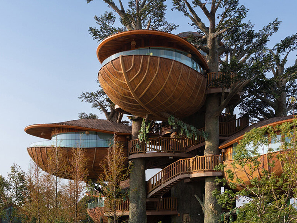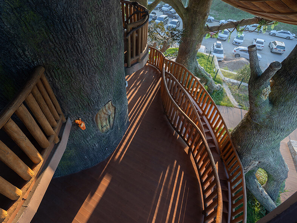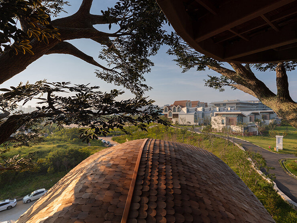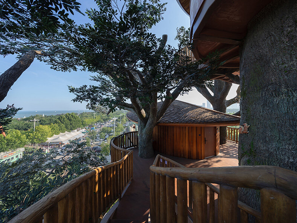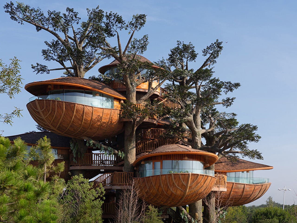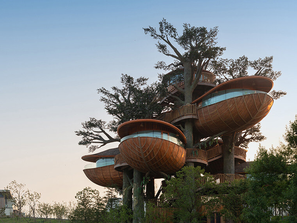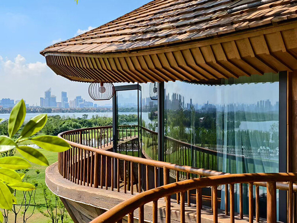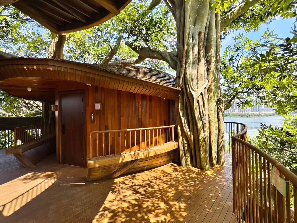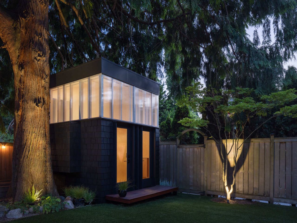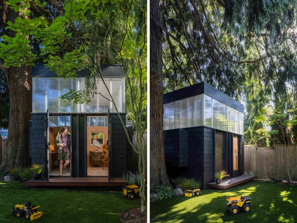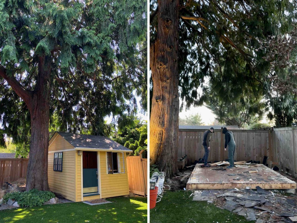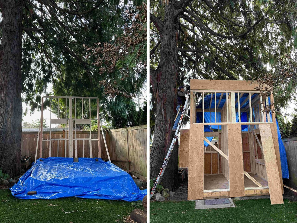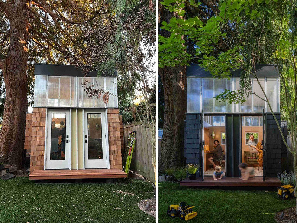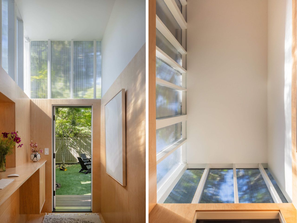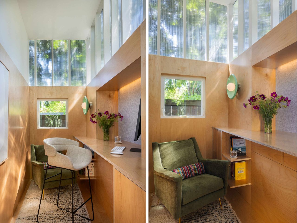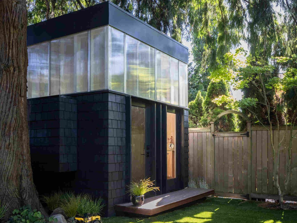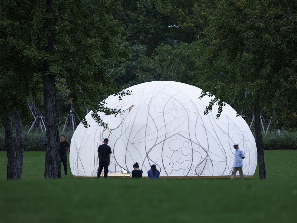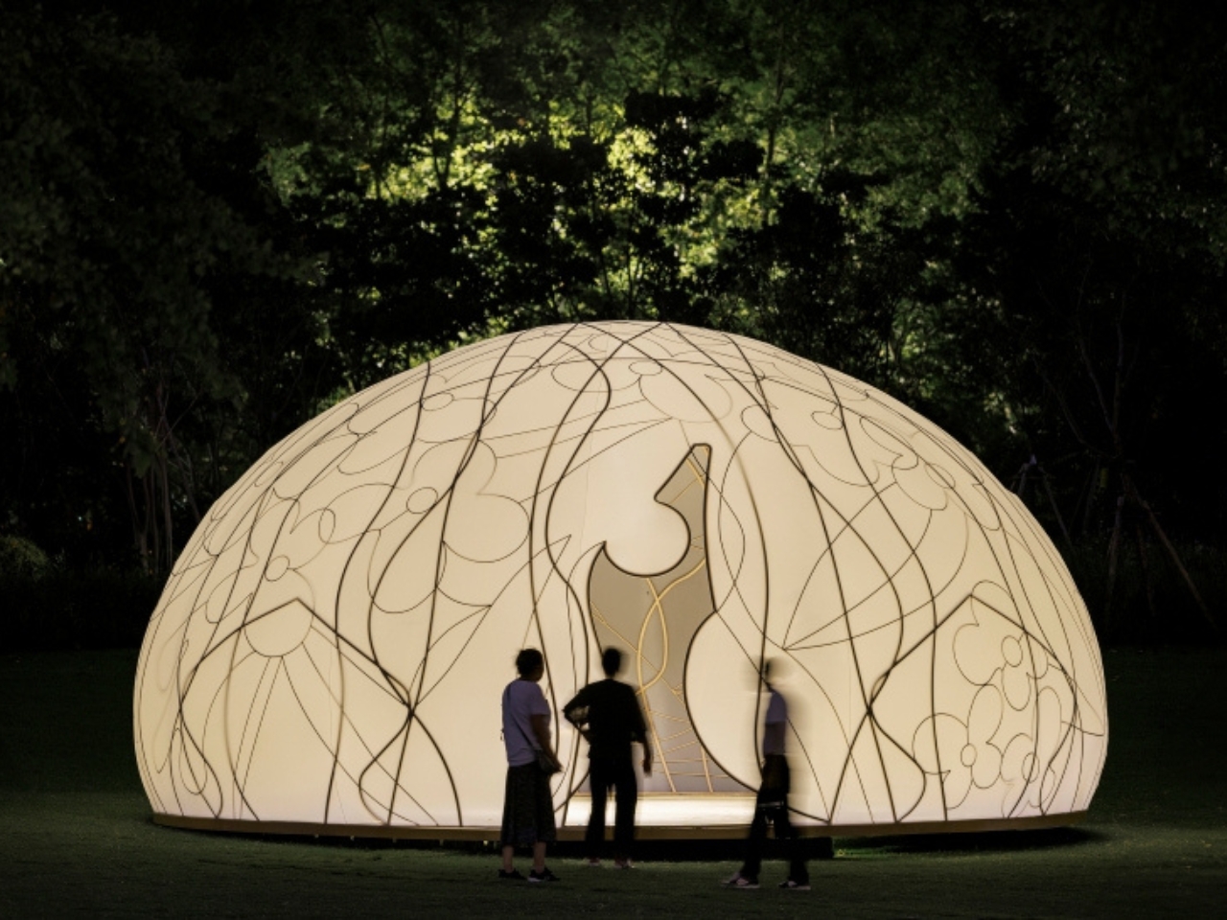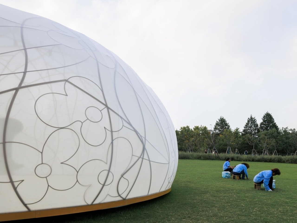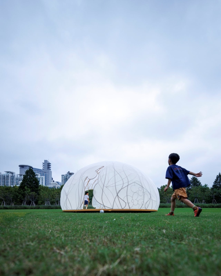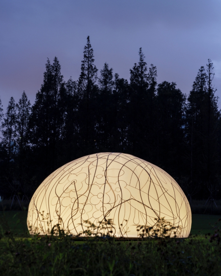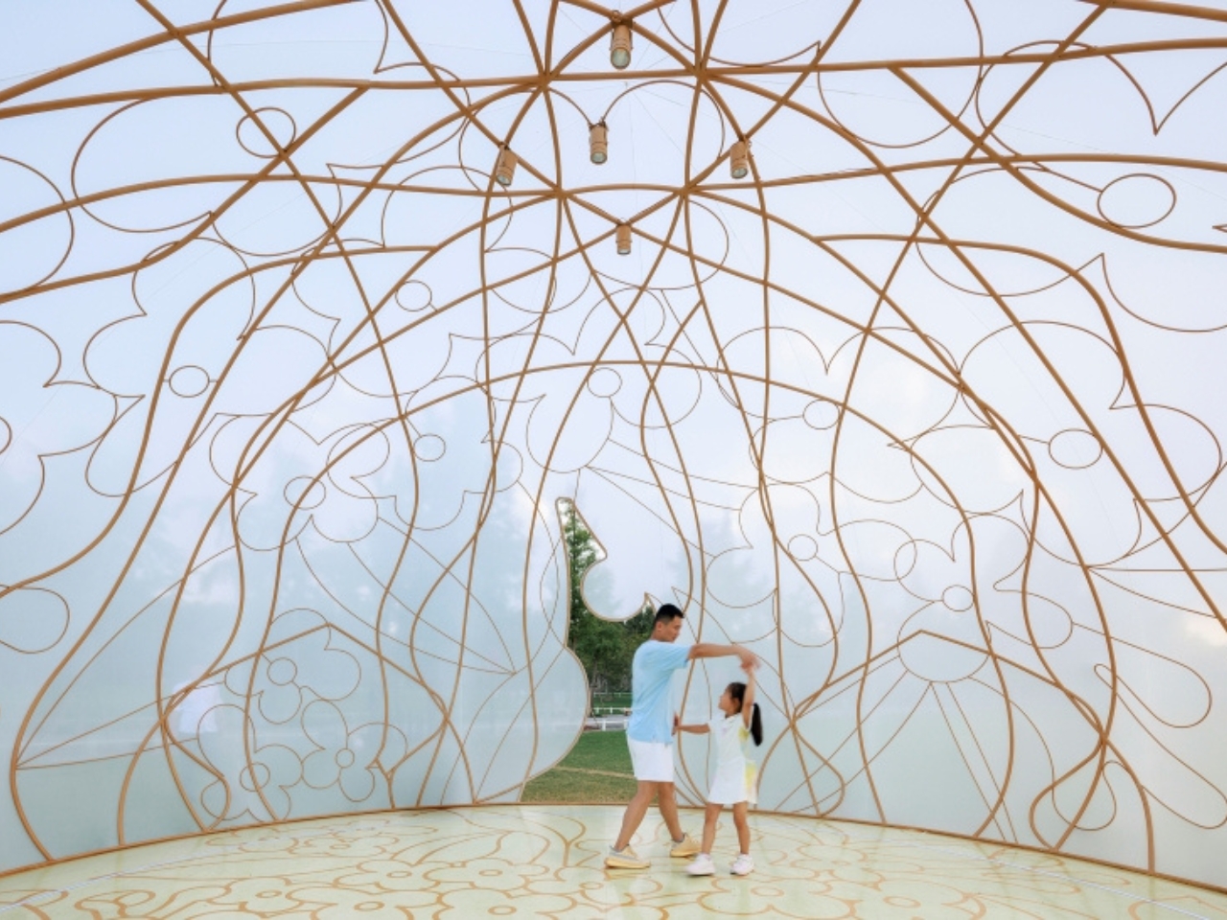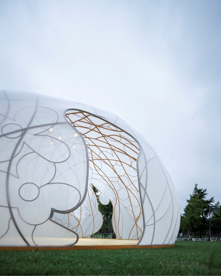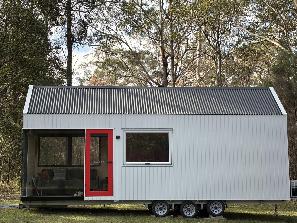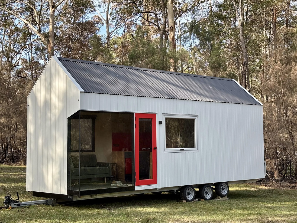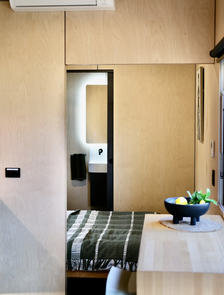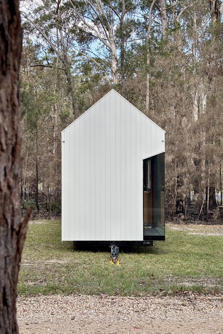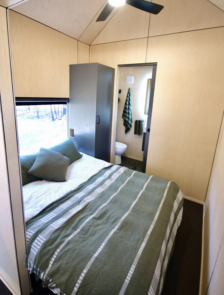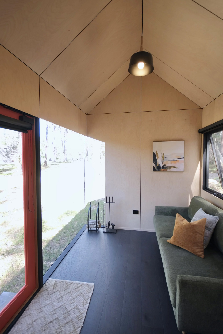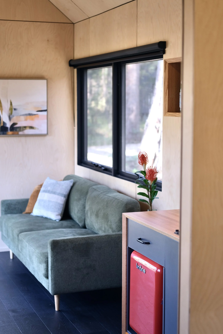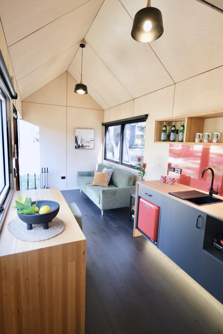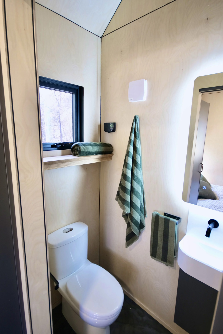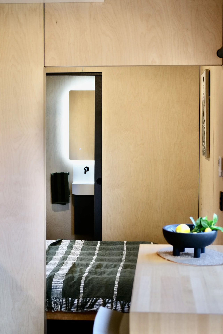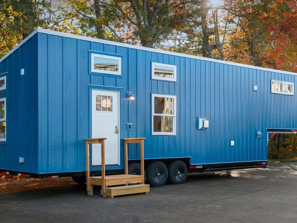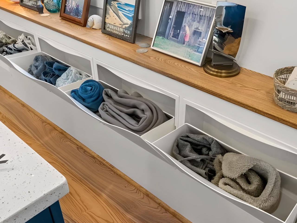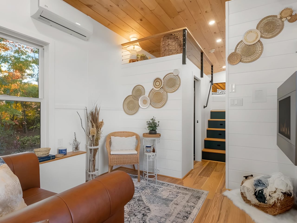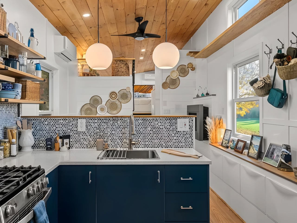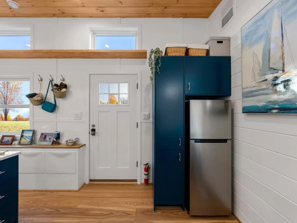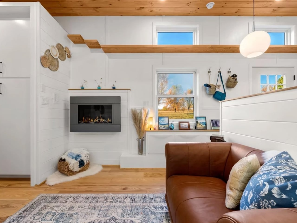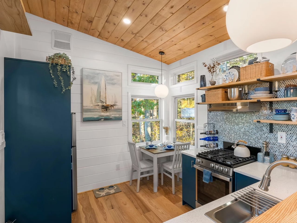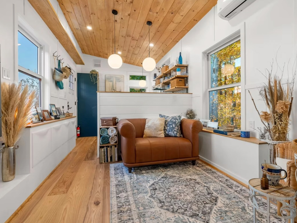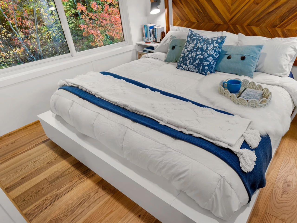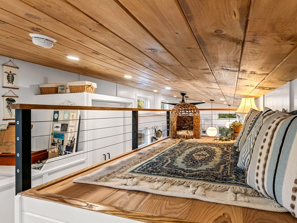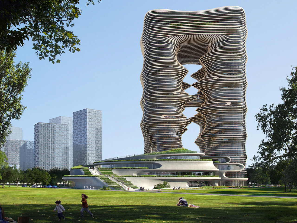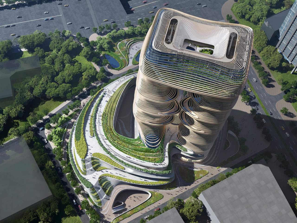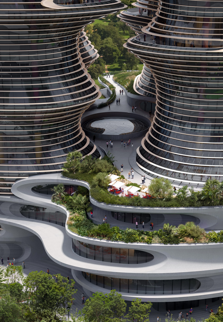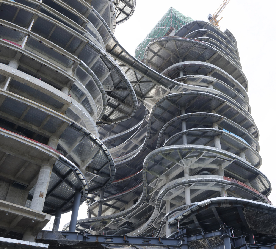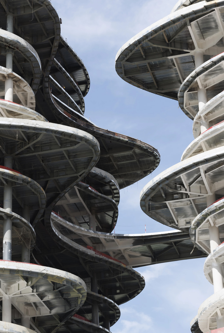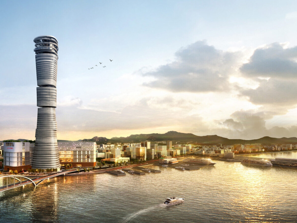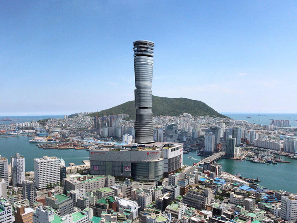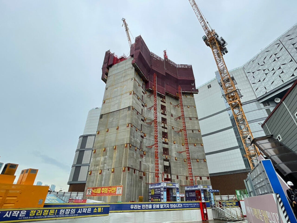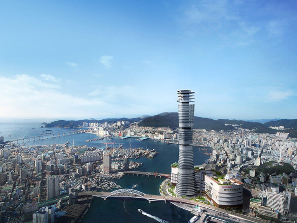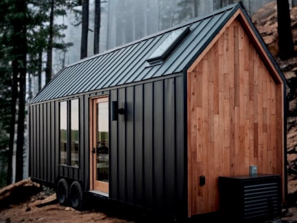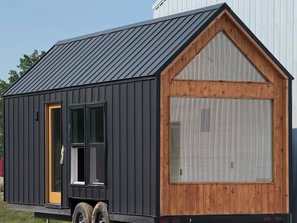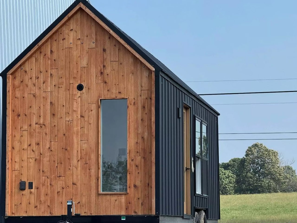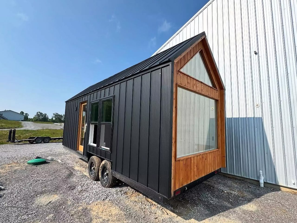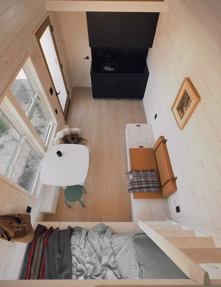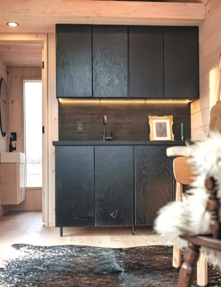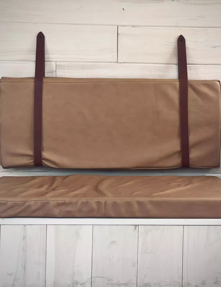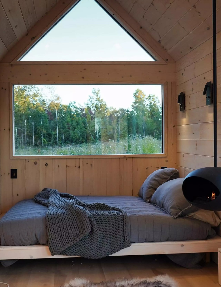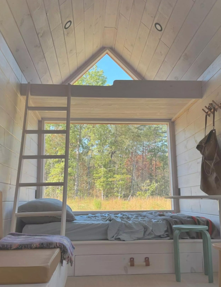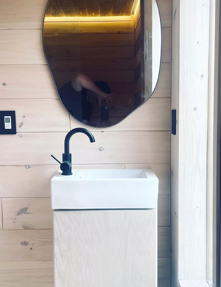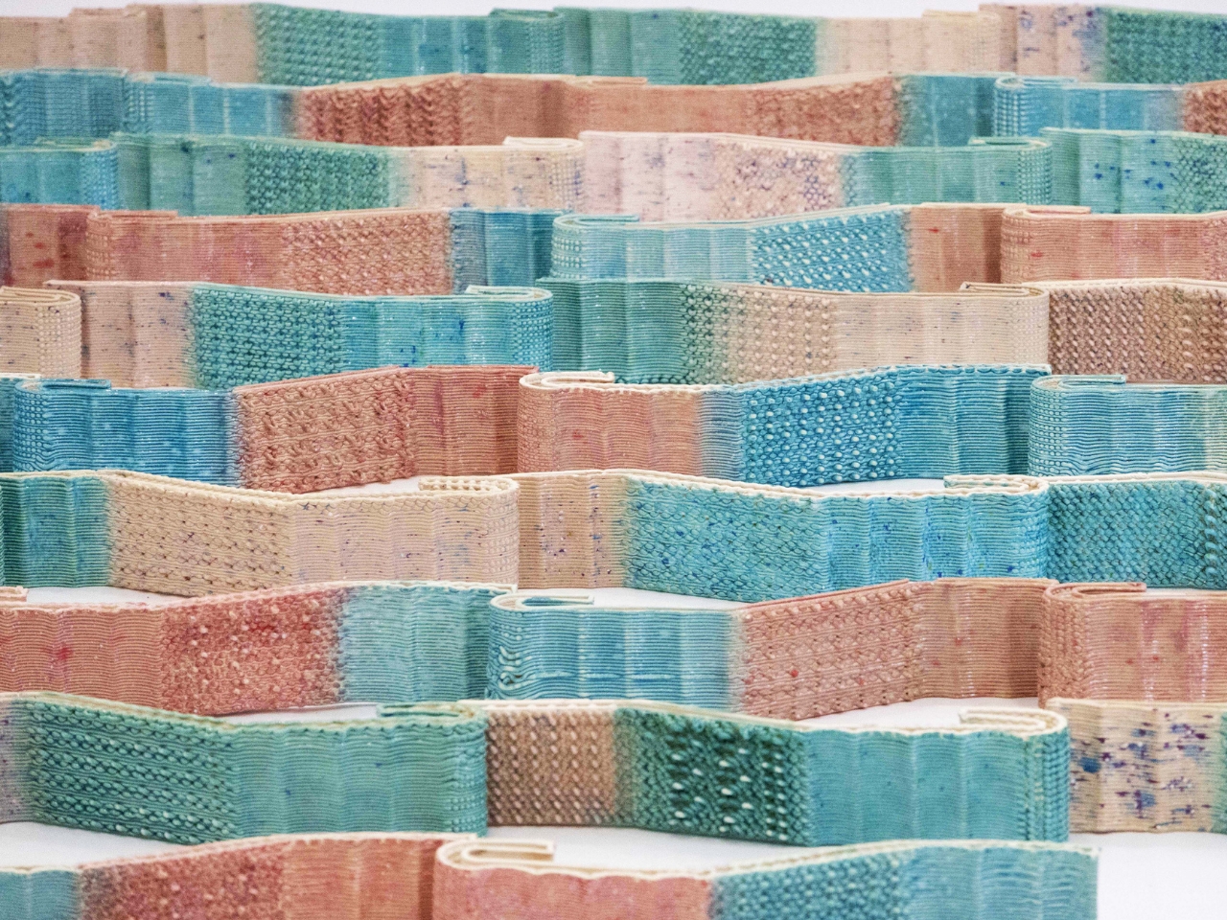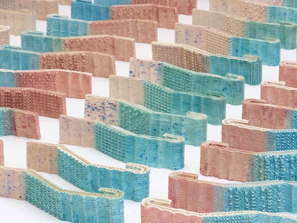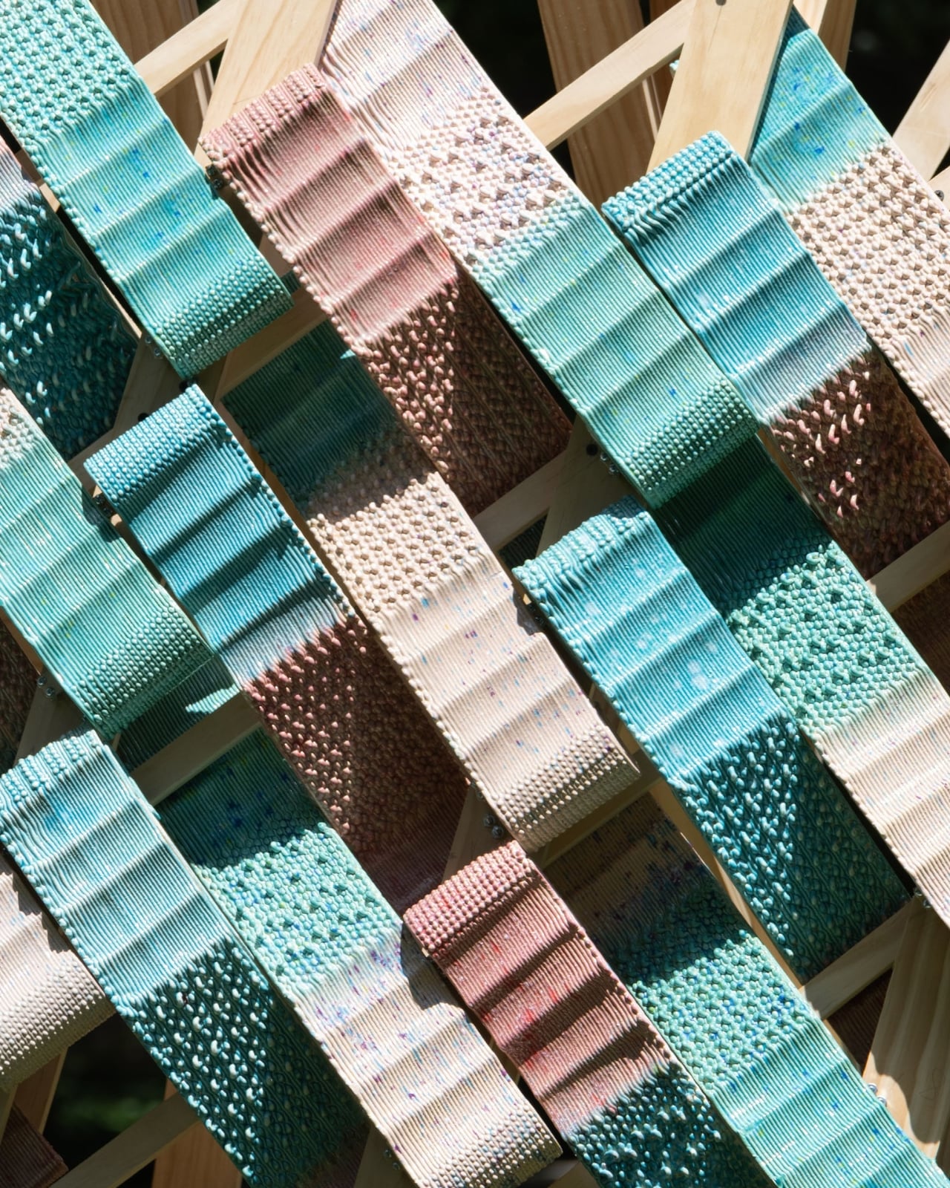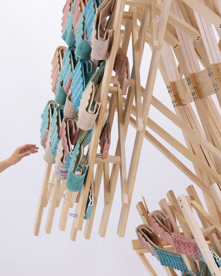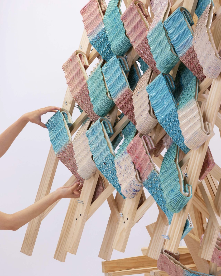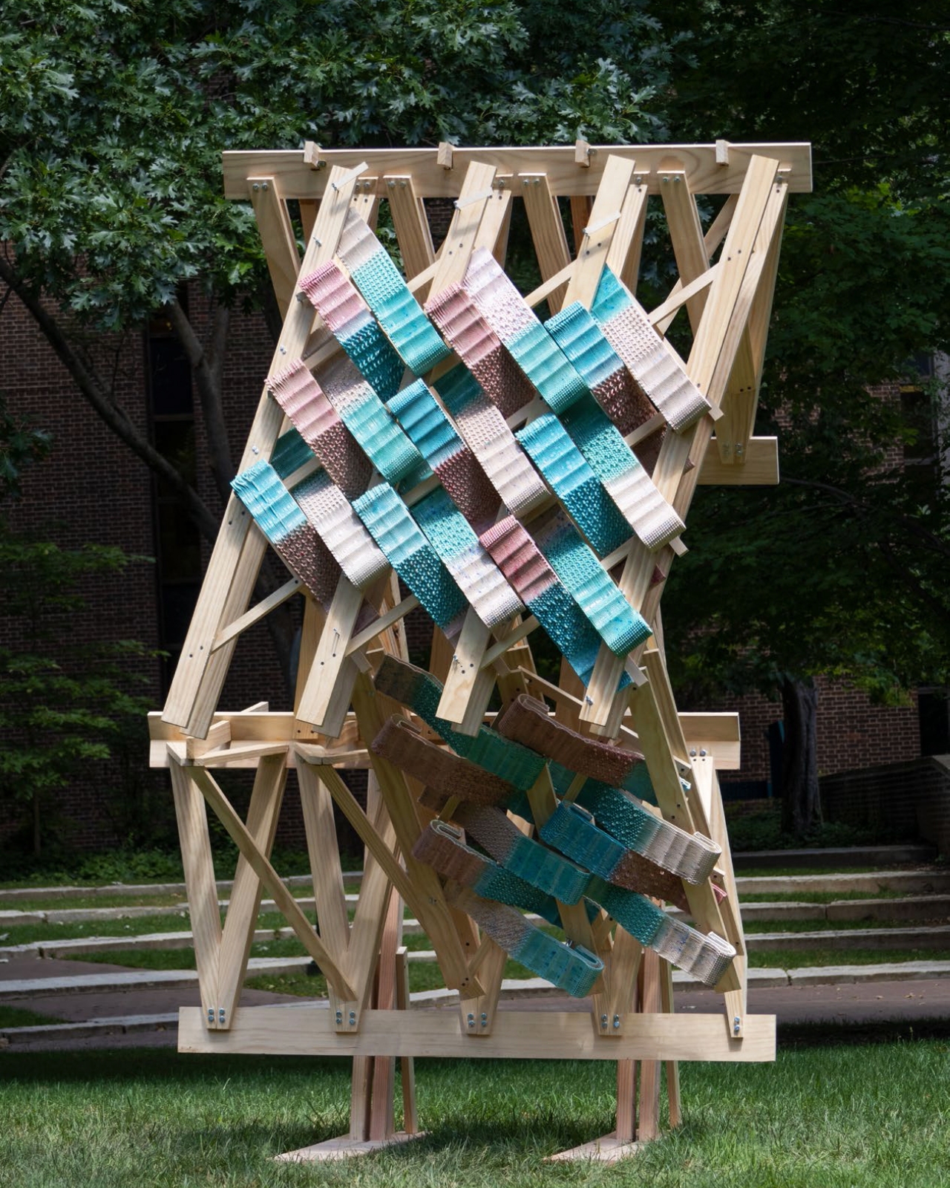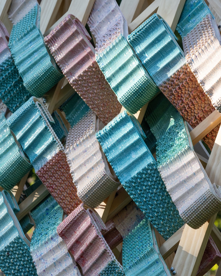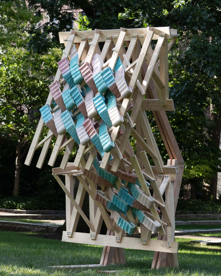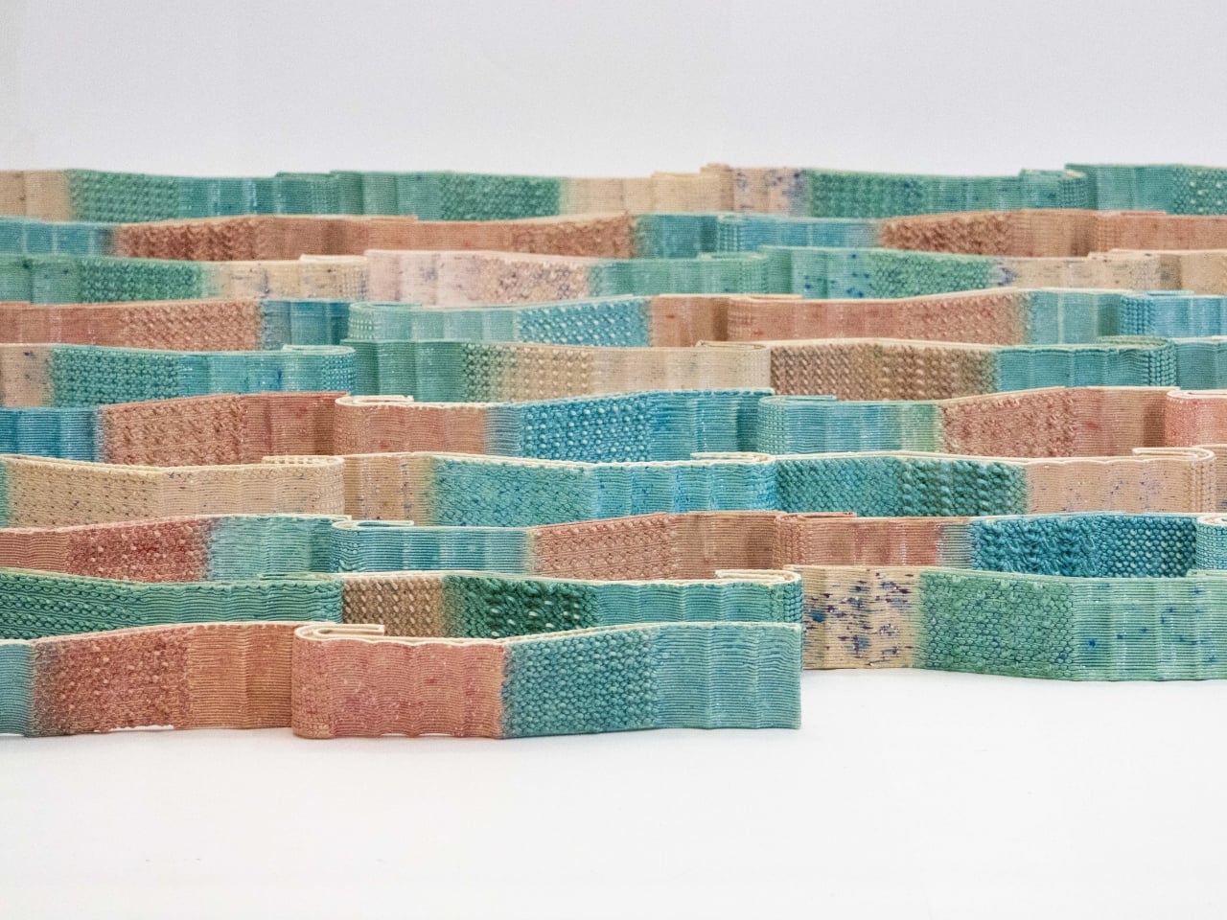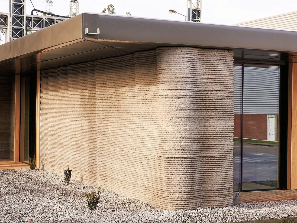
The growing fascination with 3D-printed homes stems from their remarkable potential to cut construction costs and drastically shorten building timelines. By embracing this cutting-edge technology, the housing sector is entering a transformative era where homeownership becomes more affordable, sustainable, and accessible. Traditional construction methods are gradually giving way to a streamlined, tech-driven approach that promises efficiency without compromising on quality.
This addresses global housing challenges, such as the construction of resilient, budget-friendly homes in developing regions, and highly personalized, eco-conscious designs. Here is how 3D printing enables the creation of smarter, functional, and visually striking homes for the future.
1. Reduces Construction Costs
One of the biggest advantages of 3D printed homes is their ability to sharply lower construction costs. Automated robotic systems print walls layer by layer, reducing the need for large on-site crews and expensive labor. By incorporating locally sourced, affordable materials, builders can further cut expenses, making homeownership more attainable.
This approach is not only faster but also highly precise. A machine can construct a home in days rather than months, using only the material required. The result is less waste, lower costs, and a more environmentally friendly building process, benefiting both your budget and the planet.
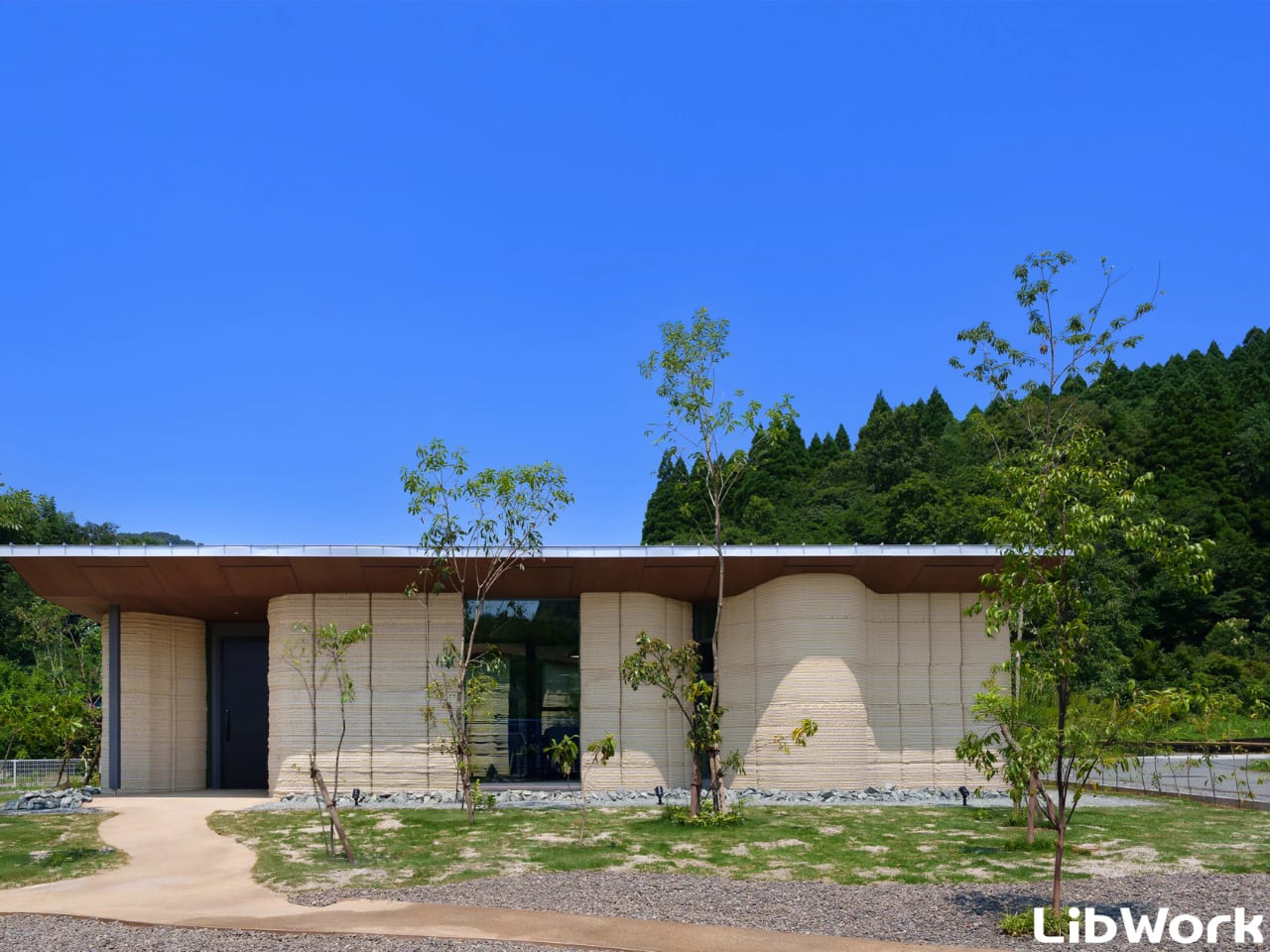
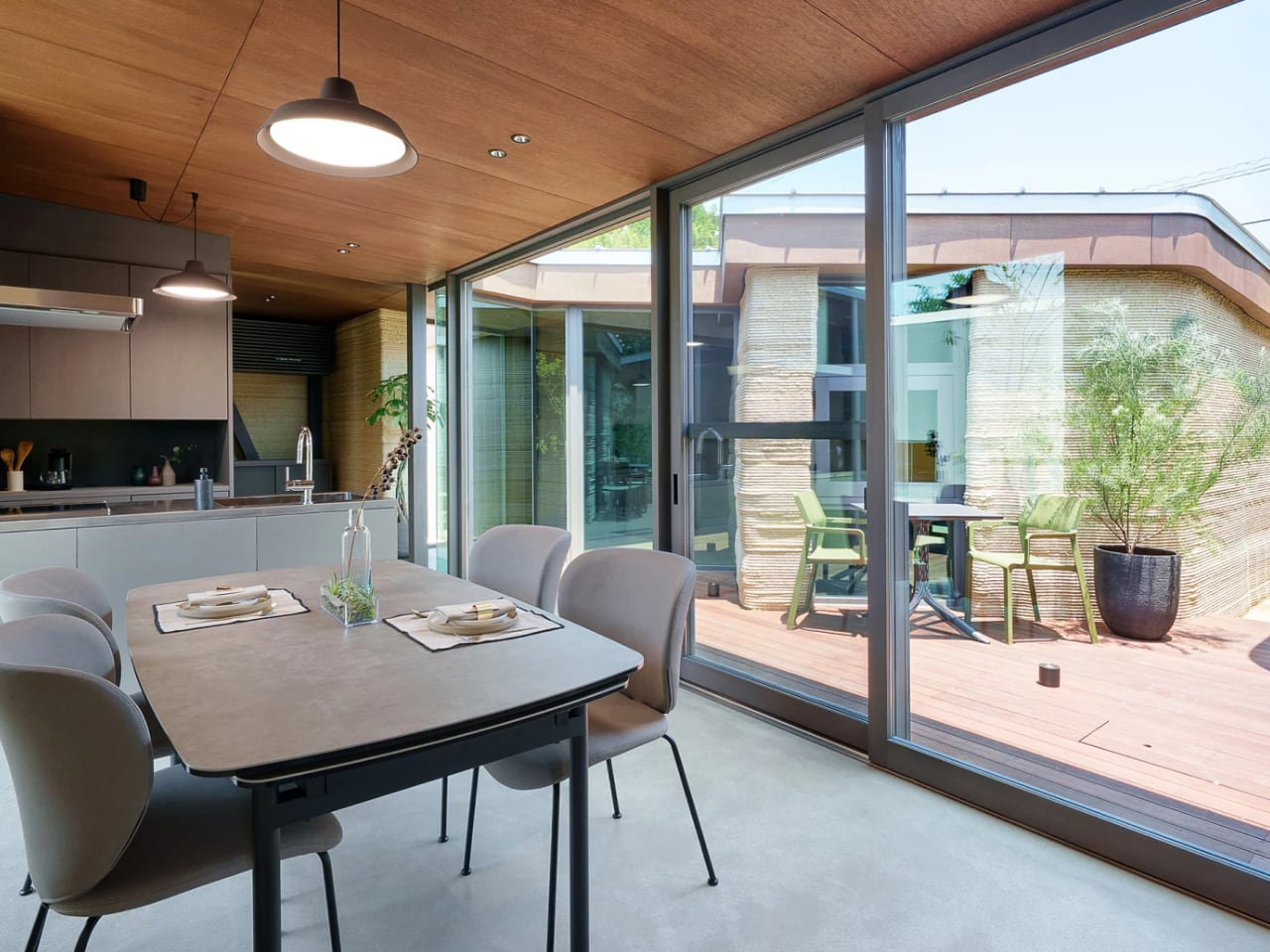
Japanese architecture studio Lib Work, in collaboration with Arup and WASP, has introduced the Lib Earth House Model B, a 1,076-square-foot residence 3D-printed primarily from soil. This single-story home in Kumamoto Prefecture demonstrates how ancient, locally sourced materials can be transformed through modern technology to create environmentally conscious architecture. With gently curved walls, ribbed textures, and a flat roof designed for solar panels and rainwater collection, the structure is subjected to natural constraints while offering a futuristic yet rooted aesthetic.
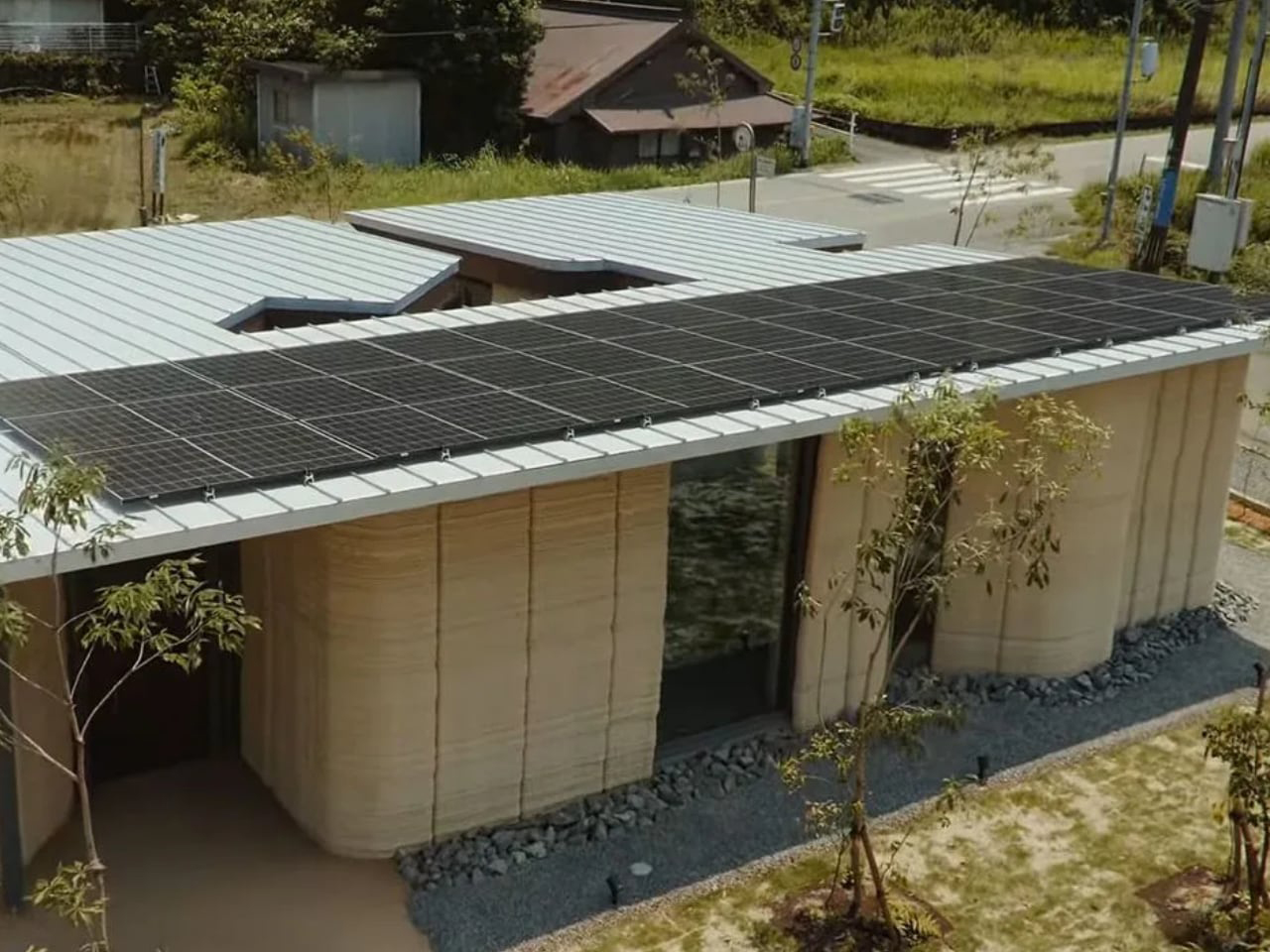
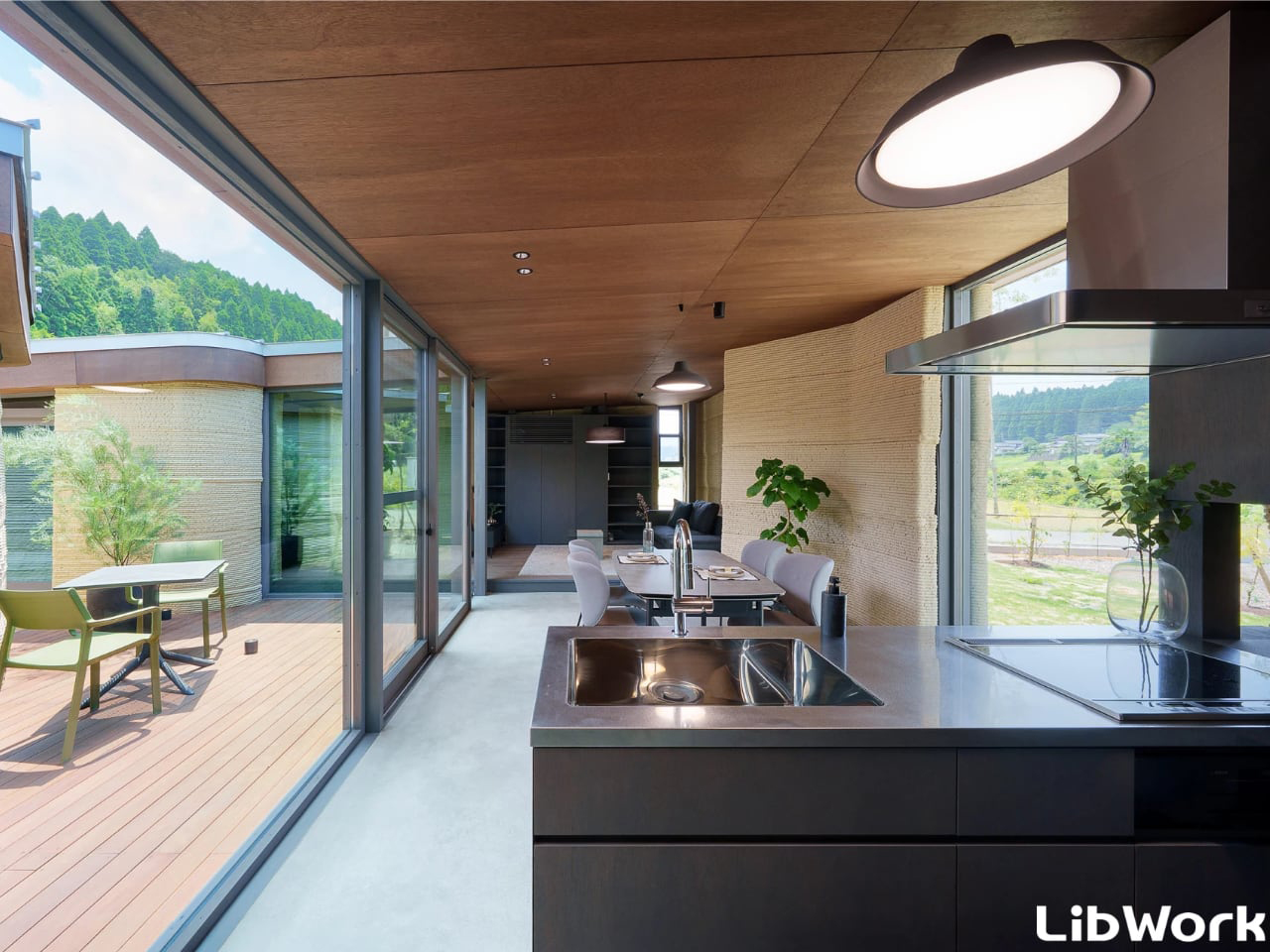
Built from a mix of soil, sand, lime, and natural fibers, the house celebrates imperfection through visible striations and organic textures that evolve beautifully over time. Inside, the design merges earthy warmth with modern comfort, featuring open-plan spaces, natural light, and climate-regulating walls. Discreet sensors monitor performance, ensuring durability and efficiency. The project redefines sustainable architecture, blending tradition, innovation, and adaptability into a living blueprint for eco-conscious design.
2. Faster Construction
3D-printed homes can be built at remarkable speed, setting them apart from traditional construction. Walls for a small house can be printed in just 24 to 48 hours, a task that would take conventional crews weeks or months. This rapid pace is especially crucial in areas with urgent housing needs, such as disaster-hit regions or communities facing shortages.
The faster building process allows homeowners to move in sooner and turns lengthy projects into efficient, streamlined undertakings. For developers, it means quicker returns and easier scaling. Accelerated construction makes quality, affordable housing more accessible to those who need it most.
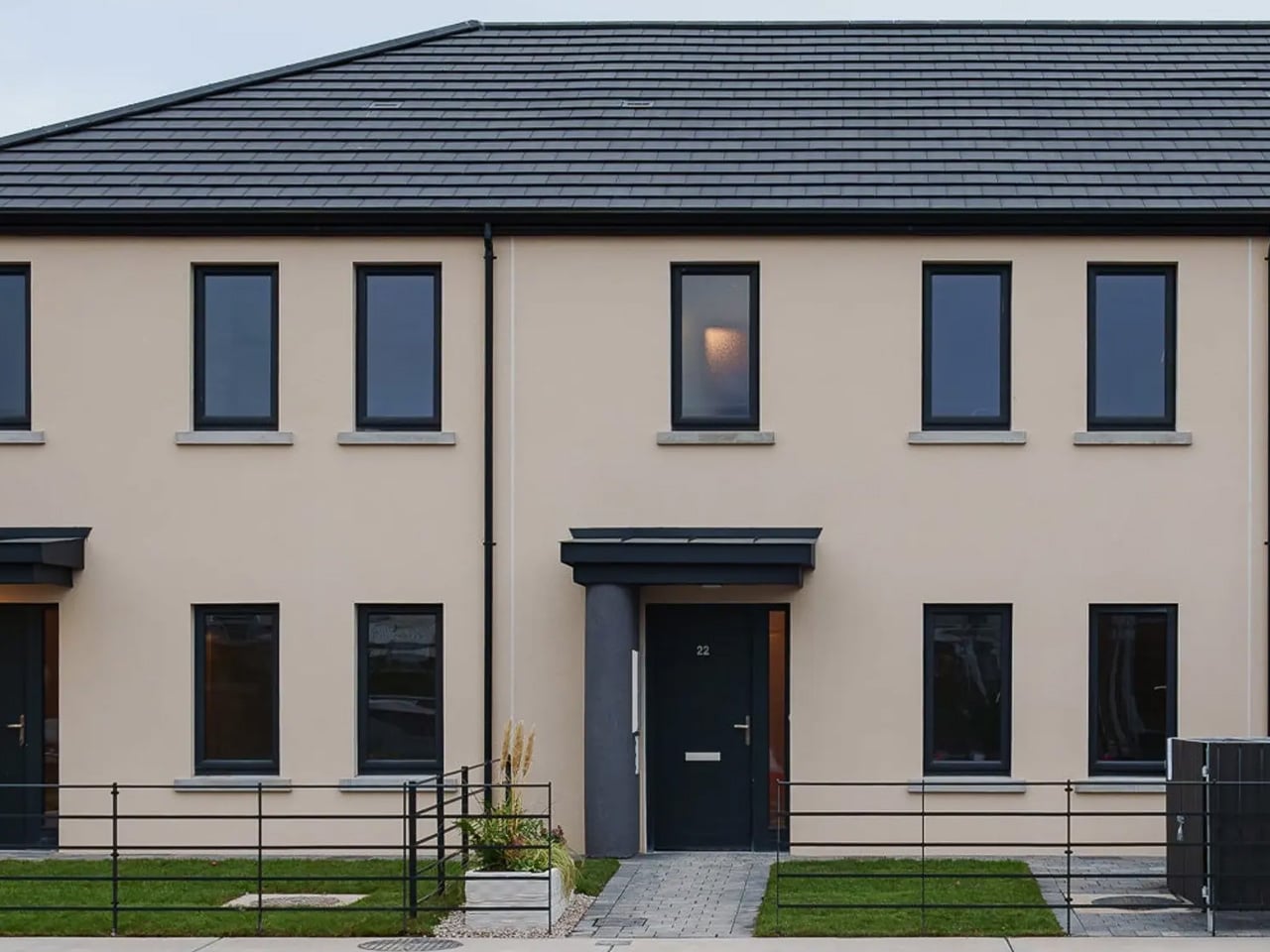
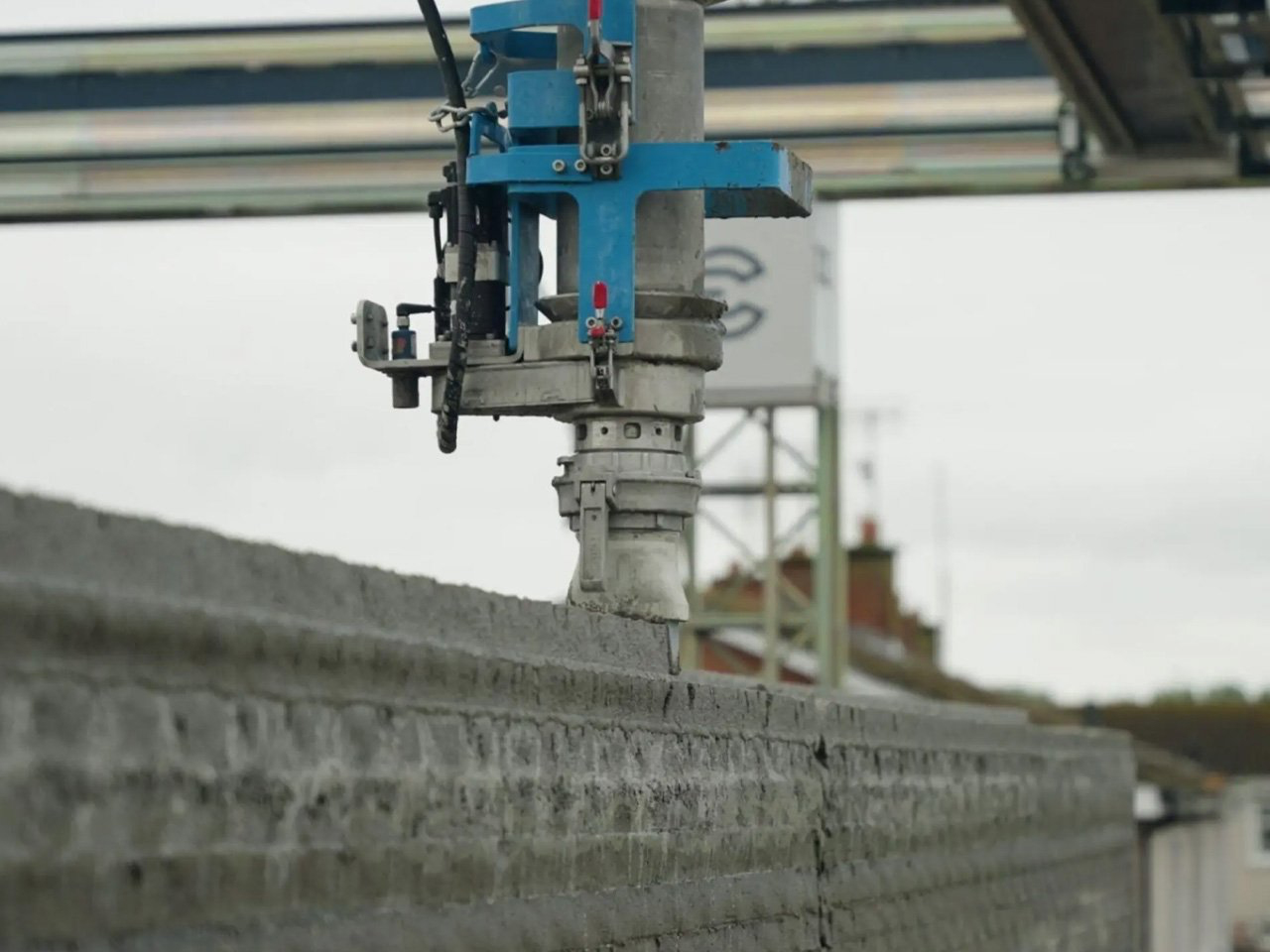
3D-printed architecture is moving beyond novelty to become a practical solution for affordable and sustainable housing. In Louth, eastern Ireland, HTL.tech has completed Grange Close, a three-unit terraced social housing project spanning 330 sq m (3,550 sq ft). Each home offers 110 sq m (1,184 sq ft) across two levels, constructed with COBOD’s BOD2 printer. The project was delivered in just 12 working days, from site preparation to handover, making it 35% quicker than conventional methods. Walls were printed using a cement-like mixture extruded layer by layer, while builders added roofing, electrical systems, and finishes.
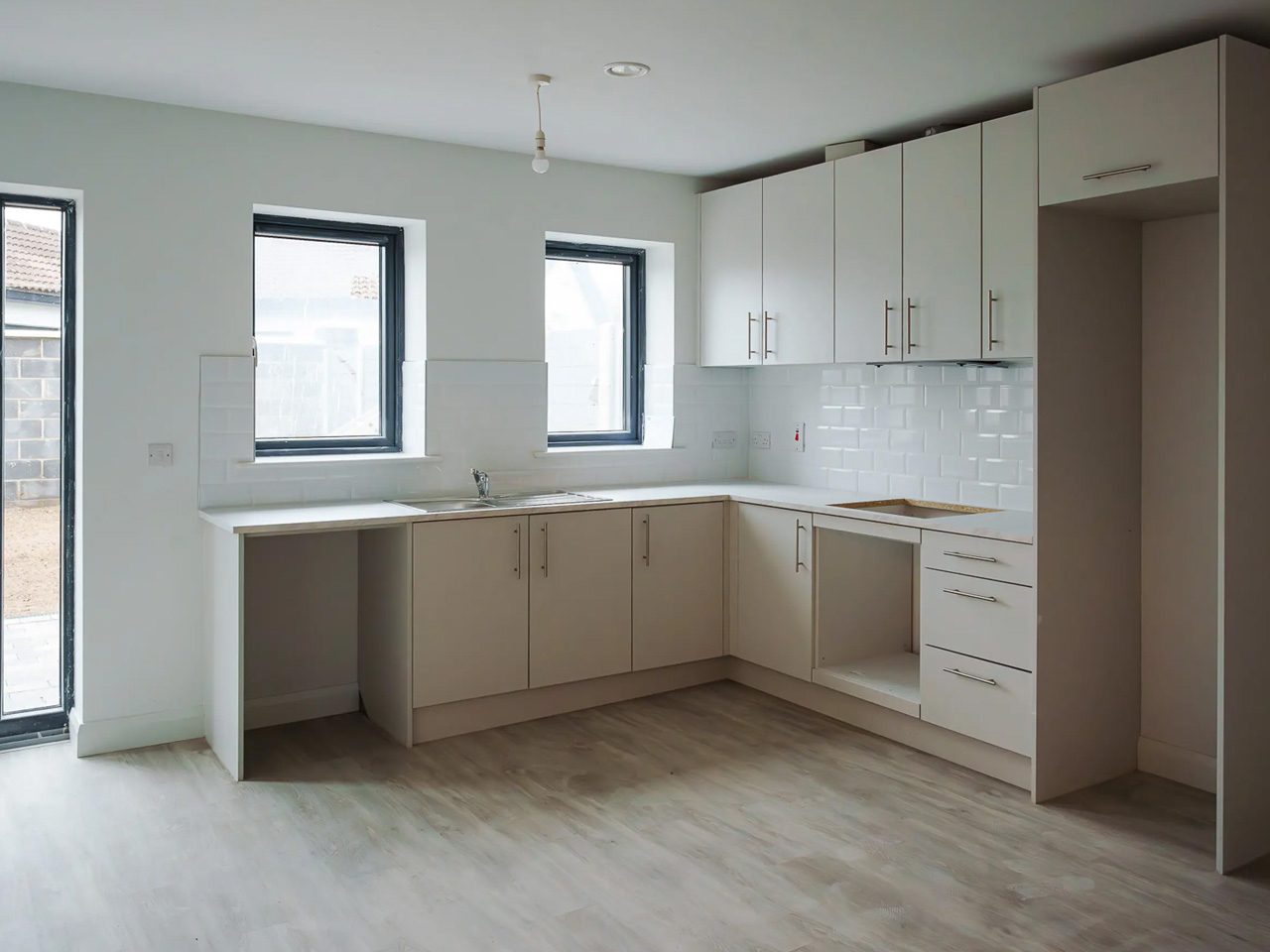
The homes blend seamlessly into modern housing design, avoiding the ribbed texture typically associated with 3D printing. This contemporary appearance ensures residents feel they are living in fully finished, high-quality dwellings. HTL.tech expects future builds to be completed in as little as nine days, signaling how 3D printing can revolutionize construction by providing faster, cost-effective, and sustainable homes.
3. Enhances Design Flexibility
3D printing gives architects design possibilities beyond traditional construction. Complex curves, unconventional shapes, and intricate details that are costly or impossible with wood or brick become achievable. This technology enables the creation of truly unique, personalized homes that break free from standard rectangular layouts.
From sweeping curved facades to detailed interior wall patterns, 3D printing makes full customization accessible. Homeowners can design spaces that reflect their personal style and lifestyle, turning houses into bespoke works of art. The possibilities are nearly limitless, empowering creativity and allowing each home to be as distinctive and individual as the people who live in it.
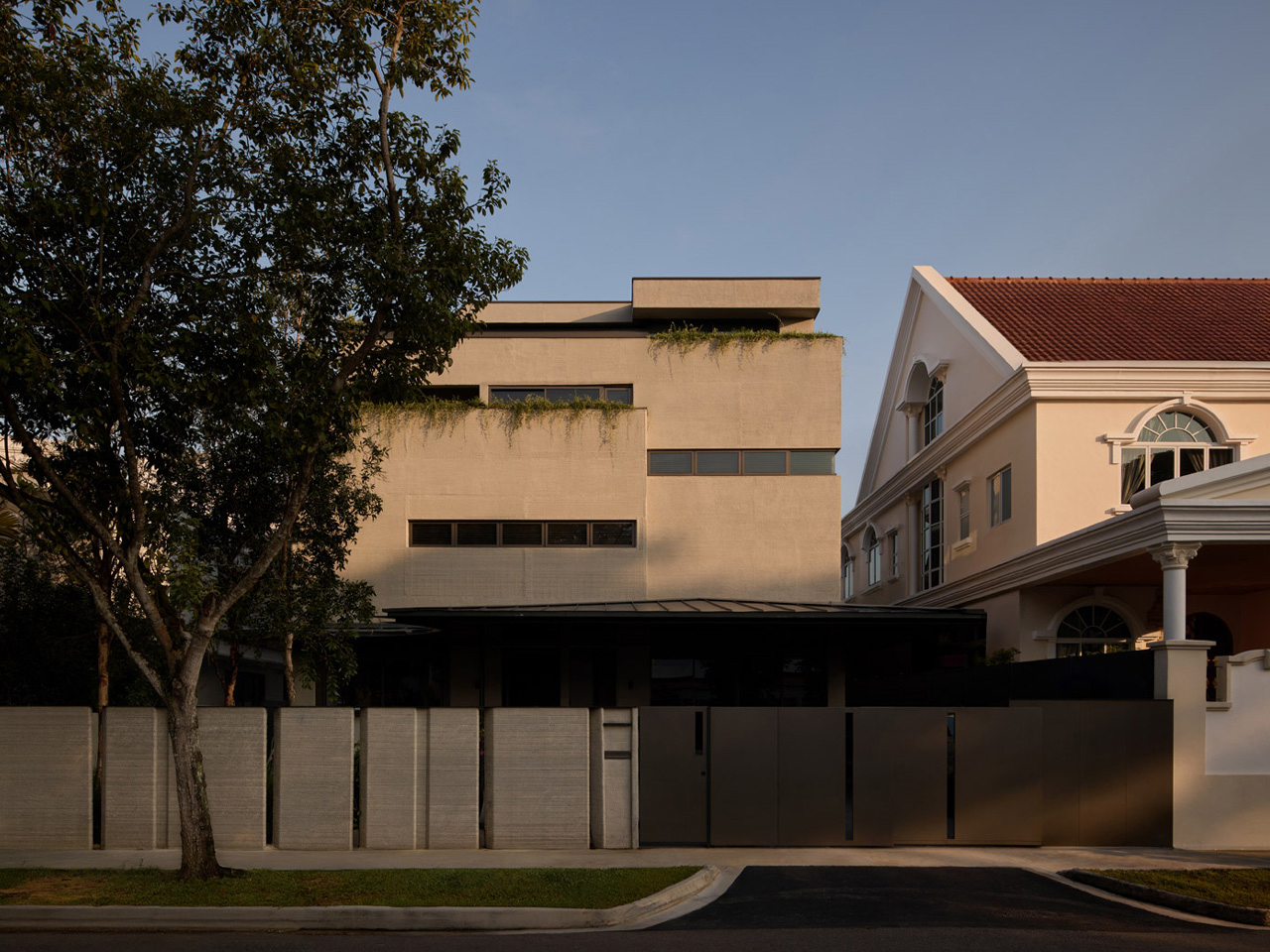
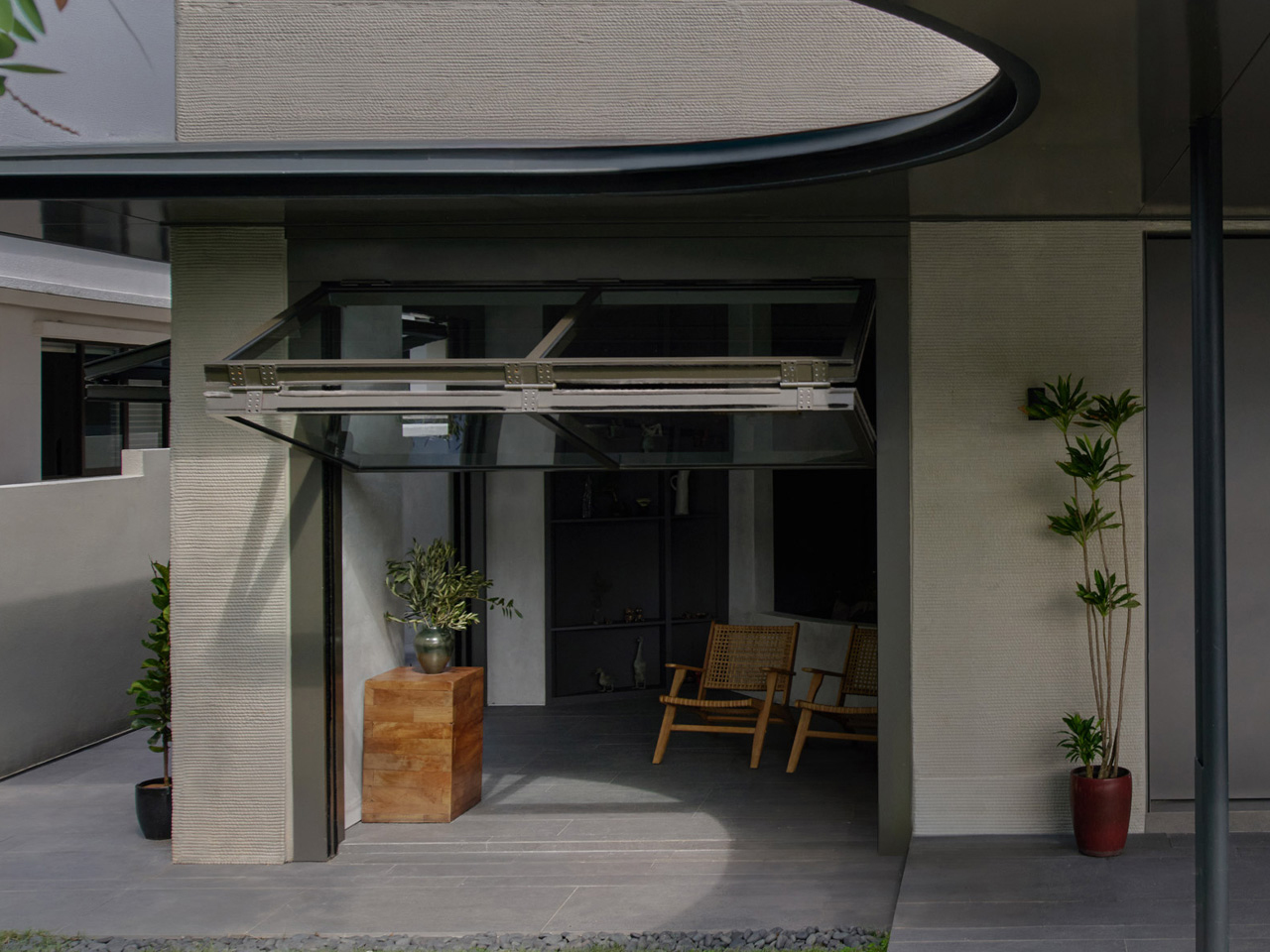
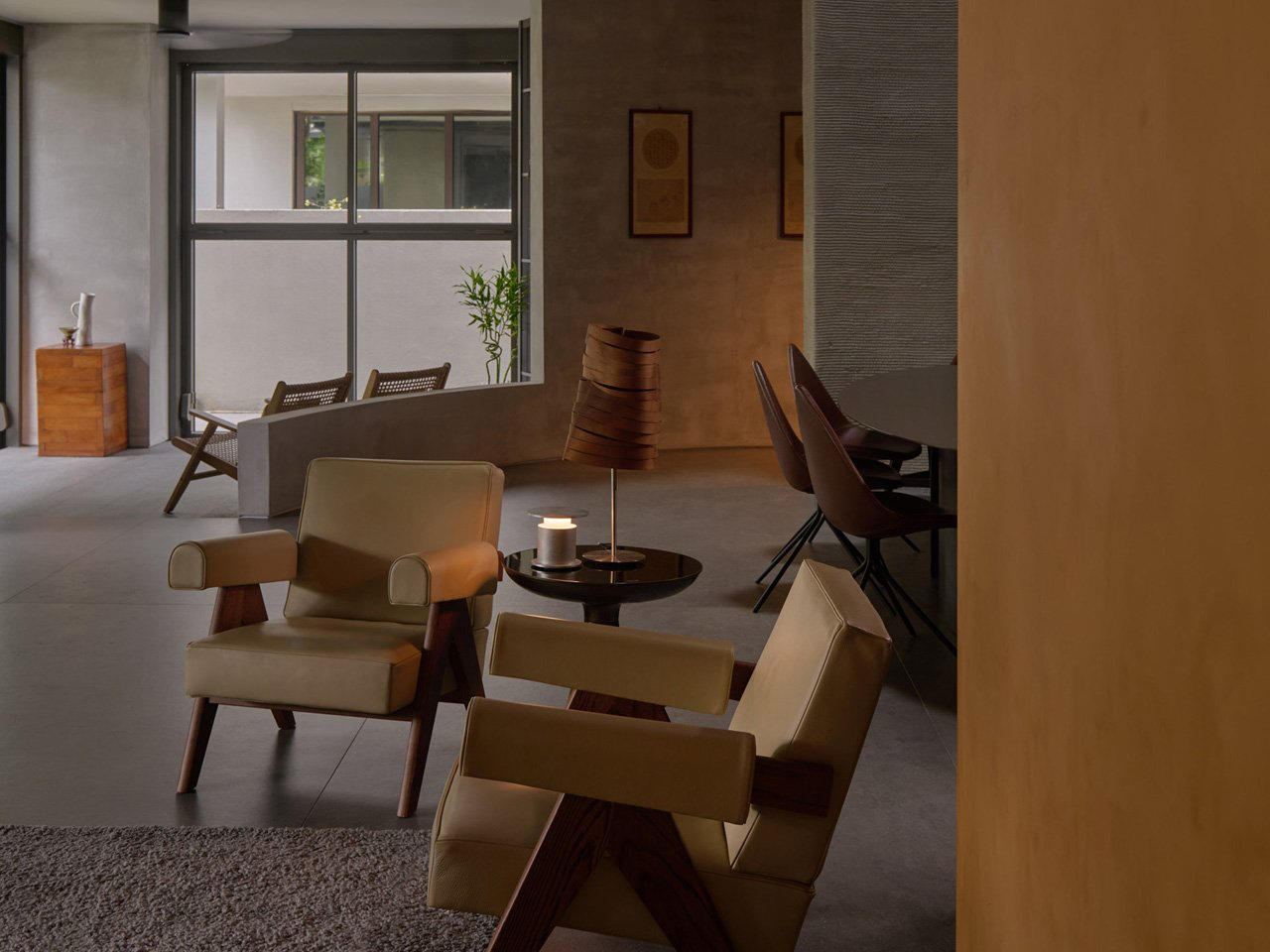
QR3D, designed by Park + Associates, is Singapore’s first multi-storey 3D-printed home and a striking vision of future domestic architecture. Rising four stories in Bukit Timah, the house explores how digital manufacturing can transform urban living in a city where space is scarce and innovation is essential. Its façade departs from convention with layered, grooved concrete that openly reveals its 3D-printed origins. With 97% of the walls printed on-site, the structure unites precision and
craft, using texture as both finish and framework while creating visual continuity that flows from exterior to interior.
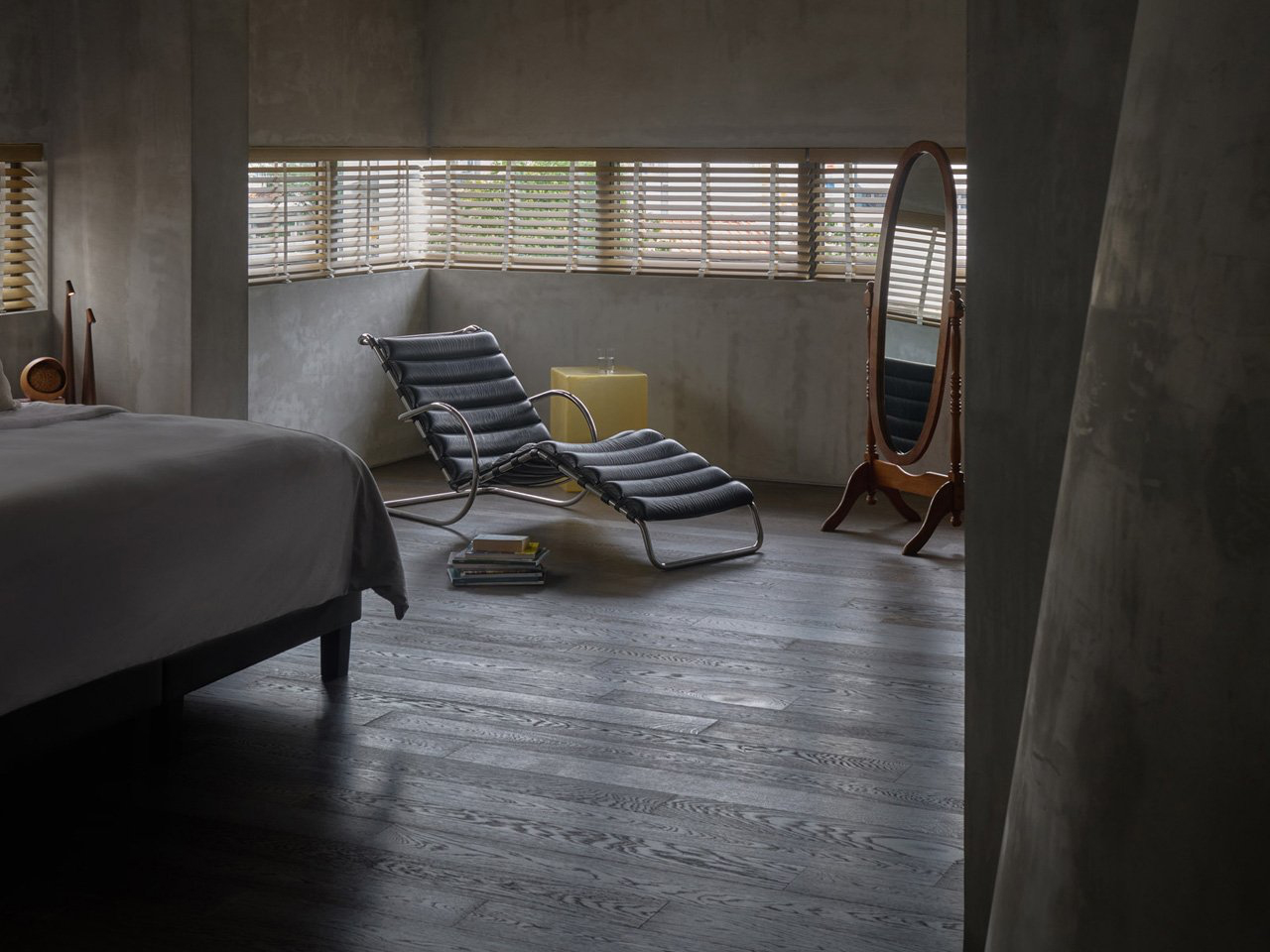
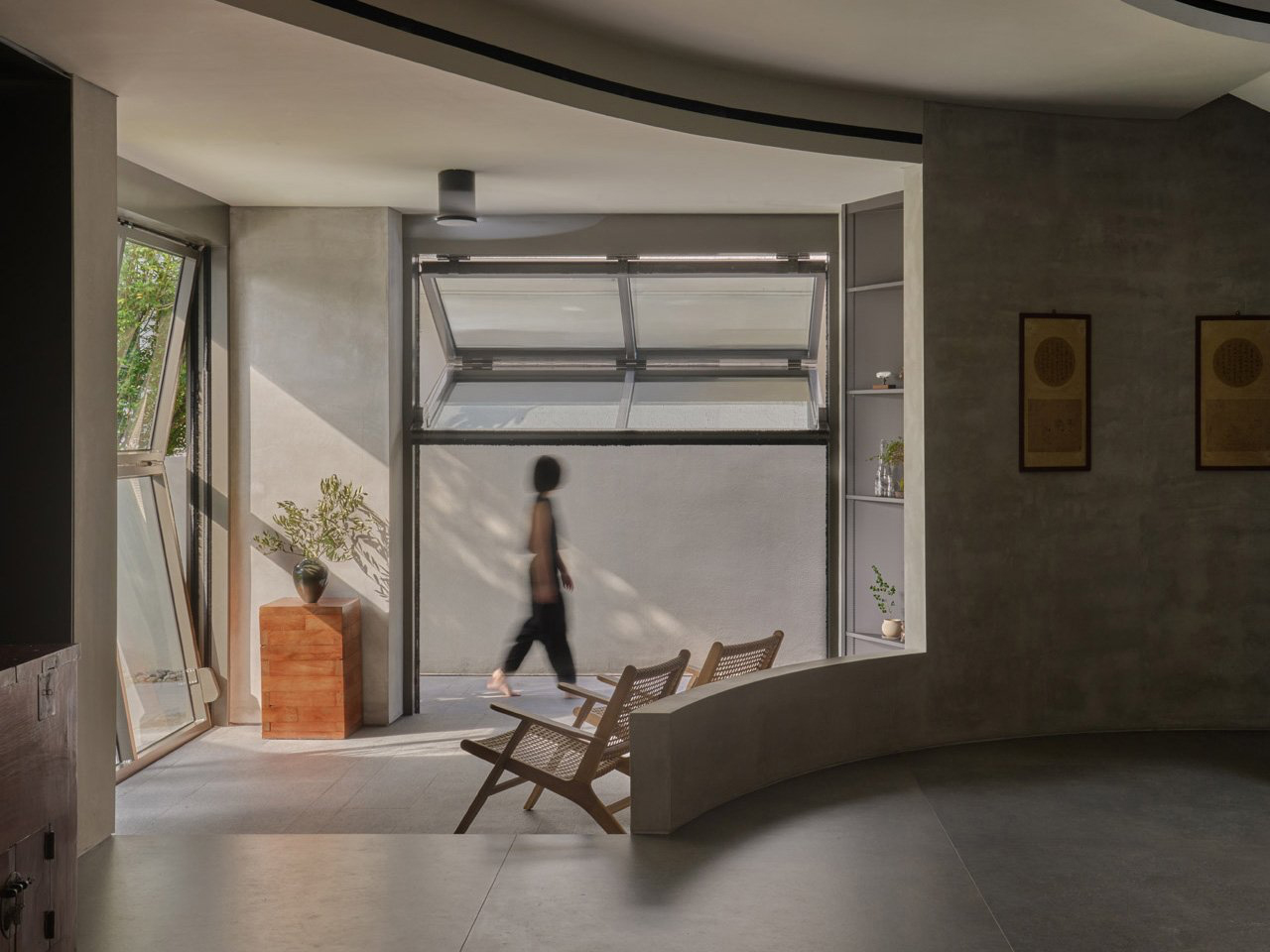
Inside, a dramatic central void ties the four levels together, bringing daylight and ventilation deep into the plan while amplifying spatial openness. Floating stairs and bridges soften the vertical expanse, turning the void into the home’s defining feature. Combining expressive form with functional efficiency, QR3D showcases how technology and design can converge to create sustainable, adaptable, and distinctly modern housing.
4. Enhancing Sustainability
Sustainability is a major advantage of 3D-printed construction. The process applies materials precisely where needed, producing far less waste than traditional methods. Many 3D printing materials are recycled or locally sourced, reducing transportation and environmental impact while lowering the project’s overall footprint.
Beyond efficiency, 3D-printed homes can incorporate durable, energy-saving features like improved insulation and optimized ventilation. By cutting waste and using eco-friendly materials, these homes support climate-conscious building practices. They benefit the planet while also offering homeowners long-term savings on energy costs, proving that sustainable design can be both practical and environmentally responsible.
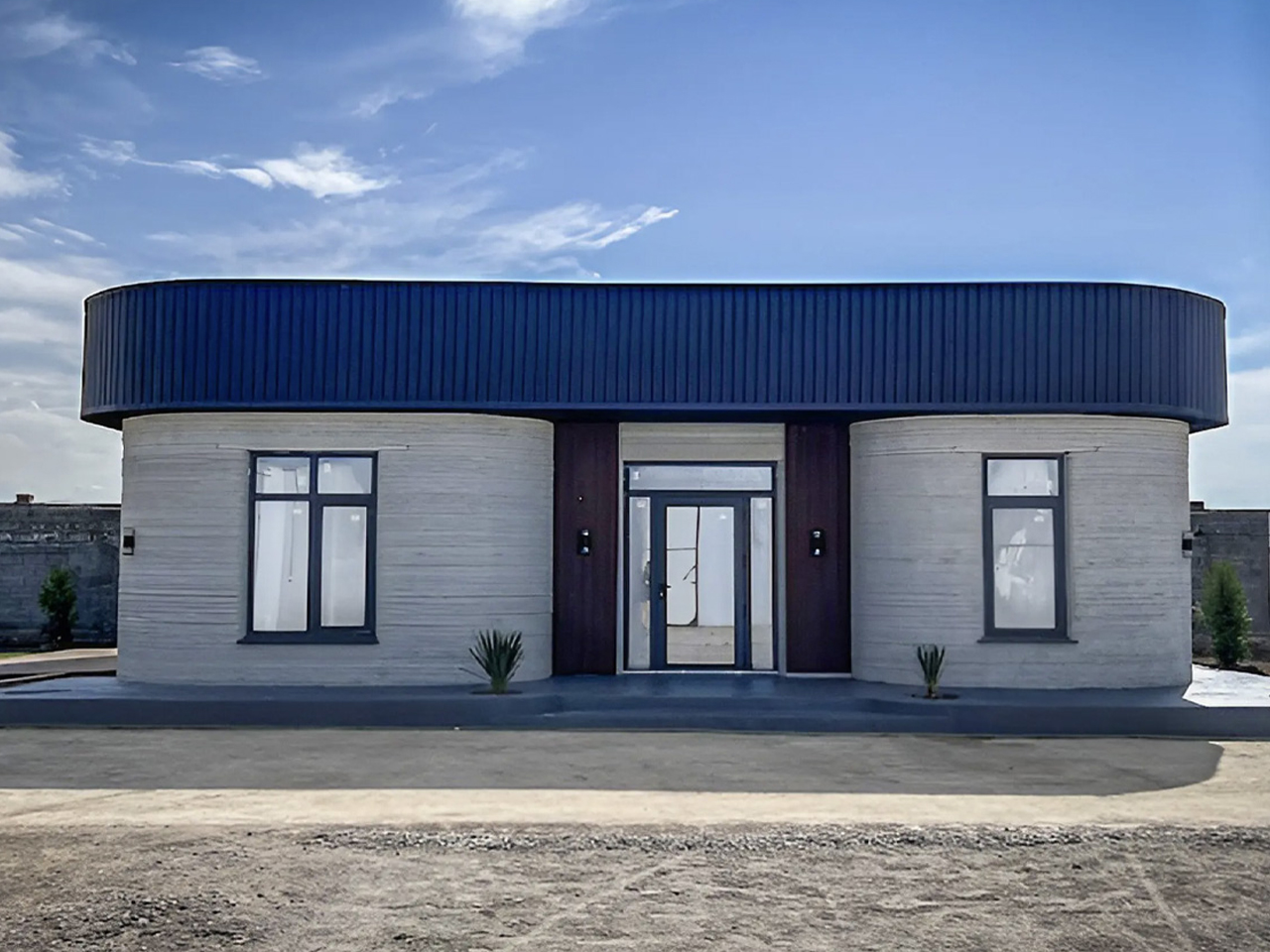
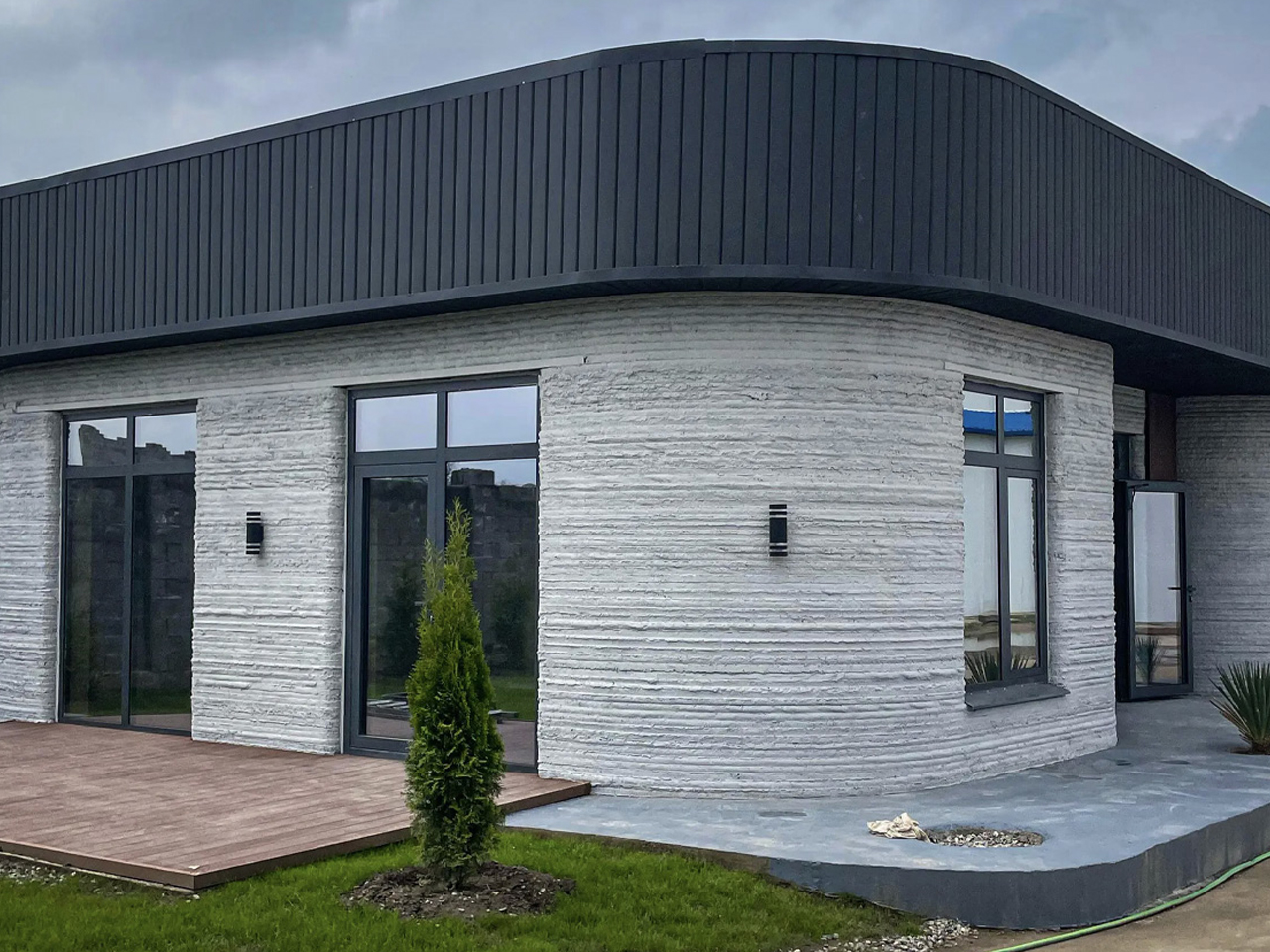
Designed by BM Partners and built with COBOD’s BOD2 printer, this residence in Almaty, Kazakhstan, stands as Central Asia’s first 3D-printed home. Created to endure seismic risks and extreme weather, it showcases the resilience of 3D construction. The walls were formed using a specially developed cement mix with a compression strength of nearly 60 MPa, which is much higher than conventional brick or stone, enabling it to withstand earthquakes up to magnitude 7.0. To address Kazakhstan’s harsh climate, insulation of expanded polystyrene concrete was incorporated, ensuring strong thermal and acoustic performance against temperatures ranging from –57°C to +49°C.
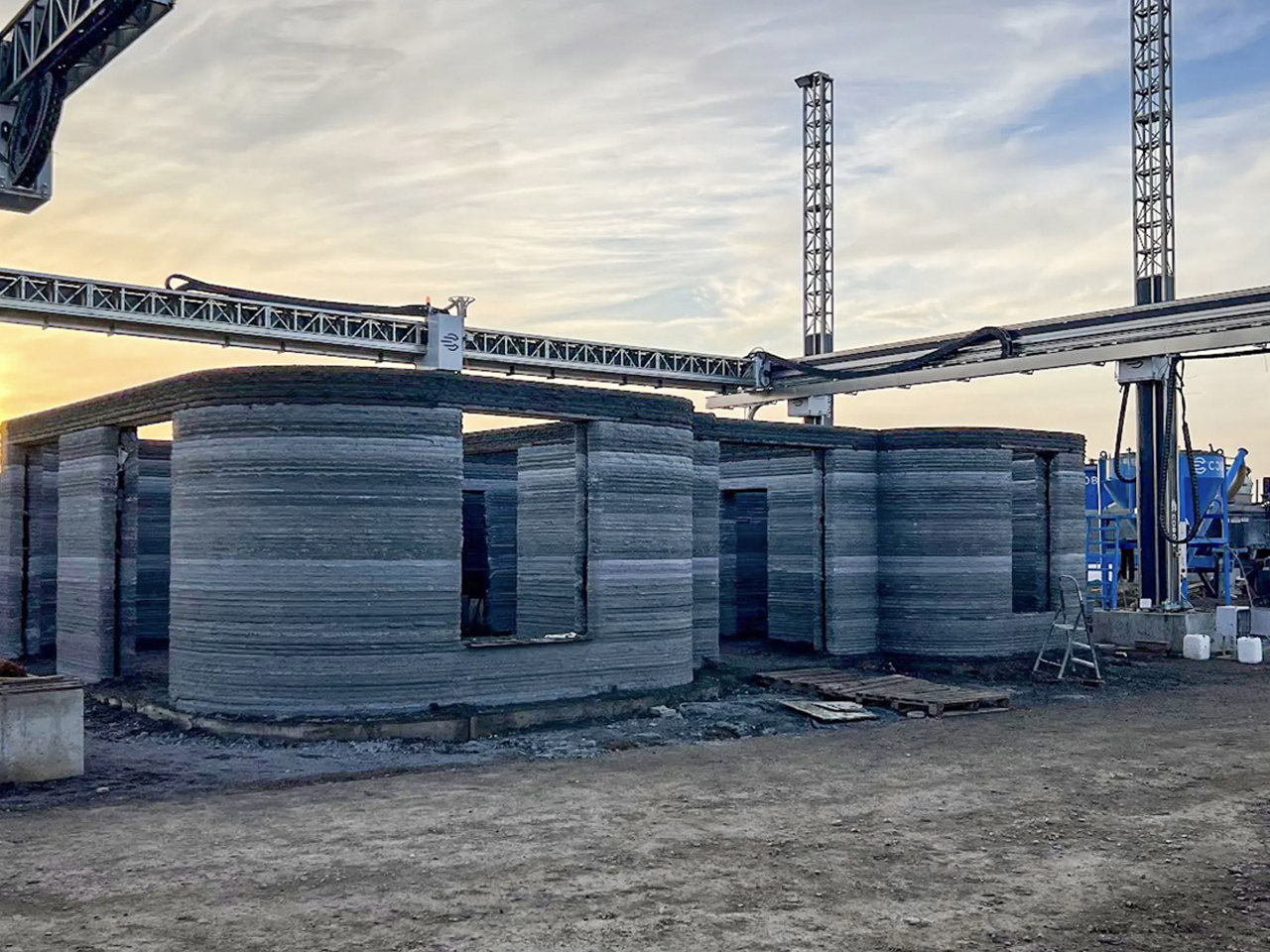
After the layered printing process, the structure was finished with doors, windows, and interiors using traditional techniques. The single-floor home spans 100 sq m, featuring a simple yet functional layout, generous glazing, and a bright living space. Completed within two months, it demonstrates the efficiency, durability, and design possibilities of modern 3D-printed construction.
5. Resilient and Accessible Housing
3D-printed homes offer exceptional strength, often exceeding that of traditional construction. Their continuous, monolithic walls have no weak points, making them highly resistant to extreme weather, earthquakes, and other natural disasters. This durability provides safety and peace of mind, especially in vulnerable regions.
Beyond resilience, 3D printing makes housing more accessible worldwide. Lower costs and faster construction allow organizations to deliver high-quality, permanent homes to disaster-affected areas and low-income communities. This technology serves as a powerful tool for social impact, providing secure, dignified housing and helping to address global housing challenges efficiently and effectively.
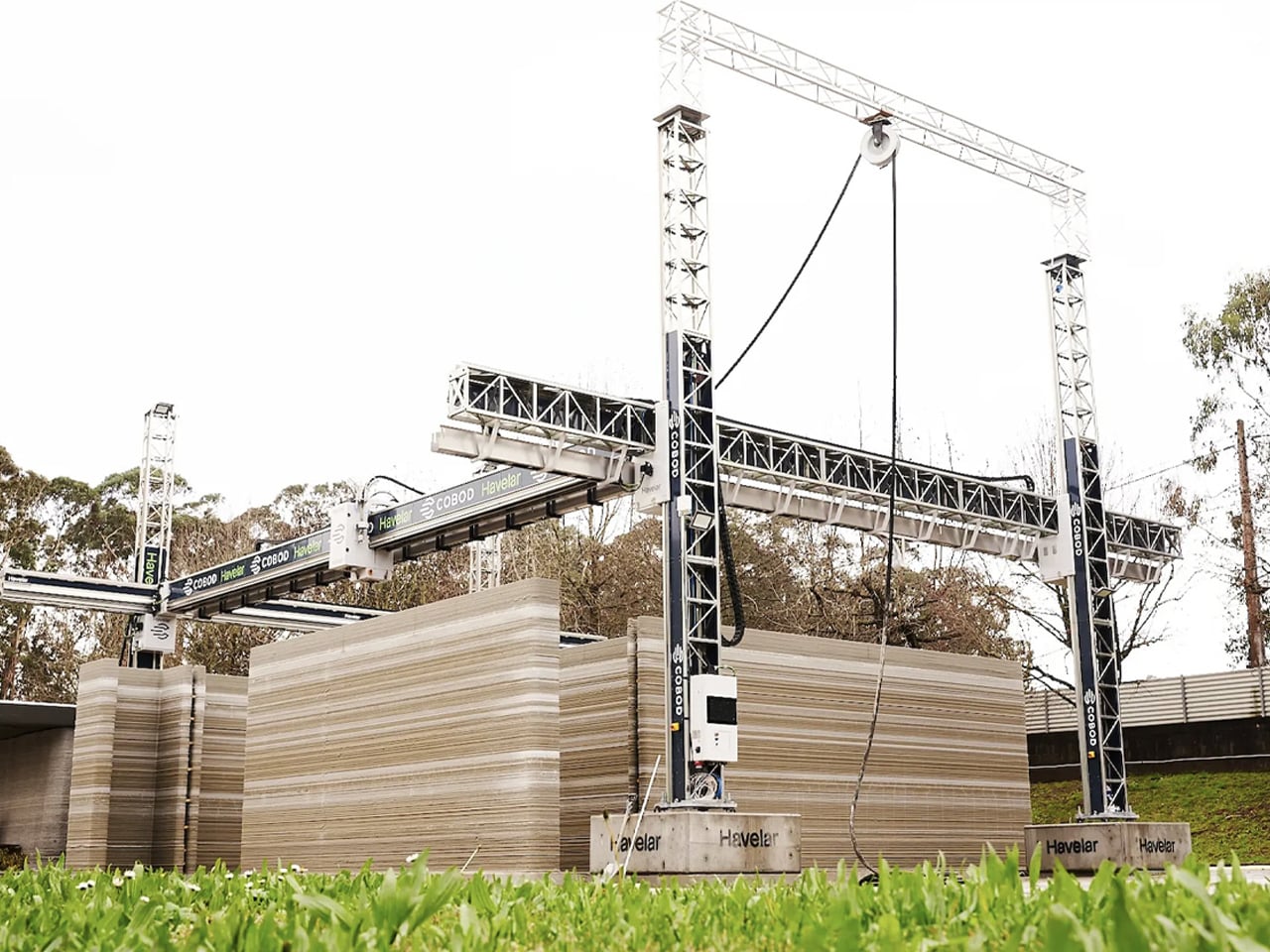
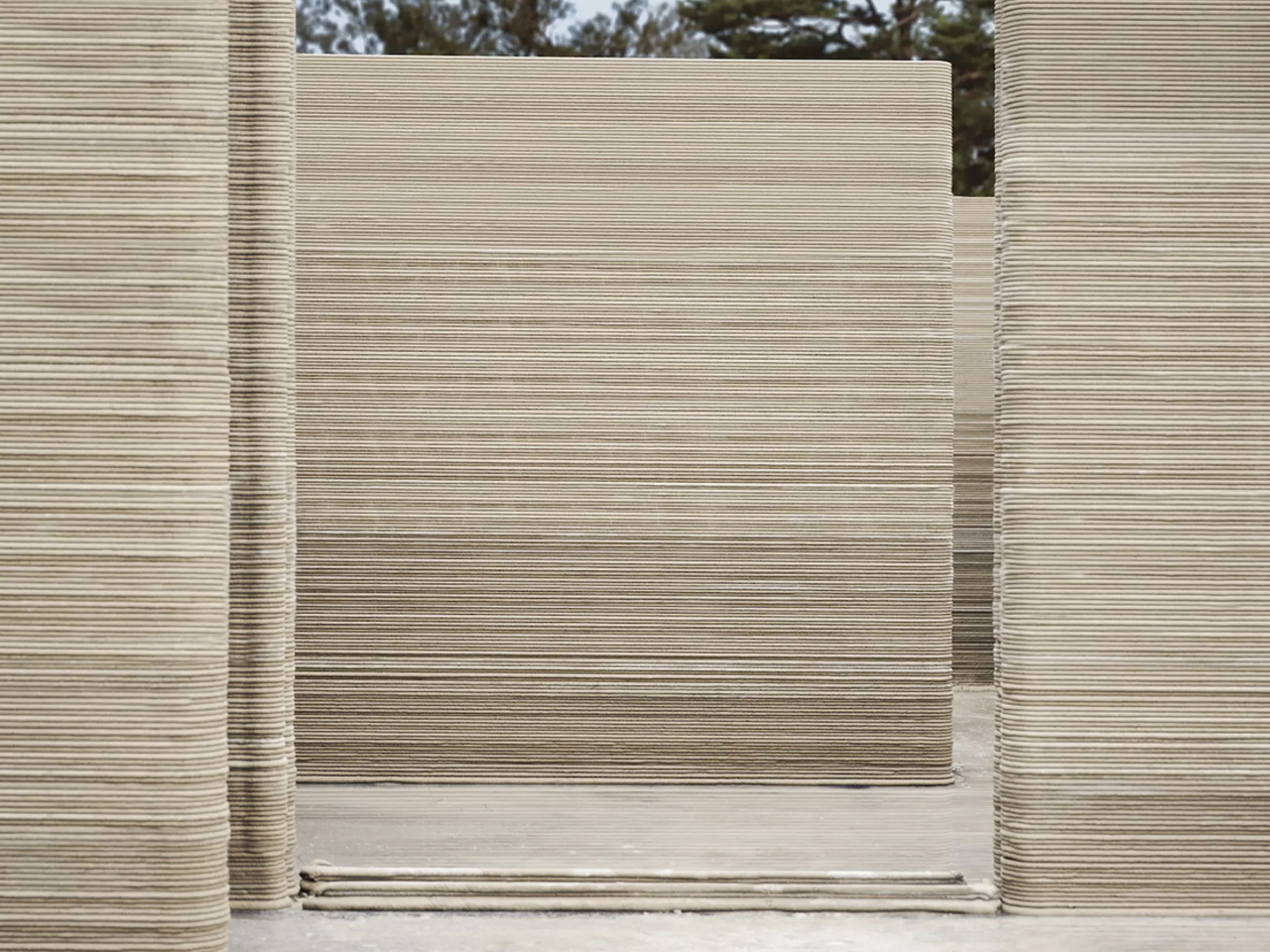
3D-printed architecture is proving to be a promising answer to housing accessibility, by Portugal-based Havelar. The single-storey home spans 80 sq m and was printed in just 18 hours using COBOD’s BOD2 printer. The process involved extruding a cement-like mixture in layers to form the structure, followed by traditional building work such as adding windows, doors, roofing, and other amenities, and the project was completed within two months.
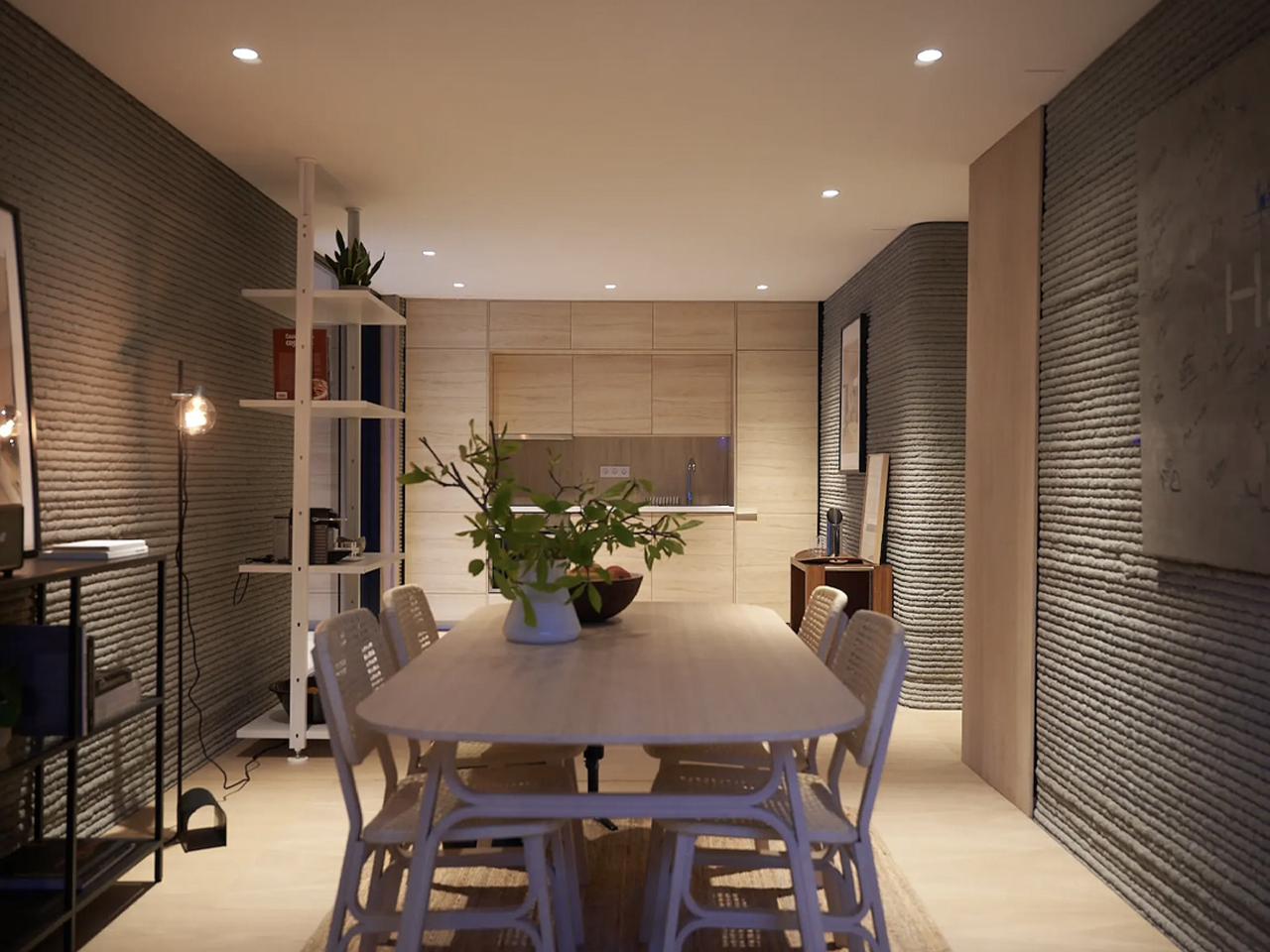
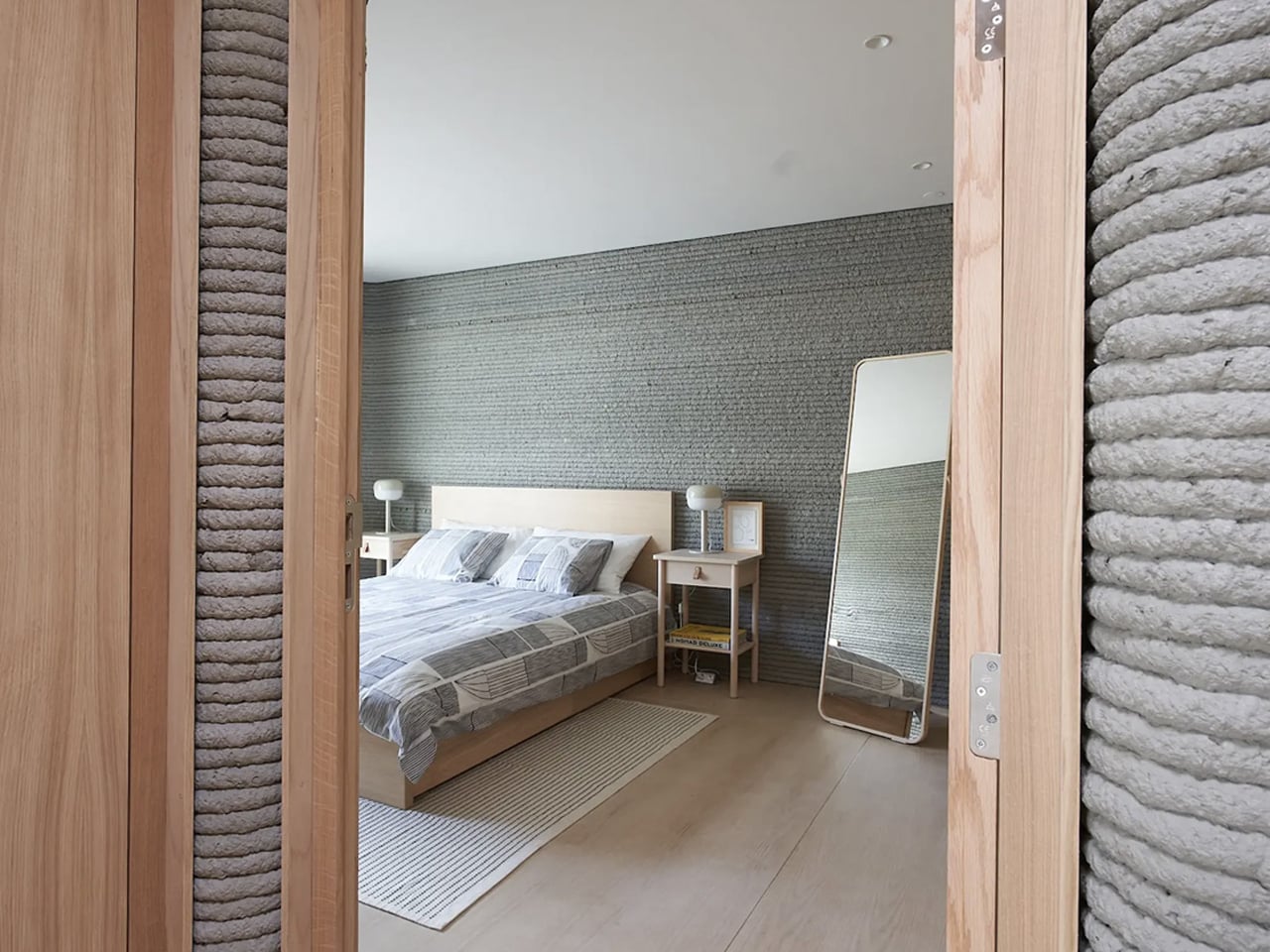
The residence features ribbed walls that reveal its 3D-printed origin, with a layout comprising a central kitchen and dining area, two bedrooms, a living room, and a bathroom. Though modest compared to luxury printed homes, it prioritizes practicality and efficiency.
3D-printed homes deliver remarkable durability, often surpassing traditional construction. Their seamless, monolithic walls eliminate weak points, making them highly resistant to extreme weather, earthquakes, and other natural hazards. This inherent strength ensures safety and peace of mind, particularly in areas prone to environmental risks.
The post Top 5 Reasons 3D-Printed Homes Are the Future of Affordable Housing first appeared on Yanko Design.
