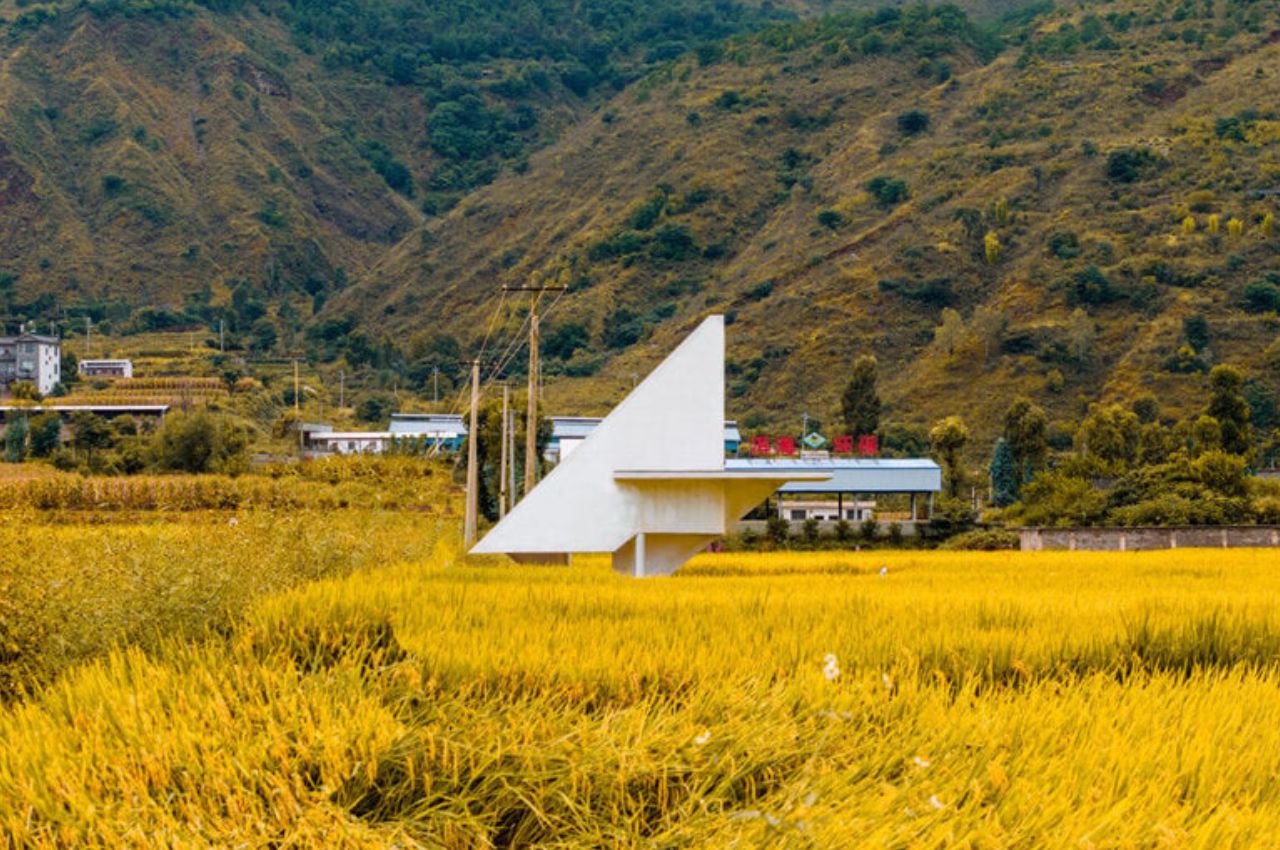
In the heart of Yunnan’s picturesque countryside, just outside Eryuan Botou Village, LIN Architecture has transformed a once-humble pumping station into a breathtaking observatory. The Concrete Pavilion, completed in November 2023, pays homage to its historical roots while embracing a contemporary design that seamlessly integrates with the surrounding natural beauty.
Designers: LIN Architecture and RAC studio
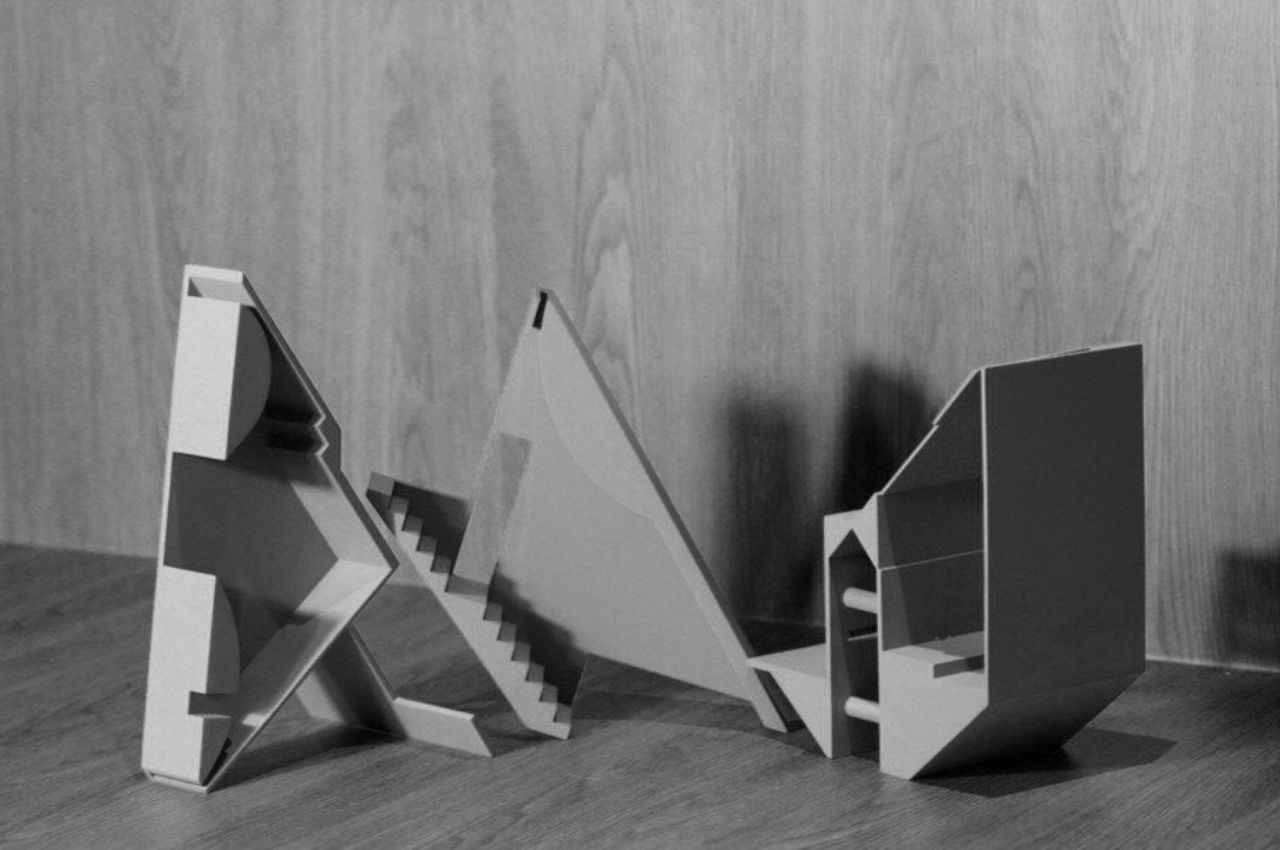
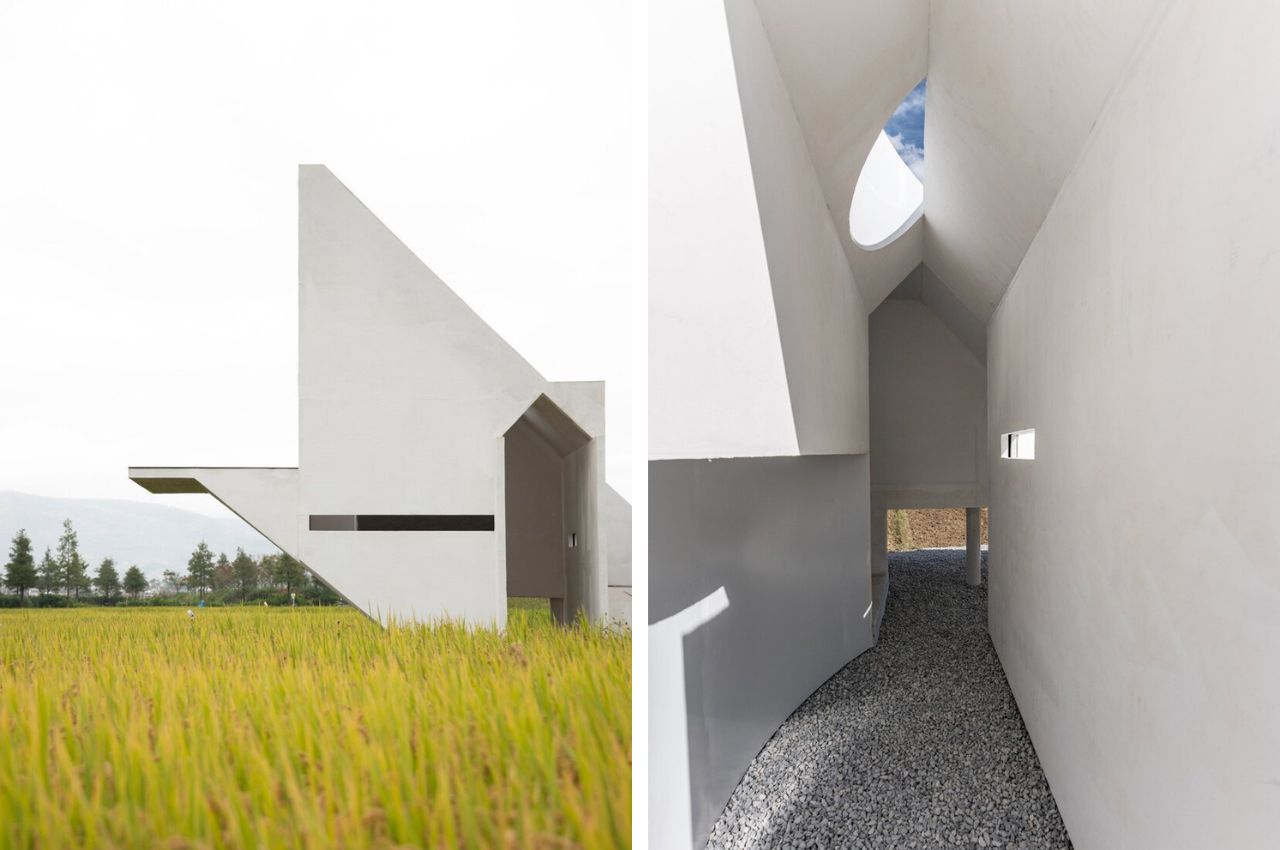
Originally serving as a vital pump house for water and electricity, the structure now stands as a symbol of transformation and resilience. The architects carefully examined the multifaceted roles of the pump house, extracting cultural elements from its surroundings and skillfully weaving them into the architectural fabric. The result is a harmonious dialogue between the pavilion and its natural setting, where sloping roofs, shadow walls, and diverse windows embody vernacular elements that resonate with the region’s heritage.
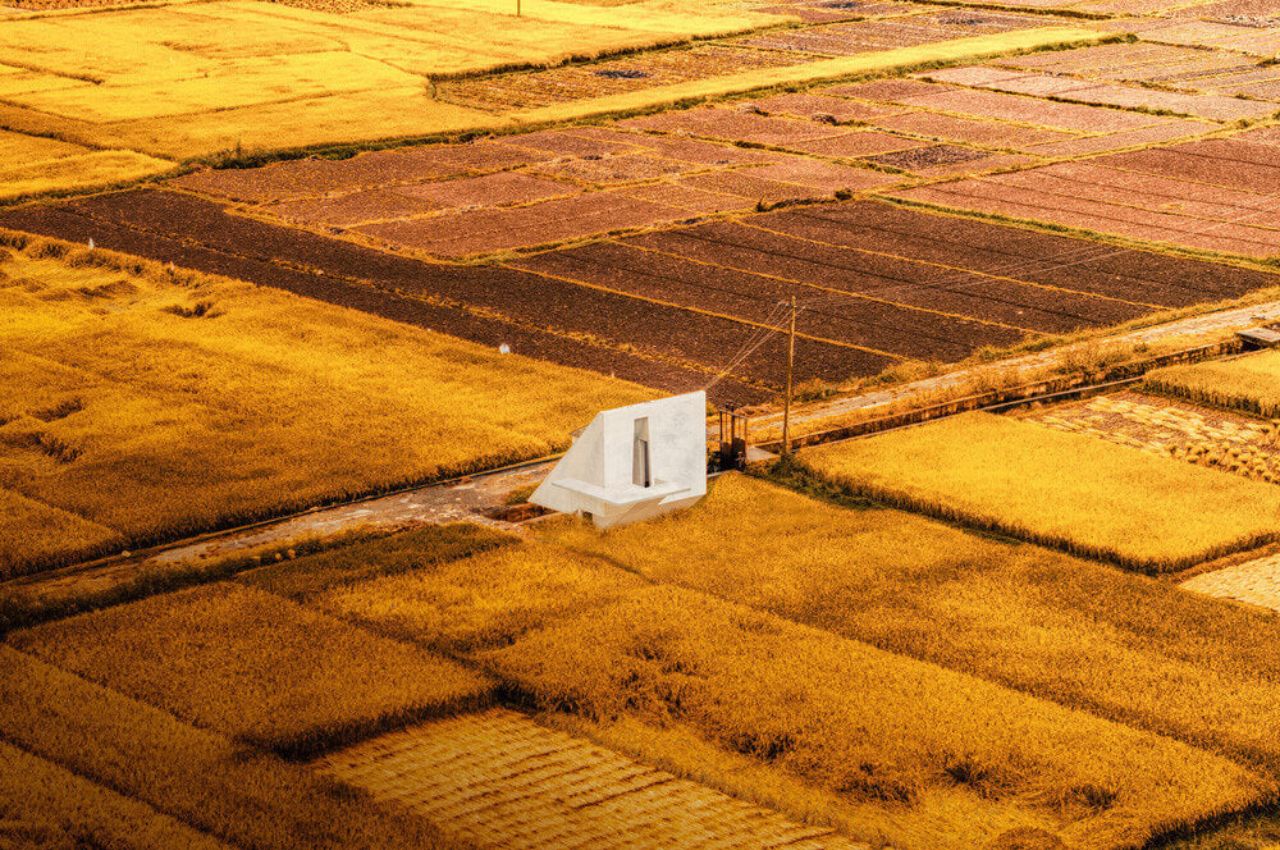
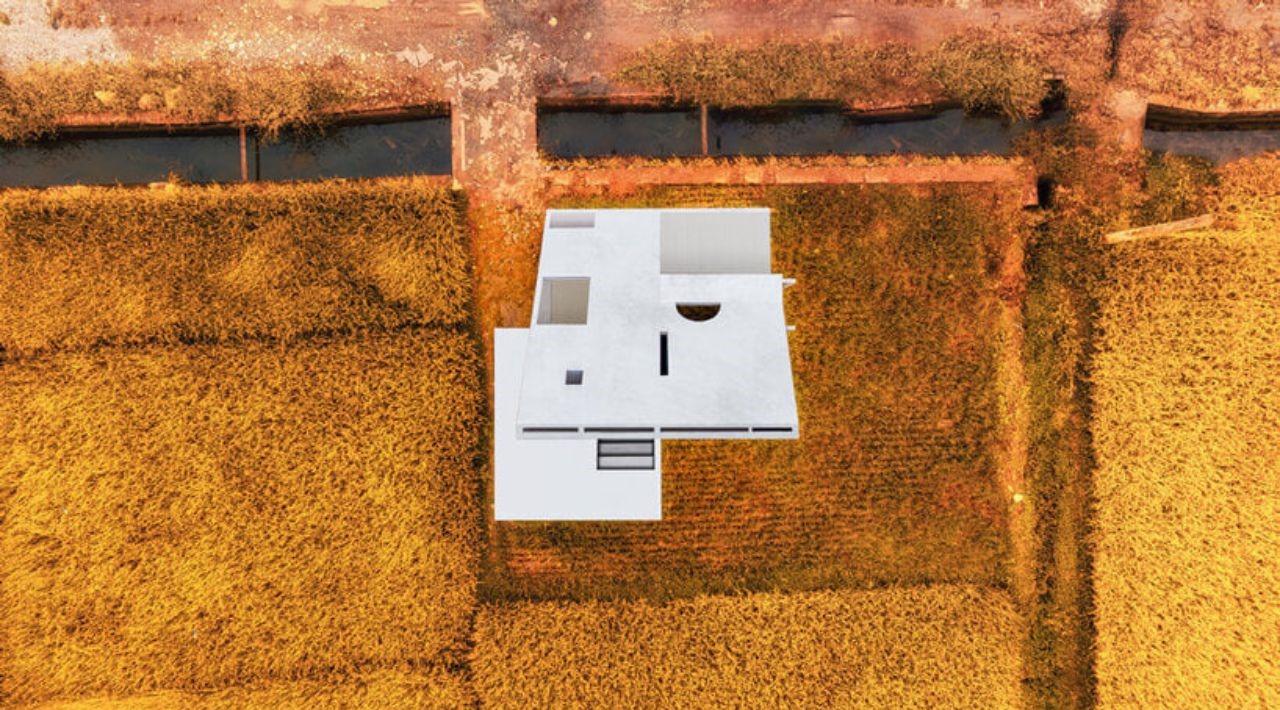
With a modest building area of 50 square meters on a 100 square meter site, the Concrete Pavilion offers a variety of observation experiences. The external facade serves as a static guide for villagers, evolving in different states as one travels through the landscape. Internally, the space is intentionally divided and centered around a large staircase. Suspended platforms, sloping sidewalls, half-arched ceilings, and low side windows provide distinct perspectives of the landscape, inviting visitors to immerse themselves in the ever-changing surroundings.
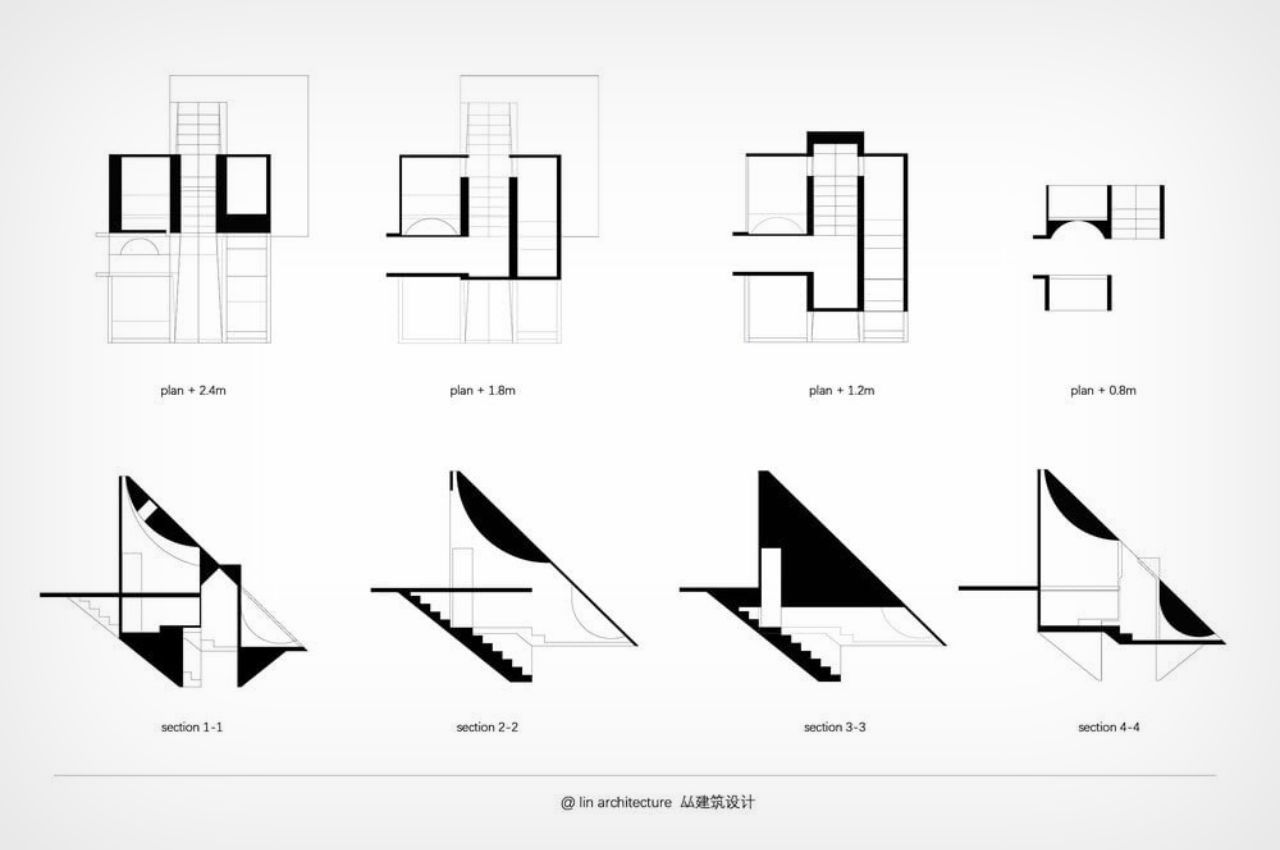
The design acknowledges the unpredictable weather of Yunnan, allowing natural elements to play a significant role in the building’s appearance. The choice of materials, including concrete, steel, and wooden planks, was deliberate, considering both functionality and the structure’s interaction with the environment. Thick clouds reflecting on the walls, radiant sunlight illuminating the material, and rain turning the skin of the structure into a canvas for the sky all contribute to the ever-evolving aesthetic of the Concrete Pavilion.
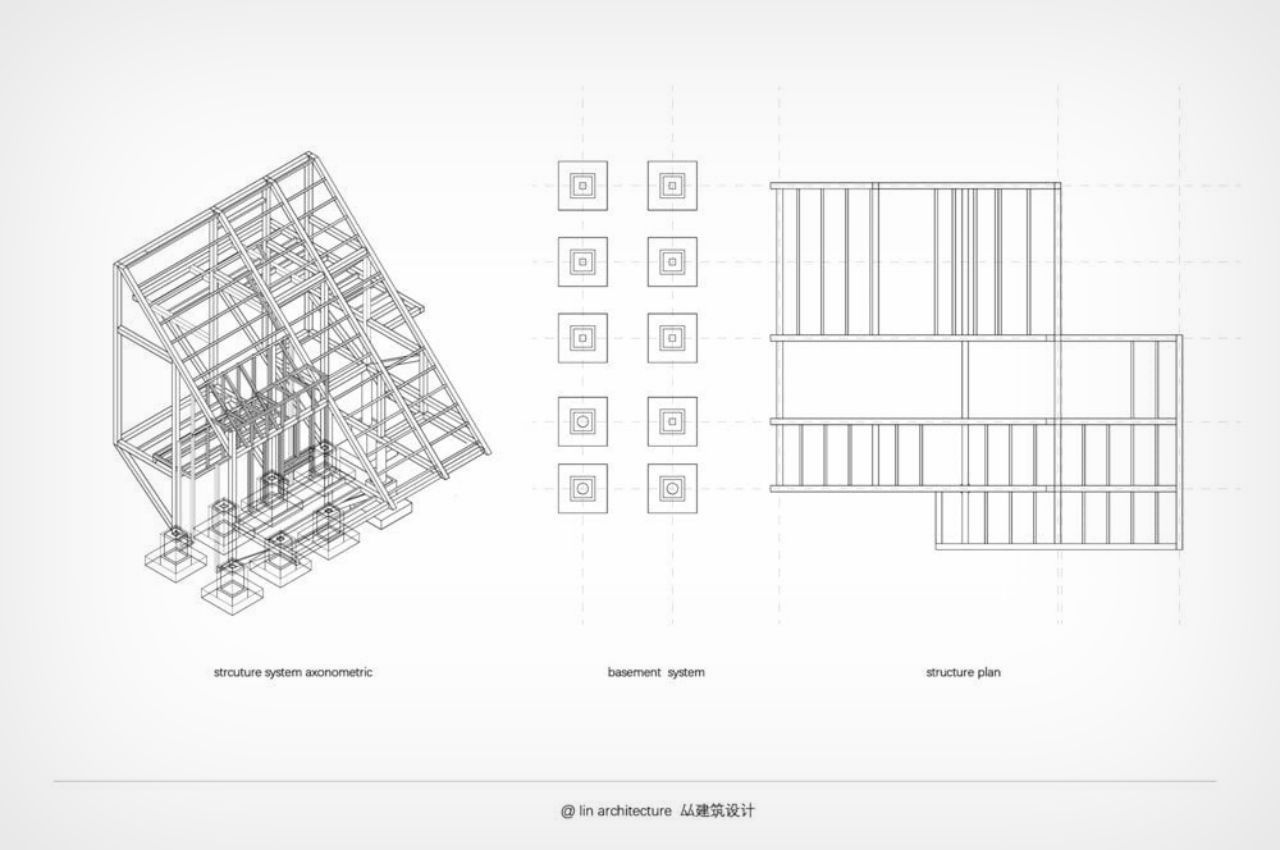
Symbolism played a key role in the synthesis of this architectural masterpiece. The angular design invites visitors to enjoy the surrounding landscapes, while suspended platforms bring them closer to nature. The carefully chosen materials ensure the structure’s resilience, allowing it to evolve with the weather conditions. The narrow skylights and geometrical openings provide captivating views of the sky and the surrounding countryside, making the Concrete Pavilion not only a physical structure but also a window to the region’s rich heritage.
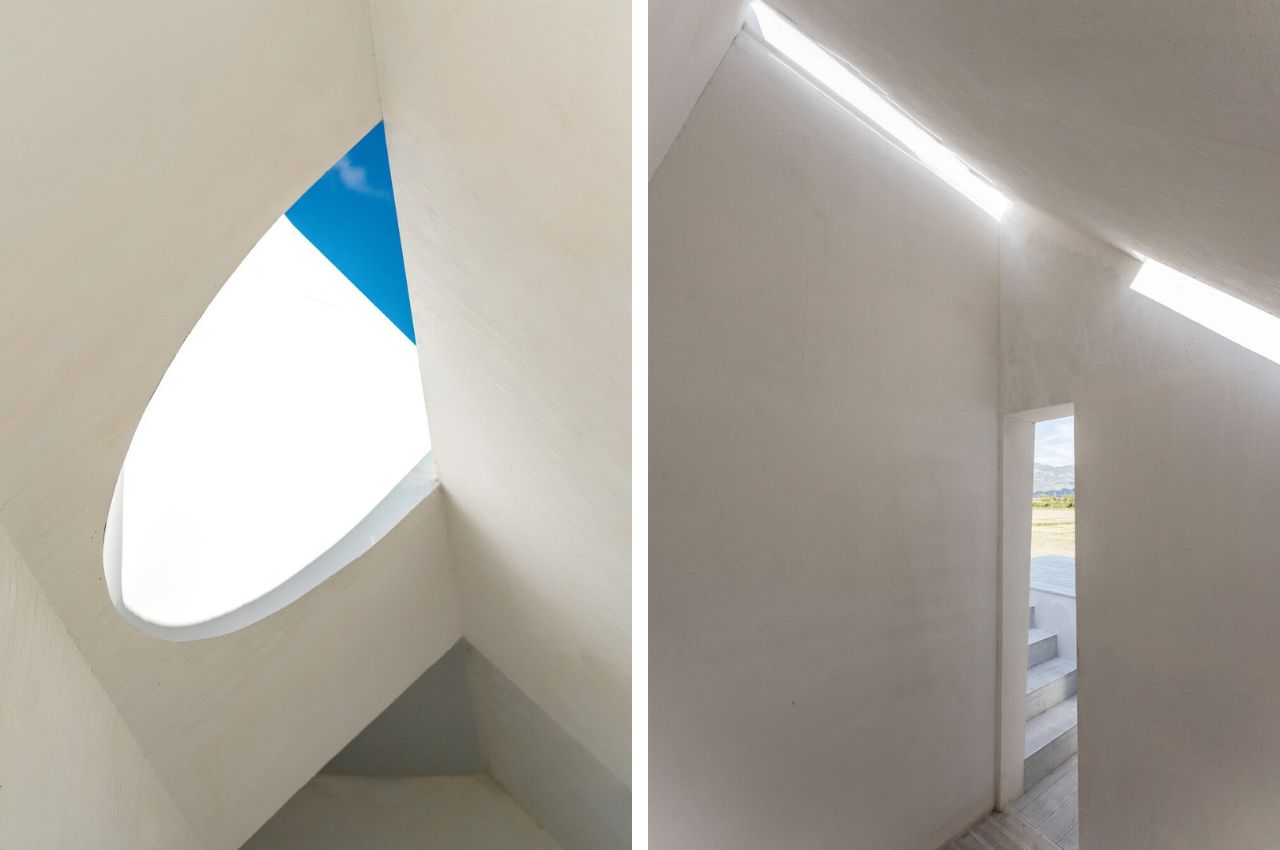
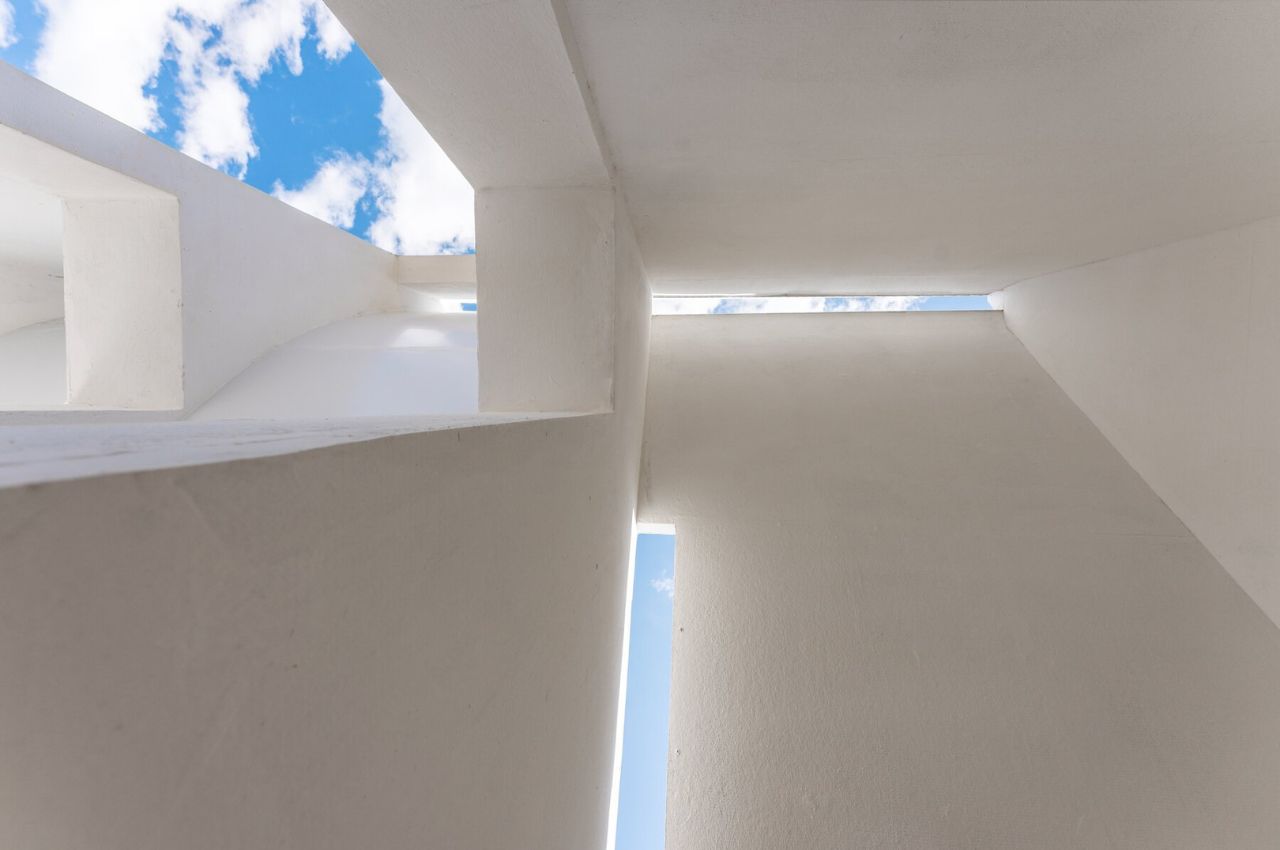
LIN Architecture’s Concrete Pavilion in Yunnan’s countryside is a testament to the transformative power of architecture. By honoring the past while embracing modern design principles, the pumping station turned observatory stands as a symbol of harmony between human ingenuity and the beauty of the natural world. As visitors traverse its spaces, they are not only treated to breathtaking views but also to a profound connection with the heritage and landscape of this enchanting region.
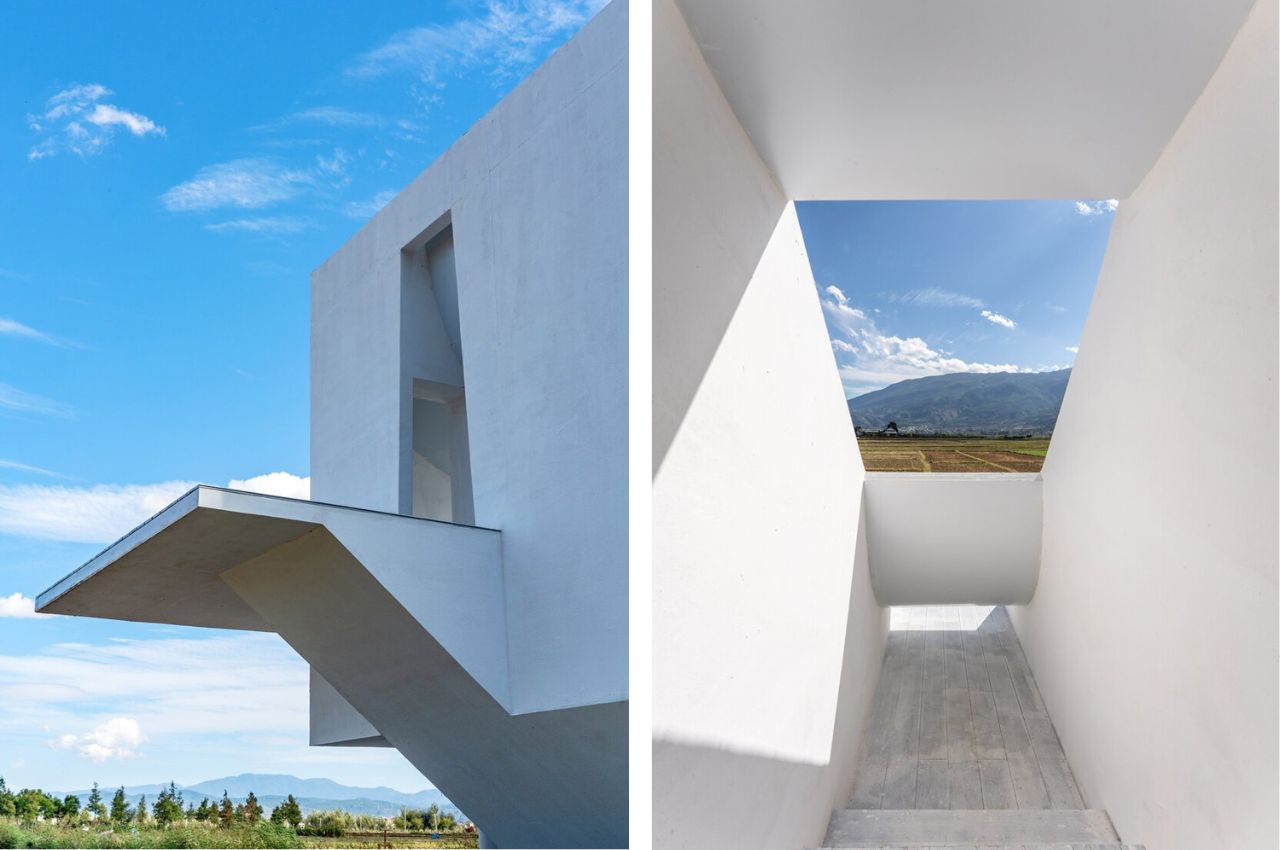
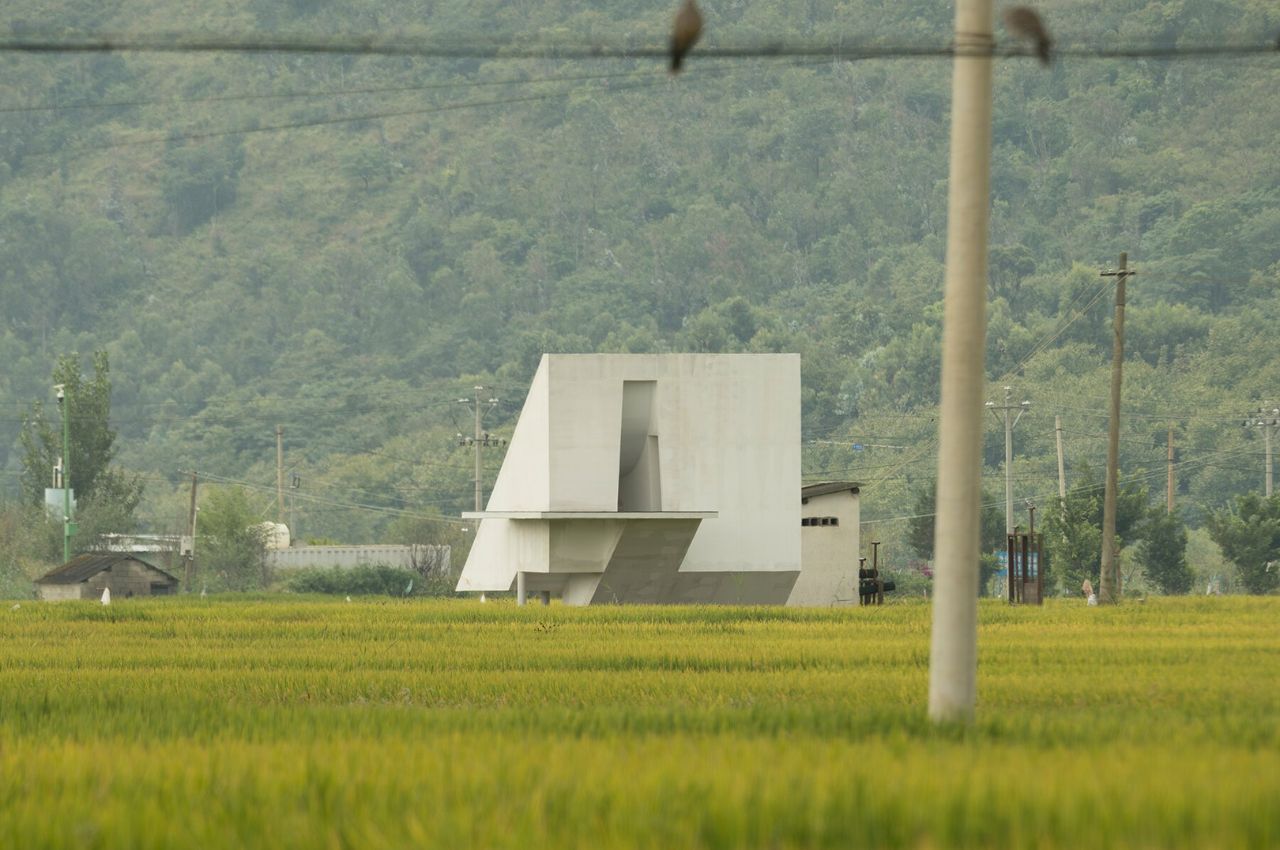
The post LIN Architecture Upscales A Pumping Station Into A Panoramic Observatory In The Countryside Of China first appeared on Yanko Design.