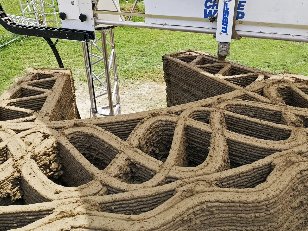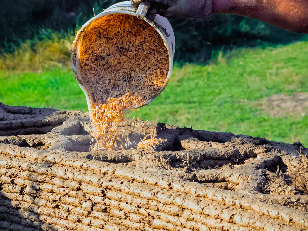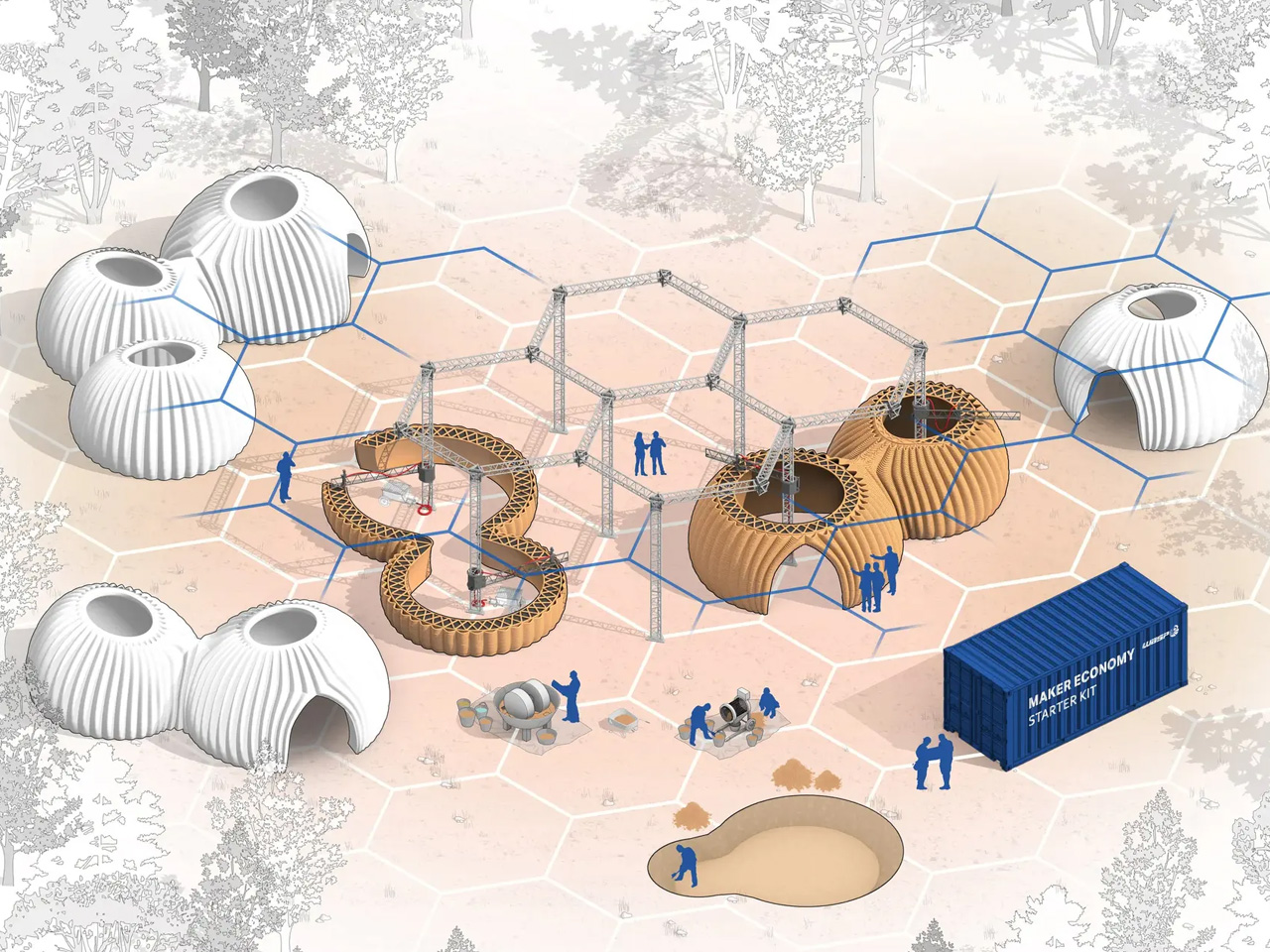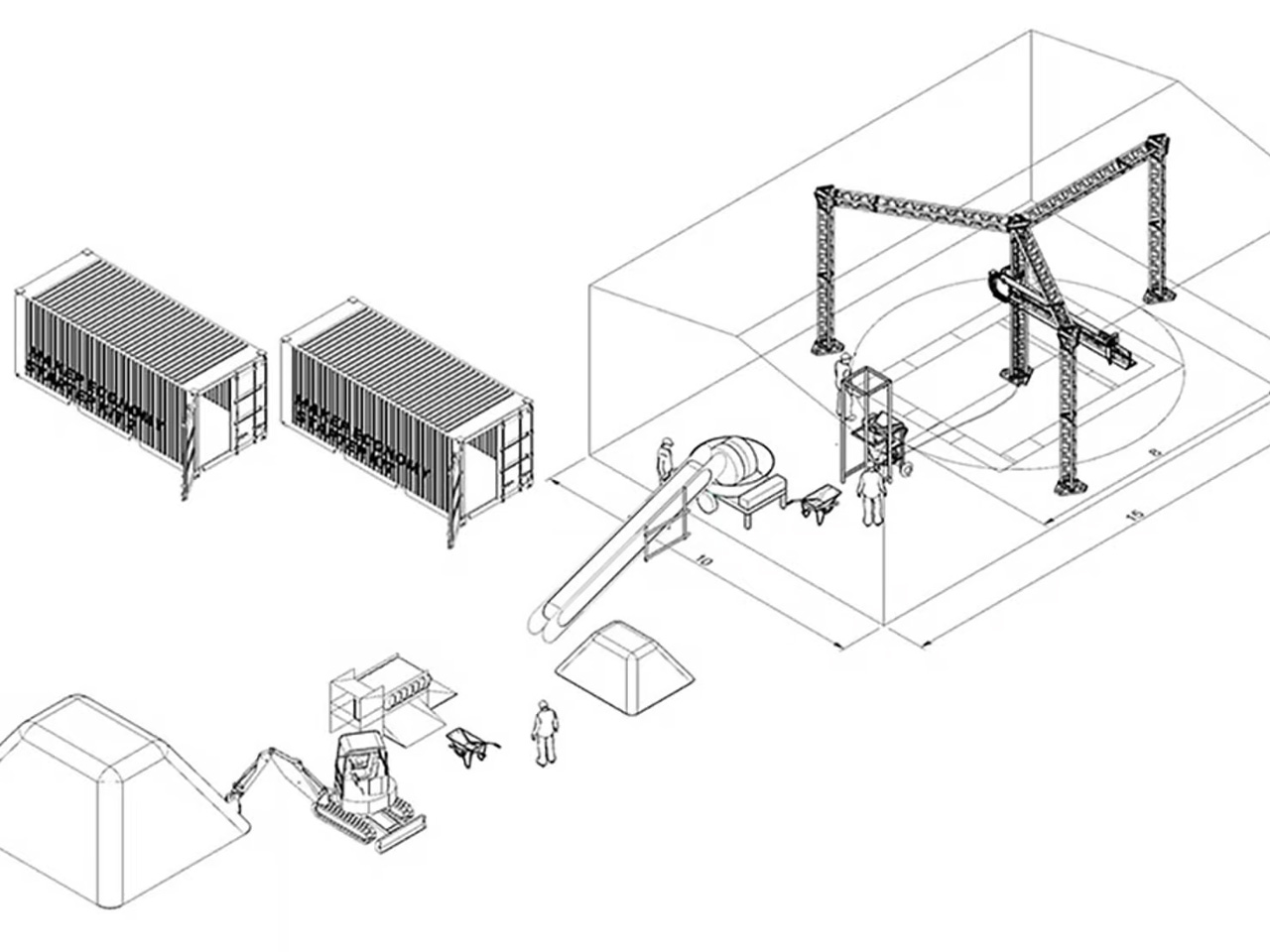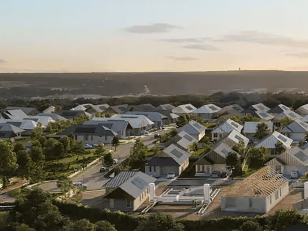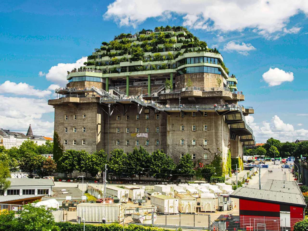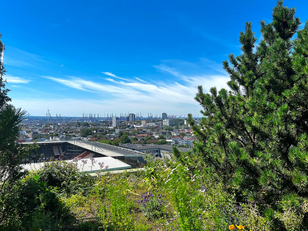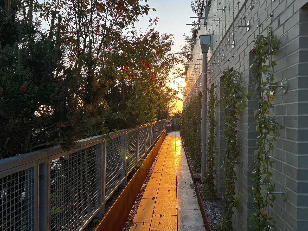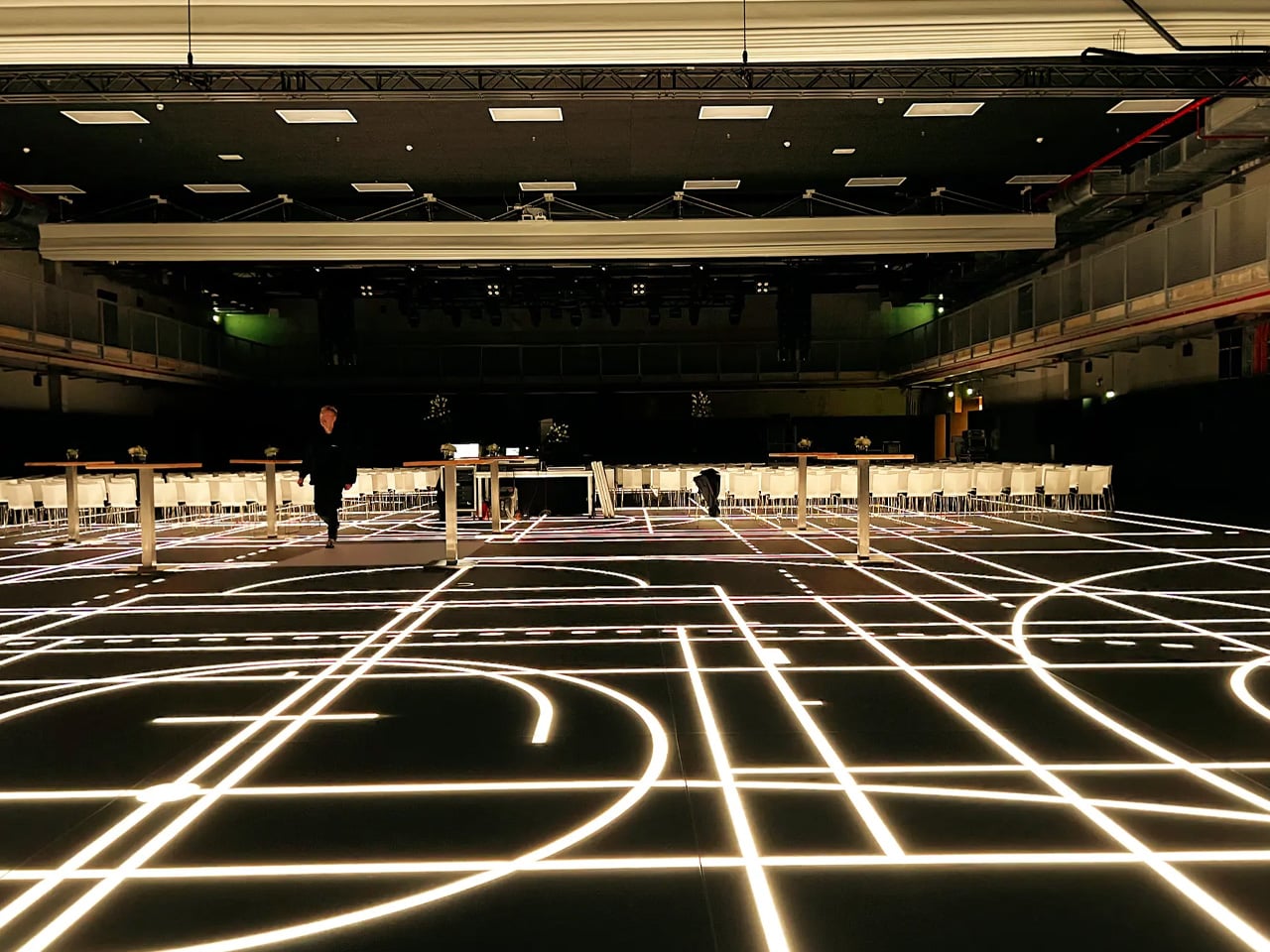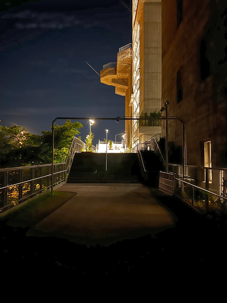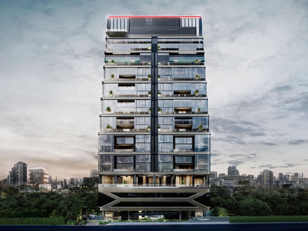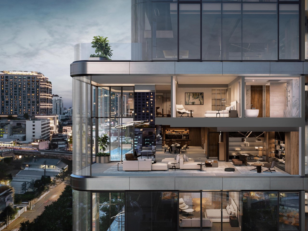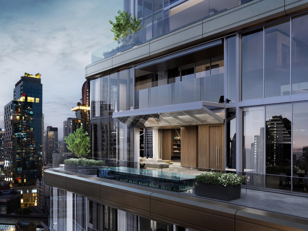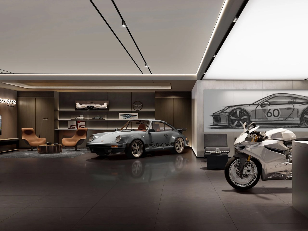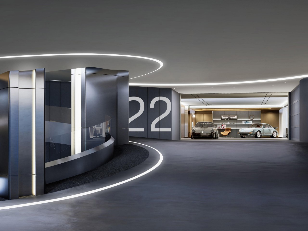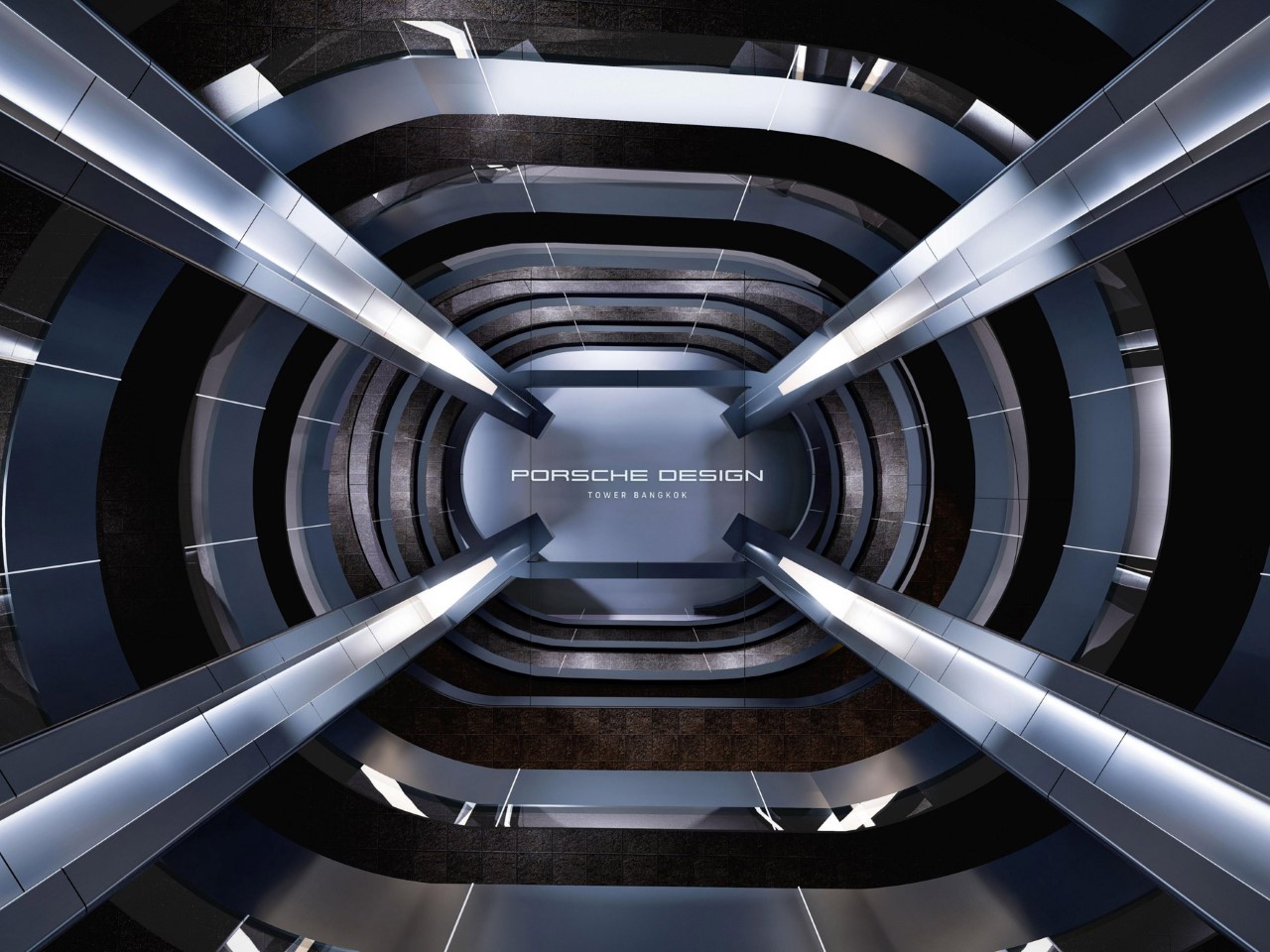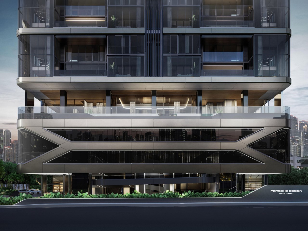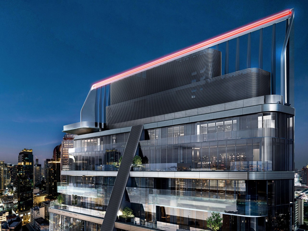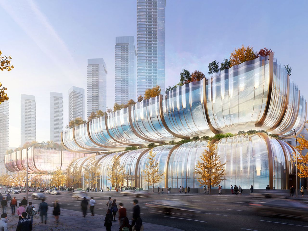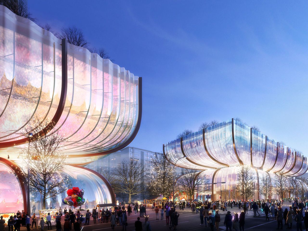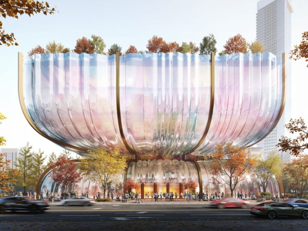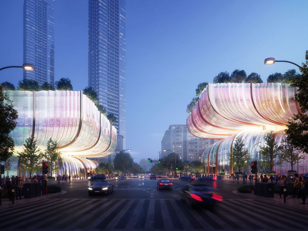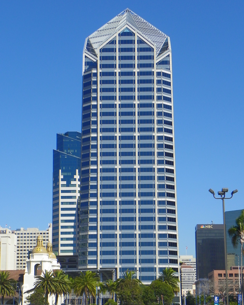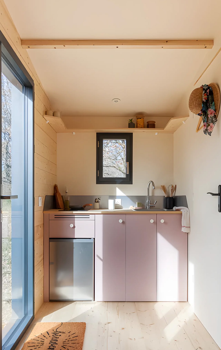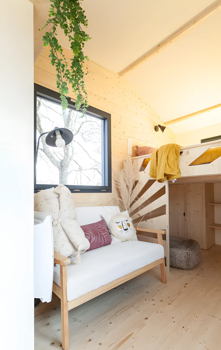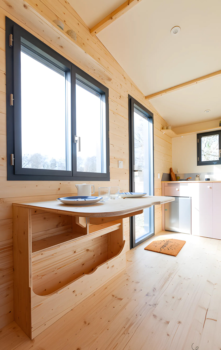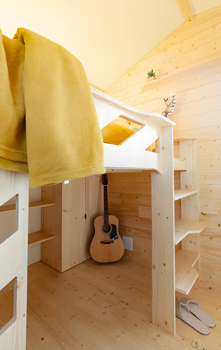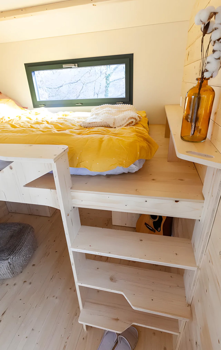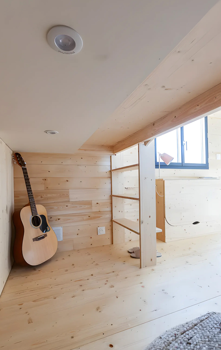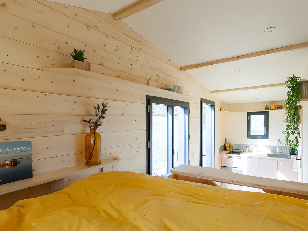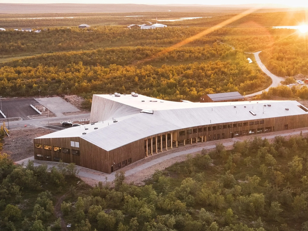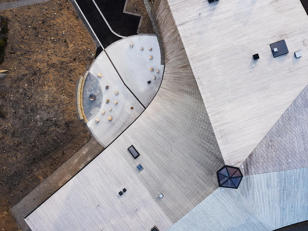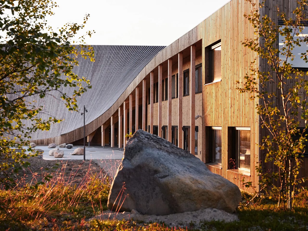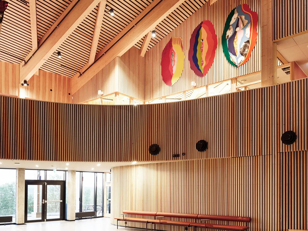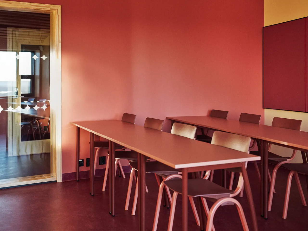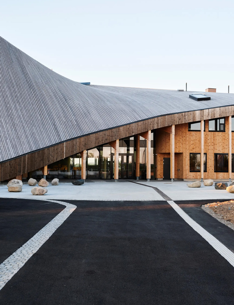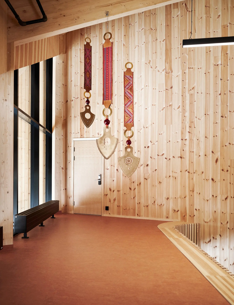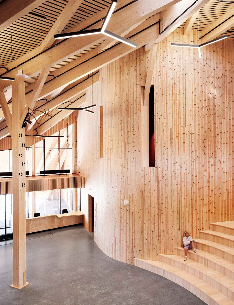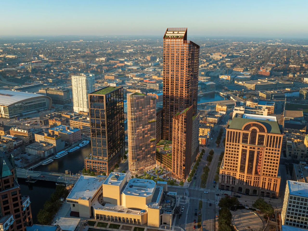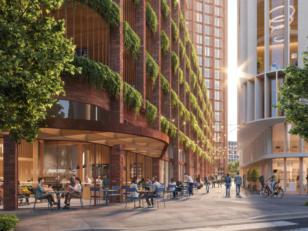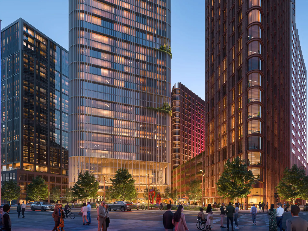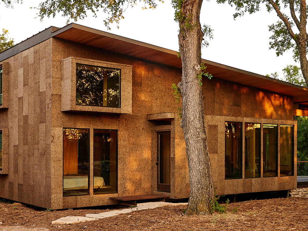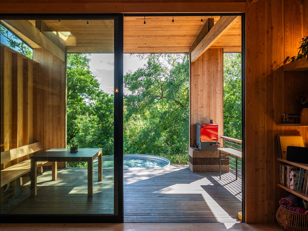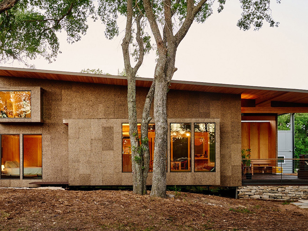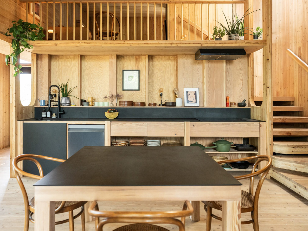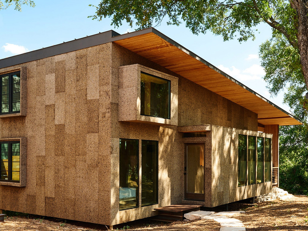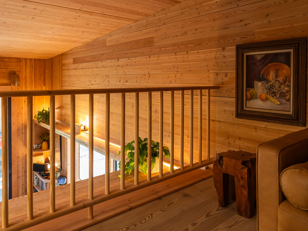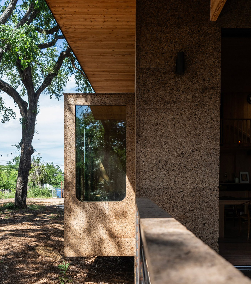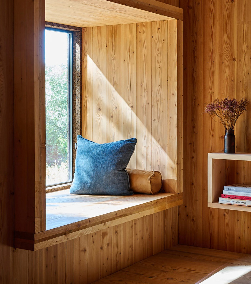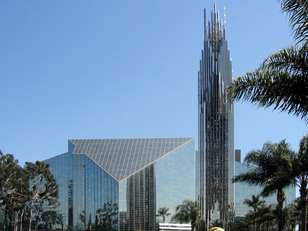
Postmodern architecture emerged as a significant architectural style of the late 20th century that blends classic and modern styles to create unconventional architectural designs. This style of architecture is eclectic and colorful and emerged in the late 1960s and early 1970s as a reaction against the belief that architecture could address societal issues. Architect Robert Venturi is the founding father of Postmodernism and his 1966 book, “Complexity and Contradiction in Architecture,” signaled the shift towards a new style and celebrated classicism, color, and pop-cultural references in the design of postmodern building design.
Designer: The Crystal Cathedral Philip Cortelyou Johnson
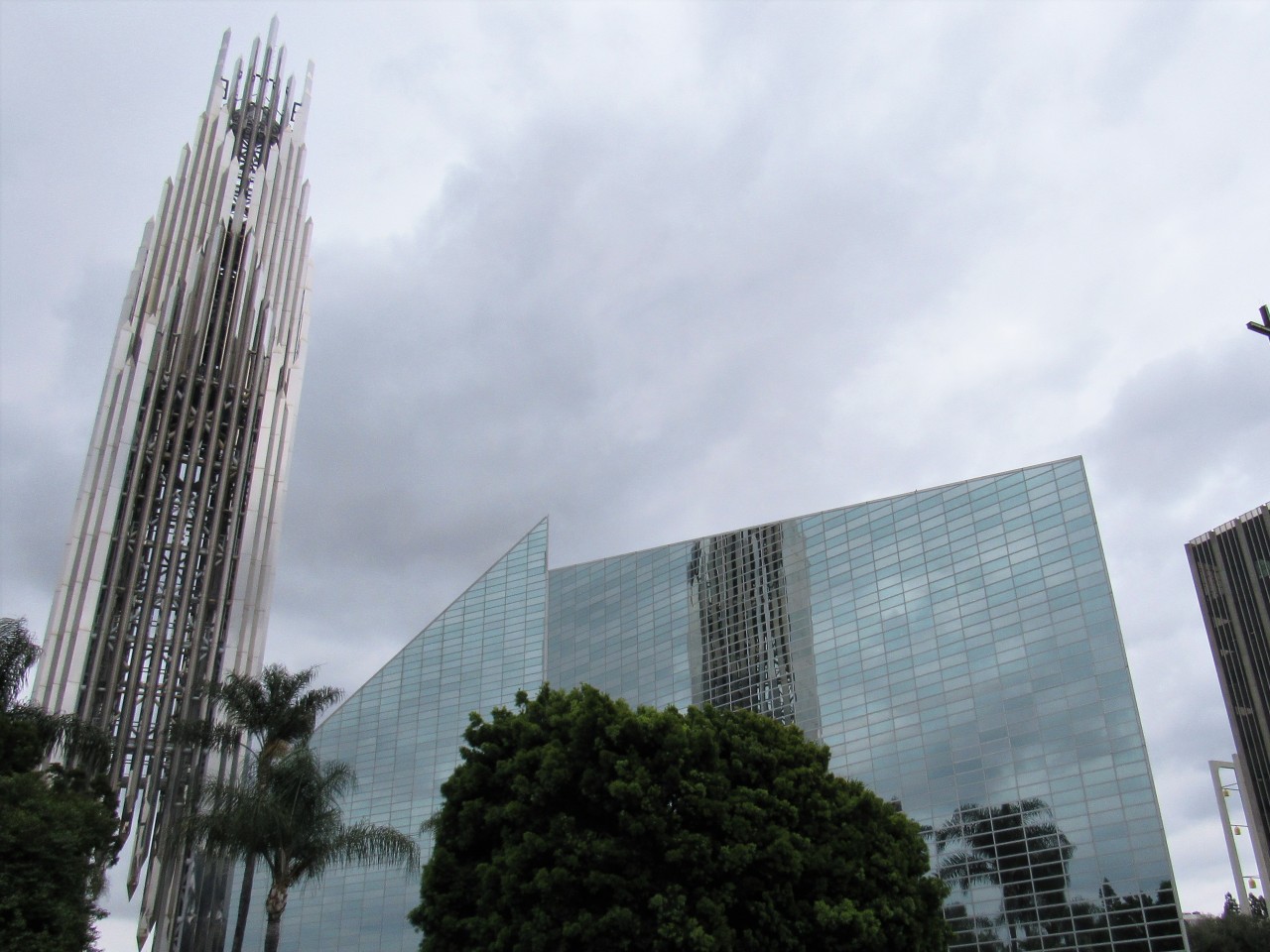
Some of the notable postmodern architects include Philip Johnson, Charles Moore, Terry Farrell, James Stirling, Helmut Jahn, Frank Gehry, and Michael Graves. In essence, postmodernism embodies fresh perspectives on architecture. To illustrate this, Robert Venturi famously countered Mies van der Rohe’s “Less is more” with “Less is a bore,” a telling anecdote that encapsulates the essence of this architectural style.
Key Features of Post-Modern Architecture Buildings
The primary difference between modern and postmodern buildings is that modern architecture introduces modern elements into the design while postmodern buildings infuse an element of uniqueness into the design. Another difference is that while modern architects rejected ornamentation, postmodern architects had an affinity towards classical architecture and integrated it with modern design elements to create a unique look.
• Postmodern architecture is driven by the desire to utilize architecture as a means of cultural expression. In contrast to rigid rules, Postmodernism encourages architects to embrace creativity and intricate designs and transform the building into an interesting composition.
Designer: One American Plaza by Helmut Jahn
• Postmodern architecture is an Eclectic fusion of architectural styles that are borrowed from history and different eras. For instance, classical architectural features like arches and columns were mixed with materials like steel and glass.
• The postmodern buildings incorporate sculptural elements and forms over rigid and clean lines. Some of the postmodern buildings include curves and asymmetrical angles in an unusual combination of materials.
• These buildings embrace vibrant colors, including ceramic tiles and colored glass which were contrasted with natural hues of sandstone or marble. Some architects incorporated pastel shades and bright neon colors.
• There is a liberal utilization of classical ornamental motifs from historical architectural movements, often combined with unconventional design features.
• Postmodern buildings emphasize abstraction.
• These buildings are also marked by playfulness, whimsy, humor, and irony.
• Some building designs use unconventional forms that challenge the strict doctrines of Modernism.
• The use of trompe l’oeil techniques made flat surfaces look multidimensional and added an element of whimsy to the building design.
Top Ten Examples of Post-Modern Architecture
Some of the notable examples of postmodern architecture include:
1. Neue Staatsgalerie in Stuttgart, Germany
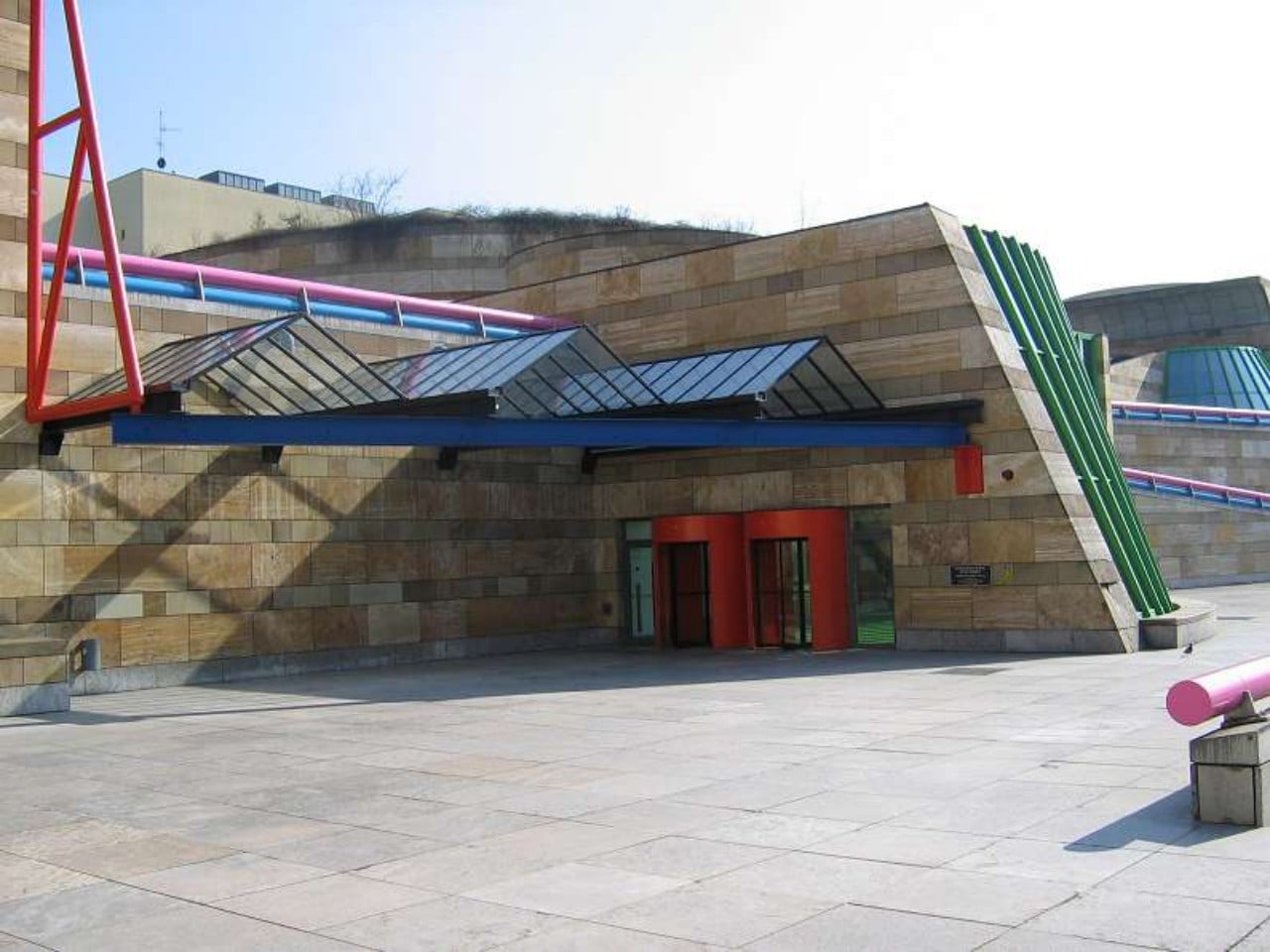
Designer: James Stirling
The Neue Staatsgalerie Museum in Stuttgart combines traditional and modern architecture, using vibrant colors and classical elements on a sloping site. Its entrance features a blue steel trellis, glass roof, and orange doors, leading to a green-floored space with curved steel components. The atrium features classical elements while the museum blends past and future architecture.
2. Team Disney Building, Orlando

Designer: Arata Isozaki
Disney’s corporate office is a renowned example of postmodern architecture where its external façade blends geometry and colors, inspired by a wristwatch, with a central sundial surrounded by Tennessee River rock. Harmonized colors were used inside the building to create a tranquil working space that contrasts with its chaotic exterior to achieve a balance of conflict and calmness.
3. City of Wine Complex Marques De Riscal Hotel, Spain
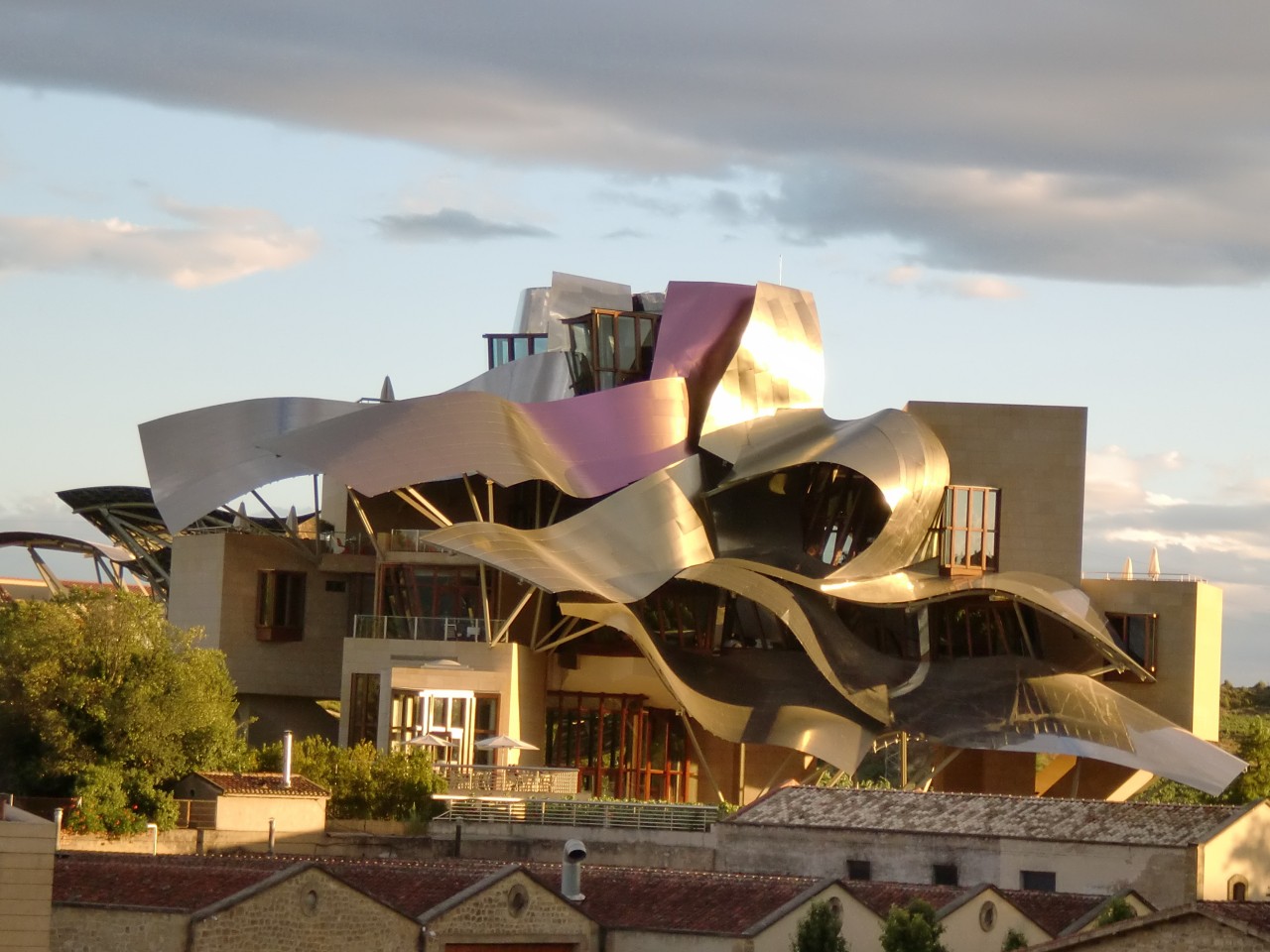
Designer: Frank Gehry
This building is a museum and luxurious hotel that is nestled amidst a lush vineyard and its seamless, wine-like appearance is achieved through the support of three super columns. Frank Gehry’s postmodernist approach pays homage to both 19th-century and contemporary architecture, incorporating free-flowing elements. The structure primarily comprises two distinct components where over twenty titanium canopies are suspended above large sandstone blocks that constitute the front facade, while a vibrant pink hue, reminiscent of wine, enlivens the surface when the sun shines, creating a vibrant atmosphere. The contrasting surfaces of the stone exterior and wooden windows foster a connection with the traditional surroundings.
4. Ting1 in Ornsköldsvik, Sweden
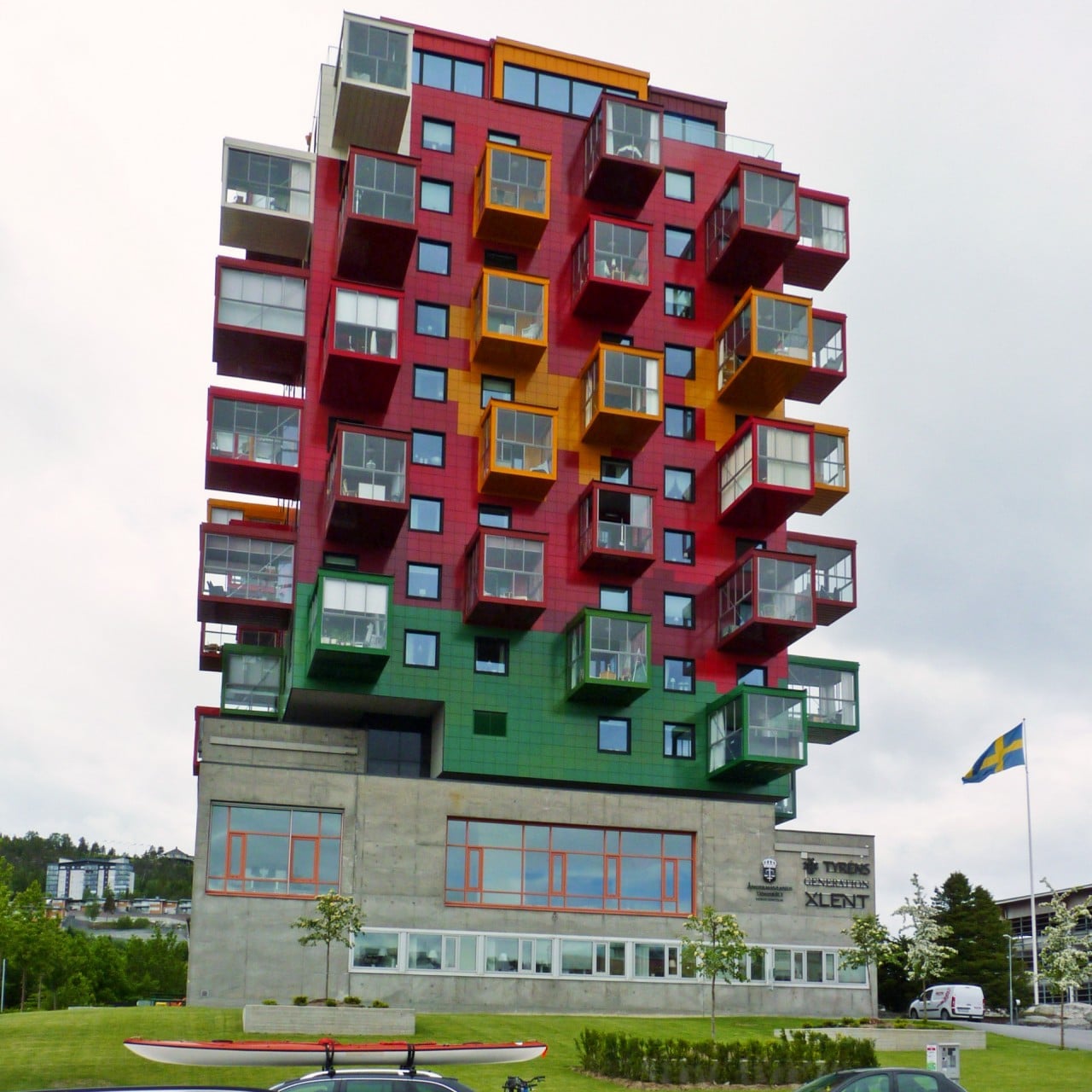
Designer: Gert Wingårdh
Ting1 is a residential project in Sweden that was constructed in 1961, using a concrete courthouse as its foundation, and the new design intentionally contrasts with the old concrete structure. Inspired by painter Bengt Lindstrom’s art, the building spans the width of the old courthouse’s courtyard and creates a connection between the two.
5. Groninger Museum, Netherlands
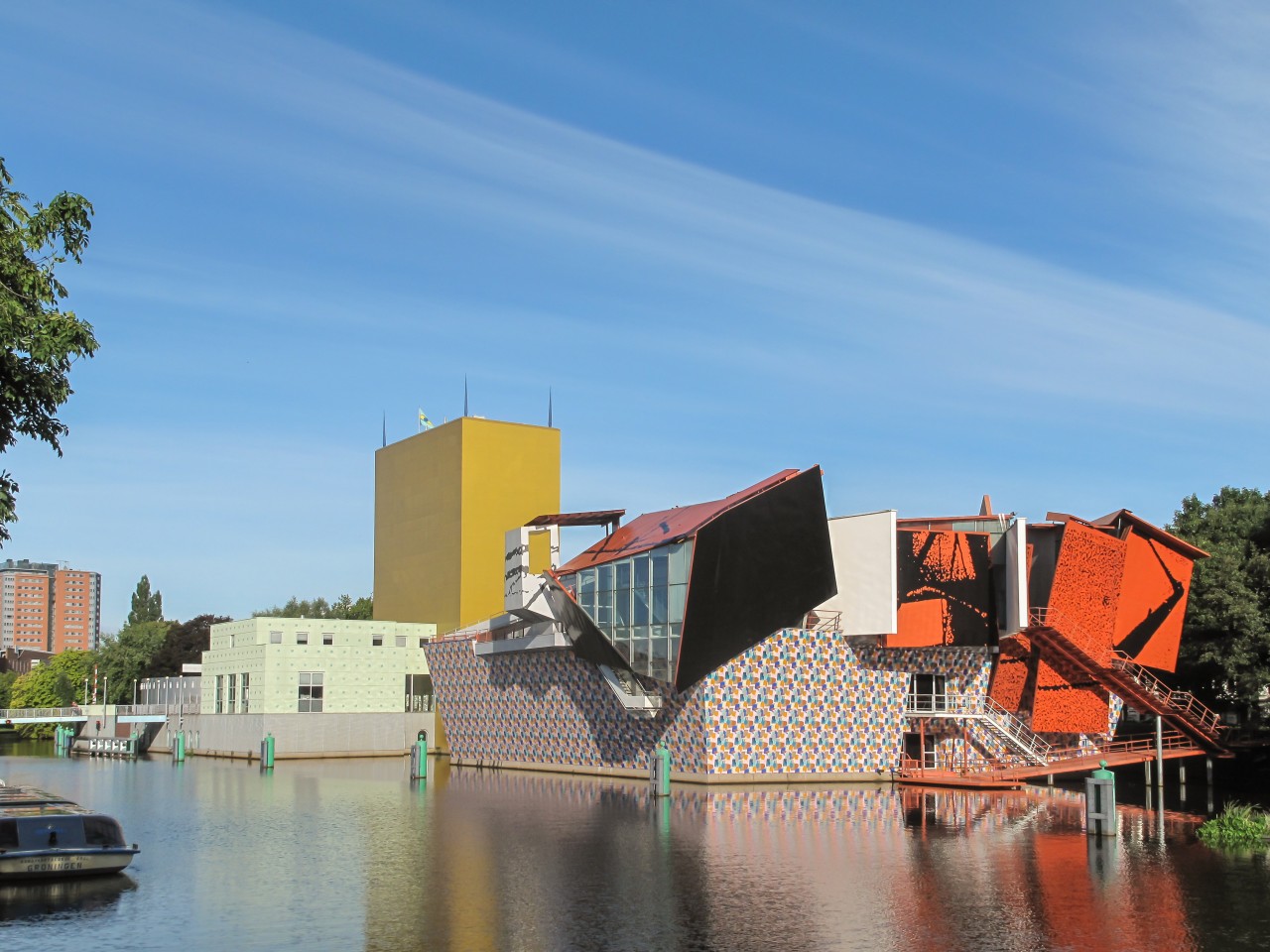
Designers: Philippe Starck, Alessandro Mendini, Coop Himmelb(l)au
This building houses collections from the 16th Century to Contemporary Art, featuring multiple levels for visitor enjoyment. It connects three exhibition halls with notches and recesses. The elevation displays abstract art, appearing random and chaotic, akin to an artist’s palette explosion with scattered shapes, embodying postmodern architectural traits. The structure is constructed with double-wall steel plates and hardened glass that barely touch, and some rooftop portions extend over the surrounding water, beckoning the entire city to the museum. Employing deconstructivism, the architects imbued the structure with emotions, making walls serve as ceilings, windows, or floors.
6. Piazza d’Italia, New Orleans
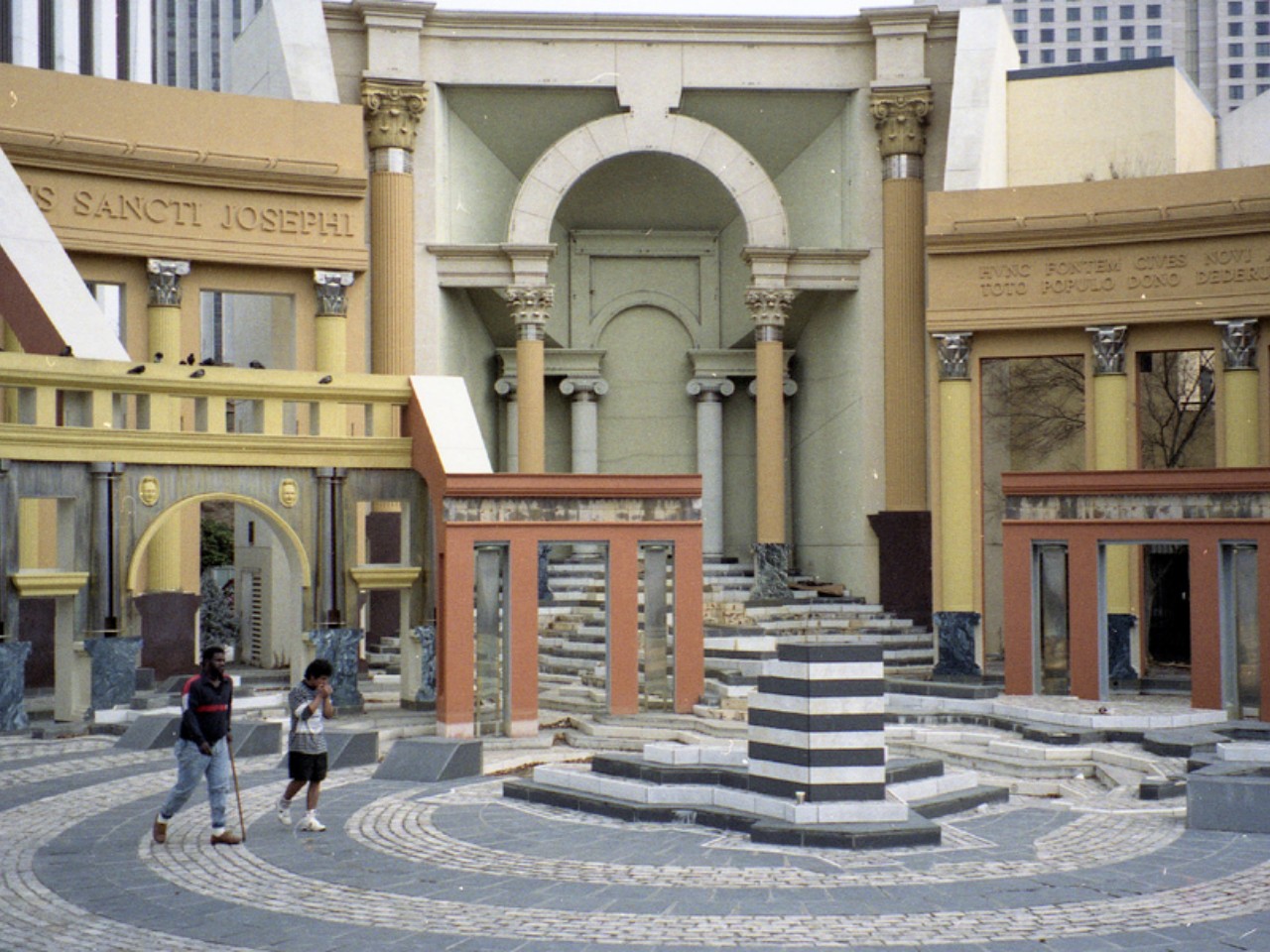
Designers: Charles Moore, Perez Architects
Piazza d’Italia in New Orleans was designed by Charles Moore and Perez Architects and embodies Moore’s belief in inclusive and site-specific architecture. Unlike modernists seeking a universal architectural language, this monument celebrates the city’s Italian influence with vivid classical elements. Initially controversial, it became a “Postmodern ruin” due to nearby project failures but was later restored and is now appreciated as a unique and enjoyable public space.
7. Portland Municipal Services Building, Oregon
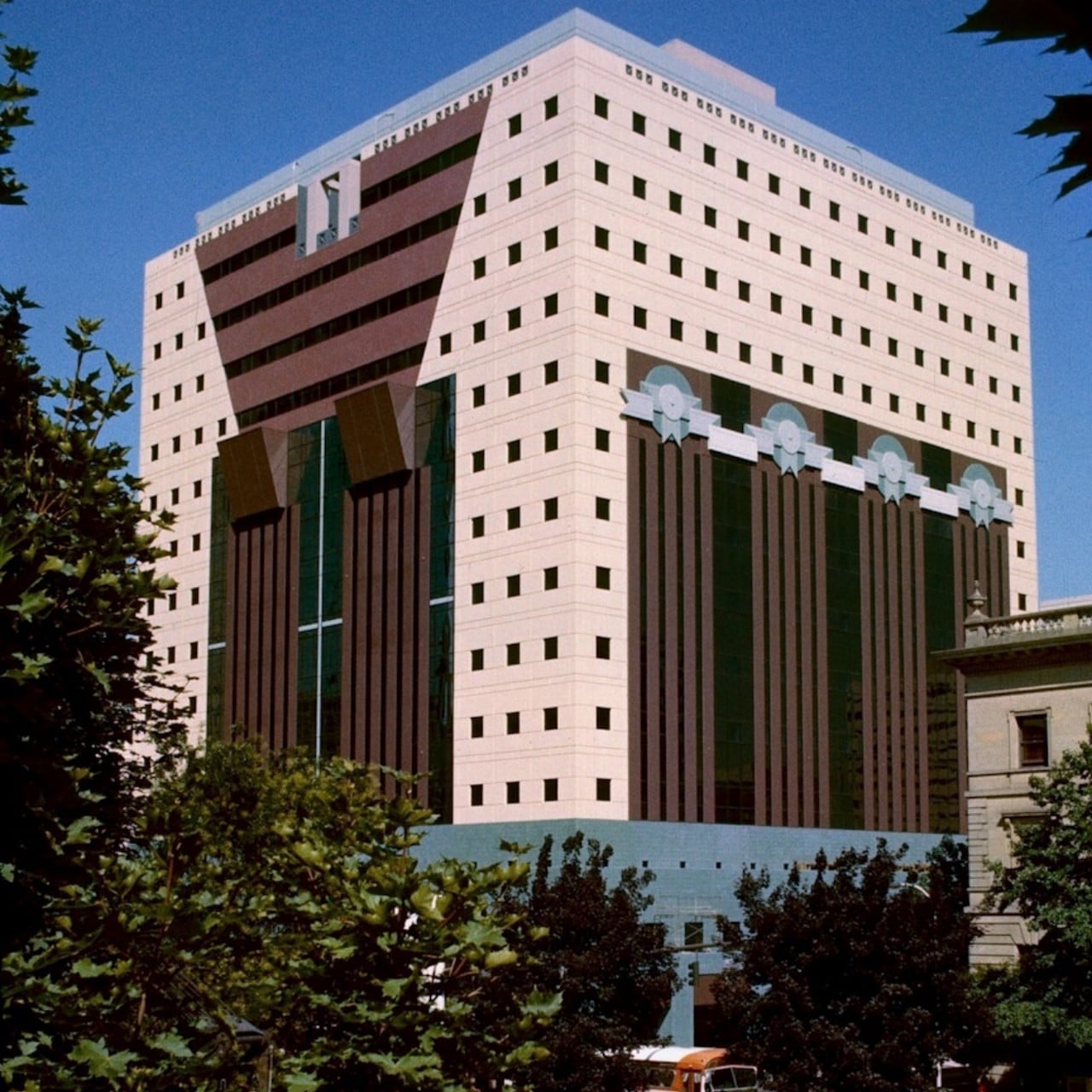
Designer: Michael Graves
The Portland Municipal Services Building is a prominent example of Postmodern architecture, designed by Michael Graves. The vibrant colors and playful geometric shapes on the facade distinguish it, deviating from universal design rules and adding a unique, recognizable element to the skyline. The triangular facade prioritizes enjoyment over adherence to “form follows function,” diverging from the building’s internal program or function. For Postmodernists, fun and distinctiveness take precedence.
8. M2 (Mazda) Building
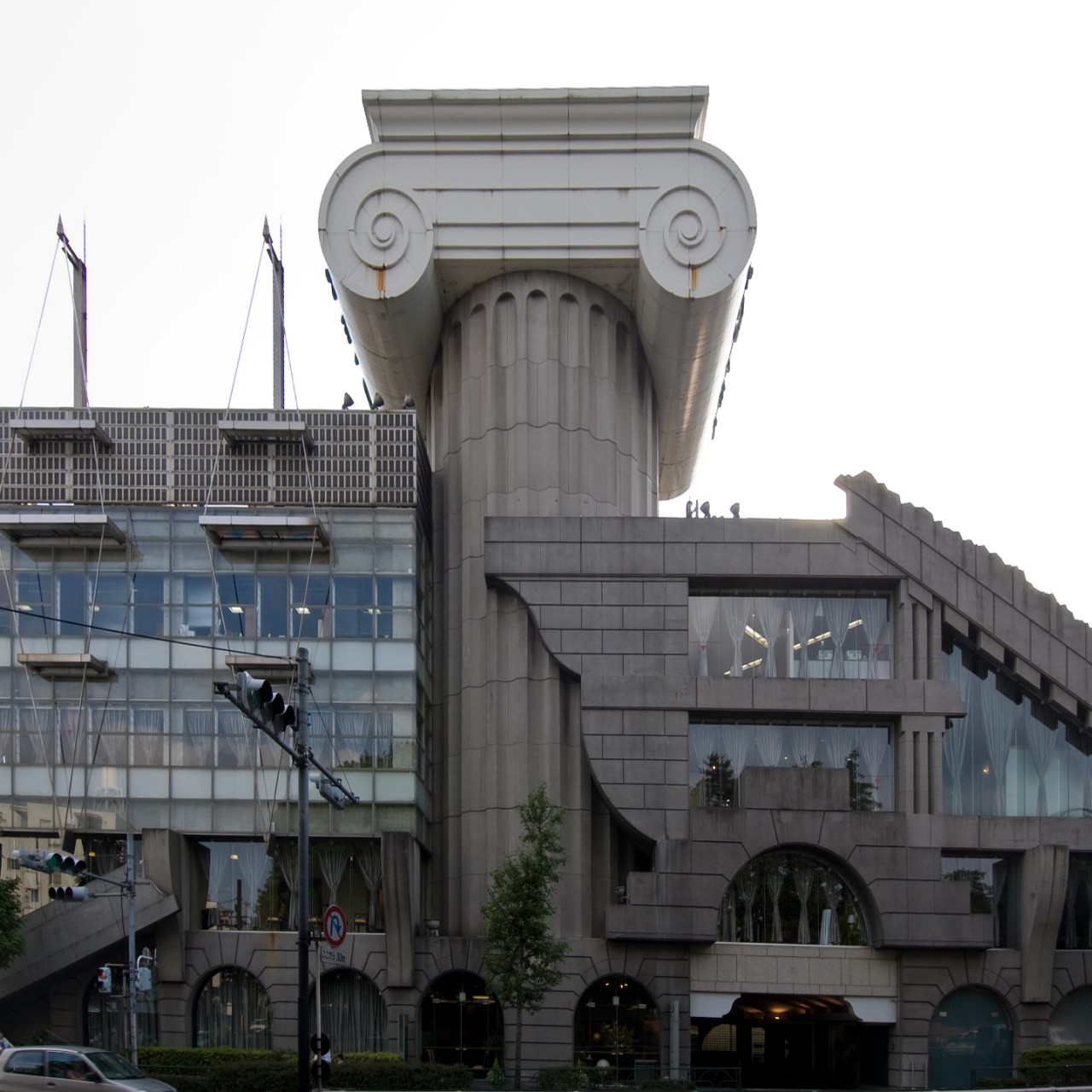
Designer: Kengo Kuma
Kengo Kuma, renowned for his distinct style, notably diverged from it with the M2 Building. Unlike his typical work, it exemplifies the collage style often associated with Postmodern architecture and serves as an iconic “duck.” Originally designed as a Mazda showroom in Tokyo, it has since been repurposed as a funeral hall.
9. The Guggenheim Museum, Spain

Designer: Frank Gehry
Frank Gehry, a prominent architect, is renowned for the iconic Guggenheim Museum in Bilbao. His designs represent a contemporary evolution of Postmodernism, giving rise to the Deconstructivist sub-movement. These designs break away from Modernism’s rationality by incorporating unconventional, non-rectilinear forms and shapes that seemingly deform the building’s exterior.
10. MI6 building, UK

Designer: Terry Farrell
The SIS (MI6) building in London has served as the UK’s secret service headquarters since 1994. Designed by Terry Farrell in the late 1980s, the architecture draws inspiration from industrial structures like power stations and incorporates elements reminiscent of Aztec and Mayan temples. These contrasting influences harmoniously blend to create a distinct and unique structure.
Postmodernism thrived during the economic prosperity of the 1980s, extending into the 1990s, and leaving behind a collection of bold and unconventional architectural landmarks. Initially taking root in the United States, its impact spread globally to regions such as Europe, Japan, and Australia. Postmodernism continues to influence contemporary architecture to this day.
The post What is Postmodern Architecture? first appeared on Yanko Design.
