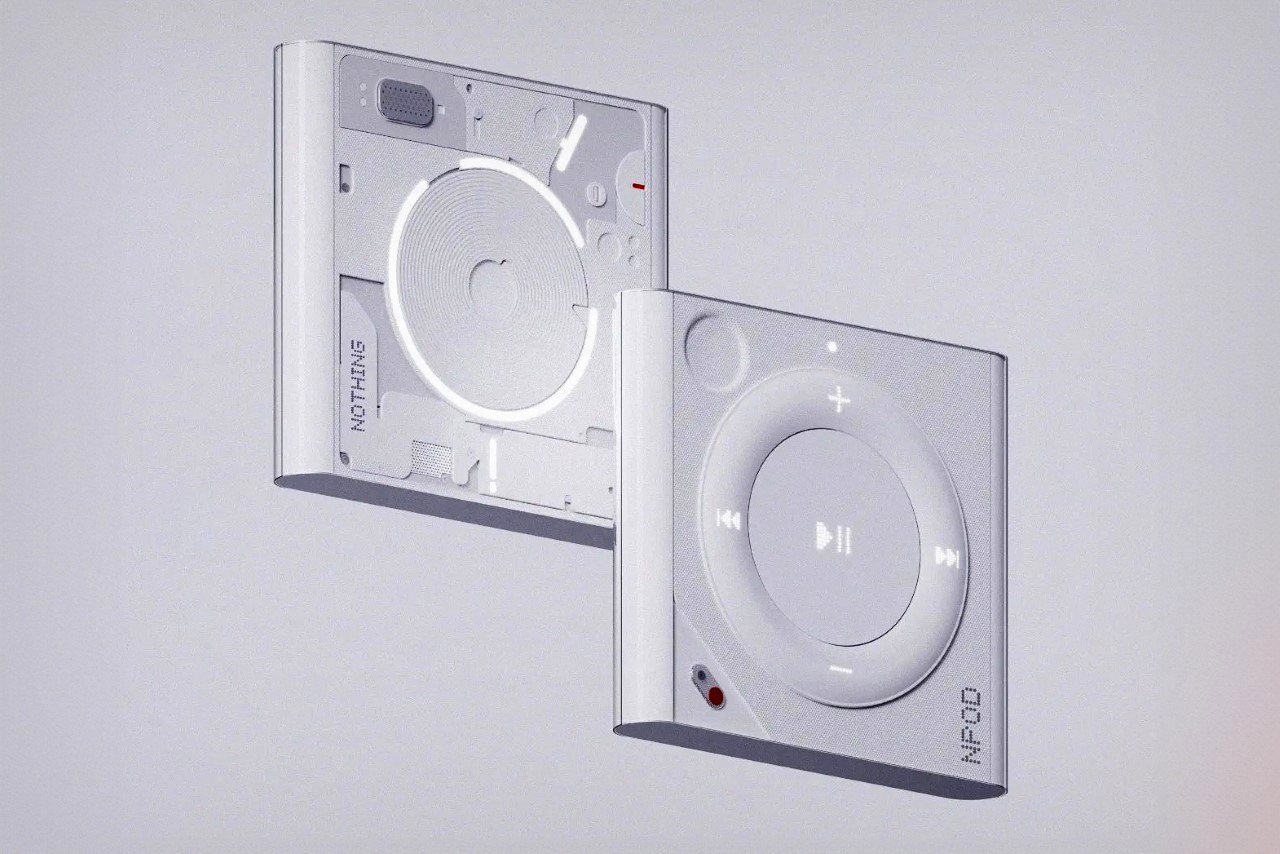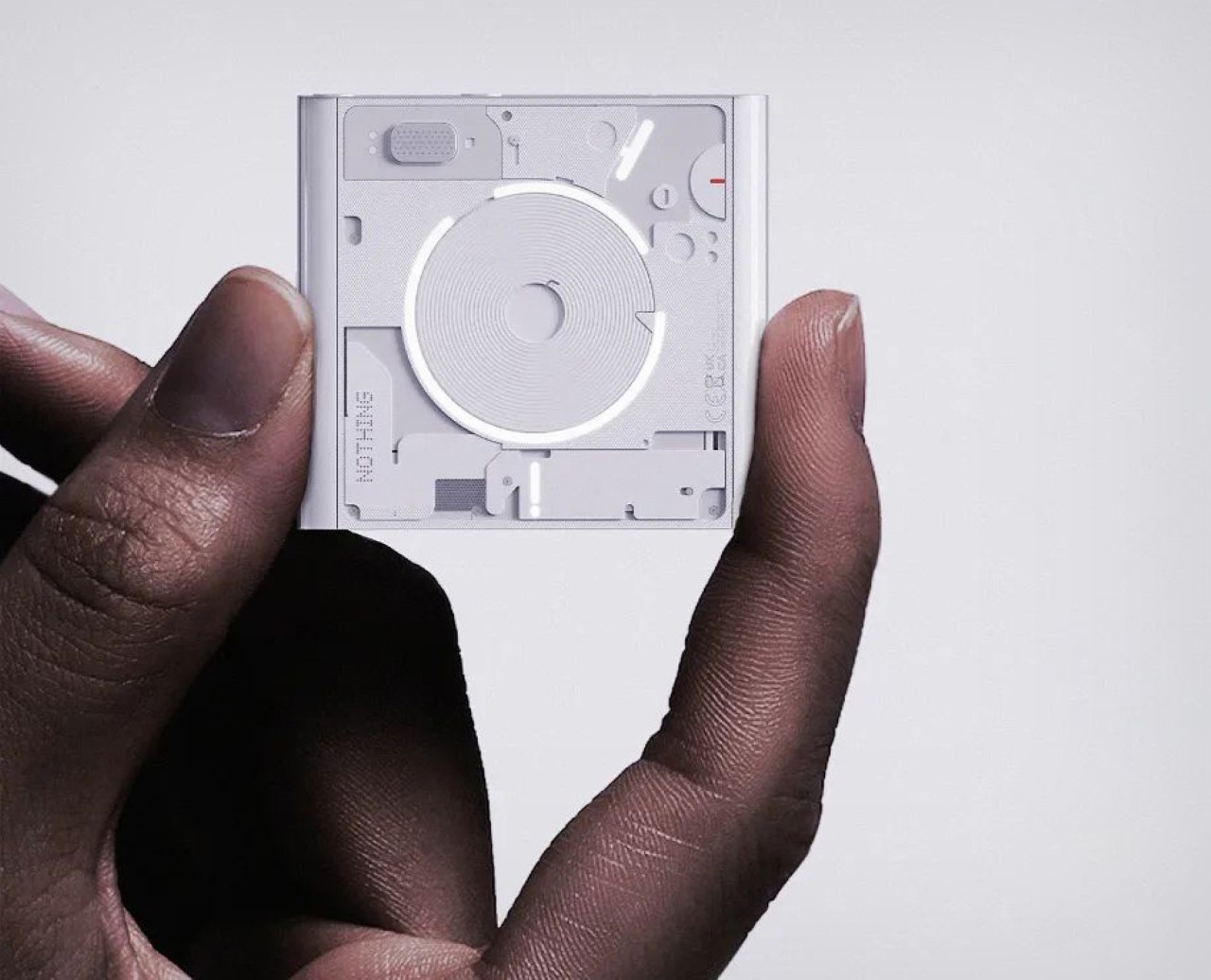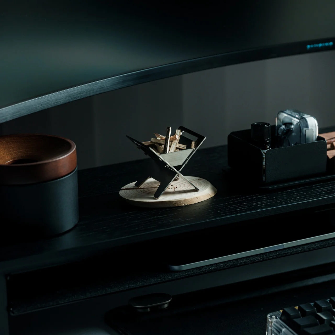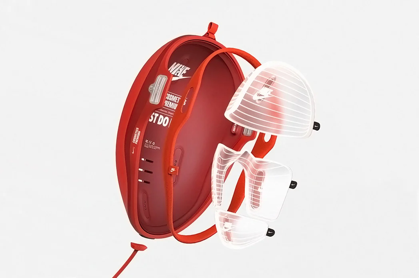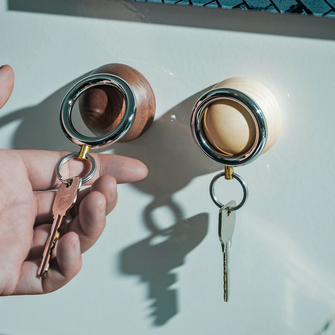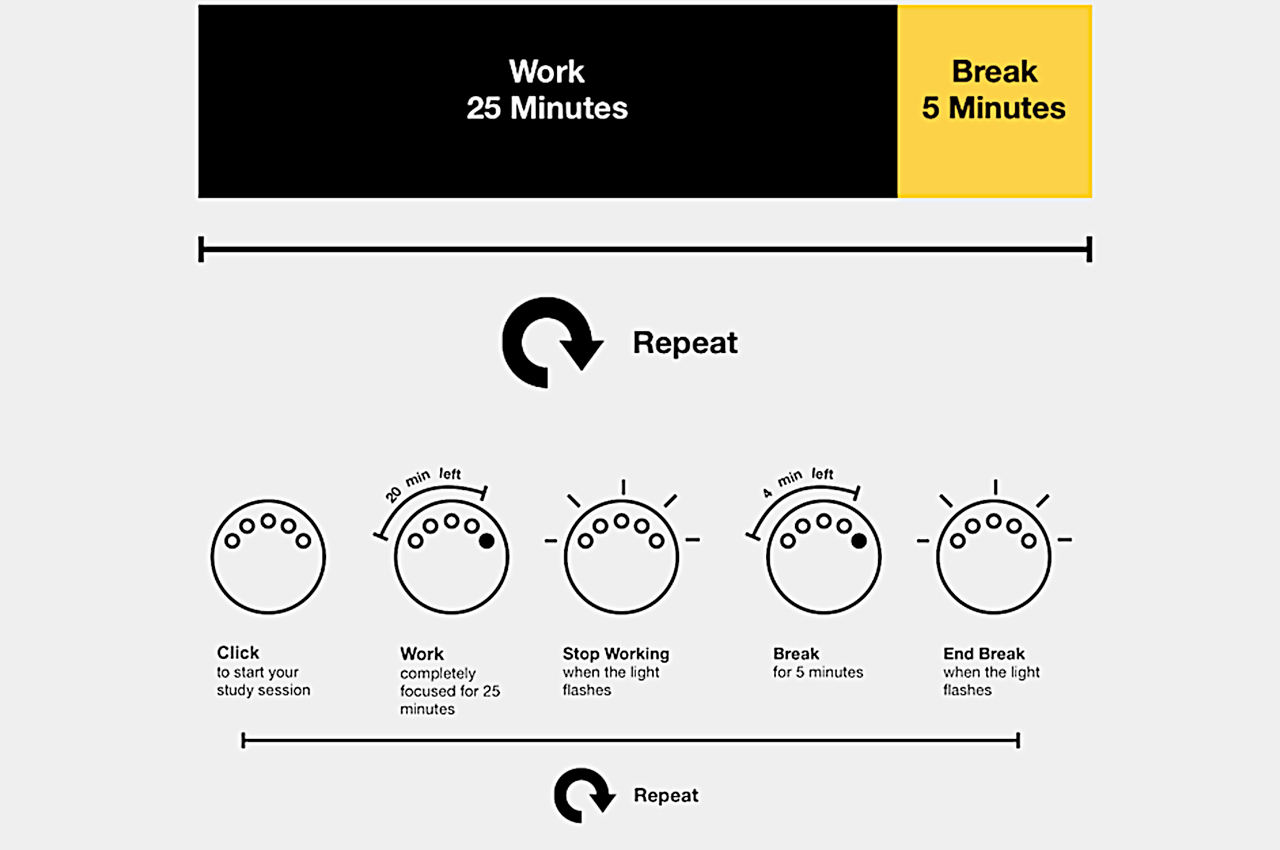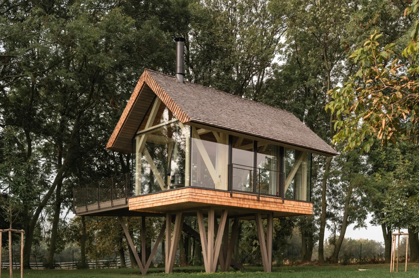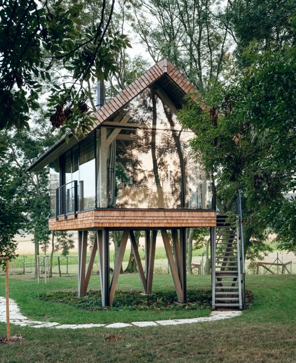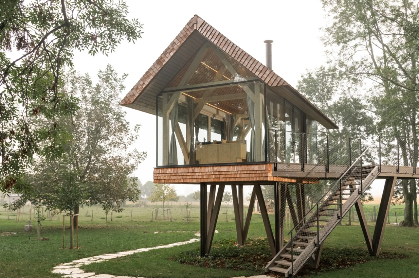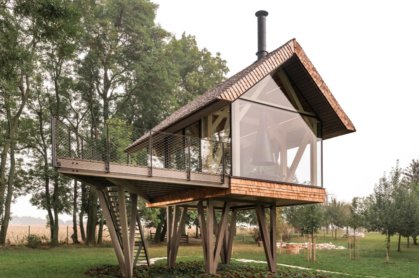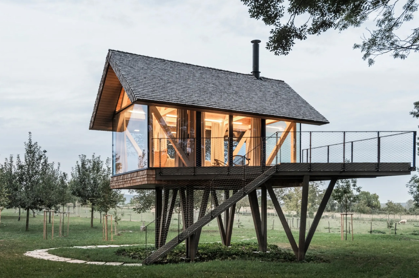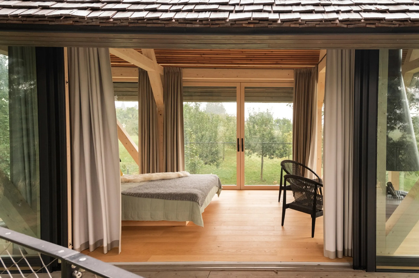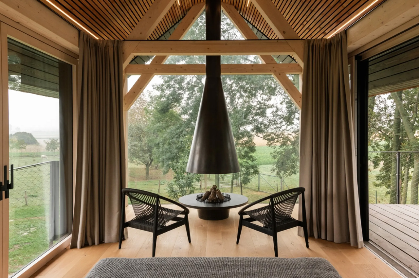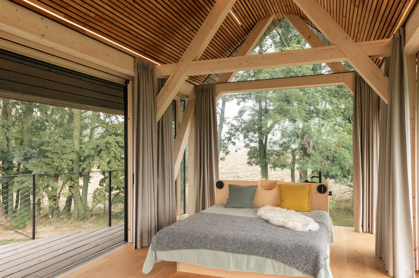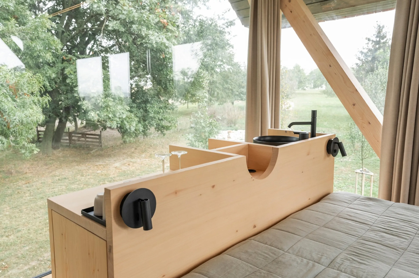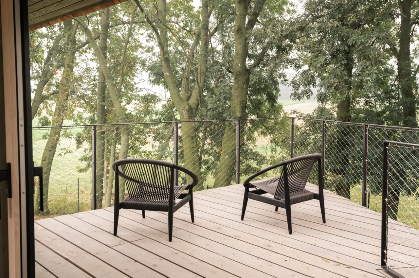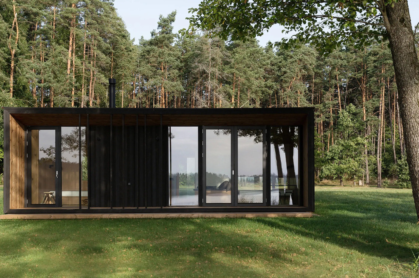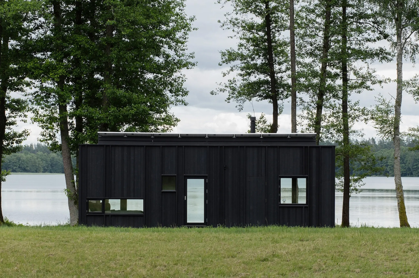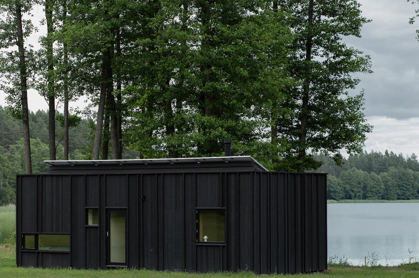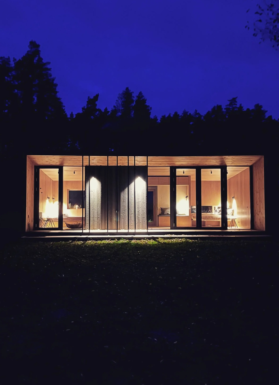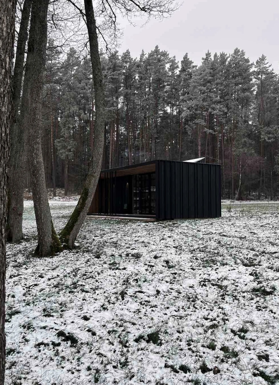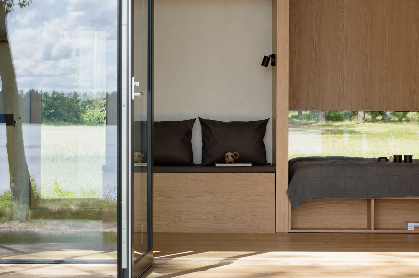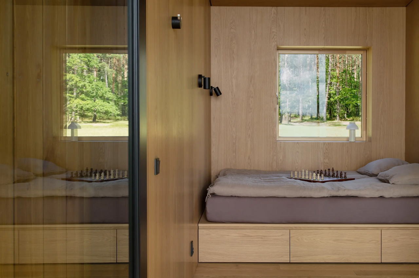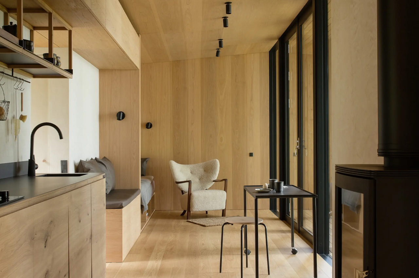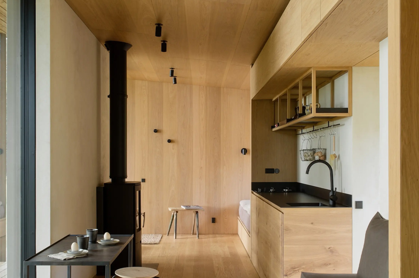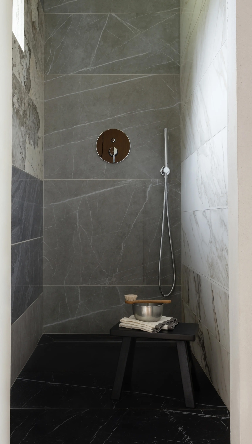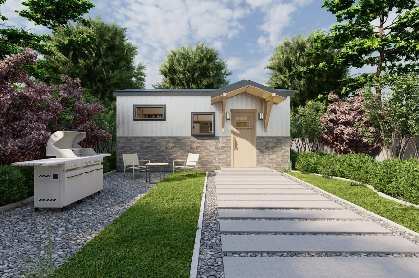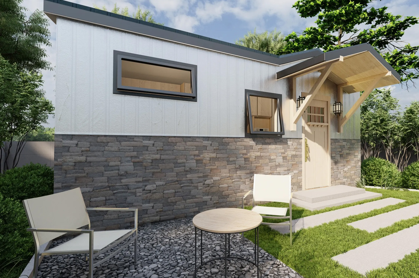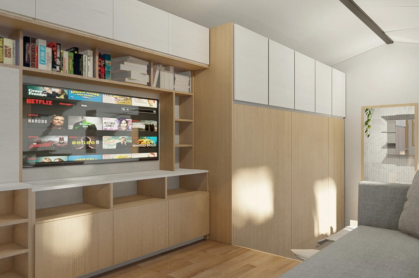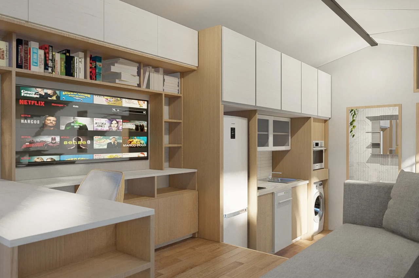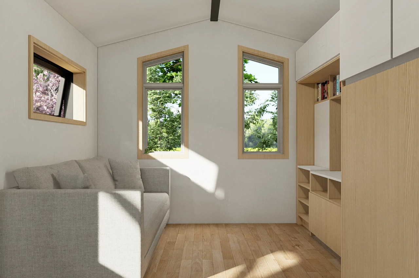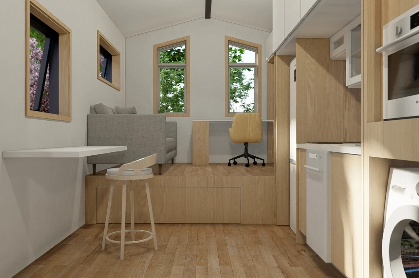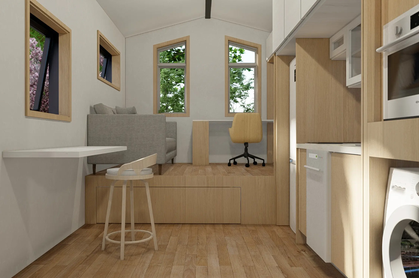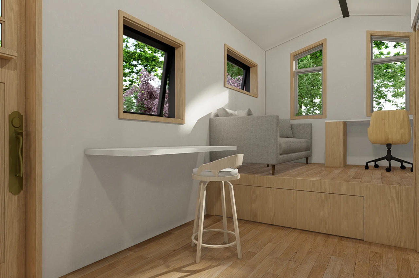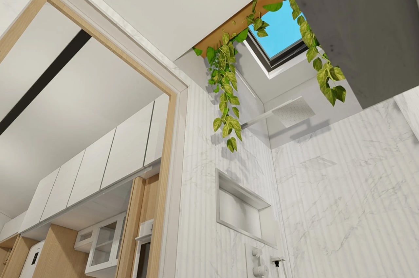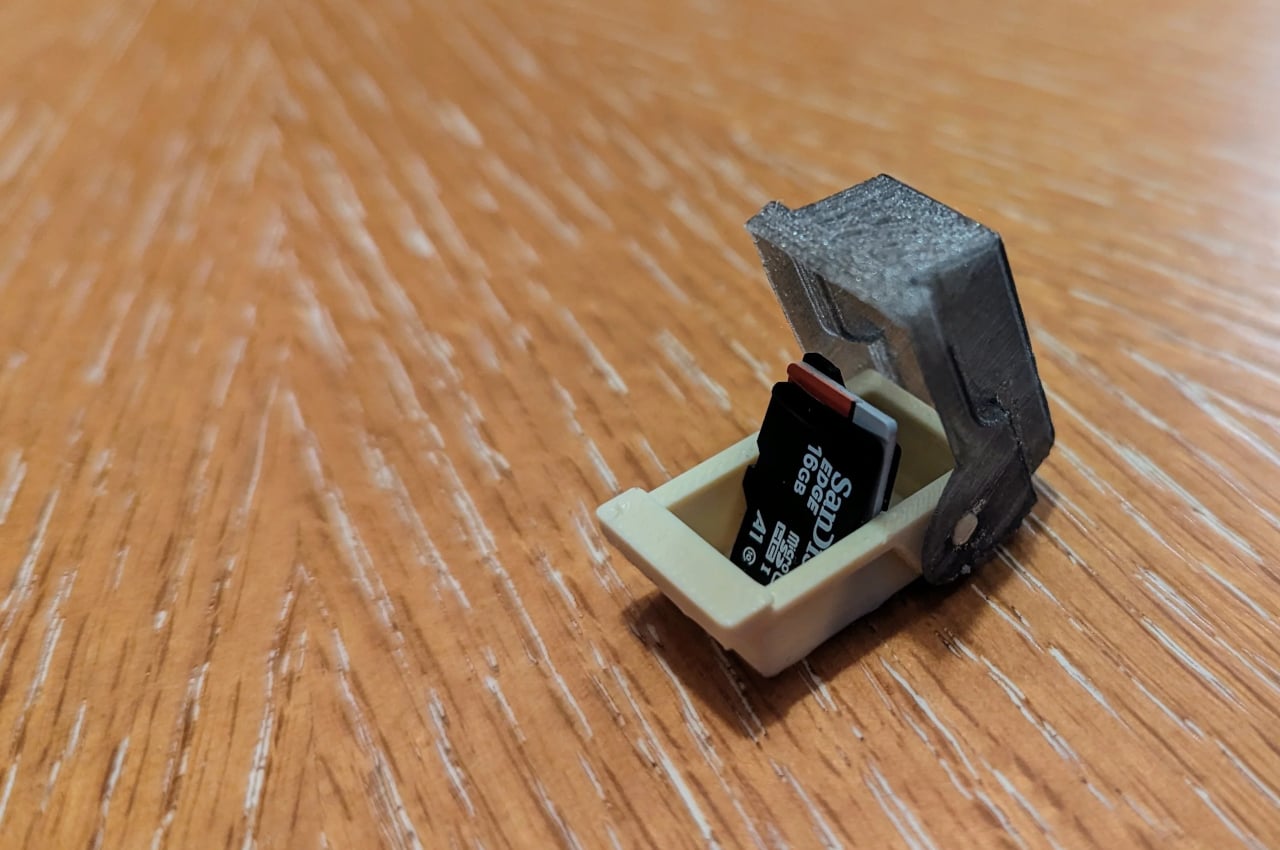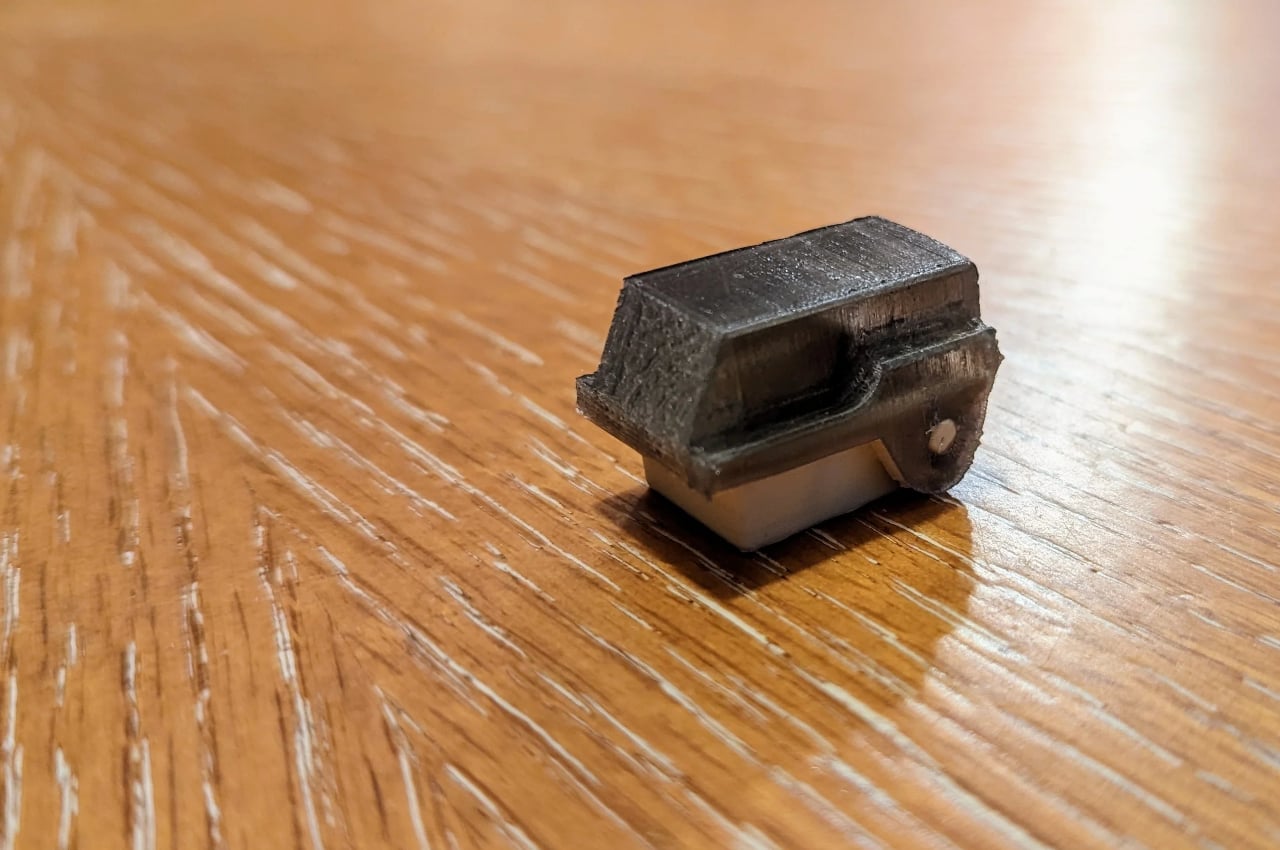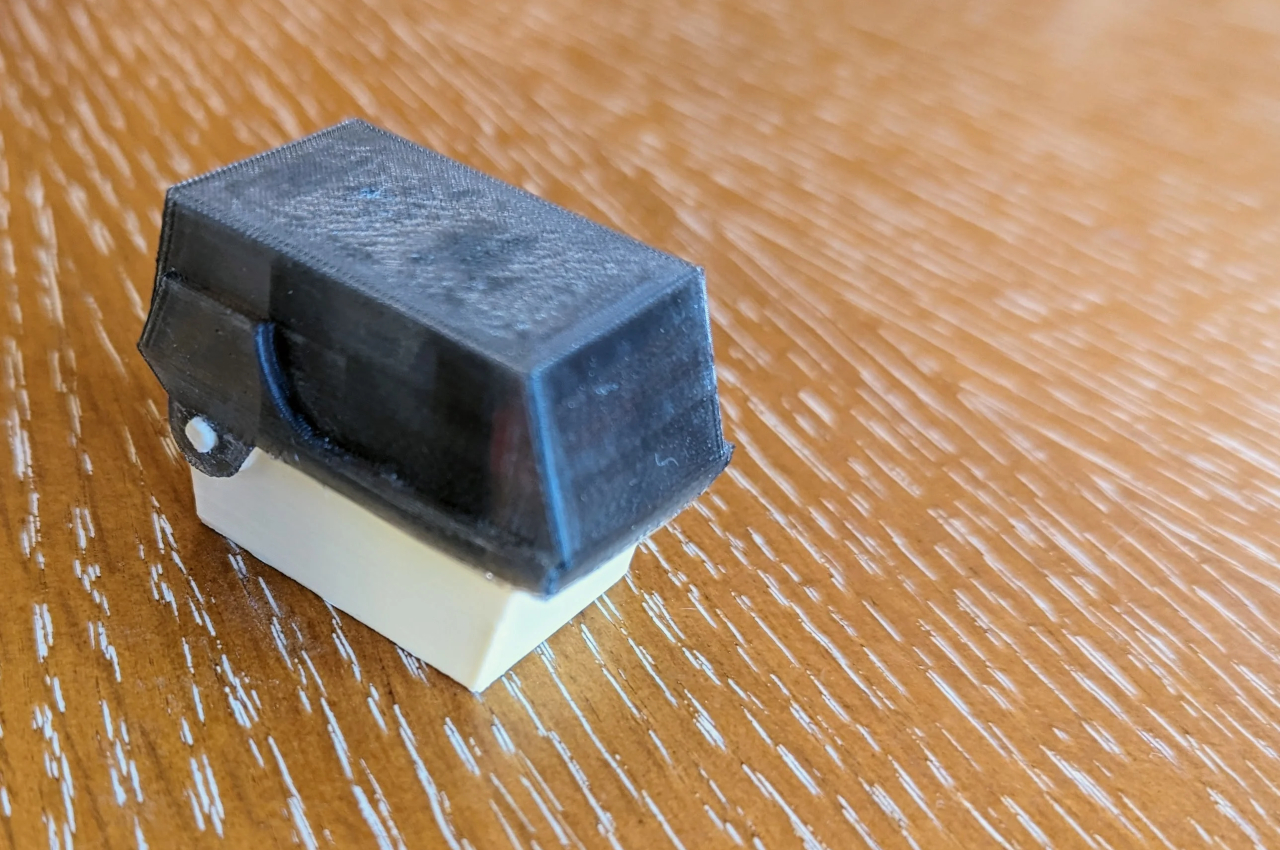
The best stocking stuffers aren’t the ones that fill space—they’re the ones that get plucked out first, pocketed before breakfast, and quietly claimed before anyone else notices. These are the gifts that punch above their price tag, blending clever design with genuine utility in a package small enough to tuck into a sock but compelling enough to become someone’s new everyday carry. They’re the kinds of objects that spark conversations, solve real problems, and feel impossibly thoughtful for something that costs less than dinner.
This year’s lineup leans into tactile pleasure, unexpected innovation, and quiet luxury that doesn’t scream its price point. From gravity-defying desk sculptures to grooming tools engineered like precision instruments, these ten designs prove that small gifts can carry a serious impact. Each one clocks in under a hundred dollars, fits in the palm of your hand, and delivers the kind of daily delight that makes people wonder why they didn’t have one sooner.
1. Side A Cassette Speaker


Remember making mixtapes? This pocket-sized throwback reimagines that ritual for the Bluetooth era, disguising modern wireless tech inside an eerily accurate cassette shell. The transparent casing reveals inner mechanics that mirror the real thing, complete with side A labeling and that distinctive tape aesthetic that defined an entire generation’s music culture. Pop it into its crystal-clear protective case, and it transforms into a desk-worthy display piece that actually delivers sound.
The engineering surprises lie beneath the nostalgia. Bluetooth 5.3 ensures stable connections across devices, while microSD support allows for offline playback when streaming isn’t an option. The audio profile skews warm rather than tinny, deliberately echoing the softness of analog tape rather than chasing clinical clarity. At 80 grams with its case, it disappears into jacket pockets and backpacks, making it the kind of speaker people actually carry instead of leaving on a shelf collecting dust.
What we like
- The transparent shell design captures cassette aesthetics without feeling like cheap cosplay
- Bluetooth 5.3 connectivity pairs instantly and stays locked without dropouts
- Six-hour battery life outlasts most workdays at full volume
- The included case doubles as a display stand for desk placement
- The microSD card slot enables phone-free listening anywhere
What we dislike
- Limited to the MP3 format only for card playback
- Two-hour recharge cycle feels lengthy for the battery capacity
- Compact speaker size naturally limits bass response depth
2. Ritual Card Diffuser
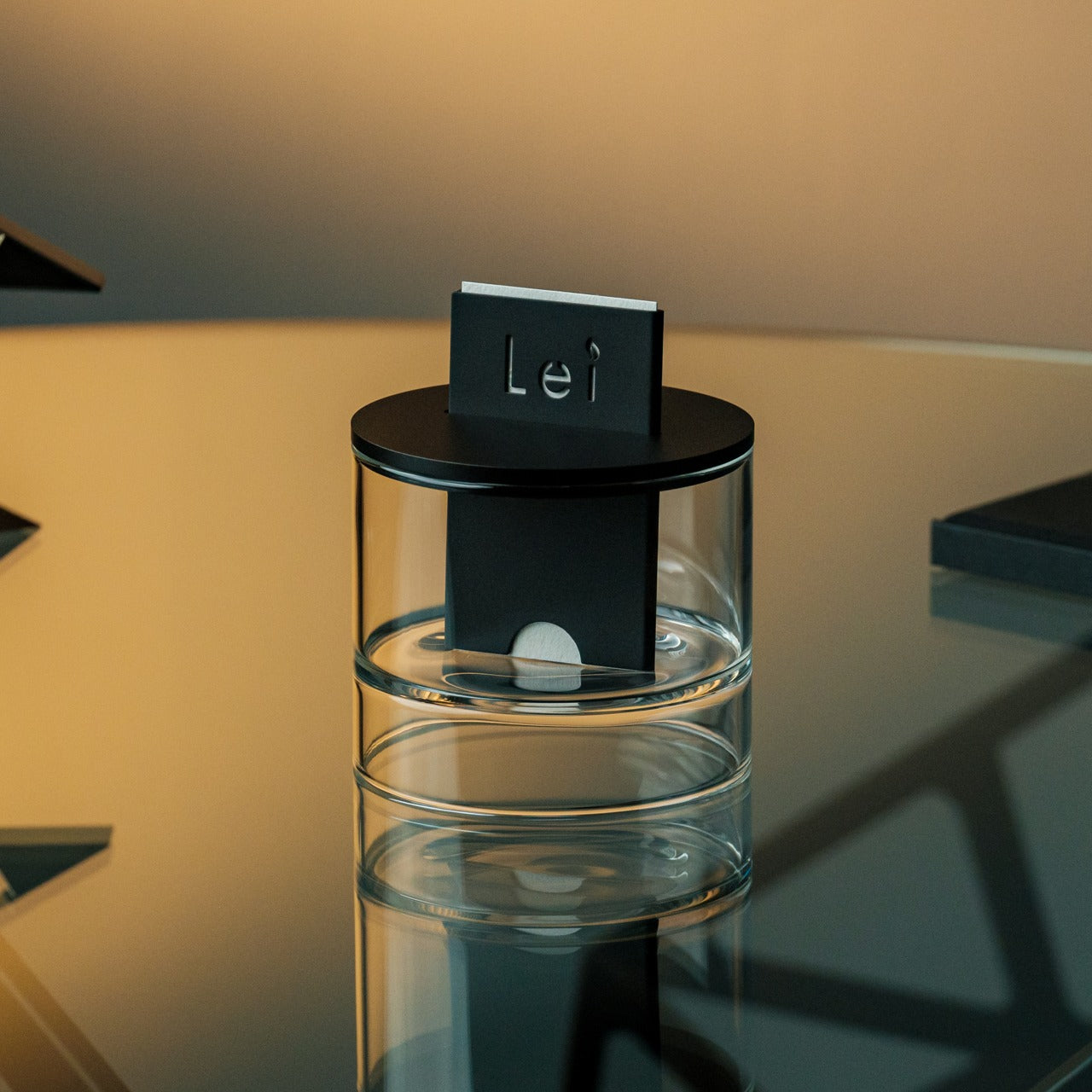

Scent diffusion gets stripped to its essence here—no mist clouds, no reed forests, just a simple card insertion that marks the beginning of a fragrance ritual. The mechanism borrows from Japanese train ticketing, where sliding a washi paper card into an anodized aluminum body initiates a slow, controlled release of alcohol-based fragrance oils. It’s diffusion as deliberate practice rather than background ambiance.
The design language stays minimal to the point of zen. Hand-poured oil bases pair with handcrafted Japanese washi paper that absorbs and disperses scent through capillary action alone. Layered glass creates visual lift while the aluminum housing grounds everything with industrial elegance. Fire-free and power-free operation means placement flexibility—nightstands, desks, shelves—anywhere stillness exists. When the oil runs low, refilling takes seconds without disassembly or mess.
What we like
- Tactile card insertion transforms scent diffusion into a mindful ritual
- The patented washi mechanism diffuses fragrance without heat or electricity
- Compatible with premium alcohol-based fragrance oils
- Zero maintenance beyond simple oil refills and card replacements
- Anodized aluminum body offers durability with refined aesthetics
What we dislike
- Limited to alcohol-based fragrances rather than universal compatibility
- Scent throw remains subtle compared to powered diffusers
- Replacement washi cards create ongoing consumable costs
3. Key Holder Wakka

Lost keys cause daily chaos. This magnetic key holder solves that problem by making the act of placing keys genuinely satisfying—so satisfying you’ll actively want to do it. The system combines a wooden base with a metal keyring, held together by a powerful neodymium magnet that releases with a crisp, surprisingly soothing tap when pulled apart. That sonic feedback creates instant habit reinforcement every single time.
Material choices elevate this beyond typical key storage. Choose between maple or walnut bases, each paired with a stainless steel, brass, and iron keyring that carries proper weight. The magnetic hold stays strong enough to prevent accidental drops yet releases smoothly with intentional pulling. Placed near an entryway, it becomes a calming transition point between outside chaos and home sanctuary—a small ritual that anchors your arrival routine with sensory pleasure instead of mindless muscle memory.
What we like
- Neodymium magnet provides a secure hold without accidental releases
- Satisfying tapping sound creates positive habit reinforcement
- Available in maple or walnut wood base options
- Multi-metal keyring construction adds premium tactile weight
- Elegant desk or entryway presence doubles as decor
What we dislike
- Limited to a single keyring capacity per base unit
- The wood base requires occasional maintenance to preserve the finish
- The magnetic field may interfere with certain proximity cards
4. CasaBeam Everyday Flashlight


Most flashlights get buried in junk drawers until emergencies strike. This one stays visible because it actually deserves counter space, blending minimalist form with dual-mode versatility that works as both a handheld beam and a freestanding lantern. The 1000-lumen output reaches 200 meters in spotlight mode, while the adjustable zoom head twists to flood light across entire rooms when needed.
Stand it upright and watch it transform into ambient lighting for reading, dining, or a power outage calm. Five modes span three brightness levels plus two SOS settings, all controlled through an intuitive two-button operation that stays simple even when fumbling in darkness. The 2,600mAh battery delivers up to 24 hours on low settings, recharging via USB-C hidden beneath the zoom head to maintain clean visual lines. A bright yellow hanging loop adds practical mounting options while serving as the design’s only color accent.
What we like
- Powerful 1000-lumen beam with 200-meter reach
- Adjustable zoom toggles between spotlight focus and flood illumination
- Upright stance converts flashlight into hands-free lantern mode
- The hidden USB-C port maintains a minimalist profile while enabling fast charging
- Integrated yellow loop enables tent and bag hanging
- Smart three-color battery indicator prevents unexpected shutdowns
What we dislike
- Built-in battery means no field-swappable power options
- The yellow loop may not suit all aesthetic preferences
- The zoom mechanism requires periodic cleaning to maintain smooth operation
5. Auger PrecisionLever Nail Clipper


Grooming tools rarely warrant much attention until you encounter one engineered like actual equipment. Kai Corporation—Japan’s blade authority since 1908—designed this clipper around a patented rotating lever mechanism that shifts the pivot point closer to the cutting edge. The result delivers cleaner cuts through thicker nails using less hand pressure while maintaining surgical control throughout each clip.
At 67 grams, the clipper carries satisfying heft that signals quality without bulk. The 86mm compact form slips into dopp kits and desk drawers with equal ease. Stainless cutlery steel blades slice cleanly without tearing or splitting, producing smooth edges that rarely snag fabric afterward. Zinc die-cast lever components wear a sleek plated finish while the thermoplastic stopper and integrated filing surface round out the material story. The press-and-release action stays whisper-quiet and consistently smooth—precision you can feel with every trim.
What we like
- Patented rotating lever optimizes cutting pressure distribution
- Stainless cutlery steel blades deliver clean cuts without nail splitting
- Weighted 67-gram feel provides stable control during use
- Compact 86mm length fits grooming kits and drawers easily
- Quiet operation maintains subtlety during use
- Refined material selection ensures long-term performance consistency
What we dislike
- Premium price point exceeds basic clipper budgets
- The rotating mechanism requires occasional cleaning for optimal performance
- Compact size may challenge users with larger hands
6. Sakura Petal Grater
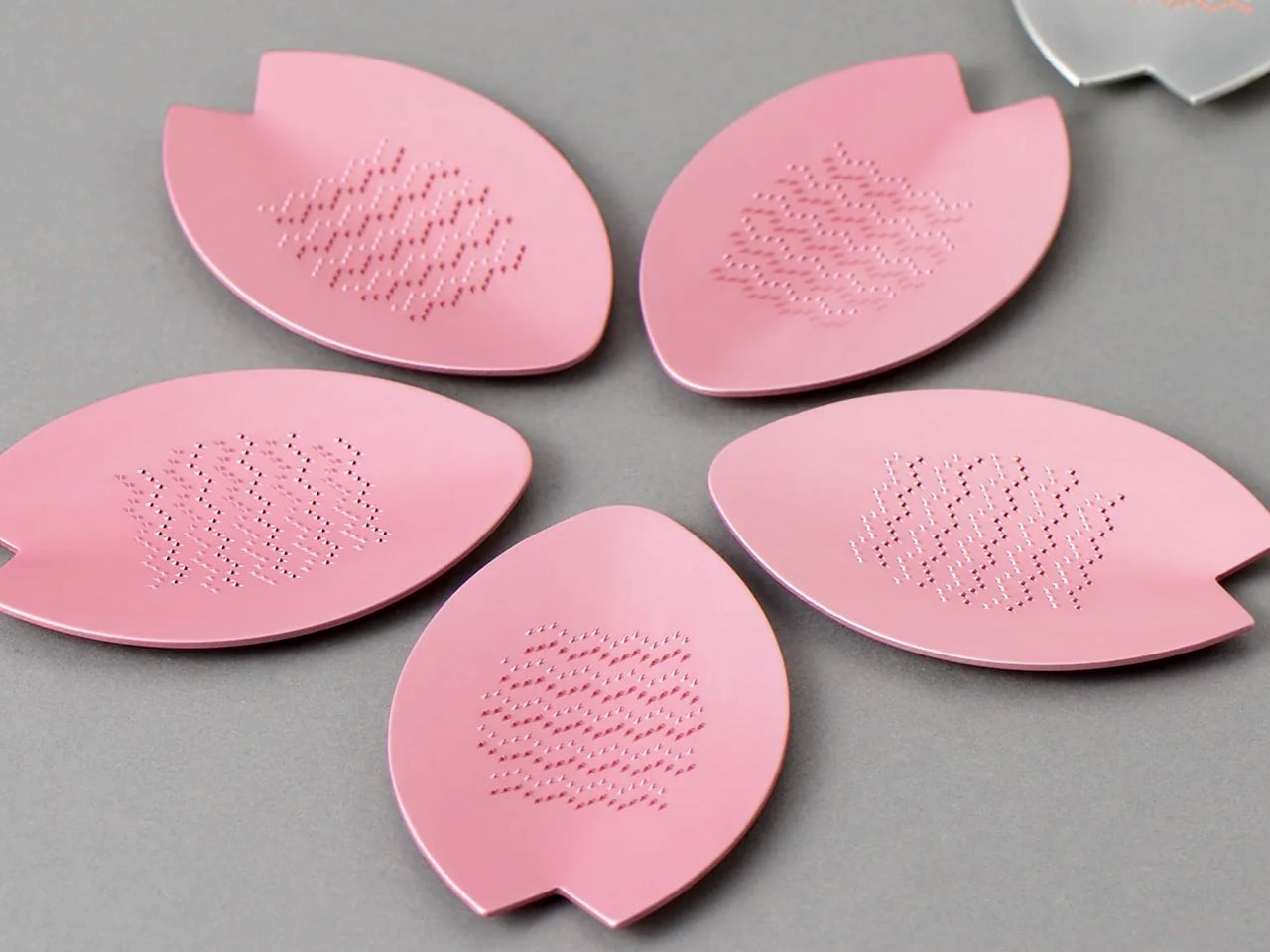

Culinary tools become art objects when Japanese heritage meets functional design. Tsuboe created this sakura blossom-shaped grater to commemorate the Ōkōzu Diversion—a historic flood control project that transformed the Shinano River region—while delivering razor-sharp grating performance for ginger, wasabi, garlic, and citrus zest. The petal silhouette fits comfortably in your palm while adding genuine beauty to any kitchen environment.
Two material options define the aesthetic. The pink edition features lightweight aluminum alloy with a vibrant anodized finish inspired by cherry blossoms lining river levees. The silver edition showcases pure copper with tin plating that creates a luminous interplay between metals while adding substantial heft. Precision-raised blades crafted via custom NC machines maintain sharpness through countless uses. Commemorative packaging includes sakura motifs and story cards celebrating the cultural heritage behind each grater’s creation—transforming kitchen prep into a connection with Japanese craftsmanship traditions.
What we like
- Sakura petal shape brings functional elegance to kitchen spaces
- Custom NC machine blades ensure consistent sharpness
- Choice between aluminum or copper construction with distinct finishes
- Palm-sized form suits tableside grating applications
- Commemorative packaging adds gifting narrative depth
- Heritage storytelling connects users to Japanese cultural history
What we dislike
- Premium materials command a higher price versus standard graters
- Small size limits large-volume grating tasks
- The copper edition requires occasional polishing to maintain luster
7. DraftPro Top Can Opener

Cracking a cold can usually mean sipping through a narrow opening that traps aroma and limits taste. Award-winning designer Shu Kanno reimagined that moment, creating a precision opener that removes the entire top to deliver glass-like drinking experiences straight from the aluminum. The smooth-edged cut transforms canned beer, sparkling water, and premixed cocktails into proper vessels where you catch every aromatic note.
Beyond elevated sipping, practical advantages multiply quickly. Drop ice cubes directly into opened cans for instant chilling on hot days. Mix cocktails inside the can itself—no shaker, no cleanup, no glassware. Universal sizing works across domestic and international CAN standards, so you’re never caught without compatibility. The lightweight, portable build makes it easy to pack for camping, tailgates, or beach days. Used cans become mini planters or desk organizers thanks to the clean, safe edge. Japanese design discipline shows through every detail—smooth opening motion, comfortable grip, zero visual excess.
What we like
- Complete top removal enables full aroma and taste access
- Smooth edge allows safe, direct ice cube additions
- Can-based cocktail mixing eliminates shaker cleanup
- Universal fit works with domestic and international can sizes
- Lightweight portability suits outdoor and travel use
- Clean cut facilitates creative can reuse and recycling
What we dislike
- Single-purpose tool adds to kitchen gadget collection
- Opening motion requires a brief learning curve for the technique
- Sharp cutting mechanism demands careful handling and storage
8. Titanium Artisan Spirits Cup
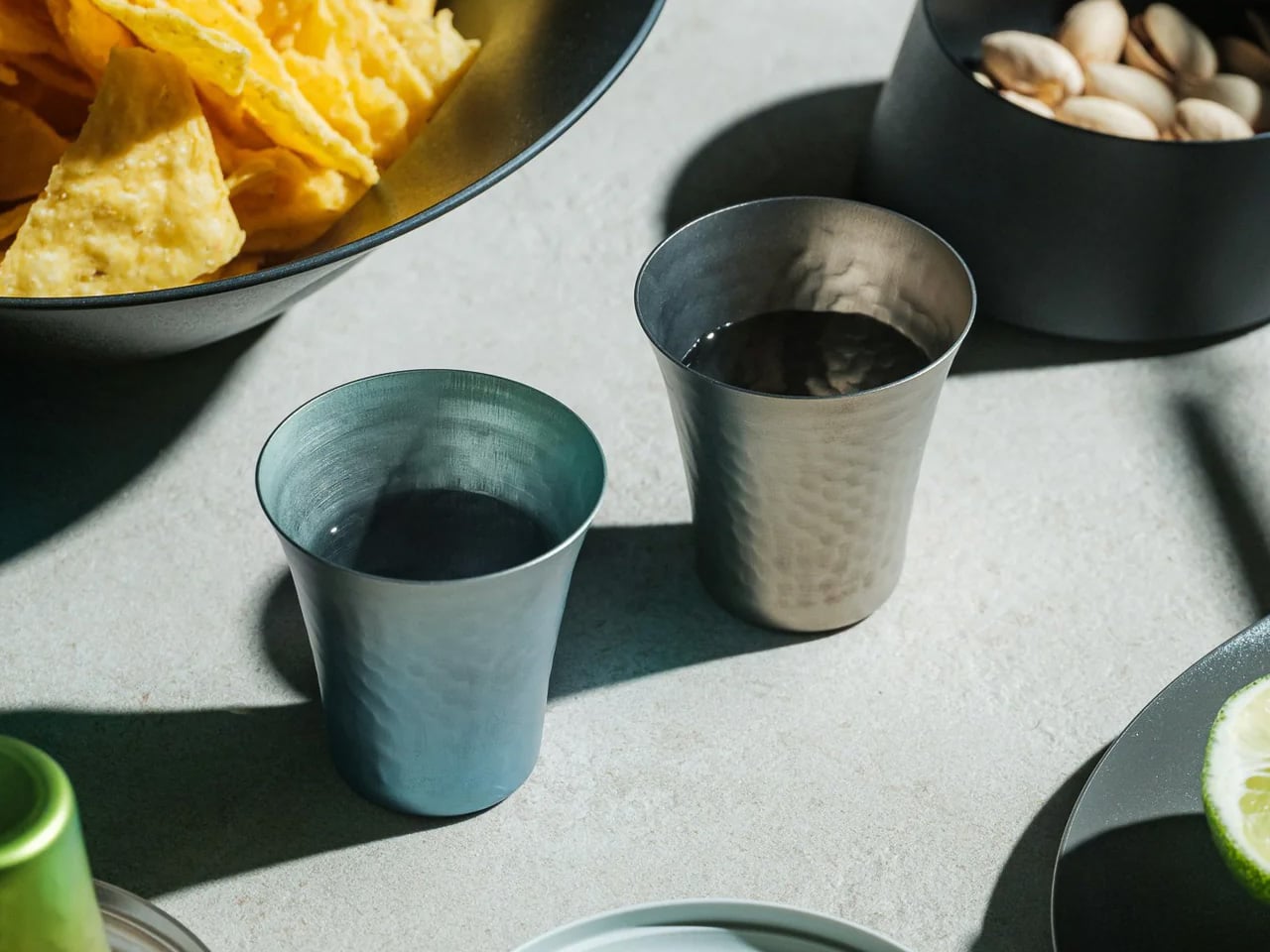
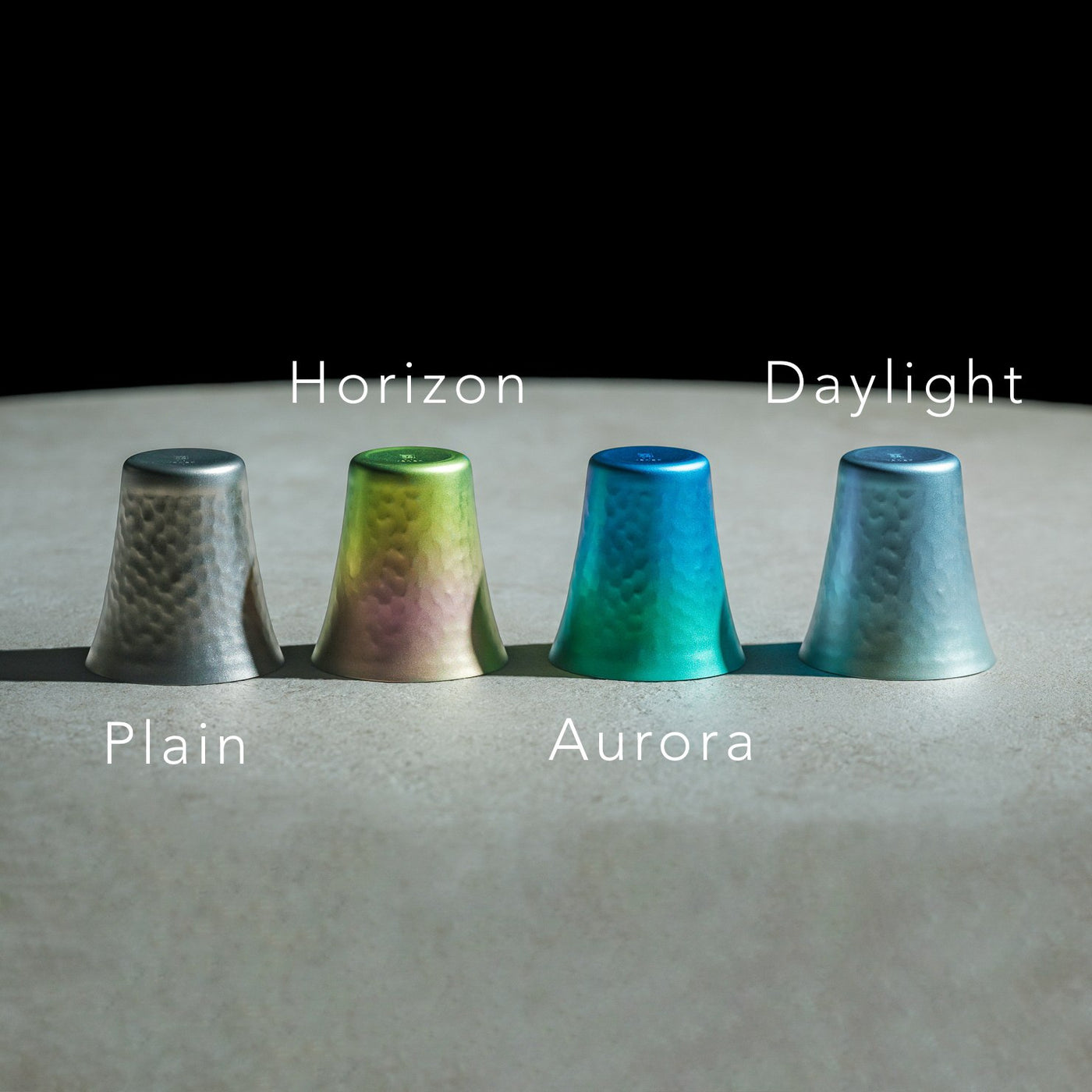
Spirits deserve glassware that enhances rather than distracts from their complexity. This titanium vessel weighs just 22 grams yet delivers sensory amplification through hammered texture that lifts aromatic compounds, while the ultra-thin rim ensures clean flavor contact. At 2.05 inches in diameter by 2.17 inches in height, it fits sake, tequila, and whiskey servings with equal grace.
Titanium construction brings unexpected benefits beyond durability. The metal maintains temperature without rapid heat transfer from your hand, keeping chilled spirits cold longer. Vibrant anodized finishes create unique color variations across each cup—no two look identical, adding bespoke character to any collection. The hammered surface provides subtle grip texture while refracting light beautifully. Compact dimensions suit modern interiors and outdoor settings alike, transitioning seamlessly from home bars to campfire toasts. Minimalist elegance meets practical performance in a cup engineered for connoisseurs who value both flavor clarity and design integrity.
What we like
- Ultra-light 22-gram weight enhances portability and comfort
- Hammered texture amplifies aromatic profiles during sipping
- Thin rim ensures clean flavor contact without interference
- Unique anodized finishes create individualized color variations
- Titanium construction offers exceptional durability
- Compact size suits diverse spirit types and settings
What we dislike
- Hand-wash requirement adds care steps versus dishwasher convenience
- Premium titanium pricing exceeds standard glassware budgets
- Small capacity limits the use to spirits rather than mixed drinks
9. Levitating Pen
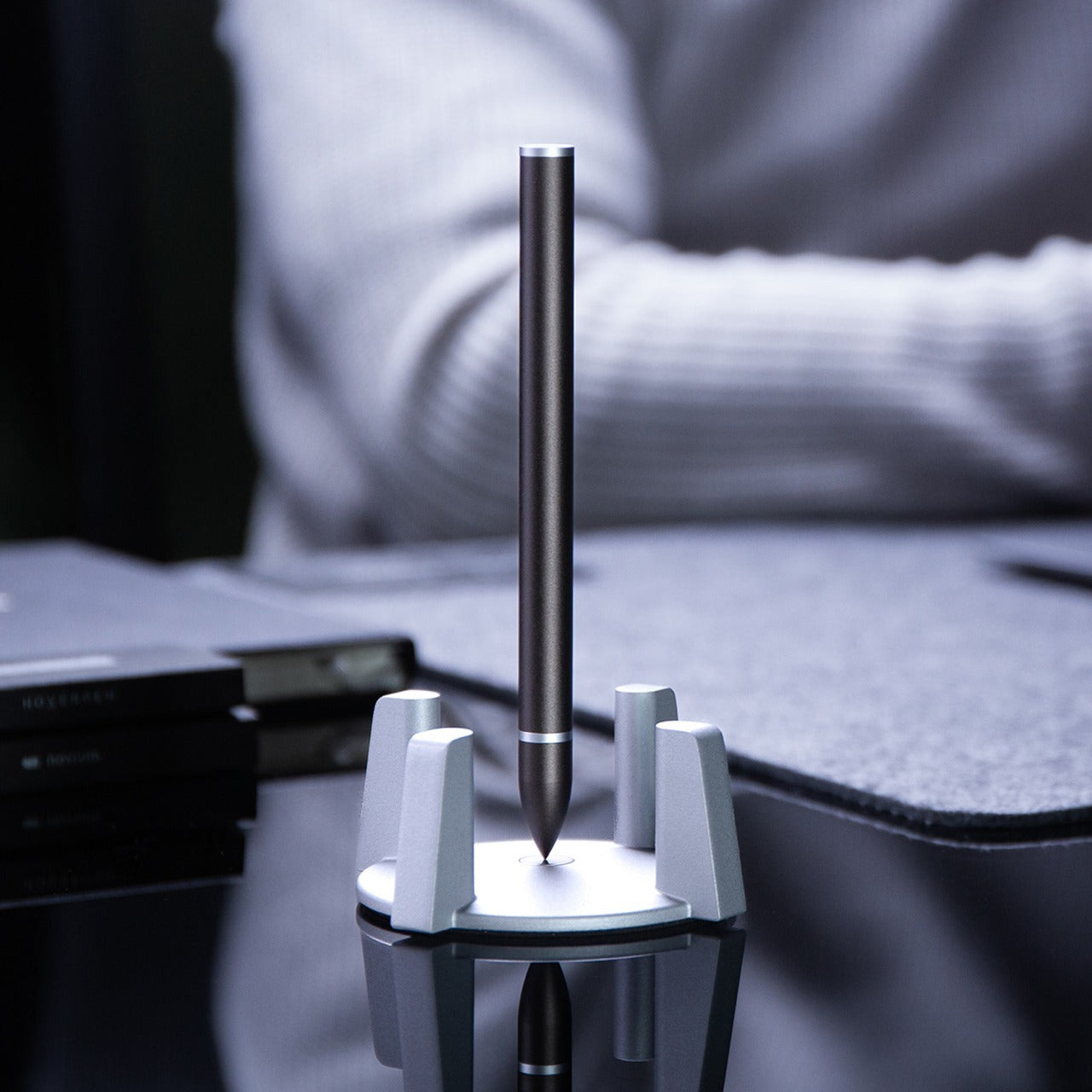
Most desk accessories serve function or form—rarely both with equal commitment. This gravity-defying pen floats vertically above its magnetic pedestal without batteries or electronics, transforming writing tools into kinetic sculpture. The invisible magnetic field holds the pen suspended and spinning with the gentlest touch, creating mesmerizing motion that offers mental breaks during intense work sessions.
Engineering precision makes the magic possible. High-precision CNC machining maintains tolerances under 0.1mm—the same manufacturing standards used for Apple products—enabling perfect hover balance and fluid rotation. Swiss-made ballpoint cartridges deliver smooth, reliable writing performance while Cross-brand refills ensure long-term usability. The magnetic cap provides instant access without fumbling. Whether spinning hypnotically during calls or standing elegantly between uses, the pen becomes a source of inspiration and relaxation. Sleek aesthetics meet practical function in a design that professionals, artists, and engineers appreciate equally for performance and presence.
What we like
- Battery-free magnetic levitation creates a captivating desk presence
- High-precision CNC machining ensures a flawless hovering balance
- Swiss-made ballpoint cartridge delivers premium writing smoothness
- Easy refill compatibility with standard Cross-brand cartridges
- Magnetic cap enables quick single-handed access
- Mesmerizing spin motion provides stress relief and inspiration
What we dislike
- The pedestal requires desk space and a stable surface placement
- The magnetic field may interfere with nearby electronics or cards
- Premium price reflects complex manufacturing requirements
10. Heritage Craft Unboxing Knife
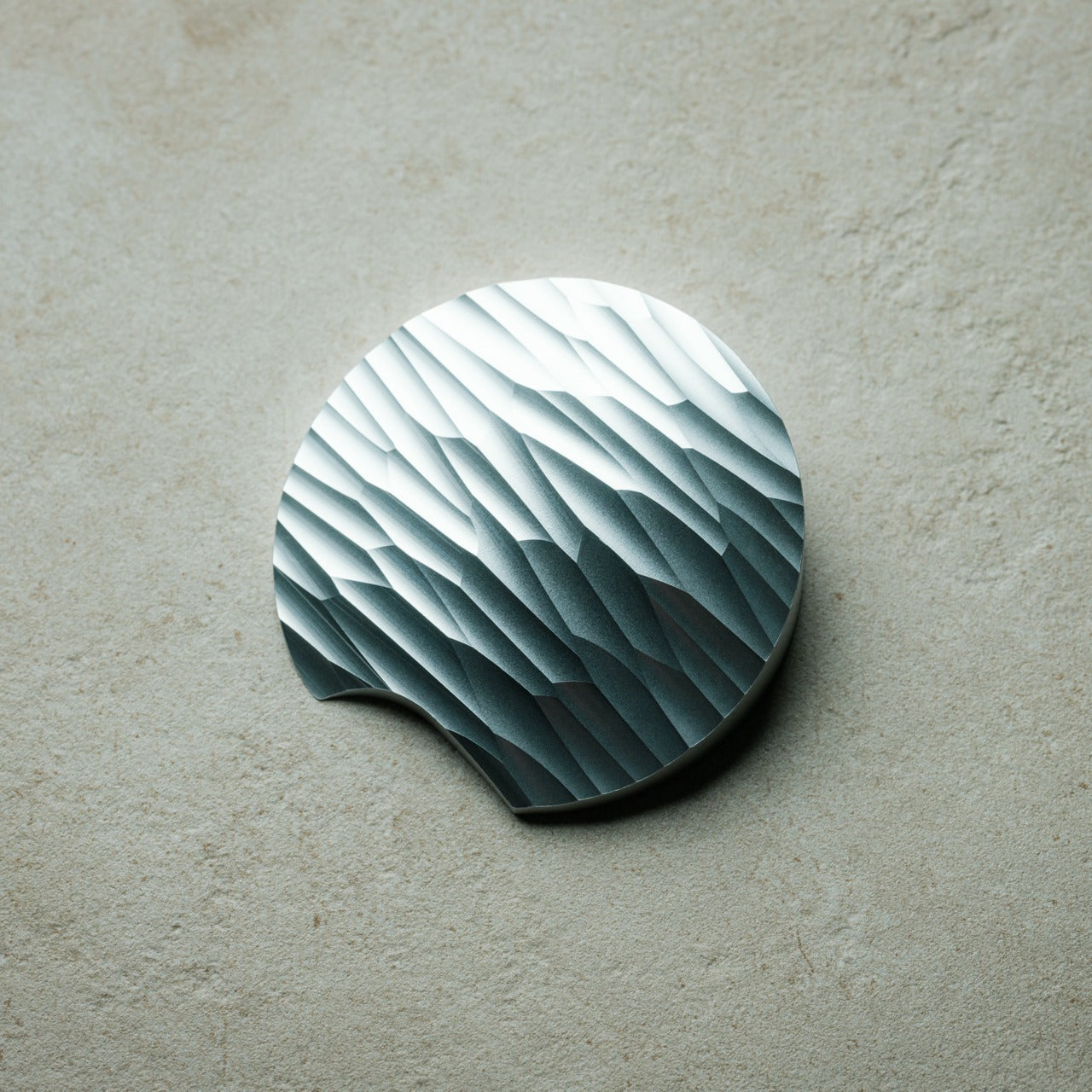
Box cutters typically hide in drawers because they look utilitarian at best. This one deserves prominent desk placement, carved from solid aluminum into a form inspired by Paleolithic hand axes—ancient tools reimagined through modern precision machining. Wave-like cutting patterns create visual intrigue while providing secure grip texture. The circular shape and tapered profile feel substantial in hand, while the raw metal aesthetic radiates both mystery and intentional design.
Aluminum once commanded prices higher than gold, and this knife showcases the material’s inherent luster and satisfying weight. Milling from a solid block rather than casting ensures structural integrity and refined surface quality. The blade slices through packing tape and cardboard with surgical ease, while the distinctive form starts conversations whenever someone spots it. Placing this on your desk signals appreciation for objects that blend utility with artistry—tools that inspire rather than just serve. Unboxing packages becomes a moment of tactile pleasure rather than a mindless routine.
What we like
- Paleolithic hand axe inspiration creates a distinctive sculptural form
- Solid aluminum construction showcases material luster and a premium feel
- Precision machining produces wave patterns that enhance grip security
- Tapered shape balances visual weight with handling comfort
- Desk-worthy aesthetics encourage display rather than drawer storage
- Sharp blade handles tape and cardboard efficiently
What we dislike
- Exposed blade design requires careful handling and storage
- Aluminum softness may show wear marks over extended use
- Unconventional shape requires adjustment for traditional box cutter users
The Gift That Keeps Getting Stolen
Stocking stuffers reveal their true value in the days after unwrapping, when practical magic beats flashy excess every time. These ten designs prove that thoughtful gifts don’t require three-digit budgets or oversized boxes—just genuine utility wrapped in forms people actually want to touch, use, and keep within arm’s reach. They’re the presents that migrate from stockings to pockets to daily rotation faster than anyone expects.
Smart gifting means choosing objects that respect both giver and recipient through lasting quality and daily relevance. Each of these pieces delivers experiences beyond their physical size, turning mundane moments into small rituals worth savoring. Whether someone’s grating ginger, opening mail, or taking mental breaks with a spinning pen, these are the gifts that prove you paid attention to how people actually live rather than what they might politely accept.
The post 10 Best Tiny Gifts Under $100 Everyone Steals From Stockings First first appeared on Yanko Design.


