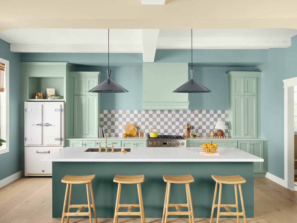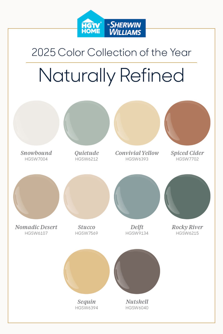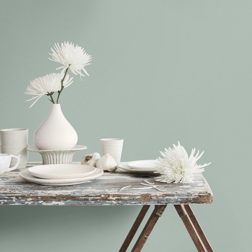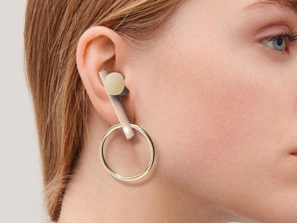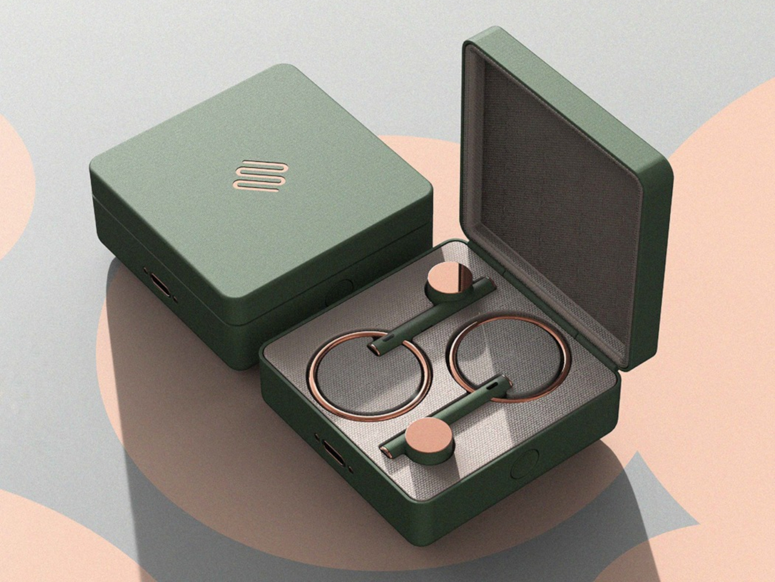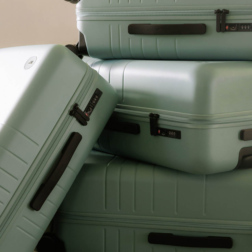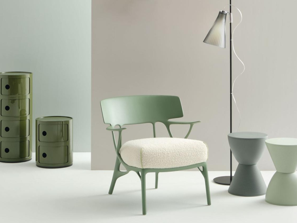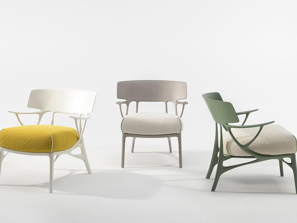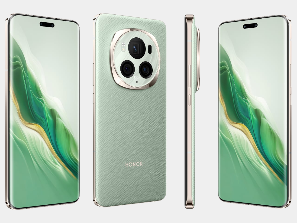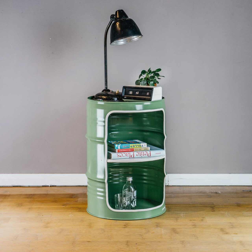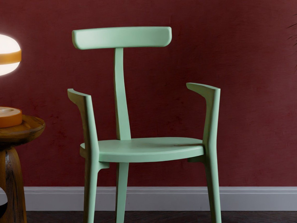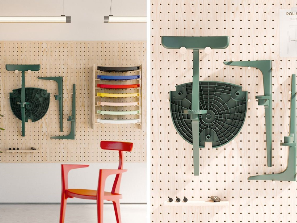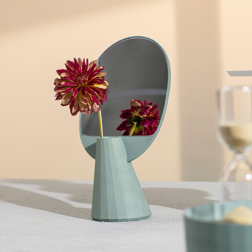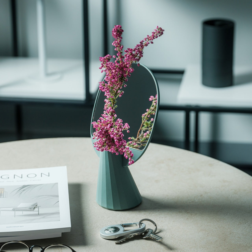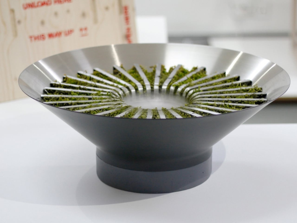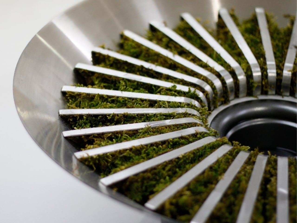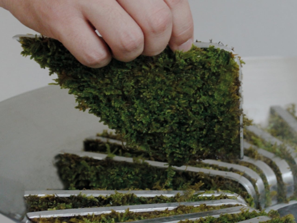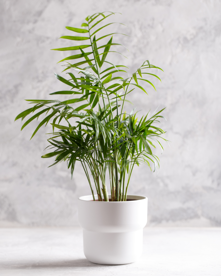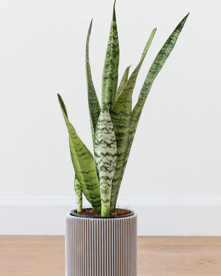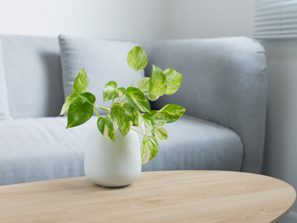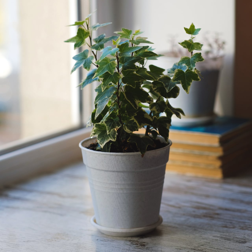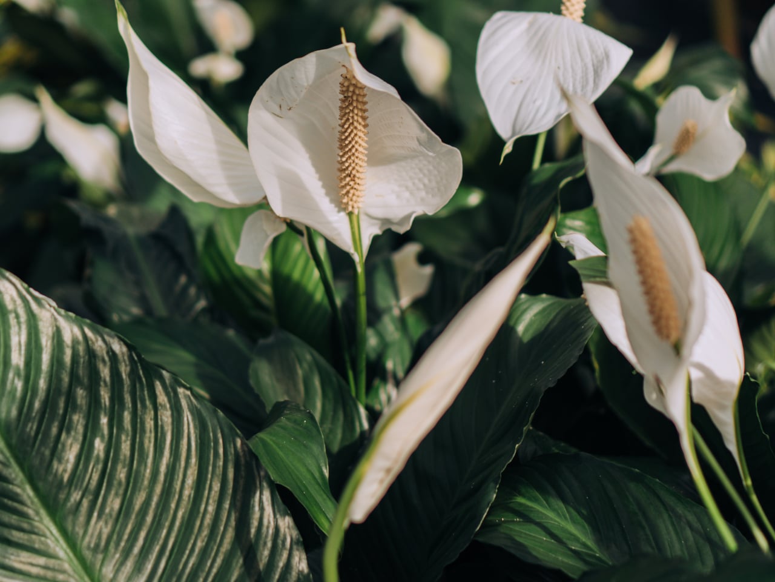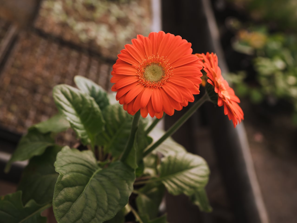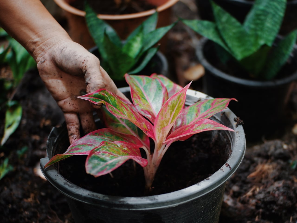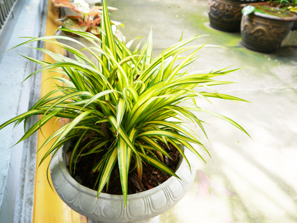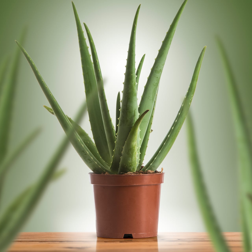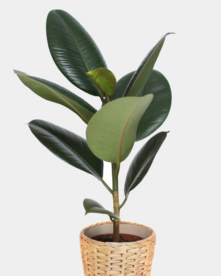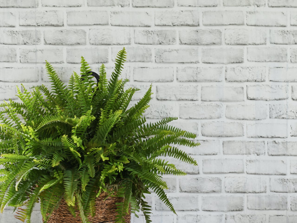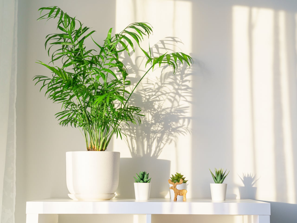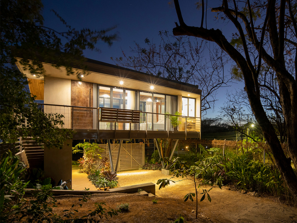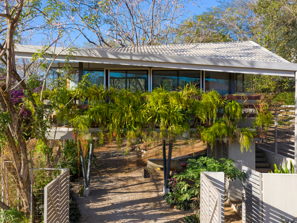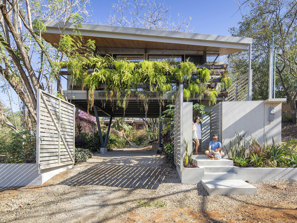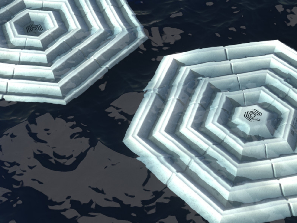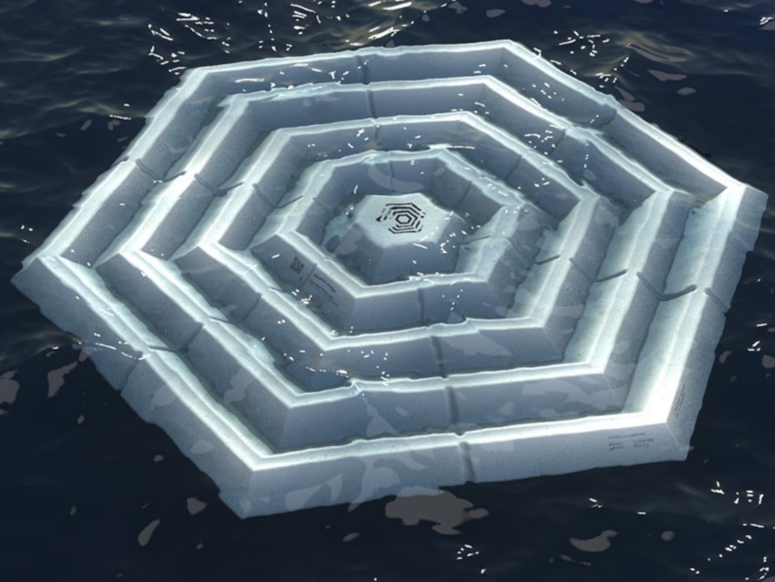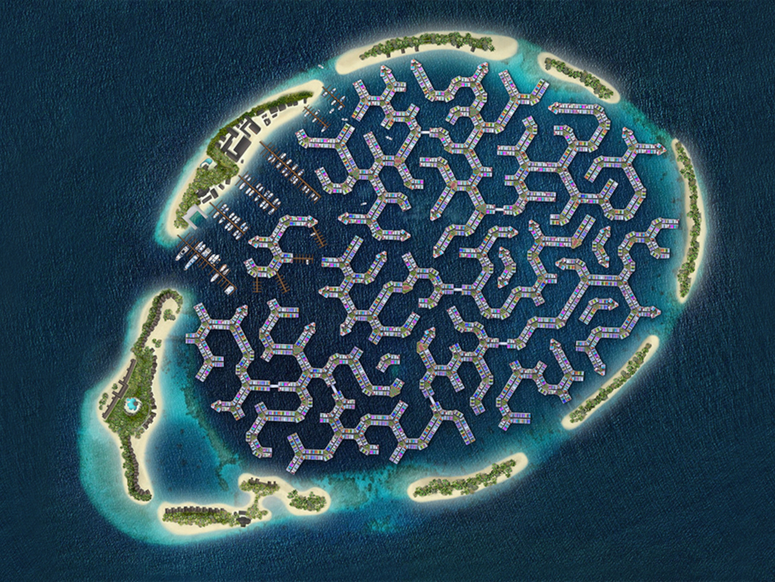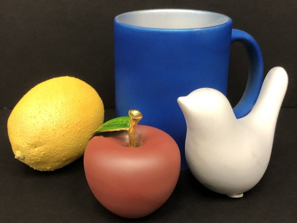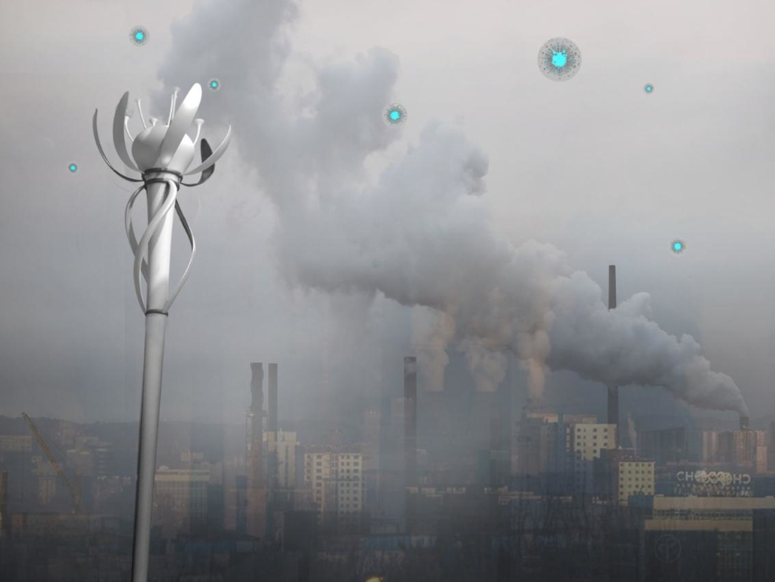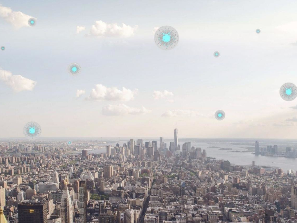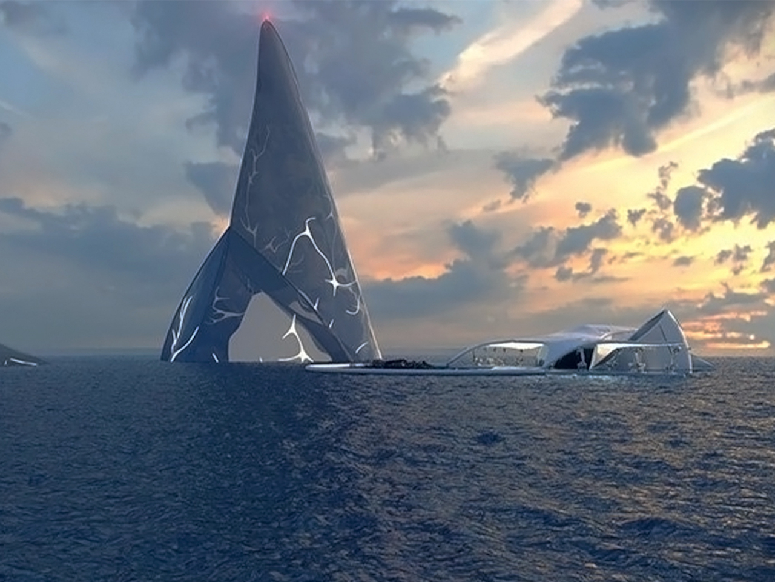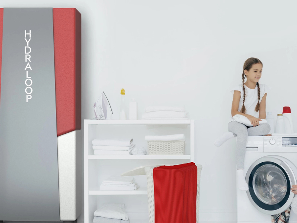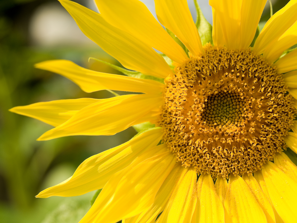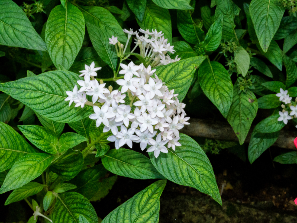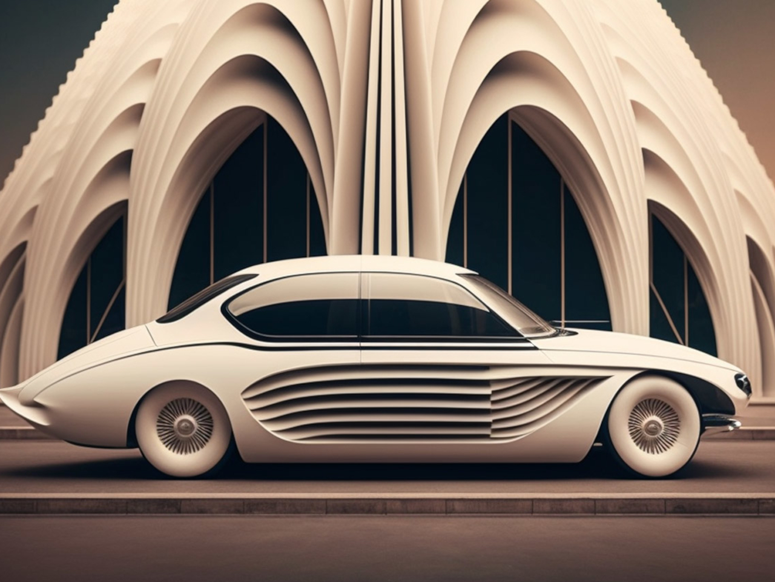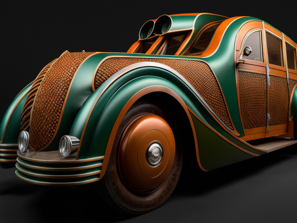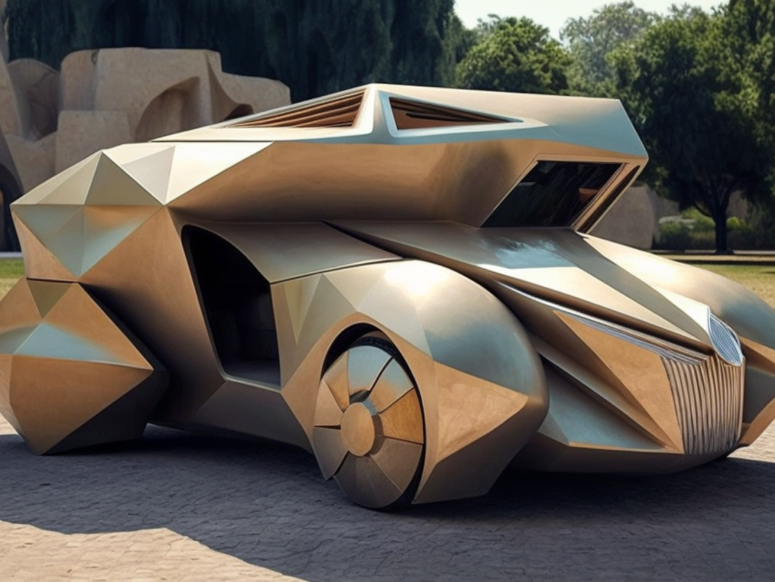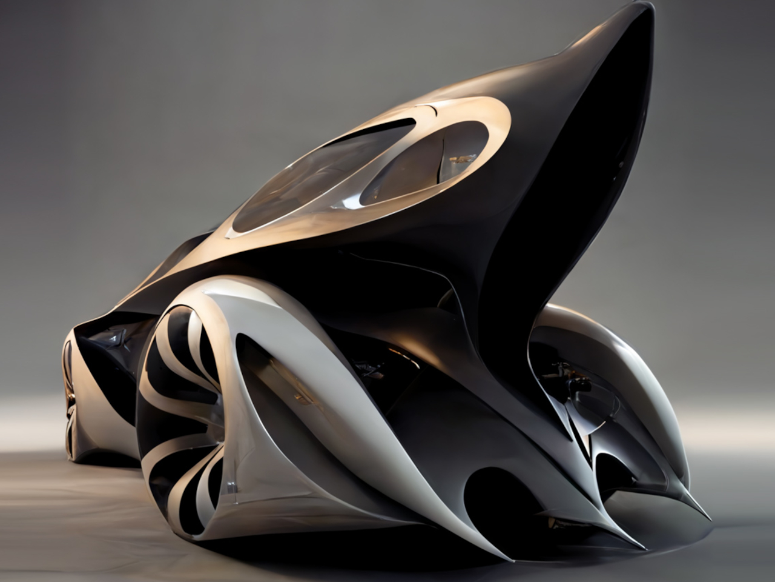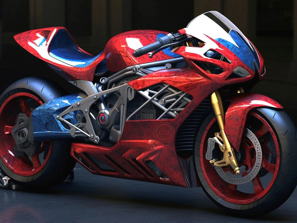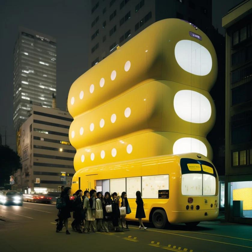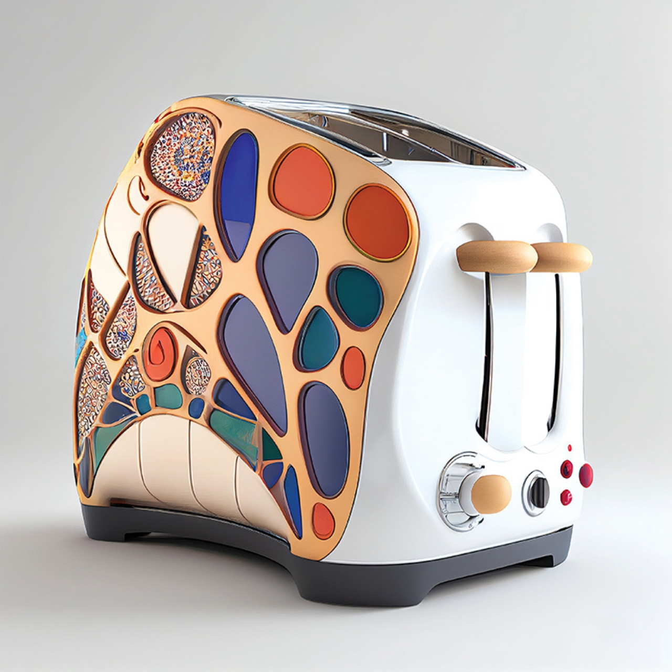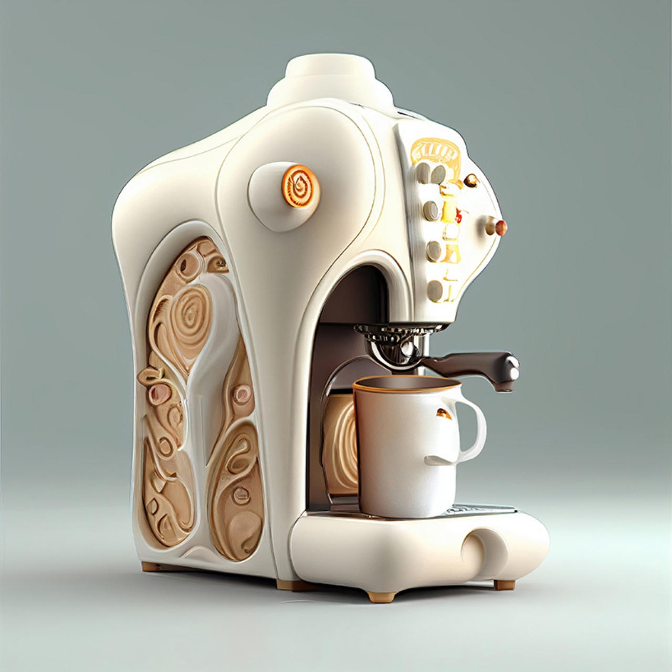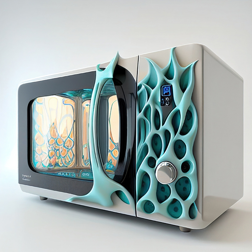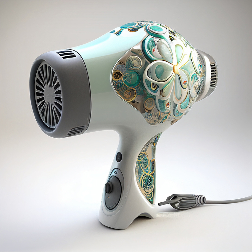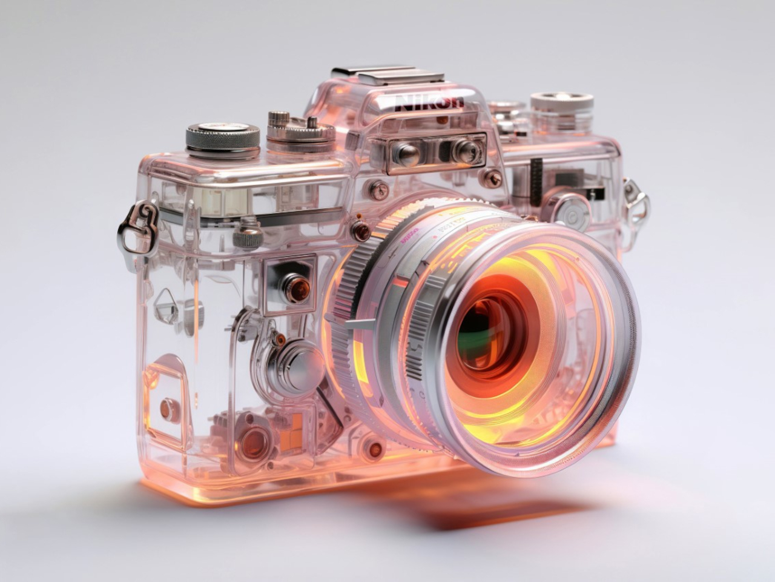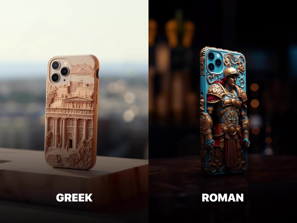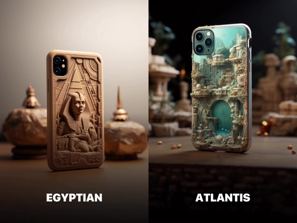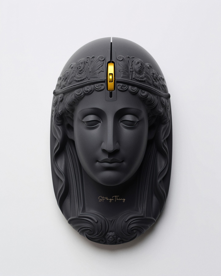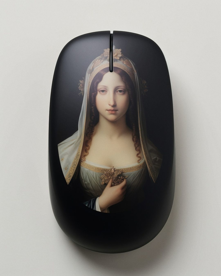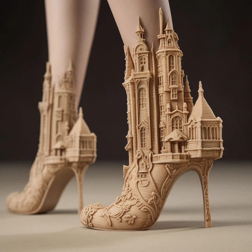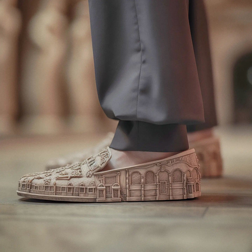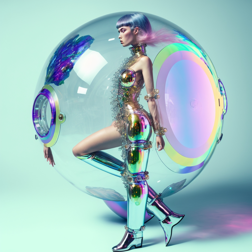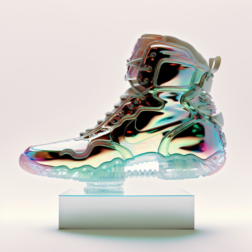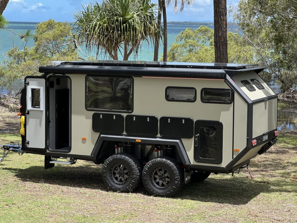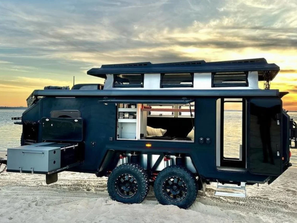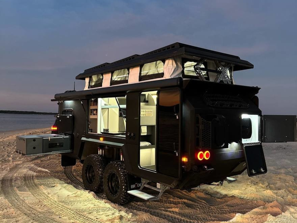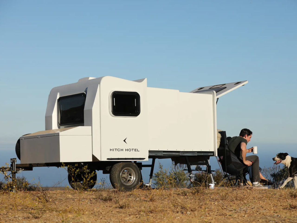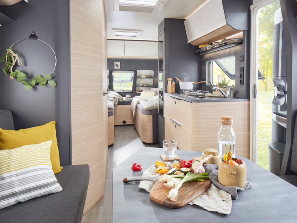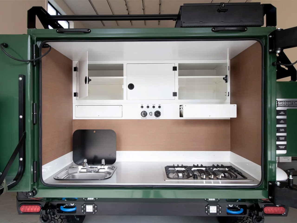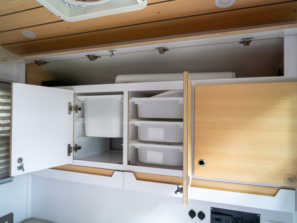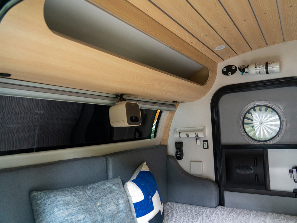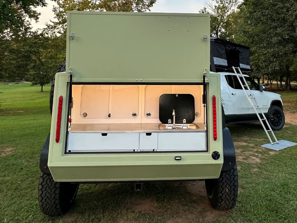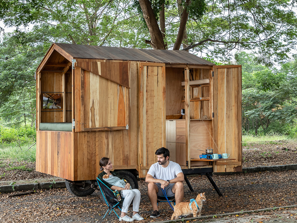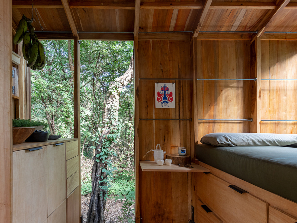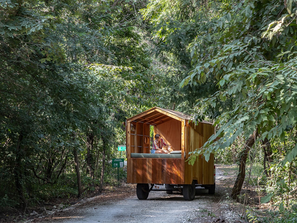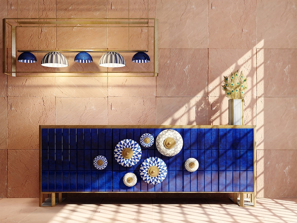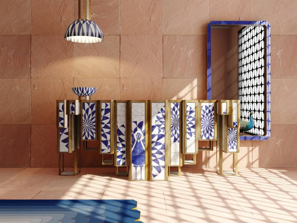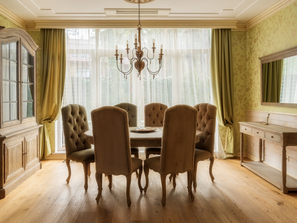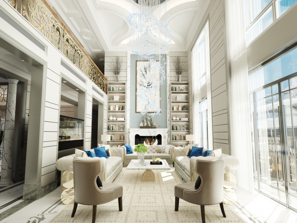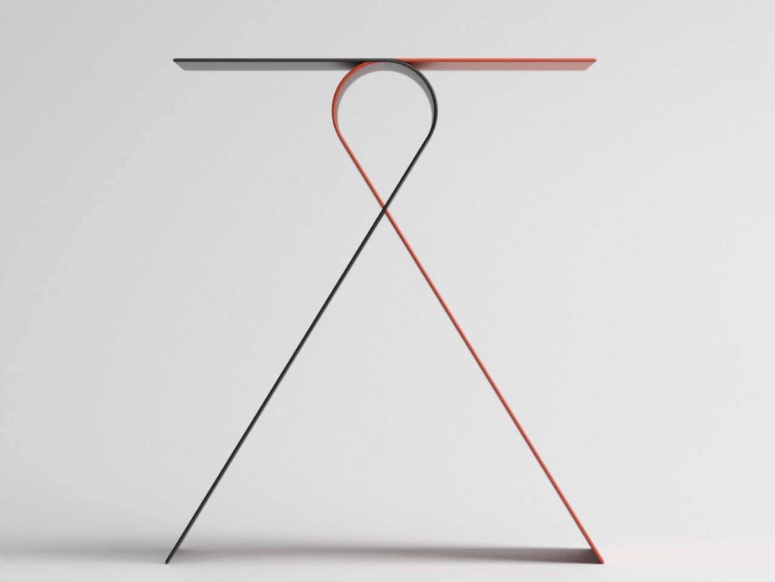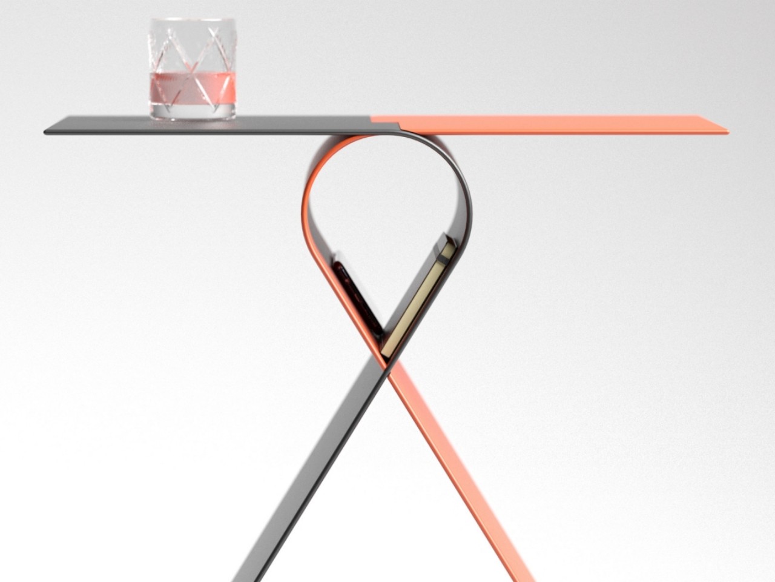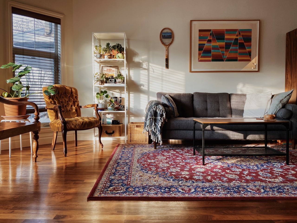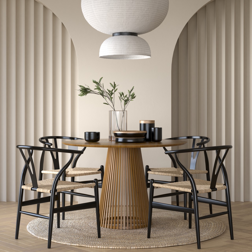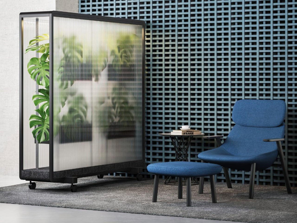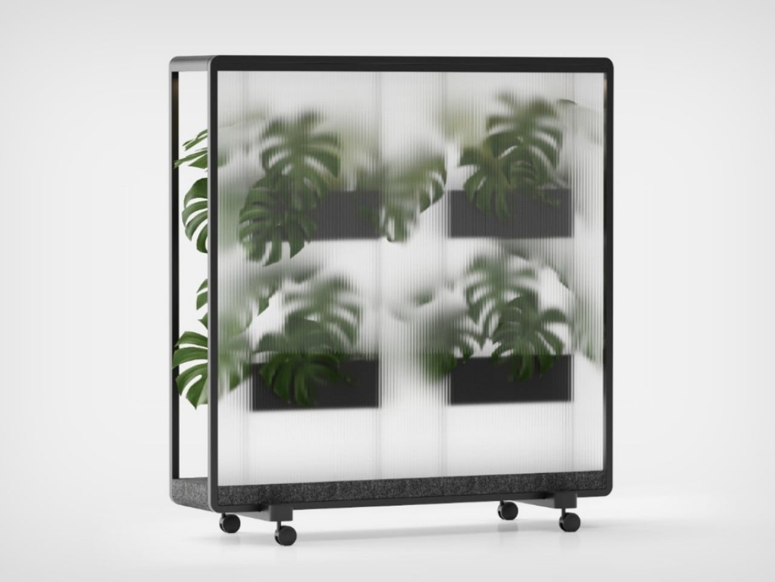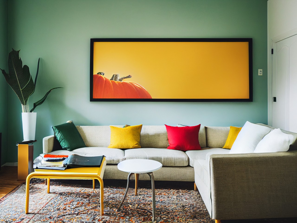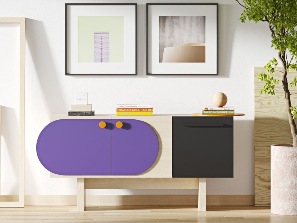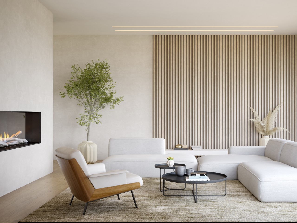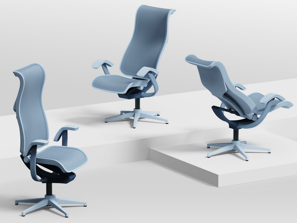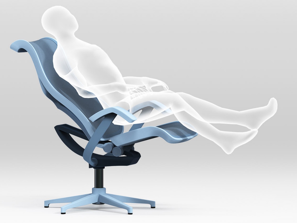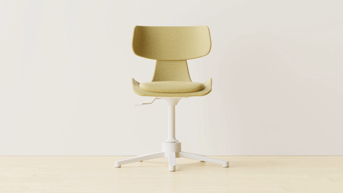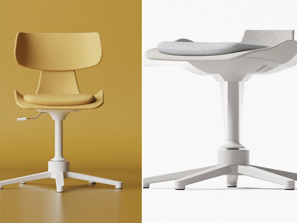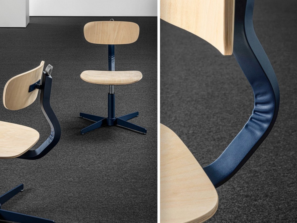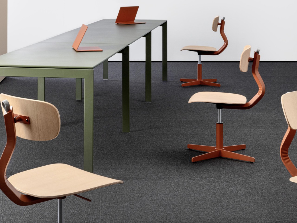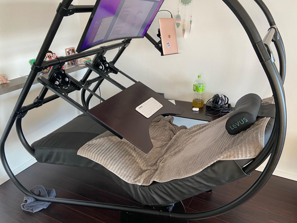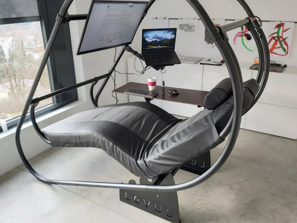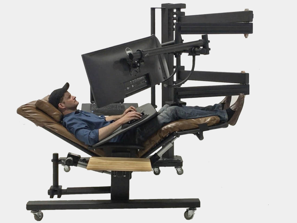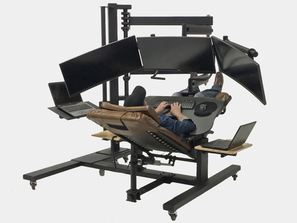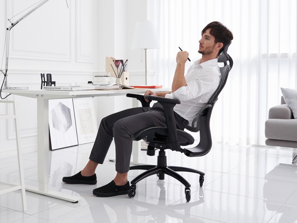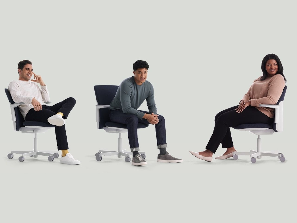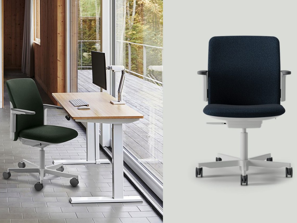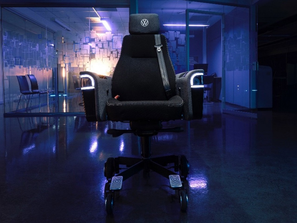
Creating yacht interiors involves the integration of luxury, innovation, and practicality to create a functional and elegant space, that seamlessly combines interior design, product design, and naval architecture. Each design element plays an important role in enhancing the onboard luxury experience and ensuring exceptional performance across diverse sea conditions. In yacht design, prioritizing functionality involves integrating innovative features, efficient layouts, and practical amenities to enhance usability, comfort, and performance during various cruising and leisure scenarios. These design principles form the foundation of yacht interiors.
Image courtesy of: RossHelen
1. Sophisticated Aesthetics
In luxury yacht design, it is important to prioritize opulence, comfort, and extravagant amenities to ensure a high-end experience for passengers. Futuristic and sophisticated aesthetics can be achieved by integrating sleek lines, glass facades, and cutting-edge technology. A crucial element in crafting an opulent onboard ambiance is integrating luxury yacht features like spacious cabins, state-of-the-art entertainment systems, and custom furnishings tailored to suit different tastes.
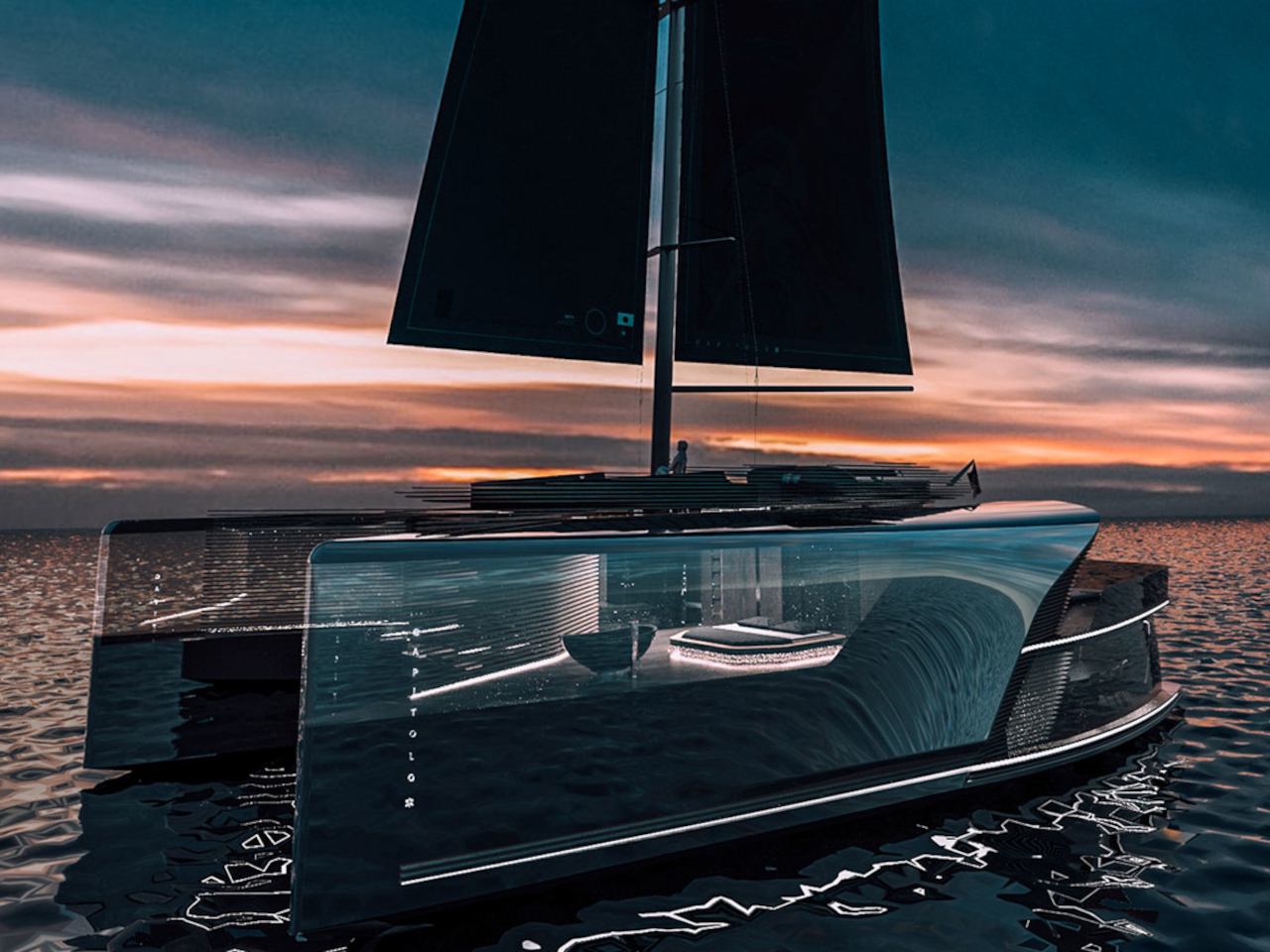
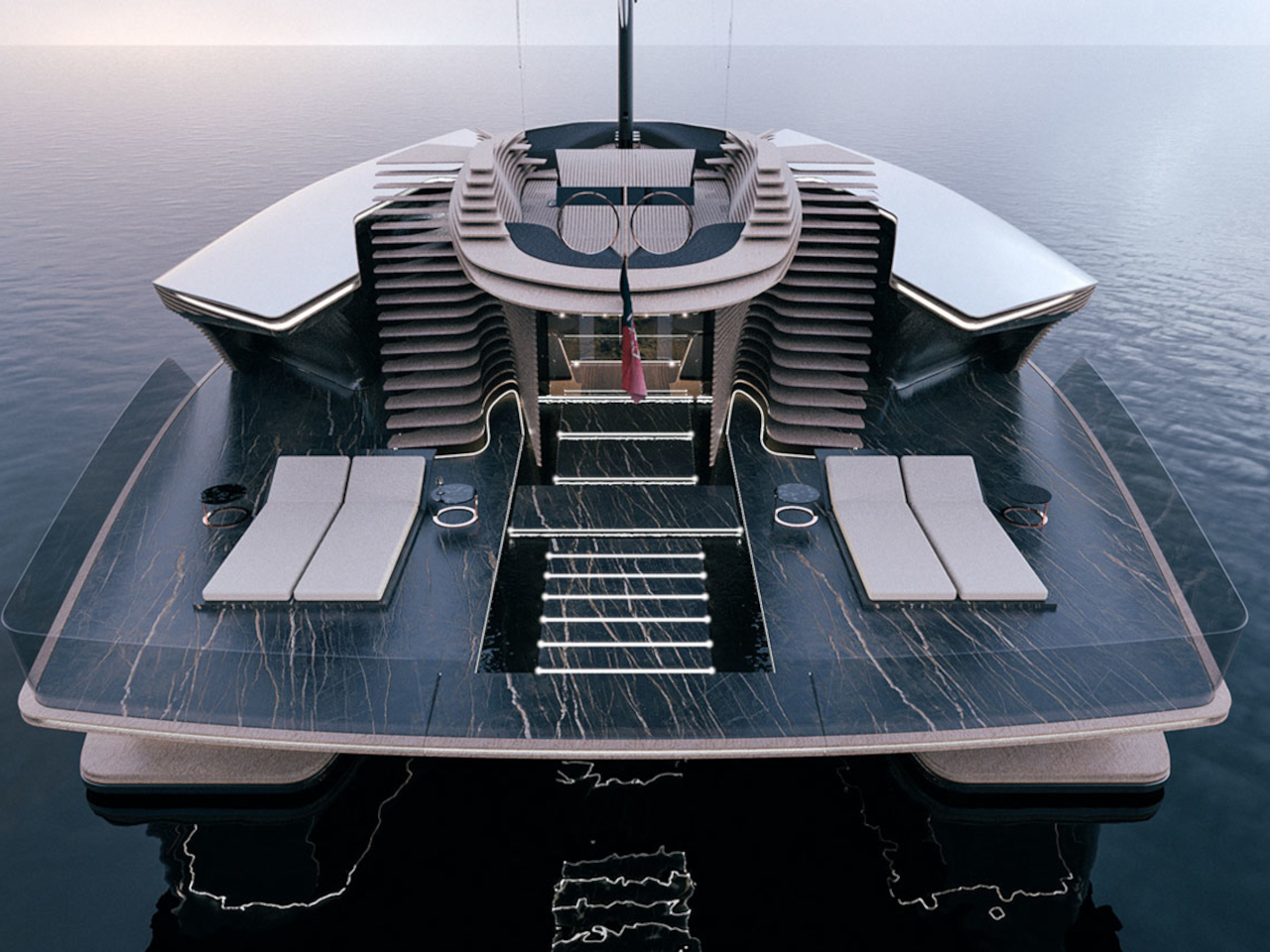
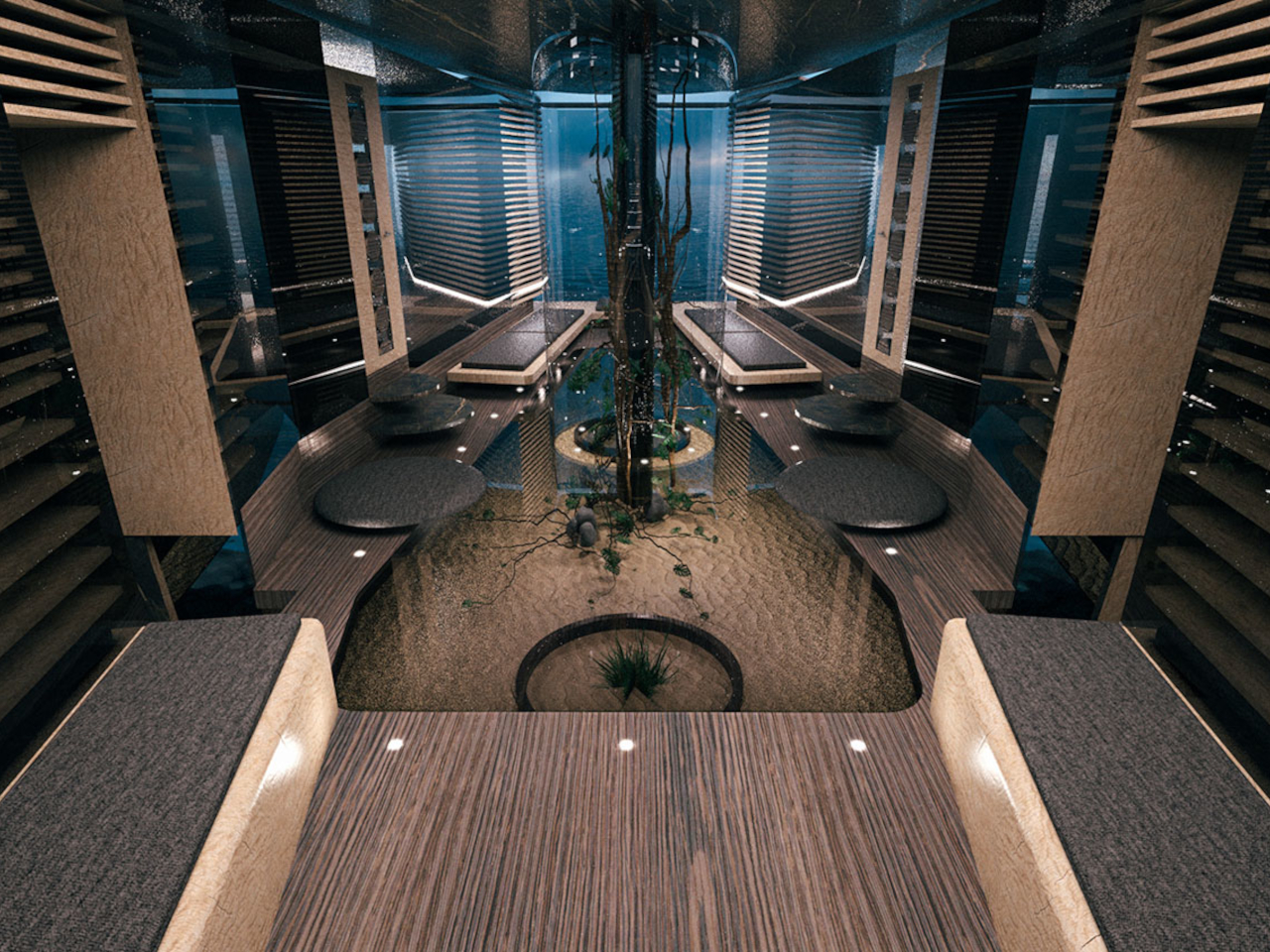
Designer: Samuele Errico Piccarini
The Pininfarina Capitolo catamaran exudes luxury and airiness with its transparent hull, offering stylish leisure and secluded relaxation spaces. Designed by Pininfarina in collaboration with automotive and yacht designers, it caters to the preferences of influential clients like Ryu Cardoso, featuring an open-plan layout flooded with light and panoramic views of the sea and ensuring a sleek and unparalleled leisure experience on serene waters.
2. Maximize Space
Space optimization is paramount on yachts due to their limited square footage, ensuring efficient space management without sacrificing style. This involves embracing multi-functional design principles, where furniture serves more than one purpose.
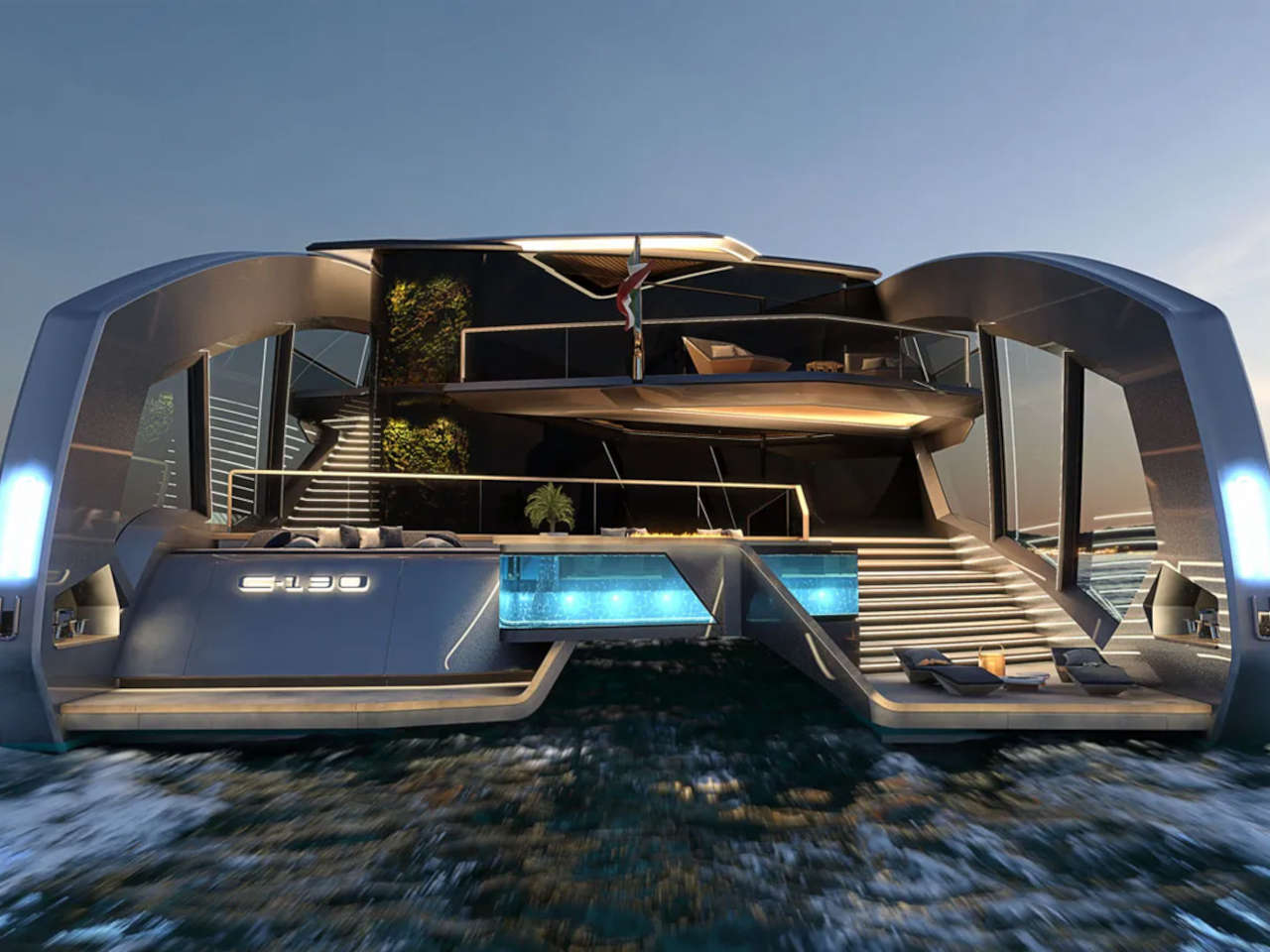
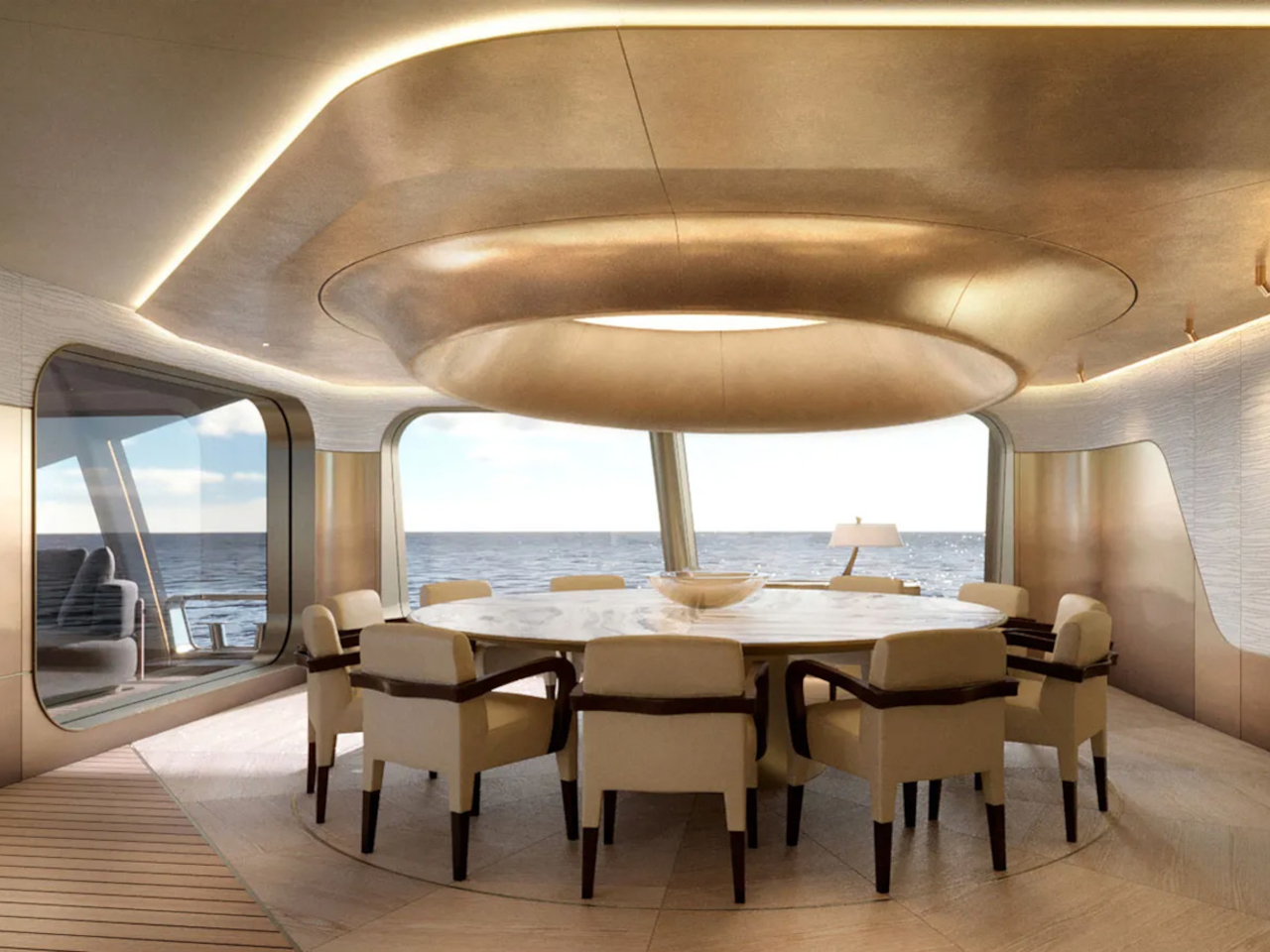
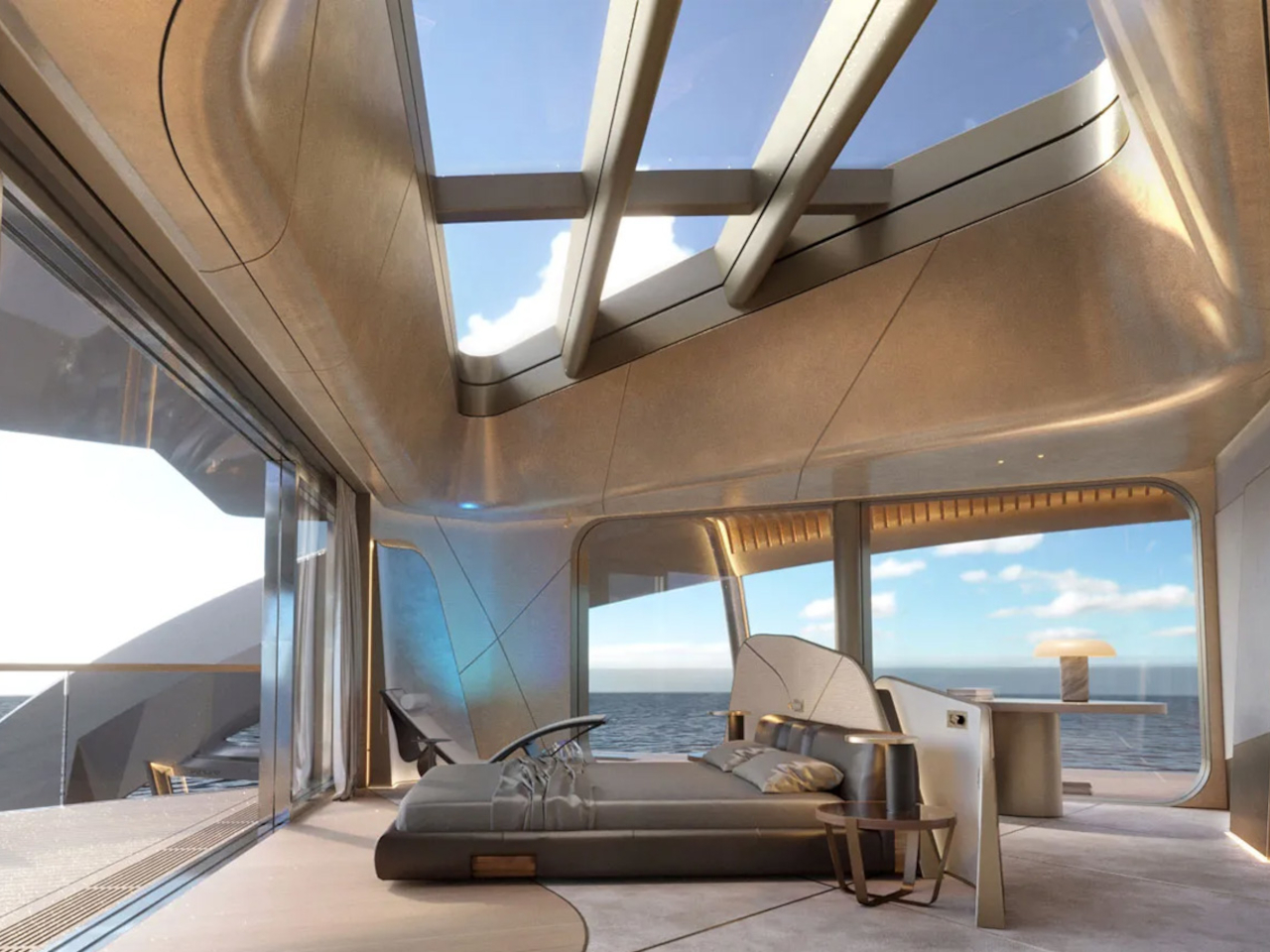
Design: TISG
Explore the opulent interior of ‘This Is It’, the largest motor catamaran soon to grace the seas. Crafted by The Italian Sea Group’s Tecnomar brand, this 43.5-meter marvel is poised for a spectacular debut at the Monaco Yacht Show. With an exterior reminiscent of mythical sea creatures, its meticulously engineered design enhances hydrodynamic efficiency, while expansive glass surfaces not only elevate aesthetics but also reduce weight, contributing to fuel efficiency. Hosting up to 12 guests, the catamaran boasts well-lit cabins with skylights, connected to terraces overlooking lush vertical gardens. The main lounge seamlessly transitions to an outdoor space featuring a dining area, bar, game zone, and pool. An upper deck sanctuary offers a sauna, sensorial shower, and playroom.
3. Optimize Storage
Given the limited space on a yacht, it’s important to make the most of available storage. Custom furniture offering built-in storage solutions, such as storage beds, ottomans, and sofas with storage compartments, can help keep belongings organized while maximizing space.
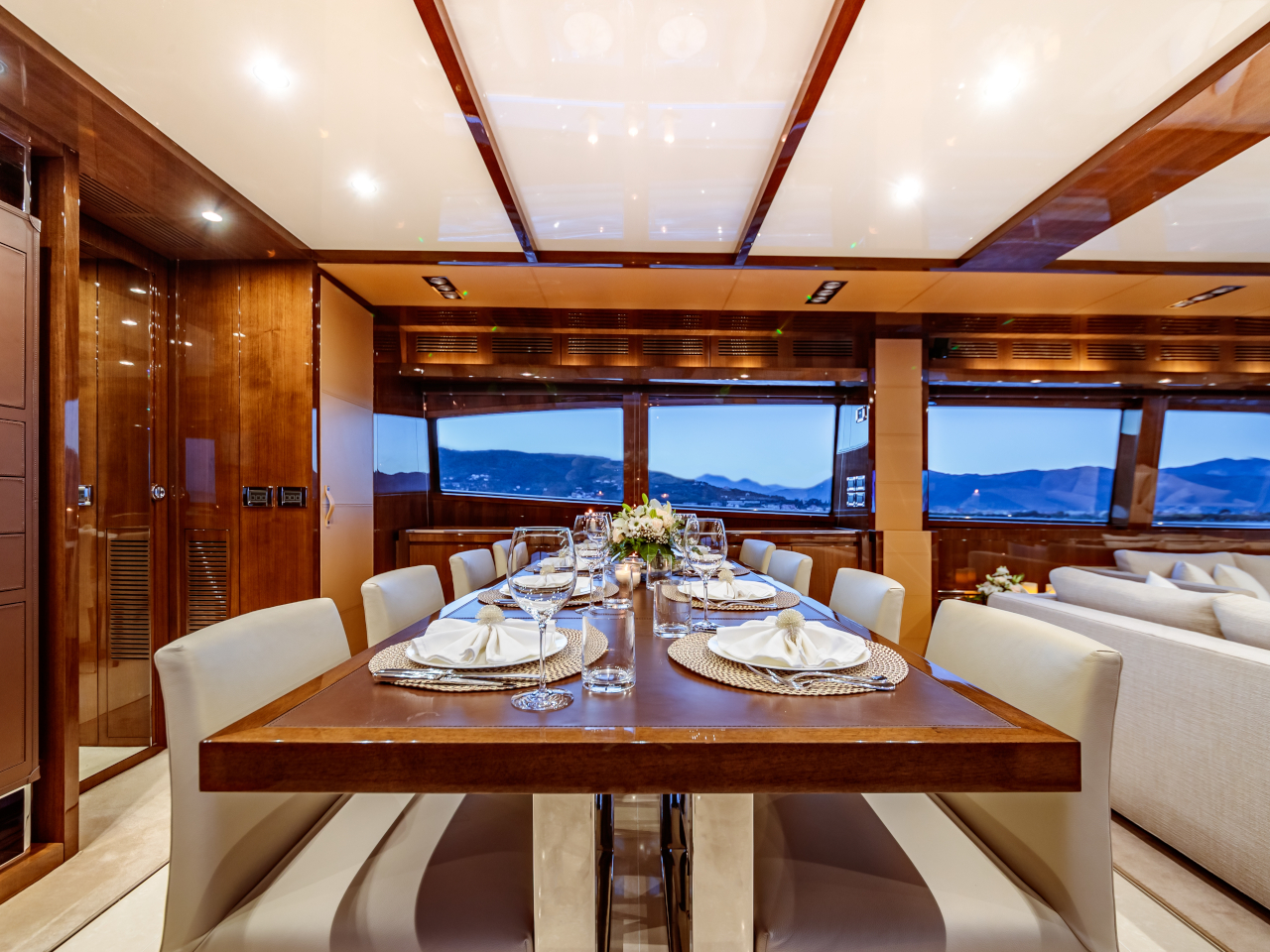
Image courtesy of: wirestock
4. Pay Attention to the Flooring
The flooring in yacht interiors is essential, as it must be both visually appealing and functional. Selecting the appropriate flooring can instantly improve the design and create a warmer atmosphere. Opting for premium materials like teak, marble, or high-quality faux wood finishes ensures durability in a compact space.
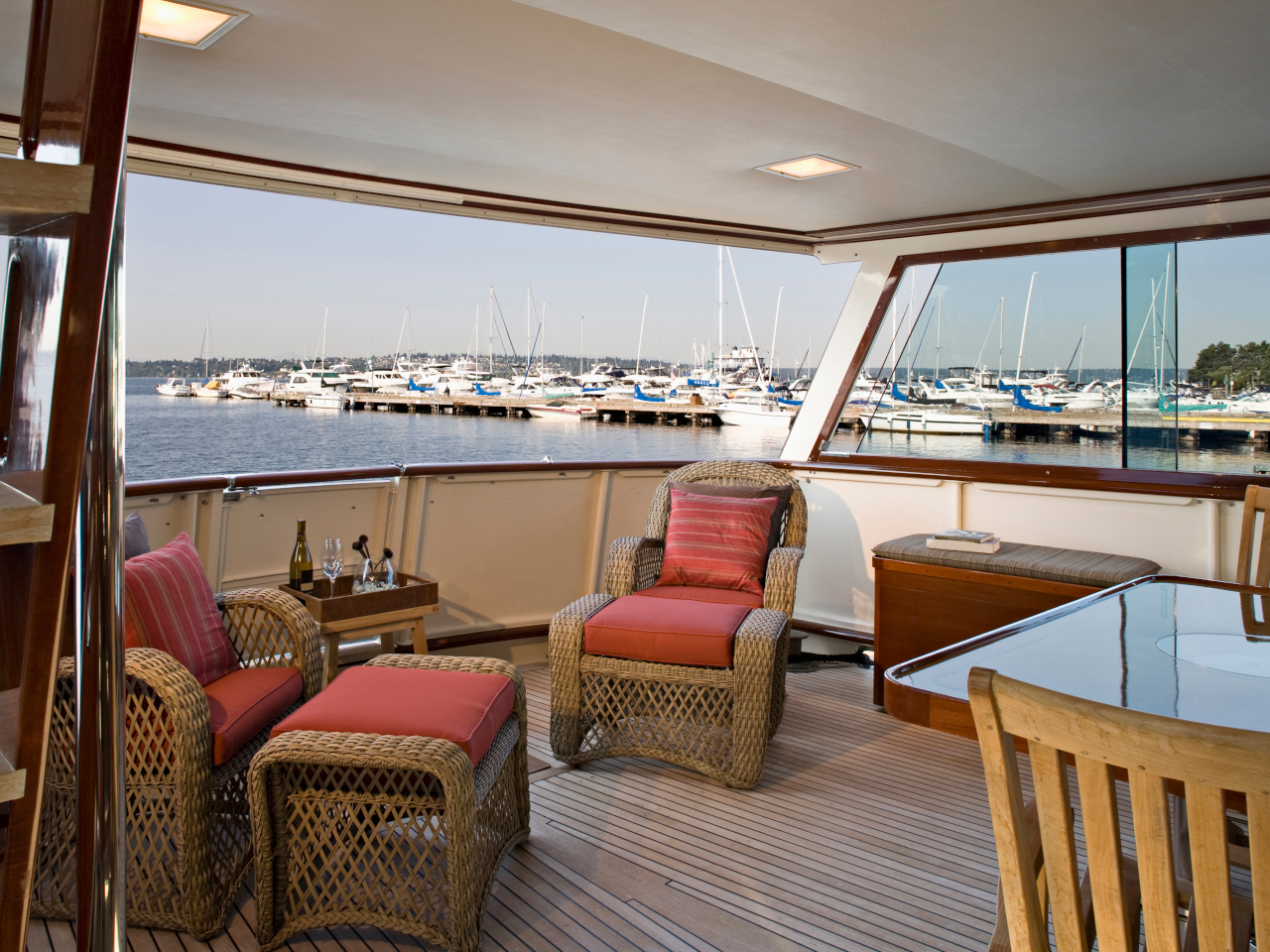
Image courtesy of: Mint_Images
5. Maximize Natural Light
Utilizing natural light aboard enhances the yacht’s environment. Strategically placed windows, skylights, and open layouts not only adds a sense of spaciousness but also create a more uplifting ambiance for passengers and guests.
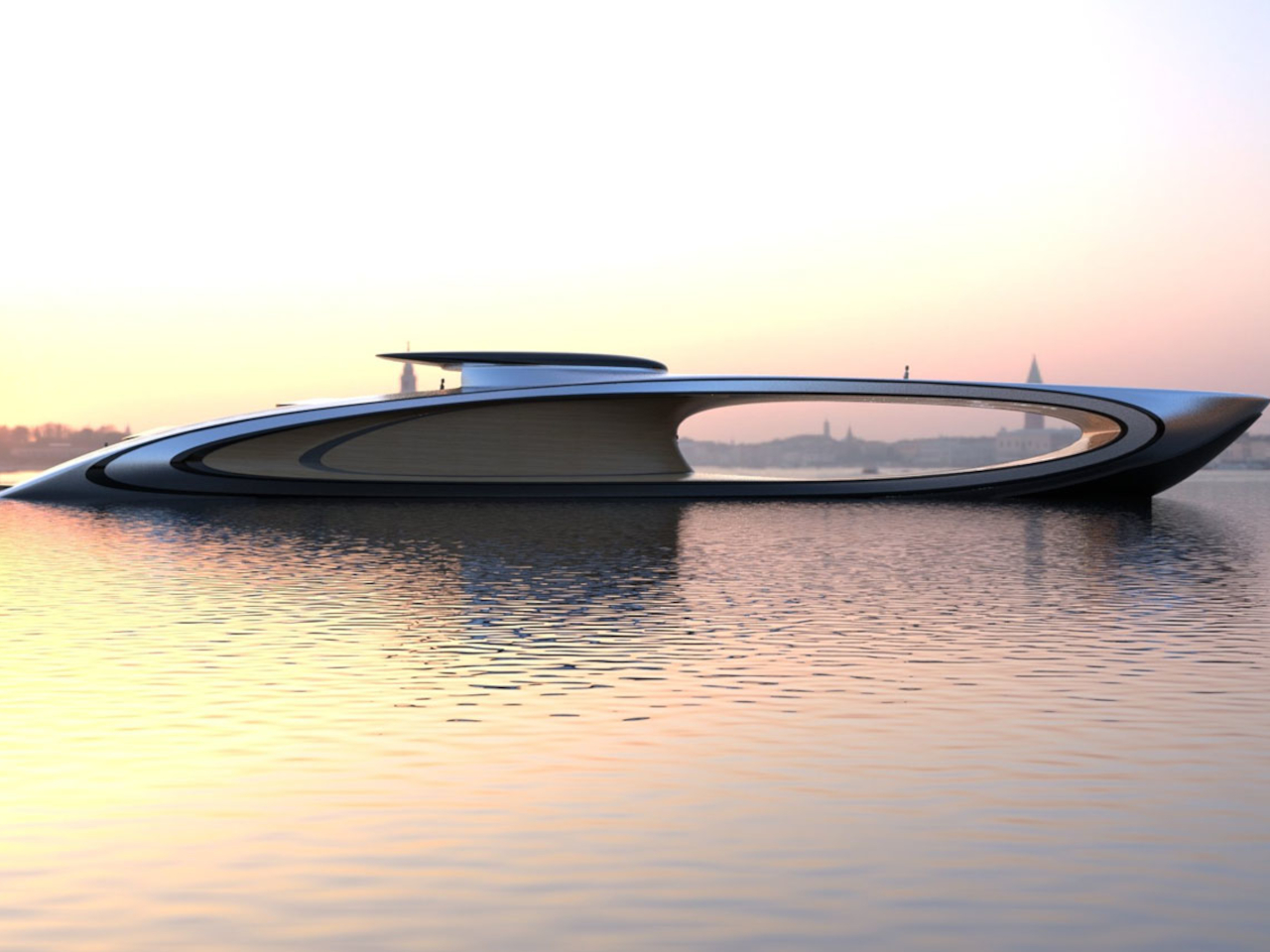
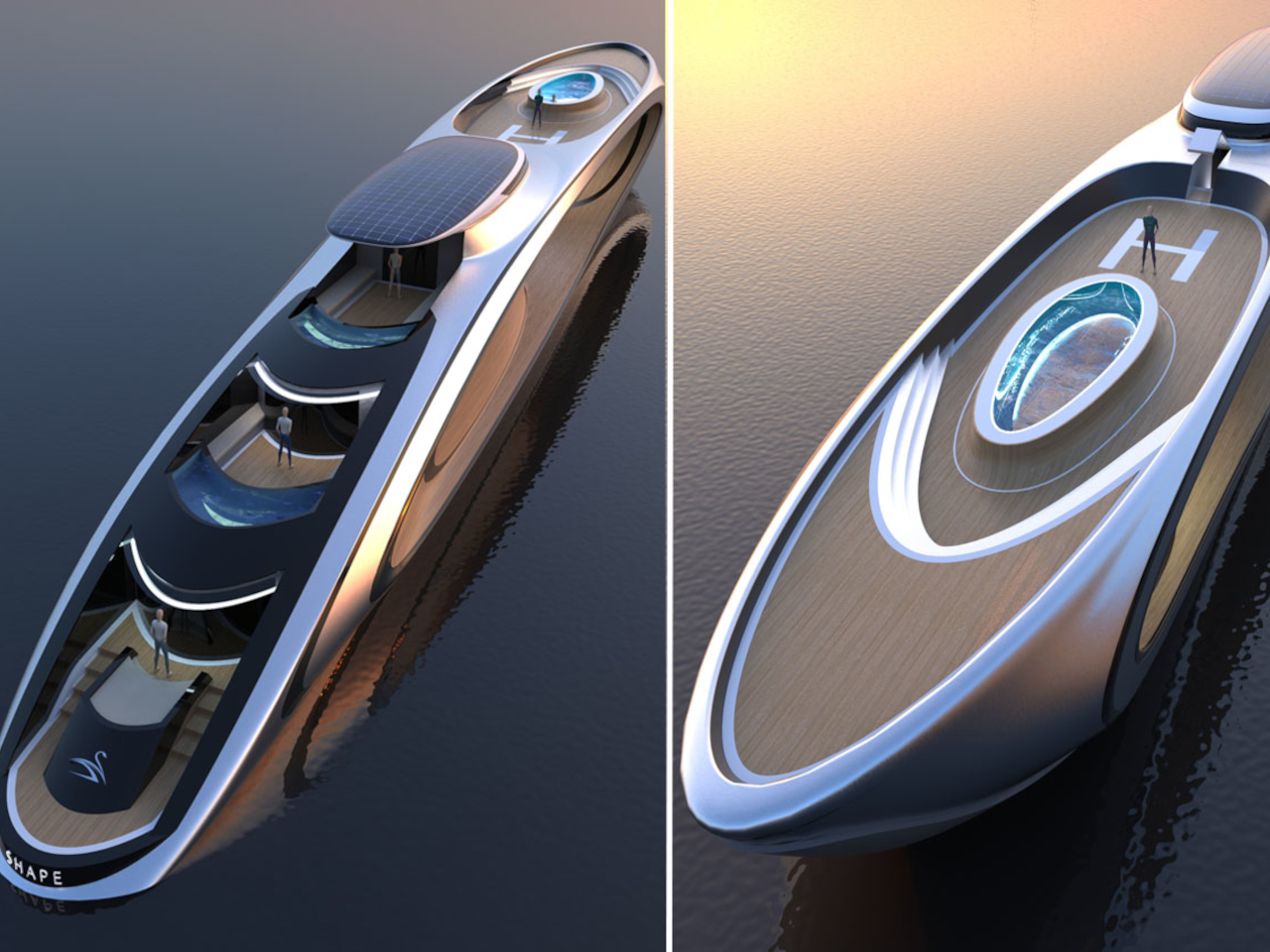
Designer: Lazzarini Design
This innovative superyacht by Lazzarini Design challenges norms with its hollowed-out center, offering a unique sun deck and visual allure. Spanning 69 meters with three decks concealed within, it’s speculated to feature a hybrid propulsion system, possibly integrating solar panels. Despite space constraints, the expansive deck provides ample room for socializing and panoramic views, making it the perfect choice for those seeking attention-worthy aesthetics on serene waters.
6. Indoor-Outdoor Integration
Yacht design should blend indoor and outdoor spaces seamlessly, ensuring a smooth transition from inside to out. Compact features like foldable glass doors, expansive decks, and designated outdoor lounging areas create a fluid connection between the yacht’s interior and the sea, fostering a feeling of freedom and relaxation for guests within a compact setting.
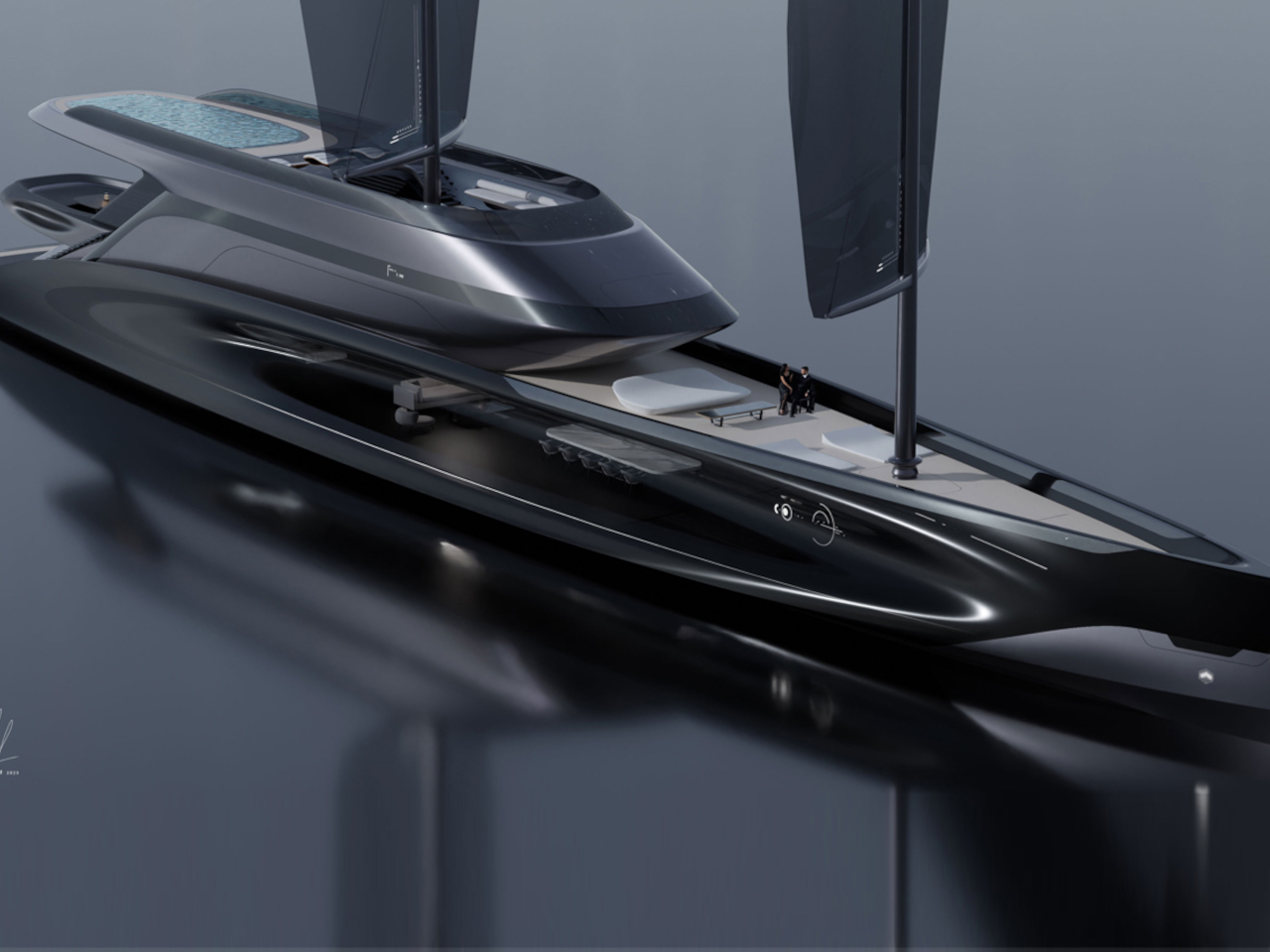
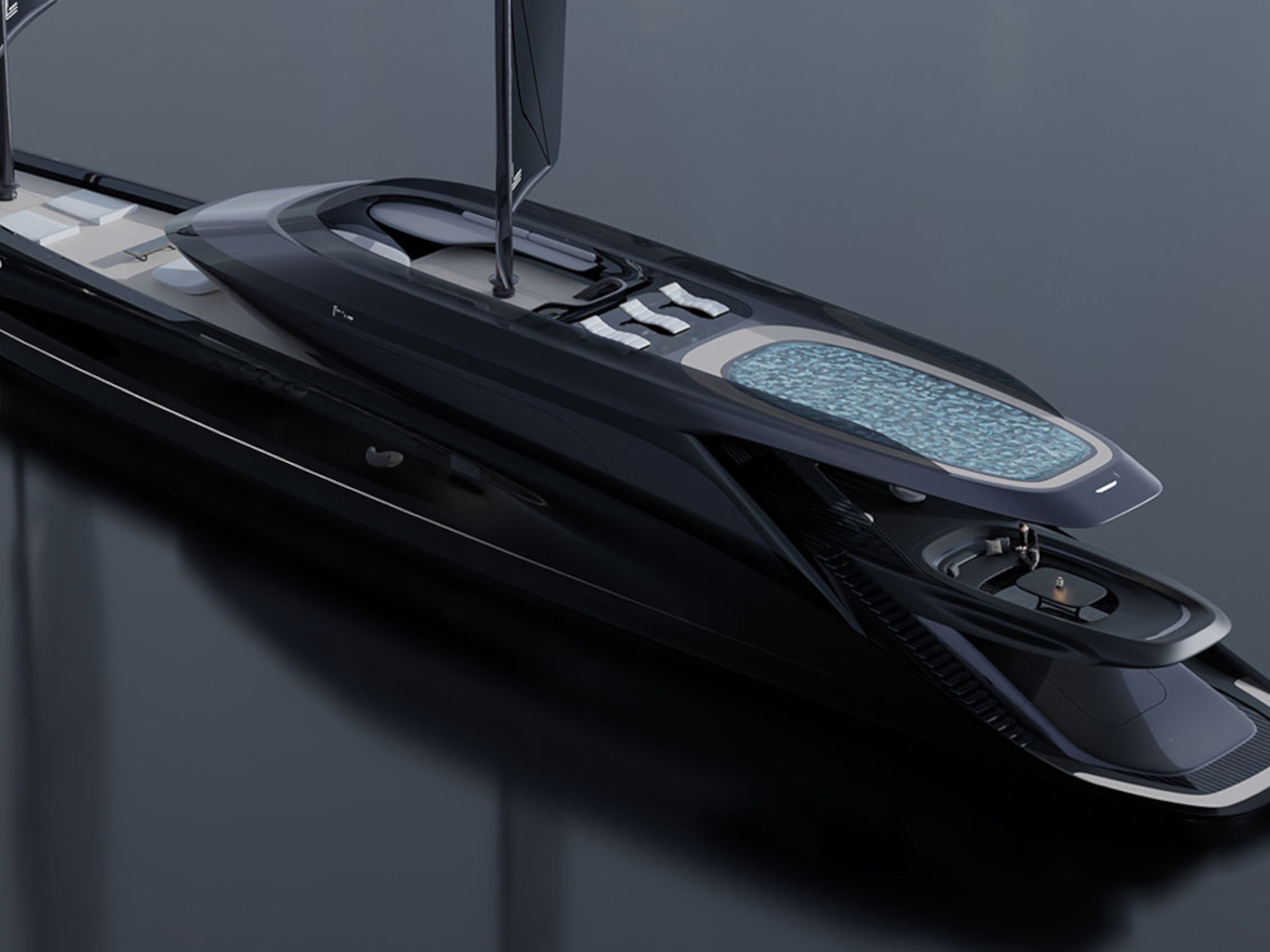
Designer: Ali Cam
This ultra-luxurious superyacht, known as The Arc, stands out with its lower-level deck adorned with panoramic glass walls. Designed for discerning individuals seeking ultimate comfort and style, The Arc features organic contours juxtaposed with sharp edges, resembling a hypercar of the sea. Its three levels serve distinct purposes, with the lower deck providing breathtaking sea views through transparent glass facades. On the second level, guests can bask in the sun on an open deck, while the top level features a swimming pool and relaxation area, with the main sail serving as a focal point. The yacht’s design theme of black and titanium grey tones exudes luxury and speed, with the lower-level deck offering both open sea views and protection from the elements, ensuring unparalleled comfort in any weather condition.
7. Integrate Intelligent Technology
Adding smart technology like modern entertainment systems, automated lighting, advanced navigation tools, and safety features improves the onboard experience, ensuring comfort and convenience for passengers.
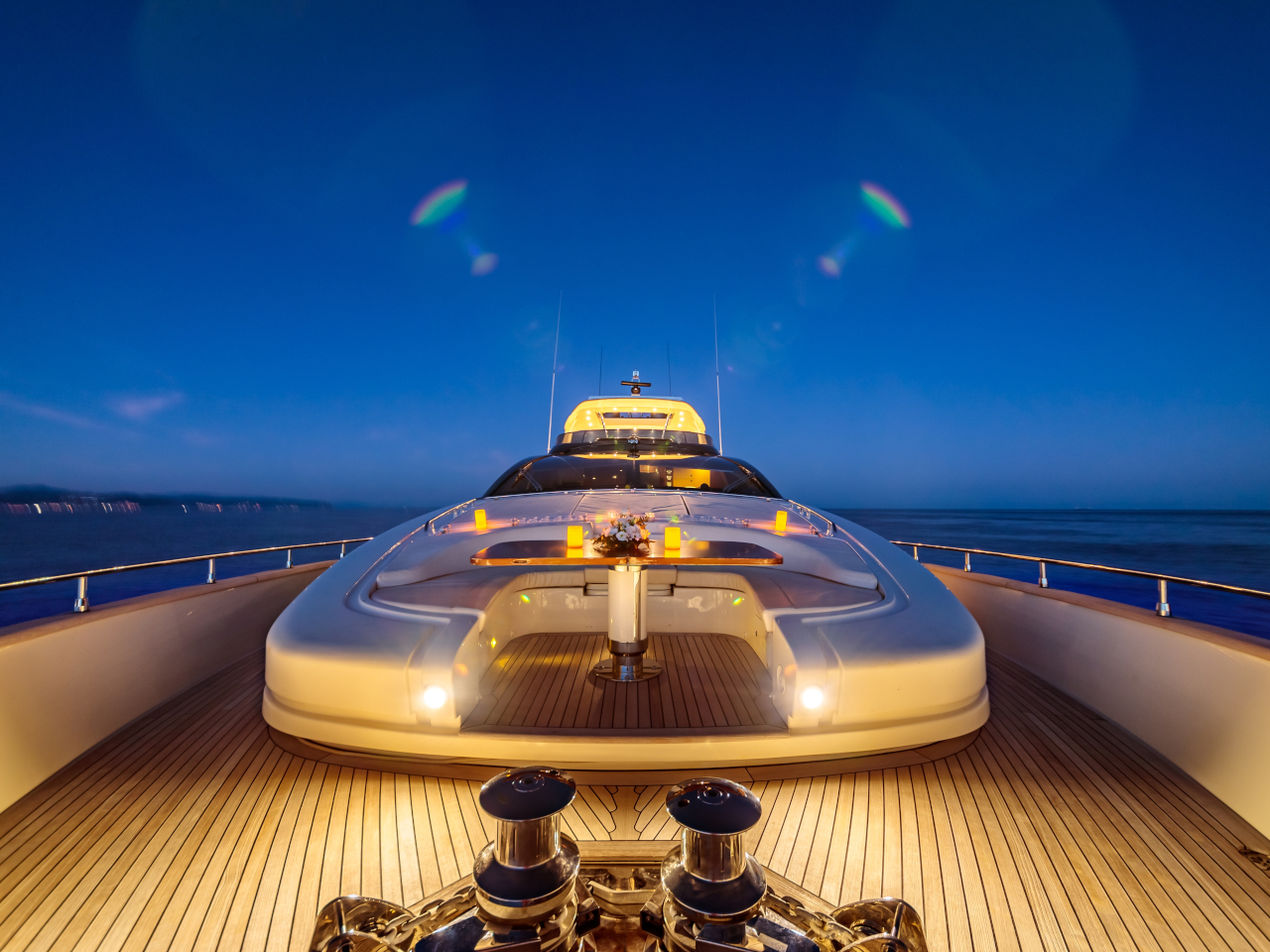
Image courtesy of: wirestock
8. Custom Detailing
A yacht project should reflect the owners’ personalities through personalized touches, achieved by collaborating closely with skilled artisans and designers. A balance in shapes, colors, and volumes is essential in yacht interiors to ensure elegance and comfort. Additionally, integrating vintage accessories can create a cozy atmosphere with a lived-in vibe.
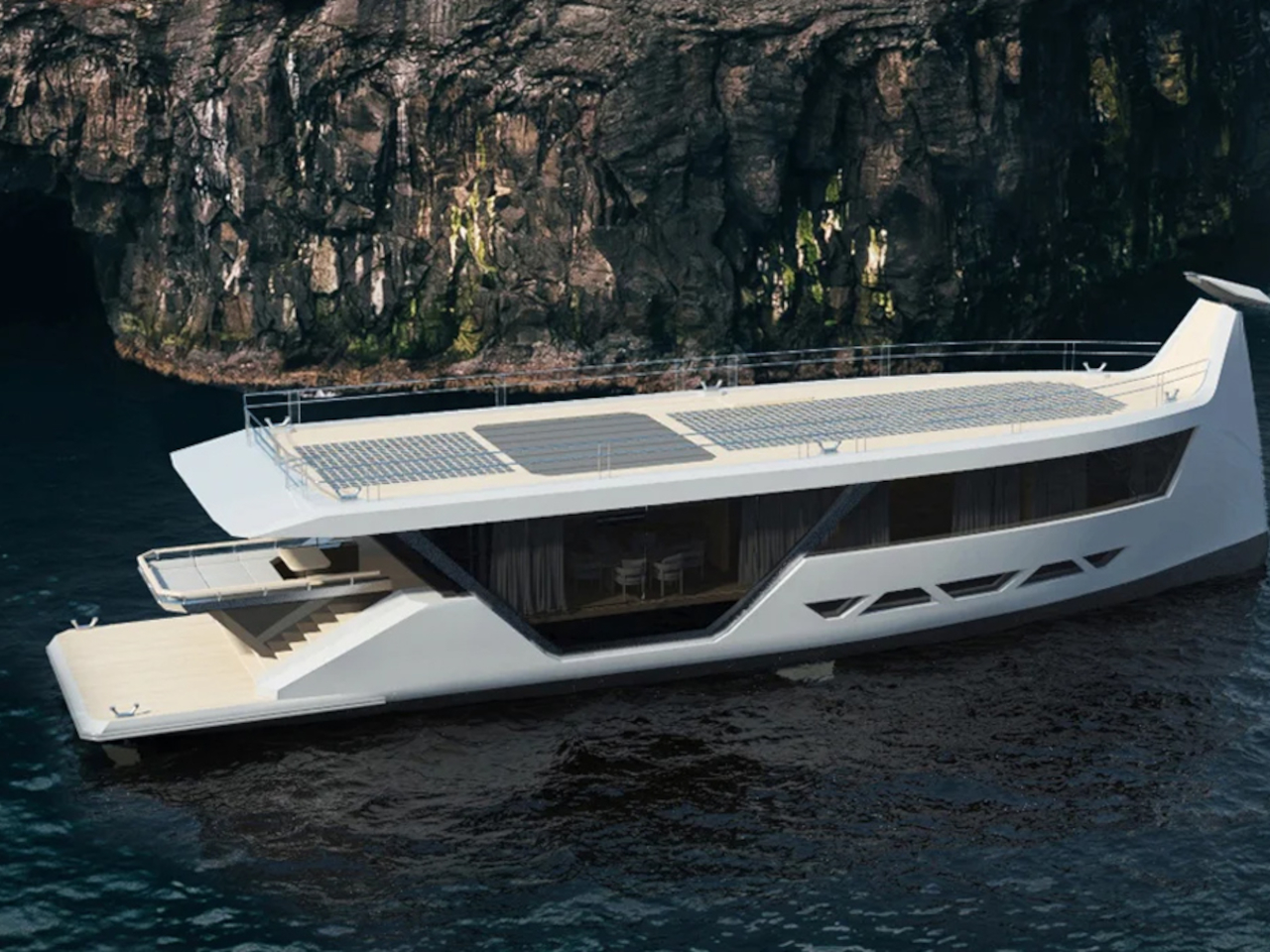
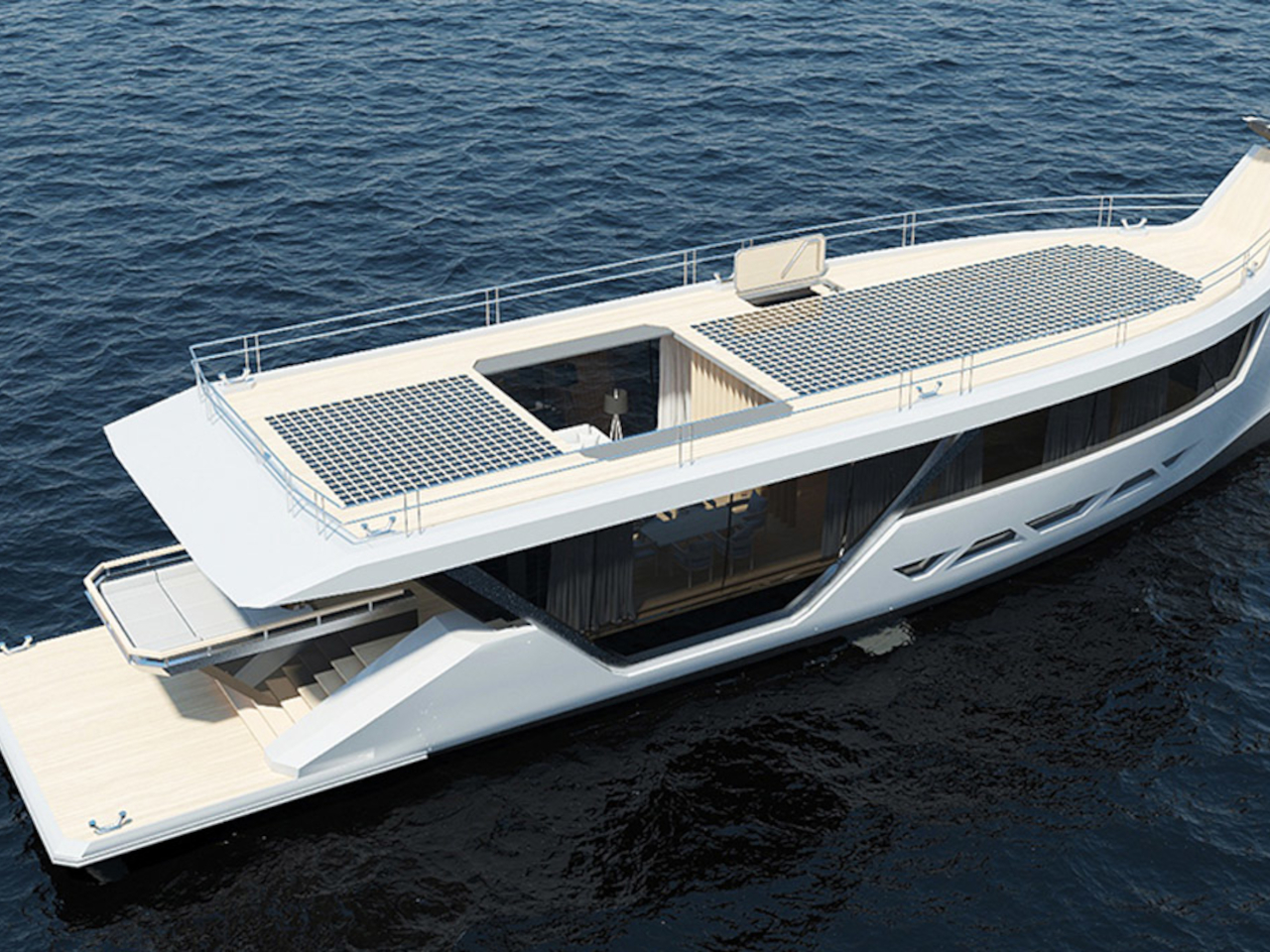
Designer: Max Zhivov
The Drakkar S, an 85-foot superyacht by Max Zhivov, offers smartphone-controlled autonomous sailing reminiscent of a Tesla for the oceans. Inspired by Viking longships, it features advanced autopilot and AI navigation systems, controllable via a smartphone app. Powered by solar panels for emission-free travel, it integrates amenities like a beach club, dining salon, and spacious cabins for eight guests, promising a seamless and sustainable maritime adventure.
9. Eco-Conscious Design
With an increase in awareness about the environment, yacht design needs to focus on sustainability. By using eco-friendly materials, energy-efficient systems, and responsible waste management, the yacht can reduce its environmental impact without sacrificing luxury or style.
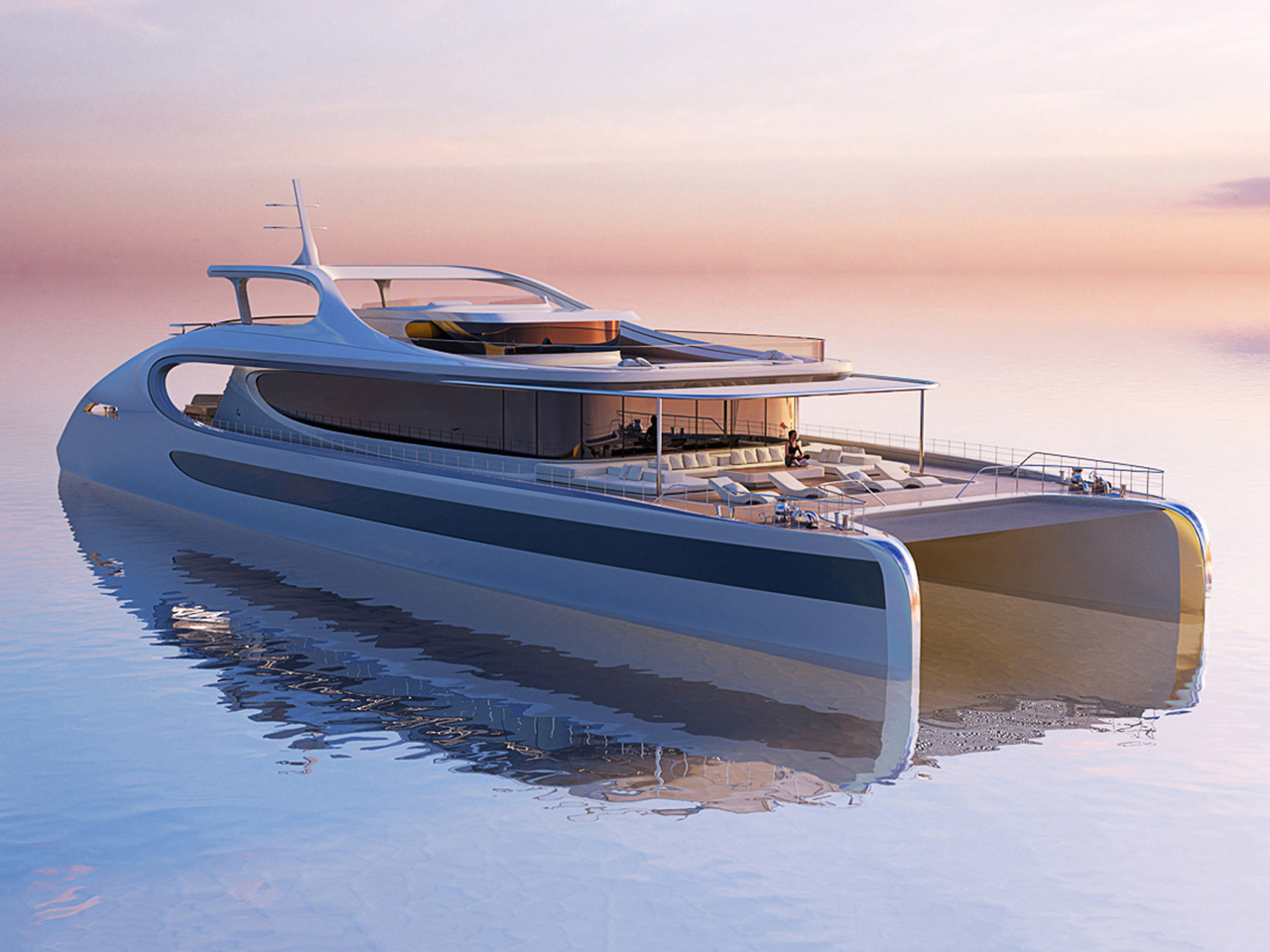
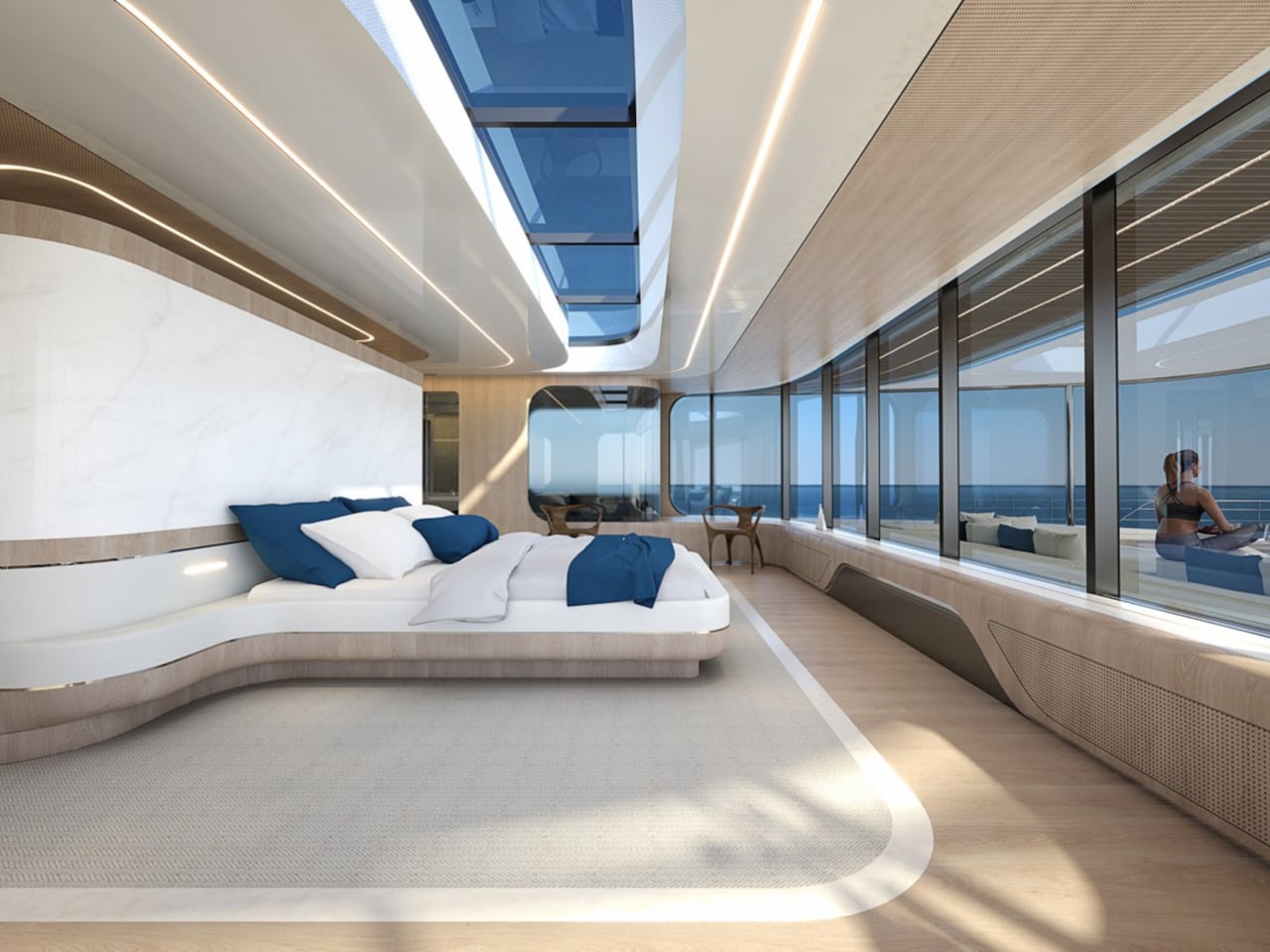
Designers: Zaha Hadid Architects and Rossinavi
Zaha Hadid Architects has designed the Oneiric, a luxury yacht powered entirely by solar energy. This innovative twin-hulled catamaran features a fluid design and solar-paneled roof, blending seamlessly with its surroundings. Developed in partnership with Rossinavi, it offers spacious interiors and energy-efficient multihulls. The yacht’s hybrid power system allows for silent, emissions-free cruising and can accommodate up to 8 guests and 6 crew members. With its sustainable technology and elegant design, the Oneiric redefines luxury yachting.
10. Material Choices
Using high-quality materials is crucial for crafting a luxurious and durable yacht. Premium materials like fine wood, luxurious fabrics, and lavish finishes add elegance to every part of the yacht, enhancing the onboard experience. Strong, UV-resistant fabrics and rugs, alongside premium upholstery like leather or marine-grade fabrics, enhance comfort and style in yacht interiors, ideal for relaxation and entertainment. It’s advisable to avoid using metal in the interiors as it rusts quickly in salt-laden air.
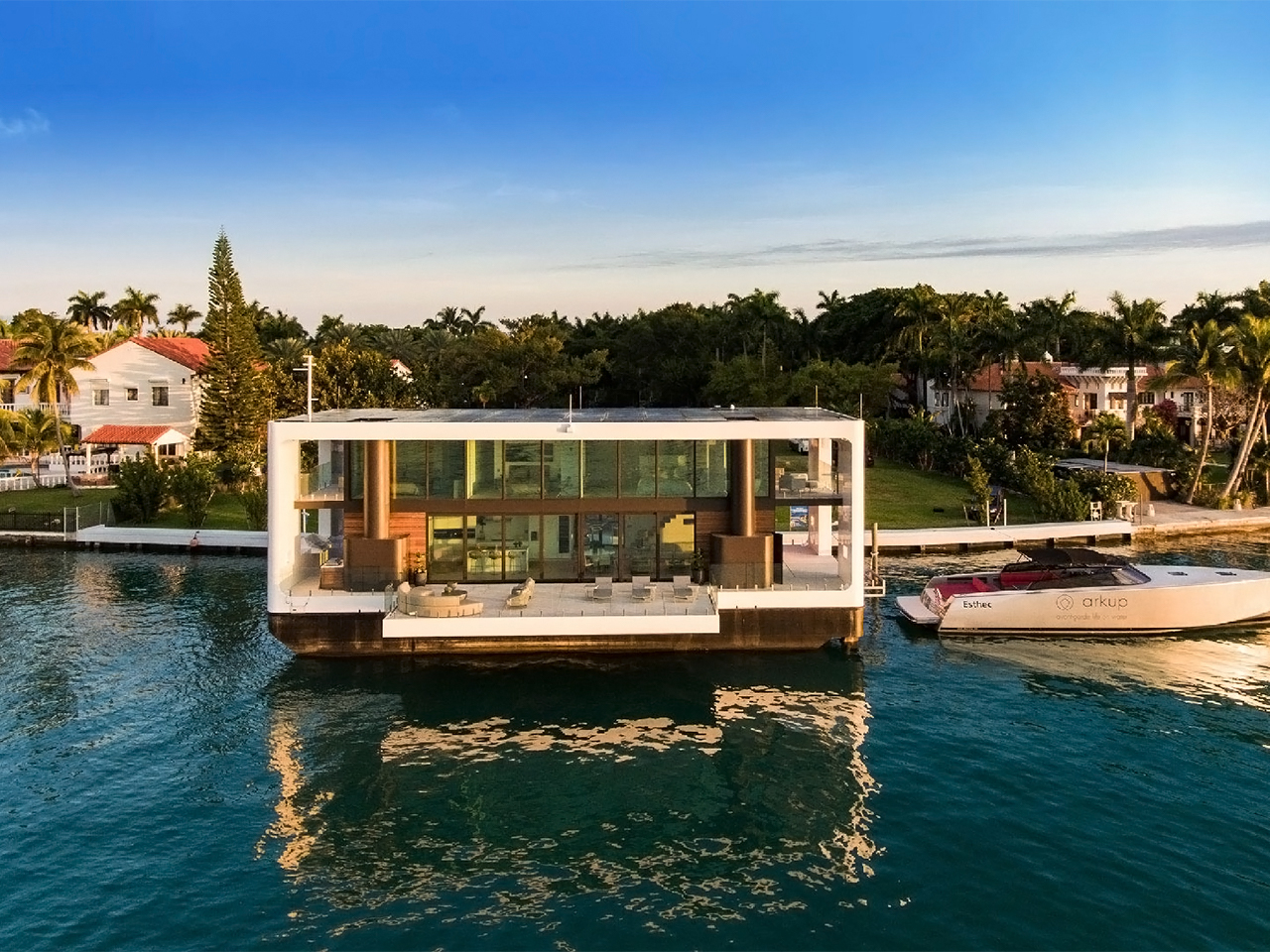
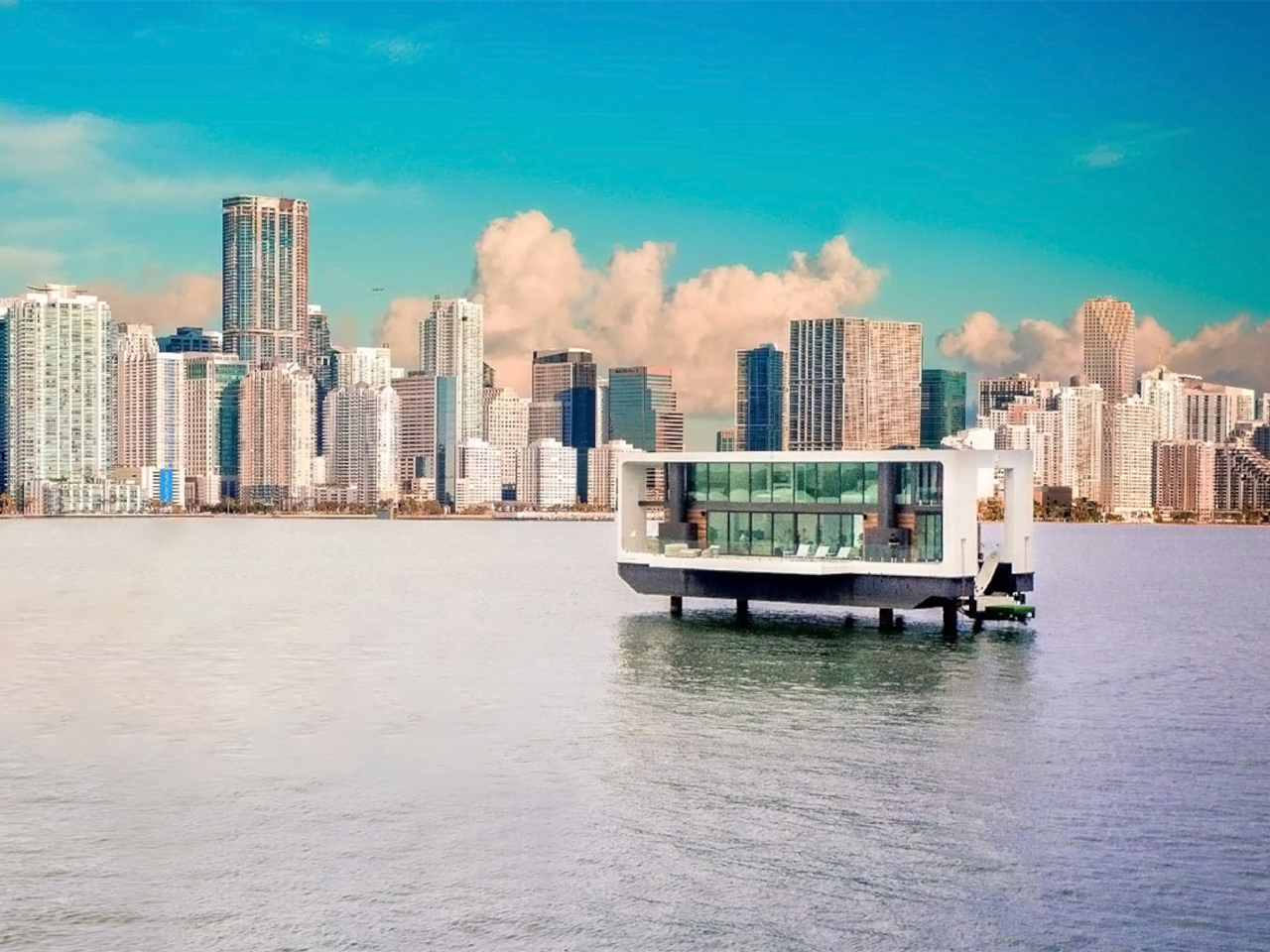
Designer: Waterstudio.NL
The Arkup 75, the world’s premier solar-powered luxury yacht, doubles as a floating villa, offering unparalleled opulence and sustainability. Developed by Waterstudio.NL and Arkup, it features a 75-foot length and 4,350 sqft living space across two levels, complete with four bedrooms, four and a half bathrooms, and a spacious kitchen. Equipped with solar panels and a rainwater harvesting system, it enables off-grid living while withstanding extreme weather conditions. Designed for eco-conscious buyers, it emphasizes energy efficiency, connectivity, and safety, ensuring a luxurious and environmentally friendly lifestyle on the water.
The post Sailing in Style: Designing Yacht Interiors with Elegance and Sophistication first appeared on Yanko Design.
