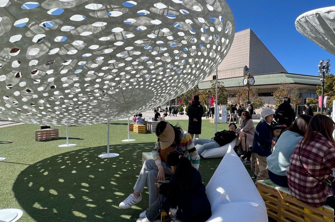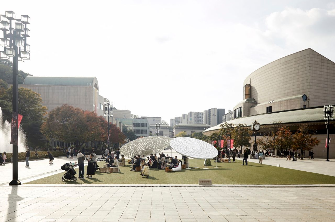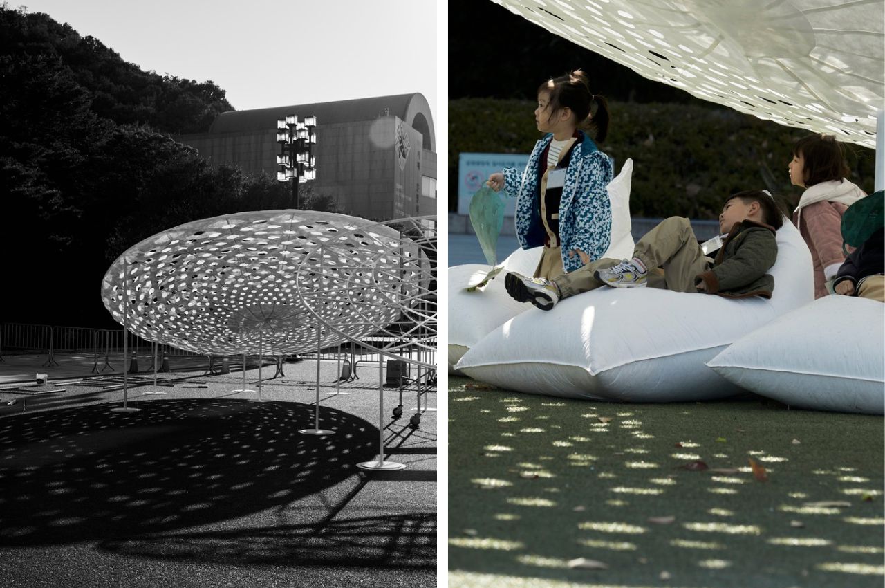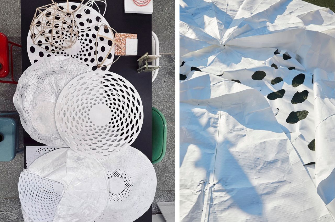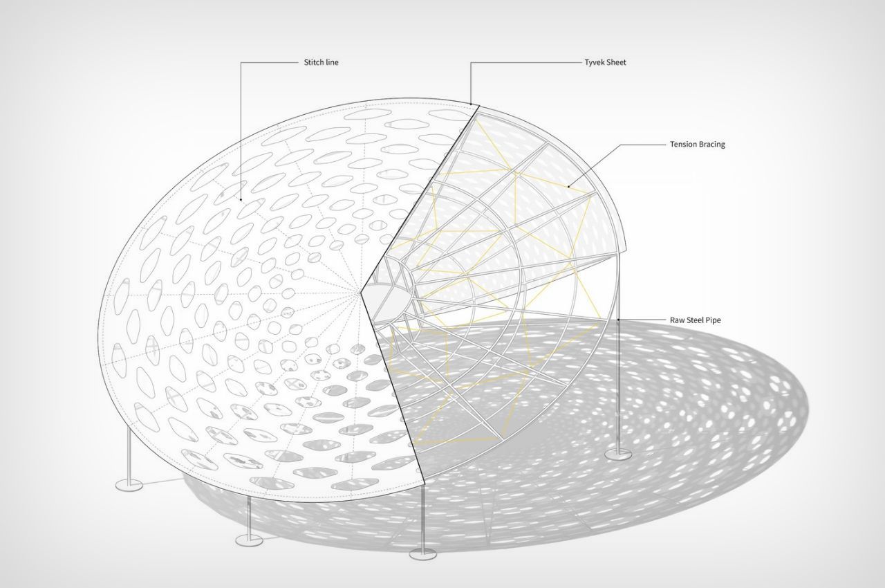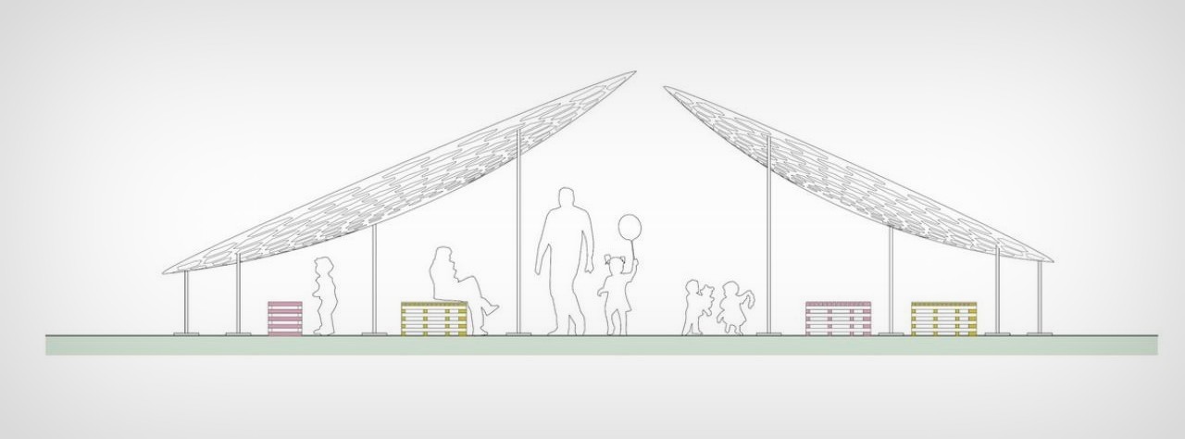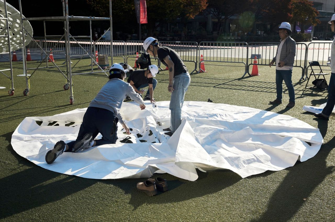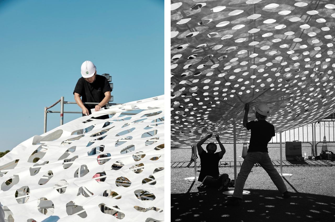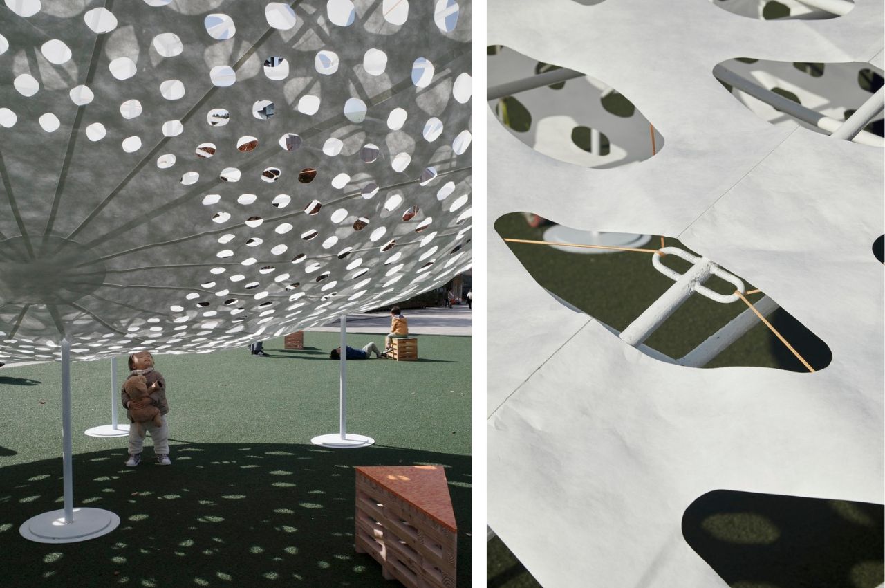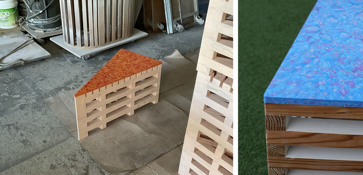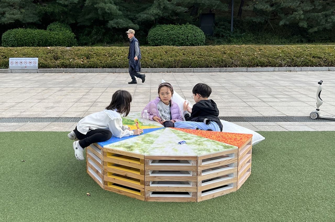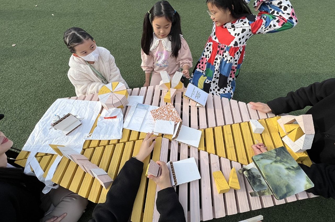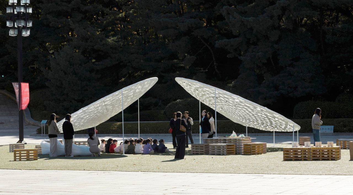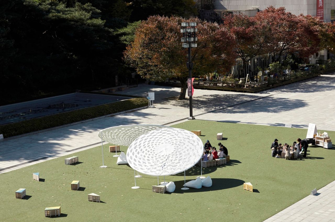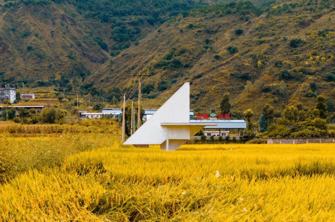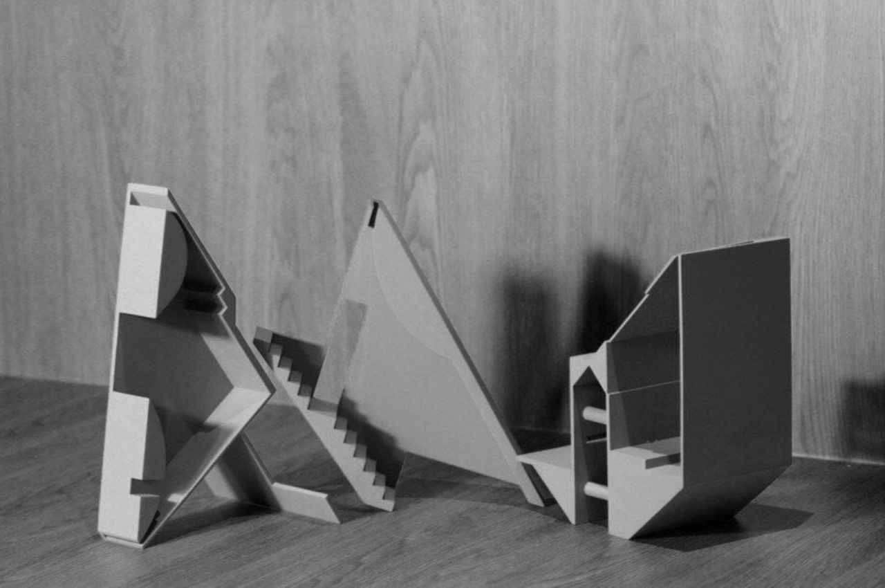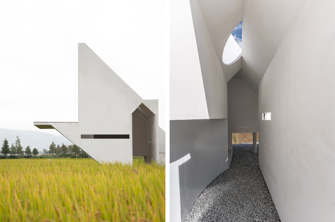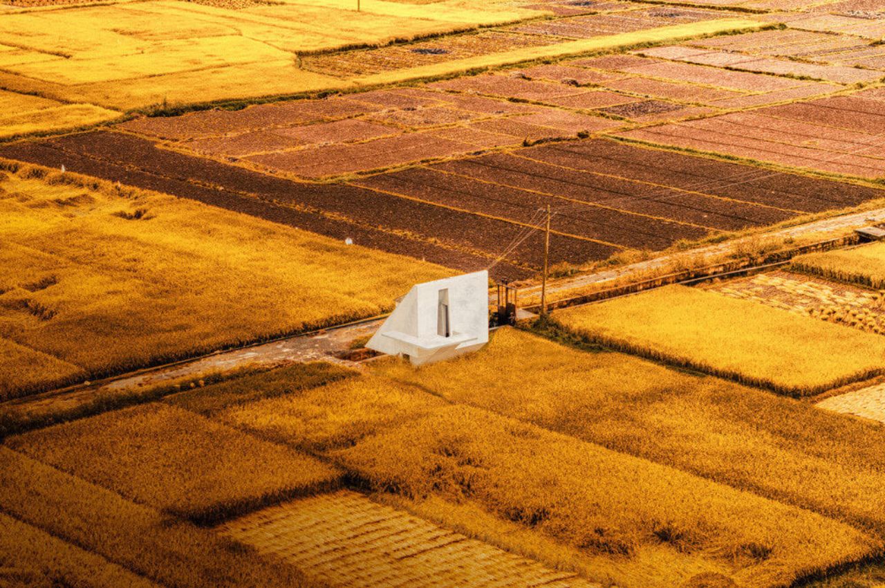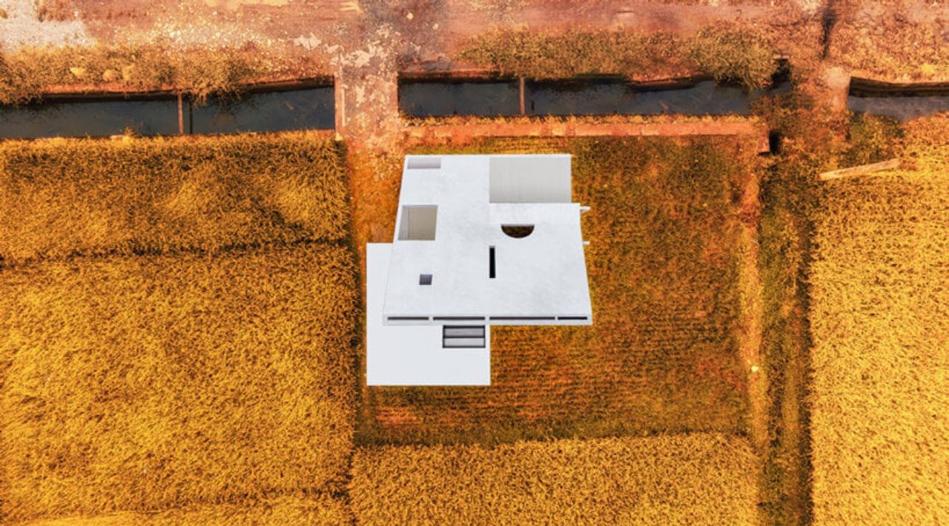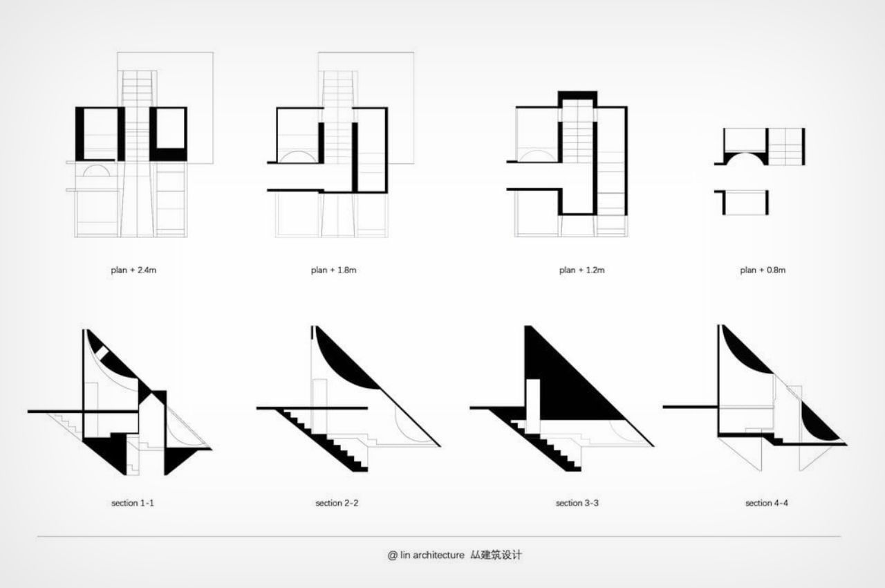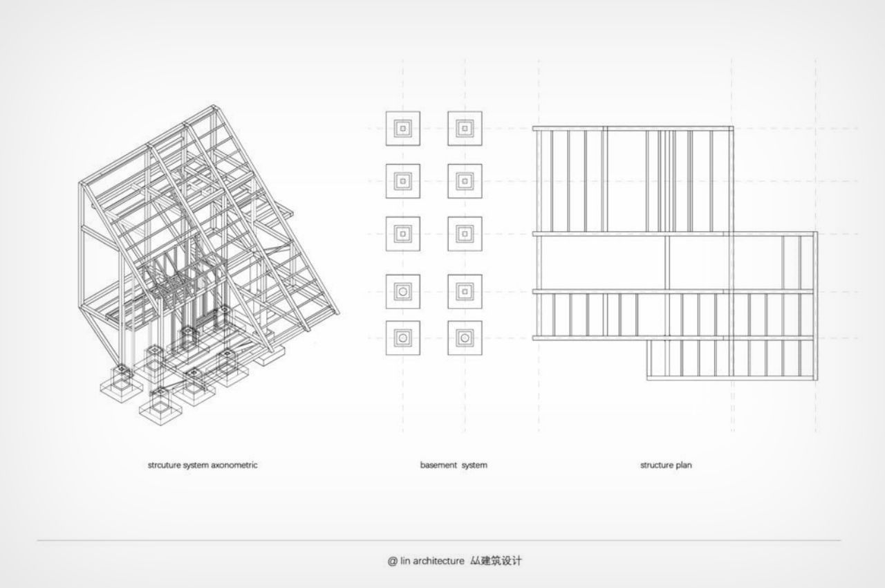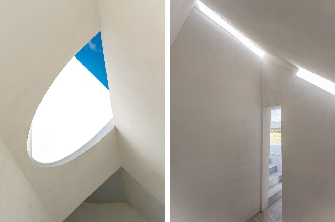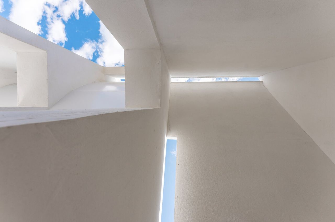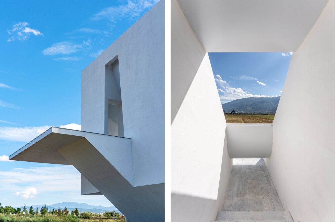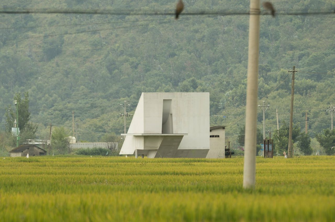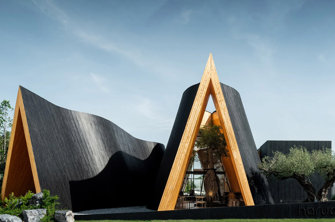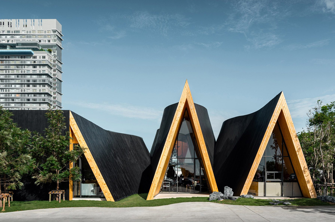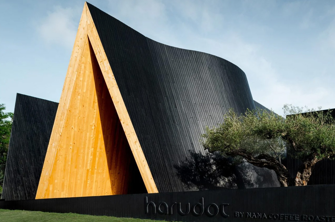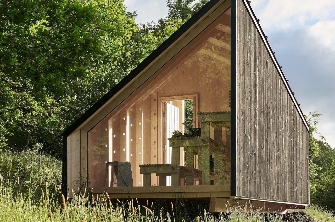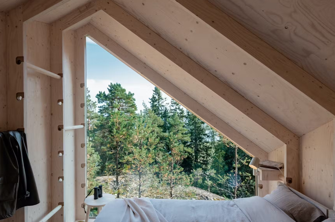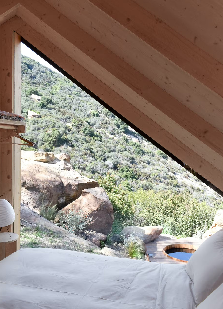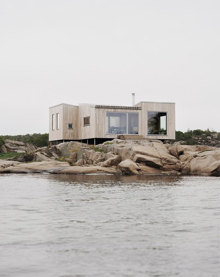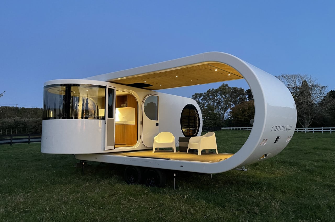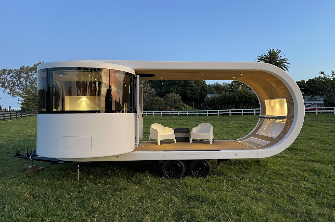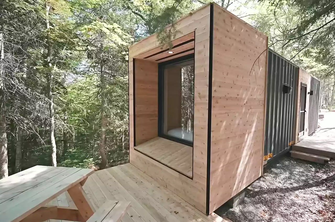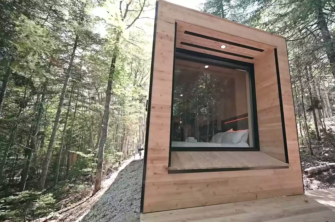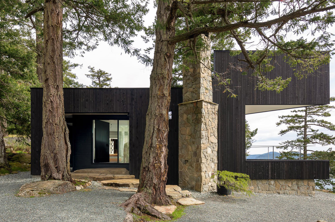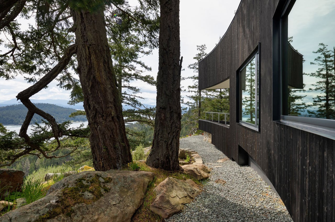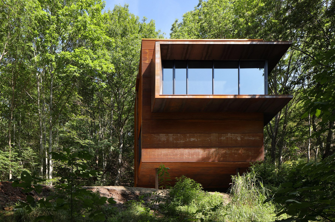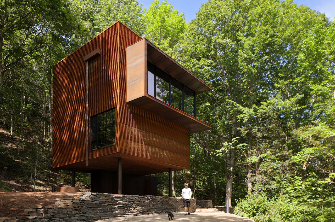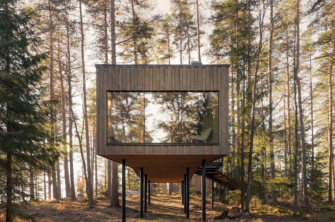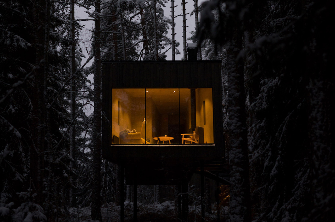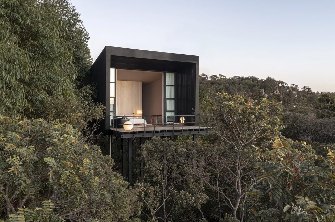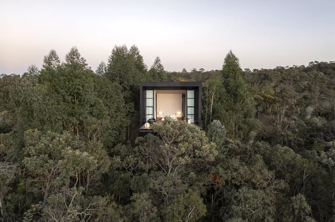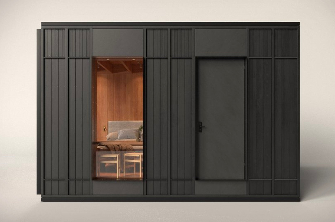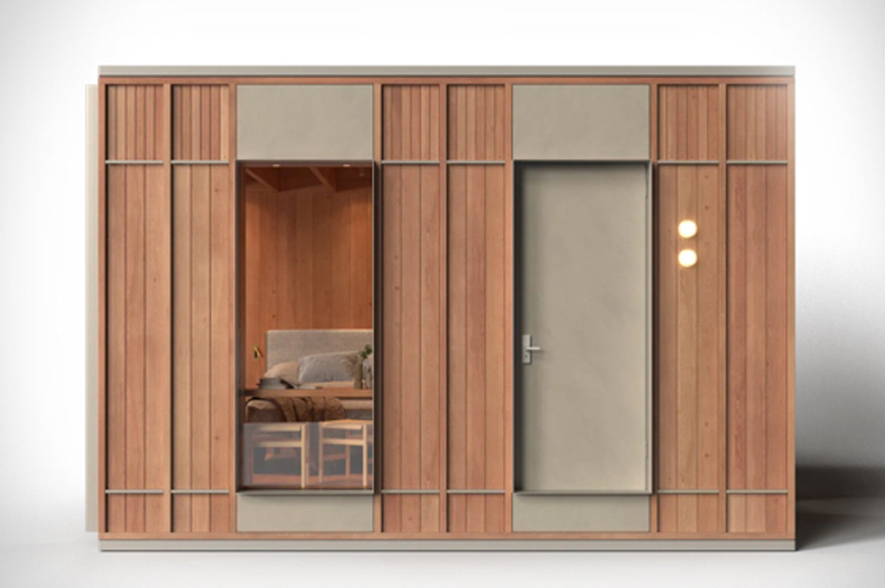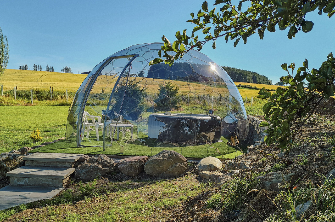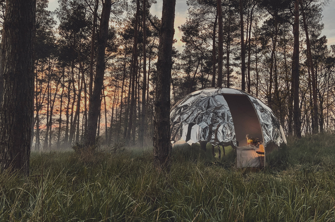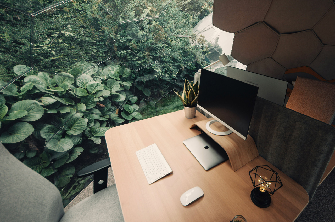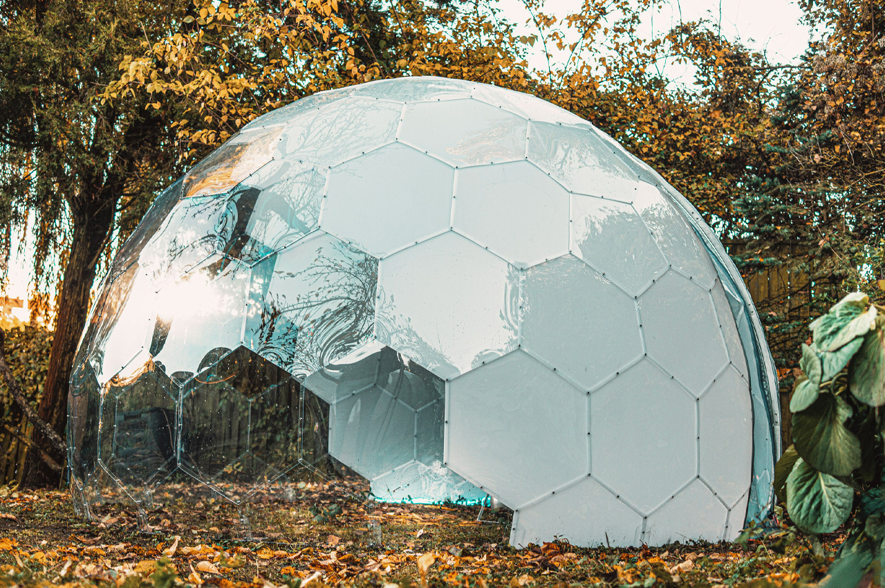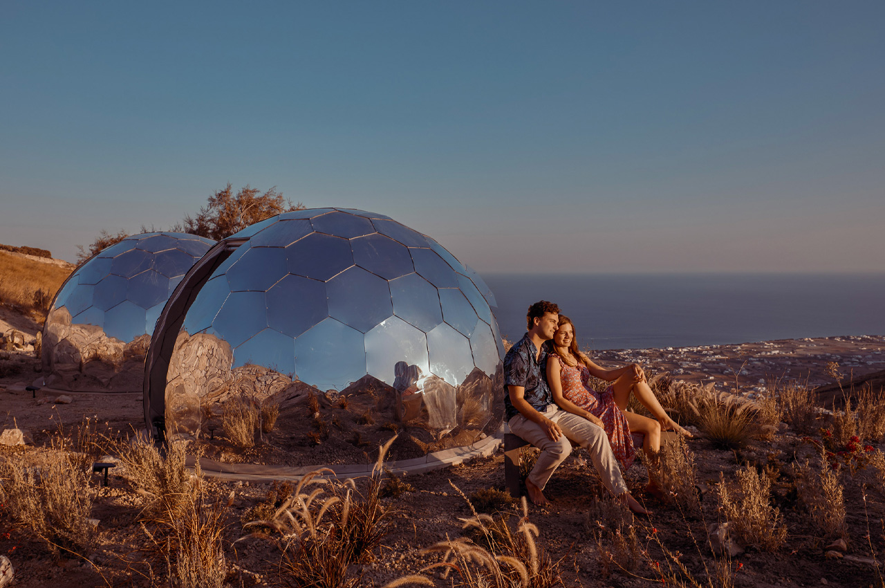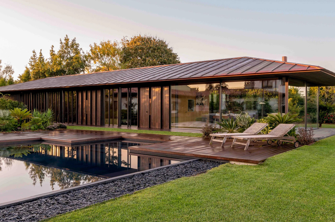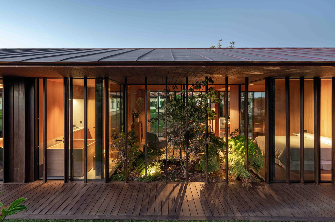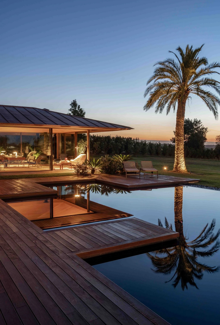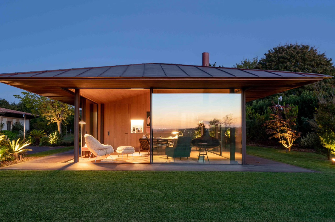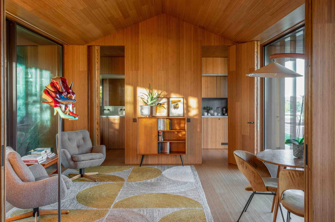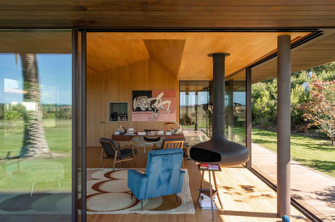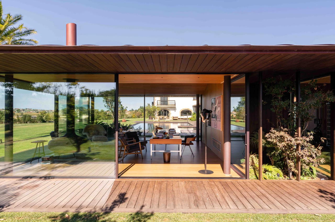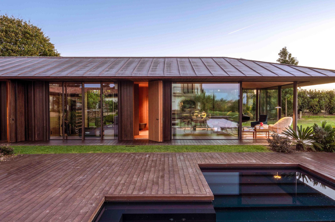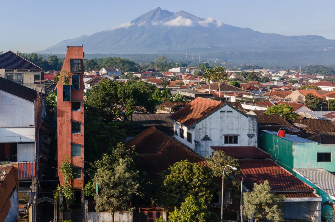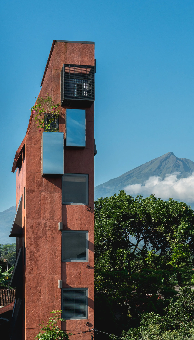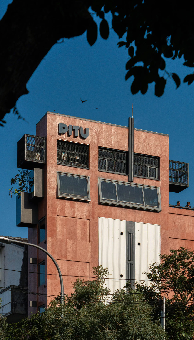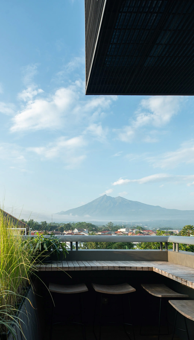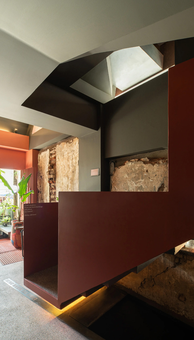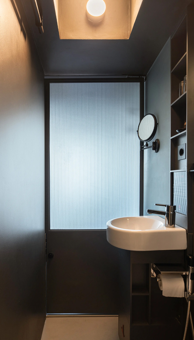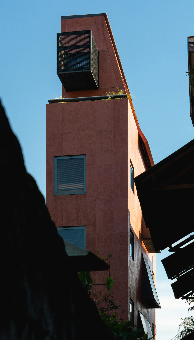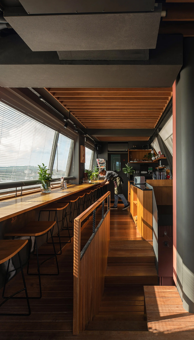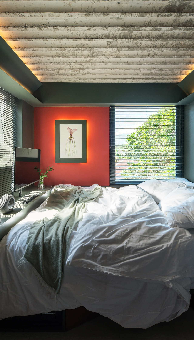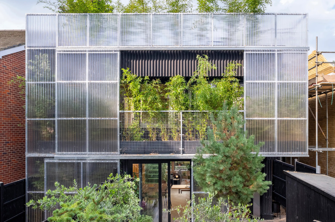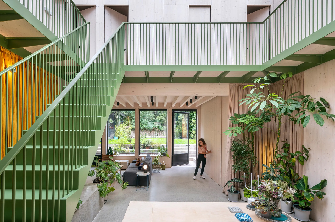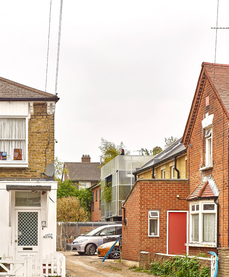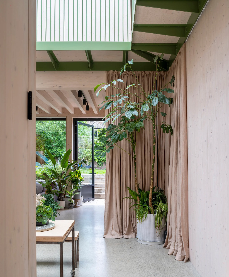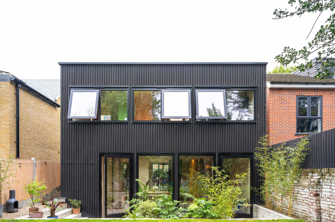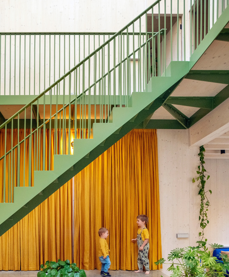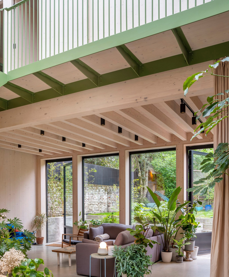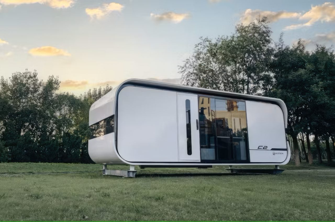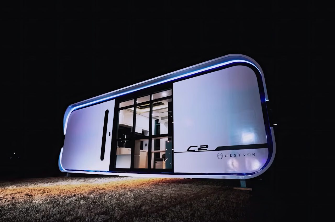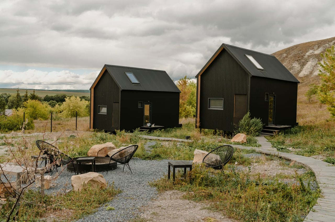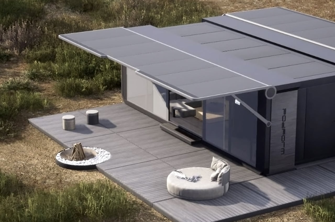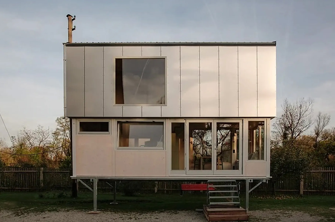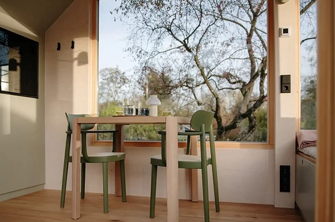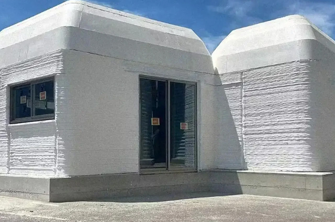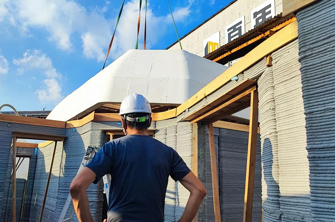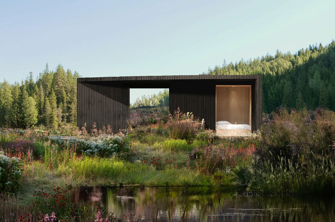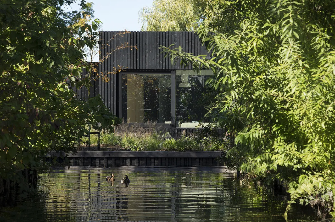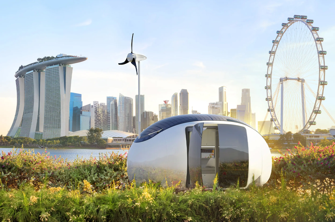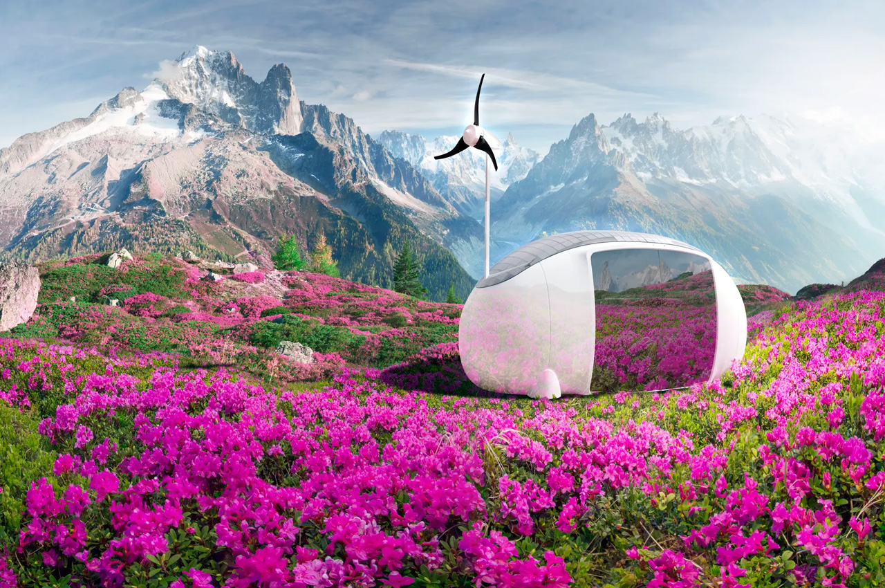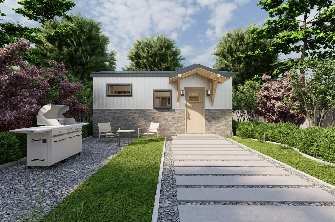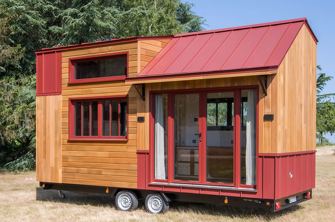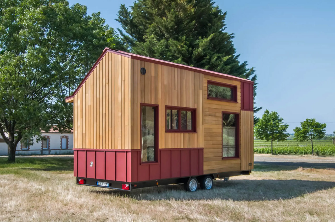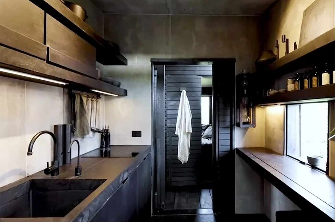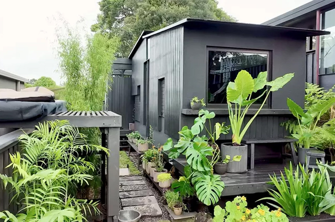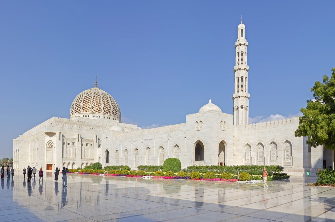
Islamic architecture, an ancient architectural tradition, is deeply grounded in the principles of Islam. It is renowned for its remarkable sculptural shapes and intricate decorative elements, making Islamic structures among the most awe-inspiring architectural marvels in the world. This distinctive design style originated in the Middle East and later expanded its influence worldwide. Islamic architecture includes various structures like palaces, fortresses, schools, fountains, tombs, public baths, and homes.
Designers: Quad Design Associates, Mohamed Makiya (Sultan Qaboos Grand Mosque, Muscat)
Distinctive Features of Islamic Architecture
Minarets
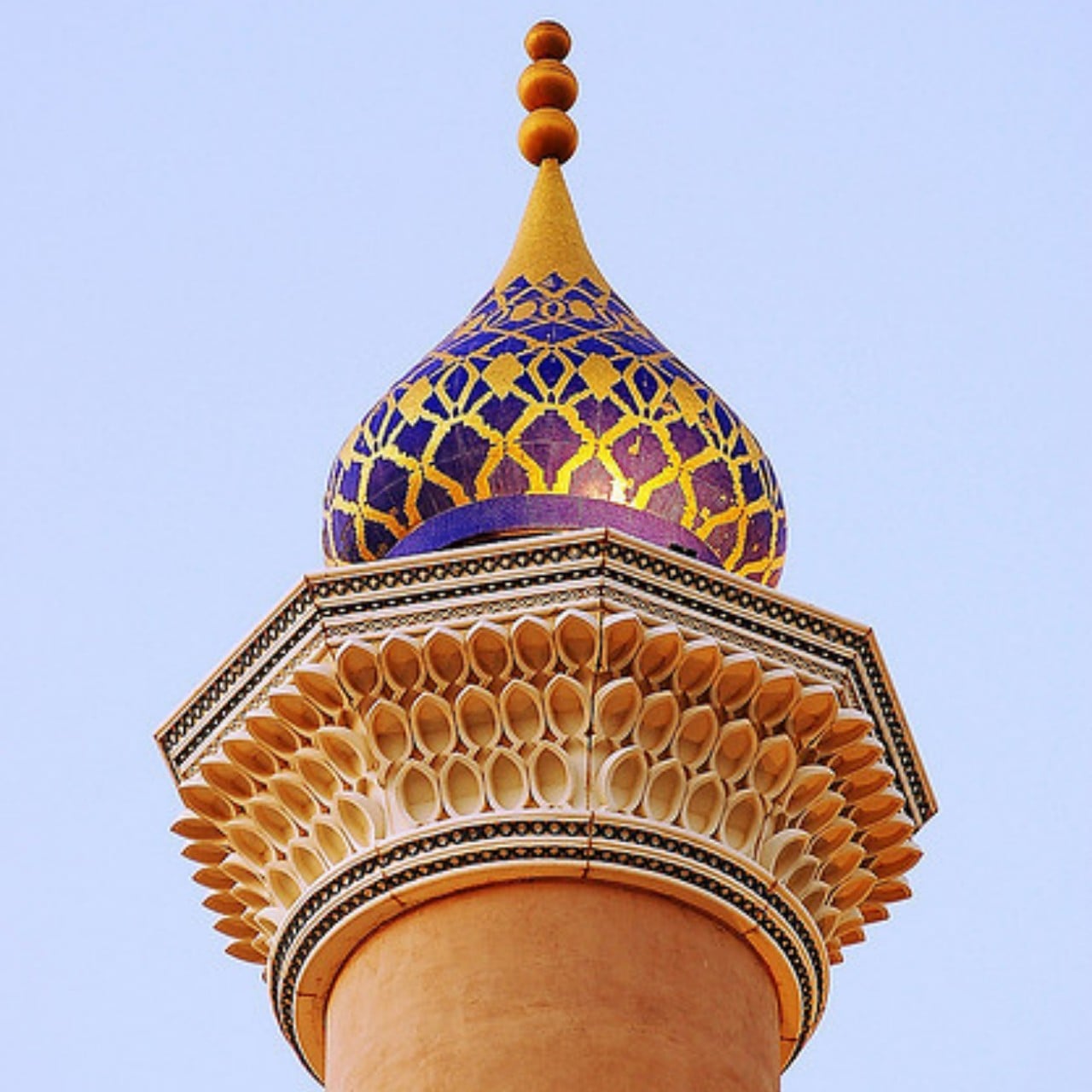
Location: Minaret on Mizwa Mosque, Oman
Minarets are impressive tall structures with internal staircases and petite openings. They not only possess a striking visual presence but also serve a vital role by issuing the call to prayer, a practice performed five times daily by Muslims.
Domes
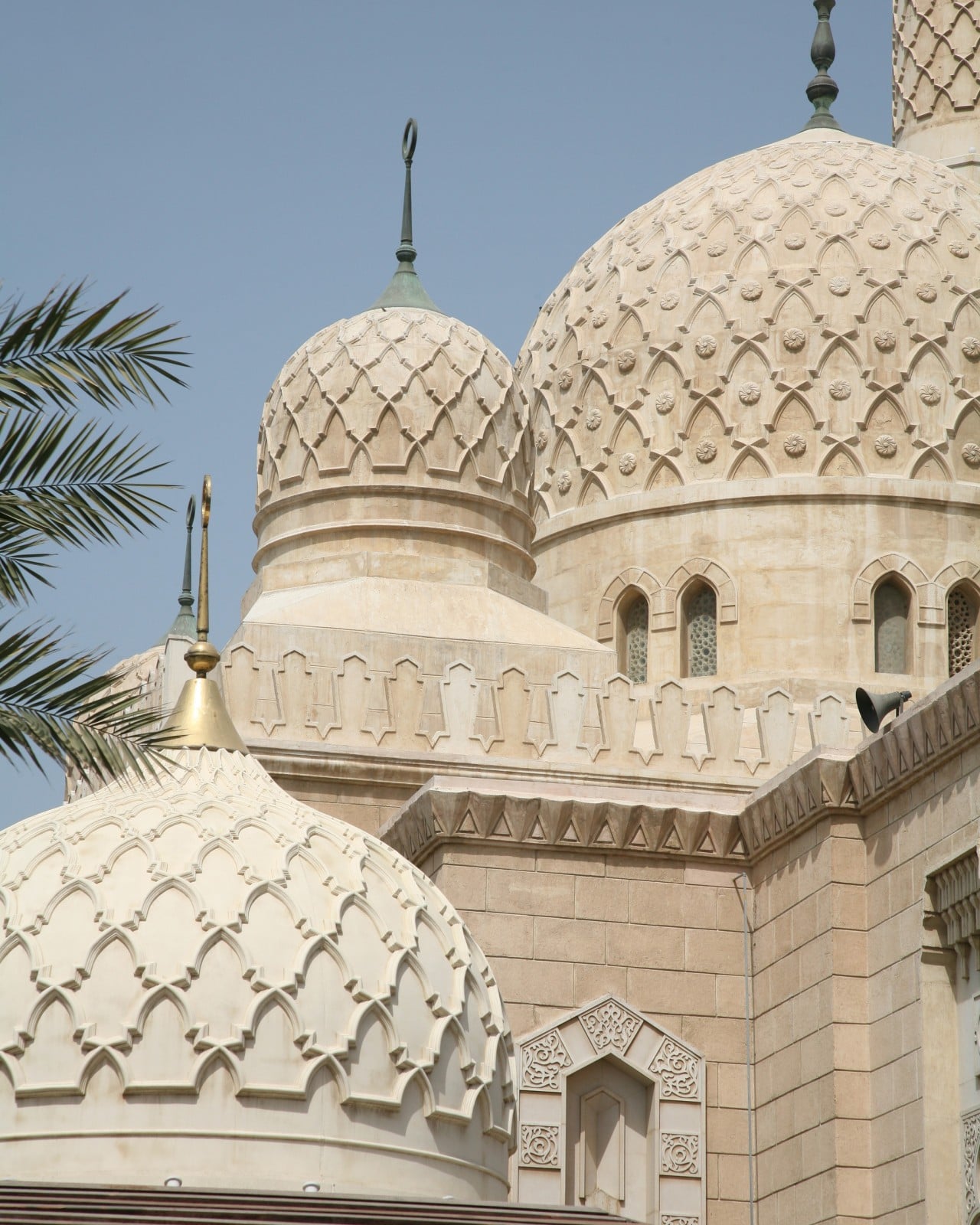
Location: Jumeirah Mosque, UAE (courtesy of Donna Corless)
Islamic architecture incorporates the use of pendentives, which enable the placement of circular domes atop rectangular or square buildings. These pendentives are frequently adorned with intricate mosaic tiling.
Arches
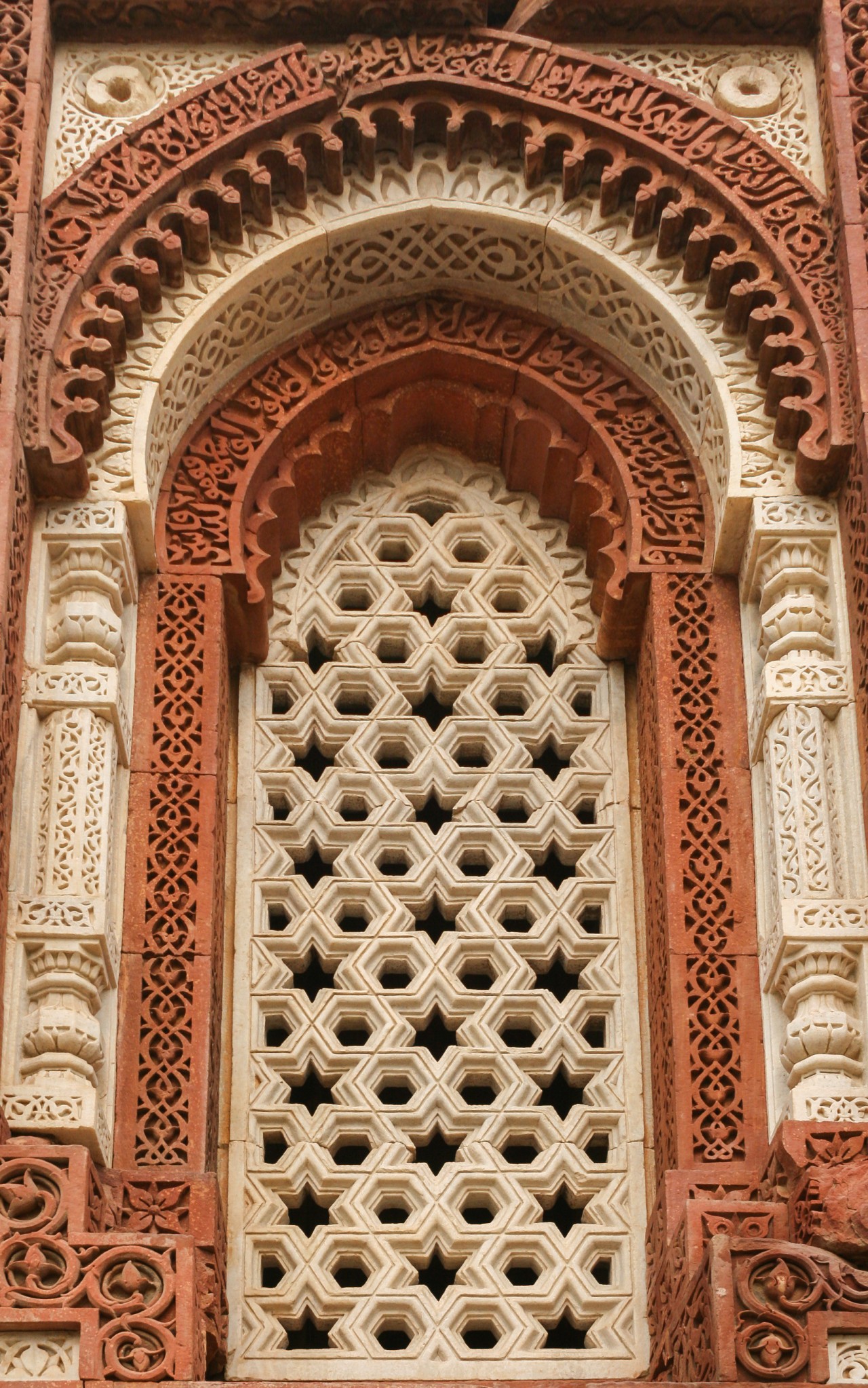
Location: Ala’ Darwaza, India
Horseshoes, pointed, scalloped, and ogee arches are common in Islamic architecture.
Ornamental Details
Islamic ornamentation frequently incorporates vibrant mosaic tiles adorned with recurring geometric or floral designs, including the arabesque. It also commonly employs Arabic calligraphy scripts, such as verses from the Qur’an. Additional embellishments in Islamic design encompass wall paintings, stucco sculptures, wall panels, and ornate woodwork.
Mashrabiya
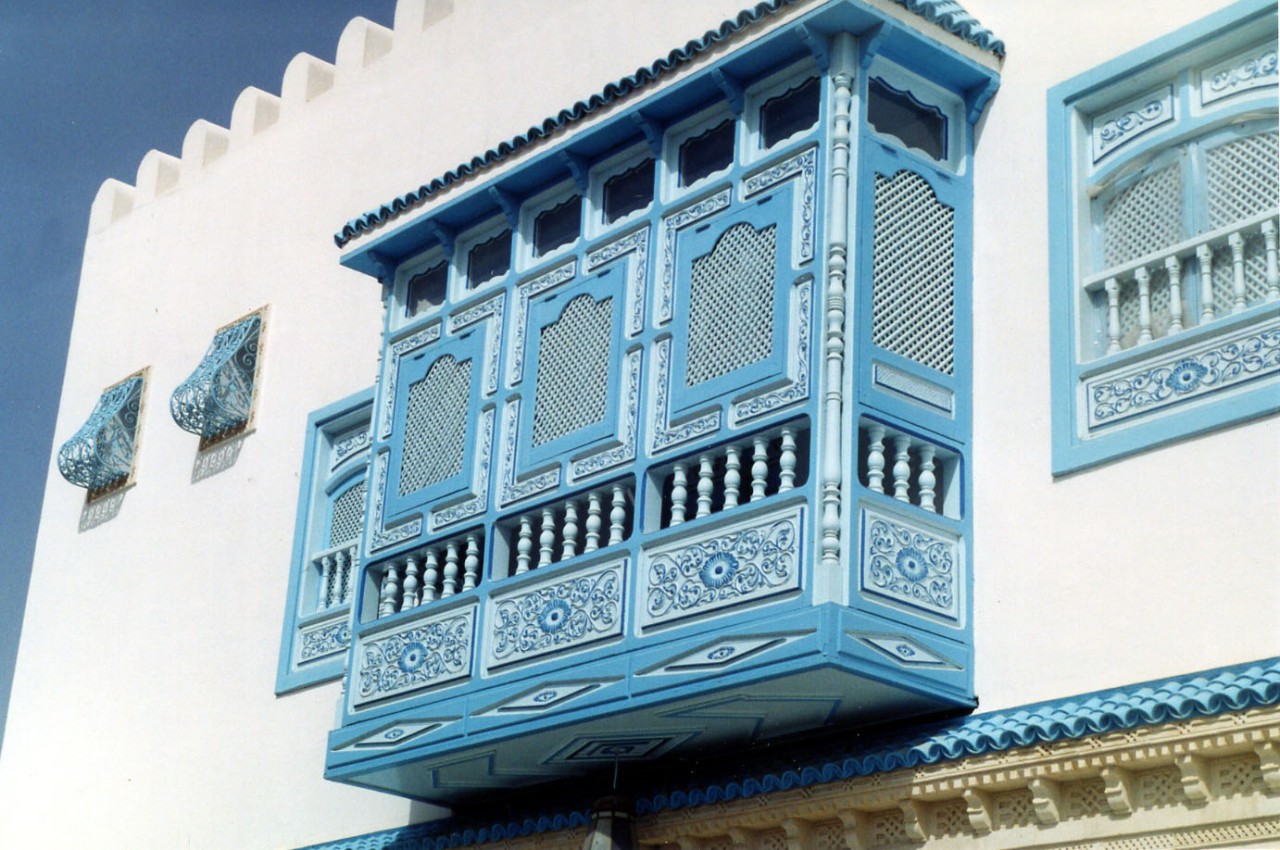
Location: Tunisia
The mashrabiya is a wooden lattice framework, employed on windows for privacy and climate regulation. It occasionally serves as a purely decorative feature or a means of partitioning interior spaces in modern contexts.
Muqarnas Vaulting
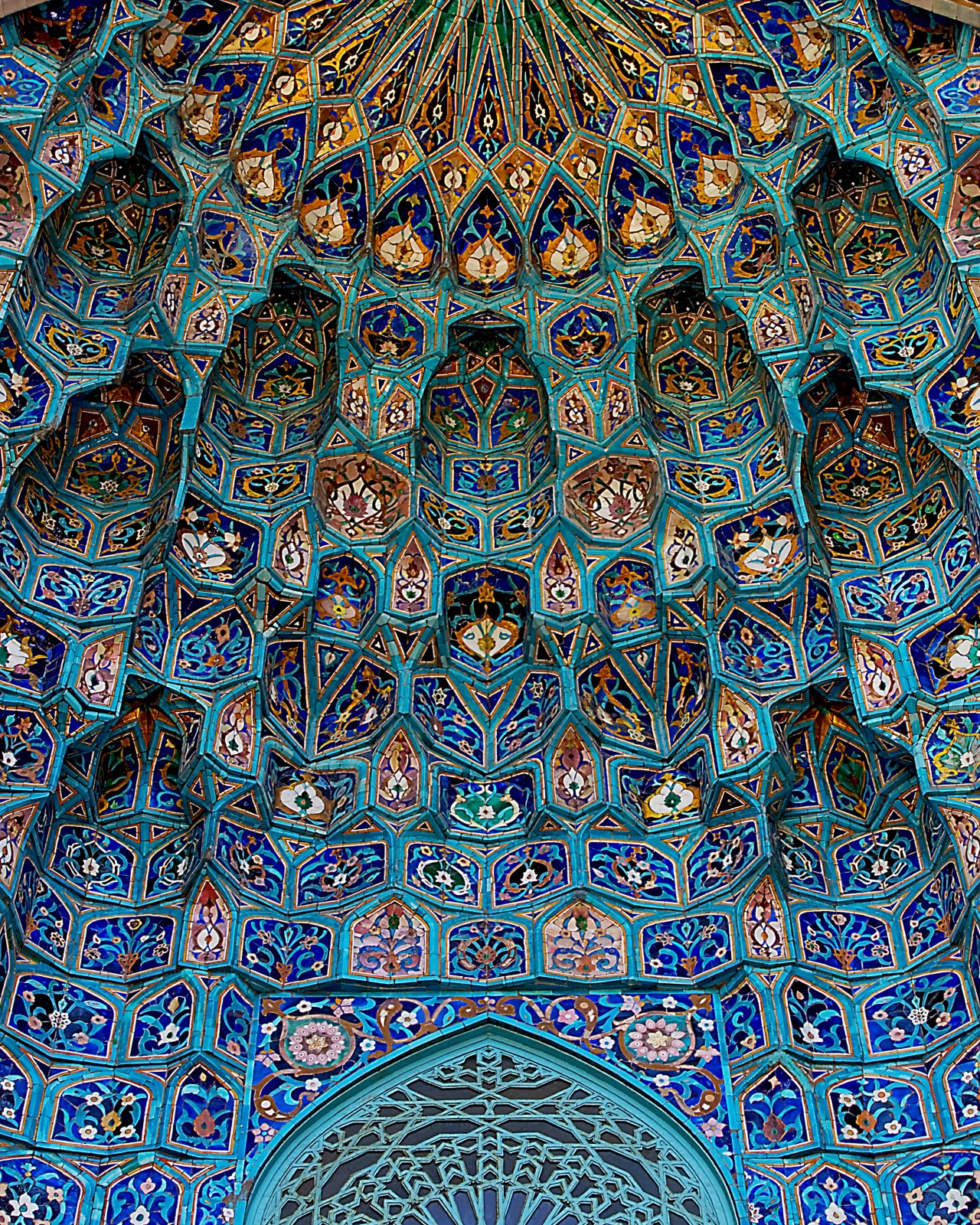
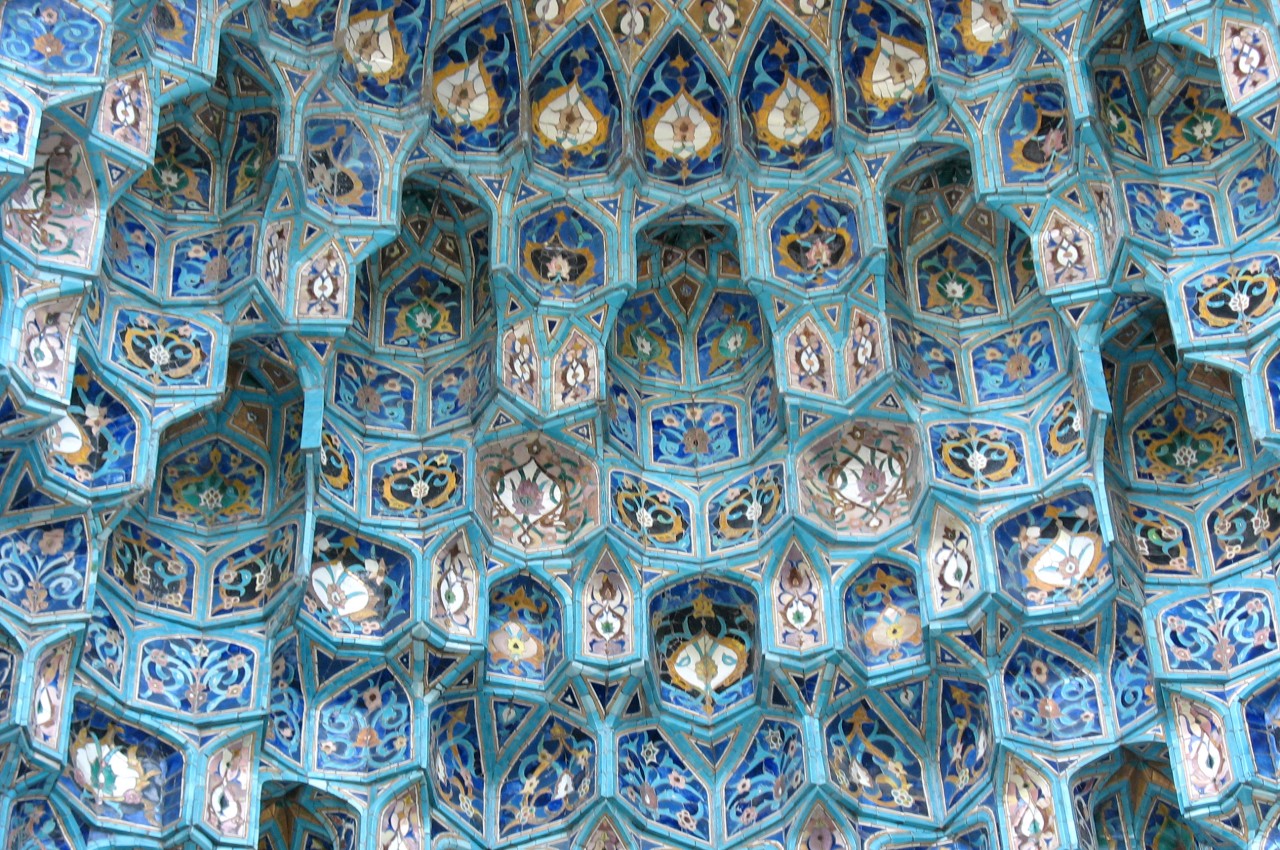
???????????? ????????
Designer: Peter Vaulin (Saint Petersburg Mosque, Russia)
With a design reminiscent of honeycombs or stalactites, intricate muqarnas vaulting introduces a textural and single-hued element to the ceilings of interiors that are often adorned with intricate and vibrant tiles.
Mihrab
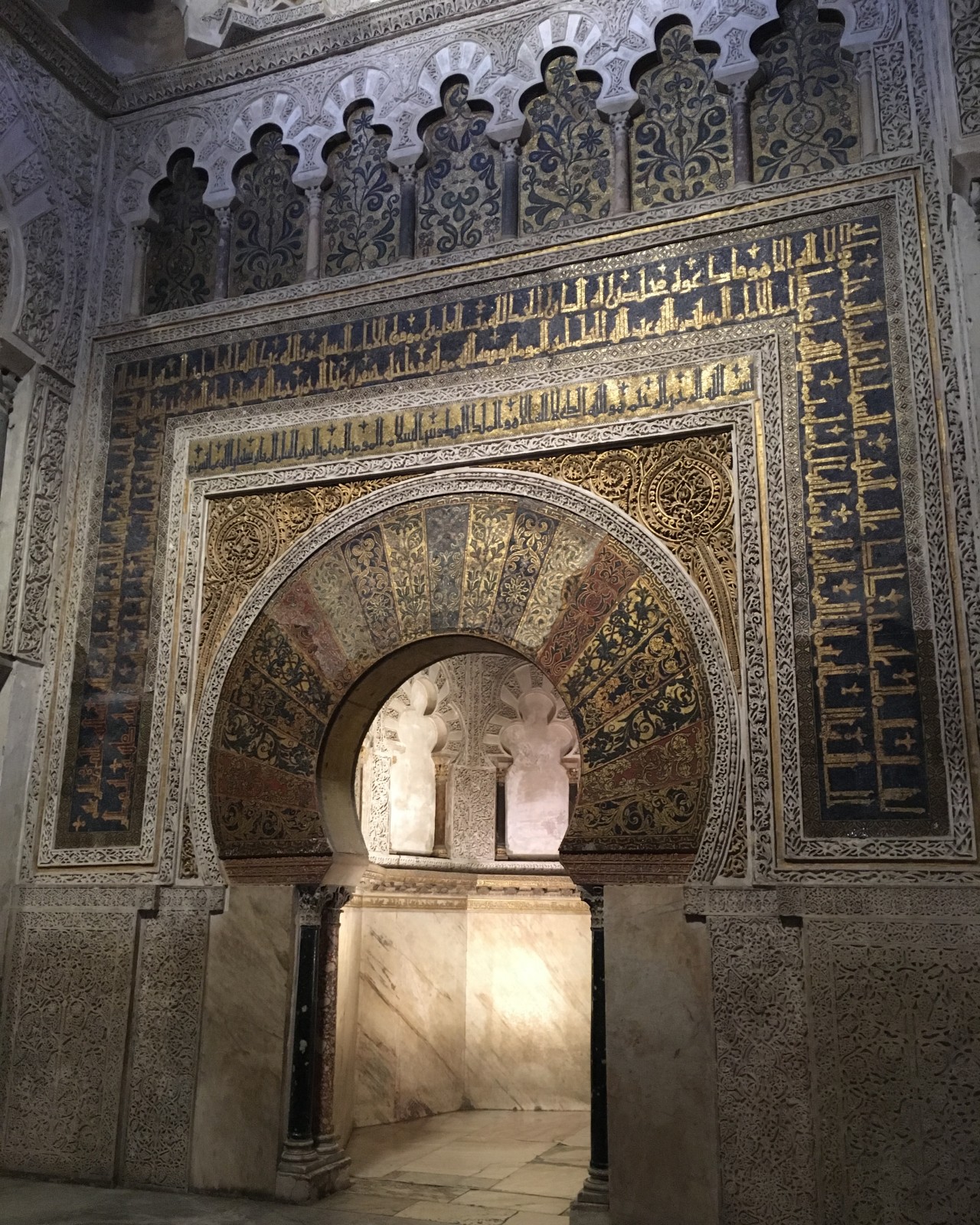
Location: Great Mosque of Córdoba, Spain
The Mihrab, an architectural feature, designates the direction of prayer and is often a semicircular niche within the mosque’s wall.
Arabesque Art
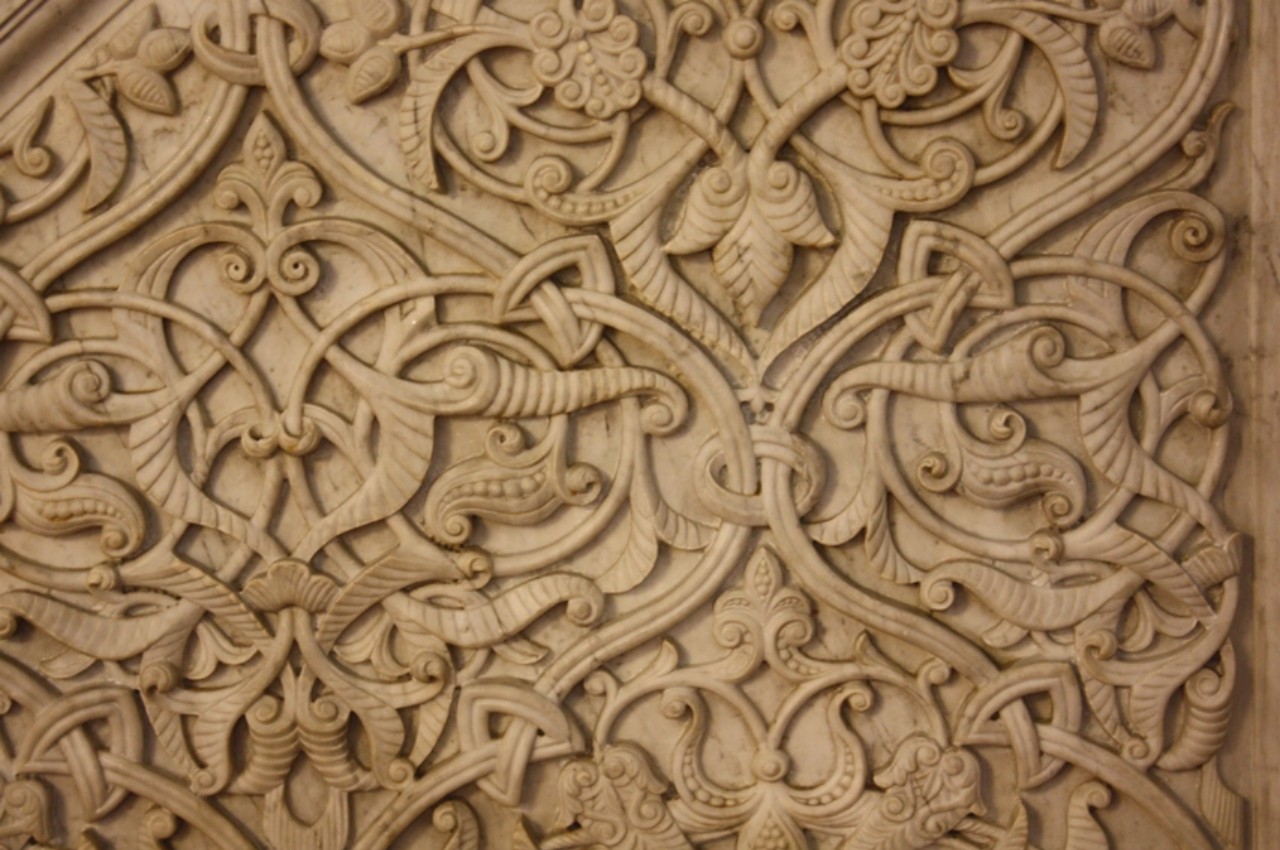
Location: Umayyad Mosque, Syria
Islamic ornamentation comprises geometric designs, floral patterns, and calligraphy, with influences from Roman, Greek, and Sasanian cultures emphasizing symmetry. A recurring motif in Islamic art and architecture is the eight-pointed star pattern. All Islamic decorations exhibit symmetry, typically following a spiral path from which leaves and flowers emerge.
Iwan
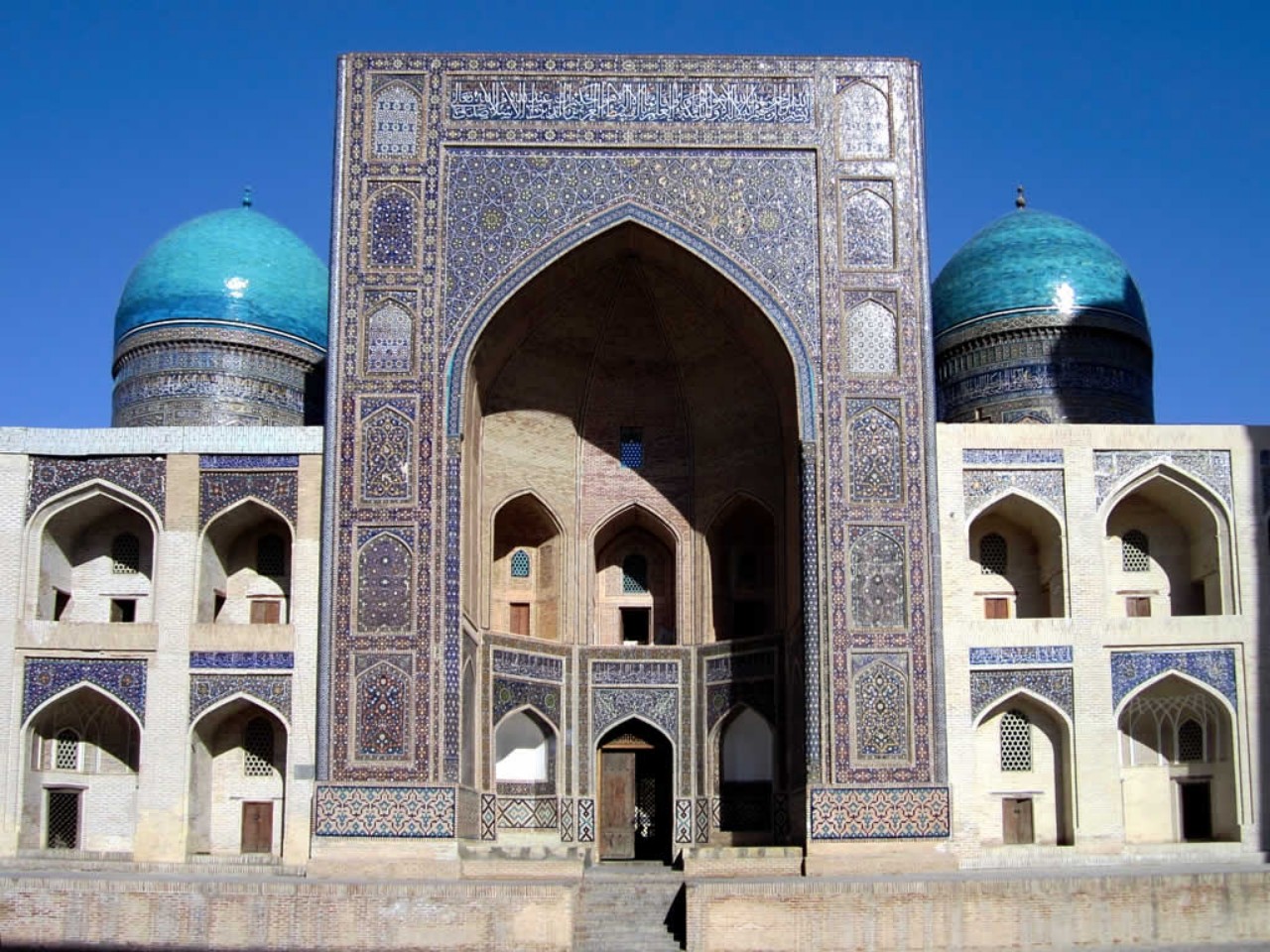
Location: Mir-i Arab Madrassah, Uzbekistan
An Iwan is a rectangular chamber enclosed by walls on three sides and left open on one side, featuring a vaulted roof, with the entrance, known as a Pishtaq, adorned with calligraphic friezes, glazed tilework, and geometric designs, and this arched entrance typically leads into a courtyard.
Outdoor Landscape
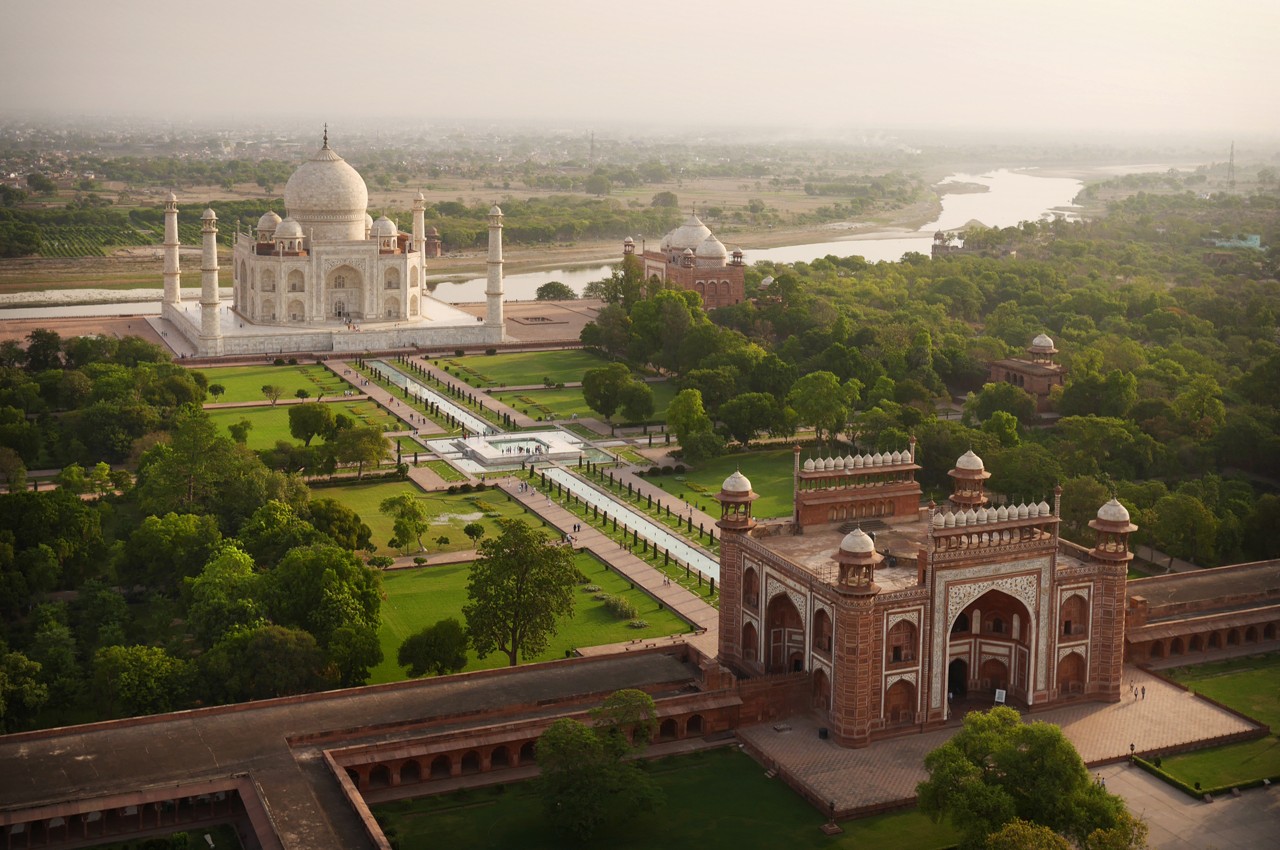
Location: Taj Mahal, India (courtesy of Amos Chapple)
Islamic architectural design frequently includes gardens, enclosed inner courtyards, open spaces with columns supporting a roof and vaulted structures.
Primary Types of Buildings
Mosque

Designer: Mohammed Yasir
Islamic places of worship called mosques or “masjid” in Arabic, serve as hubs for prayer, education, and reflection. They typically feature an open courtyard for gatherings and a prominent minaret for the call to prayer.
Madrasa
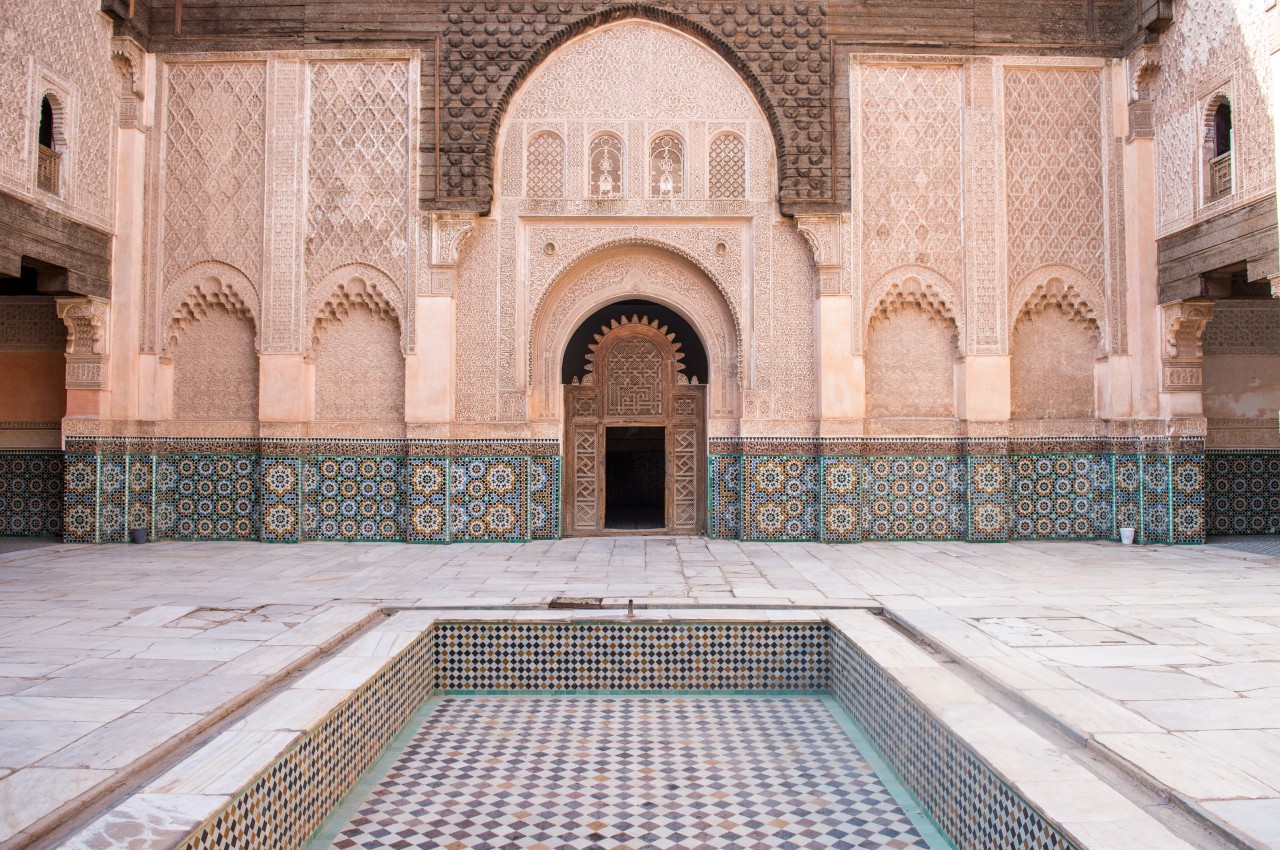
Location: Ben Youssef Madrasa, Morocco
The madrasa is an Islamic educational institution with early variations including open and closed courtyard buildings; iwans, distinct archways, are key features, and later madrasas provided student accommodations.
Notable Examples of Islamic Architecture
1. Selimiye Mosque. Edirne, Turkey. 1569-1575
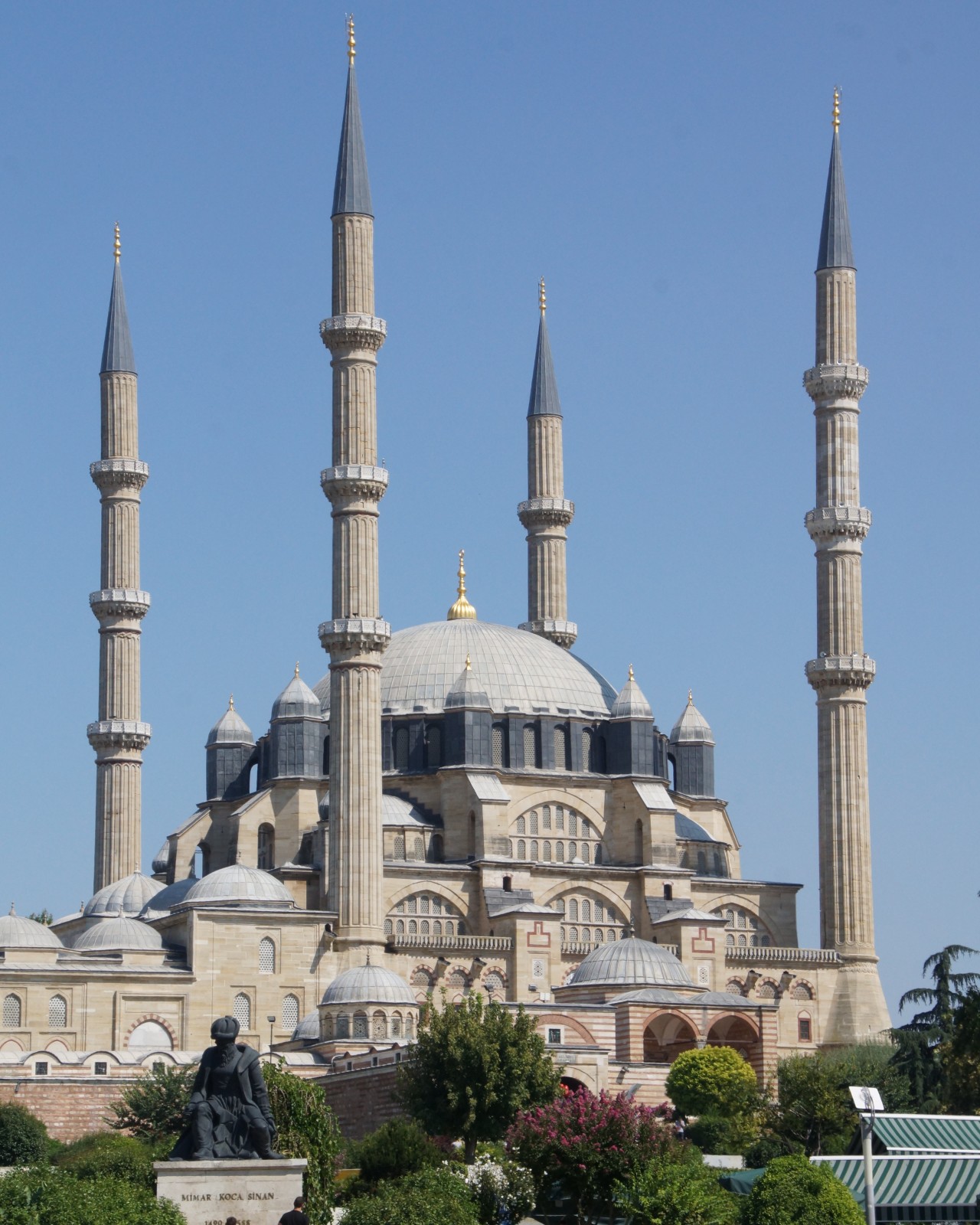
Architect: Mimar Sinan
Designed by the architect Mimar Sinan, this Ottoman Mosque situated in Edrine, Turkey, is hailed as one of the paramount accomplishments in Islamic architecture. The Selimiye mosque features an innovative octagonal support structure that is formed by eight pillars within a square wall framework, along with four domes and arches extending from these pillars.
2. The Dome of the Rock in Jerusalem, Israel
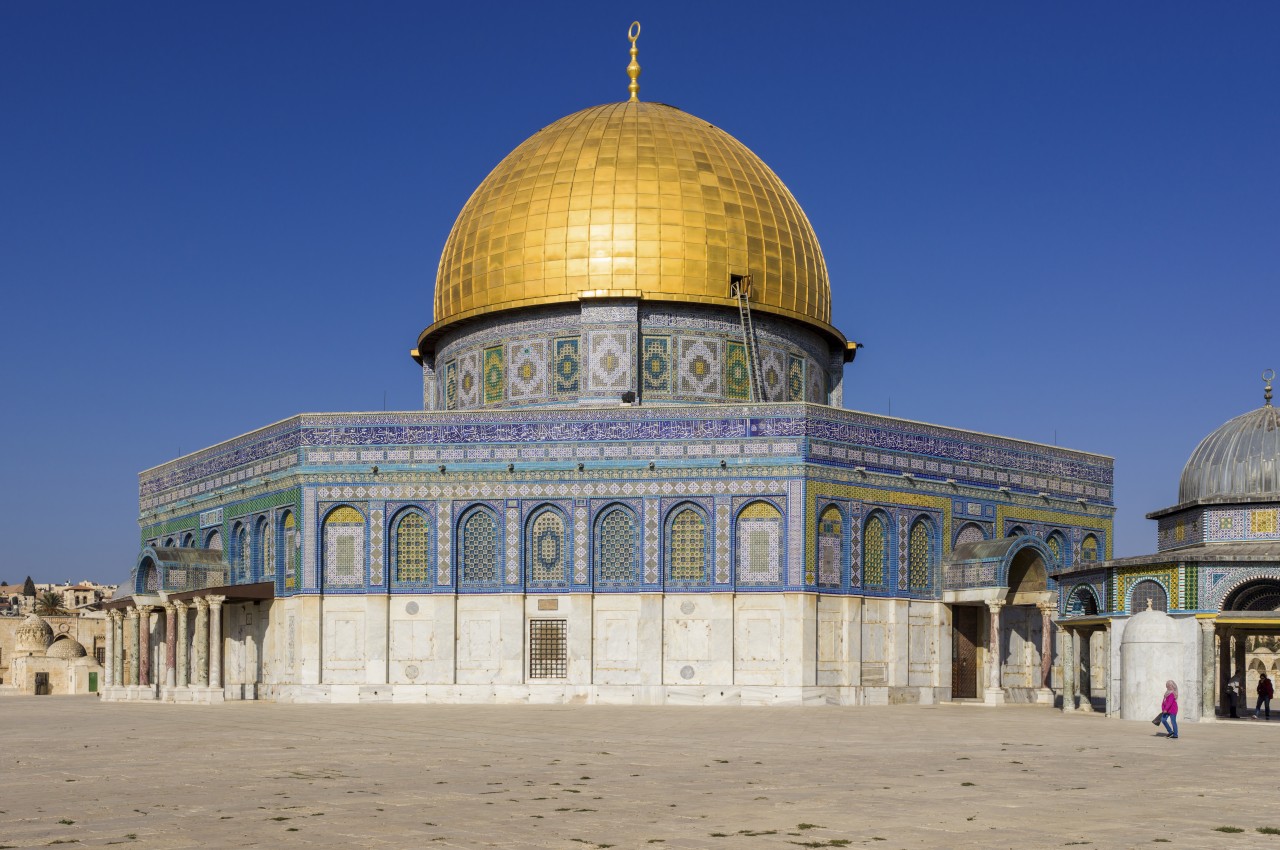
The Dome of the Rock in Jerusalem is one of the world’s ancient surviving Islamic structures. Additionally, The Dome of the Rock was the initial Islamic edifice to incorporate a Byzantine-inspired dome, with a gilded wooden dome perched atop an octagonal foundation. It is beautified with intricate floral and geometric mosaics.
3. The Alhambra in Granada, Spain
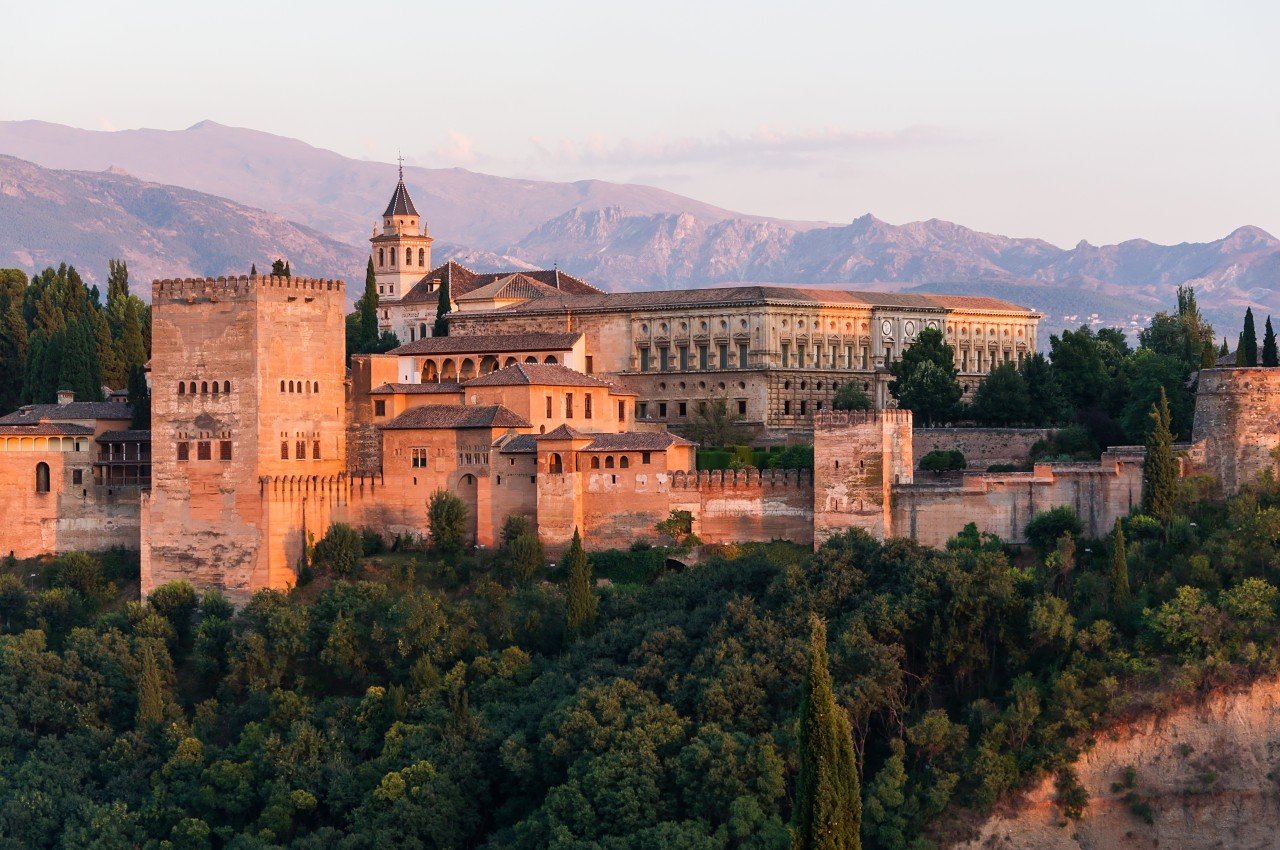
SONY DSC
The Alhambra is a 14th-century palace and fortress situated on an elevated plateau with a beautiful view of Granada, Spain. Although the passage of 700 years has led to the loss of some original structures, what endures is a magnificent showcase of Islamic architectural adornment. Within the Court of Lions, intricate details such as carved wood and stucco, vibrant tiles, calligraphy, and muqarnas embellish the surroundings.
4. The Taj Mahal in Agra, India

Architect: Ustad Ahmad Lahori
The Taj Mahal is recognized as one of the New Seven Wonders of the World. It harmoniously blends Persian, Indian, and Islamic architectural influences, making this extensive 17th-century mausoleum complex one of the most visited and photographed tourist destinations in the world. Its iconic central white marble tomb immediately catches the eye, while its façade showcases exquisite intricacies and exquisite details with precious inlaid stones and Arabic calligraphy.
5. Suleymaniye Mosque complex, Istanbul
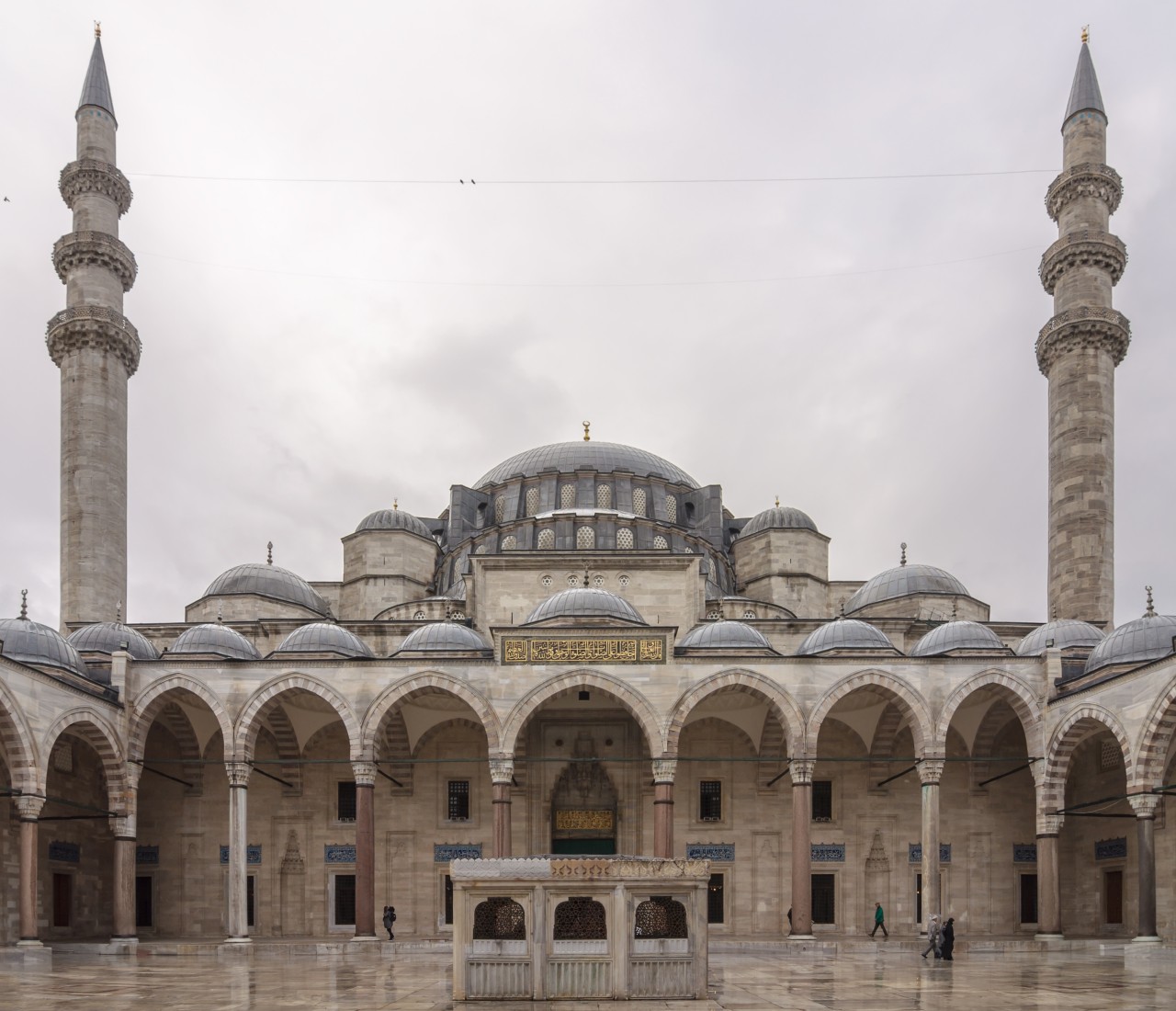
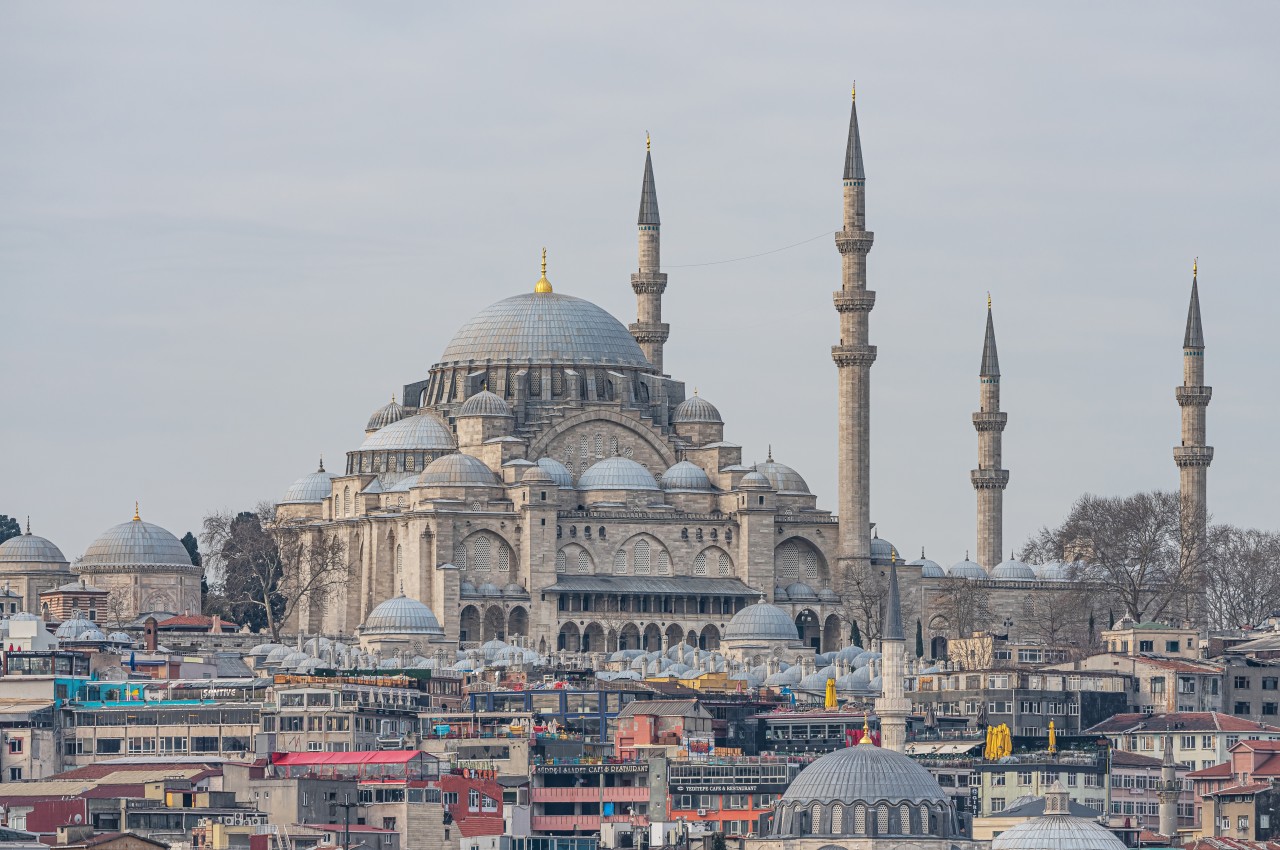
Architect: Mimar Sinan
Suleymaniye Mosque was commissioned by the Ottoman ruler Suleyman the Magnificent between 1550 and 1557, during the peak of the Ottoman Empire and it forms one of the largest and most exquisite mosque complexes in Istanbul. Inside, the mosque features a spacious square chamber illuminated by over 100 large windows, some adorned with stained glass. Surrounding the mosque is a complex with a hospital, religious schools, shops, a mausoleum, and a bath designed by the accomplished Ottoman architect Sinan, who played an important role in shaping a unique Ottoman architectural style.
6. Great Mosque of Córdoba
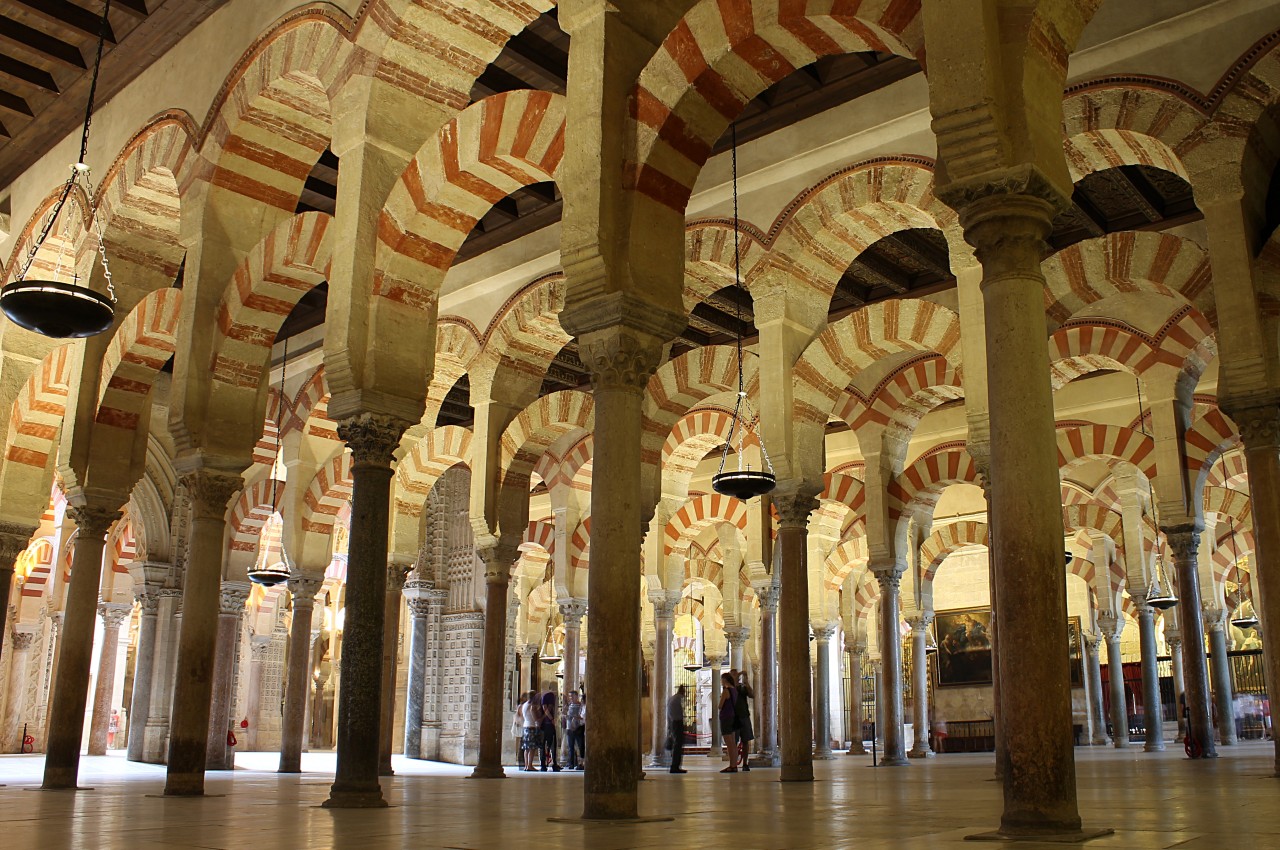
The Great Mosque of Córdoba in Spain began in the late 8th century on the site of a Christian church, built by the Umayyad ruler Abd al-Rahman I between 784 and 786. It got bigger in the 9th and 10th centuries, and one expansion added a beautifully decorated mihrab, a niche showing the direction of Mecca, set behind a fancy arch. Another striking feature of the mosque is the expansive hypostyle hall, featuring around 850 columns crafted from materials like porphyry, jasper, and marble, which support two-tier horseshoe arches.
7. Great Mosque of Damascus. Old City of Damascus. 715 C.E.
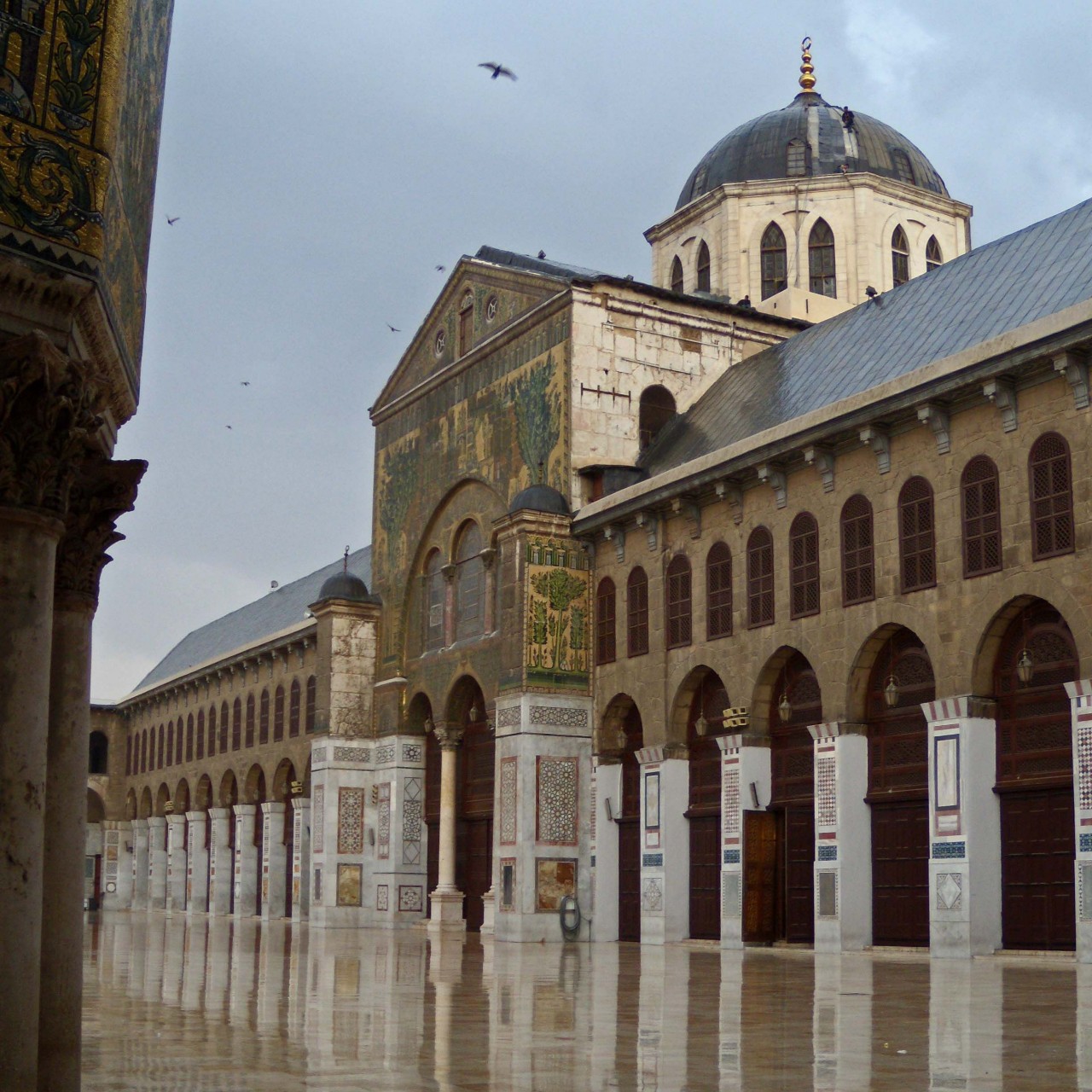
The Great Mosque of Damascus, also referred to as the Umayyad Mosque, stands as one of the world’s largest and most ancient mosques, holding the distinction of being the fourth holiest site in Islam. It features a rectangular layout with a courtyard enclosed by four outer walls. Ever since its construction, this mosque has set the architectural precedent for congregational mosques in Syria.
8. Agra Fort. Agra, Uttar Pradesh, India. 11th century
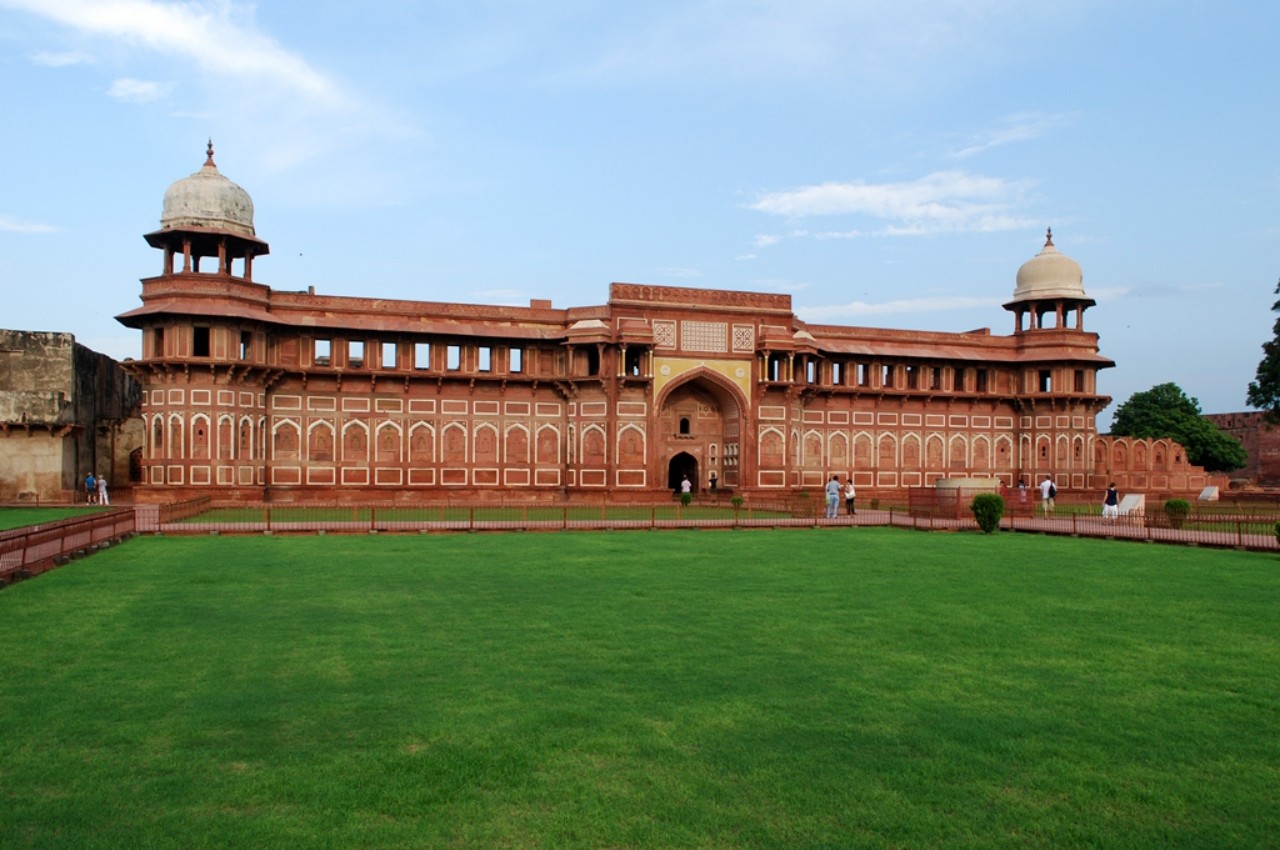
The Agra Fort is a brick fort that exhibits a semicircular design, with its chord running parallel to the river and walls towering at a height of seventy feet. The architects established the base and constructed the core using bricks, while they employed sandstone for the exterior.
9. Sultan Hassan Mosque. Cairo, Egypt. 1353-1363

The Sultan Hassan Mosque stands as a college mosque distinguished by its cruciform layout, iwans, sunken porticos, grand pointed arches, and other impressive architectural features, even though it has minimal ornamentation. It features a domed entrance chamber and an intricately adorned muqarnas-adorned doorway.
10. Bibi-Heybat Mosque. Baku, Azerbaijan. 13th century

Architect: Fahraddin Miralay
The Bibi-Heybat Mosque, a historic place of worship in Baku, encompasses the resting place of Ukeyma Khanum. Also recognized as the “Mosque of Fatima,” it features an intricately ornamented interior. The mosque integrates a 20-meter tall minaret, and its interior consists of a rectangular space with lancet arches.
The post What are the Characteristics of Islamic Architecture first appeared on Yanko Design.
