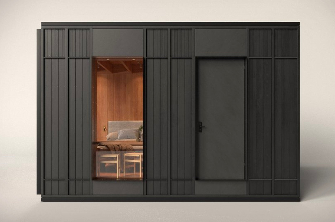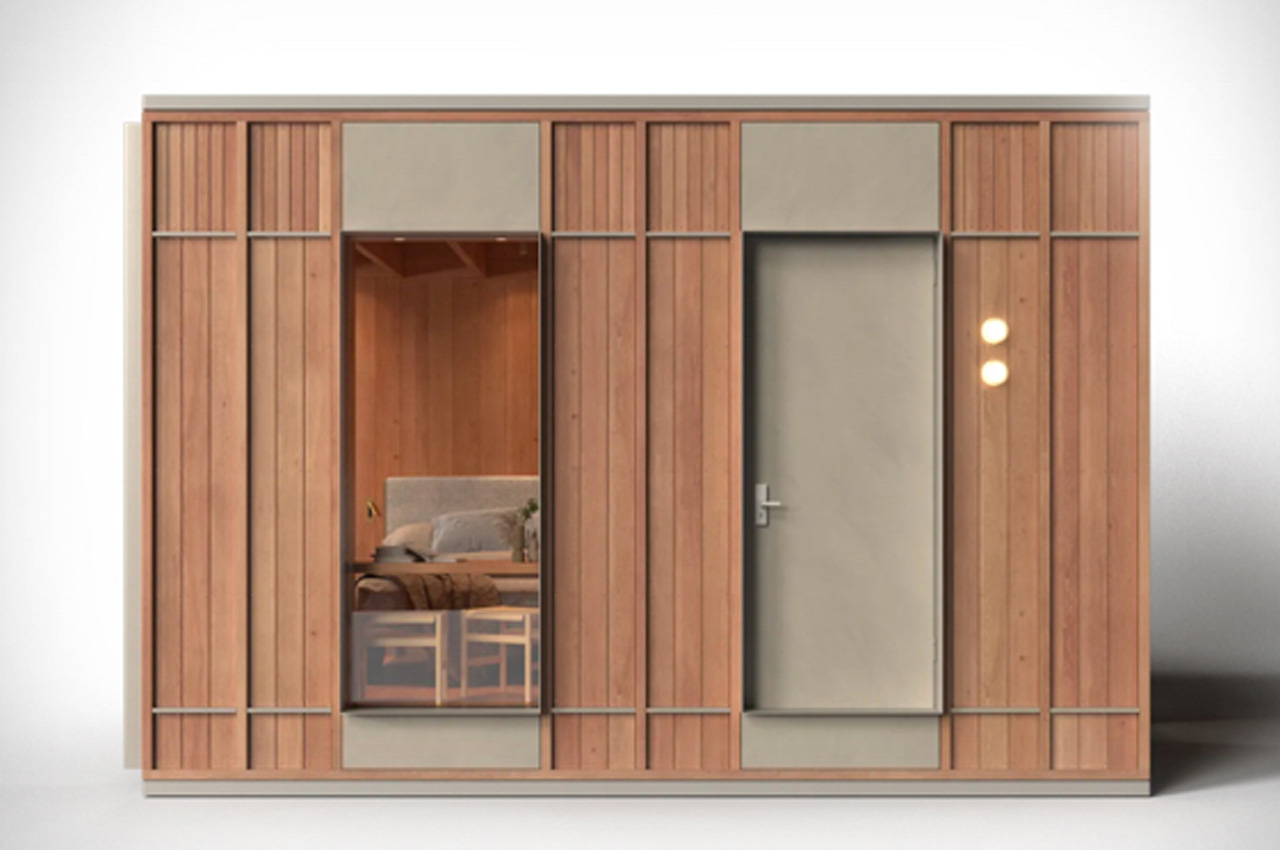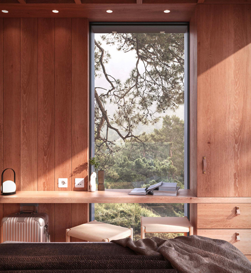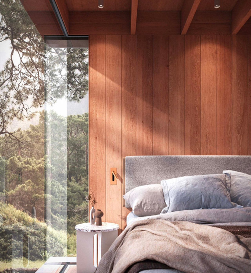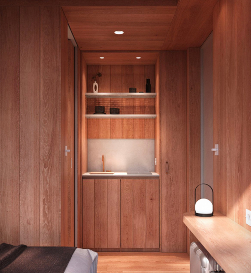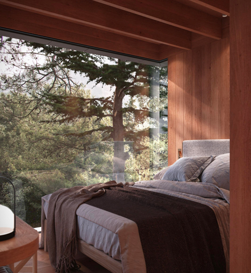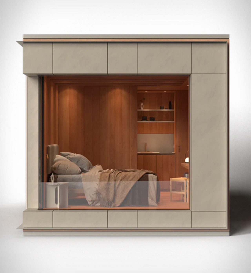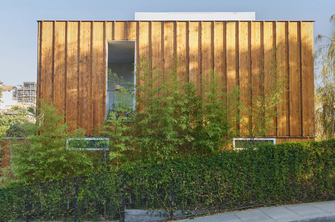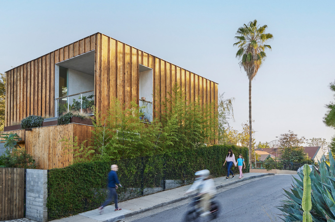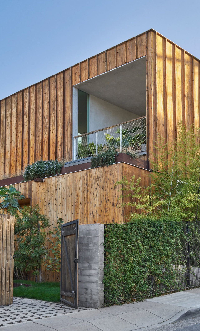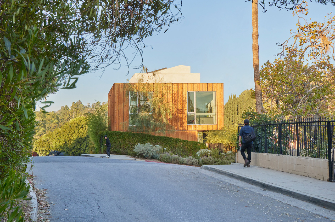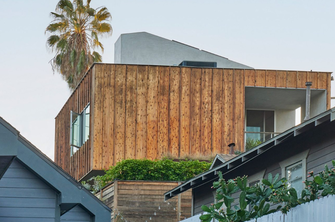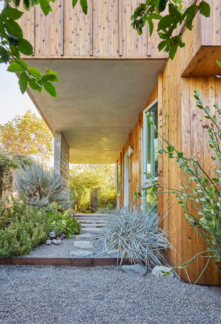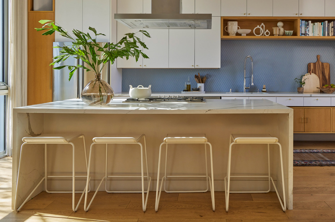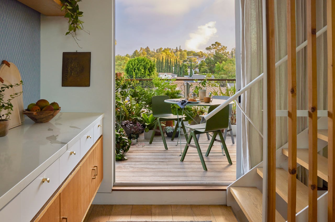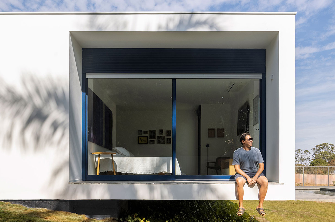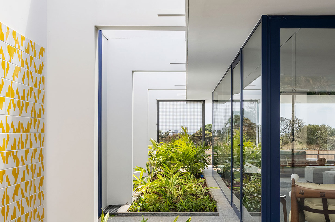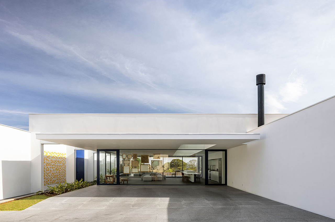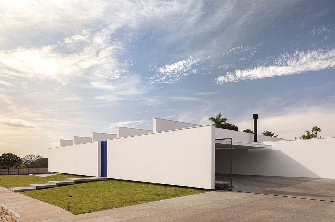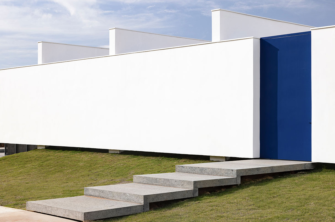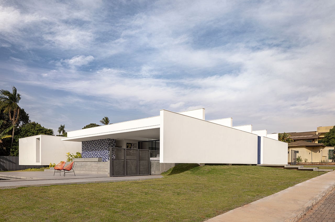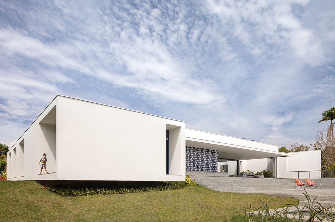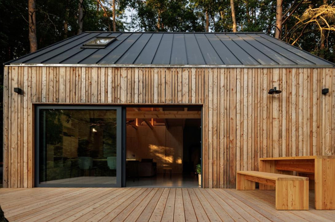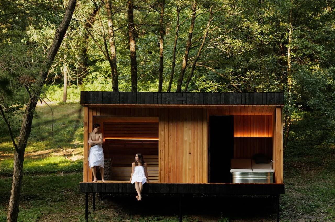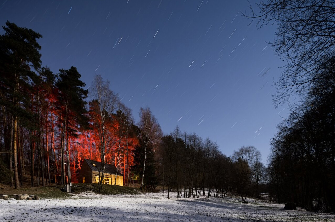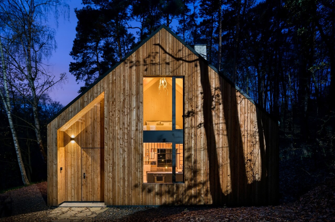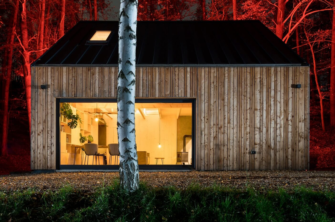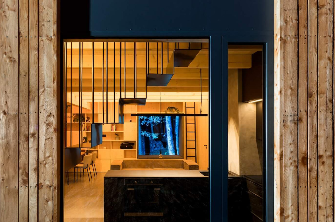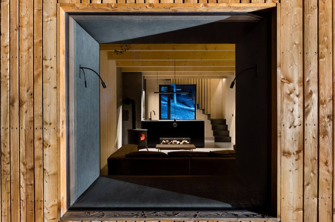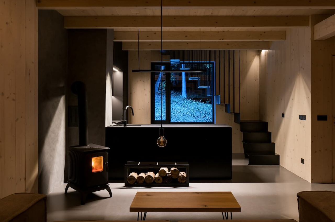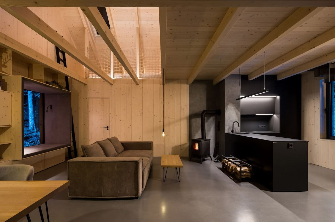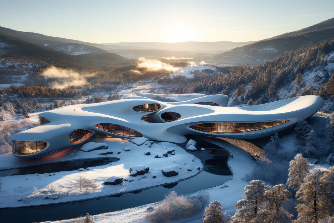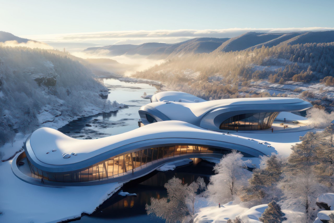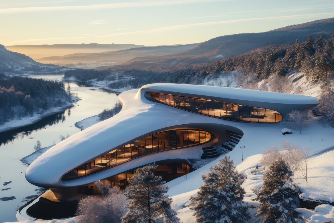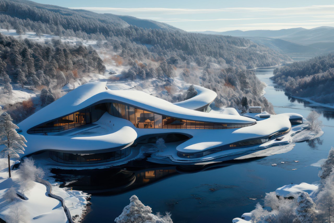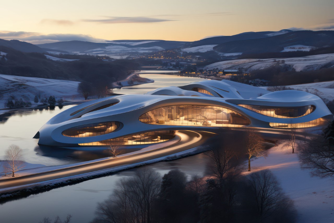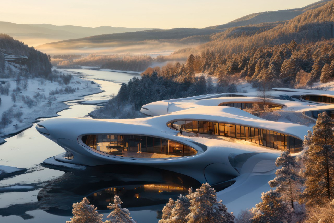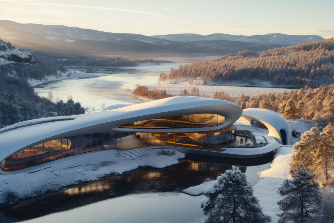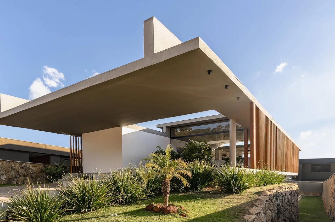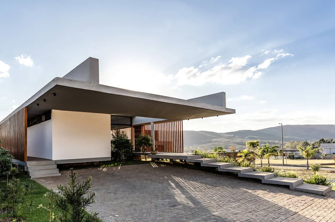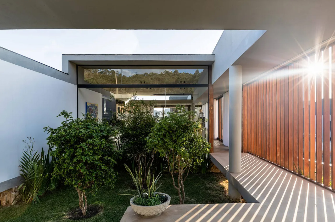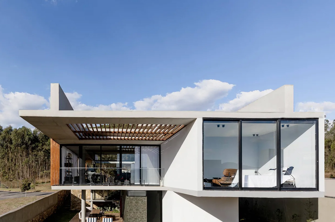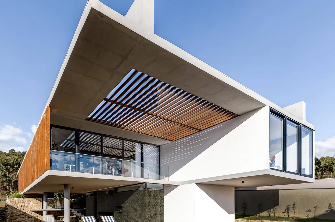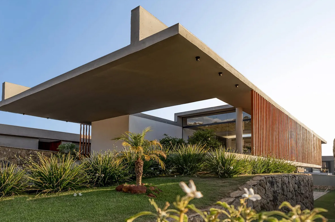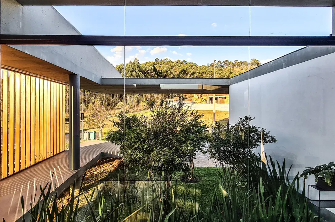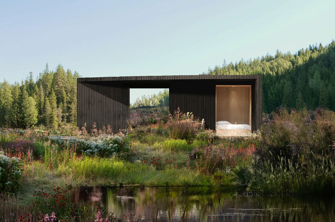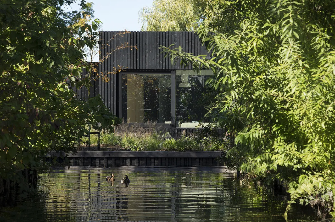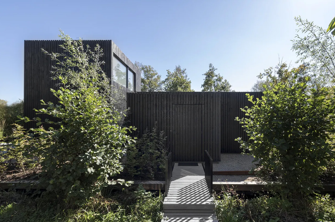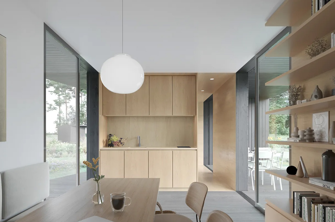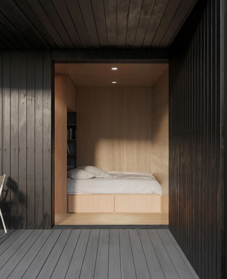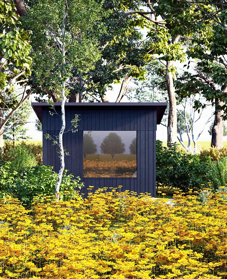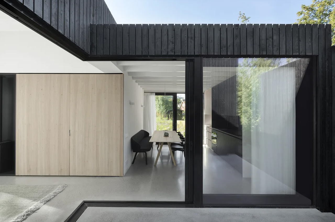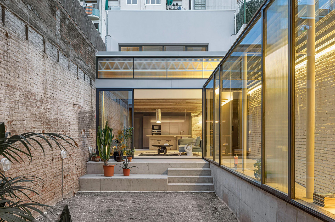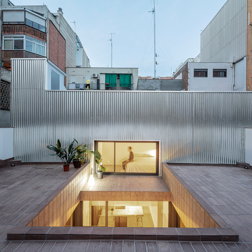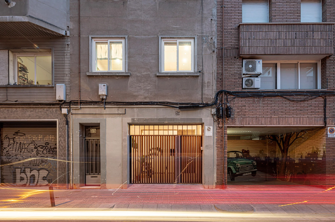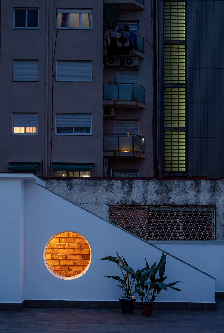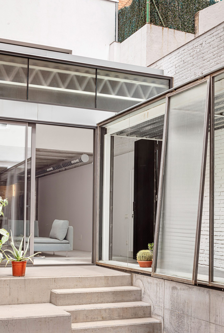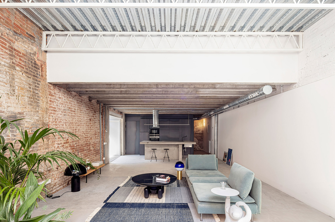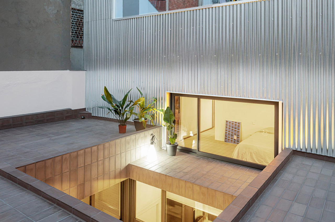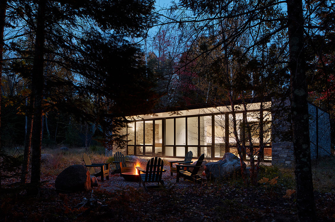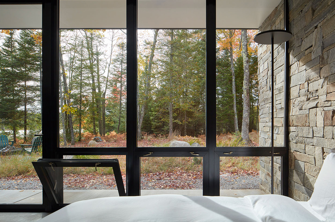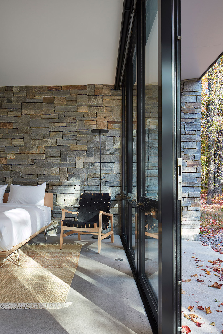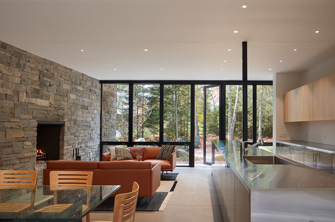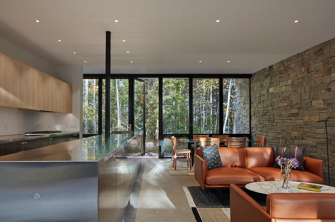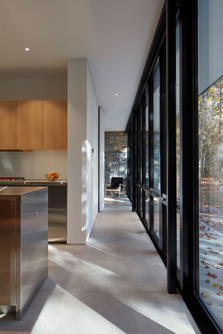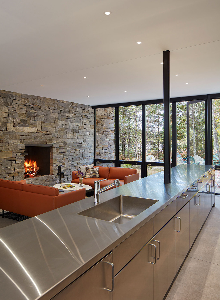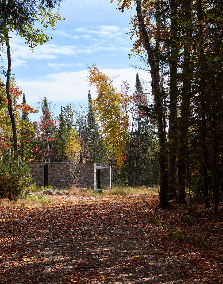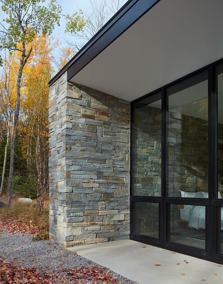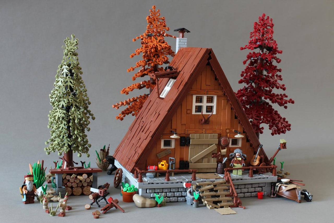
An architectural icon from the years 1950 to 1975, the A-Frame cabin still remains one of the most eye-catching and visually memorable home styles. Characterized by an A-shaped design, the frame eschews a ceiling, instead opting for tapering walls that create a unique space to inhabit, with the option of high ceilings or even multi-level living that feels dynamic yet rustic at the same time. This cabin designed in LEGO bricks by LEGO user Norton74, captures the trend of the A-Frame heyday. In ways it also challenges the very nature of the LEGO Brick, which was itself designed to make traditional cuboidal structures back when it was invented in the 1930s.
Designer: Norton74
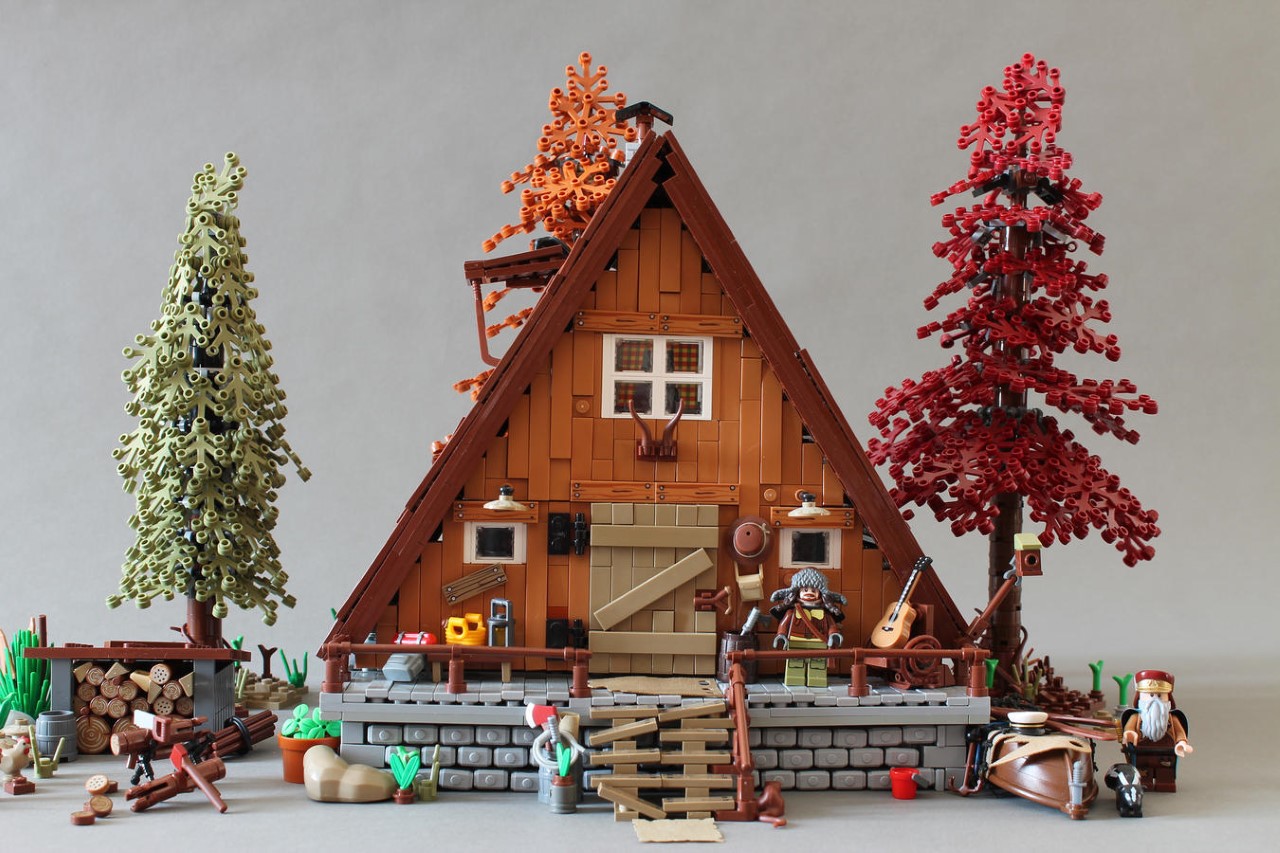
The beauty of Norton74’s A-Frame cabin is just how remarkably real it is. Whether observed from the outside or even its immaculately detailed insides, every corner of this build has something new to reveal. The cabin itself sits on a stone brick plinth, with colorful larch trees in the background. It’s mildly decrepit, with crooked staircases and boarded-up doors, but that adds to its charm.
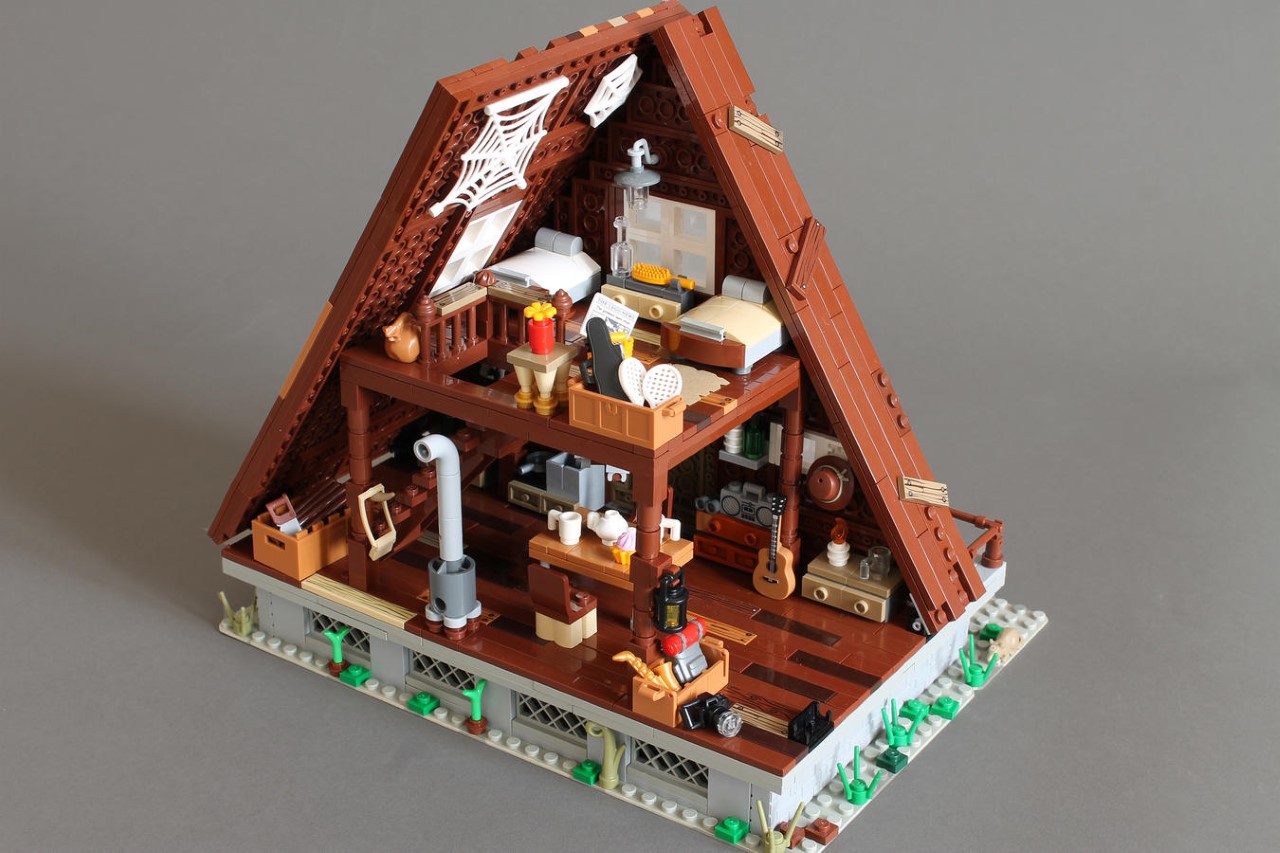
The inside of the cabin shows exactly how charmingly rustic and cozy it is. A multi-level design gives you a recreational area at the bottom (with a fireplace), and a bedroom on the top that features two single beds and even some cobwebs on the wall for that forest charm. To access the insides of the cabin, all you need to do is ‘open’ its slanting walls outwards. Hinges on the bottom of the walls make it easy to access the interiors during play-time, and close it back once you’re done.
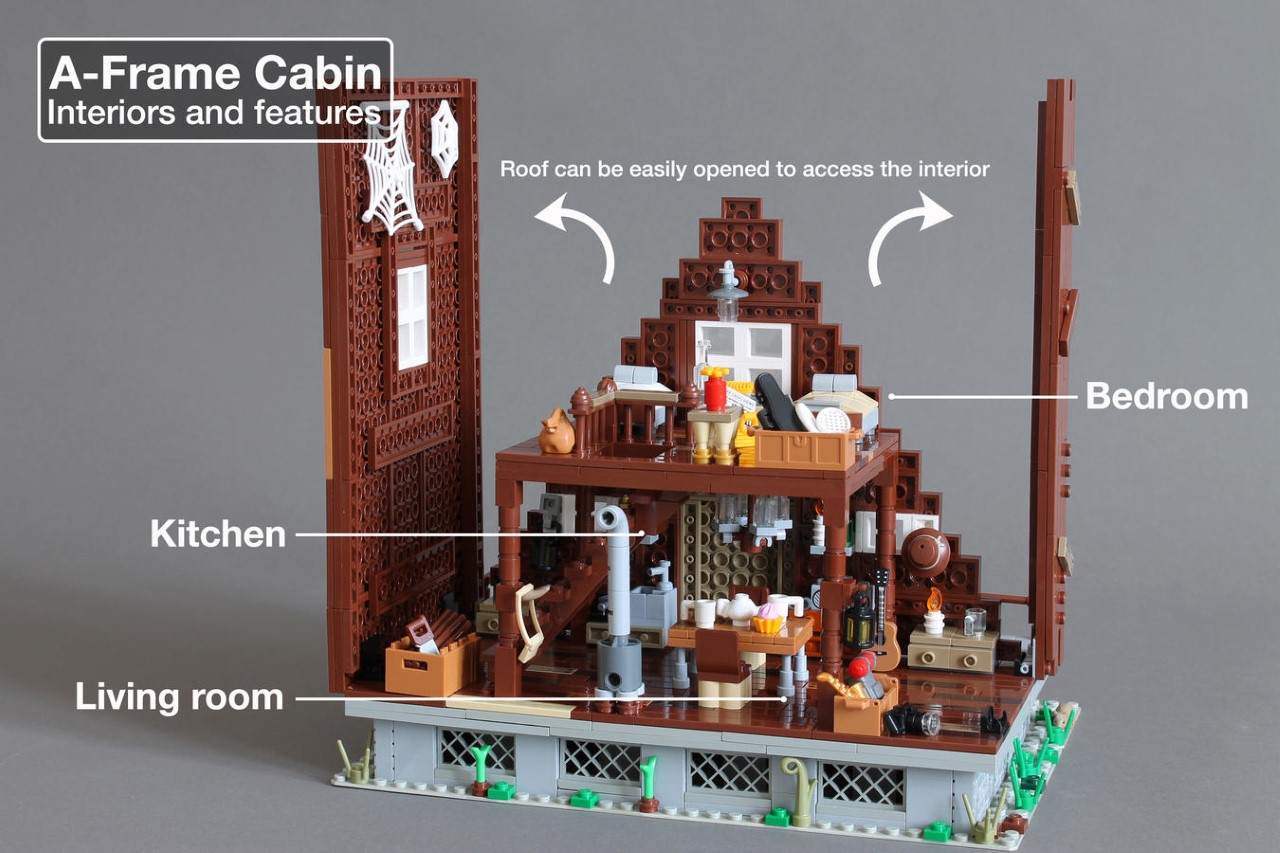
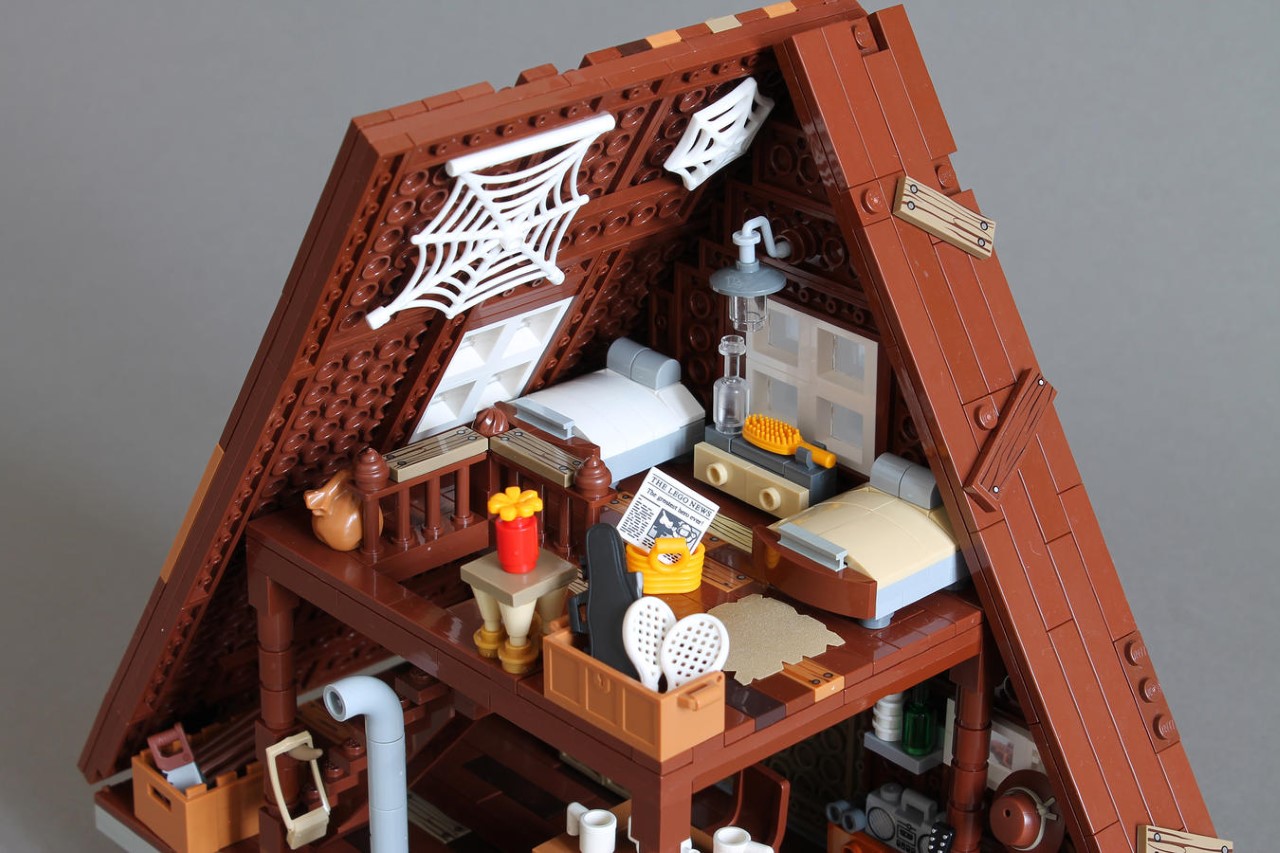
The inside is just filled with all sorts of details, from tools to trinkets, and even a tiny kitchen of sorts with a dining table. Norton74’s rather mindfully used discolored wooden bricks (including even some with shingle detailing) to mimic the variety often found in wooden cabins – especially ones that have been repaired and restored.
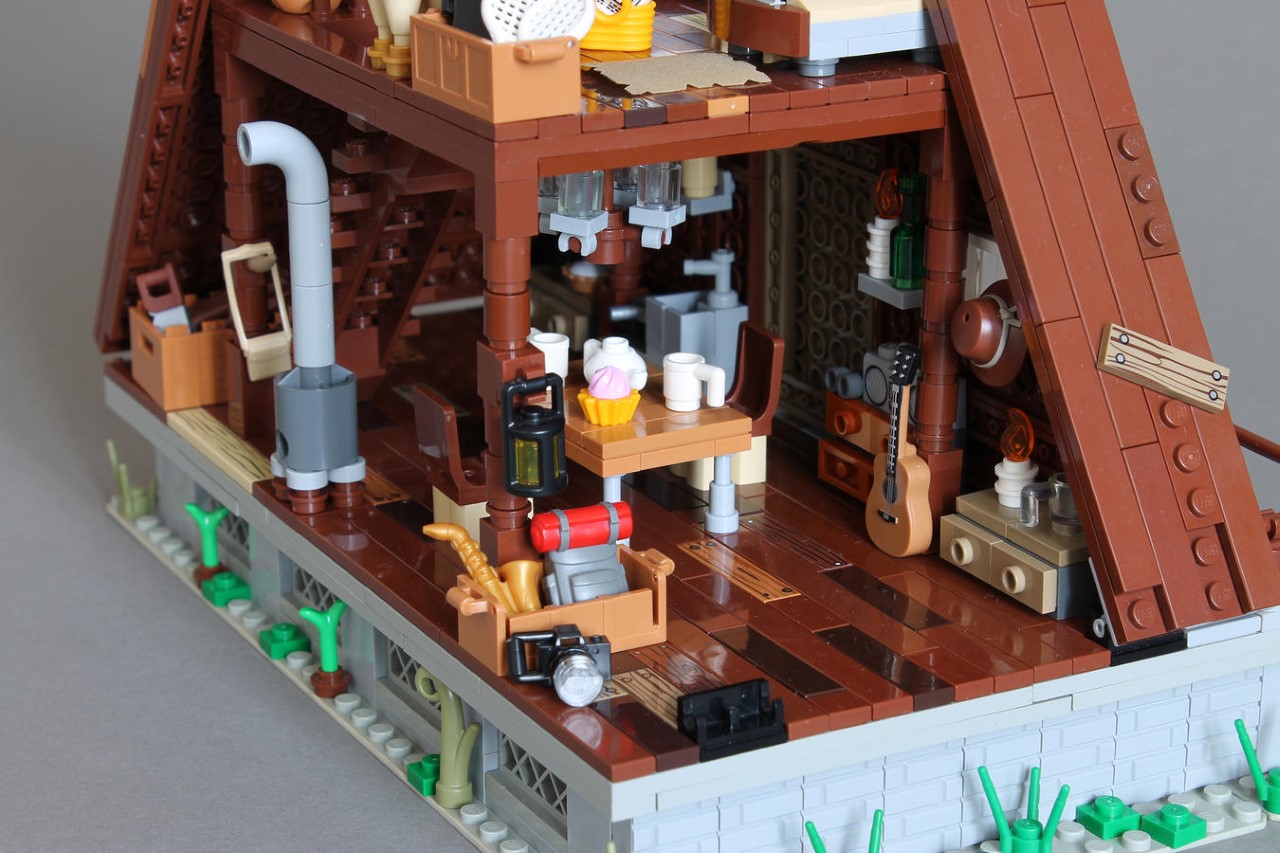
There’s even a backstory to Norton74’s cabin design. “Two brothers, Dan and Ethan, burned out on modern working believed that stripping away modern comforts and living more simply in nature would lead to a more spiritually a creatively fulfilling life. They looked for a cabin in the woods and finally found out this old wooden A-Frame Cabin. They fixed it up, and now they live there happily,” he mentions.
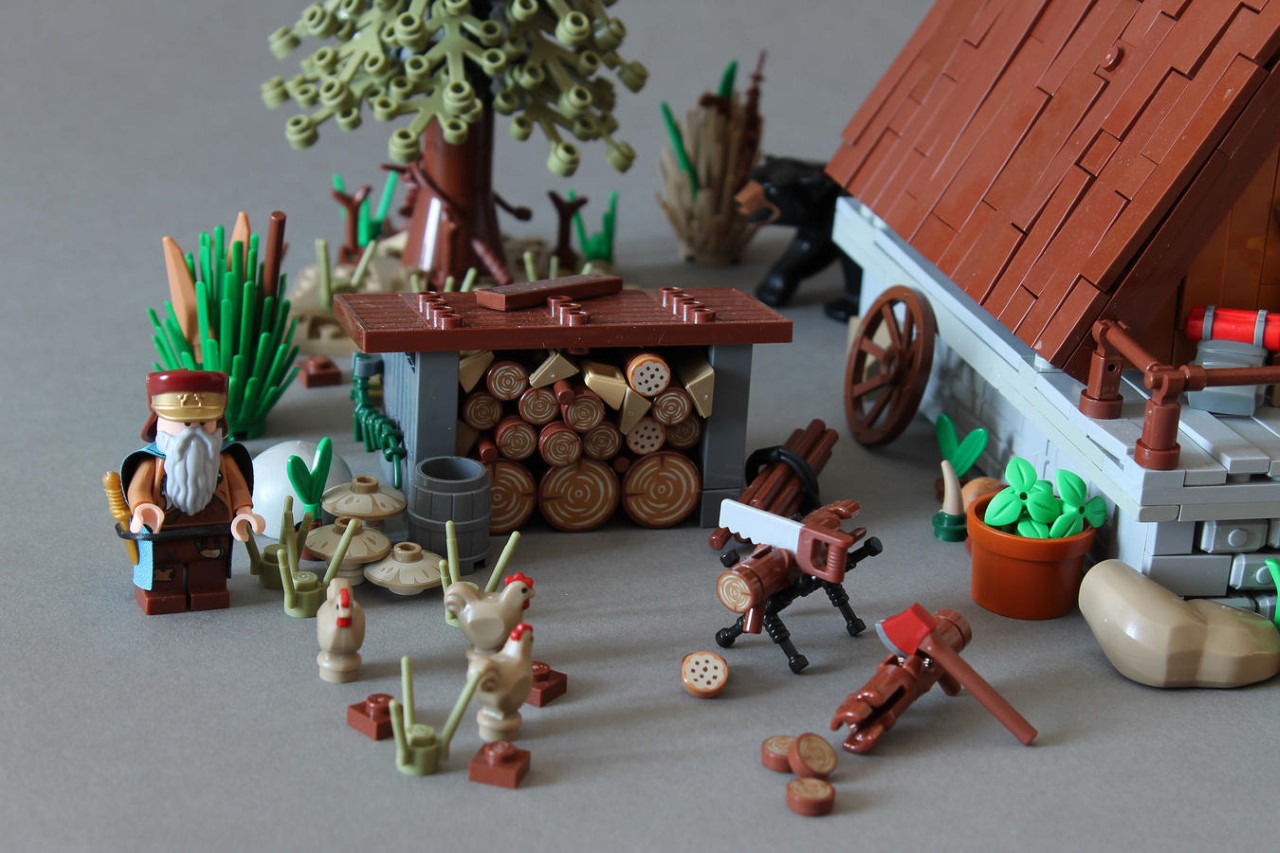
Dan and Ethan aren’t the only occupants of the cabin. Aside from the spiders on the first floor, the cabin is also accompanied by chickens, rodents, a skunk, and even a bear lurking around in the back.
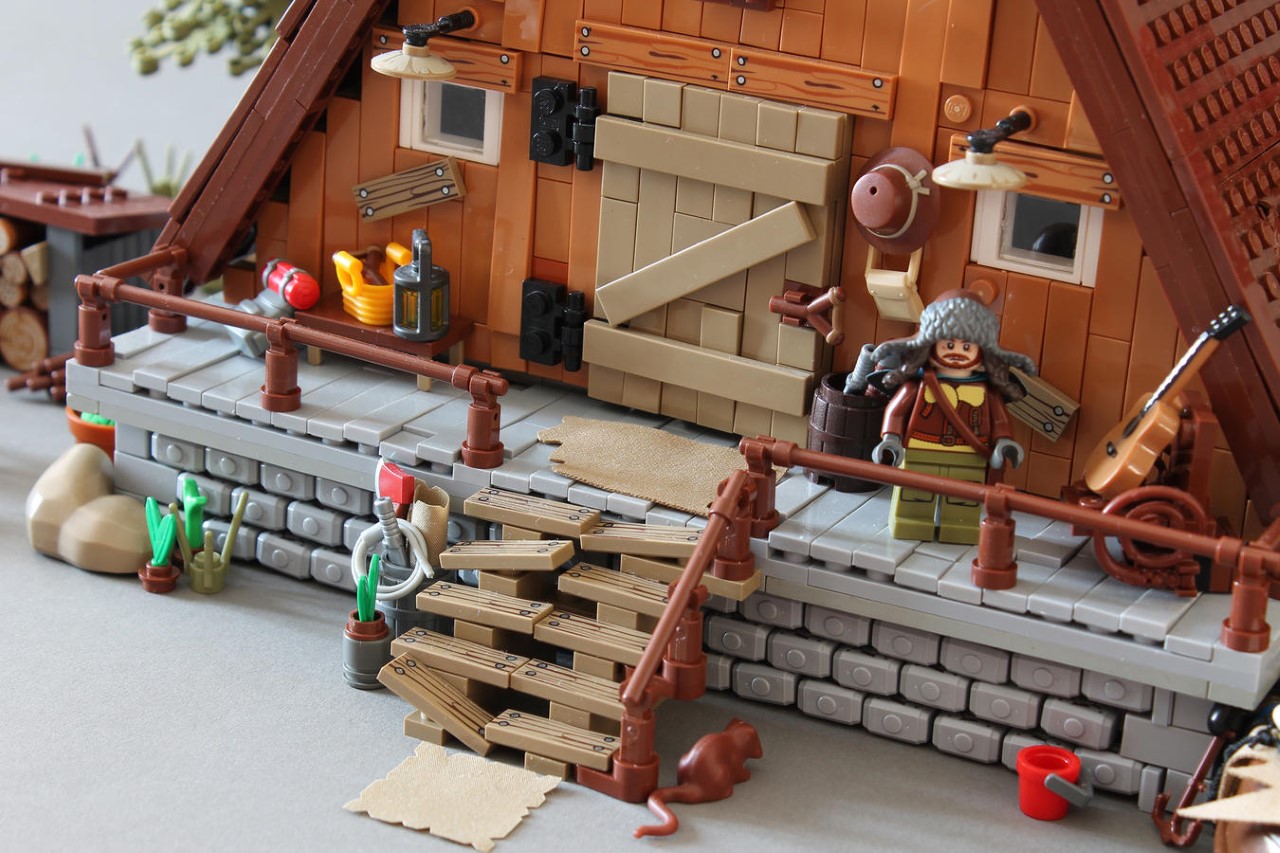
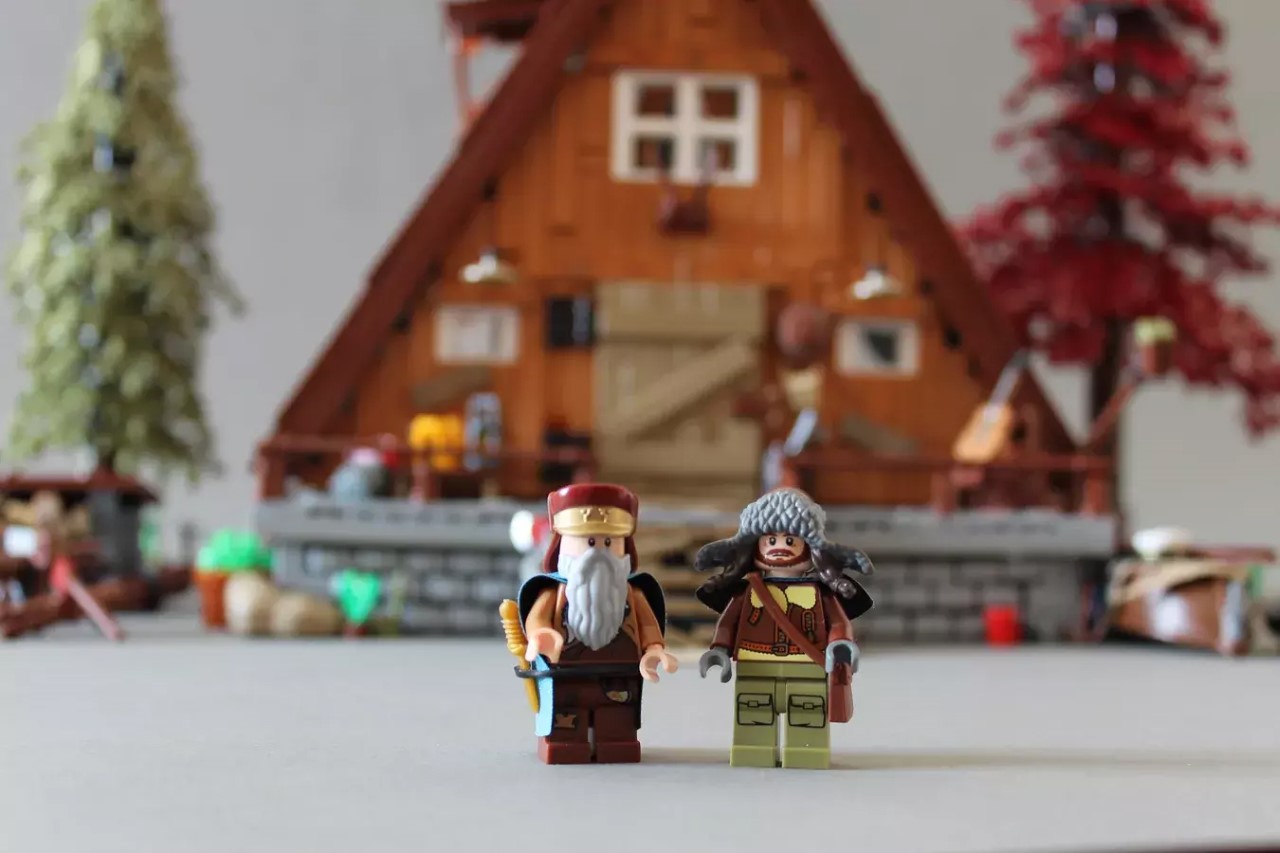
Norton74’s LEGO A-Frame Cabin started its journey as a submission on the LEGO Ideas forum, where it received overwhelming support from the LEGO fanbase. Earlier this year, LEGO turned Norton74’s submission into a retail box kit (you can buy the LEGO A-Frame Cabin right now), although the design went through multiple rounds of changes to make it smaller and simpler for younger users to build. If you ask me, I prefer Norton74’s MOC (My Own Creation) overwhelmingly. It’s charmingly crude, has a son-of-the-soil appeal to it, and certainly possesses much more character if you ask me!
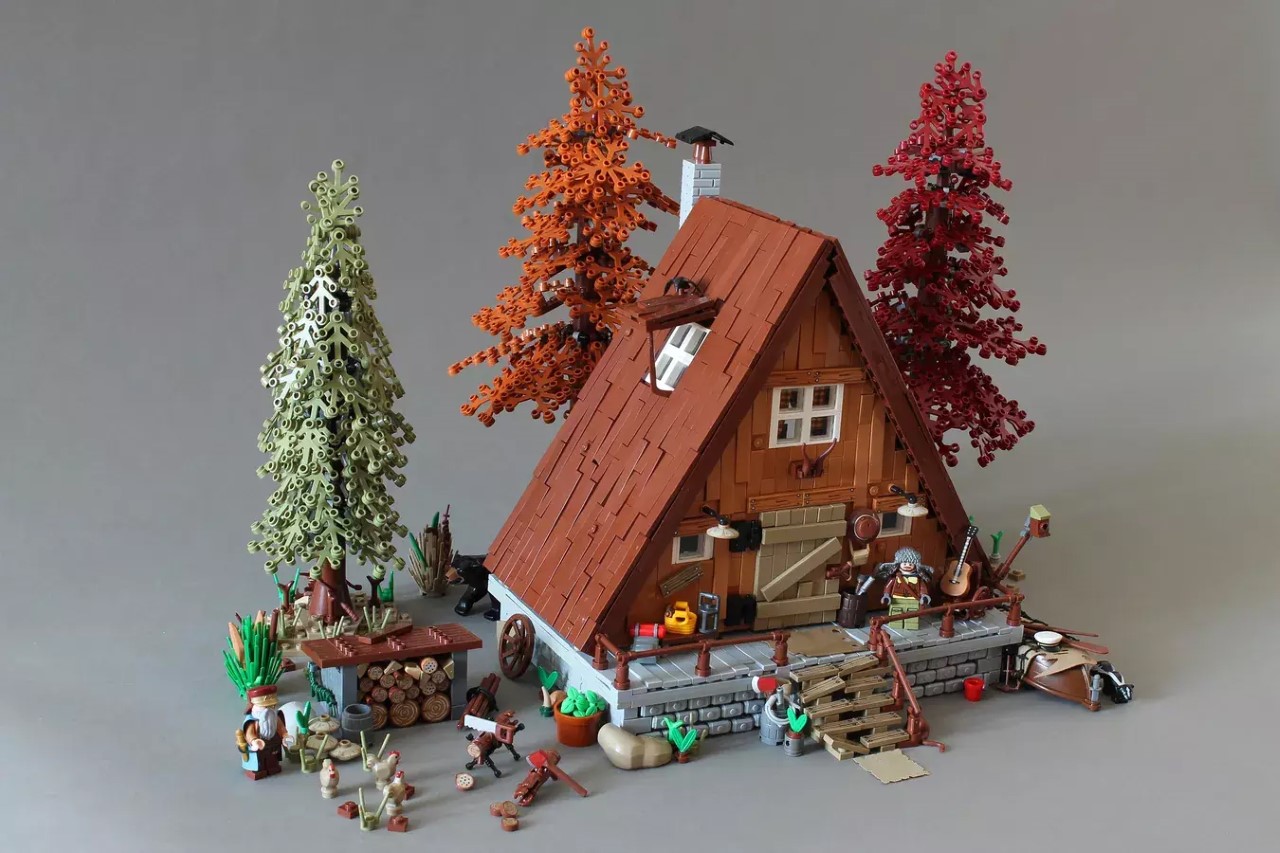
The post LEGO Brings Adorable A-Frame Cabin to Life with Amazing Details first appeared on Yanko Design.
