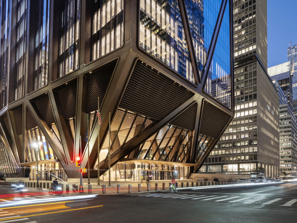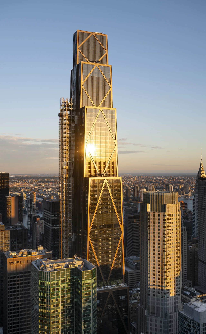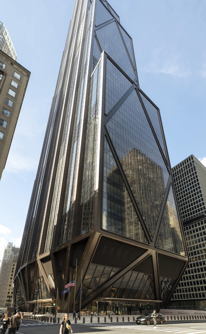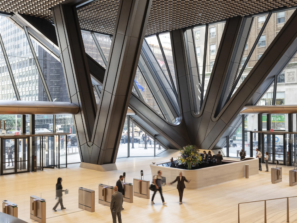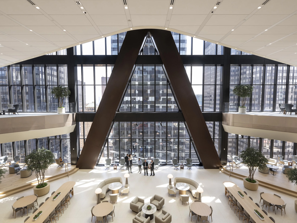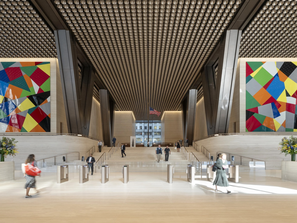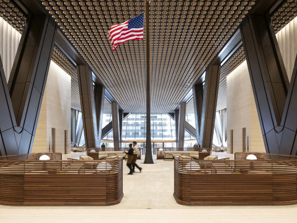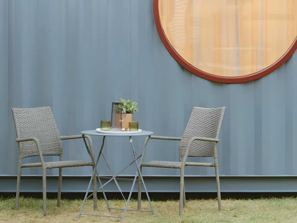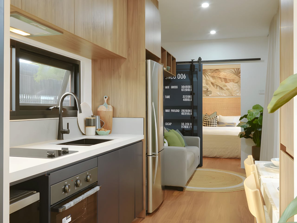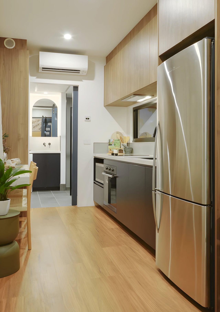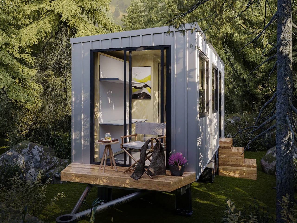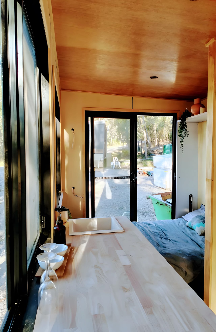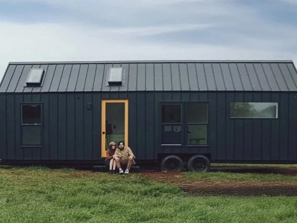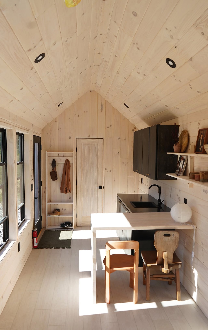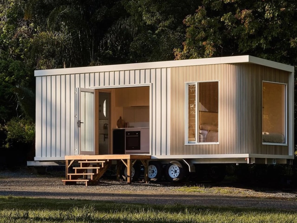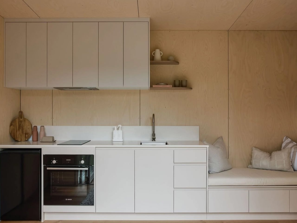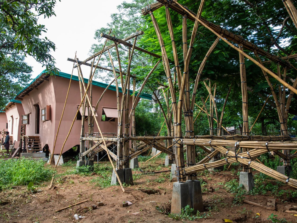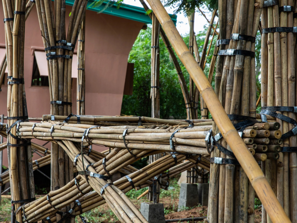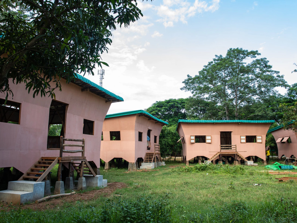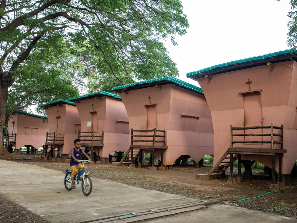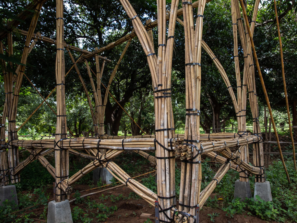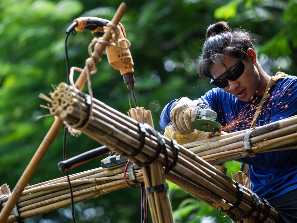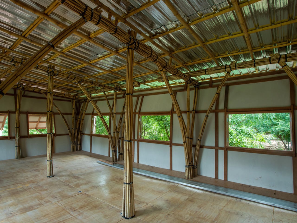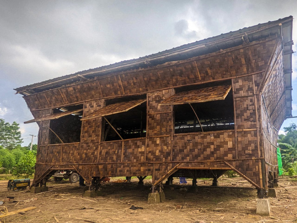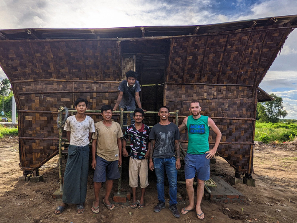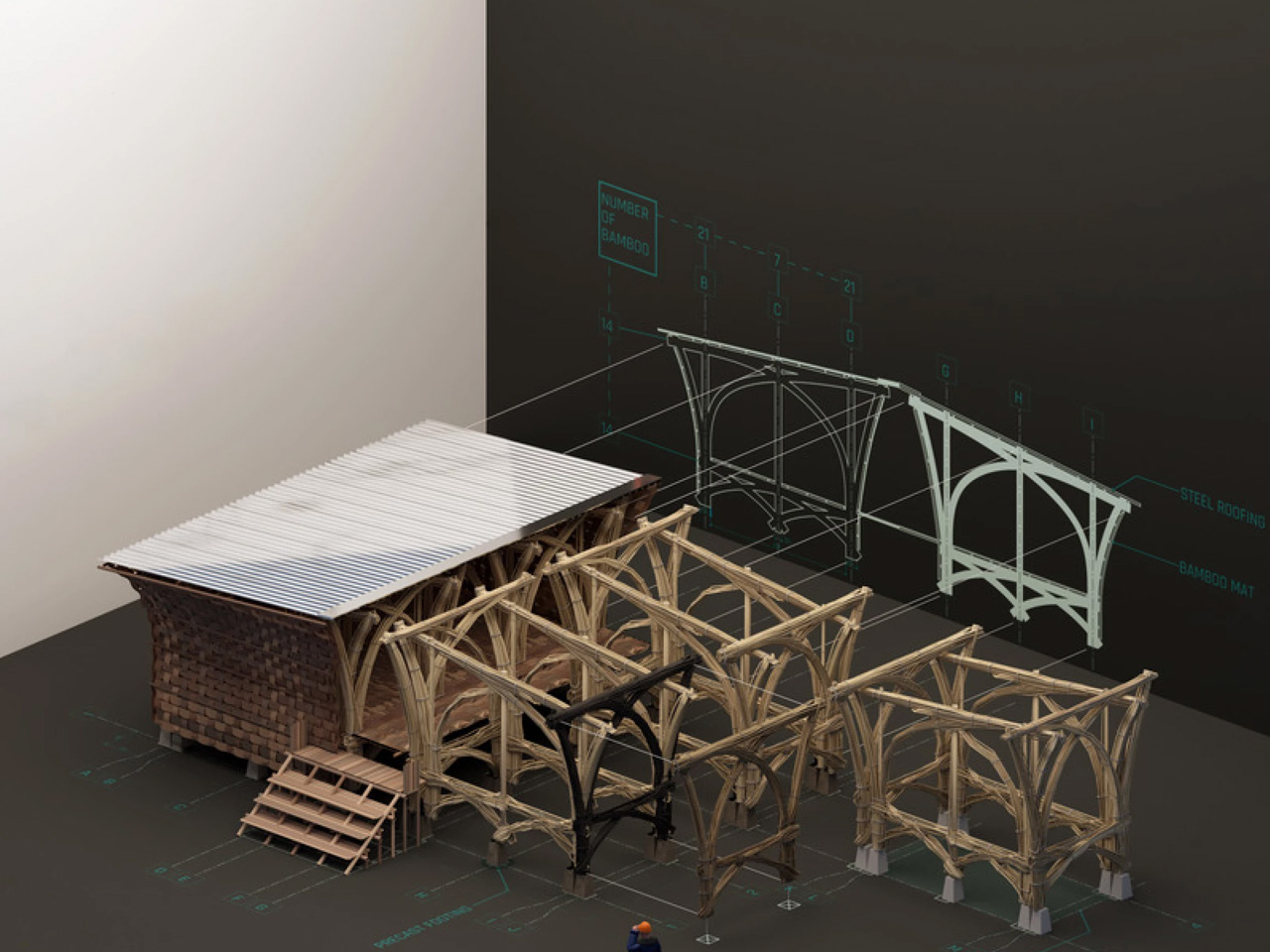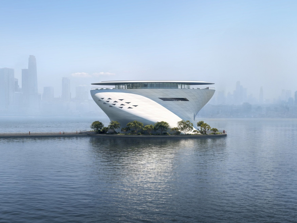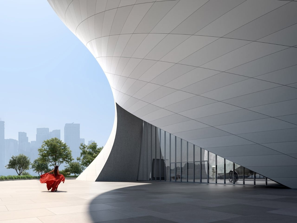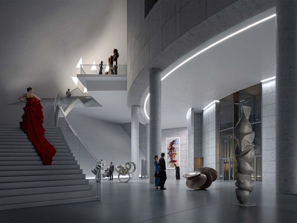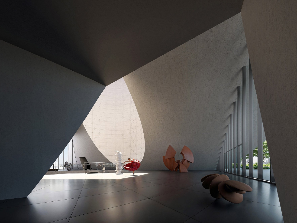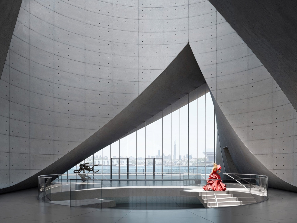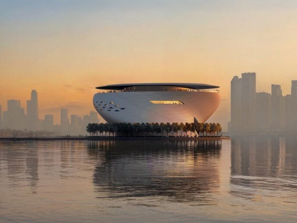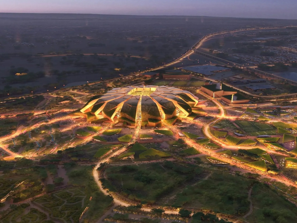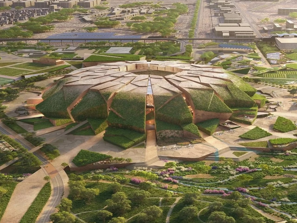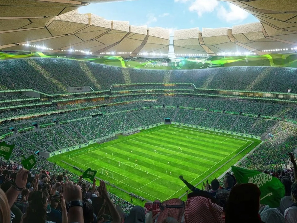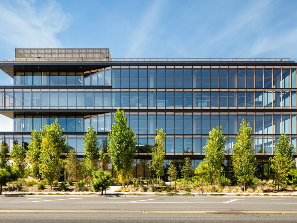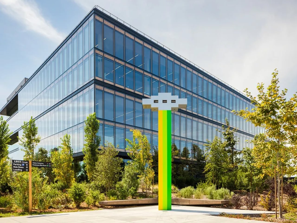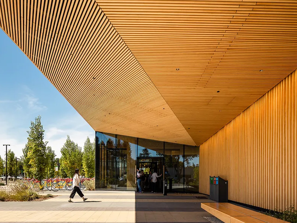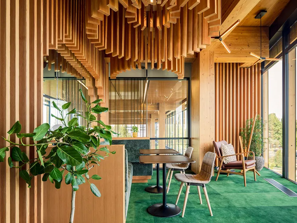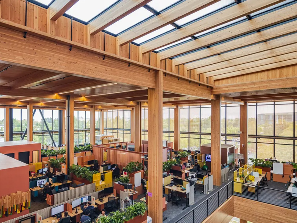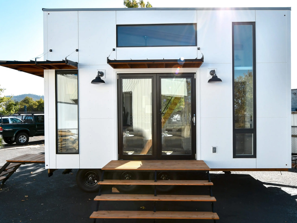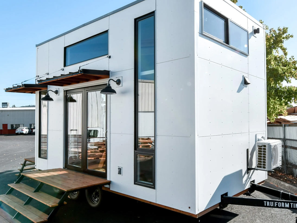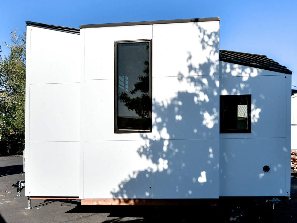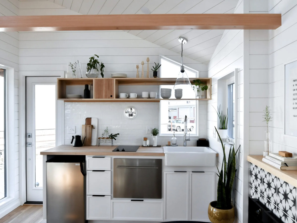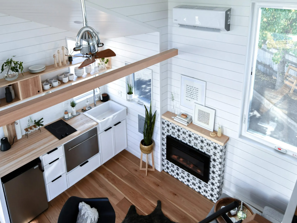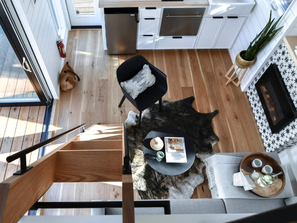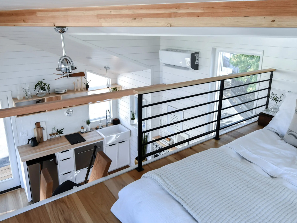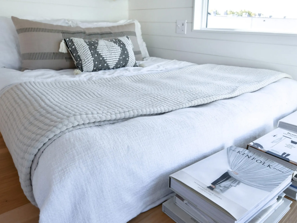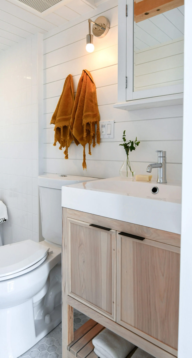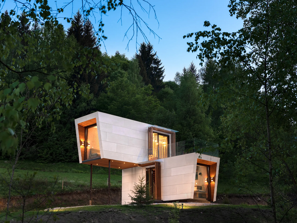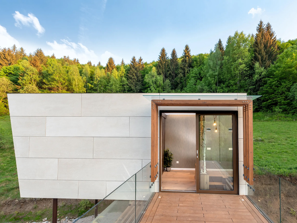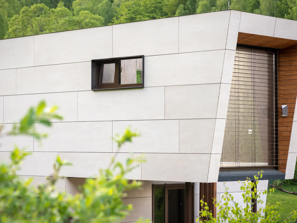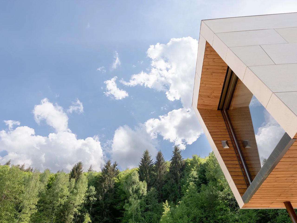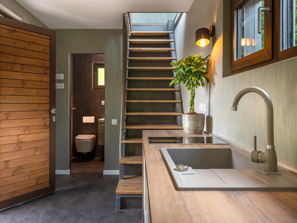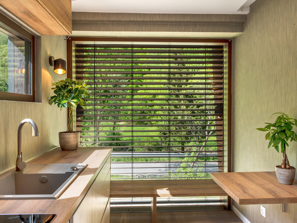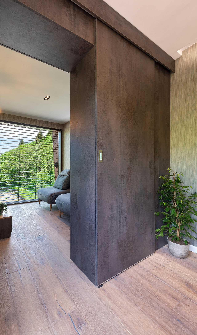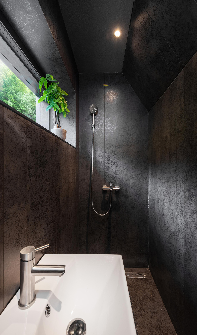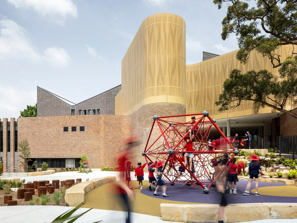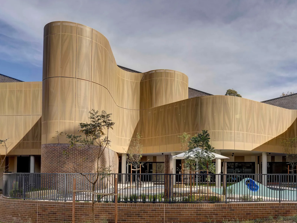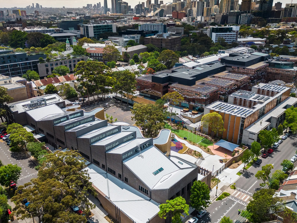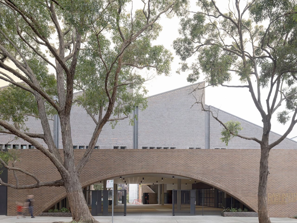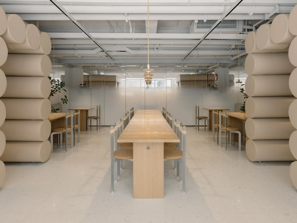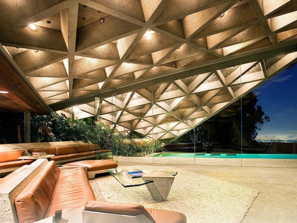
Exploring the Sheats-Goldstein Residence feels like stepping into a space where time, design, and personal vision converge seamlessly. Perched in the hills of Los Angeles, this architectural creation embodies the principles of organic architecture while showcasing decades of meticulous transformation under the stewardship of its visionary owner, James Goldstein. Initially designed in 1961 by John Lautner, a protégé of Frank Lloyd Wright, the residence has evolved beyond its initial purpose, becoming a continually changing work of art.
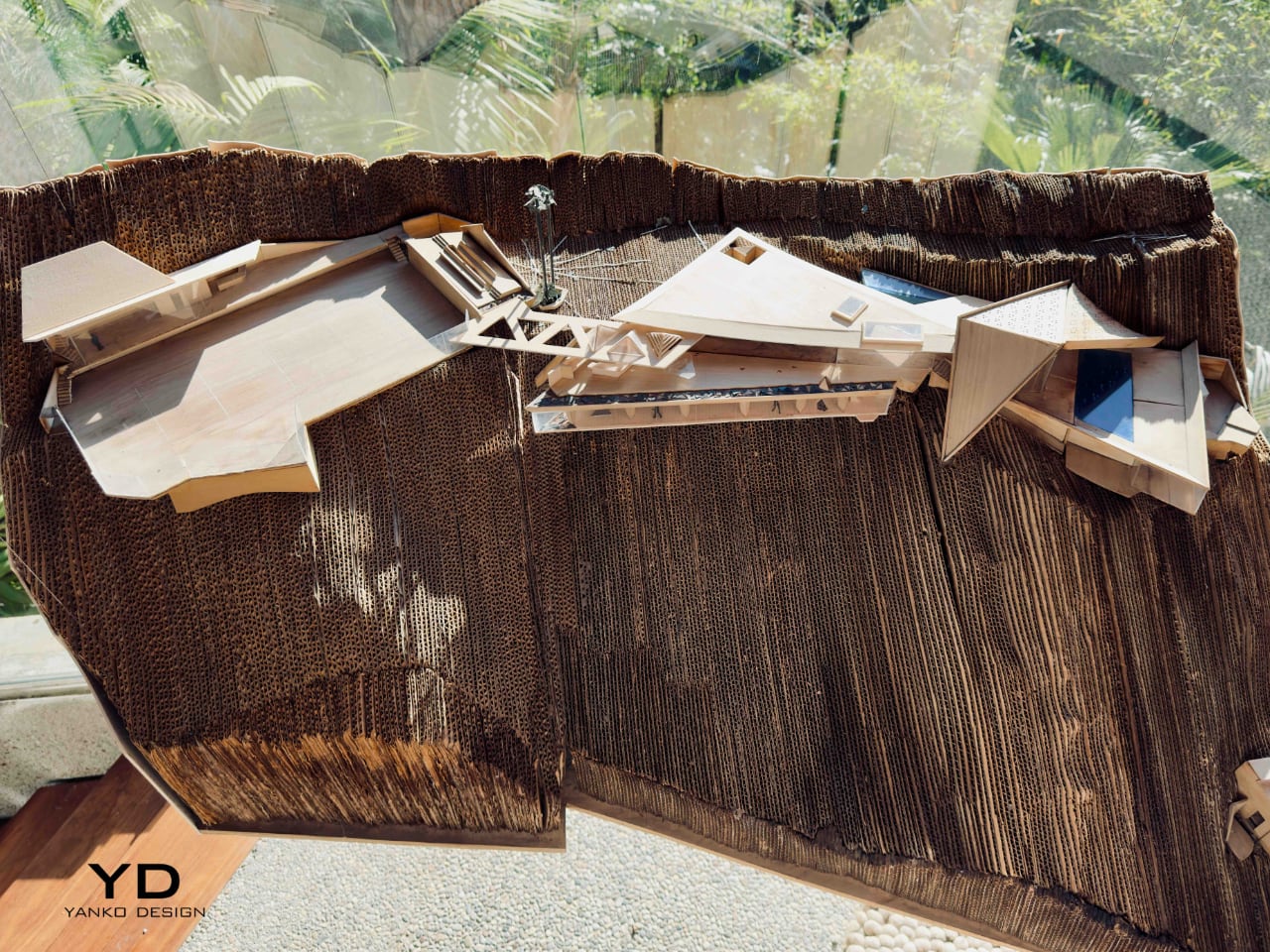
Designer: John Lautner
A Home’s Humble Beginnings
Helen and Paul Sheats originally commissioned Lautner to create a family home that would integrate seamlessly with its natural surroundings. Lautner took on this challenge boldly, using expansive glass panels and concrete forms that mirrored the rugged hillside. These choices made the house feel like an extension of the landscape. The original structure, built between 1961 and 1963, featured five bedrooms and four and a half bathrooms. The home was constructed using poured-in-place concrete, steel, and wood, built directly into the Beverly Crest neighborhood’s sandstone ledge of the hillside. The original living room was completely open to the terrace, protected only by a forced air curtain. The design emphasized open spaces and connections to the natural environment, typical of Lautner’s organic architecture philosophy.
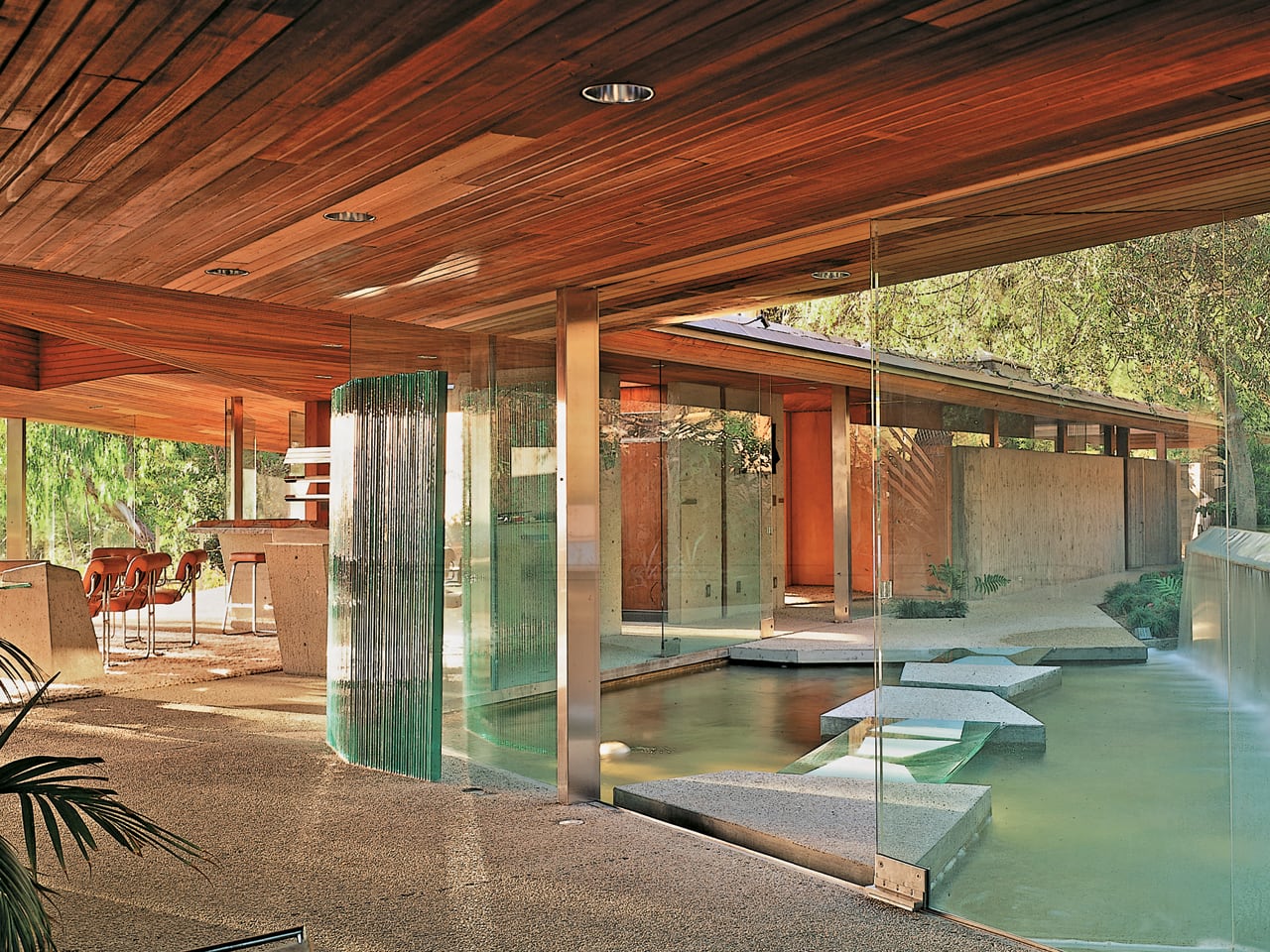
However, by the time James Goldstein bought the property in 1972, it was severely neglected. The living room lacked walls, utilities were in disarray, and the entire structure needed significant repair and revitalization.
Goldstein went beyond simple repairs, working alongside Lautner and later architect Duncan Nicholson to completely transform the property. Together, they took it far beyond its original state, turning it into an architectural icon that reflected Goldstein’s intense attention to detail. The renovations introduced innovative elements for their time—fully automated windows, integrated furnishings, and open spaces that seamlessly connected indoor and outdoor environments. Goldstein’s modifications included removing dated carpeting and exposing the signature coffered concrete ceiling pierced by 750 skylights made from drinking glasses. In the Sheats-Goldstein Residence, “drinking glasses” refer to a unique architectural feature designed by John Lautner. Specifically, 750 drinking glasses were ingeniously cast into the concrete roof structure of the house, creating an extraordinary skylight system.
Architectural Significance
Lautner intentionally used these drinking glasses to create a remarkable lighting effect in the main living space. When sunlight passes through these 750 tiny skylights, it generates a mesmerizing pattern of light rays that dance across the interior, mimicking the effect of sunlight filtering through a jungle canopy.
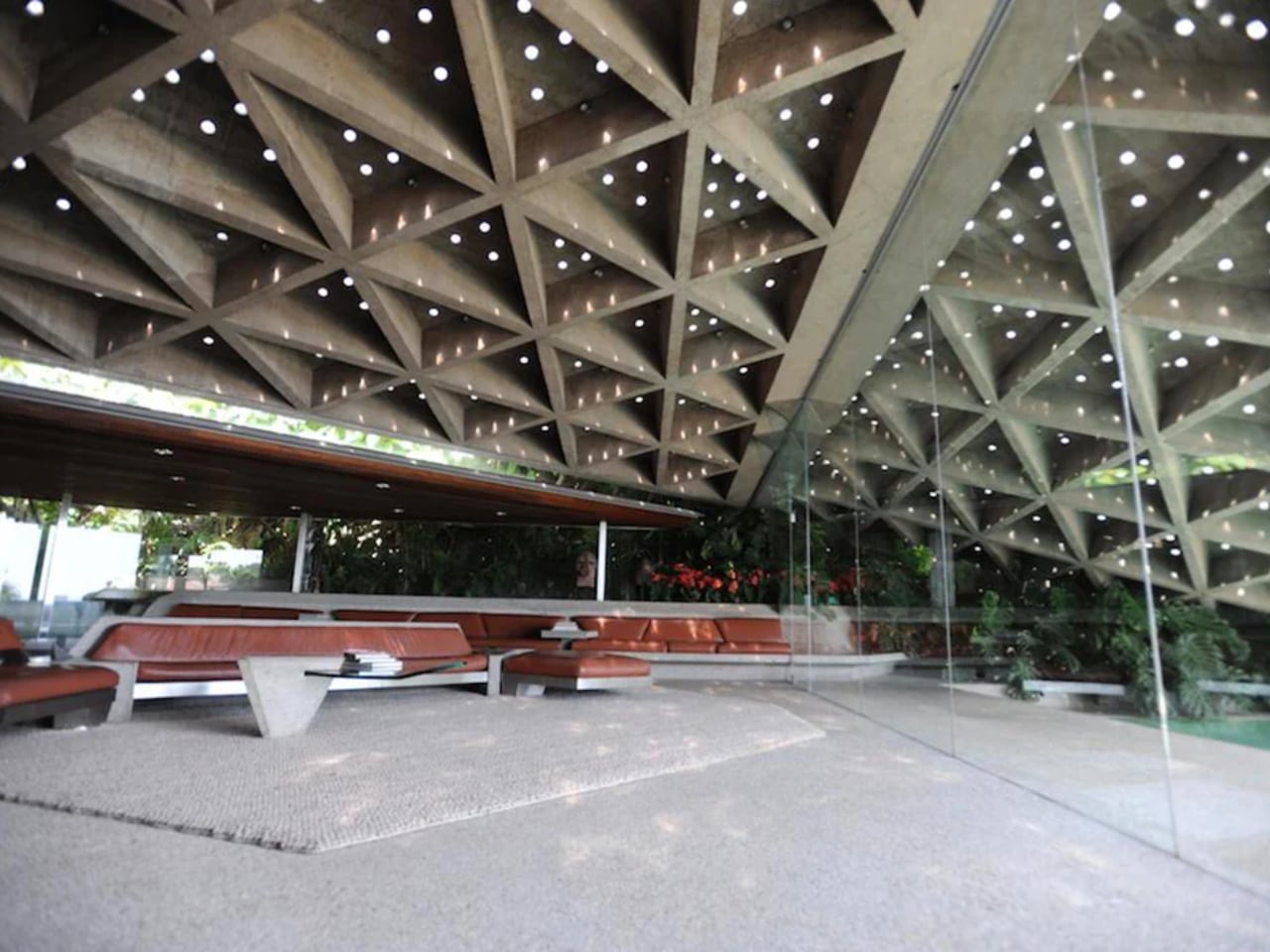
Design Philosophy This innovative approach reflects Lautner’s architectural philosophy of creating immersive spatial experiences. The drinking glasses transform the ceiling into a dynamic, light-filled canvas, making the interior feel like a living, breathing environment. As one source describes, the skylights create “the illusion of light penetrating a jungle canopy” and produce the impression of “moving lights on the ground,” giving occupants the sensation of walking through a primeval forest.
The drinking glasses are more than just a functional element; they are an artistic expression that blends architecture, light, and natural experience into a single, breathtaking design feature of the Sheats-Goldstein Residence and redesigning key areas like the fireplace and dining room.
The Master Bedroom: A Sanctuary of Precision
Among the many redesigned parts of the home, the master bedroom stands out as a showcase of Lautner’s forward-thinking vision and Goldstein’s desire for something completely unique. Redesigned to fit Goldstein’s preferences, the room features a concrete lounge that appears to grow from the floor itself, positioned perfectly at a glass corner that disappears at the press of a button. This space is a bedroom reimagined—built with exacting precision to meet Goldstein’s vision.
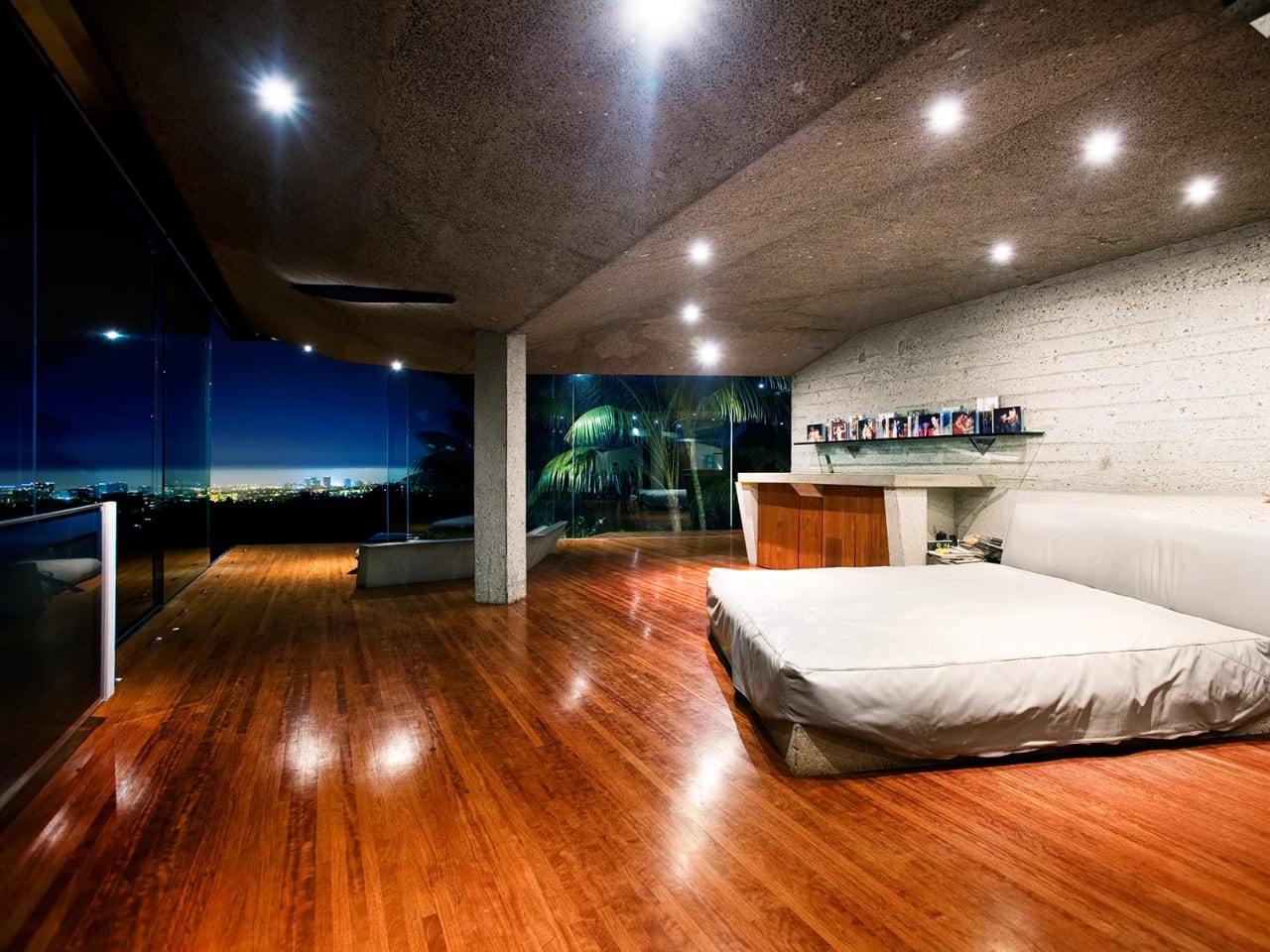
I had the opportunity to briefly chat with James Goldstein, the owner, and asked him what was the most challenging part about the renovation. He shared that the master bedroom was by far the most difficult aspect, taking him over four years to complete. He mentioned that it took longer than if he had just built it from scratch, reflecting the intricacy and dedication in making this space truly unique.
The master bedroom showcases extraordinary design elements that illustrate this dedication. The triangular day bed is designed to align with the room’s shape, its tip precisely matching the tip of the floor slab. The glass walls can slide away smoothly, connecting indoor and outdoor spaces seamlessly. There are also unique touches, such as an embedded hidden scale within the wood floor, inlaid with marble, and an angular glass sink that, when tapped, reveals a wood deck and hot tub beyond a glass partition. The entire suite was redesigned with every element—floors, cabinets, bed, toilets, and sink to closets—to suit Goldstein’s lifestyle.
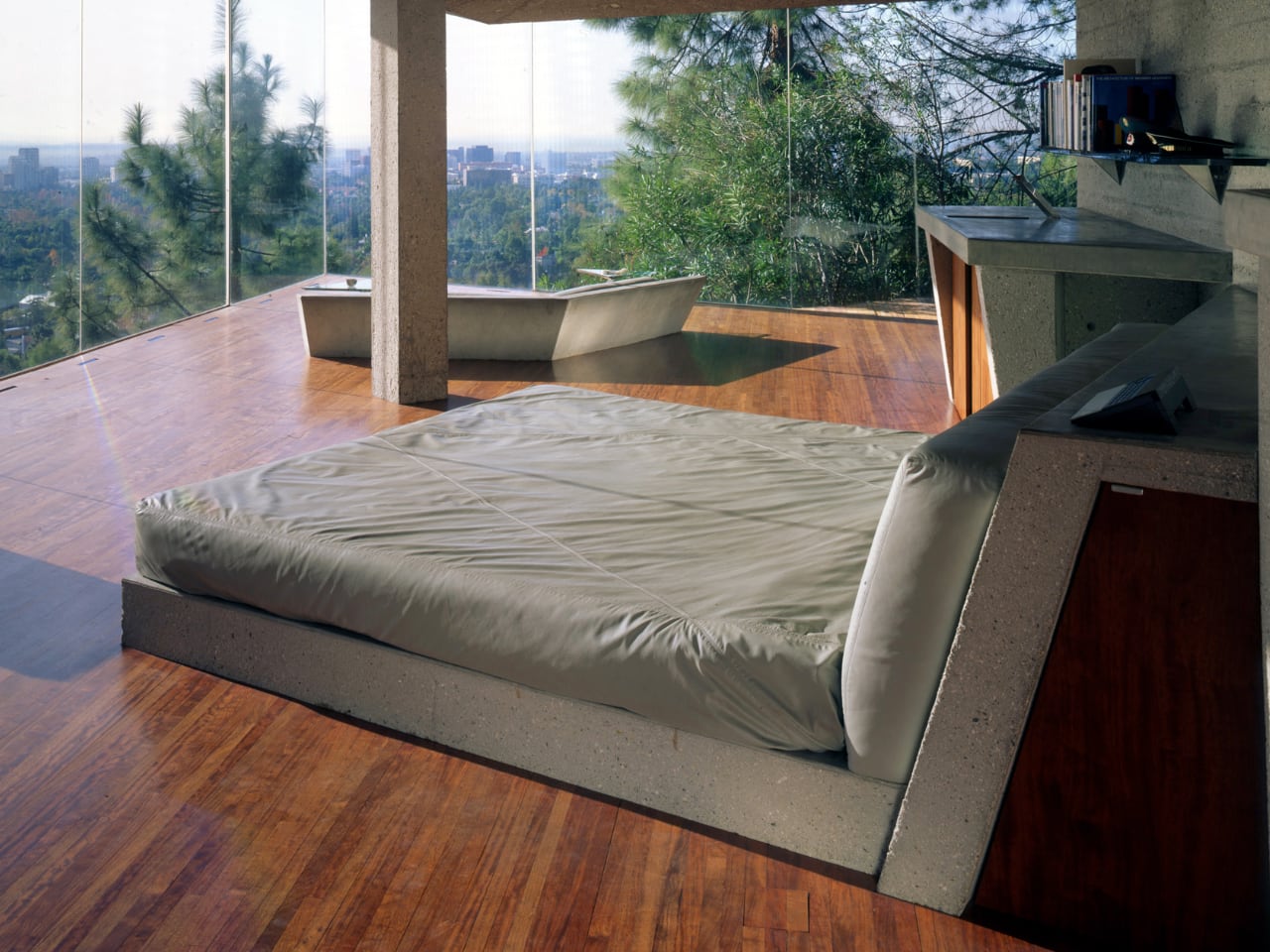
Beyond the impressive engineering, every detail within the master bedroom reflects an intentional departure from traditional design. The integrated closets have been carefully designed to eliminate clutter, allowing the room to maintain an uninterrupted flow. The sculptural bathroom fixtures feel like an extension of the room’s architectural lines—nothing was installed without consideration for its function and place in the larger composition of the space. Goldstein’s approach made the master bedroom a living sculpture, where every piece contributes to continuity and immersion.
The Pool: A Redefining Feature of Los Angeles Homes
The pool, an unmistakable highlight of the residence, became an architectural feature that pushed the boundaries of residential design at the time. Originally lined with plaster, the pool was transformed into one of the first infinity pools in Los Angeles. Lautner and Goldstein eliminated the traditional railings, instead designing it to give the impression of water merging into the horizon—a visual trick that made it seem like both the pool and the house were suspended above the city.
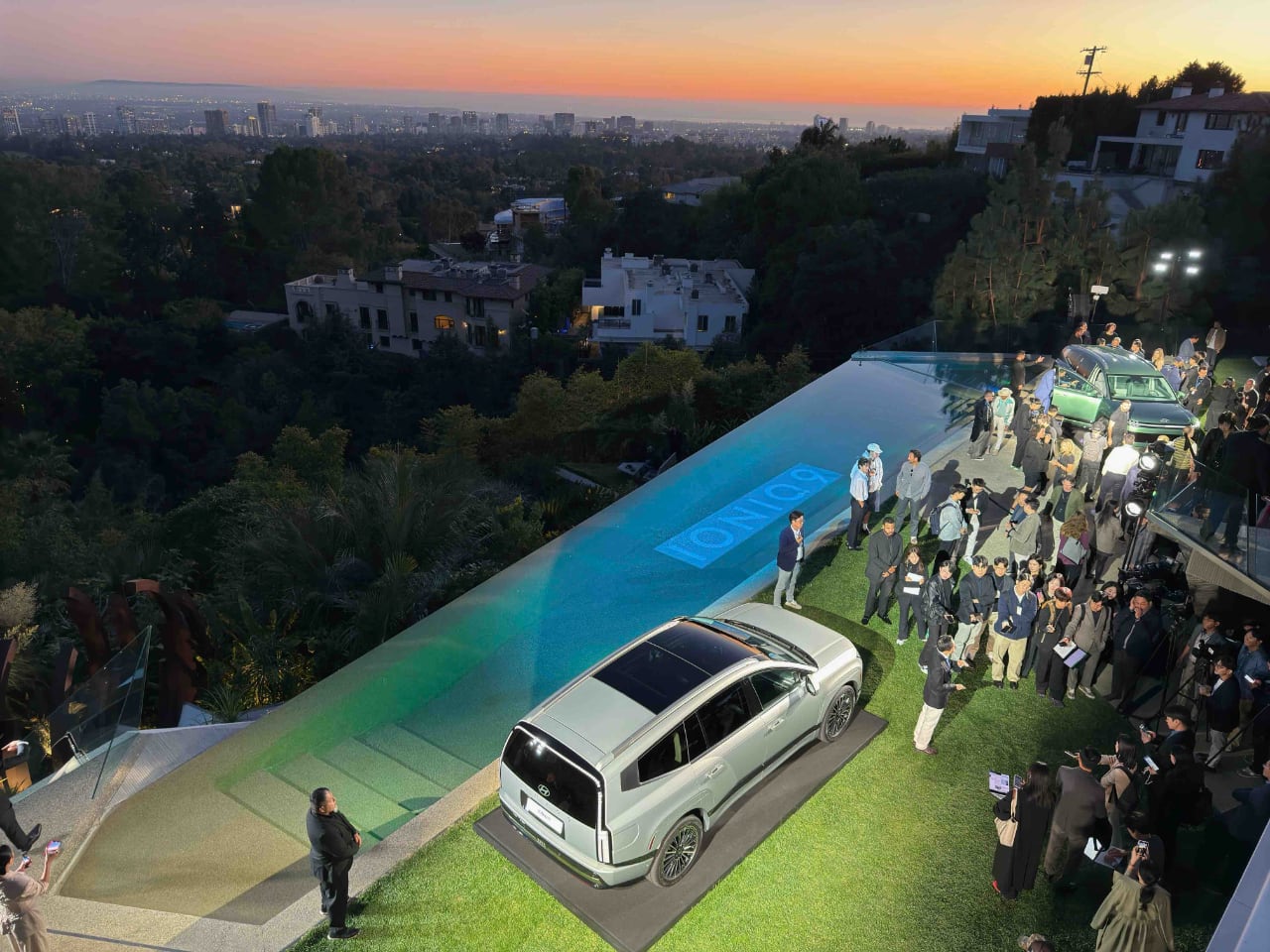
This design choice wasn’t purely aesthetic. The pool was constructed with thoughtful details that enhanced the experience of the house as a whole. Three underwater windows, installed within the master bedroom, provide a unique perspective into the pool. Initially conceived as a way for Helen Sheats to keep an eye on her children while they played, the feature now offers a whimsical and unexpected viewpoint, adding an element of surprise to the space. Goldstein’s decision to retain and enhance these elements shows his appreciation for Lautner’s original intent while infusing the house with his own personality.
Concrete and Steel: A Dialogue of Materials
The interior furnishings of the Sheats-Goldstein Residence reflect the same dedication to material innovation and permanence that defines its architecture. Much of the furniture was crafted from concrete and stainless steel and installed as fixed features, blurring the lines between structural elements and decor. The living room furniture, for instance, is integrated into the layout, creating a sense of permanence—as though the furnishings are just as essential to the building as its walls.
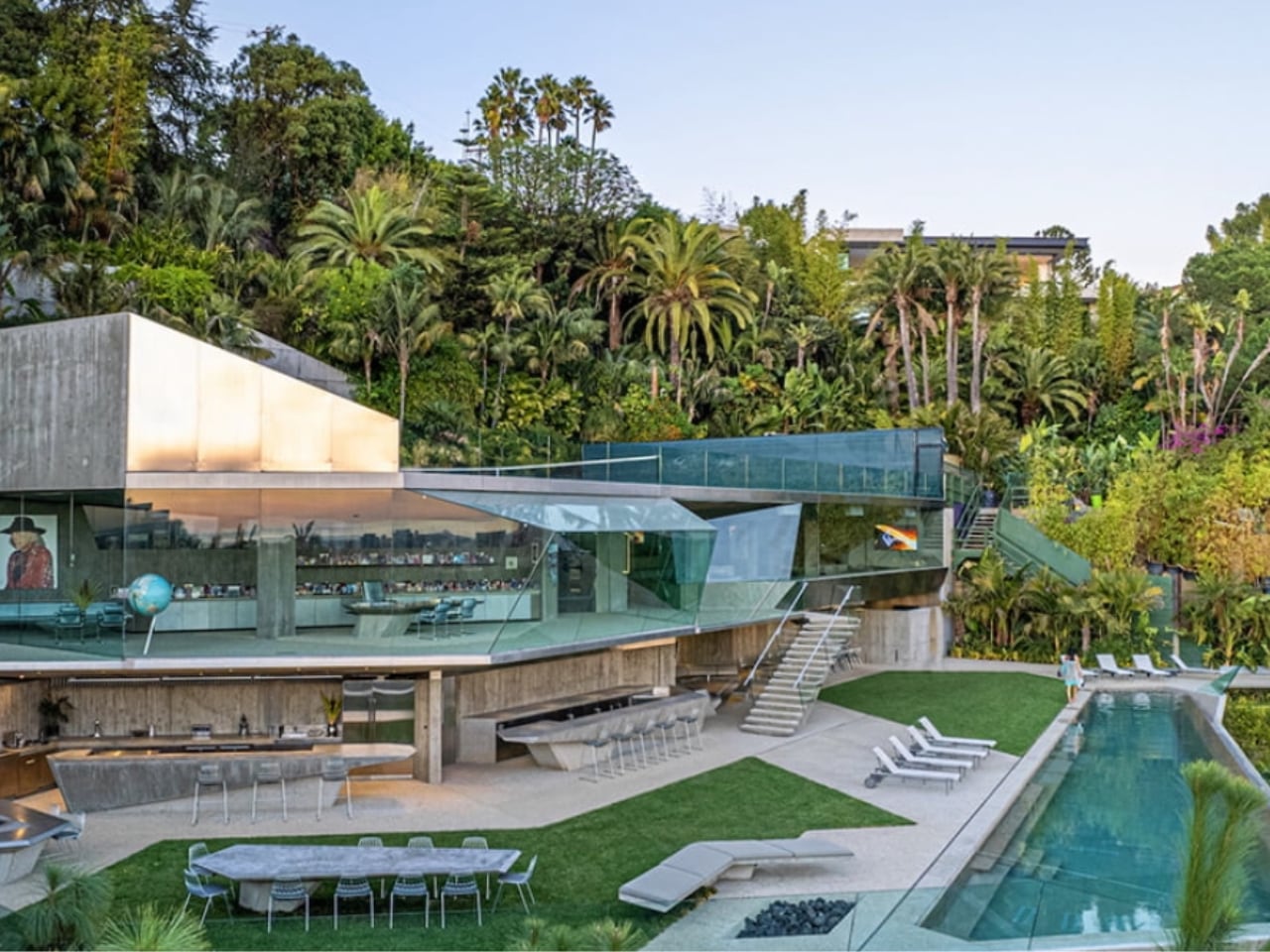
The dining room contains a custom-built table that exemplifies the home’s material palette. Its thick, beveled glass surface rests upon two angular concrete pedestals, echoing the same angular forms seen throughout the house. The result is a cohesive environment where each piece of furniture serves its intended purpose while contributing to the larger architectural narrative.
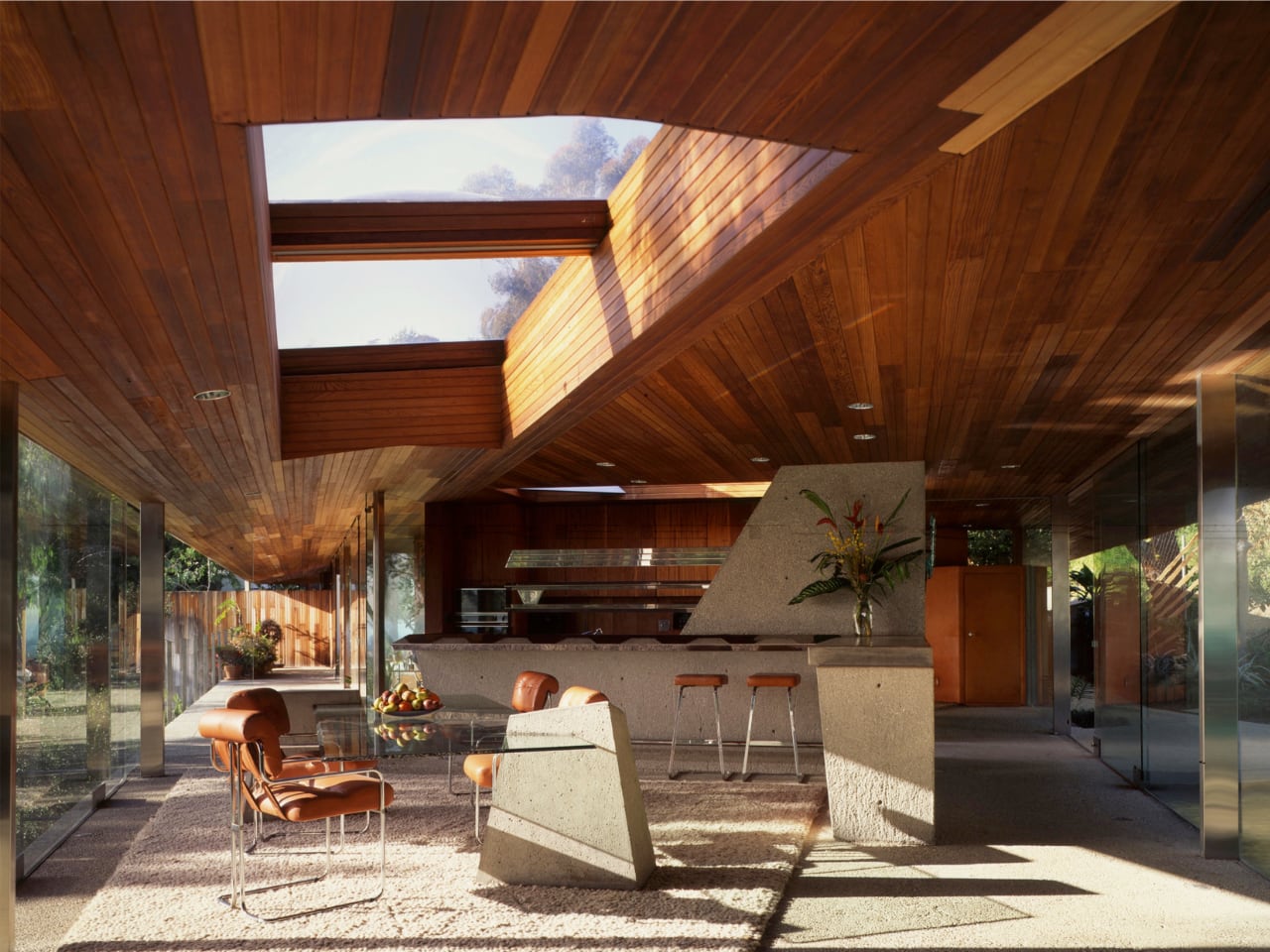
The kitchen was also entirely transformed under Goldstein’s guidance. Gone were the original Formica countertops, replaced with wet-sanded concrete that offered both durability and a refined aesthetic. Stainless steel cabinetry adds a sleek and modern touch, reflecting the daylight streaming through an automated skylight that opens above. Left deliberately exposed, a structural beam was finished in glossy stainless steel, becoming less a structural necessity and more an intentional design statement—a demonstration of the beauty in raw functionality.
An Evolving Legacy
James Goldstein’s dedication to the property extended beyond simple restoration or renovation. In 2016, he took an extraordinary step to ensure the residence’s future, gifting the house to the Los Angeles County Museum of Art (LACMA). This gift wasn’t limited to the structure alone; it included everything from the home’s extensive art collection to the original architectural models used during its conception. Even a 1961 Rolls-Royce Silver Cloud, often seen parked on the property, was part of this bequest—each piece telling a part of the story of the house’s evolution.
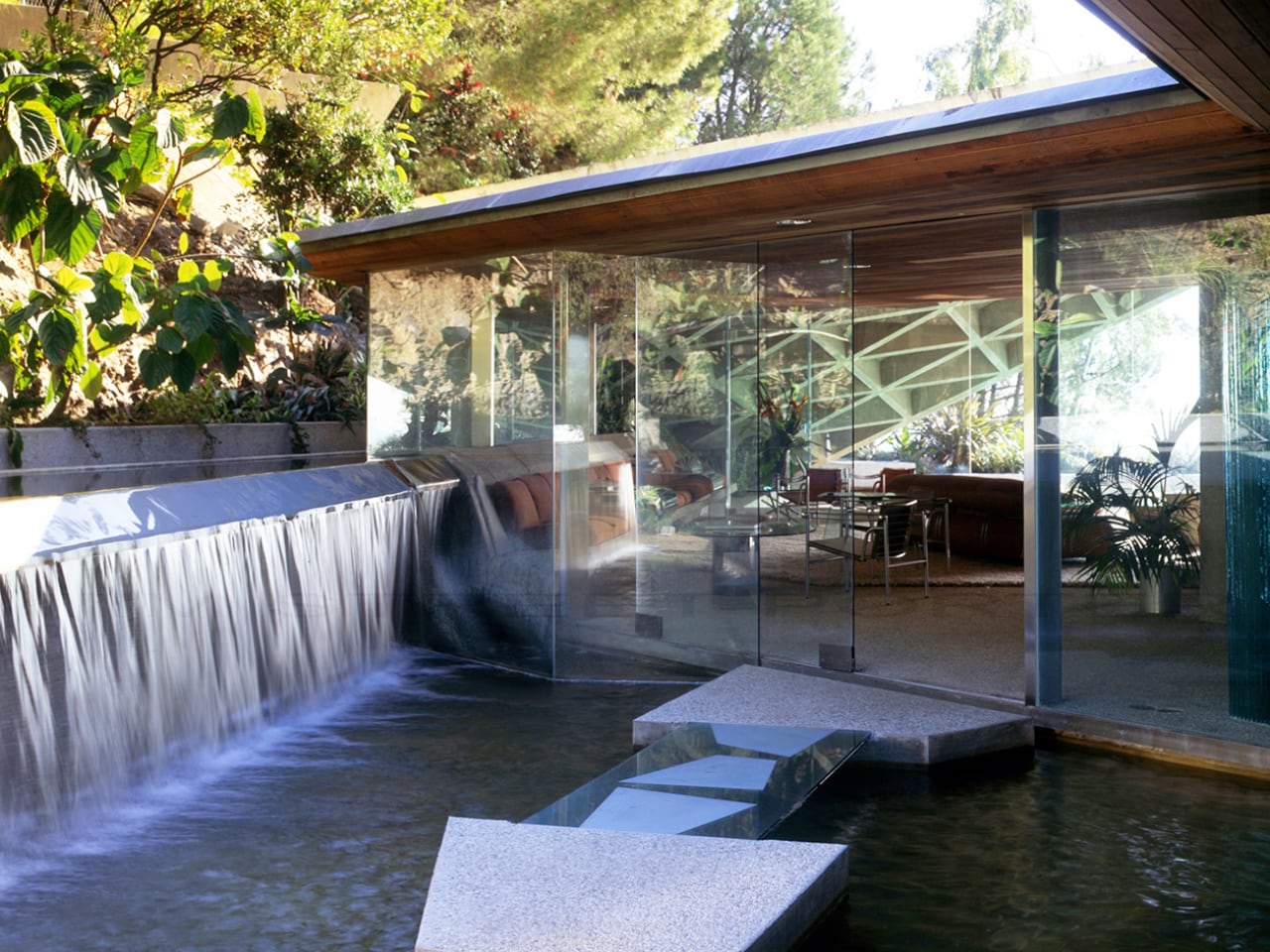
The Sheats-Goldstein Residence is not frozen in time; it continues to grow and change. One of the most recent projects includes the Goldstein Entertainment Complex—an addition that includes a nightclub and entertainment spaces that complement the original design without compromising it. Designed to align with Lautner’s original approach, these new elements add functionality while staying true to the home’s aesthetic vision. The property also includes unique features like a tennis court, a James Turrell Skyspace installation, and plans for a guest house that is currently in development. The grounds, now spanning over 1.5 hectares, are a testament to careful curation—hidden walkways snake through lush vegetation, reflecting ponds create moments of calm, and the Skyspace adds an element of quiet reflection that enhances the overall experience of the property.
A Living Collaboration
The Sheats-Goldstein Residence reflects the collaboration between visionary architects and a homeowner committed to pushing the boundaries of what a living space could represent. Each detail speaks to a profound respect for Lautner’s original vision and Goldstein’s unwavering desire to innovate and improve. This home is a feat of design—a structure that moves beyond the traditional concept of a residence, instead becoming a continually evolving expression of design, creativity, and dedication. It is a true partnership between architecture and lifestyle, continually expanding the idea of what a home can become, inspiring all who step into its space.
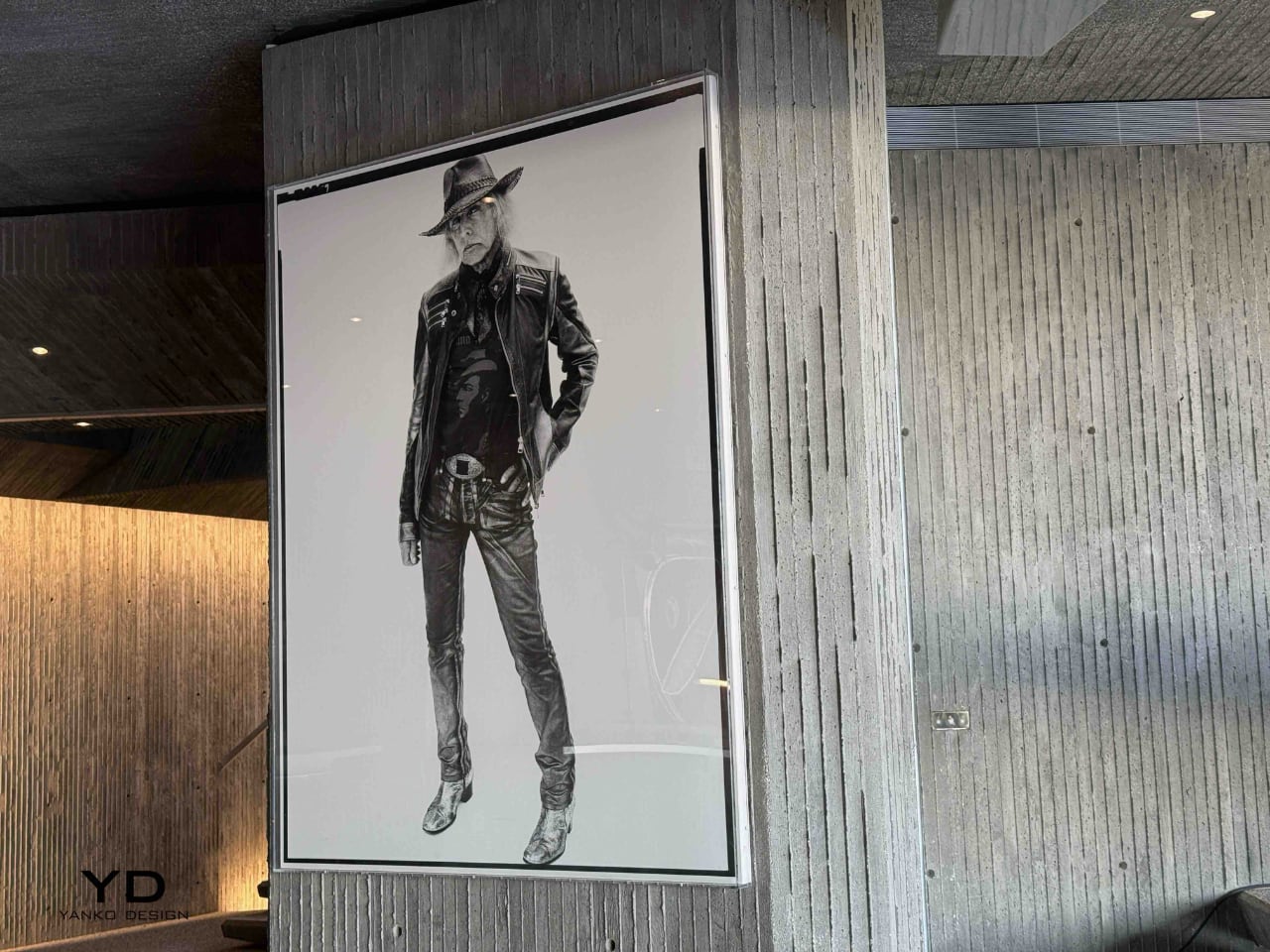
The post The Goldstein Estate: A Living Sculpture of Architectural Ingenuity first appeared on Yanko Design.
