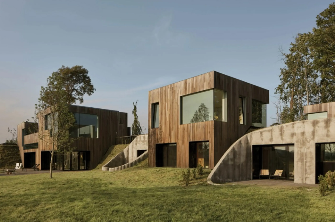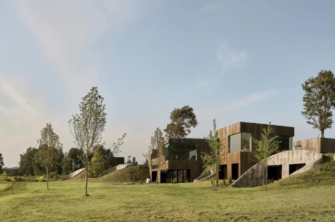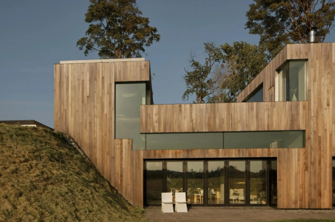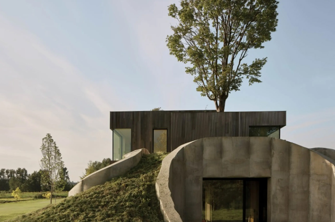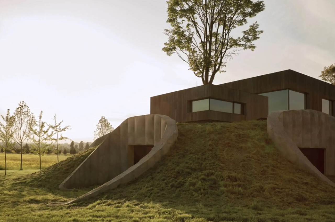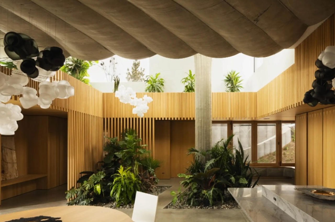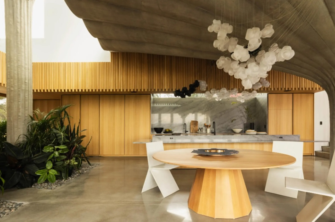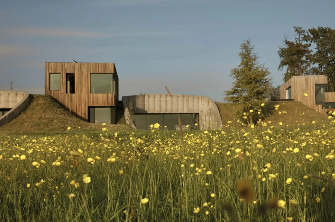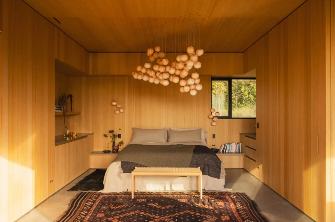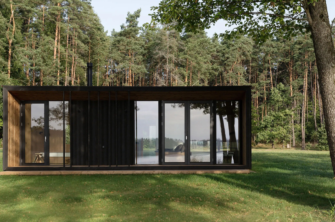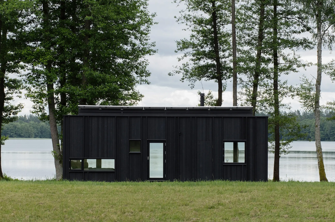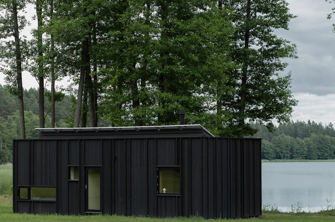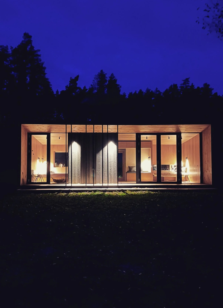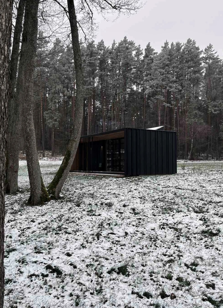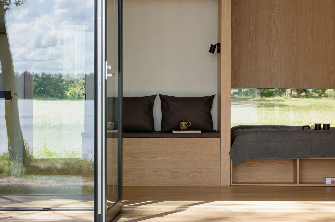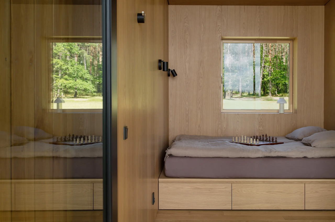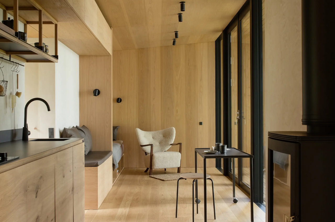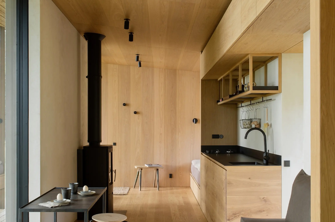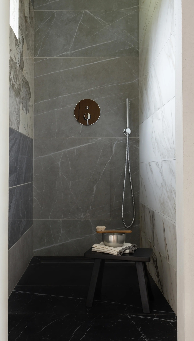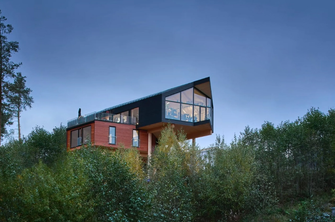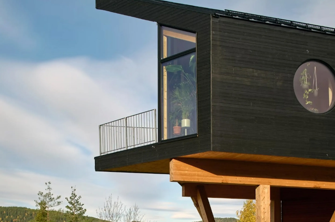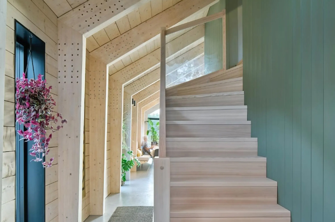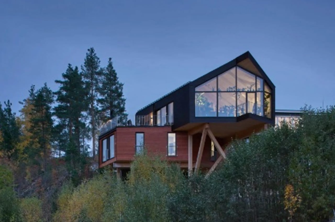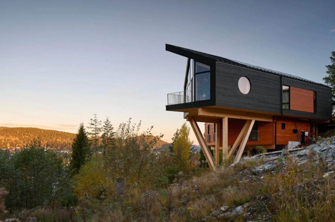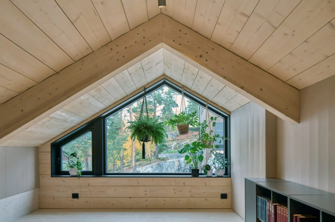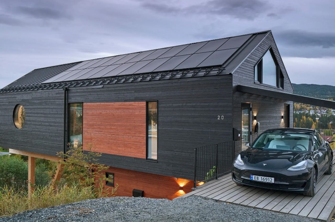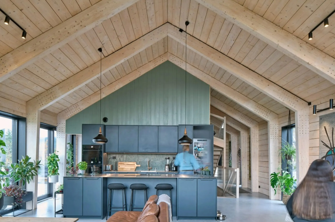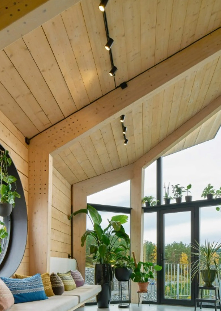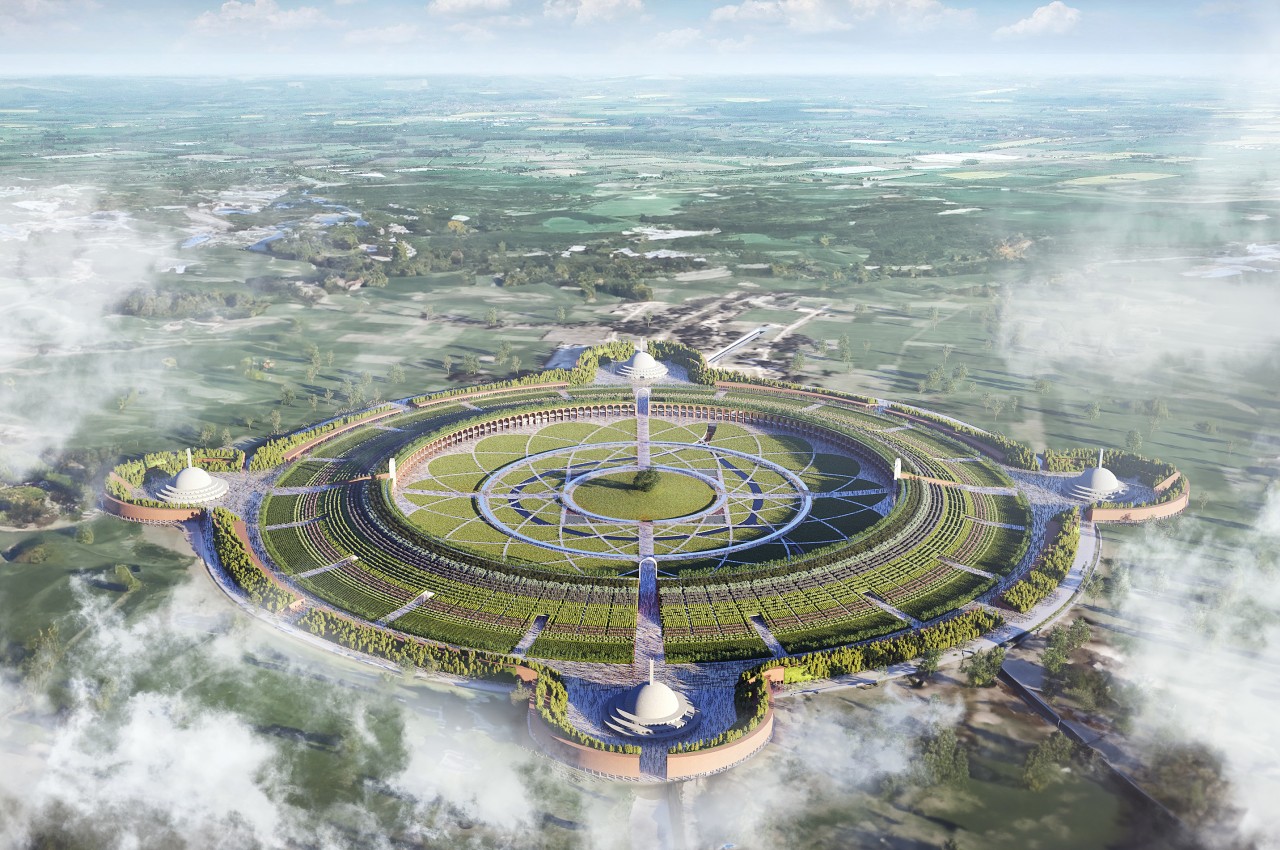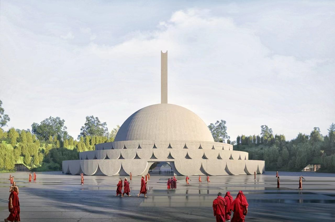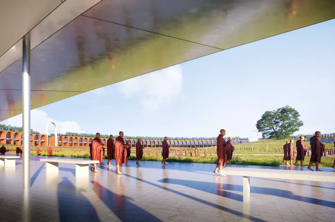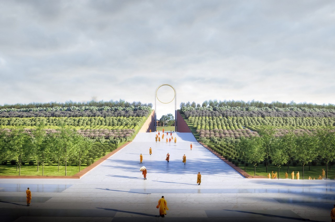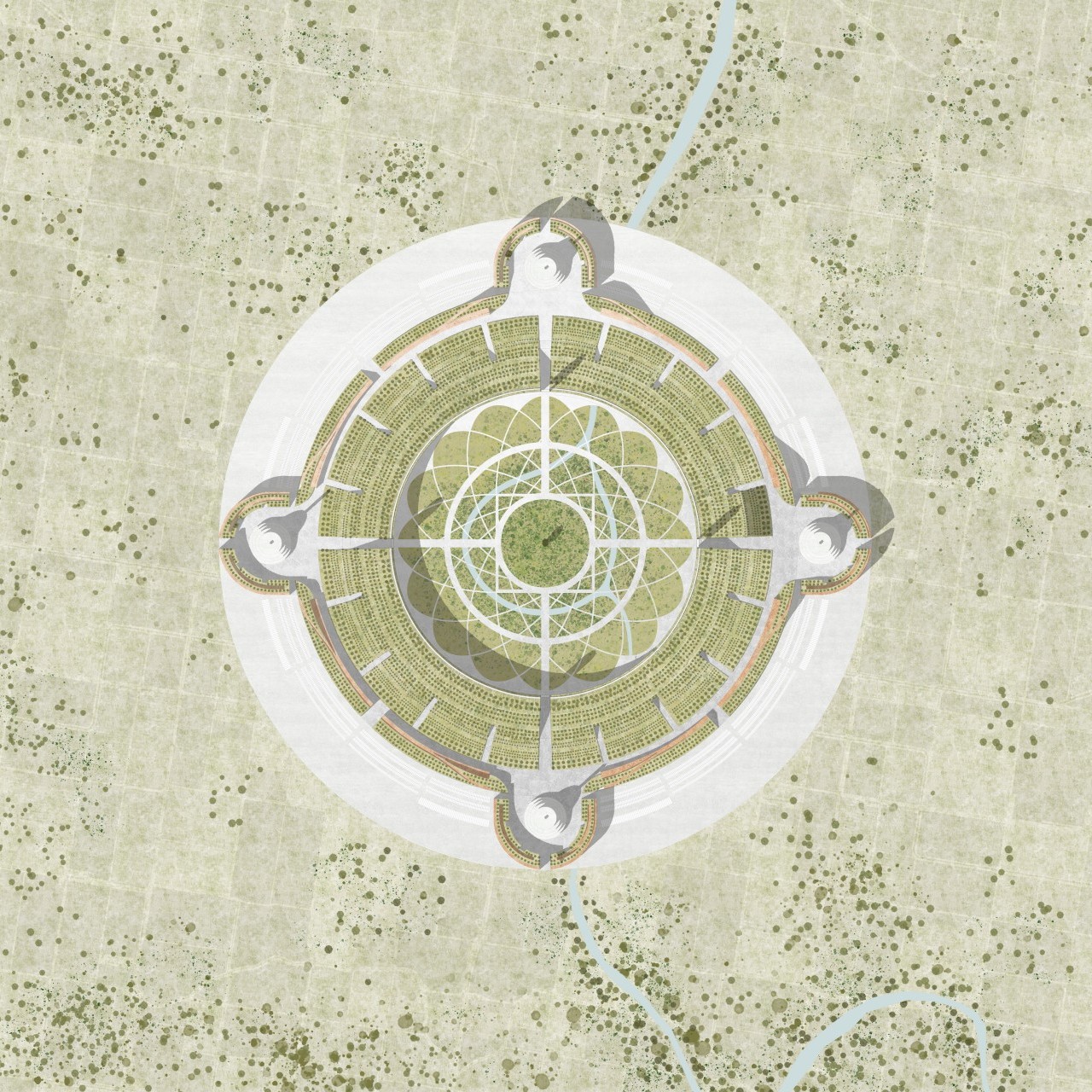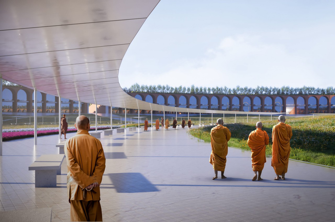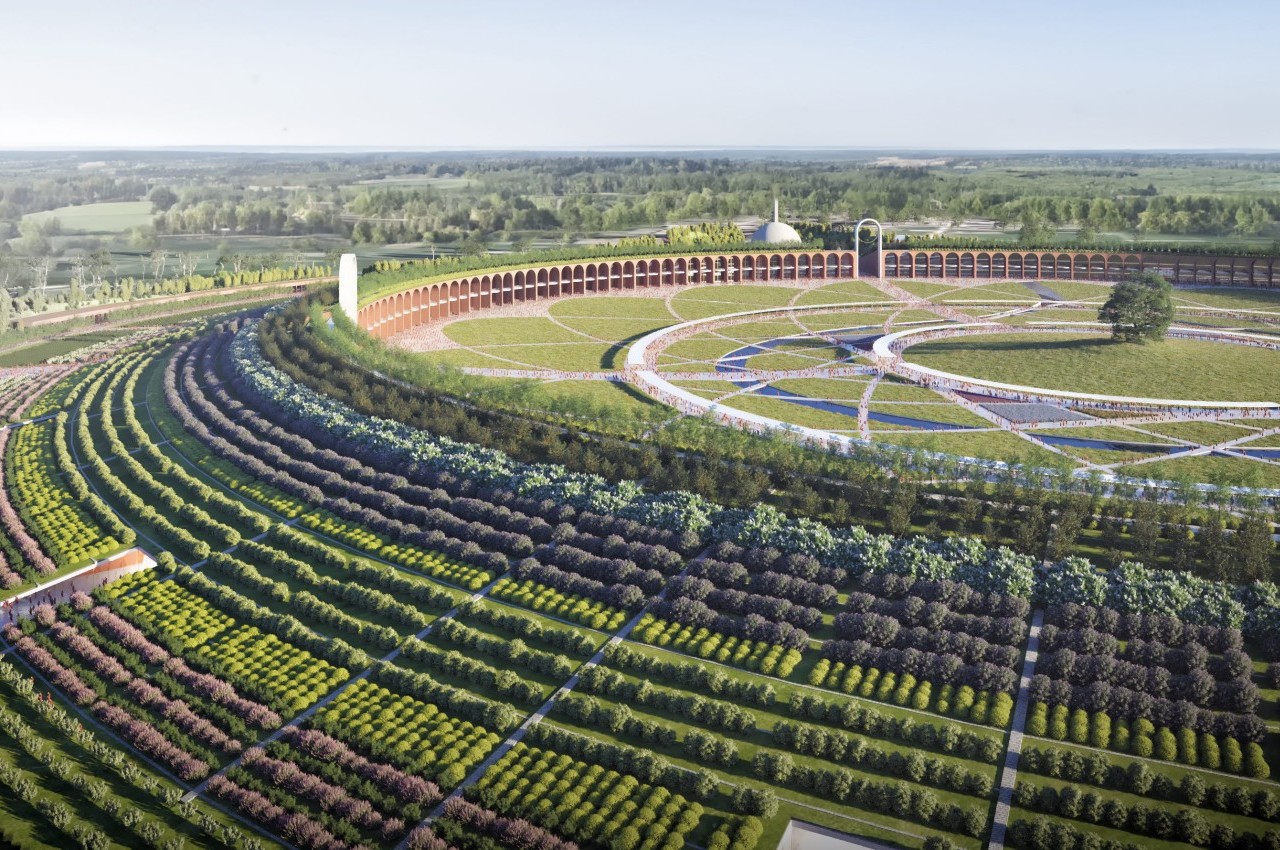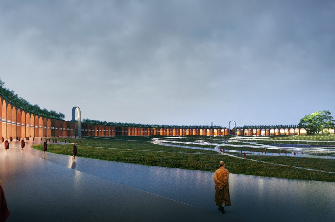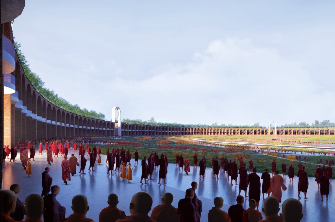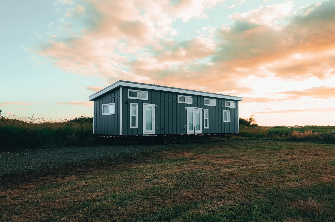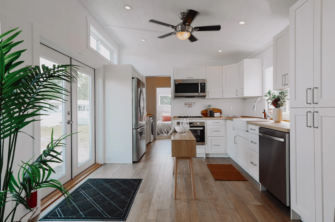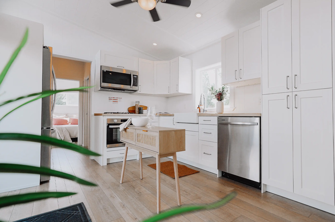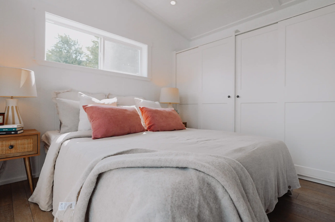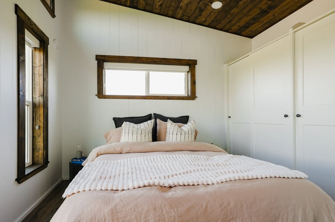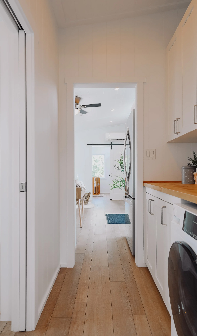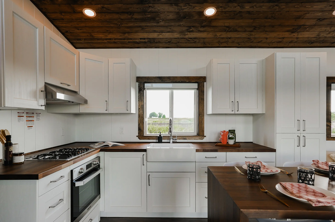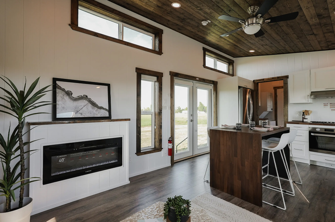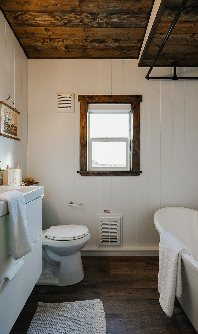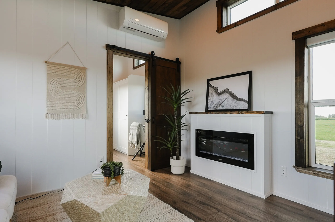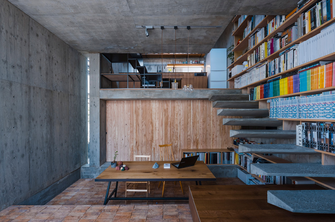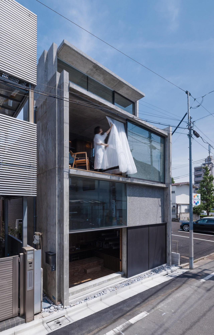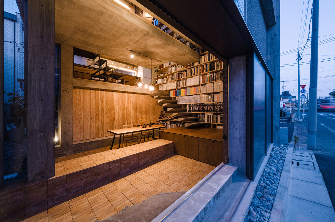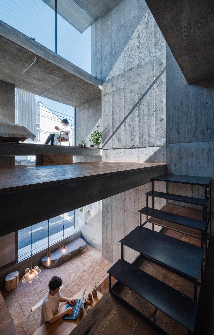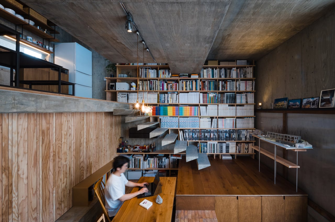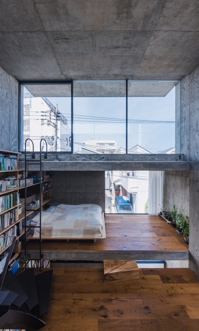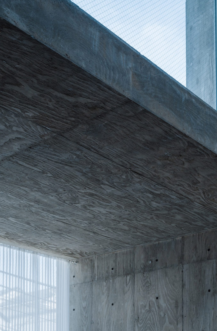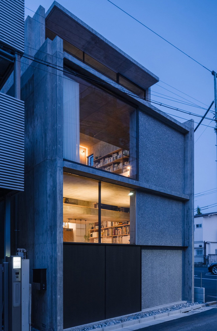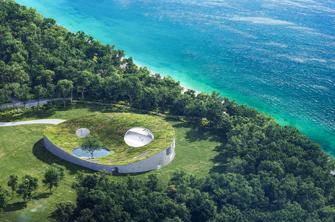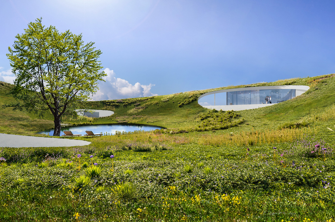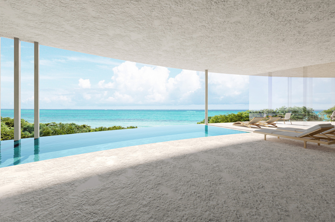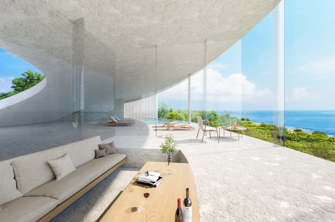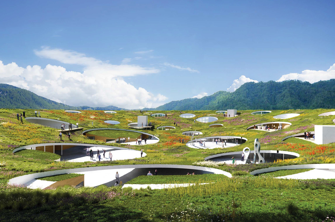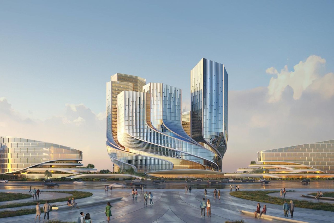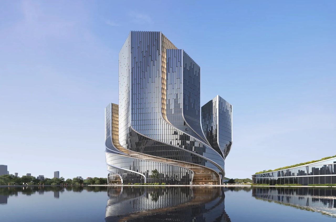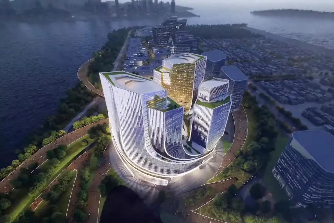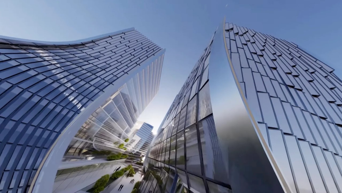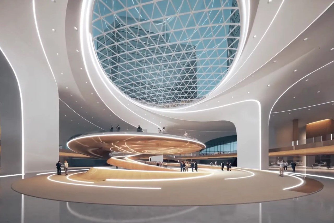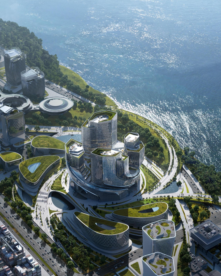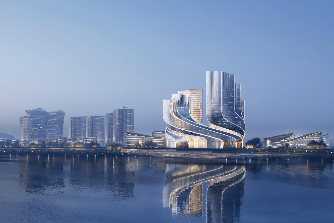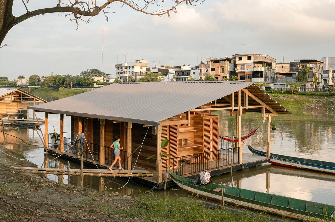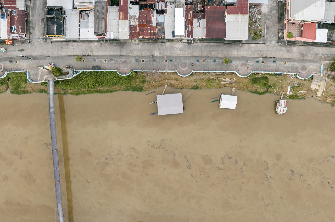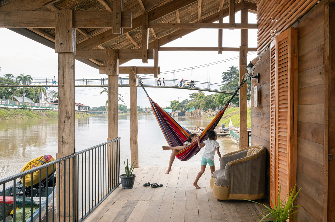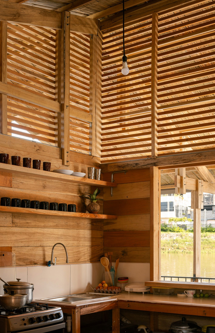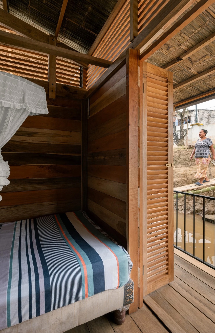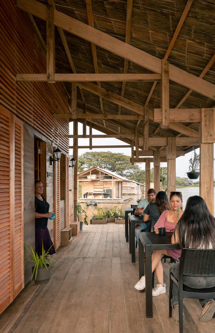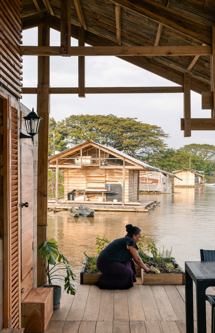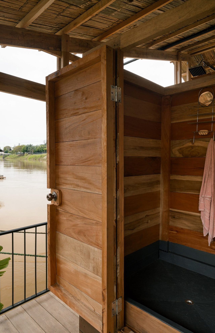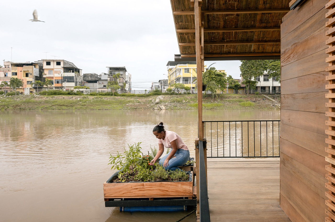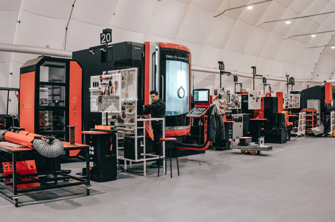
A notable fact about the construction industry is that it’s always been consistent, – consistent with its techniques, technologies, and practices. Consistency can be a good trait to possess in most scenarios, but it doesn’t stand true for this one. In the construction industry, it could be considered a deteriorating one. After all, construction is responsible for 13% of the global economic output but has faced a productivity increase of only 1.0% annually for the past 20 years. But despite these depressing numbers, a revolution has been slowly encroaching on the world of construction, and that is – Prefabrication.
Off-site construction has been proven to reduce cost, time, waste, and risk, and in turn construction professionals are moving towards factory-based construction more and more. After all, according to a survey of over 800 architecture, engineering, and contracting (AEC) pros conducted by the SmartMarket Report from Dodge Data and Analytics – 66% report that prefabrication reduces project schedules, with 35% of them stating reductions of four weeks or more, whereas 65% report a reduction in project budgets, with 41% citing a reduction of 6% or more. Yes, factory-based construction is revolutionizing the construction industry, but what if we revolutionize the very factories in which we construct prefabricated structures and homes? And, that’s where the construction startup Cuby steps in.
Designer: Cuby
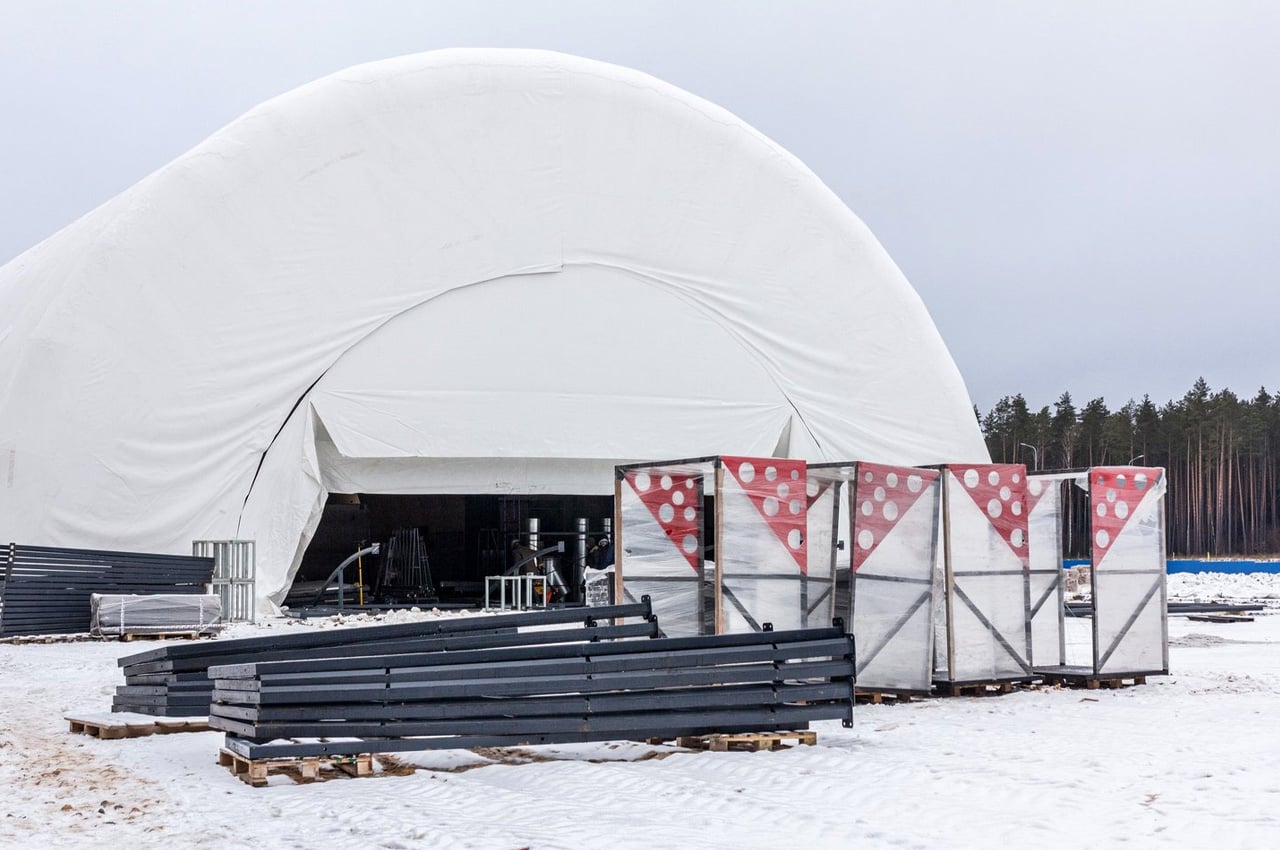
Now, let’s make it clear, what Cuby is actually offering isn’t the prefab buildings that are constructed in factories, but rather the factories themselves. Backed by the climate tech venture capital fund ‘At One Ventures’, Cuby’s vision is simple – inflatable factories. Inflatable architecture seems to be on a rising curve nowadays. We recently saw New York-based startup Automatic Construction invent a new technique called Inflatable Flexible Factory Formwork (IFFF), which utilizes an air pump and processor to construct homes by pumping concrete into an inflatable balloon-like structure. You could say Cuby’s inflatable factories are similar to it, but not quite. Cuby’s aim is to develop and operate turnkey, transportable factories that look like large pop-up huts! The factory is basically a massive arched plastic shed, with lines of machines, workstations, and robotics arranged within it. The entire inflatable factory can be packed into 20 shipping containers, transferred to a new site, and assembled in a span of days. The plan is to set up these inflatable factories on or close to the construction site, to create a powerhouse that can produce multiple kits of parts to build multiple types of buildings at a high output capacity. What the Cuby intends to do is pick up what would traditionally be built on a construction site, and instead build it within the factories, allowing the construction process to be streamlined, quick, and efficient. Cuby is also building the tools and machines these factories will require for prefabrication and modular building.
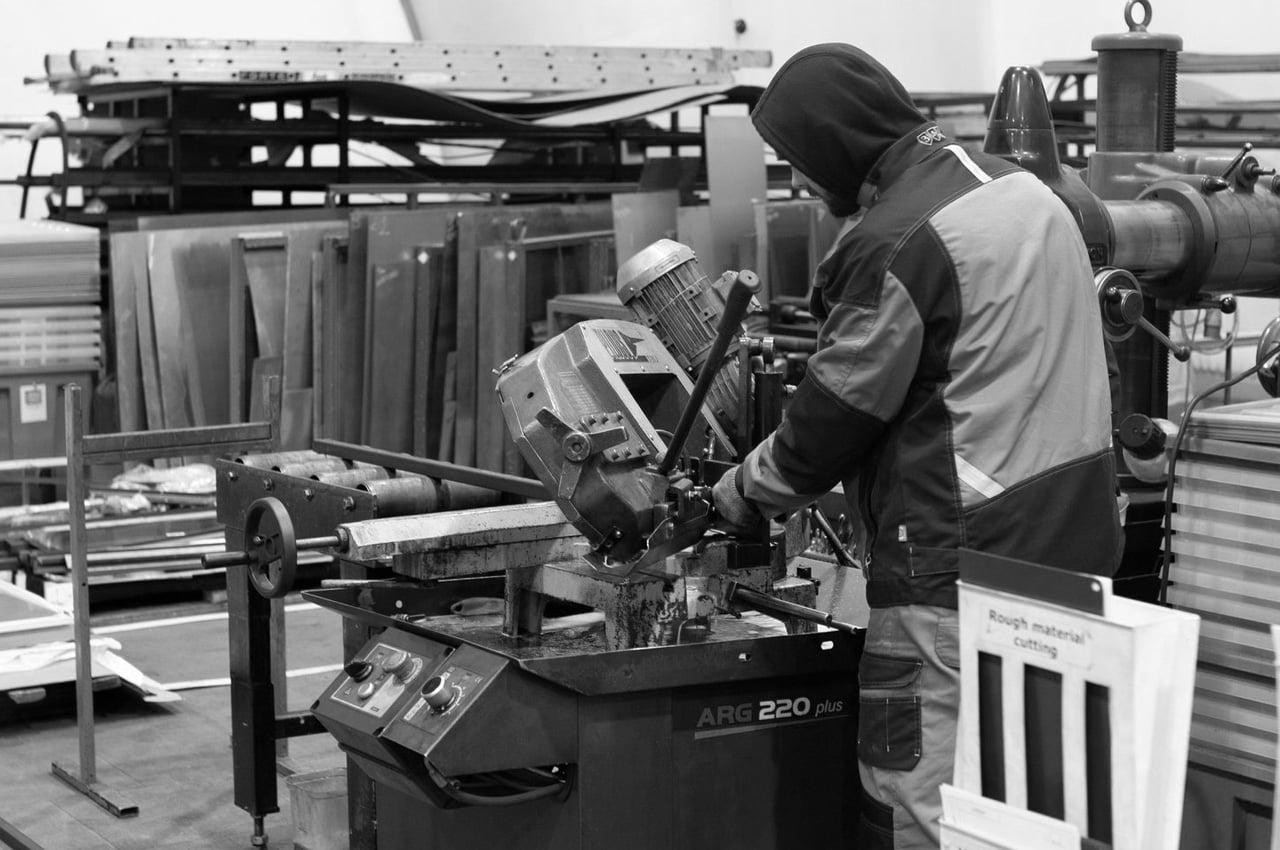
Designed to be transportable and portable, Cuby’s factories will employ lean manufacturing techniques on or near the construction site itself. This innovative methodology will eliminate the risk of human error, reduce project timelines, and completely wipe out the logistical dilemma of shipping building components over vast distances. Cuby claims that the costs will be 30 to 40% less as compared to the conventional construction of a home. The evergrowing issue of the skilled labor shortage we are facing today will be tackled by the Cuby factories as well since they’ve been designed to be operated by relatively unskilled laborers. This basically means, the laborers require a certain level of skill, but they will also be able to operate machinery well above their skill levels. For example – a laborer who would be hitting nails on a conventional construction site can operate a laser cutter in the factory. These are Cuby’s USPs, and what they claim will set them apart from the other factory-based construction startups.
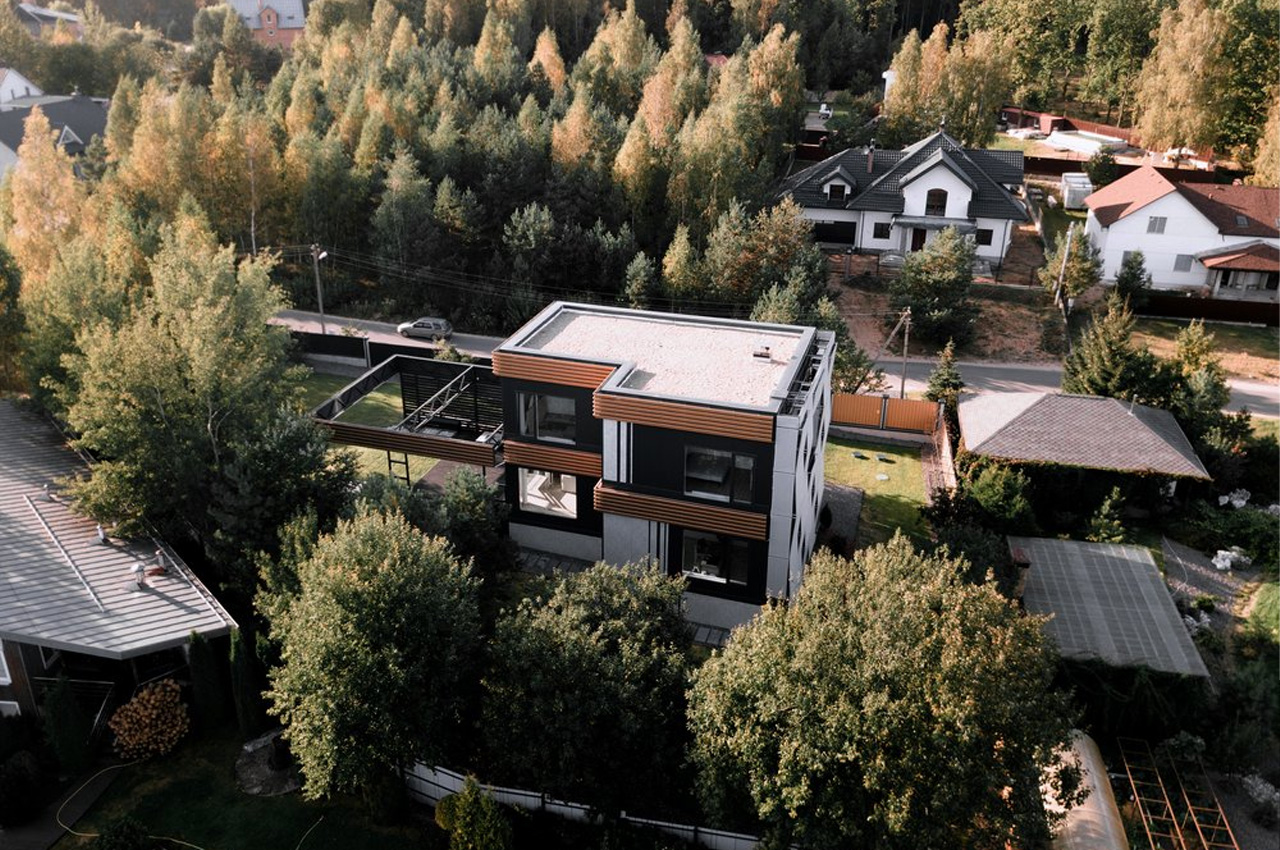
Now how do the inflatable factories actually construct homes? Much like most of the factory-based construction startups in the market, Cuby manufactures building components in the form of a ‘set kit of parts’. The kits include the typical and commonly used building components such as wall panels, and floor slabs. Cuby co-founder Aleks Gampel says that the building elements aren’t really groundbreaking, the kits are what you would usually find on a traditional construction site. But this was intentional on Cuby’s part. It is a commendable effort to streamline production, which in turn will reduce labor and construction costs, as well as project timelines.
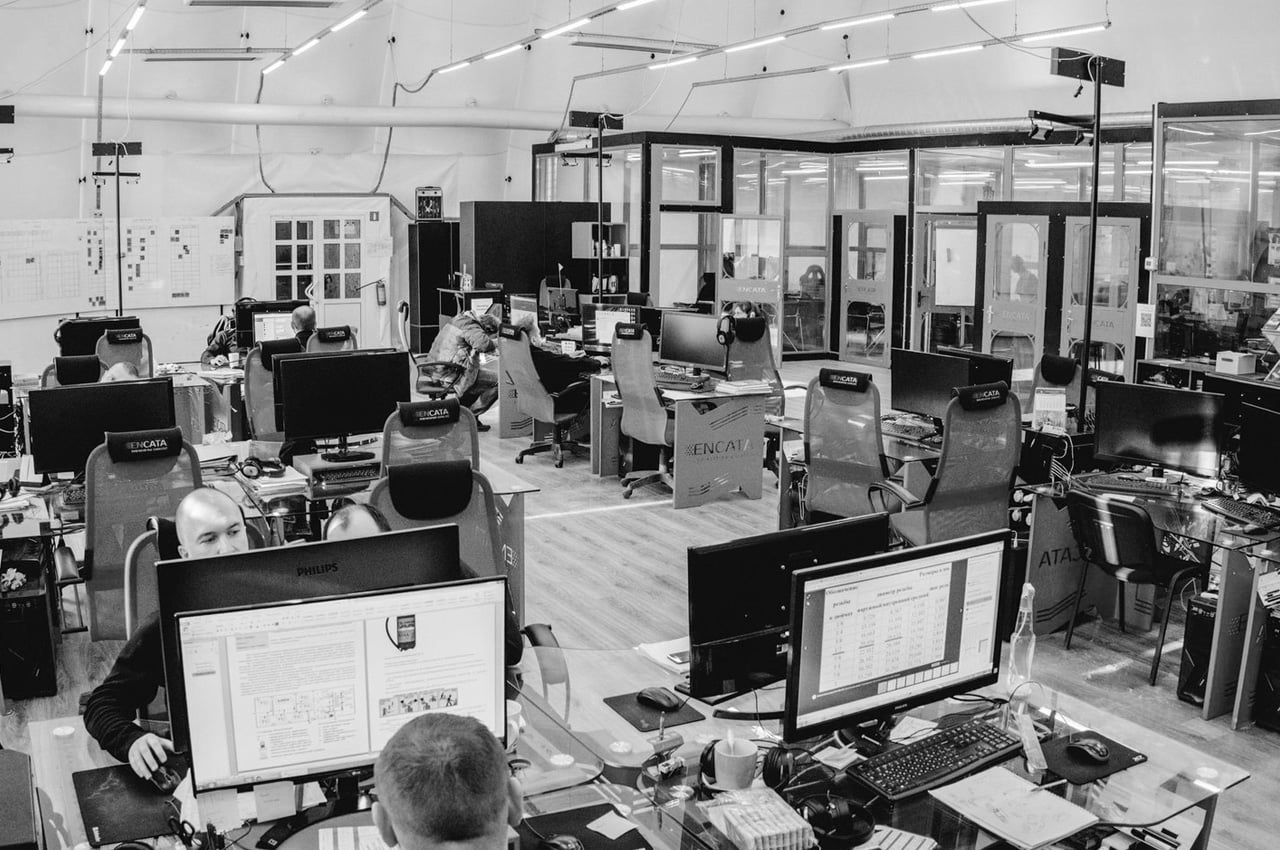
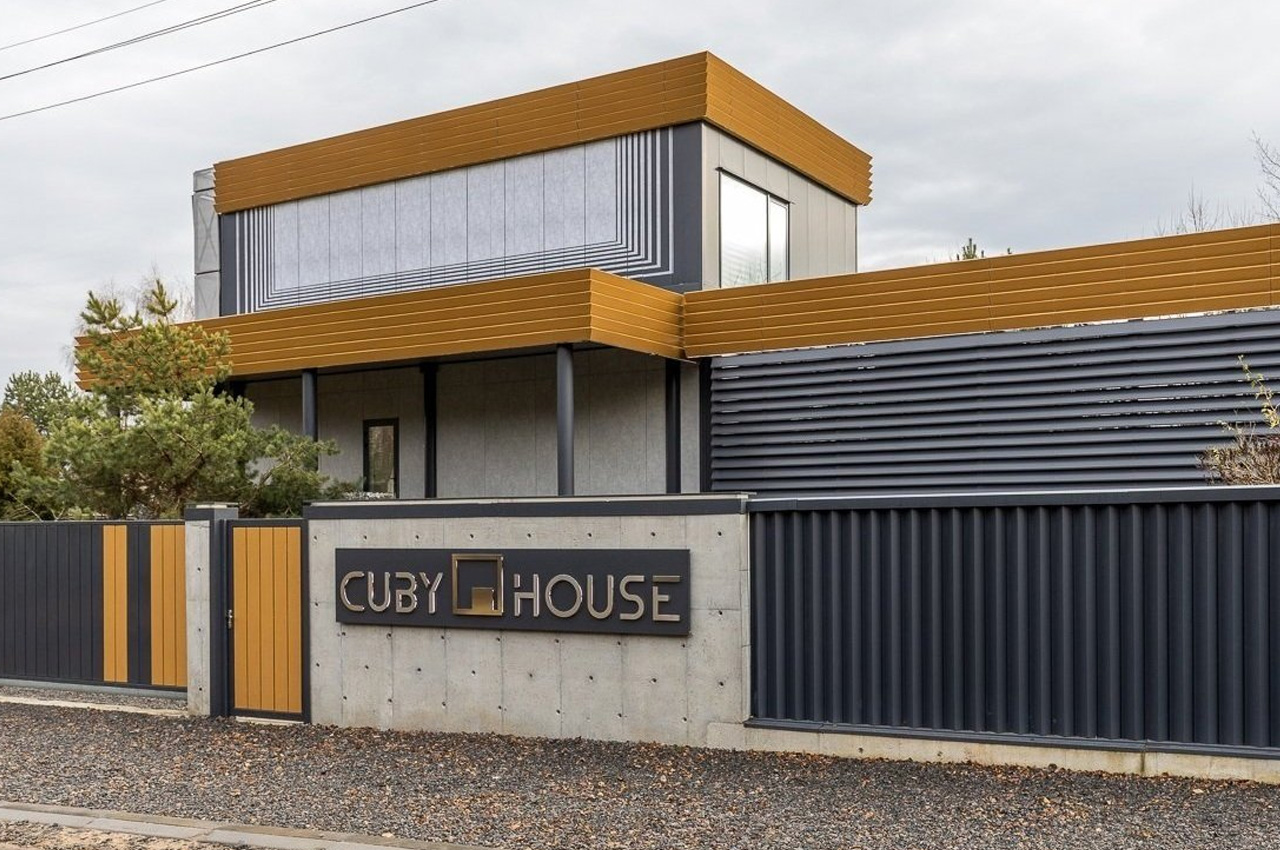
Now, what is future plan of action for Cuby’s factories? It’s simple. The startup isn’t planning to compete against any of the construction giants, because that would be a foolish and expensive goal, instead, it will sell its factories to major developers for $5 to 7 million, who will in turn use them for their own big prefabrication projects. It’s a wise POA that will allow the Cuby factories to slowly but surely gain a monopoly in the arena of factory-based construction. The risk is less, the reward is high, and profits are even higher. It’s profitable not only for Cuby, but also for the builders who buy from them, and it will provide end-users with homes that they love, and are delivered excellently to them. Cuby will have its first two factories up and about soon enough. If the factories are a success, we could easily watch them connect together to build streamlined, efficient, dynamic, and precise systems for the construction industry.
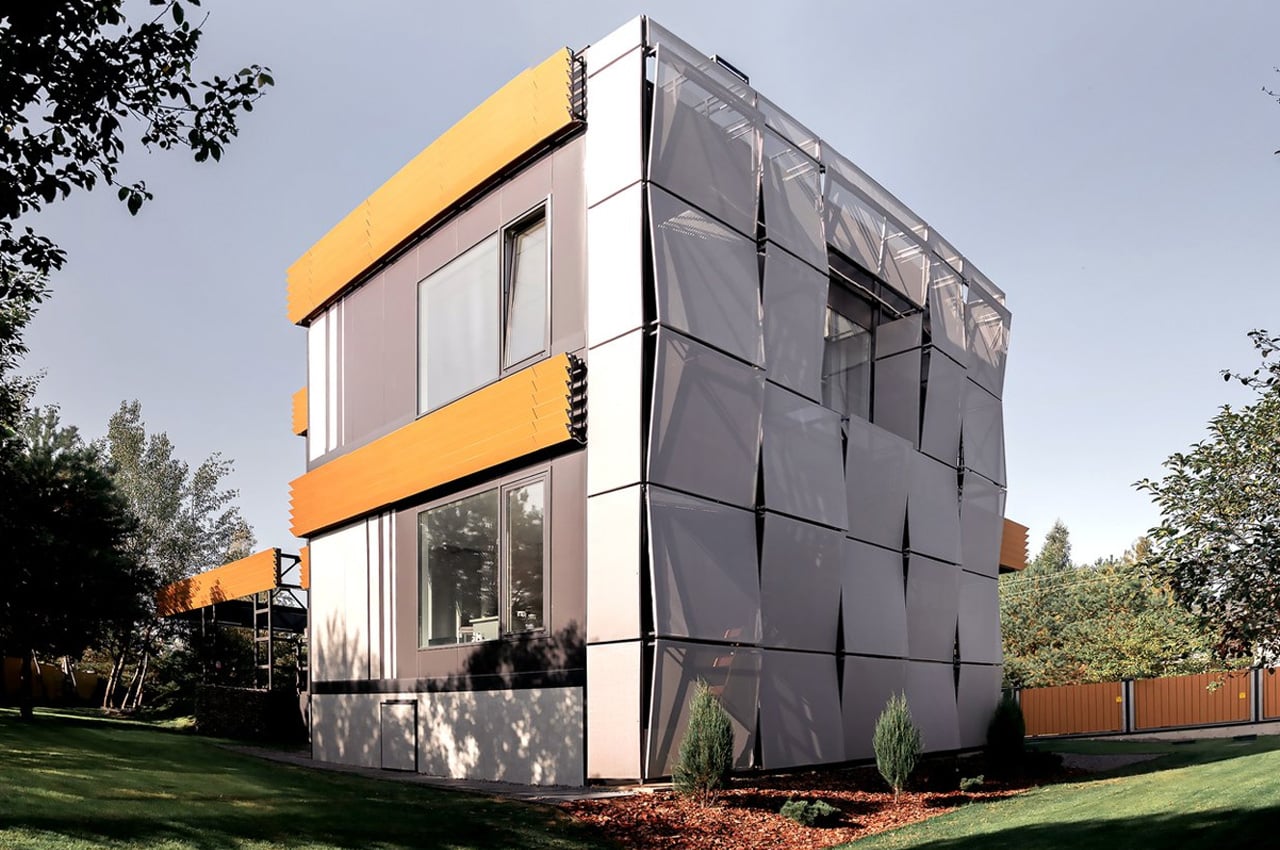
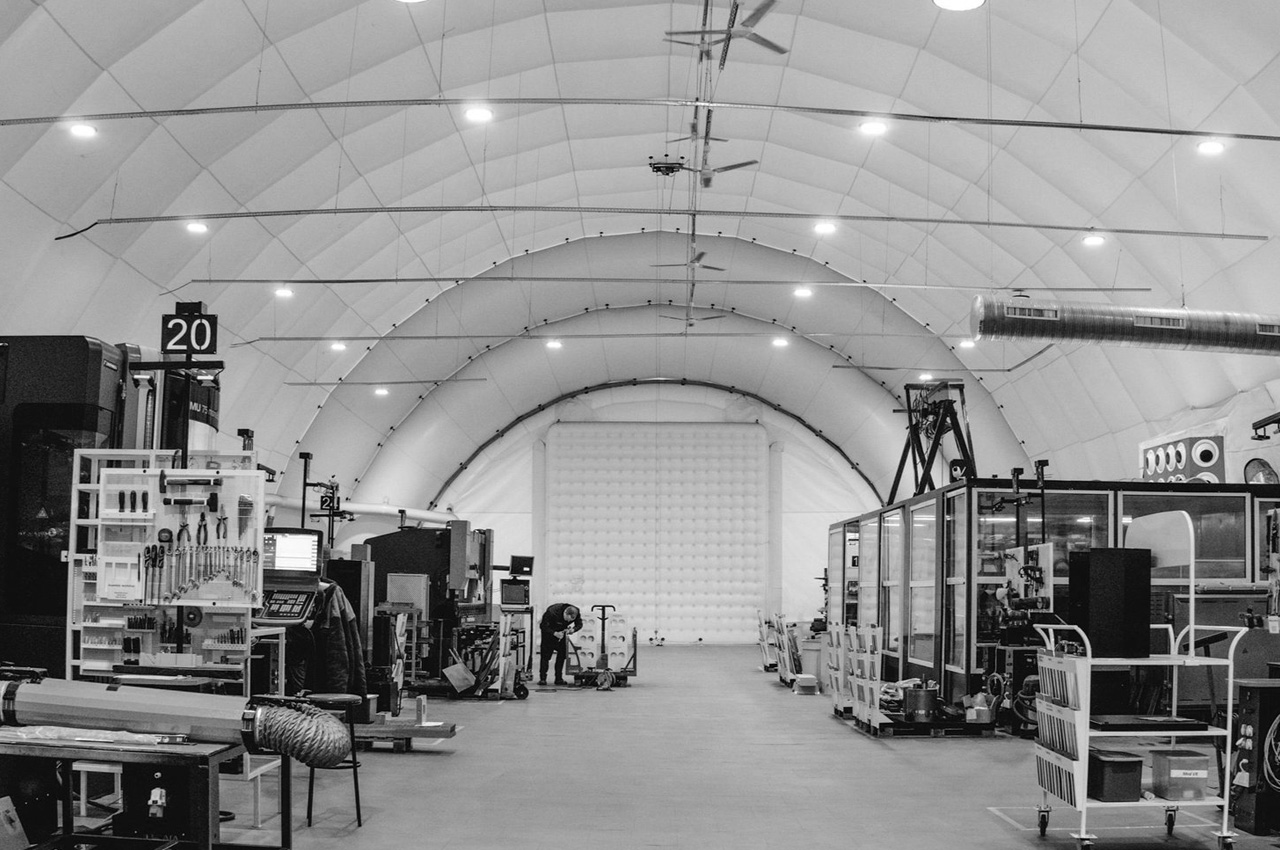
The post This inflatable factory for prefab building will reduce project timelines & costs + revolutionize construction first appeared on Yanko Design.
