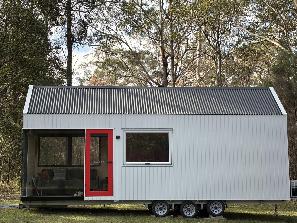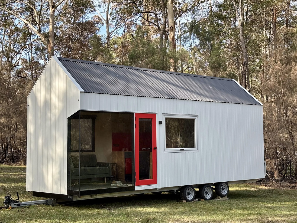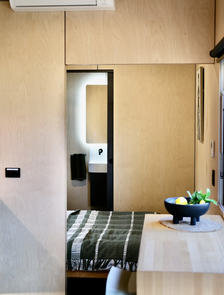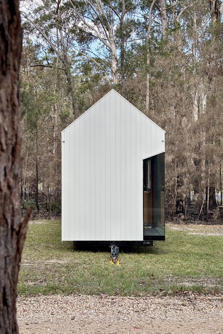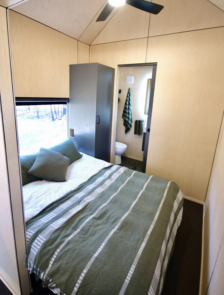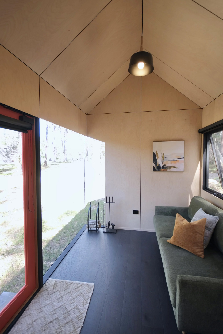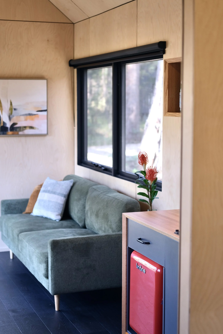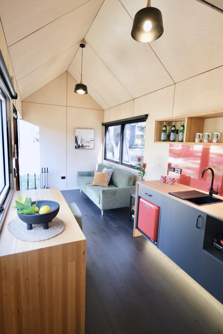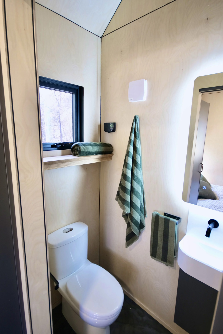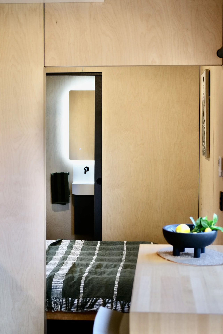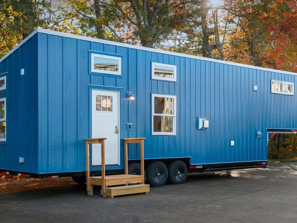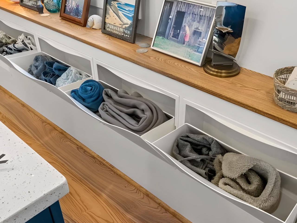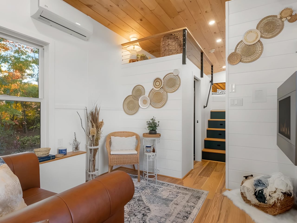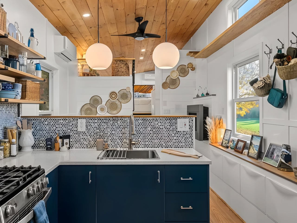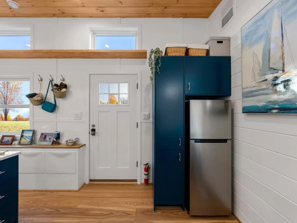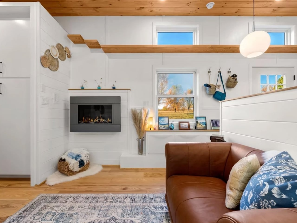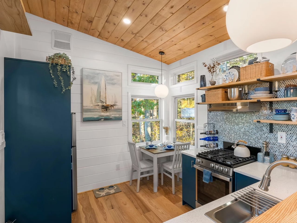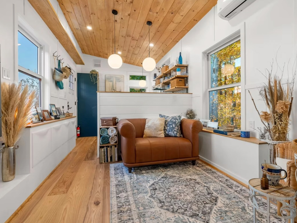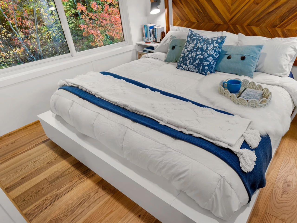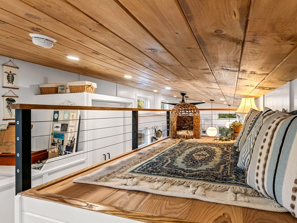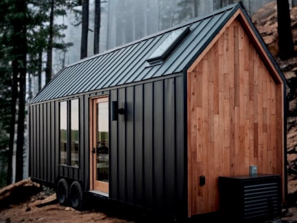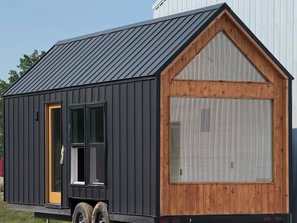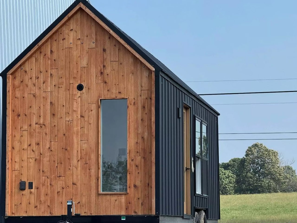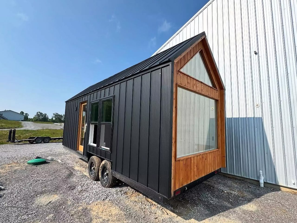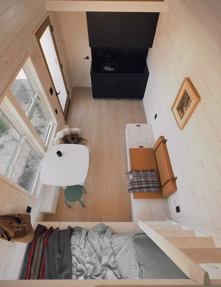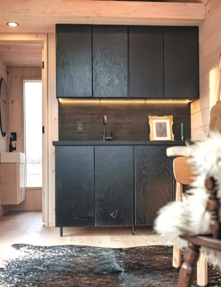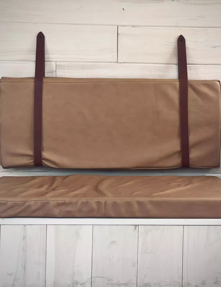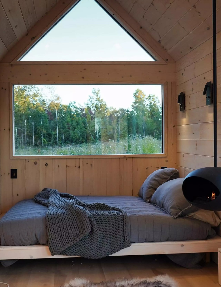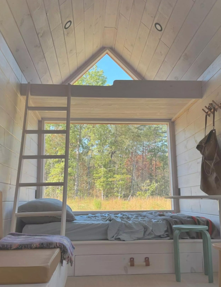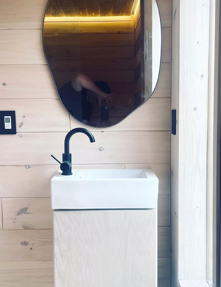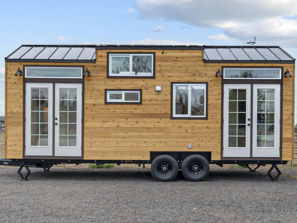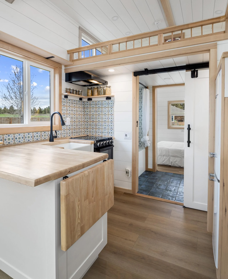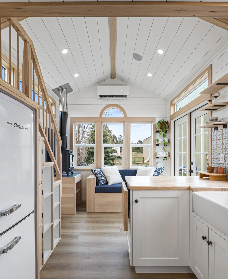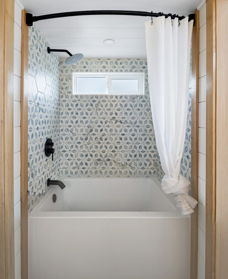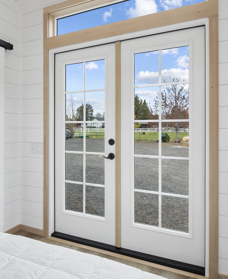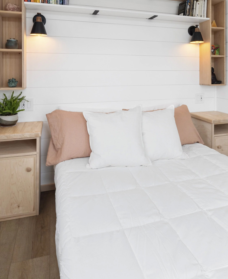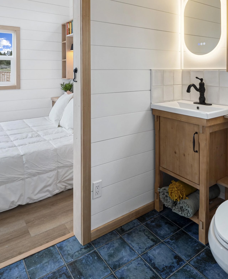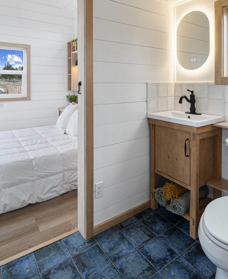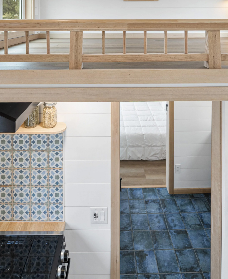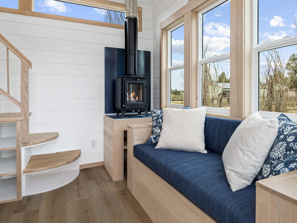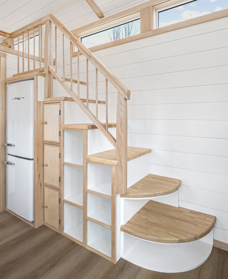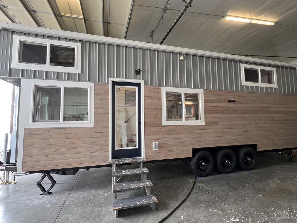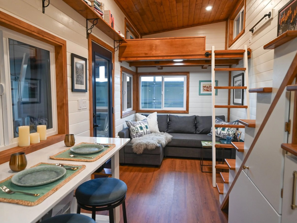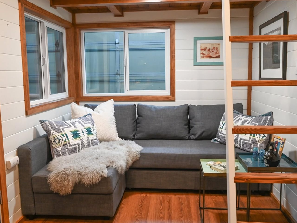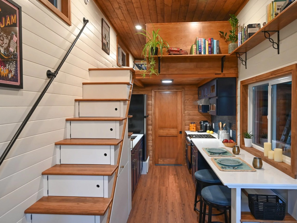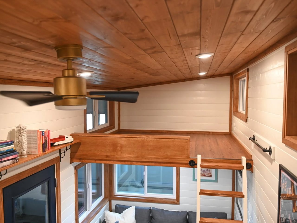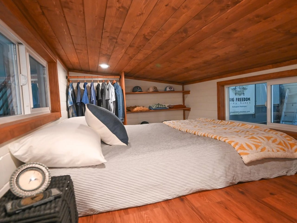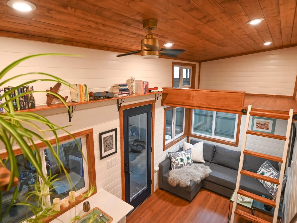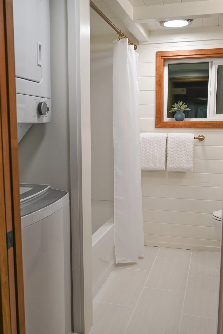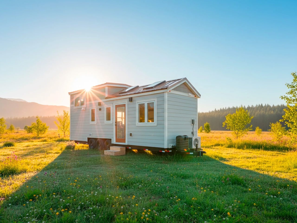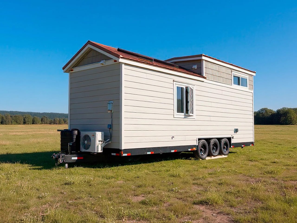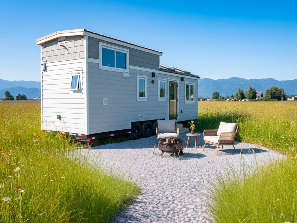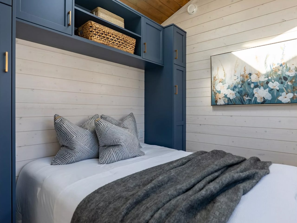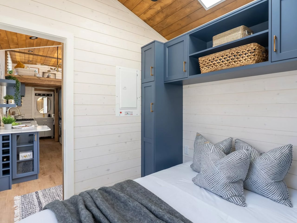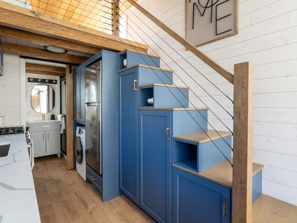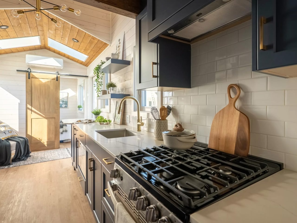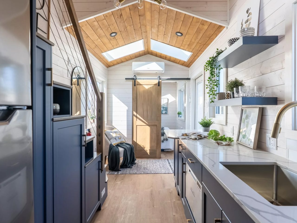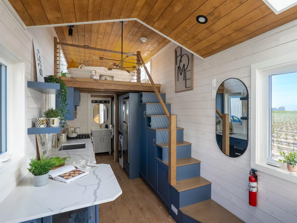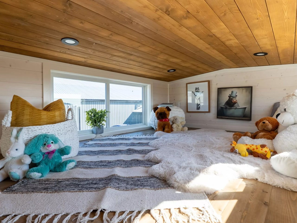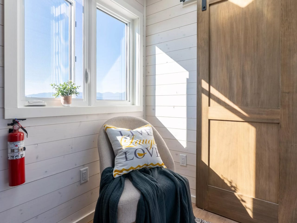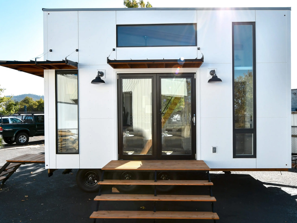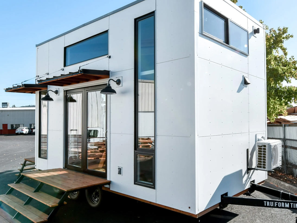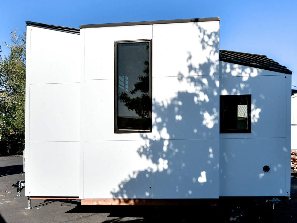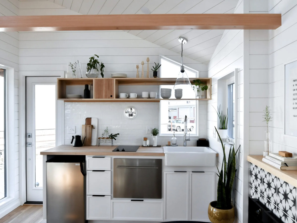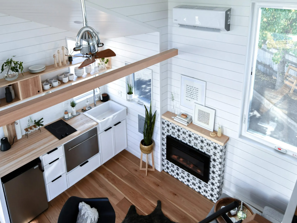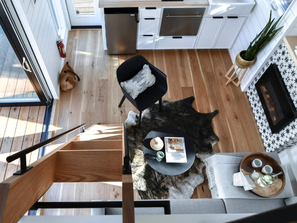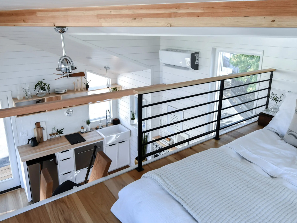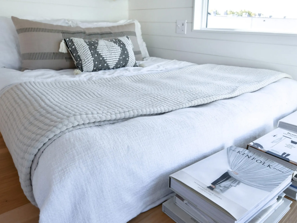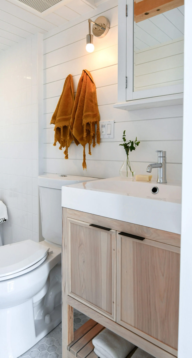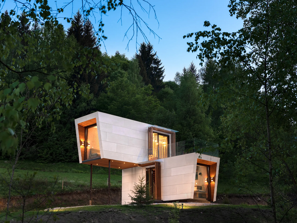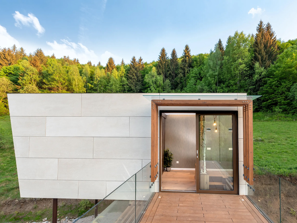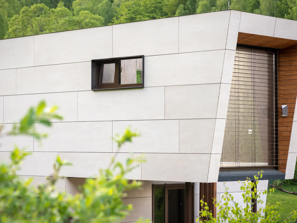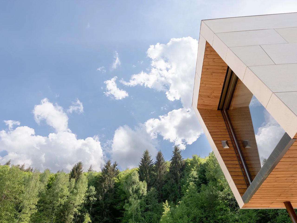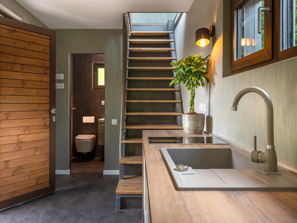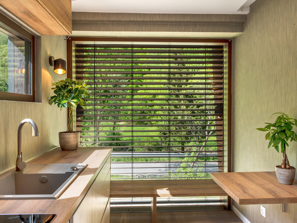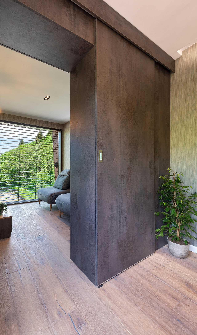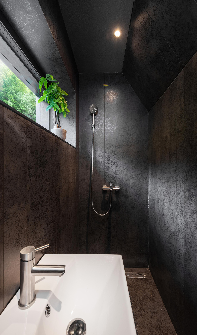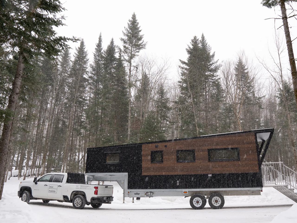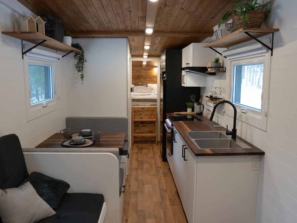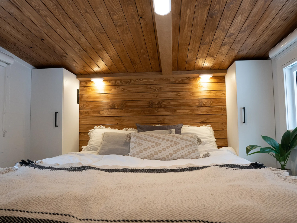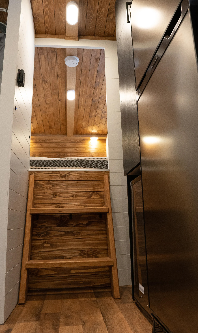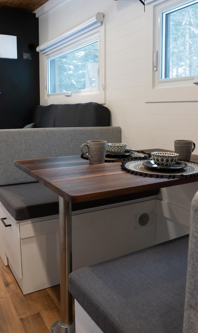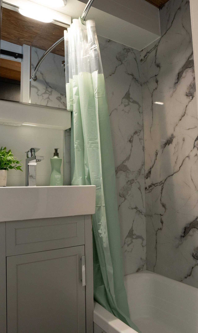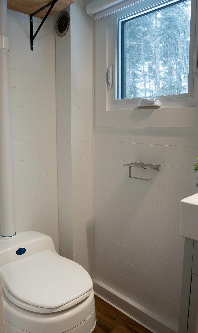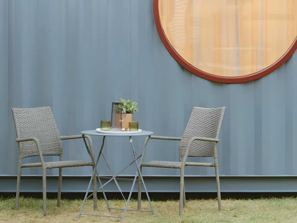
October 2025 has been absolutely incredible for tiny home enthusiasts. We’ve seen designs that push boundaries, challenge conventions, and prove that small spaces can deliver big on style and functionality. These aren’t your typical cookie-cutter tiny houses cramming everything into a loft bedroom. Instead, we’re looking at homes that solve real problems and create genuinely livable spaces.
What strikes me most about this month’s standout designs is how each one tackles a different challenge in tiny living. Whether it’s making homes accessible for everyone, creating space for creative work, or bringing genuine luxury to compact living, these five homes show just how far the movement has come. Each represents a different philosophy about what tiny living can be.
1. Mark VI – VIC
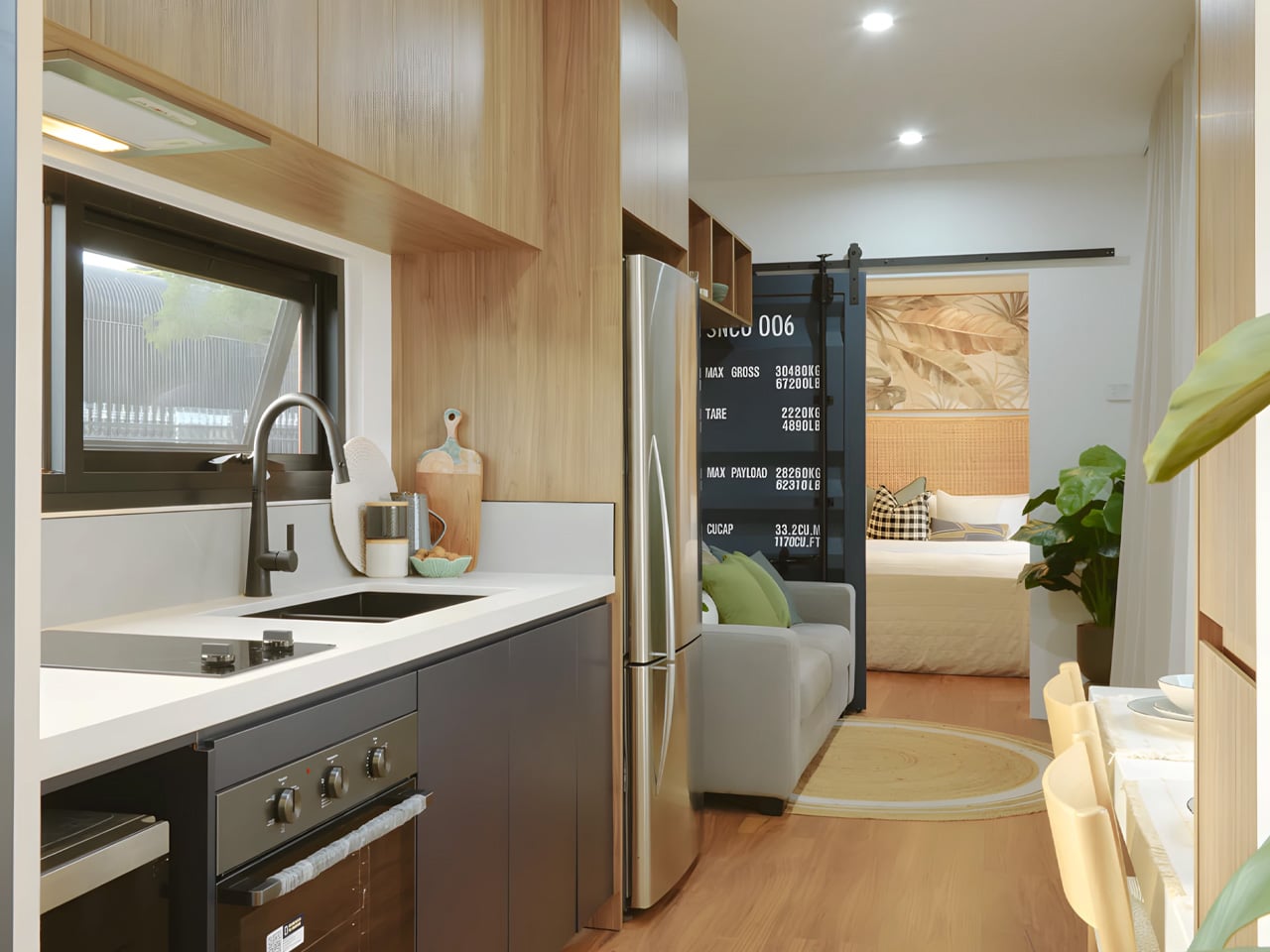
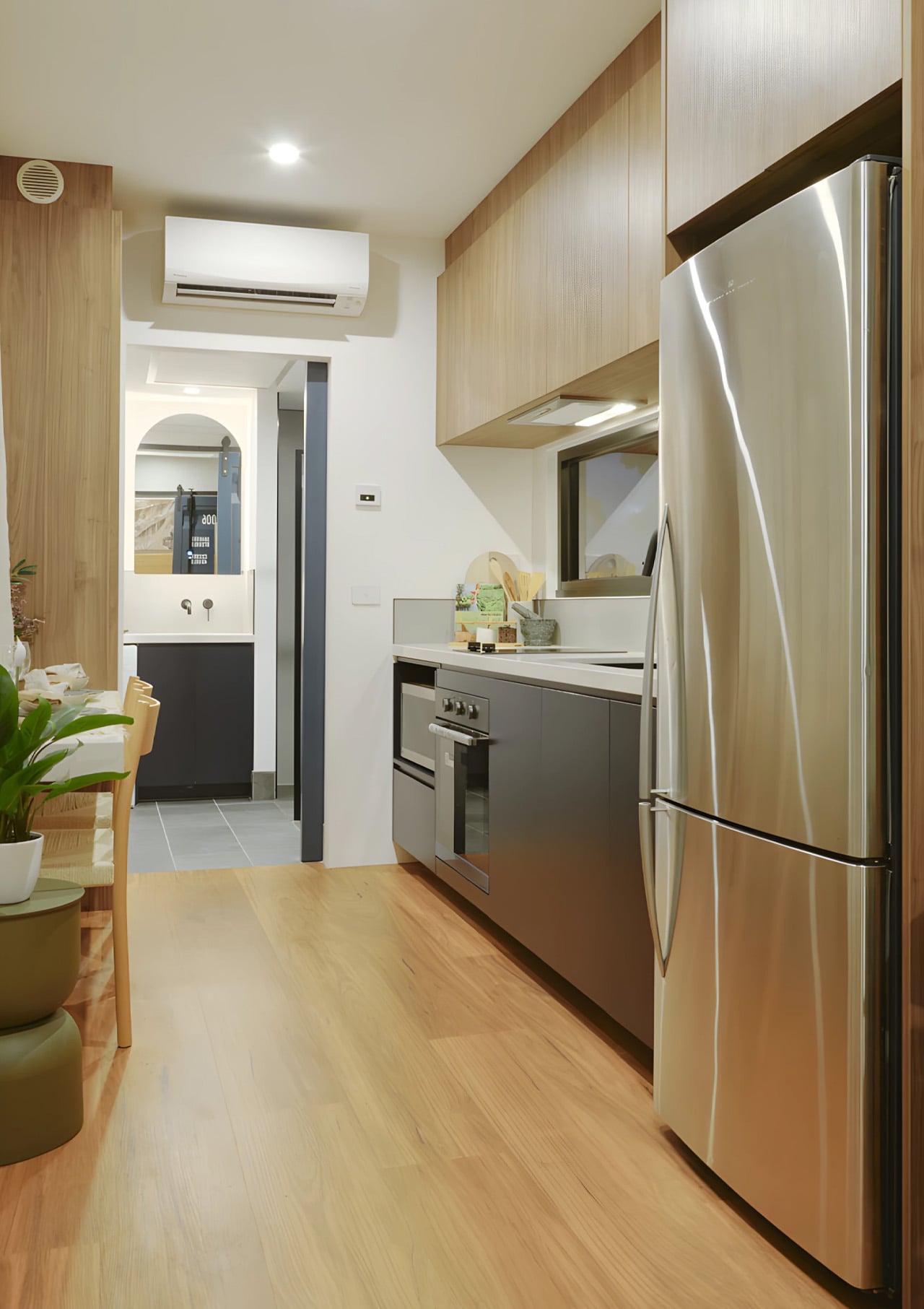
Finally, someone gets it right. The Mark VI – VIC is the first tiny home I’ve seen that truly prioritizes accessibility without treating it as an afterthought. Sonic Steel deserves serious credit for recognizing that climbing into a loft bedroom isn’t realistic for everyone. This single-floor design opens tiny house living to people who have been shut out of the movement entirely.
Walking through this converted shipping container feels surprisingly spacious despite the constraints. The central living room works brilliantly as both a gathering space and a natural room divider between the bedroom and kitchen. What really impressed me is how they’ve managed to fit full-sized appliances without making the kitchen feel cramped. The fridge, oven, induction cooktop, and even a microwave are all here, along with storage that actually makes sense for daily living.
What we like
• Single-floor accessibility opens tiny living to seniors and people with mobility challenges who’ve been excluded from loft-based designs.
• Full kitchen with proper appliances means you can actually cook real meals instead of surviving on microwaved food.
What we dislike
• Container width feels restrictive when you’re trying to move around, especially with two people.
• No vertical storage means you really have to commit to minimalism, whether you want to or not.
2. Nouvelle Danse


Baluchon continues to blow my mind with their attention to detail, and Nouvelle Danse might be their masterpiece yet. This isn’t just a tiny house with a sewing corner tucked in somewhere – it’s a purpose-built creative studio that happens to be a beautiful home. The fact that they’ve managed to integrate a full sewing workspace into a two-bedroom layout without everything feeling cramped is nothing short of architectural wizardry.
The exterior alone makes this home worth talking about. That interplay between natural wood and matte black trim creates visual drama that photographs beautifully but also works in person. Inside, light pours through every window, creating the kind of bright, inspiring atmosphere that creative work demands. The workspace integration feels seamless rather than forced, which is exactly what you want when your home doubles as your studio.
What we like
• Purpose-built creative workspace proves tiny homes can accommodate specialized professional needs without compromise.
• Natural light flooding every corner eliminates that cramped, tiny house feeling.
What we dislike
• Specialized design limits appeal to people who don’t need a dedicated creative workspace.
• Baluchon’s premium craftsmanship comes with a price tag that puts it out of reach for many buyers.
3. The Escapada
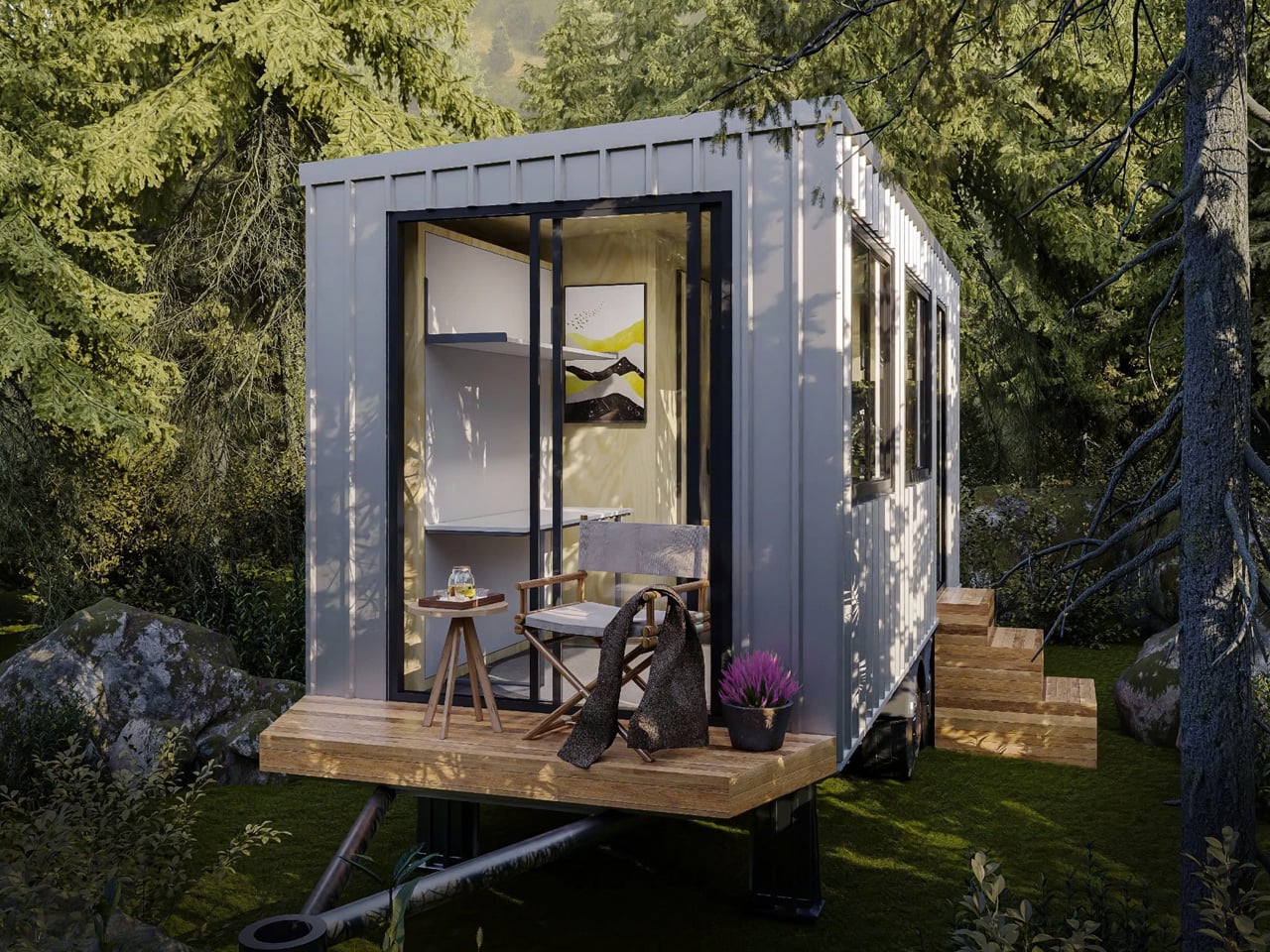
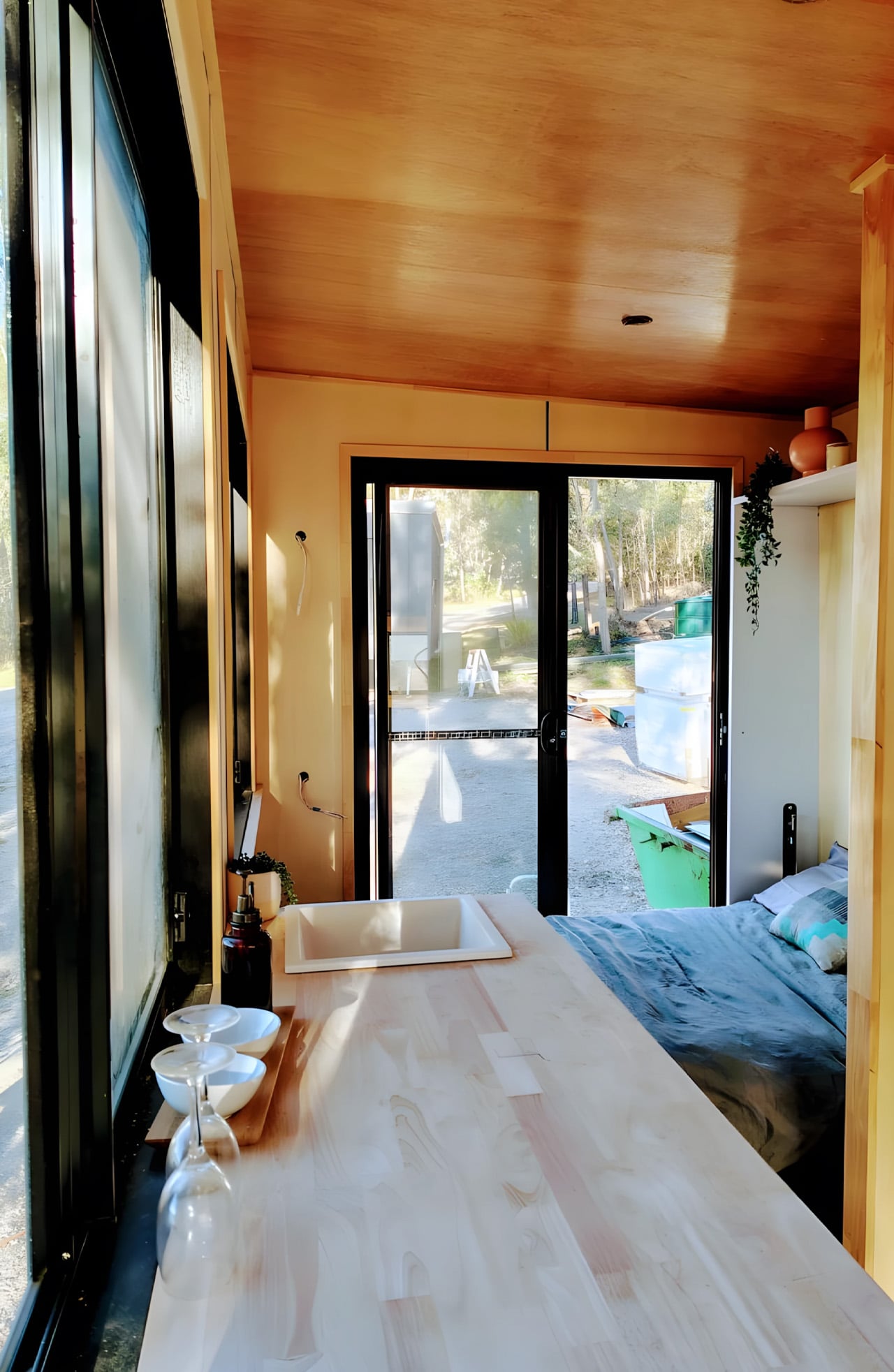
The Murphy bed concept isn’t new, but Tiny Tect has executed it flawlessly in the Escapada. This is exactly the kind of flexible thinking tiny homes need more of. Instead of accepting that bedrooms are dead space during the day, they’ve created a room that transforms based on what you actually need. Office in the morning, yoga studio in the afternoon, guest room when friends visit.
At just 20 feet long, every design decision matters, and Tiny Tect has made smart choices throughout. The kitchen doesn’t feel like an afterthought – there’s room for a proper oven, cooktop, and cutouts for full-sized appliances. Those wraparound windows are genius for making the narrow width feel more spacious. The optional loft keeps storage options open without dominating the design like most tiny house lofts do.
What we like
• Murphy bed transforms the bedroom into whatever space you need throughout the day.
• Smart appliance cutouts mean you can have a washing machine and a full-sized fridge without sacrificing functionality.
What we dislike
• Setting up and breaking down the bed daily could get old fast for some people.
• Narrow width creates traffic flow challenges when two people are trying to move around.
4. The Homesteader
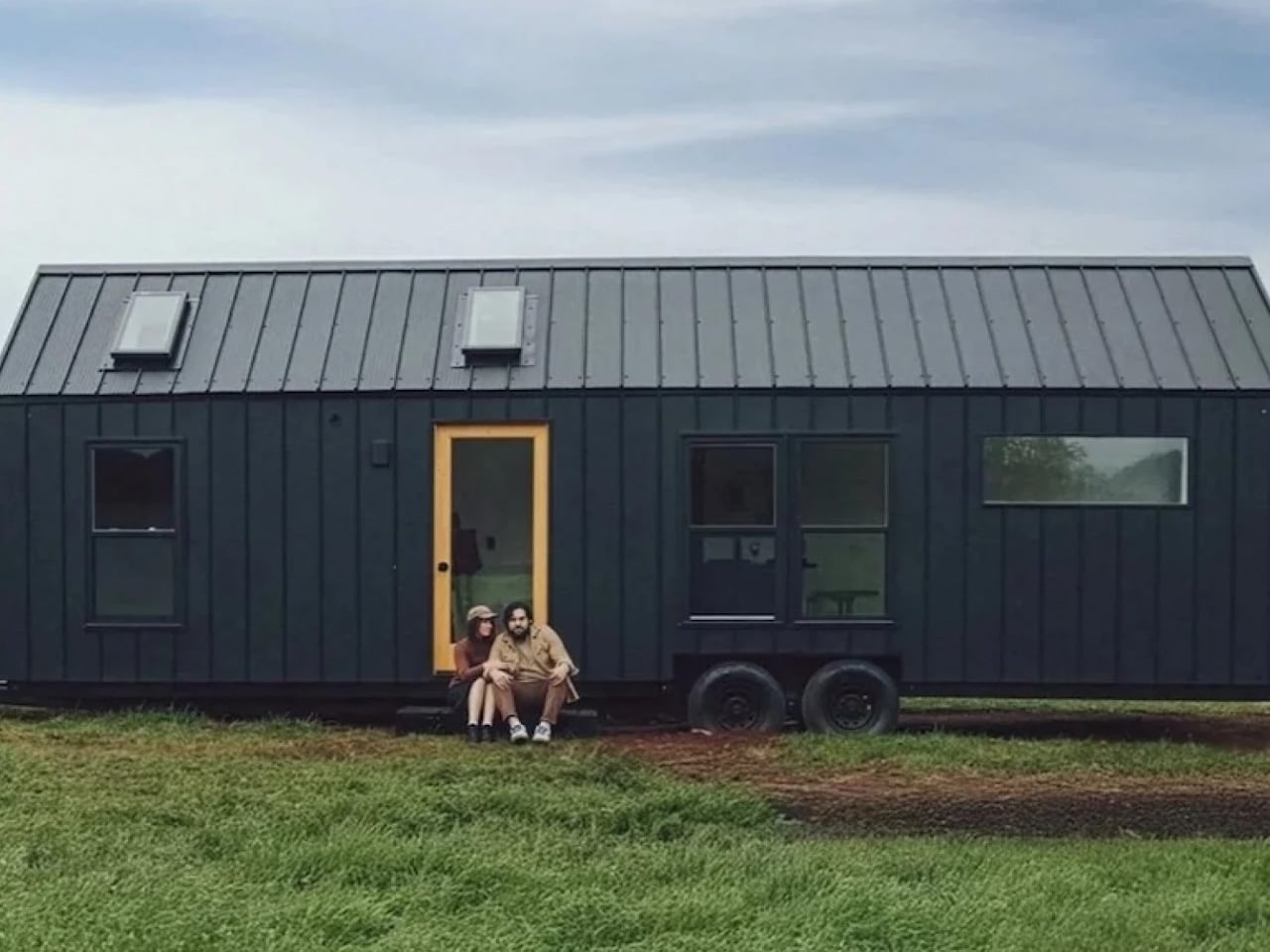
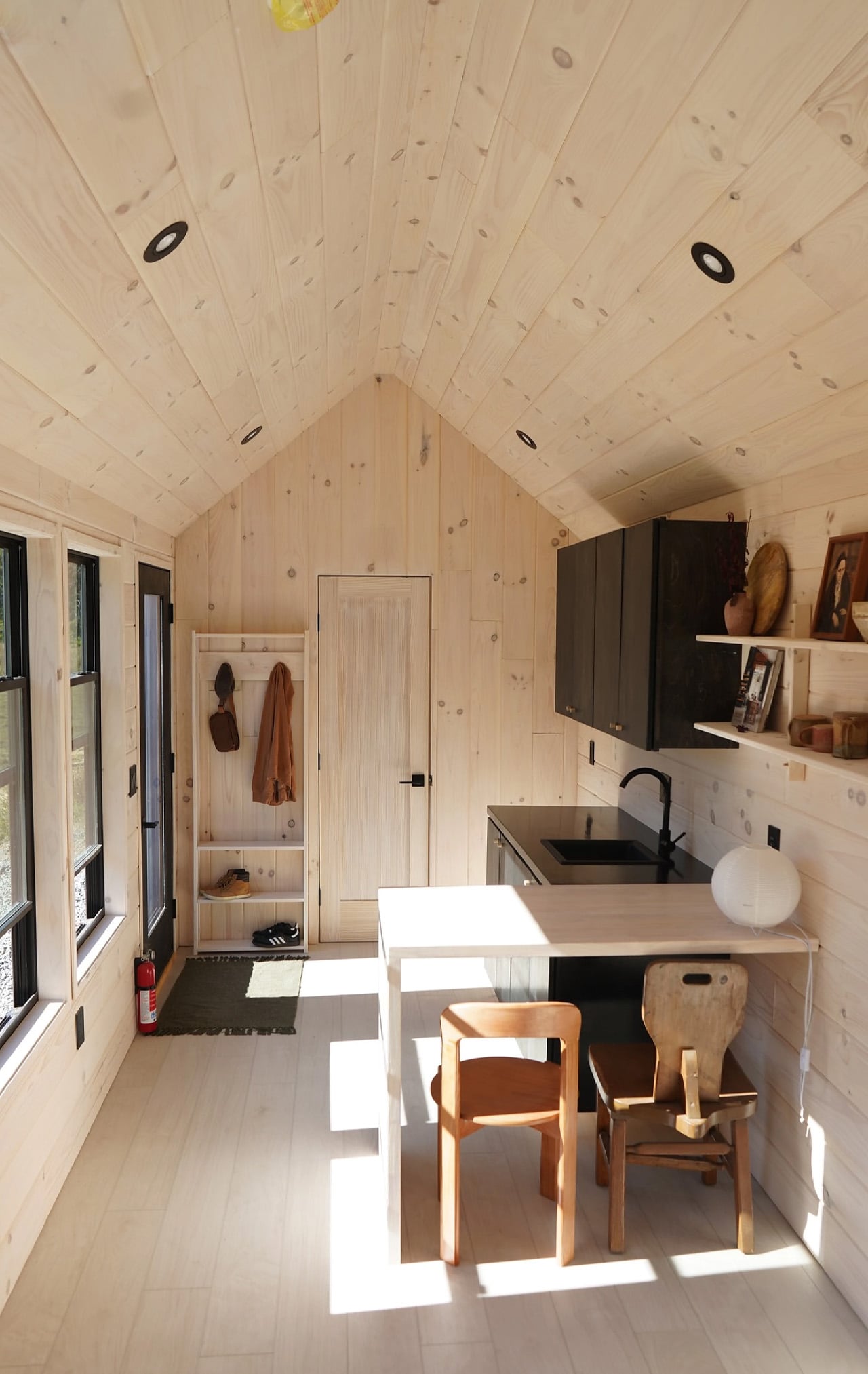
Family living in 272 square feet sounds impossible until you step inside the Homesteader. Nordic & Spruce has created something special here – a home that proves families don’t need massive houses to live well together. The Scandinavian design philosophy shines through every detail, creating spaces that feel calm and intentional rather than chaotic and cramped.
What sets this apart is how the design promotes wellbeing alongside functionality. Those clean lines and natural materials create a sense of serenity that’s genuinely beneficial for family mental health. The ANSI and NOAH certifications give peace of mind about structural integrity, which matters when you’re making this kind of lifestyle change with kids involved. This home works for families ready to embrace intentional living.
What we like
• Proves families can thrive in small spaces when design prioritizes flow and functionality over square footage.
• Scandinavian aesthetic creates a calming atmosphere that supports family wellbeing and intentional living.
What we dislike
• $75,000 price point challenges the affordability goals that draw many families to tiny living.
• Successful family living requires major lifestyle changes and significant downsizing of possessions.
5. The Harper
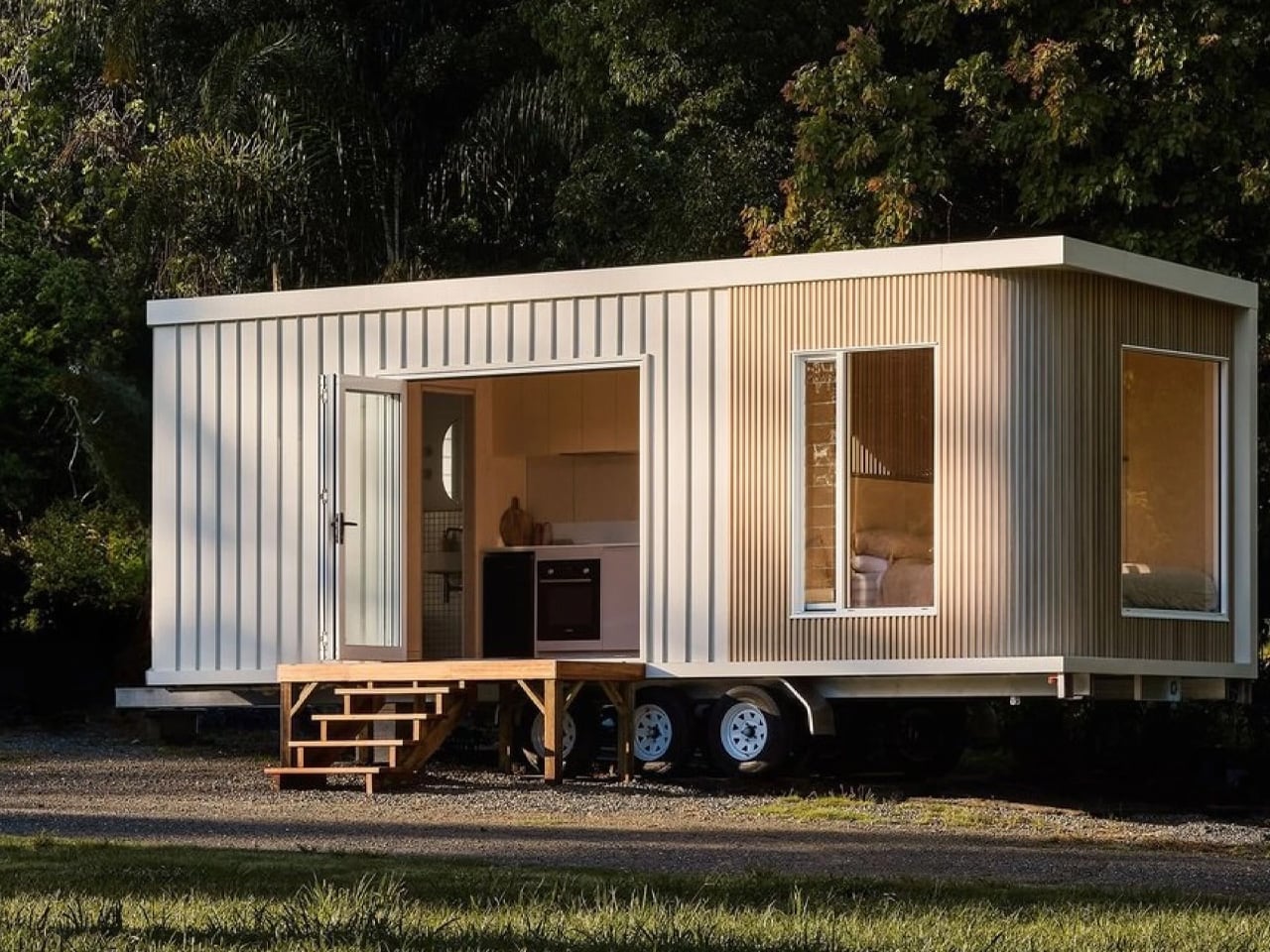
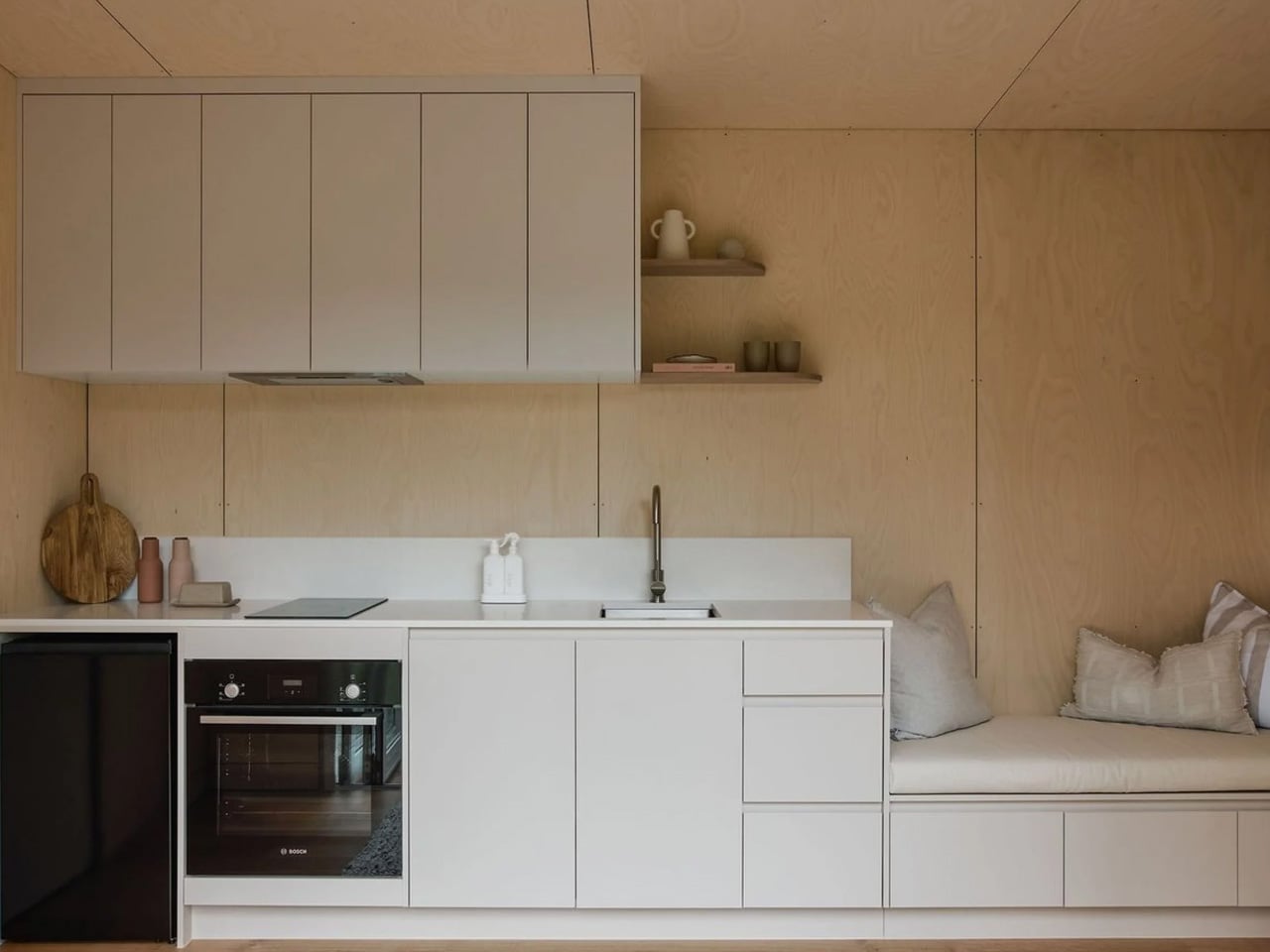
The Harper takes tiny home design into luxury territory without apology. Those curved walls alone set it apart from every other tiny house on the market. Paired with architectural birch plywood and rich oak flooring, this feels like a boutique hotel suite rather than a compromise on space. The 2.5-meter kitchen with Caesarstone countertops proves that tiny doesn’t have to mean cheap materials or finishes.
Every storage solution feels considered and elegant rather than purely functional. The built-in lounge seating hides storage without looking like furniture designed around storage needs. That queen bed with integrated storage and curved sanctuary walls creates a bedroom that rivals luxury hotels. Floor-to-ceiling windows ensure the space never feels closed in or dark.
What we like
• Premium materials and curved architecture create a genuine luxury experience that rivals high-end conventional homes.
• Thoughtful storage integration maintains elegant aesthetics while maximizing every available space.
What we dislike
• Luxury features and custom curved construction likely price this out of reach for most tiny home buyers.
• Sophisticated materials and unique design elements may require specialized maintenance and repairs.
Where Tiny Living Is Headed
These five homes represent different visions of what tiny living can become. We’re seeing the movement mature beyond basic shelter into sophisticated architecture that often delivers better living experiences than conventional homes. Size constraints aren’t holding designers back – they’re pushing them to create smarter, more thoughtful spaces that actually improve how we live daily.
From accessibility-focused designs to creative workspaces, family-friendly layouts to luxury finishes, October 2025 shows tiny living continuing to evolve while staying true to its core values of sustainability, affordability, and intentional living. The future of tiny homes looks brighter and more diverse than ever.
The post 5 Best Tiny Homes Of October 2025 first appeared on Yanko Design.
