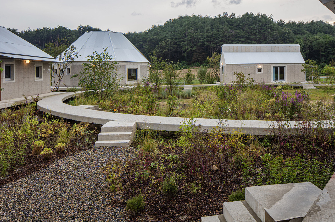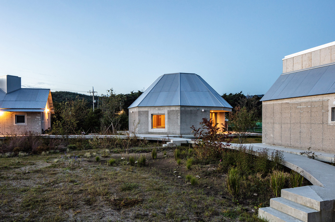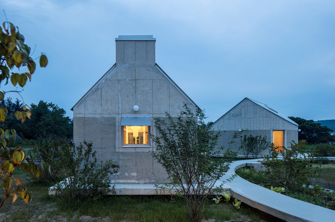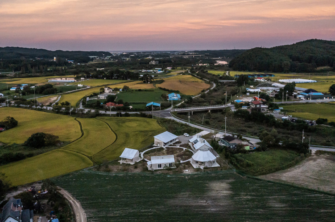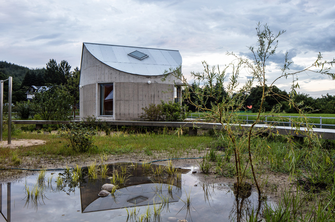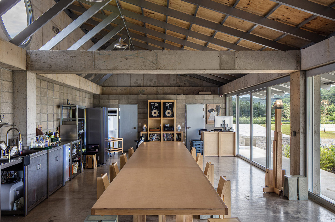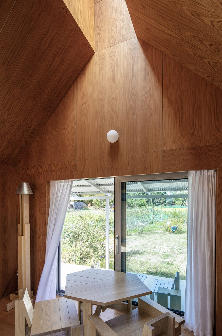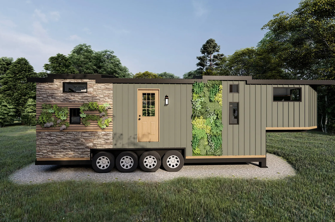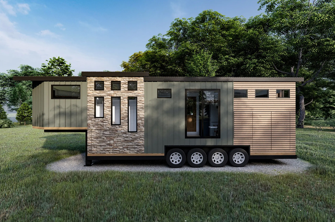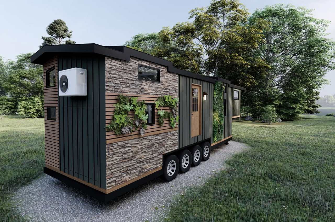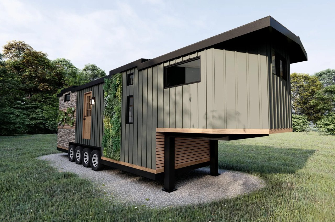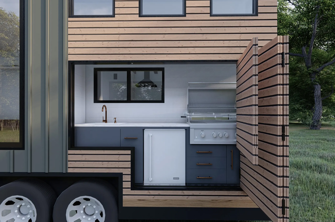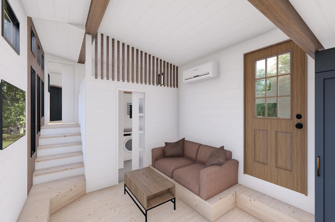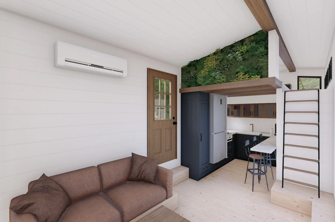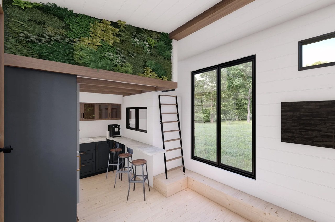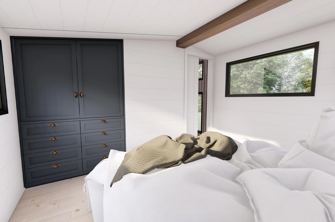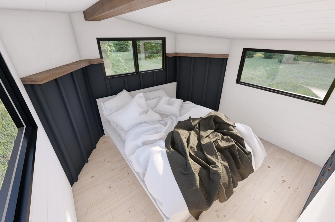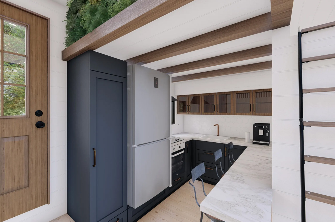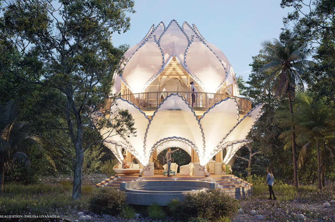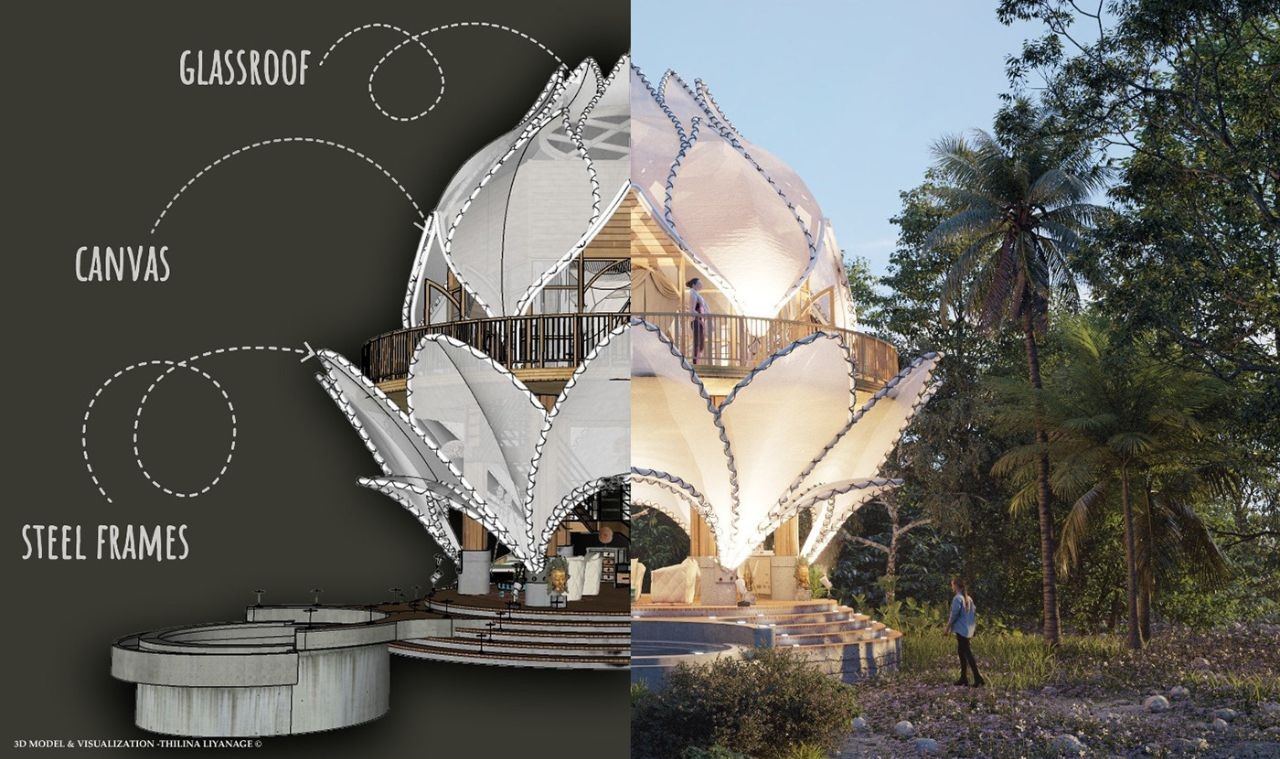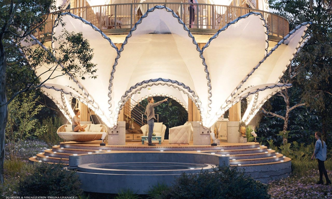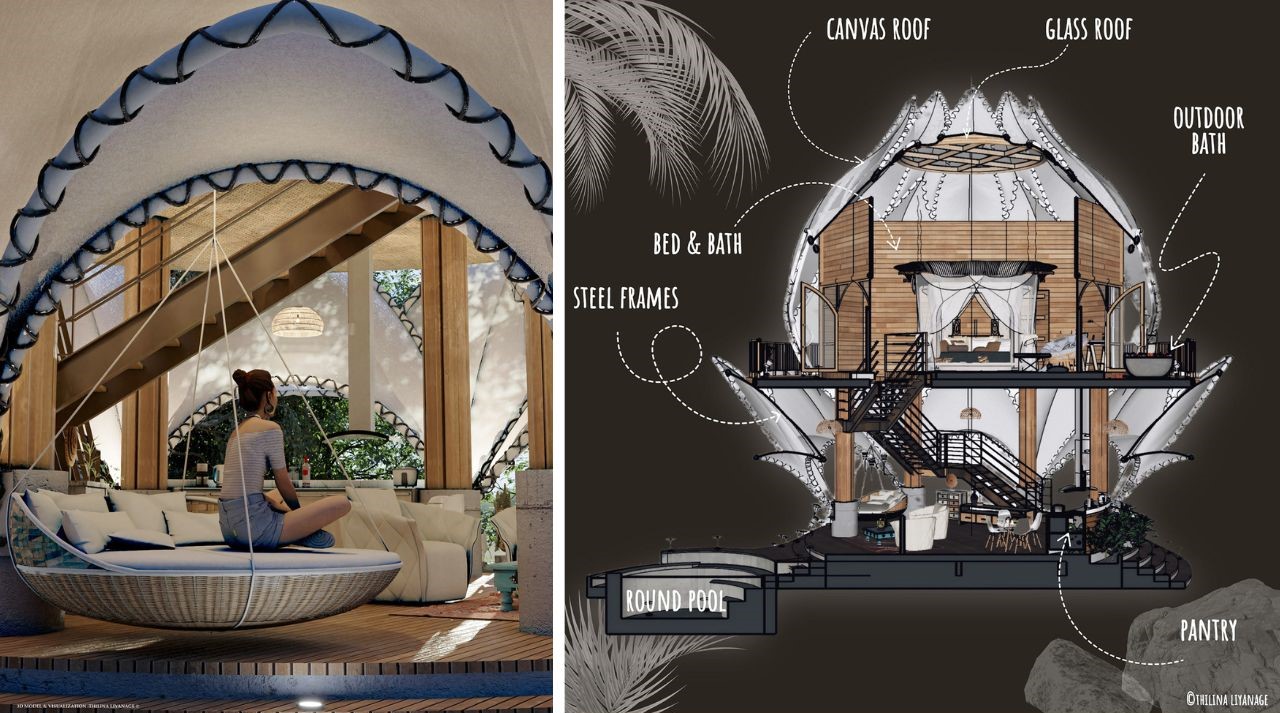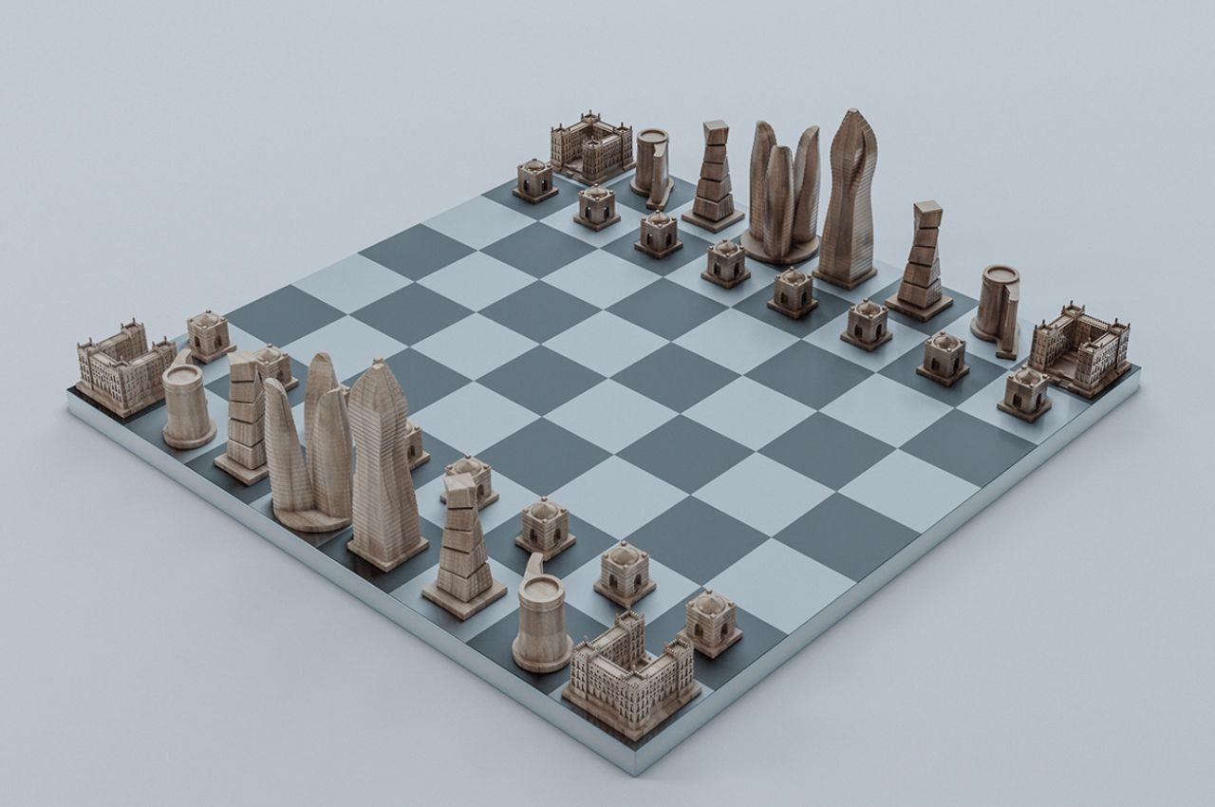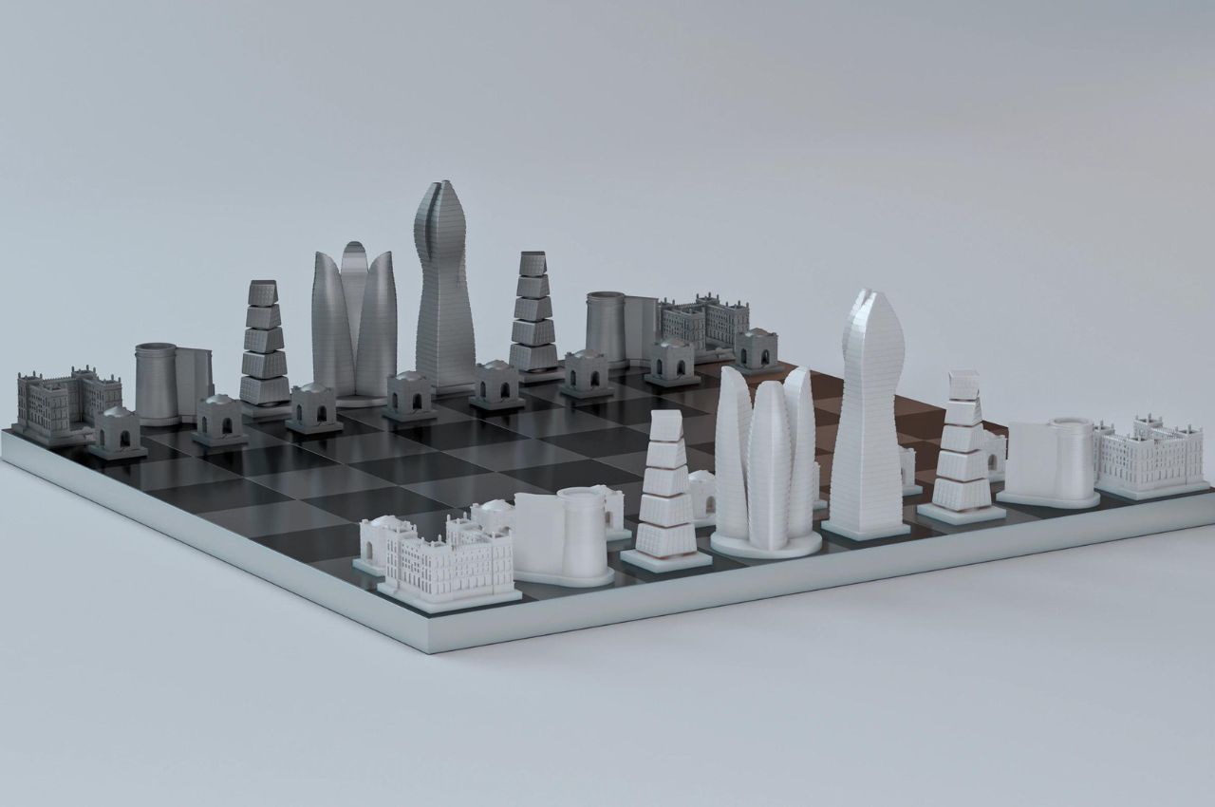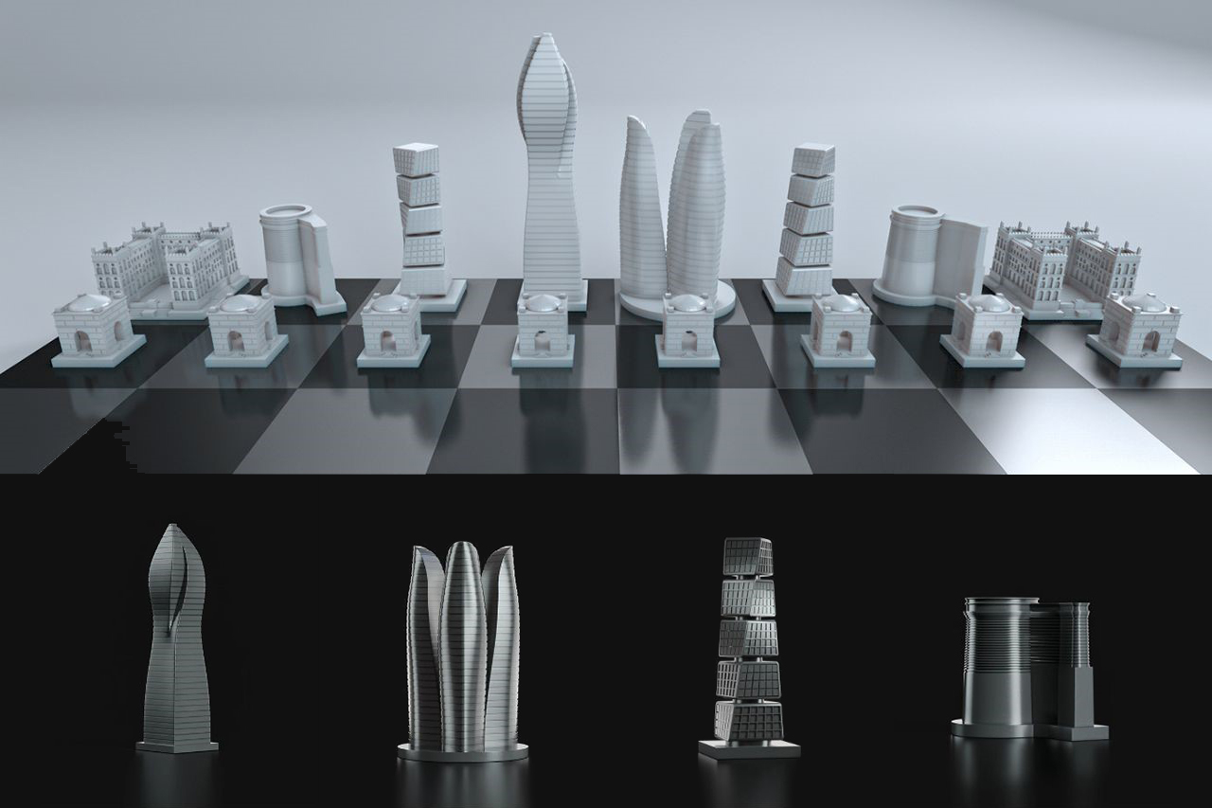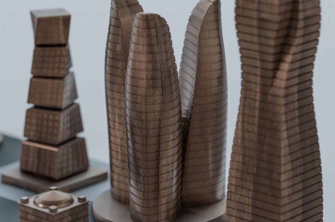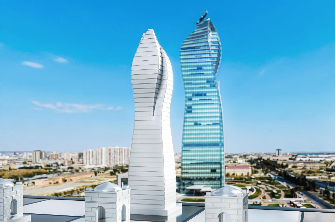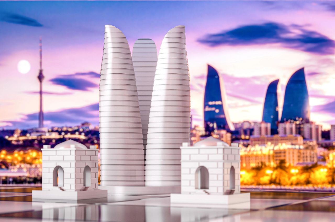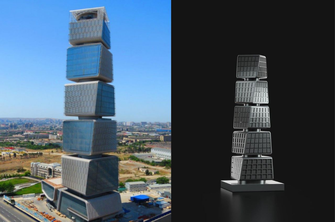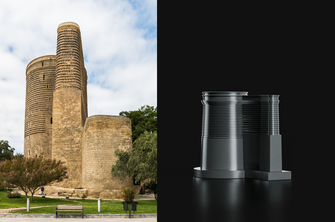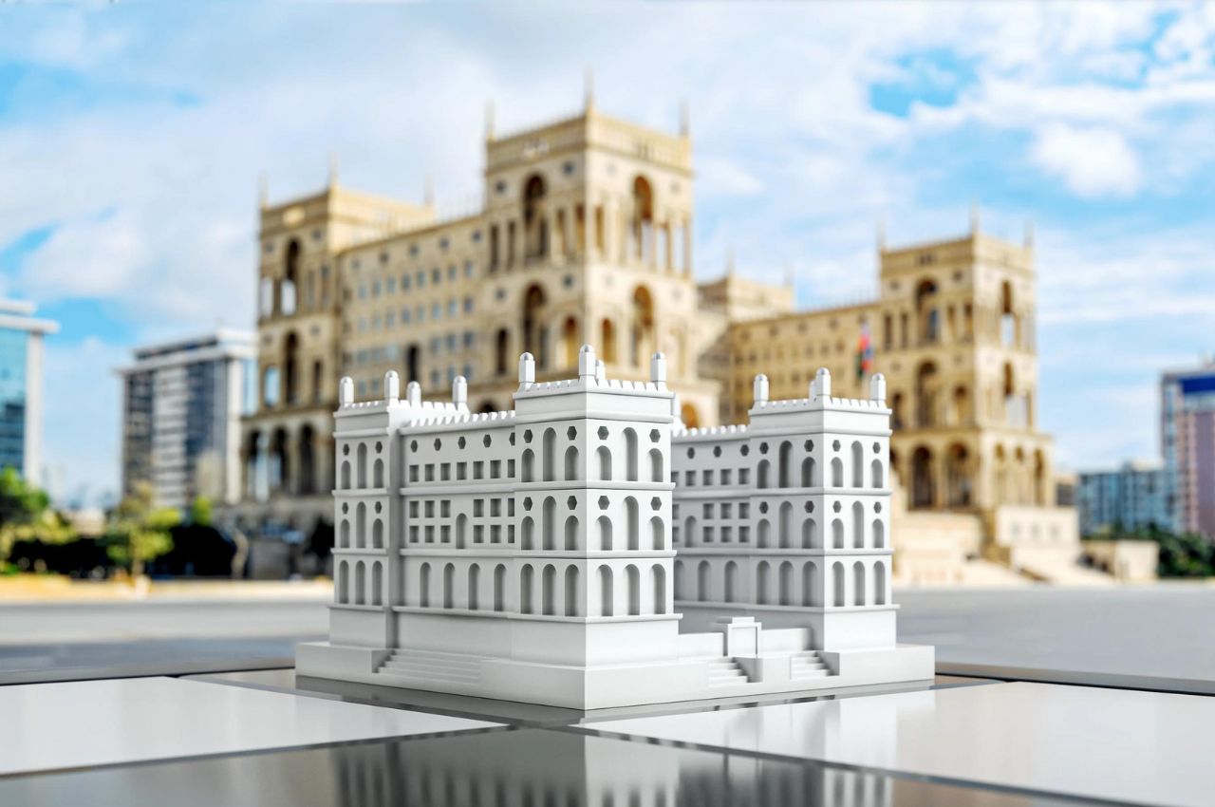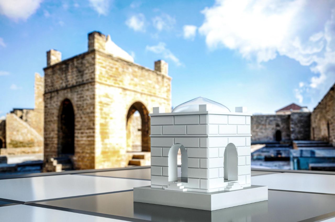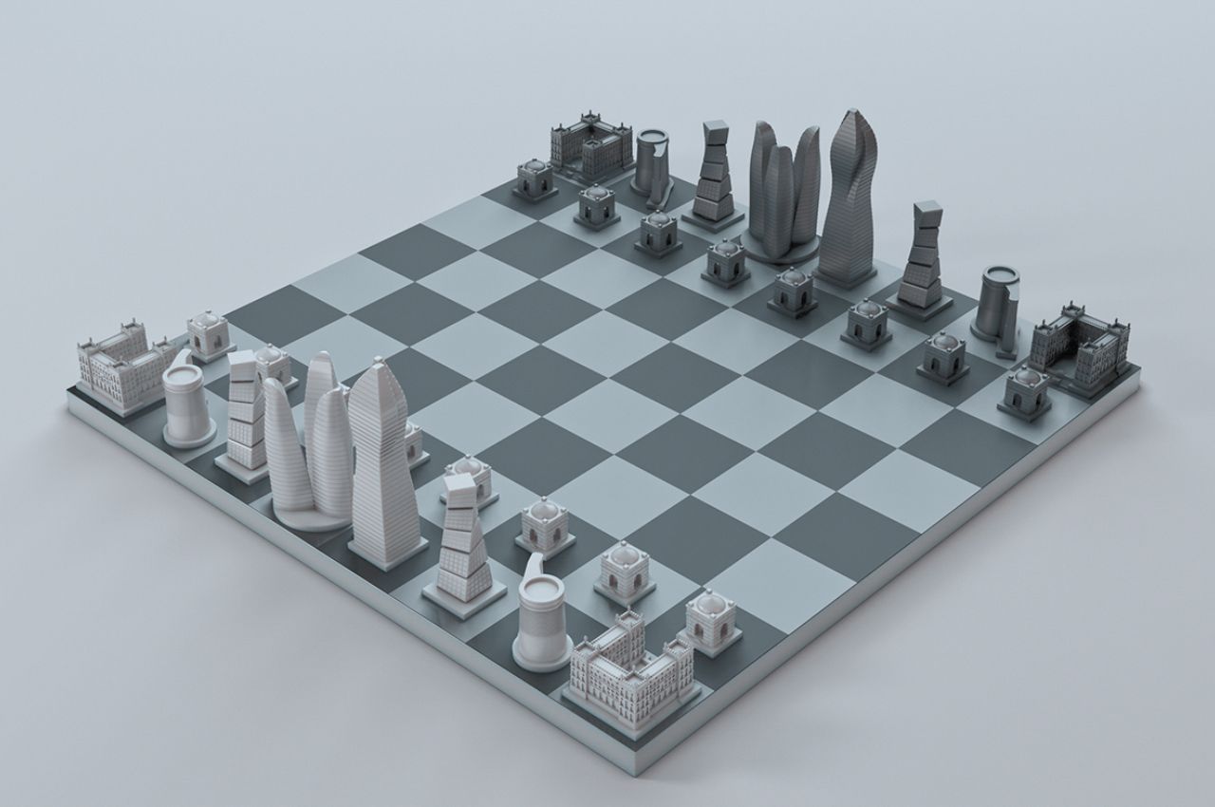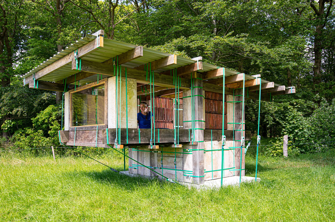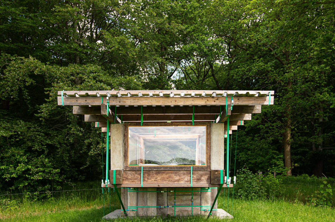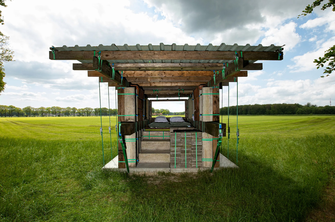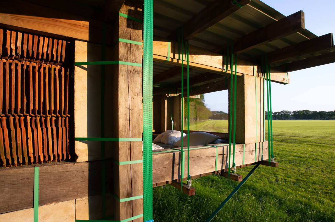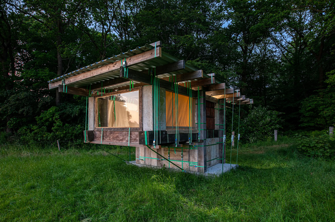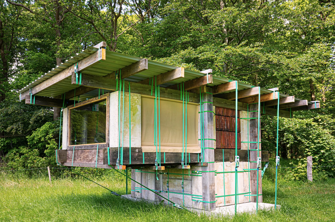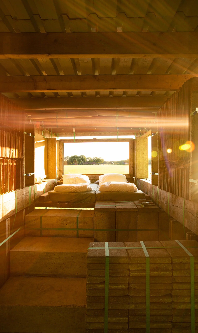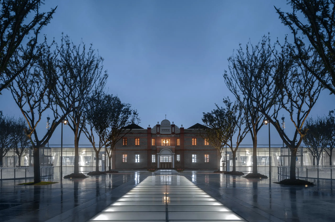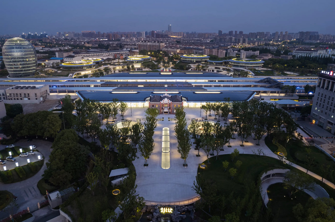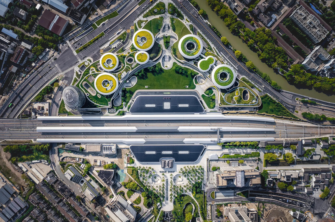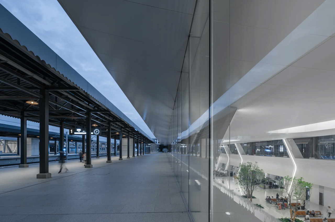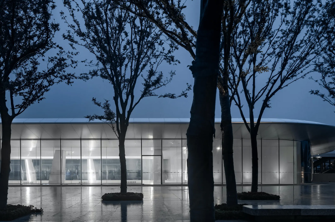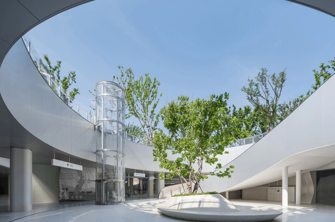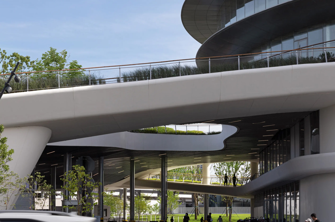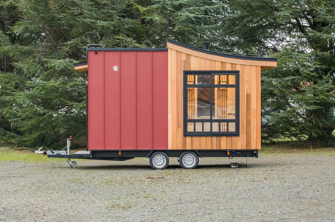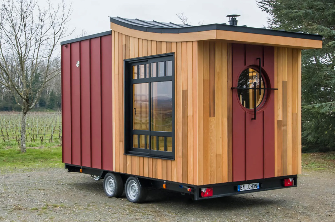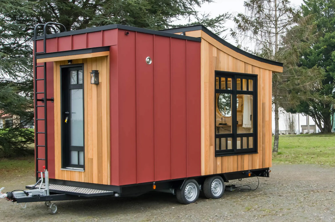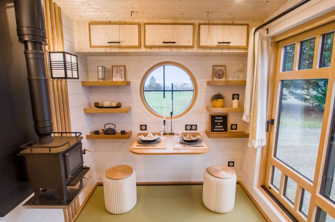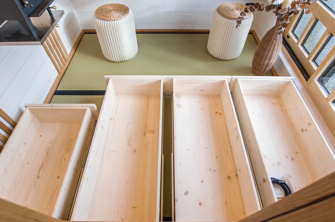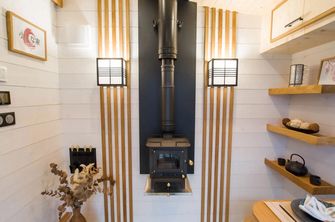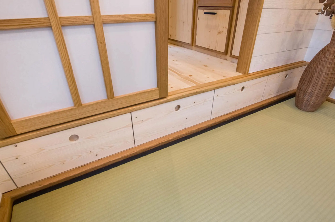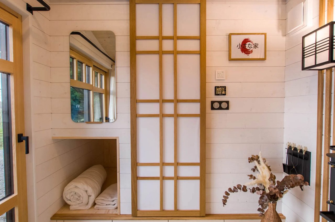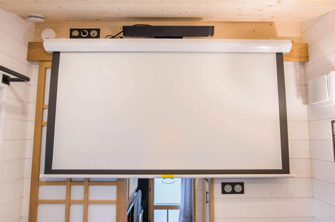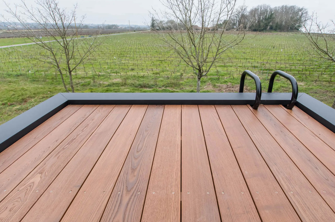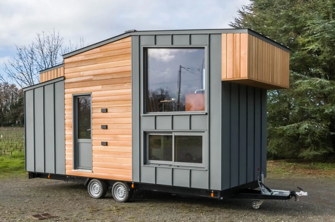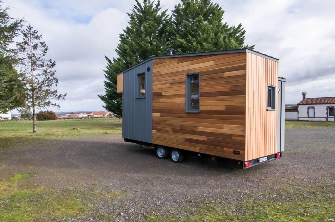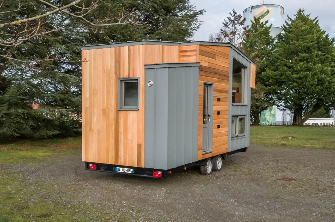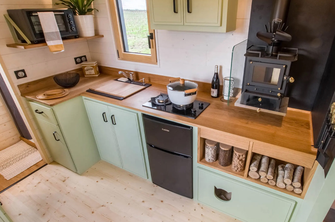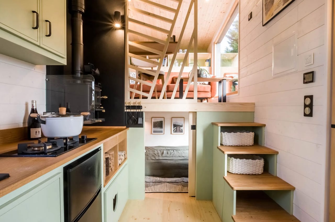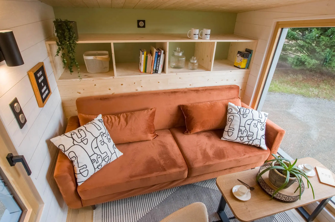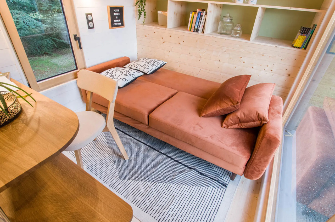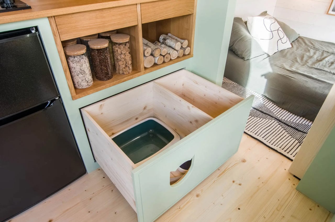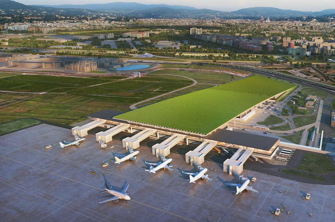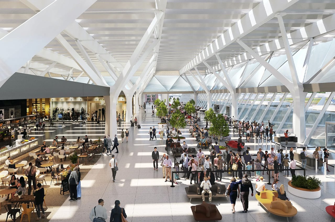Zaha Hadid Architects, renowned for pushing the boundaries of architectural design, has recently unveiled a groundbreaking project in collaboration with NatPowerH—a subsidiary of the NatPower group. The NatPowerH Hydrogen Refueling Station is poised to become the world’s first green hydrogen refueling infrastructure, and it’s specifically tailored for Italy’s boating industry. With plans to deploy 100 stations across the Mediterranean in the next six years, this ambitious project aims to address environmental concerns and significantly reduce greenhouse gas emissions from recreational boats.
Designers: Zaha Hadid Architects and NatPower H
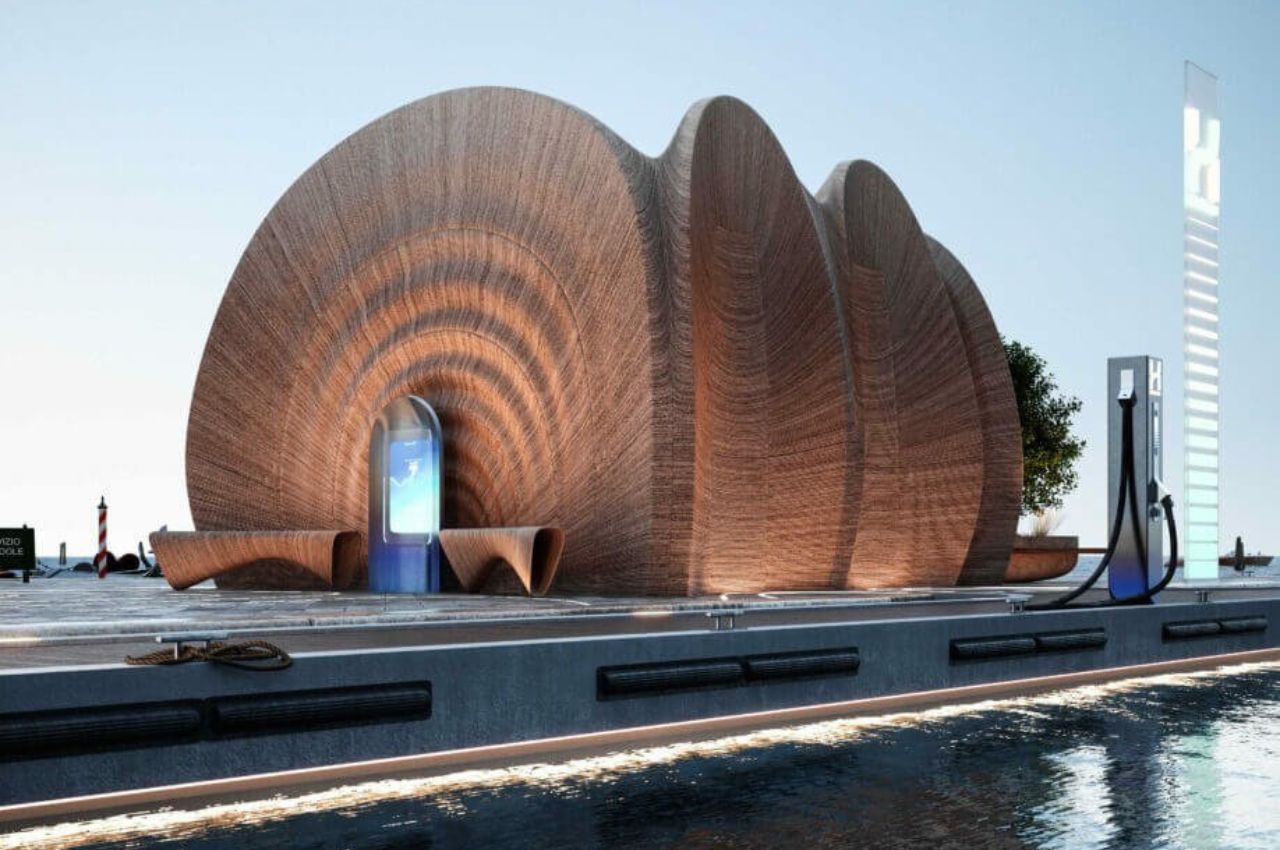
At the helm of this initiative is NatPower H, a pioneering global developer of innovative technologies for the production, storage, and distribution of green hydrogen. The €100 million investment will kickstart the installation of the green hydrogen infrastructure in the summer of 2024, with a vision to establish 100 refueling stations throughout the Mediterranean by 2030.
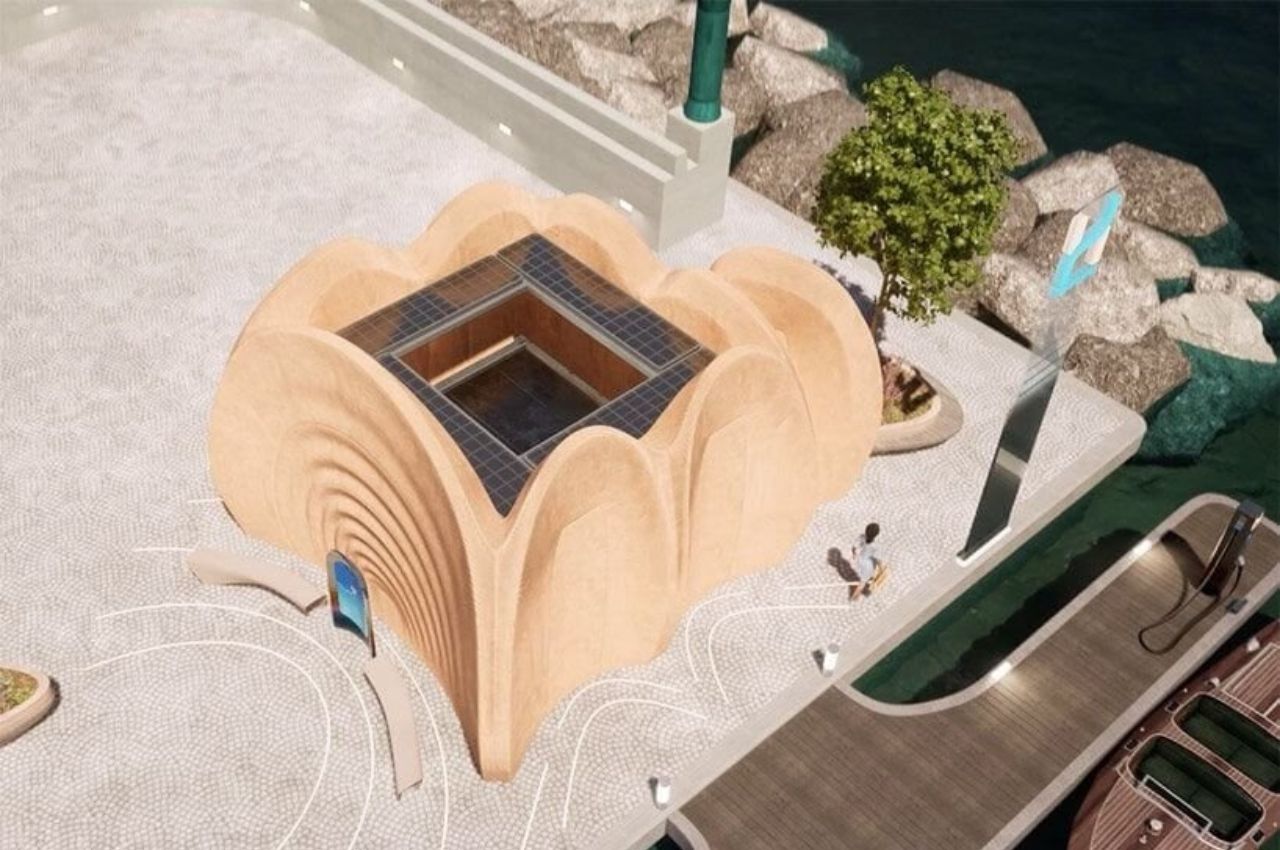
The NatPowerH Hydrogen Refueling Station spans 50 square meters and stands out for its commitment to harnessing renewable energy sources. Through a combination of wind, solar, and other sustainable technologies, the station generates hydrogen while emitting only water vapor and warm air—making it a trailblazer in eco-friendly hydrogen production.
Zaha Hadid Architects has designed the NatPowerH Hydrogen Refueling Station with a focus on scalability, sustainability, and safety. The modular nature of the station allows it to adapt to diverse locations across the Mediterranean. This adaptability ensures that each refueling station can be customized based on specific location needs, such as seating arrangements, pedestrian turnover, size, and facilities for bike charging.
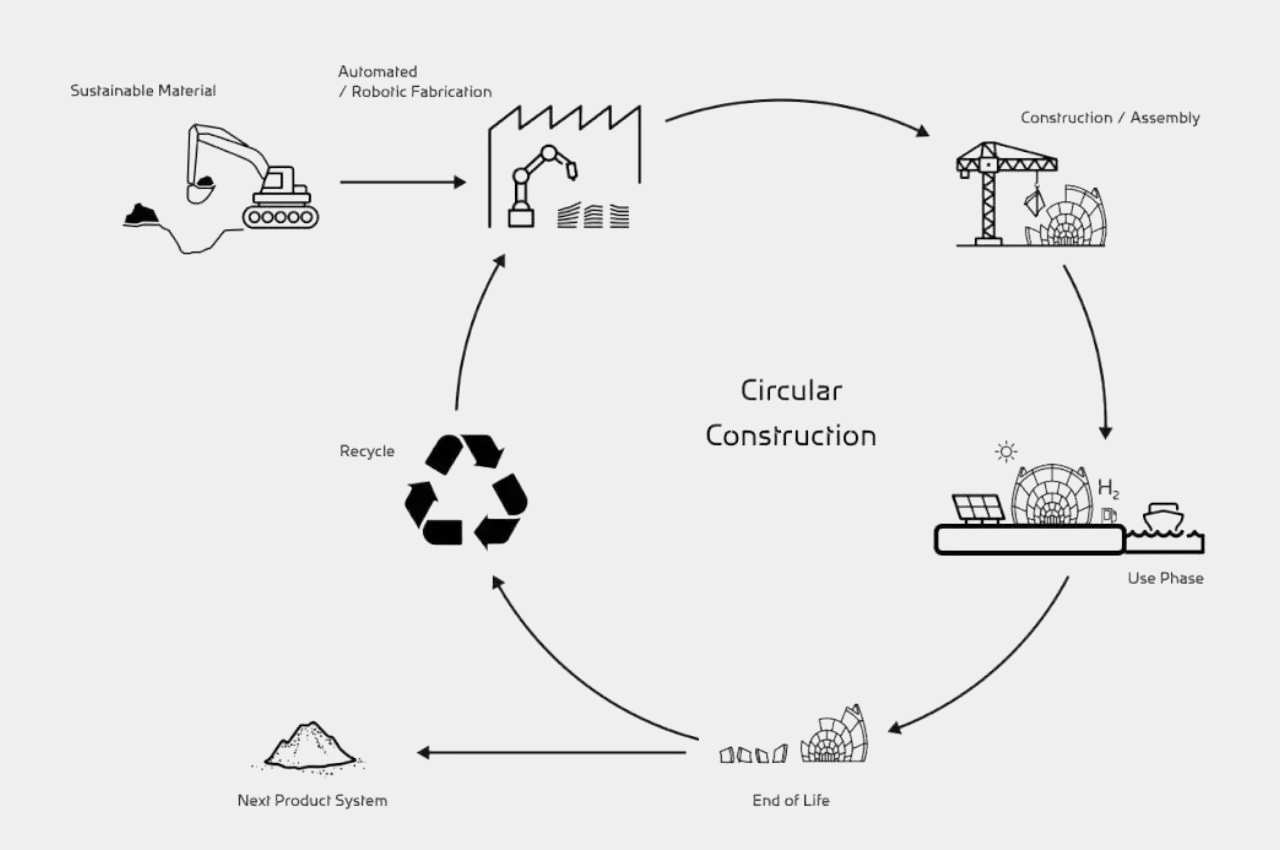
In terms of construction, the NatPowerH Hydrogen Refueling Station incorporates innovative 3D robotic material placement. This technology enables the creation of fully recyclable, dry-assembled masonry, minimizing construction waste. The design draws inspiration from nature, mimicking the striated structures and fluid geometries inherent in Mediterranean landscapes and marine ecosystems.
The circular construction of the refueling stations aligns with NatPower H’s commitment to circularity and the preservation of marine ecosystems. Through the use of low-carbon concrete generated through geometric design rather than increased material usage, the structural materials required are reduced by up to 50%, without compromising performance.
NatPower H’s green hydrogen infrastructure aims to revolutionize the recreational boating industry by creating a network of sustainable energy hubs in major Italian marinas. The initiative responds to the increasing demand for sustainable vessels in the face of ecological concerns. The establishment of protected marine areas worldwide, prohibiting the use of diesel engines, underscores the industry’s need for ecologically sustainable developments.
Collaborating with Zaha Hadid Architects, NatPower H ensures that the construction of the green hydrogen refueling stations adheres to the highest safety standards. The partnership leverages Zaha Hadid Architects’ expertise in modular systems and adaptable designs, allowing for customized configurations based on the unique requirements of each location.
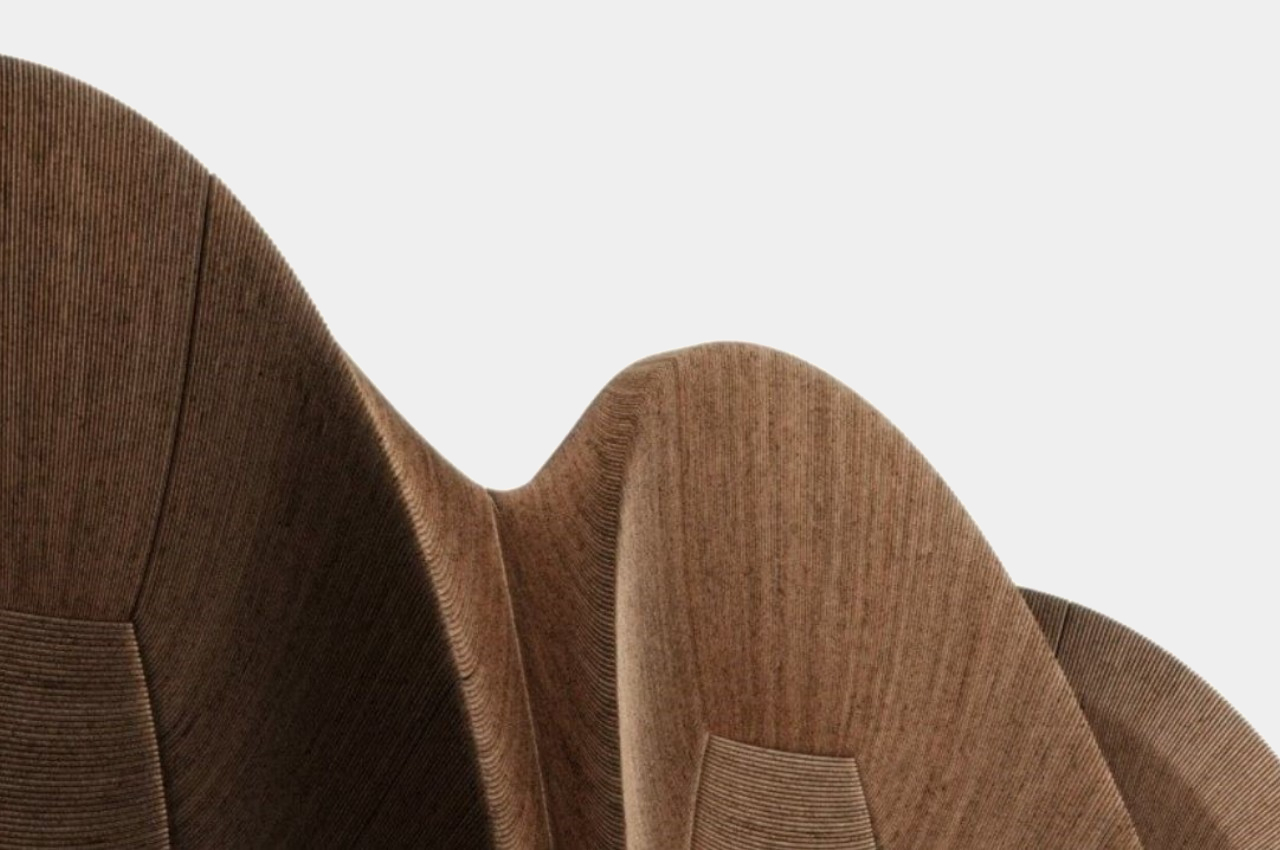
In a broader strategic move, NatPower H has also partnered with Bluegame, a renowned yacht builder, to provide green hydrogen for hydrogen-powered chase boats participating in the upcoming 37th America’s Cup. This collaboration exemplifies the potential benefits of establishing and distributing green hydrogen in the rapidly growing sustainable boating market.
The NatPowerH Hydrogen Refueling Station, designed by Zaha Hadid Architects, represents a landmark project in the transition towards sustainable marine transportation. With its innovative design, commitment to circular construction, and strategic partnerships, this project is set to redefine the future of green hydrogen infrastructure in the recreational boating industry, paving the way for a more eco-friendly and sustainable maritime sector.
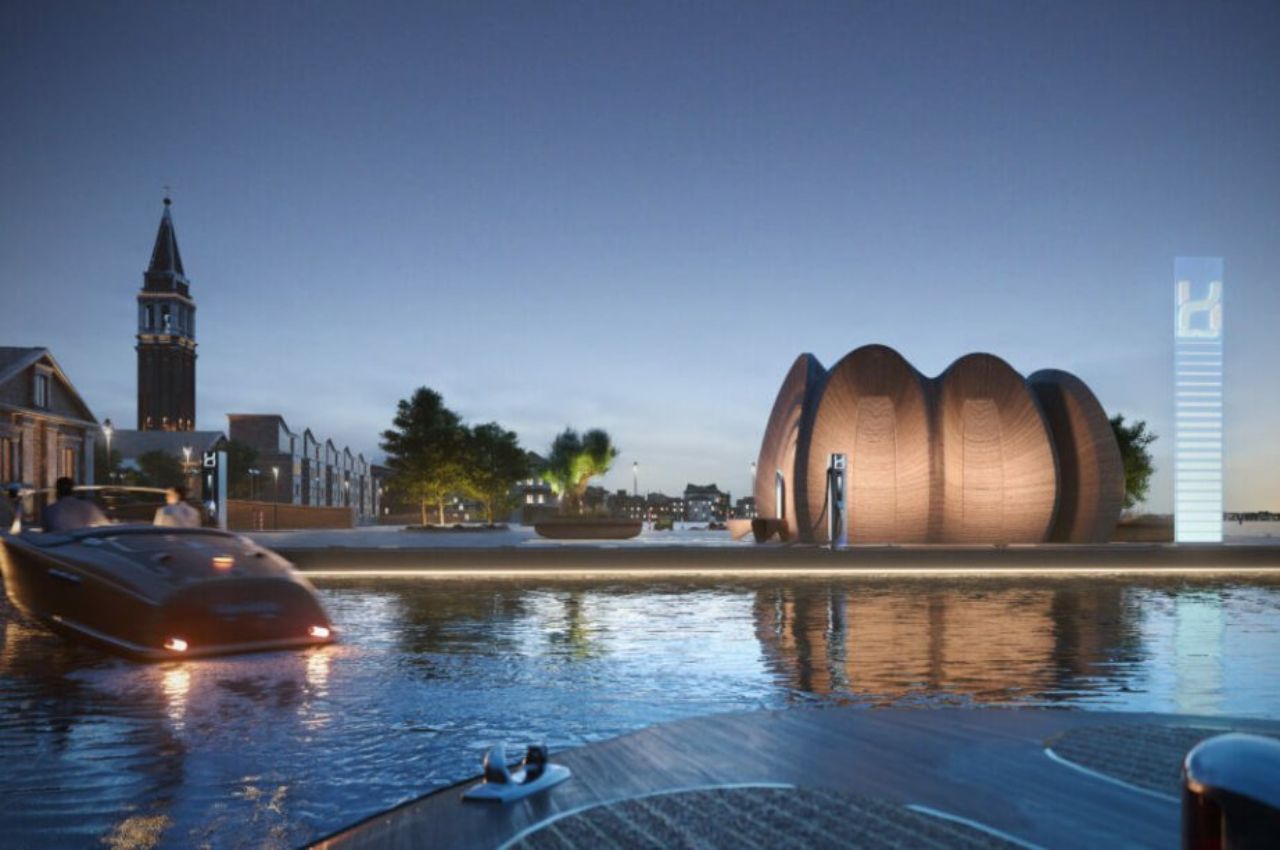
The post Zaha Hadid Designs Revolutionary Hydrogen Refueling Station for Sustainable Boating first appeared on Yanko Design.
