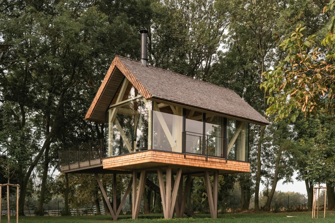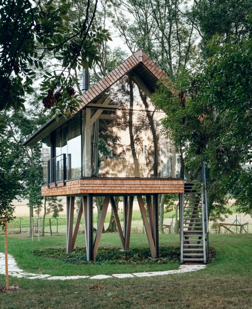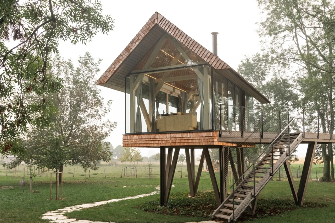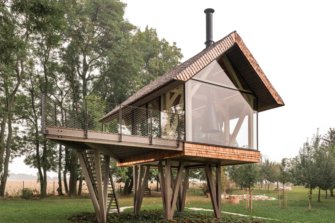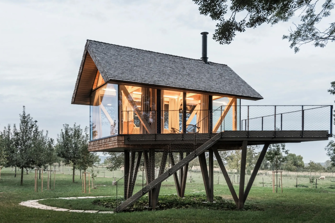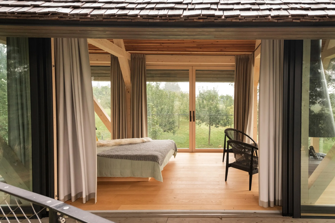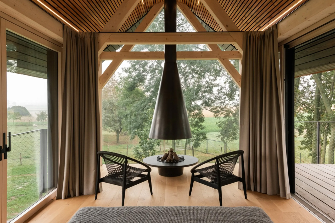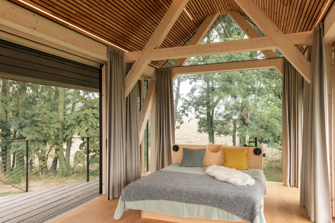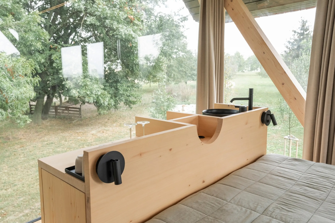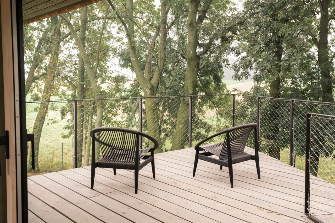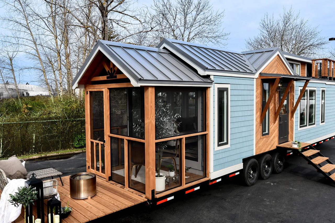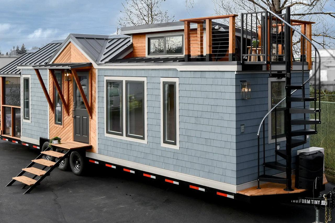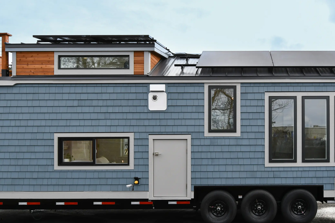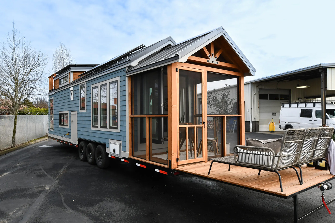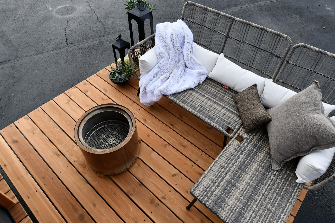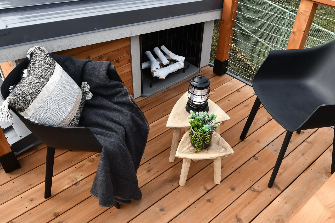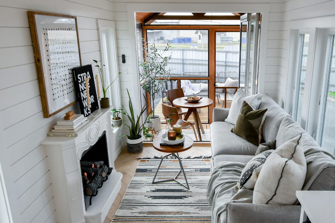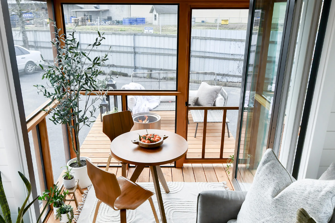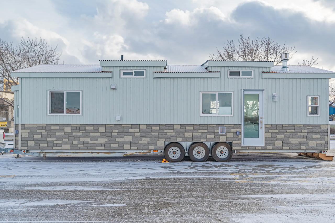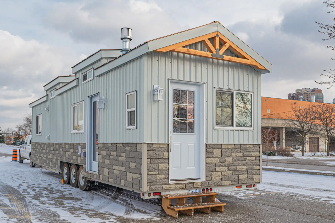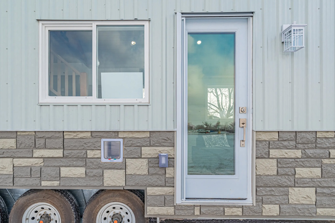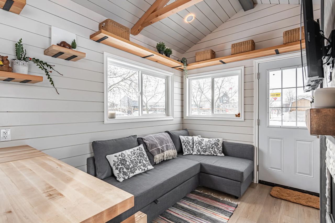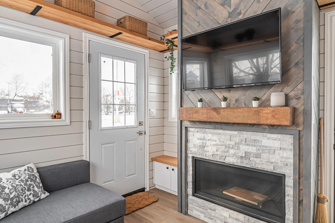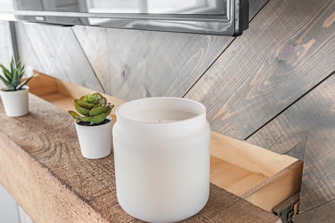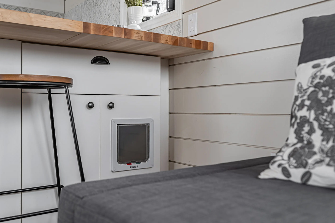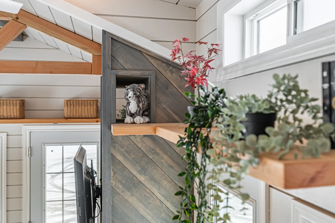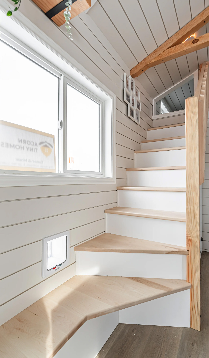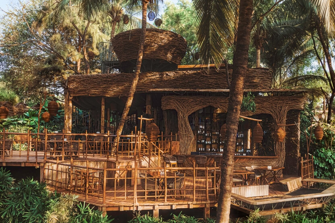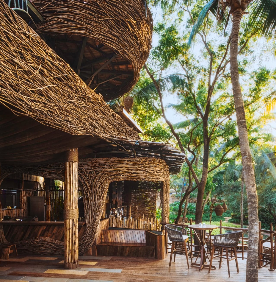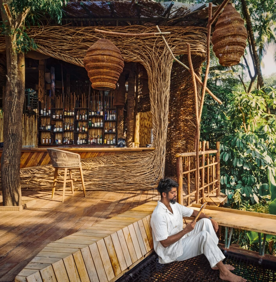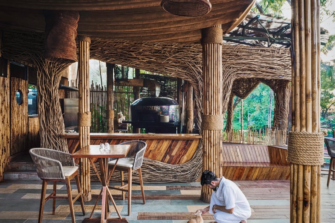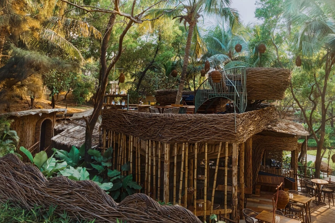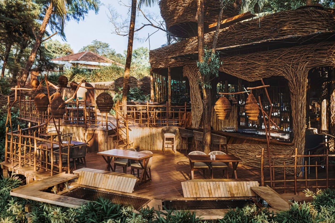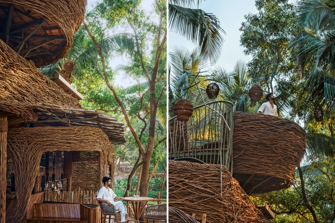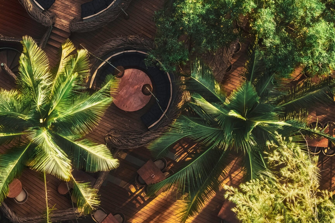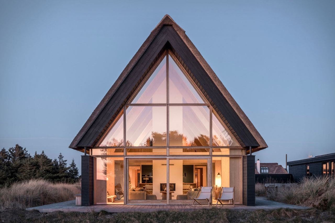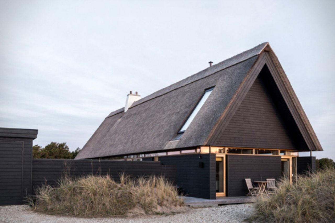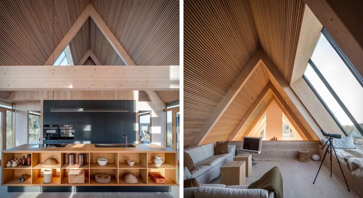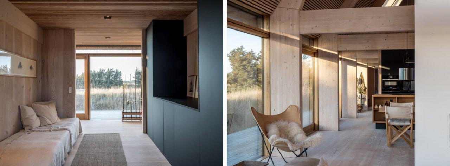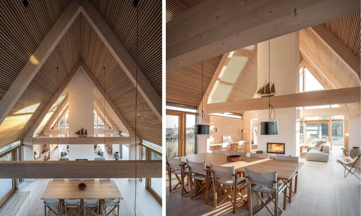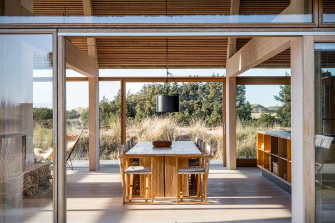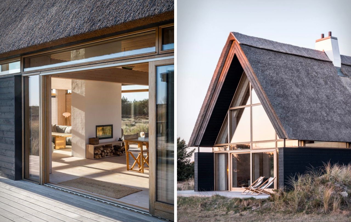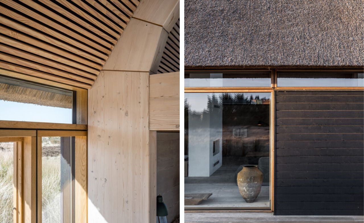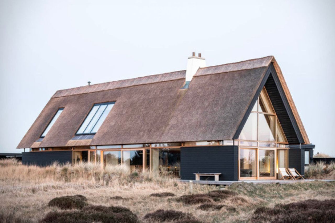
Dubbed the Aeroporto Amerigo Vespucci, this impressive new airport terminal is being planned for Florence, Italy. Designed by Rafael Viñoly Architects, the construction is inspired by the local tradition of wine production, and it will be equipped with a green yard amped with a working vineyard! How exciting is that? Sounds like a total heaven for wine lovers on the go – although we doubt they’ll be able to get their hands on it.
Designer: Rafael Viñoly Architects

The airport terminal will measure 538,195 sq ft (50,000 sq m) and will be able to host over 5.9 million international passengers every year. The featuring vineyard will measure 19 acres and will include 38 rows. When it comes to irrigation and cultivation, some certain challenges and issues exist but a leading winemaker will take care of the vineyard, and produce wine, which will be specially aged in cellars located underneath the terminal.
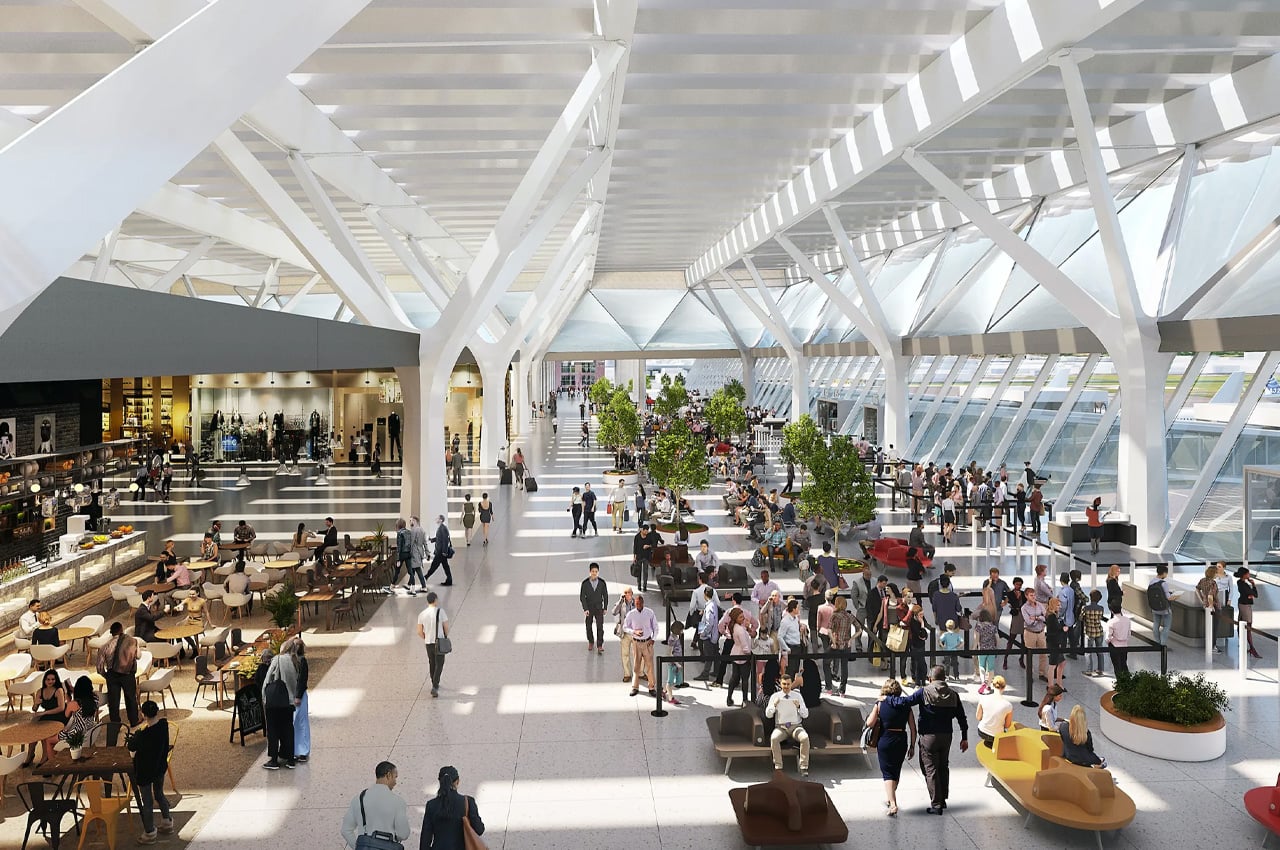
The airport terminal construction will also involve lengthening and reorientating a preexisting runaway, shifting it away from the hills, which causes issues when modern aircraft need to operate. The arrival and departure areas will be spanned across a massive public space located at the center of the new terminal. This will make the airport easy to navigate for tired travelers.
The airport will also receive the LEED Platinum green building standard, and the architects will try to maximize natural light in the space with generous glazing and skylights. The terminal will also have a green roof, and solar panels that will be integrated throughout the building. A rainwater harvesting system and greywater recycling will keep the greenery watered, bringing down the structure’s potable water requirements. The first phase of the project will be completed in 2026, and the second phase in 2035. Adding greenery to airports has become one of the latest architectural trends, as witnessed in the Jewel Changi Airport too. The Aeroporto Amerigo Vespucci is another exciting and innovative addition to this growing collection of green, nature-filled, and sustainable airports.

The post This Airport Terminal In Florence Will Produce Wine In Its Rooftop Vineyard first appeared on Yanko Design.

