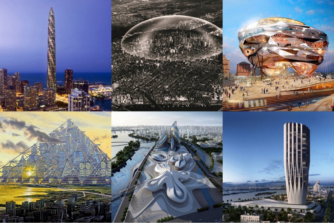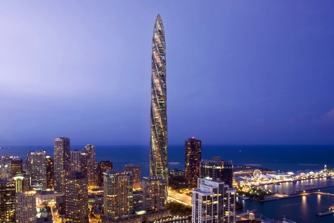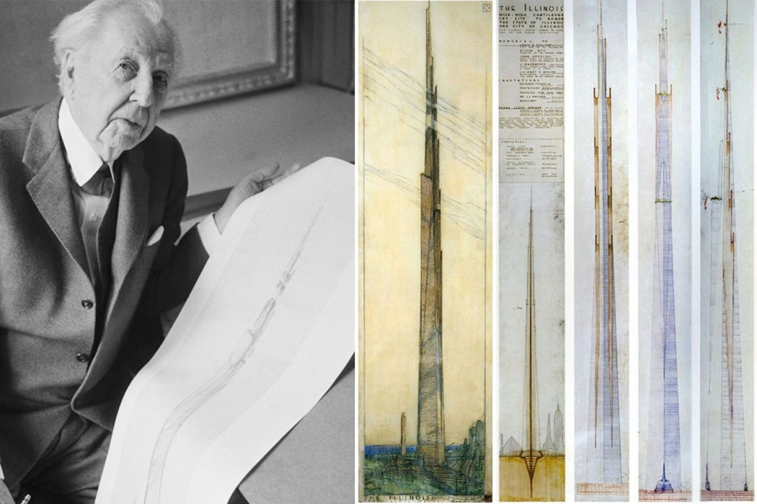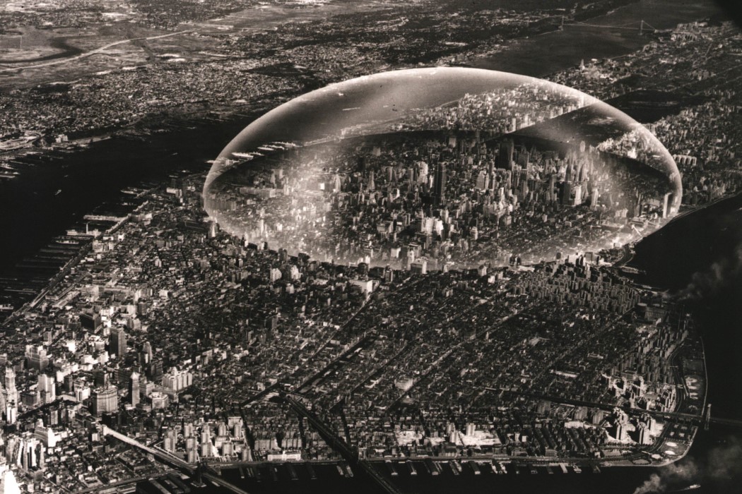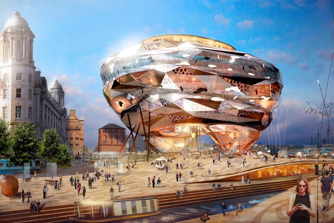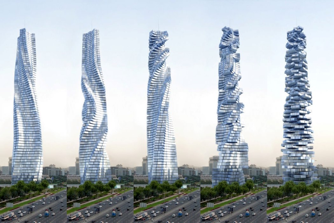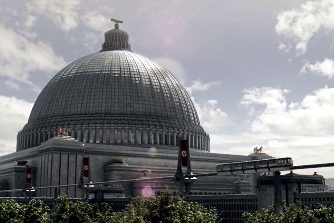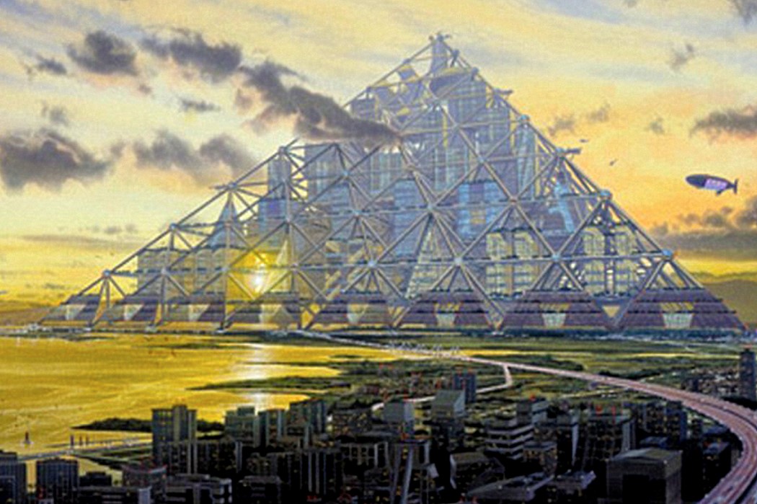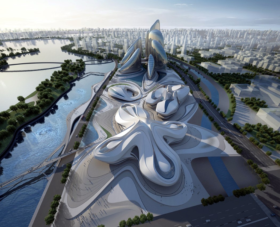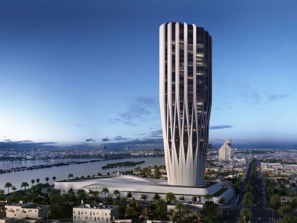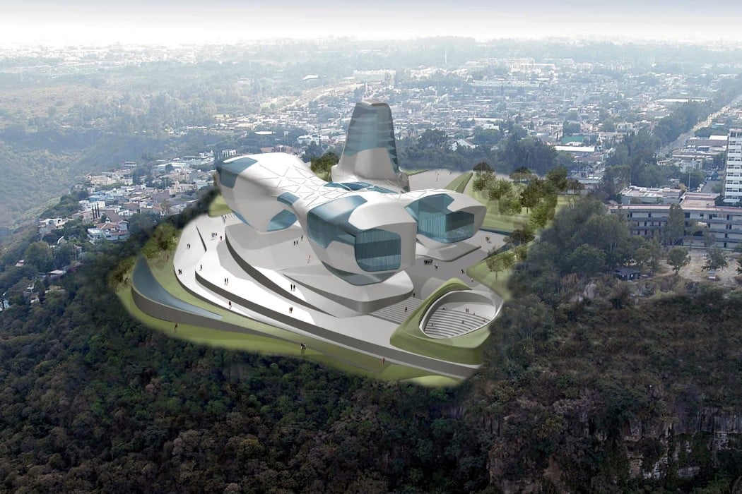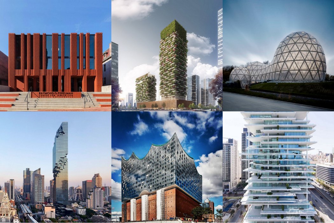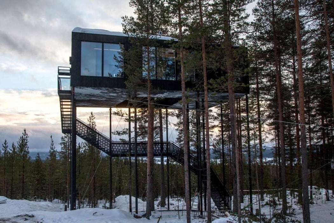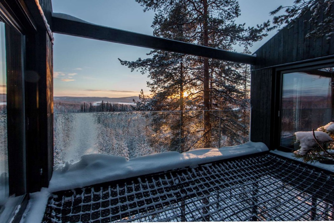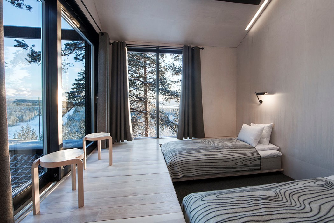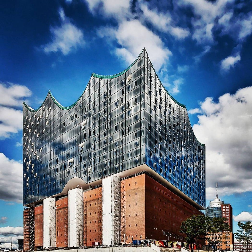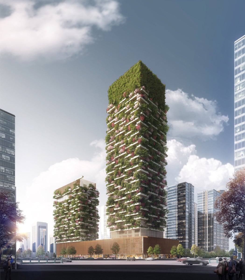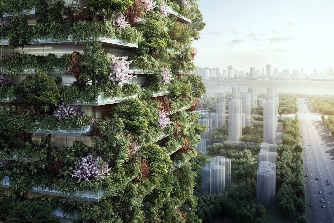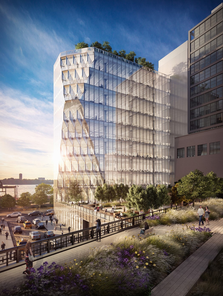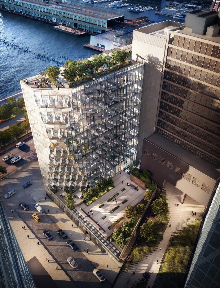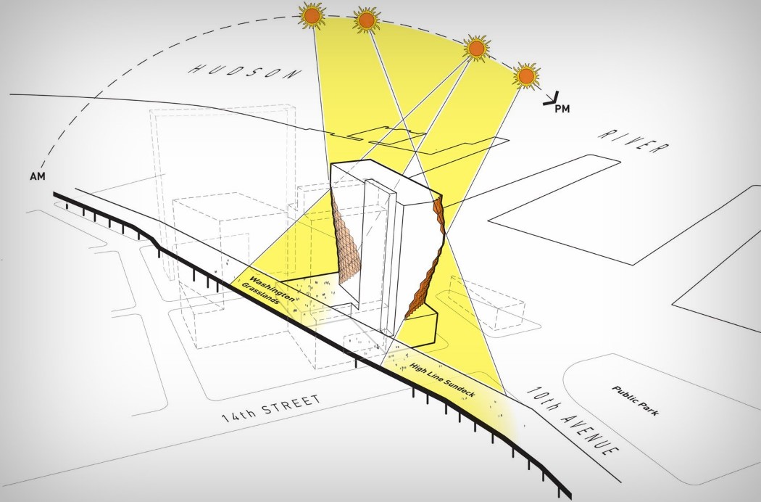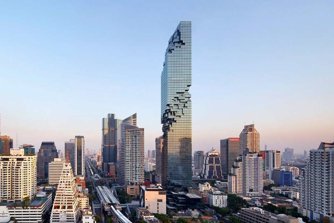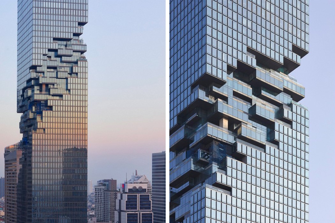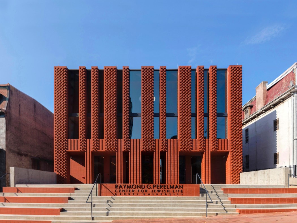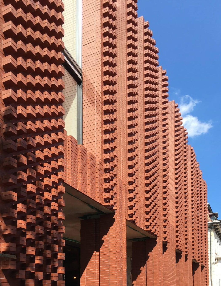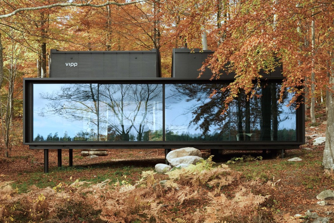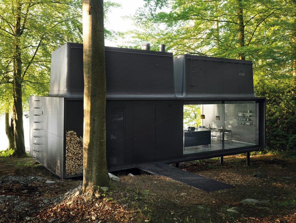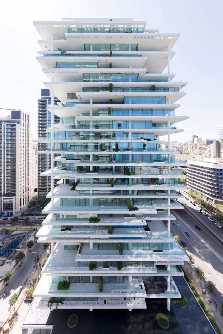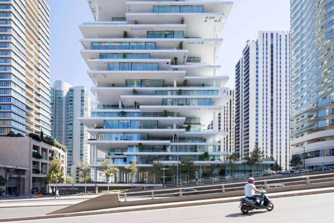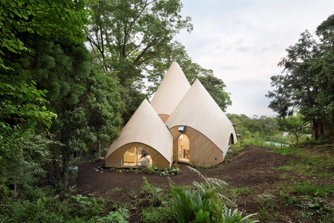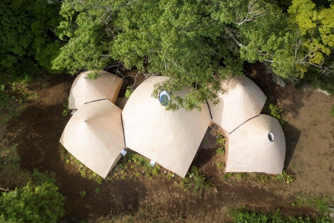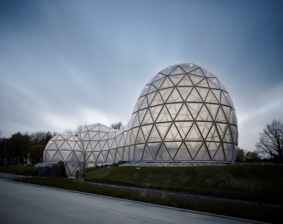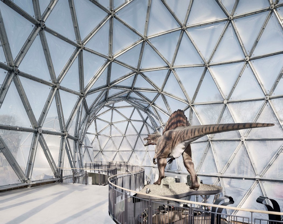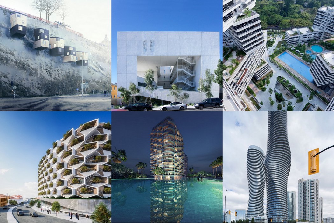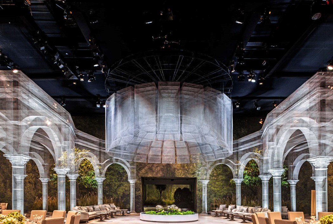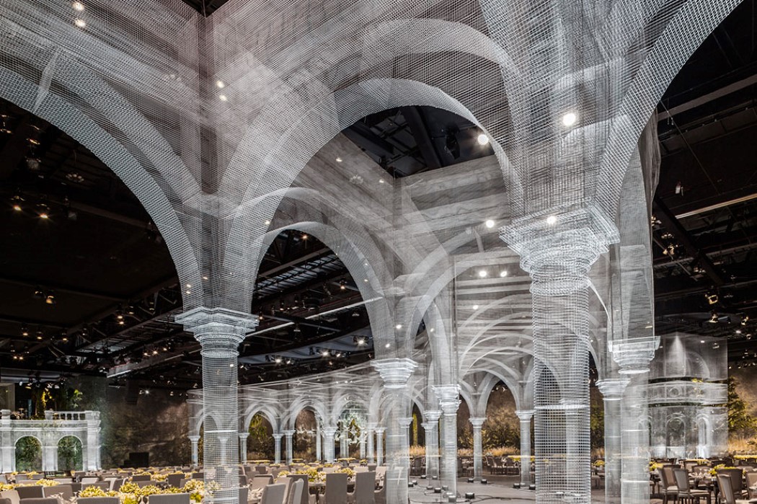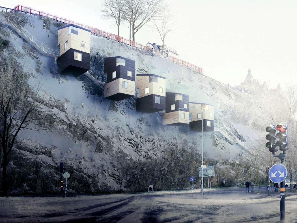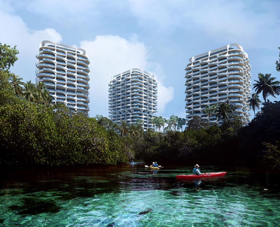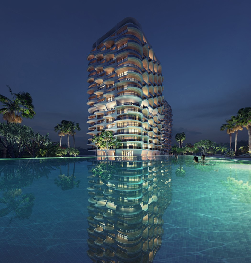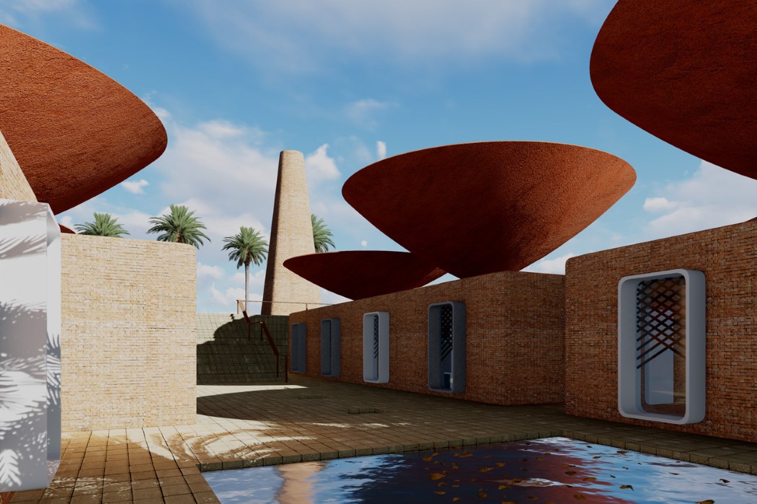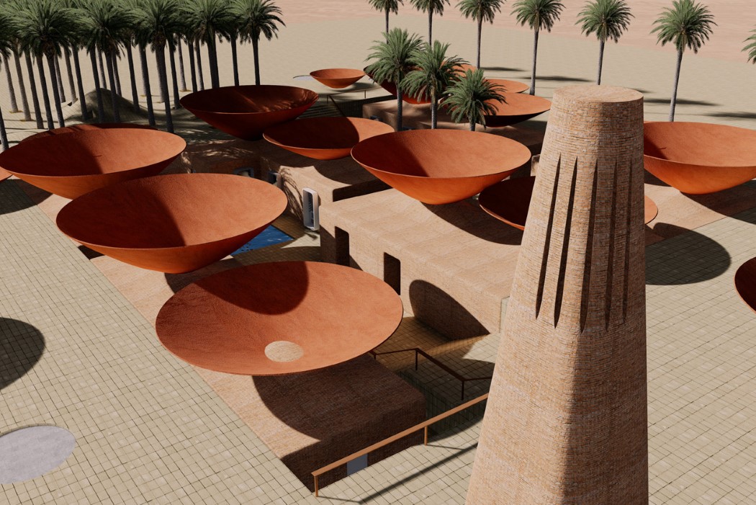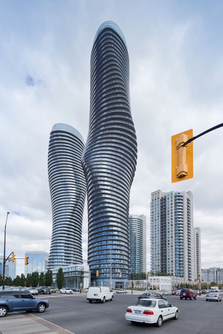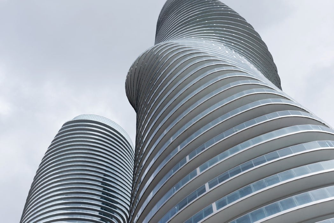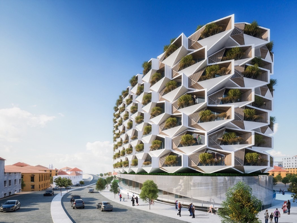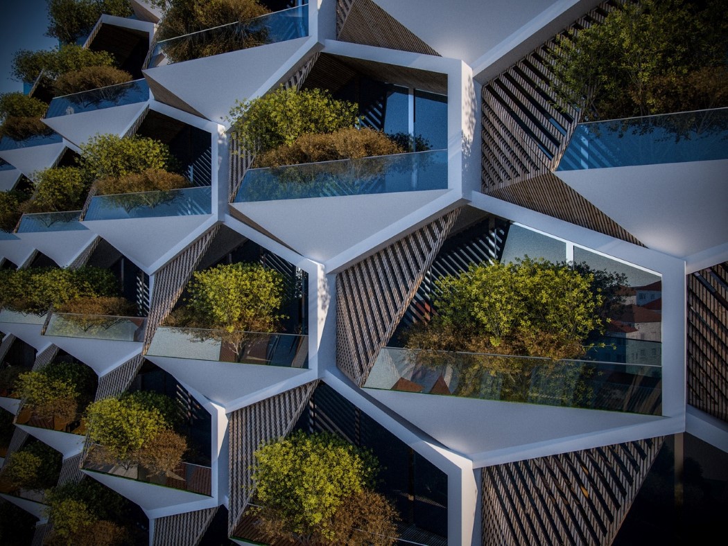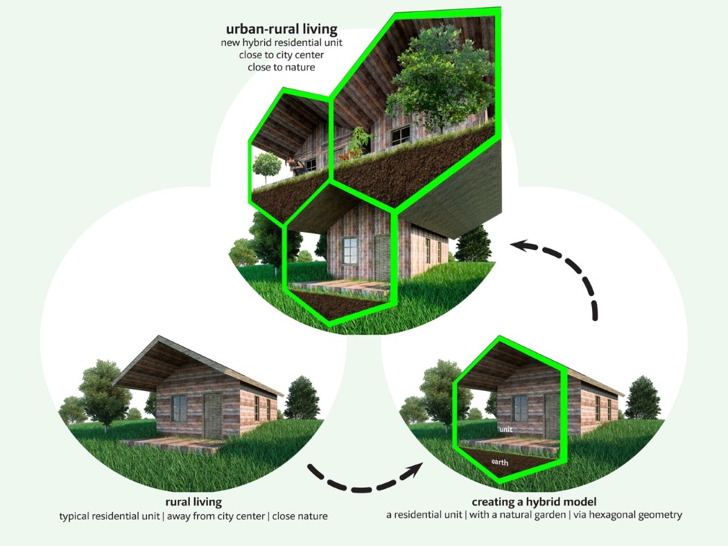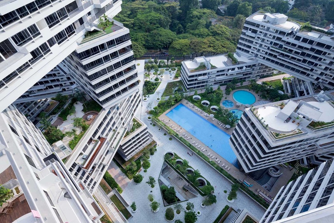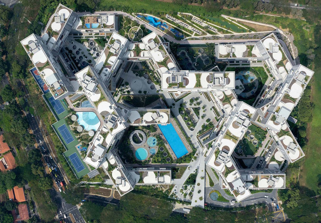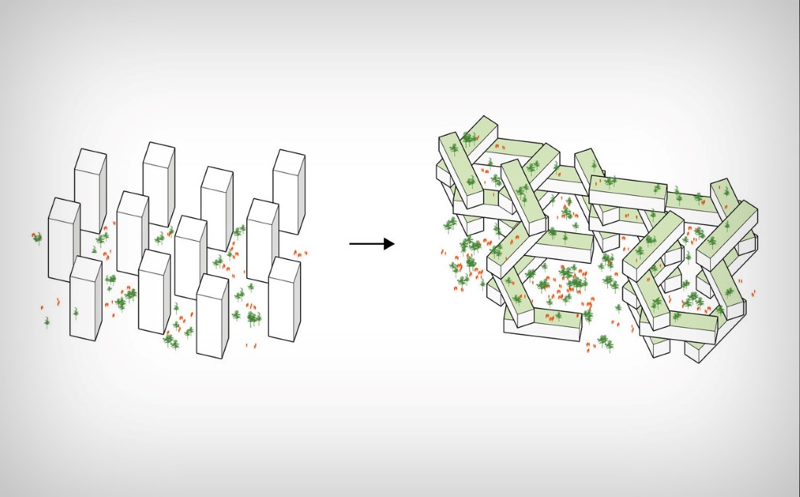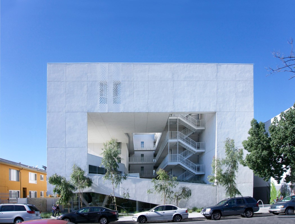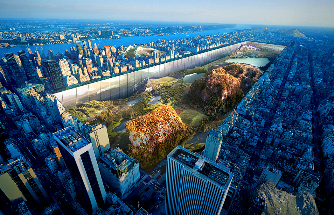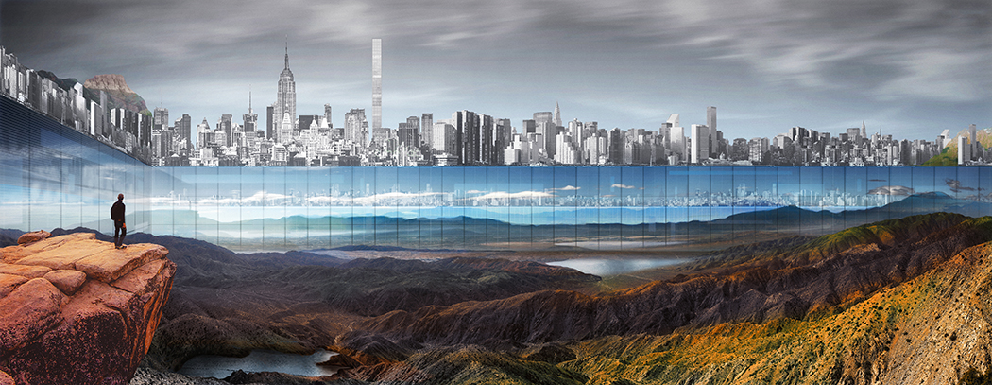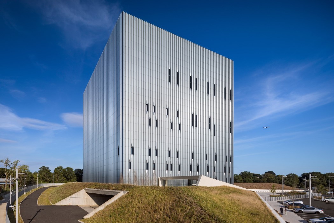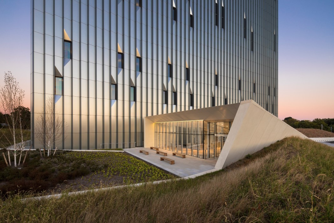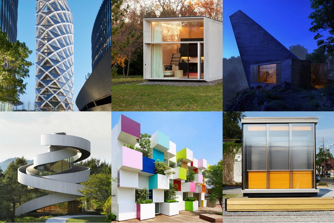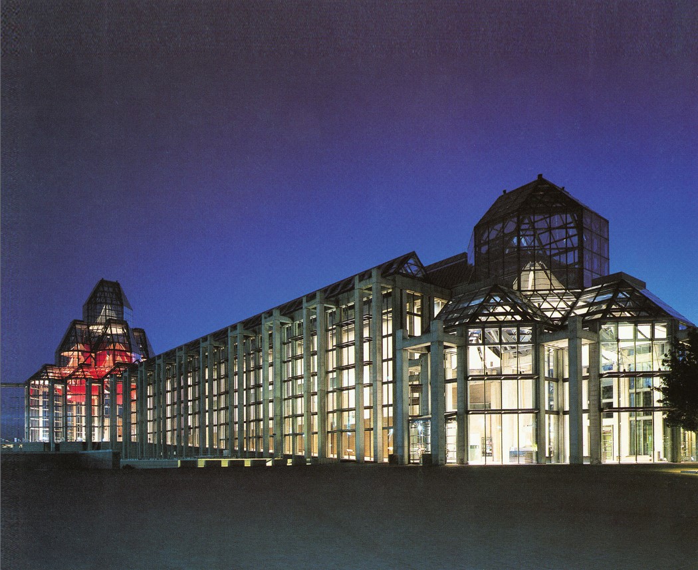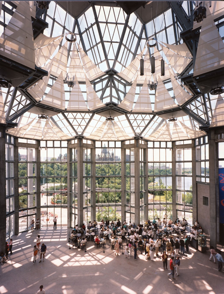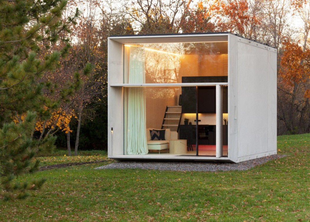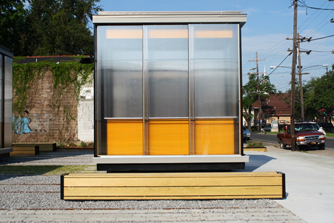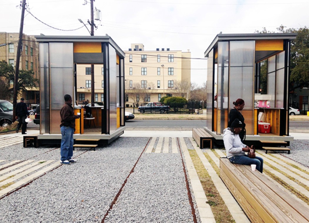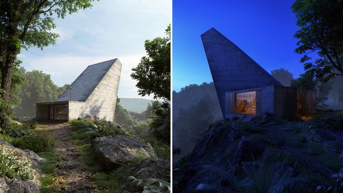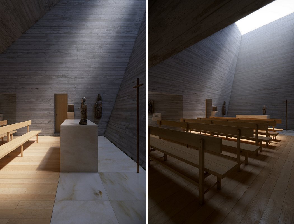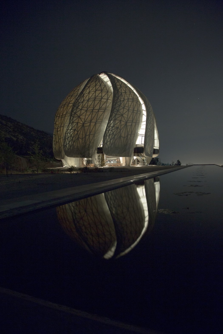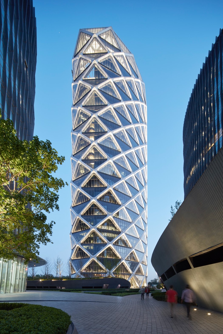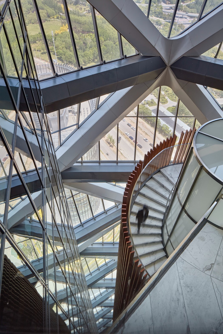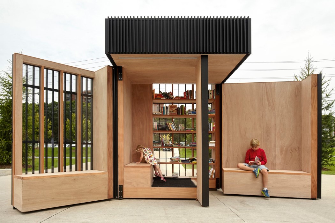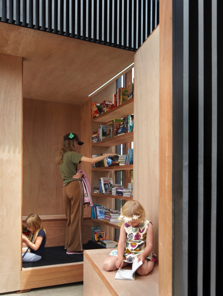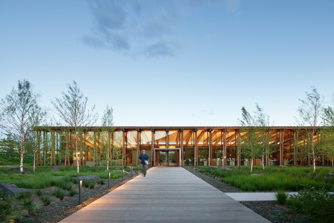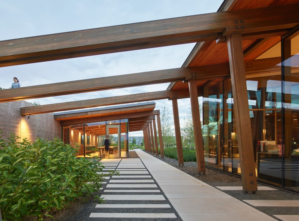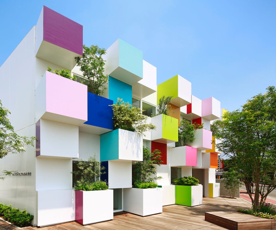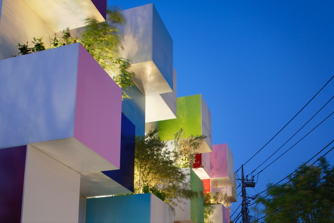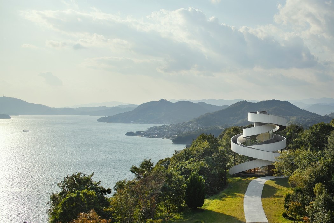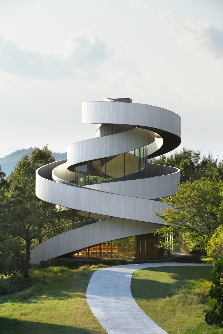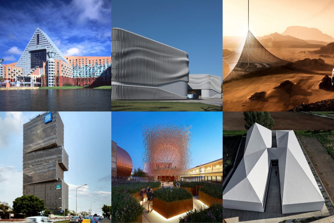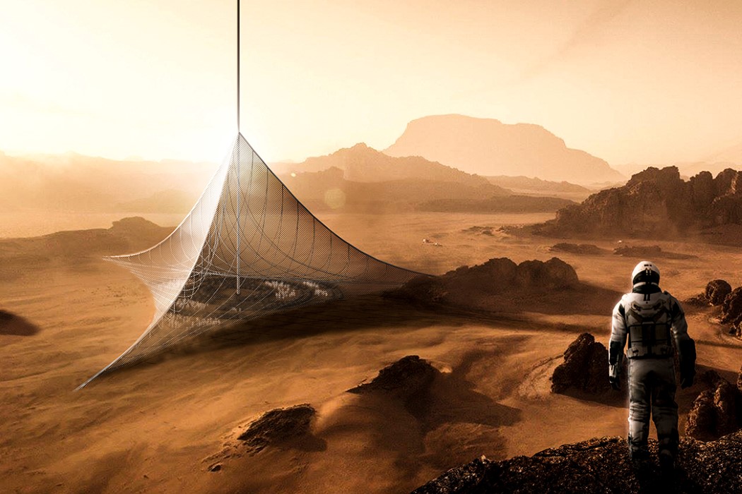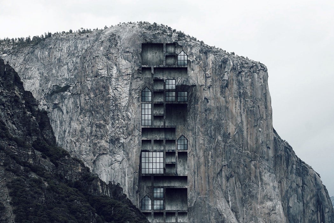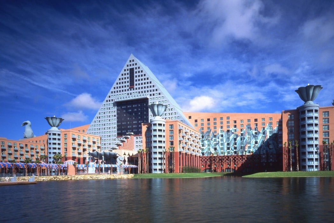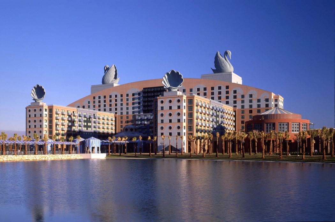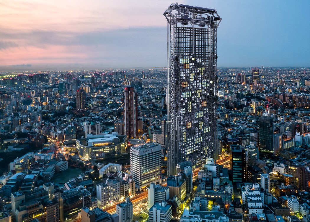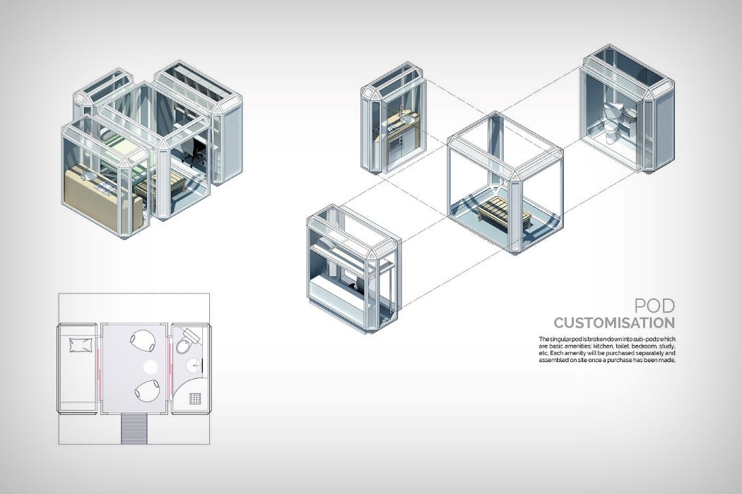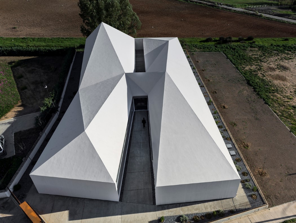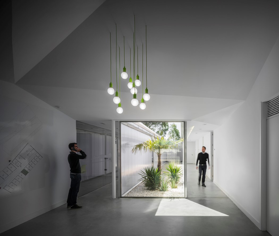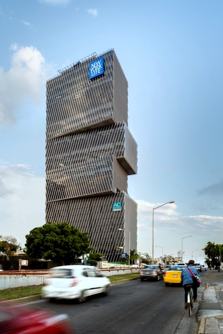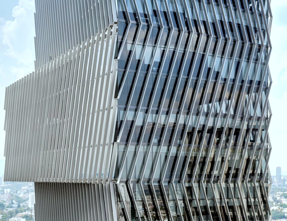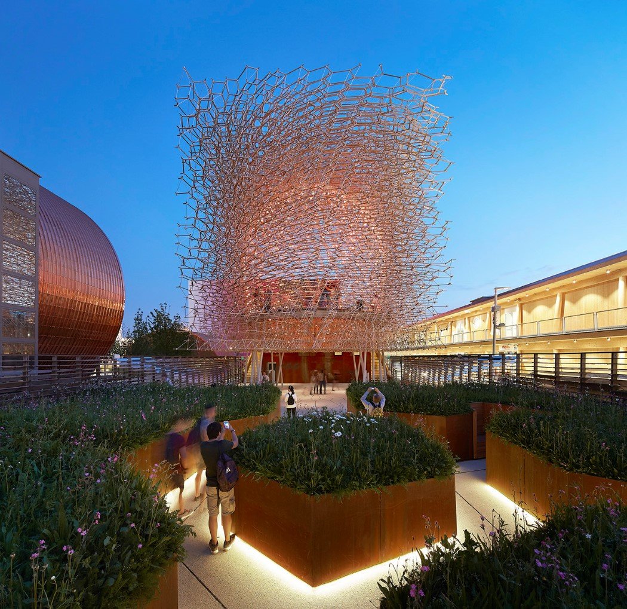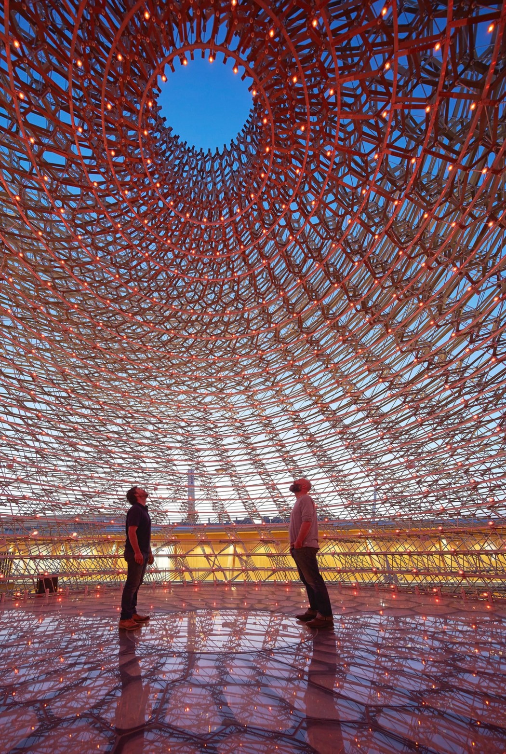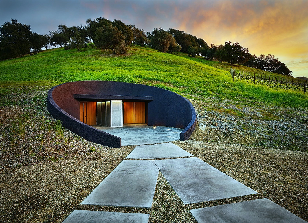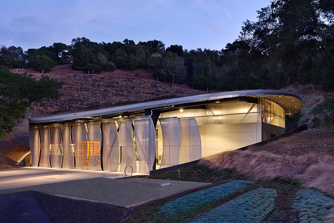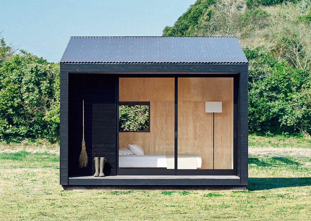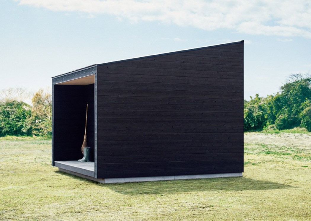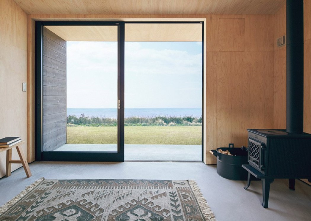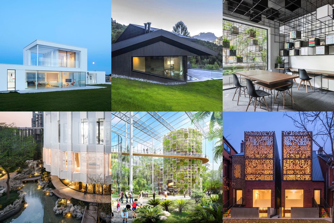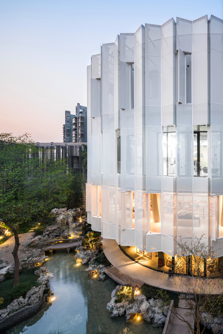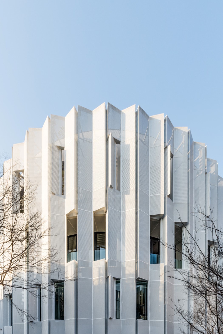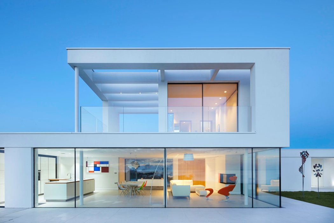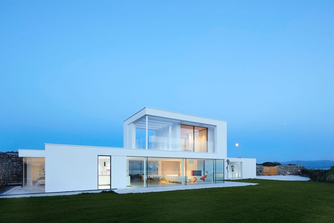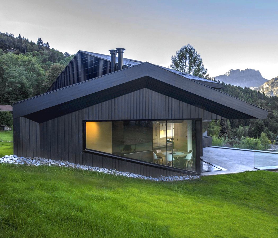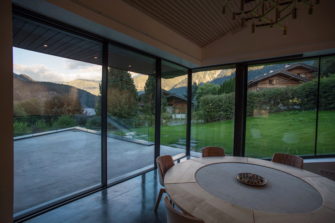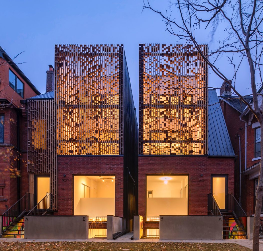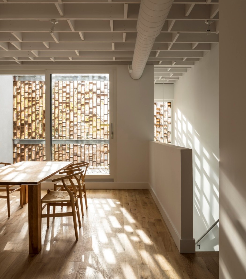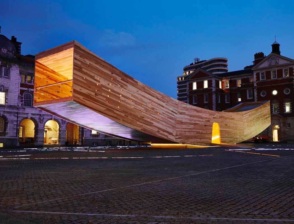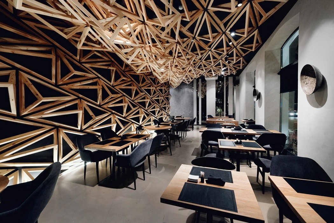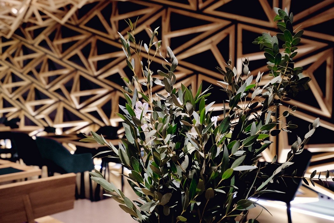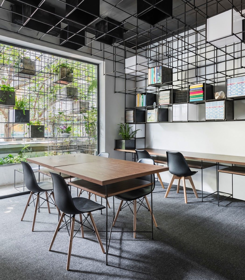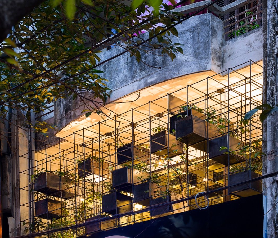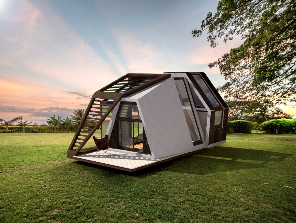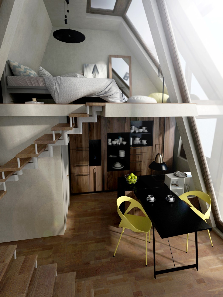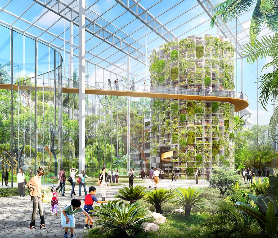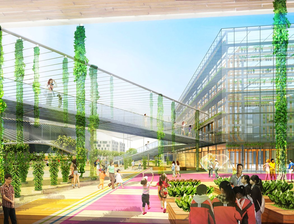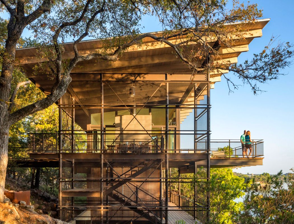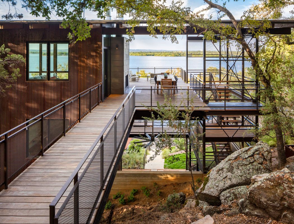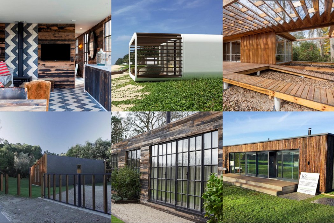
Guilty as charged. We’re in love with prefab homes. They’re all the craze now (as you can tell) and we feel they just may be the future of housing with Muji and IKEA probably being the biggest forces. Prefab homes are basically homes that don’t come in the form of apartments, or buildings. These are homes that you buy in entirety, and the home is delivered to your location of choosing. In a span of 1-3 days, the home is set up (even with the furnishings included), completely ready for you to begin living in! All these homes need is a plot of land, and a decent water connection. Electricity can easily be arranged for via solar panels, but it helps to have a steady electrical line too. Today’s round up is of 5 of our favorite Prefab Homes that are there on the market today that are an absolute delight to look at as well as live in. Let’s dive in!
1. Built for every millennial wanderlust, the Coodo 18 home is a prefab loft that can literally be moved around and assembled anywhere. Made to be put up anywhere, be it on a beach, or a grassland, or the mountains, or even the roof of your house, the Coodo 18 comes with the option of wheels on its base, allowing one to transport it anywhere they want, and not being bound by estate. The best thing about the Coodo 18 is that all its components meet international environmental standards in terms of materials, recyclability, as well as environmentally friendly disposal and durability, now that’s a winner, isn’t it? Home is where the heart is, so why don’t you take it with you wherever you go?
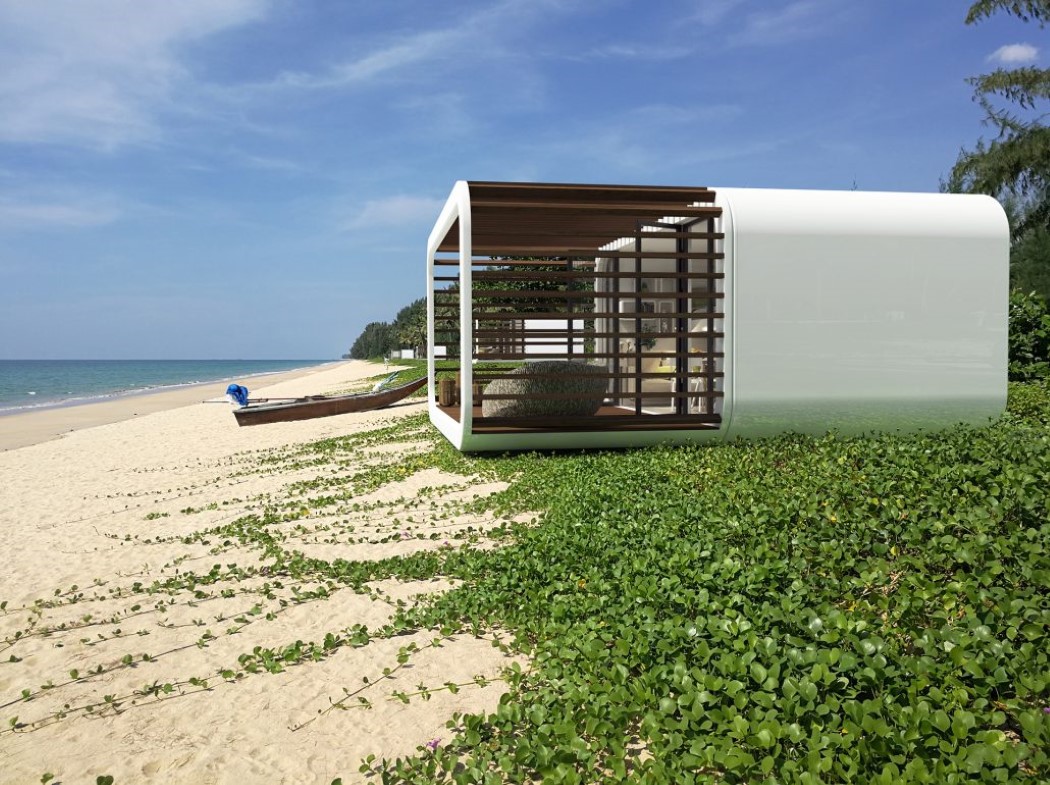
2. The shipping container is synonymous with instant residential architecture with an absolute variety of designs found all over the internet. They’ve also been used for multiple installations or exhibitions in the past and are most certainly a growing trend. The Ripple Home by Ceardean Architectures, is Ireland’s first shipping container home, created for the Irish Museum of Modern Art. This 60ft. X 10ft. residential space with an extended outdoor porch was built for the St. Vincent de Paul charity to create spaces the homeless could call home, with donated building materials.
The execution took all of 3 days & brought together a rather budget friendly house that runs on solar power, micro heat recovery units, back boilers, and hot water heating units. While this home isn’t up for grabs, Ceardean Architects have released a free e-book fully detailing out their design process for people interested in making their own Ripple Homes!
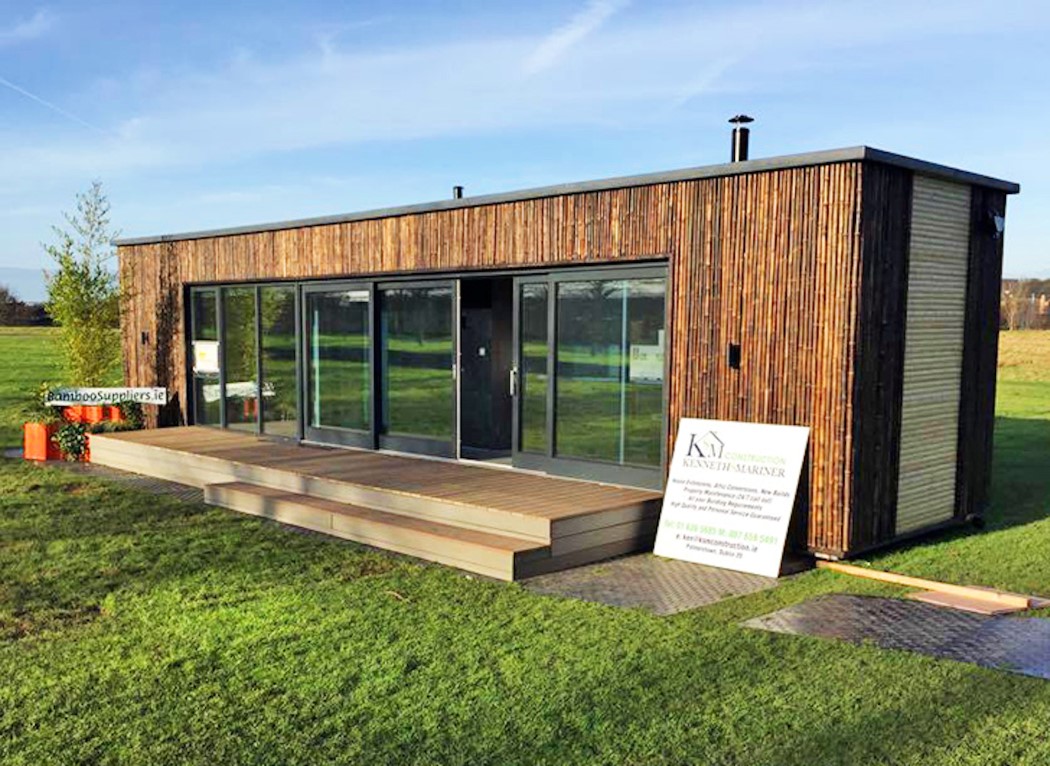
3. The Gomos Modular system is a brilliant example of how pre-fabricated homes are rapidly changing the architecture industry by drastically cutting down build time and man-force… this quaint home, for starters, can be put together in all of 3 days. Designed by Portugese architect Samuel Gonclaves, the house is extendable in the sense that it can be elongated in length based on the user’s requirements. Made from prefabricated concrete shapes that fit one after the other, the more concrete members you fit, the longer the home becomes! The windows/openings are located on extreme ends of the home’s design, so the longer you make the house, the more artificial lighting you’d require towards the center of the residence. That seems to be the only caveat, but it comes with a rather incredible plus size. Instead of having a prefab home for a fixed price, you can size up or down the house based on your budget!
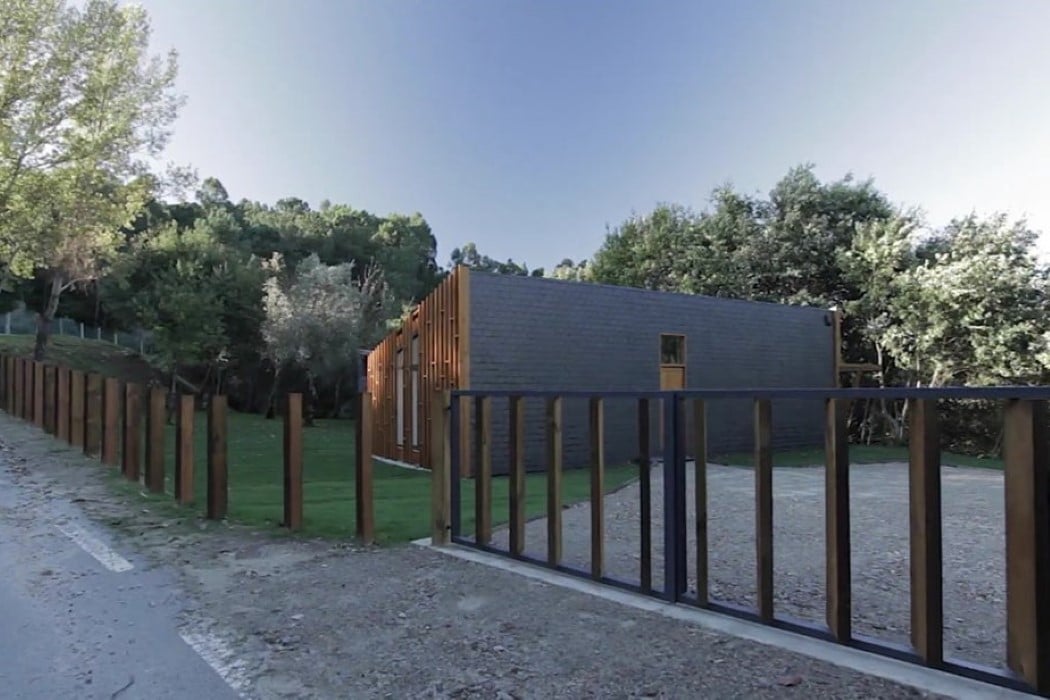
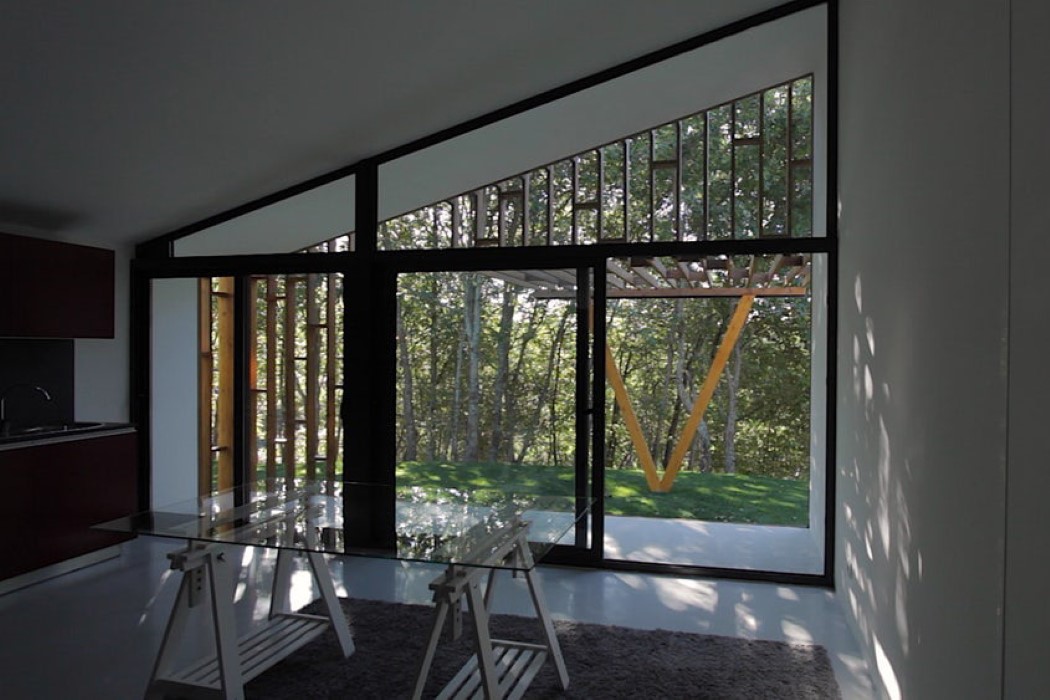
4. Gone are the days when a house was all brick and mortar… rather we seem to be going back to building homes with wood and other natural materials. Estudio Borrachia’s Casa de Madera is the perfect rustic getaway house from the noisy cities and pollution. Designed to allow architecture to intermingle with the environment, the house was envisioned to be built in the woods and be absorbed by it (there’s even space on the roof to allow plants to grow, forming a layer of foliage over the top of the building). The design permits 100% cross ventilation & natural lighting, which in turn acts as an energy saving and a budget-friendly solution. Designed to embody what prefab homes should, the house aims at promising a no-hassle, peaceful lifestyle within nature’s lap for its 4 residents.
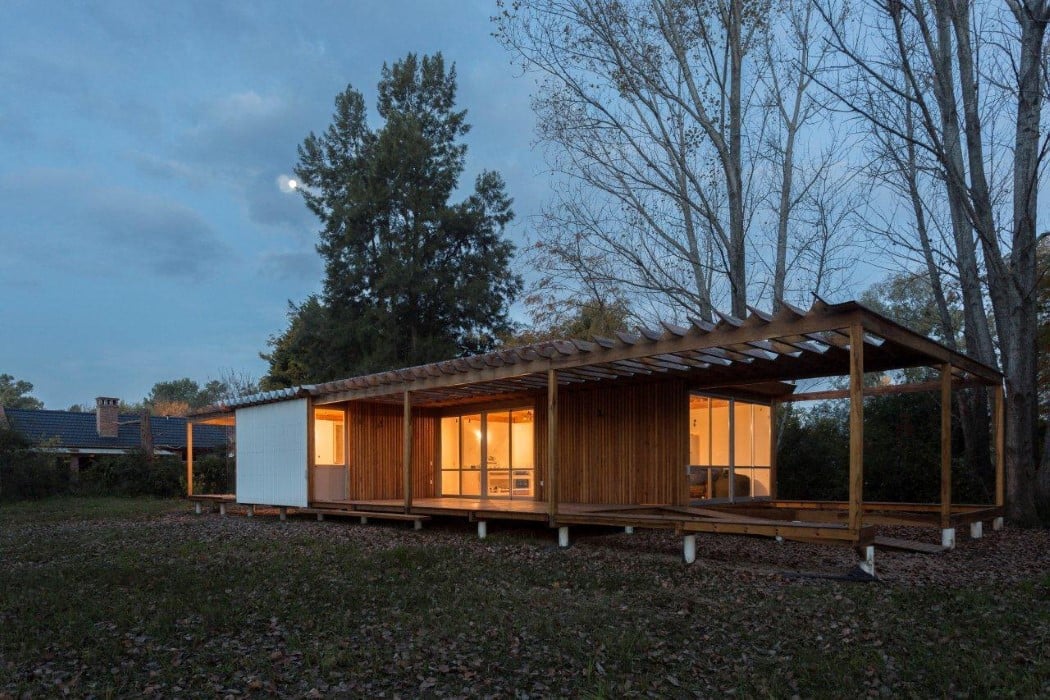
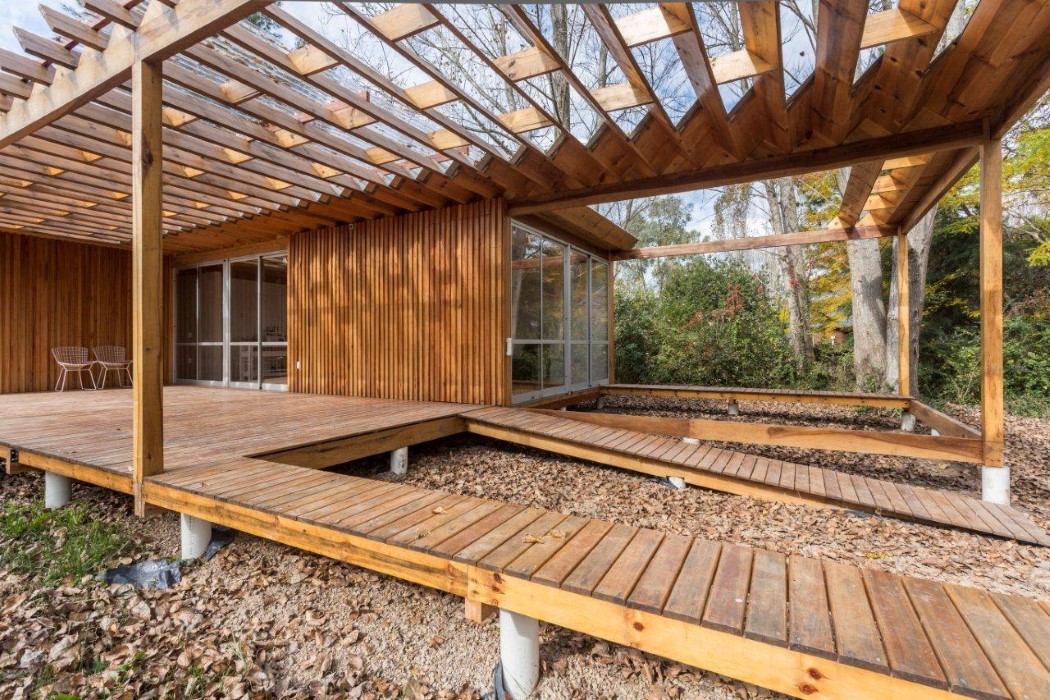
5. Here’s a rather luxurious looking eco-home that comes with a price, but also an incredible benefit. The entire home is factory-made and can be delivered and placed on-site in literally a day. Imagine buying a house and shifting into it the very next day! Called the Big Box, this prefab house by the Bert and May Group gets built from scratch in 14 weeks and takes just a day to carry and position on-site. In fact the house in its entirety was even put on display at the London Design Festival!
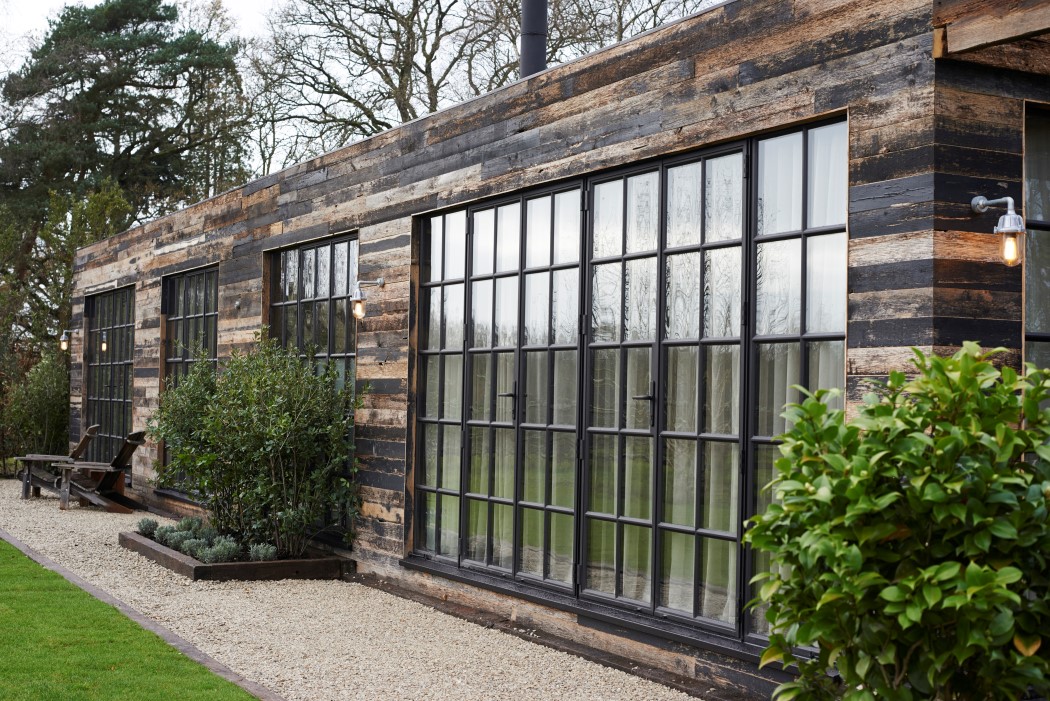
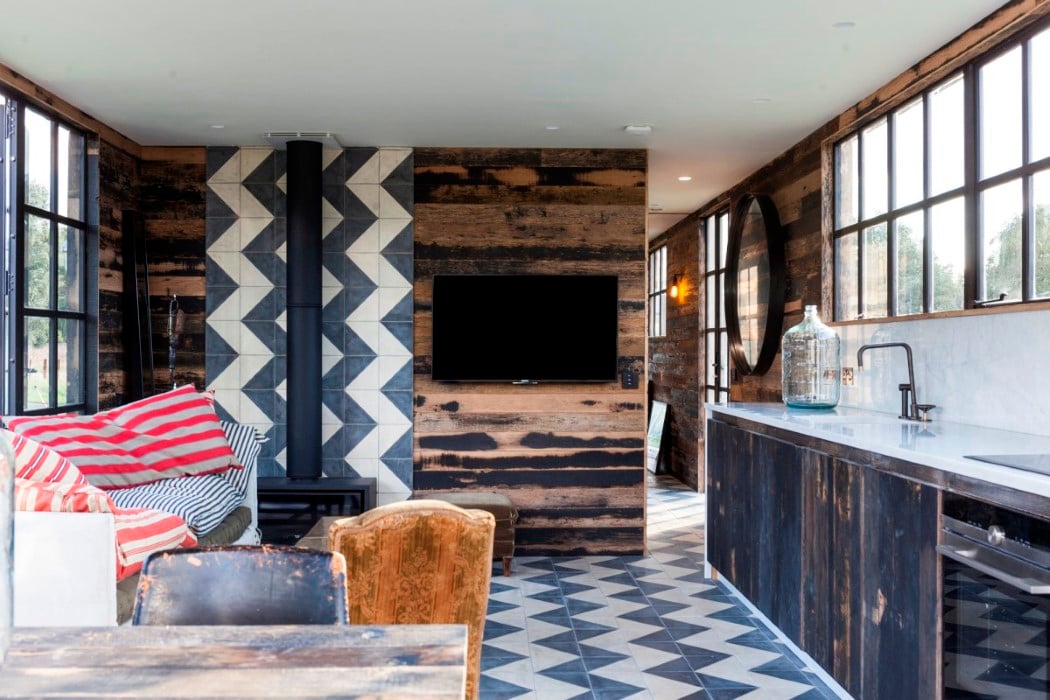
Co-authored by Khyati Seth
