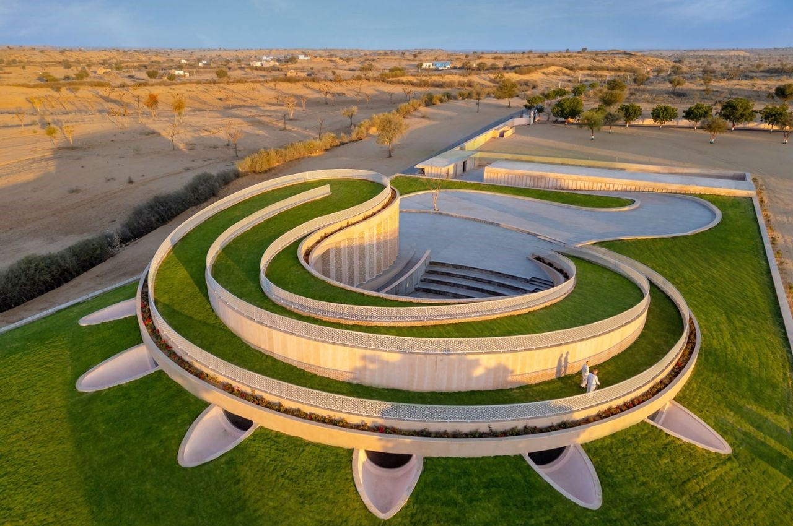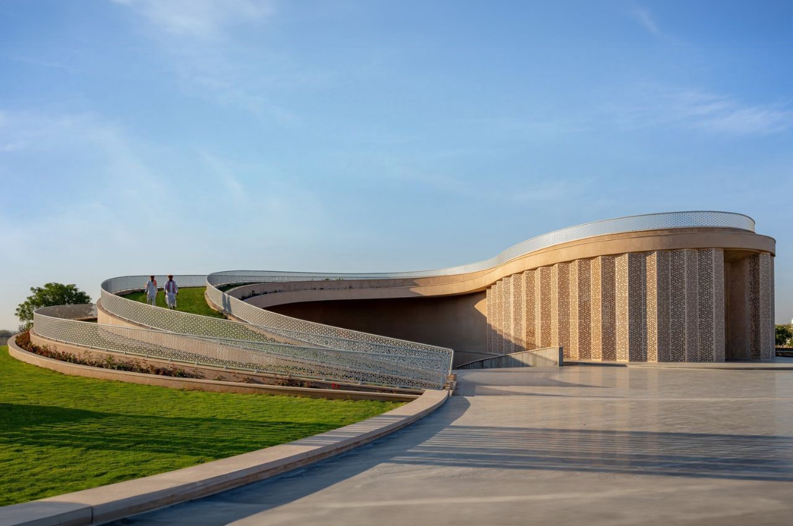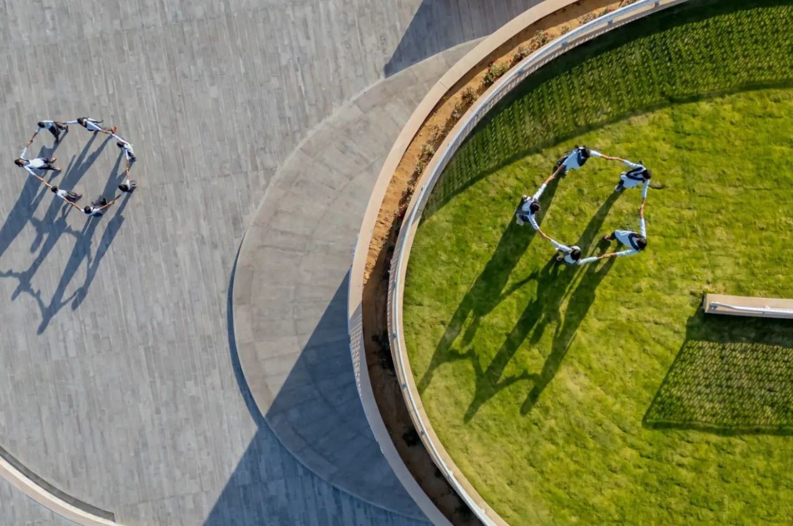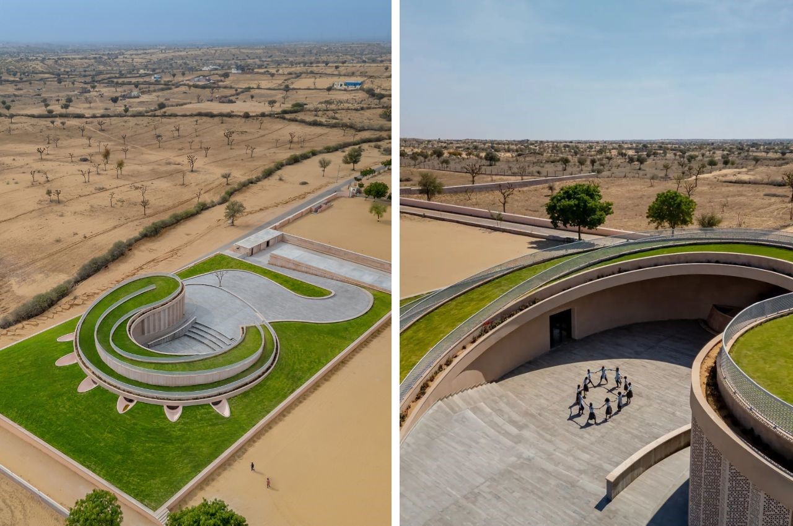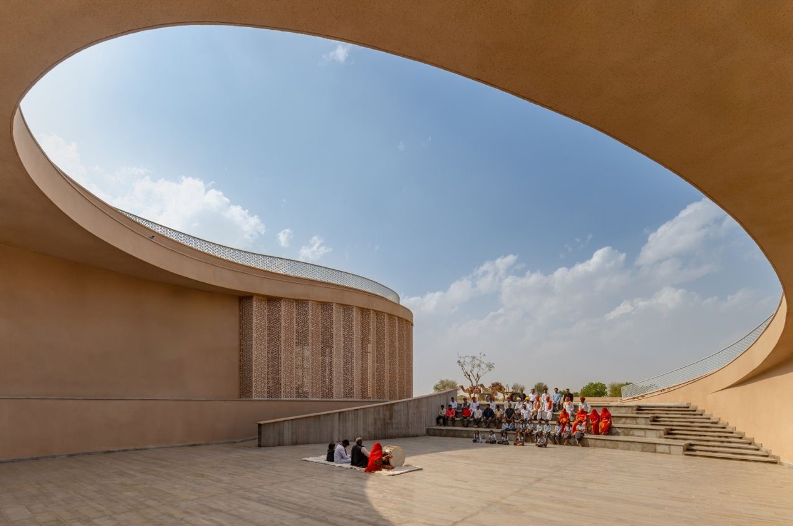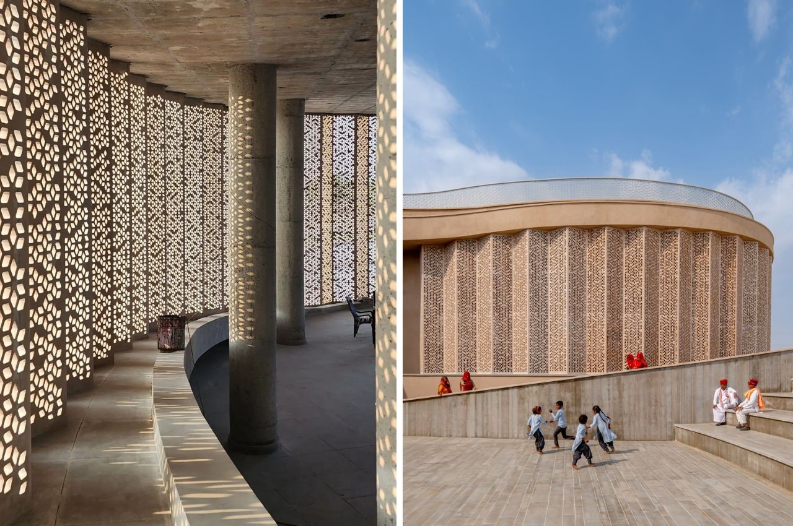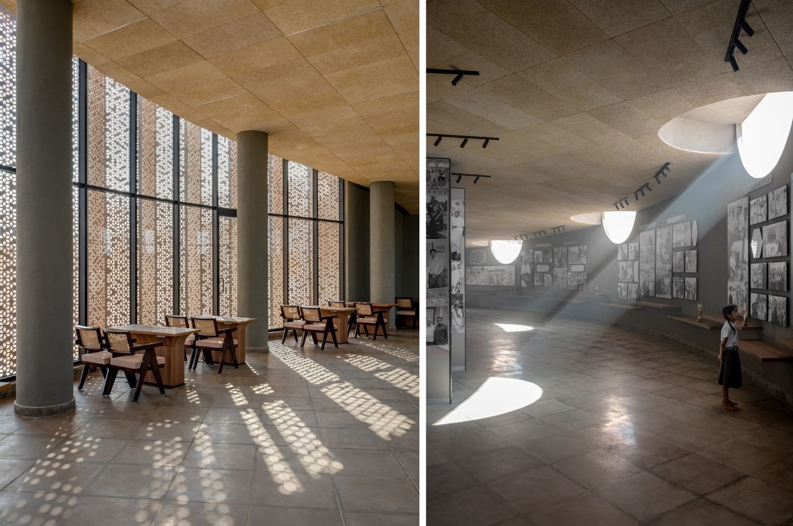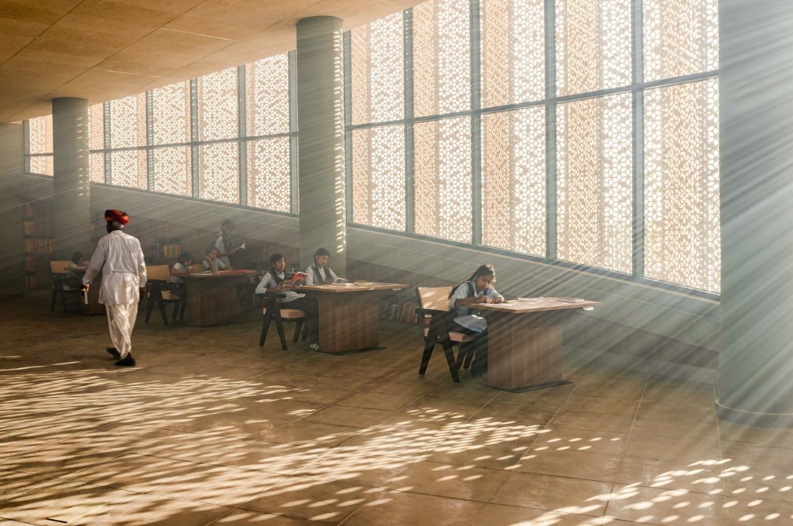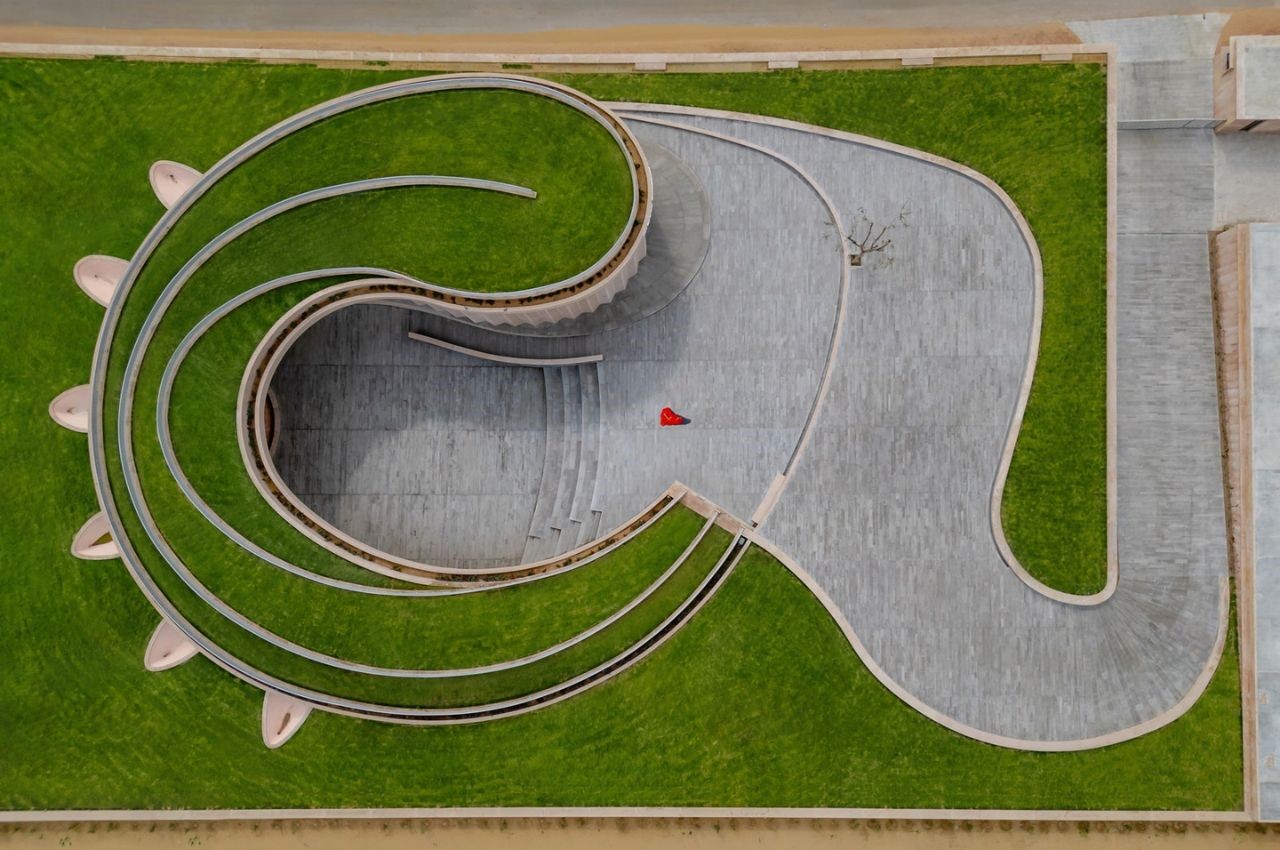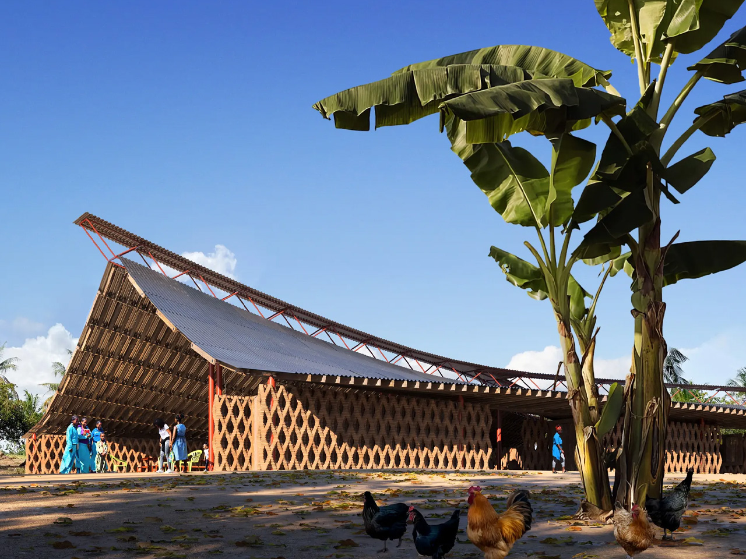
Designed for the Hope Village, this upcoming community center in Tanzania features a mindblowing 3D-printed design. Instead of being constructed from layered concrete like typical 3D-printed projects, the walls will be built using locally sourced soil. Designed by Hassell in collaboration with the Australian-based charity foundation One Heart, the community center is part of an expansive plan to offer housing, childcare, school, and skills training to young girls in Kibaha, eastern Tanzania.
Designer: Hassell x One Heart
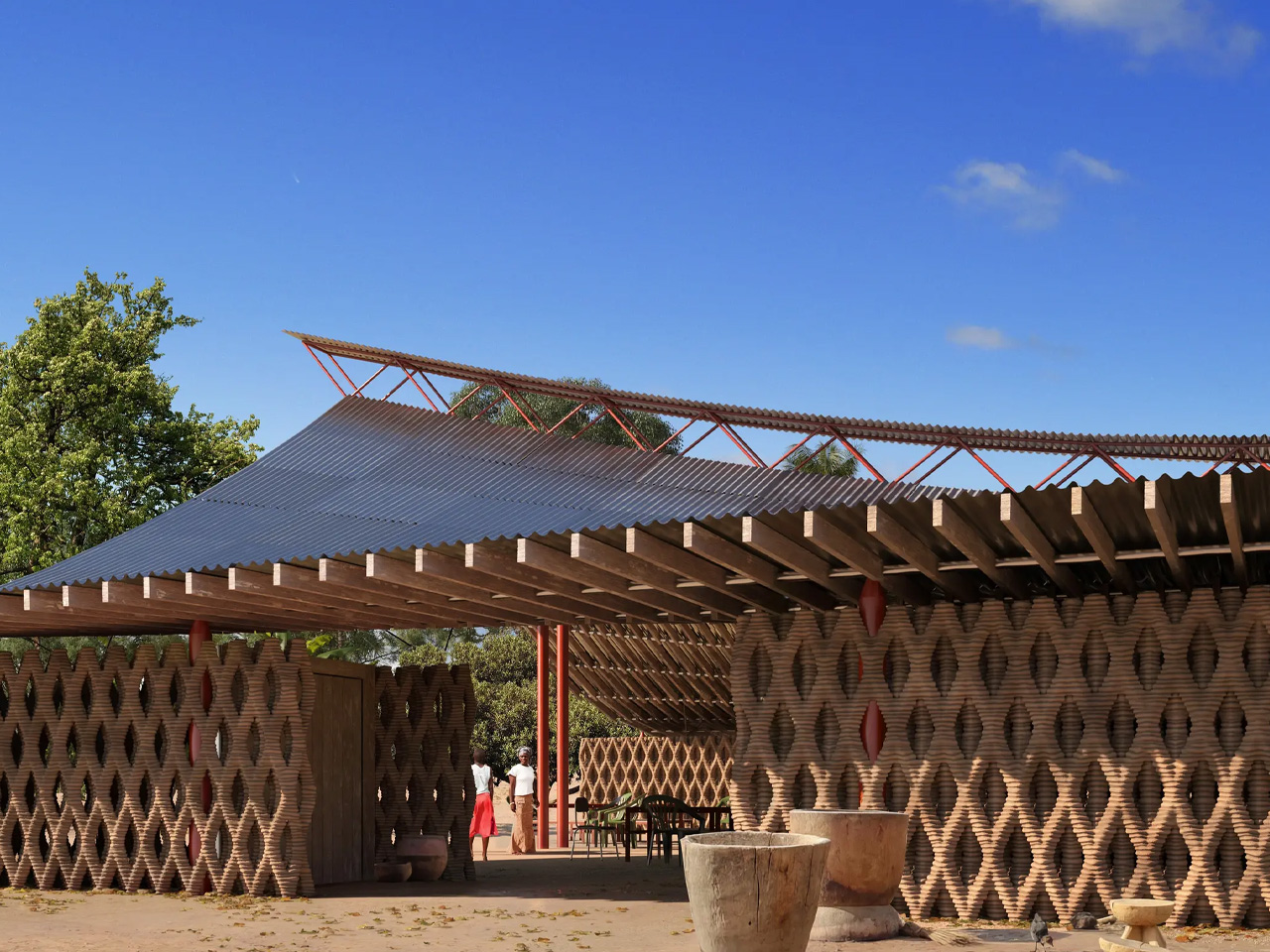
“The Hope Village community hall design seeks to create a beautiful, functional, safe, and uplifting environment that provides both hope and education for vulnerable girls,” says Mark Loughnan, Principal, and Head of Design at Hassell. “The hall is a welcoming space that creates an innovative central activity hub connecting with its surrounding environment. The design and building process for the hall aims to engage the community and provide ongoing opportunities for local participation and education throughout construction.”
The community center is designed to be pretty complex, and it includes walls that are made using soil sourced within 25 km of the site and a WASP 3D printer. The center will be printed using a clay-based earthen mixture, released from a nozzle in layers. The walls will be reinforced with a thin wire mesh between layers.
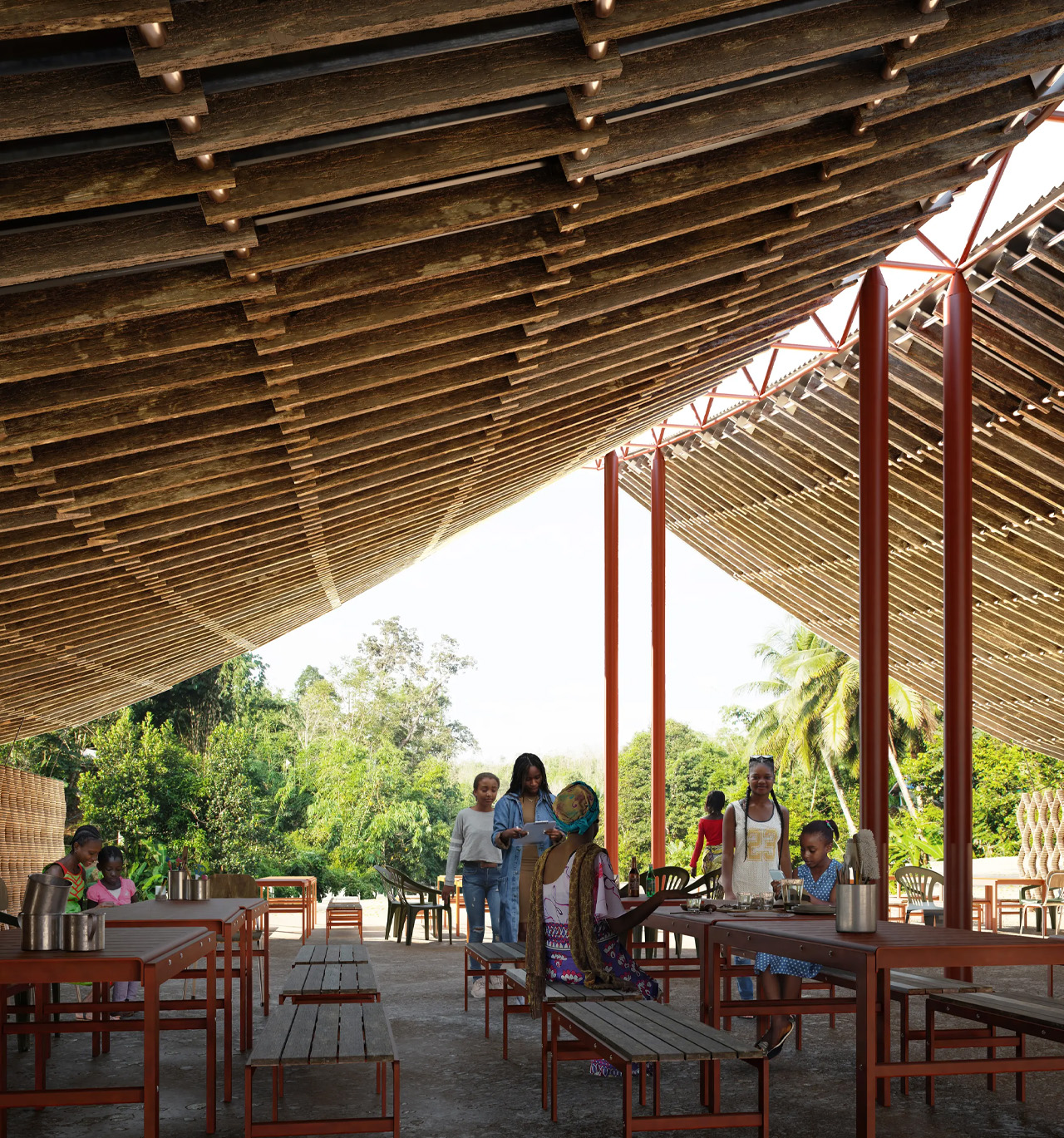
As you enter the community center, you are welcomed by a massive open floor plan that perfectly suits the local climate. It includes a limited number of columns to support flexibility. A central steel beam was constructed to be the structural spine of the center, and it supports a roof built from locally sourced timber sections. The roof is equipped with cladding made from readily available corrugated metal sheet panels, which keeps the project budget-friendly. The project also includes the Institute for Advanced Architecture of Catalonia, IAAC, and Clarke Hopkins Clarke.
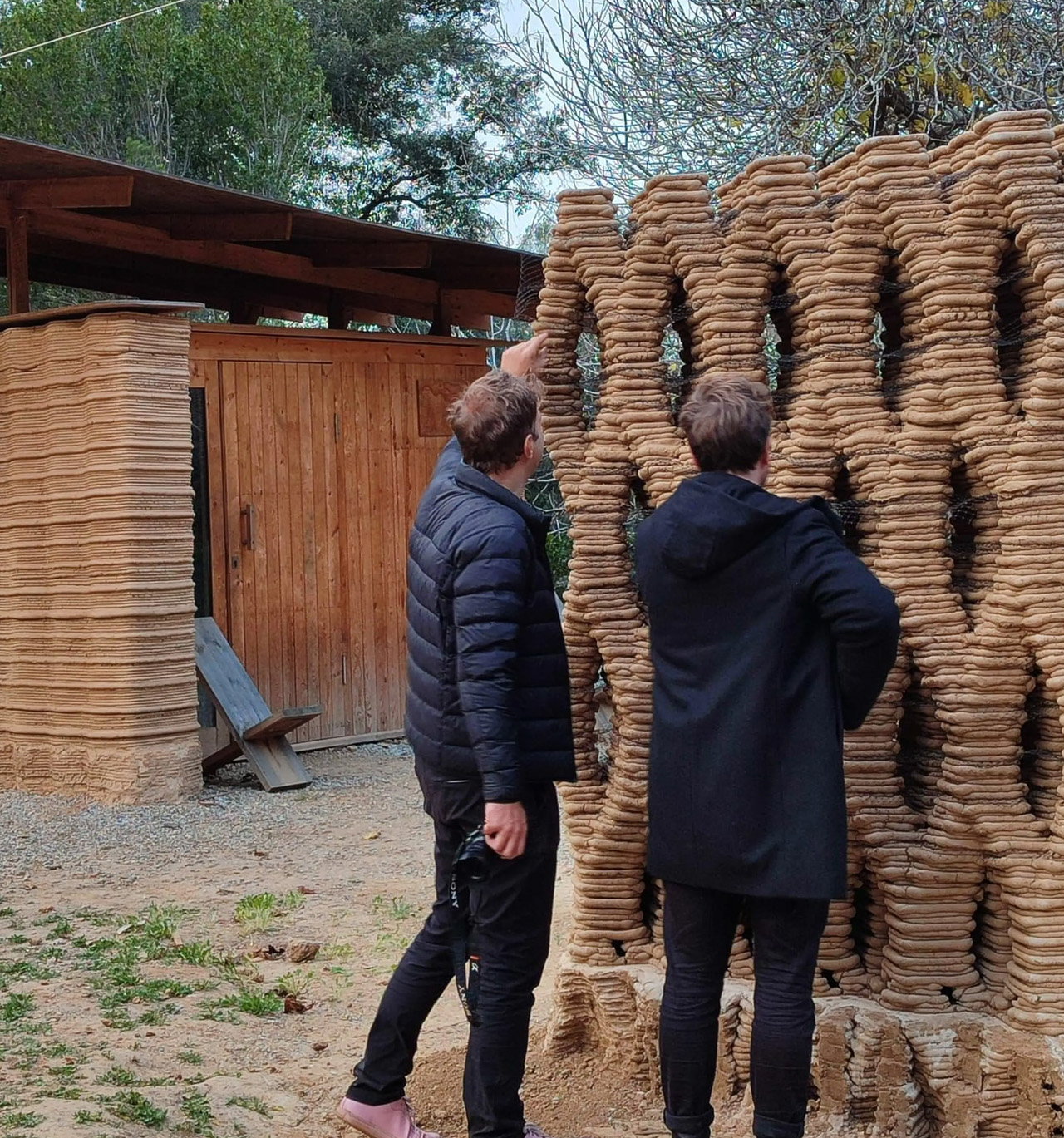
The post This Community Center In Tanzania Features A Cutting-Edge 3D-Printed Design Made Using Earth first appeared on Yanko Design.
