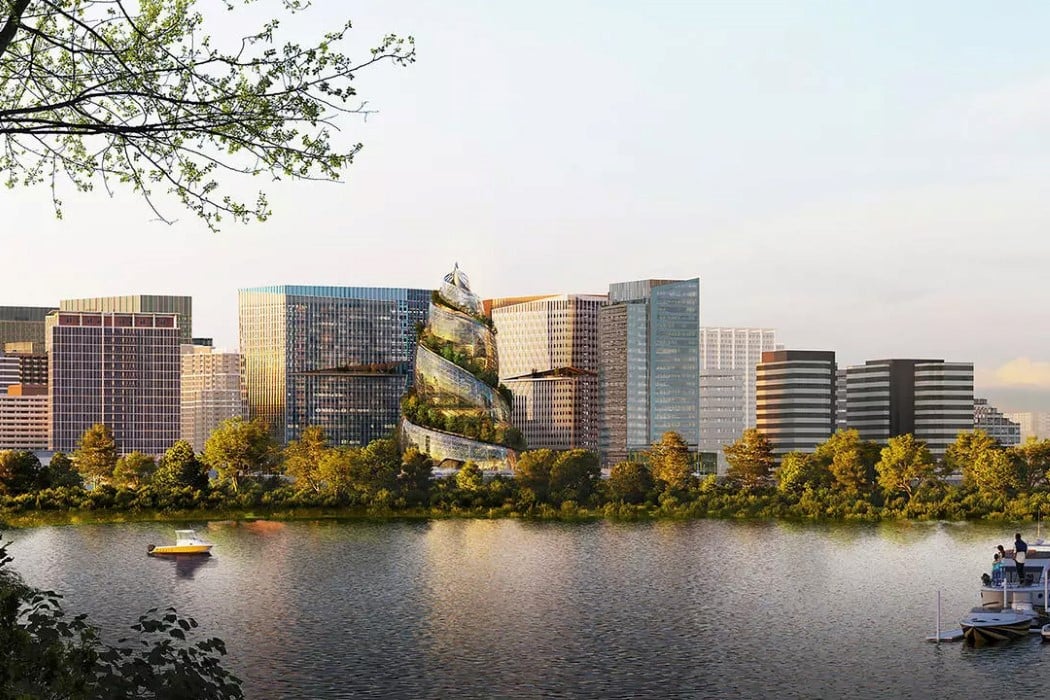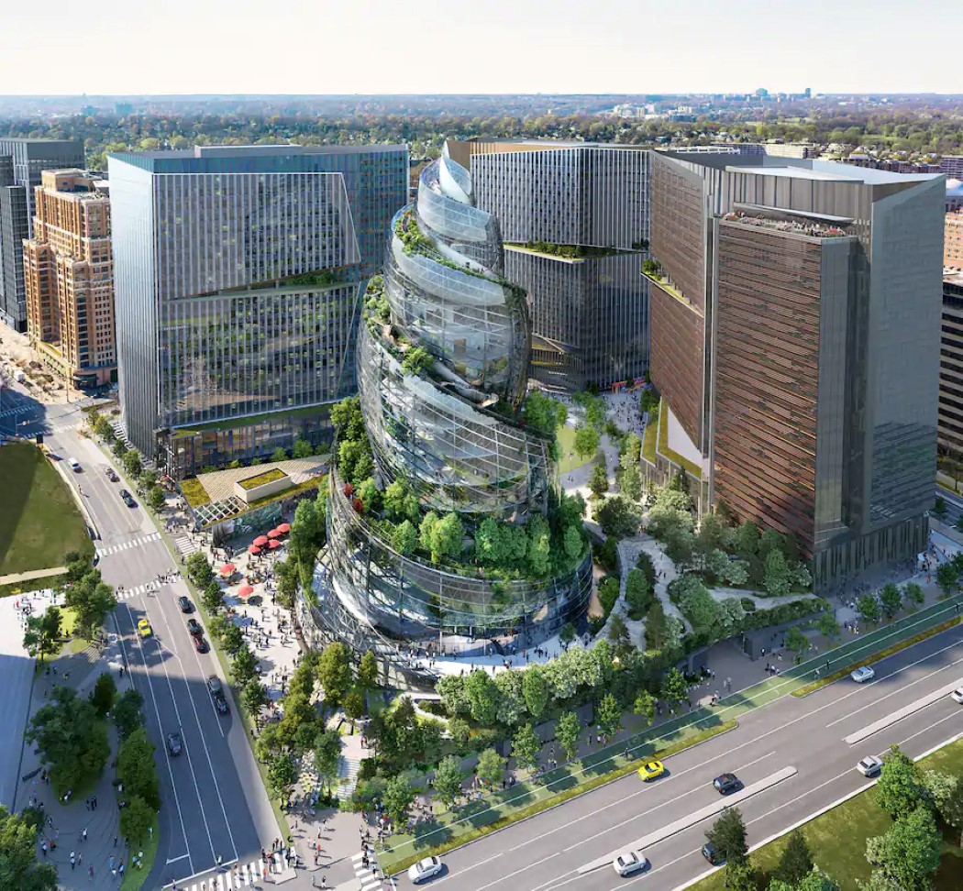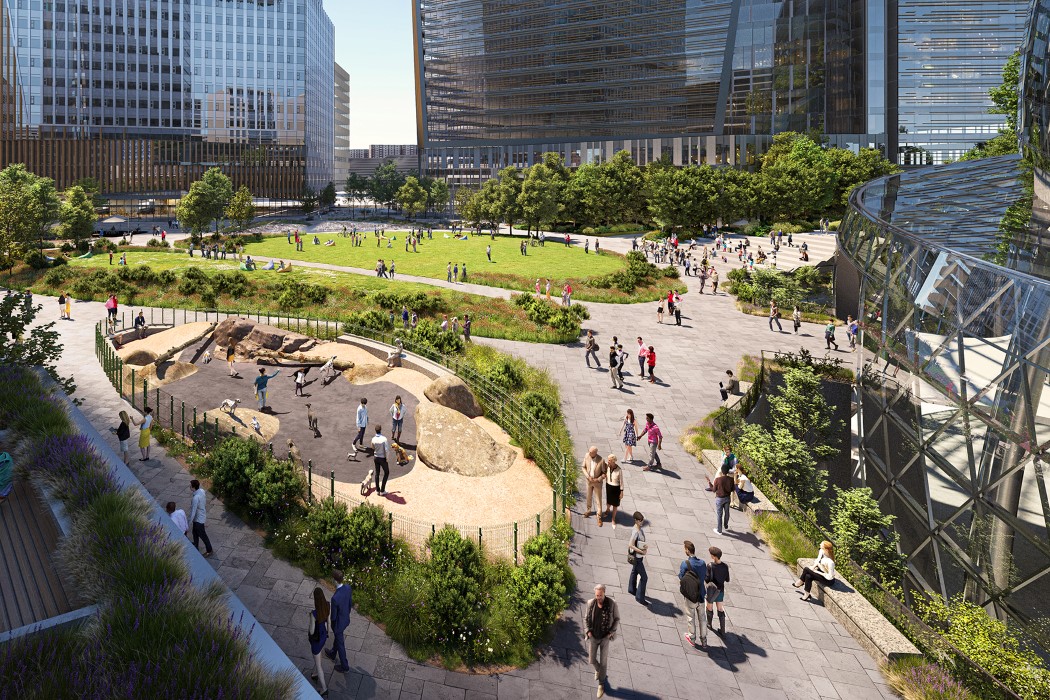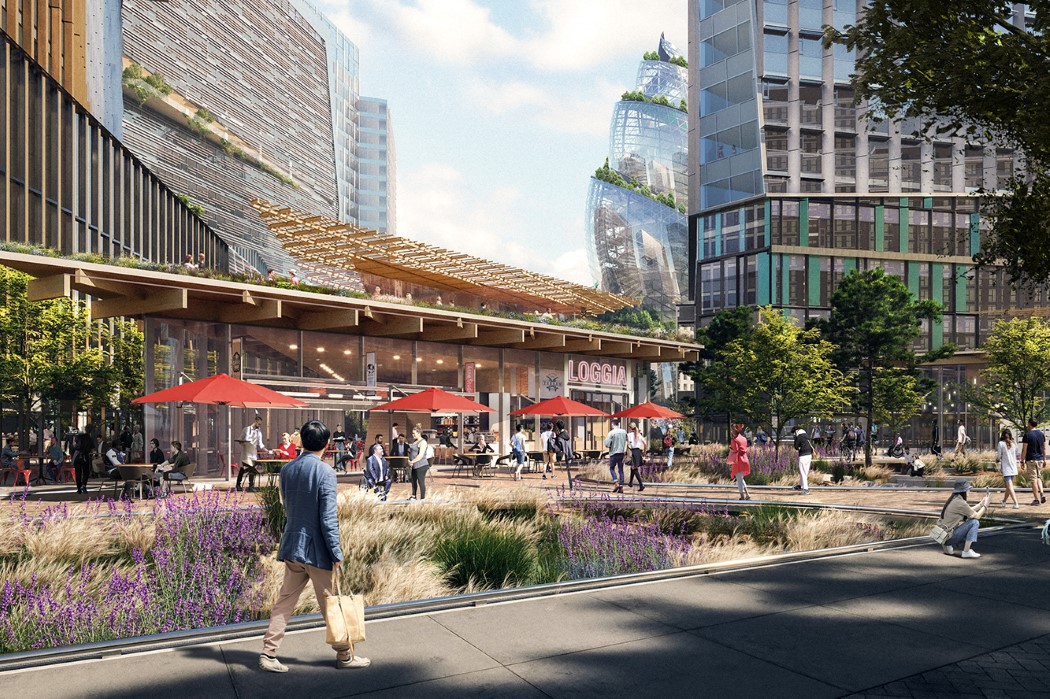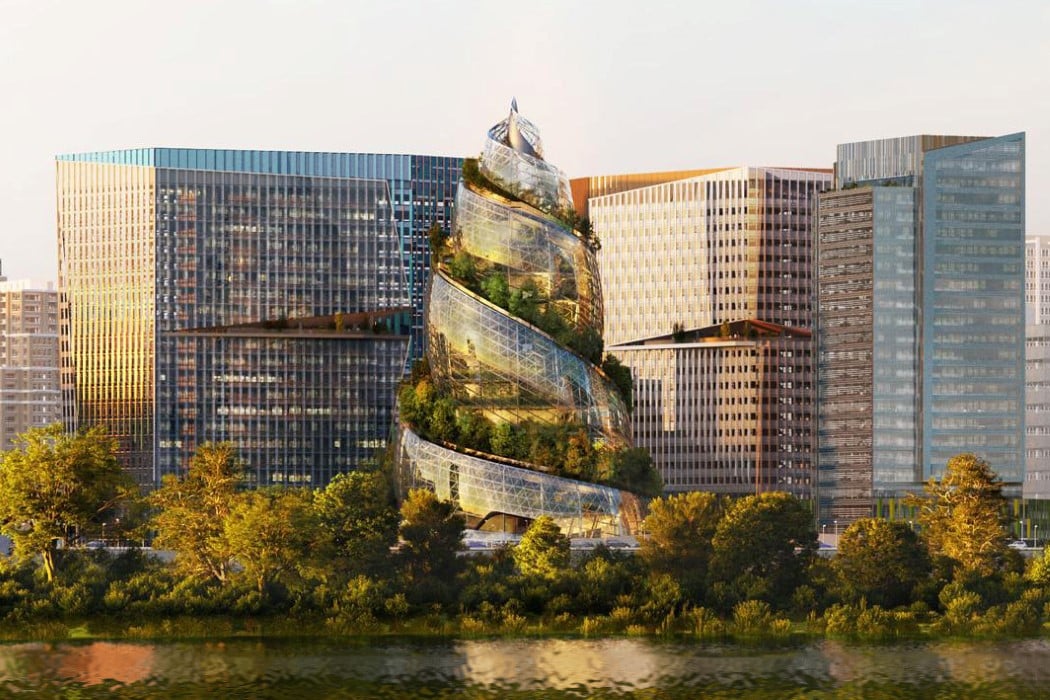
It seems like Arlington Virginia’s skyline is going to see a pretty interesting new addition to it with Amazon’s HQ2. Unveiled by Amazon today, the building is a proposal for Amazon’s Arlington headquarters designed by NBBJ, and is shaped to resemble a remarkable double-helix towering at 350-feet tall, covered by trees.
The building is split distinctly into its interior and exterior spaces. The interiors will provide Amazon’s workers with a variety of alternative work environments, while the exterior of the Helix will feature two spiraling paths dotted with local plants. Amazon says that it plans to offer public tours on weekends. The design, which borrows directly from the “natural beauty of a double helix”, will also be supported by a “variety of inviting open spaces totaling more than 2.5 acres”. An amphitheater facing a spacious central green will be able to accommodate outdoor concerts, farmers’ markets, and movies in the park, while Amazon even plans to even host an artist-in-residence program within The Helix.
Just like the double helix, the campus echoes a duality too, with support for commercial as well as recreational activities. Retail pavilions and restaurants will be conveniently located throughout the site, along with a dedicated 20,000-square-foot community space that will “support educational initiatives and be flexible enough to accommodate everything from large community meetings to small classes and individual use”. The entire 2.5-acre campus is also proposed to prioritize walkways, landscaping, and retail over motor vehicles, with most of the vehicular movement happening underground. So have your sunglasses and water-bottles handy!
The Helix HQ2 is just a design proposal for now, and will need to get local approval before the planning and construction can even begin. That’s unless the locals feel it looks too much like, as The Verge put it, a massive “glass poop emoji”… to be honest, they aren’t entirely wrong!
