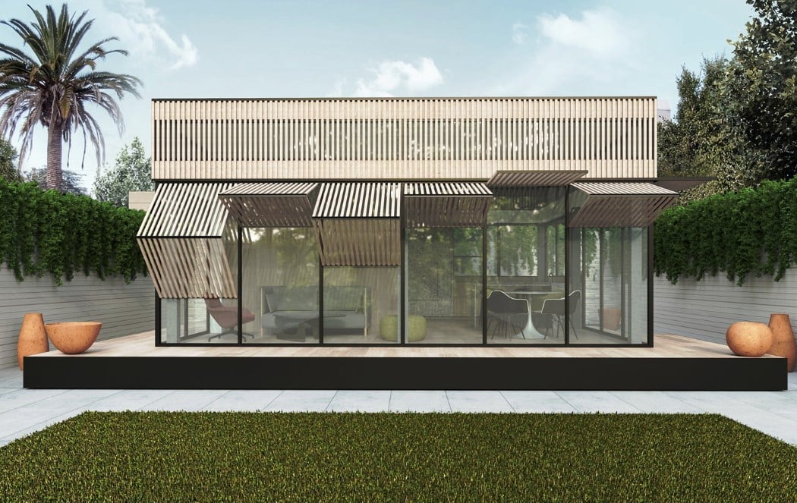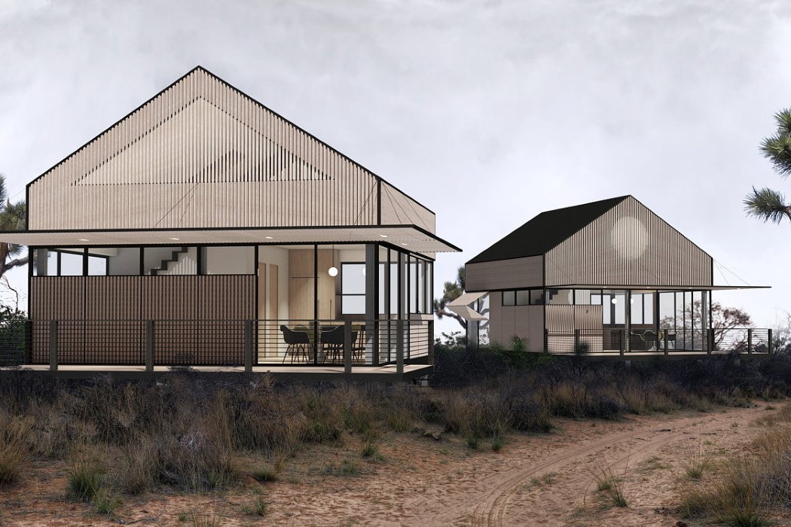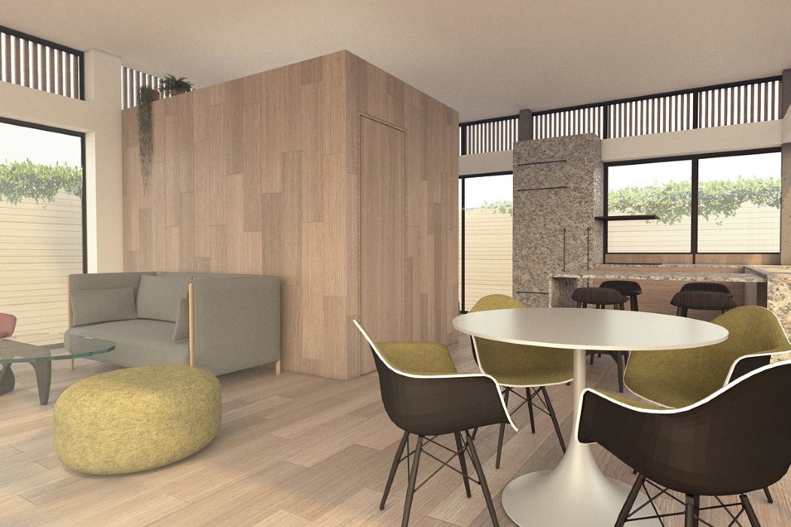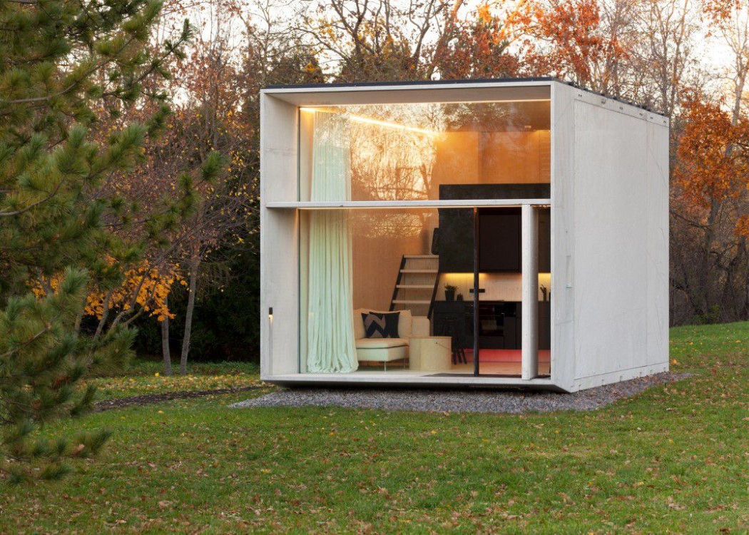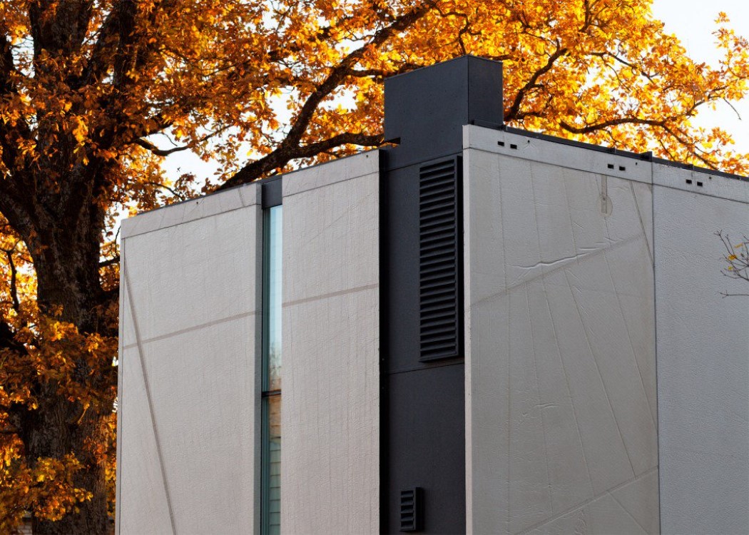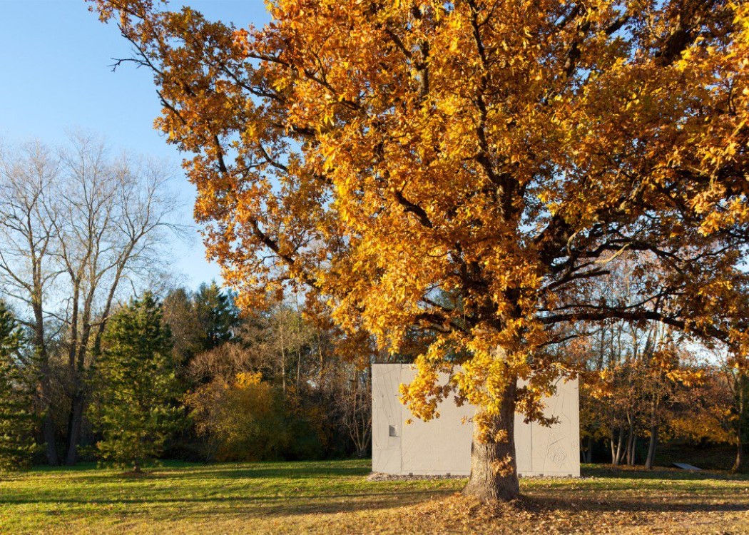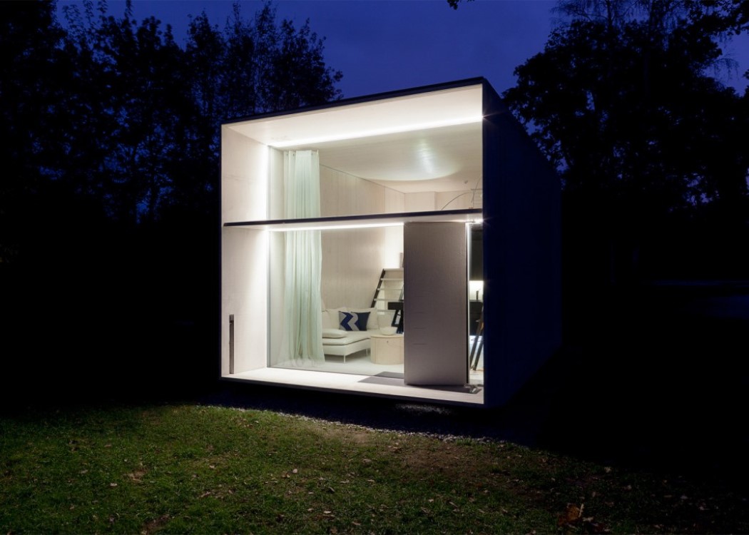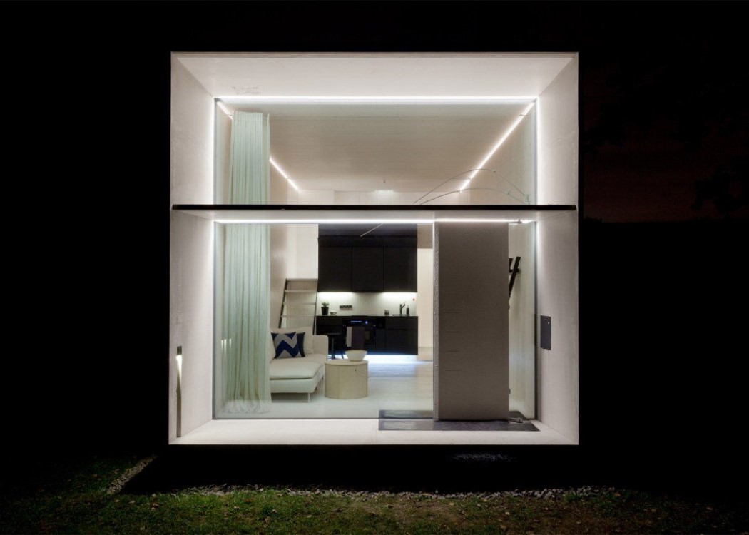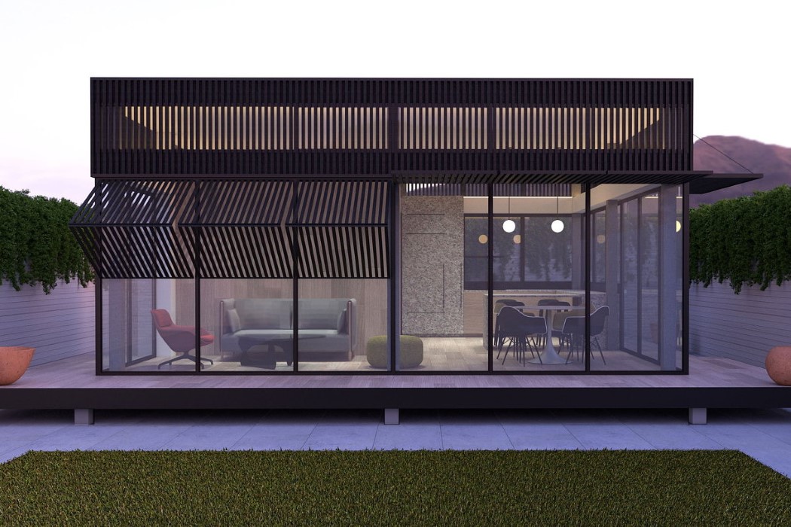
Having built brands like Fitbit, Jawbone, Sodastream, Hive, and having contributed to super-brands like Herman Miller, designer Yves Behar quite literally needs no introduction. Founder of Fuseproject and the designer behind a lot of the projects we revere as ‘great design’, Yves Behar’s latest venture focuses on the bigger picture. You’re looking at Livinghomes YB1, Behar’s first line of fully built prefab homes, made for Plant Prefab.
A fully-furnished prefab home is more of a systems design project, than an architecture and interior one. The YB1 house comes made from multiple 4X4 foot modules that can be customized and put together, allowing you to explore a wide range of layouts. Users can essentially choose different modules, and even the walls that cover the sides of the modules, opting from plain walls to full-size windows. The interiors are completely modular too and you can quite literally choose room-arrangements based on the layout of the flat, picking up prefabricated kitchen and bathroom details to just simply install in your house. Upon order, the home takes a few weeks for manufacturing and one day for installation with all electrical, plumbing, lighting, HVAC and appliances built in.
Designer: Yves Behar (Fuseproject) for Plant Prefab
