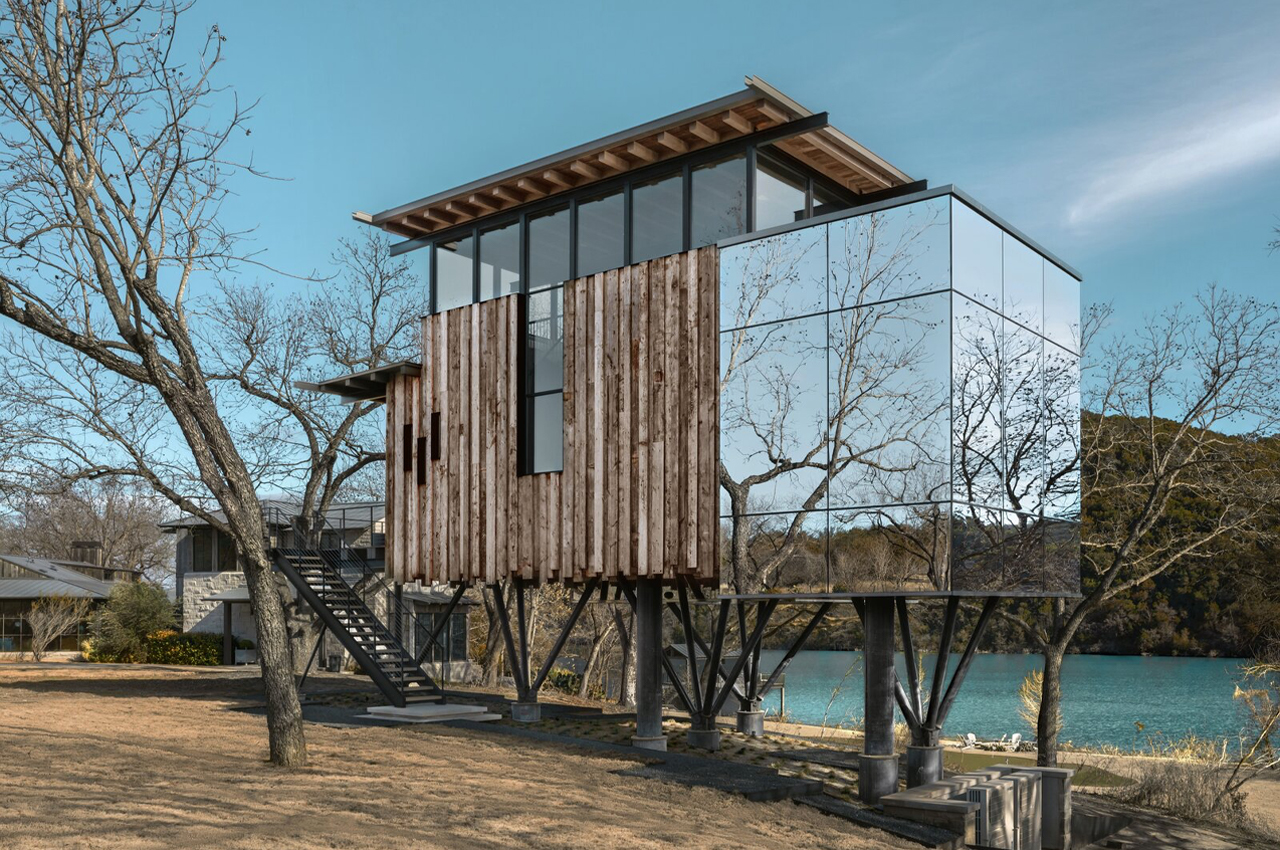
Prefabricated construction involves manufacturing building components in a controlled factory environment and then transporting them to the site for assembly and finishing. Innovations in manufacturing, coupled with a growing emphasis on sustainability, have empowered companies to develop prefabricated solutions for residential, commercial, and industrial structures worldwide. Explore the benefits of prefabricated construction.
Designers: Ryan Street Architecture Studio & Escobedo Group
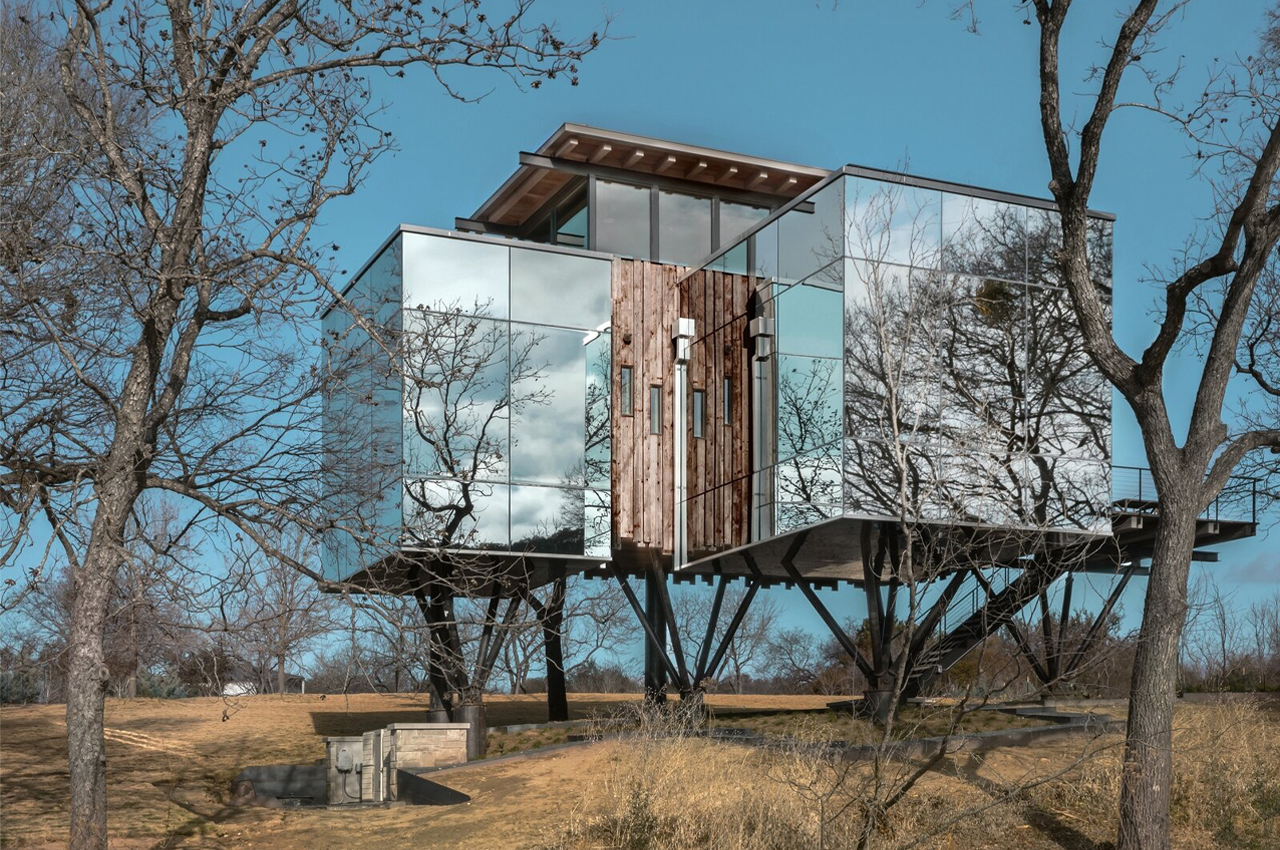
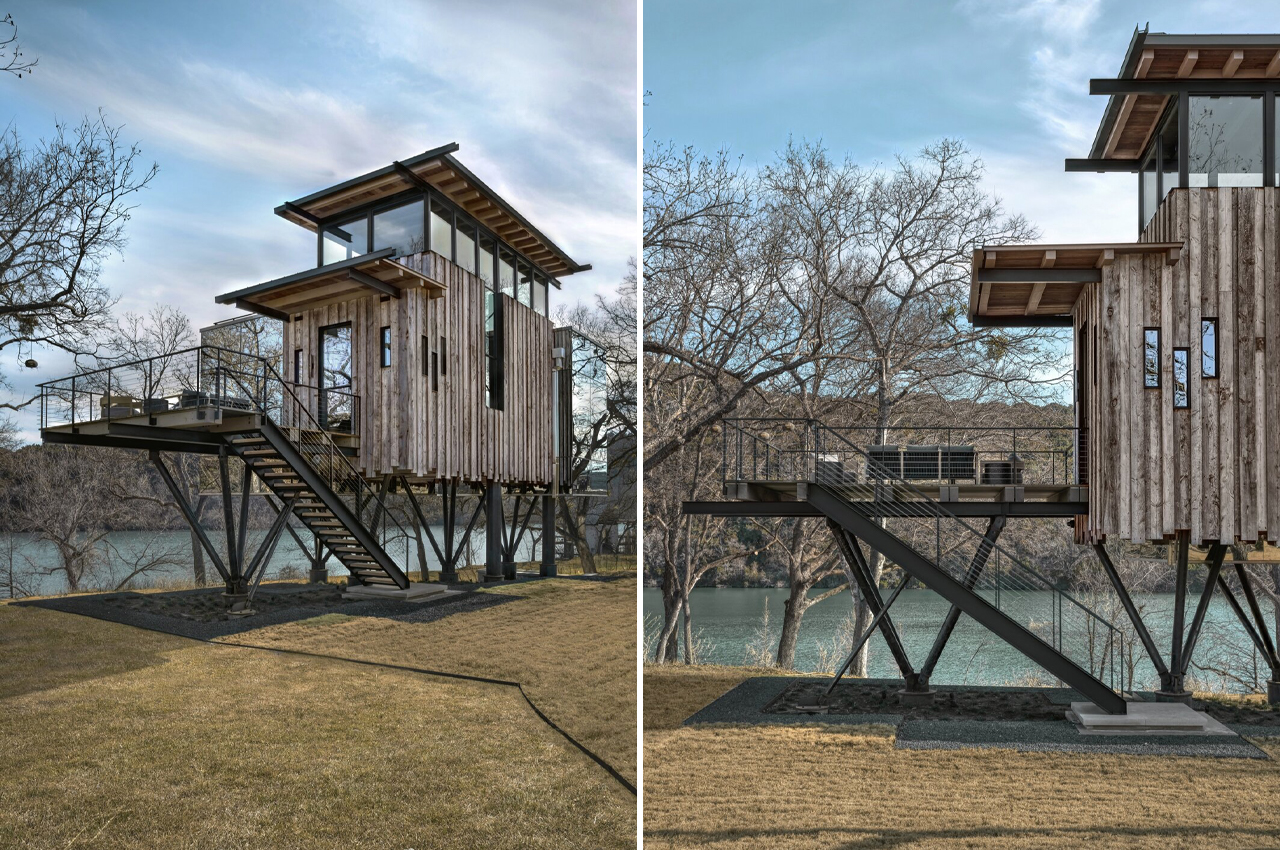
1. Highly Durable Materials
Prefabrication materials, such as precast concrete panels and light-gauge steel frames, are renowned for their exceptional durability, specifically engineered for extended transport to the site. Notably, they eliminate issues commonly associated with traditional materials like efflorescence on bricks.
2. Rapid Construction
Prefab homes, whether modular or panelized, have an off-site assembly, reducing on-site attachment time significantly compared to traditional stick-built homes. As a result, prefab homes are usually the quickest option for homeowners needing to adhere to tight construction timelines. Employing pre-assembled frames can cut construction time in half compared to traditional methods. Panels can be cast simultaneously with foundation work, and essential elements like insulation are already integrated, simplifying the process.
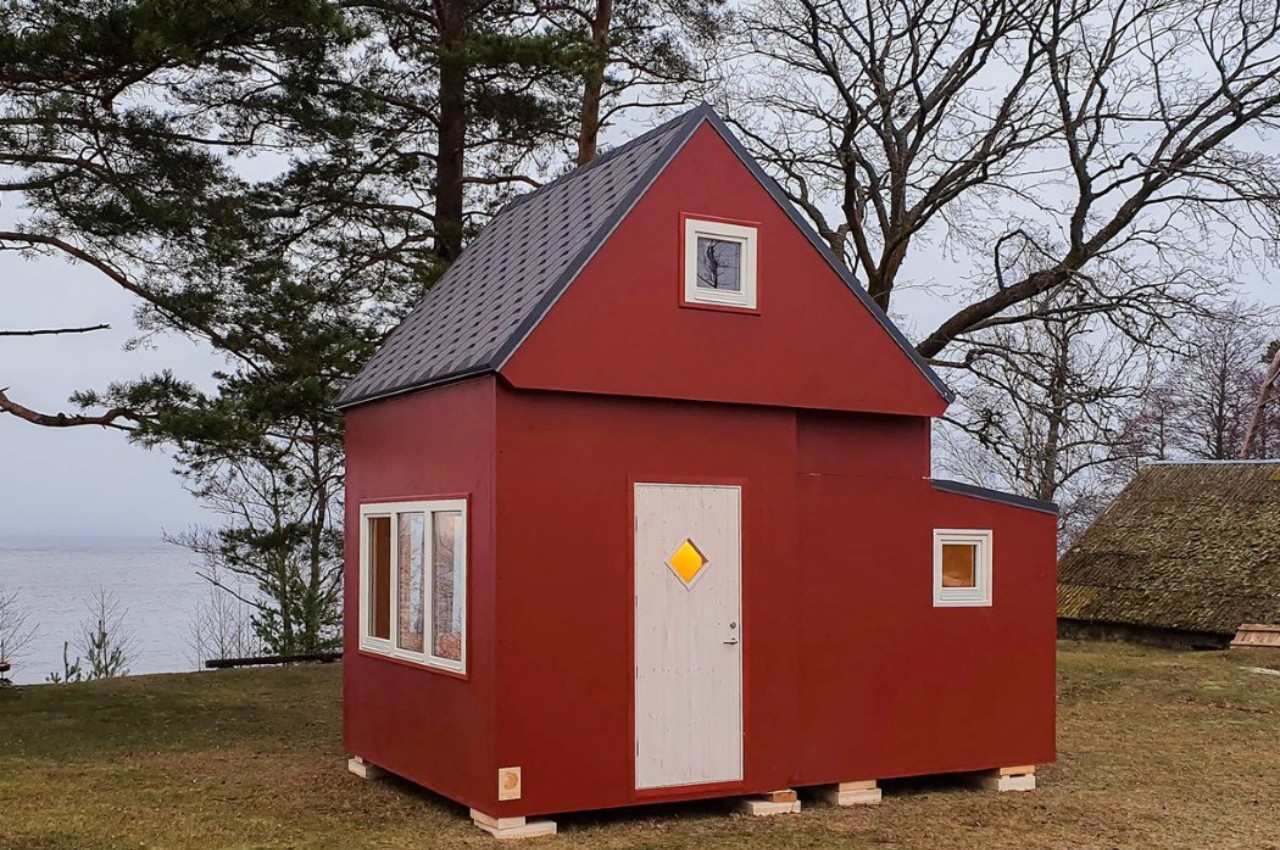
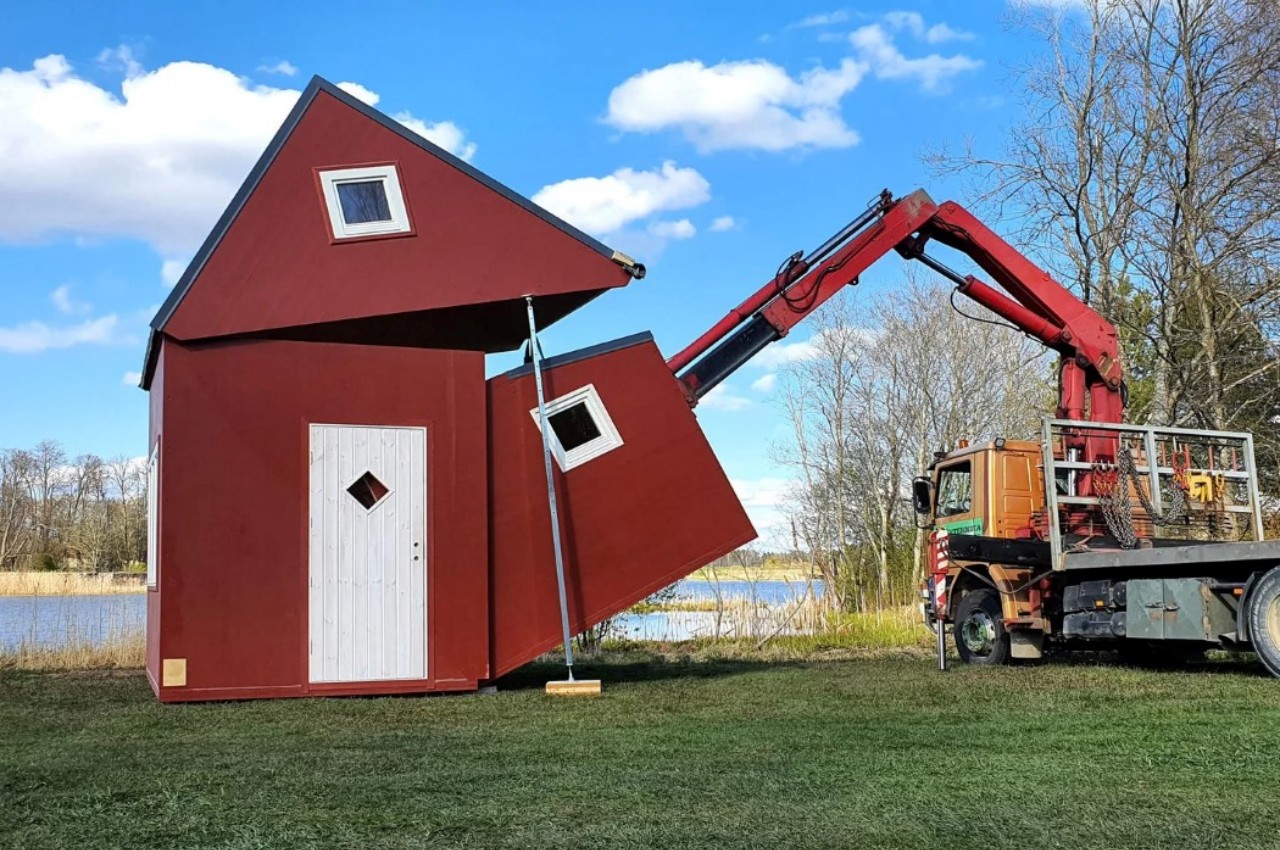
Designer: Brette Haus
Brette Haus prefabricated cabins redefine “Home Delivery” by arriving directly on a trailer to the location. Within 3 hours, these cabins unfold and secure into livable spaces spanning 22 to 47 sq. ft. Crafted from carbon-neutral, weather-proof cross-laminated timber, each cabin takes 8 weeks to fabricate. With no need for a permanent foundation, they easily unfold on leveled ground and secure with screw piles. Featuring hinges enduring up to 100 folding cycles, these cabins offer exceptional portability. Optional add-ons like waste tanks and solar panels enable comfortable off-grid living.
3. Quality Control
Given the difficulty of controlling quantity at the construction site, the prefab manufacturing process facilitates individual quality checks for prefabricated components before dispatch. This ensures that essential standards such as fire resistance or heat insulation are met before construction begins.
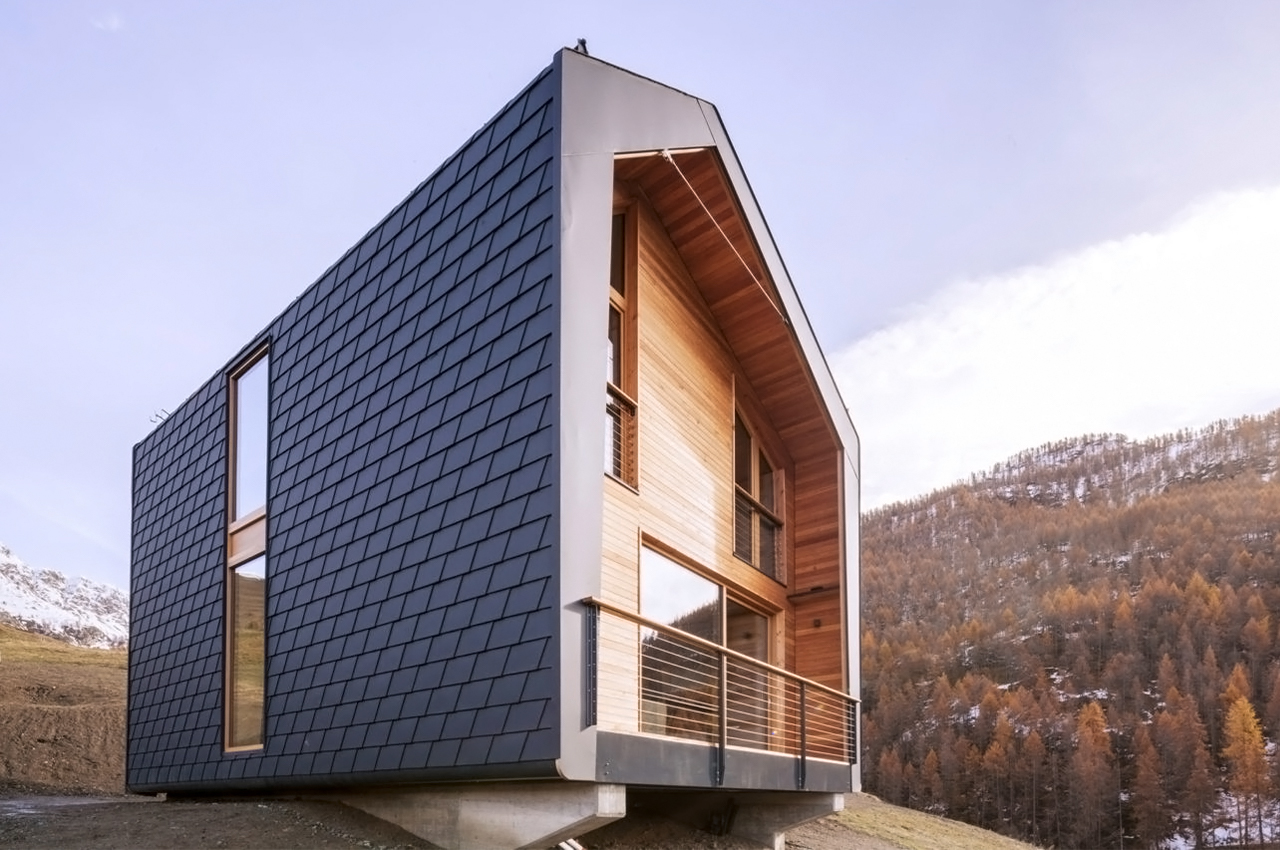
Designer: Leap Factory
The House in Chamois caters to outdoor enthusiasts, blending seamlessly with the alpine landscape while prioritizing environmental sustainability and robust security against extreme weather. Its modular design allows for versatile adaptation to various lifestyles, complemented by integrated furniture and warm interior details. With meticulous attention to detail, the house offers well-lit spaces conducive to personal expression and harmony with nature. Leap Factory’s innovative approach marks a significant shift towards zero-impact dwelling in the construction industry.
4. Affordable Construction
Prefabrication offers significant cost reduction potential. With standardized panel measurements, readily available off-the-shelf plans are common. Additionally, economies of scale from mass-produced and bulk-purchased prefabricated materials further contribute to savings.
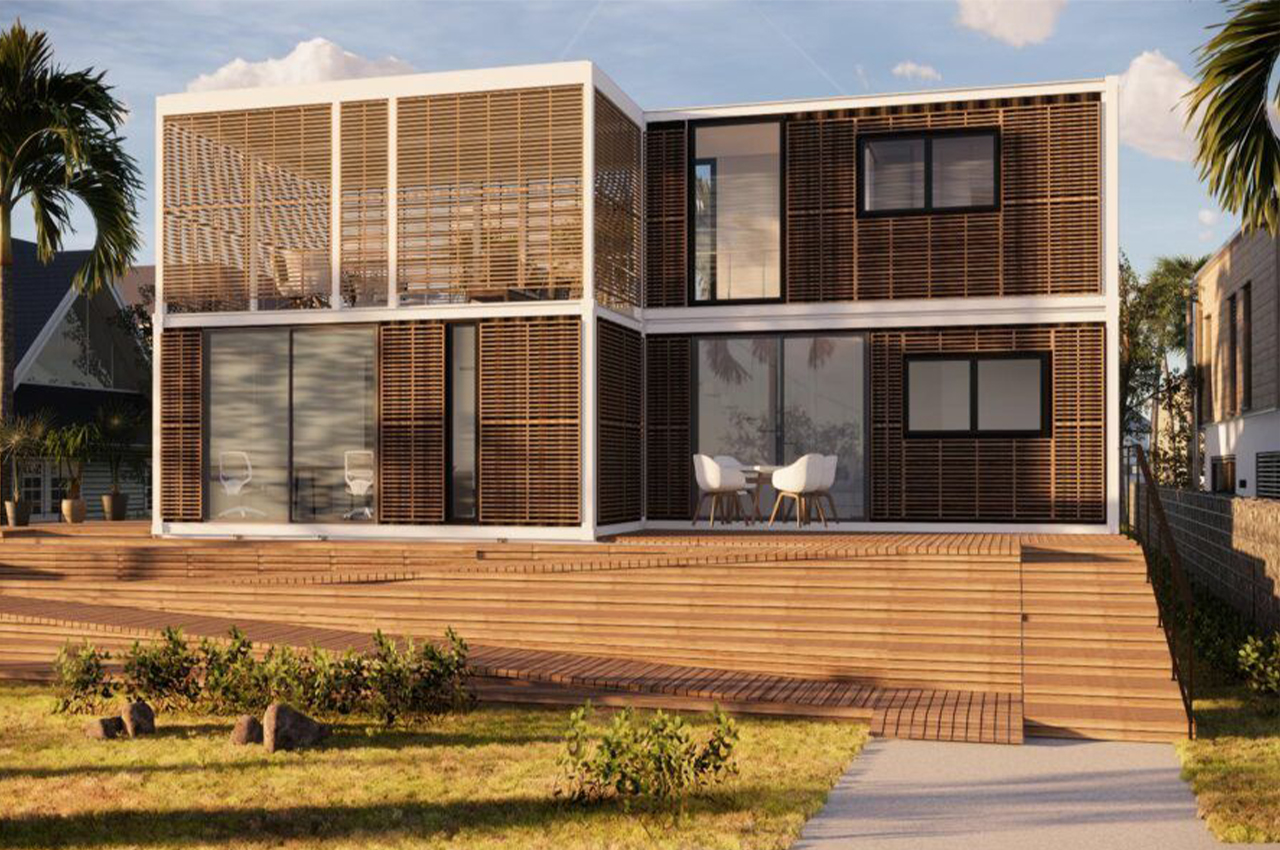
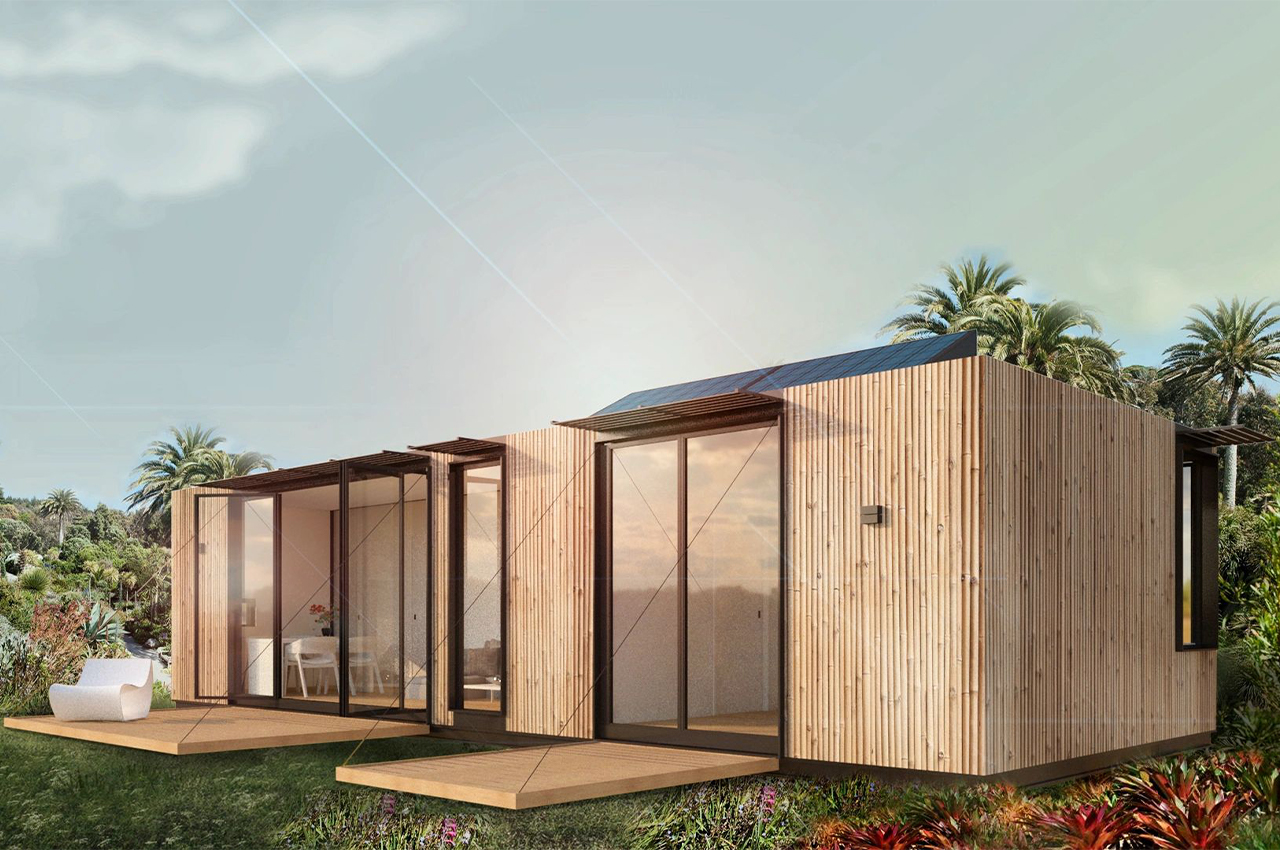
Designer: ARCspace
Initially developed to address extreme homelessness in Los Angeles, ARCspace offers a diverse range of accommodation options ranging from 160 to 10,000 square feet. With the construction industry contributing to 28% of global emissions, ARCspace focuses on innovative designs and sustainable, cost-effective prefabricated homes. All ARCspace structures are prefabricated, resulting in efficient builds that minimize emissions and waste. Residents can personalize their homes with options for off-grid power and water, including Hydropanels and solar panels. ARCspace prioritizes energy efficiency and health-conscious features, utilizing eco-friendly materials and advanced technologies to create cleaner, more efficient, and equitable living environments.
5. Use of Sustainable Materials
Today’s prefabrication materials often use eco-friendly or recycled materials, like local timber or other sustainable options. They can switch materials as new techniques emerge to reduce harm to the environment and there is less waste from construction.
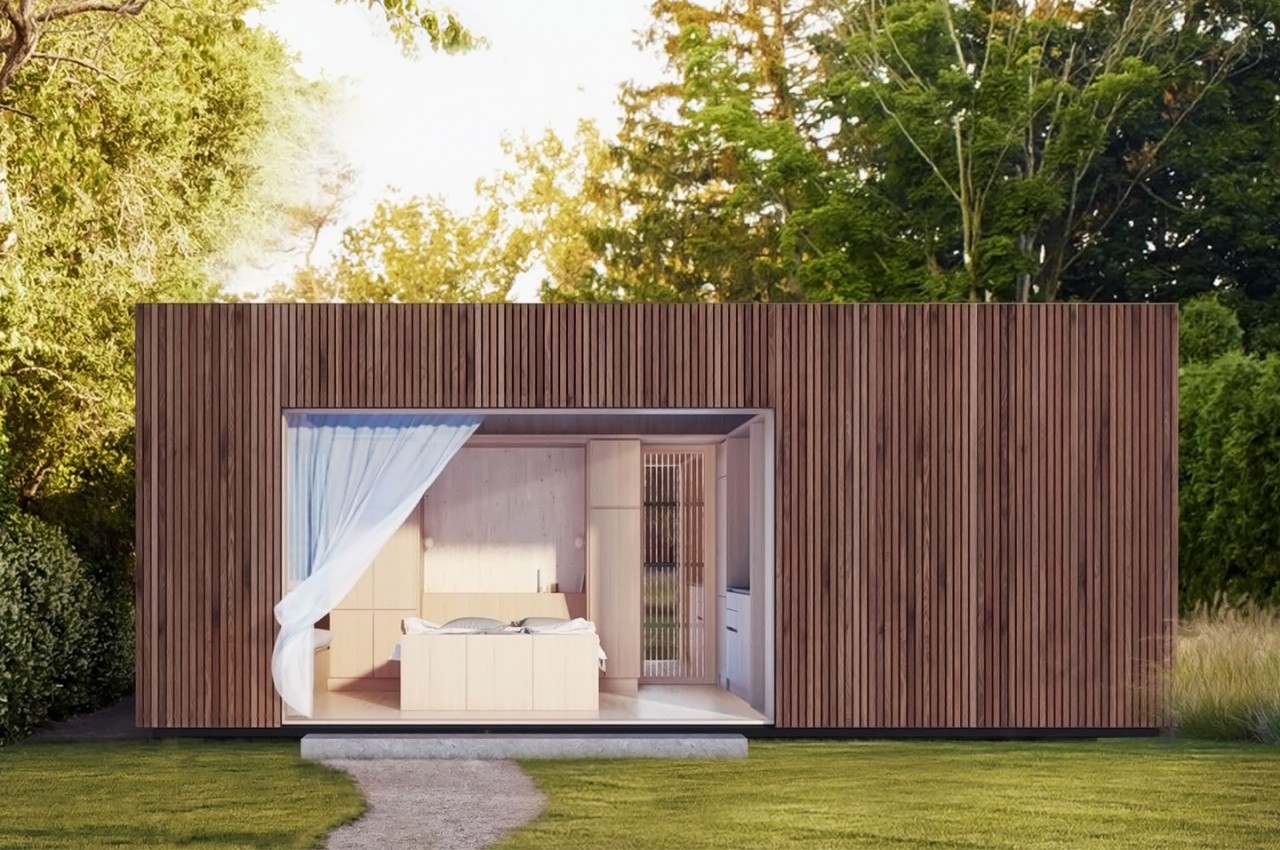
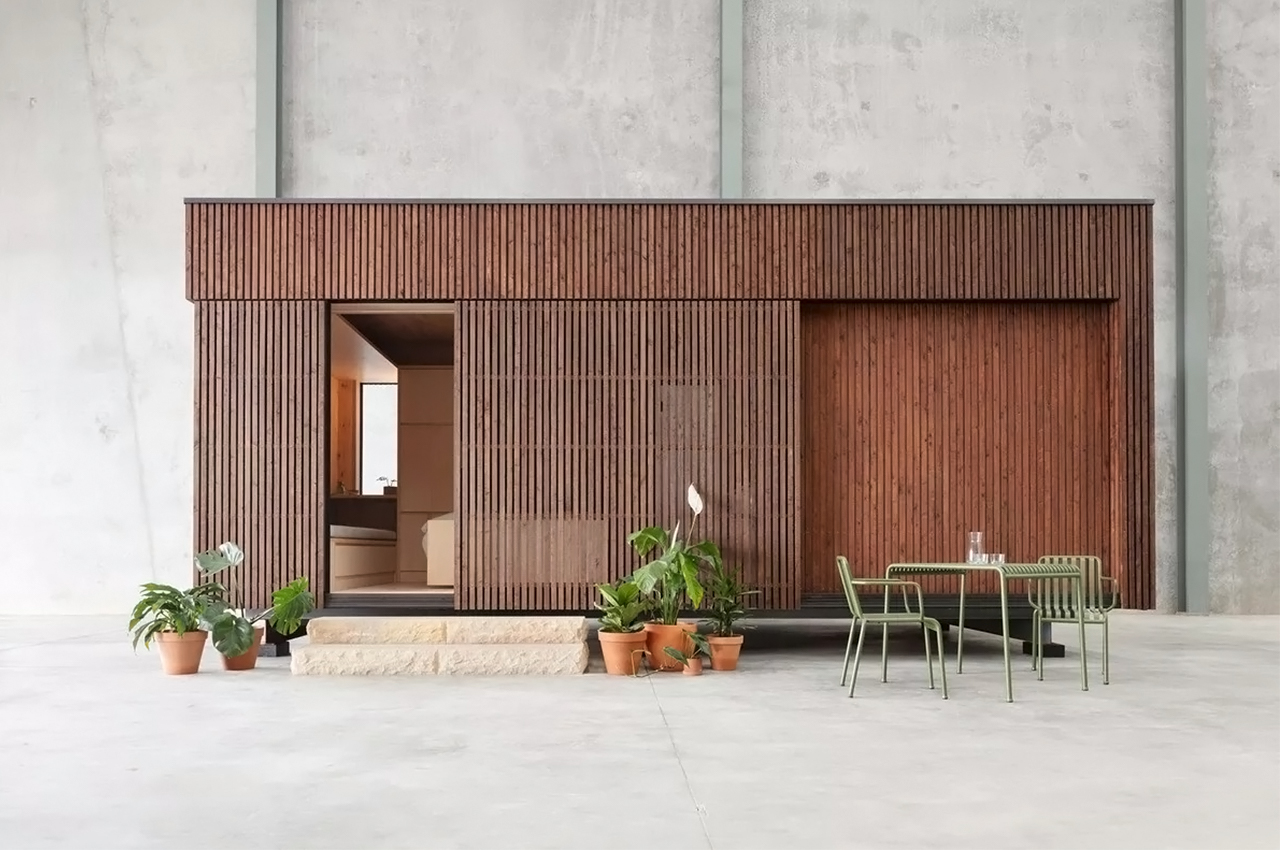
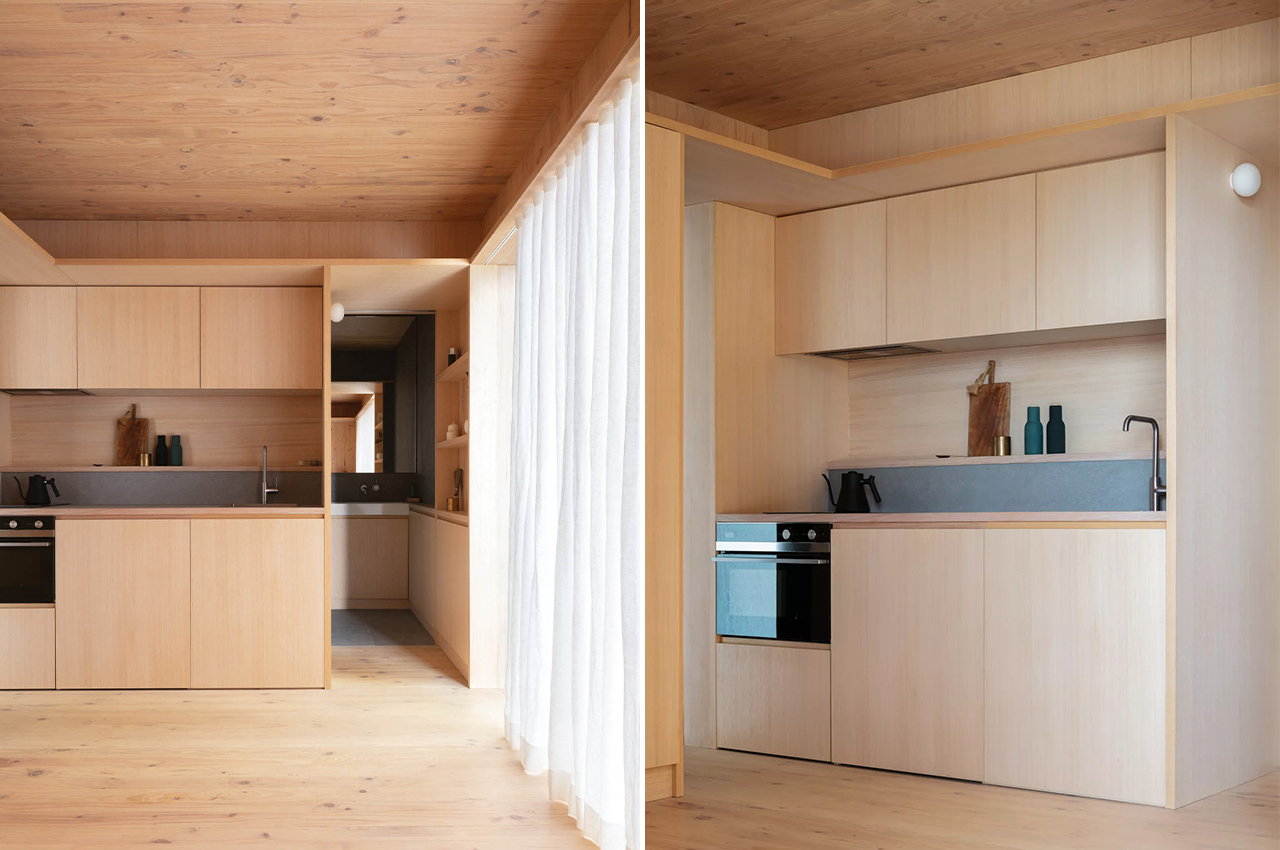
Designer: TRIAS
Minima is a 215-square-foot prefab module designed for versatility, serving as a tiny home or backyard addition. Constructed with sustainable CLT, it features a modern exterior with cypress battens and a steel roof. Inside, its Japandi-inspired layout maximizes space with integrated furniture and essential amenities. Compact yet stylish, Minima embodies sustainable, adaptable architecture.
6. Energy Efficient
Prefab homes prioritize energy efficiency by adhering to strict design guidelines, ensuring airtight seams that prevent leaks and airflow, resulting in long-term cost savings for homeowners. Additionally, as sustainability is gaining momentum among consumers, prefab home architects, designers, and contractors are integrating eco-friendly features like solar panels, wind turbines, and rainwater catchment systems into prefab home designs.
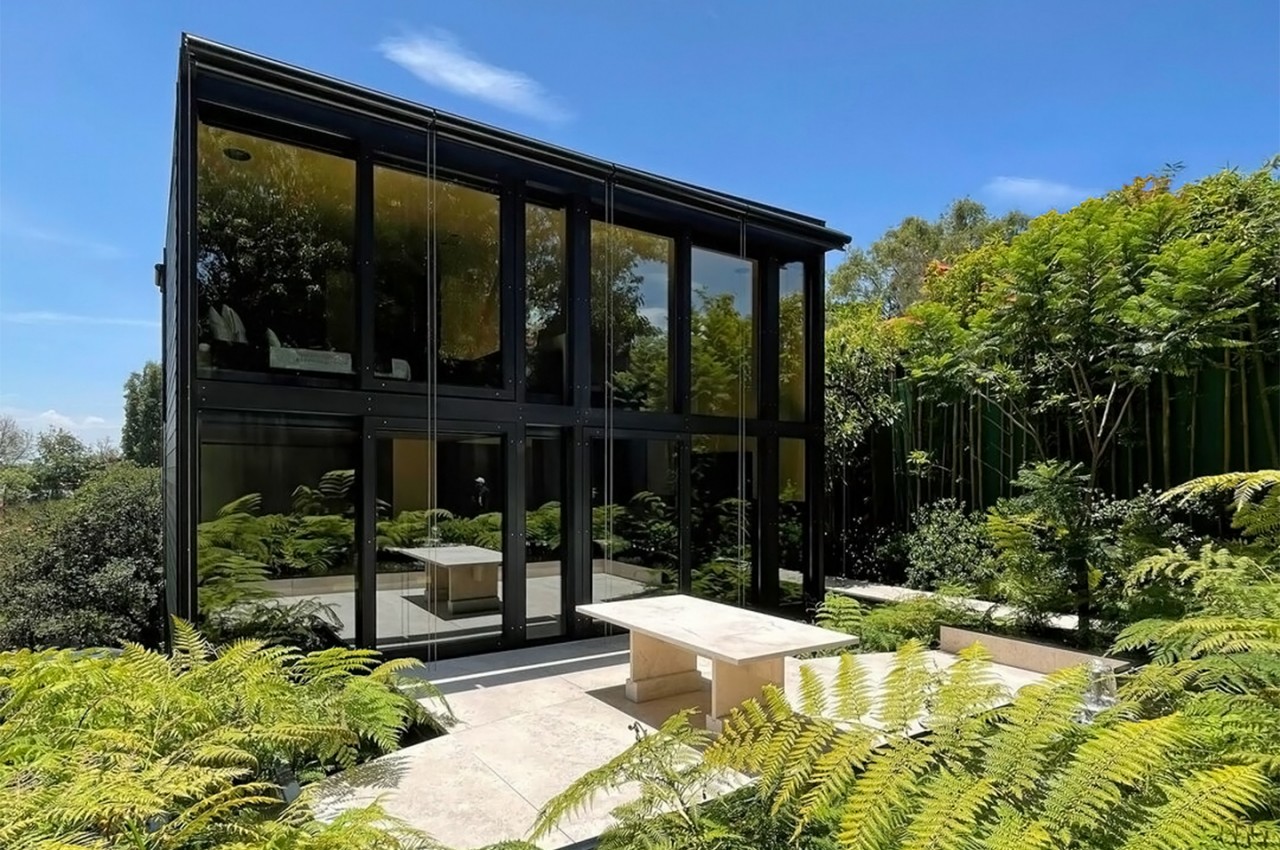
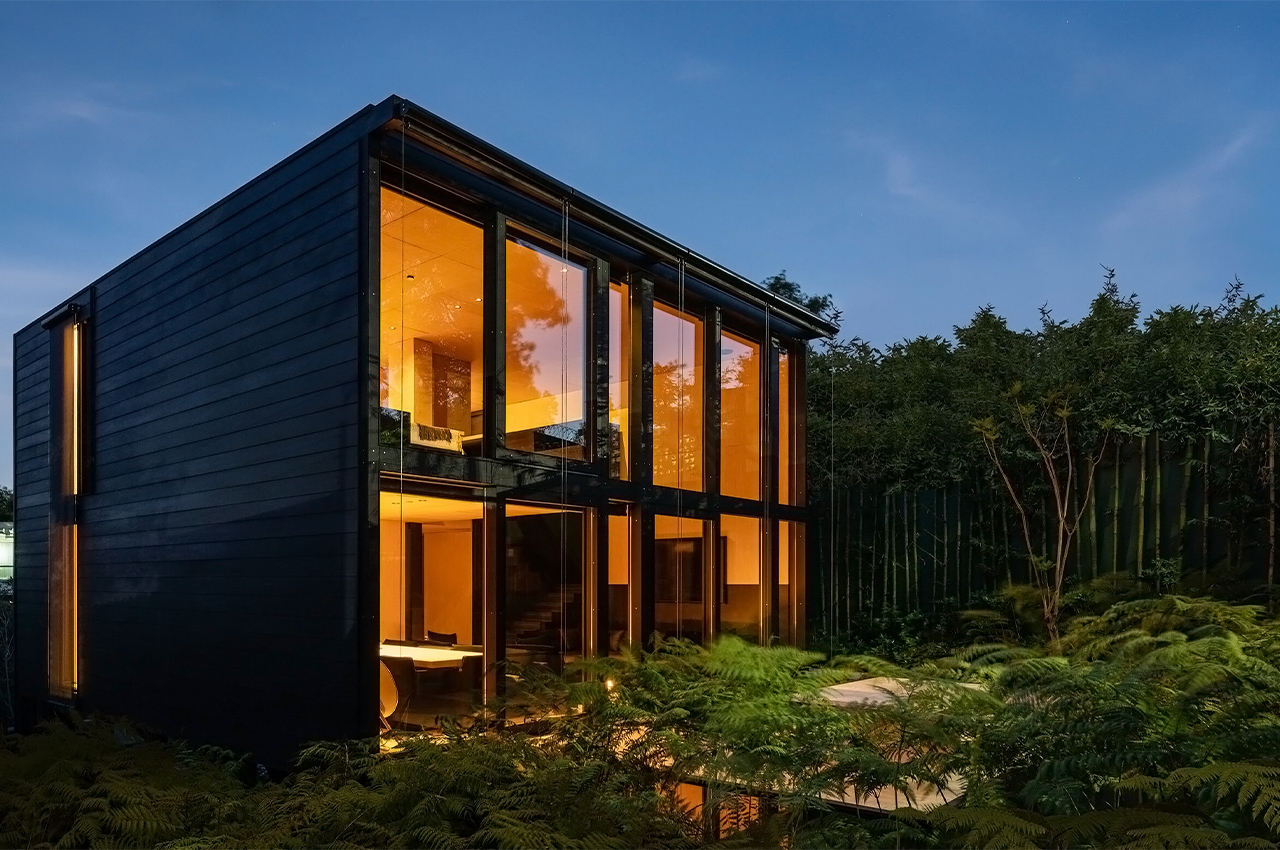
Designer: Taller Aragonés
The Pi House, a shining example of prefab architecture, was assembled in just 45 days in Mexico City’s Bosques de las Lomas. This highly energy-efficient home features a customizable modular construction system with aluminum framing. Its innovative design allows for easy expansion and customization, while its double-glazed windows and thermal insulation ensure comfort and sustainability. The Pi House’s aluminum construction makes it easily recyclable, contributing to its eco-friendly profile. With international patents and plans for expansion, this affordable prefab home represents the future of accessible and sustainable homeownership.
7. No Wastage
Since prefab homes are built in a factory setting, there is virtually no on-site material waste. Within the factory, any leftover materials from the construction of one home can be efficiently reused in the assembly of another manufactured home.
8. Use of Simple Construction Methods
Due to the utilization of straightforward construction methods, the site may necessitate fewer managers and less specialized training compared to stone or brick masonry. Additionally, it allows smaller teams to accomplish more in safer indoor environments alongside improved planning and fewer delays.
9. Sustainable Construction
Modern prefabrication materials commonly utilize eco-friendly or recycled materials, including seasonal or locally sourced timber. Advancements in manufacturing techniques allow for material substitution, reducing the ecological footprint, and resulting in minimal construction waste. This is because the materials possessing a low ecological footprint are readily recyclable, providing economical and environmentally friendly choices for reuse when a building reaches the end of its life. Moreover, disassembly is straightforward, often involving merely reversing the construction steps.
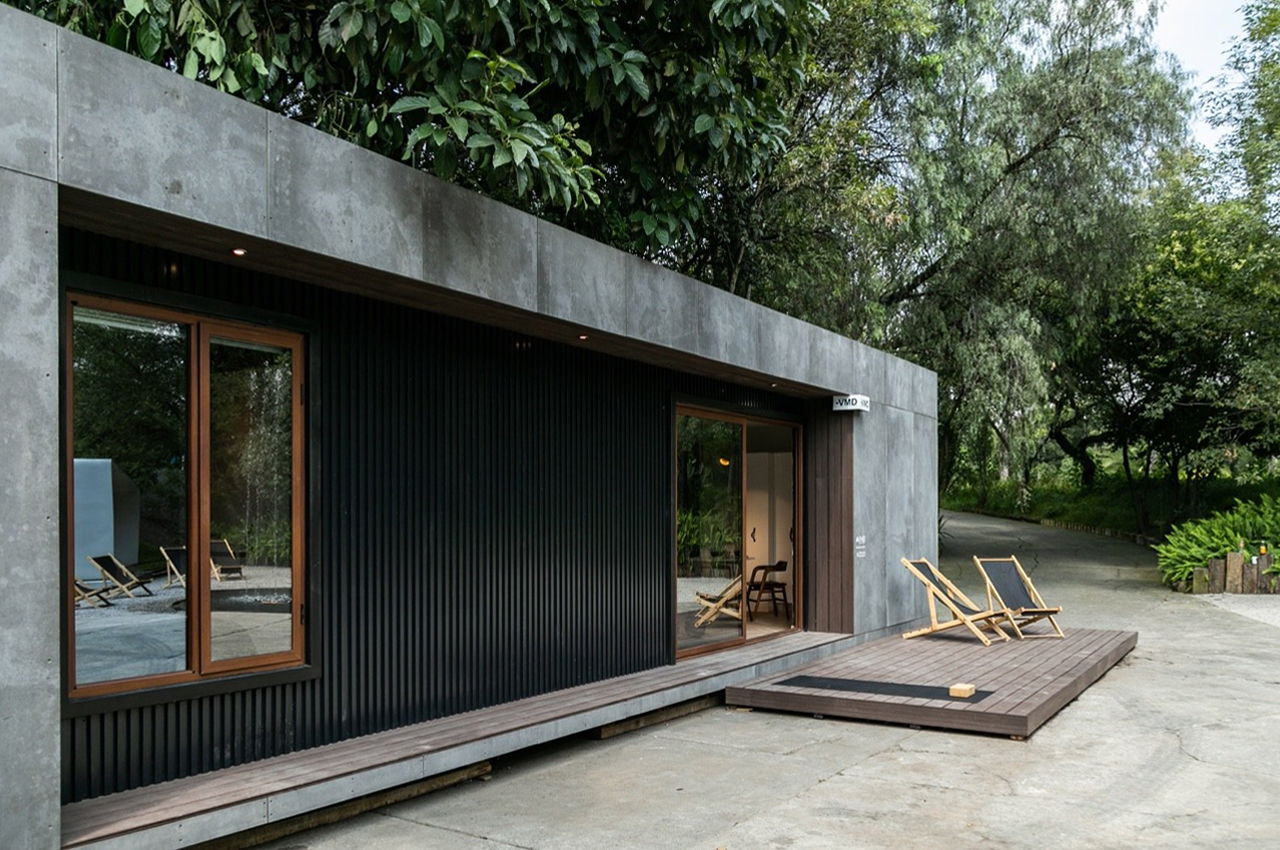
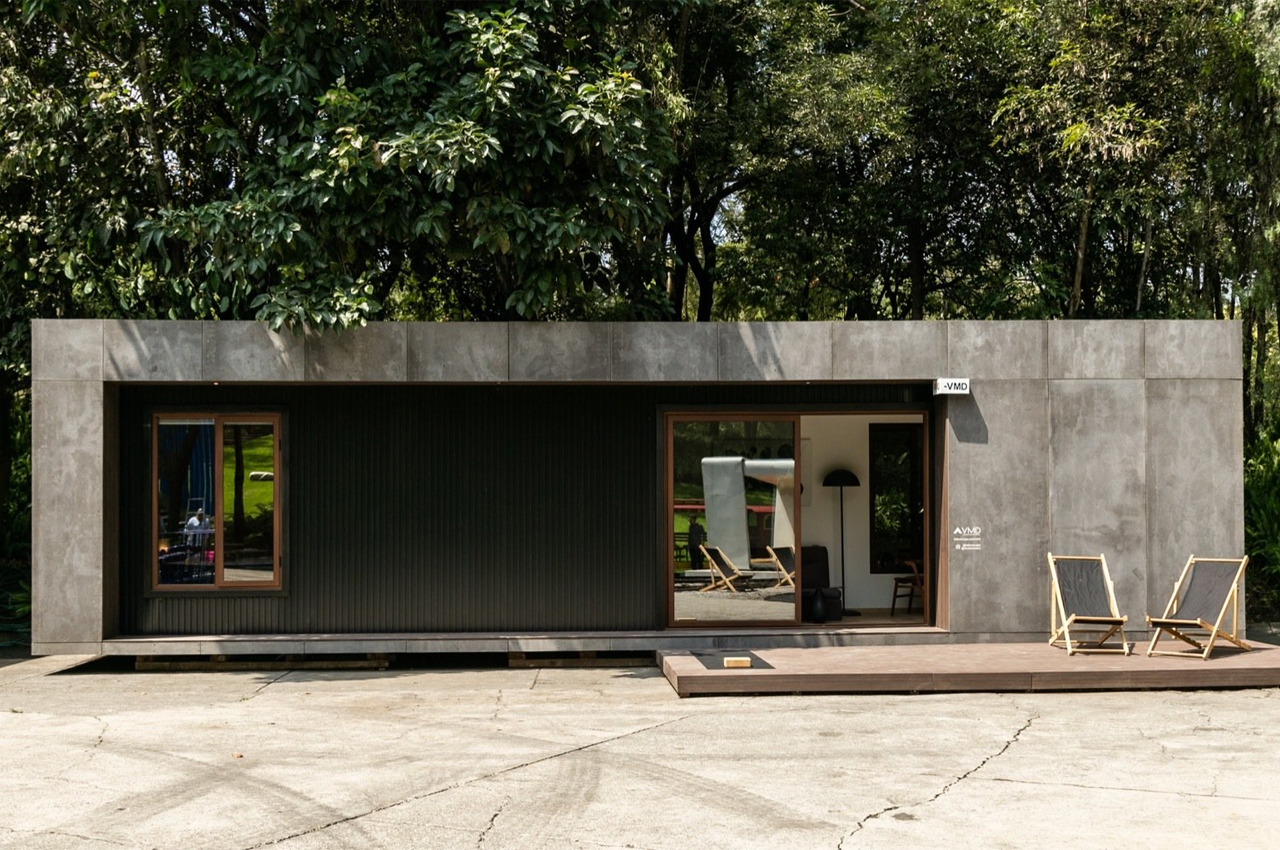
Designer: STUDIOROCA
VMD (Vivienda Minima de Descanso) by STUDIOROCA offers prefabricated tiny homes made from repurposed shipping containers in Mexico. These homes feature off-grid capabilities and modern luxuries. STUDIOROCA’s innovative design transforms containers into sleek living spaces with open layouts, eco-friendly materials, and smart home systems. Built with a minimal impact process, each home is customizable and includes preset elements like FSC-certified oak flooring and smart appliances. Available in one-, two-, or three-bedroom options, clients can add features like outdoor decks into the design.
10. Modular Extensions are Easy to Attach
The best aspect of prefab buildings is their adaptability. Adding a modular extension, using identical materials, is quicker and more cost-effective than relocating or acquiring additional land for future growth.

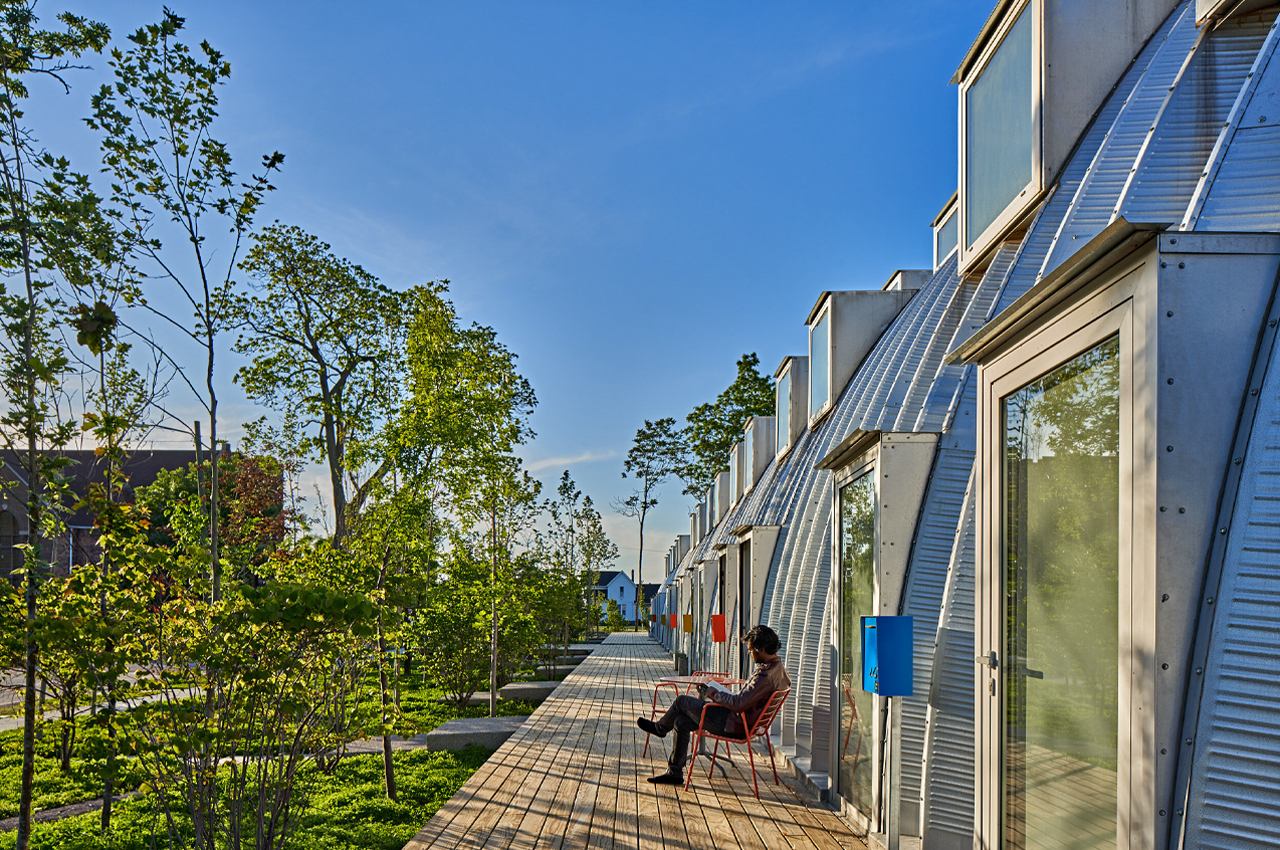

Designers: Undecorated, Studio Detroit, Prince Concepts, D.I.R.T. Studio, and SteelMaster
The Caterpillar, a pioneering modular residence crafted from Quonset hut structures, features compact cubes within each unit for essential services like bathrooms, showers, and kitchens. This innovative 9,000-square-foot sculpture in Detroit’s Core City neighborhood includes six residences and two live-and-work spaces, soaring 23-foot ceilings, and a contemporary design. Each unit integrates a central “Jetsons” style genesis chamber, fostering a communal living experience. With inspiration drawn from diverse sources, the Caterpillar embraces porch culture with 36 openings, flooding the space with natural light and creating a welcoming ambiance.
However, note that there are some drawbacks of Prefab homes. Firstly, there’s the issue of land costs, including expenses such as the price of land and ground leveling. Limited customization options compared to stick-built homes restrict choices to what the manufacturer offers. Additionally, planning for utilities and site-specific requirements can be challenging, although some prefab home companies offer assistance with these tasks.
The post Top Ten Reasons Why Prefab Homes are Gaining Momentum first appeared on Yanko Design.