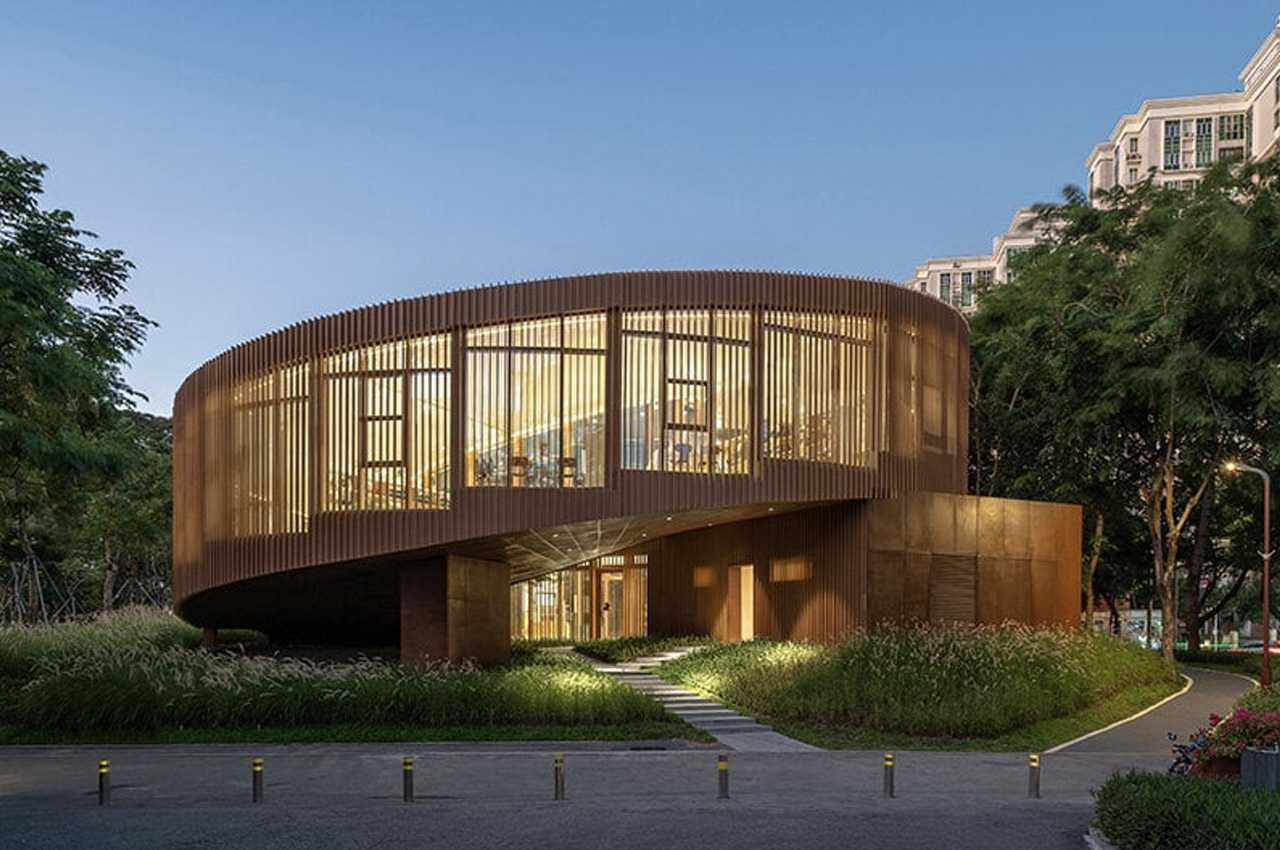
Designed by Atelier Xi, the Serpentine Bookhouse is an intriguingly designed public building, nestled among a canopy of lush trees, along Shenzhen’s Dasha River Ecological Corridor. The building includes a 300 sqm children’s reading room and a 24/7 public restroom that can be used by park visitors and residents. It is surrounded by a 13-kilometer scenic path of the riparian corridor to its west, a children’s park to its north, and residential communities on the east side.
Designer: Atelier XI
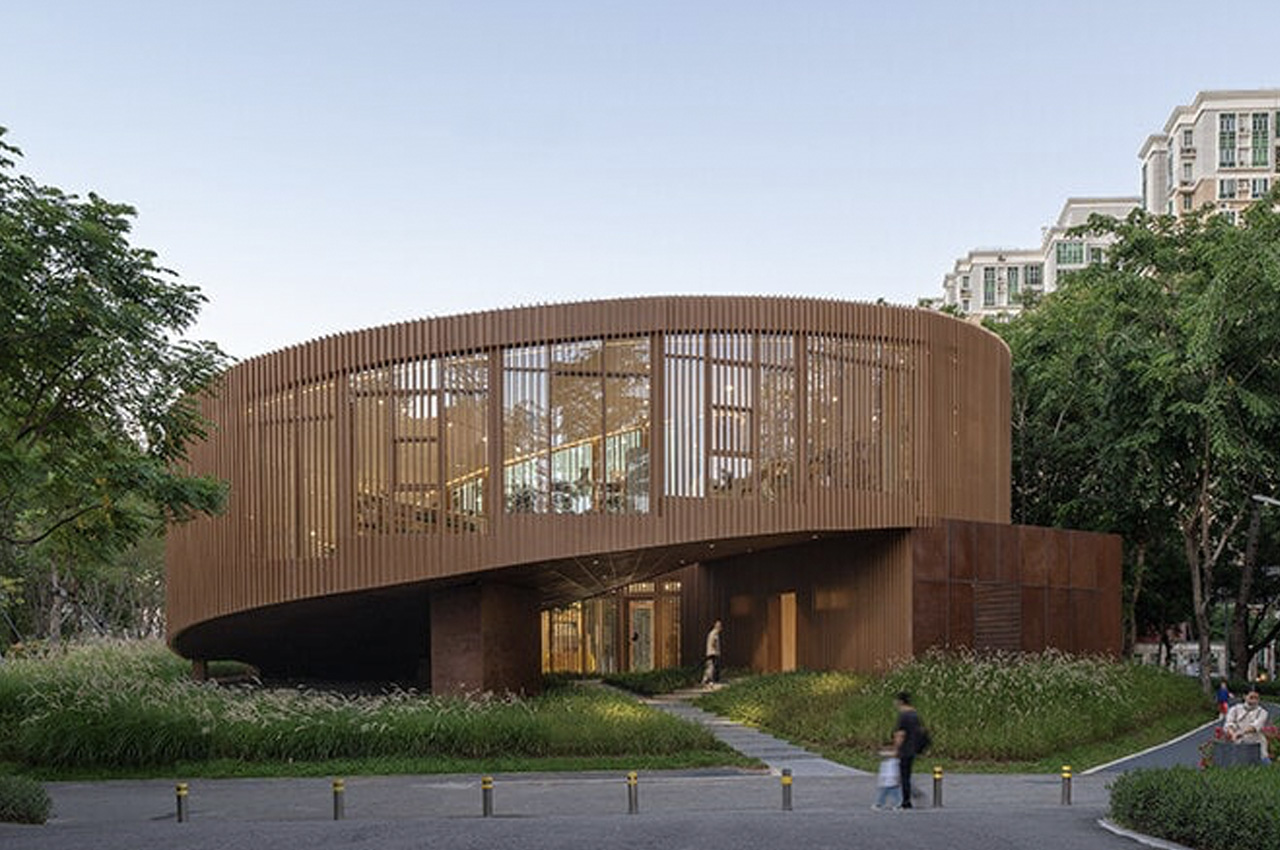
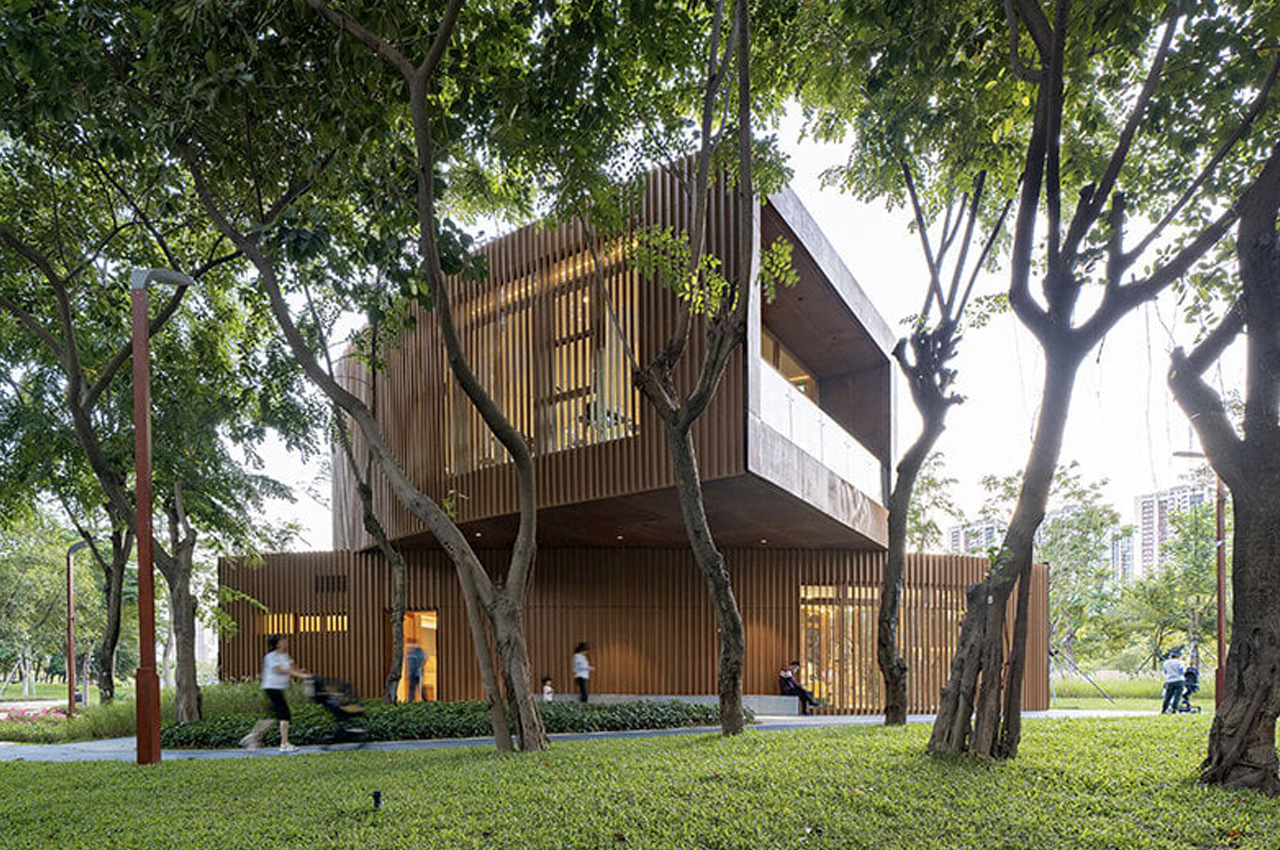
“Since its opening, it regularly holds art exhibitions and reading clubs, thus becoming one of the favorite spots for urban dwellers and especially family visitors to escape from the stresses of urban life and to commune with nature and fellow cultural communities,” said the studio.
The lead architect Chen XI was inspired by the traditions of the fishermen of the Dasha River while creating the visual design of the structure. He visualized a spiral conch concept, that rises, twirls, and wraps around like an art sculpture, and provides ample amount of space for plants to grow, and tourists to conduct activities. The twisting and rising quality of the building is what gave it the name ‘Serpentine Bookhouse’. Where the spiraling volume ends, you are met with an open balcony amped with views of the riverside park. The balcony functions as a common space for visitors to rest and relax at the same height as the treetops.
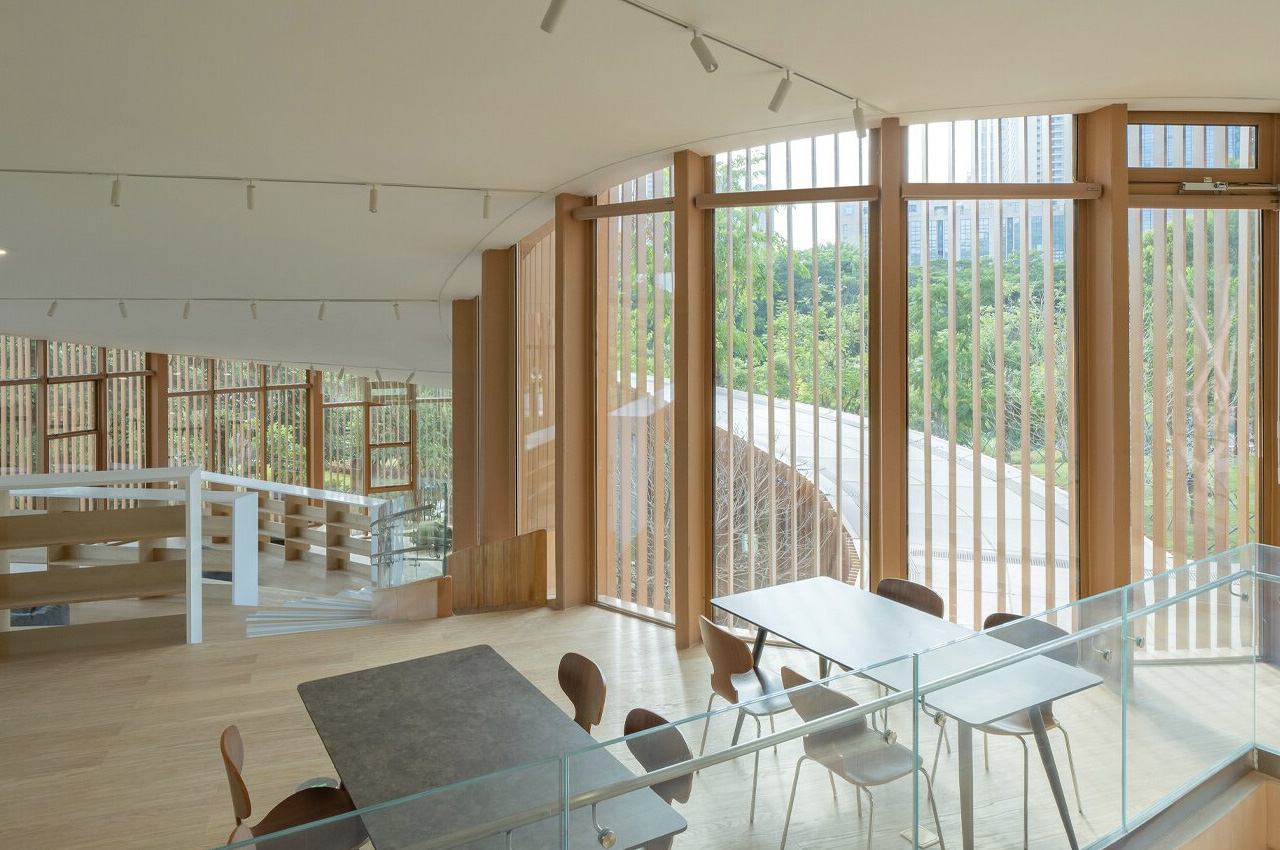
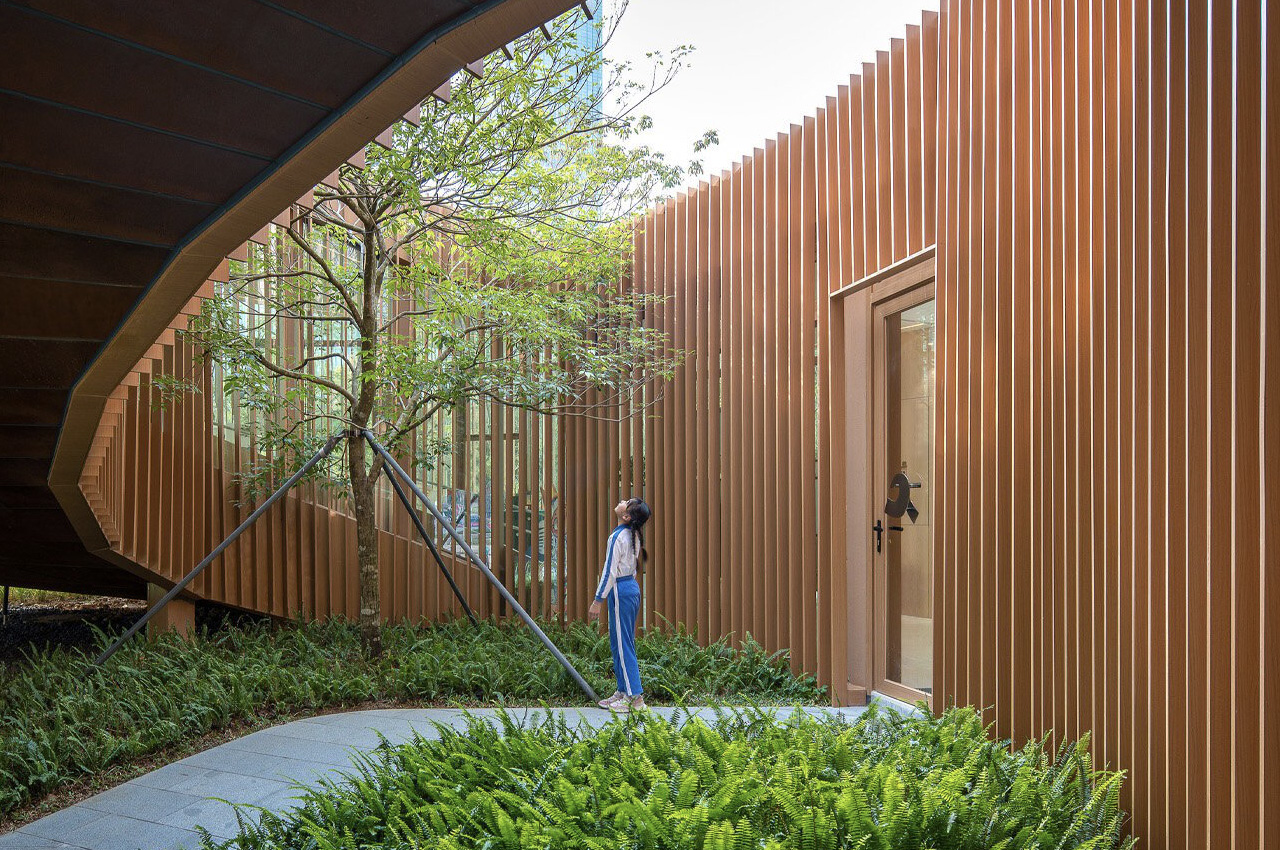
The interior of the building subtly mimics its exterior. The interior comprises of a series of stepped reading spaces that are positioned around trees in the atrium. The space is accentuated by floor-to-ceiling windows that provide stunning views of the park. “The stepped reading spaces with rich height differences provide an opportunity for children to explore and satisfy their natural curiosity and cultivate their interest in independent learning. The slide is open to children every day after school, which will add a fun and exciting dimension to the space,” said Atelier XI.
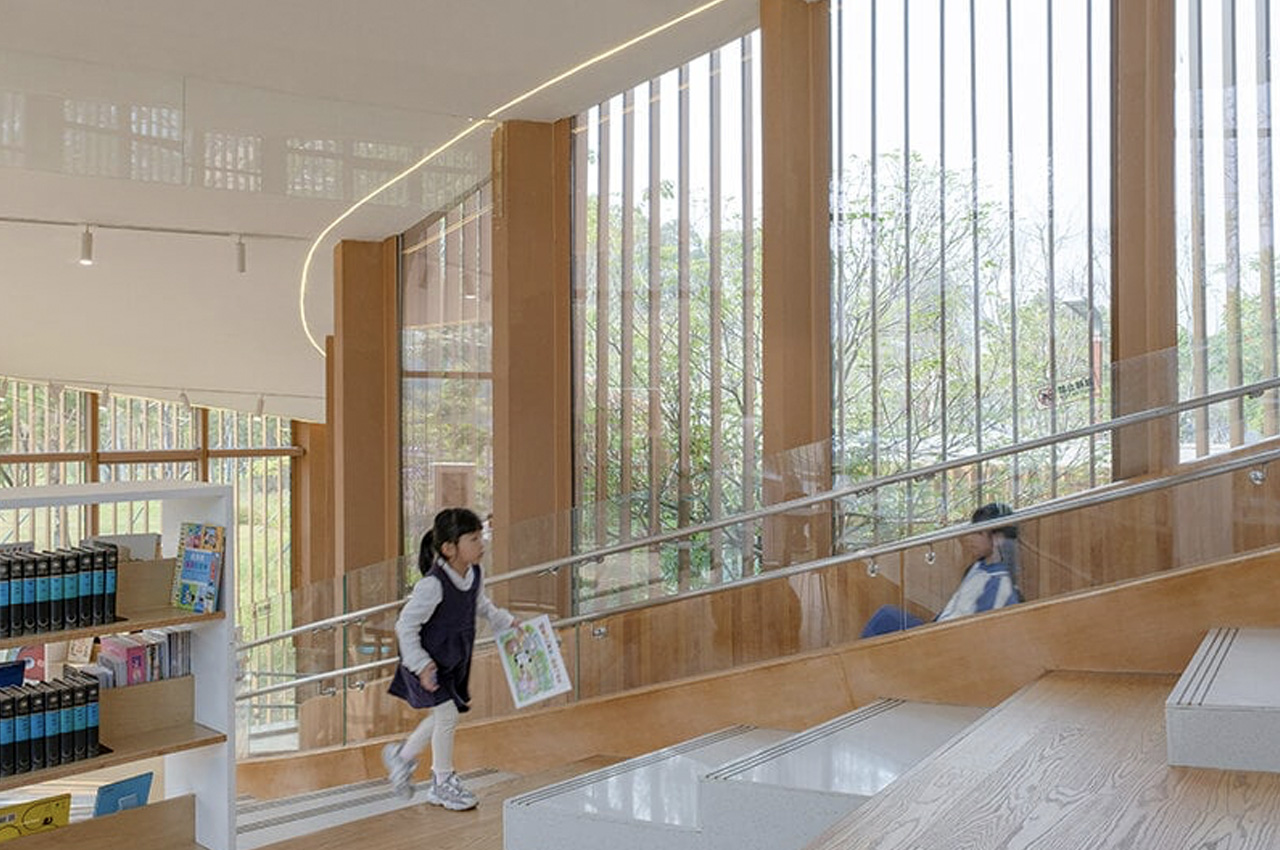
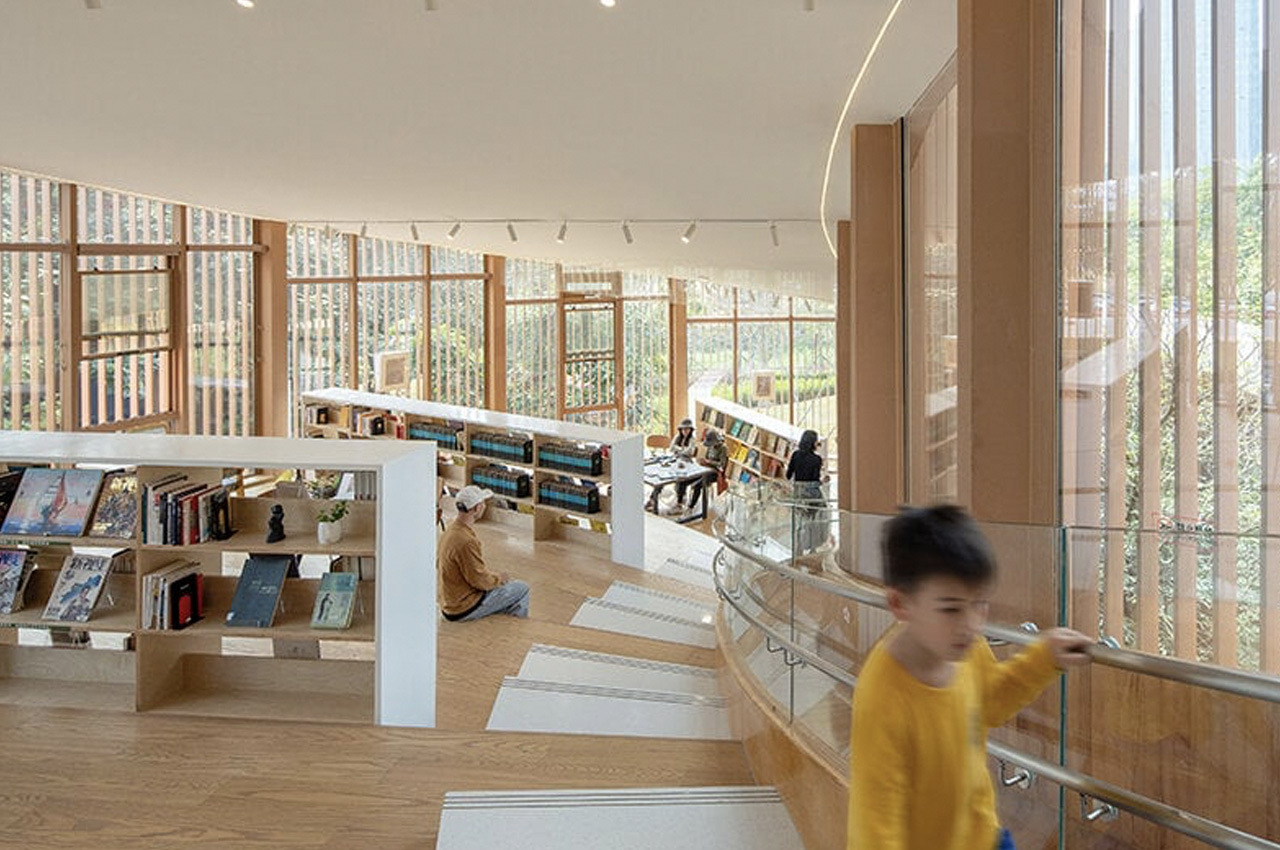
The building facade is equipped with continuous vertical grilles that serve as sunshade devices, to protect the space from the hot climate of Shenzhen. Operable windows and sliding doors have been installed to support natural ventilation and provide comfort during all seasons. The structural components of the building are prefabricated in a factory, and then assembled on-site, causing minimum disturbance to the park and the residents who live in the nearby community.
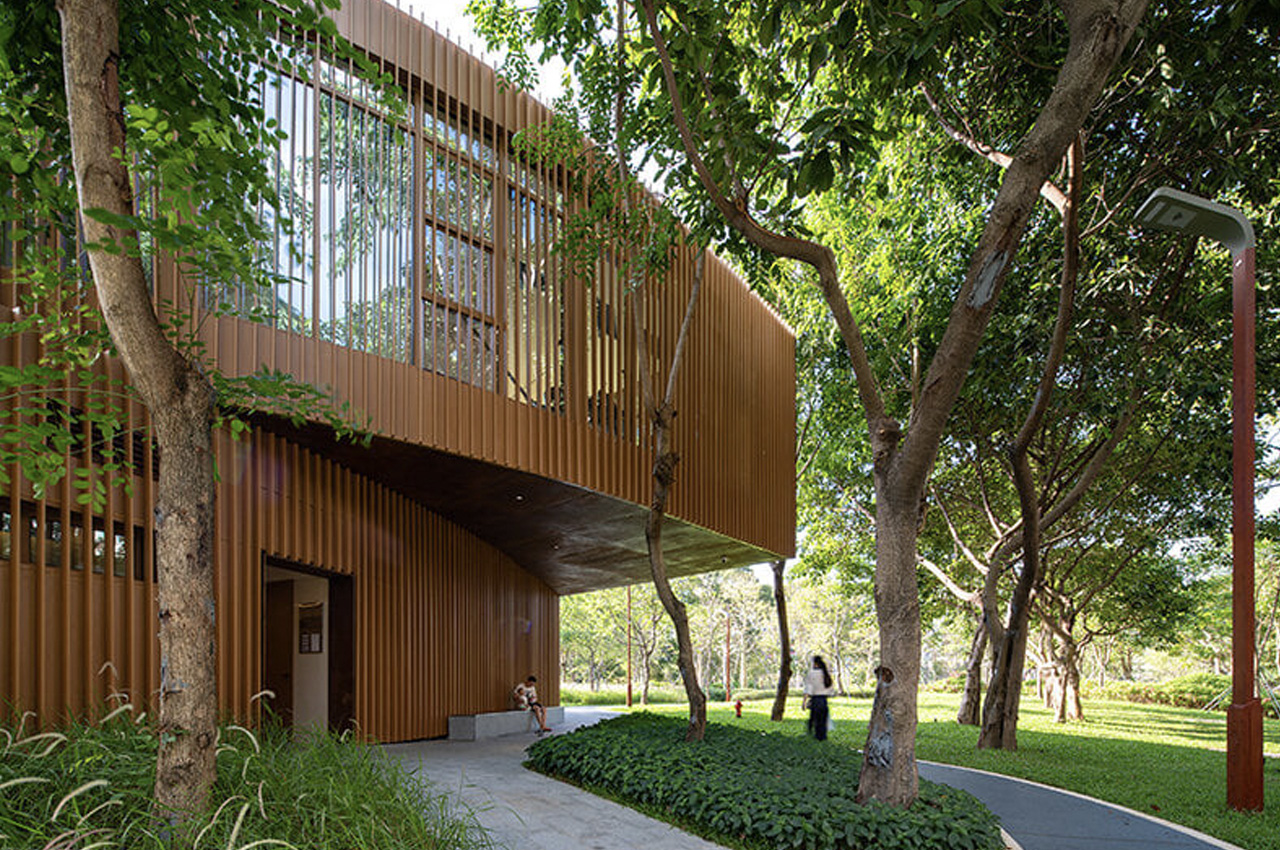
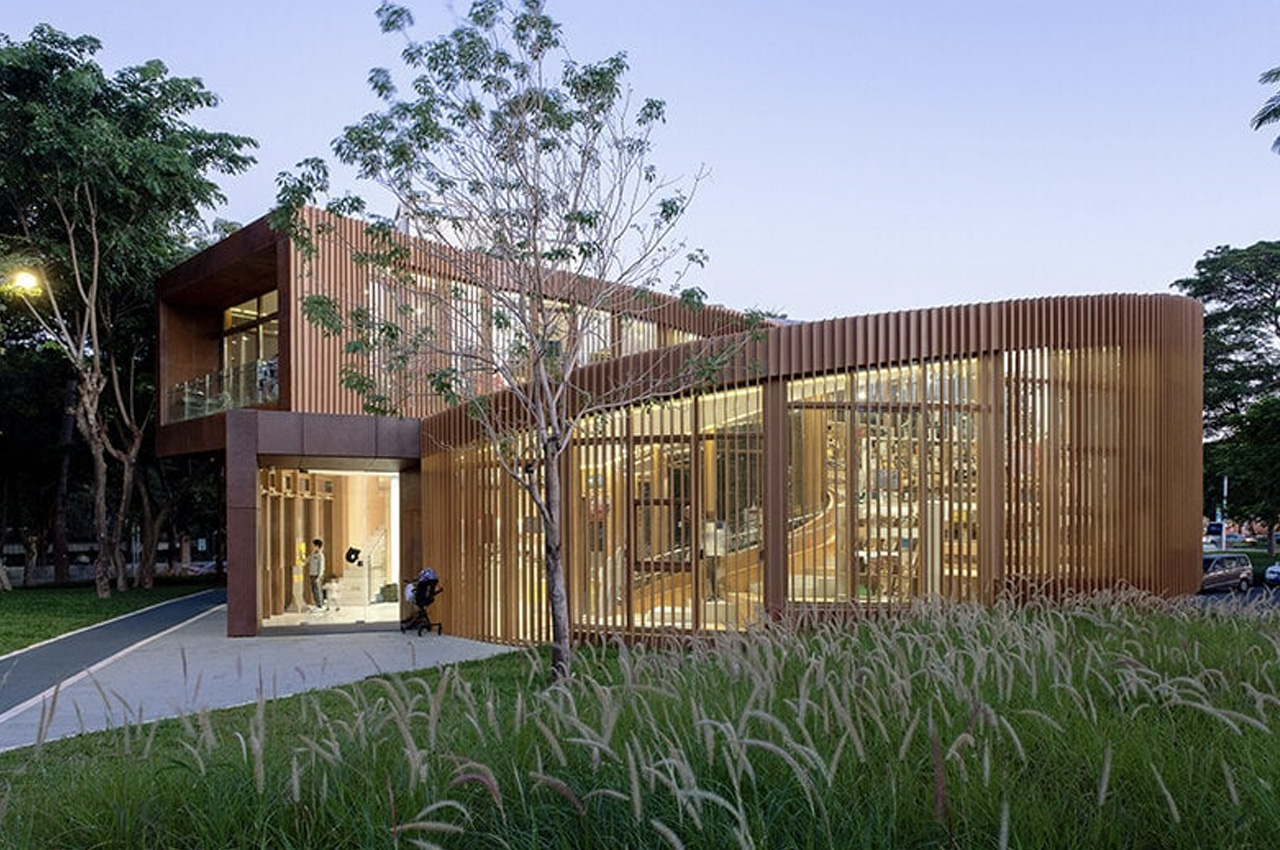
The post Spiralling bookhouse in Shenzhen looks like an art sculpture & offers views of an idyllic riverside park first appeared on Yanko Design.