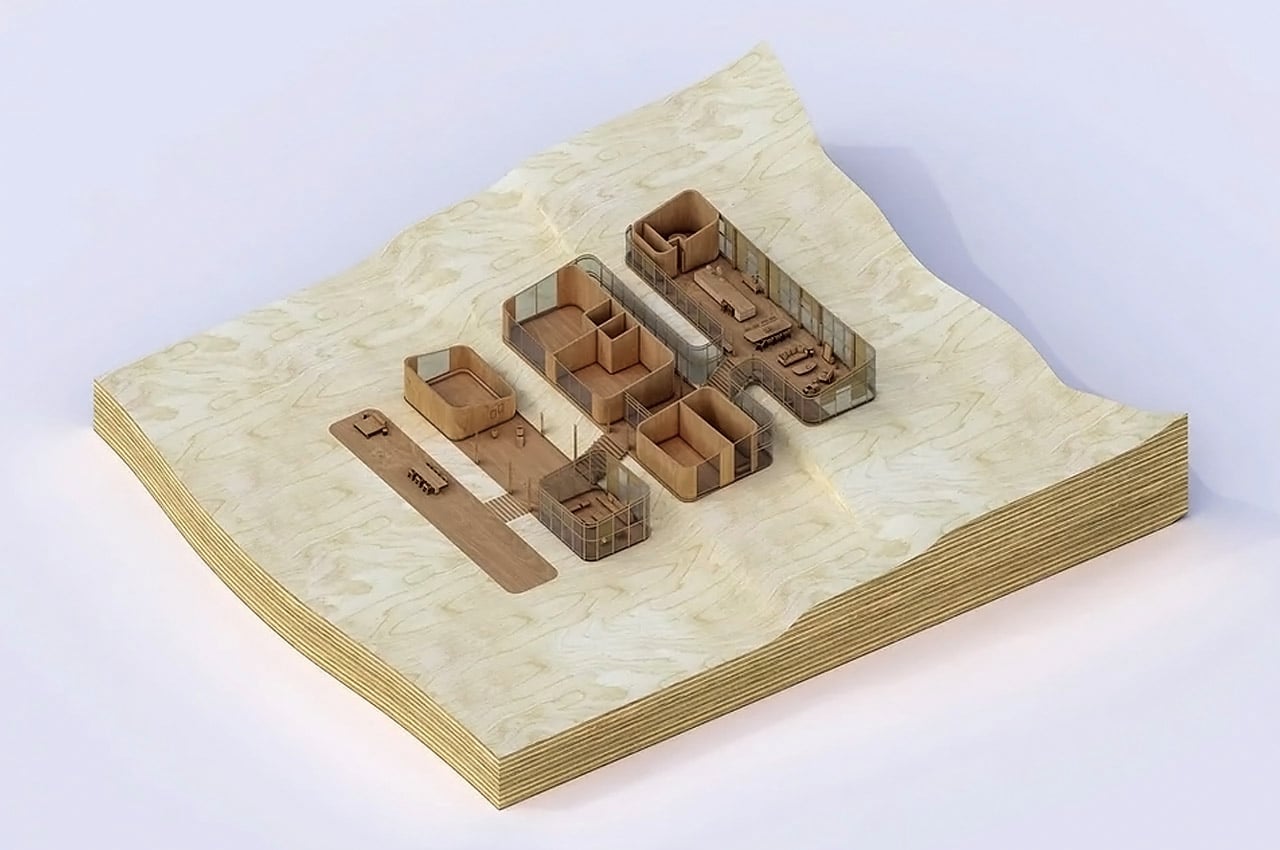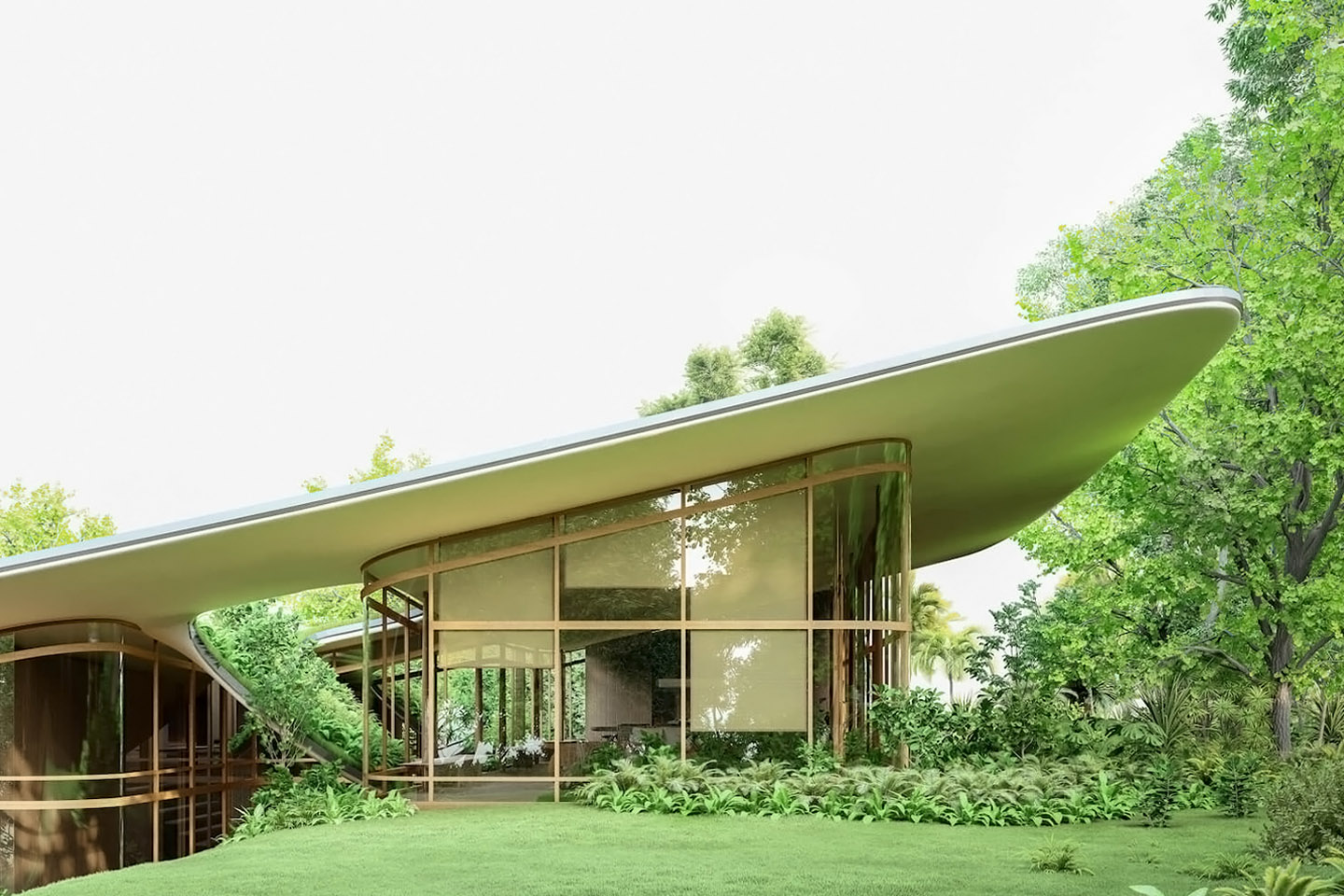
Victor B. Ortiz constructed the ‘Taperá House’, an architectural concept nestled in Paraty, Brazil that looks seemingly simple, but at the same time is deeply complex and beautifully thought through.
Tucked in a coastal town outside of Rio De Janeiro, Ortiz designed the residence using the ancient indigenous ‘Taperá style’ as a reference. This unique style is usually characterized to be a visually simple home with open enclosures. And this particular home follows the Taperá style in true fashion! The minimal structure features large glass facades that allow for an ample amount of natural lighting to enter and then carefully uses the streams of natural light and ventilation to its advantage.
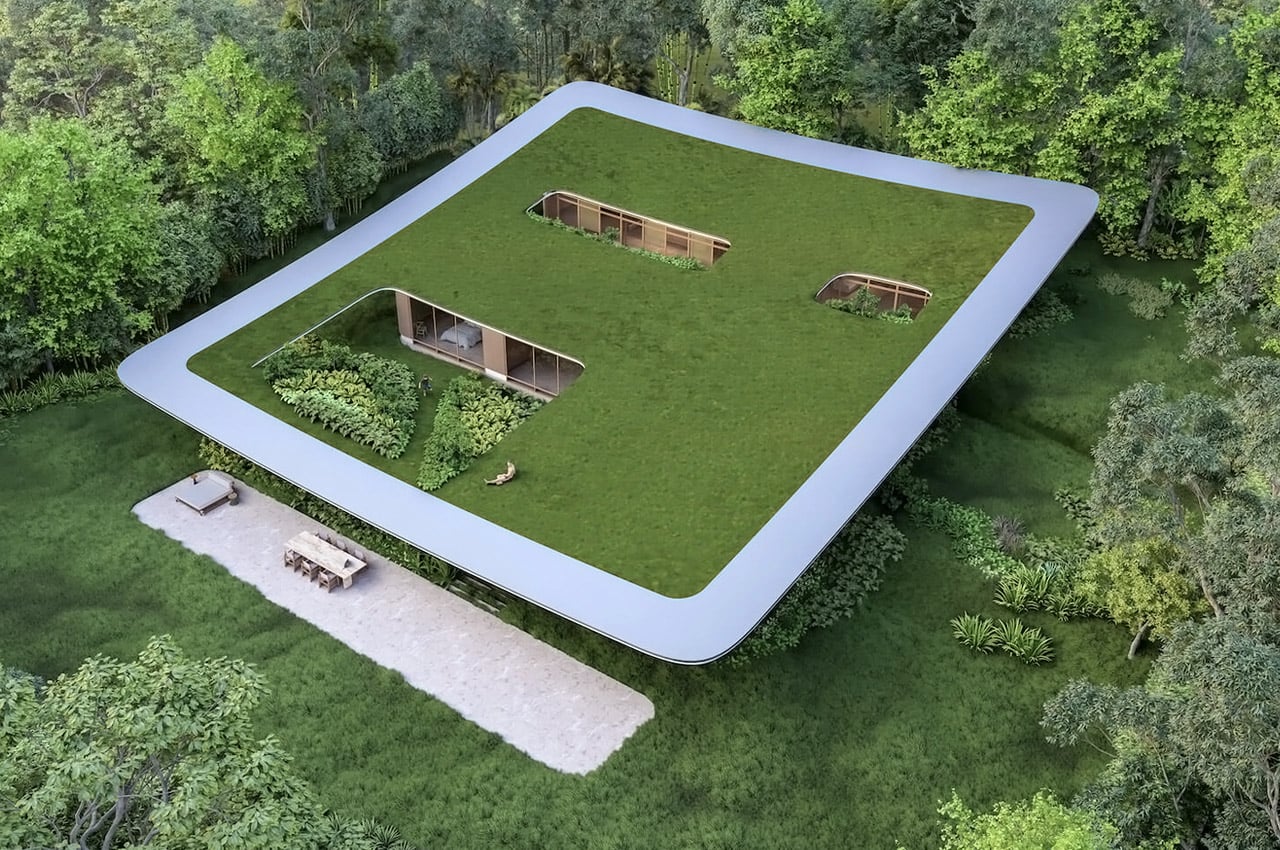
Of course, the home’s most exquisite feature is its sleek and curved green roof. The monumental roof unifies the entire home, which has been separated into three levels and follows the gentle slope of the landscape, almost concealing the segregated sections of the home, making it seem like one long and leveled structure. Quite interesting, no? The metallic yet lightweight roof also protects the home from the harsh and direct rays of the sun, it allows the light to gently filter through, while also enabling circulation of air throughout the space.
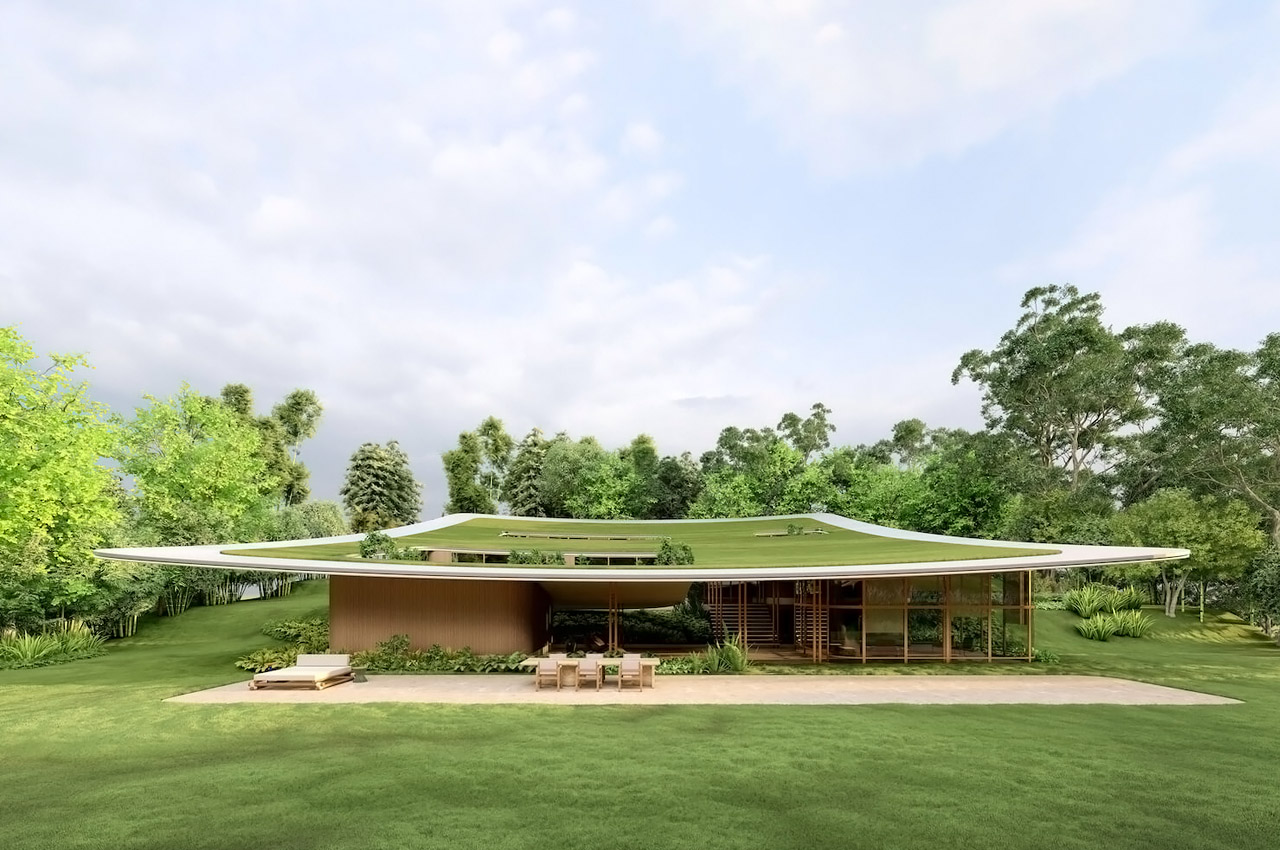
The top-most level functions as the entrance, and hosts the home’s social spaces such as the living and dining room, kitchen, breakfast, and guest room. The intermediate level features three suites, each characterized by impressive floor-to-ceiling windows. Whereas the lowest level is a social terrace, consisting of a home-theater, an outdoor dining area, and a glass-enclosed living room.
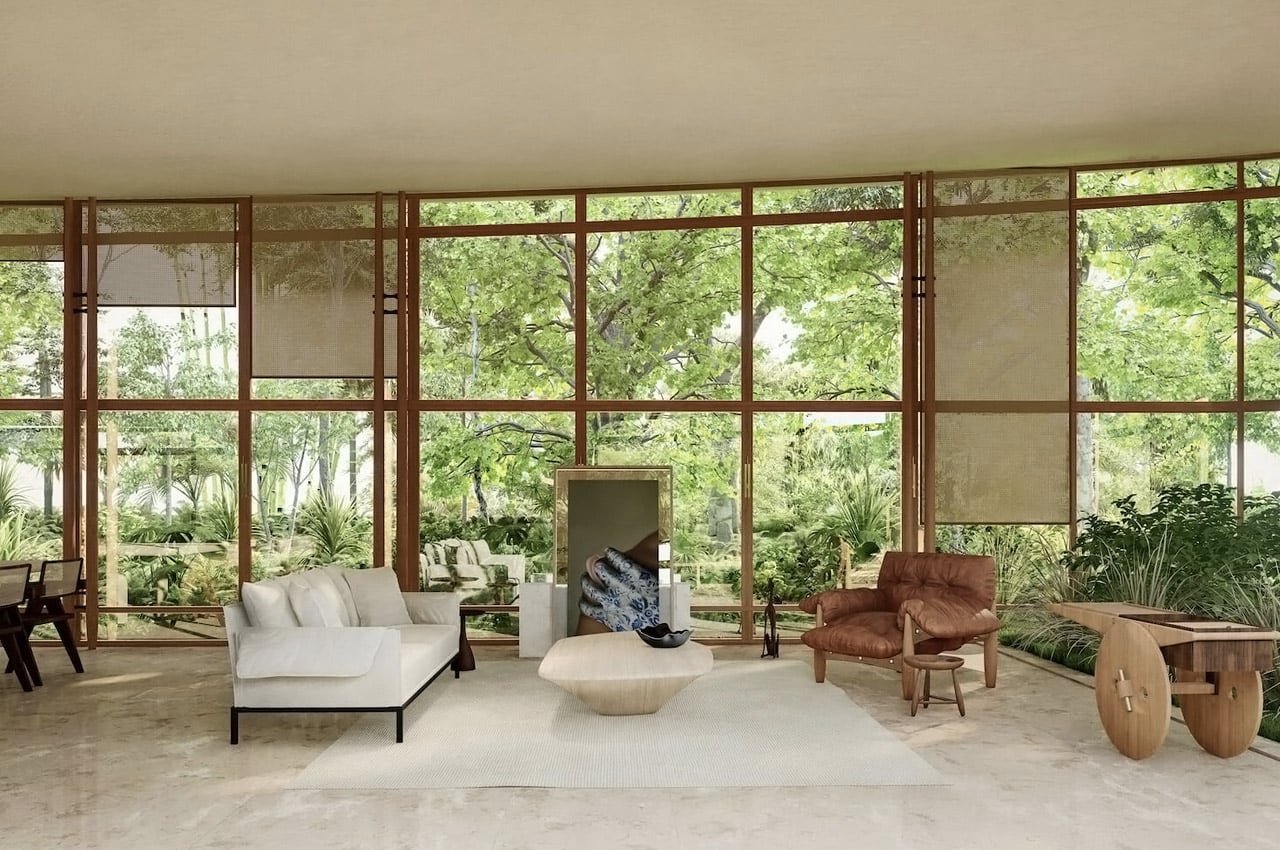
I love how the home makes use of natural local timber – from the furniture to the window framing, creating a warm and open space, that feels intrinsically homely. It creates a unified design language, that runs throughout the home, from the architecture to interiors, with greenery and plants interwoven through it. The addition of plant life complements the green roof, building a space that is truly nature-driven and making you feel at one with it.
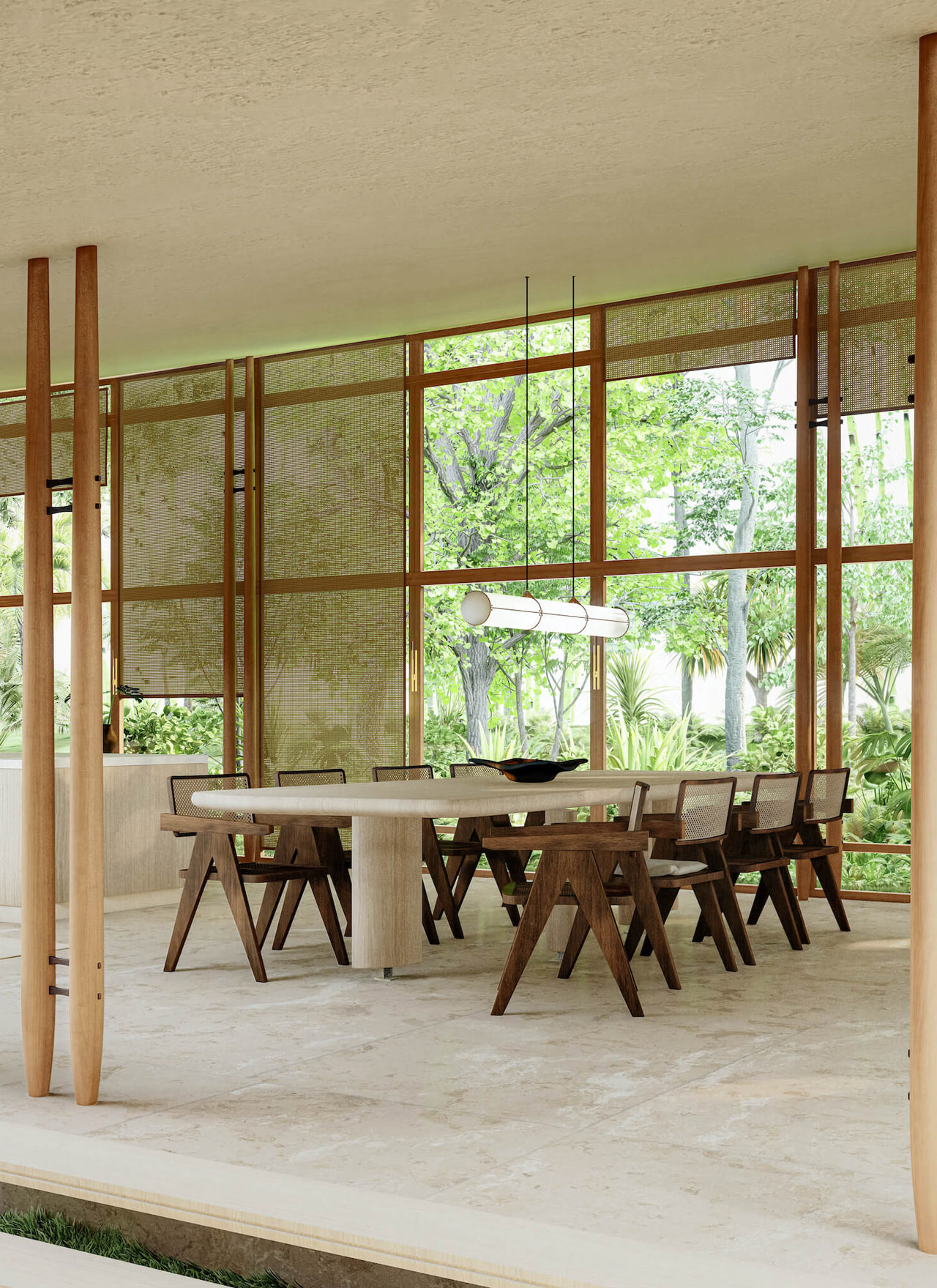
The dining room also utilizes warm and subtle earthy tones to highlight the beautiful usage of wood and its details and hues. Detailed wood joinery can also be noticed on the columns, which is often seen in traditional furniture design.
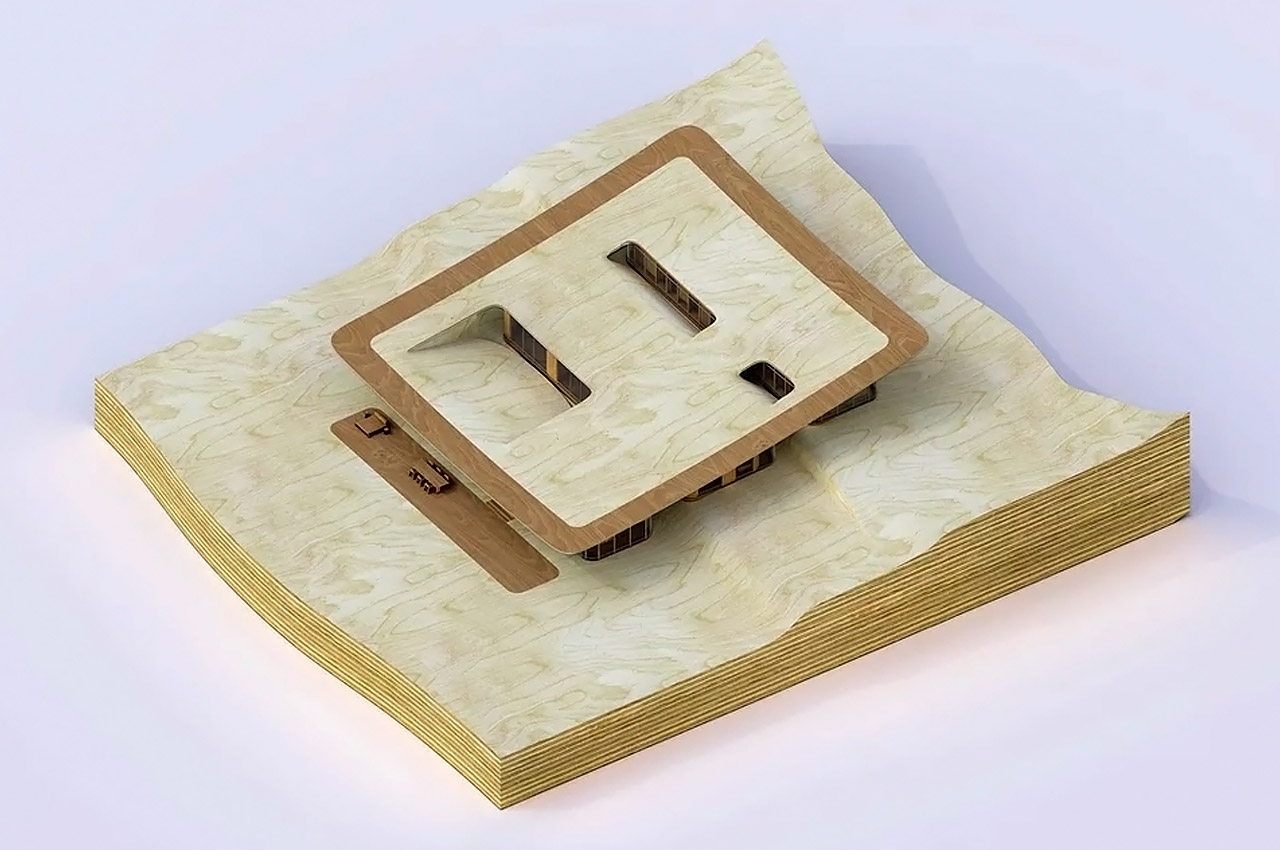
The Taperá House is a contemporary piece of architecture that also manages to incorporate an ancient and age-old style while maintaining a certain degree of freshness. The artful usage of timber, the integration of nature and greenery, and the sheer openness of the home make it a living space that truly feels like a retreat from everyday life.
Designer: Victor B. Ortiz
