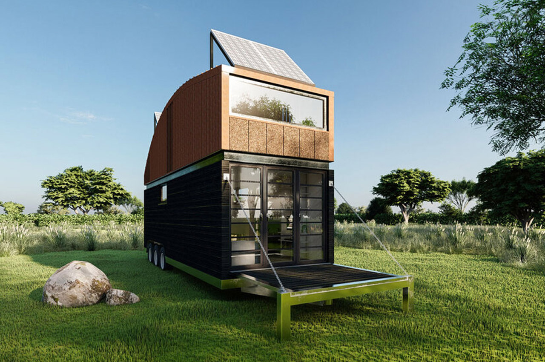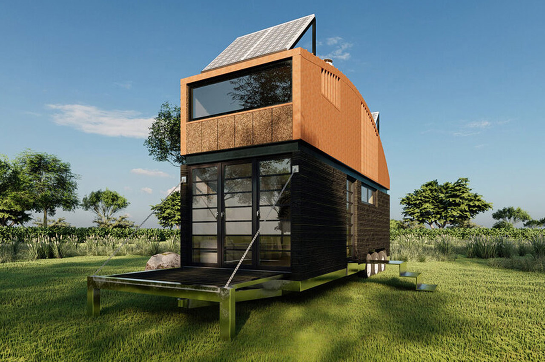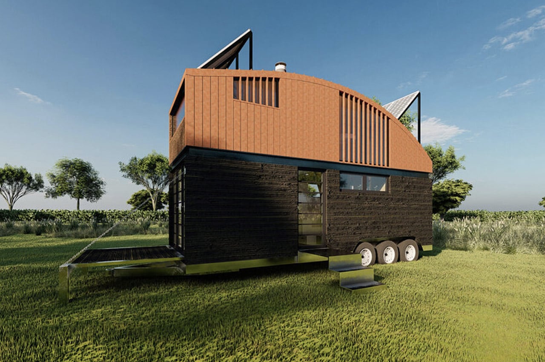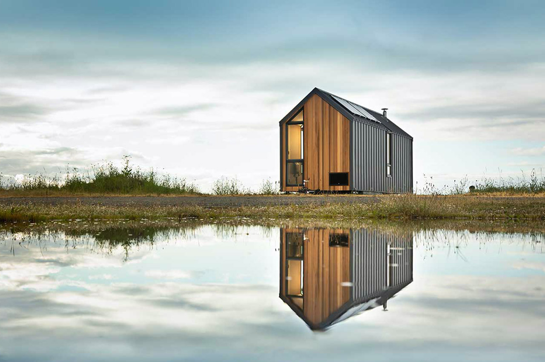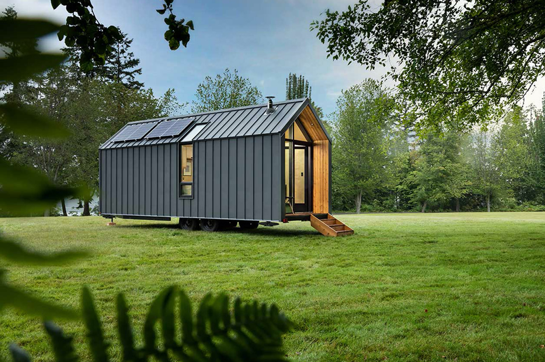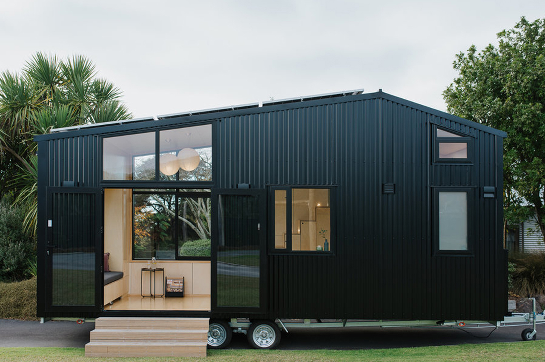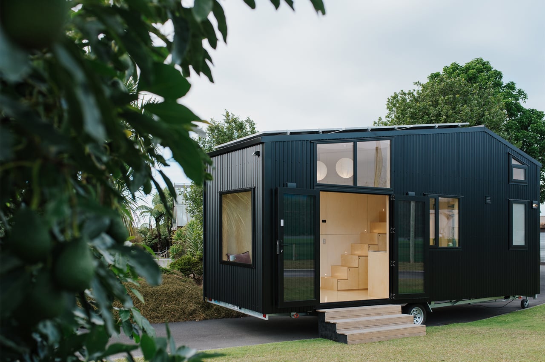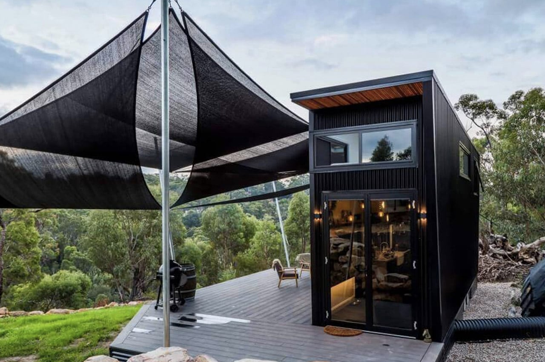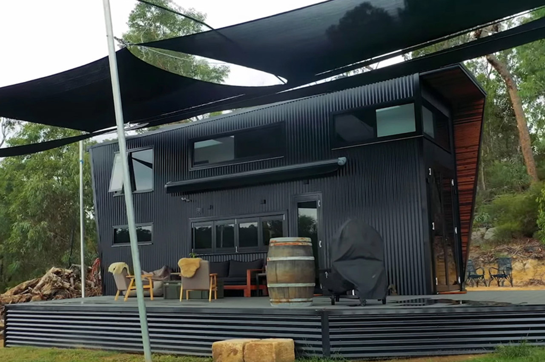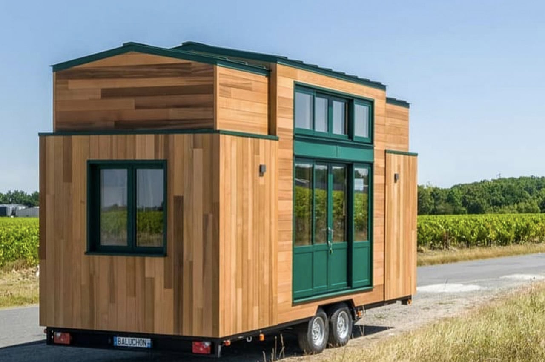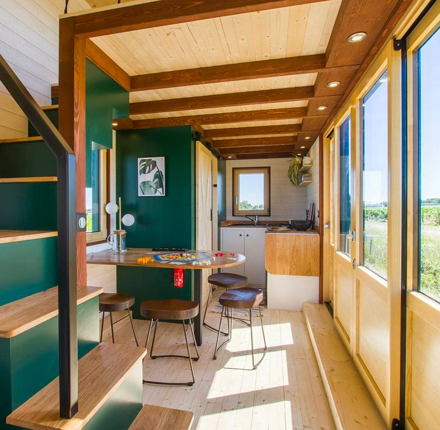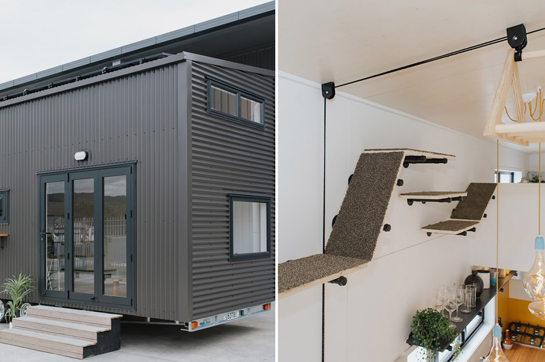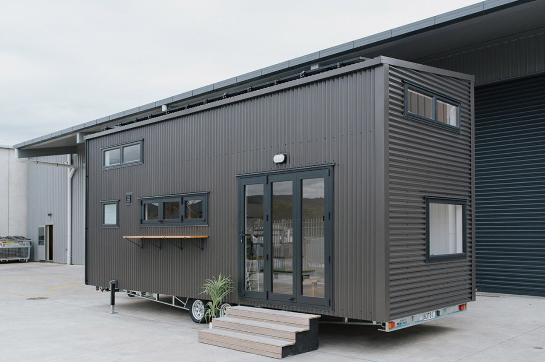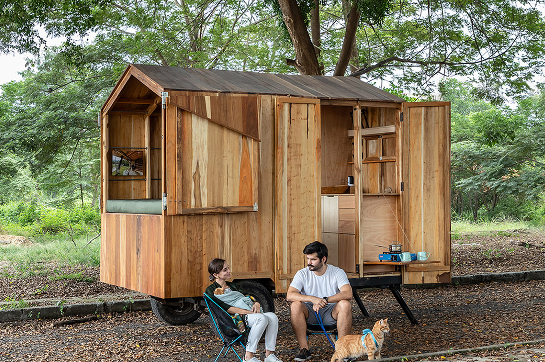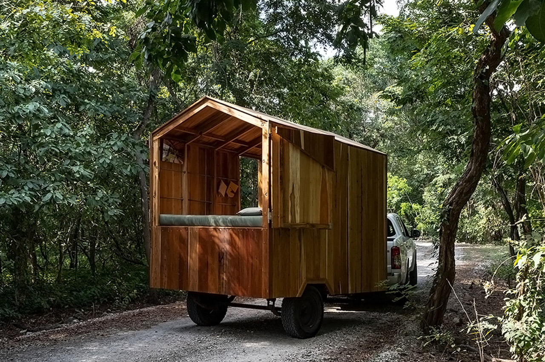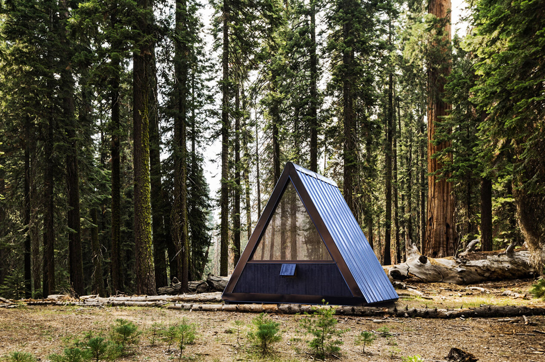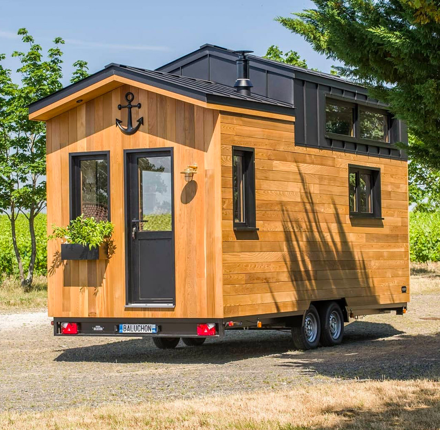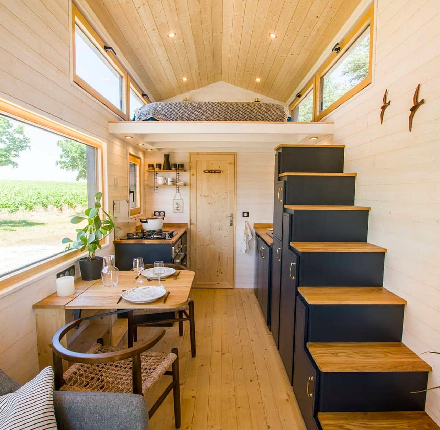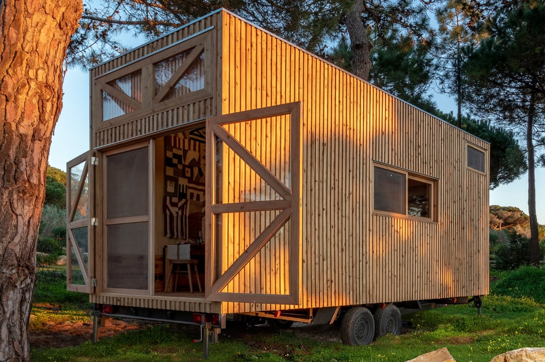
Sustainability has been running on everybody’s mind. Ever since the pandemic shook up our world, we’re trying to incorporate sustainability into every aspect of our life, including our homes! With everyone aspiring toward’s eco-friendly and mindful ways of living, tiny homes have been taking over the architecture world and they continue to grow popular by the day. And, tiny homes on wheels, in particular, have really taken us by storm! What started off as a cute little trend is now turning into a serious option for home spaces that are portable and travel-friendly. You can now take your cozy and comfy home with you, wherever you travel! These tiny homes on the move are simple and minimal alternatives to the imposing and materialistic homes that seem to have taken over. And, we’ve curated a wide range of travel-friendly micro-home setups that will cater to everybody’s unique needs and preferences! There’s a tiny home out there for everyone.
1. Adraga
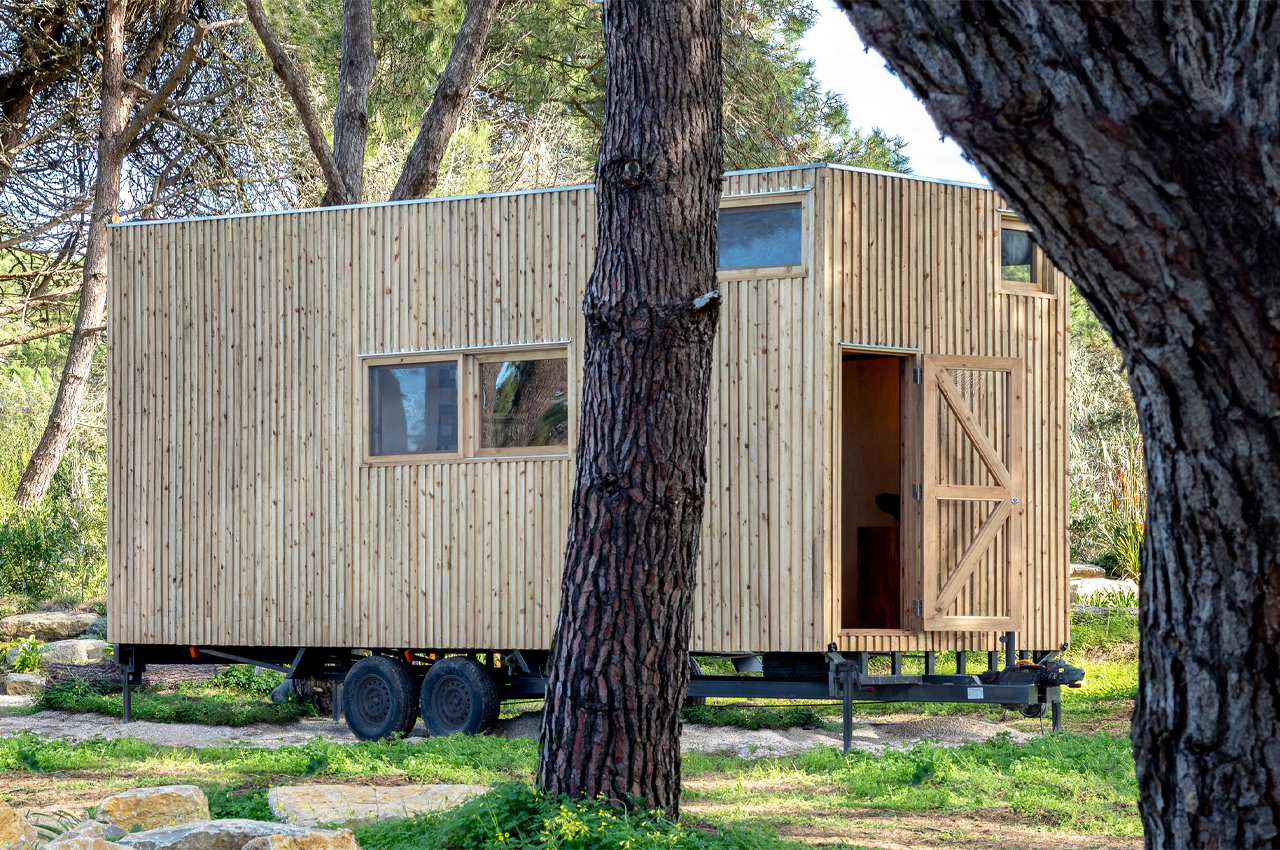
Called Adraga, the tiny home features an array of sustainability elements including solar panels, rainwater collection, and composting garden beds. As part of a larger series of tiny home one wheels, Adraga is home to a retired couple who just want to disconnect from the busyness of the world.
Why is it noteworthy?
Looking at Adraga from the outside, its unstained pinewood facades invoke simplicity. Defined by a rectangular, flat-roofed silhouette, the team at Madeiguincho found movement through windows and doors. On one end of the tiny home, a single, farmhouse-style door welcomes residents into the home’s subdued bathroom. There, against the soothing backdrop of walnut wood panels, residents can enjoy a semi-outdoor shower atop wooden floor slats.
What we like
- The layout of Adraga is designed to optimize the available floor space
- Incorporated with various off-grid elements
What we dislike
- In the bathroom, a dry toilet operates without flush water and closes the waste loop – but not everyone may be comfortable with using it
2. The Dodo Van
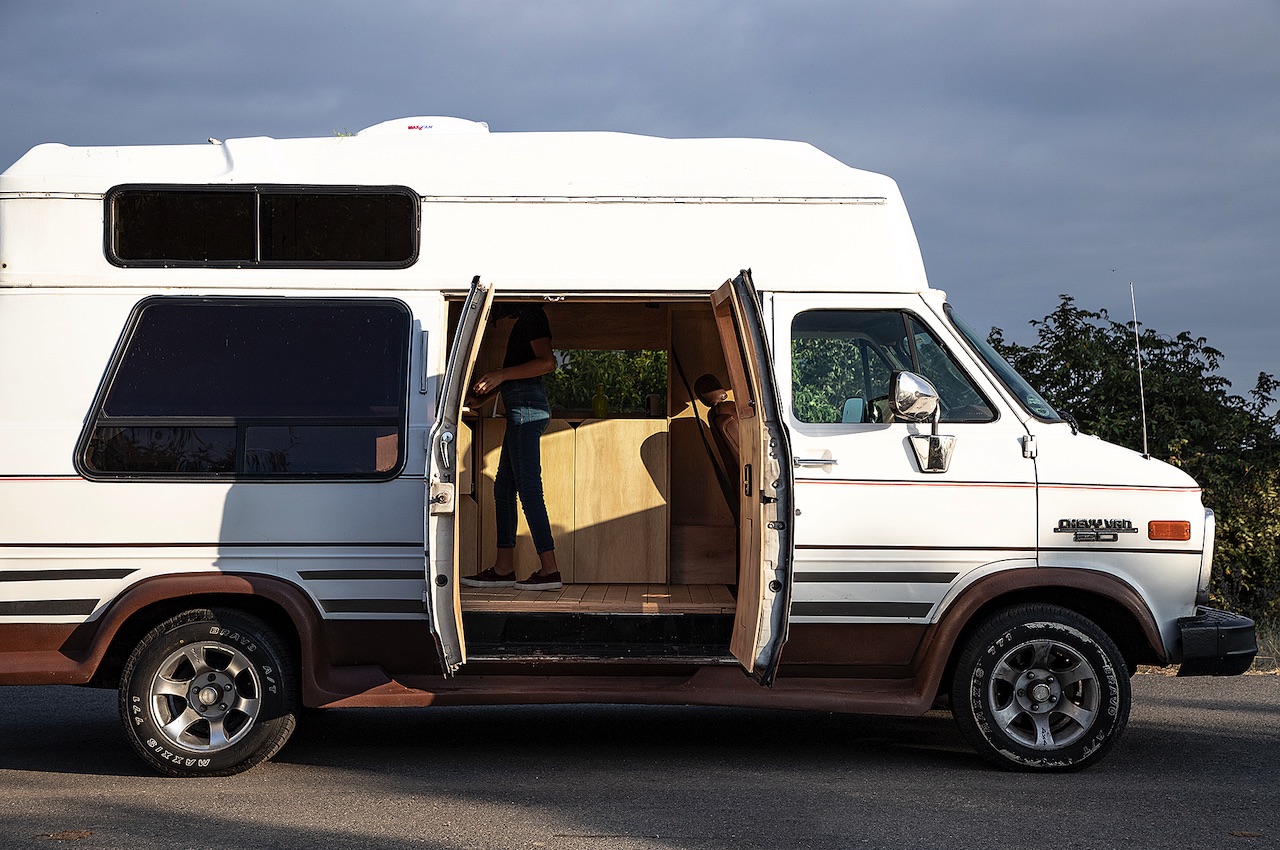
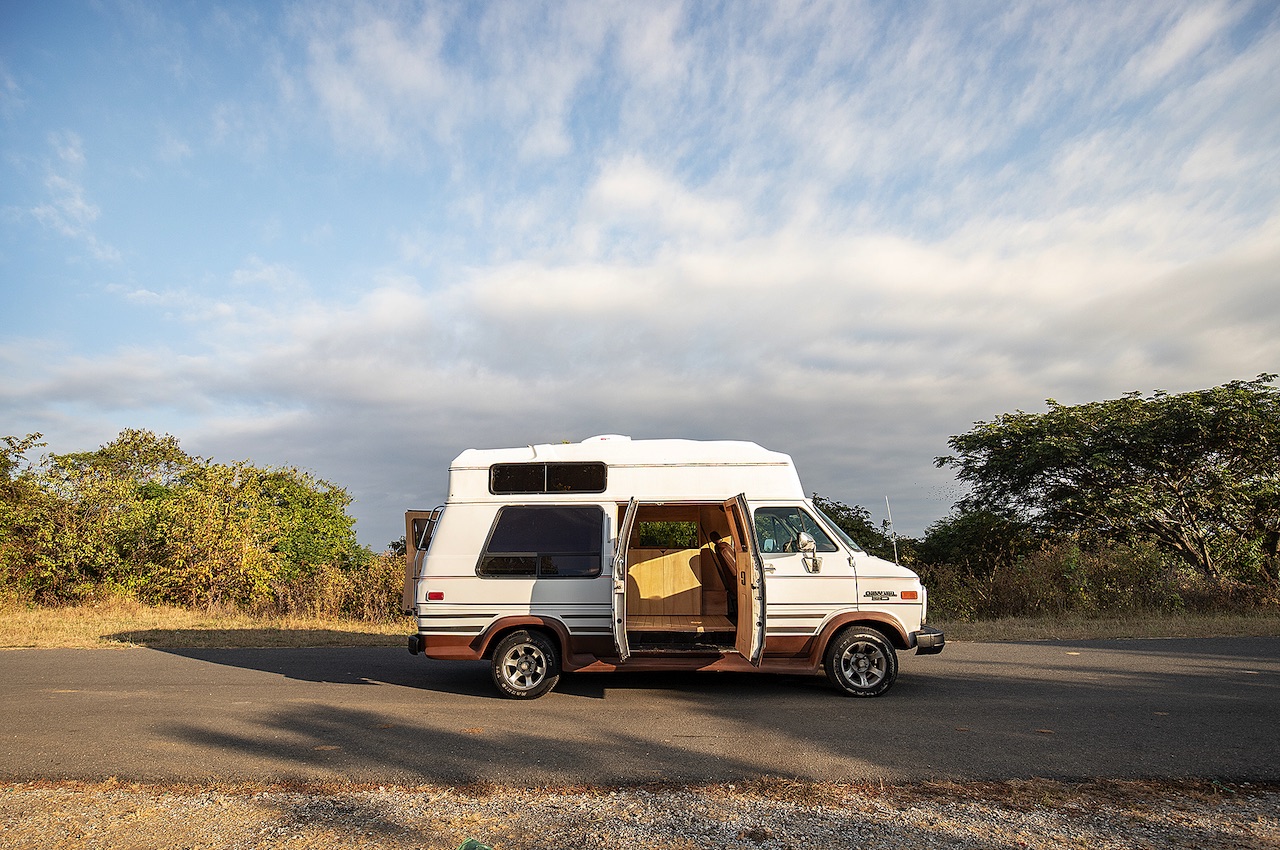
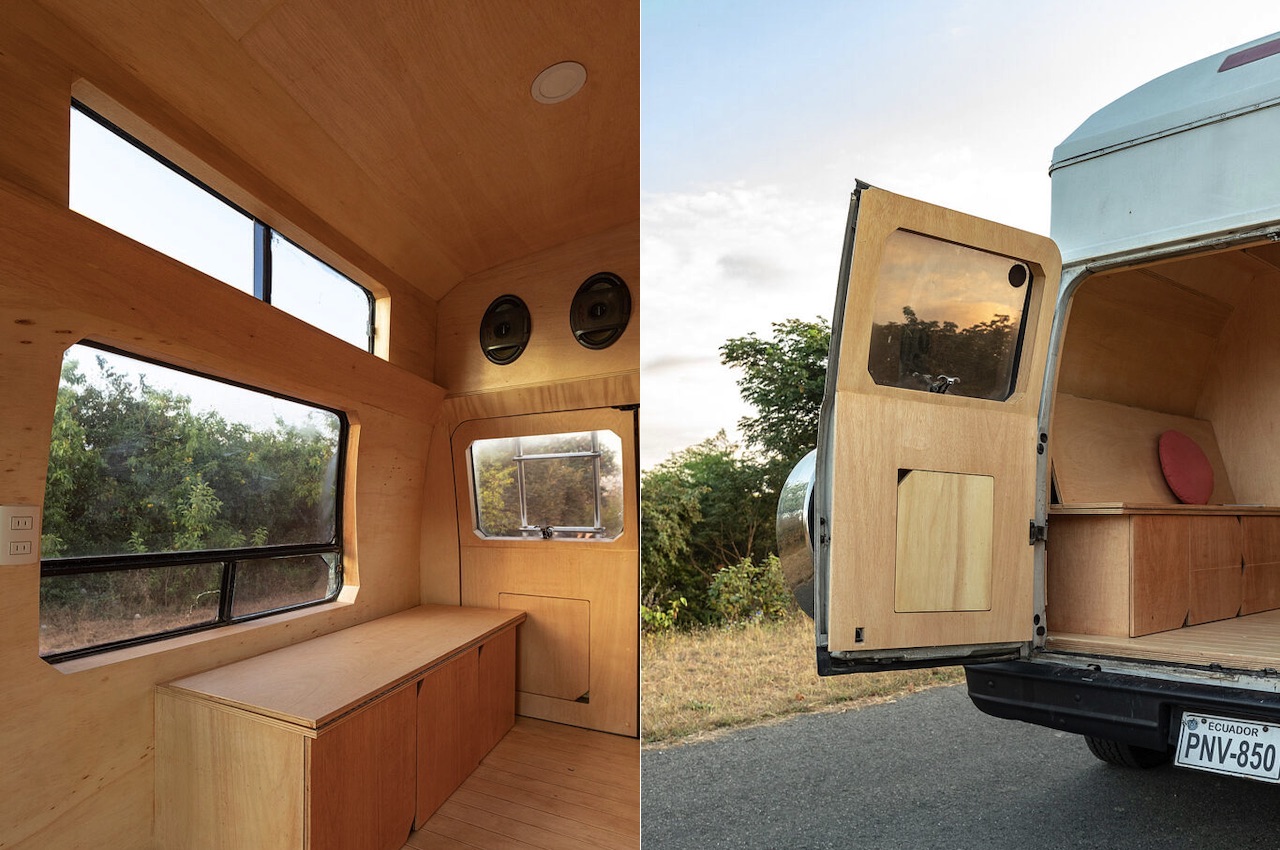
The Dodo Van has been designed for a young couple who wants to live in a smaller place. The 1993 Chevy van was actually purchased for work and travel. Inside the van, you can see a full-sized mattress and a kitchenette with a fold-up dining table, and more.
Why is it noteworthy?
The Dodo Van is a design exercise that challenges transformation, limitations, and spatiality. The designers considered the needs of the young pair working with local communities. They are also frequent travelers who love to explore new places. They only take with them their essentials, so a small mobile home is just right.
What we like
- For thermo-acoustic proper insulation, rock wool was actually used on the ceiling, walls, and the floor
- There is an independent battery connected to the vehicle’s alternator for electricity
What we dislike
- The Dodo Van is small but it can comfortably accommodate a group of people
3. Hudson
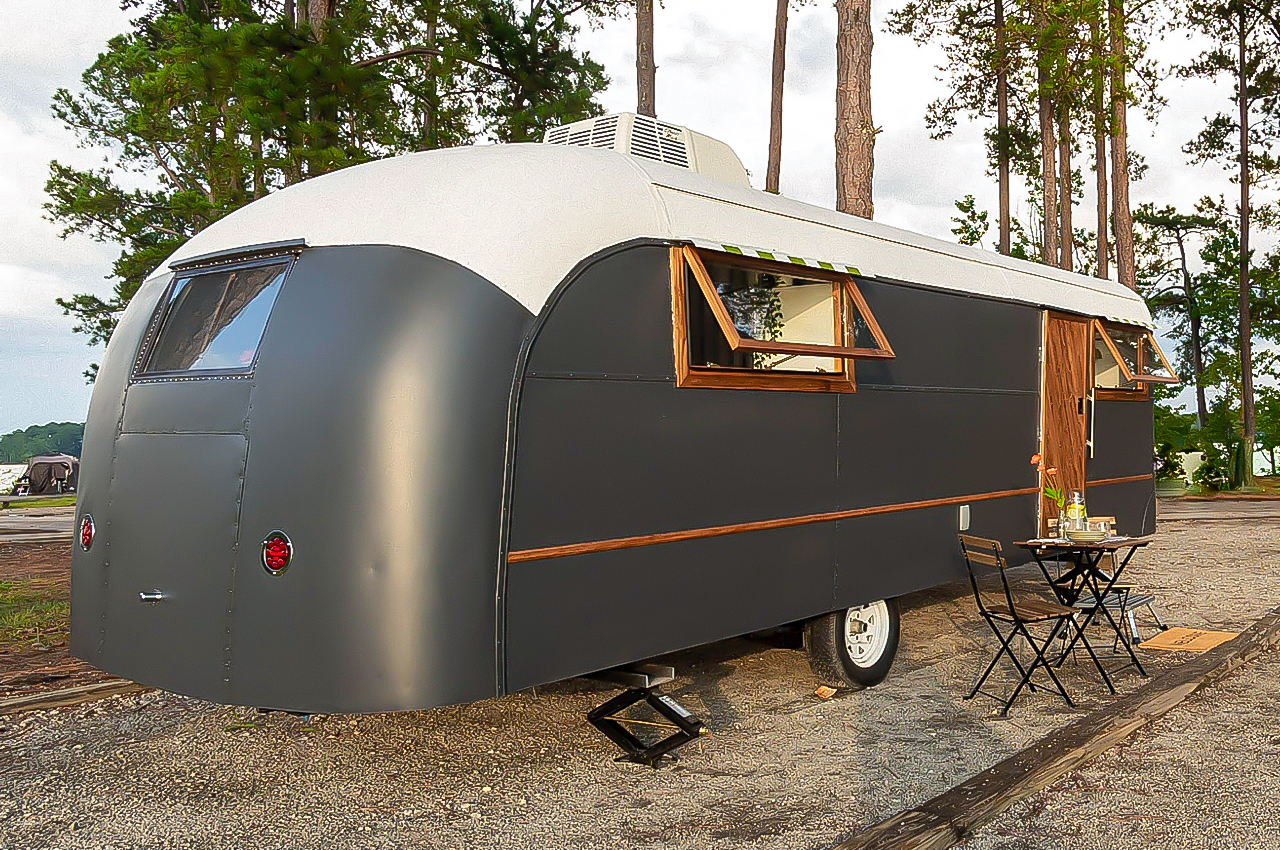
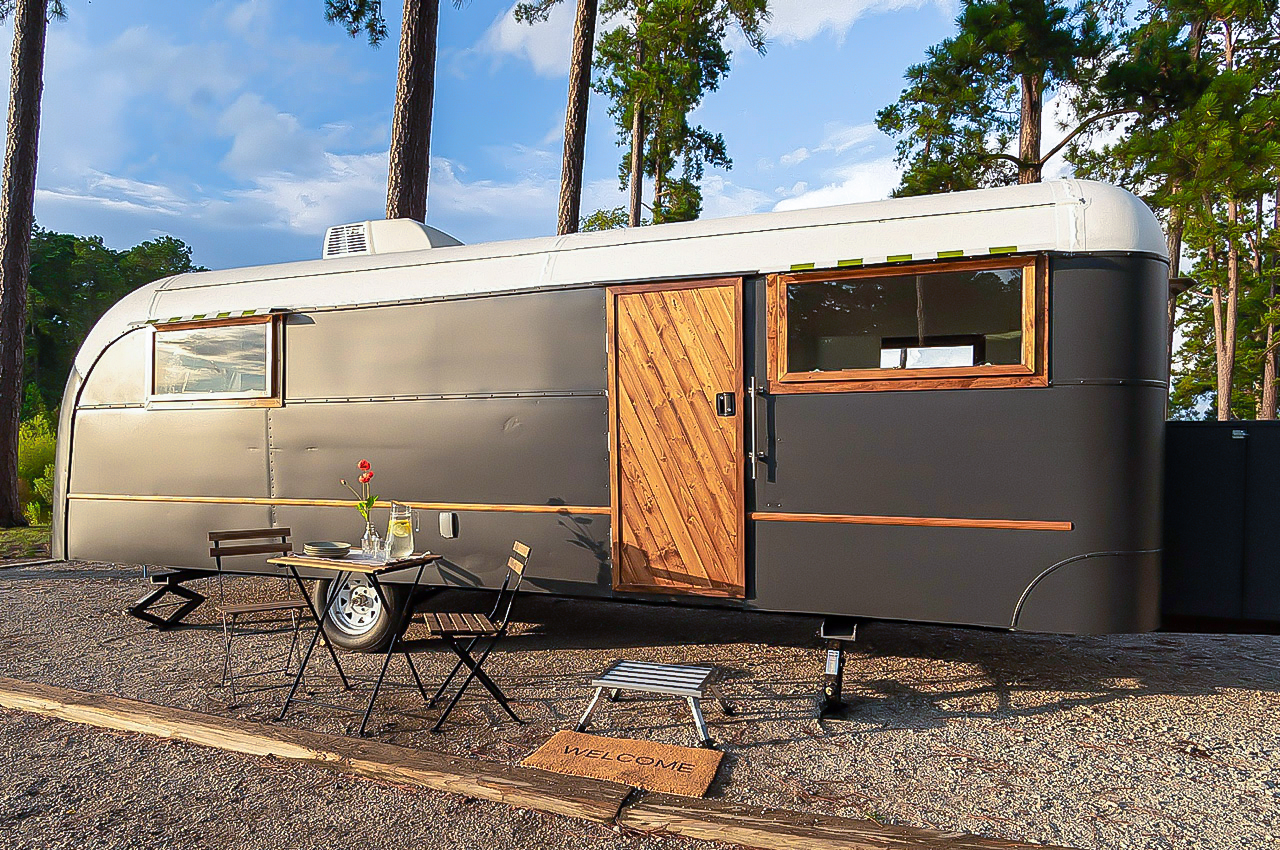
Tasked with the idea of remodeling a vintage 1948 Vagabond travel trailer – developed by Vagabond Coach Manufacturing Company, Michigan, in New Hudson – the Darlin’ Trailers has done the unfathomable! The team recently shared the images of the reworked 23-feet travel trailer – aptly called the Hudson after the original trailer’s birthplace; and if you’re into tiny homes, there is no way you are not going to sit back and appreciate the immaculate use of color, space utilization, and the brilliant overall makeover.
Why is it noteworthy?
The entire vintage travel trailer has been renovated to meet the requirements of the modern-day lifestyle, which starts with the eye-catching exterior. Graced in a striking matte black finish, the trailer now has a contrasting white roof, while the wood accents on the windows and door enhance the curb appeal. You step right into the hallway wherein your first introduction to affluence is the white interior that complements the back exterior.
What we like
- Features a large skylight and similar windows
- Darlin’ Trailers has tossed a spa-like bathroom into the equation complete with a toilet, shower, vanity, and lots of storage shelves
What we dislike
- No complaints!
4. Space Camper
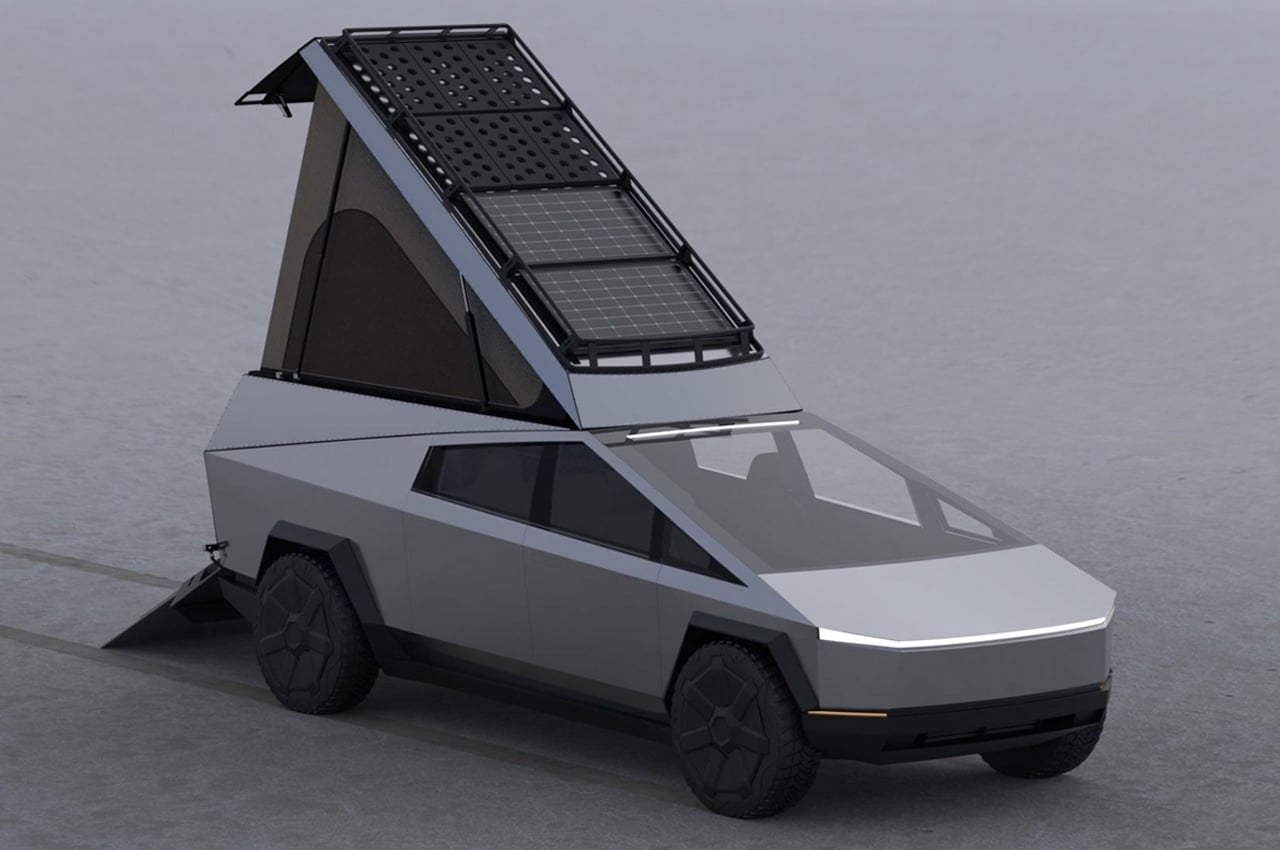
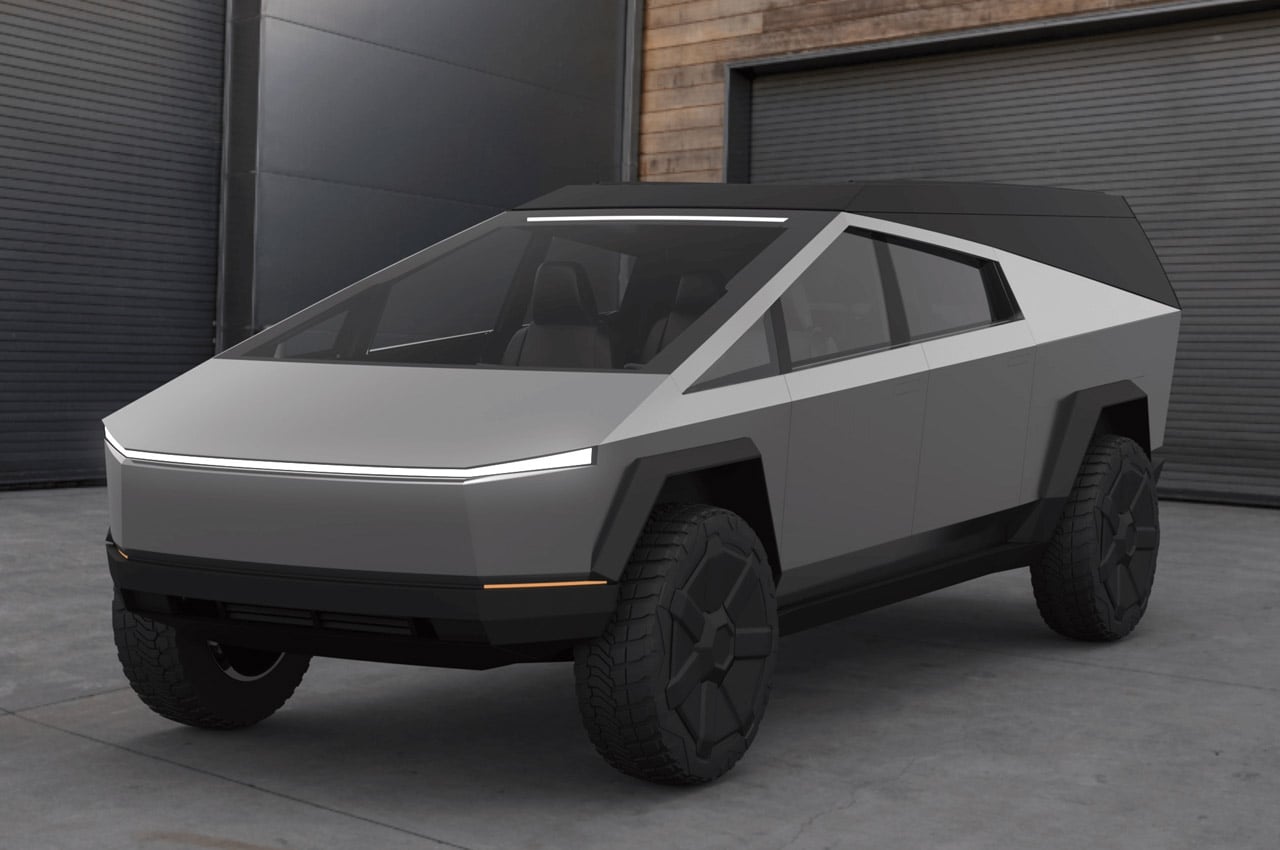
Space Camper is the latest name to enter the domain of Cybecamper idealizers. This space has gone incredibly buzzing since the Elon Musk detailed at the Cybertruck announcement that it would be accompanied by a trailer and a pop-up tent of its own, giving rise to a host of designs imagining the camping version of the Cybertruck.
Why is it noteworthy?
Equipped to take a couple anywhere on tar, gravel, and boulders – the Space Camper is designed from aerospace-grade materials for durability. The wedge-style unit tethers to the back of the Cybertruck without much fuss. It is positioned close to the road and can be pulled up to camp anywhere instantly. Onboard air-powered actuators are used to retract the camper to a halt in under a minute. For the concerned, the wedge-style opening allows 8-foot headroom, while the built-in awing offers additional open space.
What we like
- The camper is packed with extensions tucked away under the bed which can double as table and seating
- The camper is topped with a modular racking system on the roof that can hold the gear, carry your raft or bike, or even be fastened with solar panels for near off-grid camping
What we dislike
- No complaints!
5. Planedennig
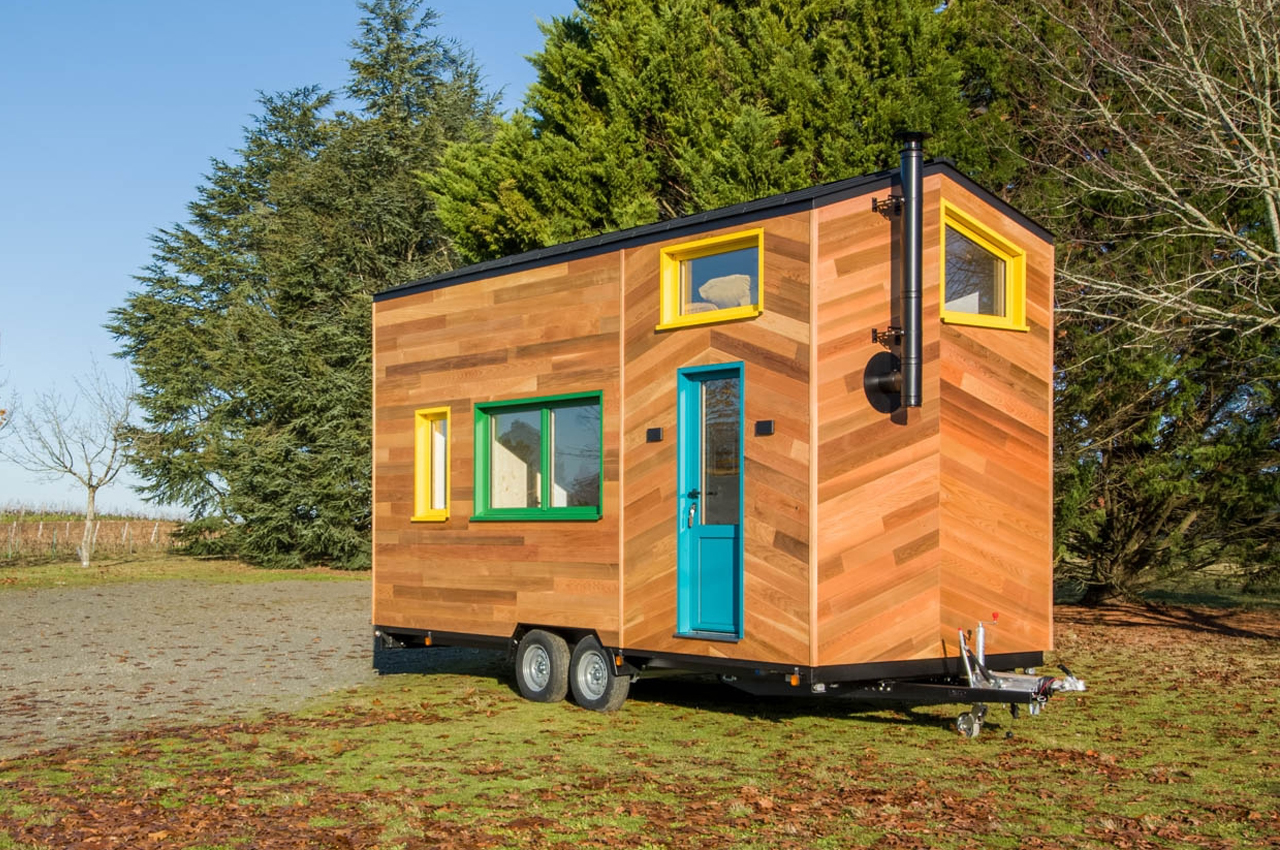
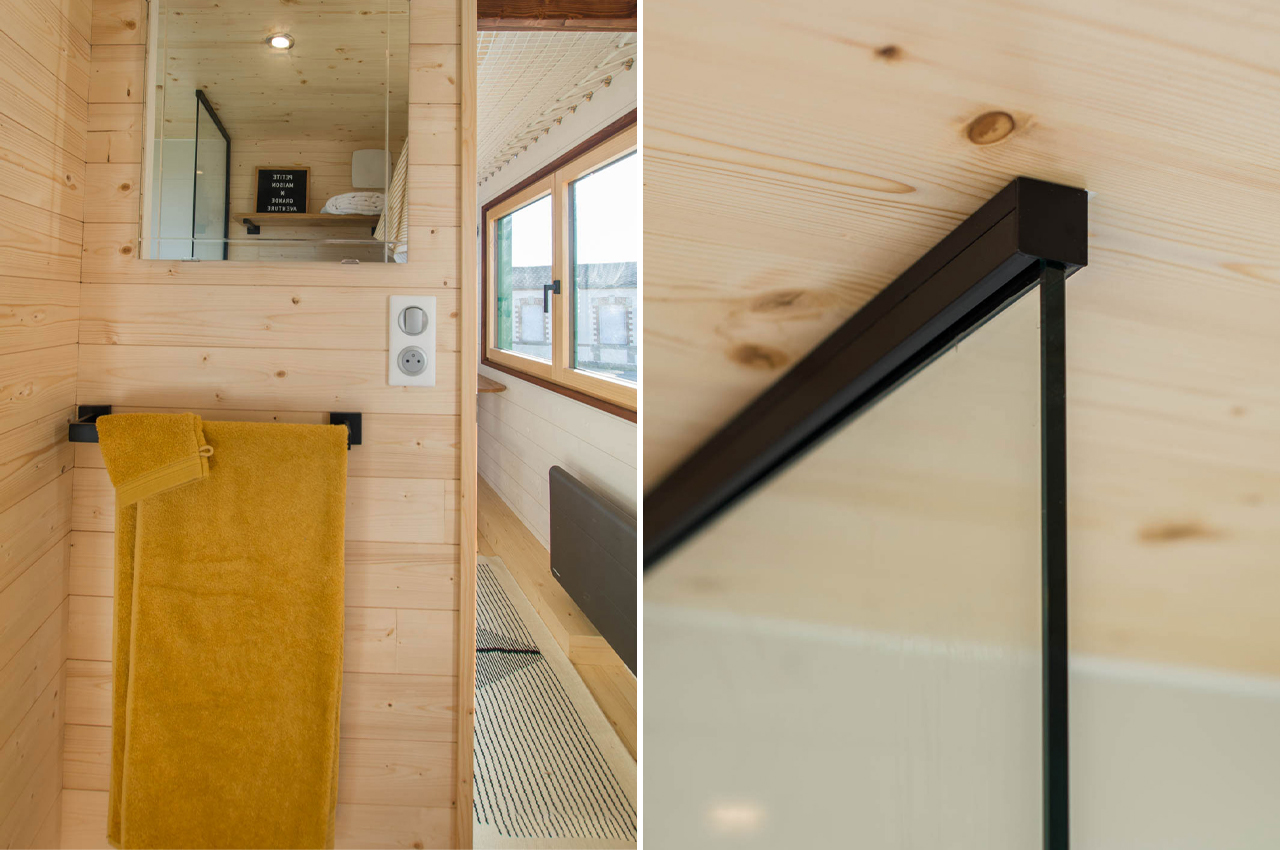
Planedennig is a tiny home on wheels built for a mother and her young son to balance playtime with relaxation.
Why is it noteworthy?
Planedennig, which translates to ‘little planet’ in Breton, was designed and built for Gaël and Eflamm, a mother and her young son, to have a place for living and for play. Defined by its colorful joinery that punctuates the exterior, Planedennig’s outer facade keeps a cedar finish that helps calm the playful energy. Measuring a total length of only six feet, Planedennig has a unique layout that makes the most of the tiny home’s interior volume.
What we like
- Only requires a standard RV-style hookup to power up all of its amenities
- A fun + unique space for a young family
What we dislike
- No complaints!
6. The Mohican Caravan


This Turkey-based company is introducing something more in line with real camping. The Mohican is a mini-caravan that can be towed by any vehicle to accompany you to your camping site. It’s under 400 kilograms so it should not be that heavy to attach to your car, van, or SUV and once you reach the site, it will be transformed into a fully functional camping companion. While it has a minimalist design, it is fully functional and comes with an eye-catching bright yellow color.
Why is it noteworthy?
The Mohican Caravan can actually “house” two adults and a child inside if you don’t feel like sleeping in an actual tent. It has a box-shaped sleeping area, but you can still be one with nature as it has a small sunroof and a side-opening veranda. The windows can also be opened so that fresh air (hopefully, the air is really fresh there) can flow in and out of the caravan. It’s a good compromise to make if sleeping on the ground is something that your campmates are not too fond of.
What we like
- You can be one with nature as it has a small sunroof and a side-opening veranda
- There is also a sink that can be pulled to the outside for all your cleaning and cooking needs
What we dislike
- No complaints!
7. Lola
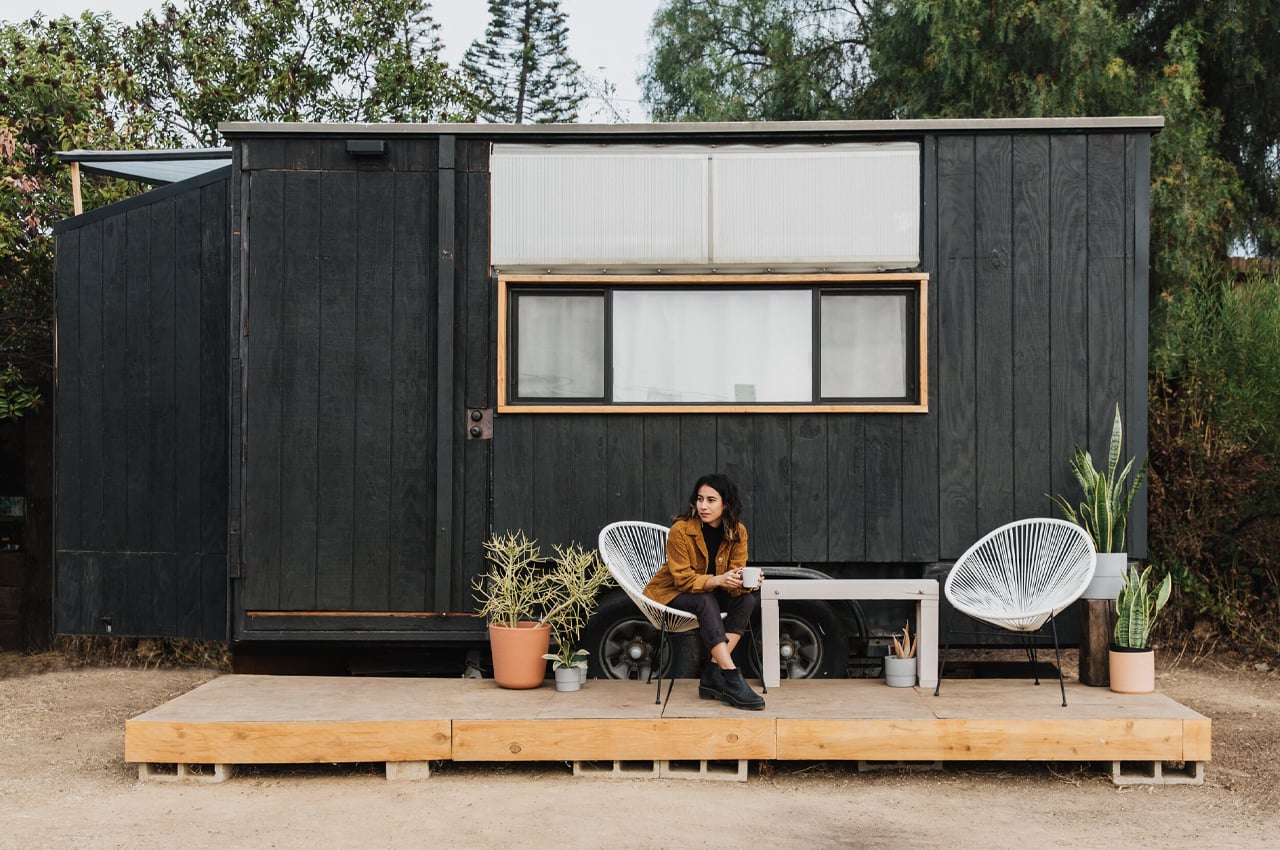
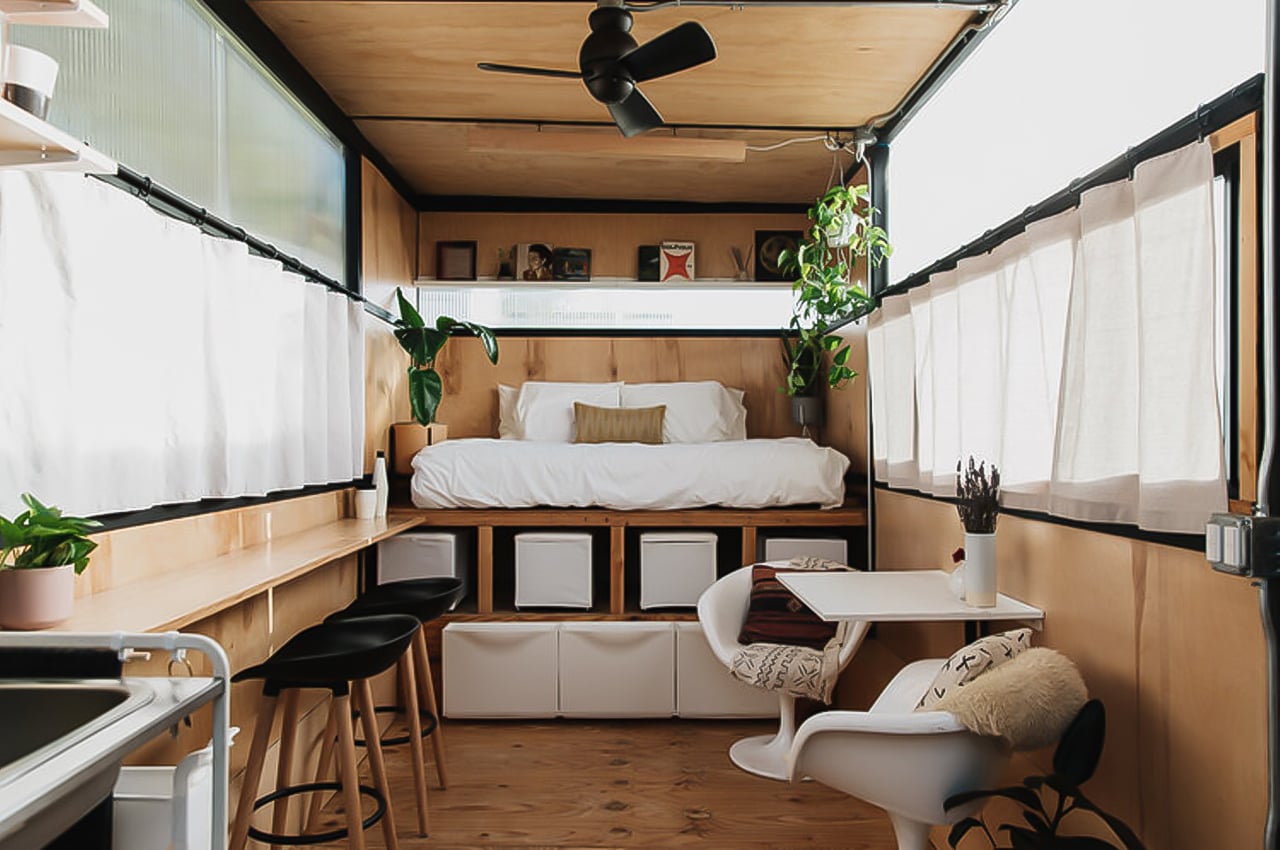
Lola is a tiny home on wheels that’s part of designer Mariah Hoffman’s larger multi-disciplinary design studio and brand Micro Modula, one that explores “home, place, and the self.”
Why is it noteworthy?
Joining the movement, self-taught spatial designer and overall creative, Mariah Hoffman planned and constructed her own tiny home on wheels called Lola. Over the span of five years, Hoffman gradually transformed an old utility trailer into a 156-square-foot mobile tiny home. Born out of a daydream to build her own home, Hoffman built Lola to “learn all the necessary skills for [her] personal and creative survival.”
What we like
- Built from construction materials that aesthetically met the bill and also provided some functional elements for the home to brace the seasons as well as the local critters
- The interior was planned in honor of the midcentury design
What we dislike
- The aesthetics may not appeal to everyone
8. IMAGO-iter
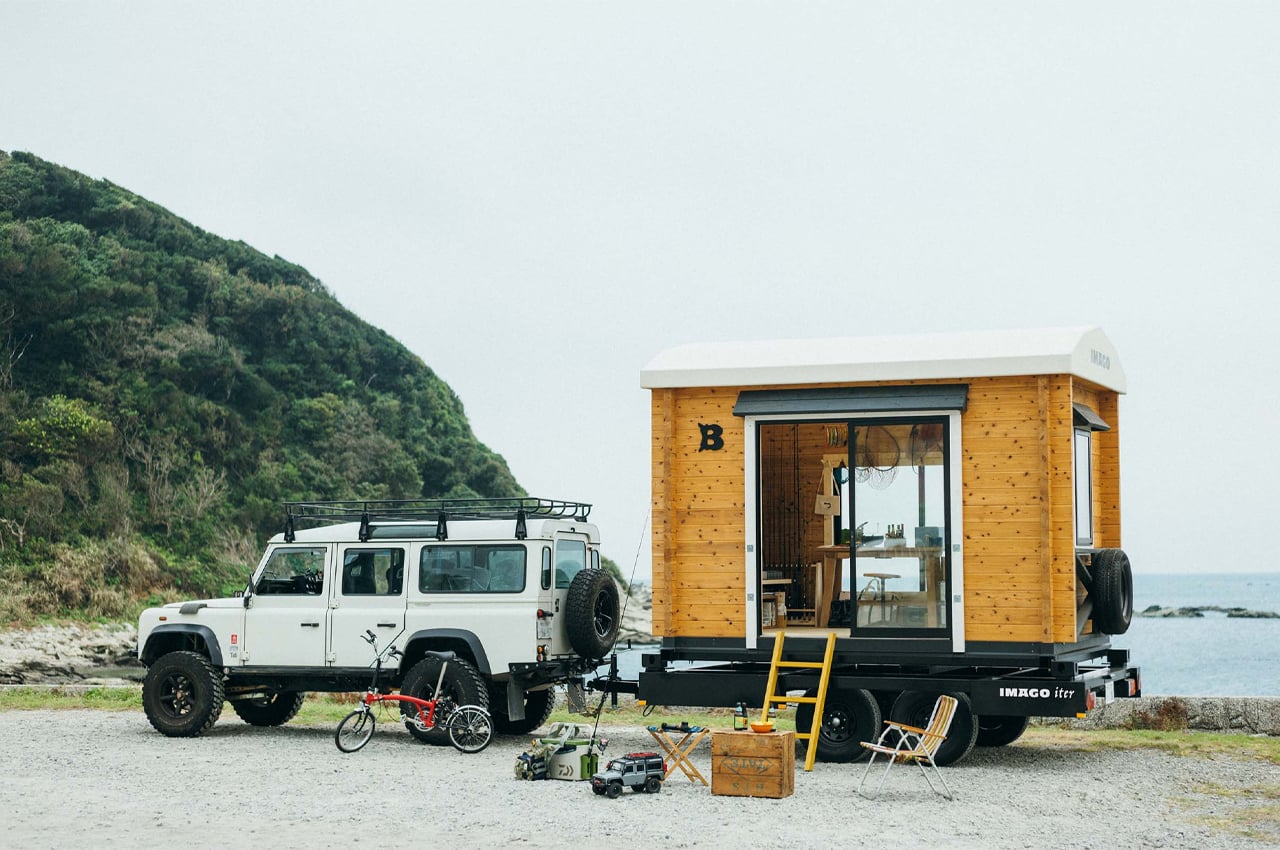
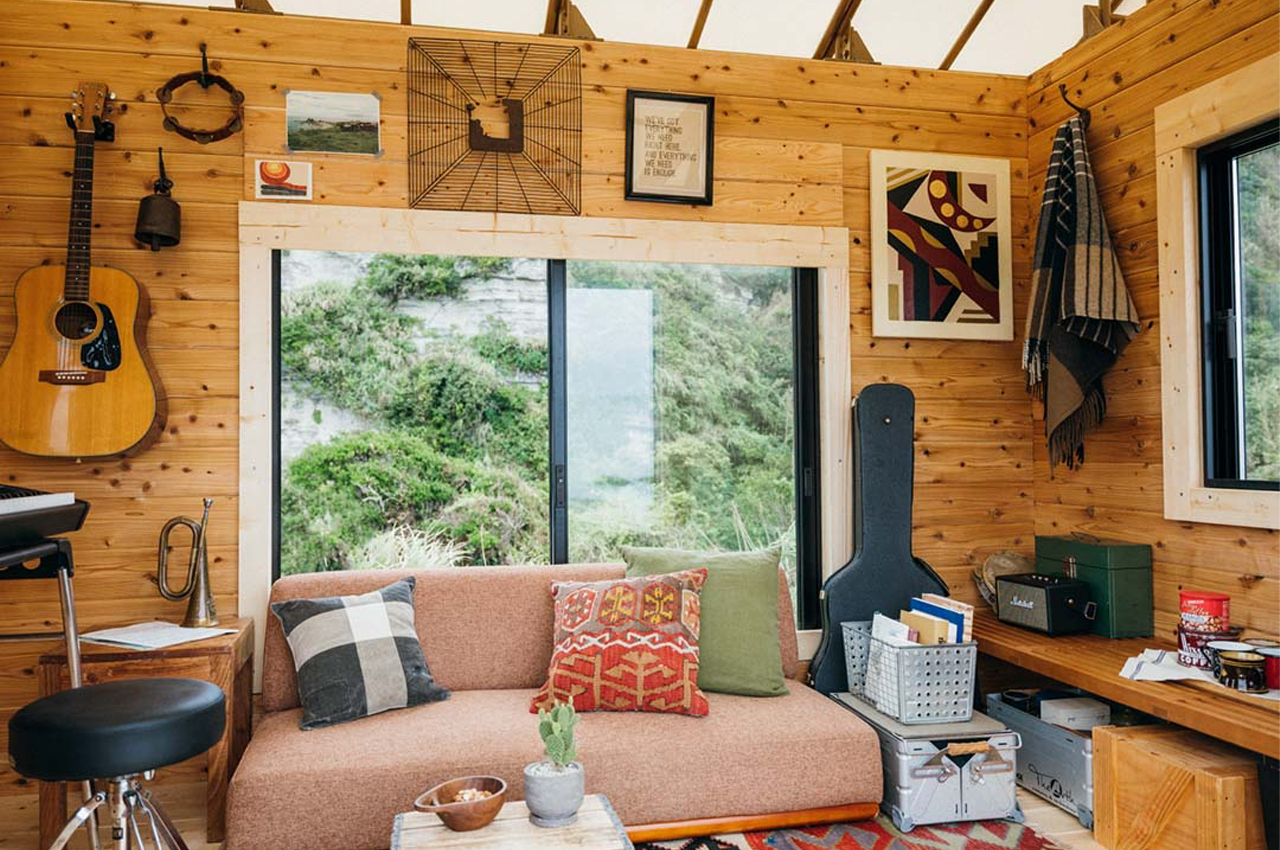
IMAGO-iter carries a 6.5m2 interior volume with 2.4 meters’ worth of headspace, providing just enough room for buyers to customize the space according to their needs. BESS took a customizable approach in designing every aspect of IMAGO-iter, so the mobile home is outfitted with only the bare essentials.
Why is it noteworthy?
Whether you use them as off-grid workspaces or campers on the go, mobile homes provide cozy getaways that we can bring wherever the wind takes us. BESS, a Japanese building firm that specializes in wooden houses, designed and constructed a mobile home called IMAGO-iter to join the party and move with our changing needs.
What we like
- You can choose between a traditional timber or a domed, wagon-like plastic membrane roof
- Suspension and electromagnetic brakes have also been worked into IMAGO-iter’s build to help ensure stable and safe driving
What we dislike
- Outfitted with only the bare essentials
9. The Cercle
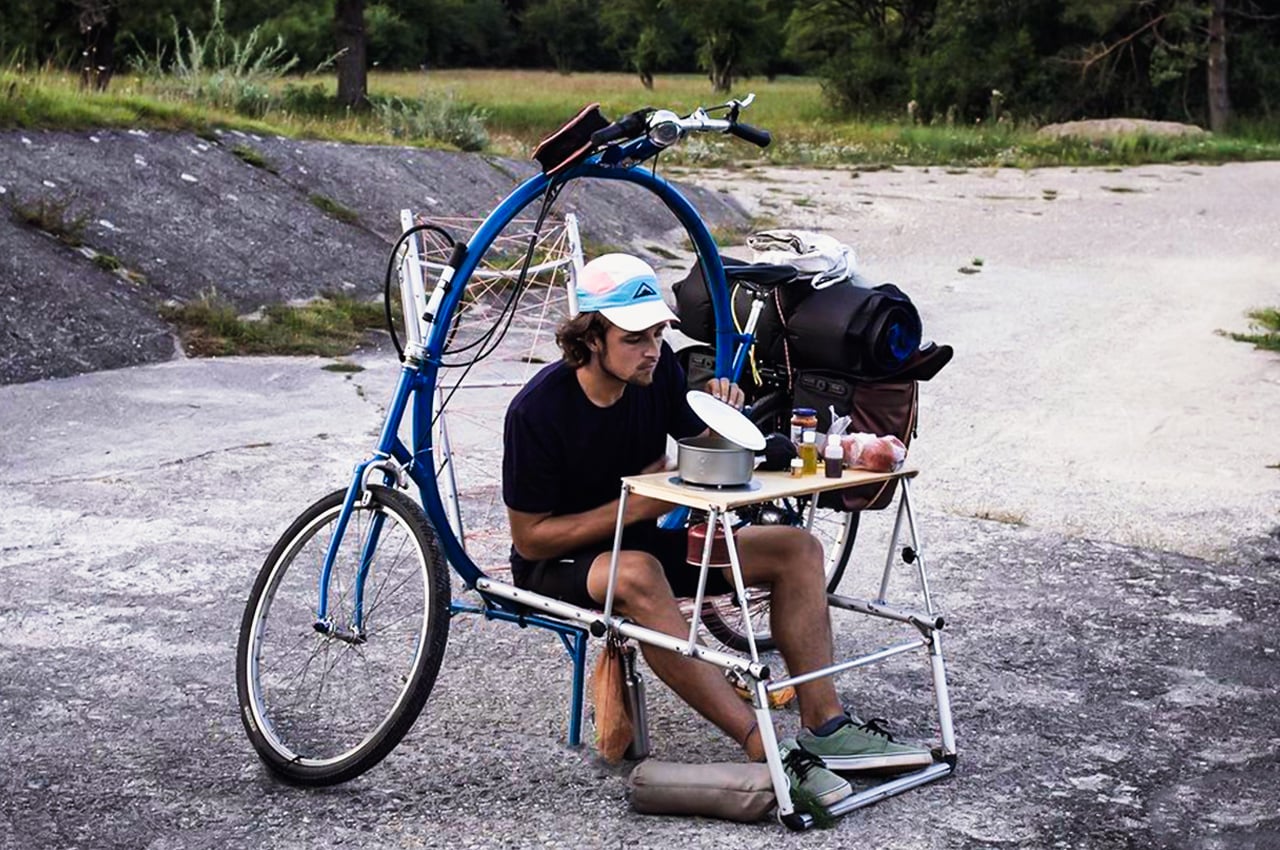

Meet the Cercle, a transformable bicycle designed by Bernhard Sobotta, that is ready for all your road adventures with minimalism at the core. It’s like the cozy feeling of being home no matter wherever you pedal to on the face of this planet. The crazy idea struck Bernhard when in the summer of 2019, he was sitting in his shared kitchen and wondered how he could combine a hammock with a bike frame. He did so by combining a fold-out aluminum day bed frame and the bike frame, bringing Cercle to life!
Why is it noteworthy?
The Cercle’s frame is designed to perform everything from sitting, cooking, working, resting, or even sleeping. So, this two-wheeled paradise is all you need to be classified as a crazy 21st-century nomad who’s leaving virtually no carbon footprint during their solo exploration. If you notice closely, the circular frame of the bicycle holds the foldable day bed stands in the middle. The frame can be oriented for multiple functionalities – for example, for sleeping in the nighttime or as a chair for a comfortable working position or lounger in a picturesque location. Consequently, when it is time to hit the road, the lounge stand folds up to become a part of the bicycle frame for hassle-free pedaling.
What we like
- You can pitch a one-person tent around the bicycle frame for protection against the elements and nighttime cold weather
- You can mount all your essentials in small backpacks for an adventurous bike tour like none other
What we dislike
- No complaints!
10. Redukt’s tiny home on wheels
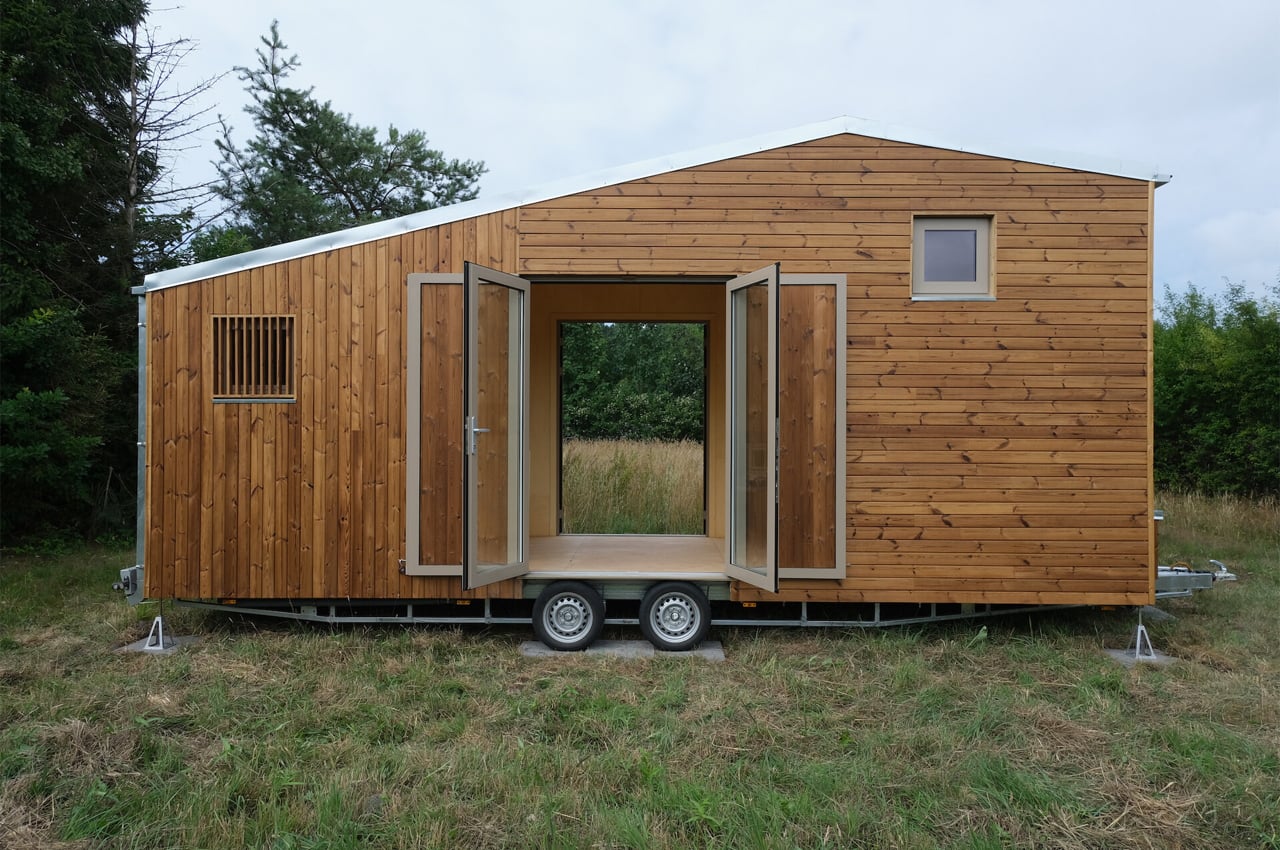
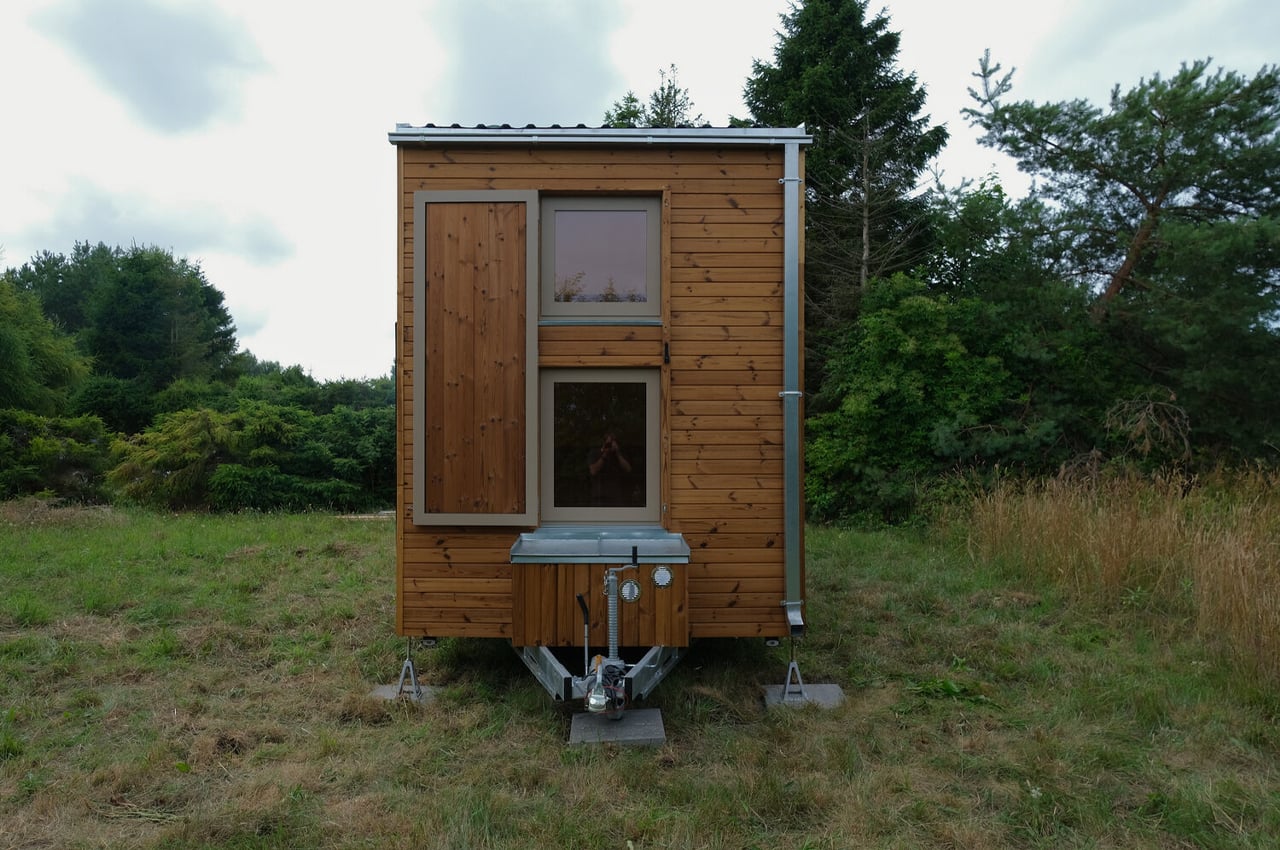
Poland-based Redukt built a tiny home on wheels that combines simplistic design with a clever layout to produce a mobile tiny home ideal for a family of four traveling through backcountry roads on a summer vacation.
Why is it noteworthy?
Poland-based Redukt, a tiny mobile home company, found sophistication and an open-plan layout through simplistic and versatile design for their off-grid-prepared tiny home on wheels. Prepared for all elements, Redukt’s tiny home on wheels is thermalized with oiled pine boards that give the home a tidy, yet natural personality. Dissolving the barrier between the outdoors and interior space, the tiny home comes with twin glass doors that are just short of reaching floor-to-ceiling heights.
What we like
- Prepared for all four seasons through the home’s roof topped off with galvanized metal sheets
- Outfitted with all the elements necessary for off-grid living
What we dislike
- No complaints!
The post Top 10 tiny homes on wheels for lovers of sustainable architecture + outdoor adventures first appeared on Yanko Design.
