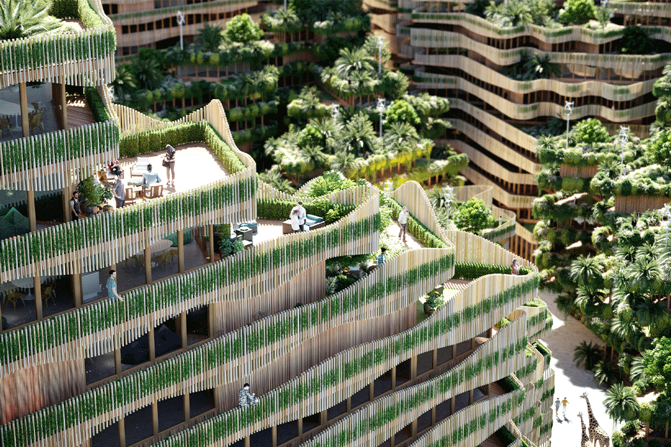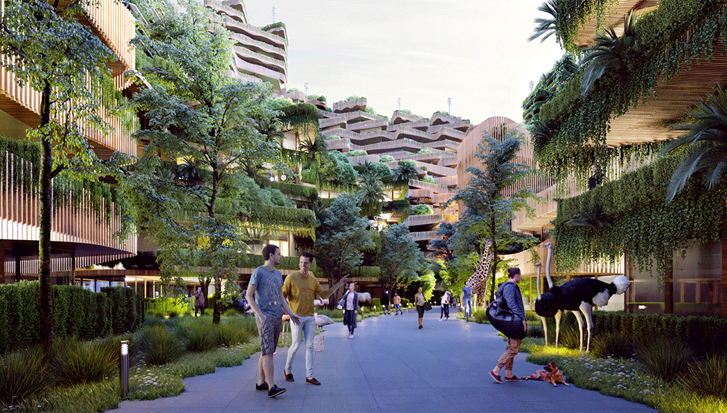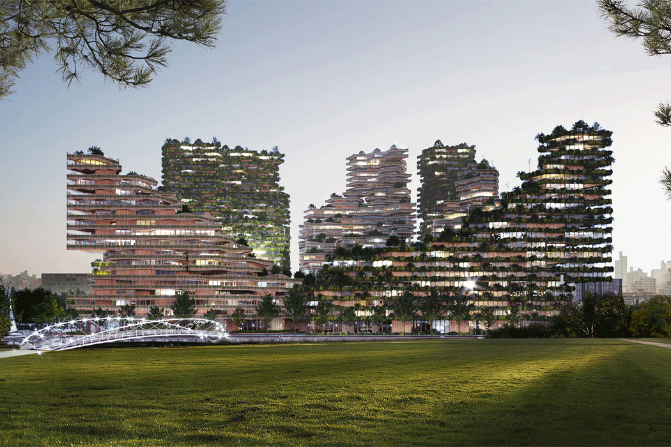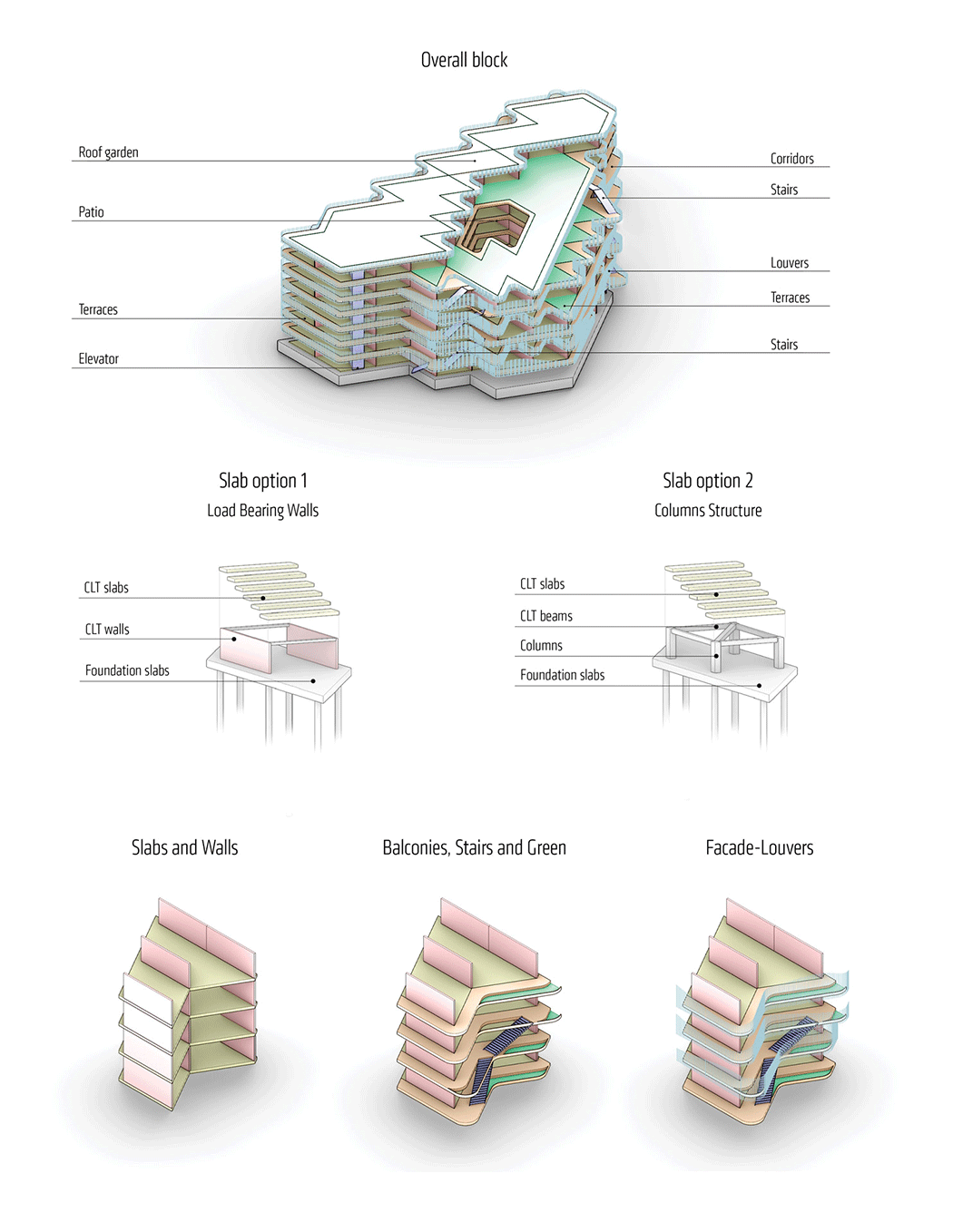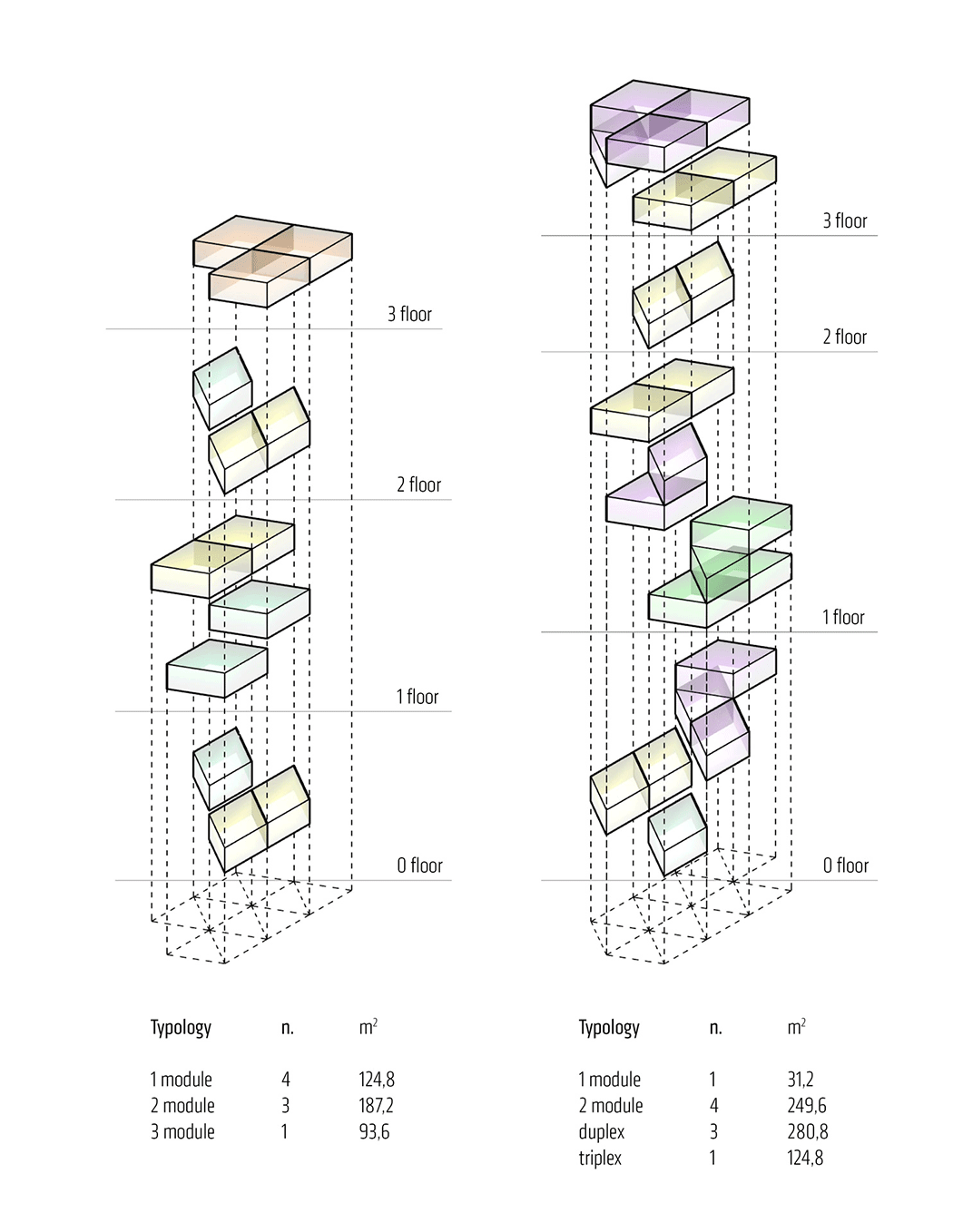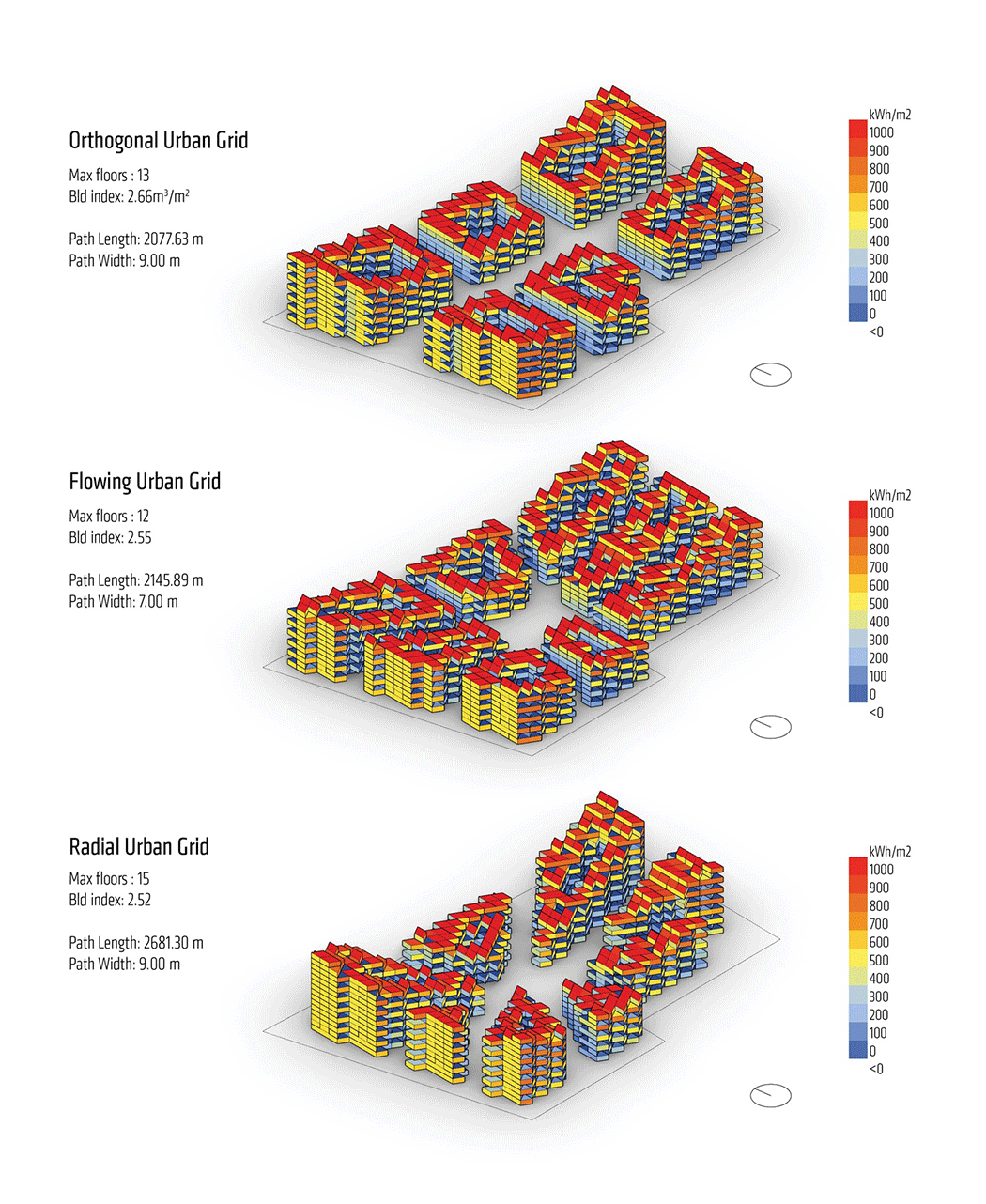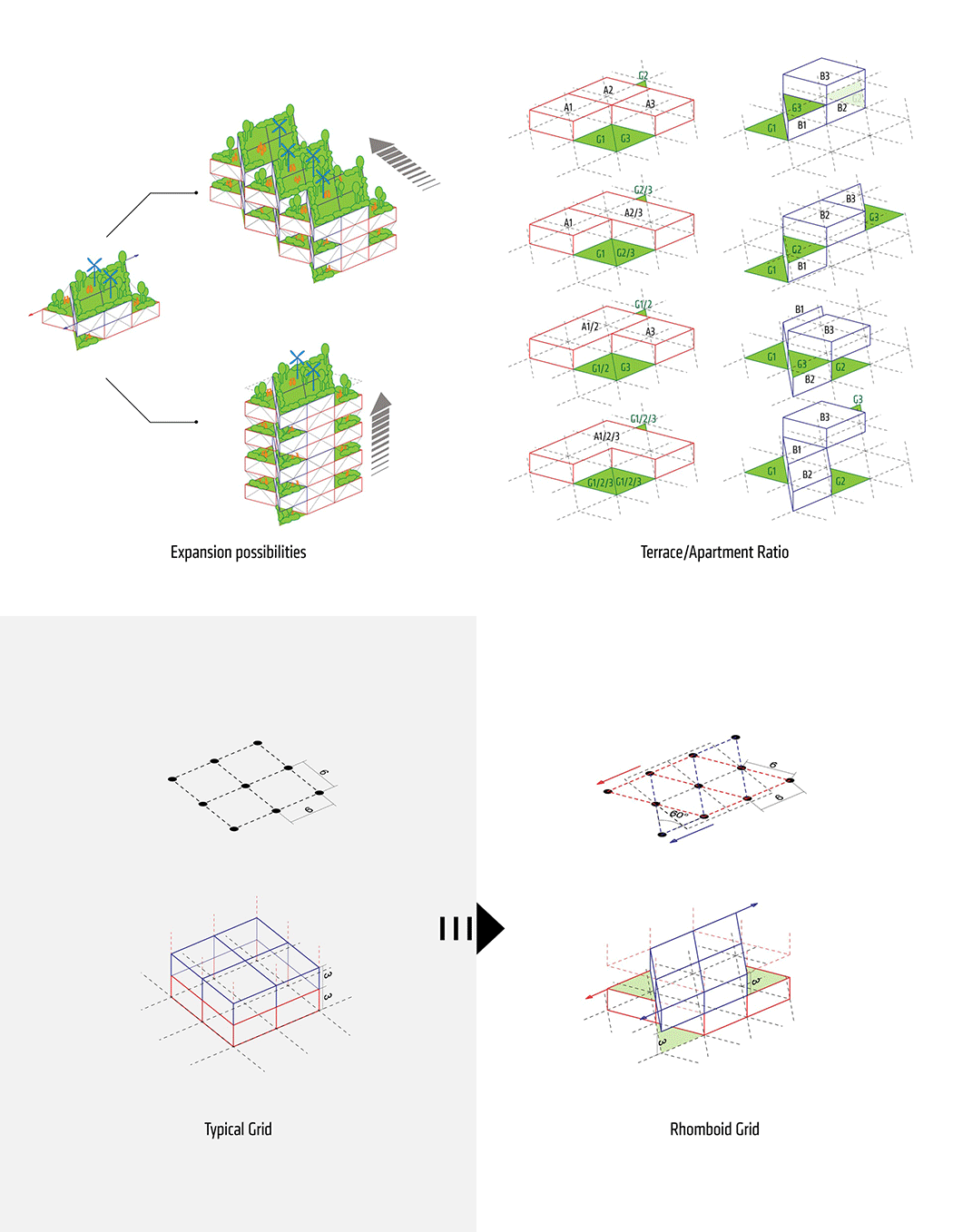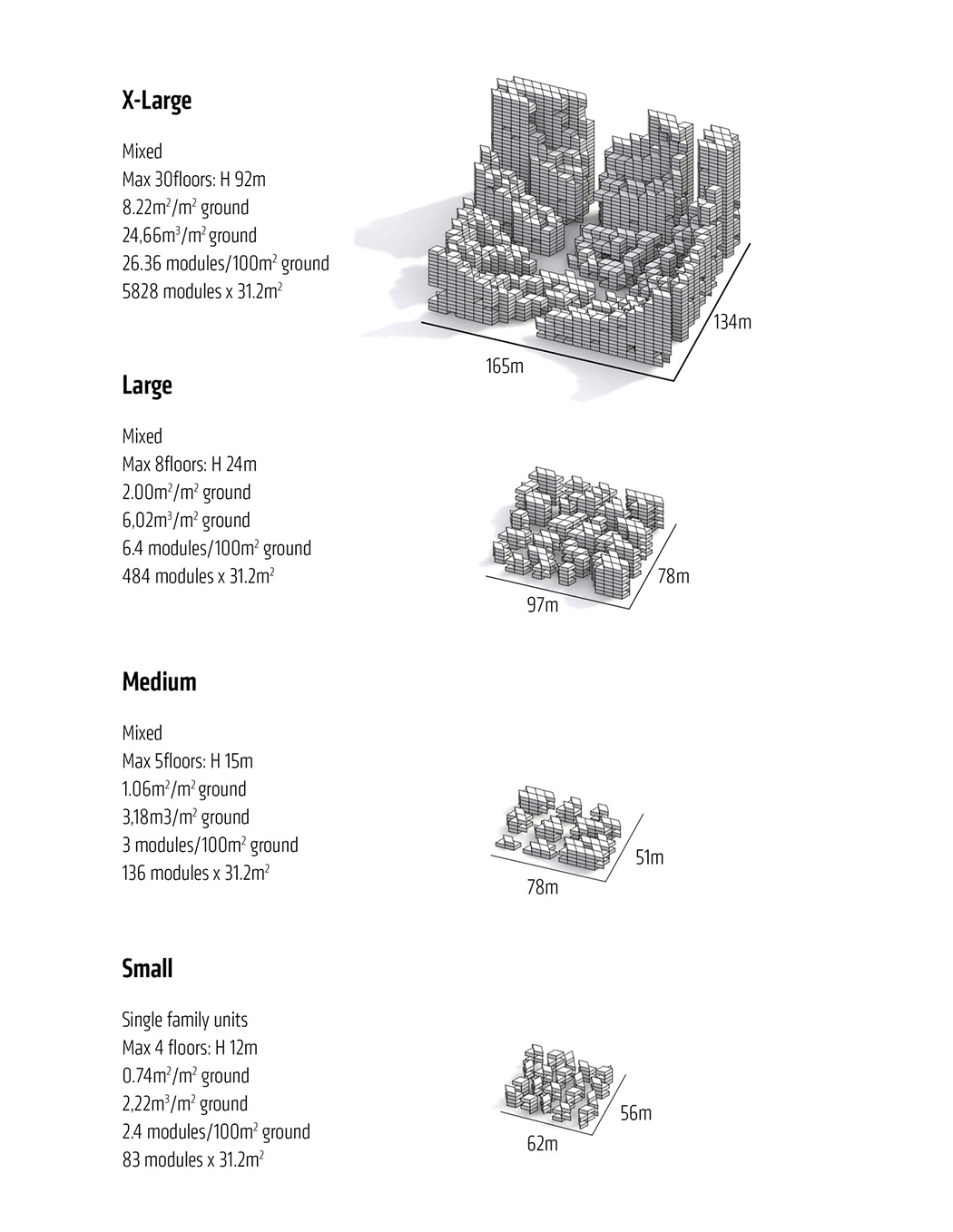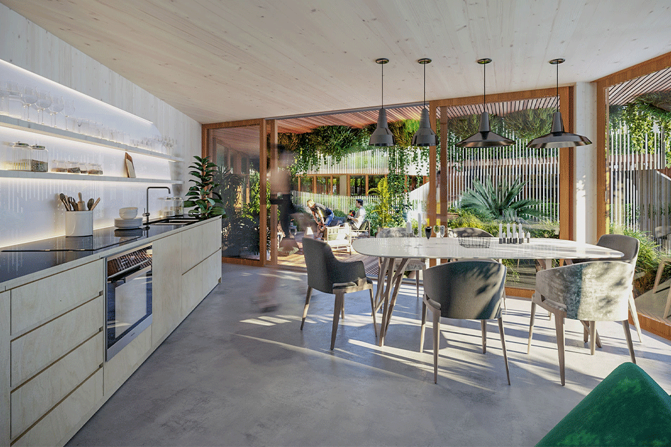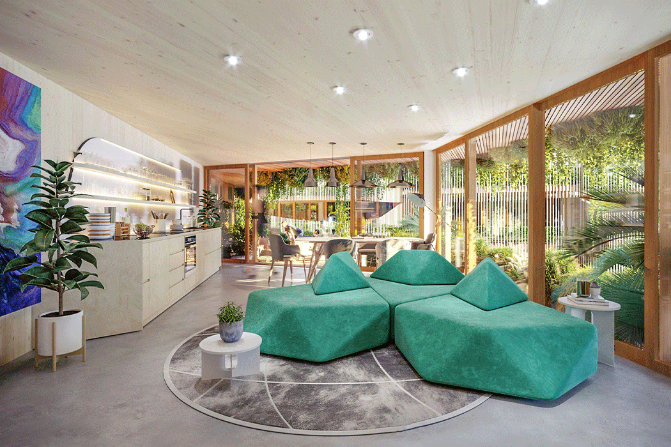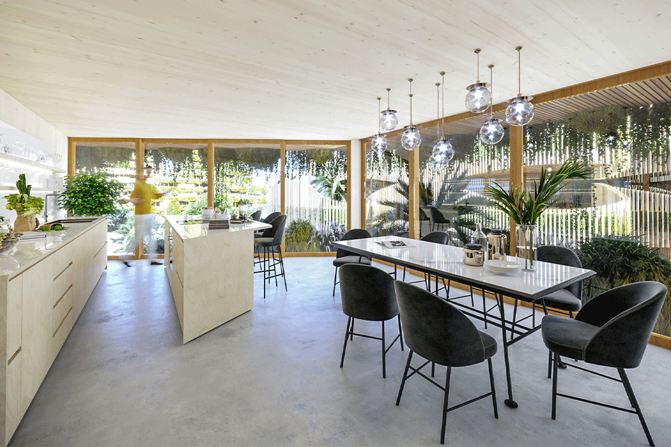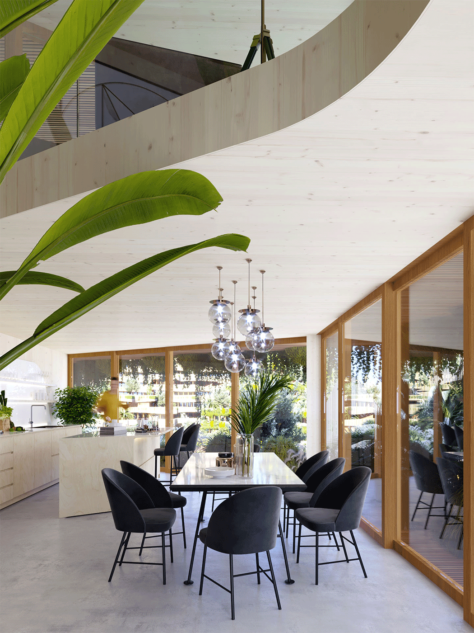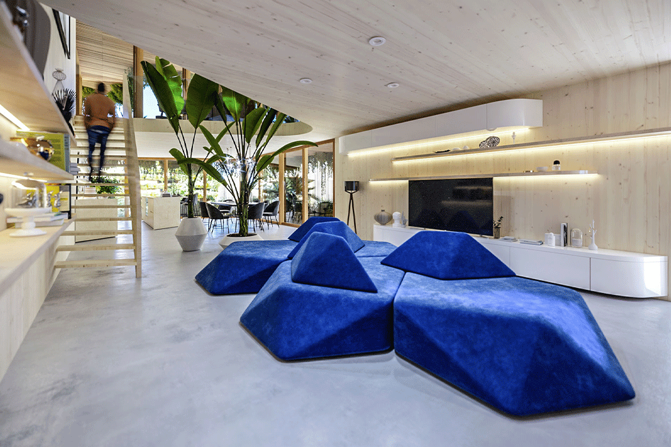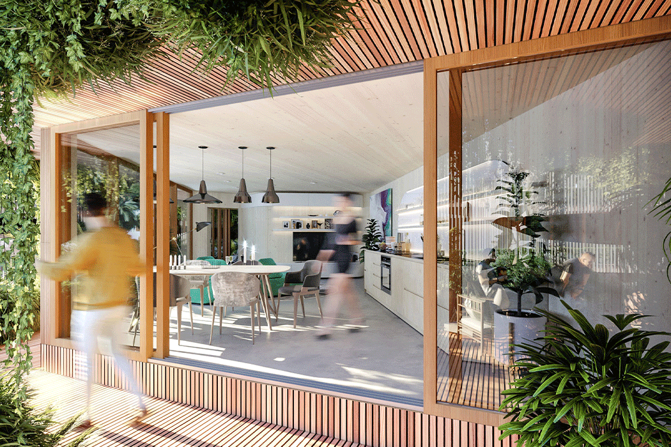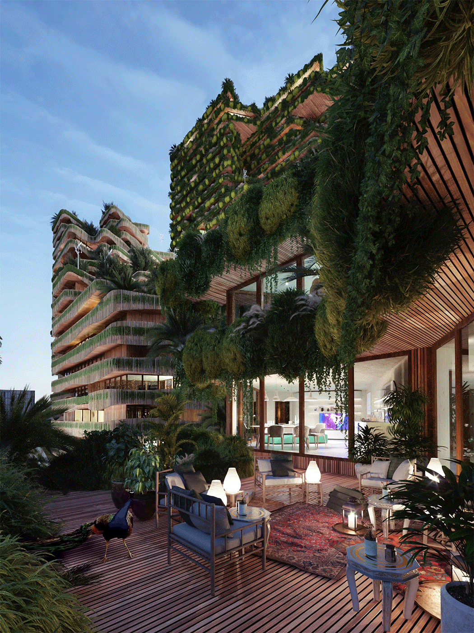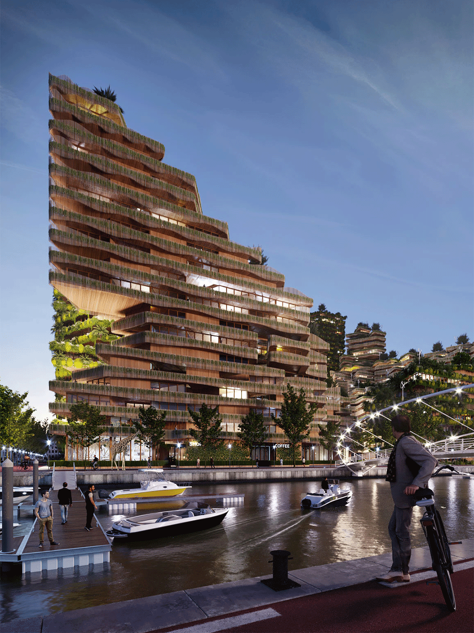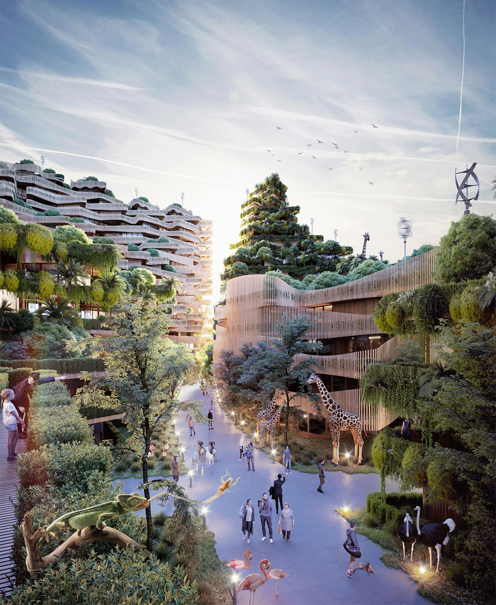Mitosis is the division of a cell into two identical ‘daughter cells’ and the purpose of this process is to grow as well as replace worn-out cells. Now that we have brushed on the biology bit, let’s move on to the sustainable architectural structure Mitosis which is also inspired by the process mentioned earlier as you might have guessed by its name! Amsterdam-based architecture firm GG-loop collaborated with Arup to design a modular building system that focuses on regenerative sustainable living and urban development.
Created with biophilic principles and parametric design tools, the hypnotizing prefab timber modules we see will be optimized to be flexible and scalable. This will let the building continue expansion with time in several different urban settings while accommodating the changing times which often results in changing needs. The ability to expand the structural hub is where the building gets its name from. Mitosis can be used for a wide range right from creating communities with off-grid, single-family homes to high-density, mixed-use zones in cities. GG-loop’s pilot project Freebooter was the foundation for Mitosis and is in itself an award-winning pair of prefabricated, cross-laminated timber apartments that were completed last year in Amsterdam.
Just like flexible organism evolves to adapt to different settings, Mitosis will also be able to do that with its individual, rhomboid-shaped modules that are stacked together to create shared outdoor spaces and private terraces. The outdoor areas would be filled with enough plants to make a lush green cover which will allow the residents to reconnect with nature while offsetting the urban heat island effect – pretty ‘cool’, eh? These plants will also elevate the air quality levels, especially in cities while encouraging sustainable living practices of urban farming and community gardens. The terraced build provides ample natural light to both plants and apartments. The greenery will also help the existing wildlife of the area to continue having their space and coexist with the residents.
“Mitosis adopts the 14 principles of biophilic design and articulates the relationships between nature, human biology, and the design of the built environment. Its construction is organic and flexible, providing large areas of urban and vertical farming, greenhouses, wildlife corridors, and integration of habitat creation, that encourage shared outdoor activities among residents,” said the team in their project statement. The unique concept aims to give its residents an outdoor space along with the amenities needed to participate in environmentally friendly communal activities. Mitosis gives social interaction and community building as much importance as it does to create a sustainable living environment. This promotes the overall health and well-being of the residents and it is something only a few architectural projects look at once they are done adding a garden or a gym – the physical space is tied with our emotional space, and GG-loop creates an environment that promotes the growth of both sustainably.
Designer: GG-loop
