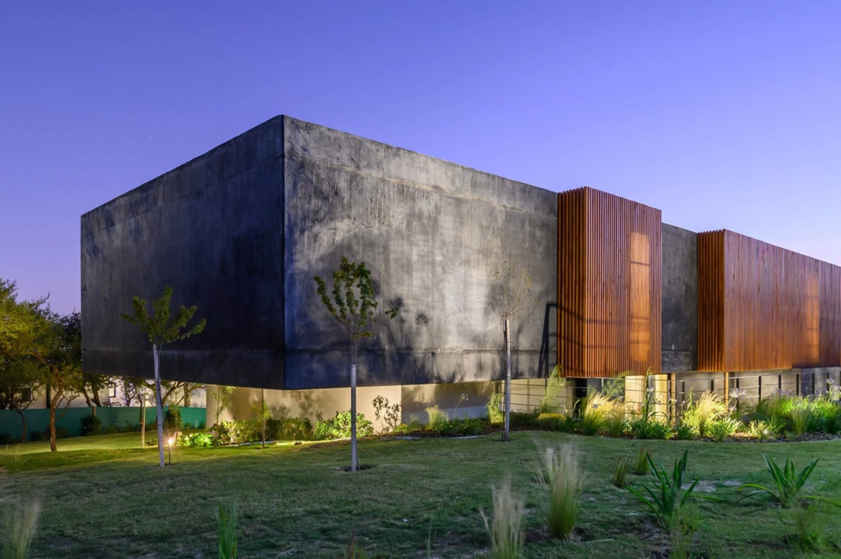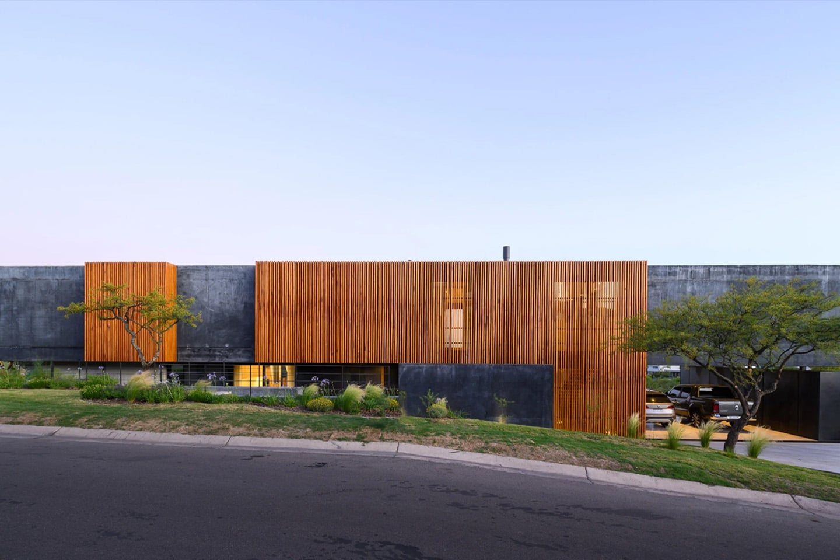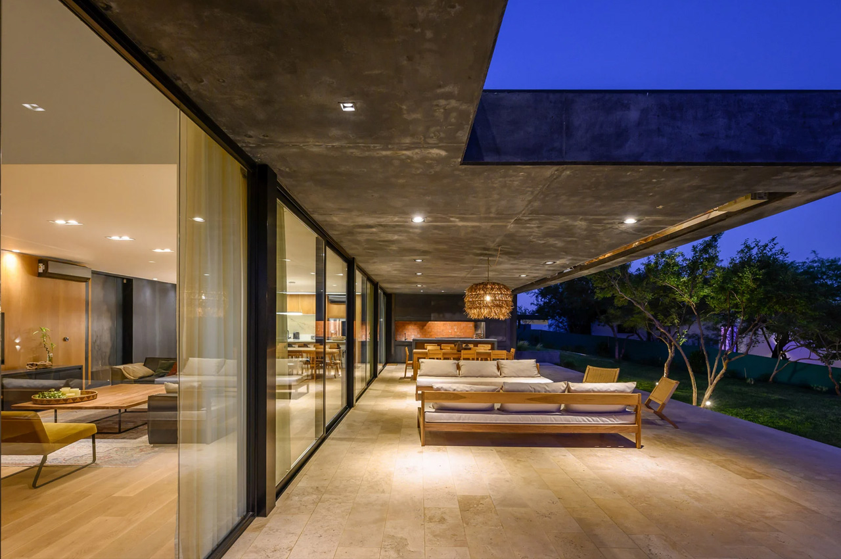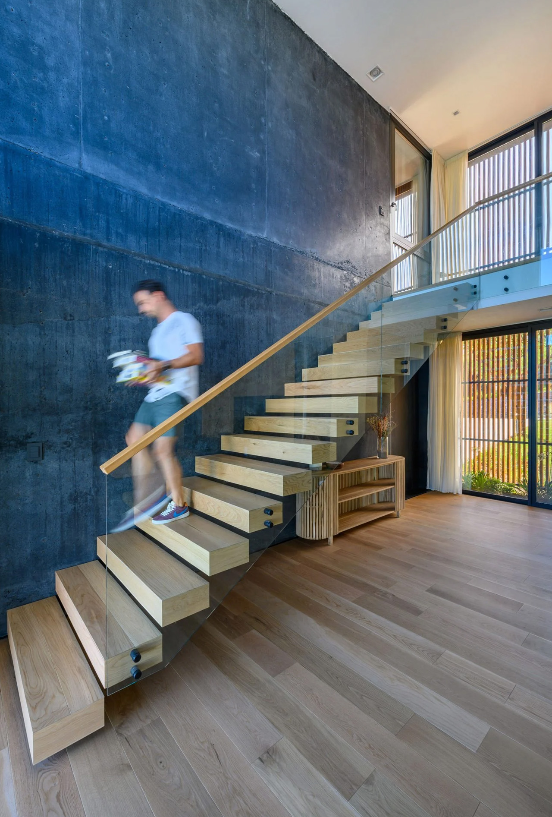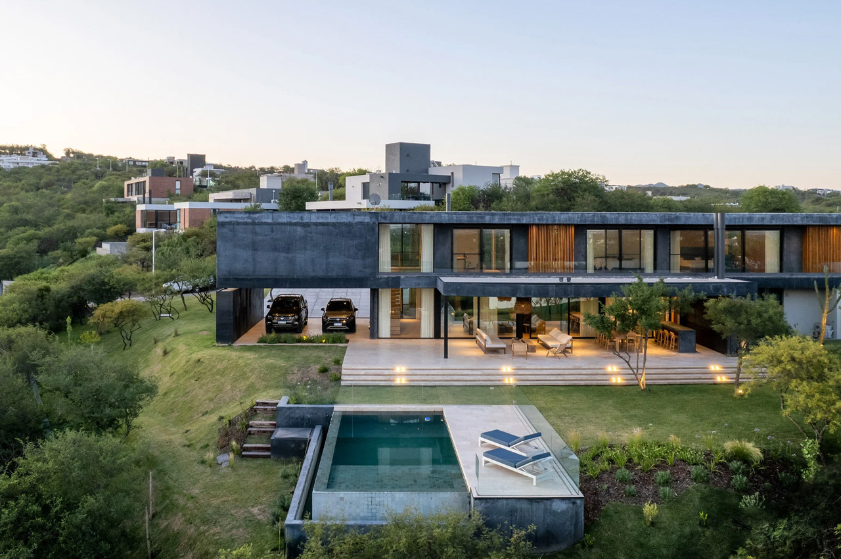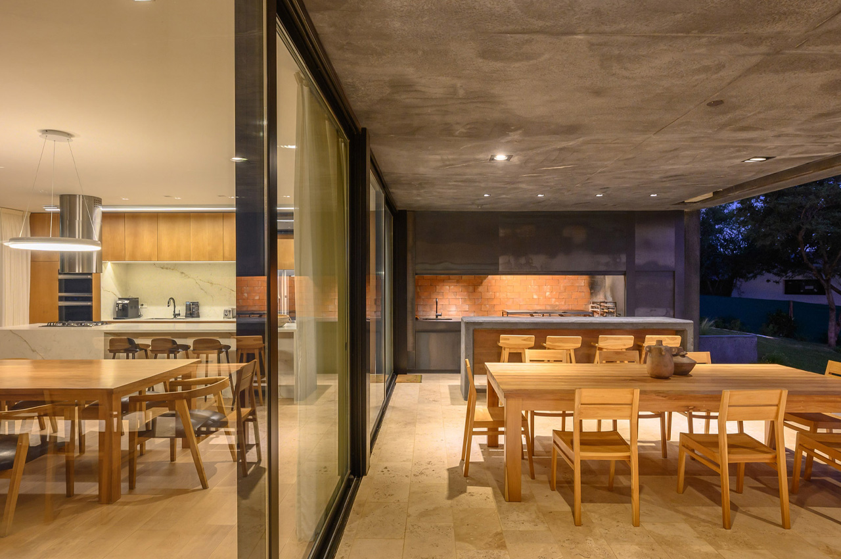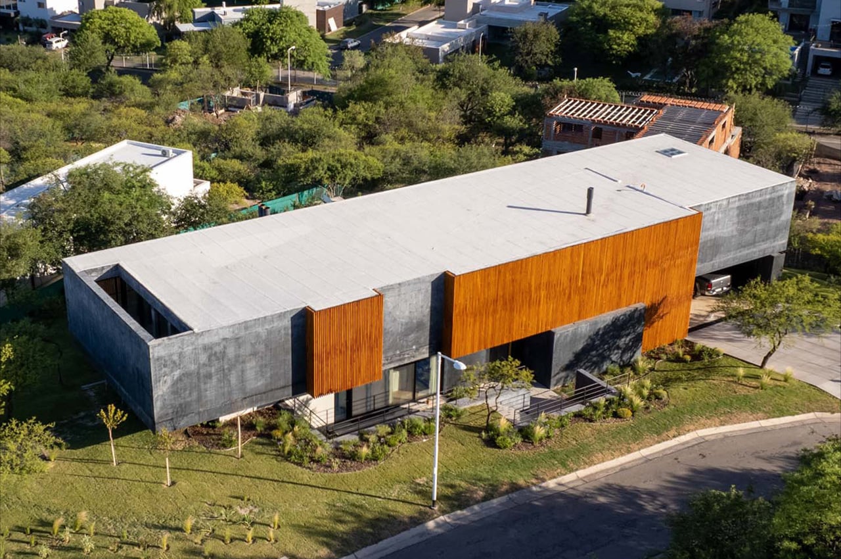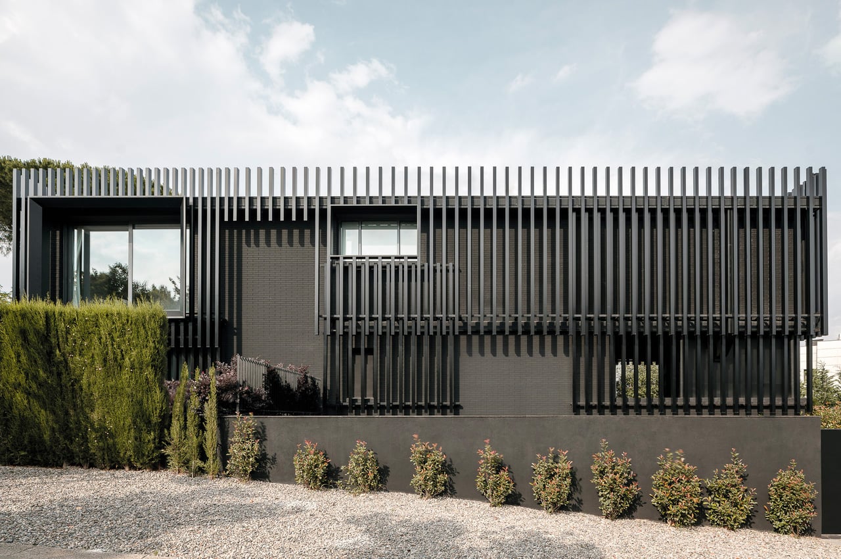
Black is a really strong and powerful color, that most of us often run away from! Especially when it comes to using it in our homes. However, when implemented correctly, black can radiate a very modern and minimal feel, creating an aesthetic that instantly leaves you feeling calm and balanced. Spanish architecture Studio MDAMMM transformed a single-family home in Barcelona into a stunning all-black structure, with the home’s key-design elements shining bright. The original home was a simple structure marked by vertical faces built from exposed bricks of ochre tones, contrasted with grey tones. Studio MDAMMM renovated the dull building into a vision in monochromatic jet black.
Designer: Studio MDAMMM
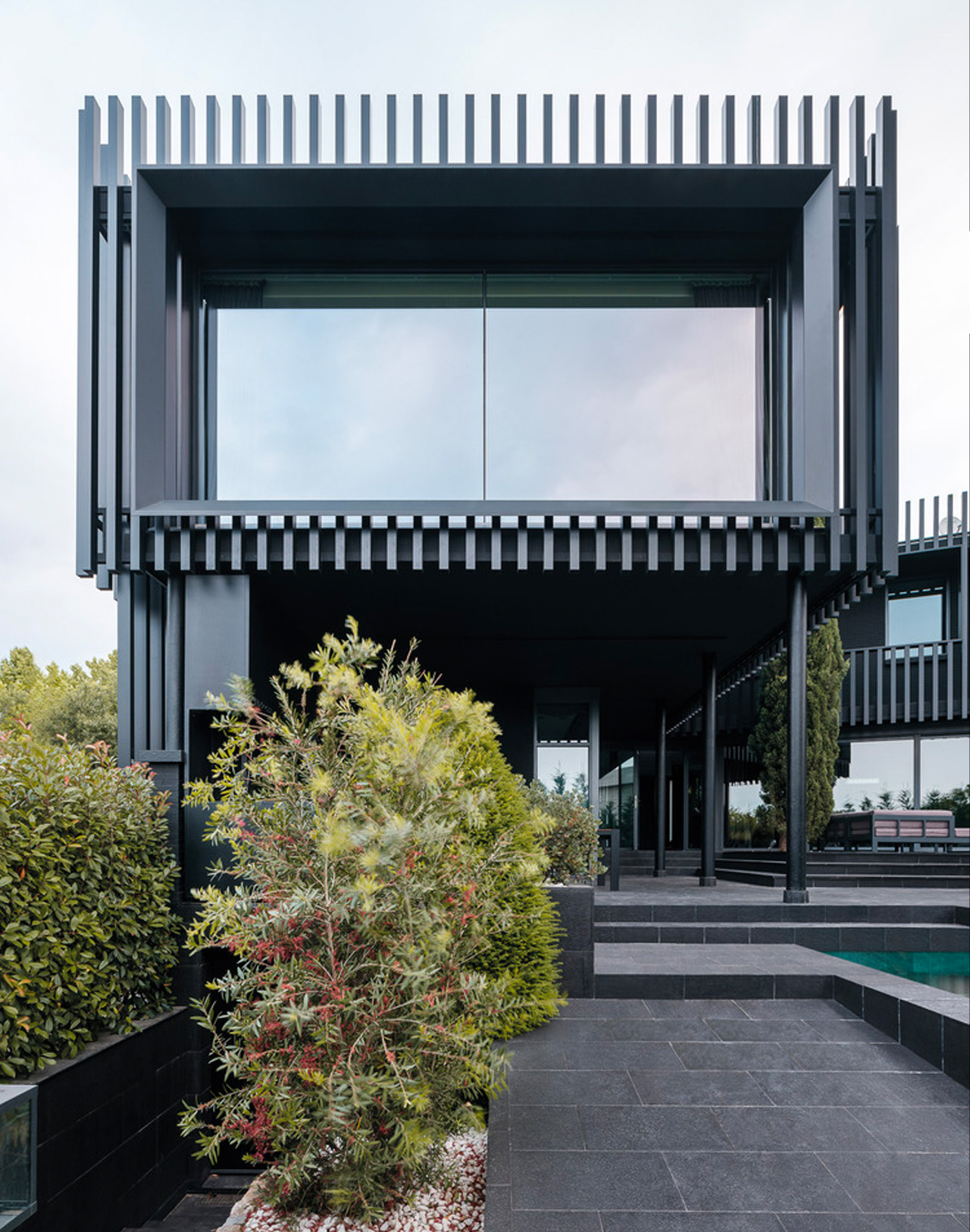
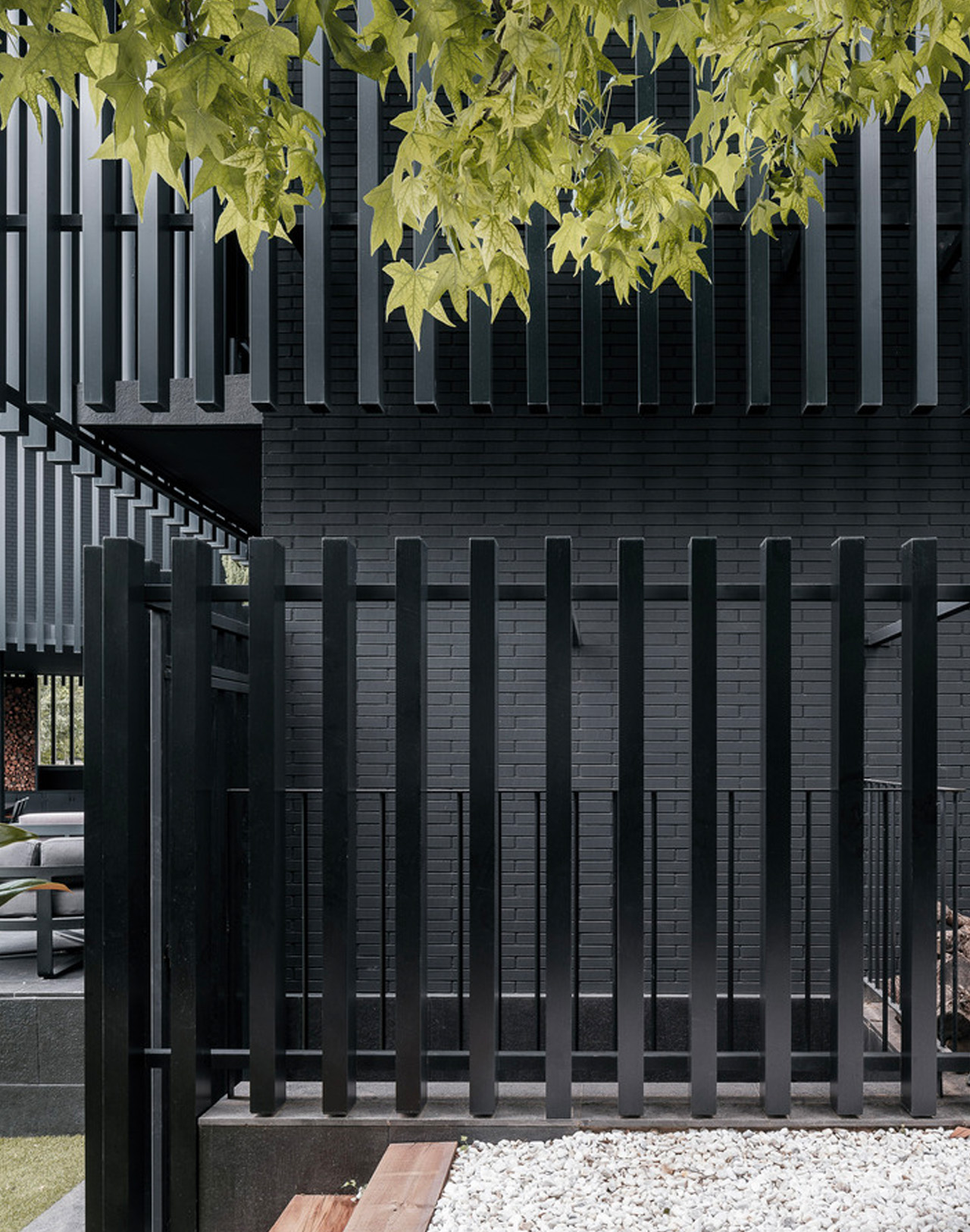
Called the Black House, the form and the interiors of the home were left untouched. Instead, the studio focused on the volume of the home using a 180-degree design concept that works along four axes. The four axes are monochromatism, accents on the openings, verticality, and capillarity. The studio wanted to retain and preserve as much of the home’s original framework as they could. They only wanted to change the original color, and the material palettes of the home, since they were pretty out of style.
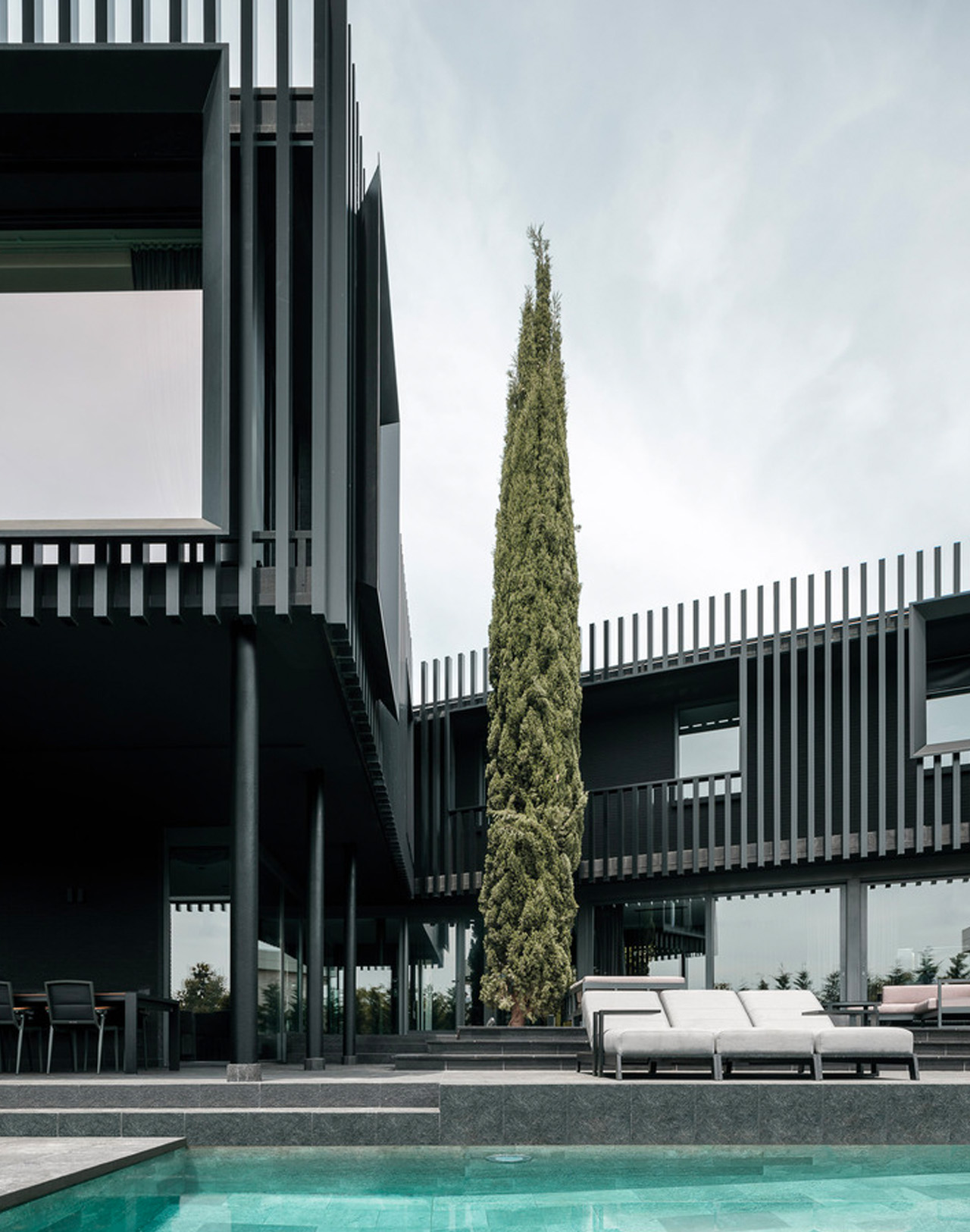
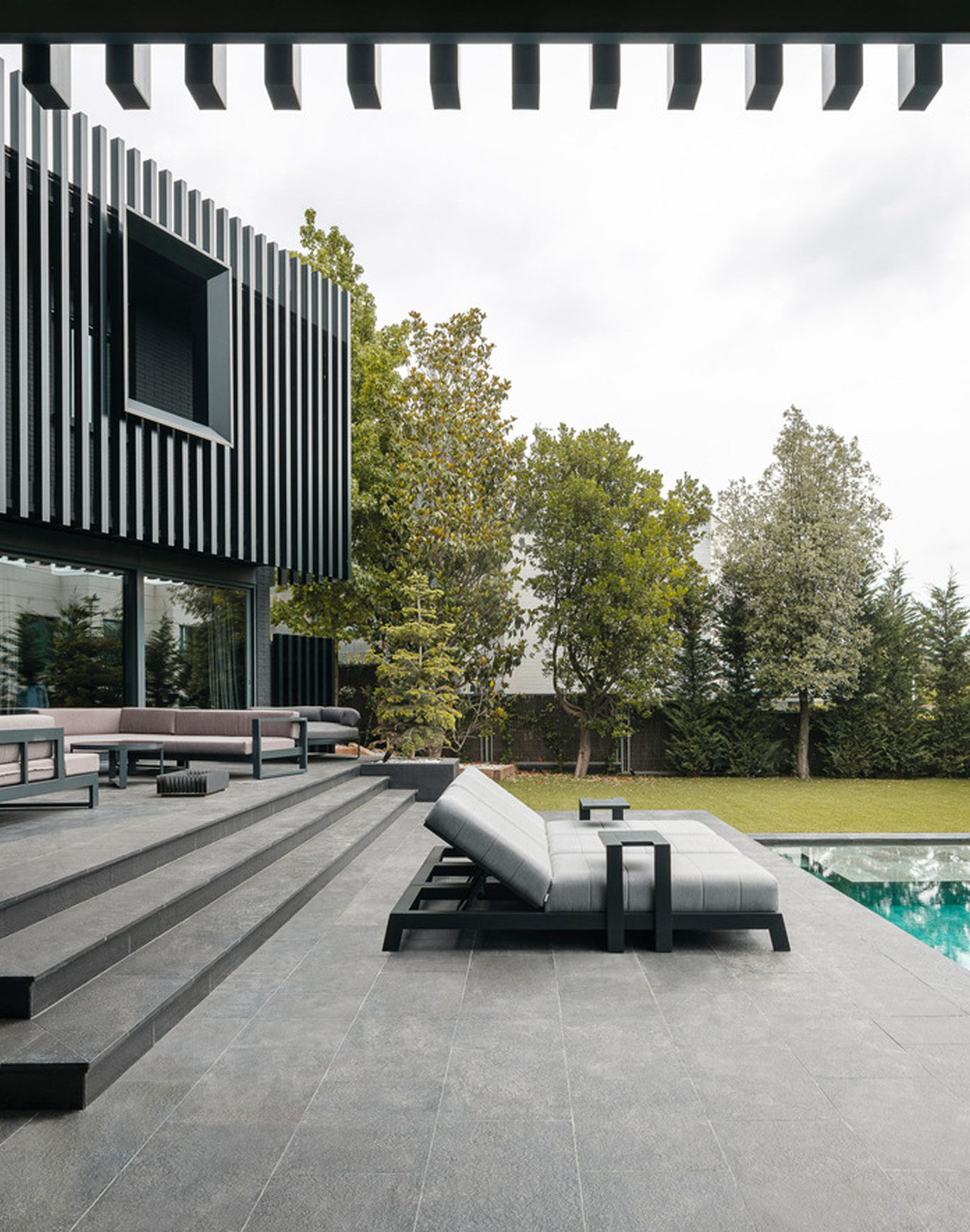
The entire facade was painted a stark black, to elevate the volume’s relationship with the surrounding greenery and vegetation, and to create a rather interesting contrast. The various openings of the home were fitted with angular sheet metal frames that protruded out of the structure. These protruding sections function as a double skin of the building. “The project seems nearly reduced to a graphic sign, monochrome and essential,” said project photographer, Filippo Poli.
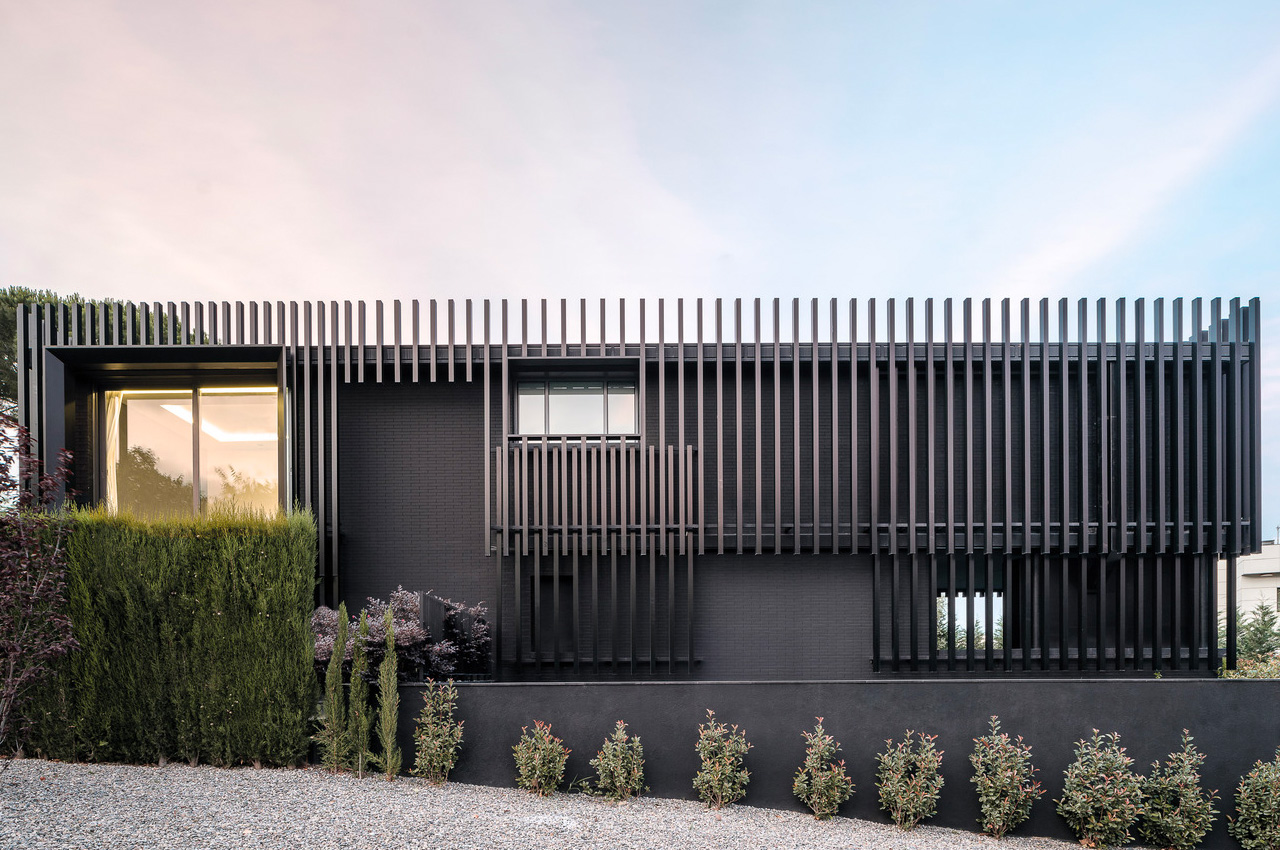
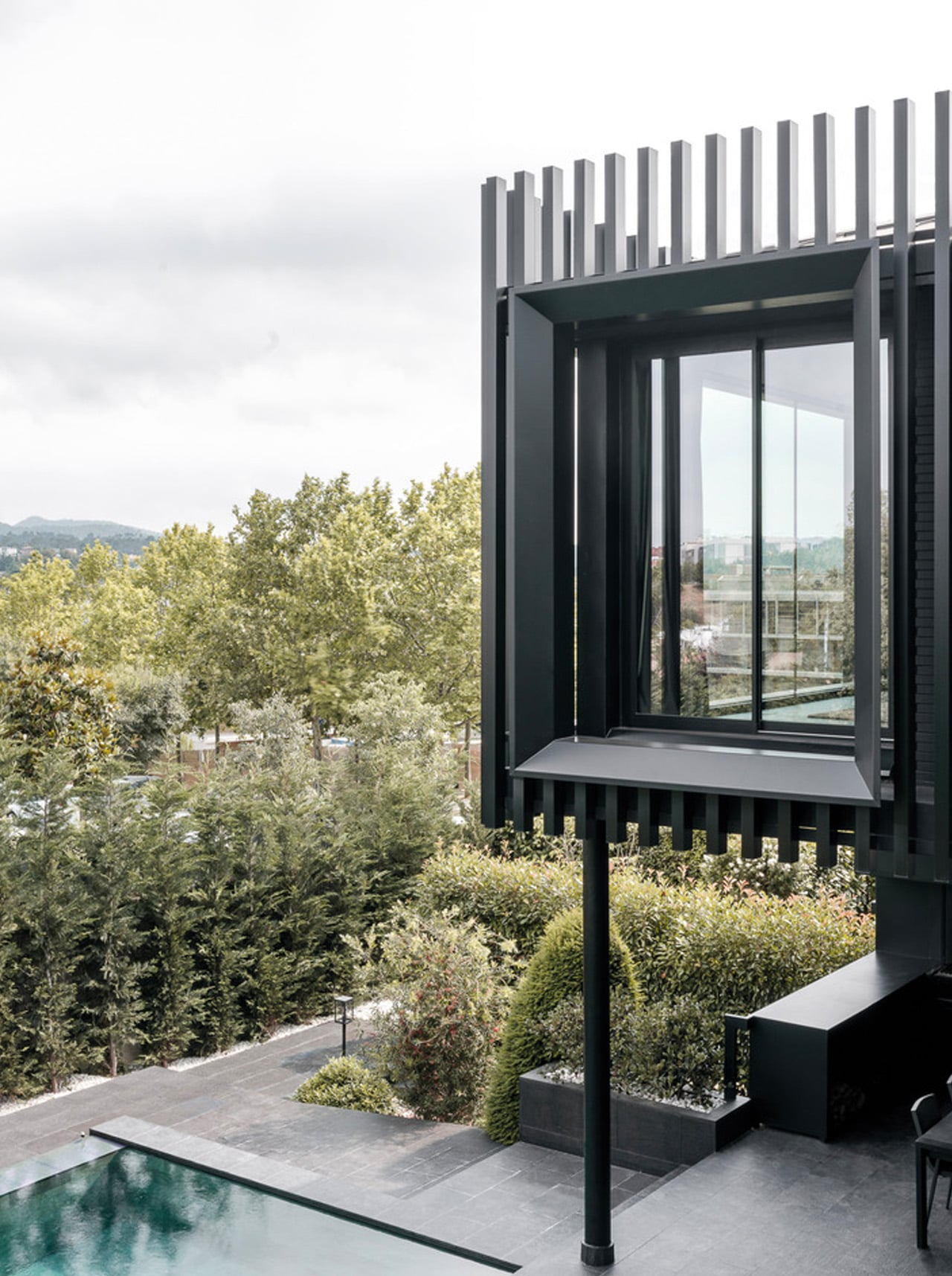
The various sections were built in varying lengths and cadences, to create a sense of dynamism on the facade, and multiply it by integrating vertical planes into it. During the daytime, when the sun shines bright, the shadows produce dynamic displays of light, movement, and shade, according to the position of the sun. While, during the night, the home is illuminated by the lighting in the interiors, imparting it with an effervescent and magical glow. The home looks like a beacon of light in the dark.
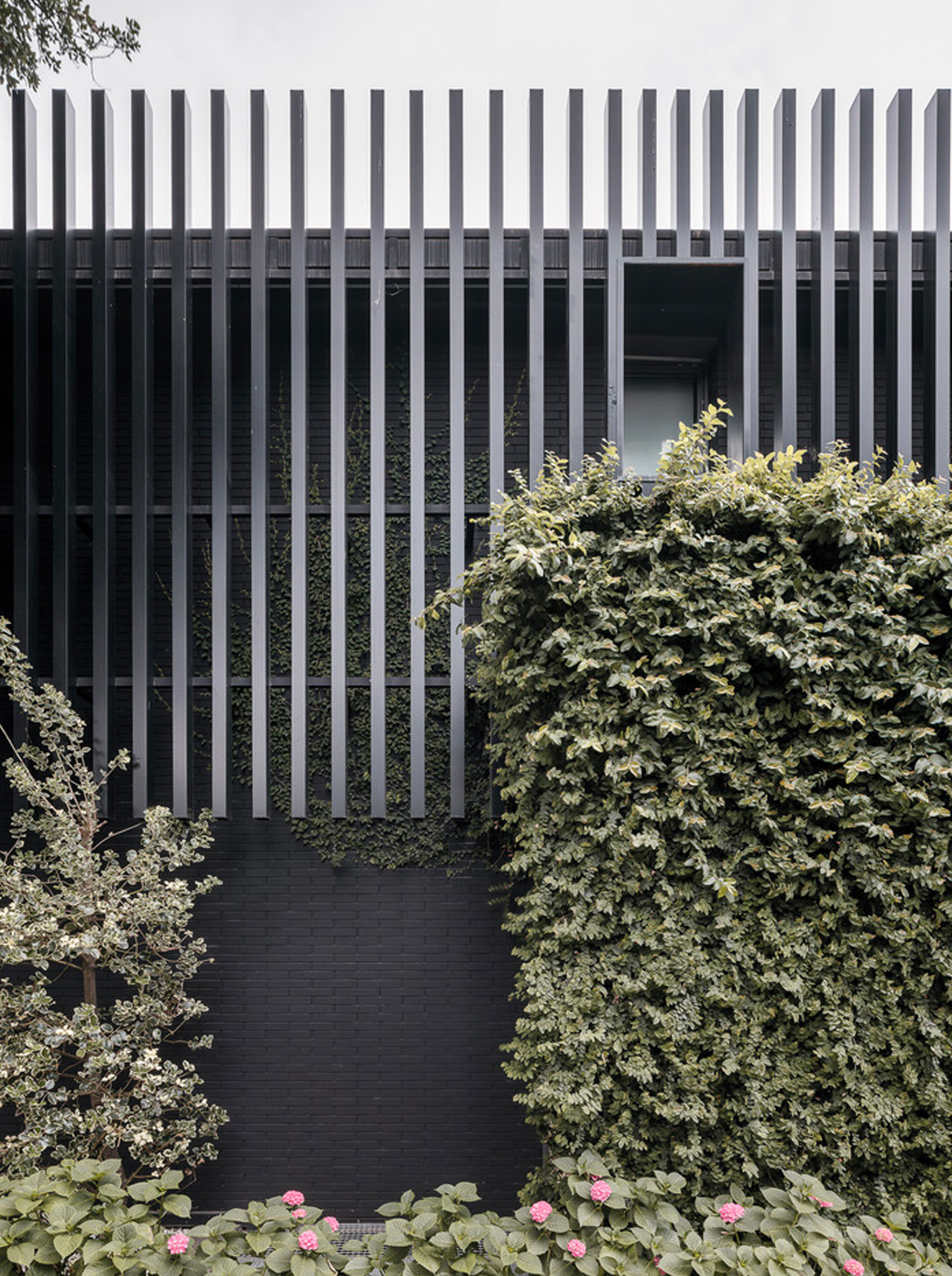
The post This all-black house with vertical steel slats in Barcelona is the definition of a modern family home first appeared on Yanko Design.
