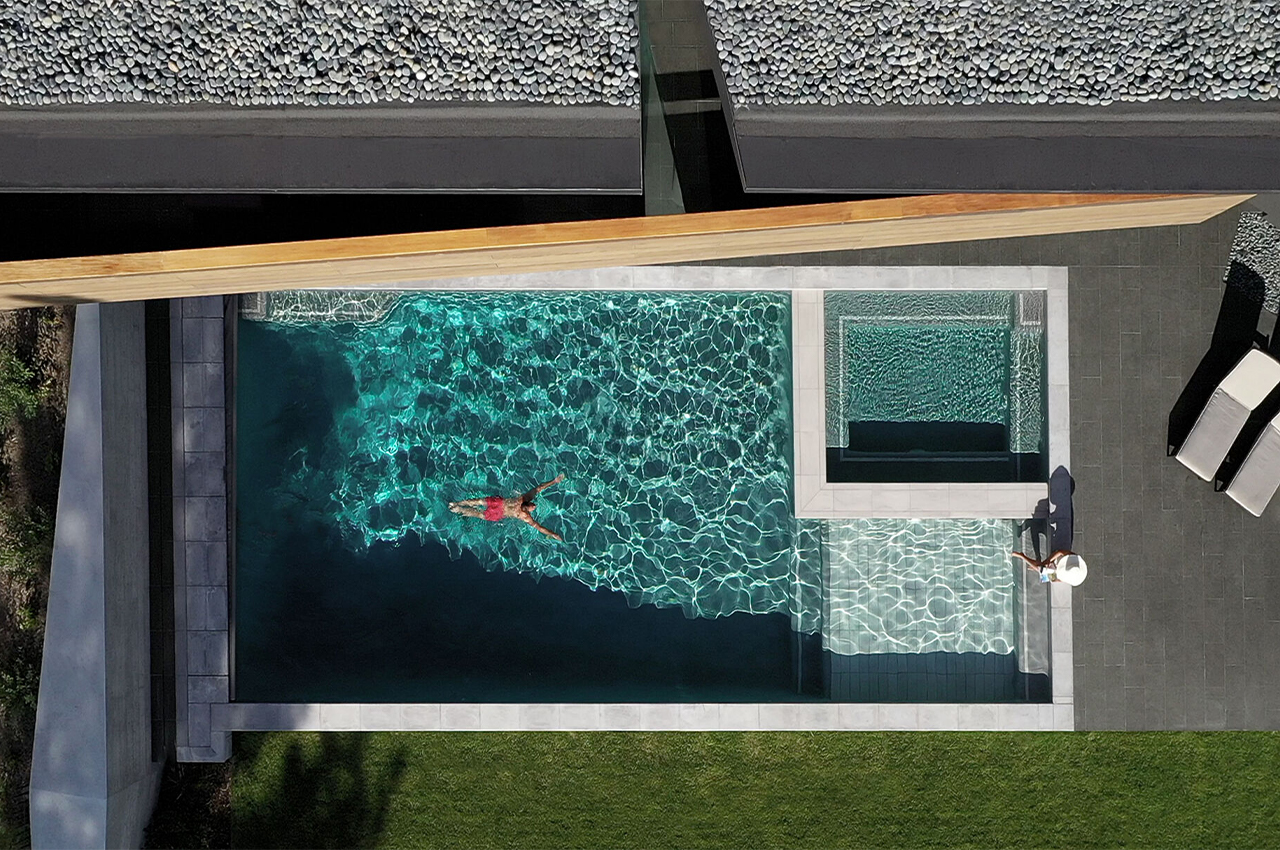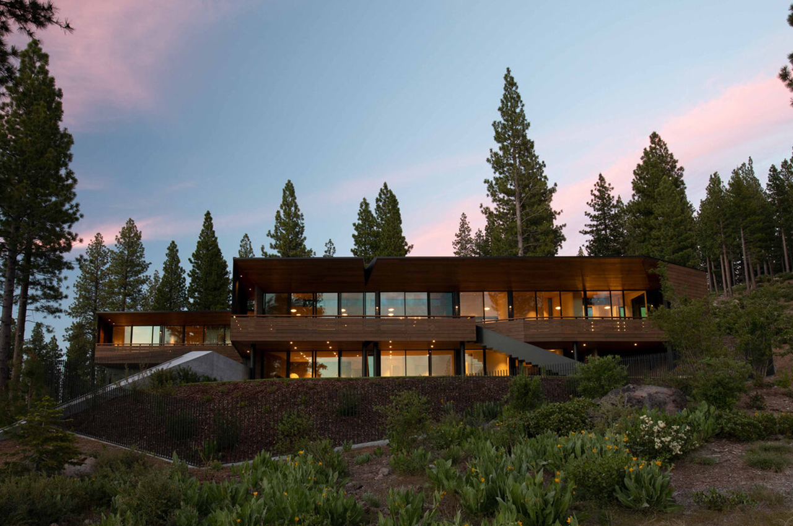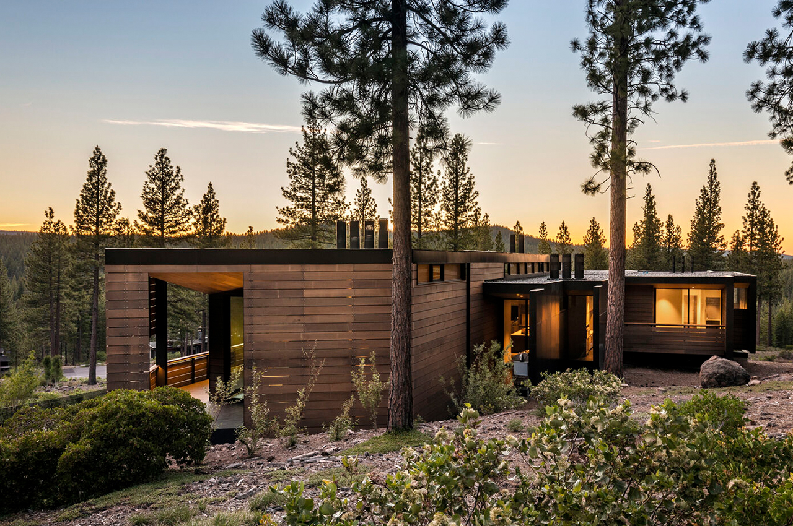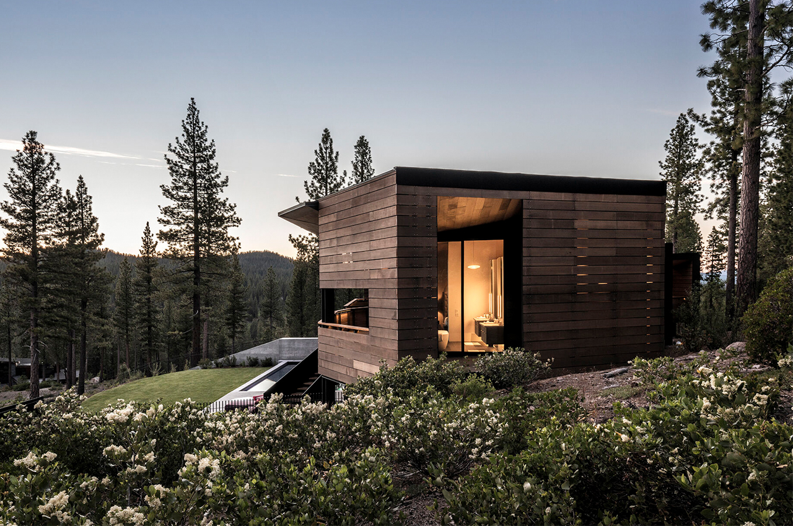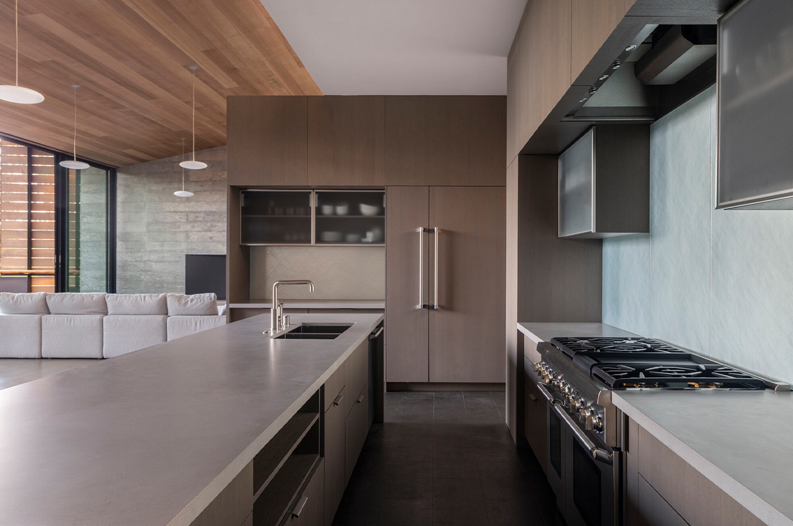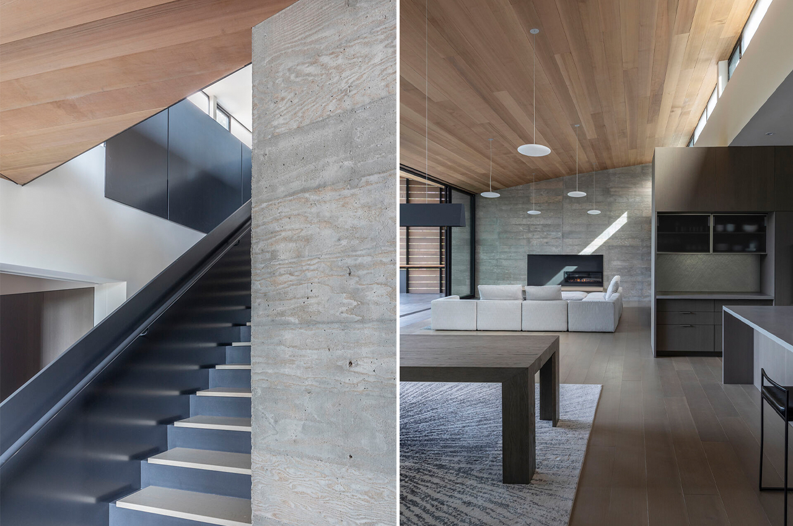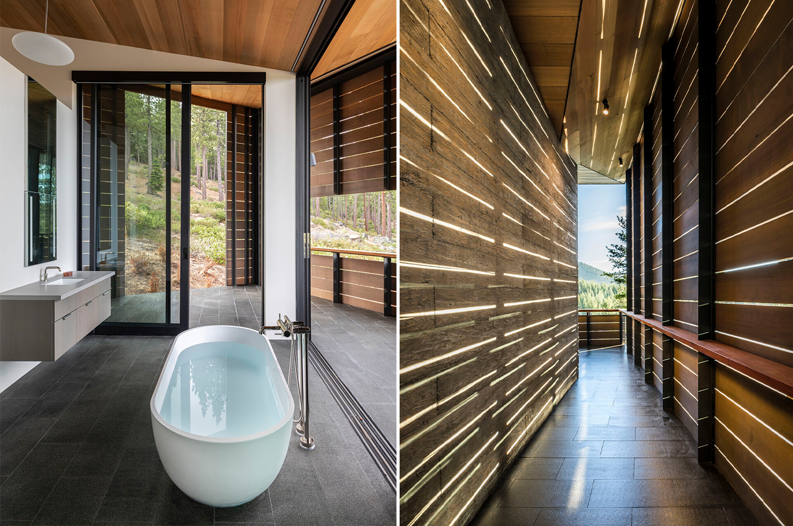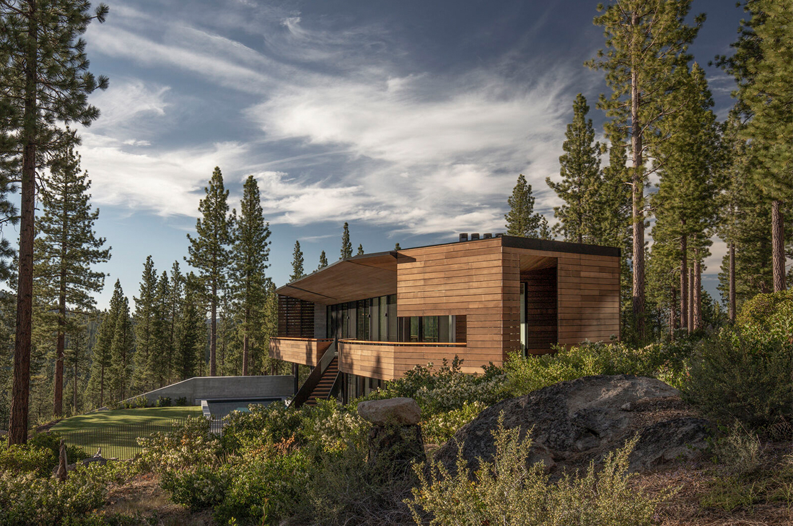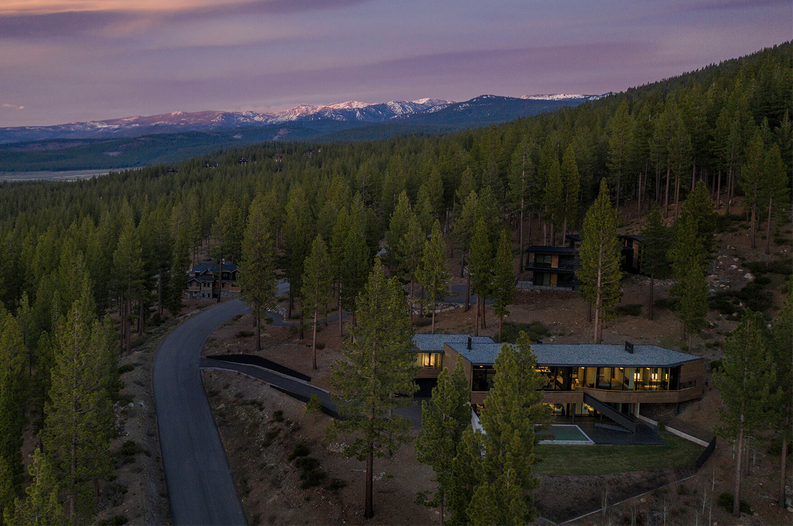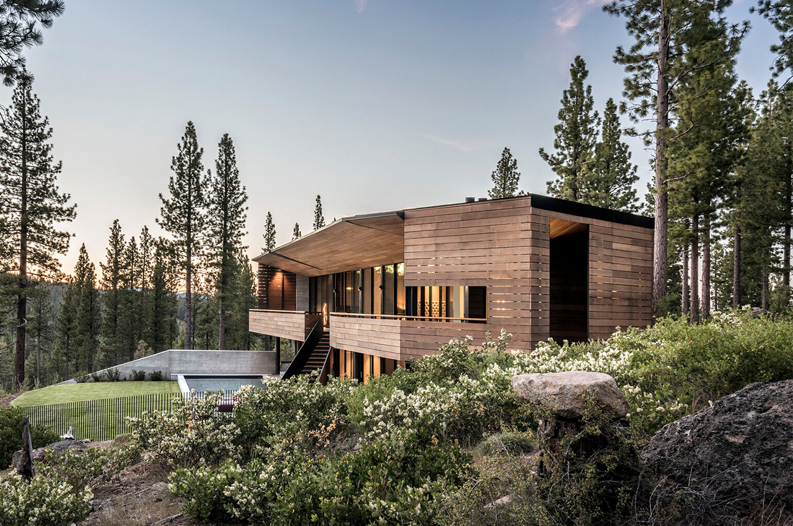
Most people think that living in an energy-efficient home means they have to sacrifice their dreams of owning a big house with a pool but that is a myth and Faulkner Architects is here to bust it beautifully! The client requested every room be oriented towards the Sierra Nevada Mountains. It took some out-of-the-box thinking, but somehow the design team managed to stay in the box while achieving that goal.
Called Viewfinder House, this home is located in Truckee, CA, a launching point for myriad outdoor activities in every season. Even at 7,200 square feet with a pool, the design offers unique architecture and environmentally friendly features. The body of the home is made up of two rectangular boxes, with connections between the spaces via covered porches. The lower level is contoured to match the property line, but the upper level is rotated to take full advantage of Pacific Crest mountain views.
The team relied on steel for the base to hold up against deep winter snow, and an exterior rain screen of red cedar, which also shields the home from the street while allowing natural light to filter in. Passive design elements create shade and promote energy efficiency throughout the home, starting with the roof overhang that protects the glass doors from weather and solar gain inside the home. High-efficiency boilers conserve energy and work in conjunction with effective radiantly heated floors.
The back of the lower level takes advantage of earth sheltering to organically insulate the home, and natural ventilation is found through window and door placement. Faulkner Architects emphasized using enhanced-efficiency glazing and insulation for a tight construction envelope. According to a press release, these combined efforts help the building achieve a 14.5% improvement in efficiency, above the already strict California energy code. Outdoors, the surrounding hillsides are covered in native plants and mature trees. The materials removed from the pool and house excavation were saved and used for the nearby terraced landscaping.
Designer: Faulkner Architects
