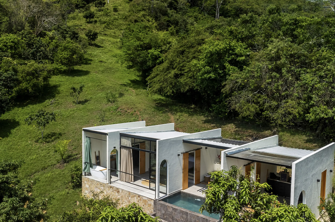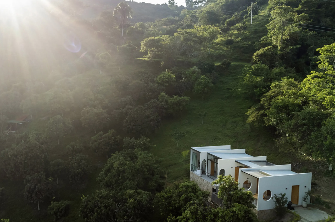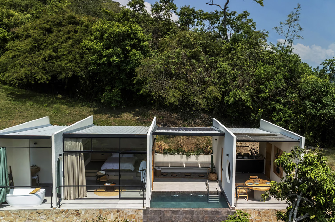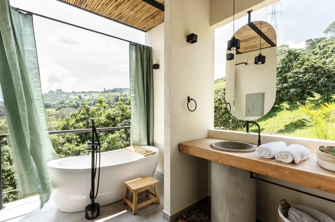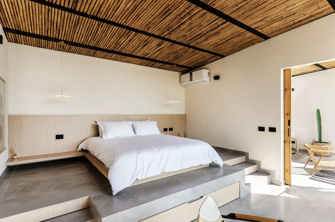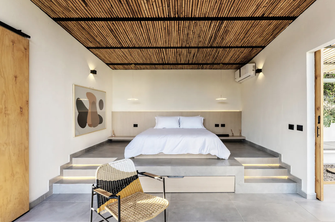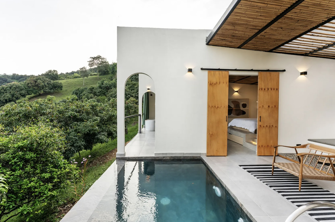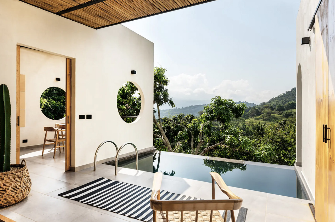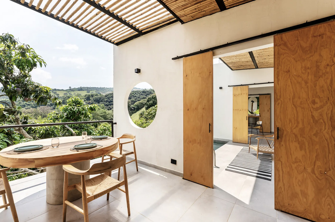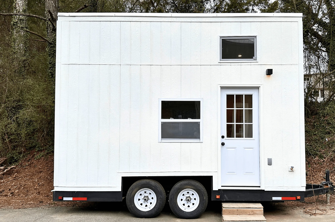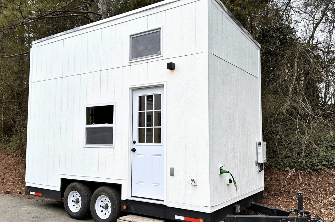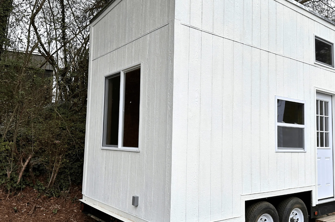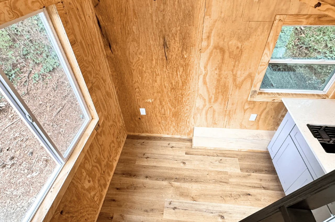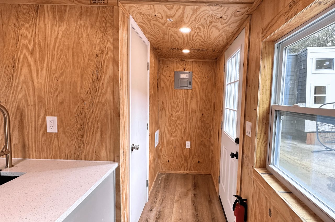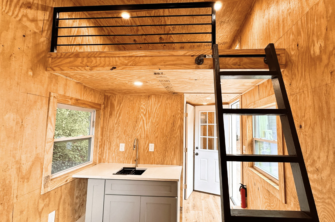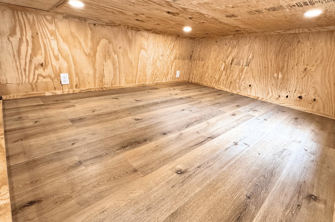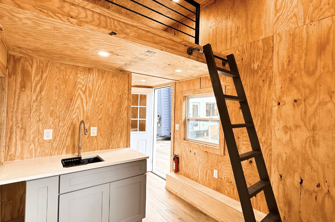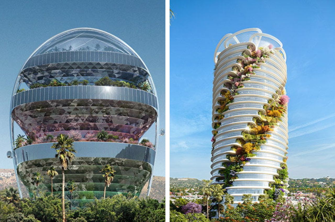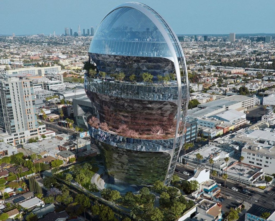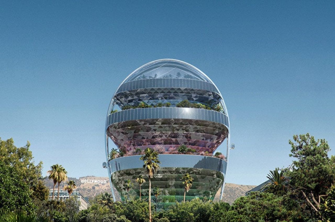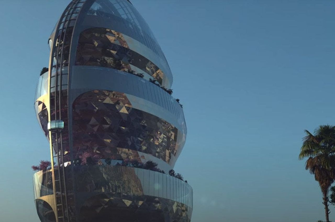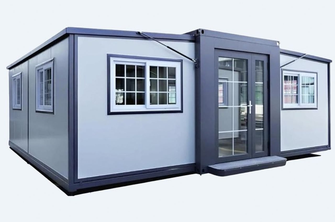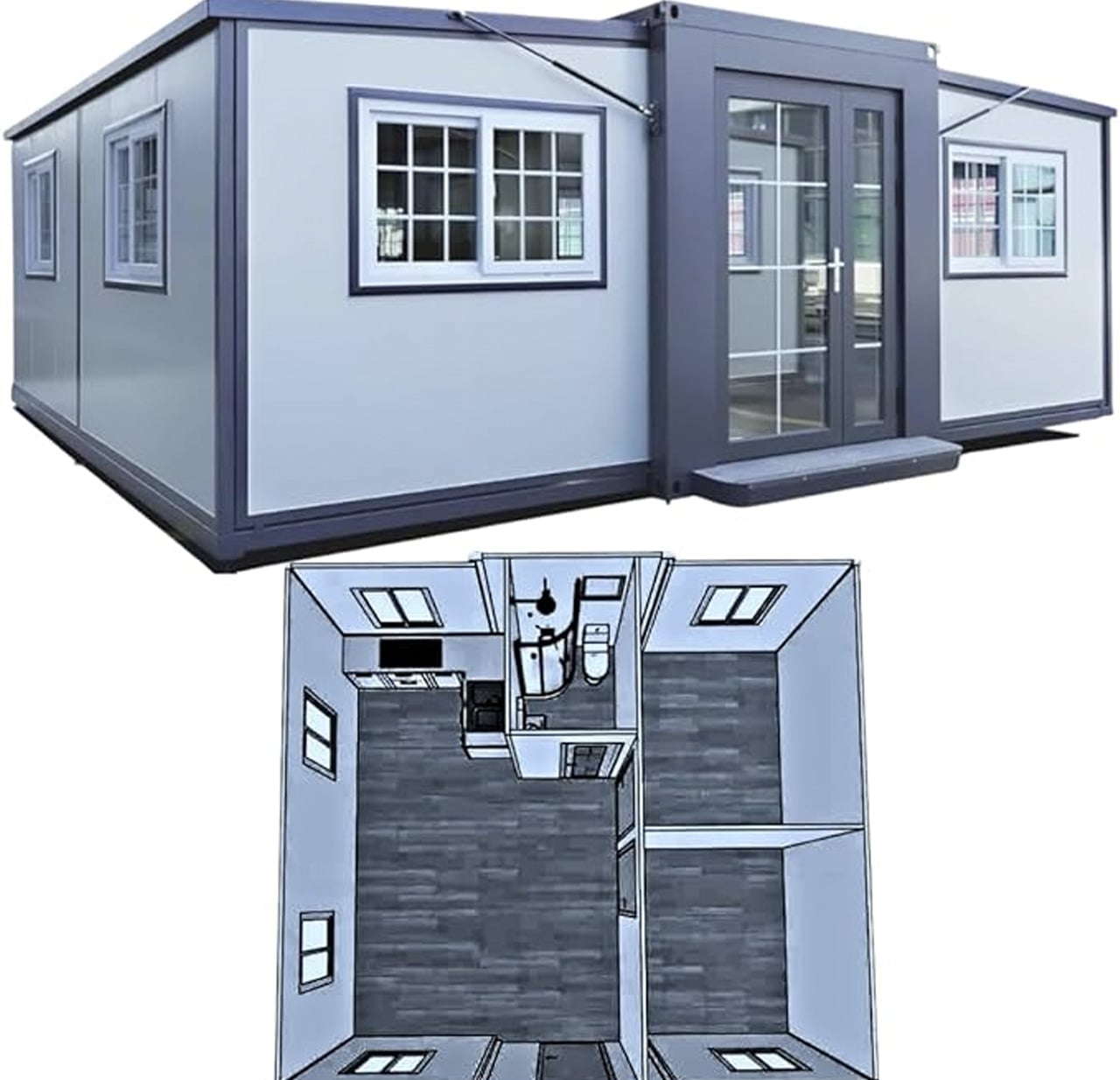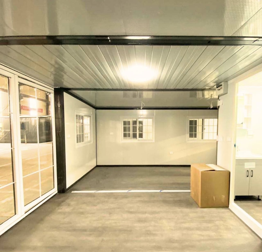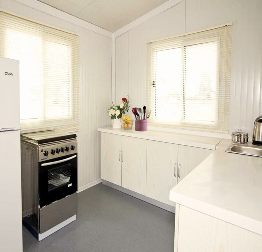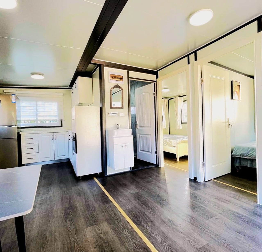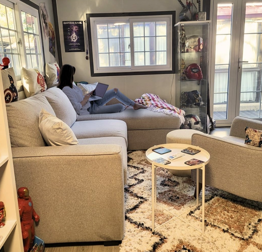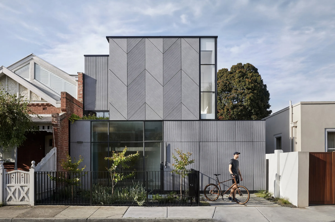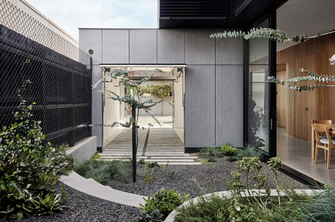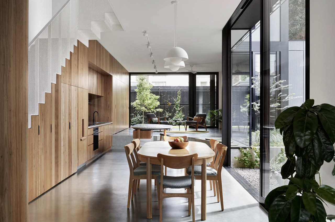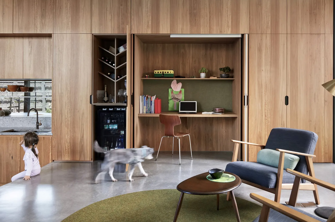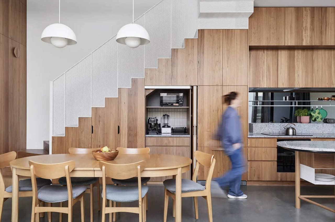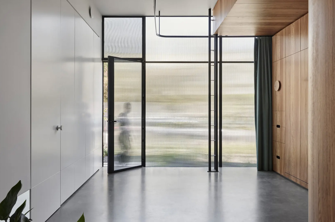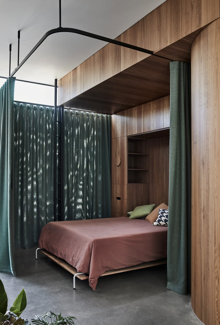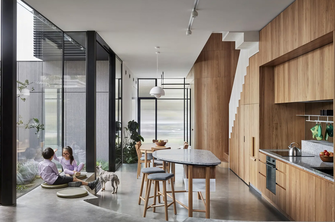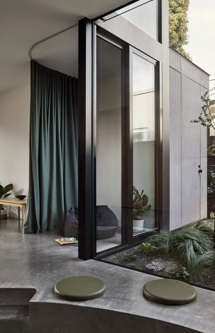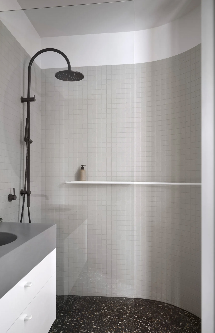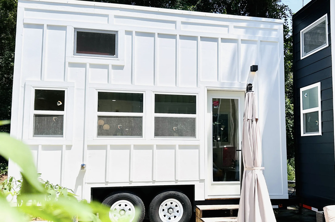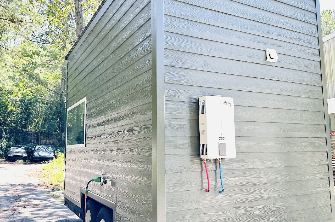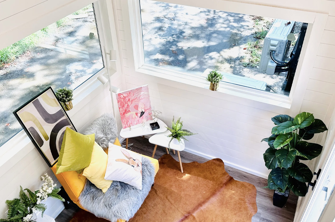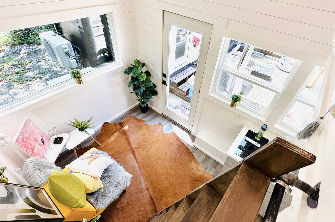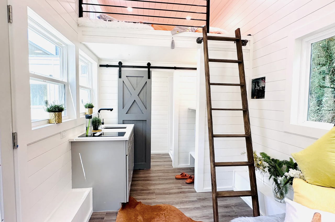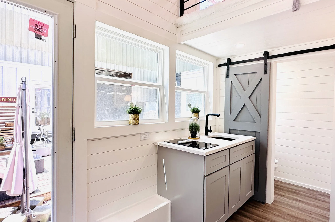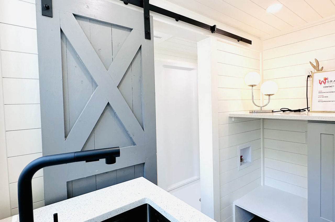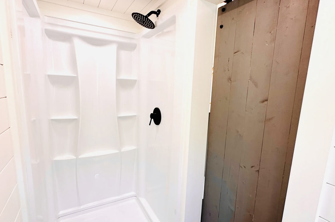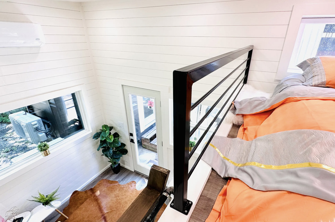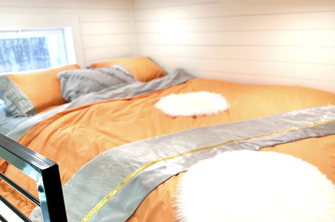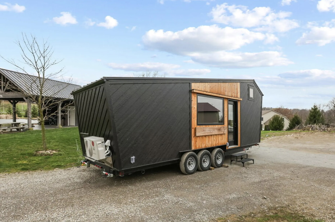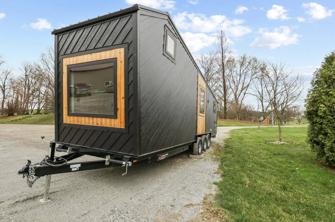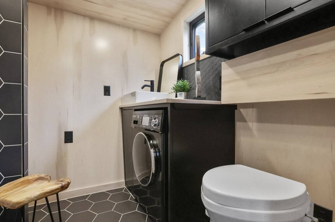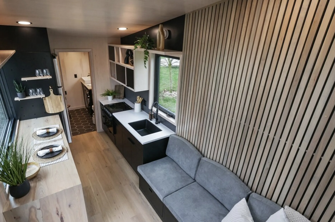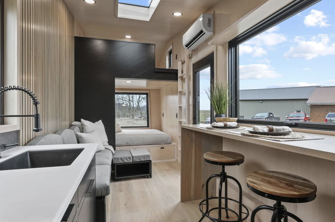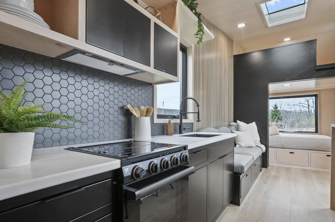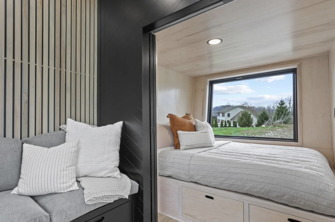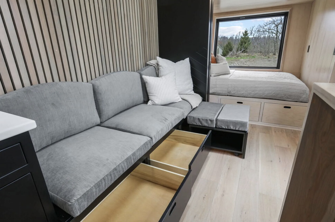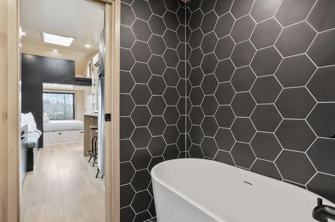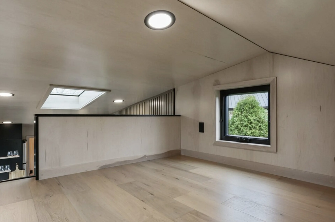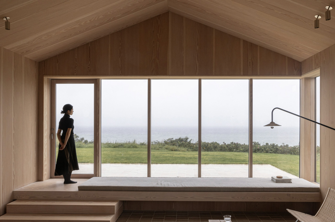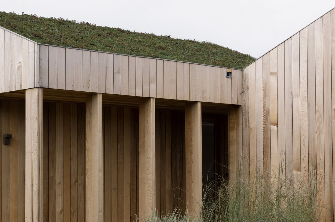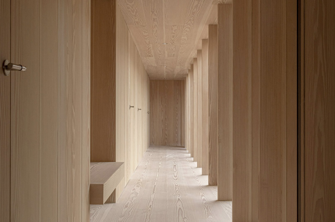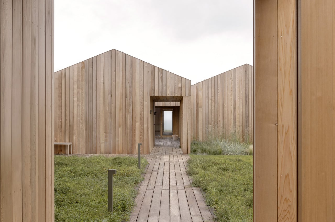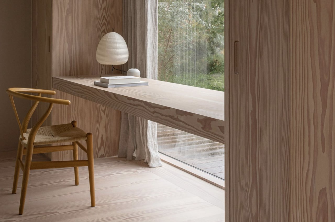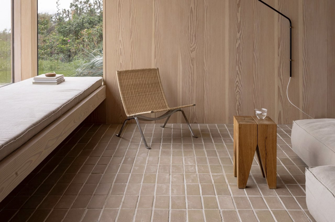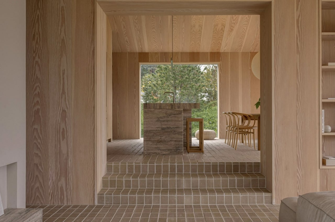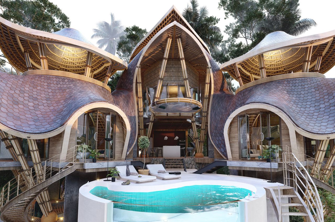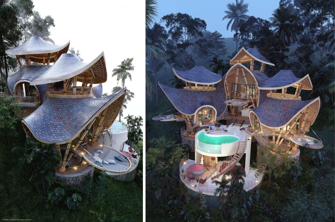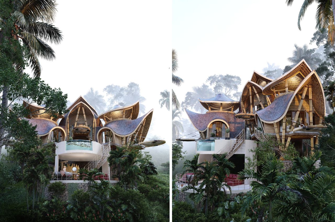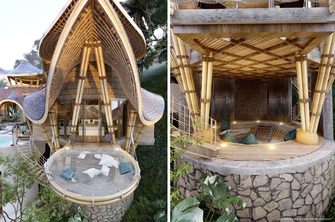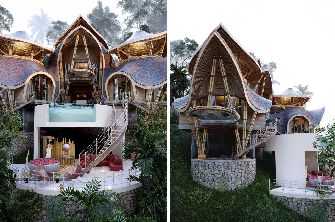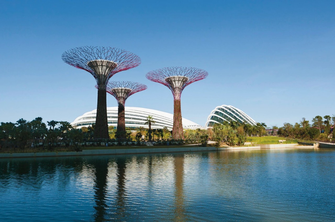
Sensory design in architecture considers all human experiences within a building, including sounds, textures, aromas, and flavors. Architects create environments fostering emotional connection, cognitive engagement, and well-being. Core principles prioritize immersive experiences, human comfort, emotional resonance, and cultural relevance of sensory stimuli. Here’s how architecture integrates the built and unbuilt environment to engage the senses.
Designer: Grant Associates, WilksonEyre
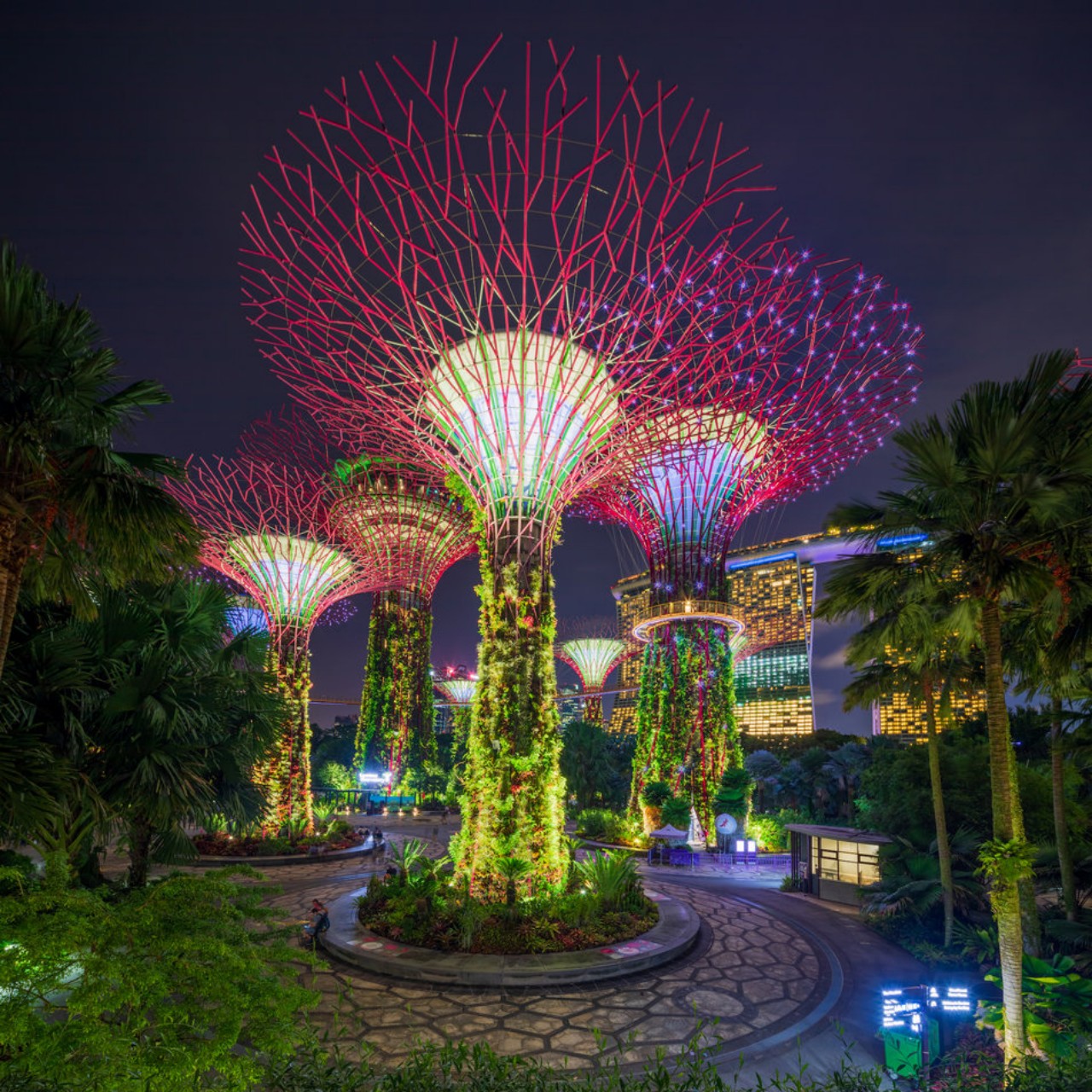
1. Sight
Visual components are pivotal in architectural planning. Incorporating light, color, shape, and texture can evoke distinct feelings and enrich spatial awareness. Architects manipulate visual elements like light, shadow, and contrasting hues to navigate occupants through environments and establish focal points. Our perception of space, light, color, and texture relies on our visual senses.
The Gardens by the Bay Sound and Light Show is a mesmerizing multimedia event at Gardens by the Bay in Singapore. The Supertrees, iconic vertical gardens, dazzle with synchronized lights and music, creating an immersive experience. These Supertrees also feature integrated solar panels, enhancing their futuristic design as they illuminate the night sky during the show.
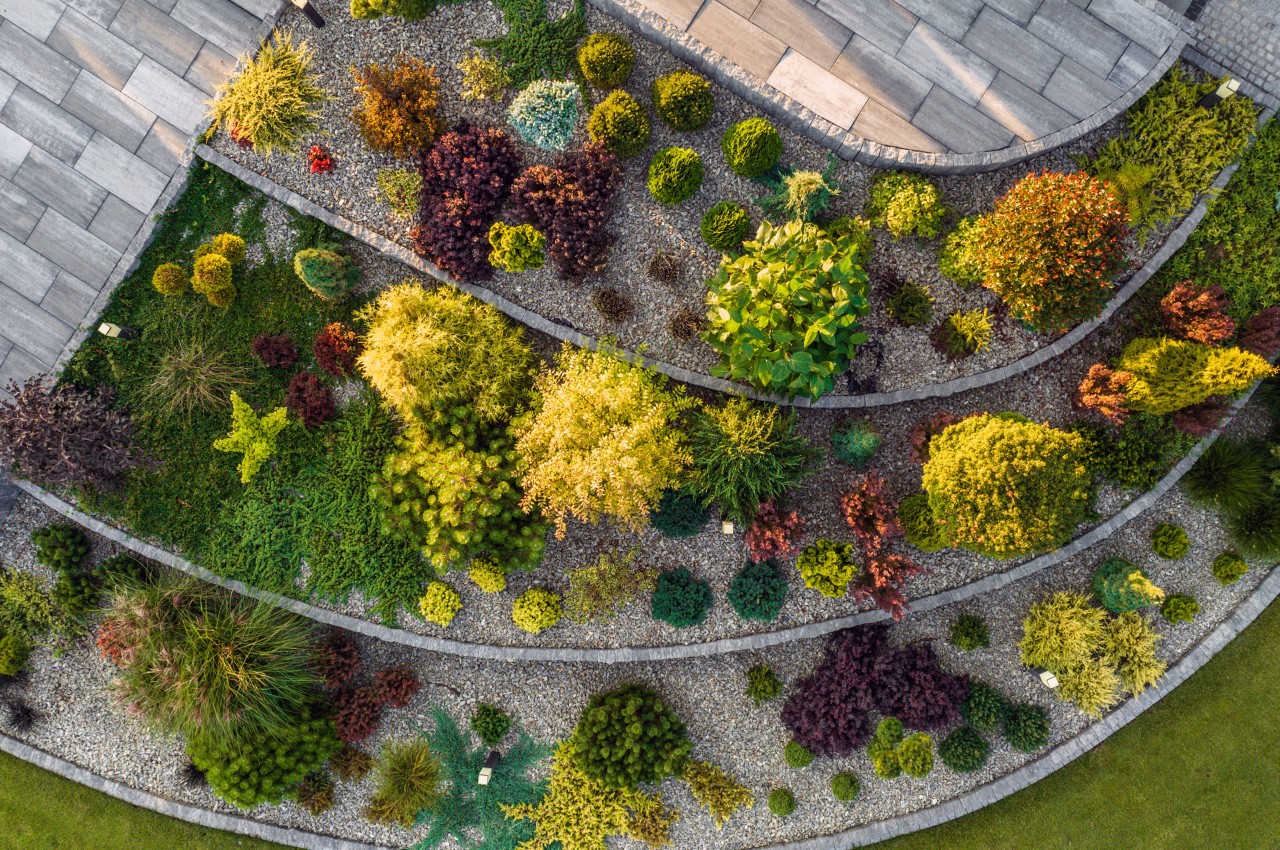
Image courtesy of: duallogic
Check out the aerial view of the rockery backyard garden that immerses you in a tactile experience, where lush greens contrast against a backdrop of textured rocky terrain.
2. Sound
Sound greatly influences our perception of space. Architects carefully consider acoustics to create environments suitable for different activities. Whether it’s using sound-absorbing materials in libraries or incorporating natural sounds outdoors, the goal is to enhance the auditory experience and establish harmony. Elements like water features, wind chimes, or musical instruments contribute to a soundscape that enriches the atmosphere.
Experience the mesmerizing Magic of Light through a VFX Projection Mapping Show on a building!

Image courtesy of: YouraPechkin
The presence of sound in a water fountain not only creates delight but also adds a sensory dimension, while visually enhancing the relaxing vibe it offers.
In high winds, the wind chime’s music harmonizes with the natural sounds of the wind, resulting in a captivating sensory experience. Whether placed in gardens or at entrances, these chimes emit sweet, melodic notes that enhance the ambiance.
3. Touch
The tactile aspect of architecture involves the physical interaction between people and their surroundings. Architects select materials based on their texture, temperature, and tactile qualities to create immersive environments. Whether it’s marble’s sleekness or wood’s warmth, each surface contributes to the overall tactile experience. Architectural design can also engage the sense of touch through textures, inviting individuals to interact with surfaces. Material selection can influence the temperature and atmosphere, offering comfort or stimulation. Well-designed elements like gloss finish tiles or travertine stone finish on walls pleasant tactile experiences, enhancing the overall impression of a space.
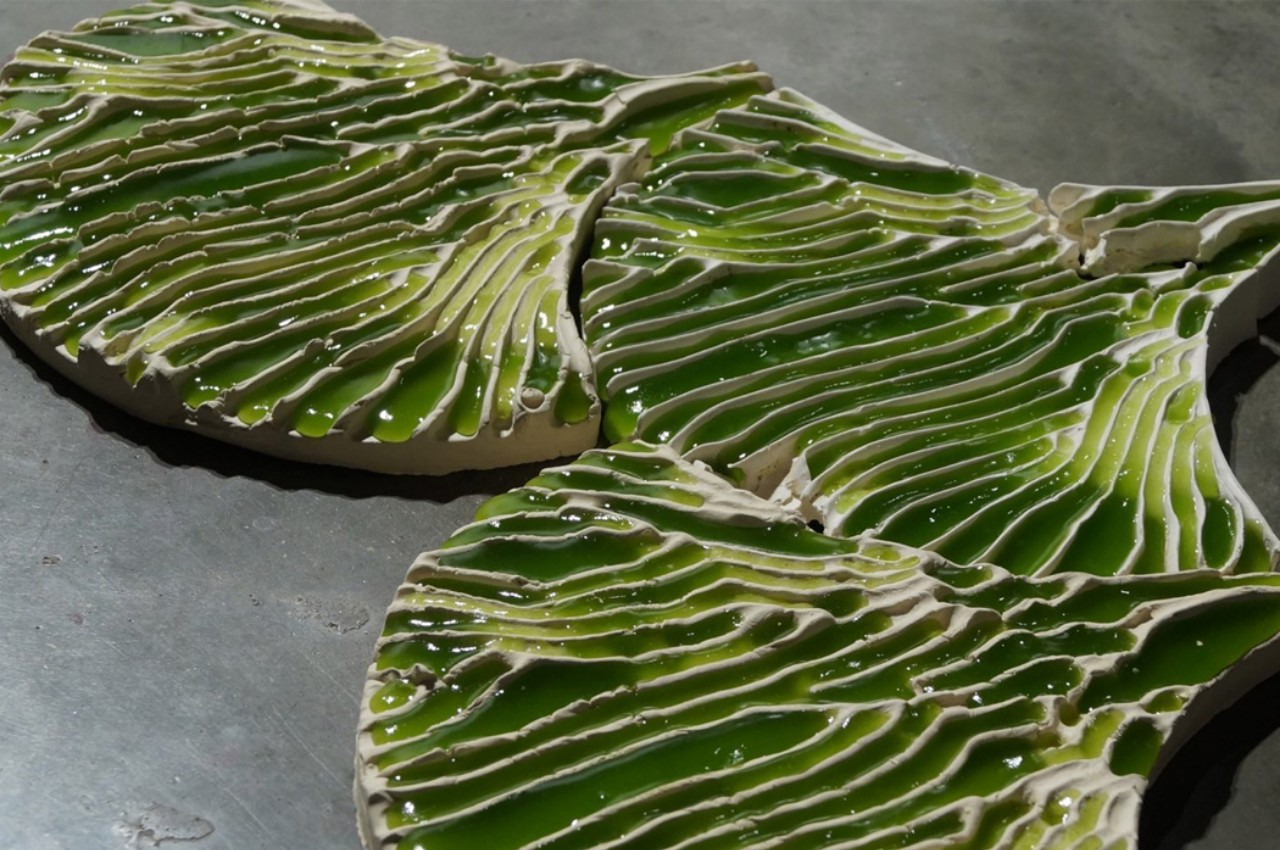
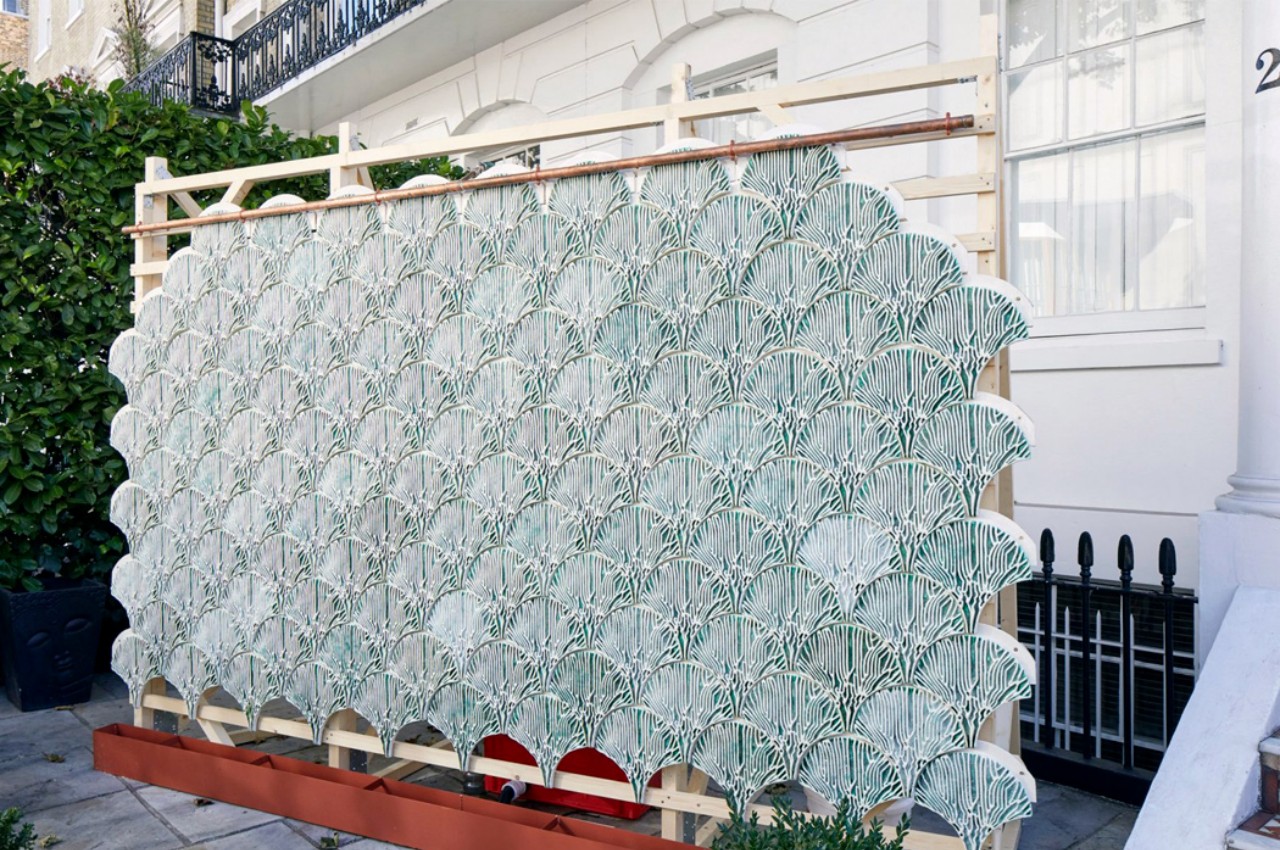
Designer: Shneel Malik
Indus is a tile-based, modular bioreactor wall system designed by architect Shneel Malik to address water pollution in India’s artisan and textile industry. Inspired by leaf architecture, the system utilizes algae in a symbiotic relationship to extract pollutants from wastewater through bioremediation. Locally fabricated using traditional methods and materials, Indus empowers rural artisan communities to regenerate water for reuse in their manufacturing processes. Compact and naturalistic, it offers a sustainable solution to water pollution, recognized internationally for its innovative design.
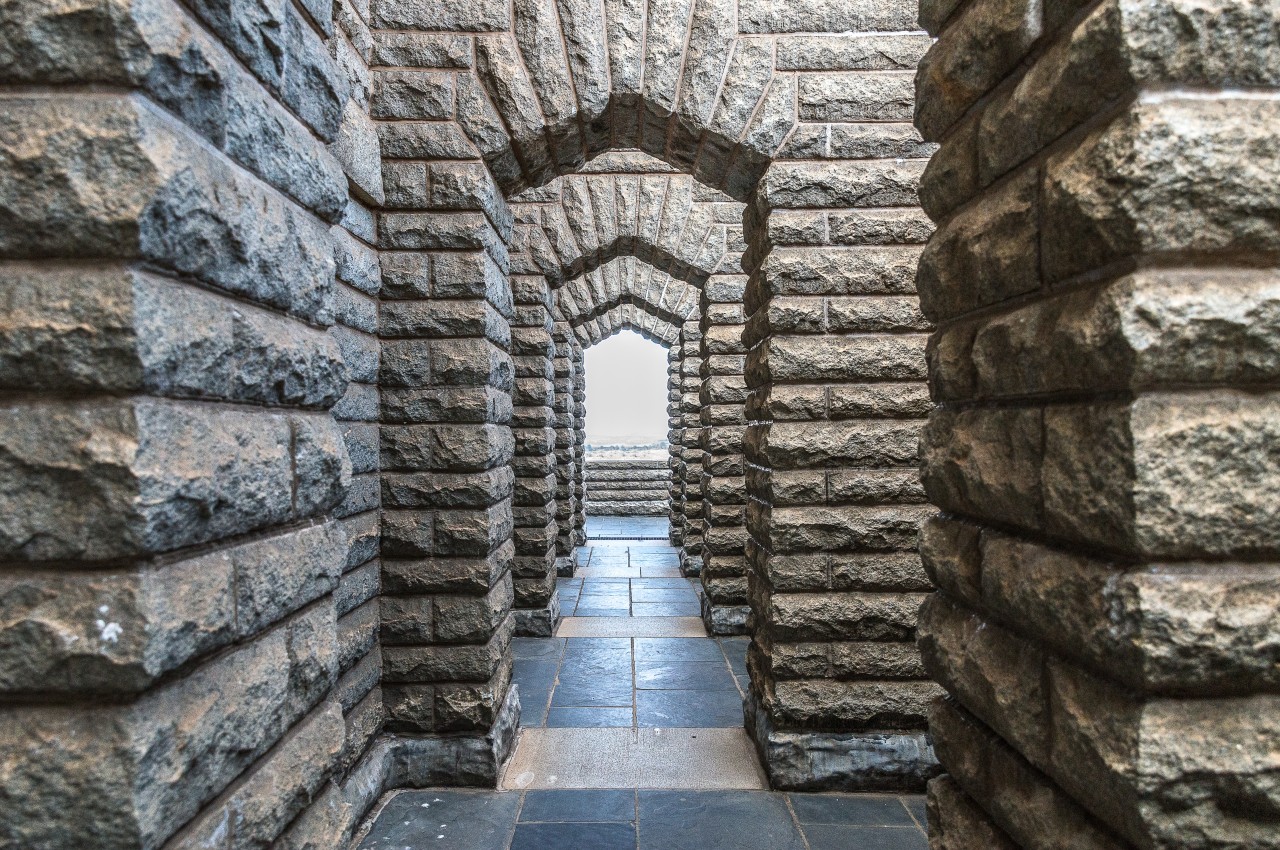
Image courtesy of: wirestock
The rough, coarse walls evoke a sense of ruggedness and solidity, offering both tactile and visual stimulation. The variety of colors, patterns, and textures in the stones creates an intriguing environment, enriched further by the play of light and shadow on the uneven surface.
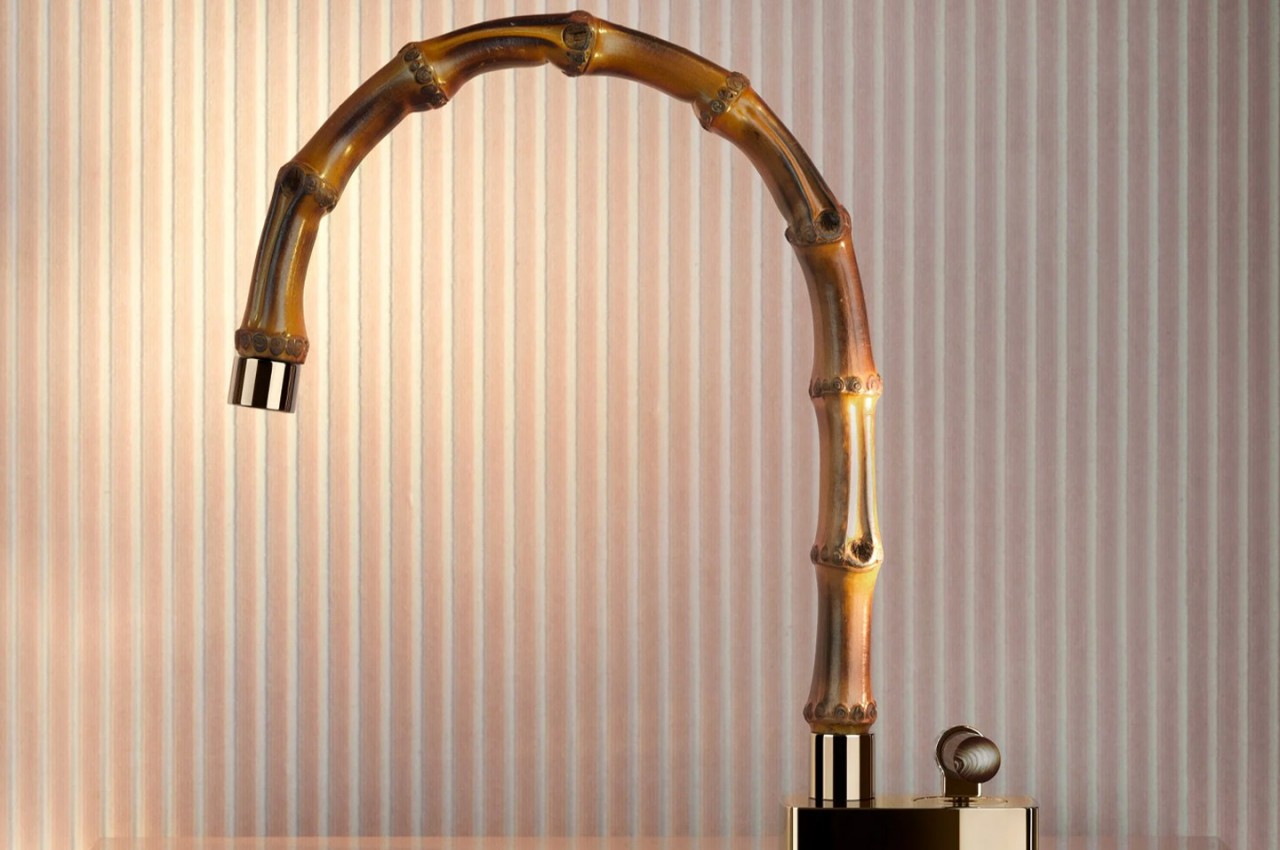
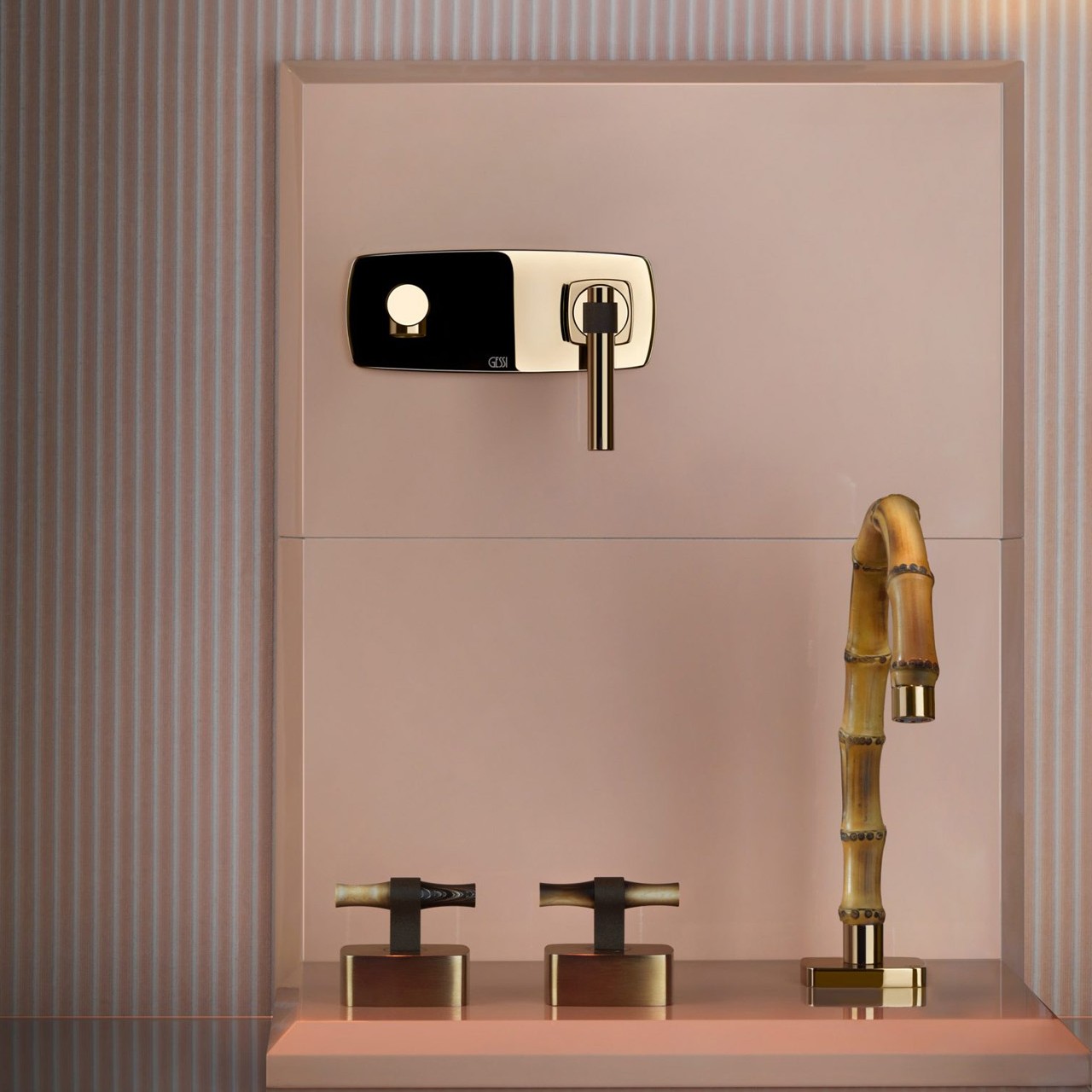
Designer: Gessi
The Jacqueline tap by Gessi is a sensory masterpiece for your bathroom. Crafted from bamboo as part of the Gessi Spa Collection, it offers a blend of sustainability and elegance. Meticulously shaped using hot bending techniques, the bamboo roots provide a tactile and visually appealing experience. This tap not only adds style but also engages the senses with its attention to detail and eco-friendly design.
4. Smell
Smell, often underestimated in architecture, greatly influences a space’s atmosphere. Natural materials and greenery can bring in subtle scents, linking to nature and providing refreshment. Strategically placed essential oils or aromatic plants can establish a calming or invigorating environment. Architects can incorporate natural ventilation, fragrant plants, and scented materials to enhance the design’s sensory aspects. Whether it’s the aroma of baked goods in a bakery, the scent of wet earth after rain, or the woody fragrance of a forest, smells enrich the ambiance.
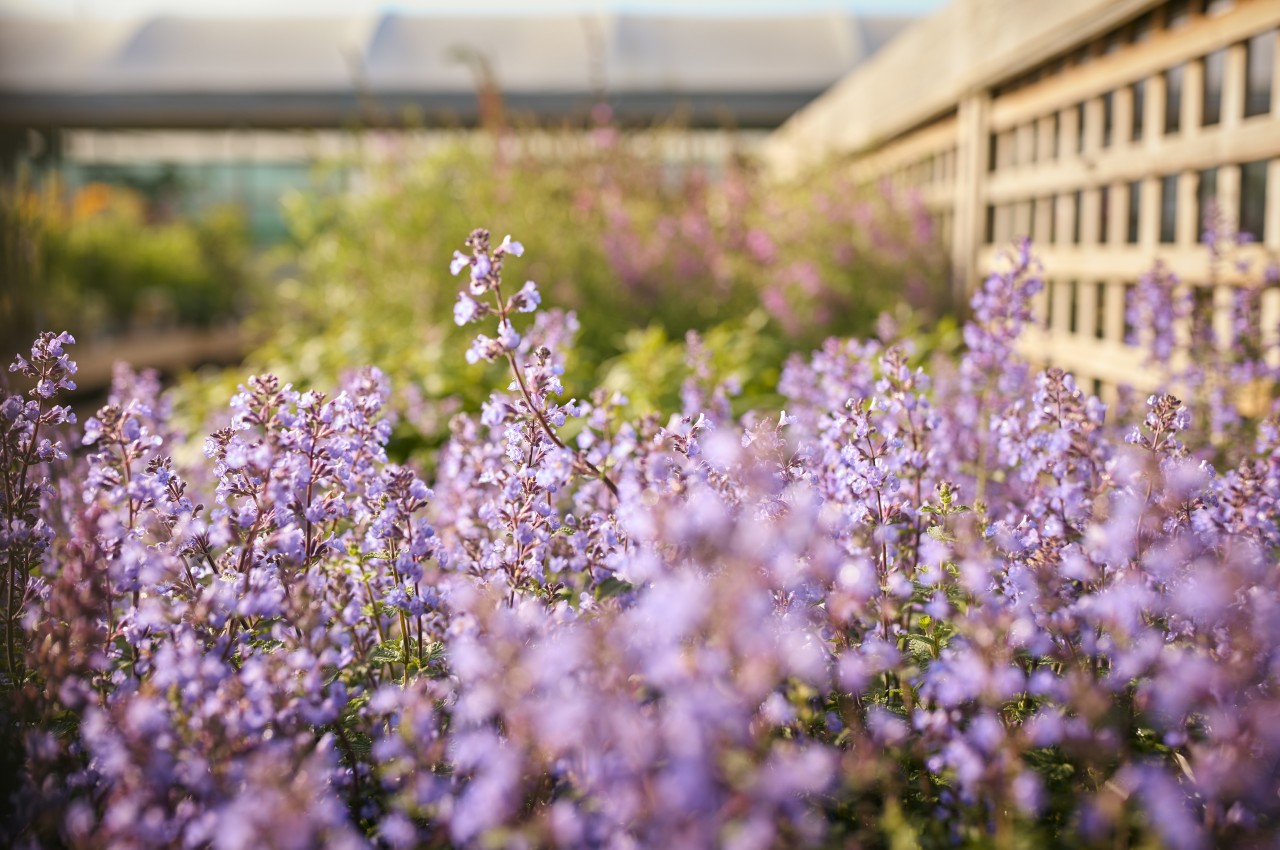
Image courtesy of: monkeybusiness
Scents quickly imprint in our memory, offering relaxation or therapy like lavender’s calm or jasmine’s stimulation.
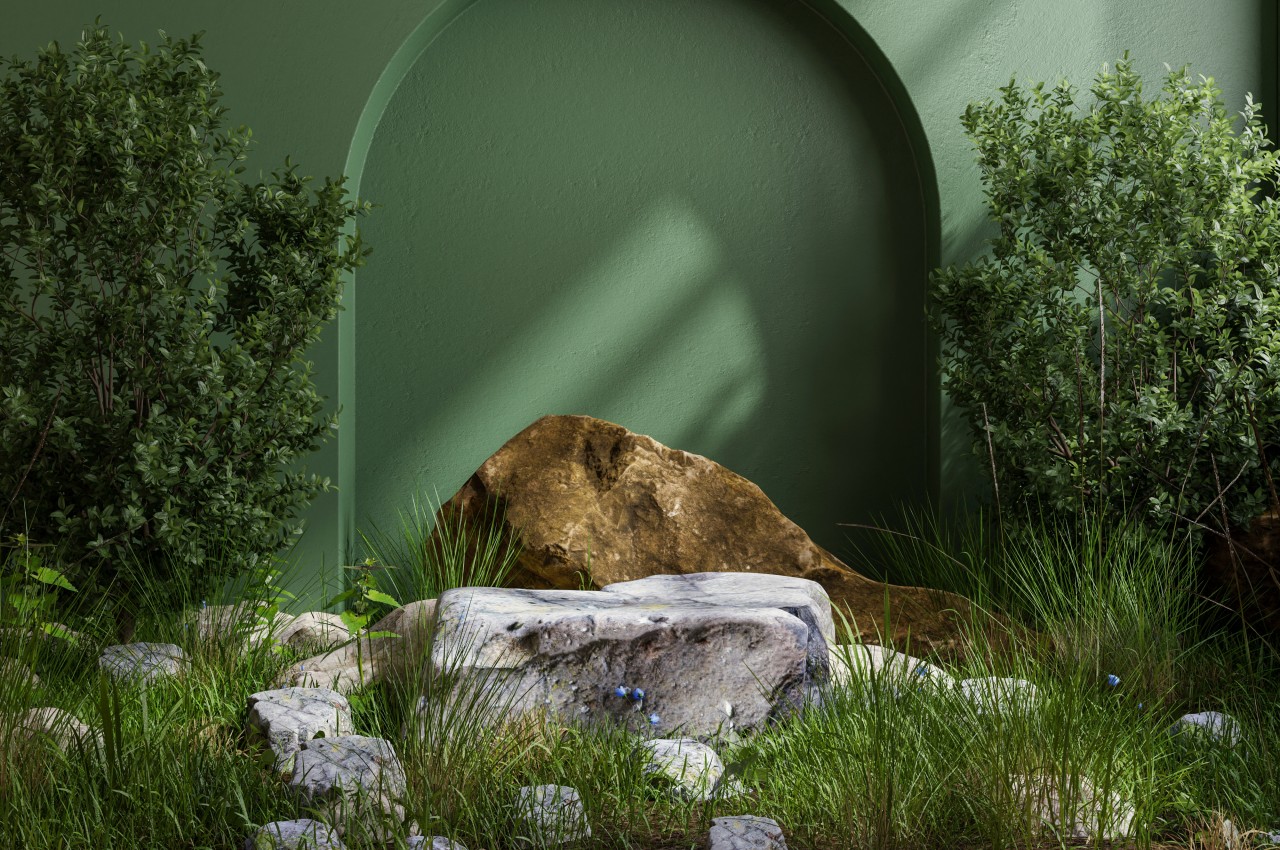
Image courtesy of: vanitjan
The indoor landscape blends forest scents, including the aroma of rocks, moss, and trees, providing a sensory delight that engages the senses.
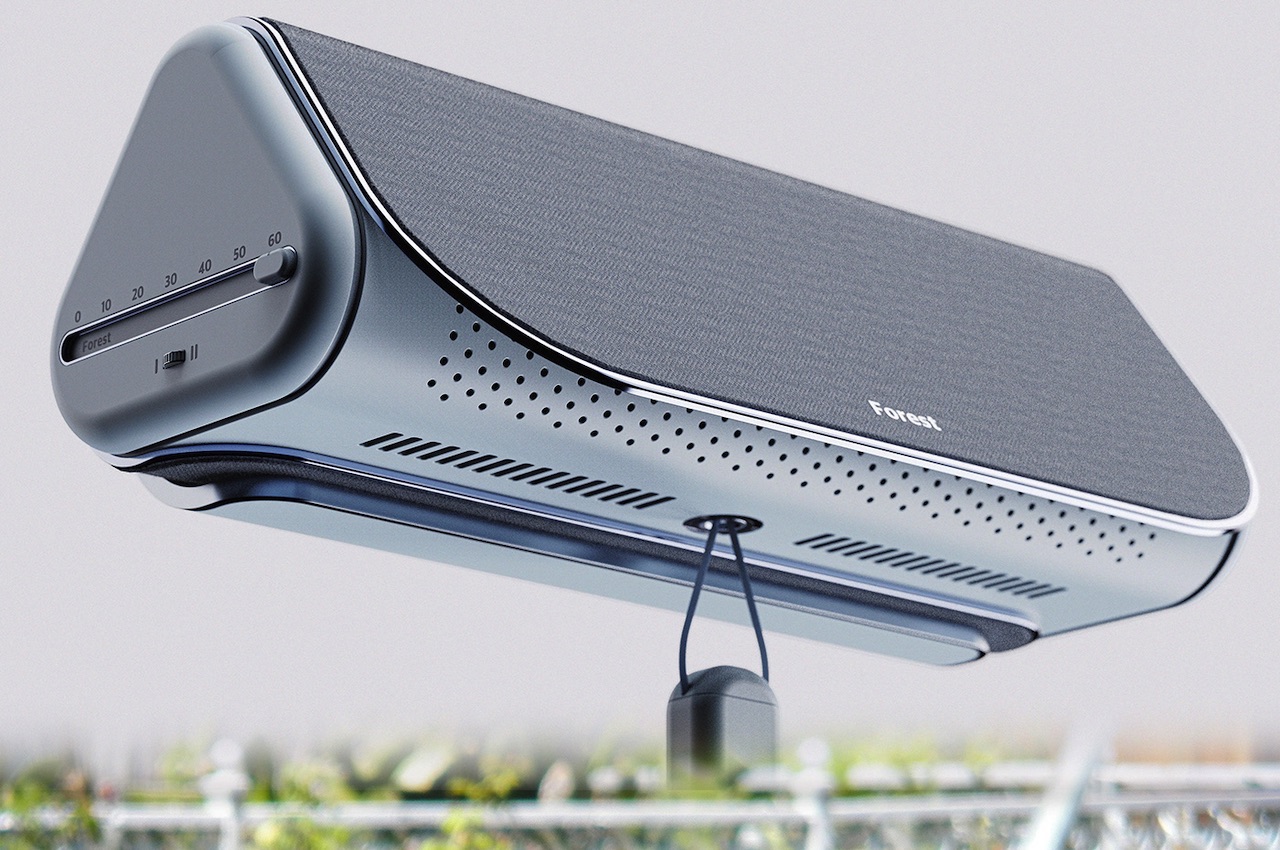
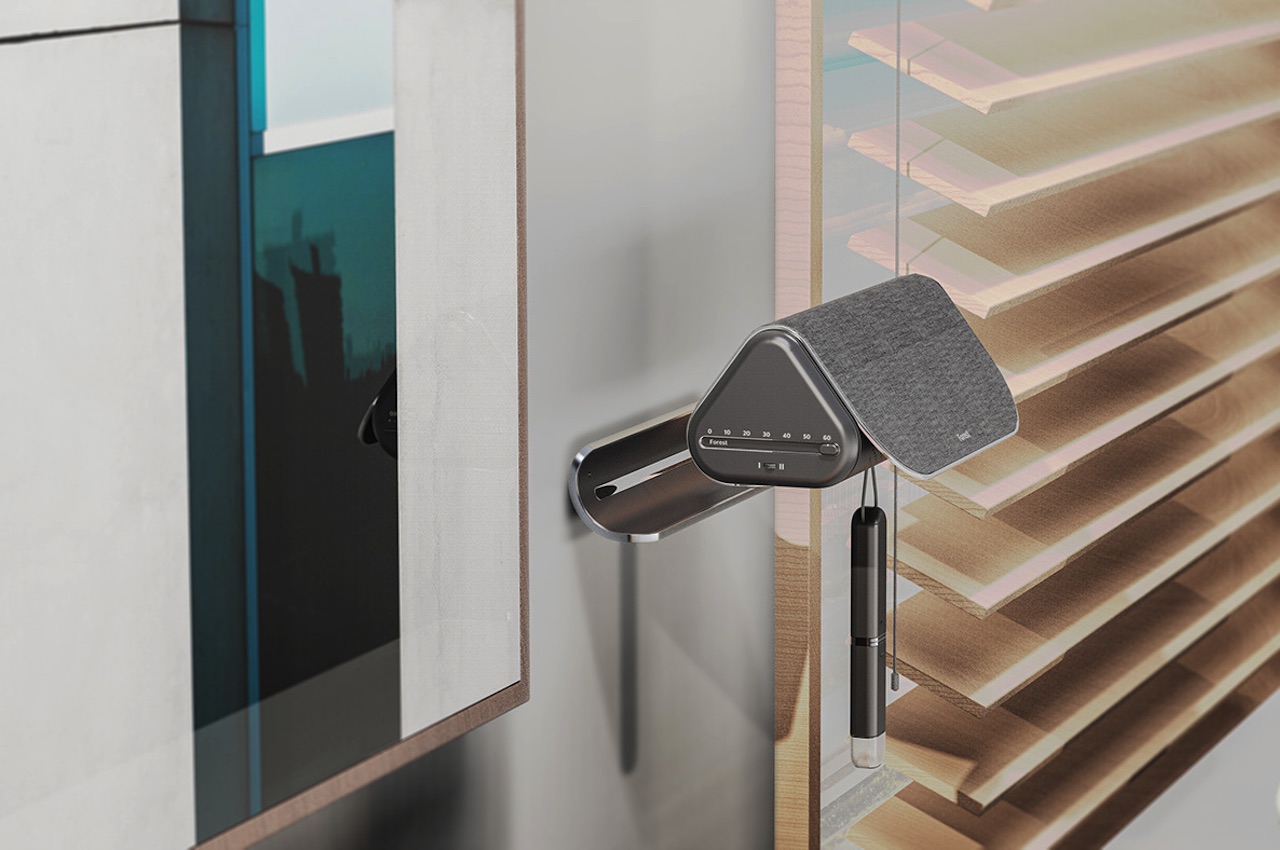
Designer: Hanyoung Lee
Elevate your indoor environment effortlessly with the compact Forest Scent Diffuser, infusing your space with the invigorating scent of the forest or the soothing aroma of the sea all day long. Inspired by the simplicity of a mailbox, this eco-friendly device utilizes tea bags or coffee scraps to emit your desired fragrance, promoting relaxation and focus wherever you place it in your home. Crafted from fabric and metal, its sleek design resembles a wireless speaker, discreetly enhancing your surroundings with the essence of nature while reducing stress and fatigue.
5. Taste
While taste isn’t commonly linked to architectural design, it can indirectly influence experiences, especially in restaurants and cafes. These spaces demonstrate how design can enhance culinary experiences by complementing the food with layout and aesthetics. Material choices also impact taste perception; for example, natural materials promote a more mindful connection with food. Architects in hospitality settings consider factors like dining area layout and food presentation to create a multisensory dining experience, where the smell of freshly brewed coffee further enhances the ambiance.

Image courtesy of: BlackBoxGuild
The aroma of freshly brewed coffee enhances the dining experience in cafes and restaurants, adding to the sensory delight of enjoying the space within the establishment.
6. Perception
Perception is pivotal, involving manipulation of space, height, color psychology, and light to shape interaction with surroundings. Architects use techniques like mirrors, patterns, and colors for optical illusions of space and depth. Strategic window placement and perforated screens regulate natural light, resulting in dynamic interplays of shadow, pattern, and light.
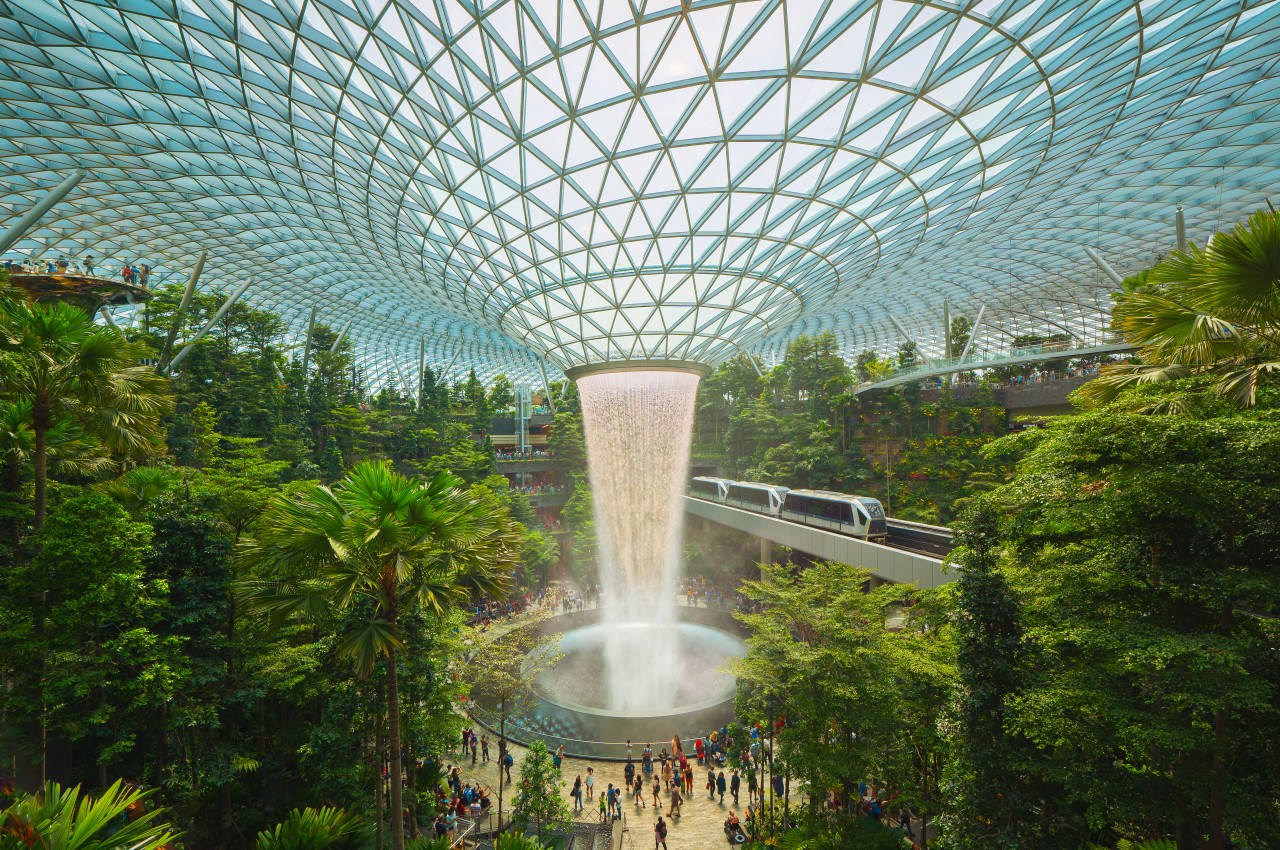
Image courtesy of: tampatra
Singapore’s Jewel Changi Airport offers a unique sensory experience, with its expansive skylight flooding the interior with natural light and creating a tranquil atmosphere. The centerpiece is the mesmerizing indoor waterfall, the Rain Vortex, which cascades down several stories amidst lush greenery, evoking wonder and awe. The scent of foliage fills the air, enhancing the immersive experience, while a silent train glides through the indoor forest, providing a unique perspective for travelers within this bustling terminal. Jewel Changi Airport is not just a transportation hub; it’s a destination where visitors can escape into a world of light, water, and nature.
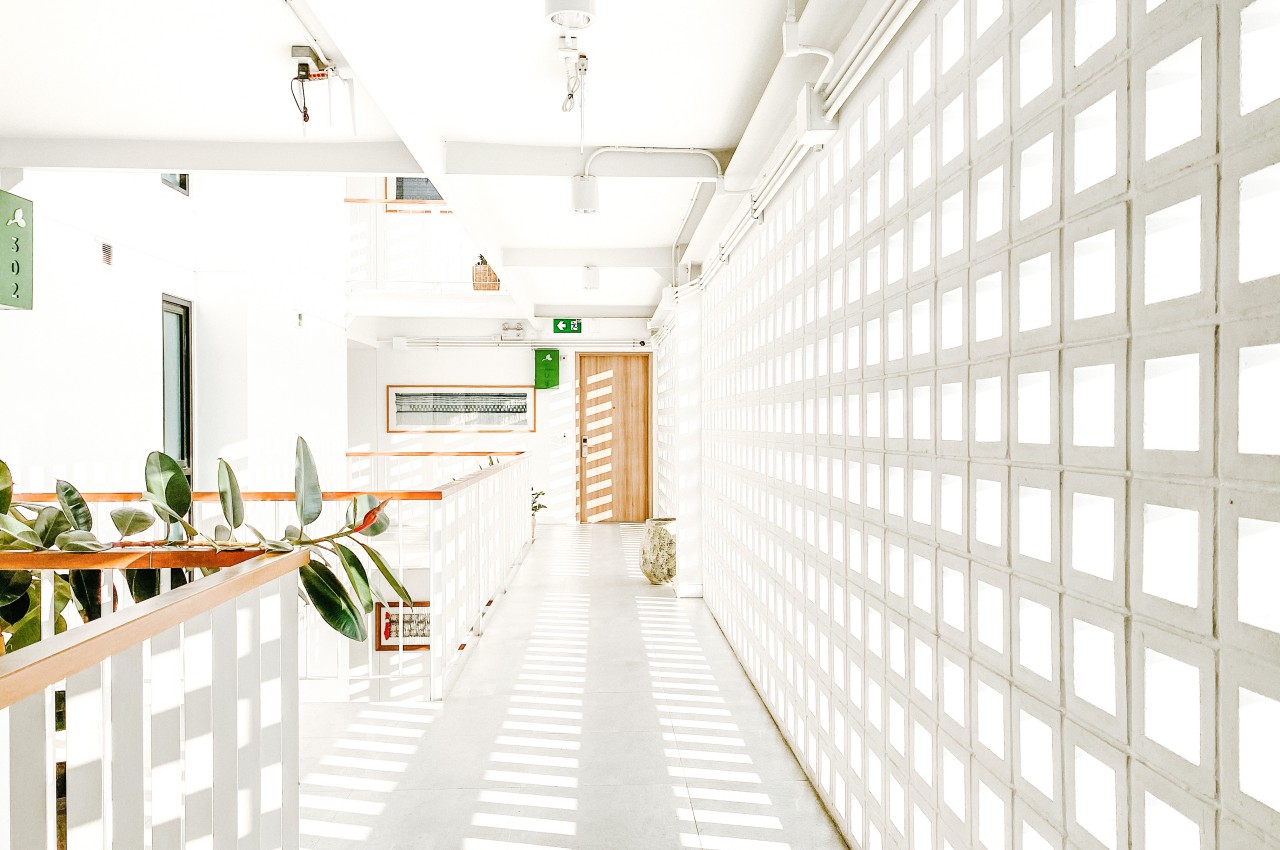
Image courtesy of: Thaitoystory
Square cutouts allow natural light to enter, casting shadows on the floor. The patterns shift with the sun’s orientation, creating a spacious and dynamic atmosphere within the all-white space.
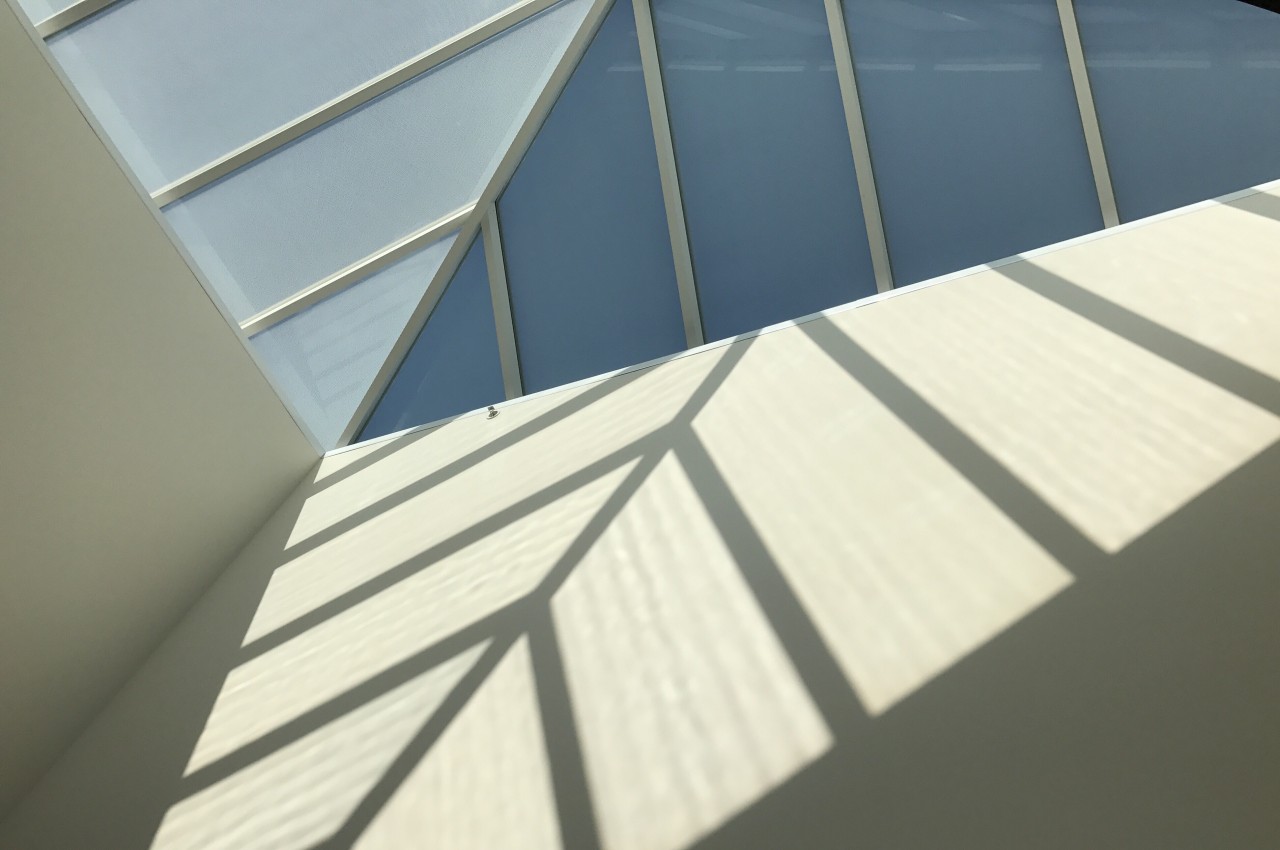
Image courtesy of: micheledeblock
Geometric patterns and shadows form an abstract design.
In architecture, sensory design seamlessly integrates all senses, engaging occupants holistically and nurturing their well-being while fostering a profound connection to the environment. By integrating sight, sound, touch, smell, and taste, architects create spaces that deeply resonate with occupants, fostering connection and enriching the overall human experience.
The post Sensory Design in Architecture: What Are Its Core Principles first appeared on Yanko Design.
