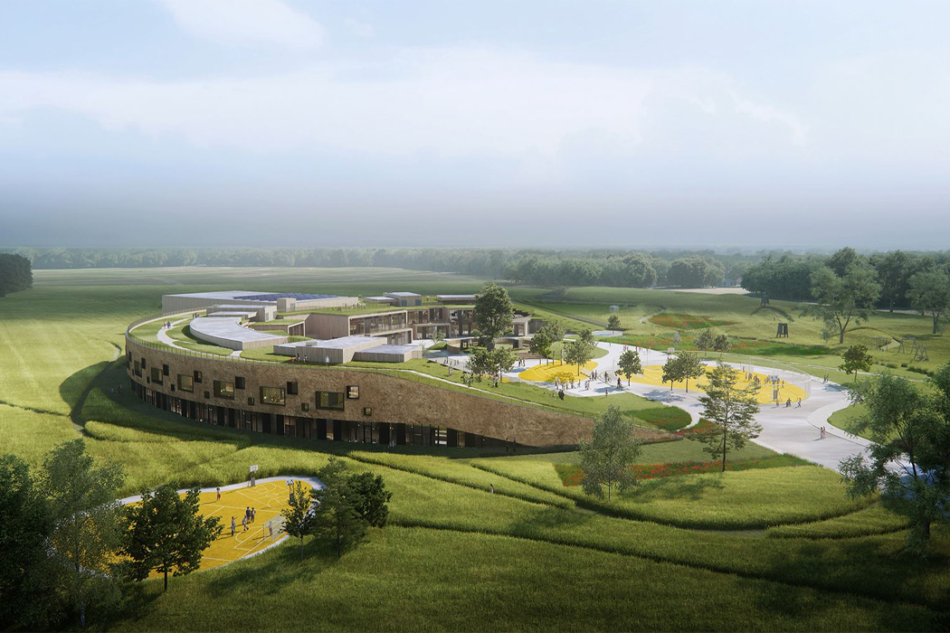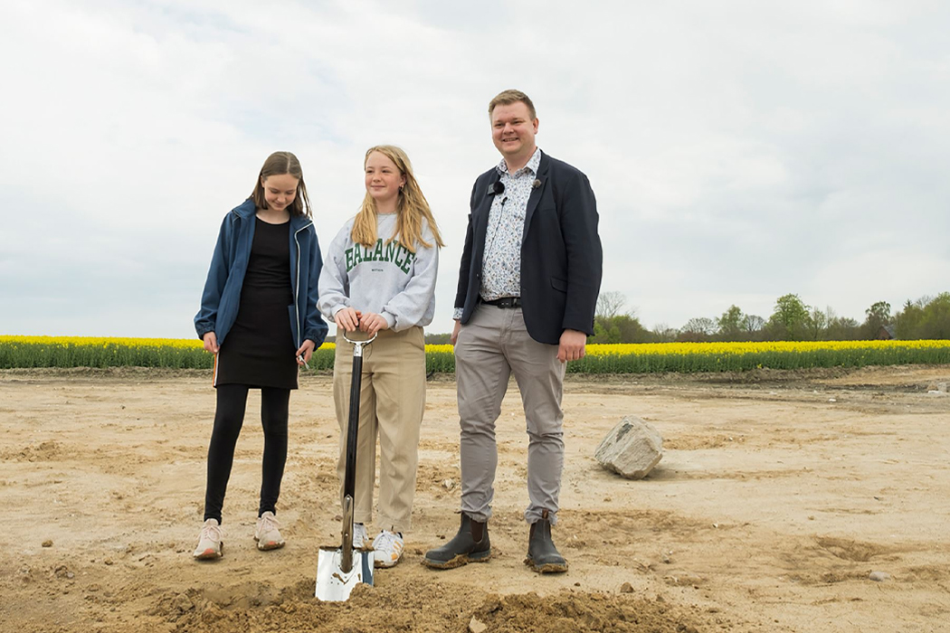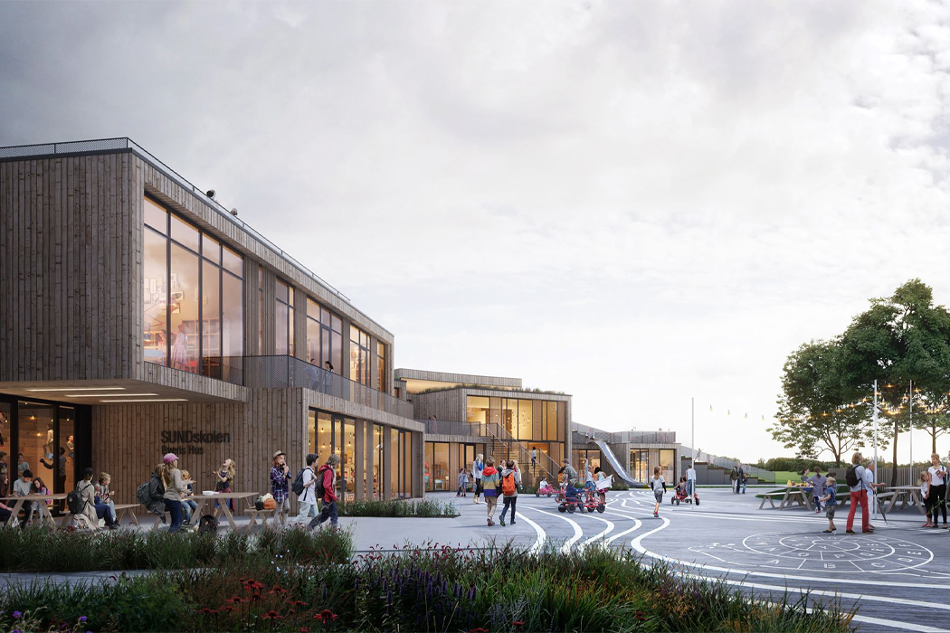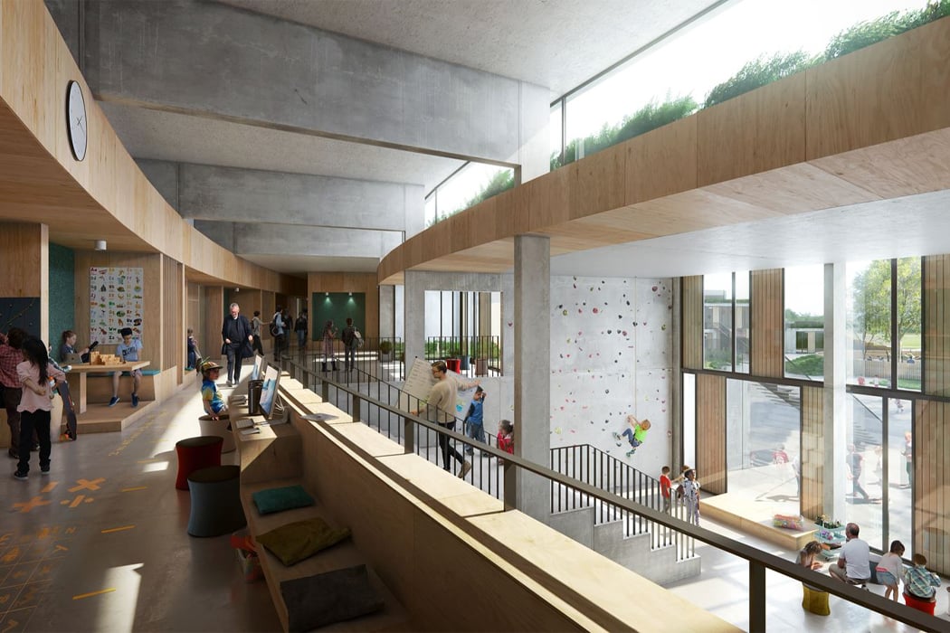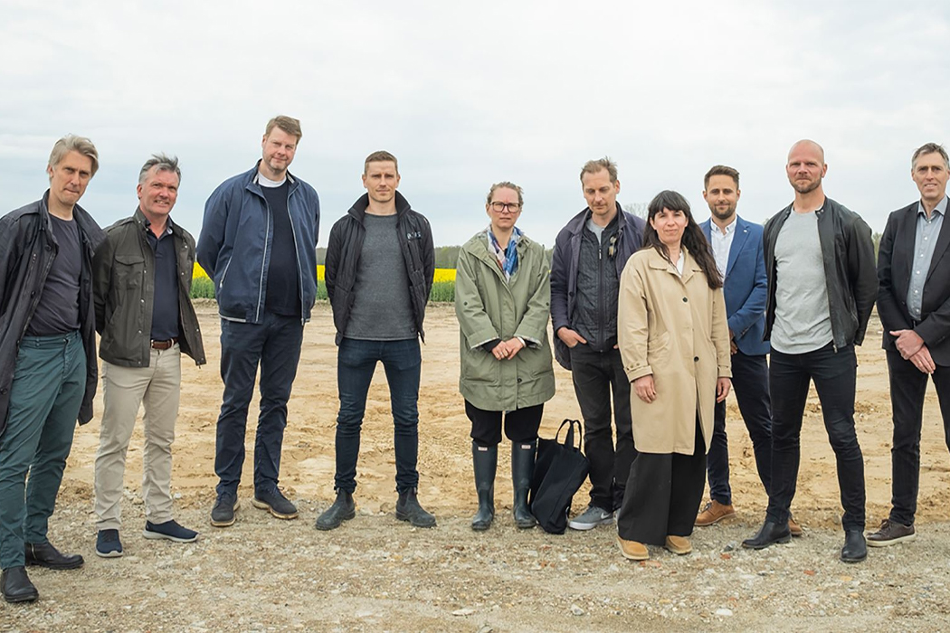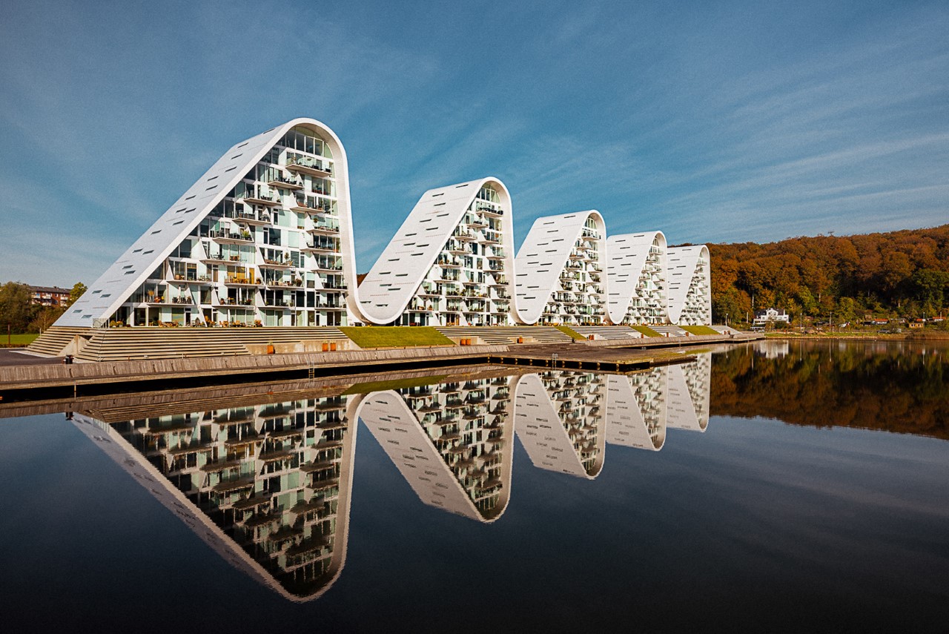
Located off the Vejle fjord in the eponymously named town in Denmark, this award-winning building explores a format that seems to challenge the typical high-rise. Aptly named The Wave, this residential complex by Copenhagen architect Henning Larsen honors the water body it’s located on the coast of. The building adopts a distinct sawtooth-wave-shaped design that’s incredibly dynamic to look at and creates an unusual interior structure for the residents within. The landmark building was completed in 2018, 11 years after construction for it first began.
Designer: Henning Larsen
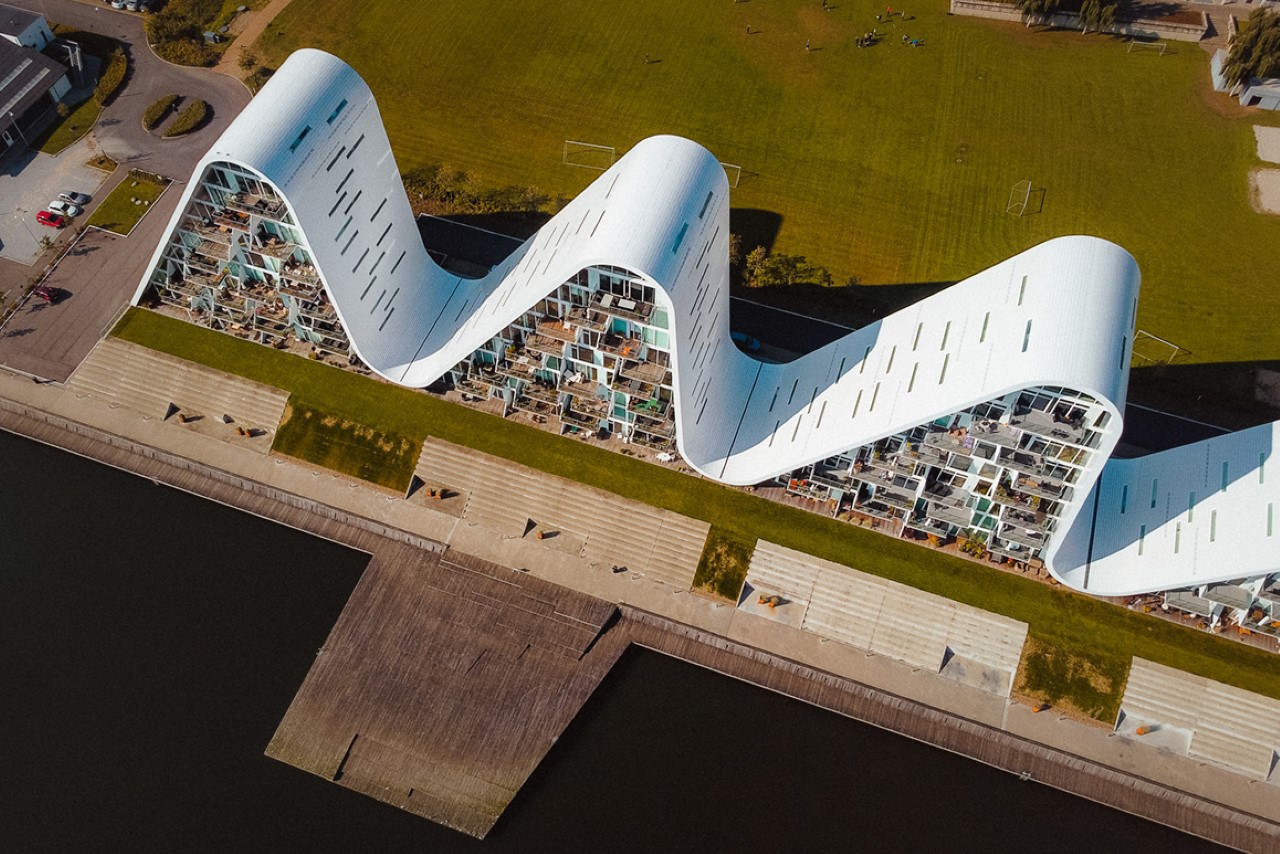
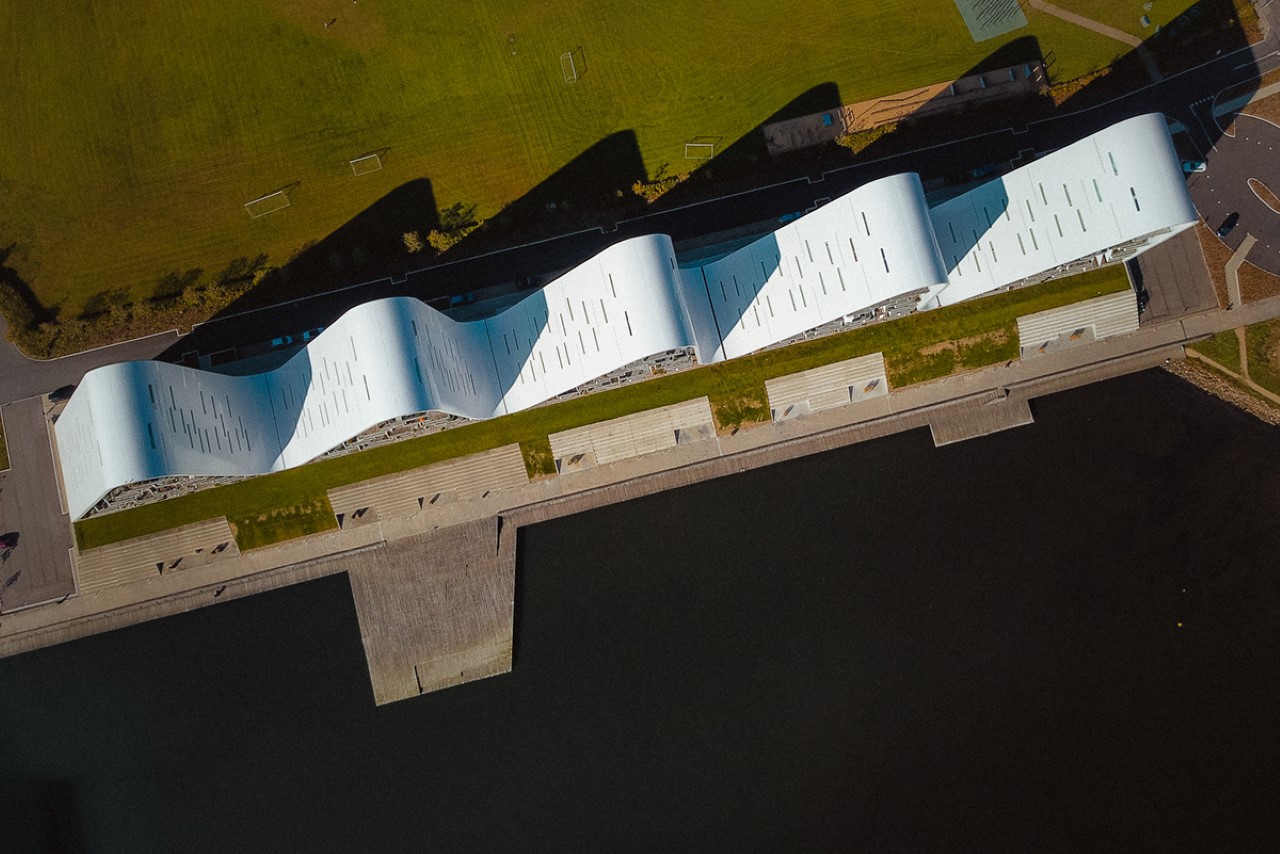
A winner of the Civic Trust Award, The Wave features 5 buildings connected by the undulating upper facade. This luxurious residential complex provides 115 apartments with living areas ranging from 84 to 167 square meters (904 sq. ft. to 1798 sq. ft.) Apartments have a choice between two views – one, of the Vejle fjord located right in front of them, and the second of the lush forest-enclosed town behind them. The individual building waves were completed one after the other and were then ready for immediate occupancy.
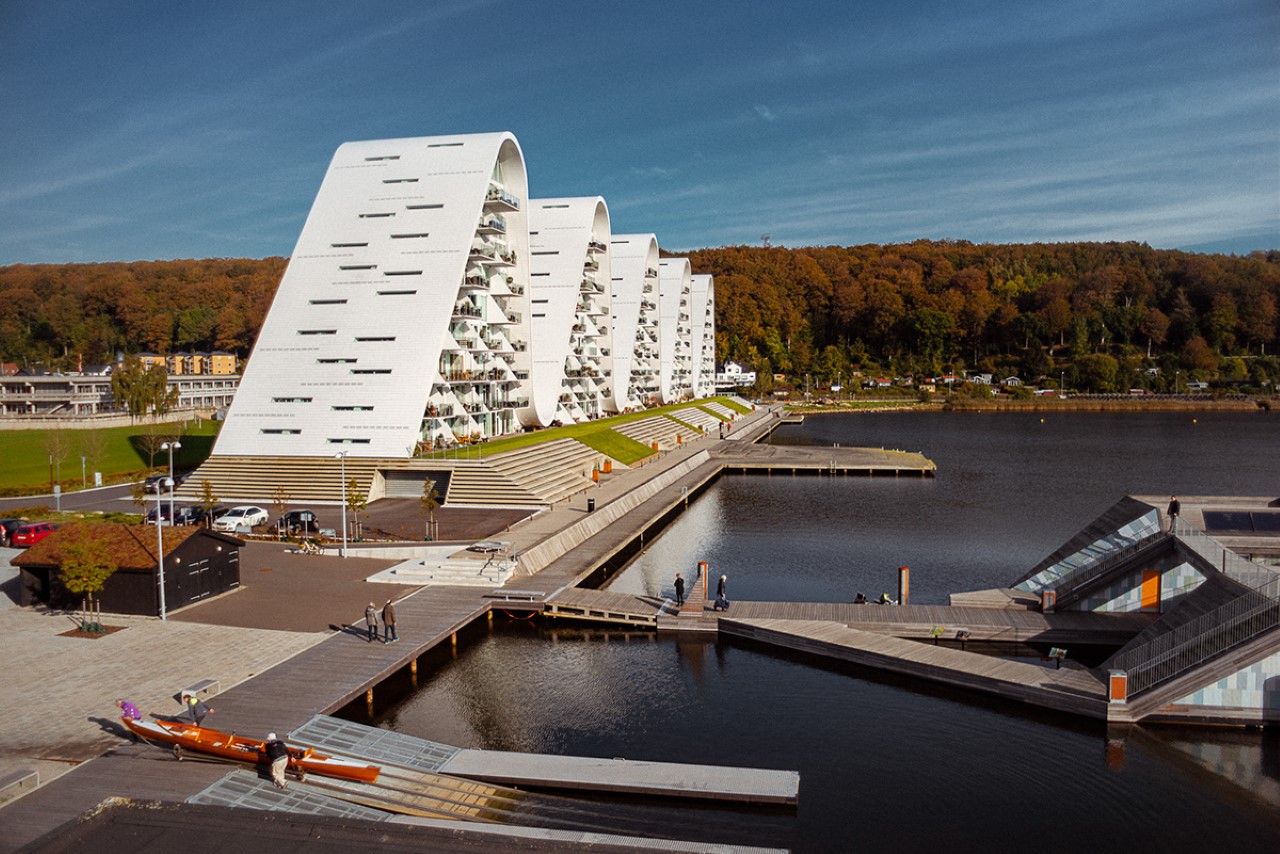
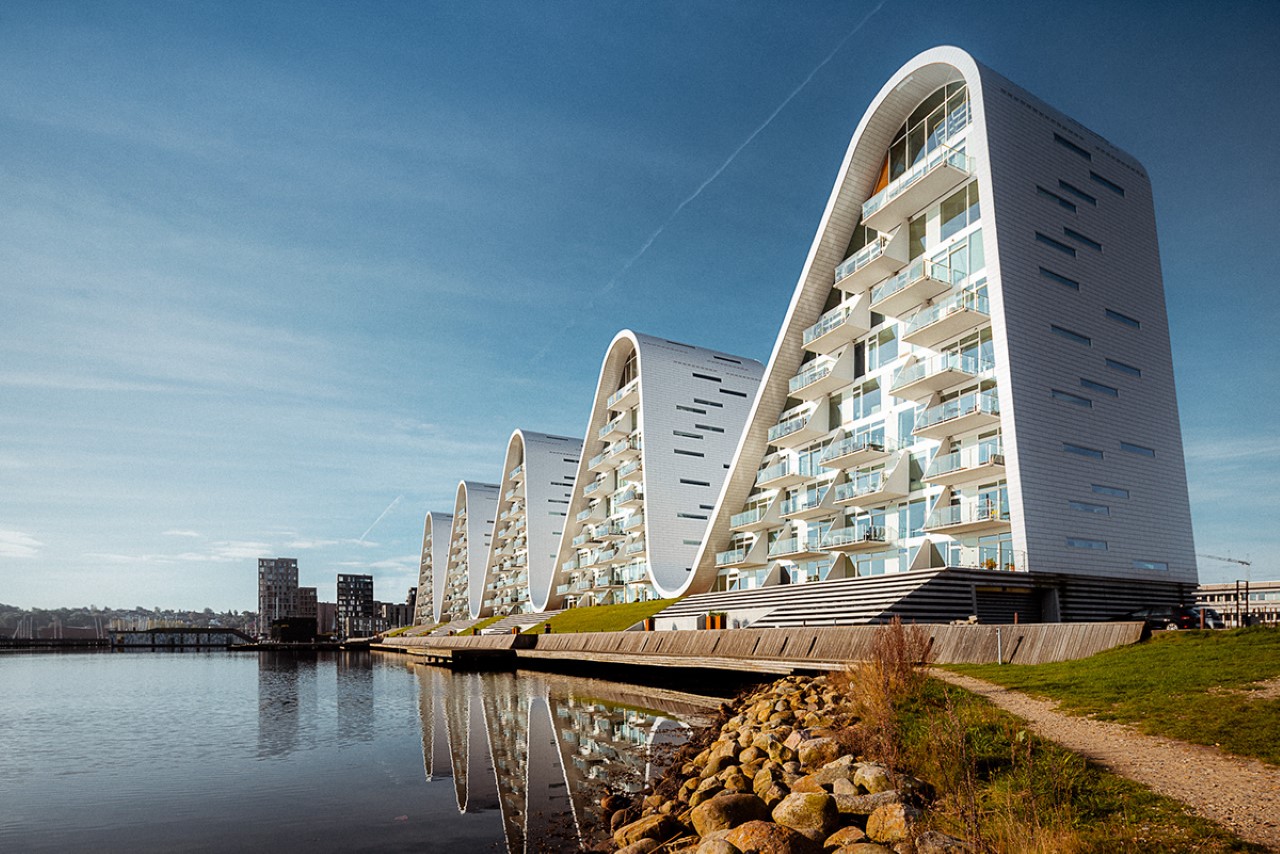
The Wave is inspired by and derives its form from the geographical characteristics of its neighborhood: the fjord, the bridge, the town, and the hills. The building’s distinct and recognizable form links the residential complex with the sea, the surrounding area, and the town. Its unique construction also adds a sense of whimsy to Vejle’s skyline, creating something that looks and feels truly iconic.
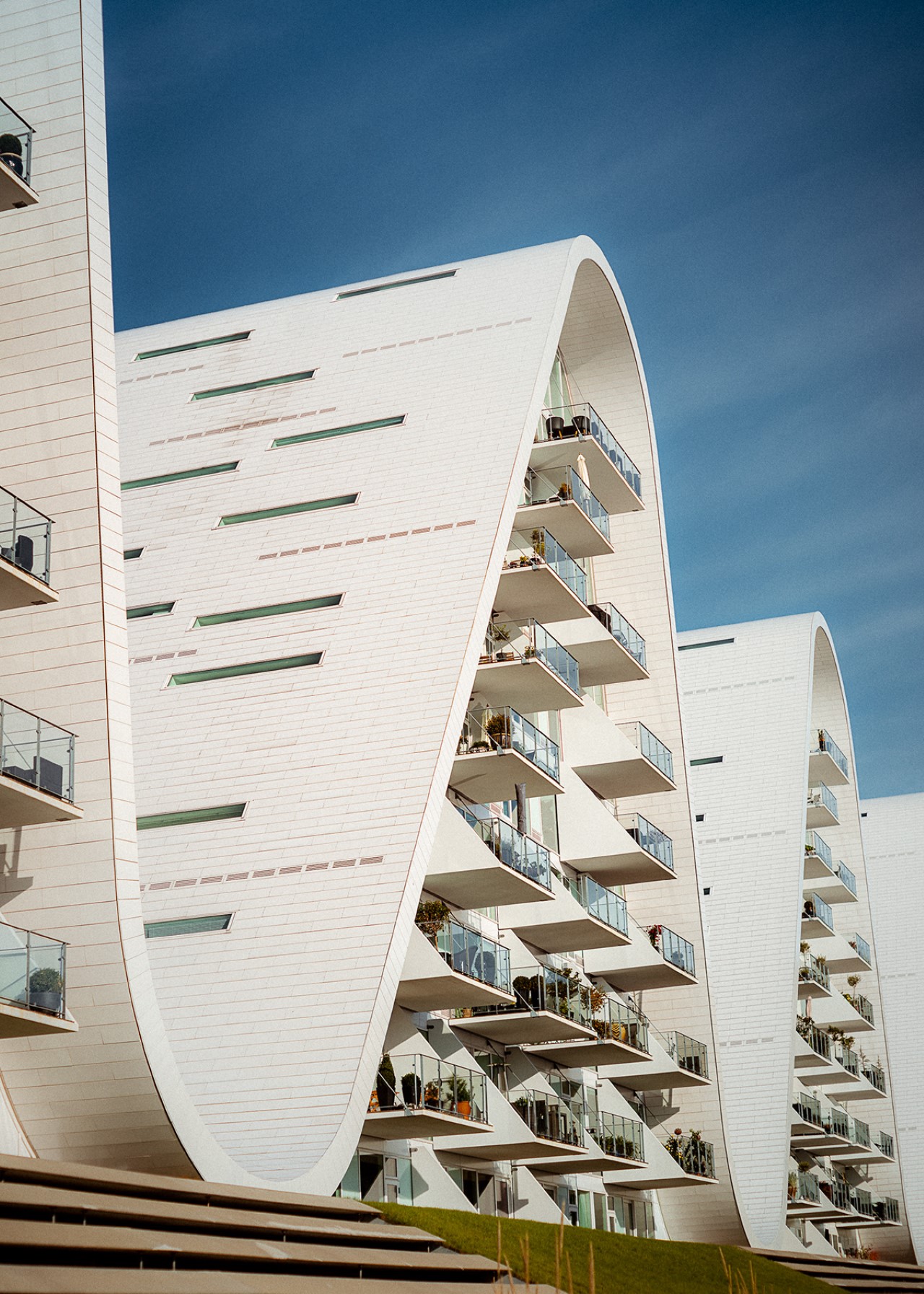

Aside from its unusual design, The Wave’s unique appeal lies in how its appearance changes from day to night. During the day, the white undulating wave reflects light, looking almost like a wave glistening in the sun. The water body in front of the residential complex also creates an illusion by reflecting the building’s design, turning it from a wave into a waveform. During the night, the lights in the apartments illuminate the building, making it look like a glowing range of mountains.
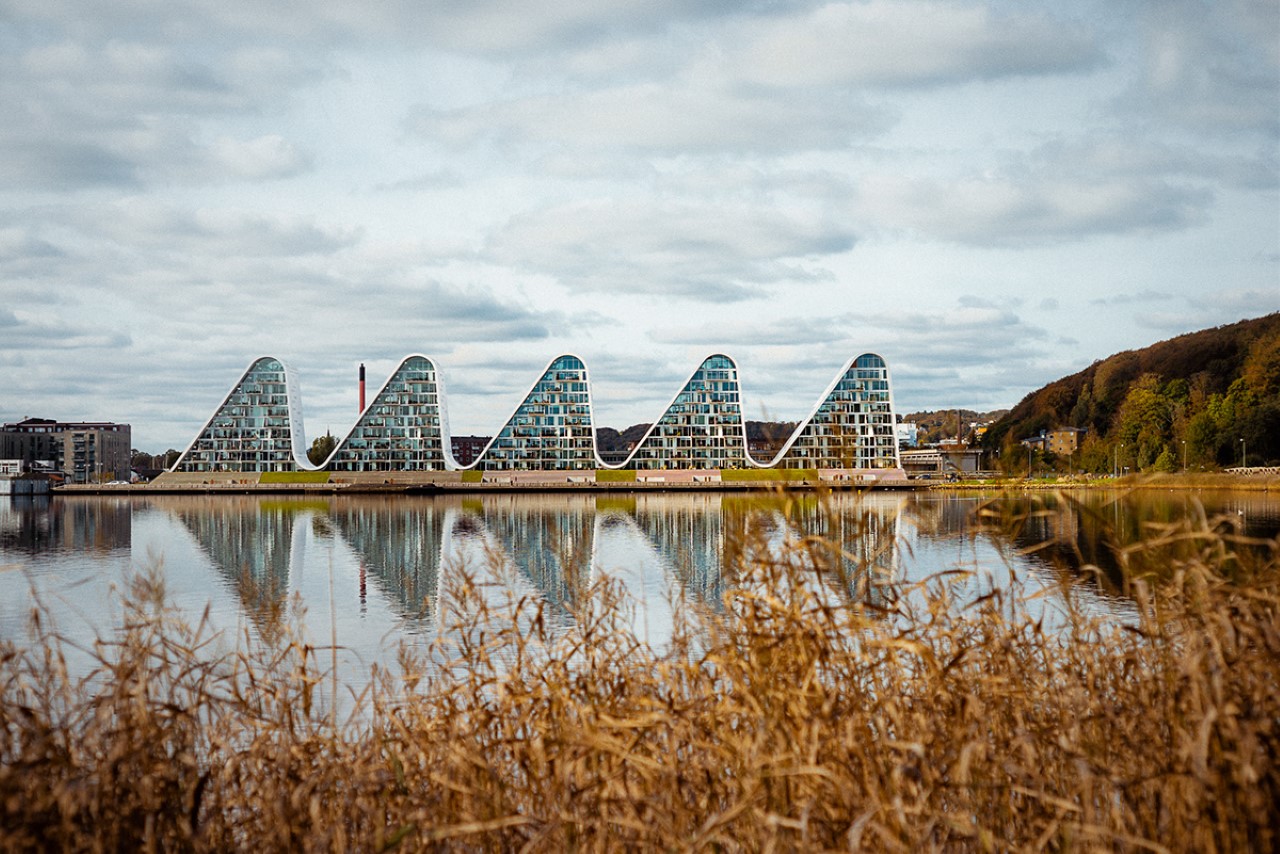
Larsen, unfortunately, didn’t live long enough to see the Wave reach completion. The Danish architect passed away in 2013 at the age of 86.
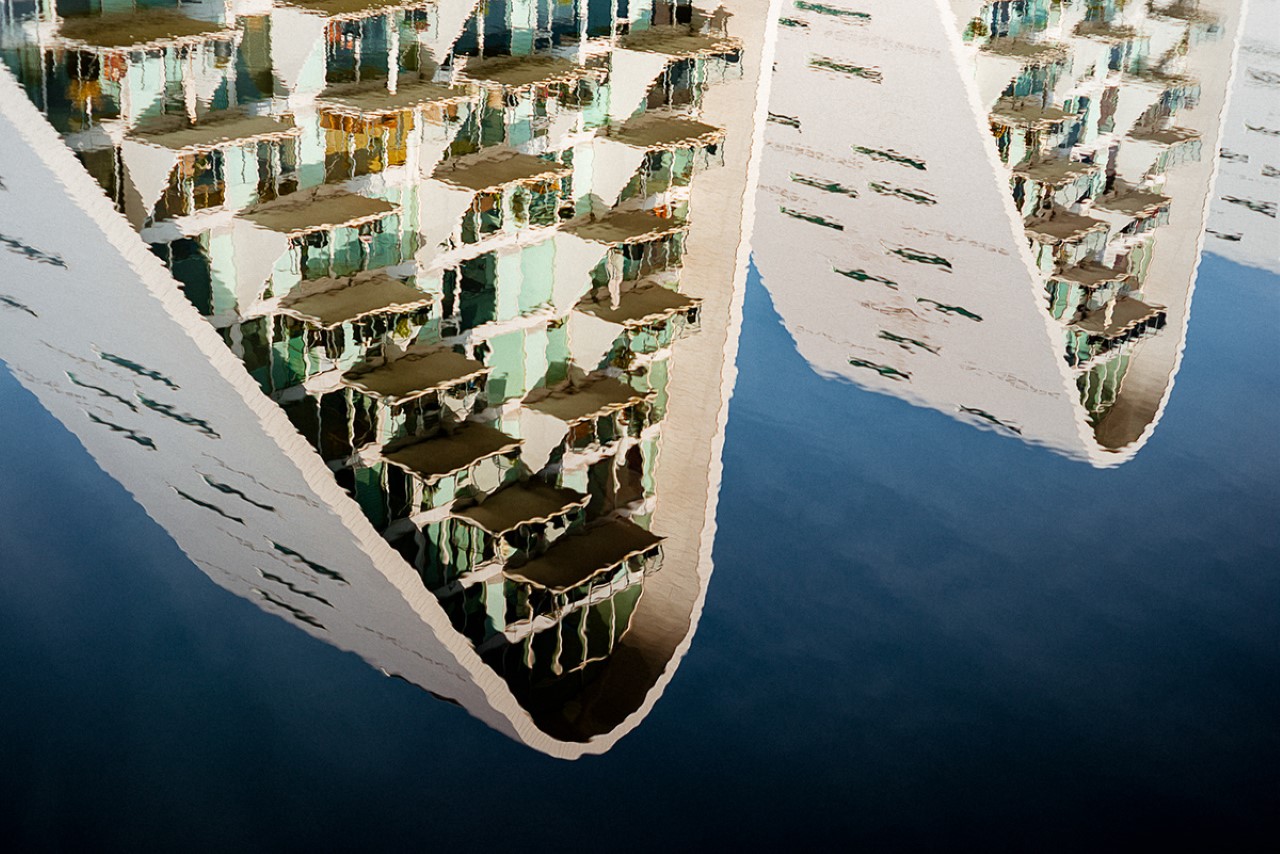
The post Eye-catching wave-shaped building adds a dynamic form to this Danish town’s skyline first appeared on Yanko Design.
