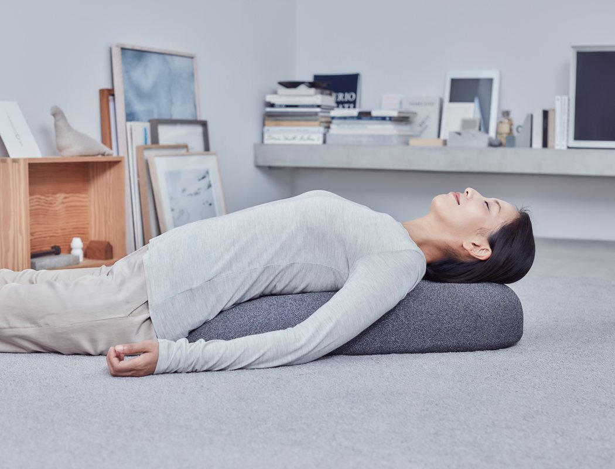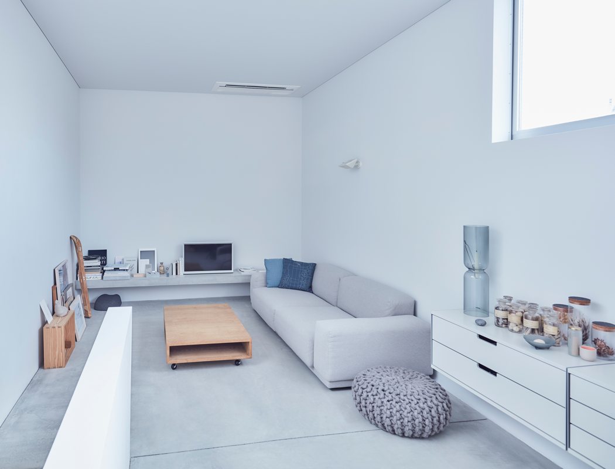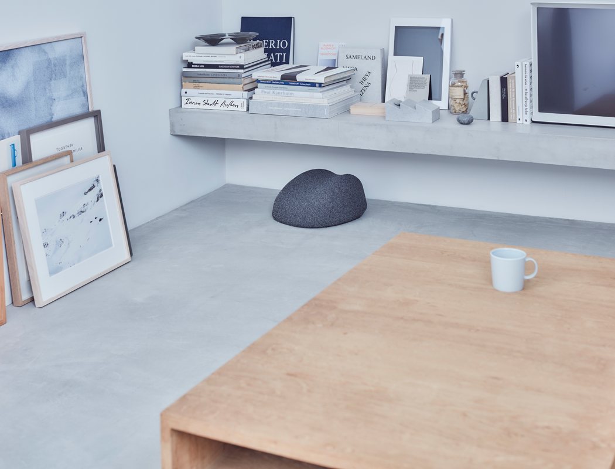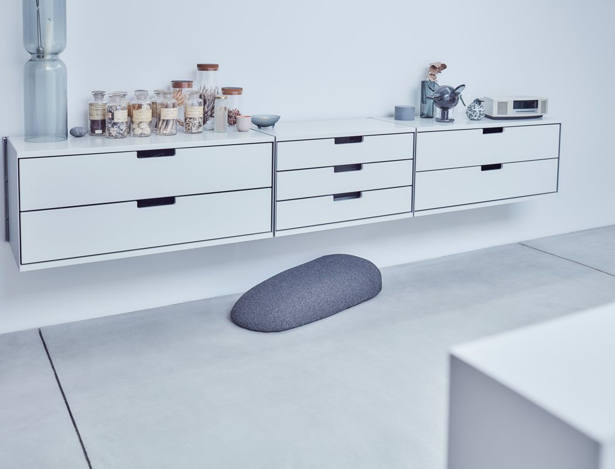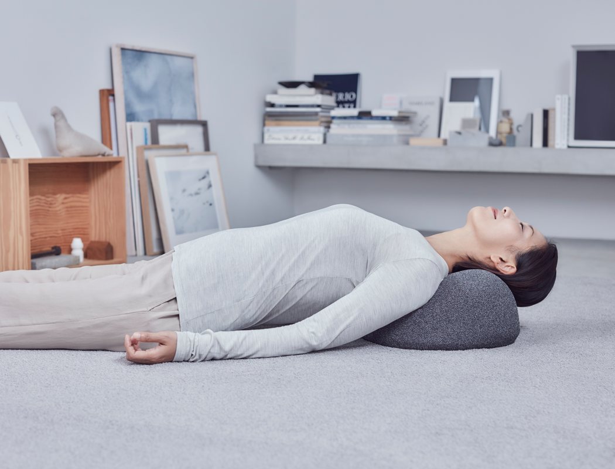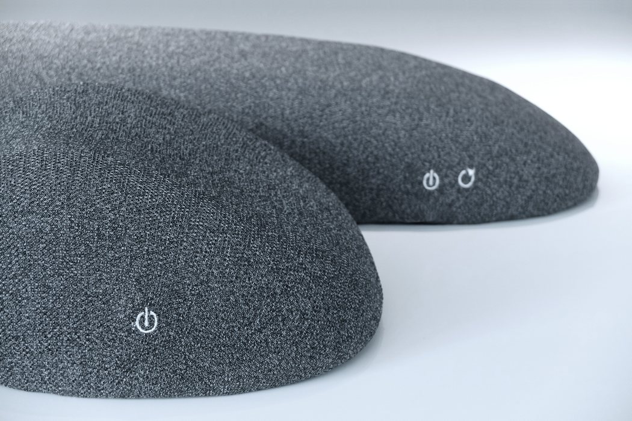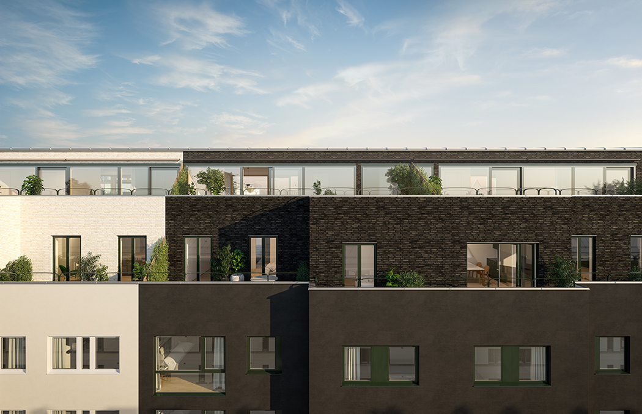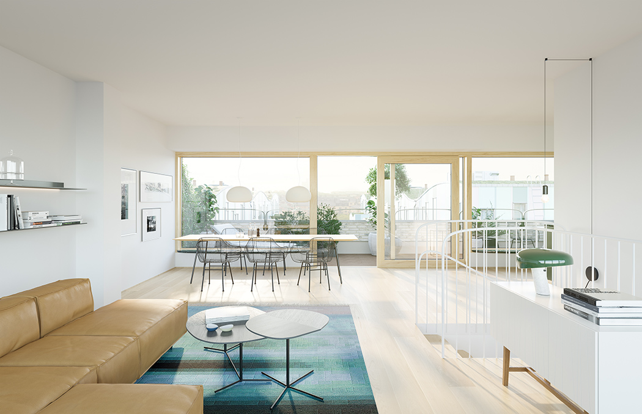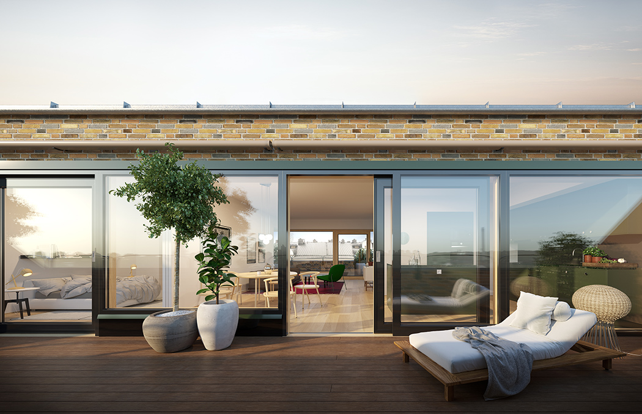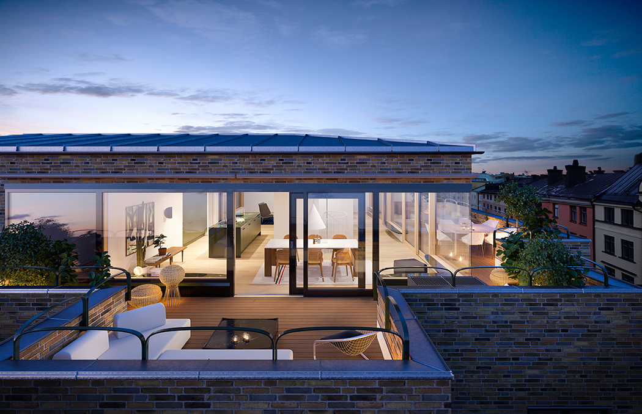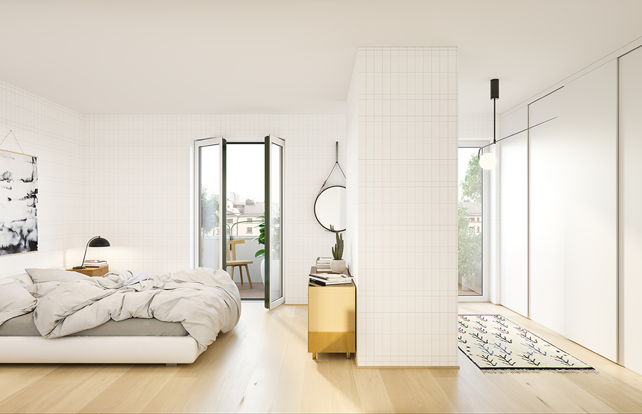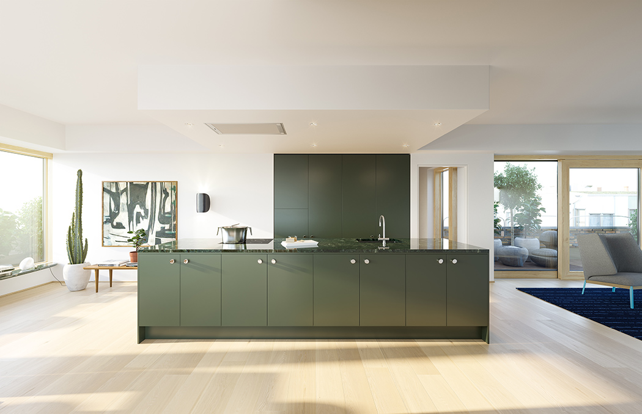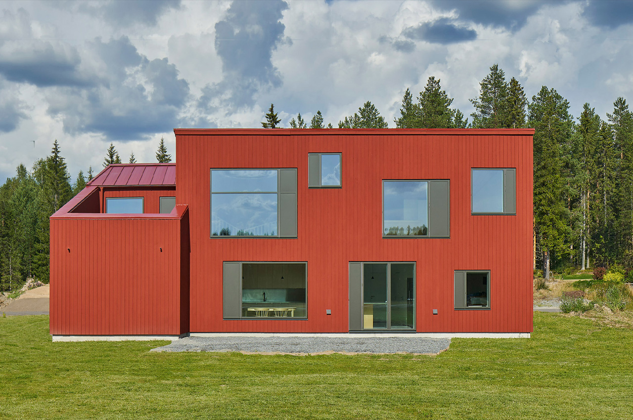
Swedish-based design studio Claesson Koivisto Rune constructed the Simonsson House in Boden city, Sweden. What instantly grabs your attention is the fact that the home has been clad in red-colored planks of local pine. The home was designed in adherence to strict planning regulations regarding the site since it is located just south of the Arctic Circle. These planning regulations invariably controlled the height and floor area of the home and were also the reason for the house having a red roof, in order to match the buildings close to it.
Designer: Claesson Koivisto Rune
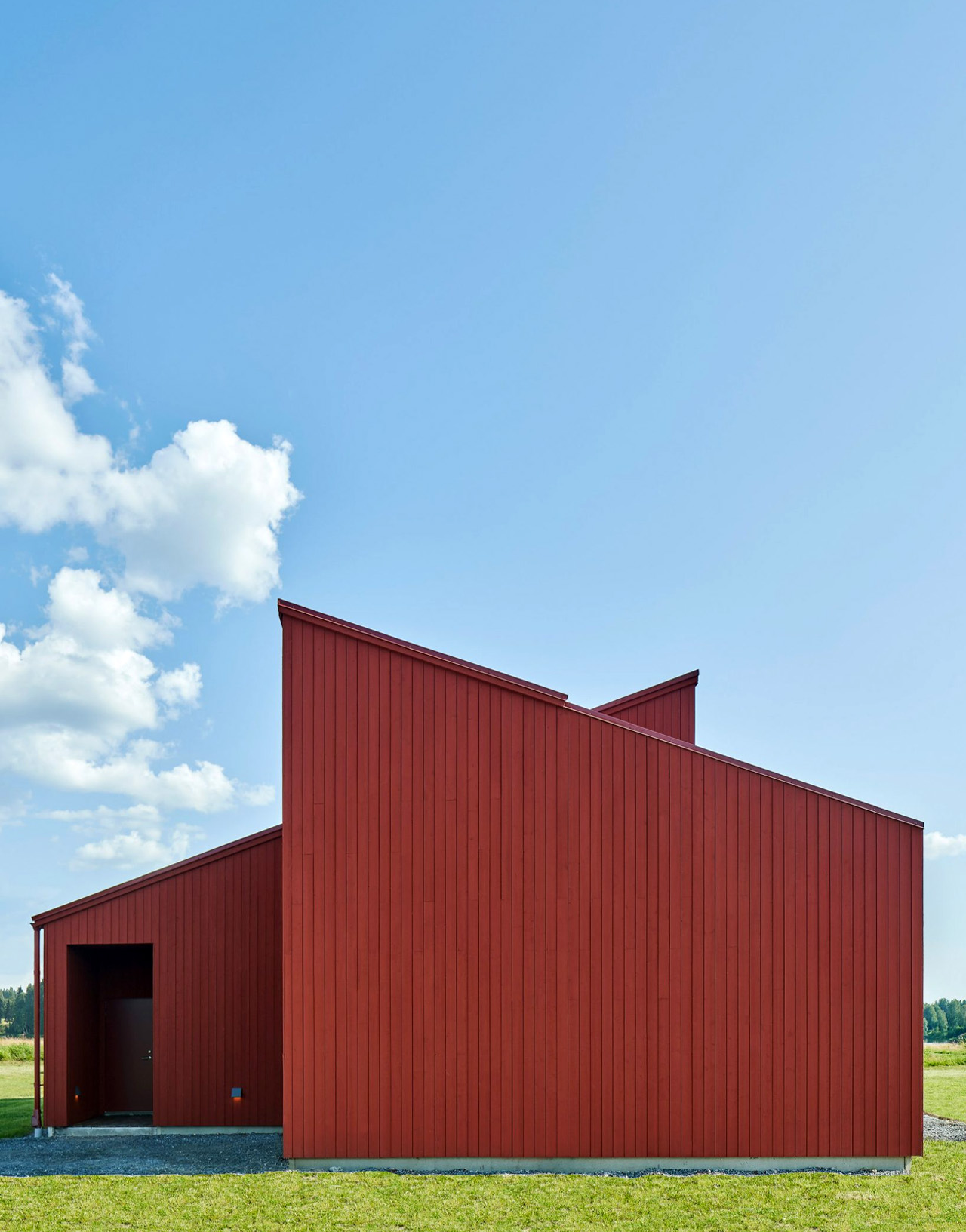
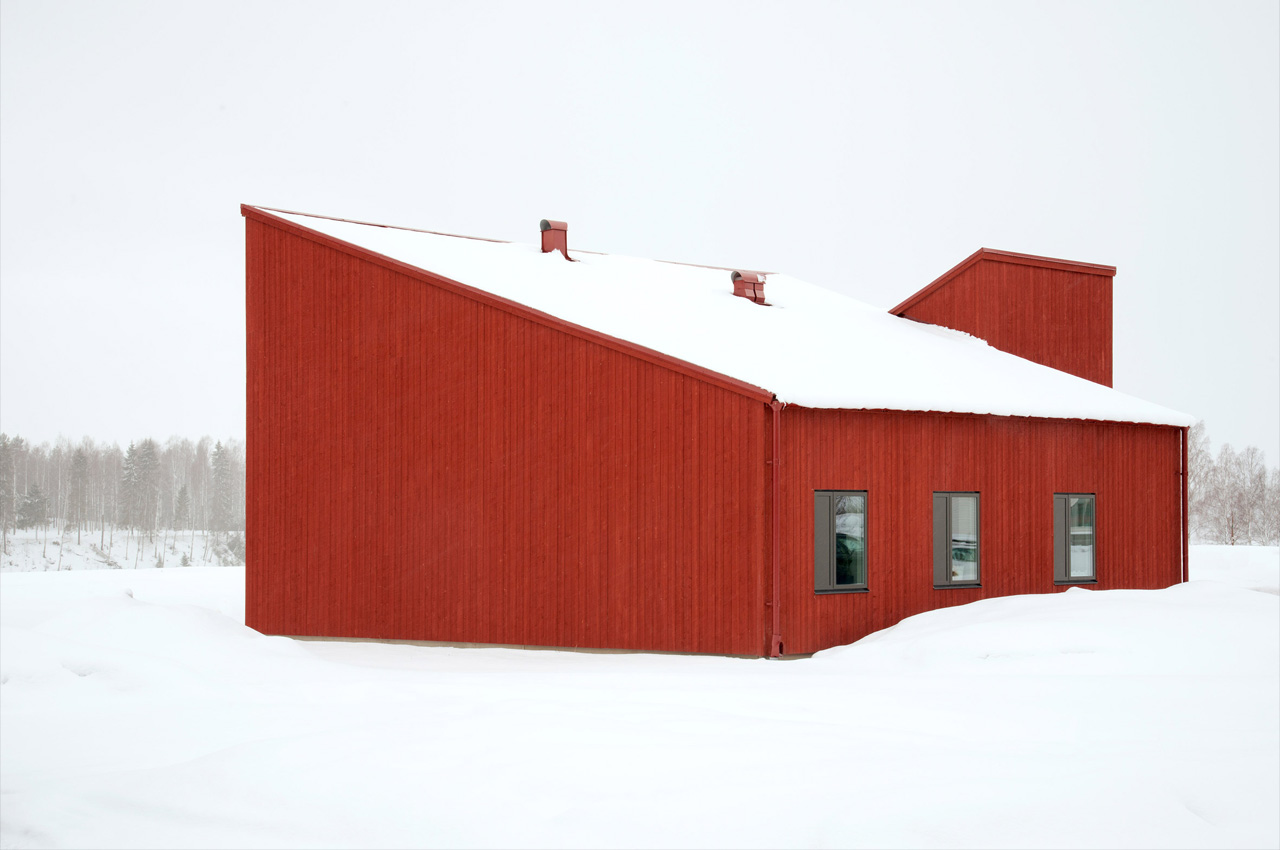
“[The project] designed itself out of factual limitations, practicalities, and necessities,” studio co-founder Mårten Claesson. “The best way to realize a proper second floor, working within these restrictions and, at the same time, making the most of the views towards the river, was to use a single pitch roof construction.” The 220 square meter home has been divided into two trapezoidal, mono-pitched structures, and both have been placed in opposite directions.
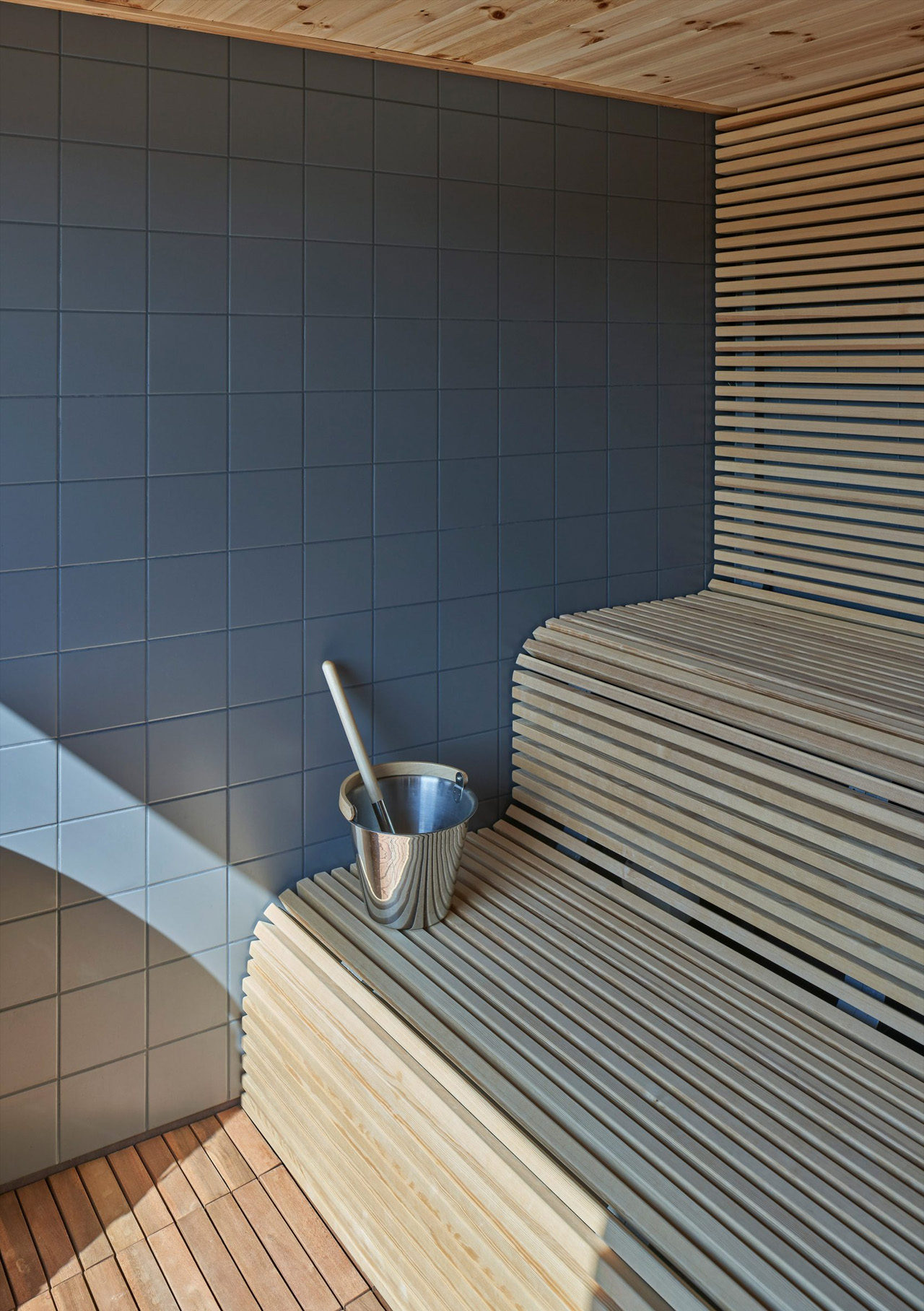
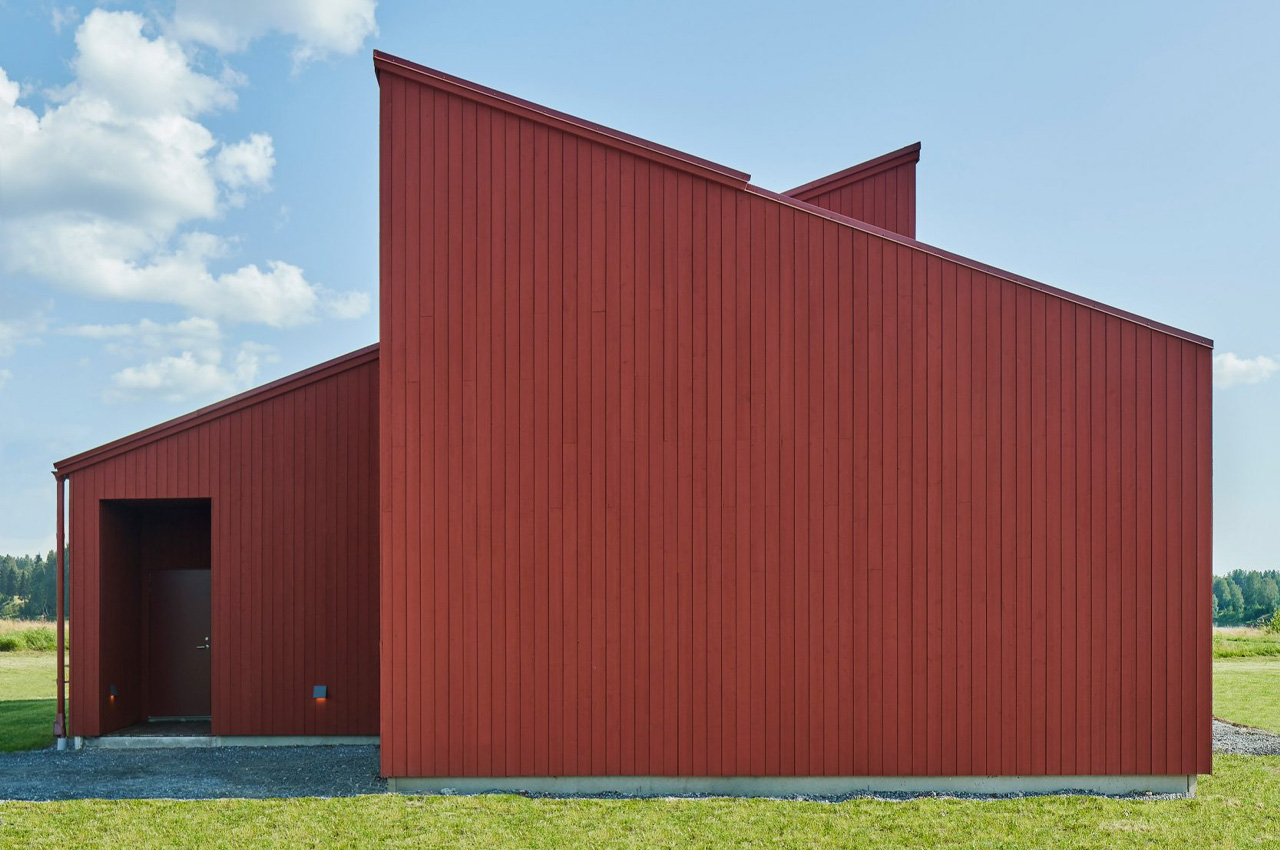
The larger volume of the two includes the main living spaces – that is the guest bedrooms and a kitchen on the ground level, and a lounge and main bedroom on the first floor. The smaller volume houses the garage and sauna, with a roof terrace that can be entered via the lounge on the first floor. The entrance to the home is located in the corner where the two volumes meet and connect. The back end of the home which includes the kitchen, main bedroom, and living room provide stunning views of the landscape, including a river.
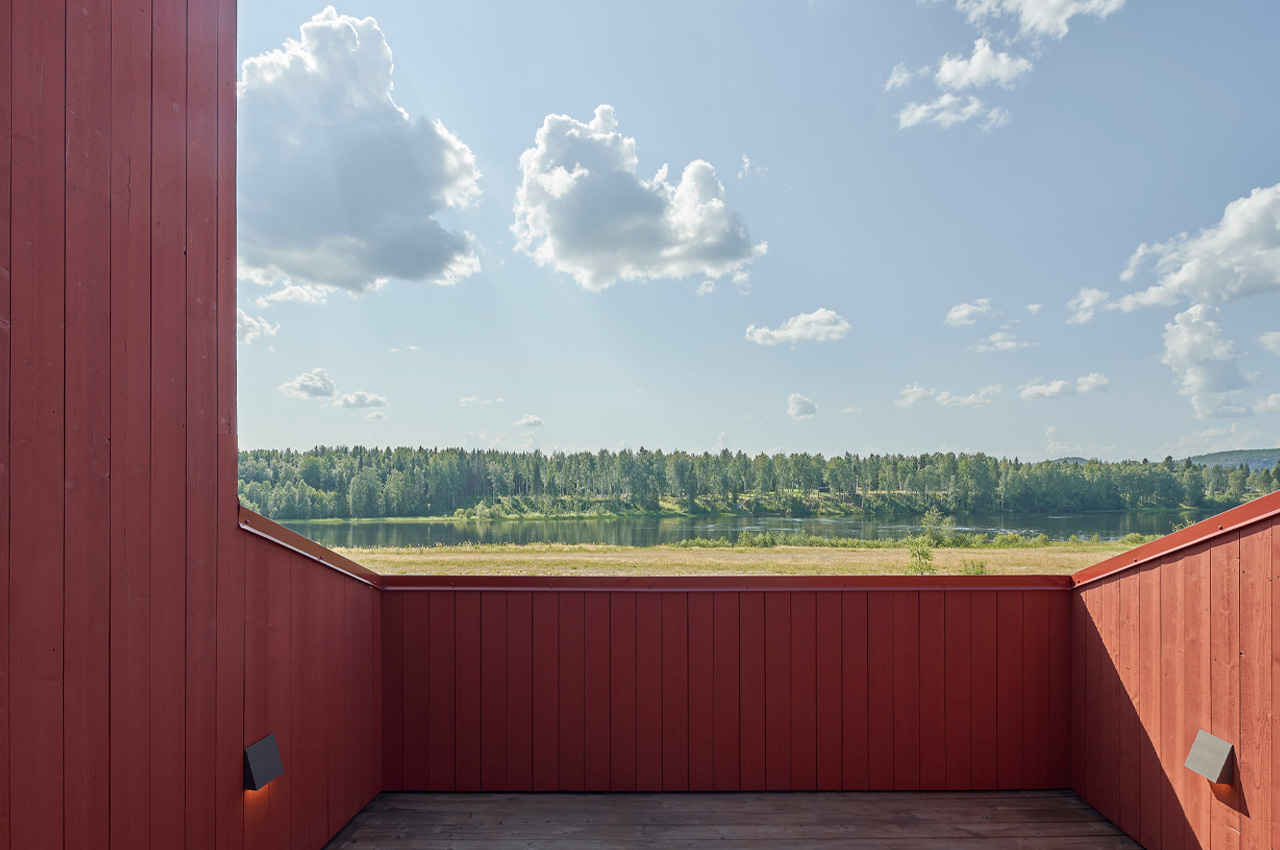
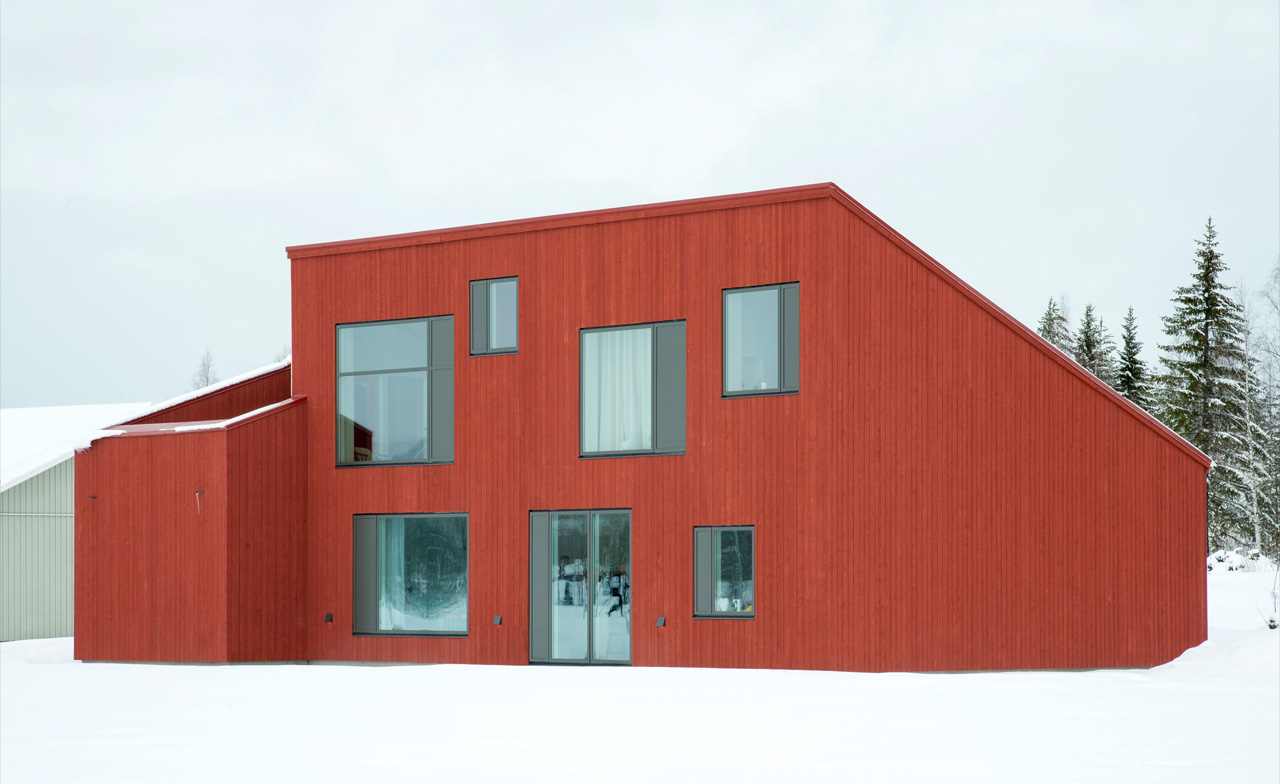
“The house was designed on a strict building-cost budget. By making all the windows fixed, we could achieve considerable savings. Each window size and position corresponds to the interior function and the best view from every room,” said Claesson. The interiors are marked by pared-back finishes, white walls, a paved ground floor, and a carpeted upper floor. The home also features a Swedish pine-lined ceiling. A large staircase crafted from Swedish birch takes up a substantial amount of space in the home. It is framed by oversized balustrades.
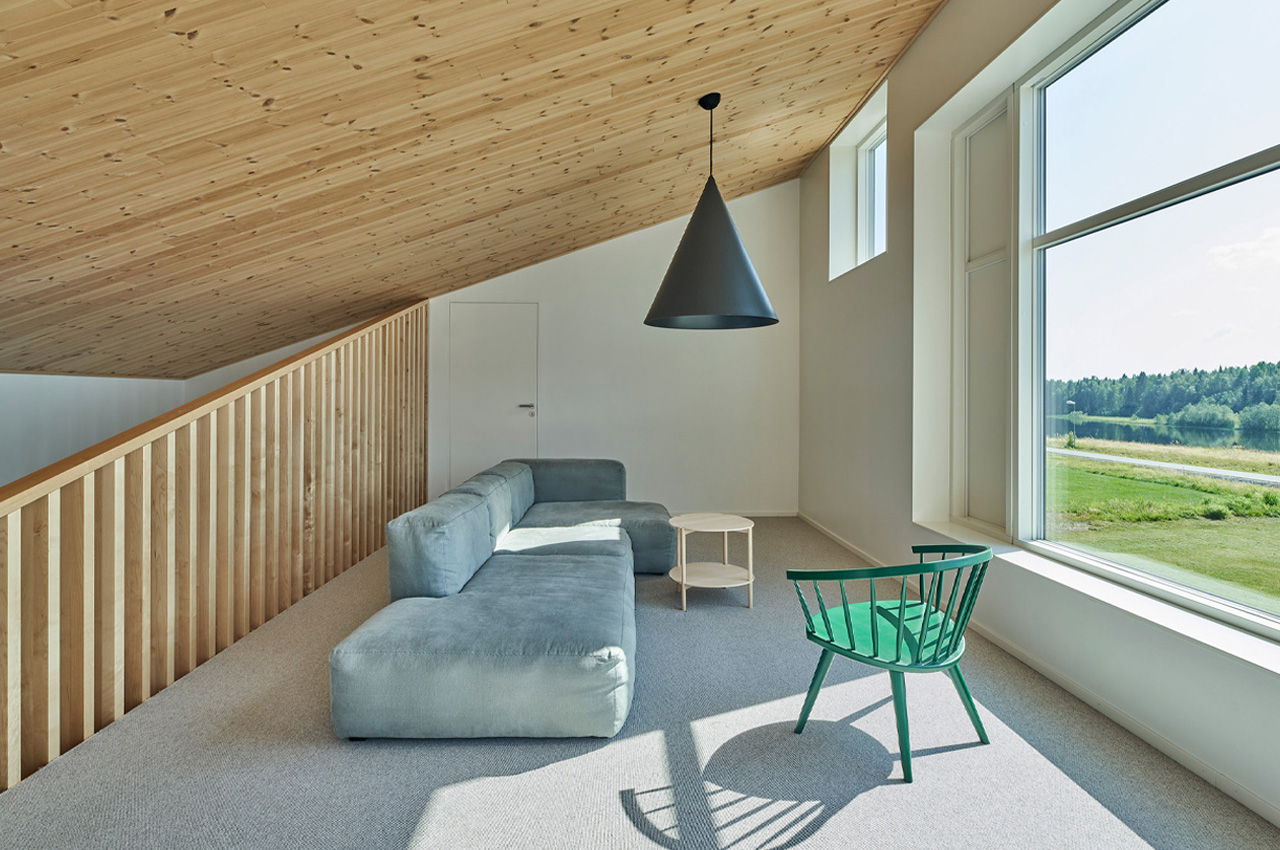
The post This red-painted house in Sweden was built by adhering to strict planning site regulations first appeared on Yanko Design.
