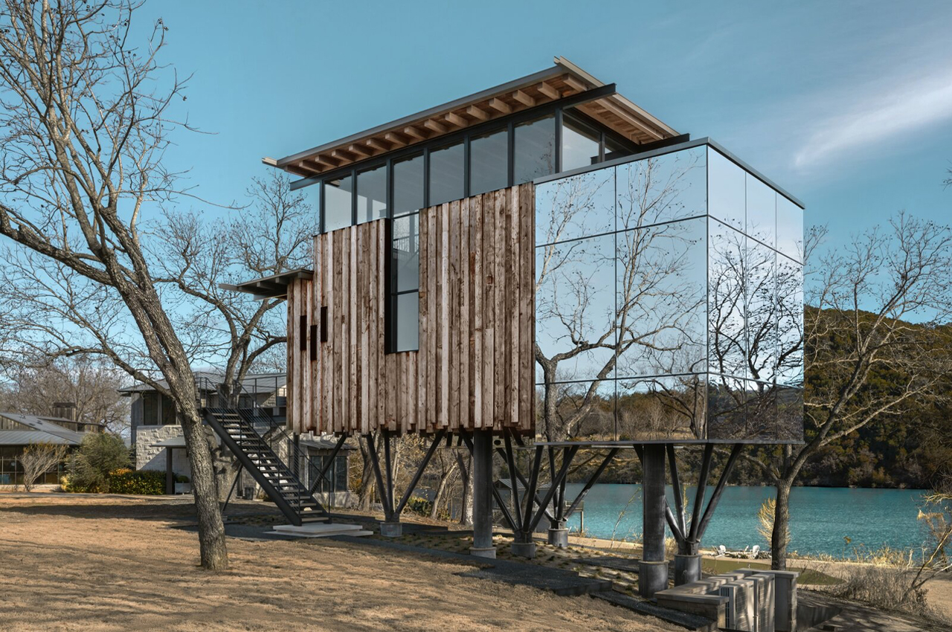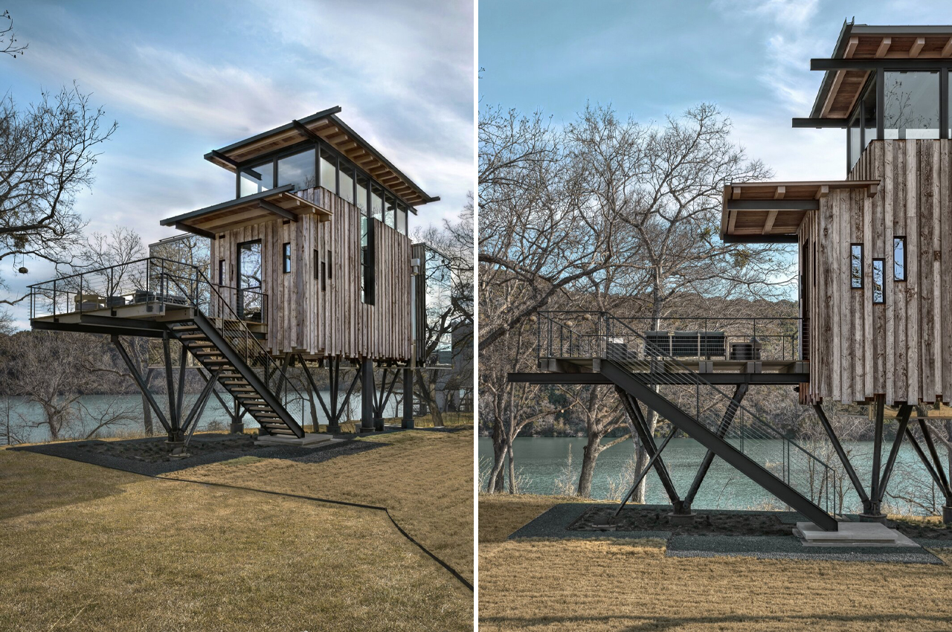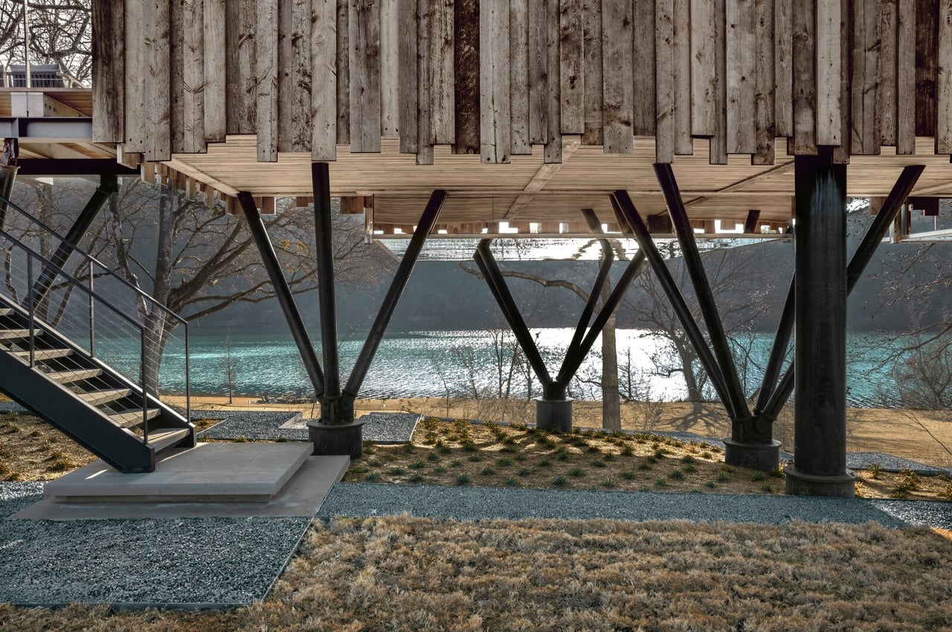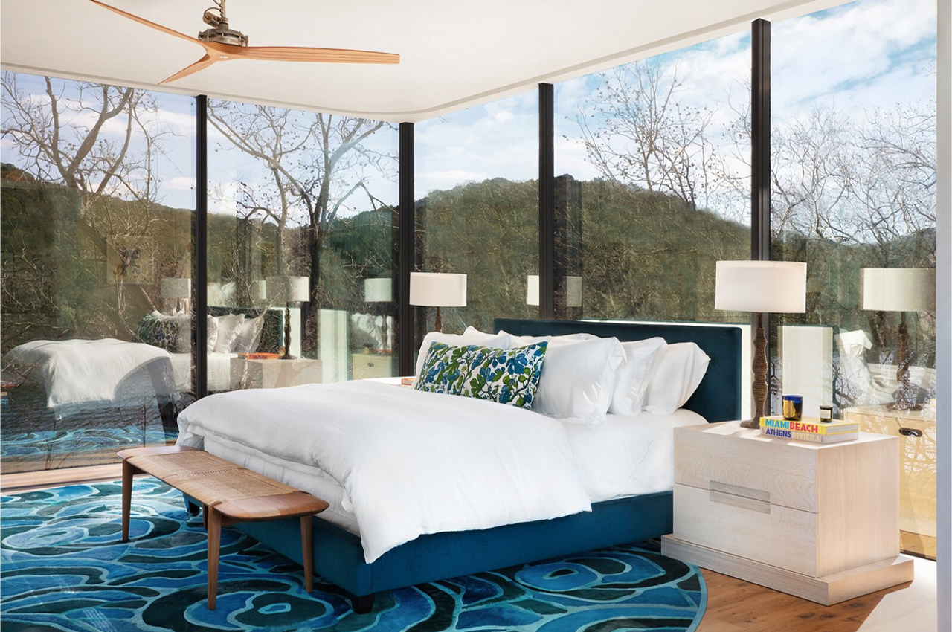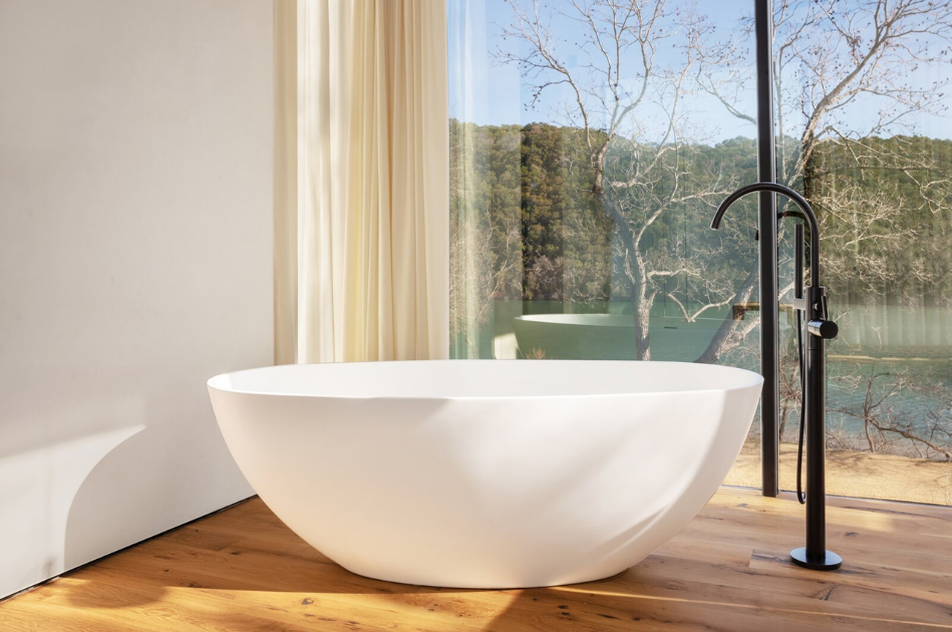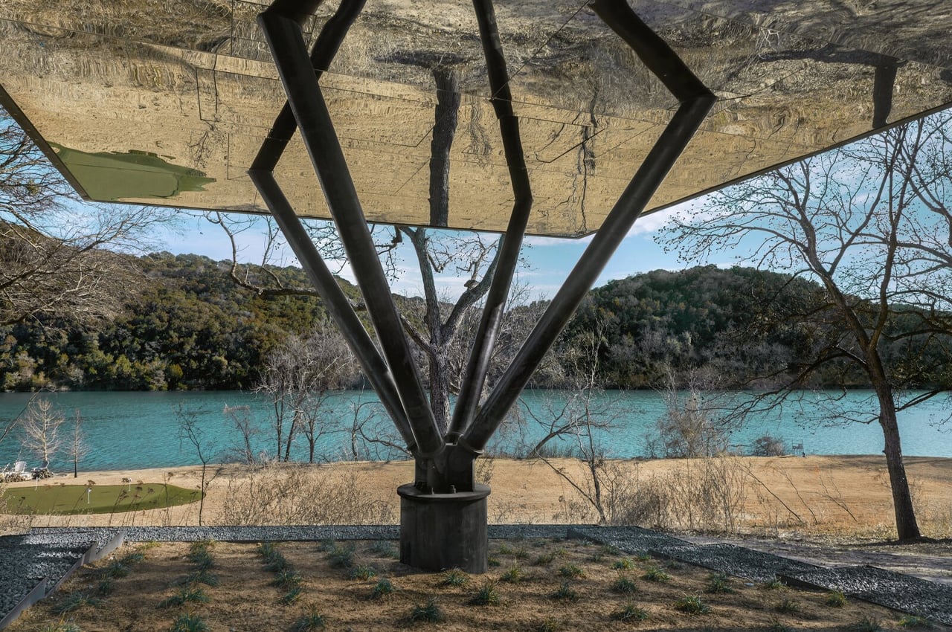
Having a treehouse in the middle of a forest full of trees may be an ideal scenario for those who love peace and quiet and are semi-adventurous. I mean if you’re fully adventurous, then you’ll go camping or hiking around the forest. But if you’re like me who loves nature but doesn’t totally want to be in the middle of it, then having an enclosed space in the middle of it is the next best thing. Having a futuristic-looking but sustainable kind of structure there is also something that may appeal to that kind of nature lover.
Designer: Kristian Talvitie for Polestar

Polestar is known for its electric vehicles (EV) but they have now also created a “spaceship hut” in the middle of a Finnish forest. Koja is minimalist but futuristic looking and allows its occupants to immerse themselves in nature while still enjoying the safety and comfort of an enclosed space. Basically, it looks like a treehouse but with a more immersive design. It is described as a ‘spaceship in the forest” with only a miniature space to fit in two people.

The hut hangs 19 feet off the ground on a tree and is reinforced with an iron frame to make sure it won’t drop you to the ground. It has a small, u-shaped room that looks more like a viewing deck for the forest. There is an outdoor bathroom nearby where you can do your ablutions. The room has a continuous sofa that can also be a table and even a bed to lie on. Not only is the hut minimalist-looking but even what’s inside is stark and bare but the forest you’re viewing can serve as your “decoration” anyway.


The materials used to create Koja is environmentally-conscious wood and wool. The spruce used is locally sourced, adding to the structure’s “focus on sustainability”. They wanted this structure to be something that shows a “shift” in how we use materials and define spaces in the middle of nature. This is currently not available for booking but I wouldn’t be surprised if it will eventually show up in the Creative Spaces section of AirBnb or something similar.


The post Polestar’s “Spaceship hut” lets you have immersive experience in the forest first appeared on Yanko Design.












