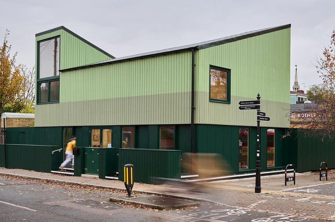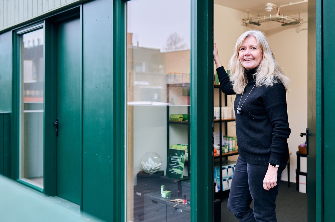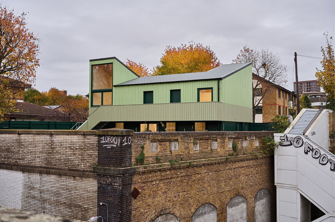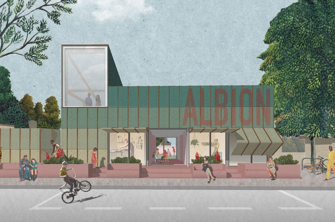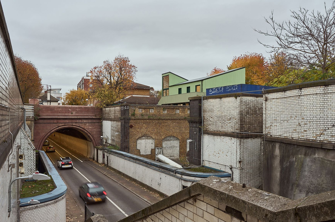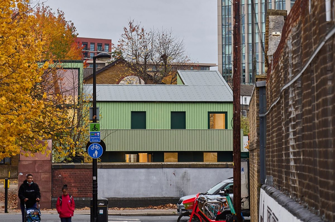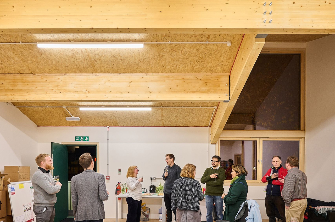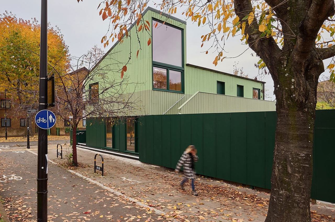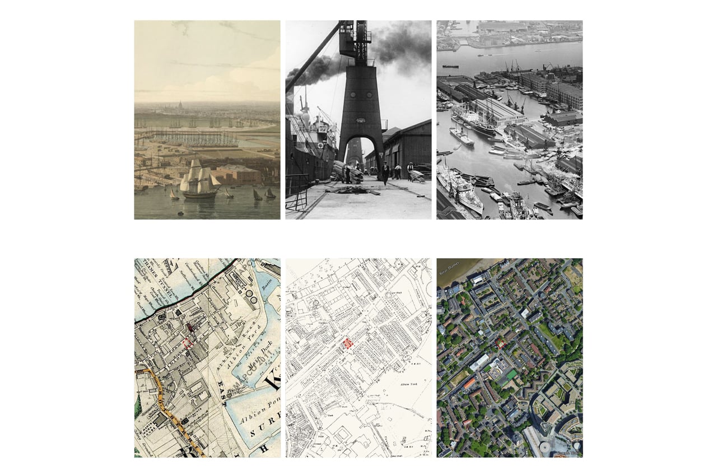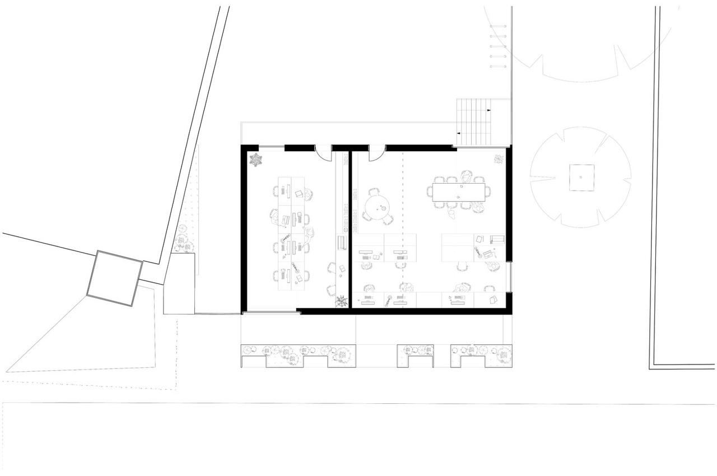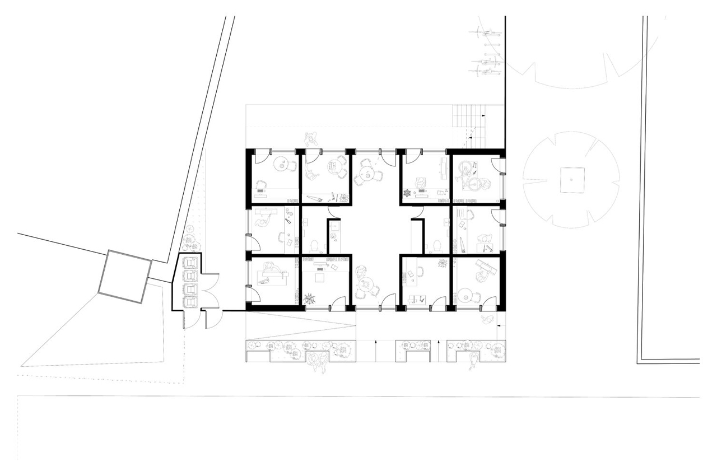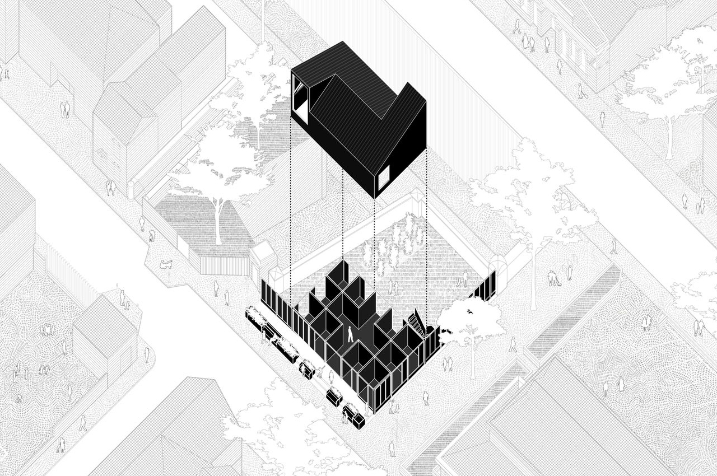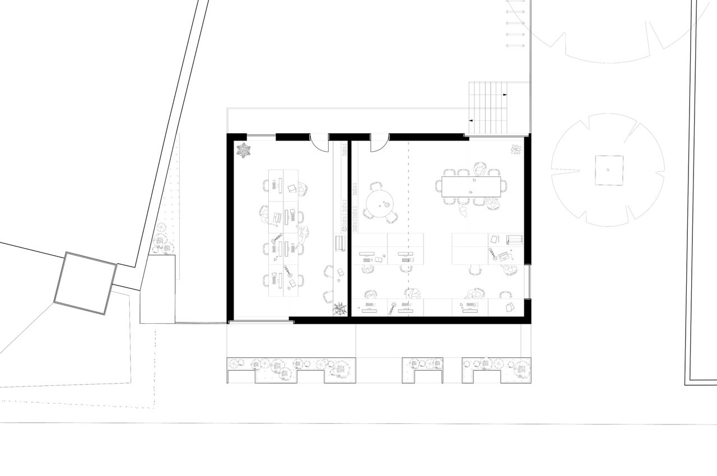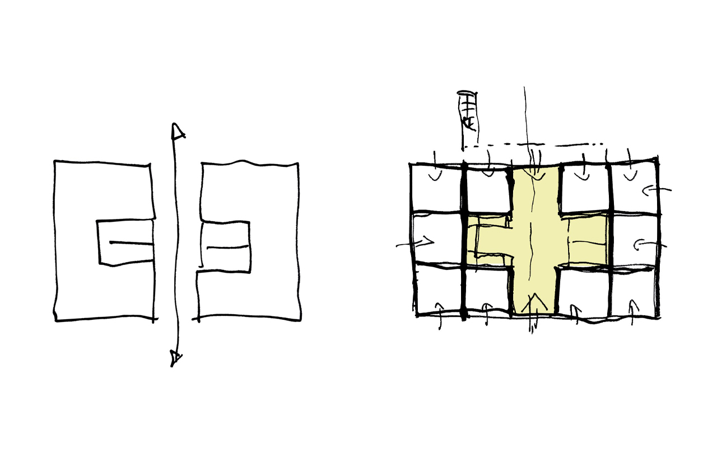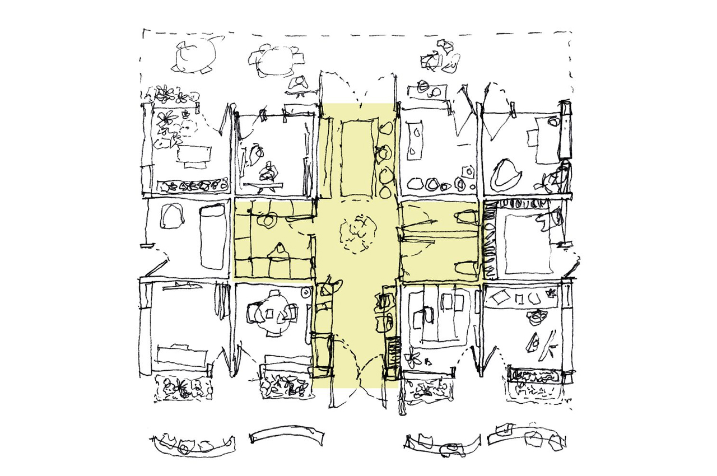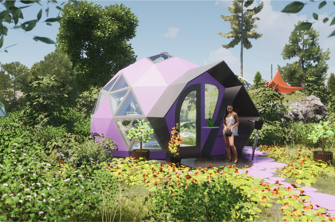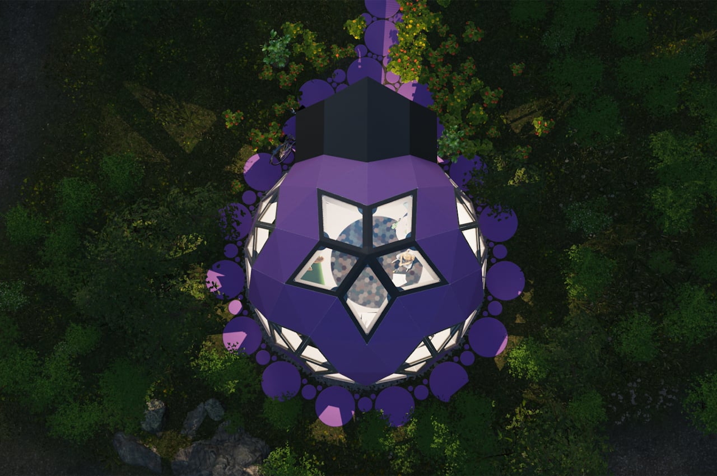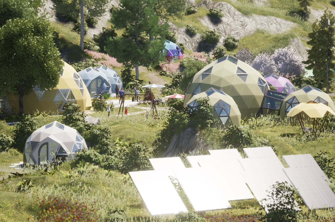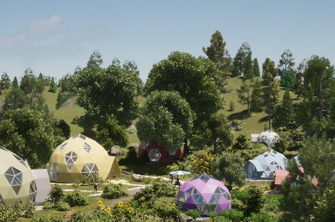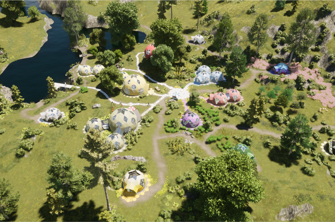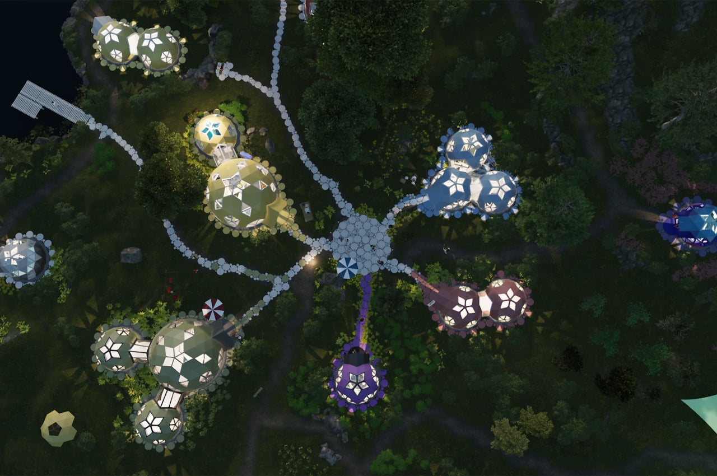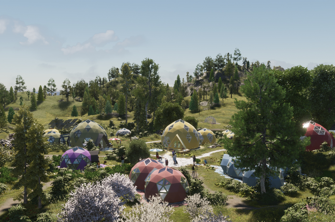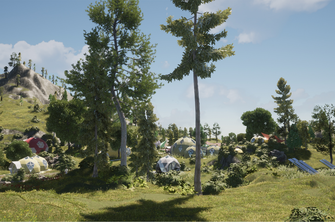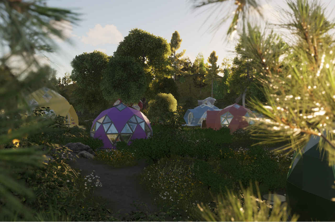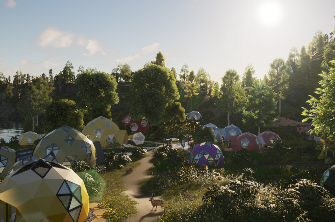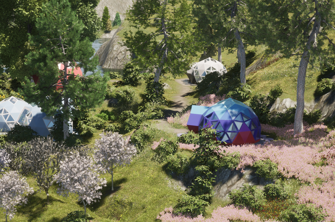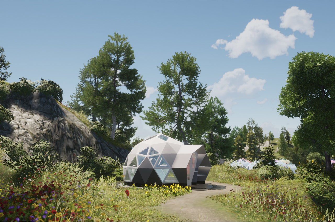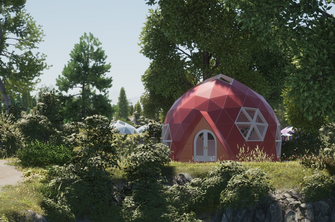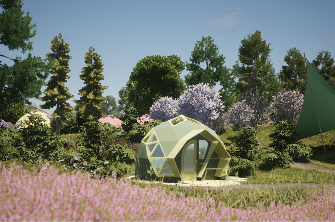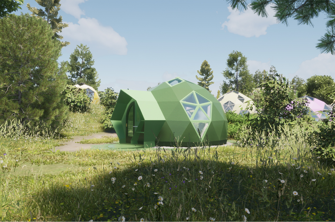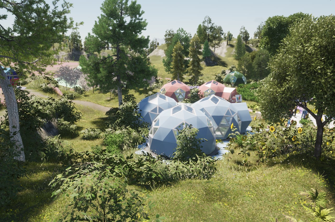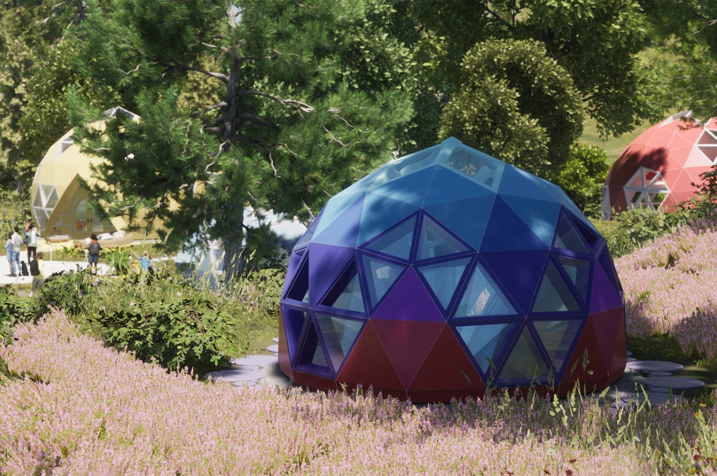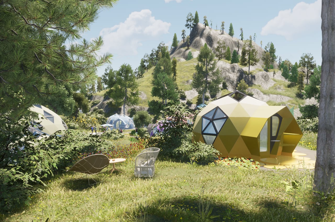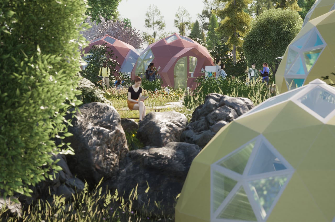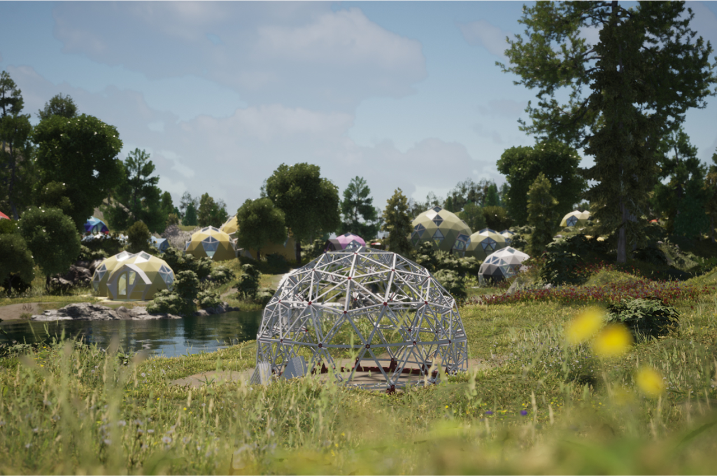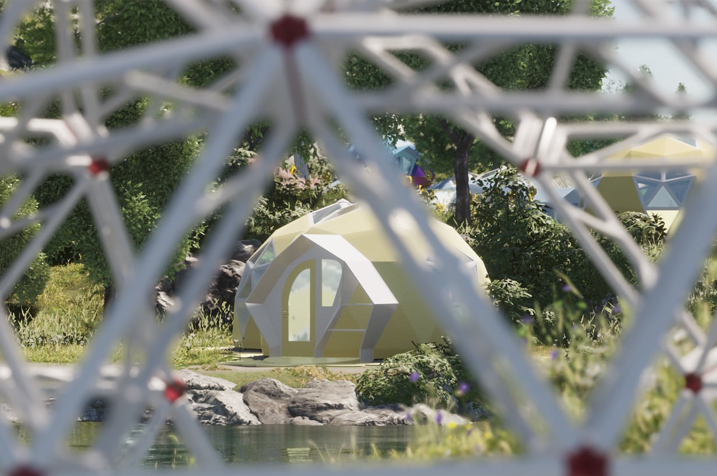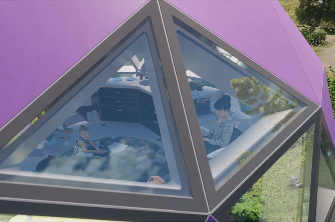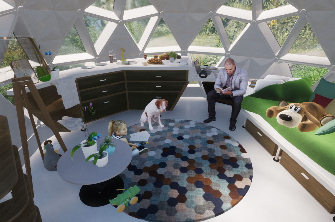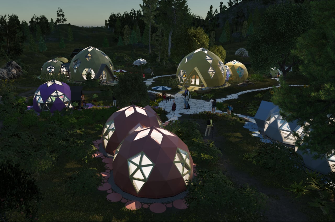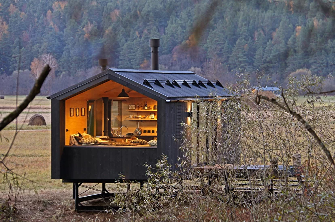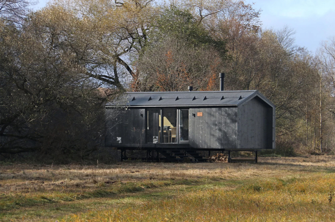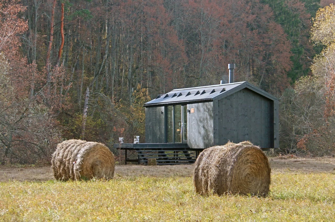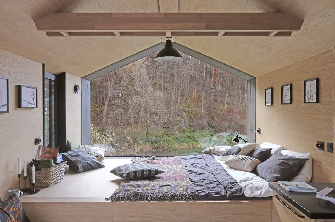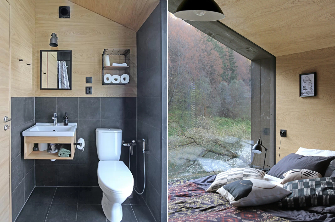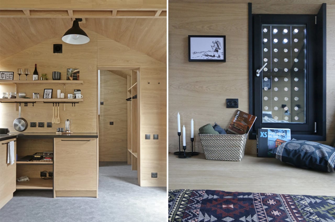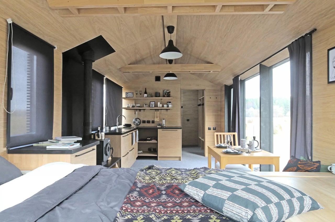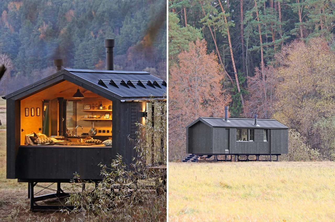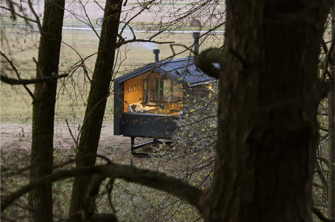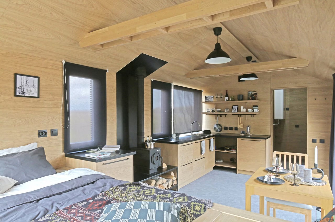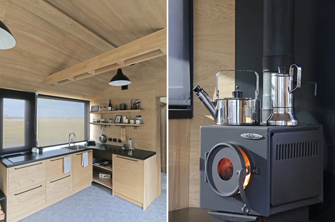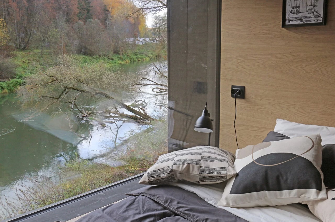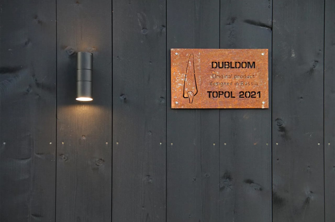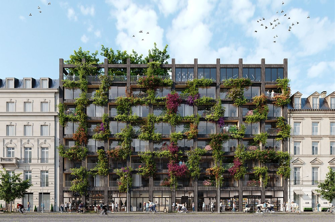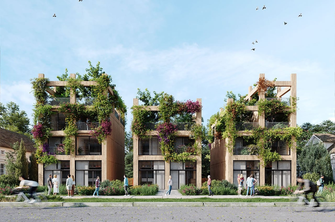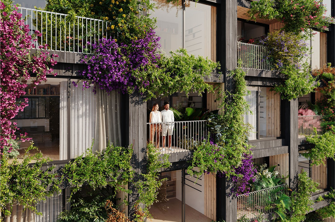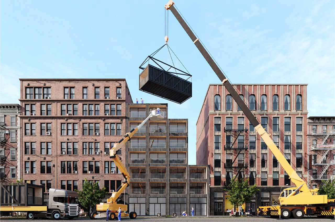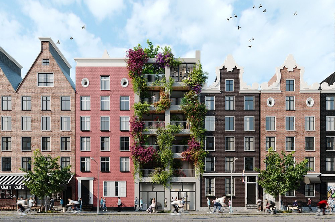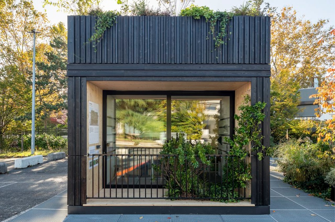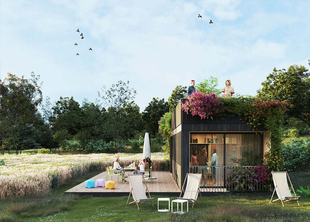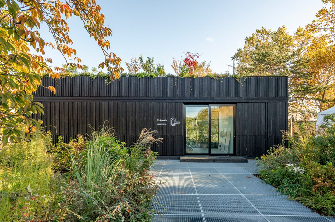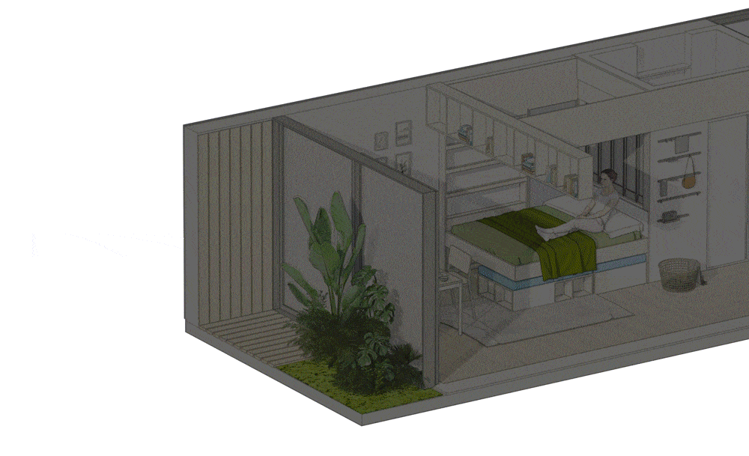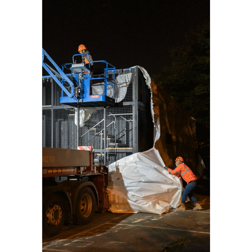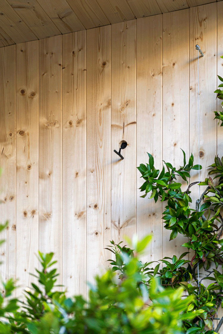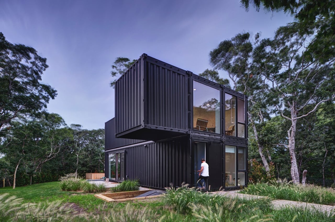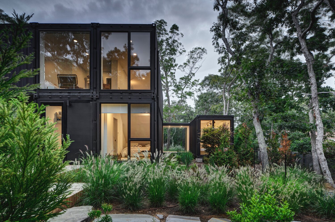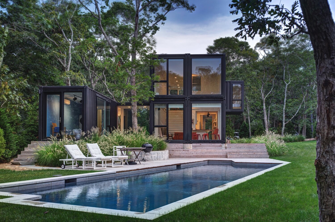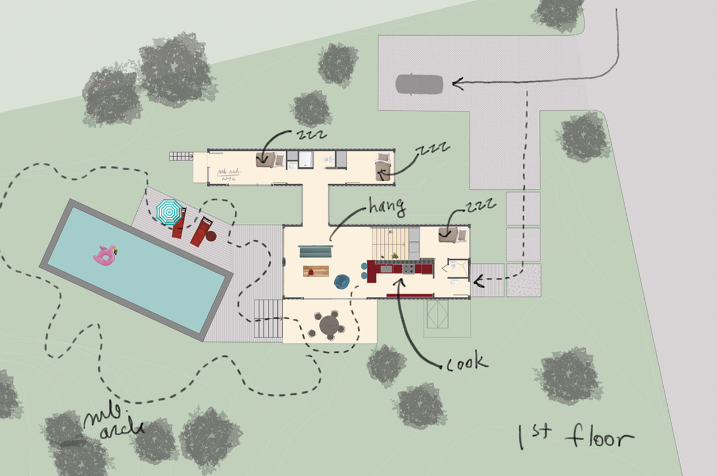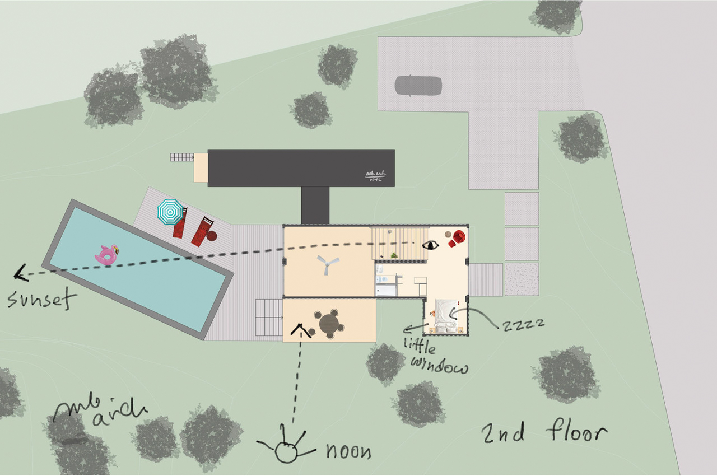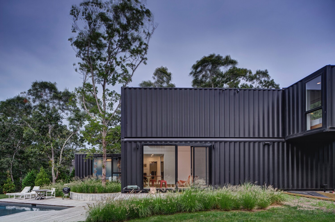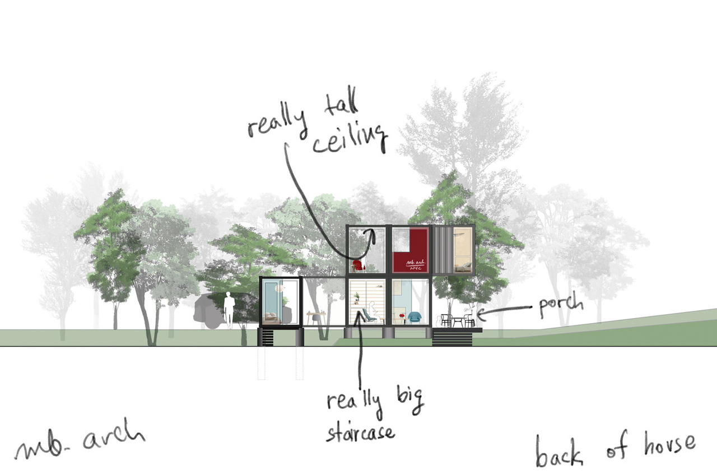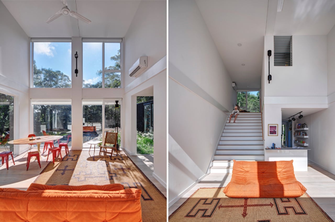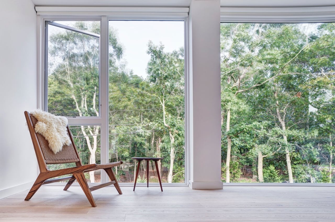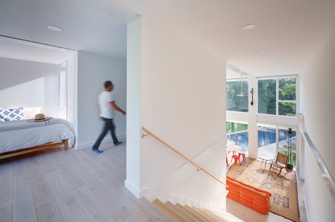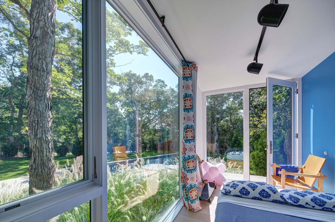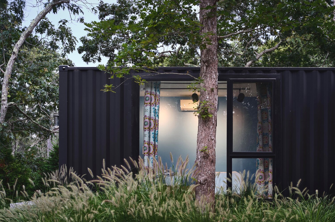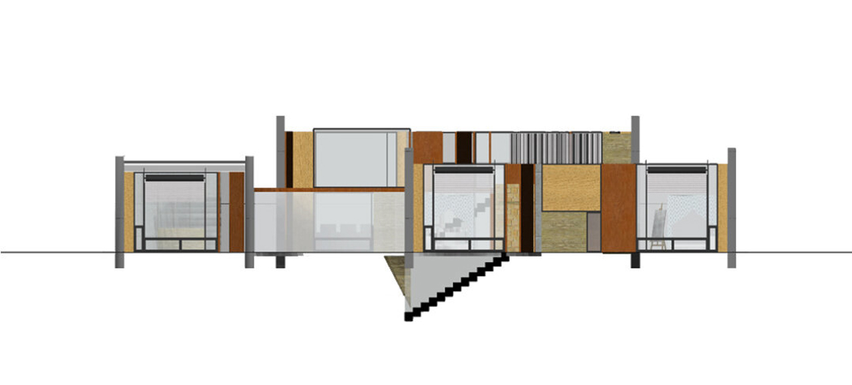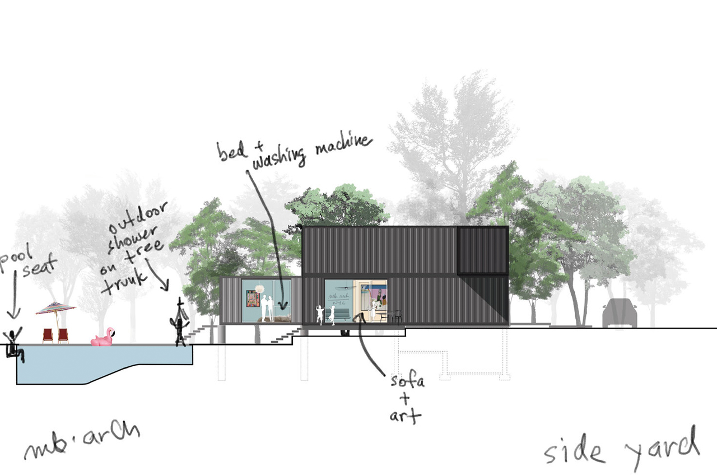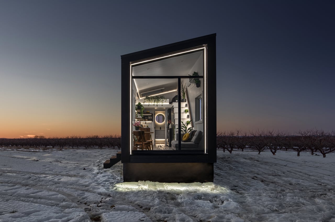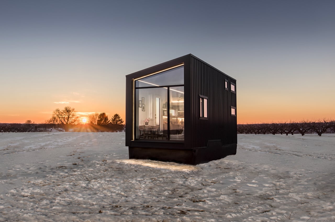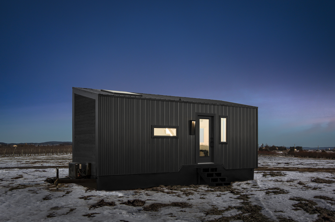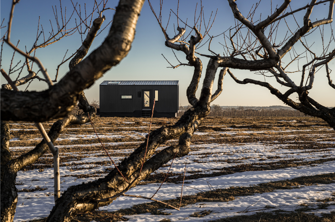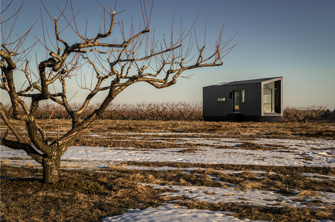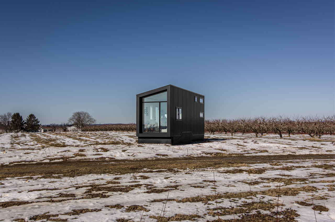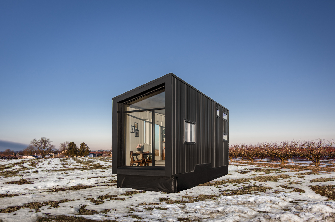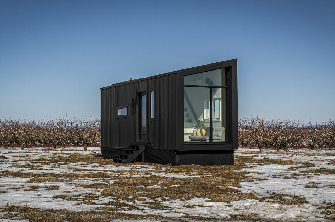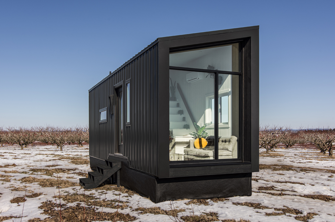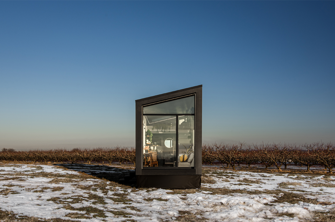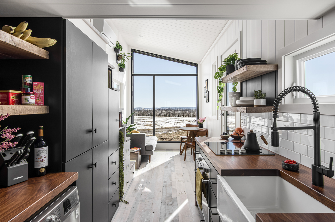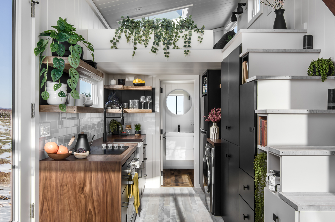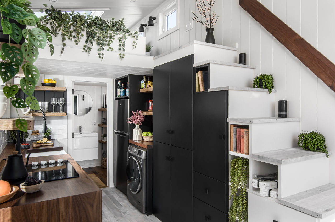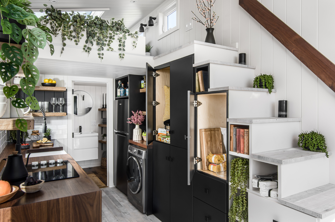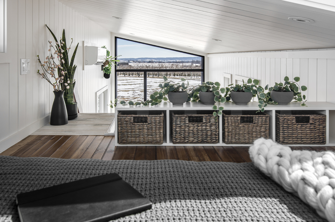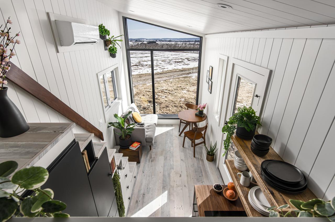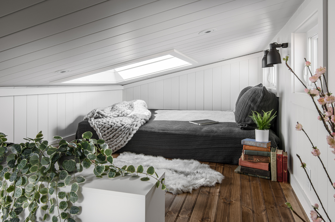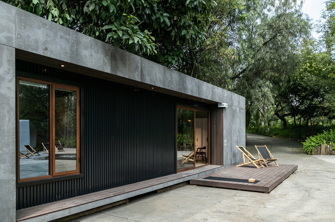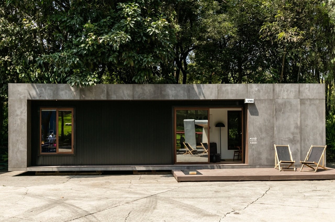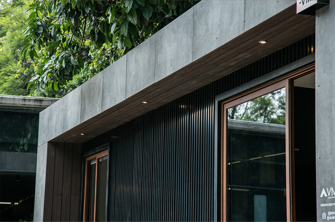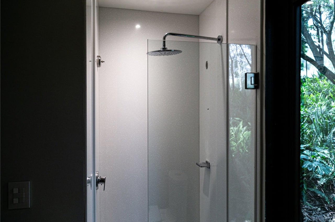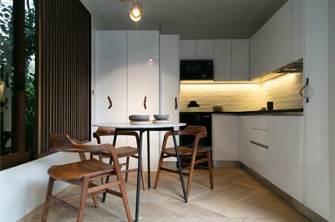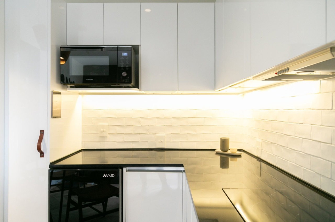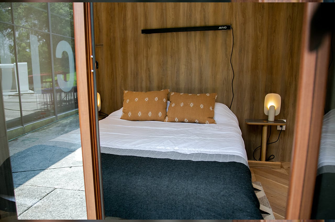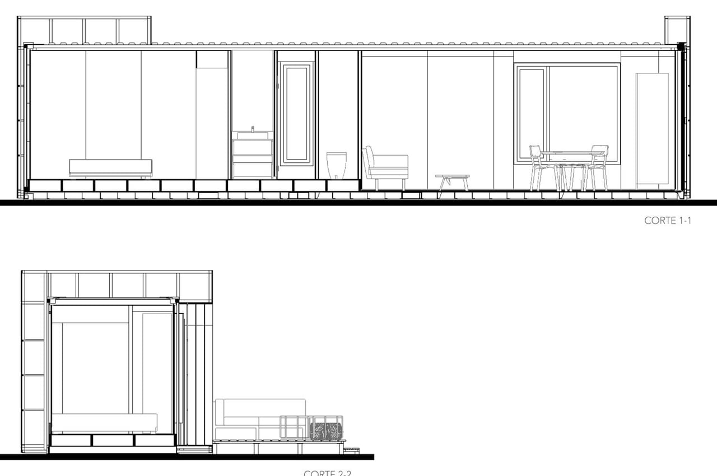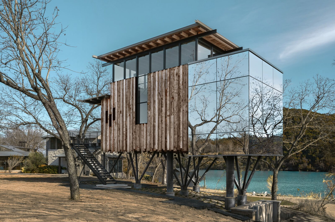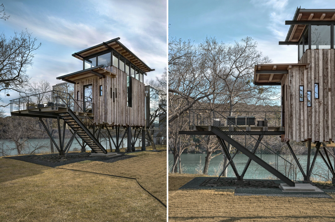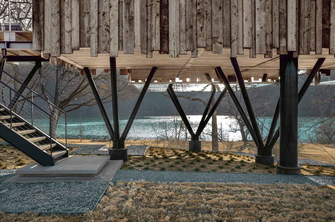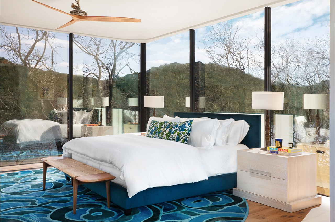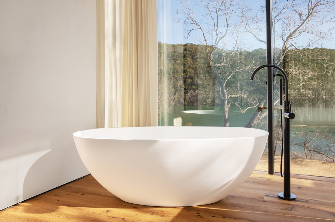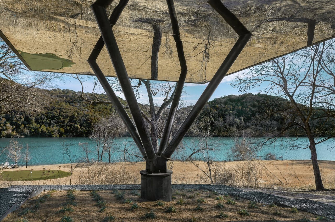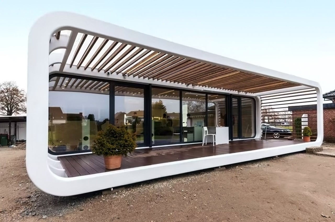
Prefabricated architecture has been gaining a lot of popularity and momentum in 2022! It basically involves making buildings or building various components at a particular location, one that is better suited for construction, and then once completed, transporting it to the final site or location. Prefab architectural designs have a multitude of benefits – they keep costs down, ensure projects are more sustainable and efficient, and they also prioritize and pay attention to simplicity and modularity. And we have curated a collection of our favorite prefabricated designs for you – from a prefab tiny home that is a smart mobile unit designed to help you escape city life to the Tesla of prefab homes– these prefabricated designs are a part of an integral growing trend in modern architecture, and could be the future of it in 2023!
1. Coodo
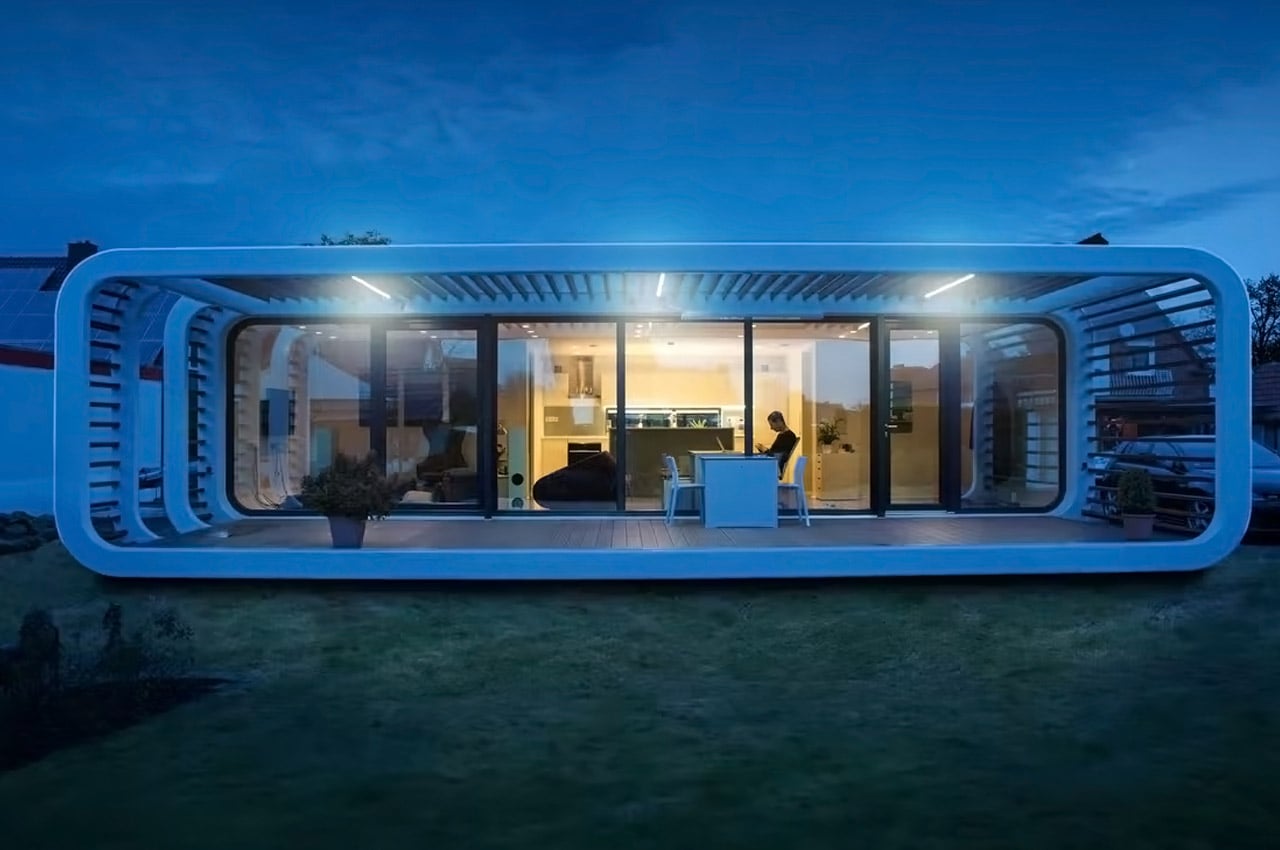
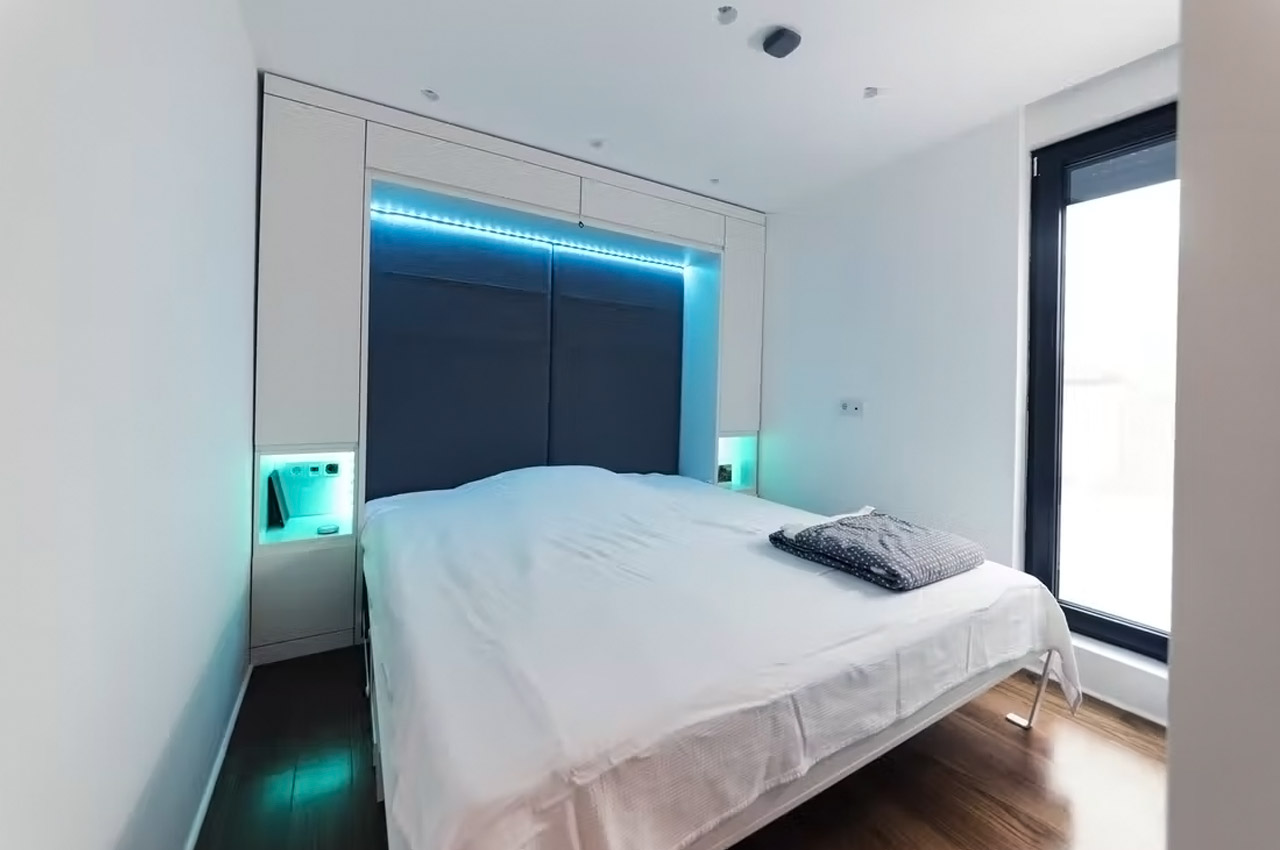
A couple of years ago, German entrepreneur Mark Dare Schmiedel got pretty fed up with the chaos of Berlin and decided to move to the countryside, building his own quaint loft along the banks of the River Spree. The peace, calm, and zen that followed, got him wondering whether it would be possible to create a similar, but a mobile form of home, that could provide the same sanctuary to others. In his quest for such a retreat, he came across a mobile home concept designed by a group of Slovenian architects called ‘Coodo’. Schmiedel went on to procure the design rights of the concept, through his company LTG (Lofts to Go) and kickstarted the production of the units. The modular homes aim to bring you closer to nature, to a space away from the crowds, where you can truly enjoy the beauty of a moment.
Why is it noteworthy?
It features a curved and minimal steel frame with rounded edges and stunning floor-to-ceiling glass walls. The beautiful glass walls allow a generous stream of sunlight to enter the home. Whether on rooftops in the city, on beaches, on mountains, or alongside a river, the Coodo can be easily installed almost anywhere.
What we like
- Integrated utilization of smart home technology.
- Adherence to Passive House standards.
What we dislike
- With its focus on natural settings, we wish there was a way to enclose the open patio space to close up when away from the home
2. OM-1


Don’t you just wish sometimes that you could “build” a house online and then order it just the way you like it? Well, now you actually can to some extent as a company called Dimensions X is aiming to be the Tesla of prefabricated homes. Plus, just like the environmentally friendly car company whose model they are following, the houses they will be offering homes that are energy efficient and will offer less carbon footprint.
Why is it noteworthy?
Australian entrepreneur Oscar Martin partnered with architect Peter Stutchbury to create a company that can offer people their prefabricated homes with a few clicks on their website. The process isn’t yet as simple as ordering a Tesla but they do have an online configurator that will tell you how much it will cost you as soon as you build your prefab home and make certain changes to it. There are modules and elements that you can modify to make it your own.
What we like
- An energy-efficient home with a small carbon footprint
- You can choose things like the length and size of the entire house as well as placements of doors and windows, finishes, orientations, and other elements that you can personalize
What we dislike
- No complaints!
3. Koto Design x Adobu’s prefab home
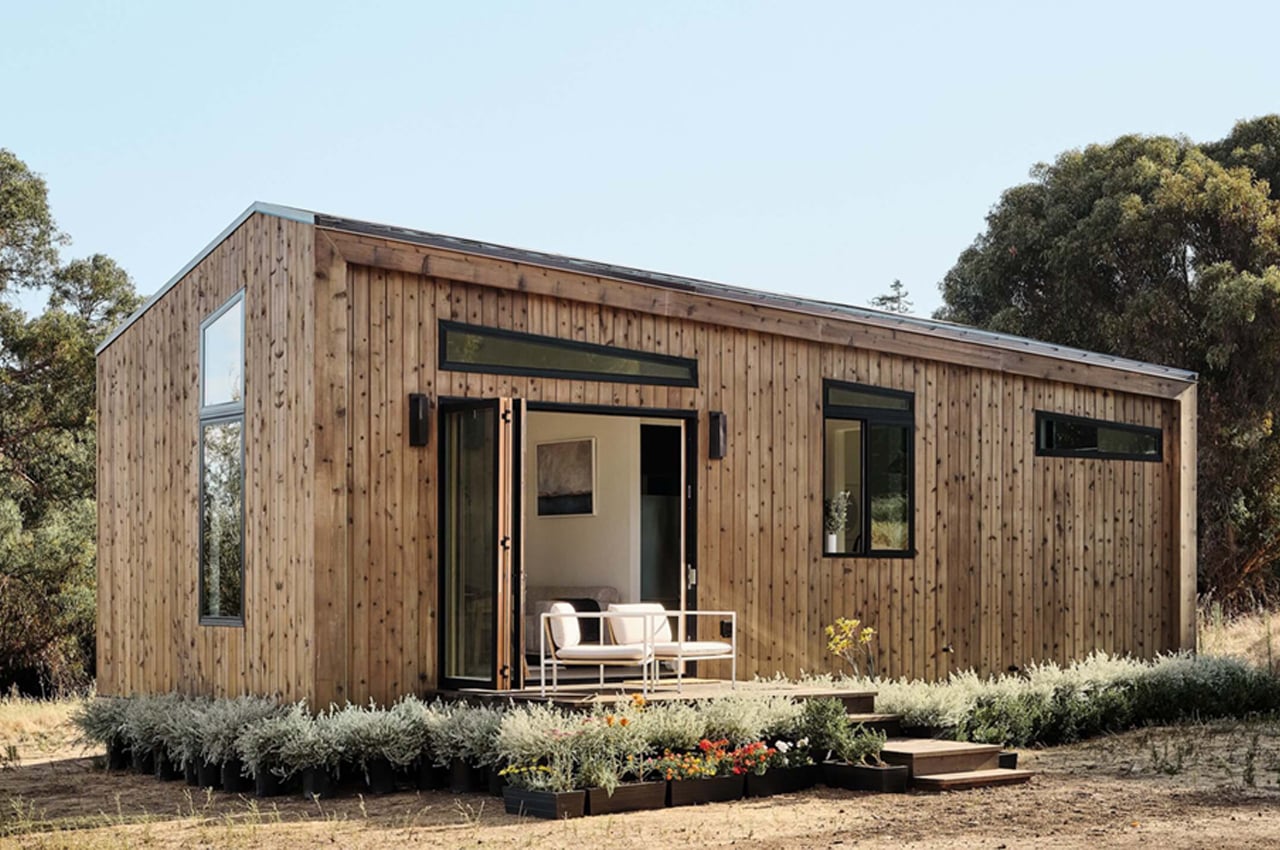
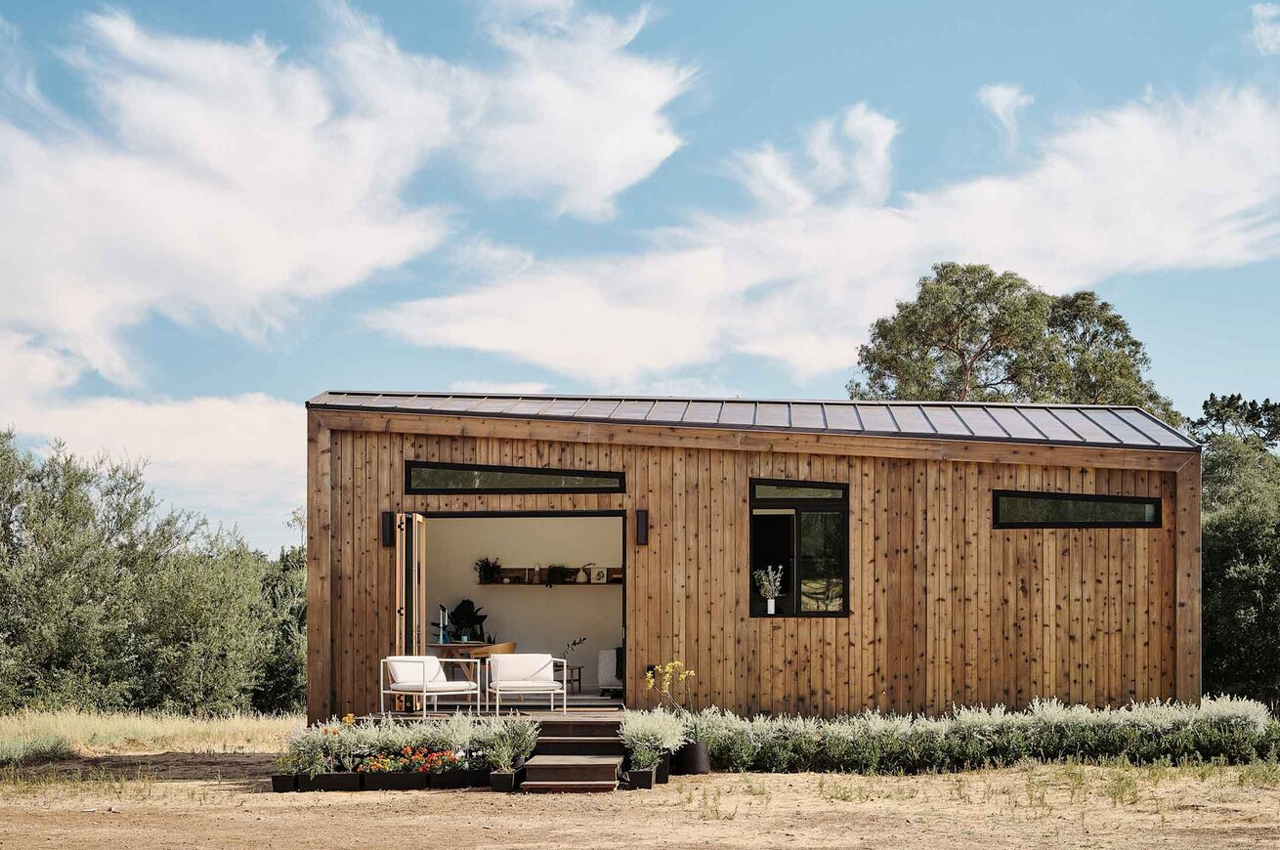
Based in the English seaside village of Westward Ho!, the architecture studio Koto Design captures the mellow vibe of a day spent at the seashore and translates it into a home space. Inspired by Scandinavian simplicity and Japanese minimalism, the result comes through breezy, open floor layouts and organic building materials.
Why is it noteworthy?
The architecture studio is known for its extensive catalog of sustainable, prefabricated tiny homes that can be transported to locations across the globe. In a recent collaboration with the USA-based, backyard home-building company Adobu, the two studios worked together to construct a tiny, prefabricated home that marries Scandinavian design with a Californian twist.
What we like
- Provides a semi-outdoor lifestyle
- Is carbon-neutral, and provides off-grid capabilities
What we dislike
- No complaints!
4. The Nokken Cabin
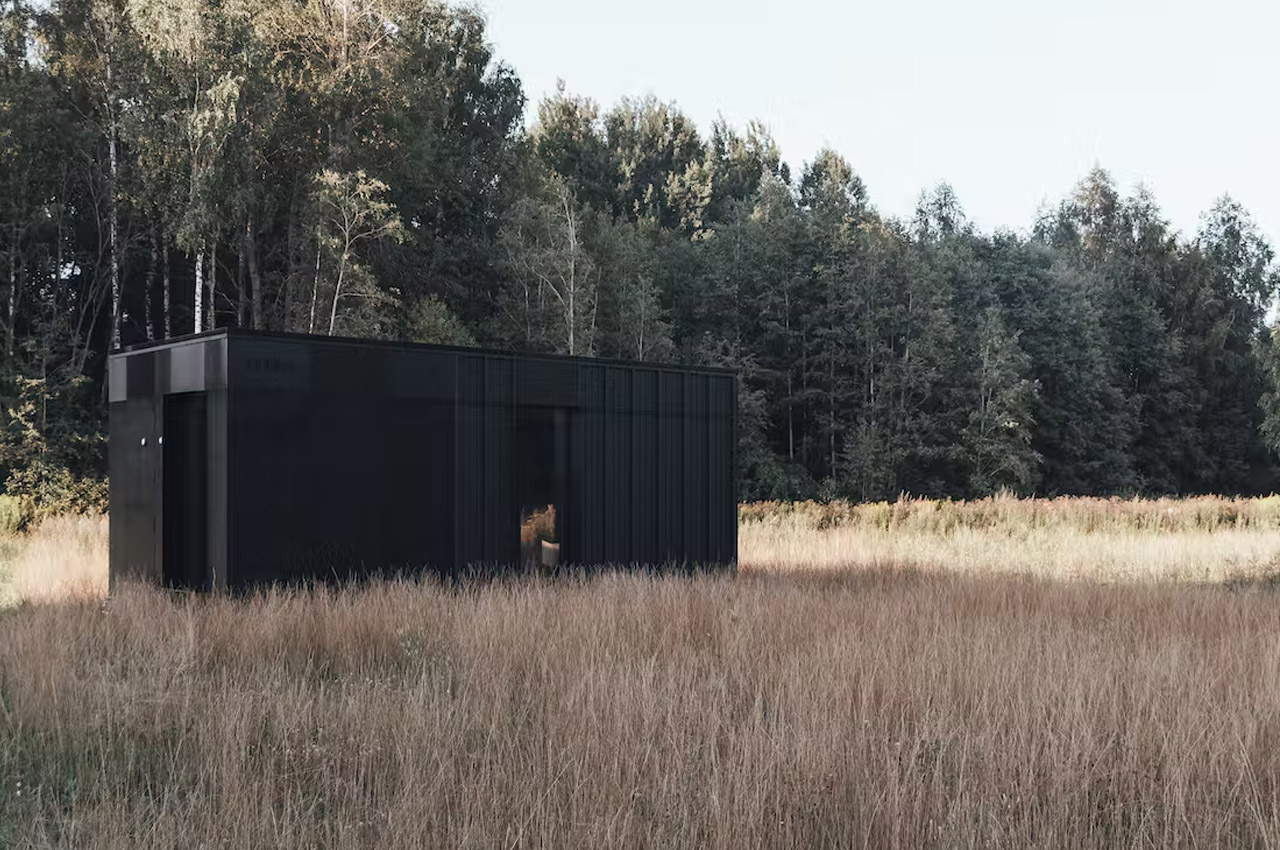
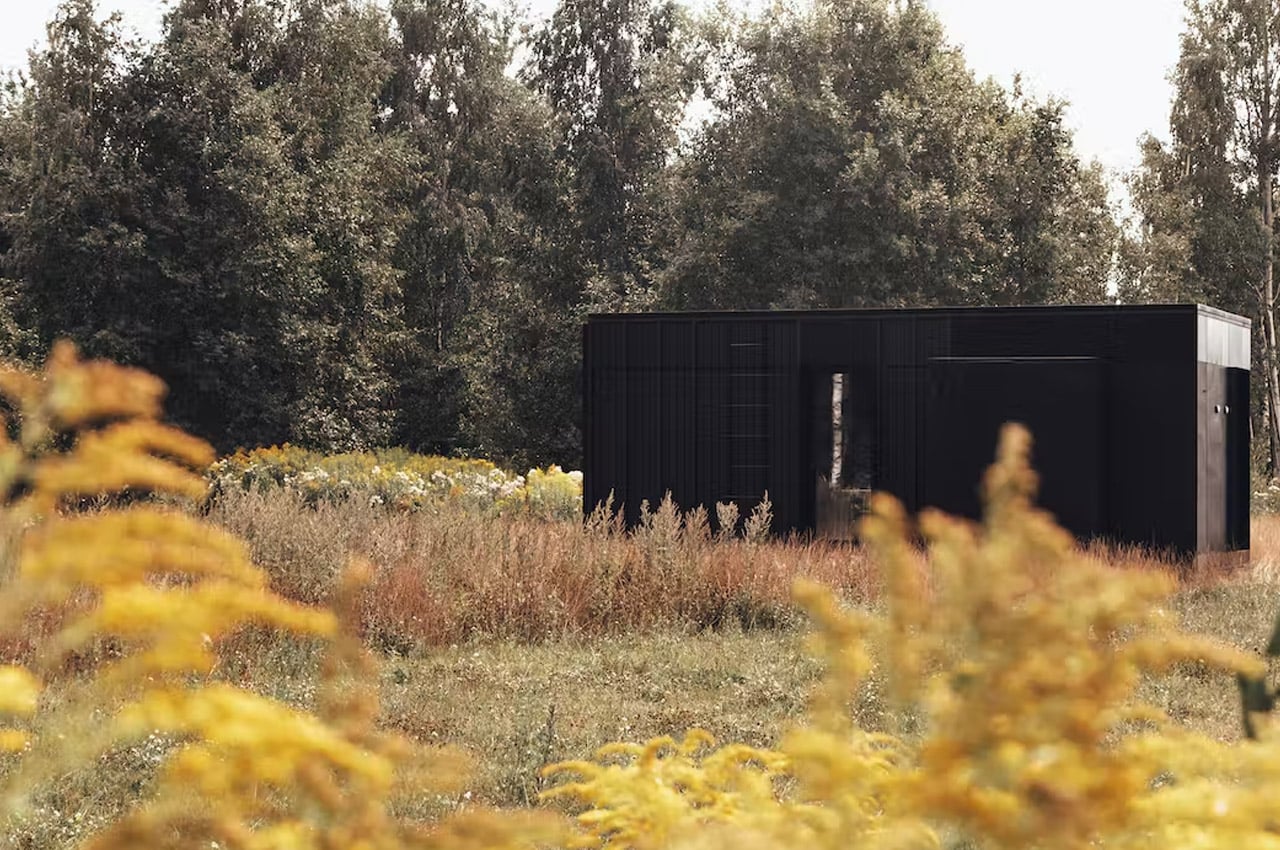
Called the Nokken Cabin, these prefab cabins can be purchased by anyone, but the designer duo has bigger plans for them. They want clusters of them to be placed in beautiful and remote locations to create “landscape hotels”, that can provide a luxurious glamping experience. You would be able to connect with nature and unwind, but in a comfortable and cozy space – without having to roughen it out basically.
Why is it noteworthy?
The Nokken Cabin was created for the purpose of expansion and was meant to be a pretty flexible structure. It can be used as a travel accommodation, a workspace, a retail element, a spa, a restaurant, or even as a simple home.
What we like
- A beautiful picture window in front of the bed provides surreal views of the landscape.
What we dislike
- While we love the minimal black structure, would be great if there was an optional open space/terrace space to better appreciate the surroundings
5. Rock Cabins
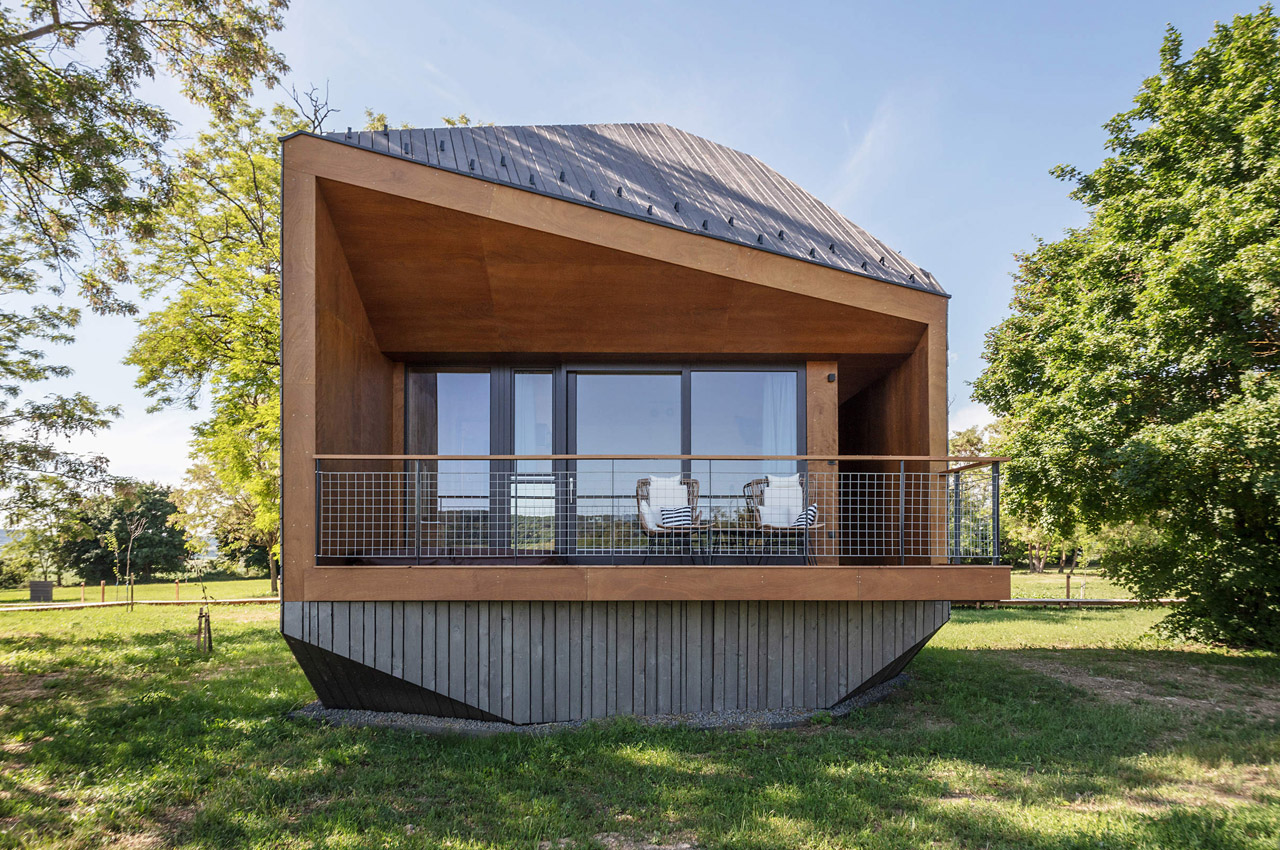
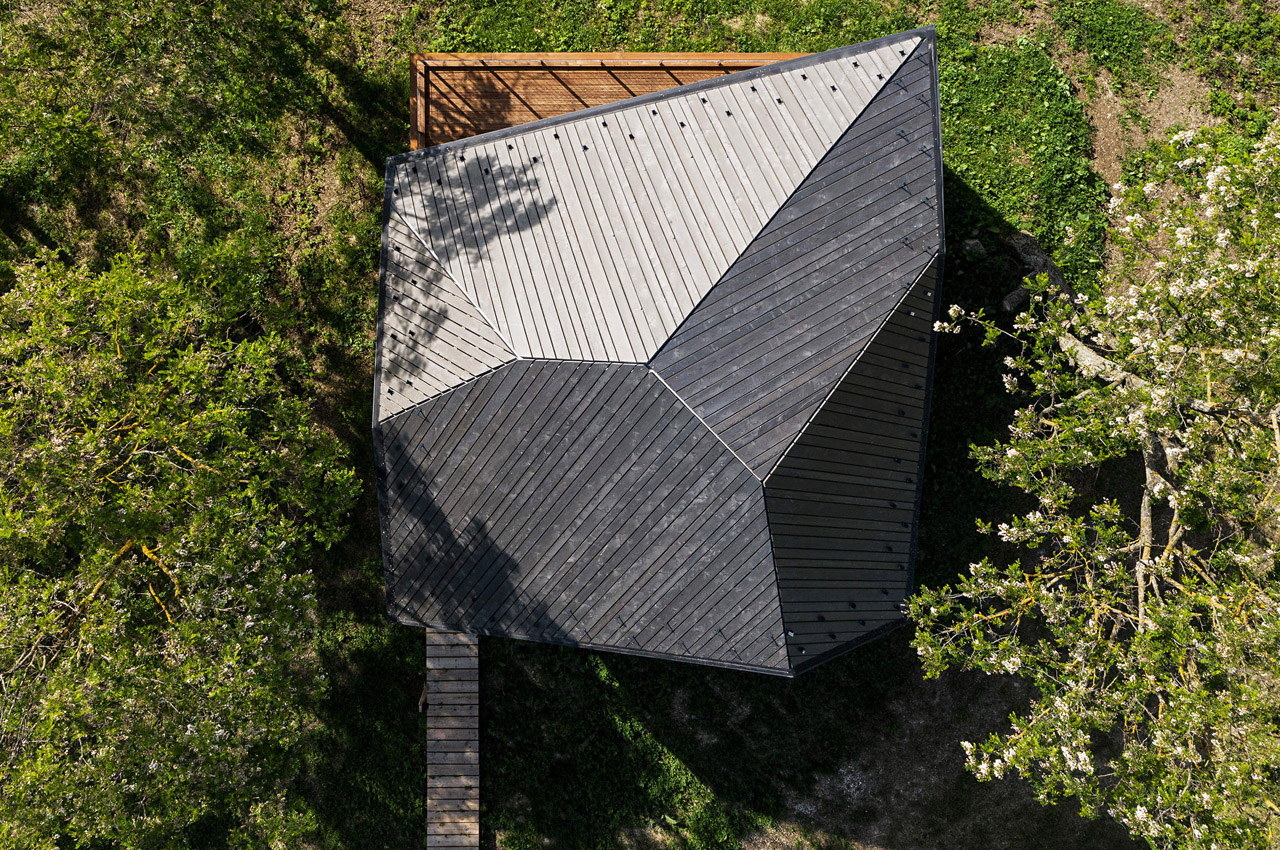
Nestled in the heart of Csóromfölde, Hungary is six stunning polygonal cabins called ‘Rock Cabins’. Designed and constructed by architectural firm Hello Wood in collaboration with TreeHouses, the brains, and brawn behind the immensely popular cabins in Noszvaj, the cabins have an almost mystical and mysterious appeal to them! Each cozy cabin accommodates two people, making it the ultimate romantic getaway.
Why is it noteworthy?
Quite interestingly, the cabins are inspired by the shape of rocks. The intention behind these raw and real cabins was to create something that would harmoniously blend with nature, functioning as a natural extension of it. The cabin’s rock-like aesthetic helps it to effortlessly merge with the natural landscape surrounding it.
What we like
- Creates job opportunities for the local people, thereby boosting the local economy
- Attracts tourists
What we dislike
- No complaints!
6. CABN.CO
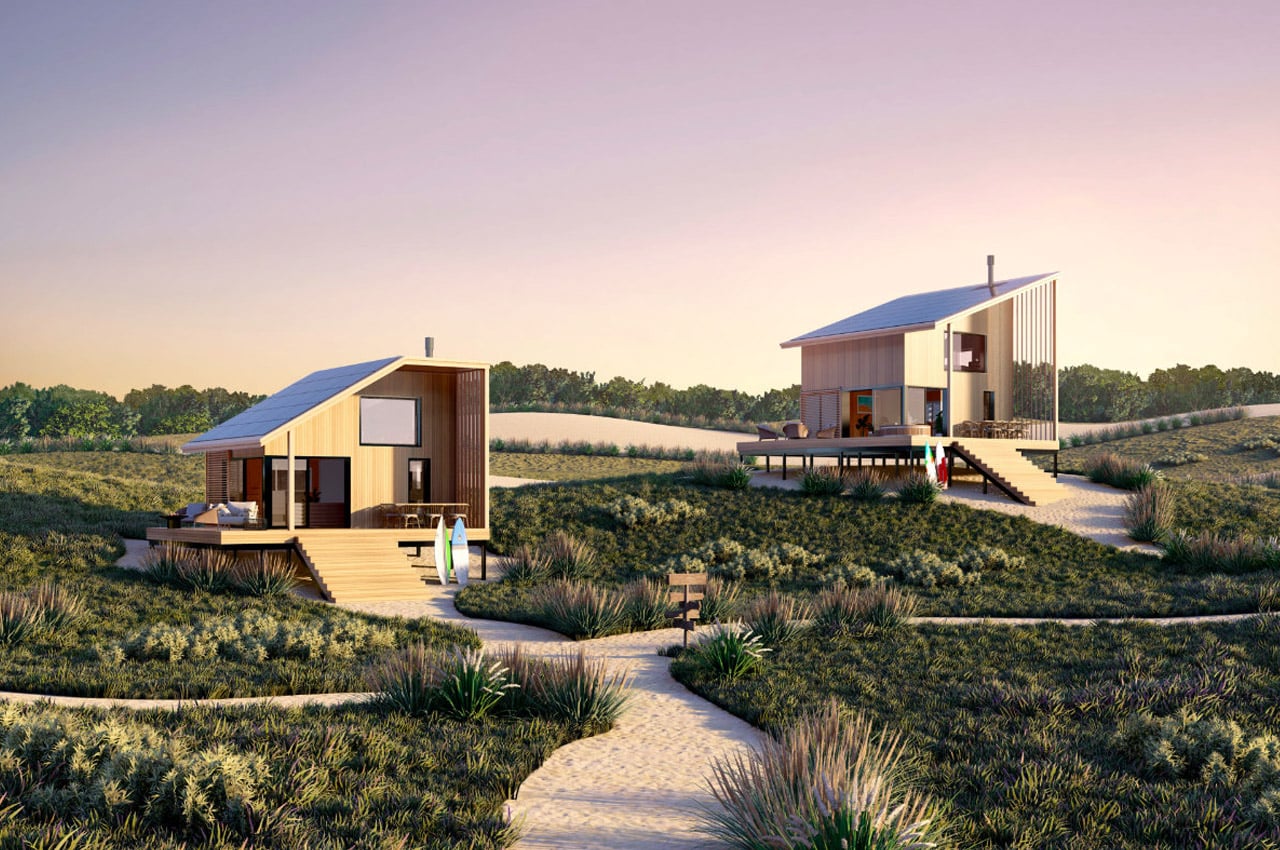
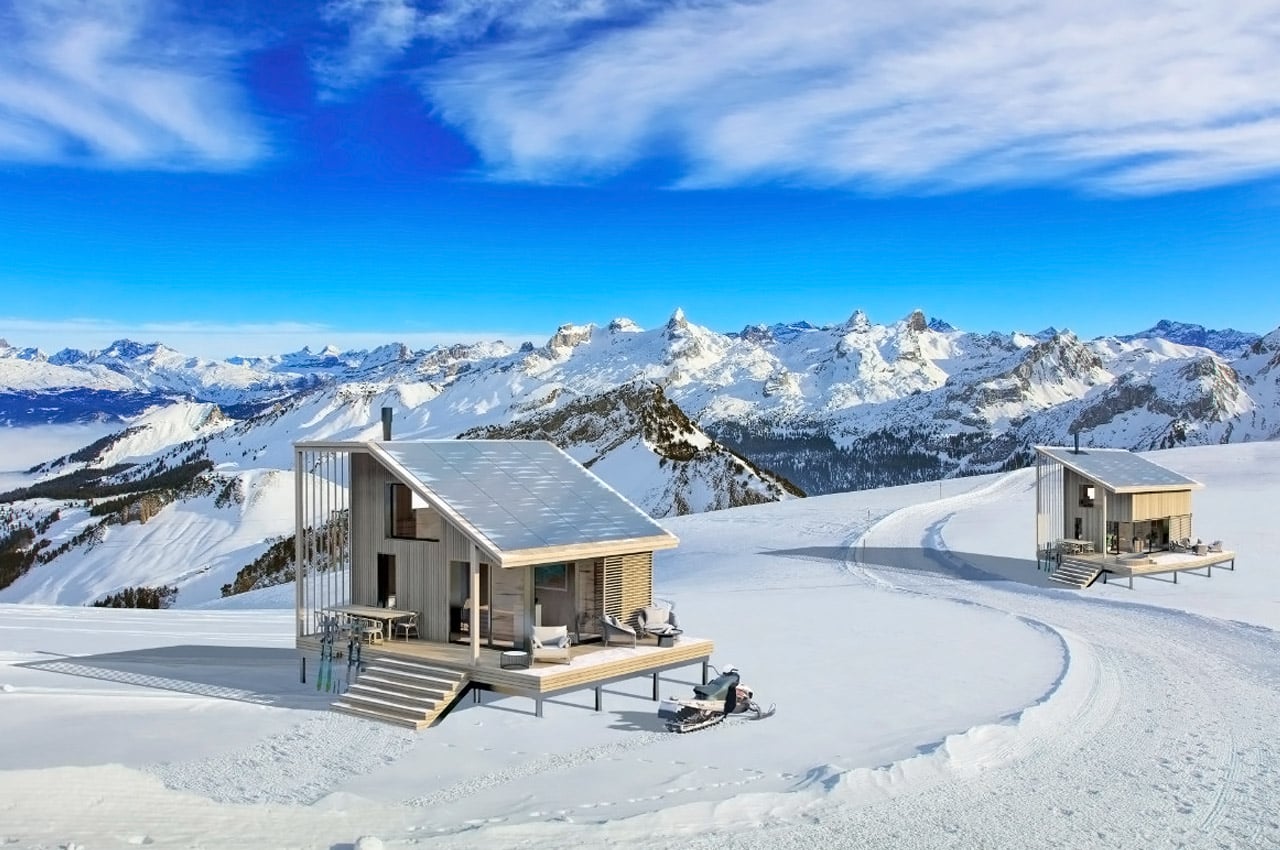
Today, more and more people are veering towards homes that are green and energy-efficient. Words like net zero, prefab, and Passive House standard are thrown like confetti while describing their dream home! In an age, where sustainable architecture is thriving more than ever, CABN.CO by Jackson Wyatt is a much-welcomed upcoming project.
Why is it noteworthy?
CABN.CO is on a mission to build energy-efficient and smart homes that can be placed in unique and diverse locations all over the world. These versatile cabins can be a home for you almost anywhere in the world – whether in the city or on a remote island in the Bahamas! These cabins focus heavily on solar shading and roof overhangs.
What we like
- Energy-efficient
- Equipped with smart technology
What we dislike
- No complaints!
7. The Folding Dream House
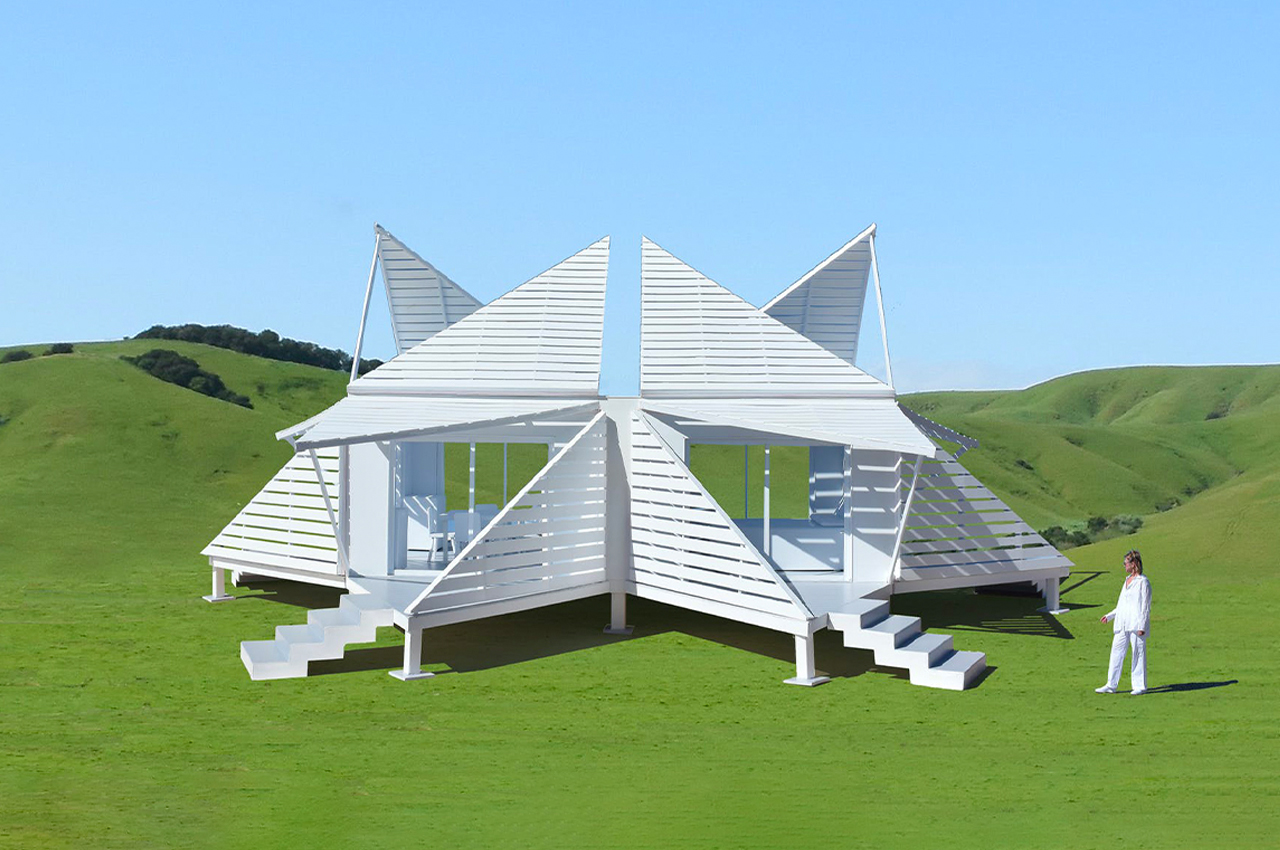
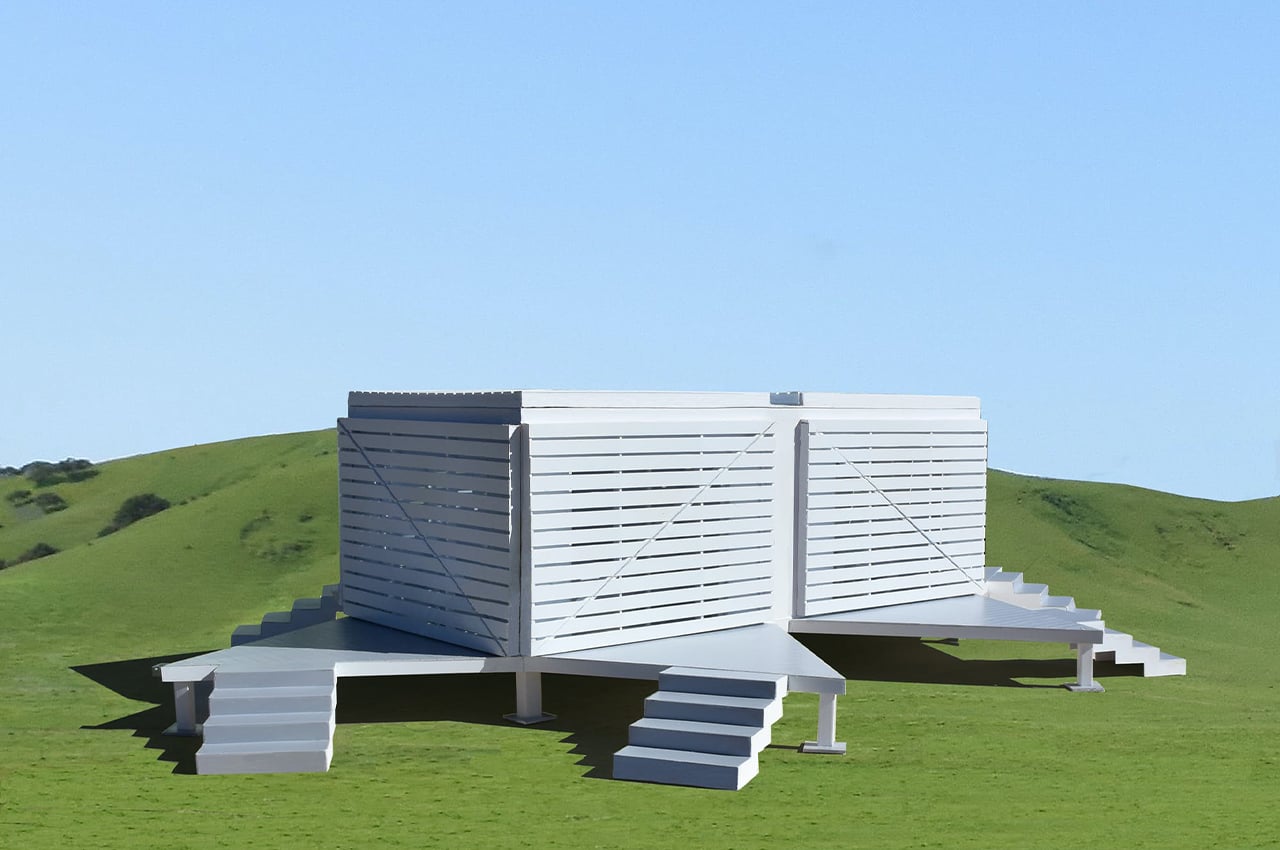
Michael Jantzen, a multidisciplinary artist based in New Mexico, is one artist who seems endlessly inspired by geometry. Merging sustainability, architecture, and technology, Jantzen developed an adaptable modern home called The Folding Dream House that expands from an enclosed, cubic structure into a multi-layered, dream home.
Why is it noteworthy?
From its initial conception, the Folding Dream House was designed as a place to sleep. Amounting to the size of a conventional hotel room, the Folding Dream House consists of two prefabricated, portable modules. Each rectangular module is envisioned mounted atop an elevated, triangular foundation that connects the home’s expandable support beams to its frame. On each facade of the Folding Dream House, Jantzen envisioned triangular overhangs and partitions as foldable panels that expand from the home’s frame.
What we like
- The panels can be folded open or closed in many different ways around the modules in order to accommodate various functional and/or aesthetic requirements
What we dislike
- It’s still in the conceptual phase!
8. Lushna Cabins
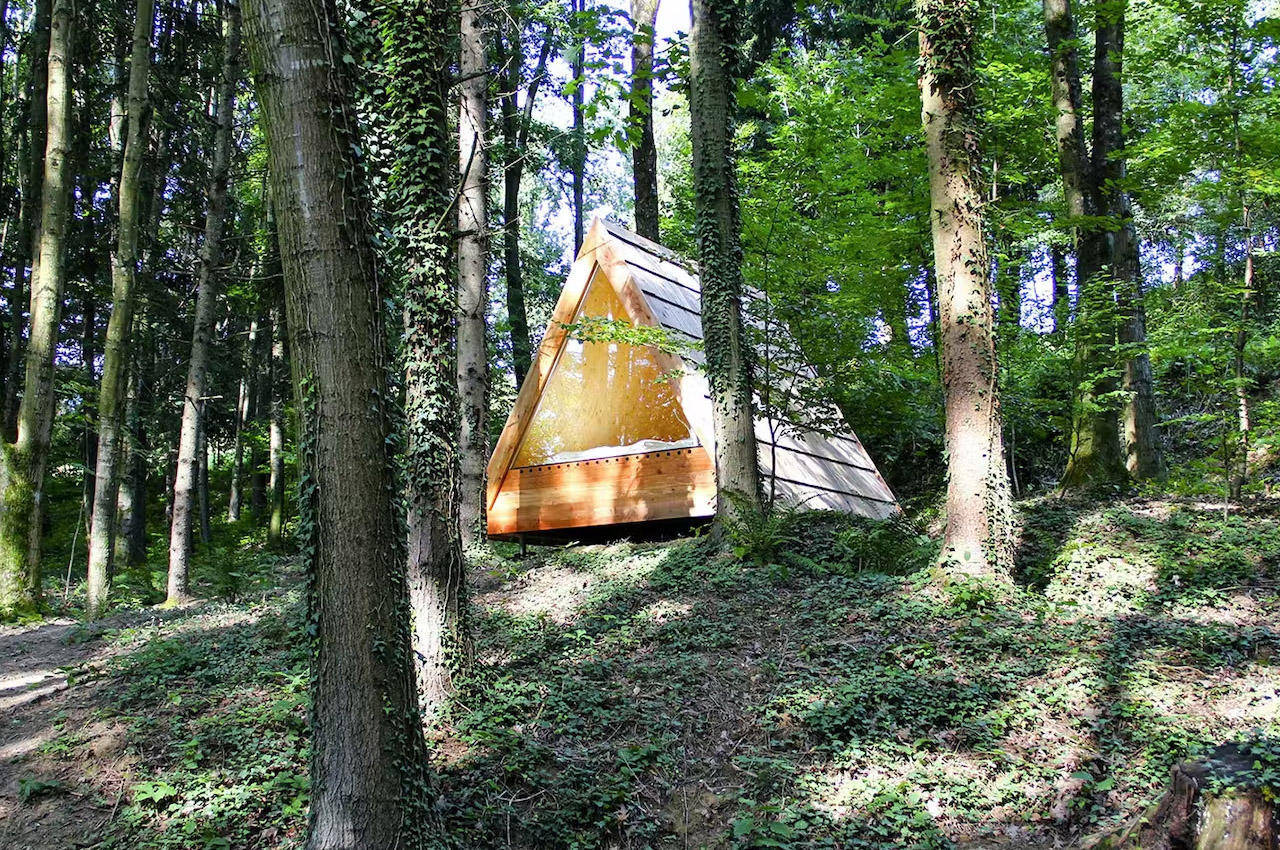
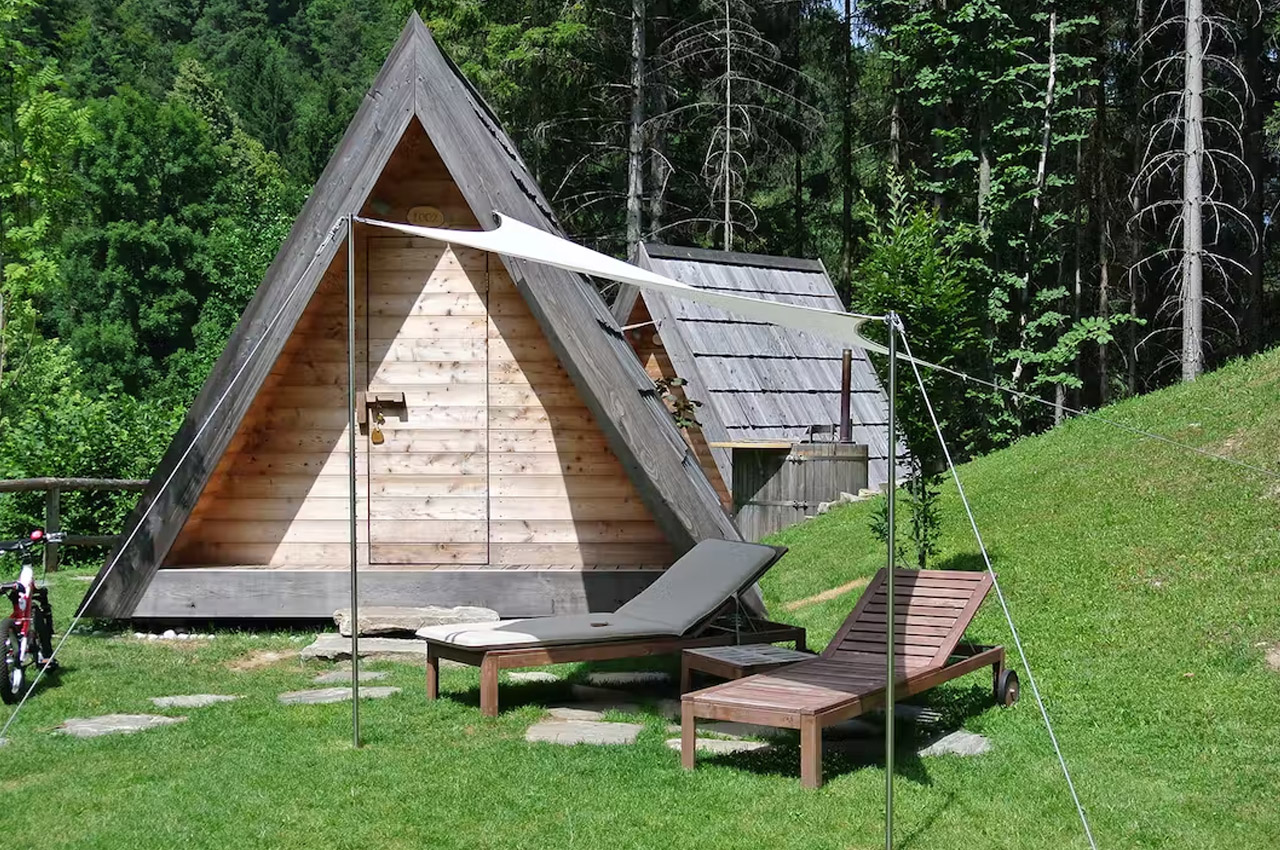
Slovenian company Lushna builds tiny triangular cabins that function as the perfect nature retreat while providing you with the comfort and shelter of a modern cabin. These micro-cabins were designed to create the warmth of old-fashioned camping trips without compromising on comfort and much-required necessities.
Why is it noteworthy?
They quite literally function as bedrooms in nature, with an impressive wall glass opening that allows sunlight to generously stream in through the day, making the cabin feel quite open and spacious. Movable beds and shades provide flexibility and privacy. They are built from pine wood or durable massive larch.
What we like
- The cabins are manufactured off-site and have concrete-free foundations, hence transporting them from one location to another is extremely easy.
What we dislike
- No complaints!
9. Azure’s ADUs
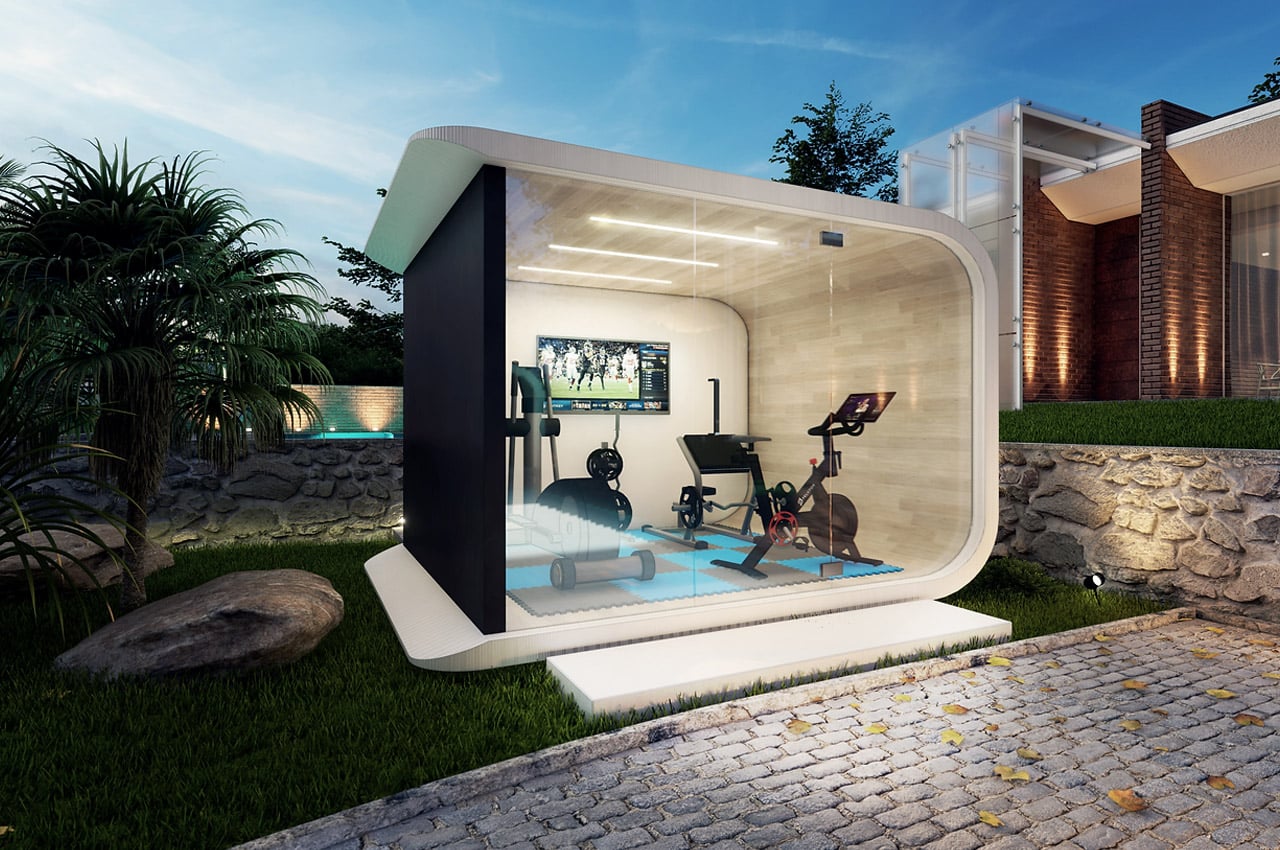
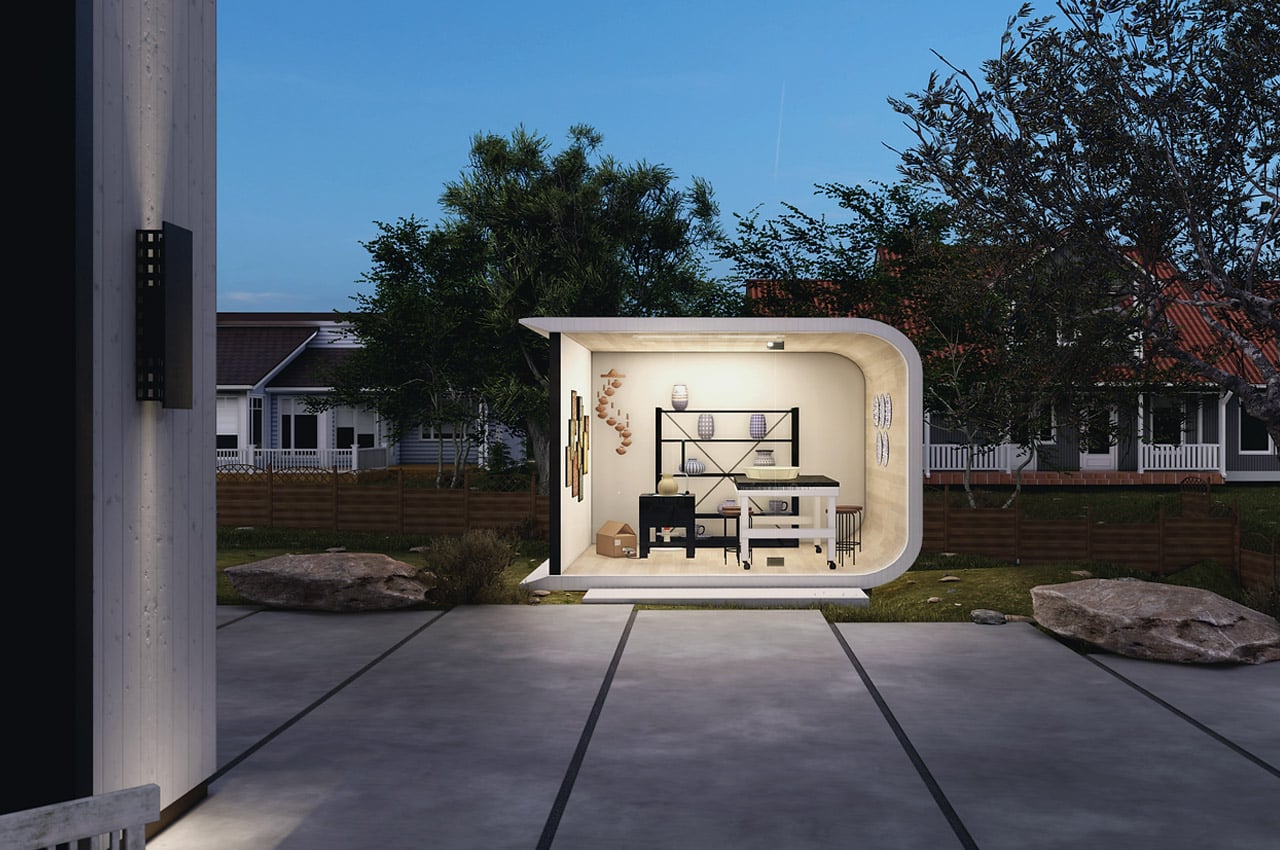
Azure, essentially specializes in ADUs or Accessory Dwelling Units, which are usually placed next to the main residence, or in the backyard of a home. Azure creates several models of these ADUs – from backyard office studios to a two-bedroom tiny home. The structures are modern and futuristic, amped with glass walls, recessed lighting, and pocket doors, providing them with the feel of a complete home.
Why is it noteworthy?
Within 20 hours, Azure 3D prints the homes – including their structural skeleton, exterior sheathing, water control barrier, exterior finish, utility passageways, and the grounding for interior finishes.
What we like
- Over 60% of Azure’s printing material will comprise a waterproof plastic polymer, which is usually found in plastic bottles or food packaging.
What we dislike
- No complaints!
10. iHouse
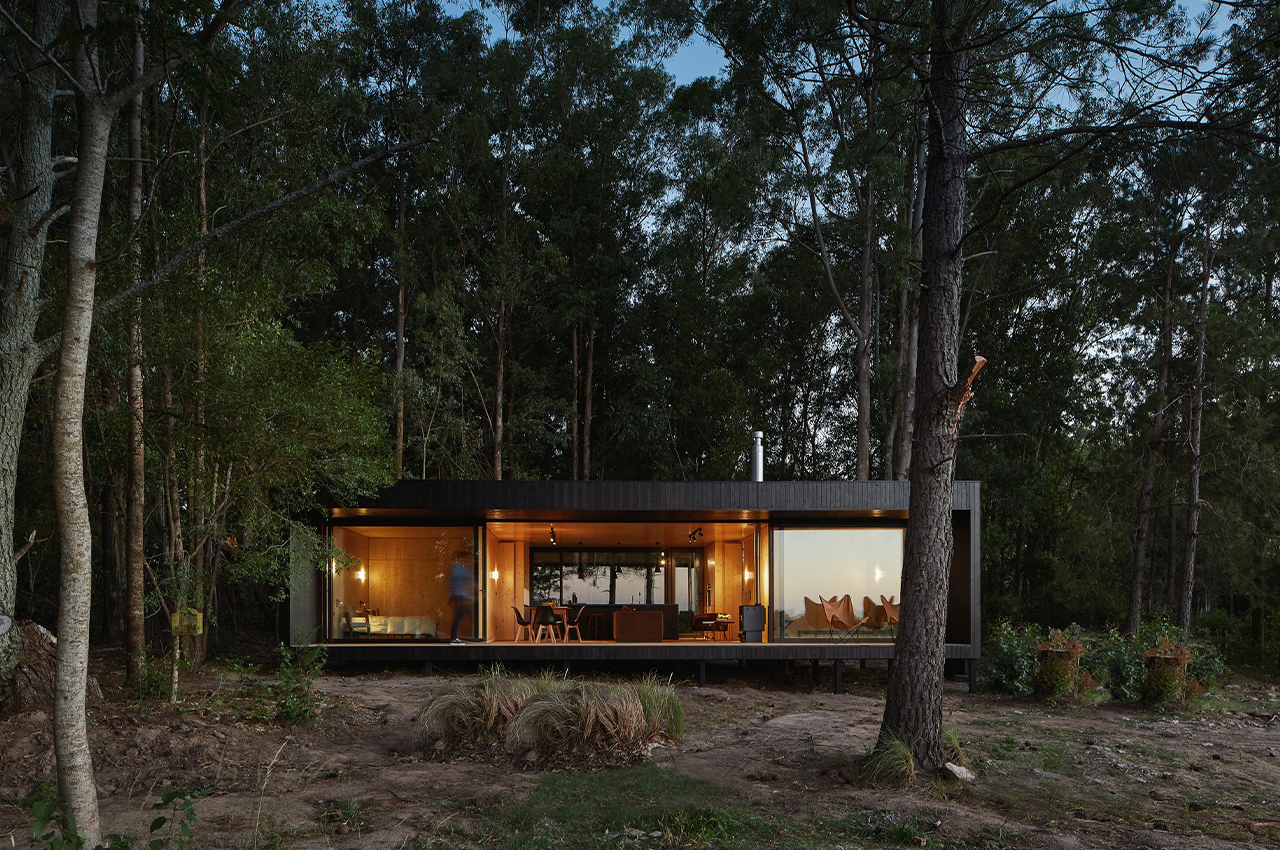
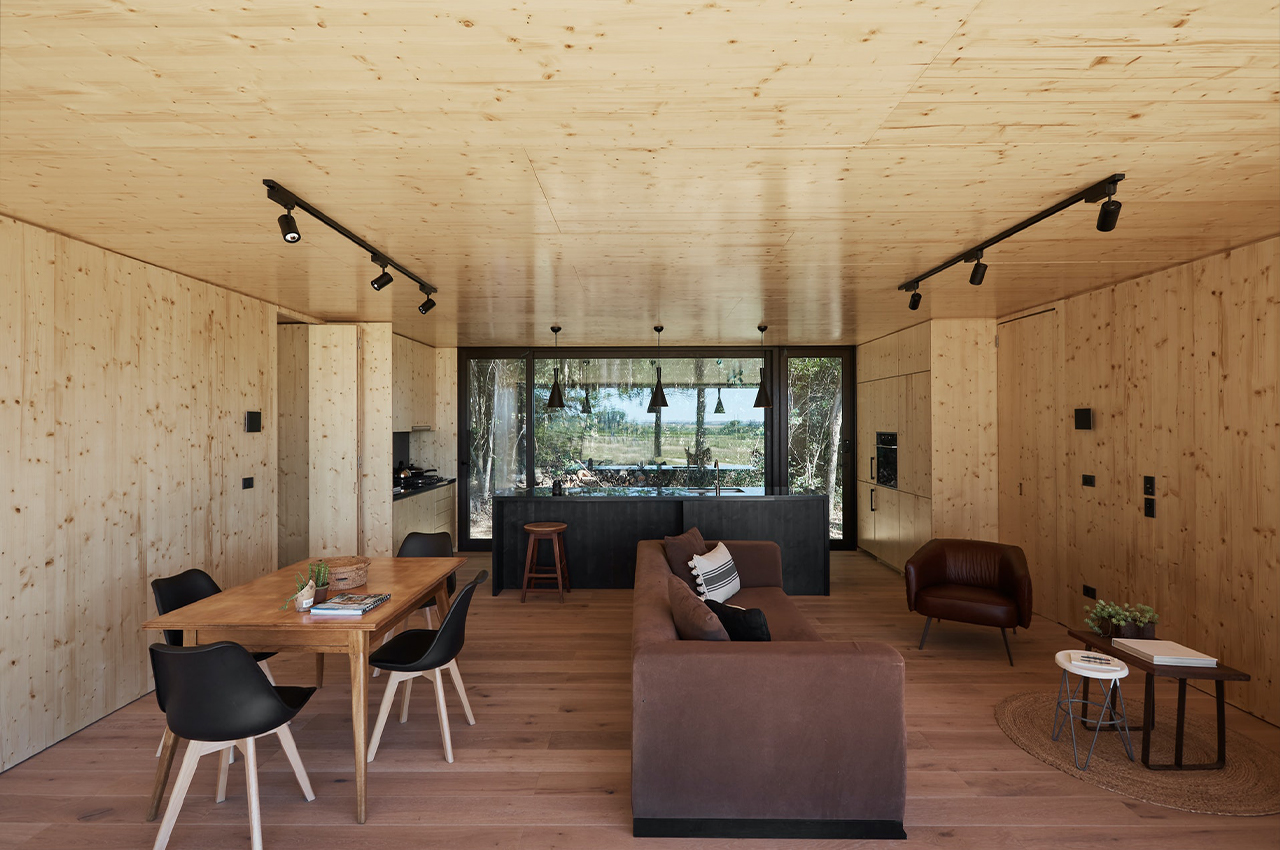
Montevideo-based architecture firm iHouse constructs prefabricated homes using the latest dry construction methods currently trending on the international stage. With only 70 days to build a home for Conrado, an Uruguayan living in London, on his family’s property in Colonia, iHouse was well-equipped to take on the project. Formed by the merging of two modules, Casa ZGZ was constructed offsite and then installed on the family’s property in just five days.
Why is it noteworthy?
As Colonia is one of Uruguay’s oldest towns, the team behind Casa ZGZ hoped to maintain the spirit of the region’s historical architecture while contemporizing the cabin to accommodate modern needs. The single-level residence is clad in black in an effort to present hide the home in plain sight amongst the many elements of nature that surround it. The black exterior also warms up the home’s wooden interior, which is paneled with wood certified by the Forest Stewardship Council.
What we like
- Minimizing the home’s impact on the region’s environment and land, Casa ZGZ was constructed offsite in two modules
- Coexists in harmony with a space alien to its language
What we dislike
- It could have been equipped with another story
The post Top 10 prefab architectural designs of 2022 first appeared on Yanko Design.










