
Reports appeared this week from London about a skyscraper that is melting cars. The so called Walkie Talkie tower has a mirrored surface that reflects sunlight at such intensity that cars parked at...
The Yongjia World Trade Centre aims to create a new image for the WTC brand as well as a unique symbol for the new riverside city of Wenzhou. Set in the dense economic zone along the coast of Southeast China, next to the Yangtze River Delta region, the riverfront landscape is the unifying element in the overall design. The 5 towers that make up the center include top-floor residences, hotel suites, shopping/commercial areas, and of course, high-end offices for trade and businesses.
The notion of precious objects on a tray drives the main design concept, where the continuous podium landscape occupies the entire site and serves as a tray-like, green plain for the towers. The harmonious composition of the towers affords a unique image of the development from all different views. The composition will interweave with its surroundings, yet will remain recognizable as family of objects.
On the tower scale, “frames” underline the concept of neighbourhoods in the sky which create unique locations with distinct identities. So-called “eyes” are located where the frames overlap. These are commonly used spaces such as sky gardens and lounges for use by residents, or social gathering places for office areas that afford the best views towards the river and Wenzhou city center. Both the frames and the “eyes” enhance the character of this future city symbol.
Designer: UNStudio








-
Yanko Design
Timeless Designs - Explore wonderful concepts from around the world!
Shop CKIE - We are more than just concepts. See what's hot at the CKIE store by Yanko Design!
(Modern Trade by the River was originally posted on Yanko Design)
Related posts:
The design of UNStudio’s proposal for the Central Business District in Tongzhou, China is a dynamic composition created by introducing asymmetry in plan, orientation, clustering and facade treatment. This build-up of asymmetries has a far-reaching urban effect while simultaneously relating to users on a more personal scale. Six towers form three lively groups which interact according to a layered choreography that extends both below and above the surface.
In relation to the ground and subterranean levels the towers are grouped in three pairs, each standing on a joint platform. As defined by the bridging connections between them, the towers are grouped as a couple, a trio and a single volume.
The silhouette of the towers is derived from a combination of substantial differences between the lower and the upper parts of the buildings and the binding together effects of diagonal wrappings. On the lower parts the towers are marked by dense stacking, whilst towards the top they become smooth and reflective. This textural contrast is mediated by the strong diagonals running the entire length of the towers.
The bridges have numerous roles. They help to cluster the towers and to form interconnections between them which can house many different semi-public functions. They also provide an artificial ground for users of the highest floors. From an urban point of view the bridges can also be read as the tops of large arches.
In addition to the application of active sustainable measures at different scale levels, passive design tools were incorporated from the initial design of the six towers and the podium clusters. Driving features are the winter gardens and green surfaces. Winter gardens are effective within the Tongzhou climate as during long periods of cold temperatures the greenhouse effect is beneficial for preheating indoor spaces. Green surfaces on the public roof and terraces are suitable for rain water harvesting, contribute to human well-being and create an elevated park.
To stimulate social and cultural interaction three large scale media screens are visible from the opposite bank. These are integrated with the winter gardens and the riverfront facade, visible also from the interior of the podium. The transport hub is also fully integrated within the site to ease traffic concerns. The transportation hub will provide convenience to those who work, live and visit the location.
With the asymmetry of the towers, the media facades and the well-located transport hub, this design aims to become the dynamic landmark of Tongzhou.
Designer: UNStudio
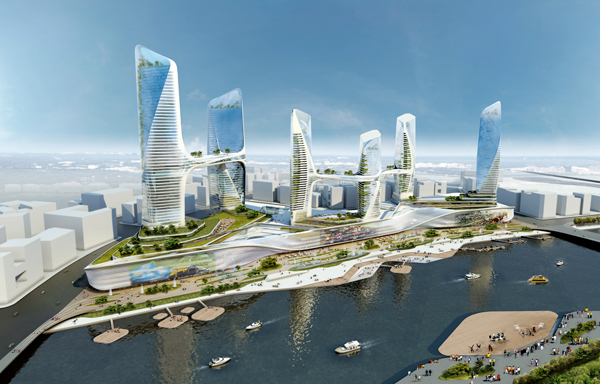
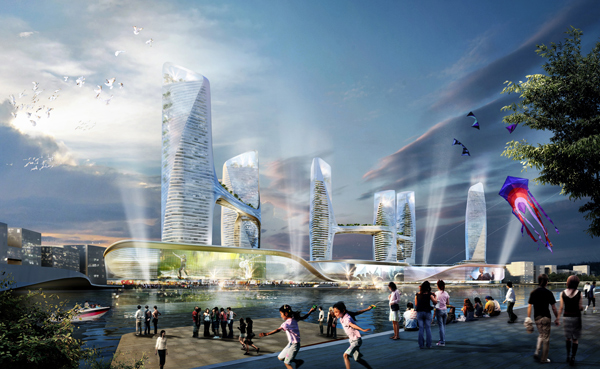
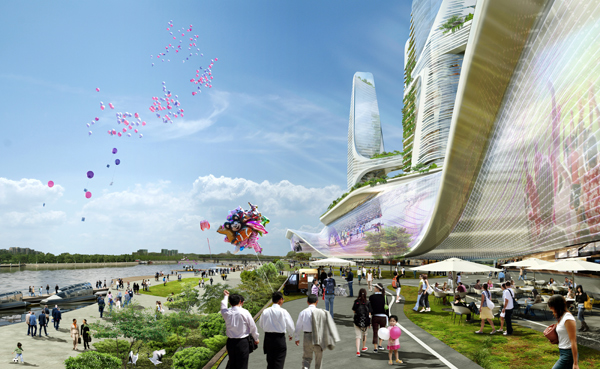
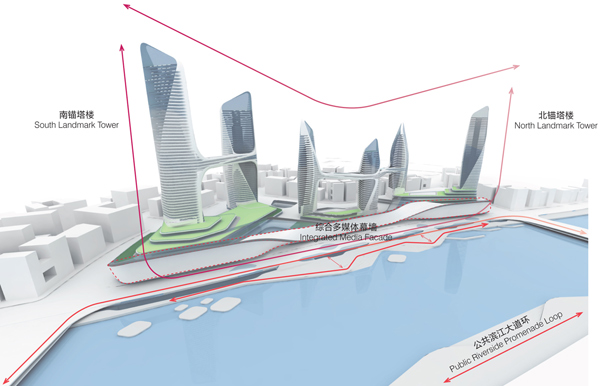
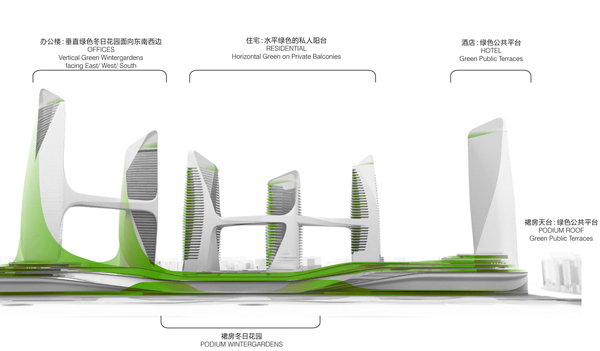
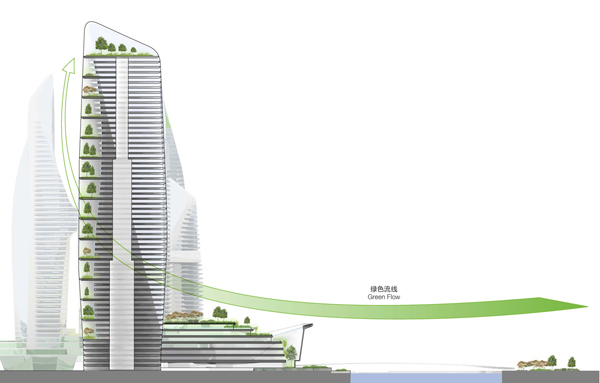
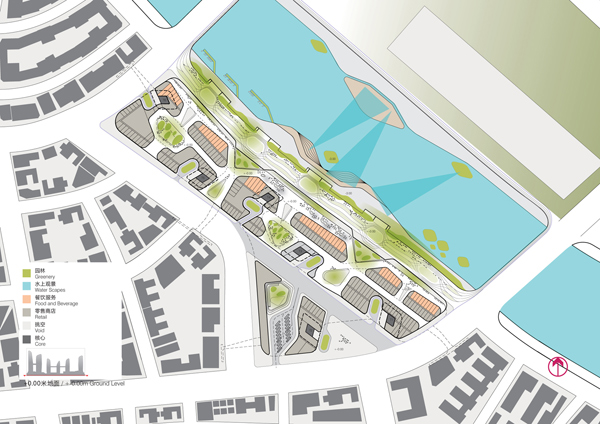
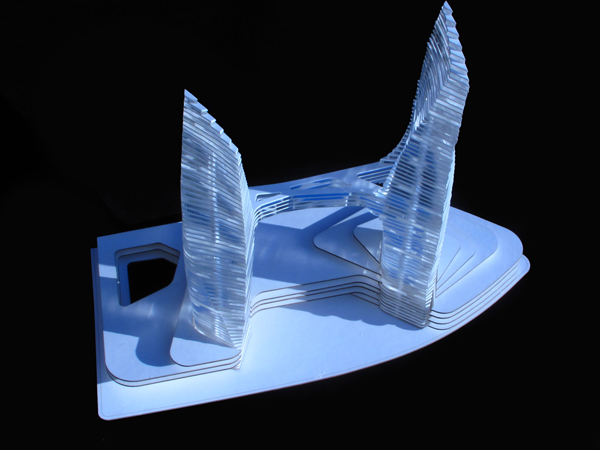
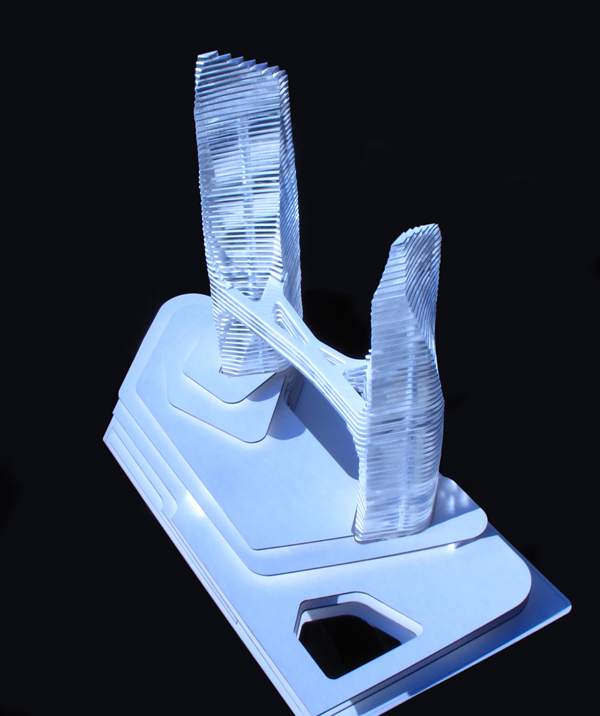
-
Yanko Design
Timeless Designs - Explore wonderful concepts from around the world!
Shop CKIE - We are more than just concepts. See what's hot at the CKIE store by Yanko Design!
(Live Media Scrapers was originally posted on Yanko Design)
Related posts:
It might surprise you to find that this 34-story residential skyscraper proposed for Stockholm’s cultural hub is composed not of steel, but almost entirely of wood! Though not often used in such vertical structures, the material was chosen for its lightness, natural climate regulation, acoustics and exposed aesthetic quality. While the exterior facade shines with glass, the full effect of the construction is felt inside where every wall, ceiling and floor is clad with natural, warm wood.
Designer: Berg | C.F. Møller Architects
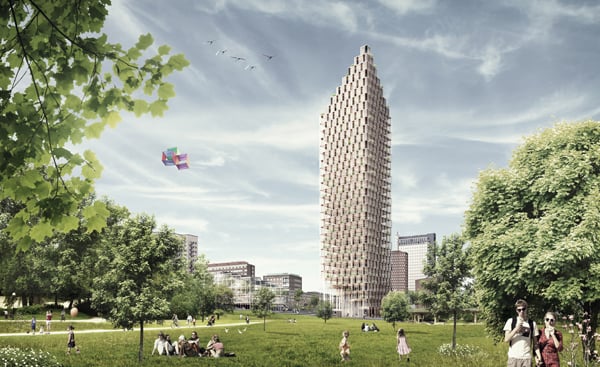


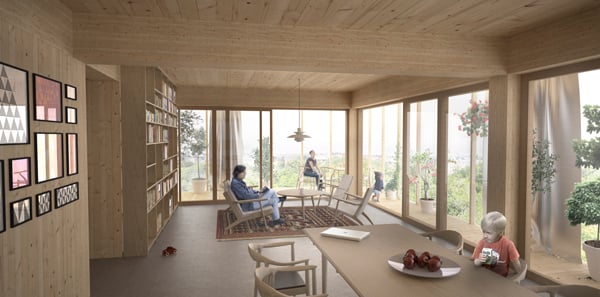

-
Yanko Design
Timeless Designs - Explore wonderful concepts from around the world!
Shop CKIE - We are more than just concepts. See what's hot at the CKIE store by Yanko Design!
(Wooden Skyscraper was originally posted on Yanko Design)
Related posts:

It’s easier to spot a skyscraper being built then one being taken down, especially when demolition-crews are becoming a thing of the past, while more ecological techniques for getting rid of huge building are being put to use.
Usually, when taking down tall buildings, the sides are covered, while the top, where the heavy ...
Continue Reading on Walyou
It was a big week for superlatives in clean tech and green architecture -- particularly in Europe. First, construction on The Shard, architect Renzo Piano's shimmering, 72-story skyscraper, wrapped up in London, making it the tallest building in Europe. A nighttime celebration, complete with a laser light show accompanied by the London Philharmonic Orchestra was held. Just about a mile down the river, construction is moving forward on Blackfriars Station, the world's largest solar bridge. The historic bridge is being fitted with a solar array that will produce 900,000 kWh of clean electricity per year. And in Germany, solar producers have set a new world record, pumping an astounding 14.7 TWh of electricity into the grid during the first six months of 2012 -- 4.5 percent of the country's total power production during that period.
Inhabitat's Week in Green: rise of solar power, cardboard forts and a Death Star ping pong ball originally appeared on Engadget on Sun, 08 Jul 2012 20:00:00 EDT. Please see our terms for use of feeds.
Permalink | | Email this | Comments
Those who fear heights are not rare and there are many of us who are morbidly afraid of bending down and looking from the balcony of a penthouse atop a skyscraper.
However, there are also others who like to take the heights as a challenge and literally climb walls in order ...
Continue Reading on Walyou

Those who suffer from fear of heights may not read further, unless they like having panic attacks.
This morbidly terrifying and real staircase has been designed by architects Sabina Lang and Daniel Baumann and has no hand rail or safety enclosure. The stairs are built from metal and aluminum and using ...
Continue Reading on Walyou