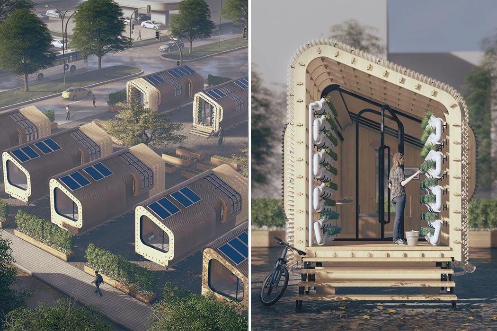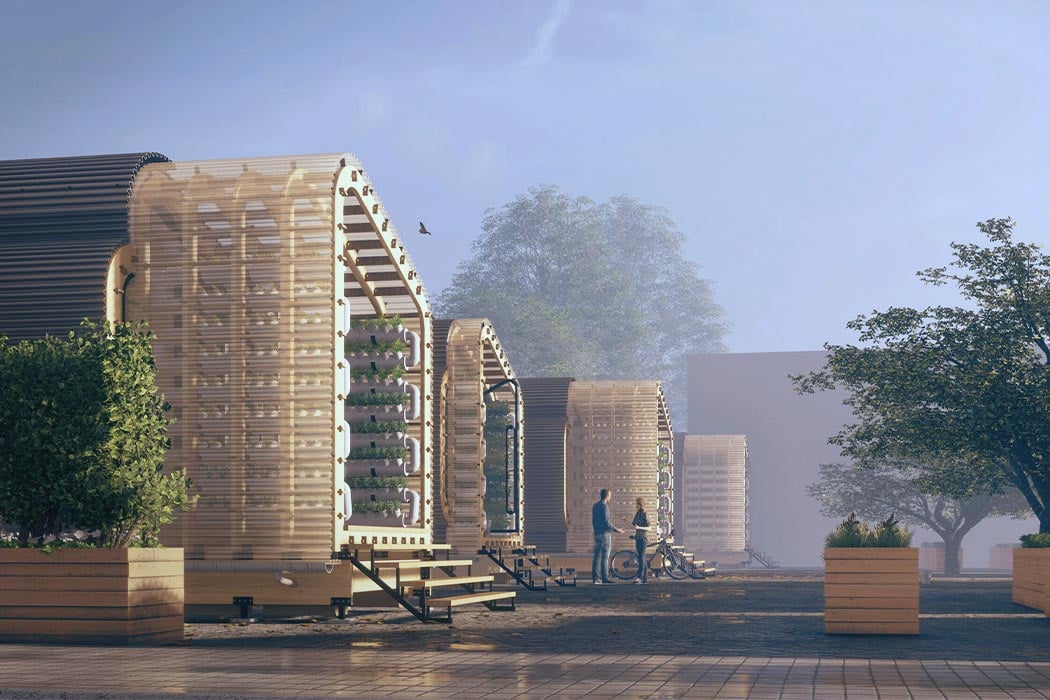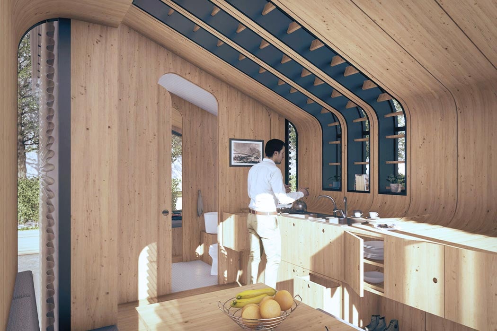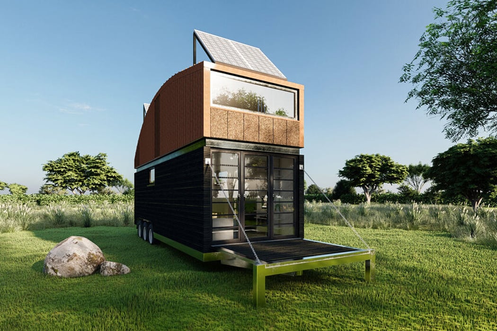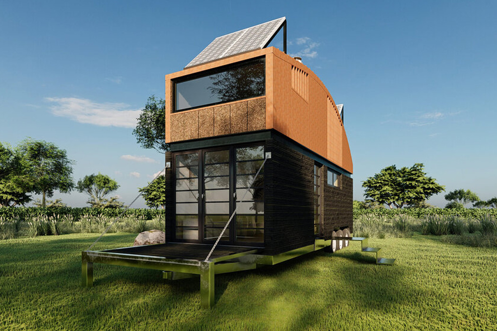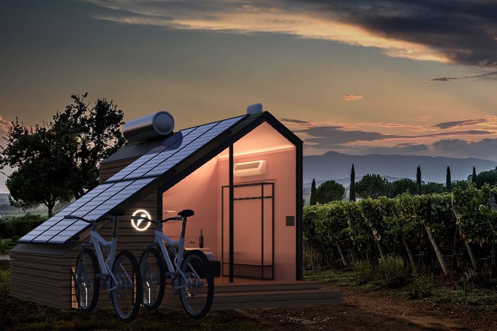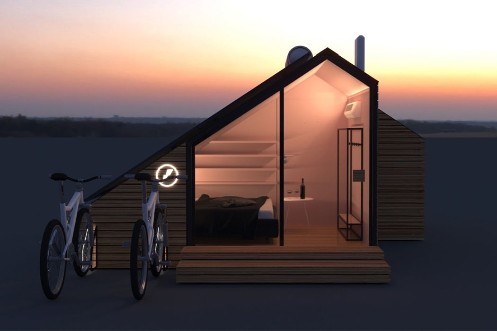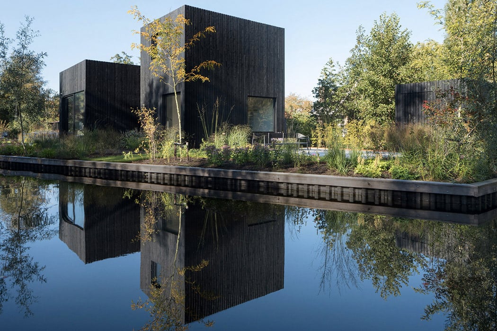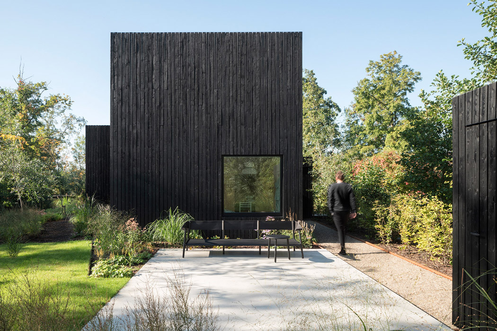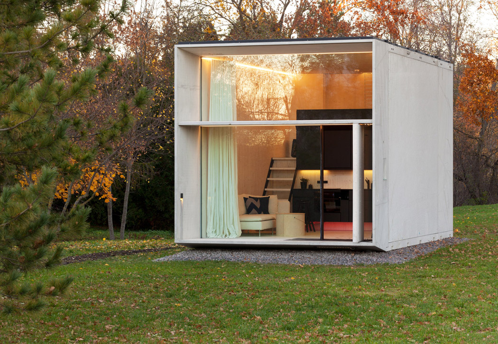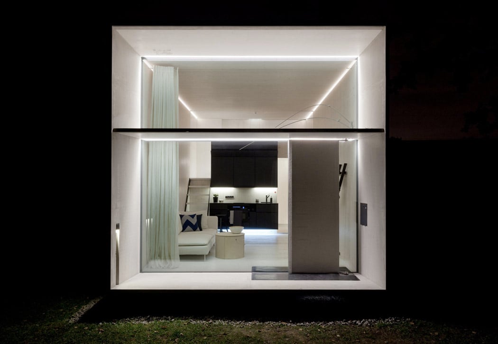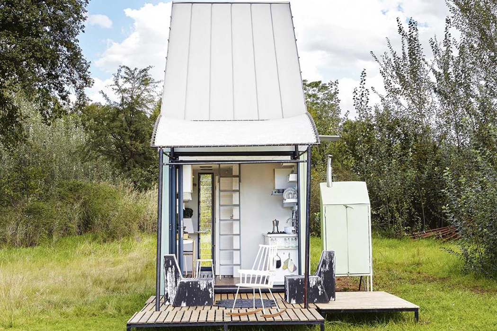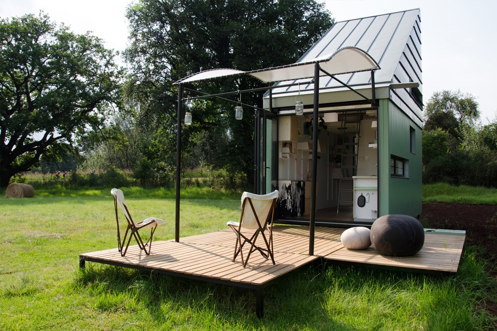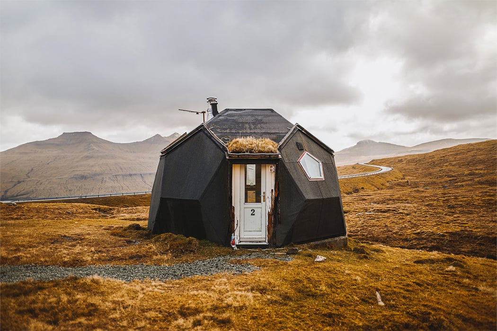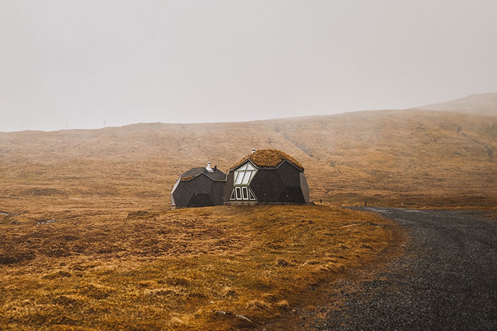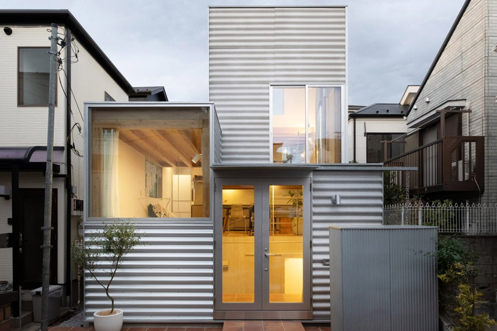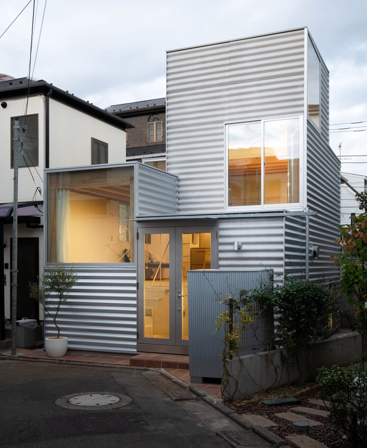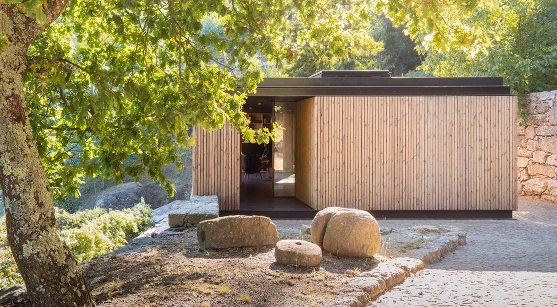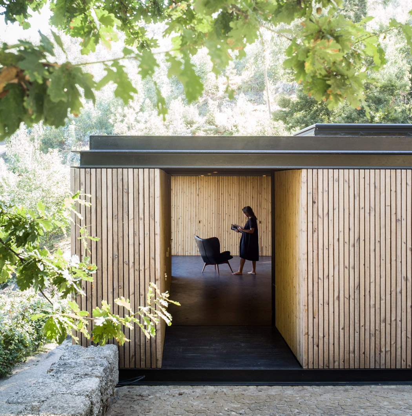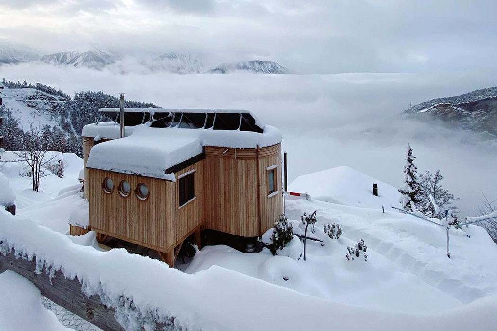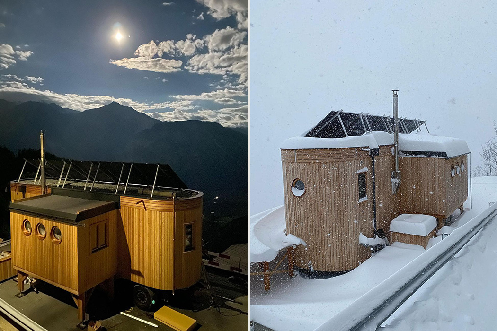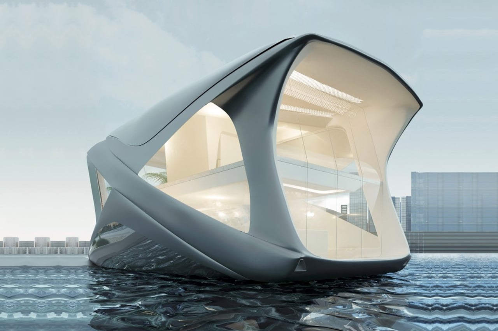
Global warming is no longer a myth lurking in the background – it is our reality and its effects are being felt across the world, the latest being the series of heatwaves hitting the USA and Canada as we speak. Tiny homes are the trend in many ways – be it from reducing the amount of space needed, from a population and overflowing cities point-of-view to increasing portability of the living space. The increase in work from home culture has re-connected us with our wanderlust and proved that the quality of work is not dependent on our office space. The tiny homes shown here range from futuristic designs to innovative, sustainable solutions that float to keep you safe – be it pollution or rising sea levels!
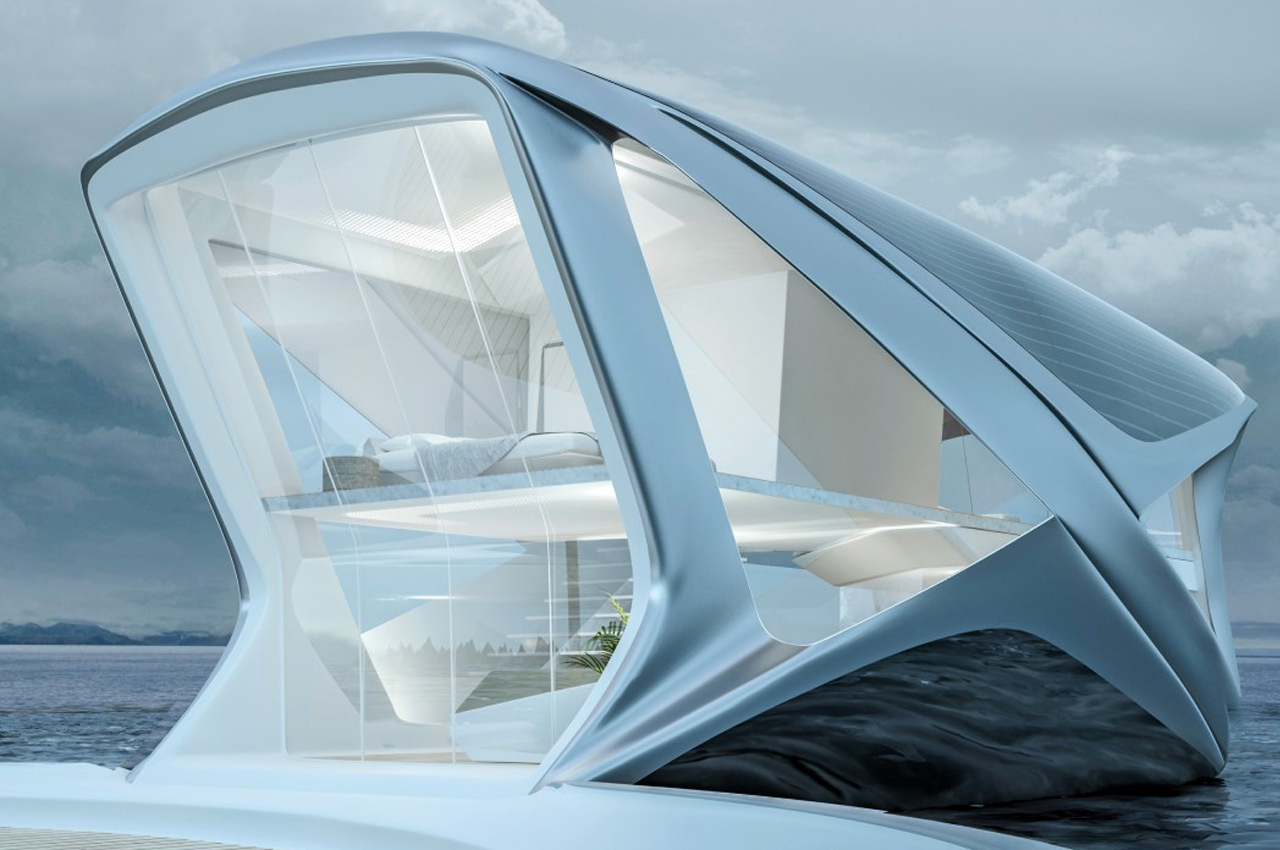
The idea of the Ocean Community vessel is to extend a city’s coastline. By existing not more than 800 meters from the coast of a city, the dwellers of the Ocean Community can easily make their way to the city to access facilities and enjoy a normal city life before heading back to their sea-based home. “The creation of these new structures will serve as fully functional living spaces connected with existing land infrastructure so that new ocean communities become a natural extension of coastal cities,” says Morsztyn, designer of the Ocean Community concept.
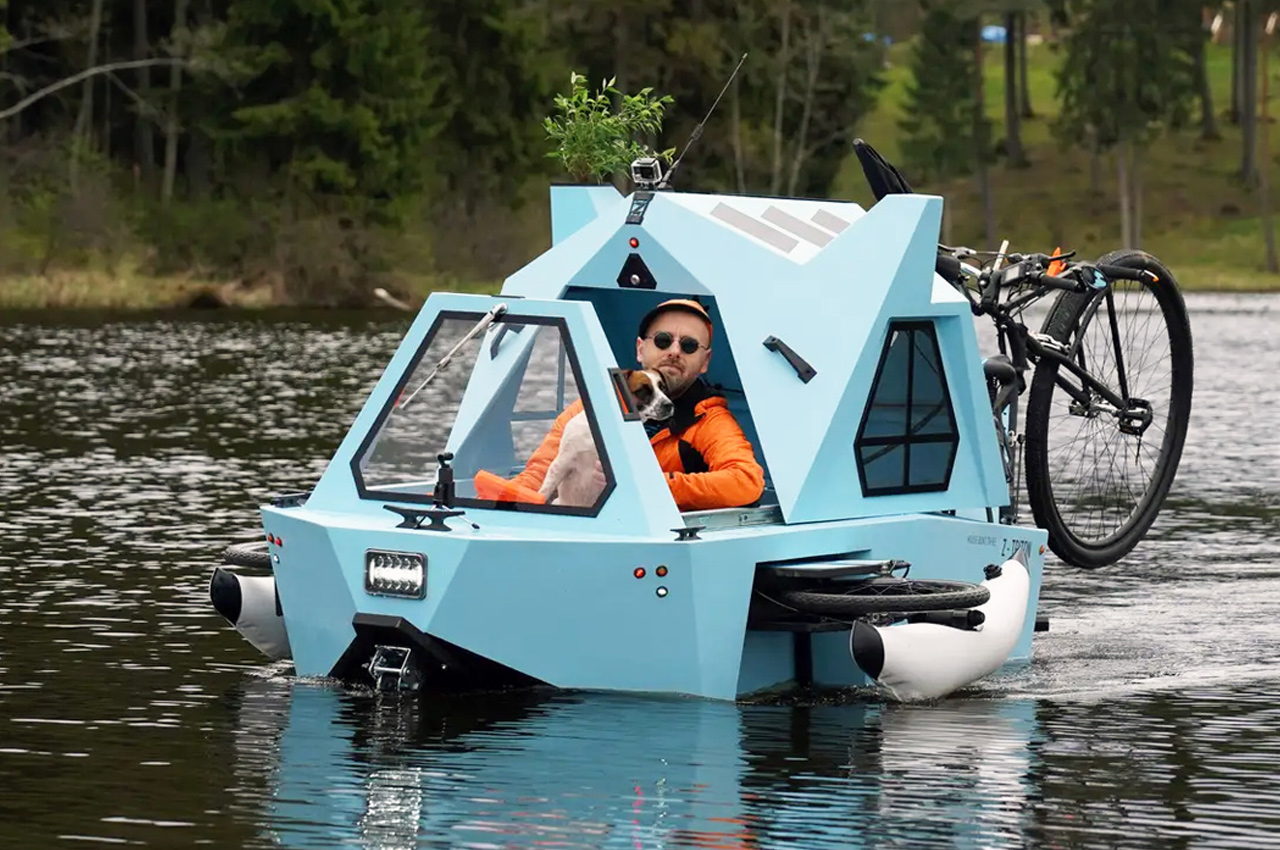
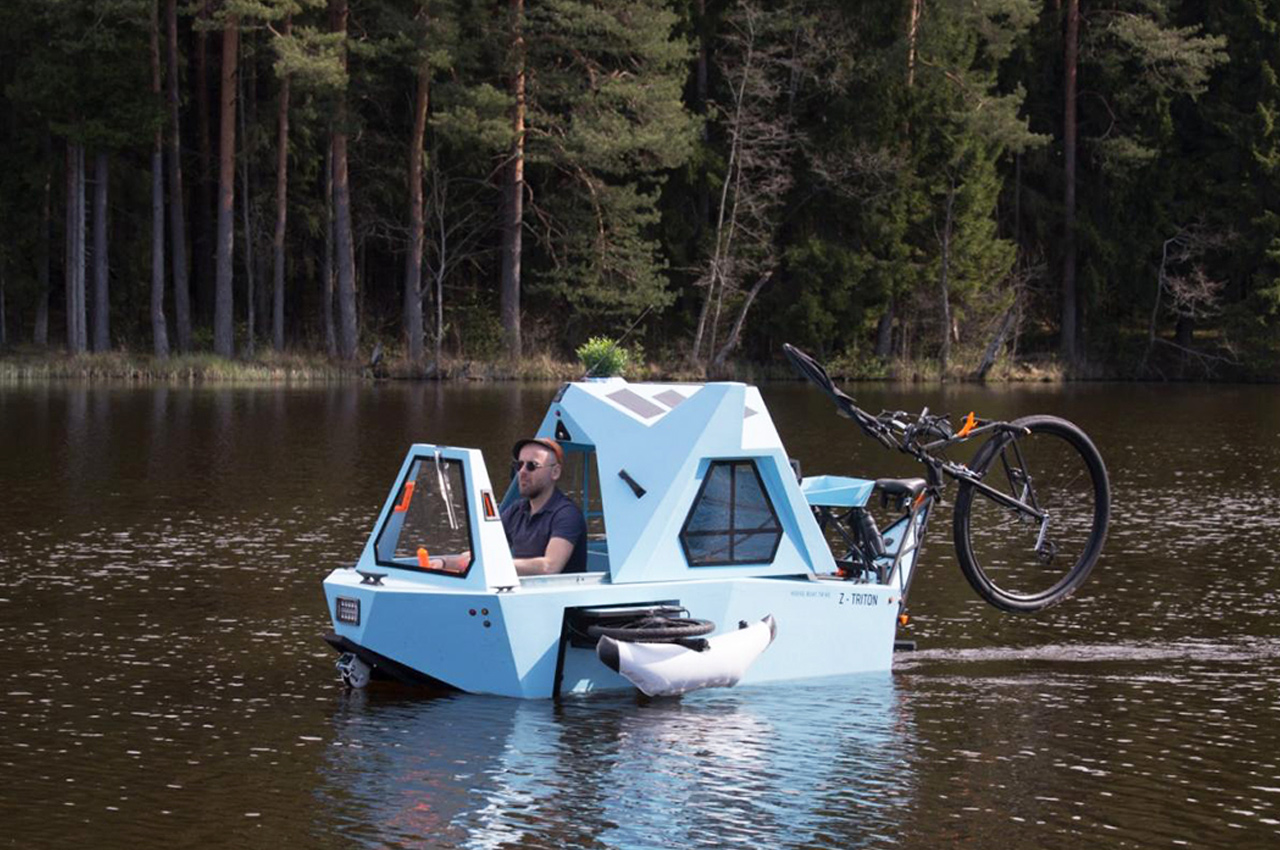
The Z-Triton Electric Houseboat was created to serve as an alternative to the traditional camper. It is comfortable enough to house two adults for a weekend getaway, and the choice of land or water is up to the travelers. The amphibious nature of the modern camper fits into the flexible lifestyle we lead today, especially since air travel is not on the cards anytime soon. It is opening up a lot of avenues for local trips in less popular/offbeat locations. The durable houseboat measures 3.6 meters in length, 1.2 meters in width, and 1.55 meters.
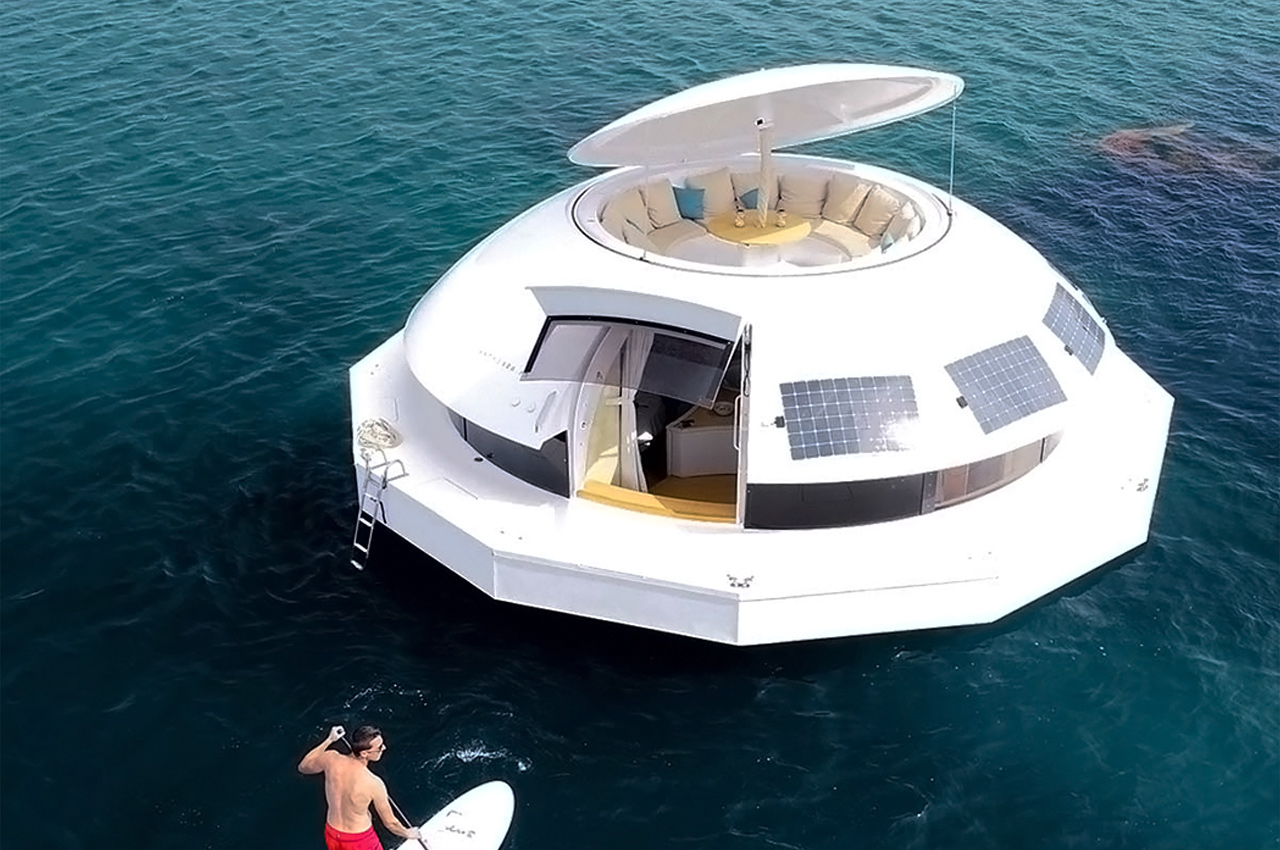
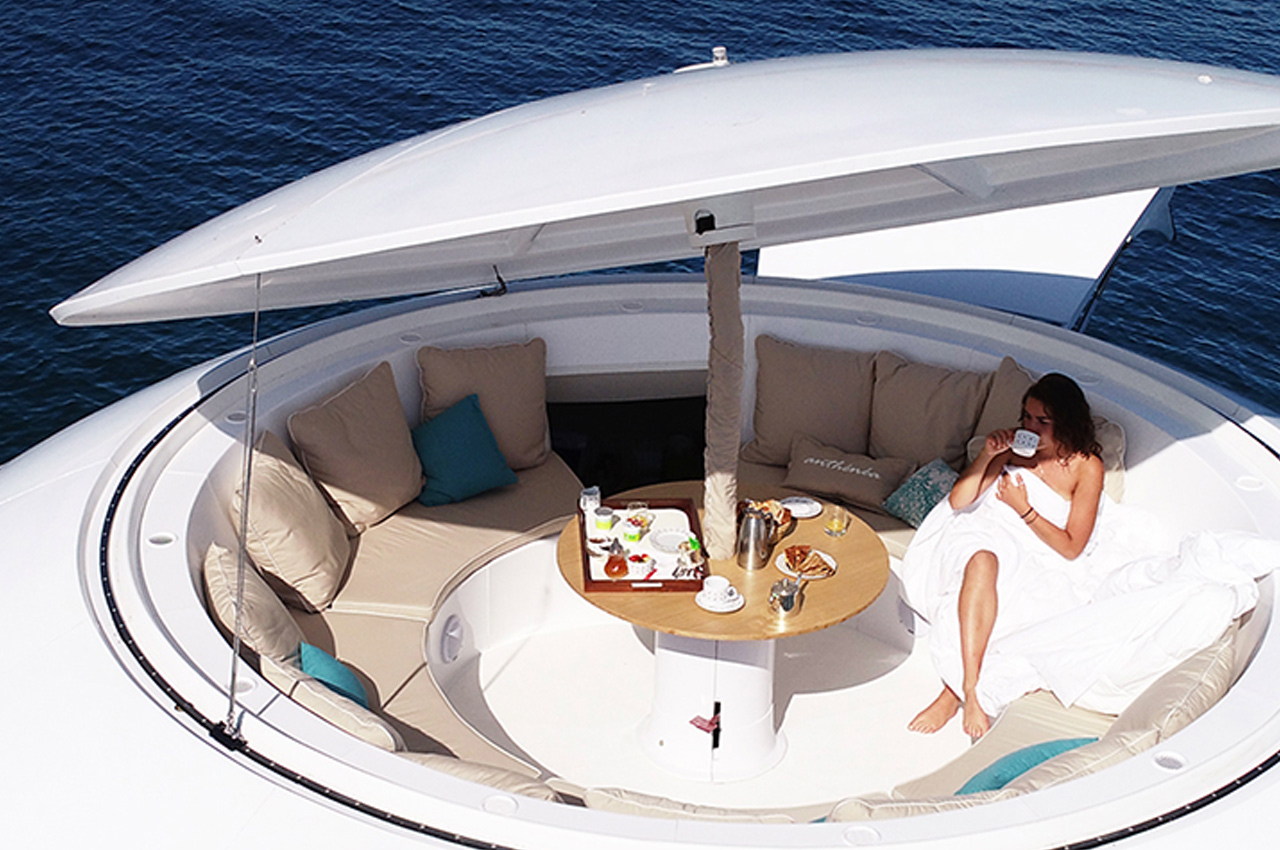
Anthénea is a UFO-shaped water suite made in France by veteran designers, engineers, and naval architects, whose vision was to create a nomadic vessel for eco-conscious tourists. It was a project born from the dreams of Jean-Michel Ducancelle, a naval architect, who was inspired by James Bond’s floating pod in ‘The Spy Who Loved Me’ (1977). The 50 sqm pod has three living spaces – a living area, a sleeping zone, and a lounge area that features a 360° solarium on its roof for 12 people. All interior elements are entirely made from sustainable materials. Anthénea adapts to a wide temperature range (-30°C to +40°C), and its stabilizing ballasting keeps the seasickness at bay! Coastlines are often overburdened with tourism, and Anthénea offers an ecological way to lighten that load while promoting sustainable travel, which is our ultimate future.
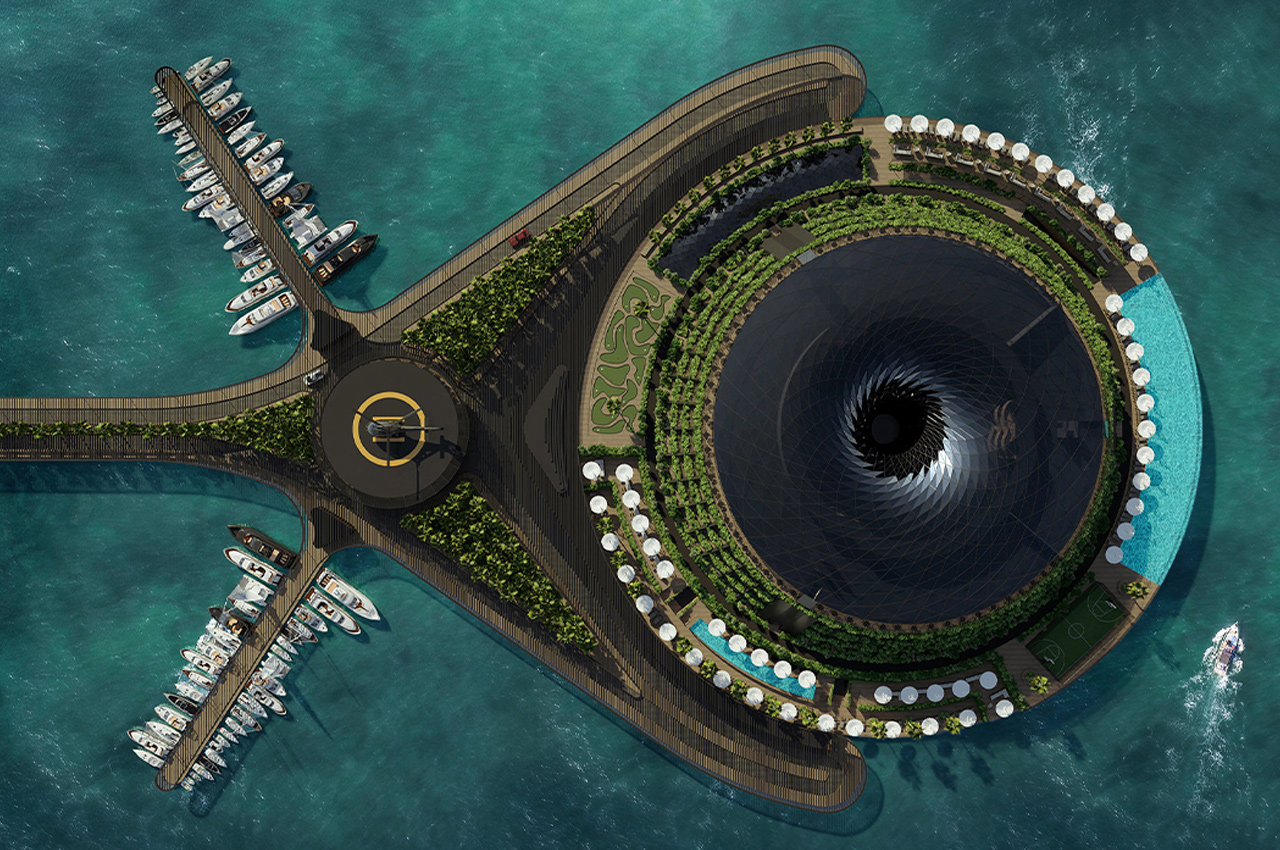
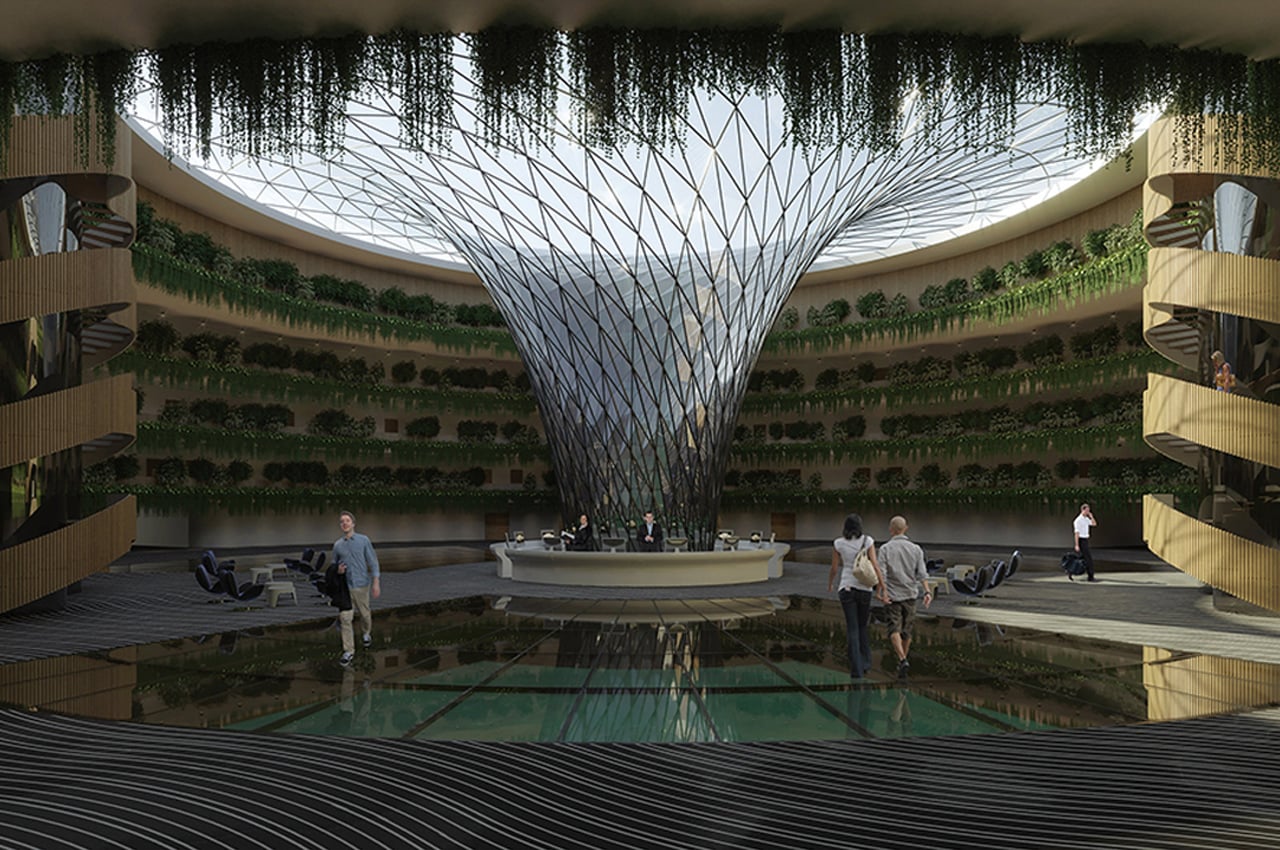
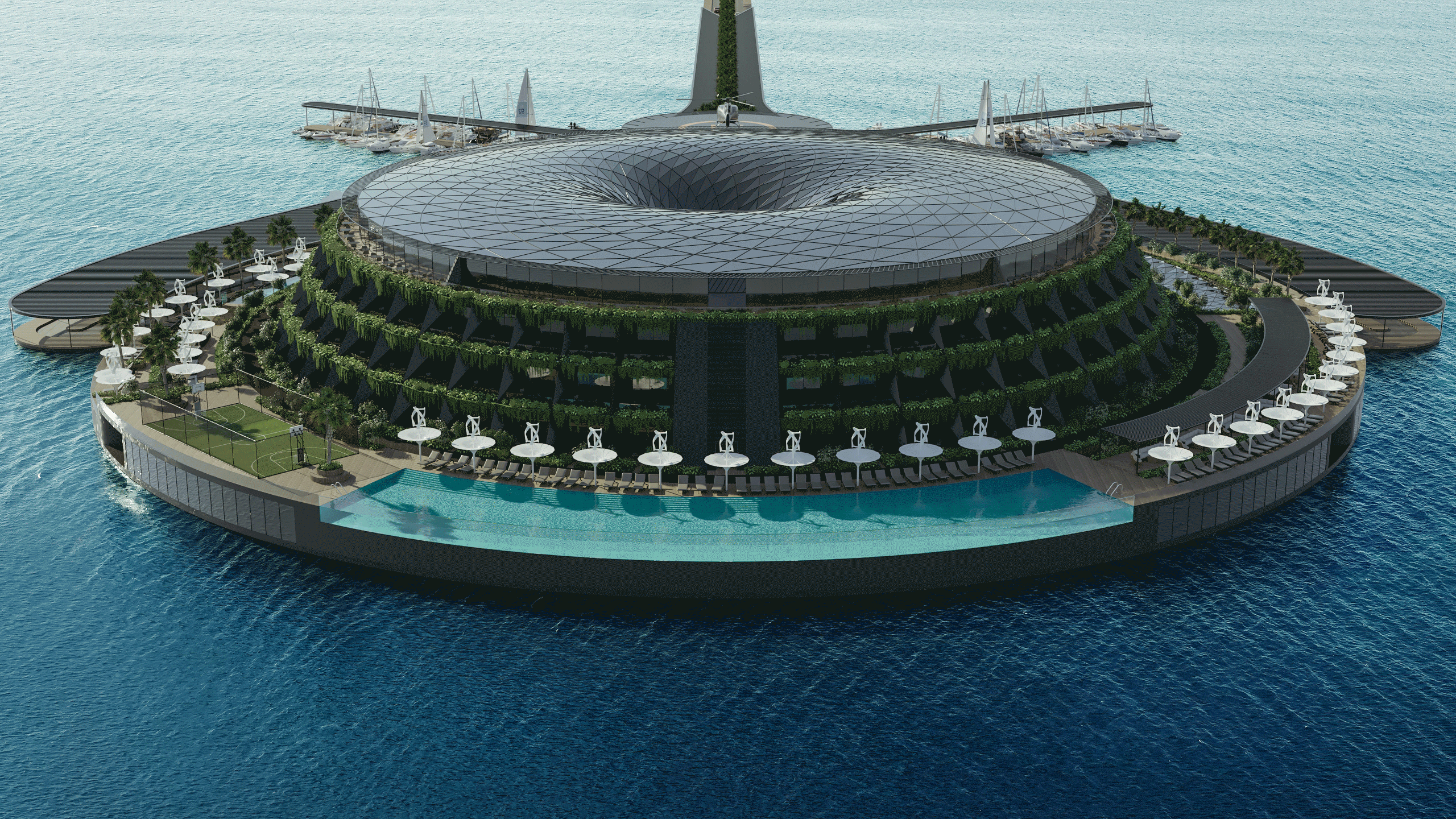
This Eco-Floating Hotel in Qatar is raising the bar for eco-friendly travel and tourism! Powered by wind + solar energy, it also features tidal sustainability mechanisms and a revolving restaurant to give you ALL the best views. Designed by Hayri Atak Architectural Design Studio (HAADS), the hotel would span over 35,000 sq m (376,000 sq ft) and house 152 rooms. The giant glass donut-shaped structure has a lush green cover integrated into its exterior and a mesmerizing indoor waterfall with a huge vortex-like glass roof. Sustainability is at the core of this project, and all of the design details are centered around it. For example, the vortex shape of the roof will actually be used to collect rainwater for irrigation and more, while solar panels + wind turbines will provide clean energy.
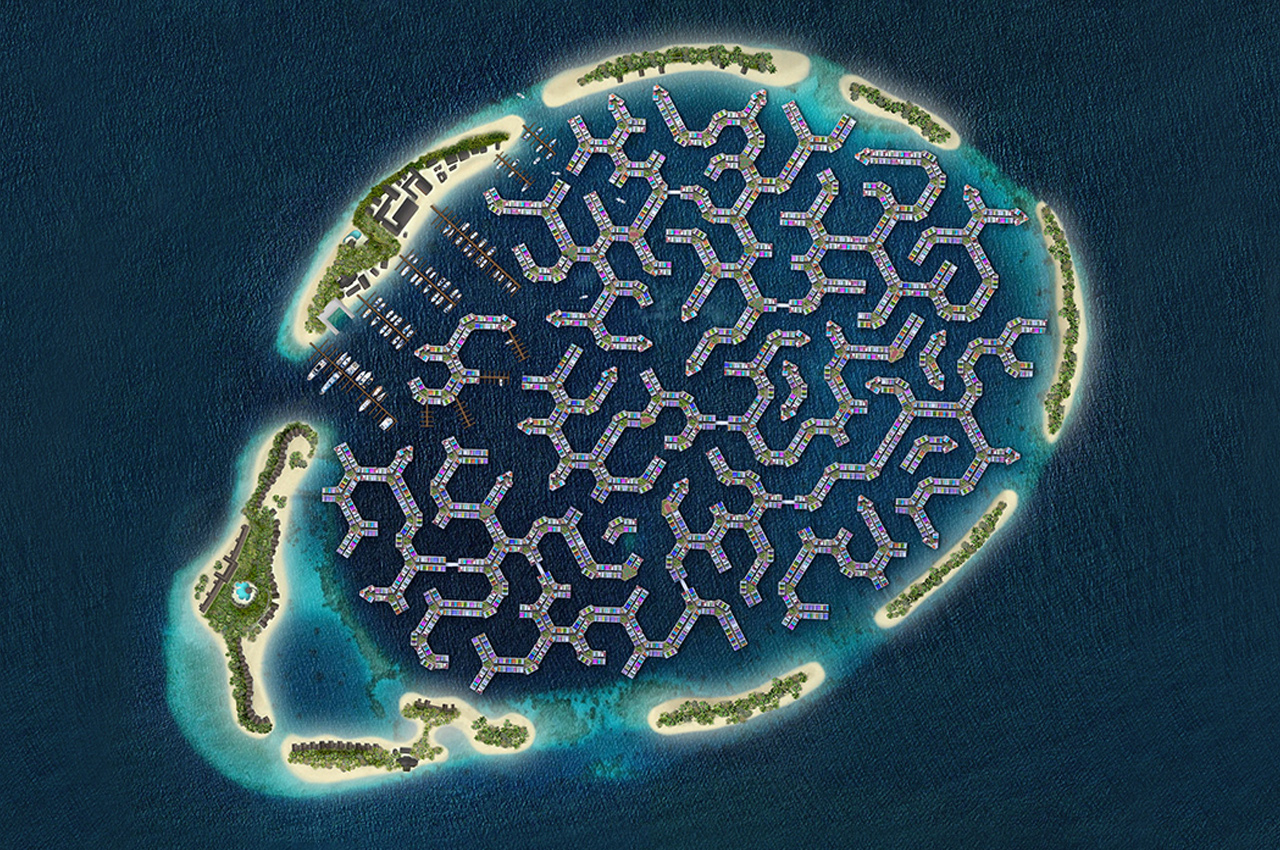
According to NASA, Maldives is arguable the lowest-lying country with an average elevation of just 3.3 feet above sea level, which means the island republic will soon have to rely on sustainable housing alternatives. The archipelago nation in the Indian Ocean has 1190 islands, and 1000 would be submerged at the current rate of sea-level rise. This project is called Maldives Floating City (MFC) and will be constructed just minutes away from Male, the capital. The team comes from a Netherlands-based studio Dutch Docklands, a world-renowned leader in floating infrastructure. MFC’s shape will be series of honeycomb-like hexagonal maze rows inspired by the Brain coral. It will feature thousands of waterfront residences floating along a flexible, functional grid across a 200-hectare lagoon. The system of floating rows is anchored to a ring of islands that form the base and the stabilizing breaker wall for all the structures – this was the primary reason for placing MFC in an ideally suited small lagoon.
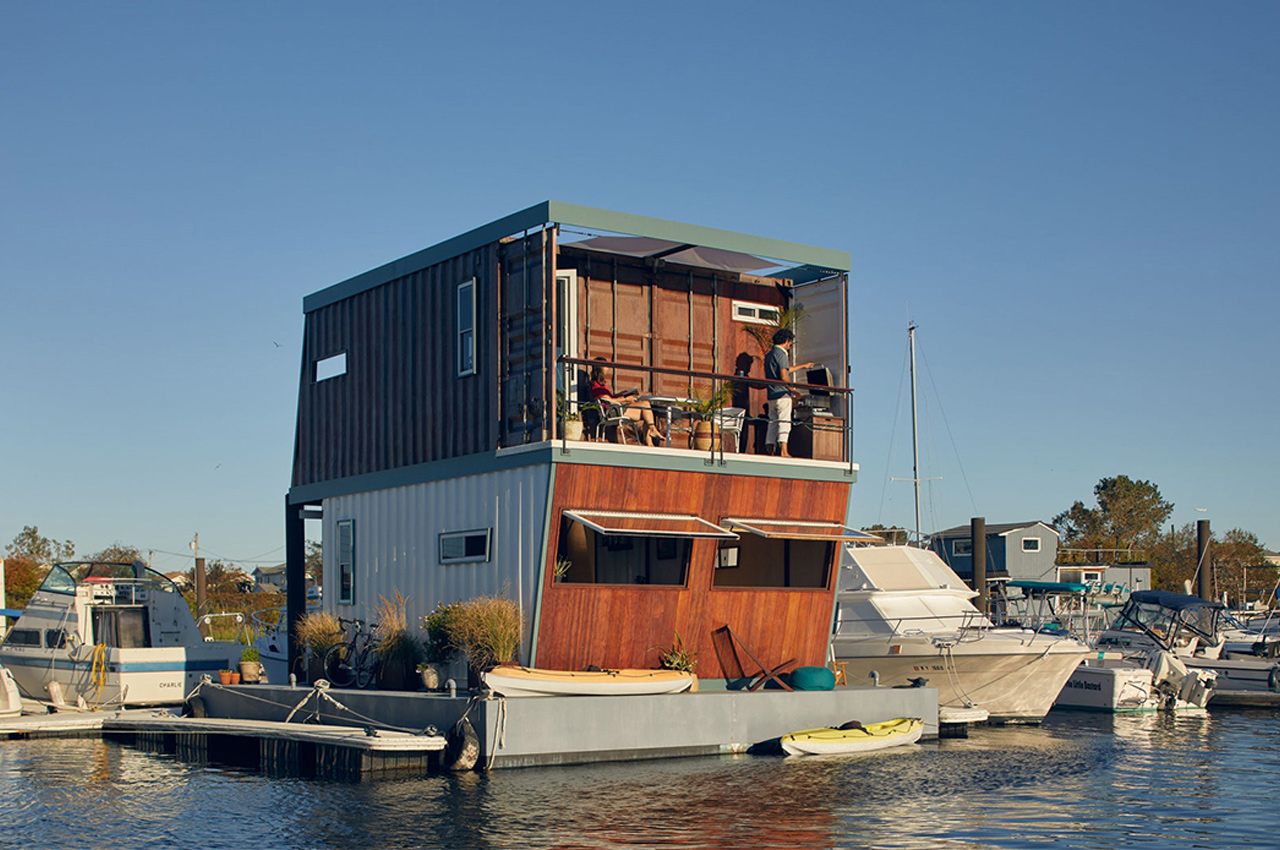
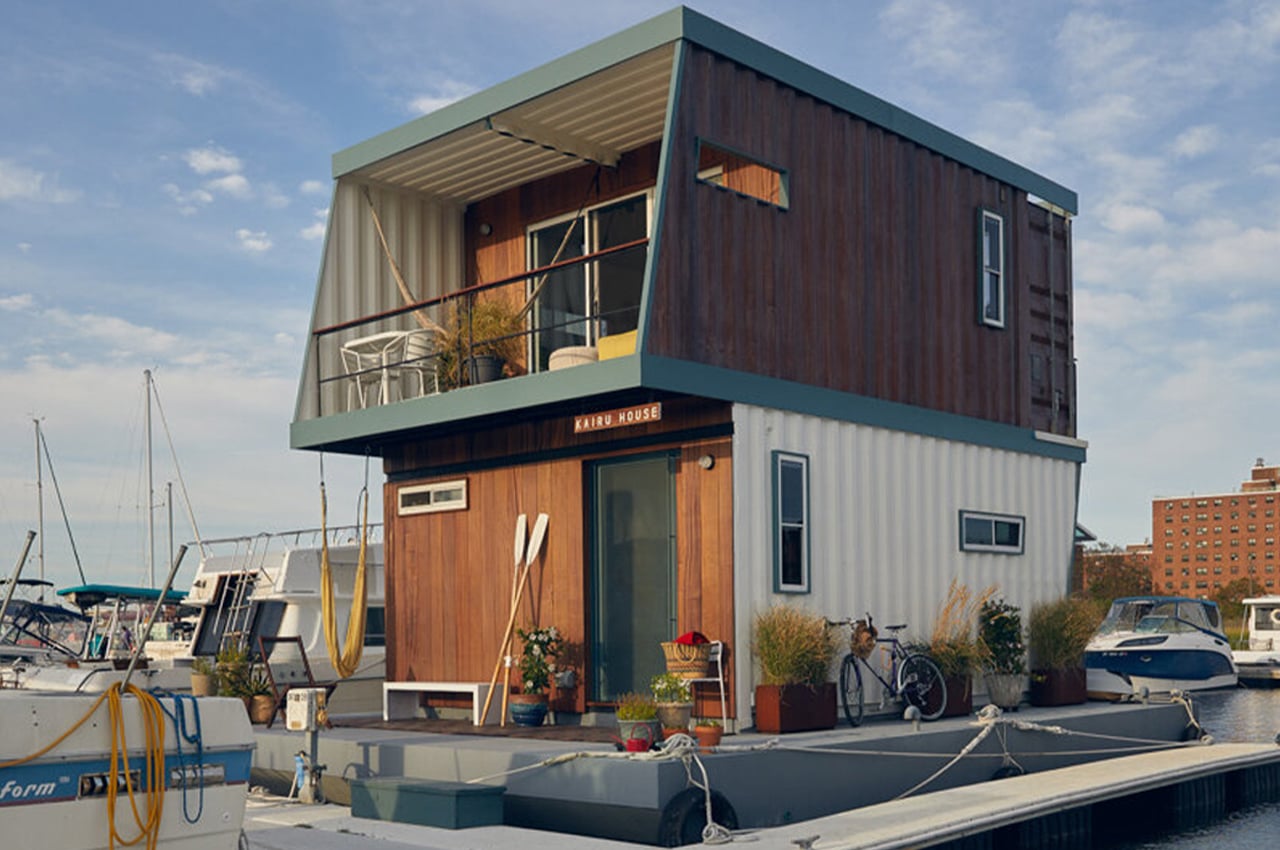
This two-story home crafted from shipping container materials and Sapele wood is designed to rise and fall with the natural changes in sea level as we battle climate change. Kairu is a variation of the Japanese word for frog which is an homage to the water-based home. The area is still recovering from Hurricane Sandy even after a decade and could use innovative reconstruction. That is where Kairu House comes in as an affordable, sustainable, and resilient home. It will become the primary residence for the founder and principal architect of Rekstur and his family. The main building is made of two 40-feet-tall shipping containers. The repurposed containers are cut in half (diagonally) and stacked on top to make separate floors. The two steel sectional barges were welded together to create a single platform for the house docked at a local marina.
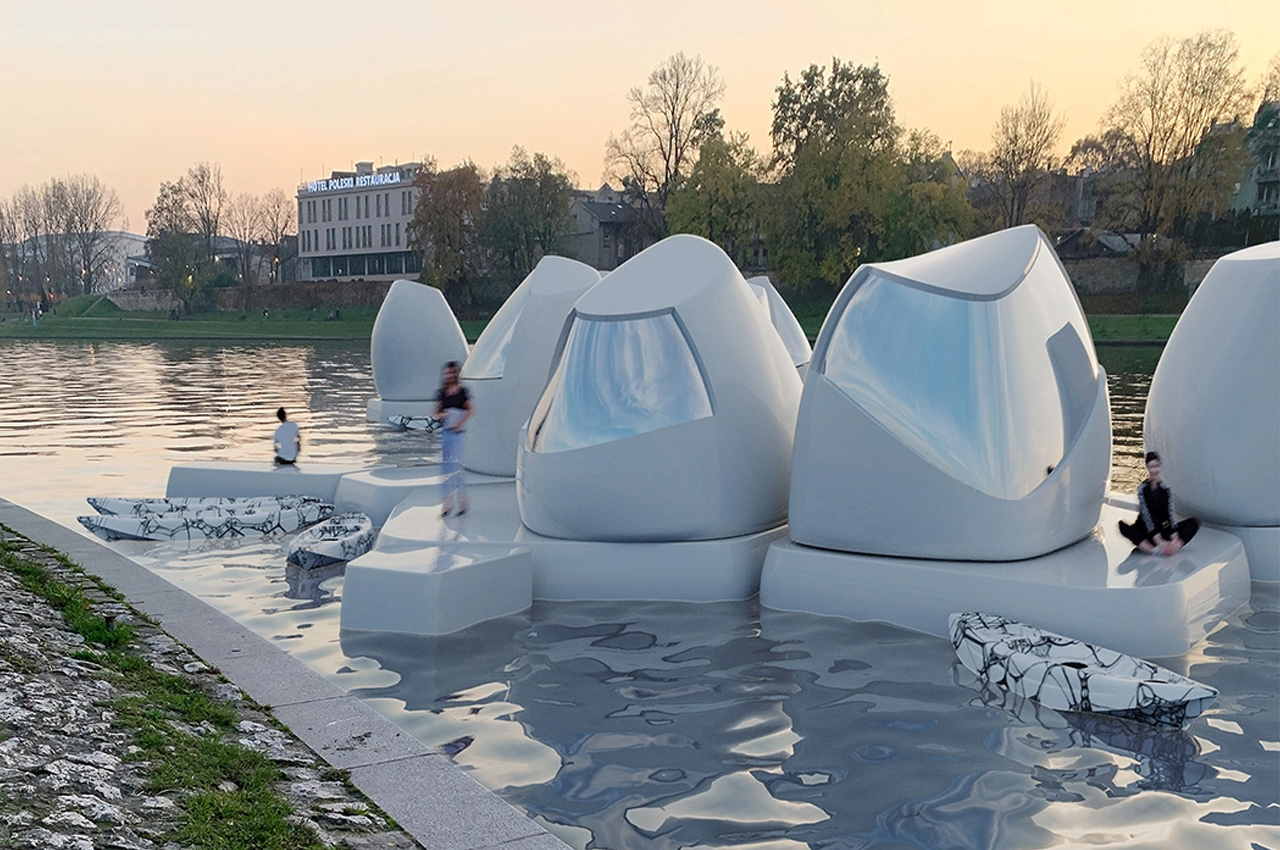
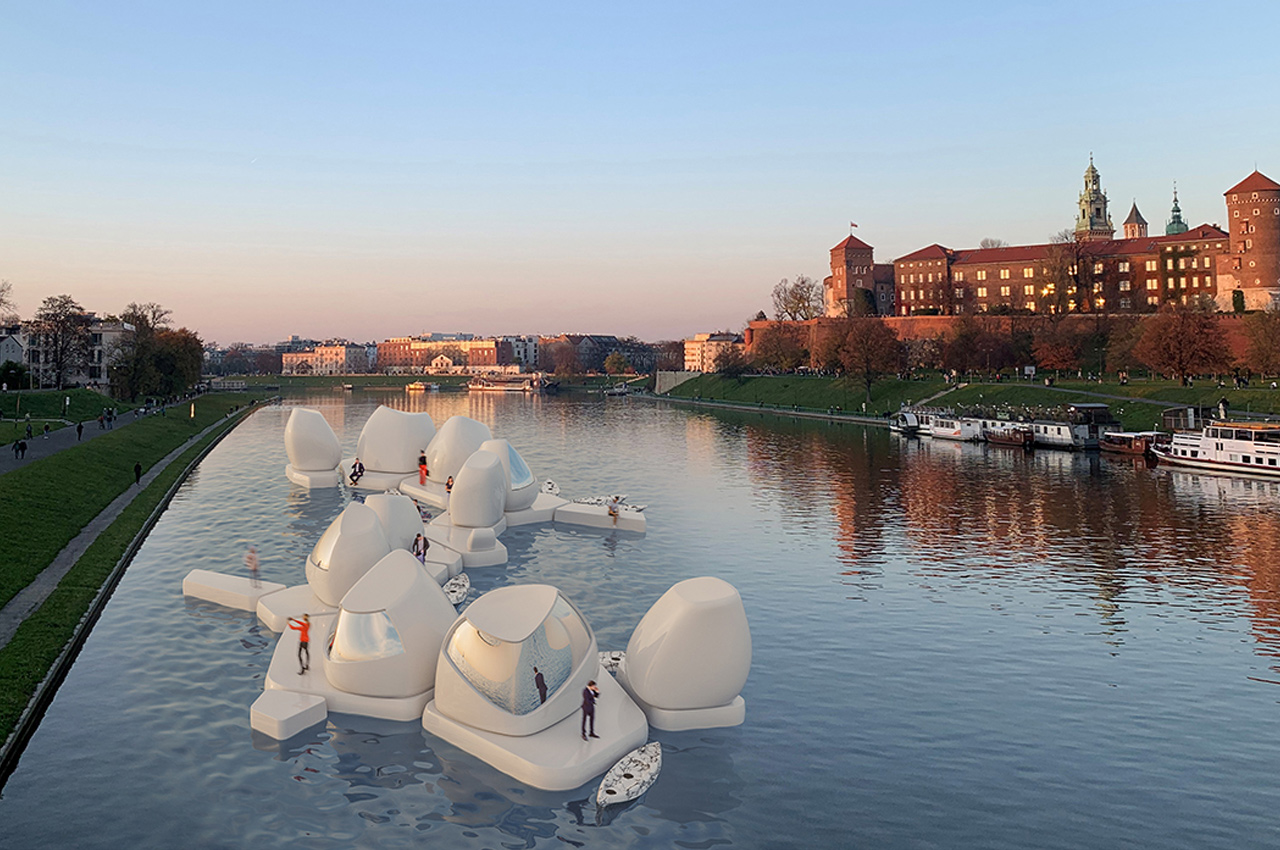
Forget waterfront offices, what about an office literally on the water? Think of Enclaves as office meets lazy river (productivity levels not included with the structure). Remote work and flexible lifestyle have seen a boom thanks to the pandemic, which has led to many innovative designs like this floating office pod which is a low-impact concept offering the best of views with maximum privacy for focus. Designer Agnieszka Białek who made this zen office pod, is a graduate of the Academy of Fine Arts in Kraków, Poland, which explains the picturesque theme. Białek was inspired by her usual pandemic strolls (which were the highlight of all our lives) along the Vistula River and thought of how cool it would be to have floating co-working spaces that would have no footprint on the land. You will have to use a kayak to get to the pod, effectively eliminating any disturbance people. The pods will be designed to be active day or night and can be rented by the hour to host meetings, change the scenery or just get into a deep focus zone!
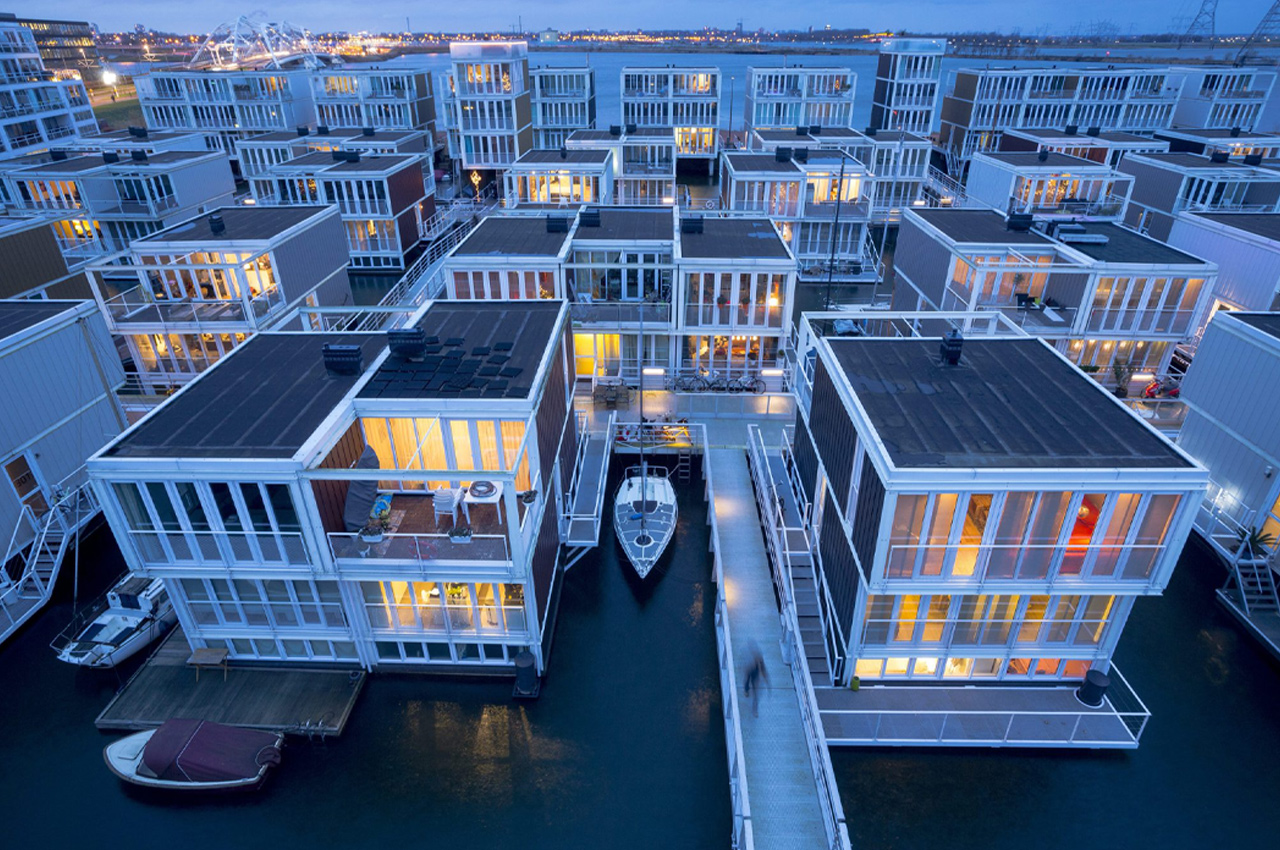
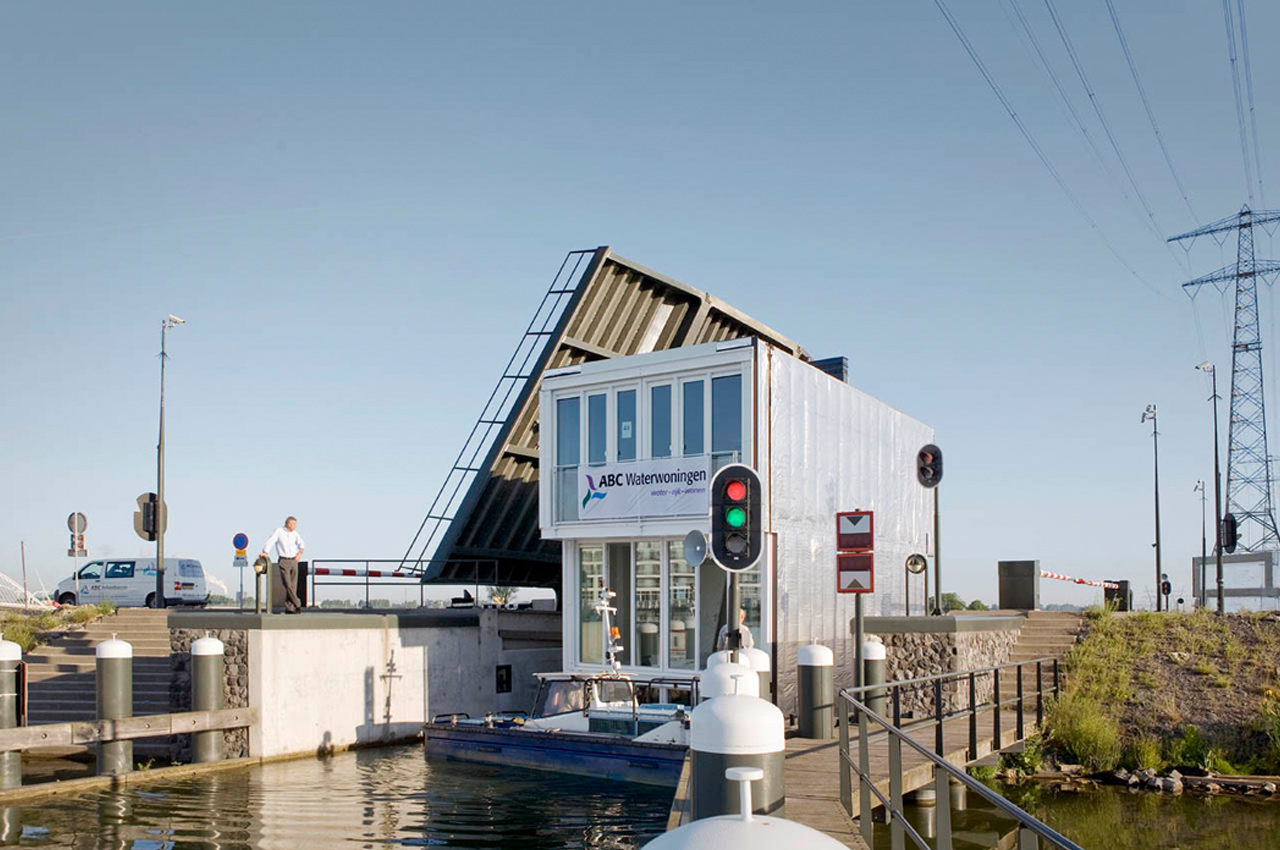
Designed by Dutch architect Marlies Rohmer, Waterbuurt sets the stage as a water-based solution for Holland’s modern housing needs. The Netherlands actually means, ‘the low-lying country,’ indicating the country’s close proximity to water. In fact, much of the country’s land is either below sea level or just slightly above it. In order to go with the flow of the approaching tide and avoid the surging population in urban centers, Waterbuurt adapts to the rising sea levels and finds calm away from the congestion of the city. Upon completion, 18,000 homes will comprise Waterbuurt, but for now, more than 100 of them float on jetties. The houses, which are permanently fastened to steel pylon-enforced moorings, resemble attractive shipping containers and share more in appearances with land-based housing than the familiar houseboats dotted along Amsterdam’s canals.
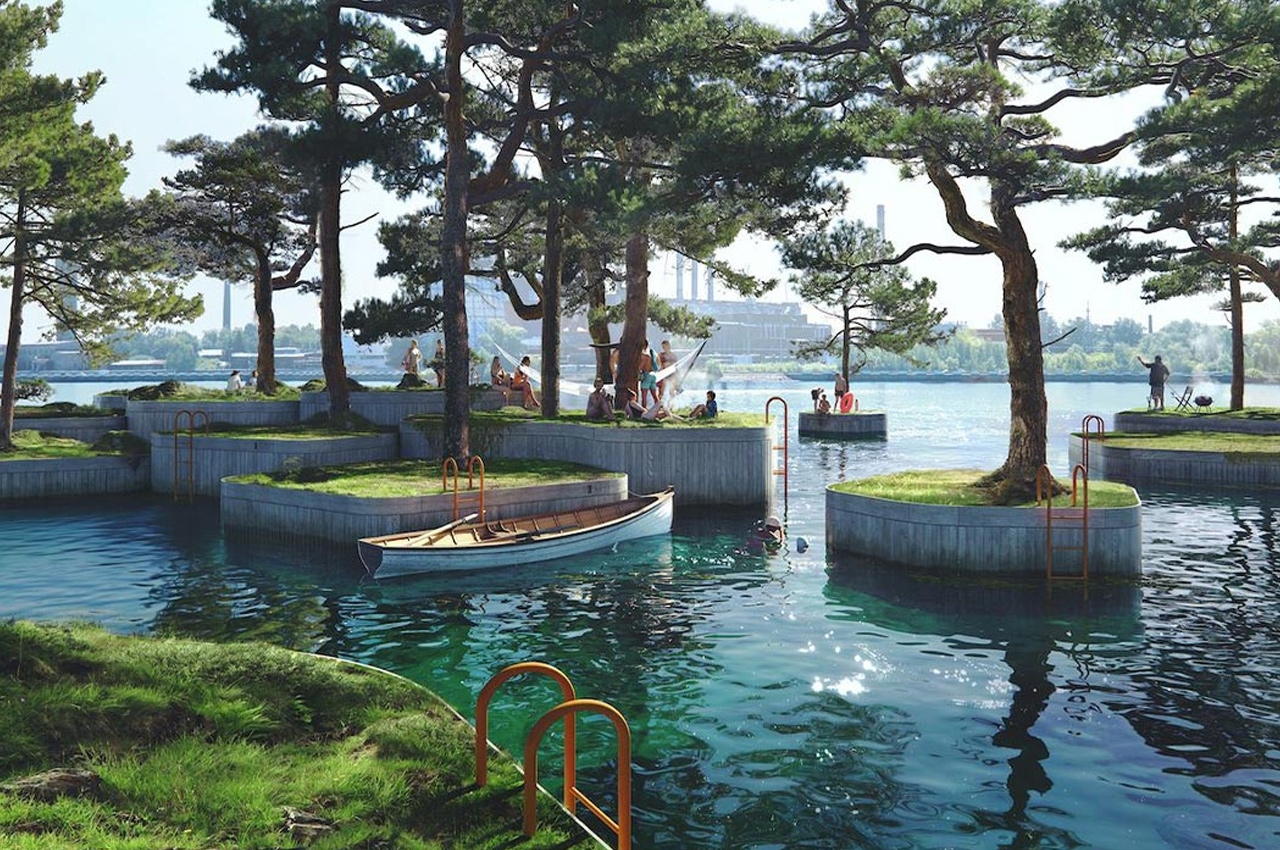
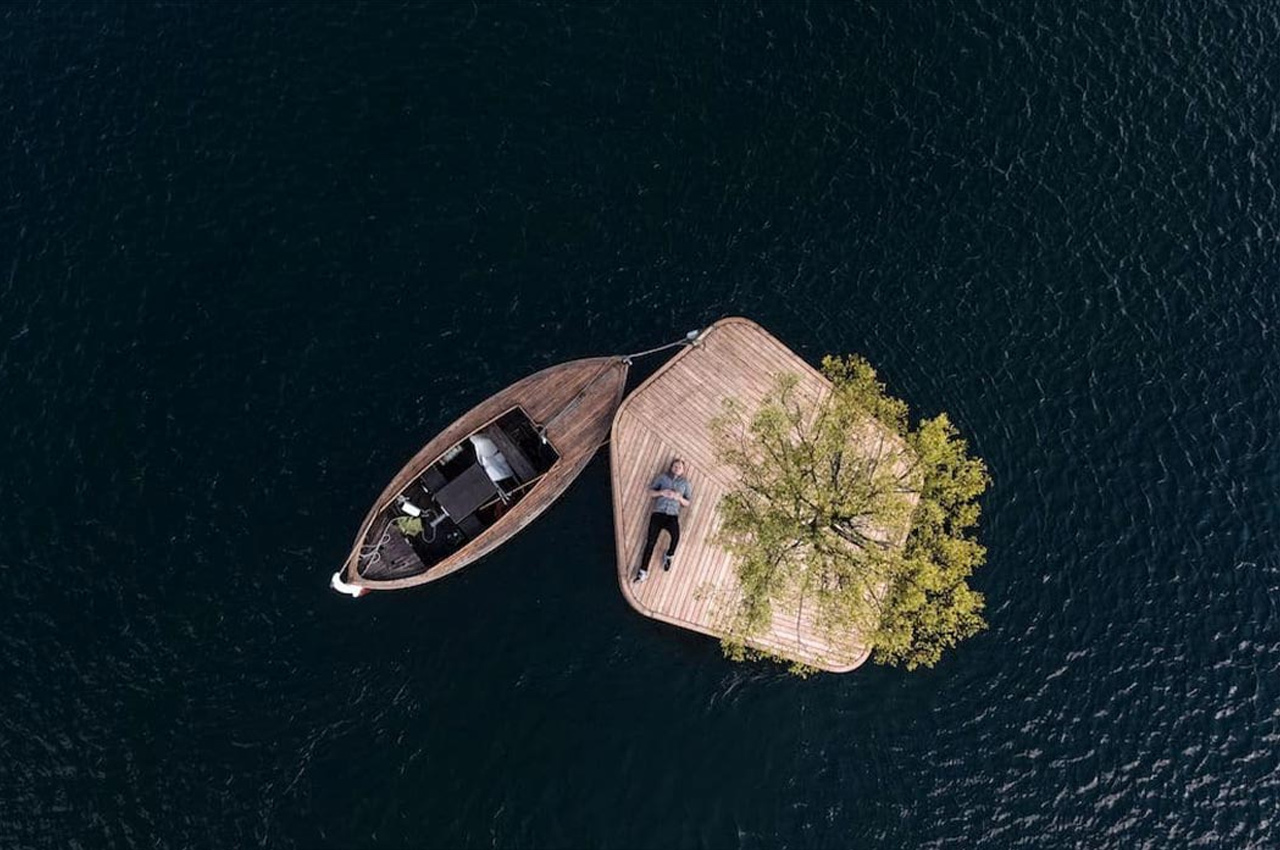
Considering the accelerated rise of global sea levels, Copenhagen Islands are only the beginning of how urban design will adapt to the changing climate by optimizing the water bodies as sustainably as possible. “To renew the proud traditions of the Danish harbor life, by strengthening the social cohesion and awareness of the maritime life in and around the harbor,” says Studio Fokstrot as they explain the idea behind the floating parks. The islands are activity-friendly and enable visitors to enjoy boating, swimming, kayaking, picnics, performances, events, and more which could also boost tourism or simply make things better for citizens with travel being on the down-low this year. These programs can also be customized for seasons – summer is when the islands will be docked away from each other to create space for water activities while during winter the islands will huddle up closer for more engaging performances.
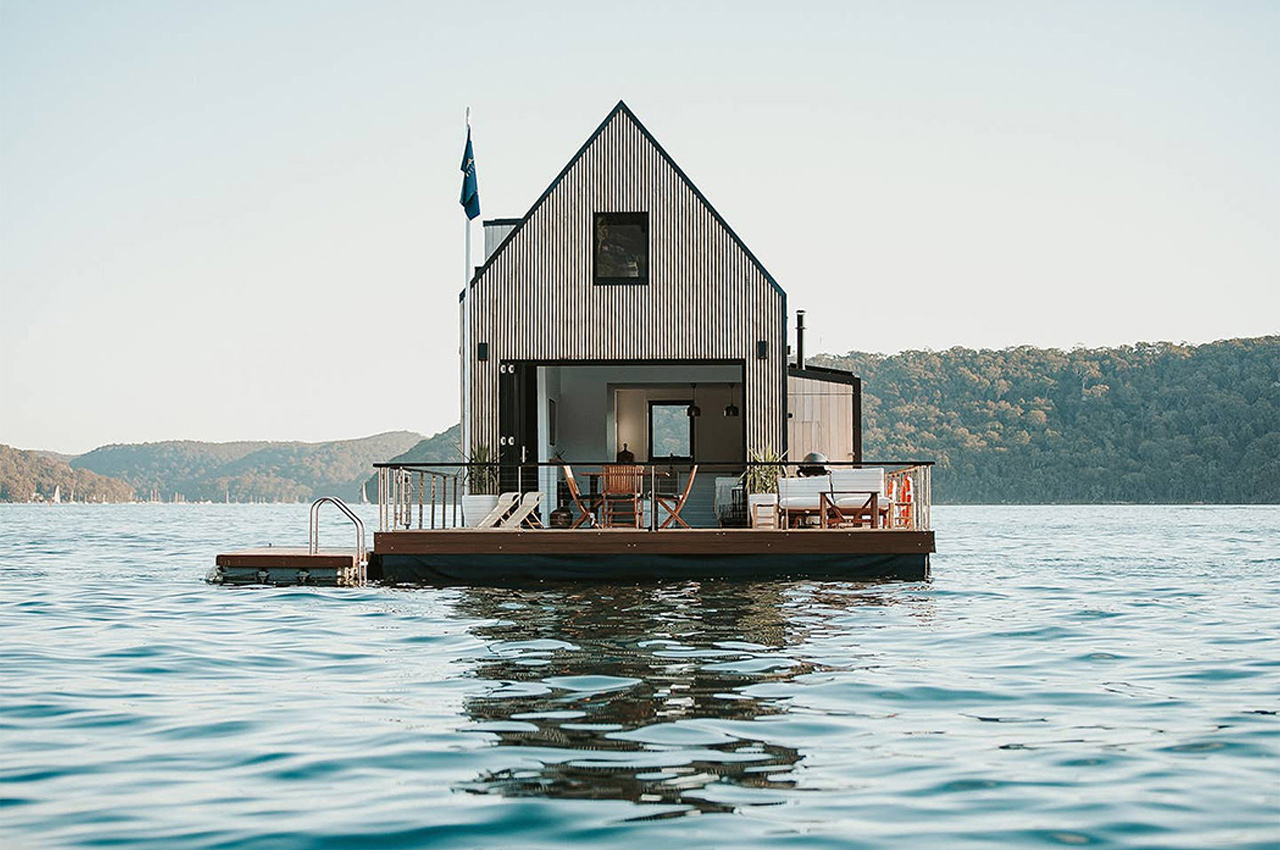
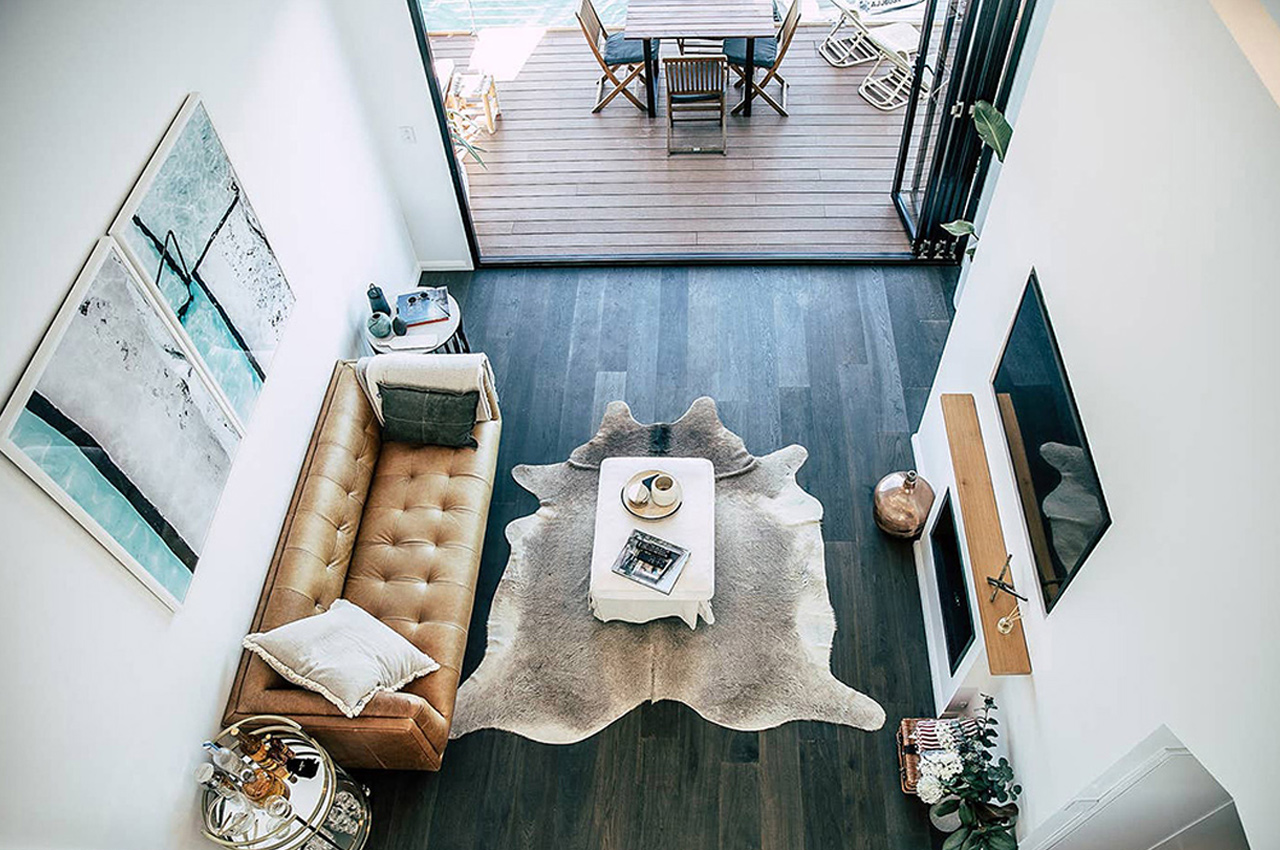
The Lilypad is a luxury villa designed by Chuck Anderson and is anchored just north of Sydney’s Palm Beach. Anderson is a boat enthusiast so it is no surprise that he created a floating house! This beautiful Airbnb is also eco-conscious, it is completely solar-powered and is slowly helping us pivot towards sustainable travel. The exterior of the house is made from timber and includes an open living area, a wine cellar, a sleeping loft, and, of course, a bathroom (for all that wine that we will consume post quarantine on our holiday!). To feel fancy, you have alfresco dining (which means you can eat your food while enjoying the breeze and sun when going outside is cool again) and sunbathing area on the lower level which also boasts of an expansive terrace.
