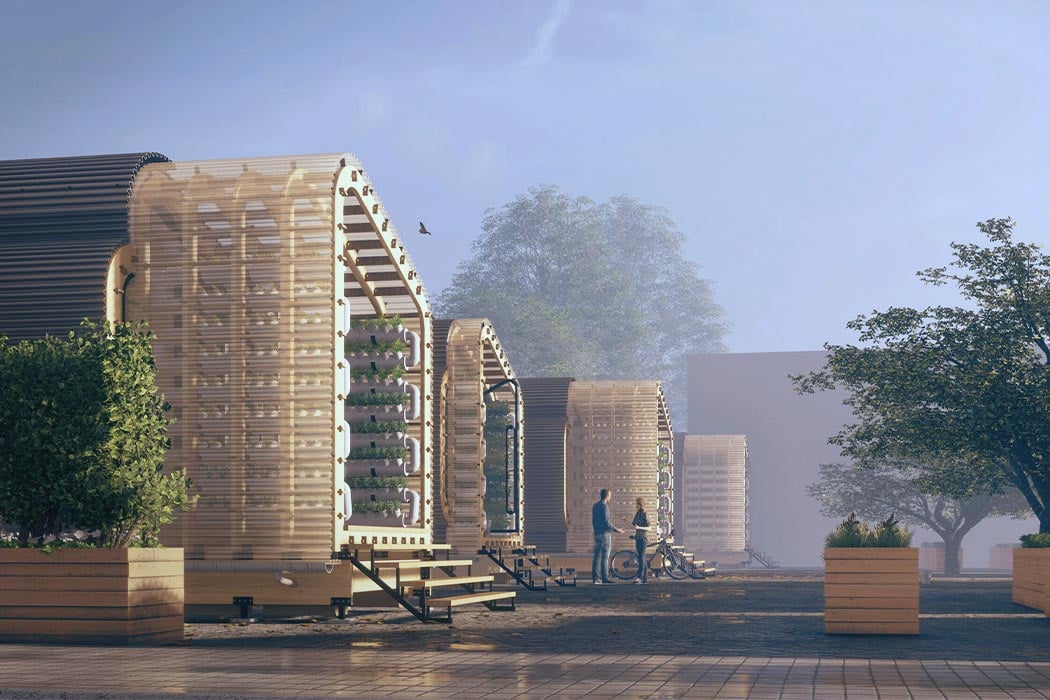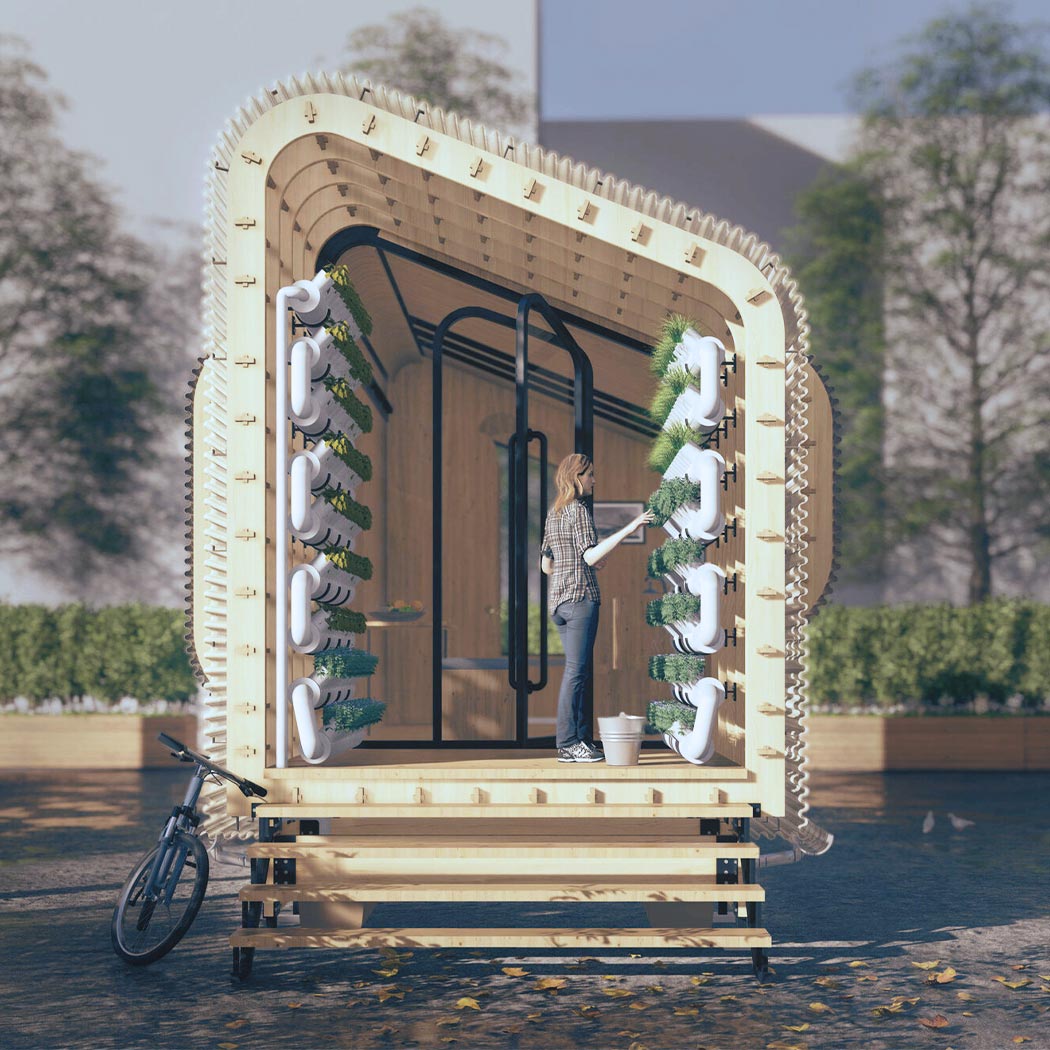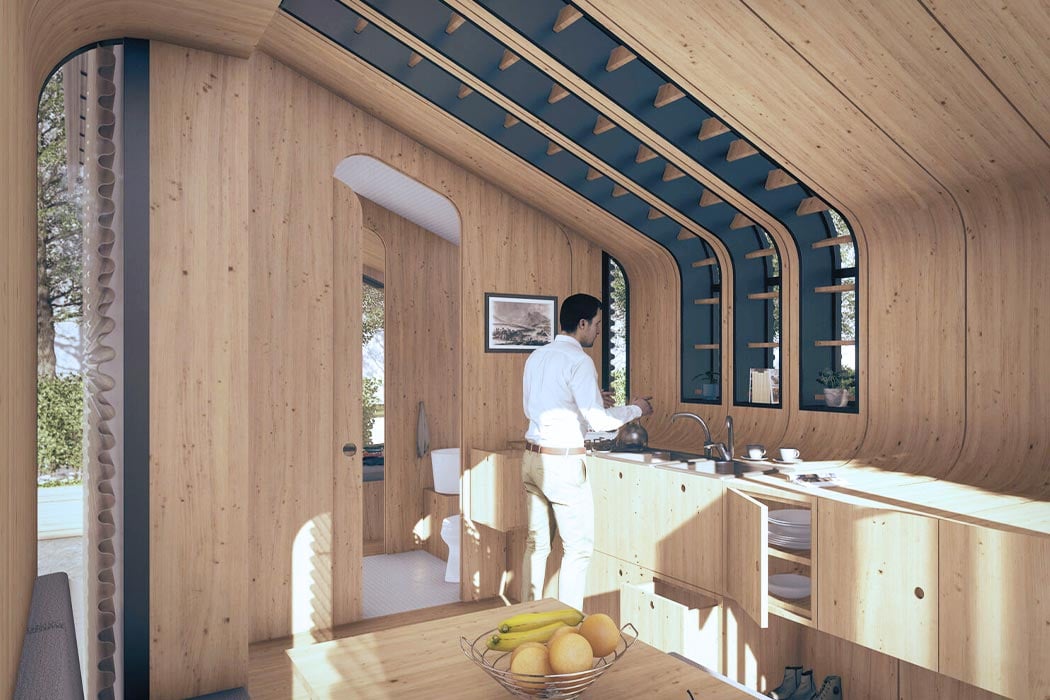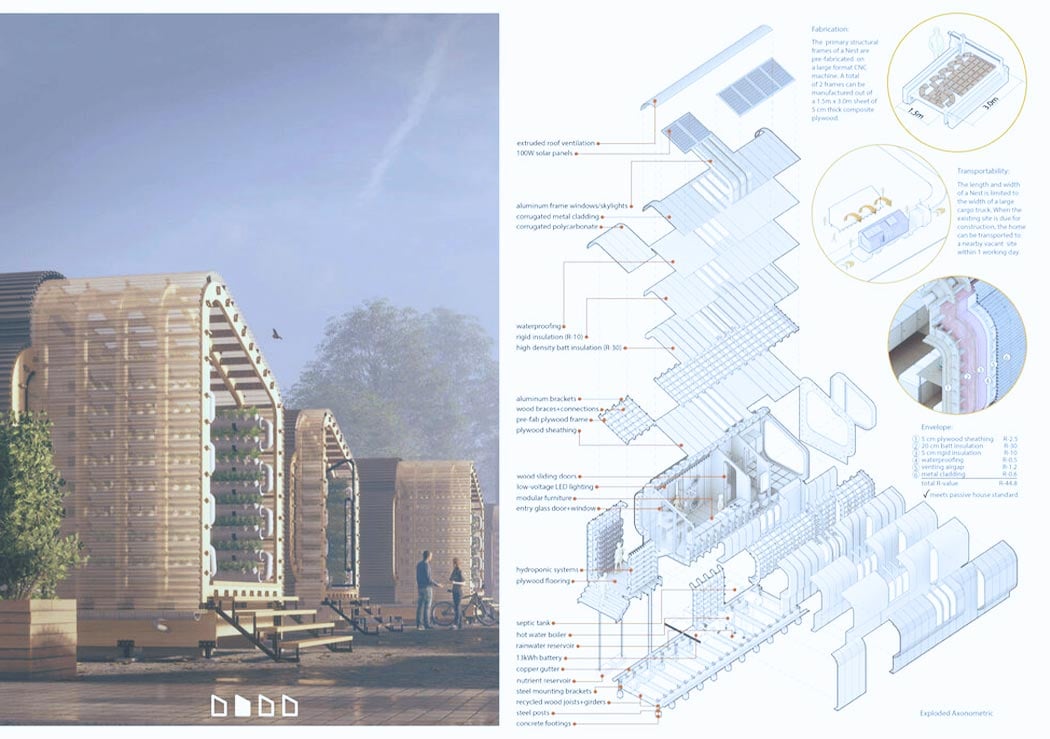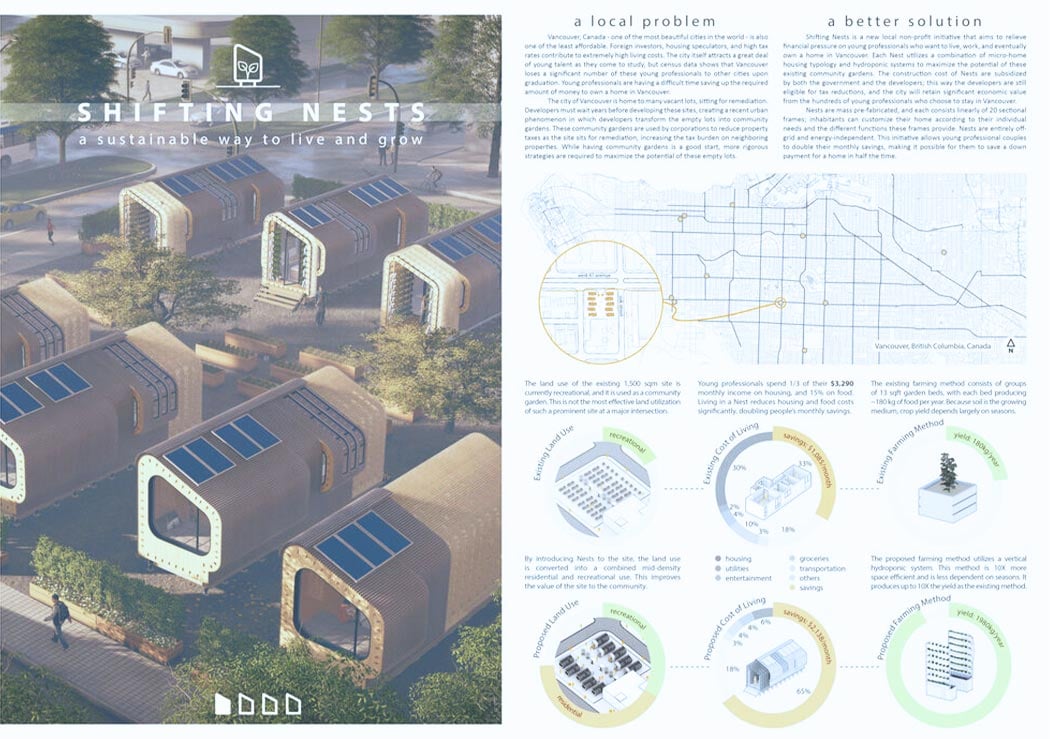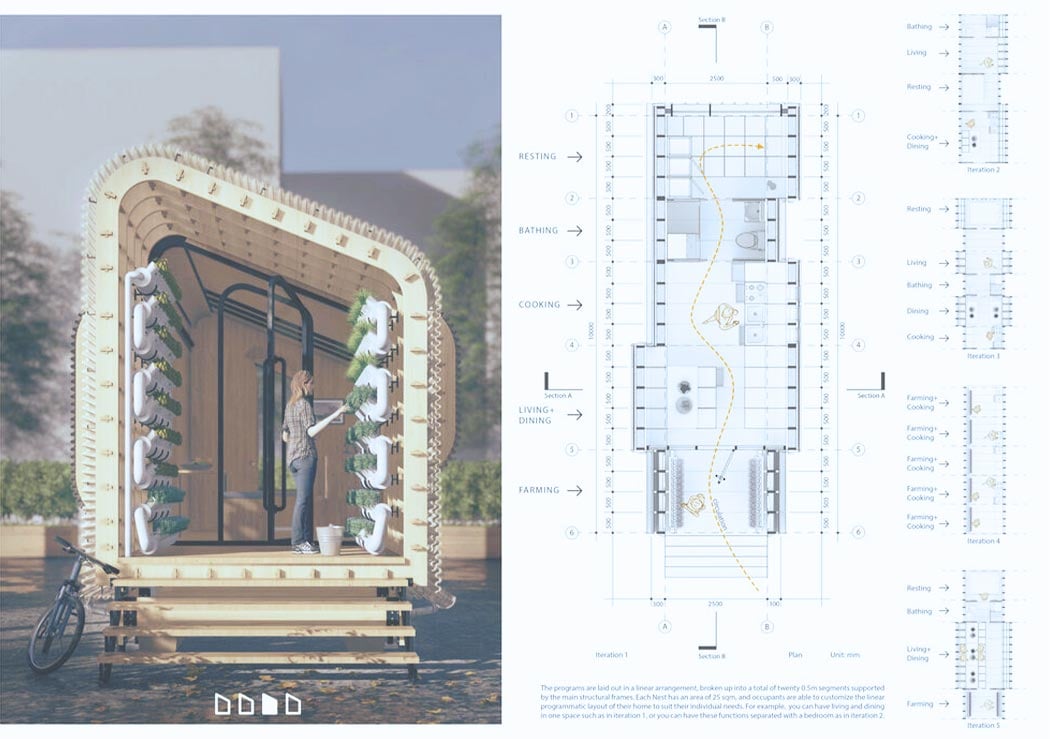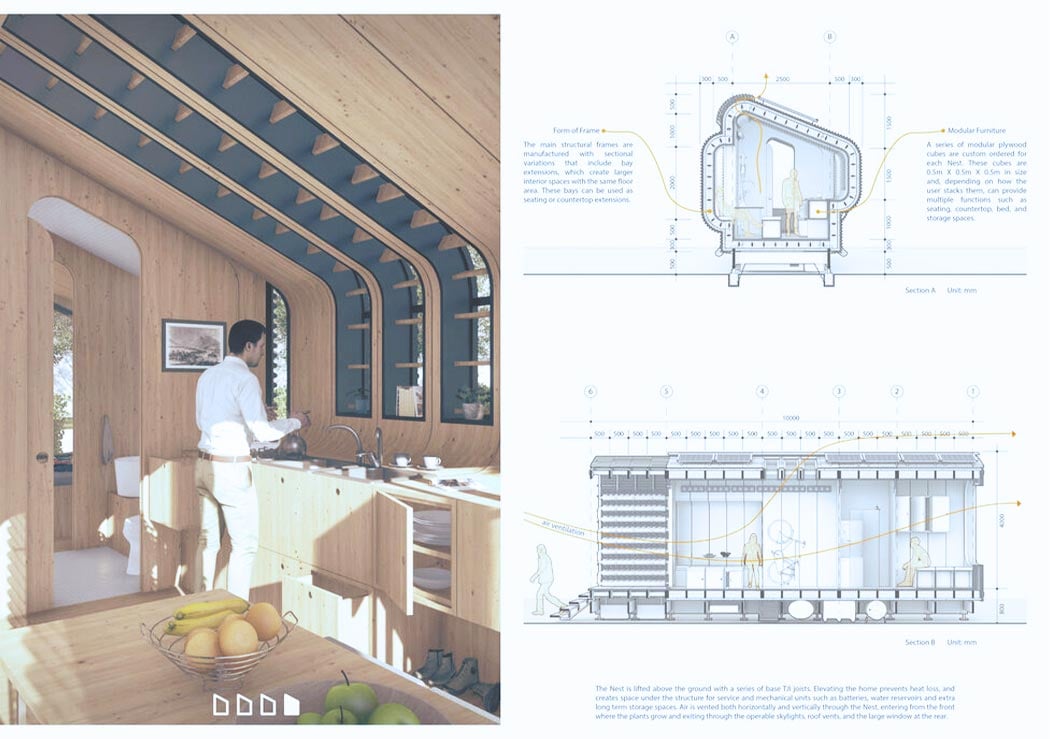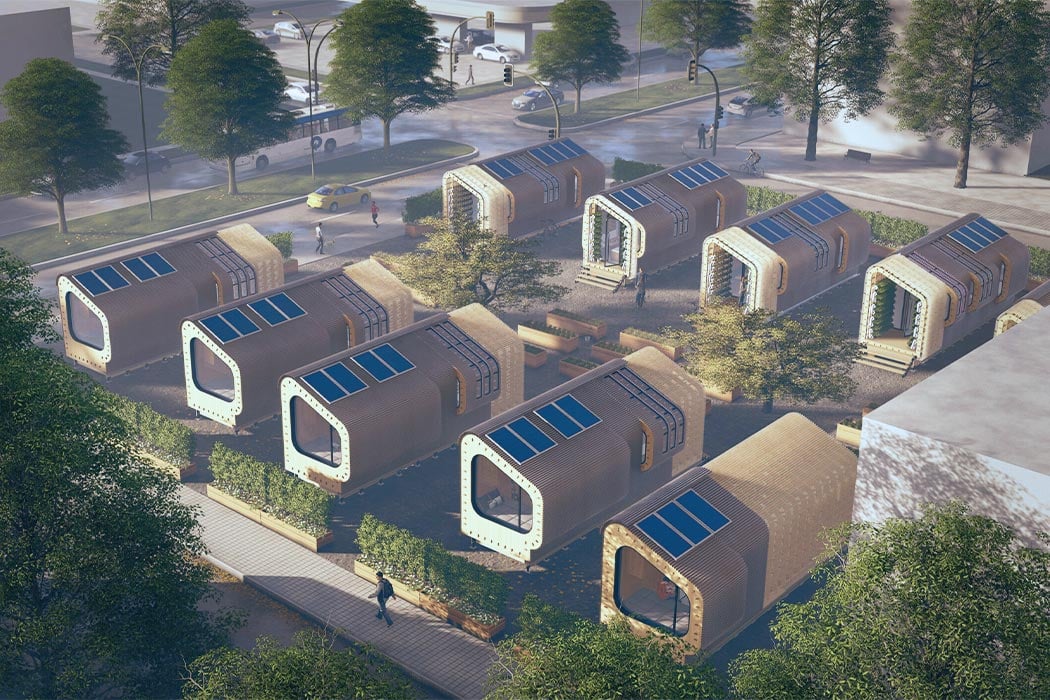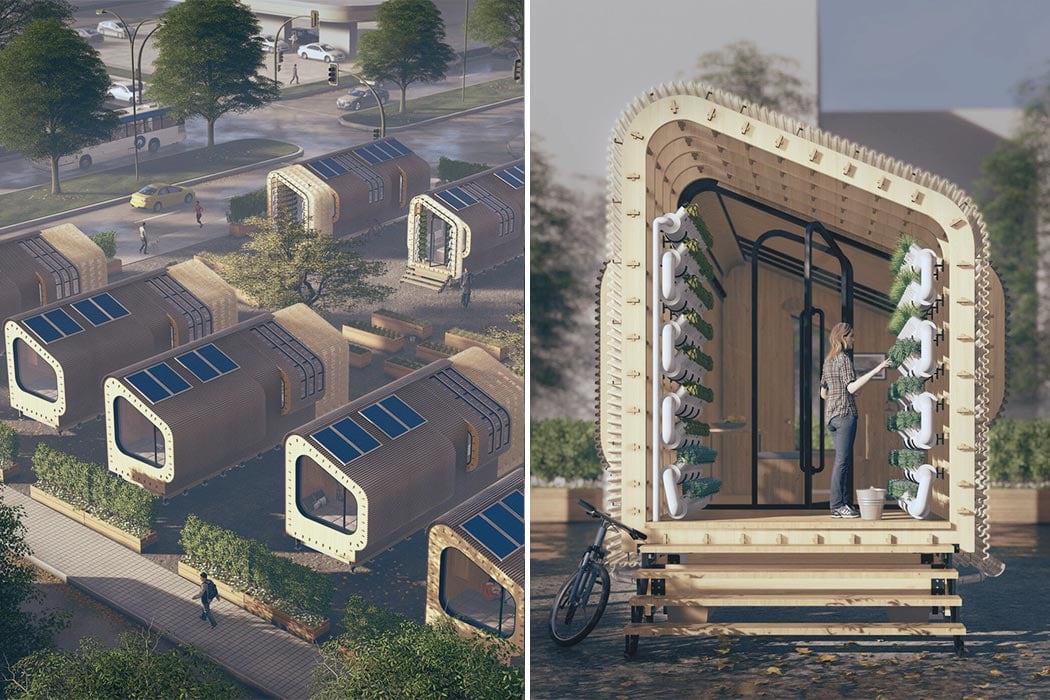
Millennials and the generations that follow are still struggling to buy homes without sacrificing their avocado toasts. We always hear about the rent situation in New York and Los Angeles, but even if you cross the border you’ll find that Vancouver and Toronto also fall under that bracket. Those two cities are the hub for young working professionals in Canada and it is crucial to provide affordable housing options that are sustainable and fit with their flexible lifestyle. Turns out there is an architectural concept, Shifting Nests, designed to solve this exact problem.
While Vancouver has quickly become one of the most expensive cities to live in, it is not densely populated and there are a lot of vacant spaces that can be put to better use – Shifting Nests sustainable tiny homes is that use! This project wants to transform empty parking lots into a community with gardens and low-cost homes. “The ‘nests’ are a prefabricated housing solution consisting of plywood, metal cladding, and corrugated polycarbonate on a series of simple frames. The jury was impressed by the sensible linear plan layout, segmented into zones for resting, bathing, cooking, living, dining, and farming,” explains the team,
Shifting Nests won the first prize in the Bee Breeders 2019 Mircohome competition for its futuristic approach to affordable housing that took the environment into account. The structures almost look like a hybrid between an RV and a bunker, I wish it looked a little cozier. While many details are still being worked out, it would be nice to see what sustainable housing solutions are incorporated – solar panels, furniture made with recycled material, self-sustaining garden for community produce? Micro living is probably the future of future generations so having designs that make life easier for them economically while also helping the climate crisis is crucial.
Designer: BLA Design Group
