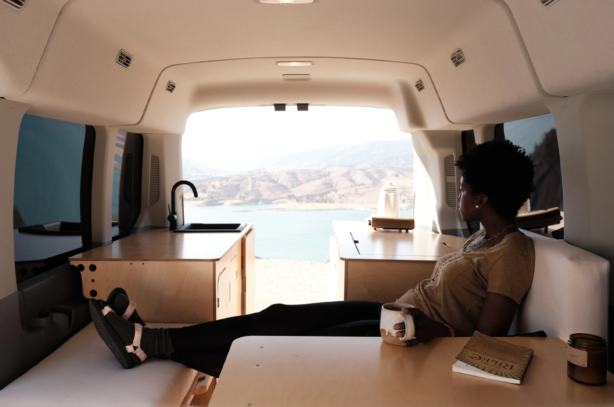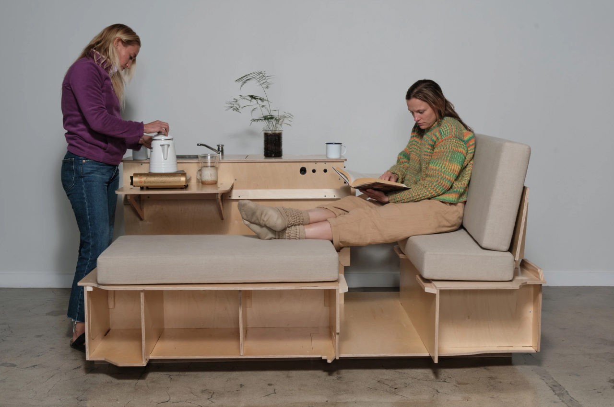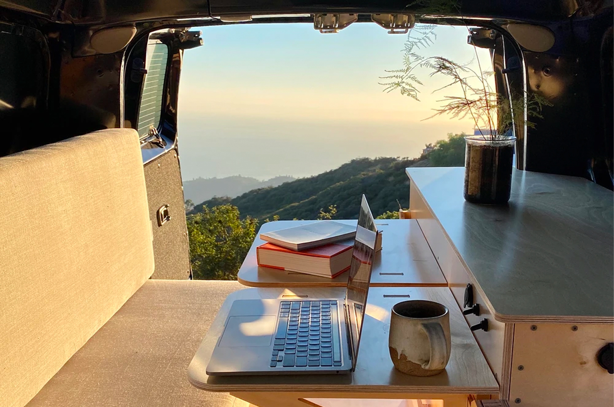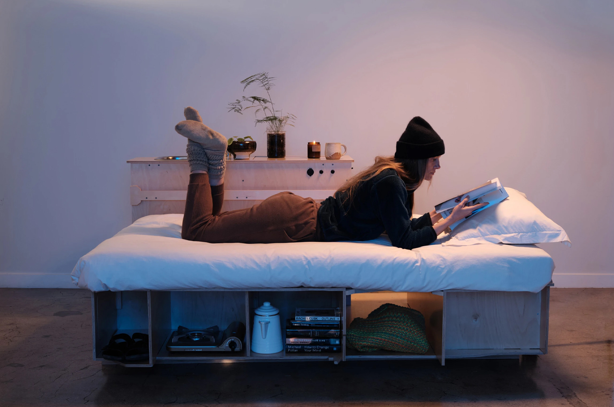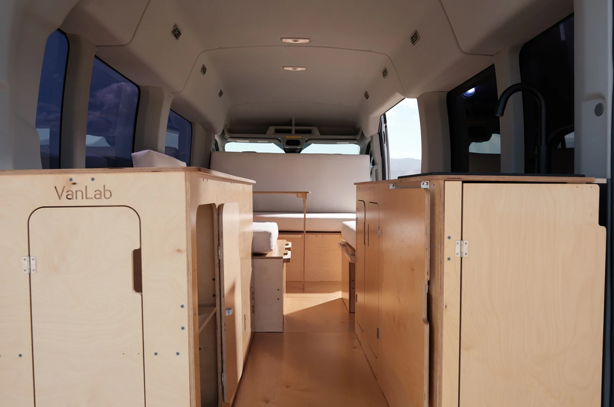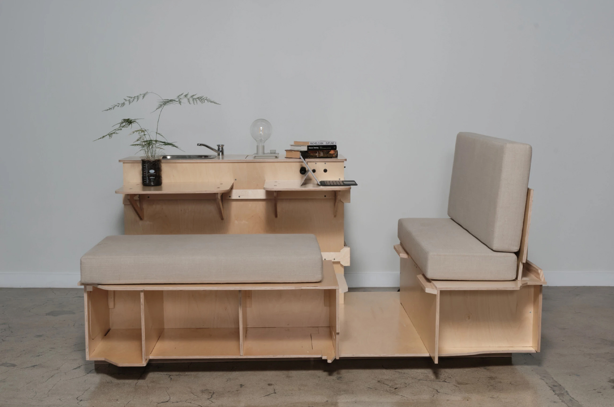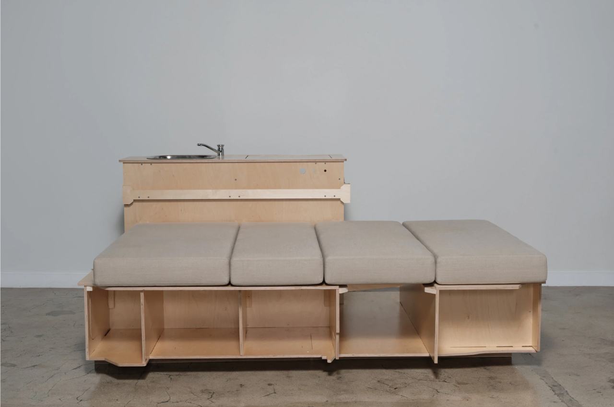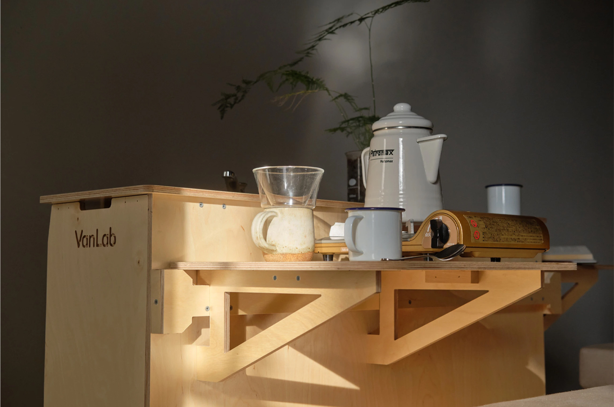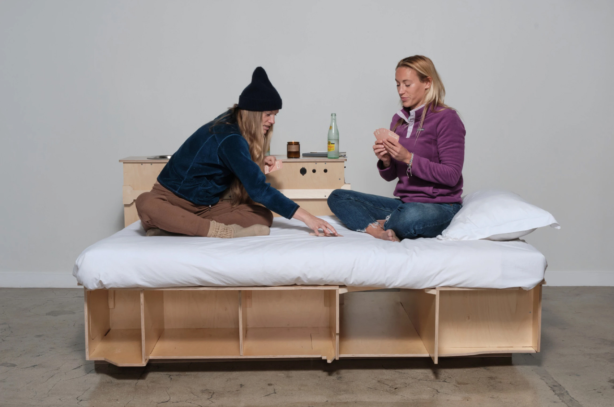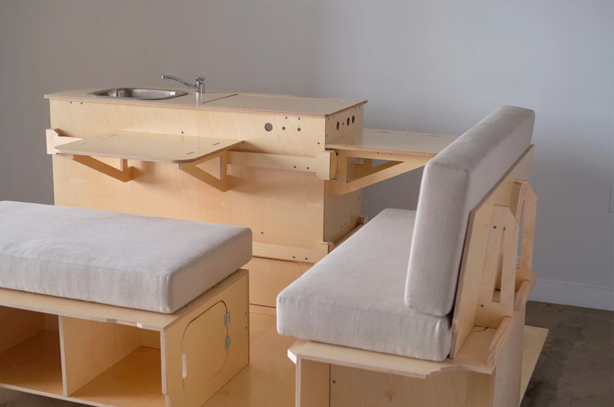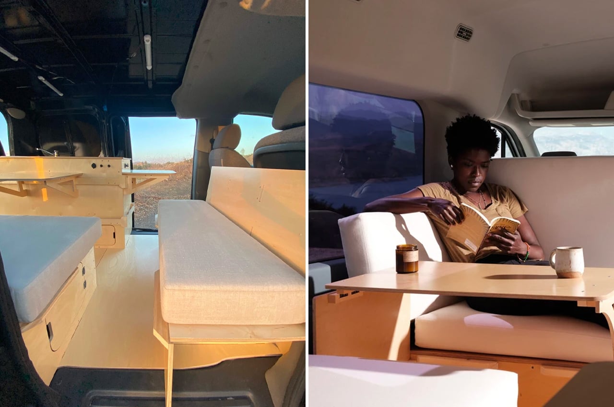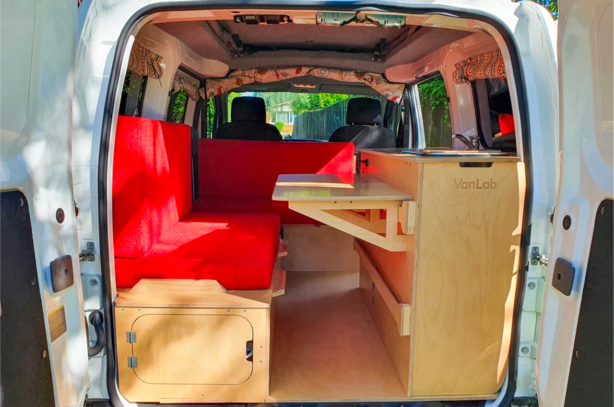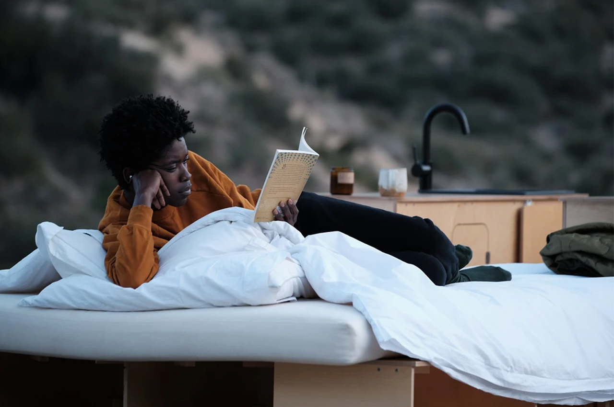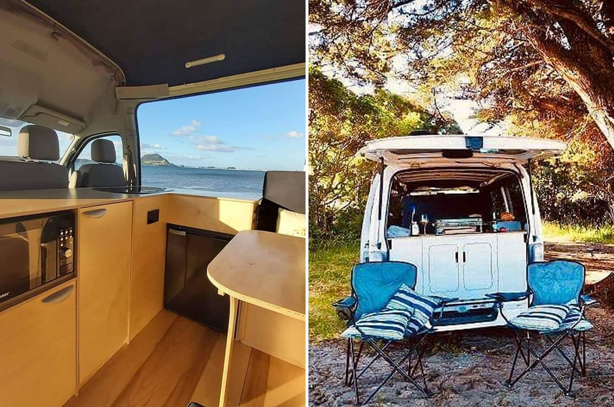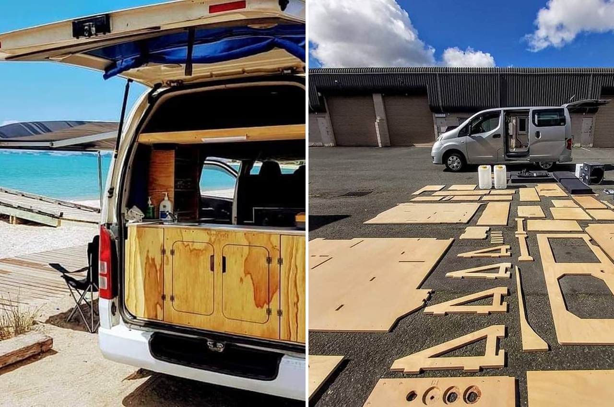Hobby’s new Maxia caravan takes to Scandinavian design to merge the mobile lifestyle with hygge living, creating a caravan that feels a lot like your own private luxury city apartment on wheels.
The mobile lifestyle is all that’s on our minds nowadays. Getting away from the monotony of our routines and hitting the road to drive to our favorite camping spot or even all the way across the country sounds like the holiday we’re all looking for. Riding the tails of their Beachy caravan, Hobby, the world’s largest manufacturer of caravans, released their Scandinavian-inspired Maxia caravan that feels like riding in your very own mobile city apartment.
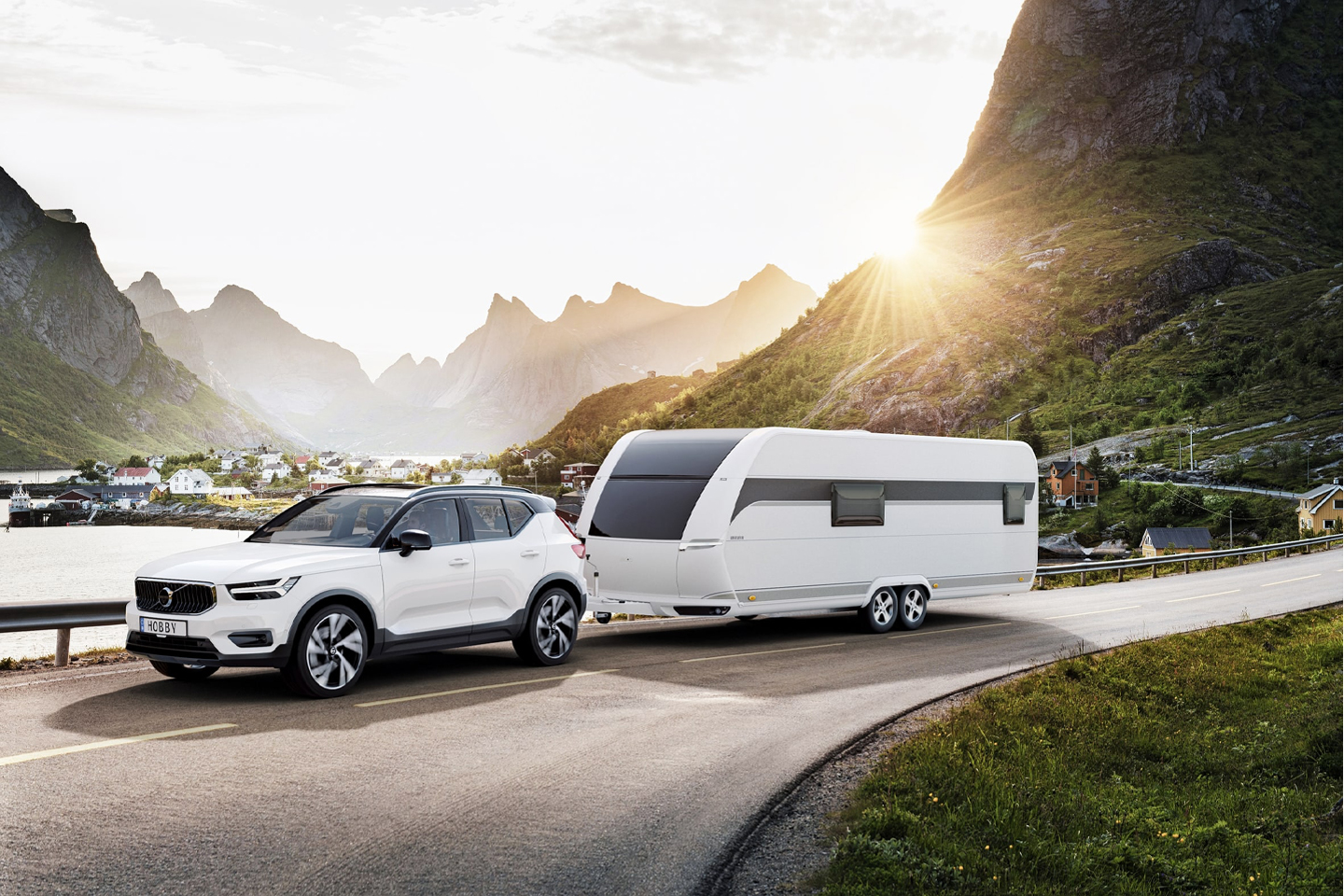
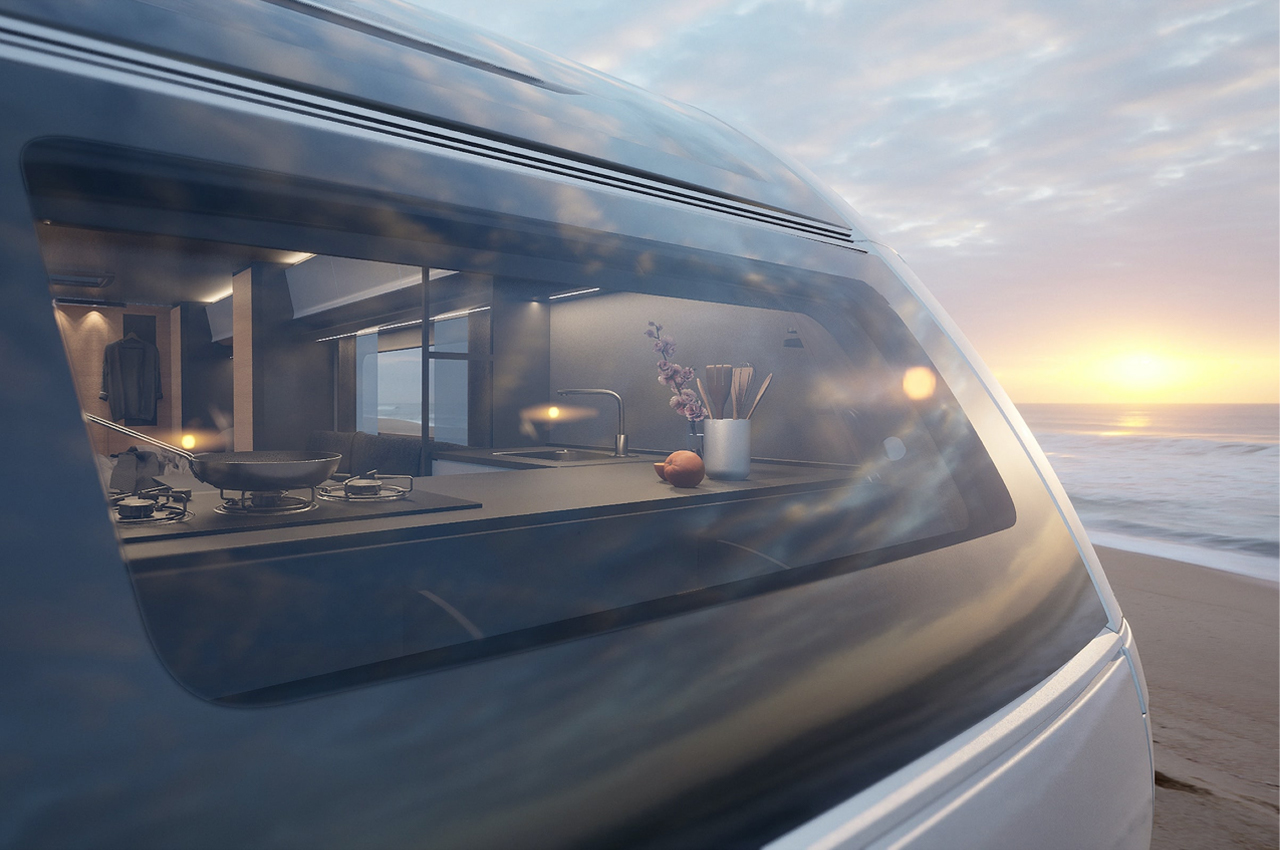
Maxia’s exterior holds onto the traditional look of a caravan, but smooths out its edges and rounds its windows to give the caravan an elevated, more seasoned look. Maxia’s front window slopes from the caravan’s roof down the curved front facade, lengthening the feel of the interior and offering fuller views of the outdoors through the dual-pane panoramic window. With an aim of transforming their caravans into, “the most beautiful places in the world,” Hobby designed Maxia for hygge-style living, outfitting the interior with comfort and simplicity in mind. Available in two different lengths that inspire two different layouts, Maxia 660 WQM is the longer of the two and accommodates up to four adults with full kitchen and bathroom areas.
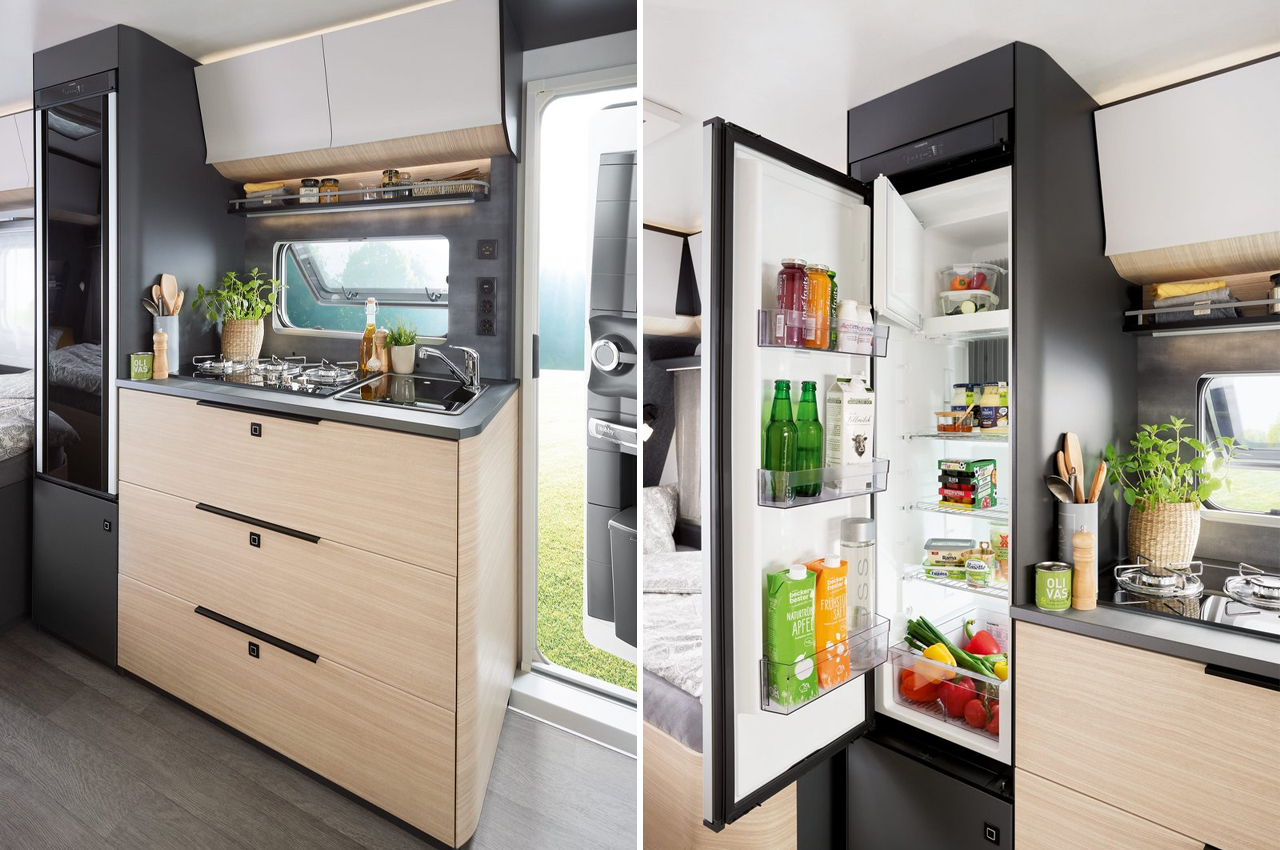
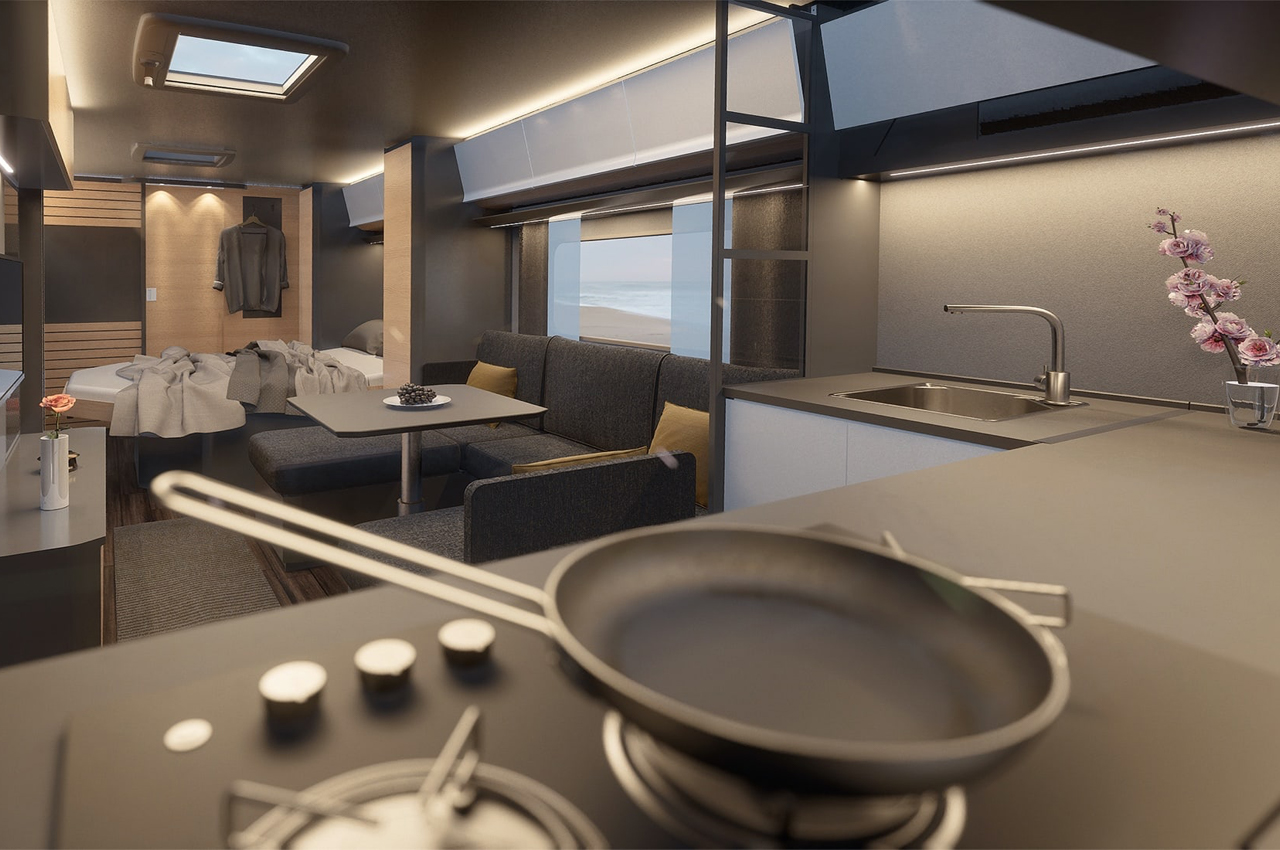
The dual-pane panoramic window frames the caravan’s L-shaped kitchen, where you can do everything you might in your home’s kitchen, including stovetop cooking with a gas hob and sink. The kitchen also comes equipped with a 157-L Dometic compressor refrigerator, stainless steel sink, swivel-out corner cabinet, push-lock drawers, and even a multifunctional splashback. Moving from the kitchen to the living area, a U-shaped sofa transforms into a bed come night for supplemental sleeping arrangements and functions as a dining area during the day for meals, hanging out, or working. The living area mainly hosts the caravan’s storage compartments, filling out benches and cabinets with plenty of wardrobe space, seating storage, even a heated coat rack.
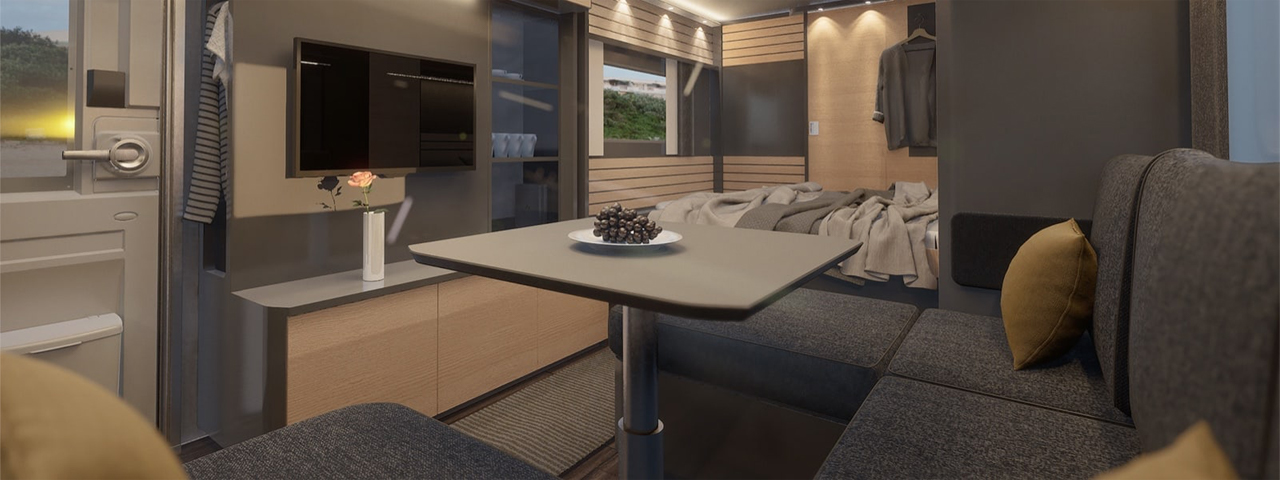
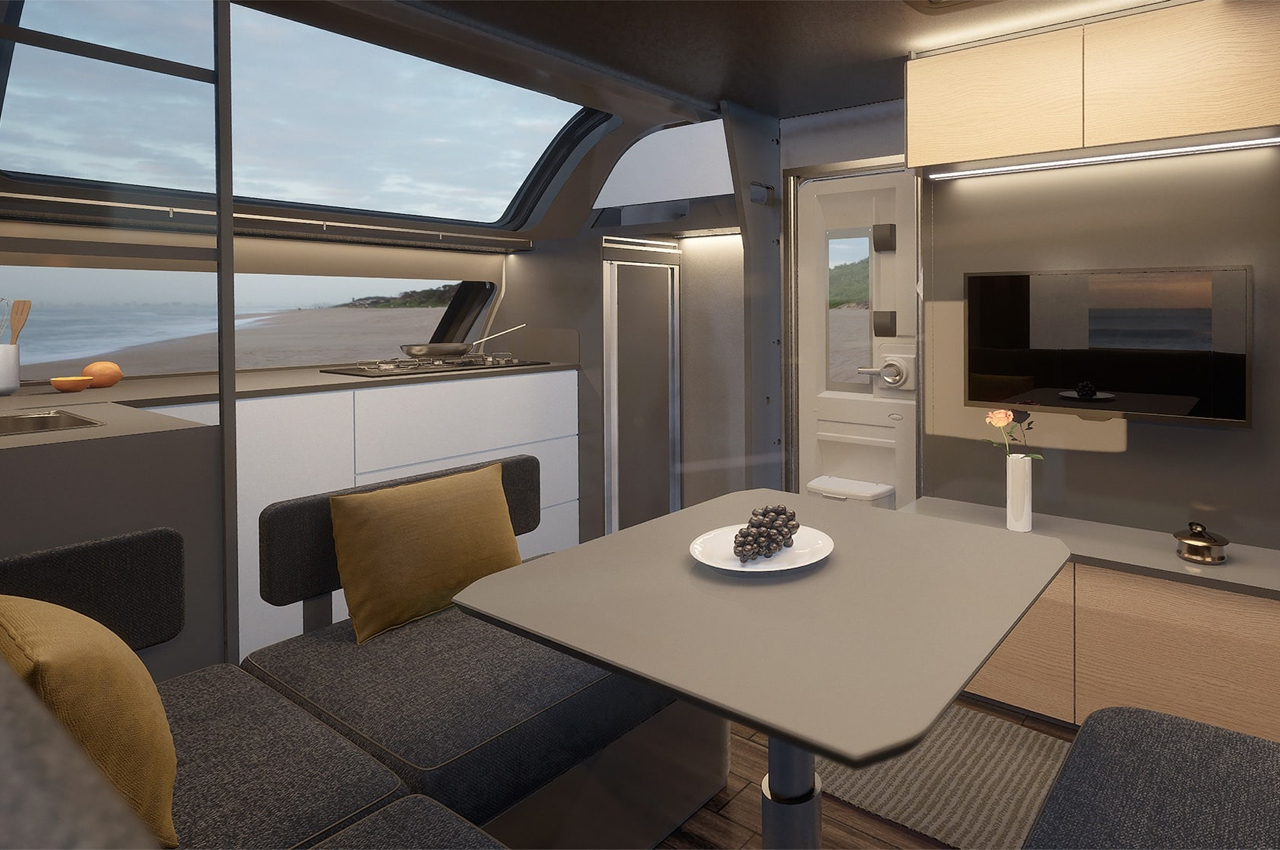
Sticking to an open floor plan to allow plenty of movement and living space, the primary sleeping area is tucked away towards the back end of the caravan, only in front of the bathroom, for a little bit more privacy. The bedroom keeps a spacious fixed spring mattress positioned atop a sturdy beechwood bed frame that hosts more storage space underneath, accessible via a Lift-O-Mat that raises the mattress to reveal an under-bed storage area.
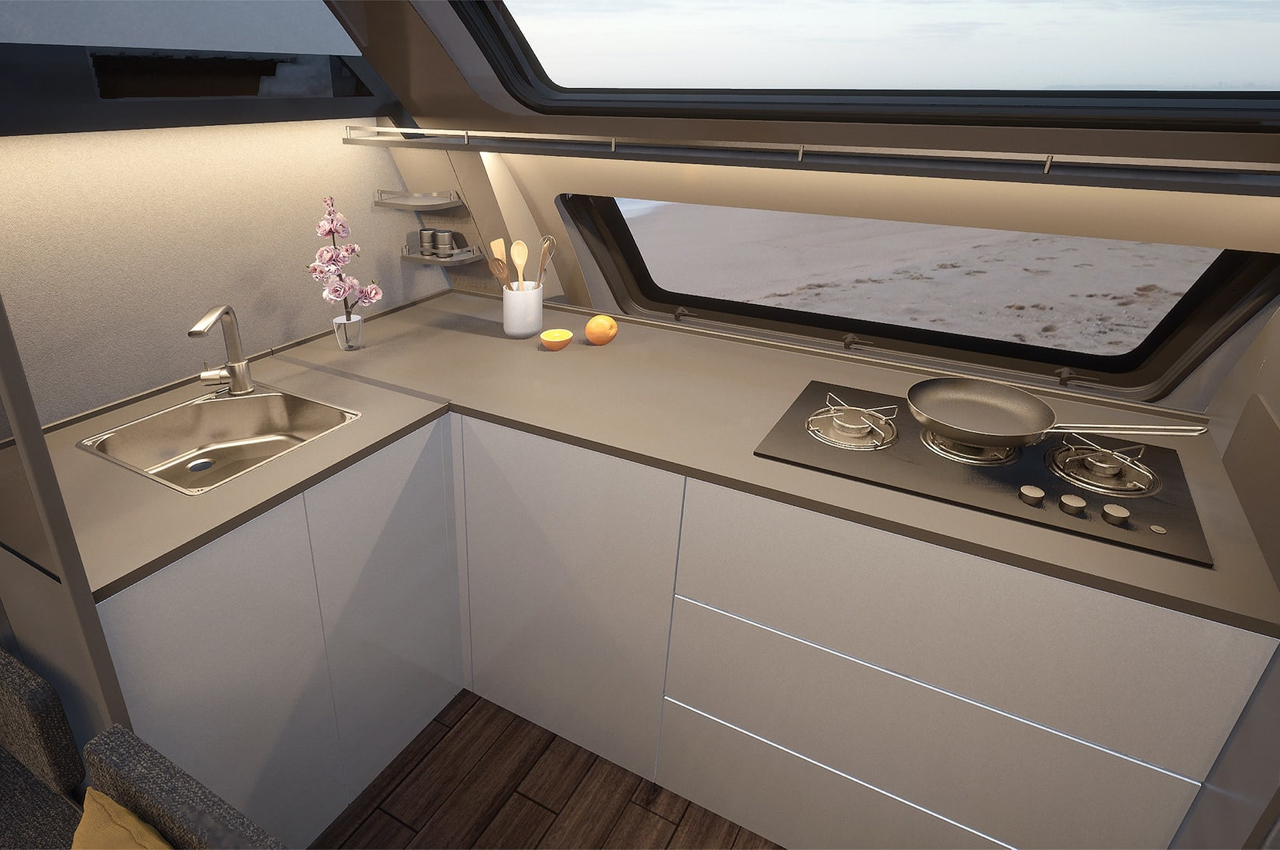
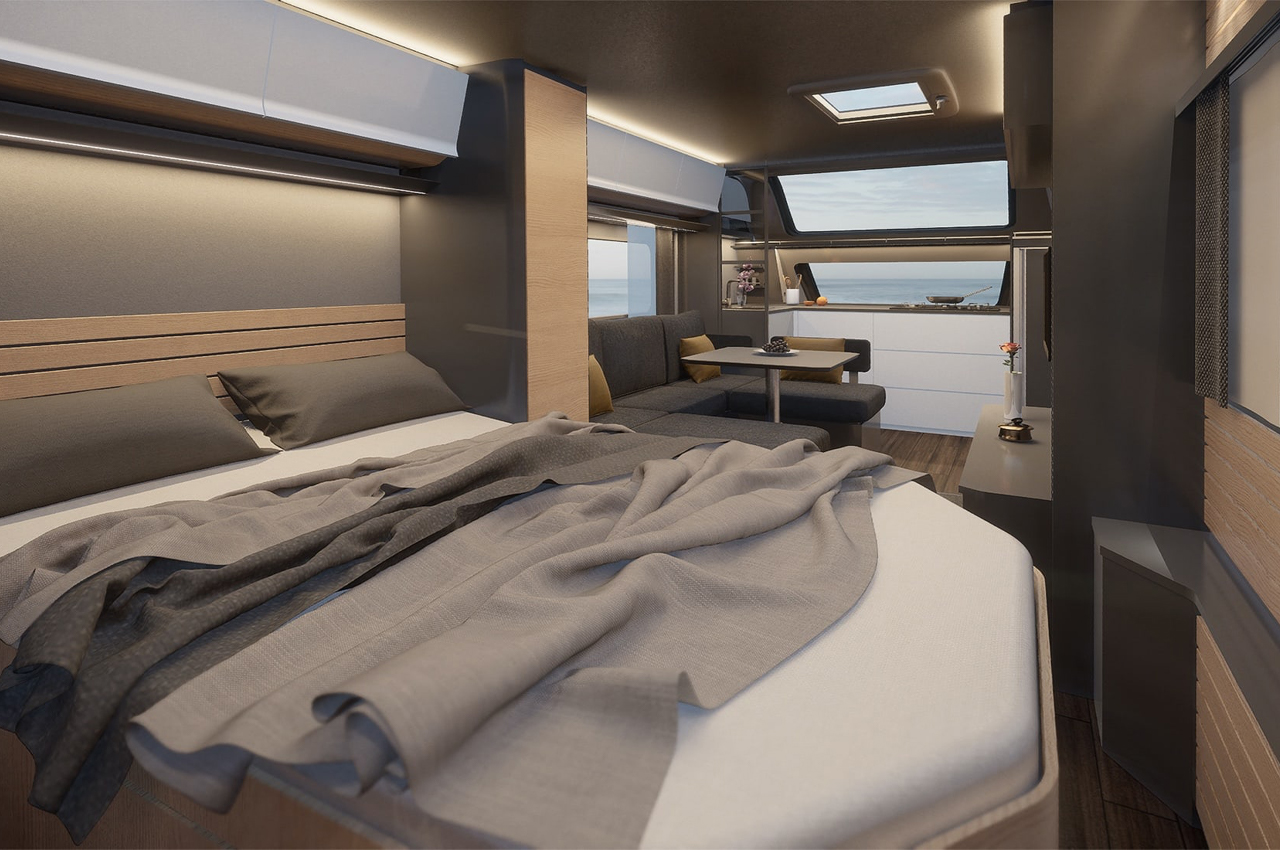
In addition to the open-floor layout and Scandinavian-inspired design, Maxia hosts an array of smart appliances and utility fittings to make holidays on the road run that much smoother, including a full electrical system, Truma Combi heater/water heater, 47-L freshwater tank, 23.5-L removable, rollable waste water tank, and Hobby Connect touchscreen- and app-based control and monitoring system.
Designer: Hobby
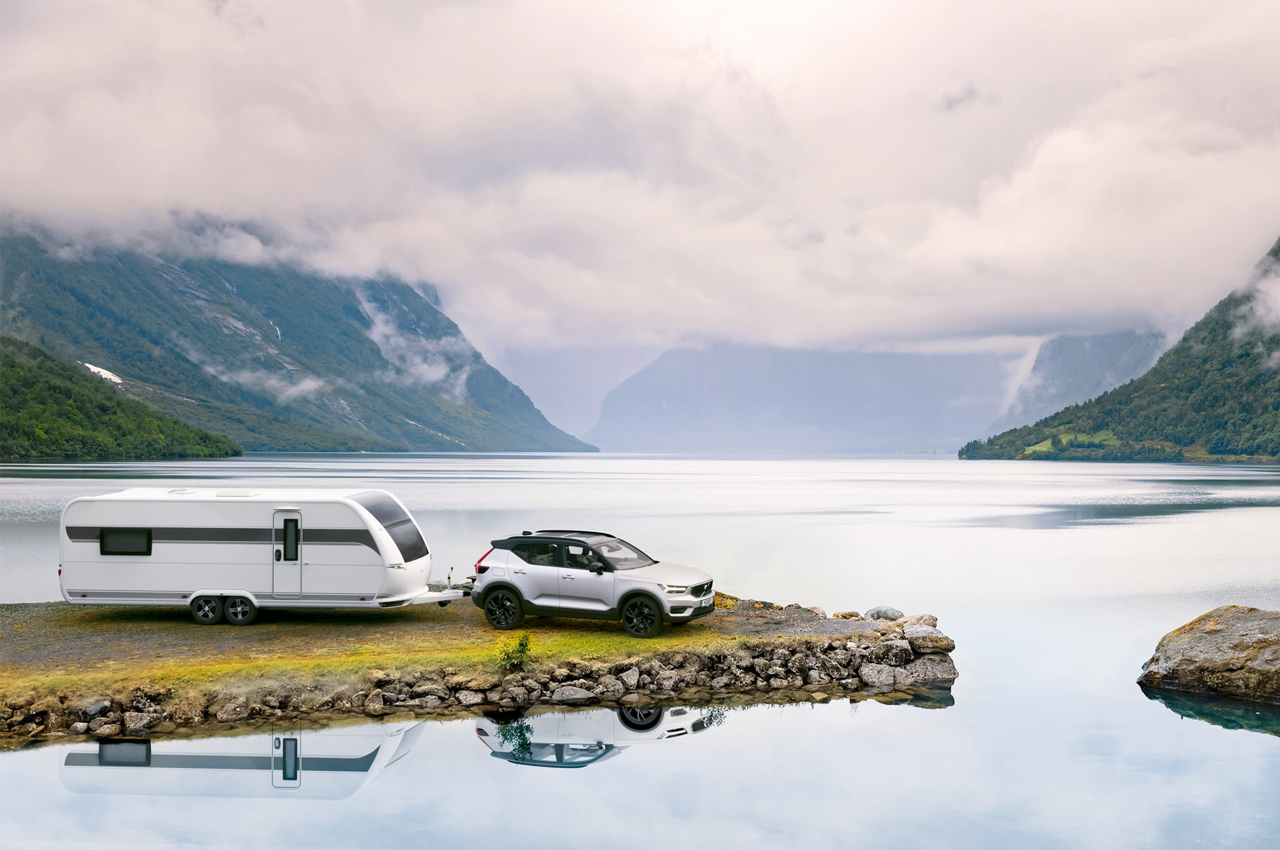
Hobby held onto a more traditional exterior look for Maxia, smoothing out its edges and lengthening its windows for a more elevated, refined look.
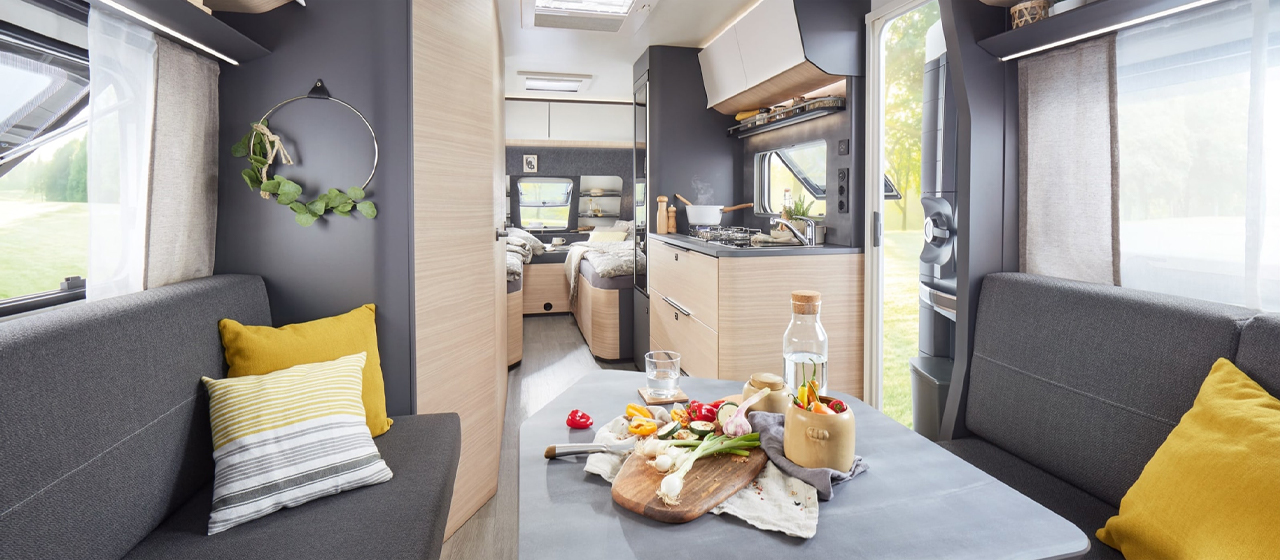
During the day, plenty of natural sunlight pours in through Maxia’s double-pane glass windows.
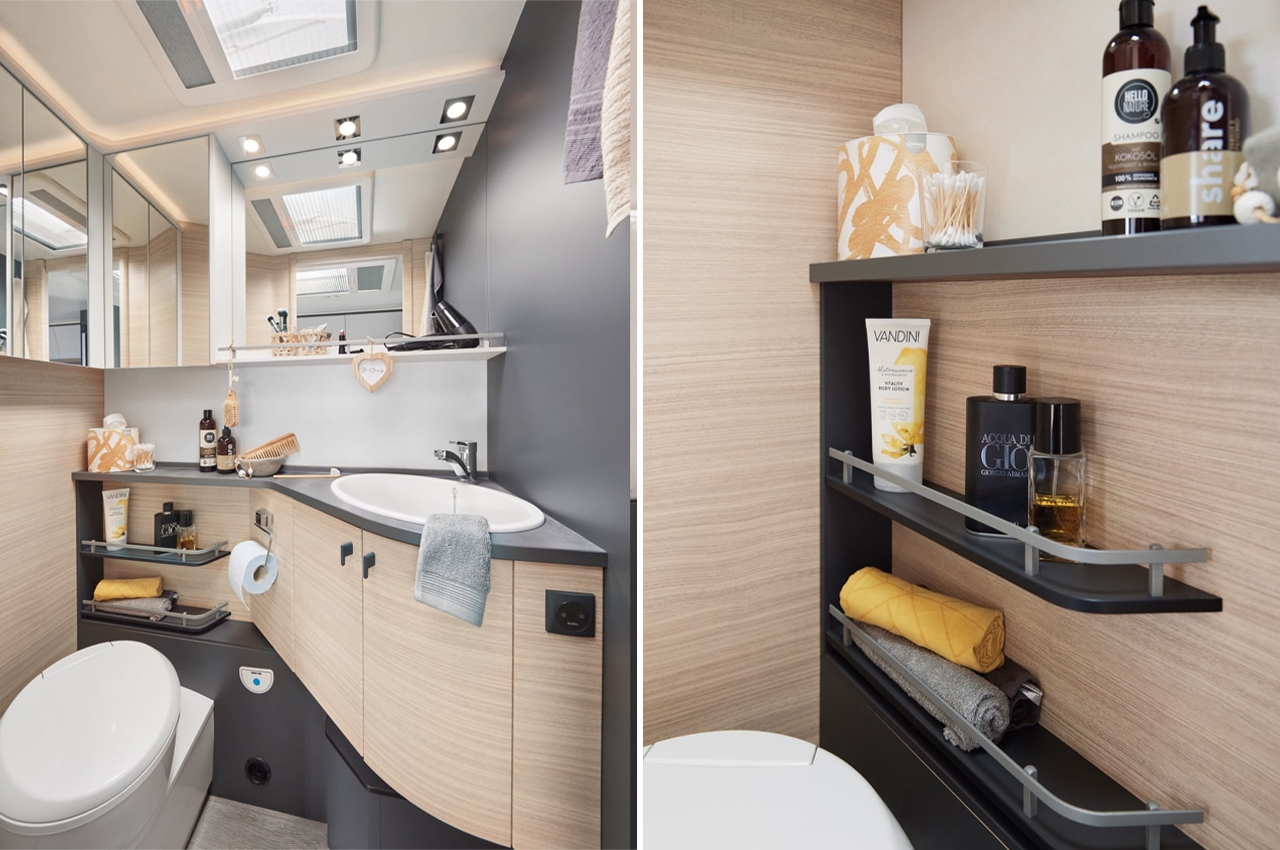
The bathroom provides even more storage space and comes complete with a THETFORD rotating toilet.
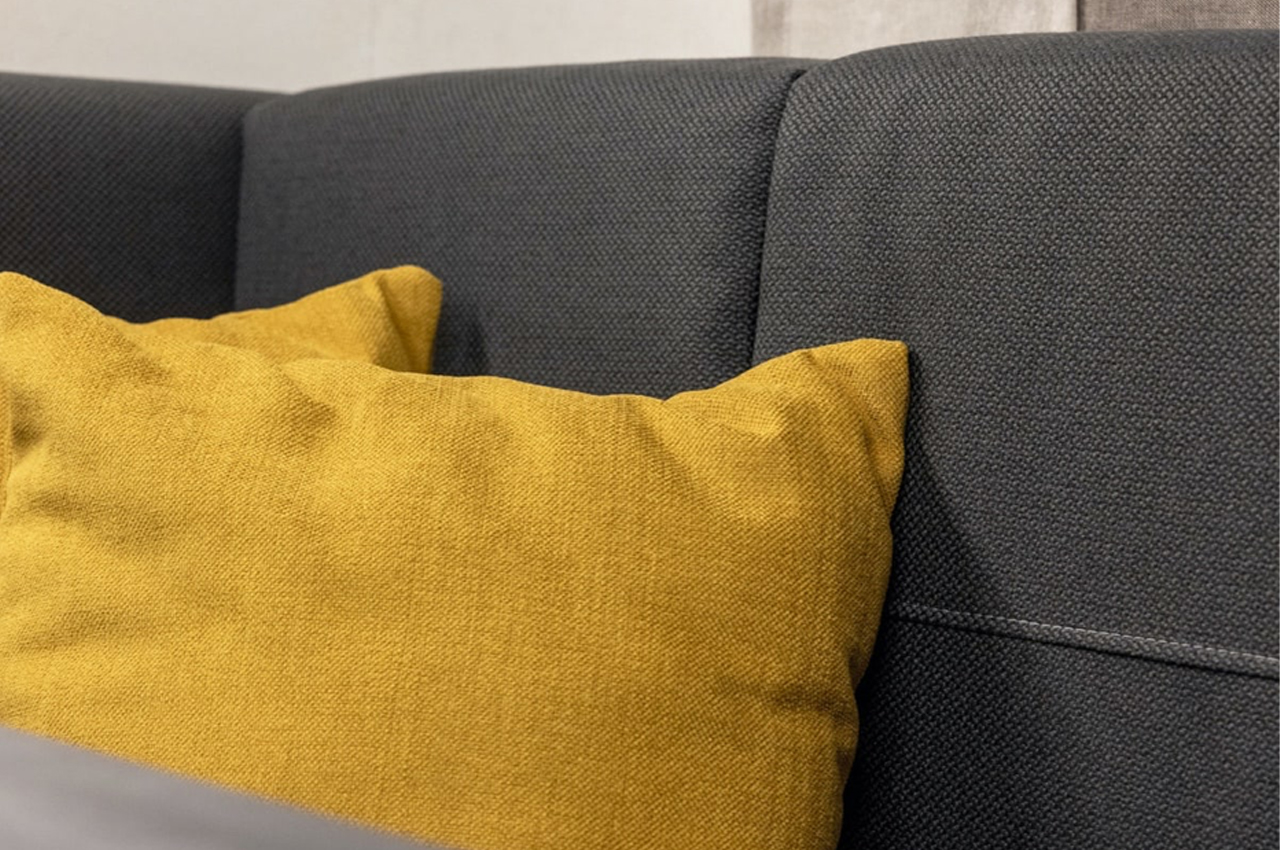
The sofas and dining benches are plush, yet easy to handle for quick late-night sofa-to-bed transformations.
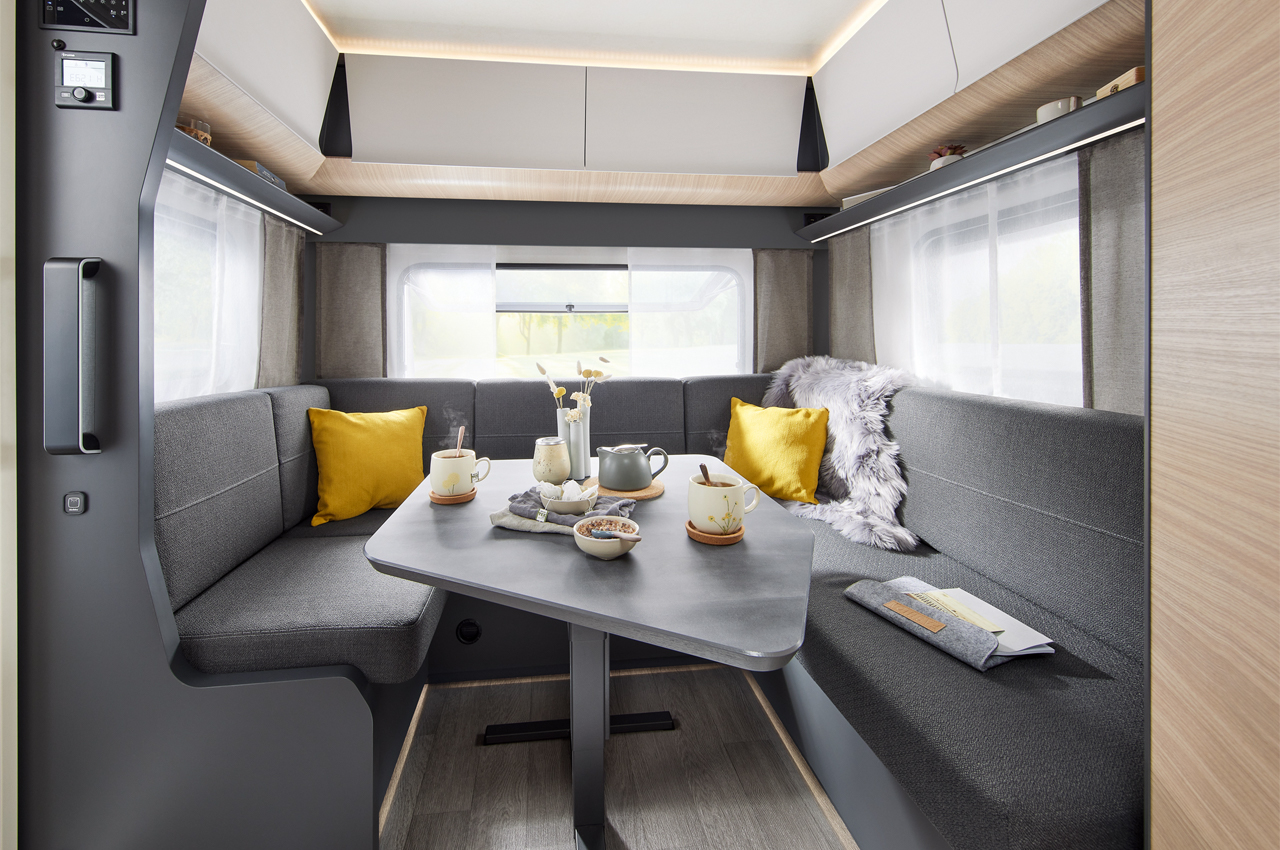
The dining area doubles as a workspace and living area during the day to offer plenty of space to unwind and relax.
