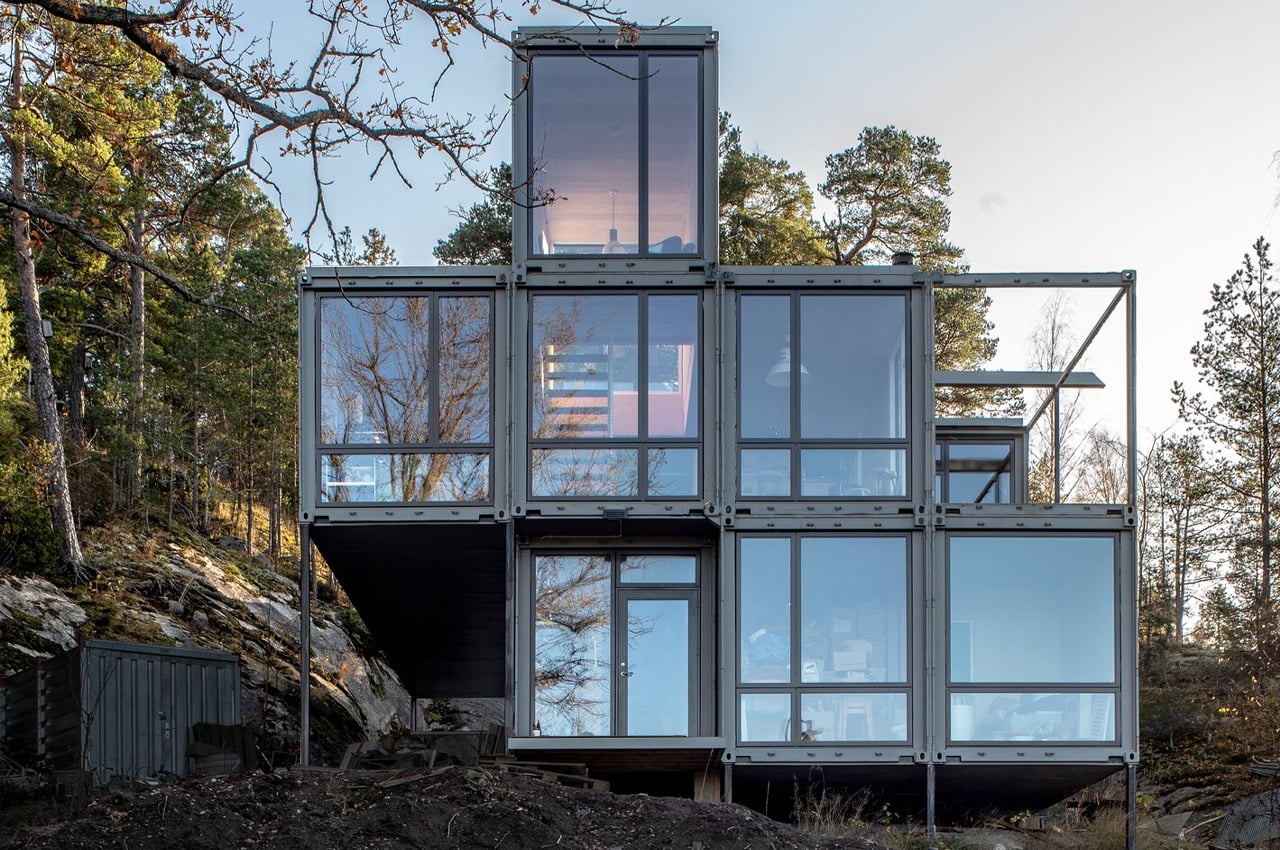
Container House is a modular family residence near Stockholm, Sweden that’s built from eight shipping containers.
Shipping containers give new meaning to modular home design. Chosen for its structural integrity and prefabricated build, the shipping container is a sustainable and long-lasting choice for home builders. Måns Tham, architect and founder of Måns Tham Arkitektkontor, recently finished work on a multi-year, shipping container project that’s home to a family of five. Completed with eight 20′ and 40′ disused high-cube shipping containers, the residence gives rise to a geometric monolith posed on a steep lot near a lake outside Stockholm. Simply calling it Container House, Tham mentions, “It’s as if a flying Tetris block landed on steep granite rocks.”
Designer: Måns Tham Arkitektkontor
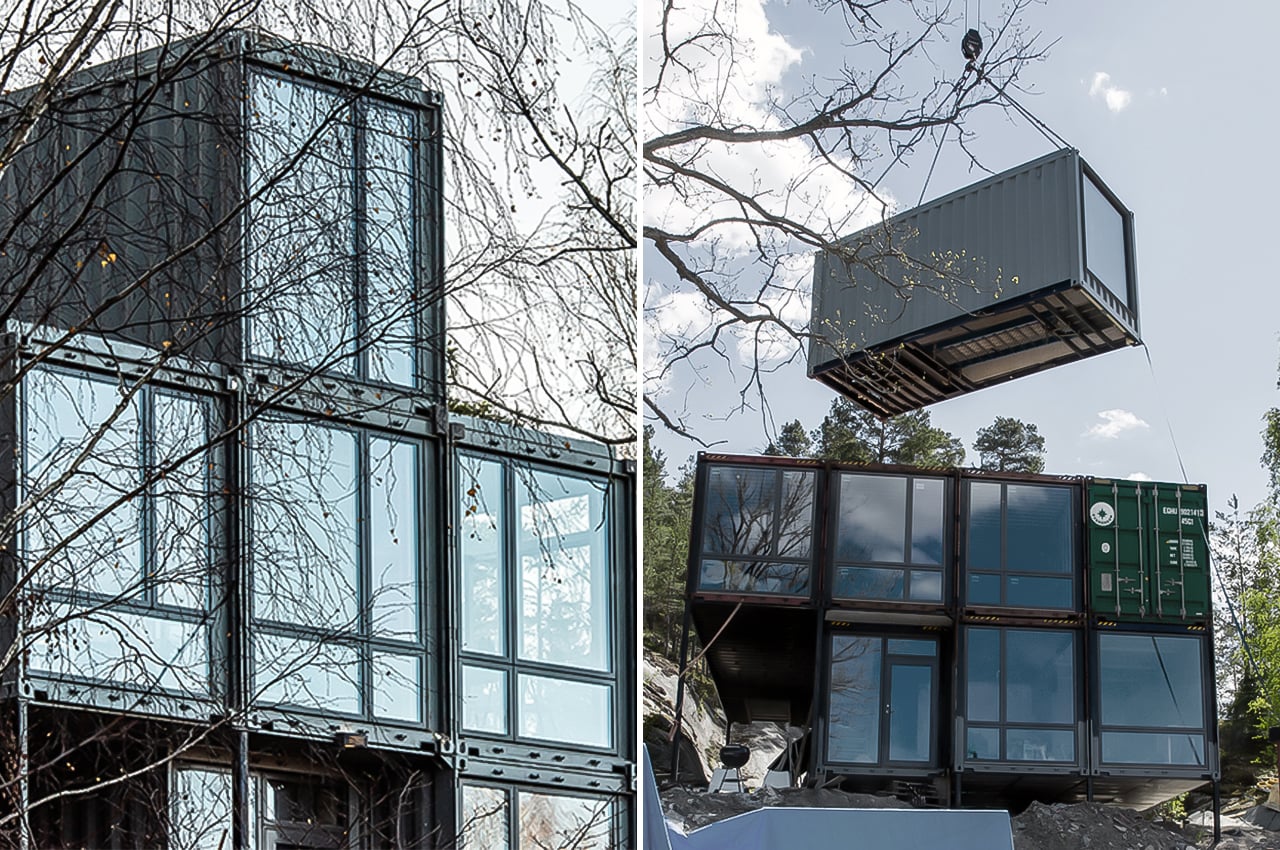
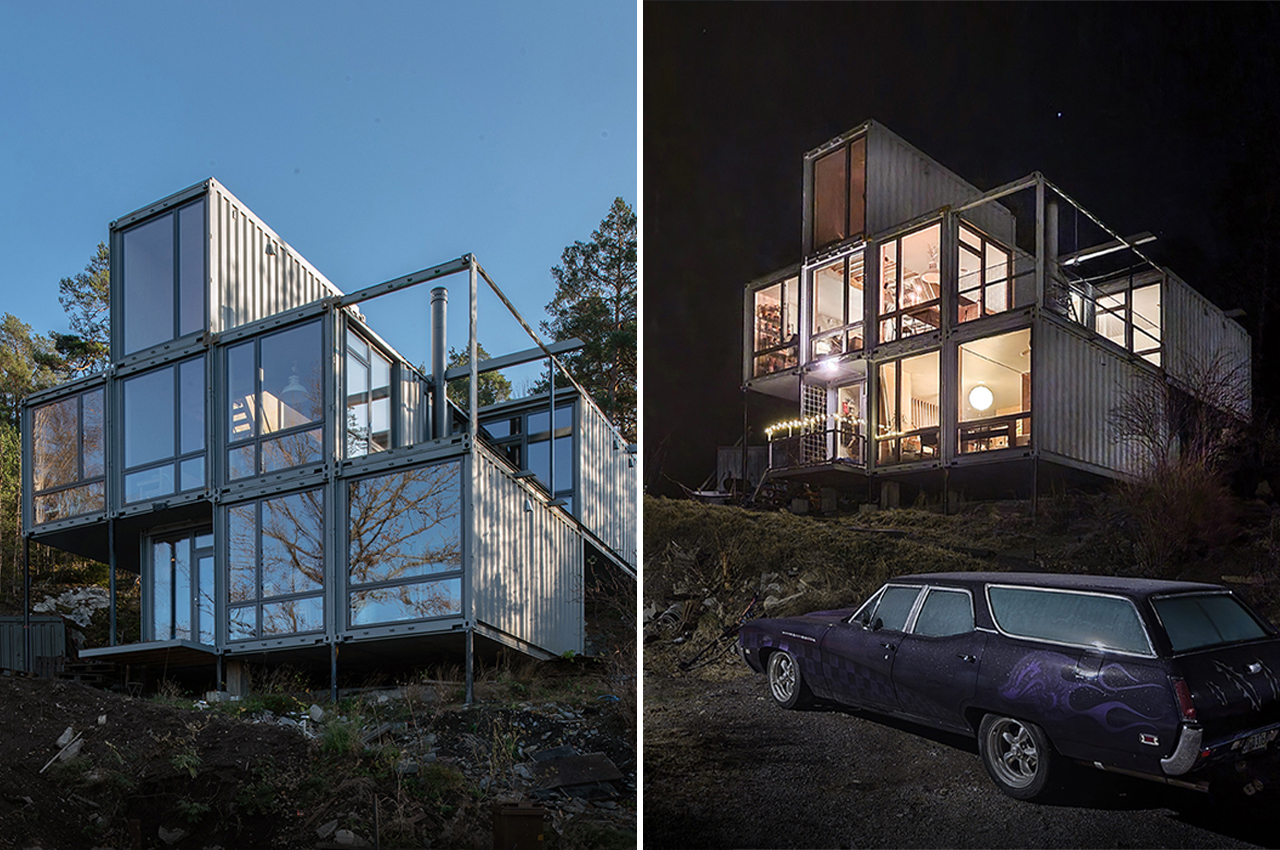
Inspired by their interest in customized American cars, Tham’s clients felt a connection to the DIY nature of turning shipping containers into modular homes. In addition to the natural connection they felt to shipping container architecture, the couple chose to build with shipping containers for their sustainable appeal, flexibility, and prefabricated structural integrity. Generally speaking, all of this allows architects to build shipping container homes quickly, but that’s not always the case. For Container House, it took just about three years to reach completion. Built on a steep cliffside, Container House’s chosen location brought some challenges with it.
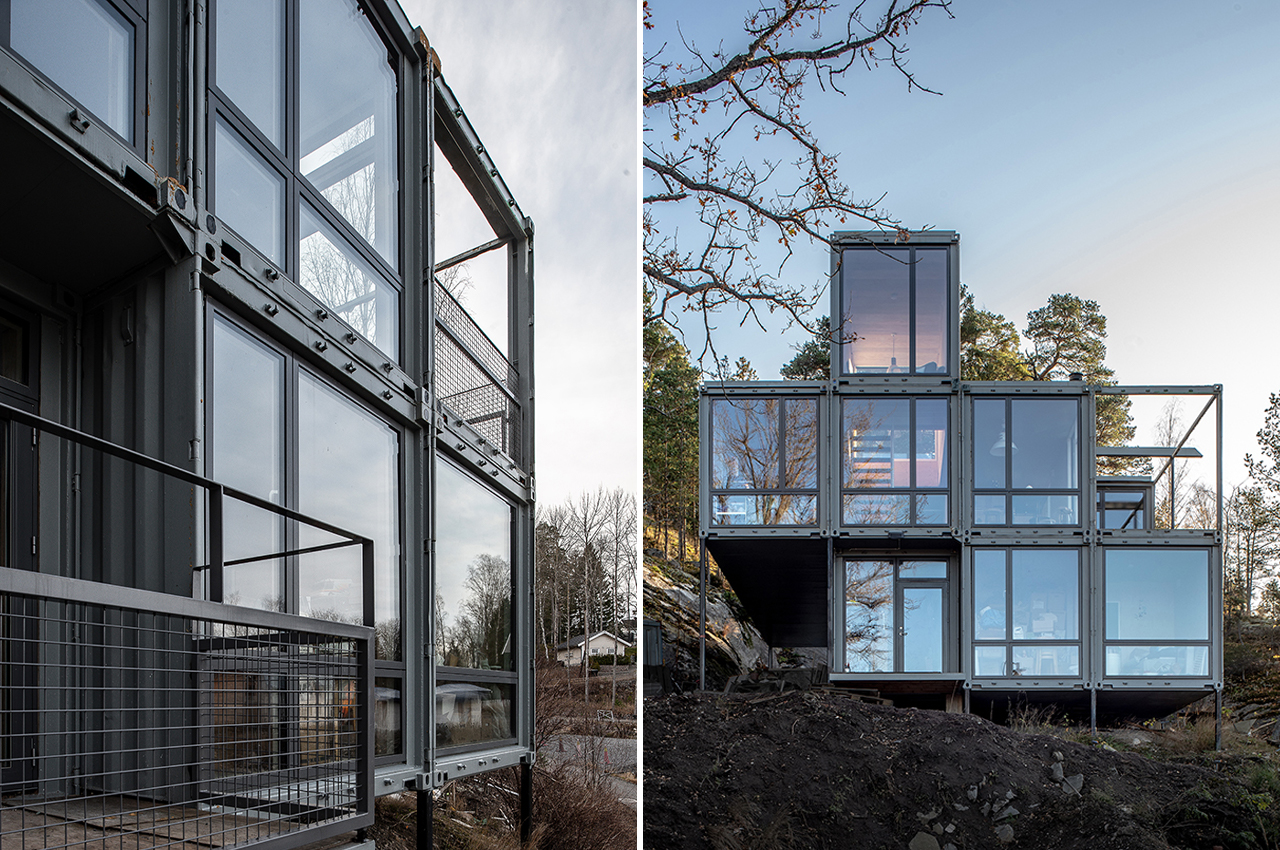
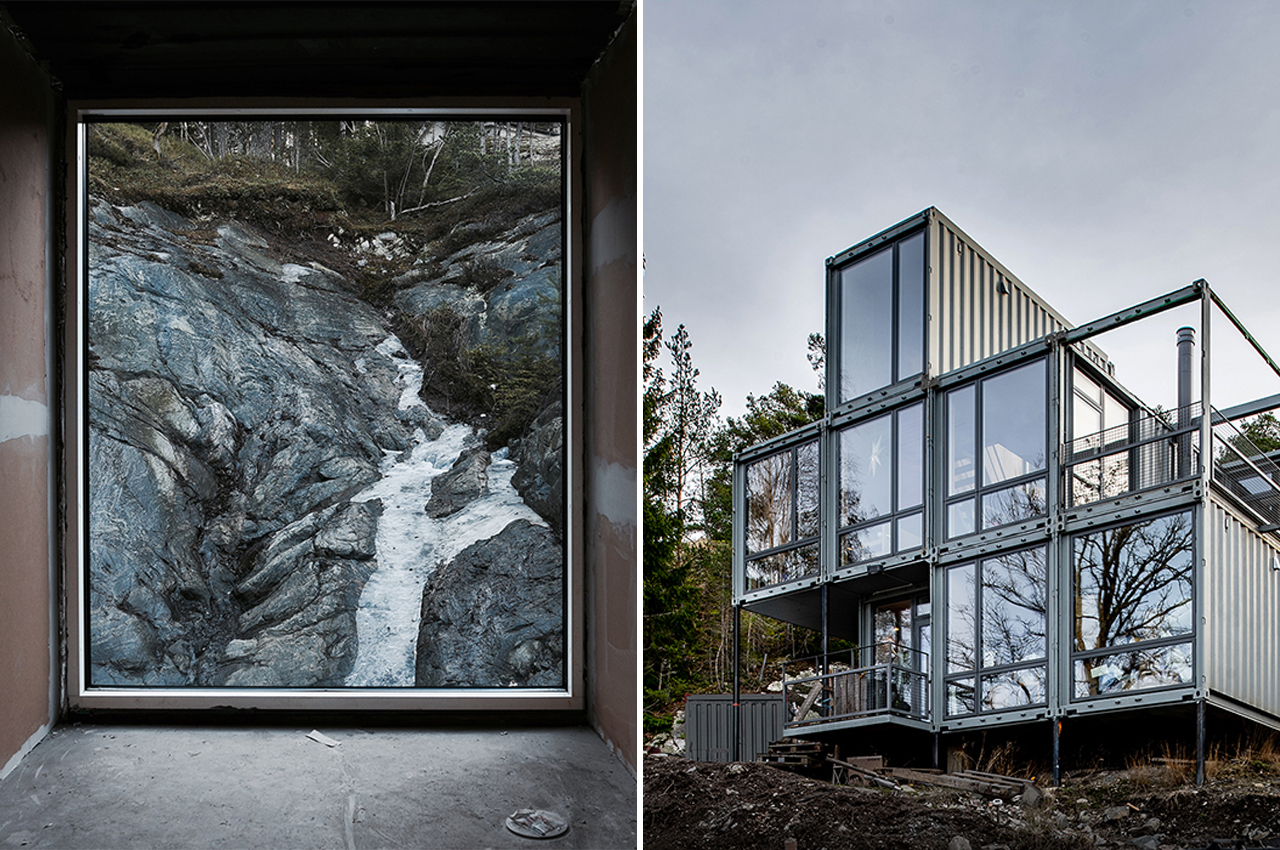
The jagged terrain gives way to an unforgiving canyon, where rainwater collects before flowing toward the lake. Working with such wild terrain becomes difficult when your main structural elements are rigid shipping containers that have predefined parameters. Joining shipping containers together generally requires some tradeoff of their structural integrity. When a shipping container’s wall is removed to merge with another shipping container and form a larger living area, some of the structure’s integrated support is also removed.
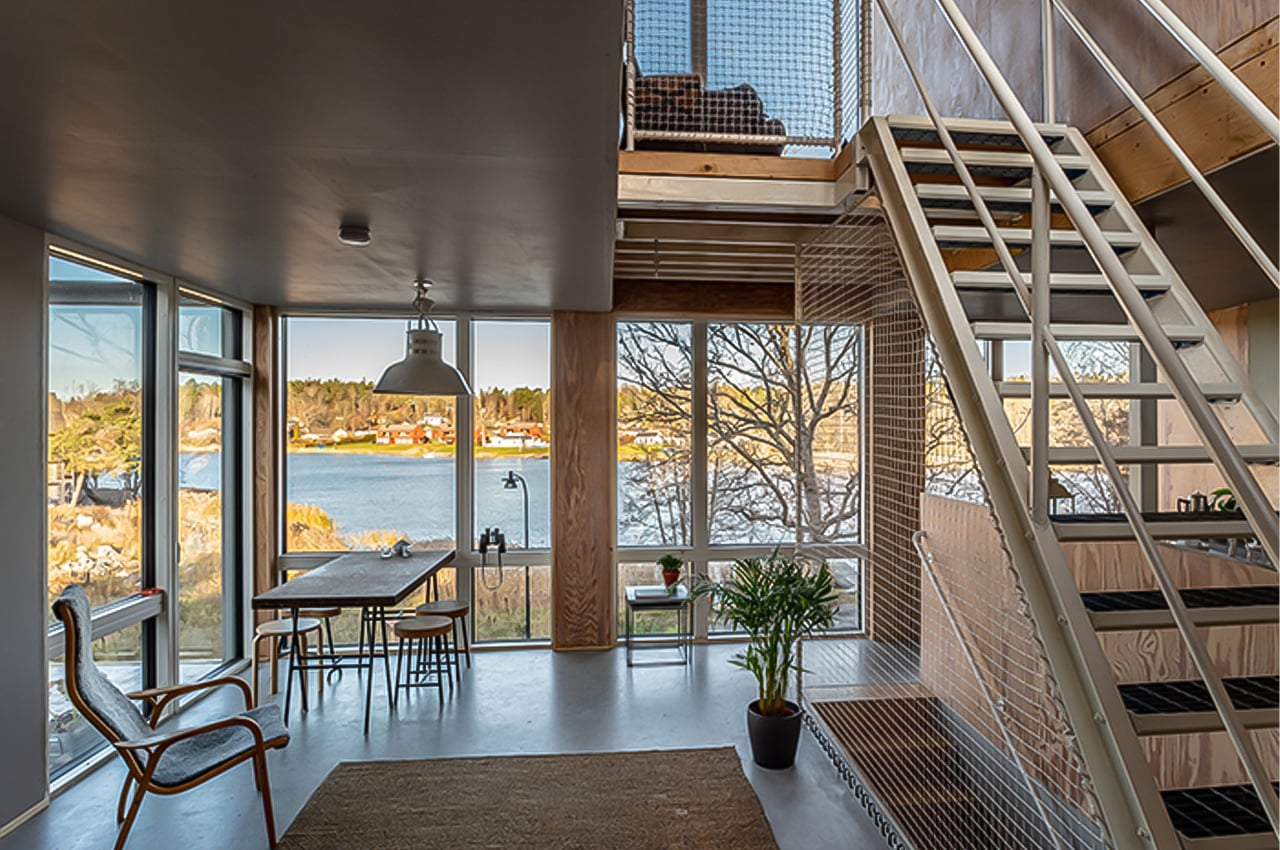
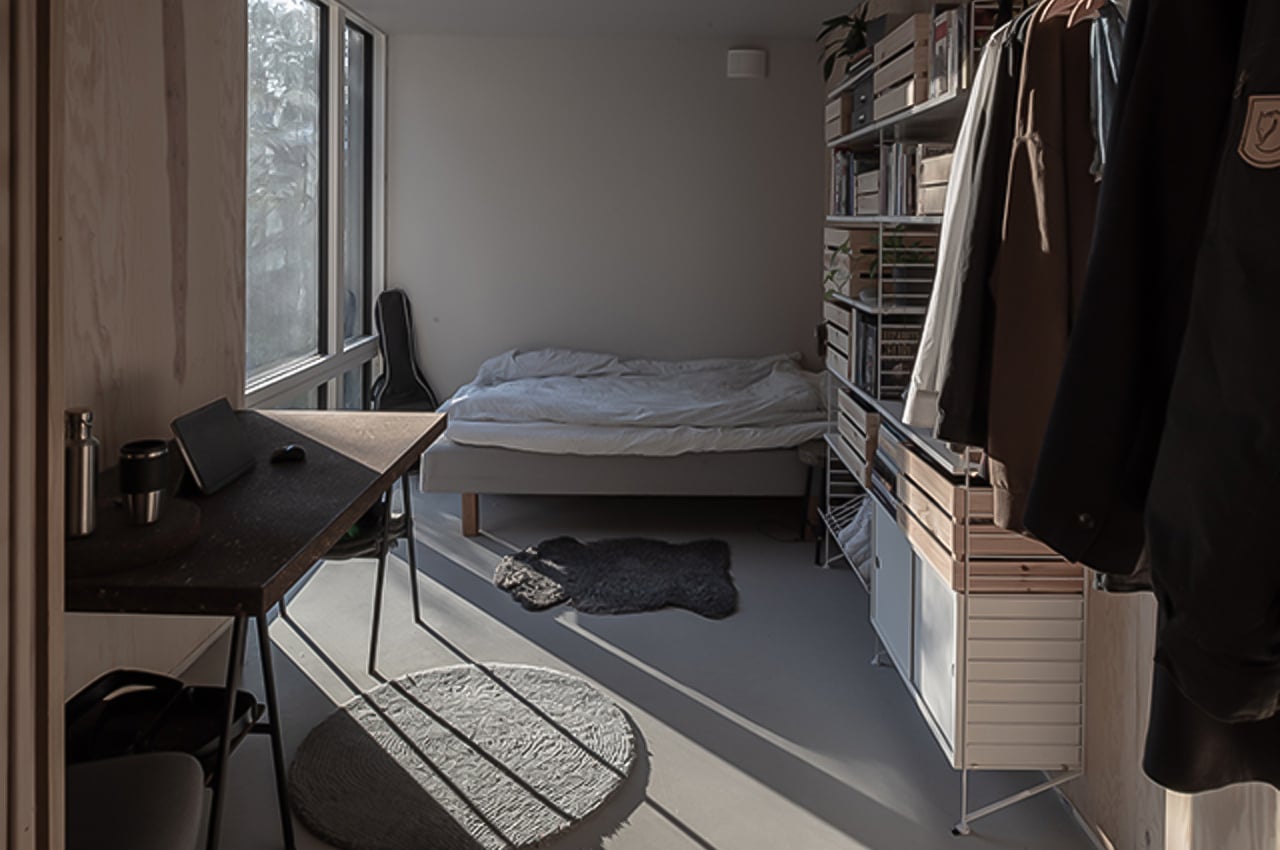
Tham found stability and efficiency in a layout that props three shipping containers on the ground level, where an outdoor entryway leads to the residence’s den that flows into a guest room, where guests can enjoy a utility room, laundry, and full bath. Just above the ground level, four additional shipping containers create space for an open-plan living area that includes a kitchen, living area, and dining room.
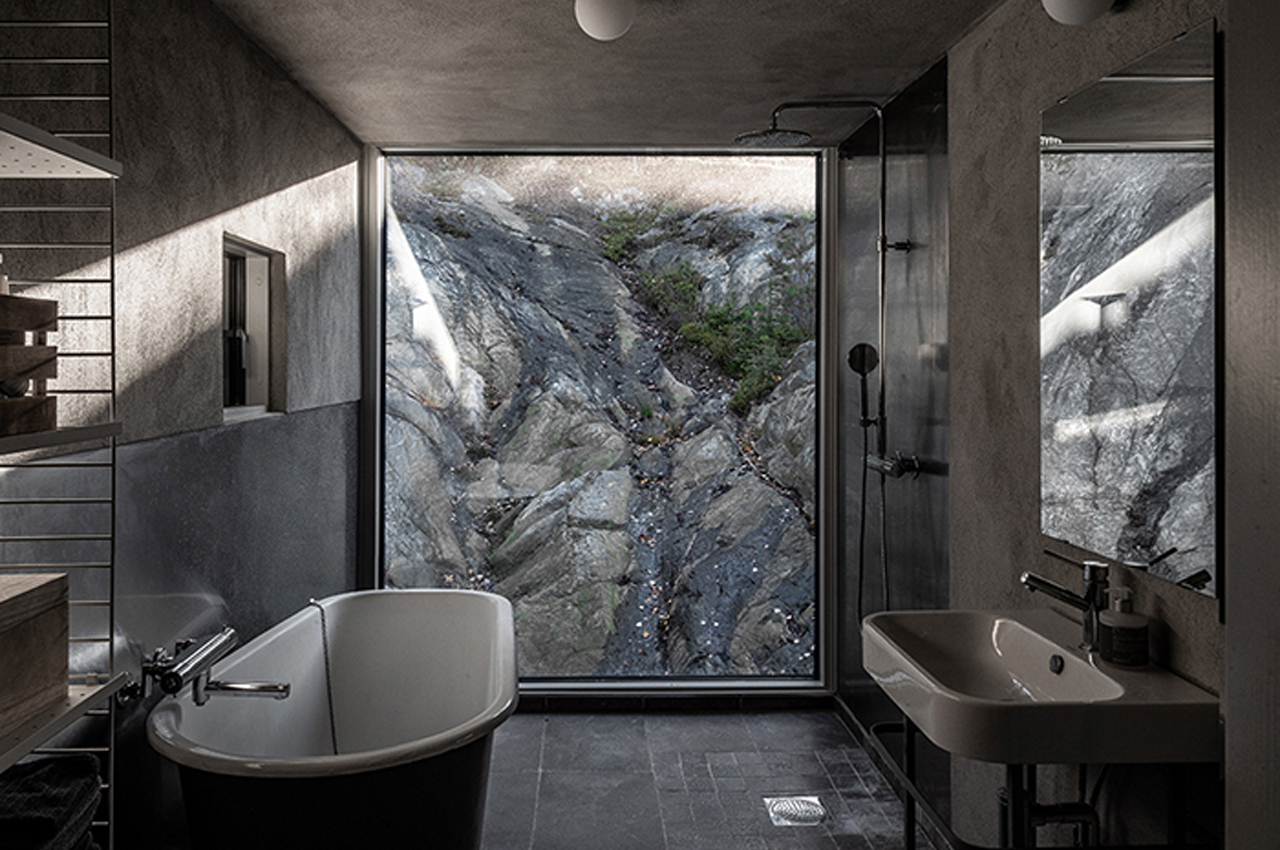
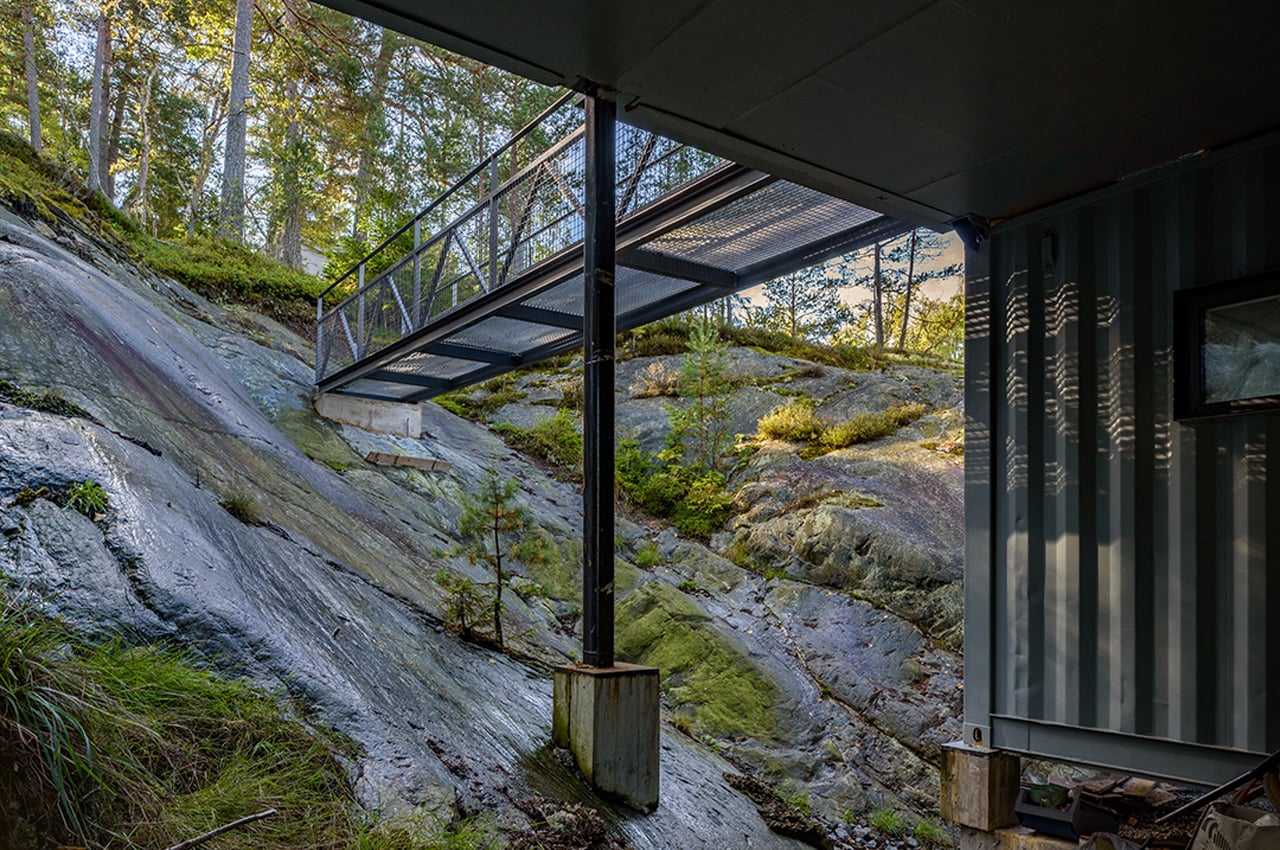
On the same level, an outdoor terrace is delineated by an open-air steel frame that cradles a catwalk to bring residents to the forest’s edge. On the largest floor of the residence, a bathroom, main bedroom, and three smaller bedrooms can be also found. Posed on top of it all, a single shipping container functions as a lookout level for residents to bask in the views of the rugged cliffside and nearby lake.
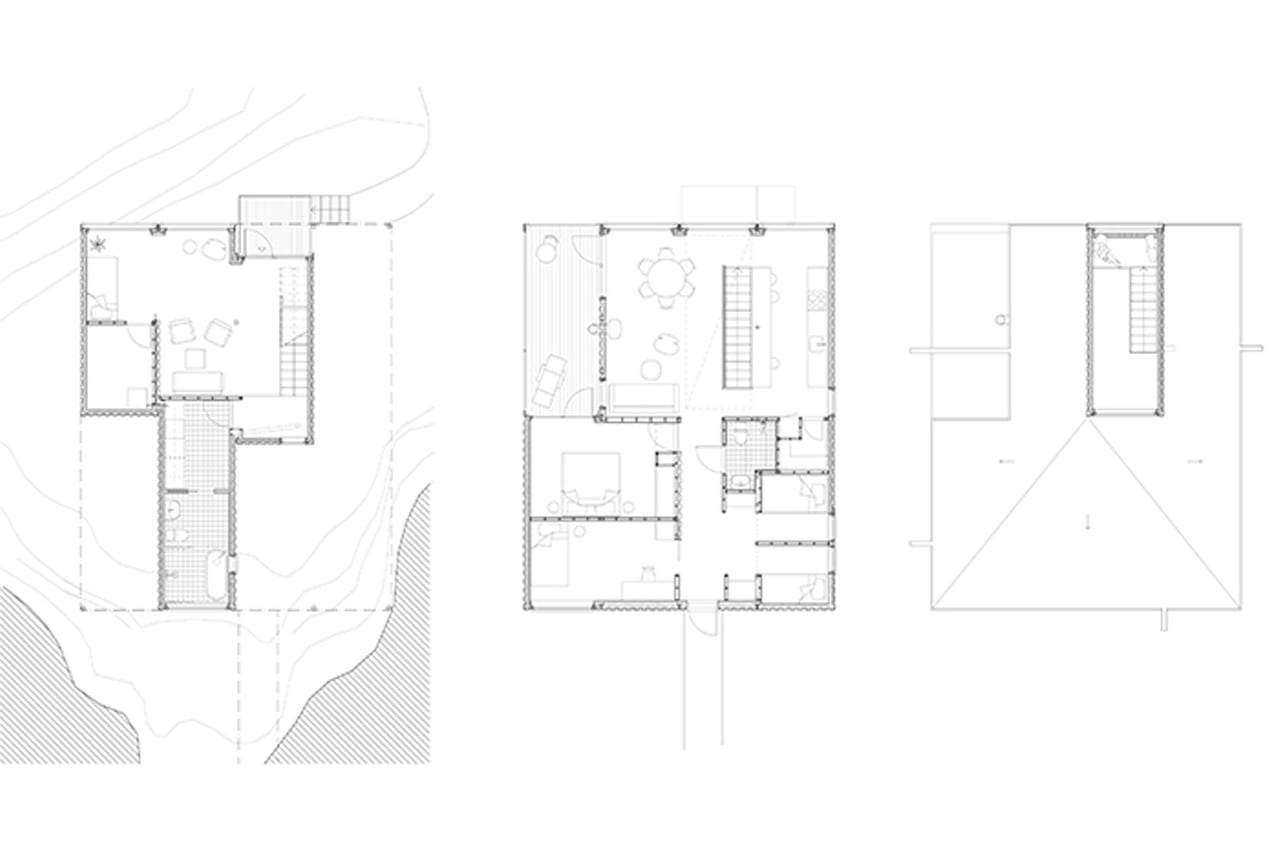
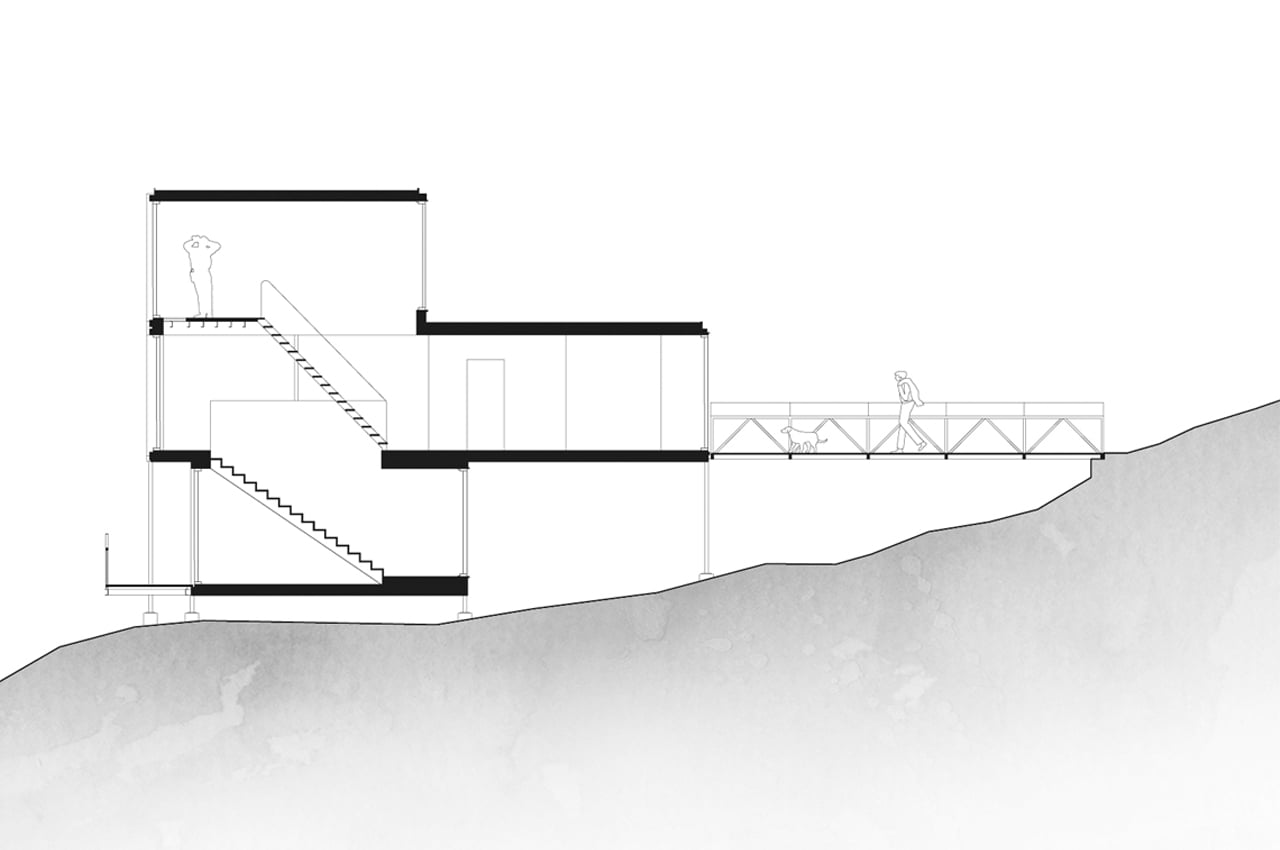

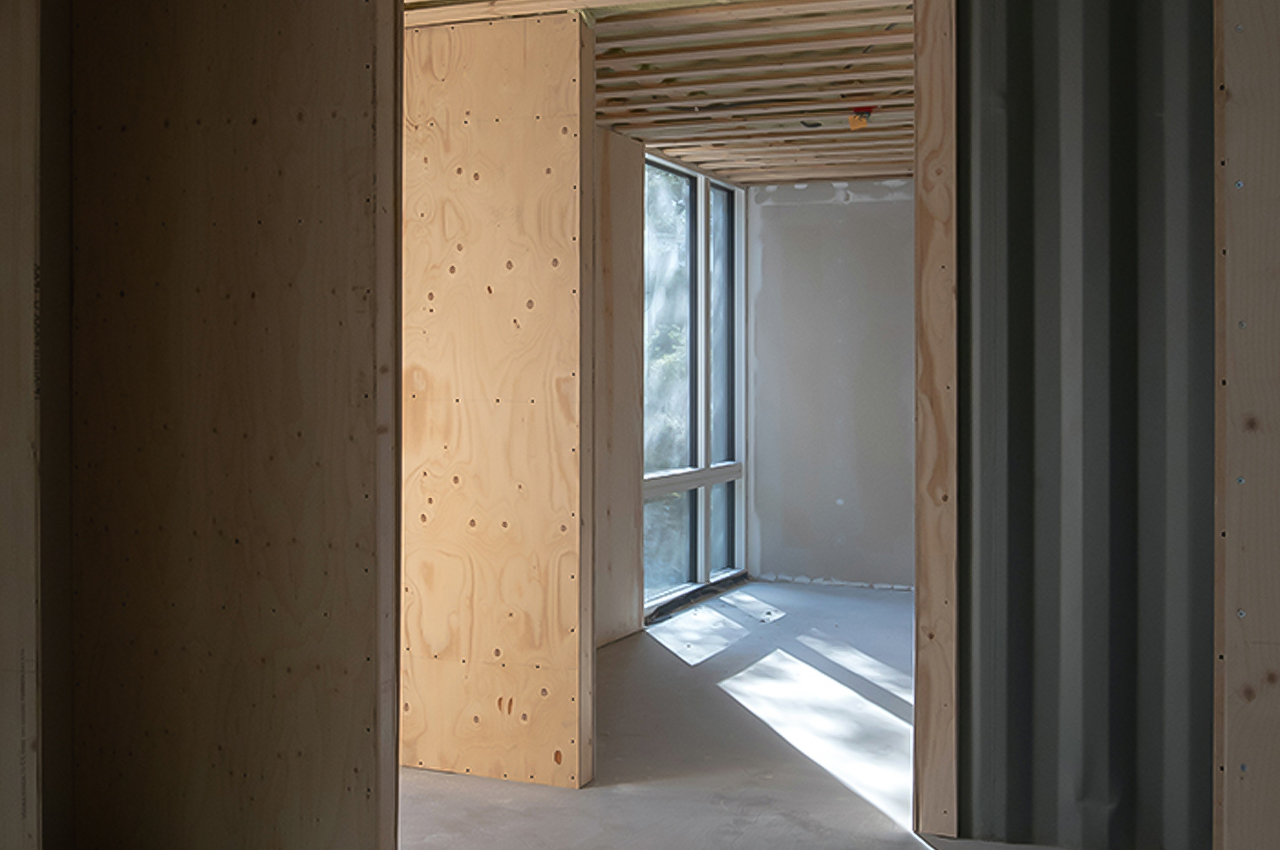
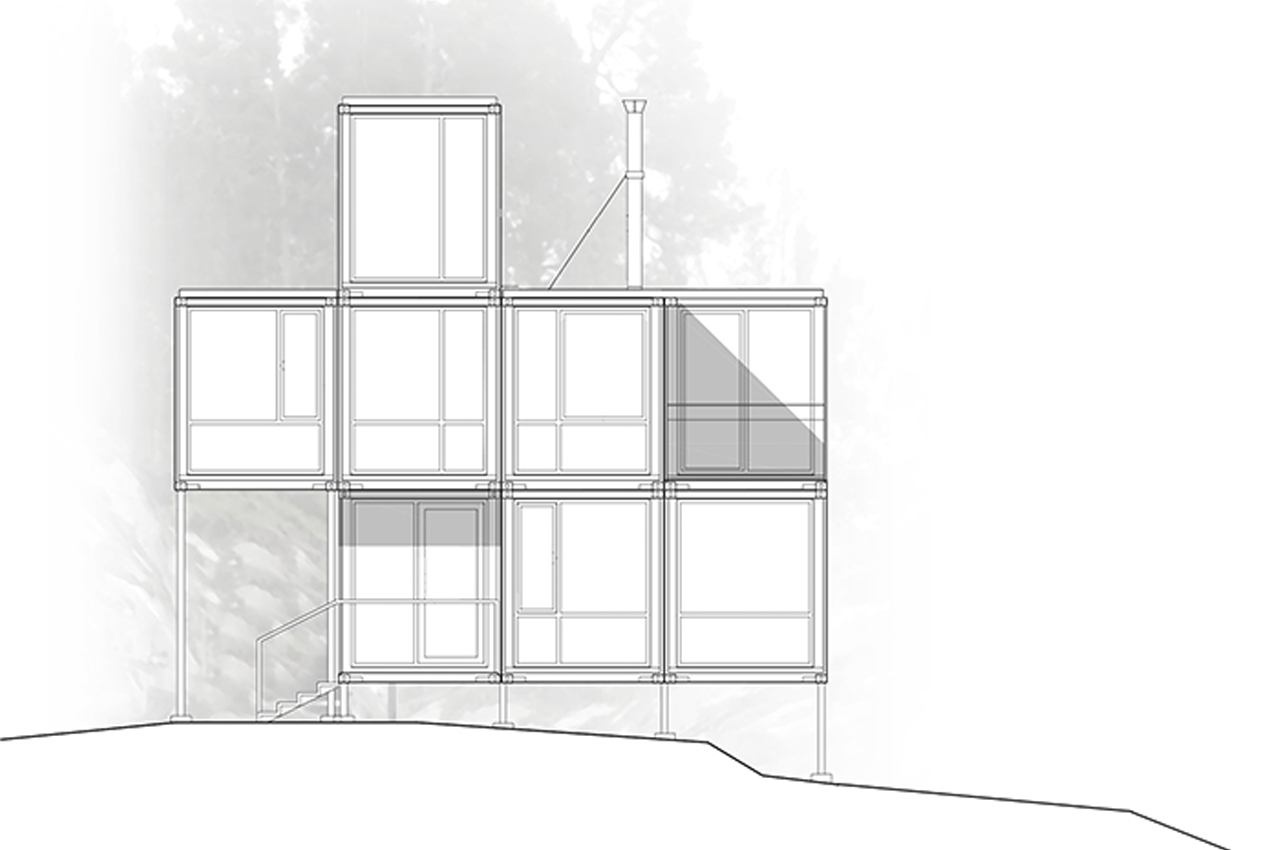
The post This family cabin built from eight shipping containers took nearly three years to construct first appeared on Yanko Design.
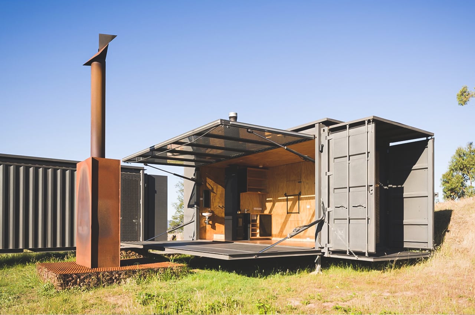
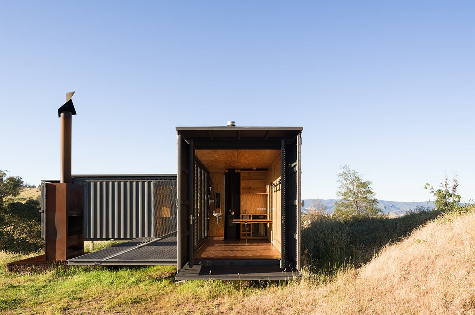
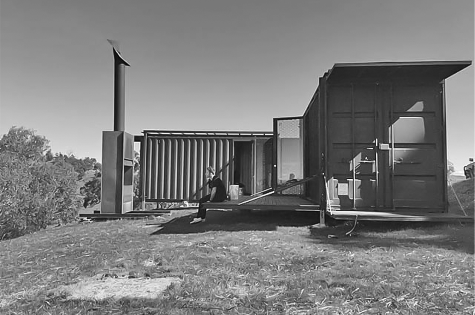

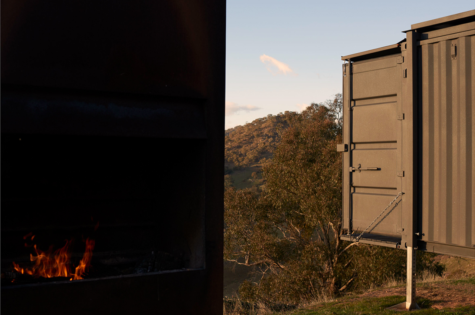
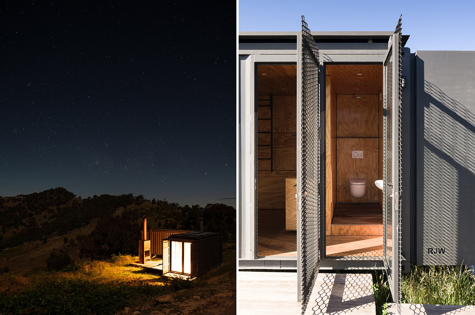
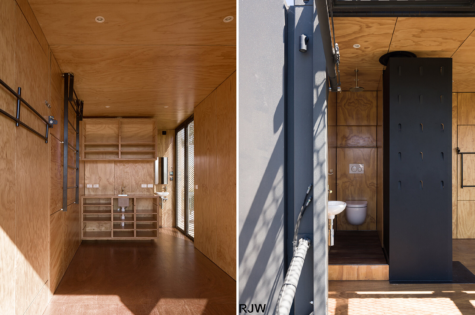
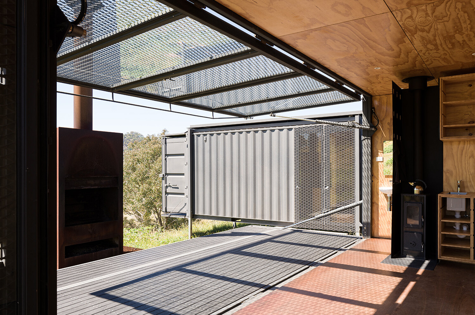
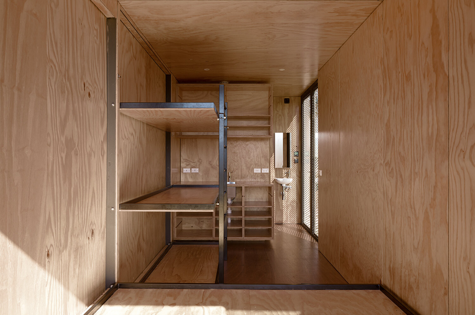

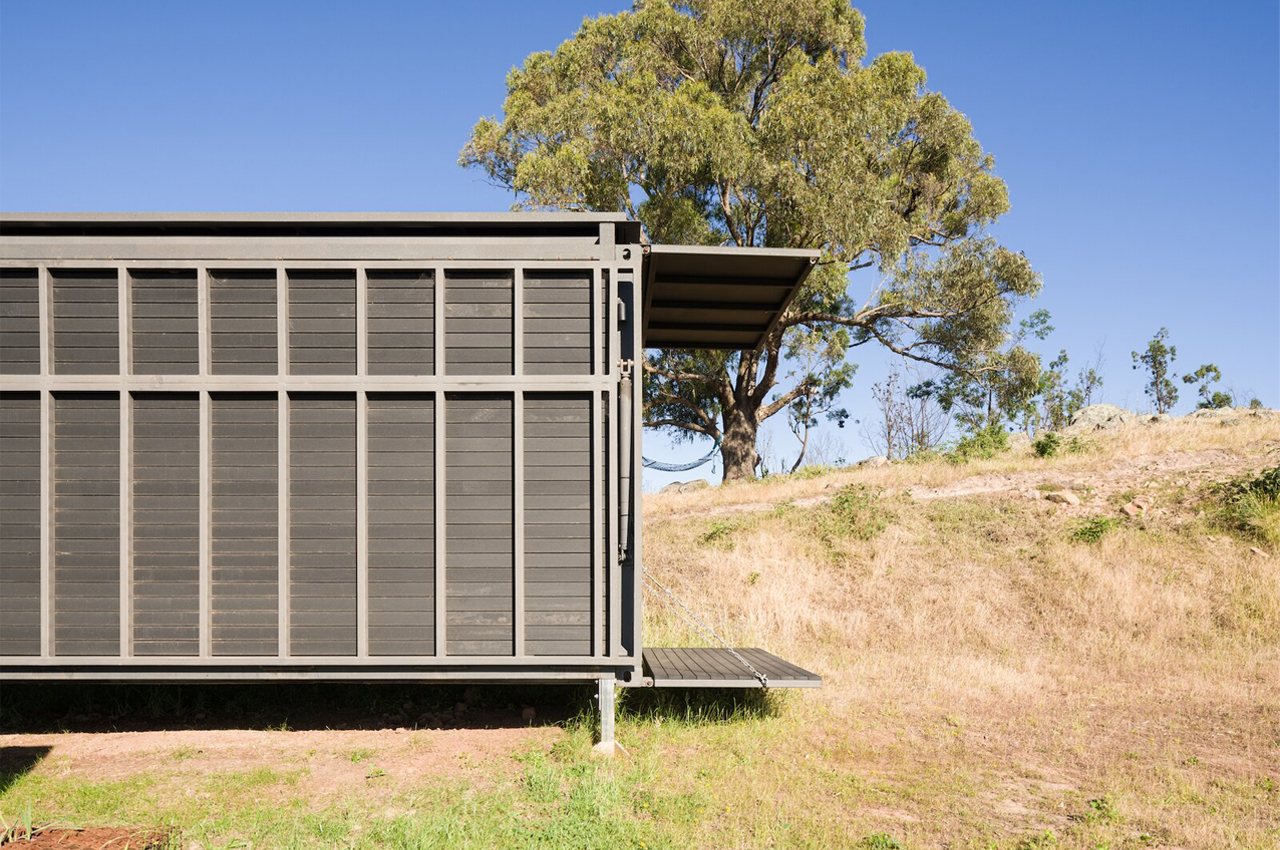
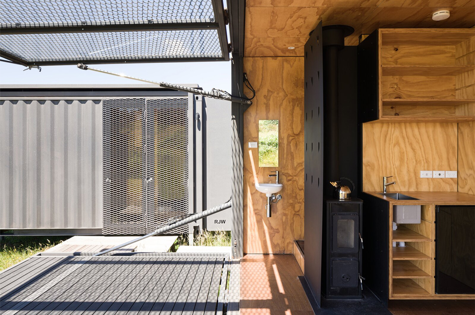
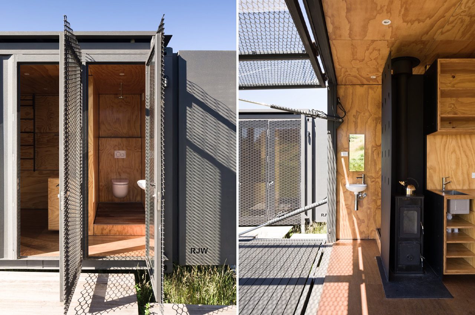
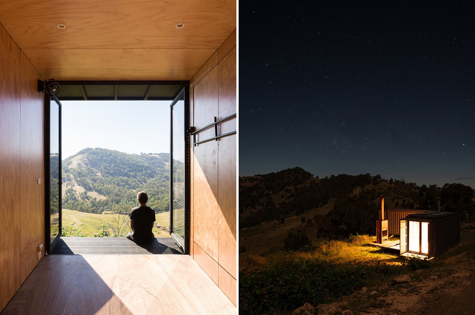
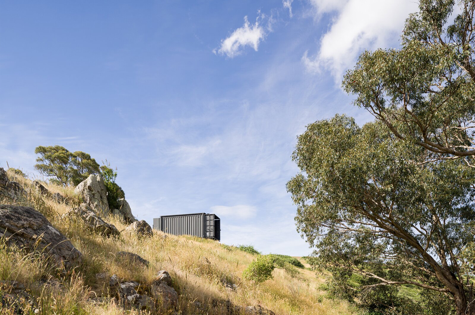
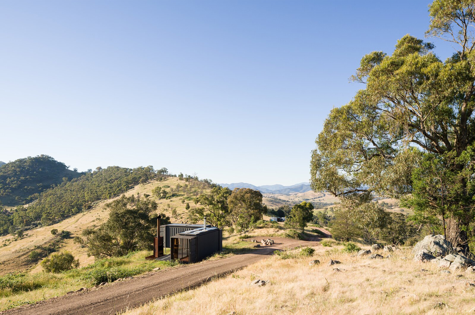
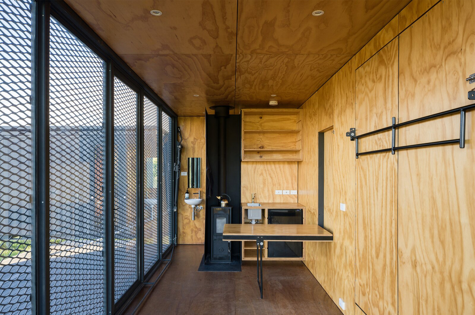
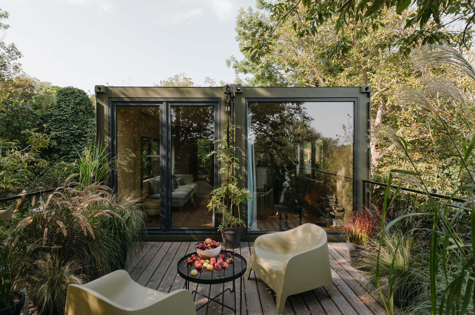
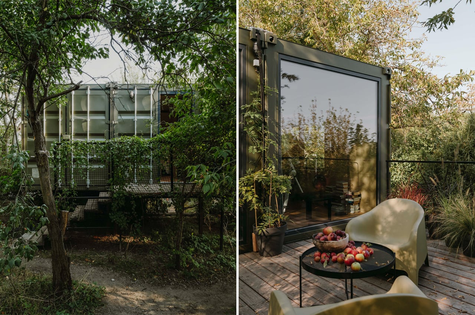
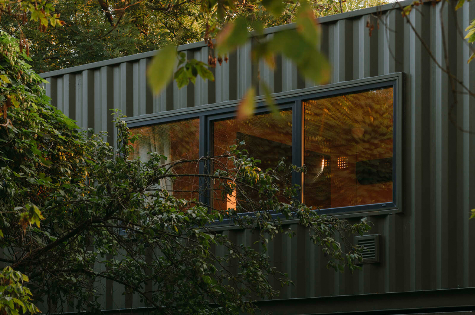
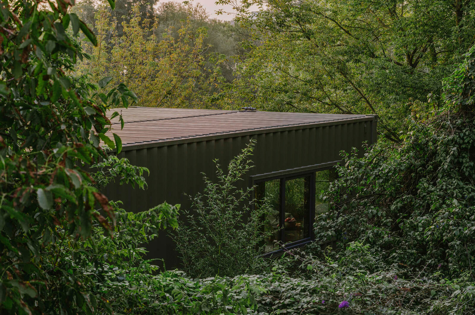
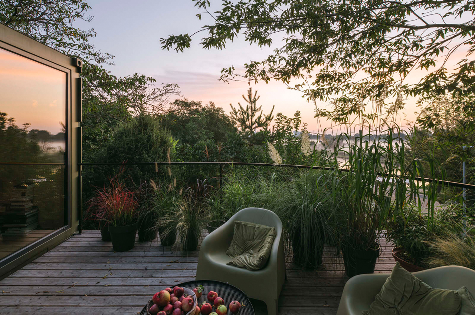
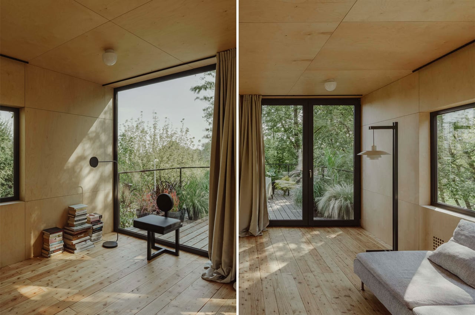
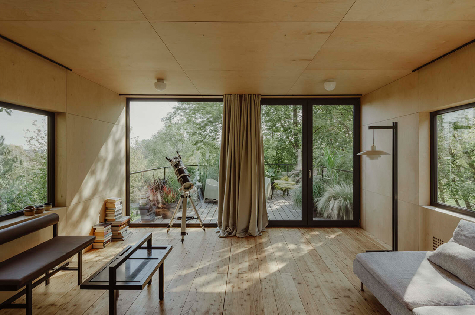
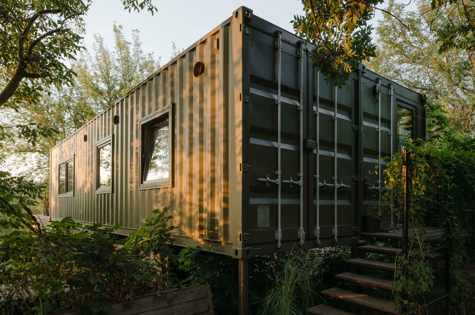
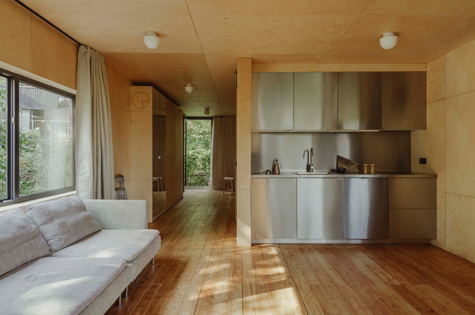
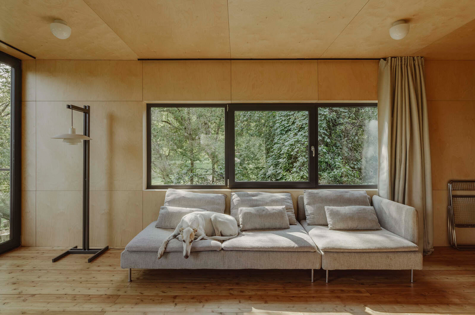

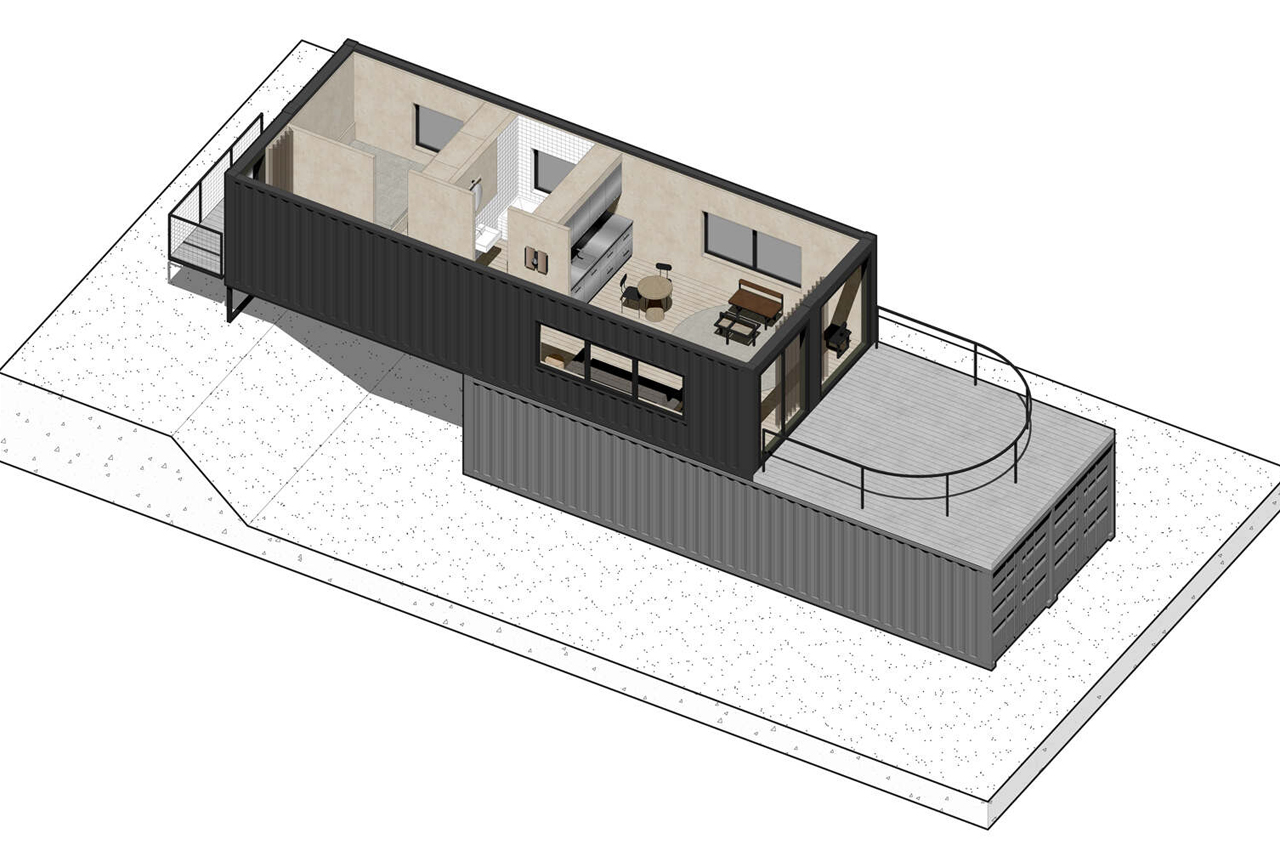
 By Cat DiStasio
Cargotecture is a growing trend in modern architecture that has more to do with repurposing than it does with starting from scratch -- and yet the results are no less spectacular than traditional construction projects. Recycled shipp...
By Cat DiStasio
Cargotecture is a growing trend in modern architecture that has more to do with repurposing than it does with starting from scratch -- and yet the results are no less spectacular than traditional construction projects. Recycled shipp...