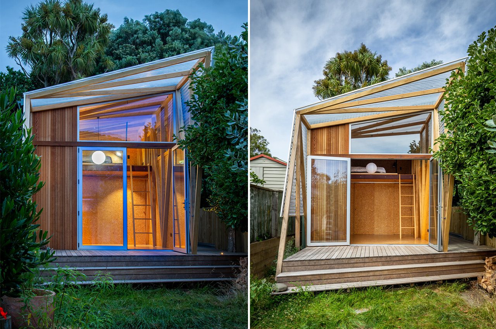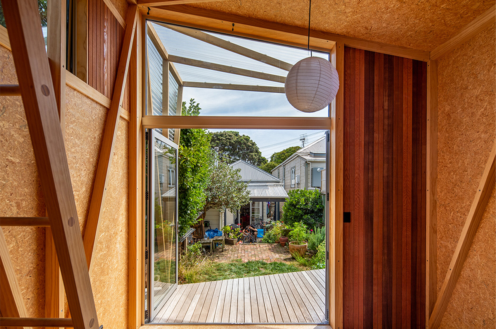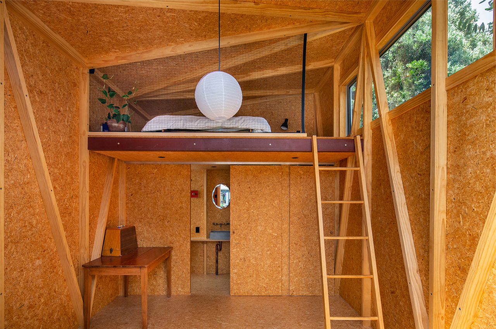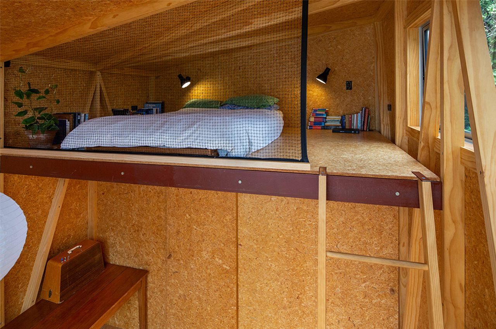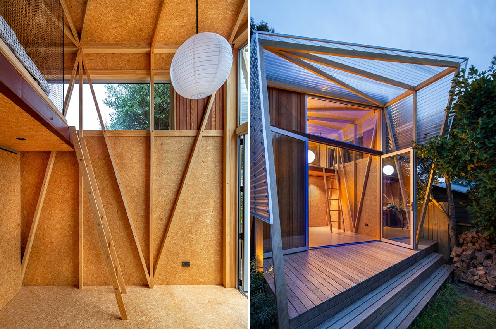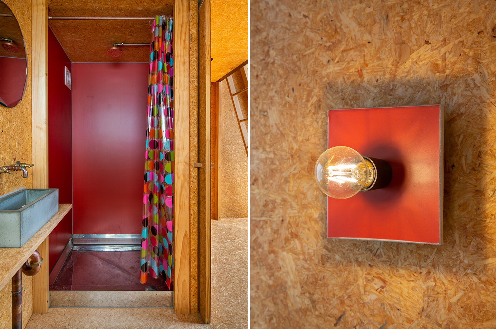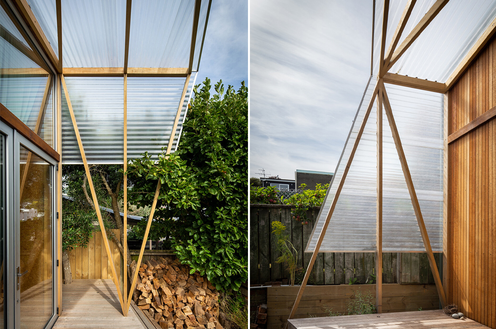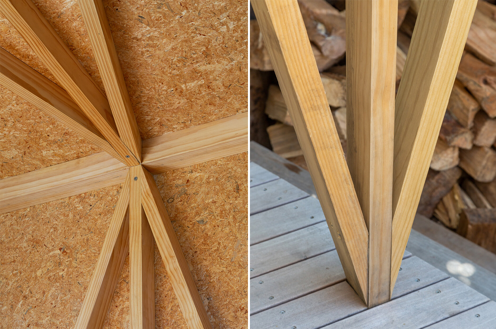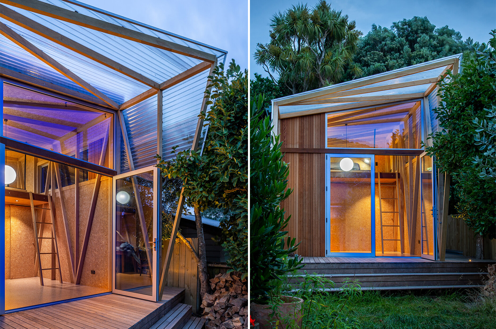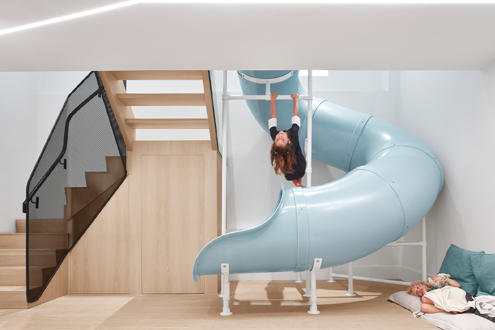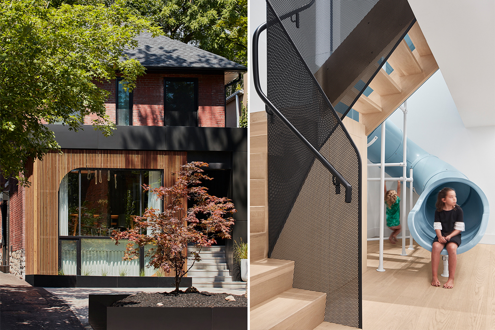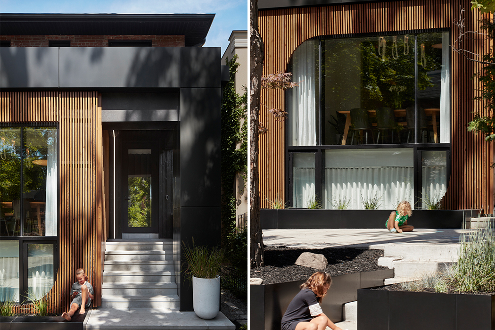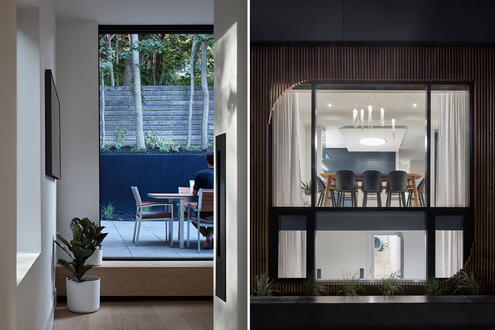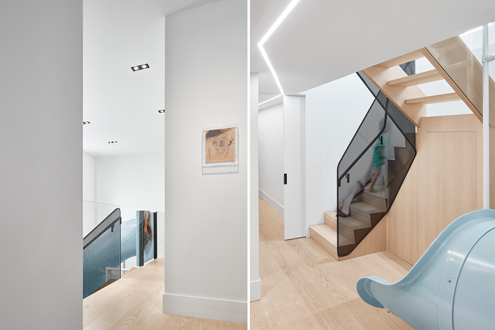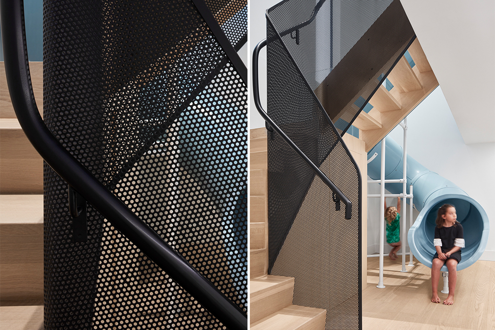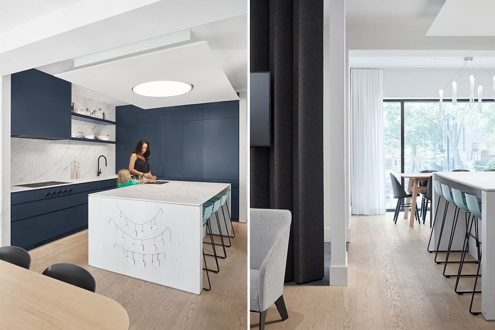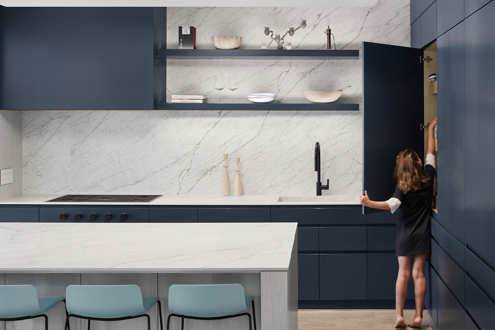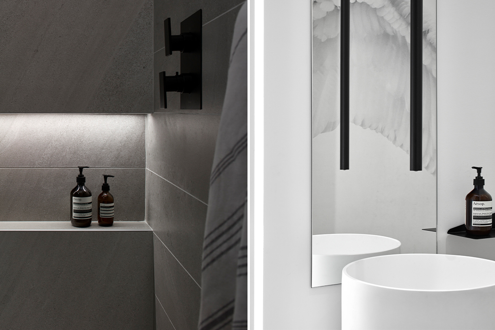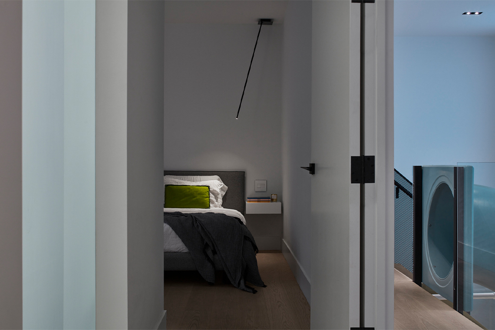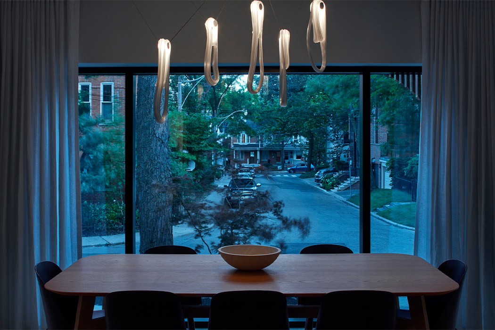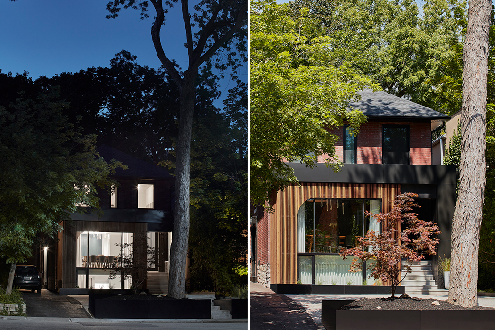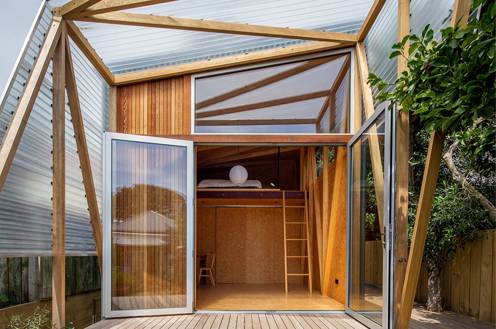
Not every family can move into a larger home when they are falling short on space as children grow up. While it would be an ideal solution, it involves uprooting everyone from friends, extended family, adjusting to a new school/job as well as the whole process of moving which is extremely draining. To offer a smarter, more convenient solution, Parsonson Architects created the Herald Garden Studio – a functional, flexible, freestanding 183-square-foot structure that sits in your backyard to accommodate for all those growing pains!
Sometimes the best solution is to find a way to make the most of what one already has. Herald Garden Studio was born from one such situation because the client was a couple from New Zealand and they live in a small two-bedroom Victorian cottage that was getting cramped with their two growing sons. They didn’t want to leave their neighborhood and this compact backyard studio was the perfect economical solution. It provides additional space for a peaceful retreat, to study, work from home, make-shift guest house, or even storage. It is separate from the house but visually connected and linked by a sheltered outdoor space.
The interior incorporates an office space toward the front of the studio, a bathroom, and storage space at the rear, and the play area and guest bed in the loft up the ladder.
The loft is a cozy space, made more secure with the installation of netting at the edge.
There are a number of windows on the upper level to let in natural light and bring in a view of the valley outside.
To keep costs low, a range of simple materials was chosen. Wooden beams, set in a triangular arrangement, form the supporting structural framework, while the walls are clad with zero-formaldehyde oriented strand board (OSB), and the roof and the rear and side walls covered with green, corrugated Colorsteel, a low-cost option that matches the surrounding garden.
In addition, there is a pergola covered with durable but inexpensive polycarbonate and a wooden deck that extends around most of the studio. A hole has been cut into the deck to accommodate an existing olive tree.
The architects explain:
“Both the deck, pergola, and the main interior space have been conceived as one triangulated structure, stitching together the spaces and reinforcing the interior-exterior connection, while relating to the delicacy of the surrounding vegetation. Materials are unadorned, raw and but carefully assembled.”
Besides the walls, the interior sliding doors and bathroom counter are made from OSB as well, all finished with natural WOCA oil. Some people may understandably balk at the idea of having wall-to-wall coverage of raw OSB, but it’s an economical choice that is both easy to maintain, and also helps to emphasize the openness and minimalism of the space.
Nevertheless, there are pops of color here and there in the sea of honey-colored OSB, most notably in the bathroom at the rear of the studio, which features a shower stall clad with a red Invibe panel board. There’s also a custom-designed lighting sconce, again made with the red Invibe panel board.
Created with simple and cost-effective materials, this award-winning garden studio is a great example of urban infill on a small scale, a well-built solution that allows one family to continue living on a compact property closer to the city, without having to move further afield.
Designer: Parsonson Architects
