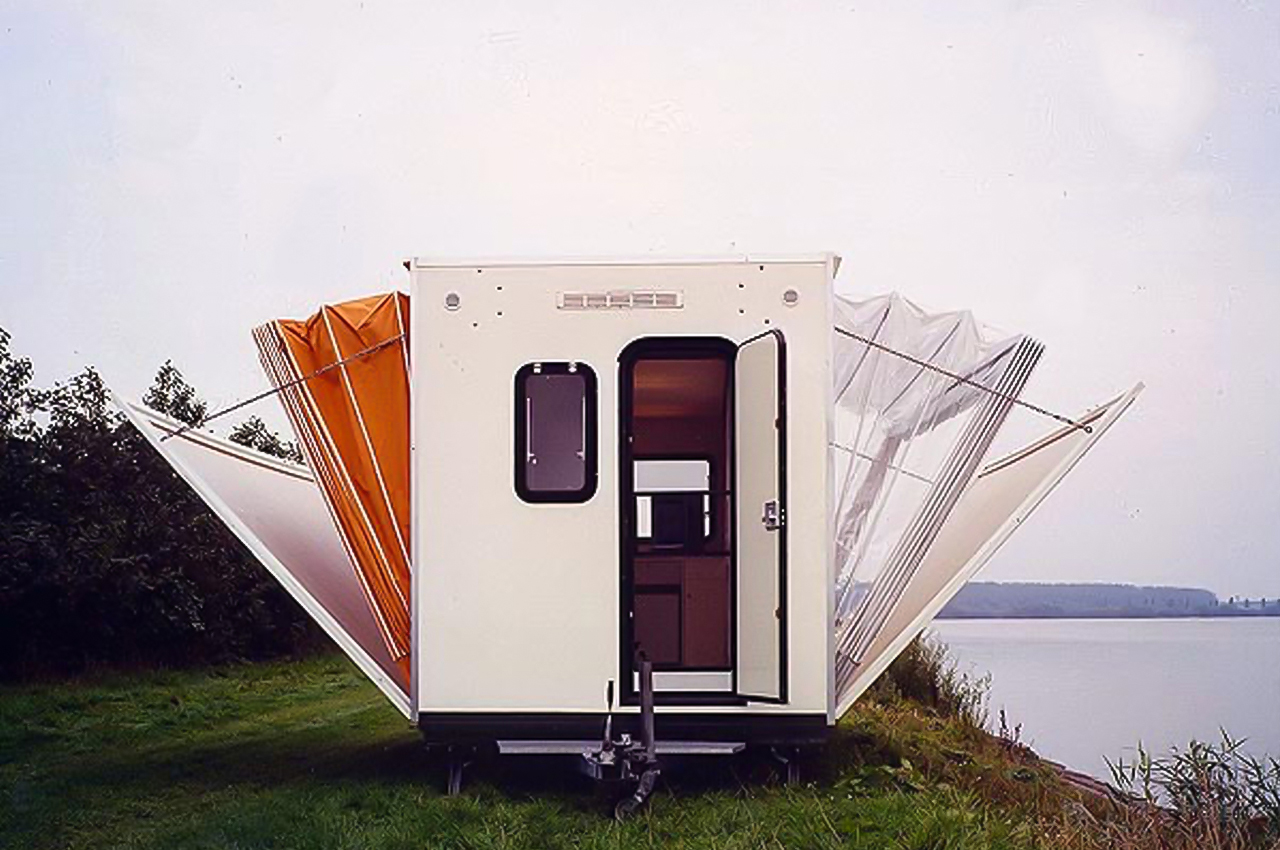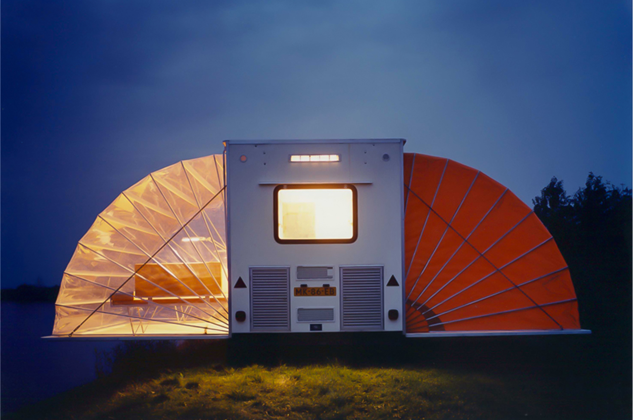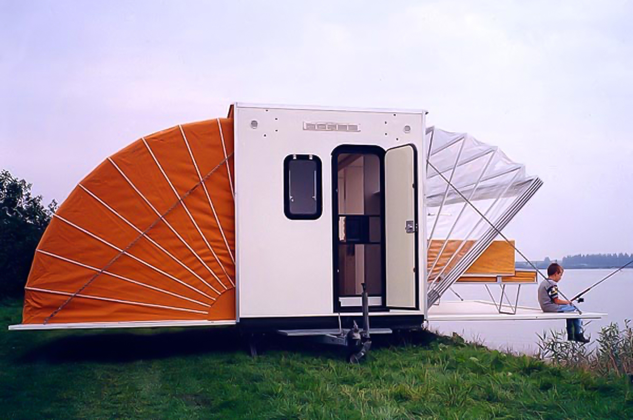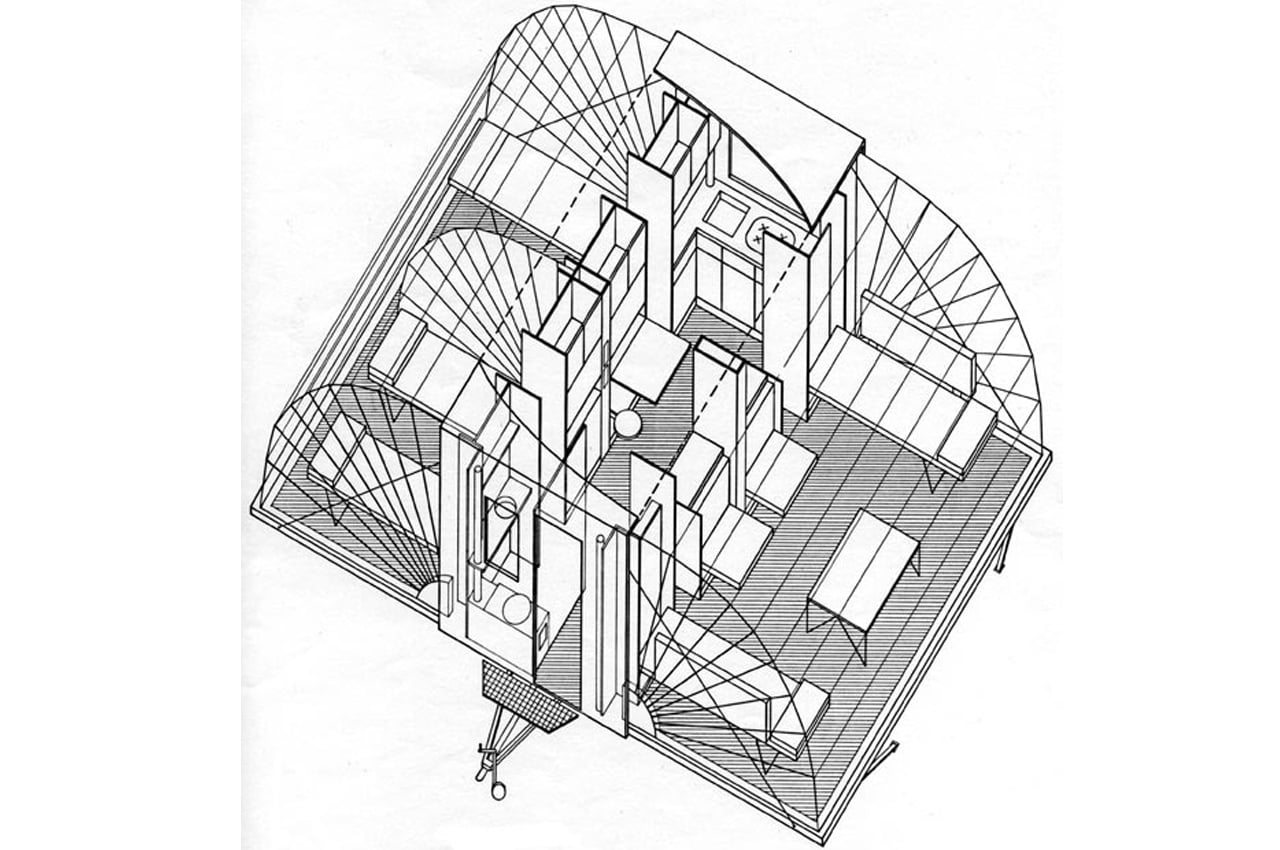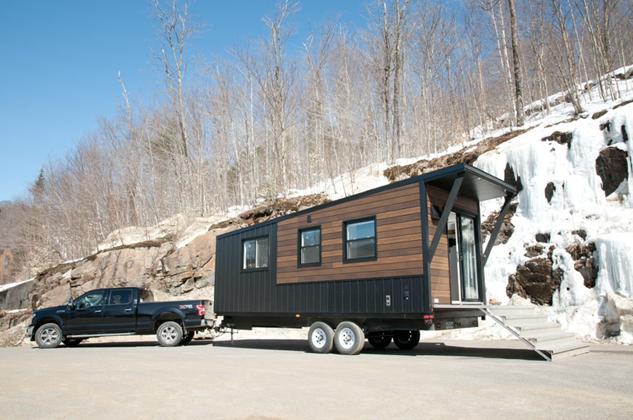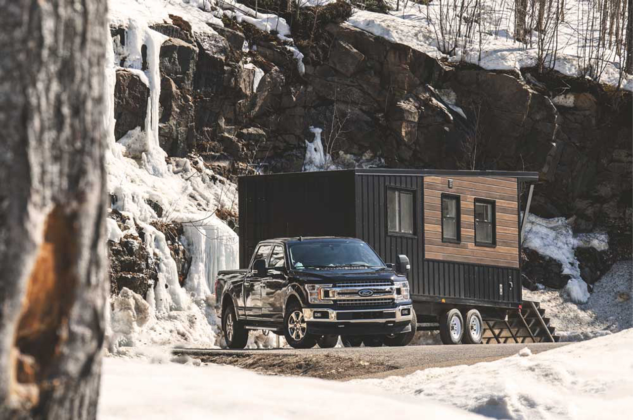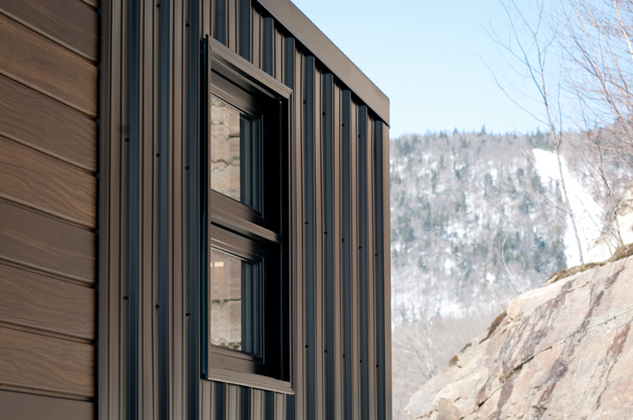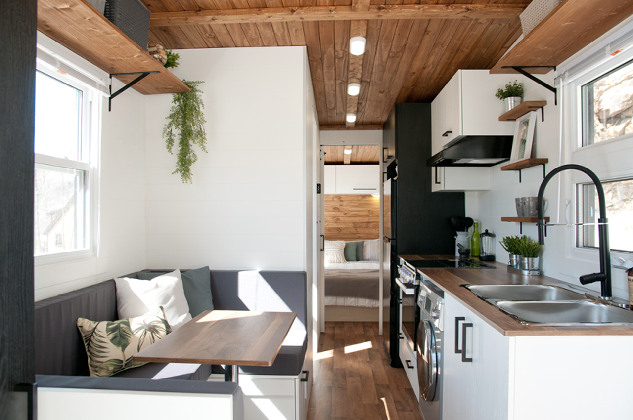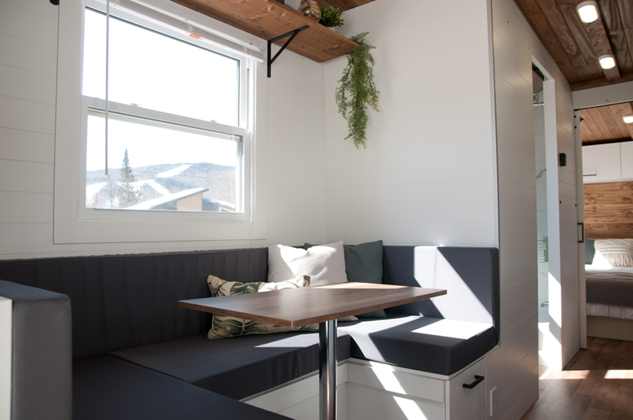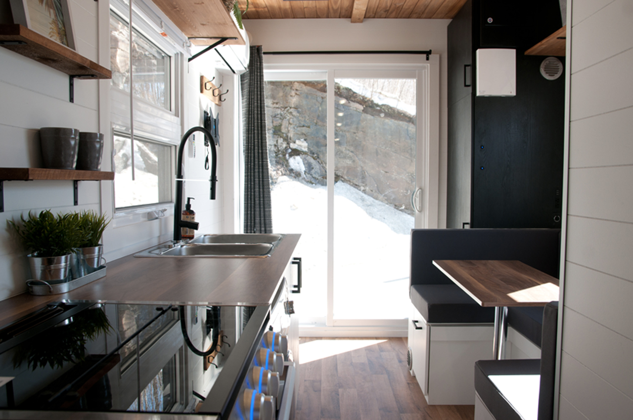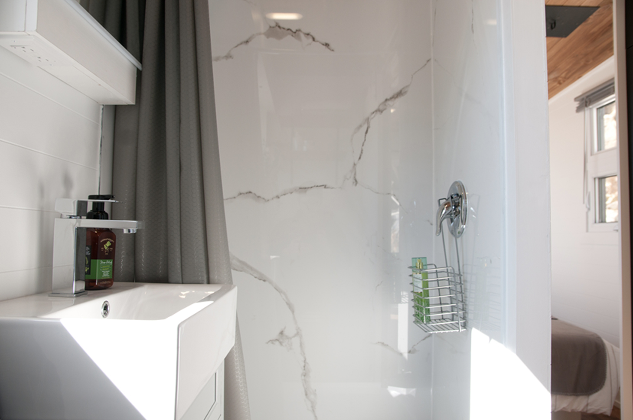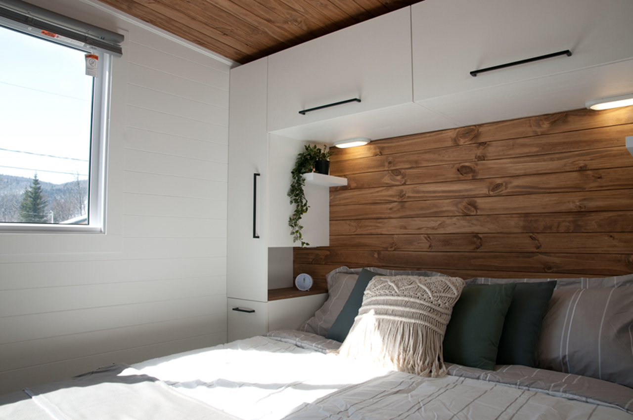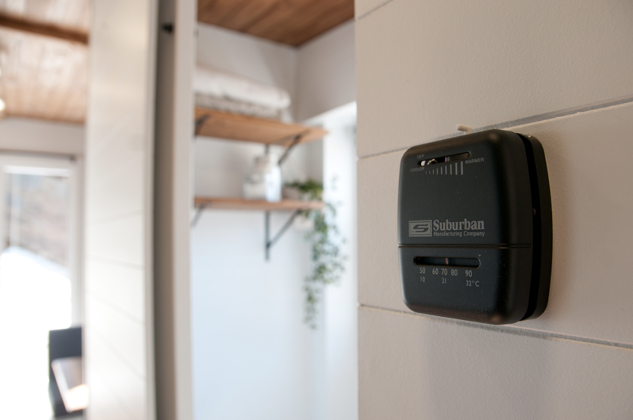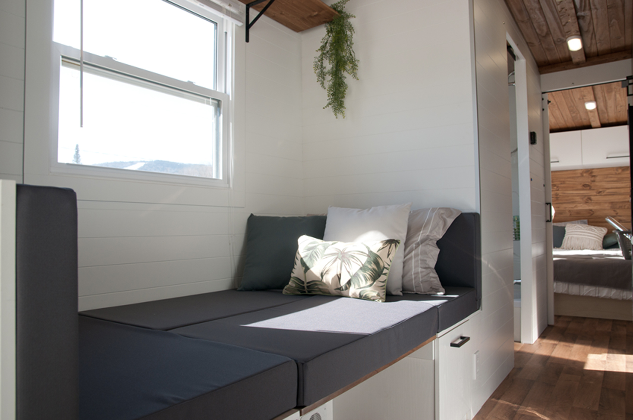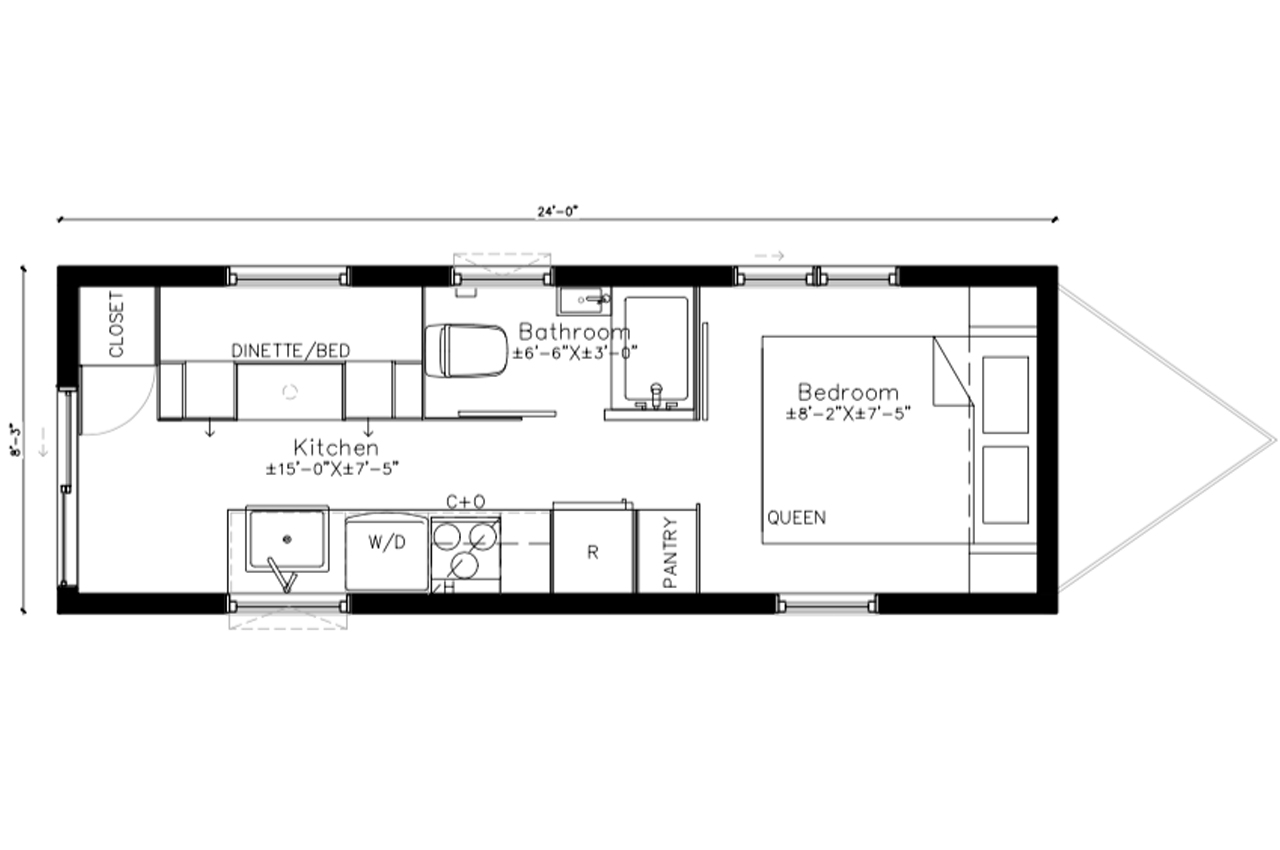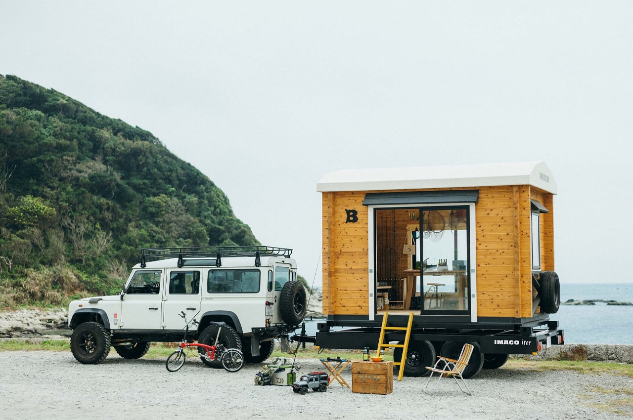
IMAGO-iter is a wooden mobile home that can be taken anywhere there’s a road for whatever reason, from camping to working.
Tiny homes might be the main show these days, but mobile homes are edging in on their spotlight. Designed to offer tiny living escapes on the move, mobile homes go where you go and don’t require any permits for use.
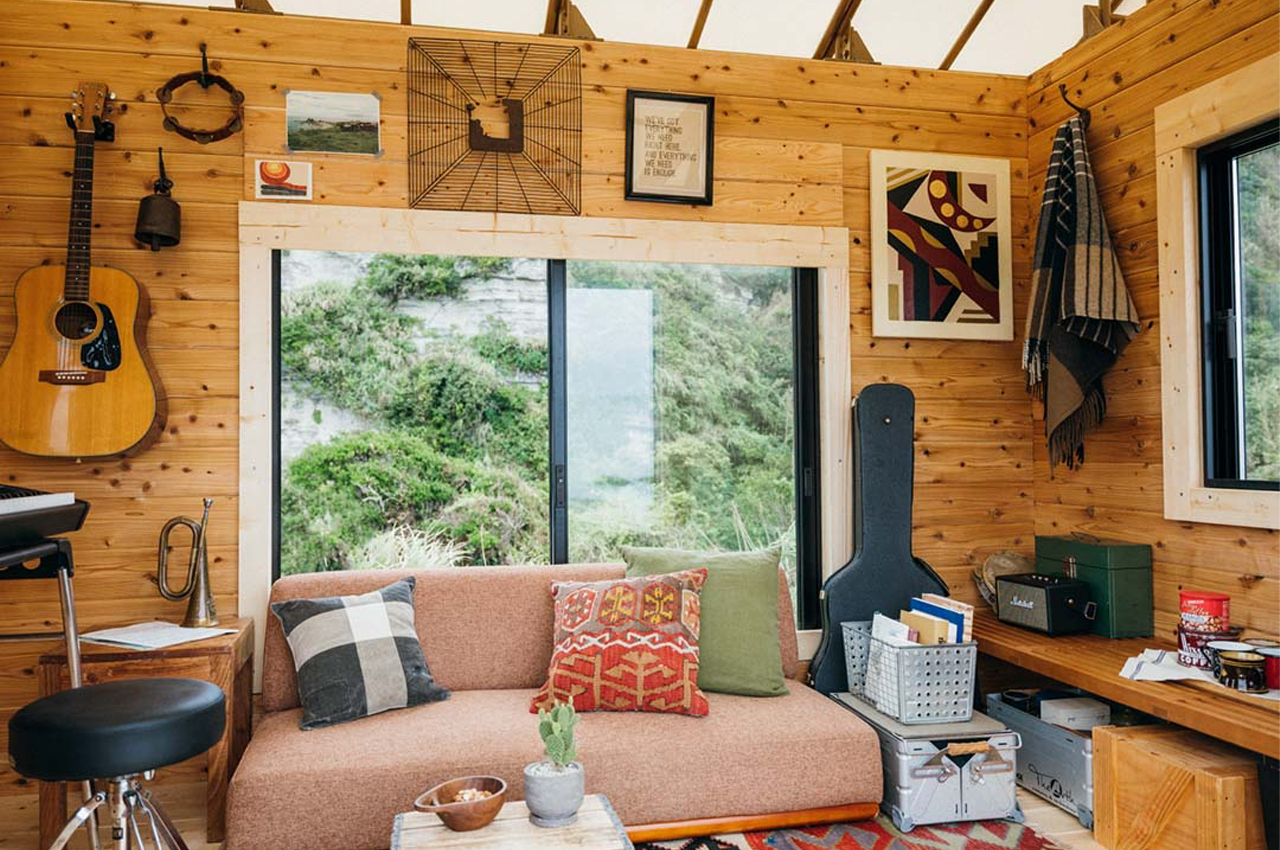

Whether you use them as off-grid workspaces or campers on the go, mobile homes provide cozy getaways that we can bring wherever the wind takes us. BESS, a Japanese building firm that specializes in wooden houses, designed and constructed a mobile home called IMAGO-iter to join the party and move with our changing needs.


IMAGO-iter carries a 6.5m2 interior volume with 2.4 meters’ worth of headspace, providing just enough room for buyers to customize the space according to their needs. BESS took a customizable approach in designing every aspect of IMAGO-iter, so the mobile home is outfitted with only the bare essentials.
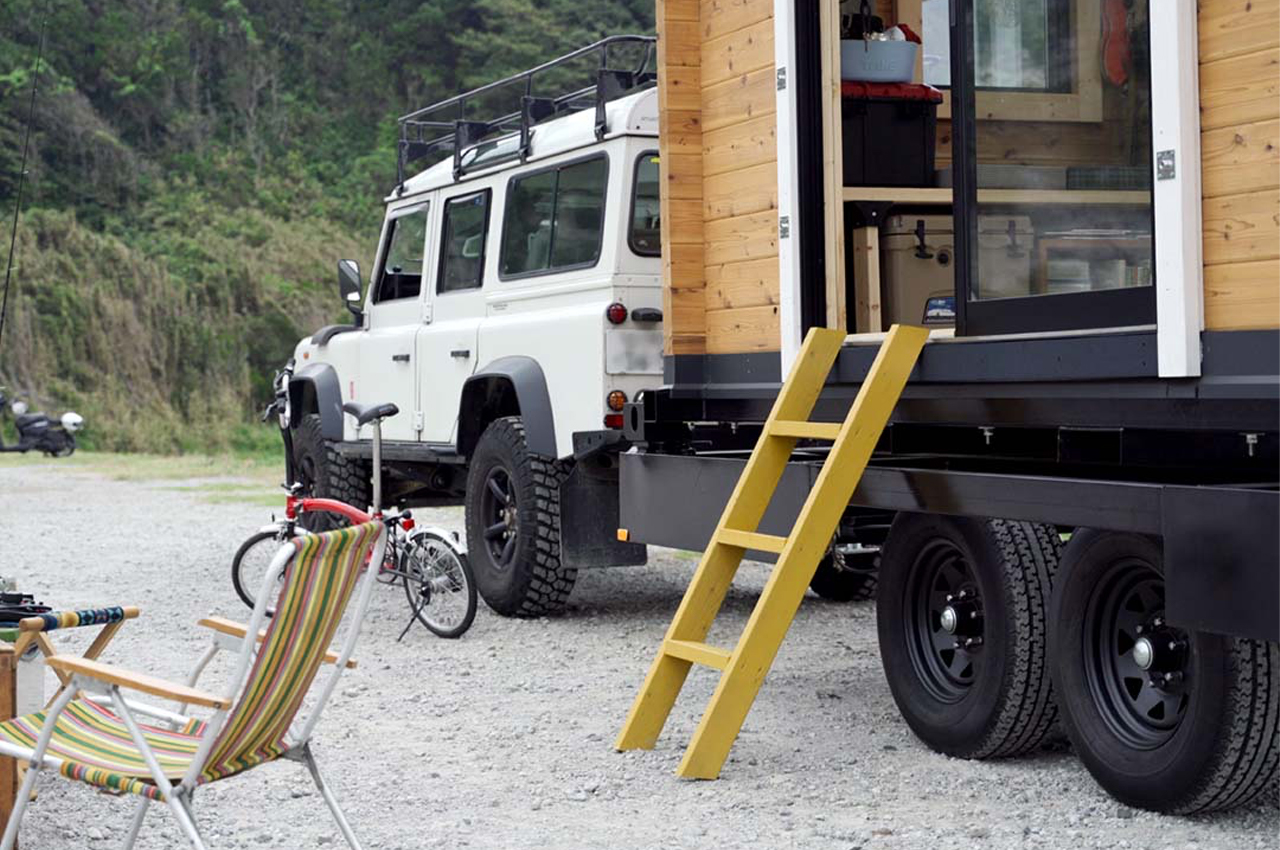
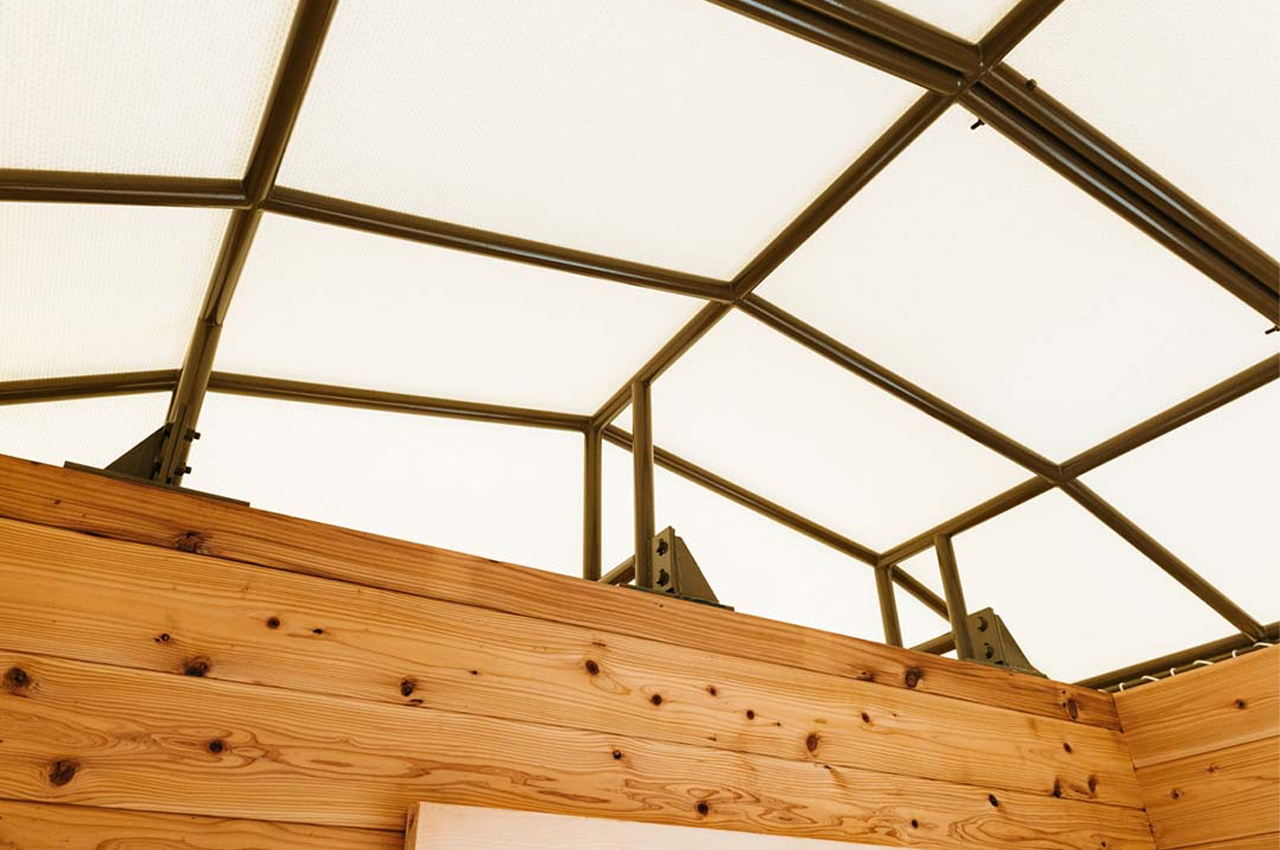
From the outside, the 70mm thick domestic cedar wood facades remain unfinished so buyers can paint the mobile home in any color that speaks to them. When customizing their own trailer, buyers of IMAGO-iter can also choose between a traditional timber or a domed, wagon-like plastic membrane roof.
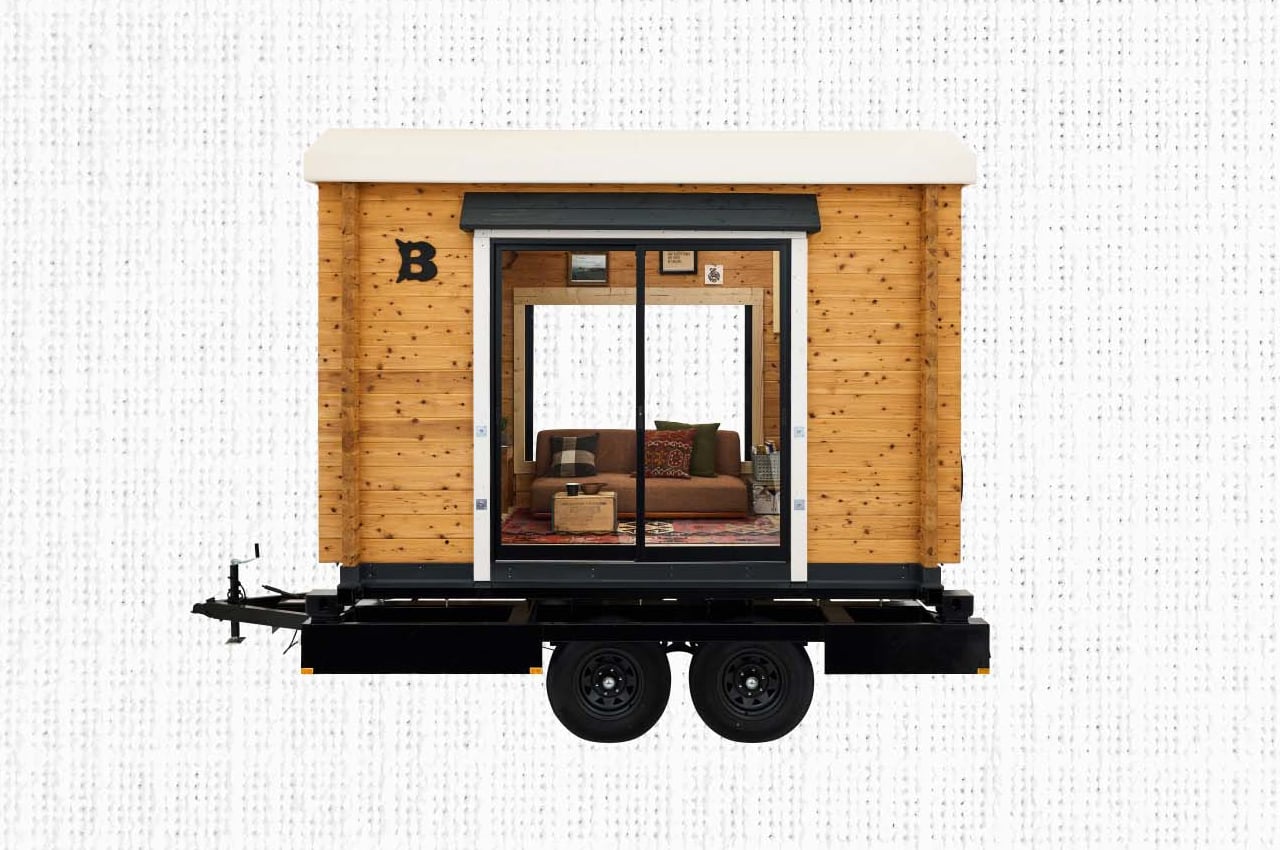

On all four sides of IMAGO-iter, windows open up to the outdoors so users can always feel close to the landscape surrounding them. Suspension and electromagnetic brakes have also been worked into IMAGO-iter’s build to help ensure stable and safe driving.
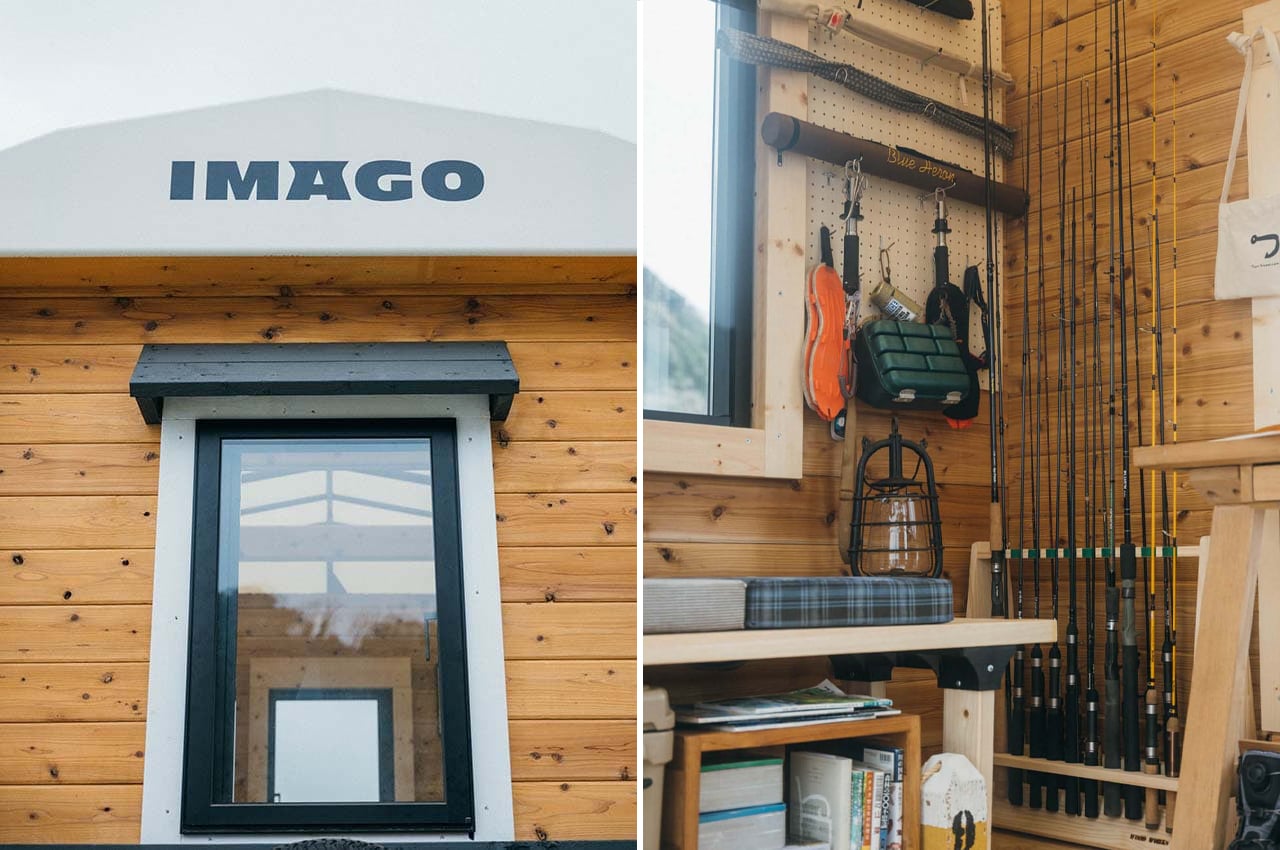
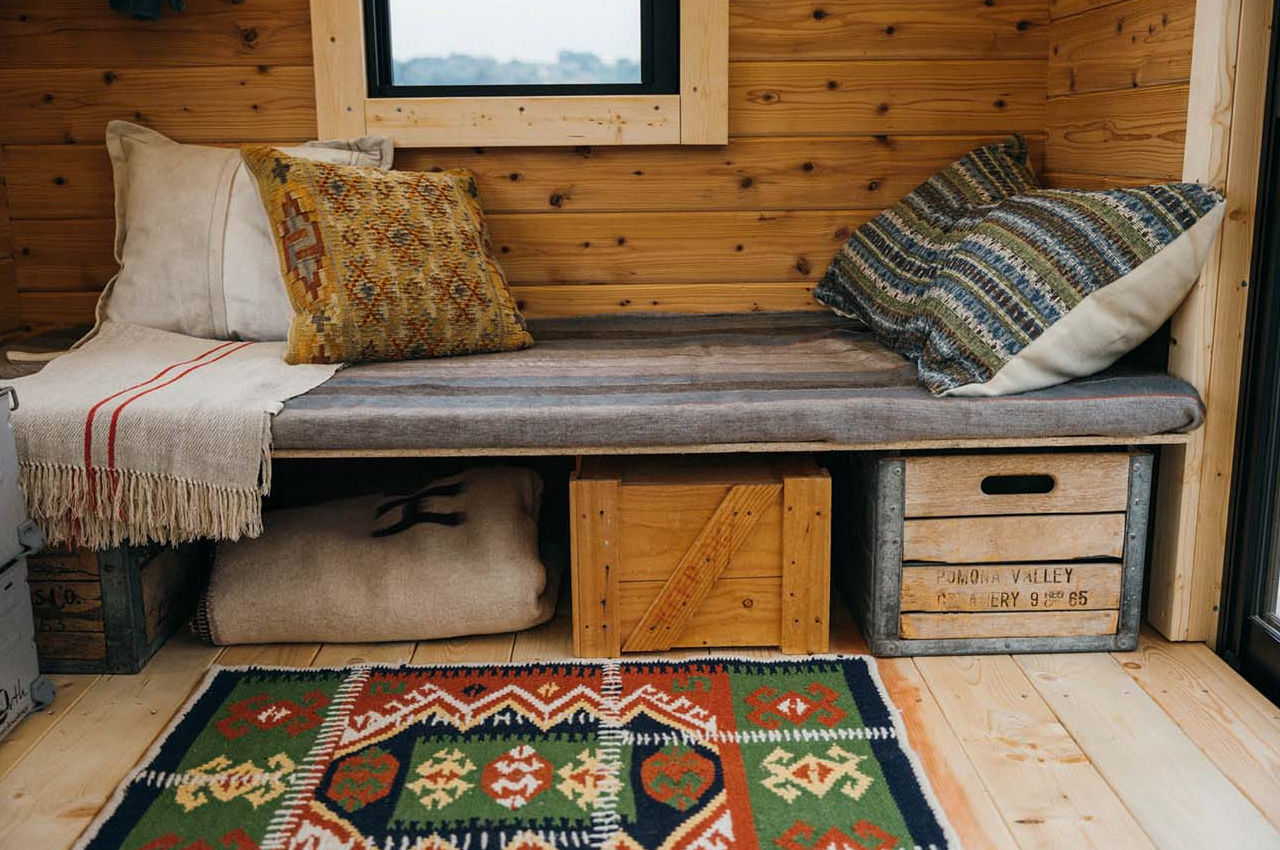
In addition to the trailer’s incorporated safety features, BESS conducted a driving test through Japan’s Automobile Research Institute to confirm that “sufficiently stable driving was possible.”
Designer: BESS
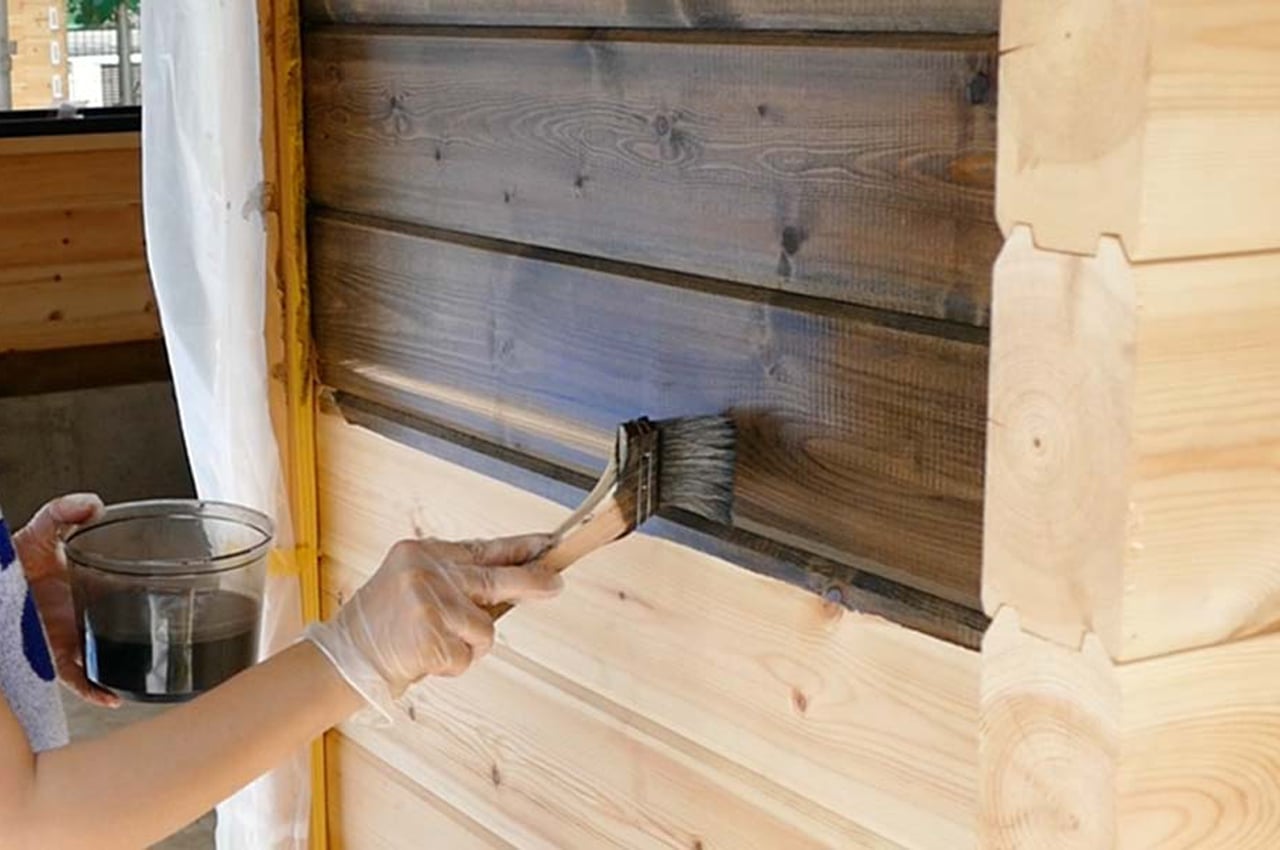
The post This traveling tiny home goes from work to home and anywhere there is a road first appeared on Yanko Design.
