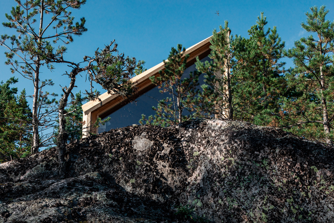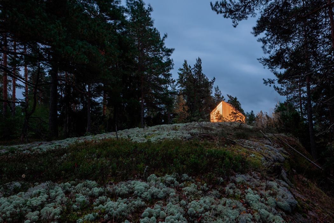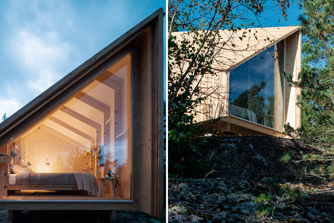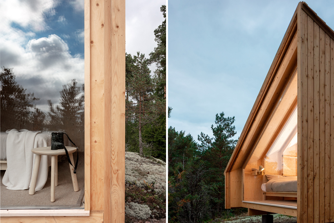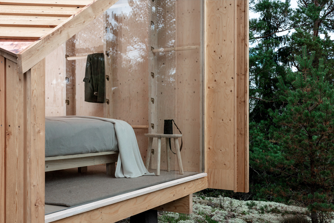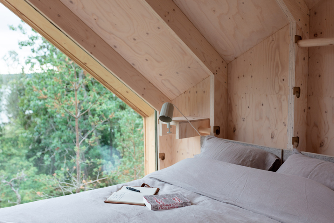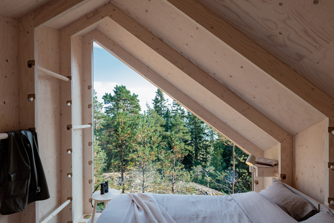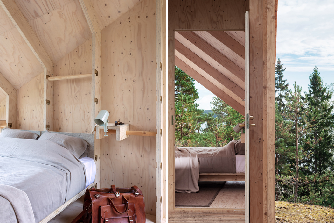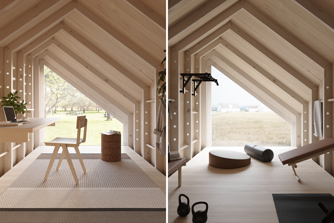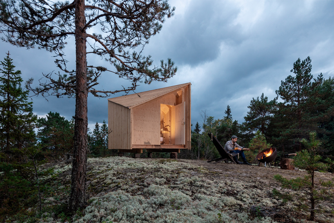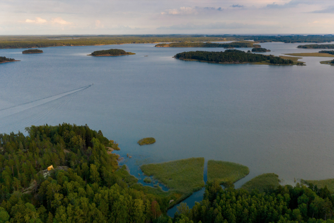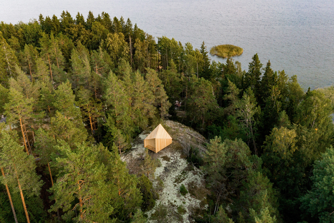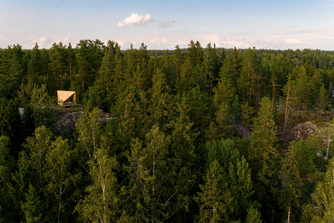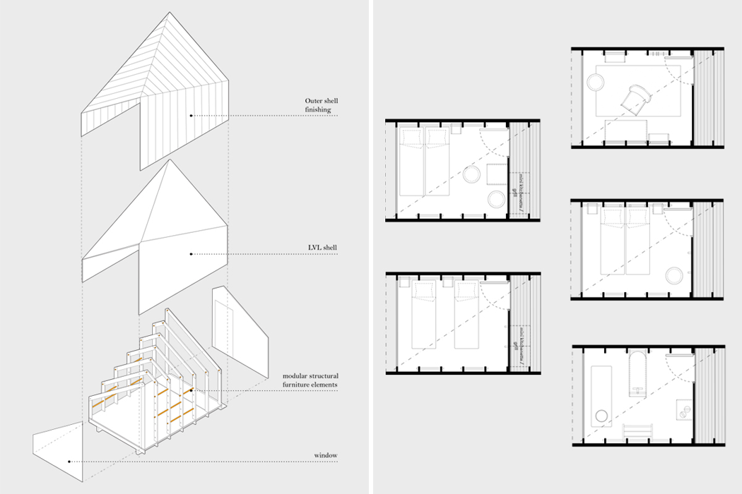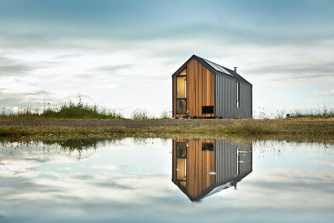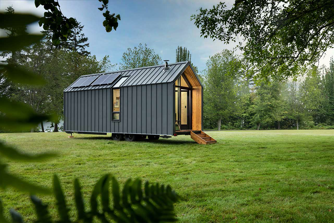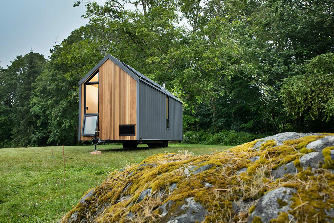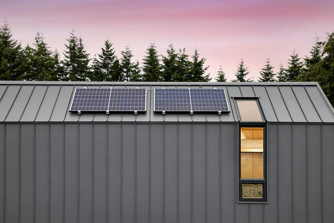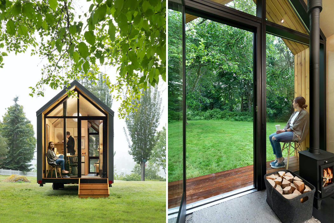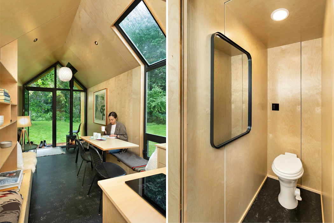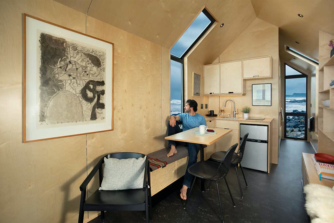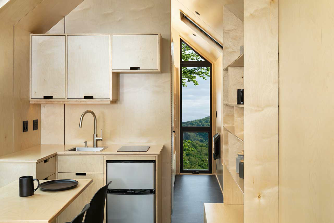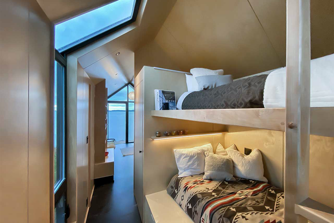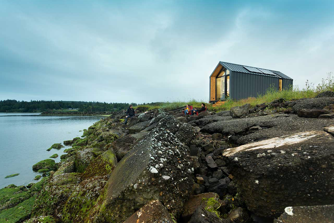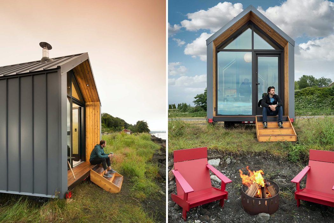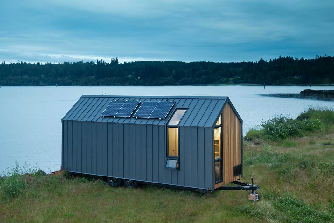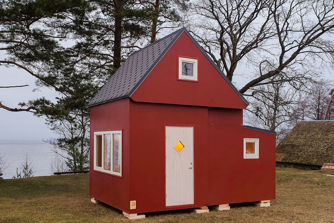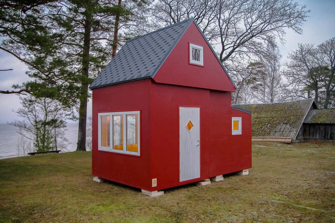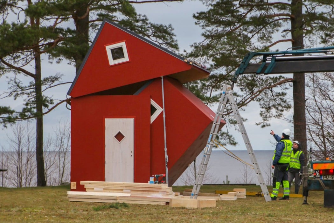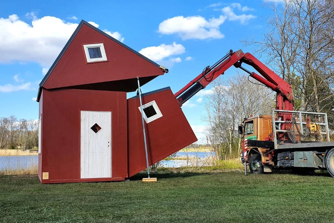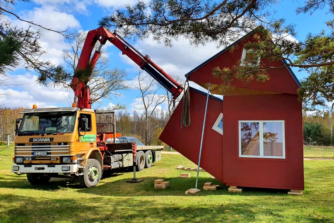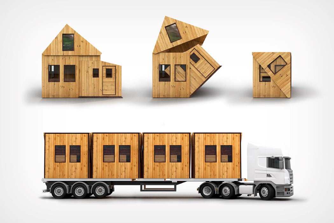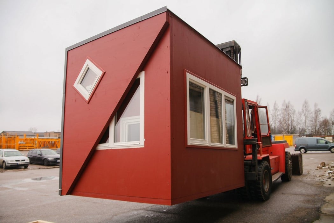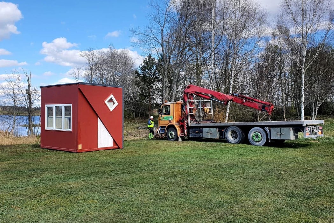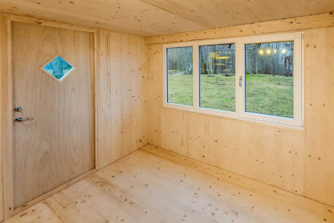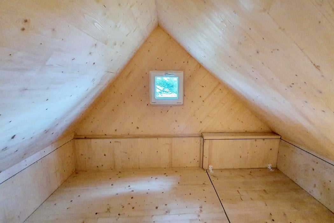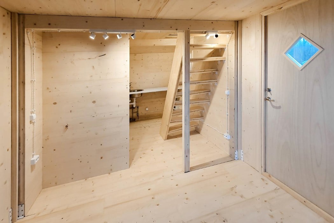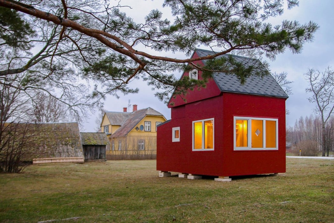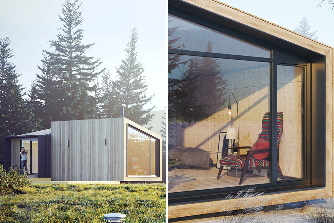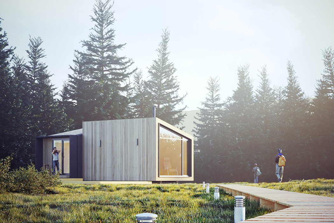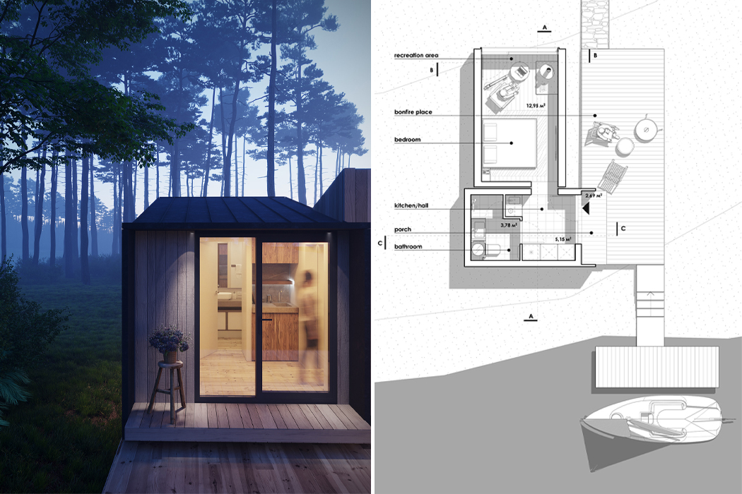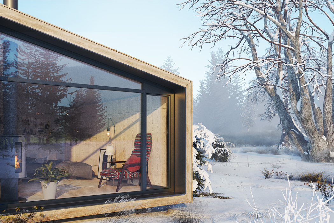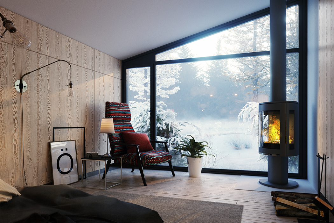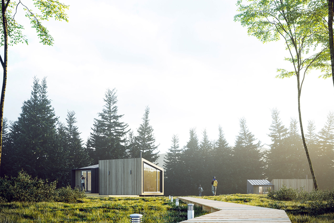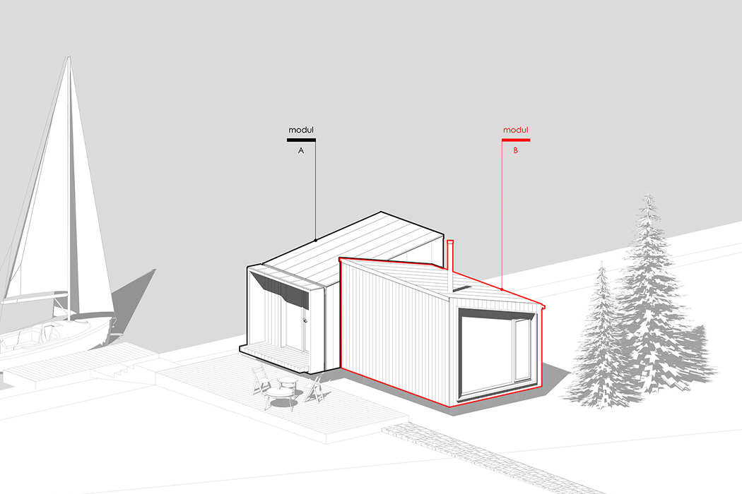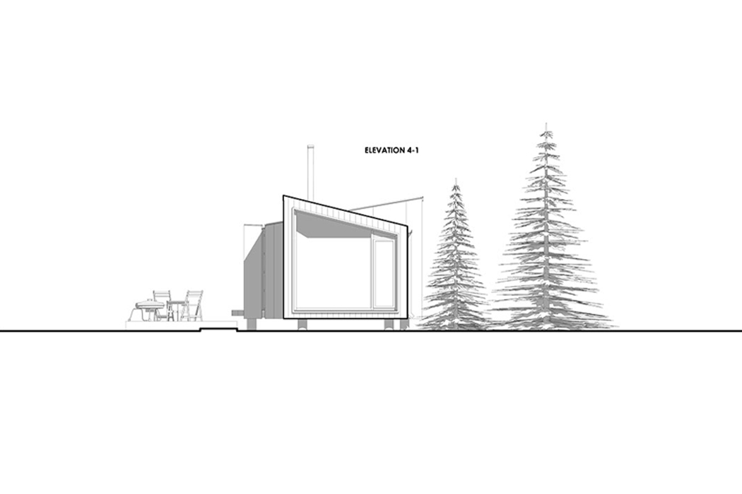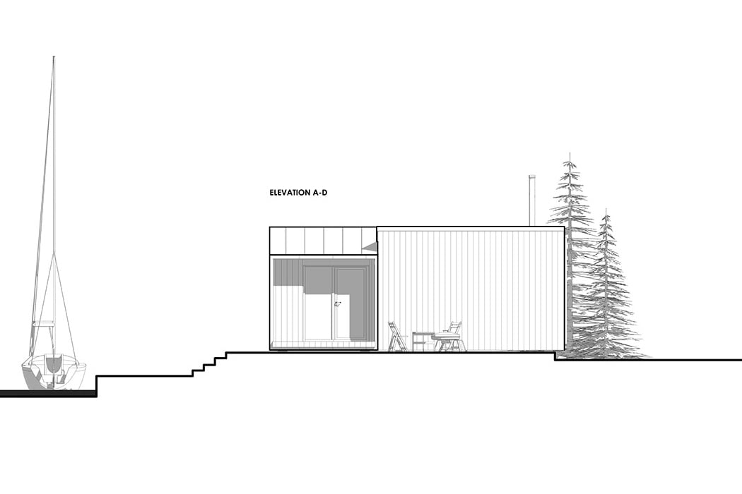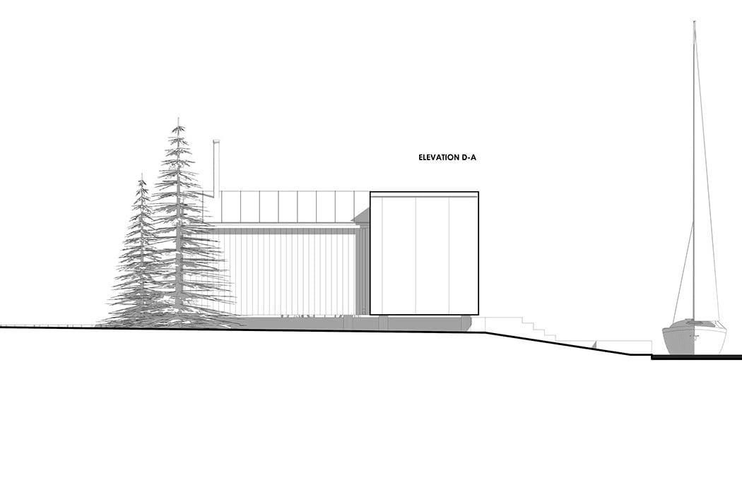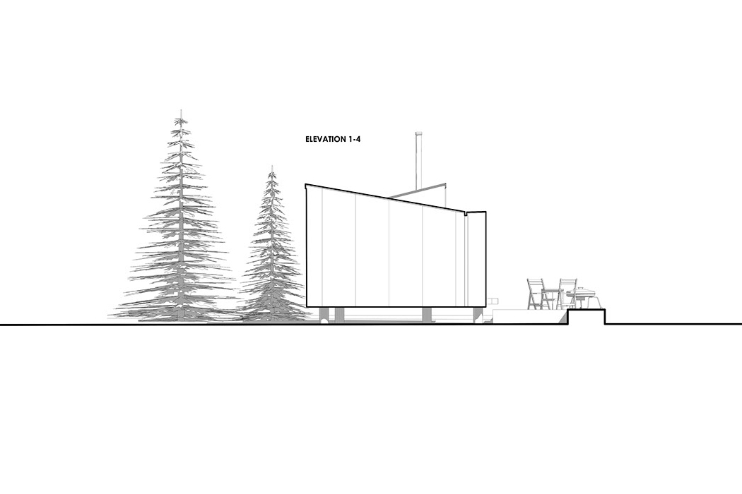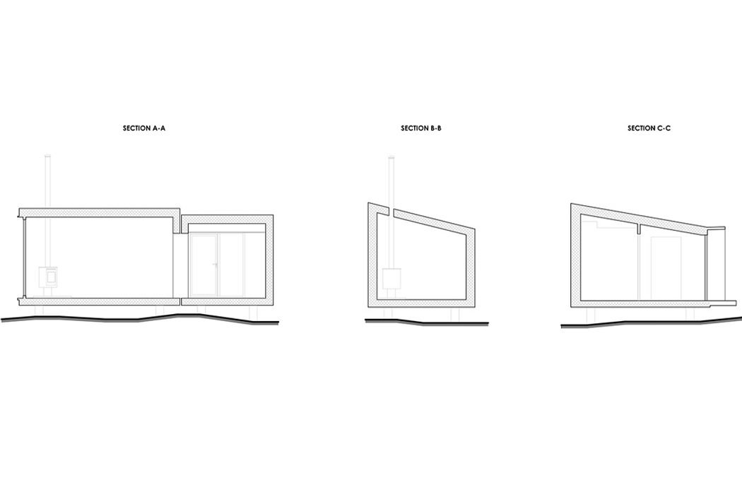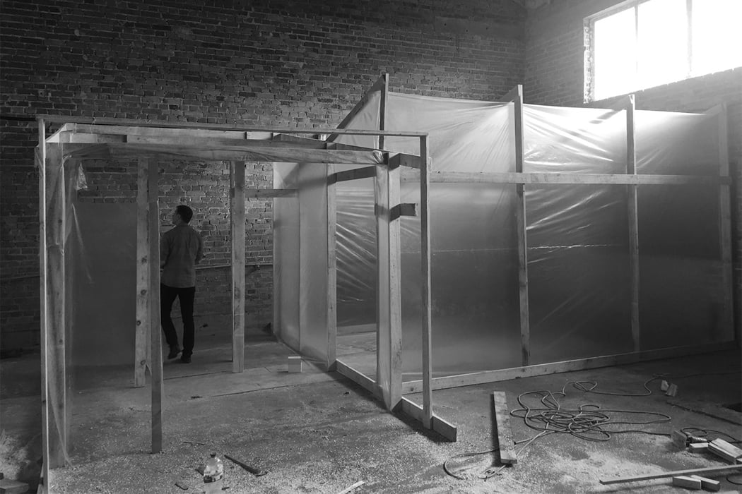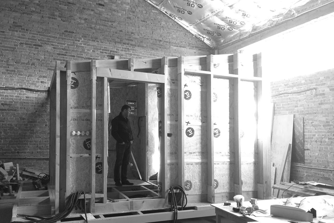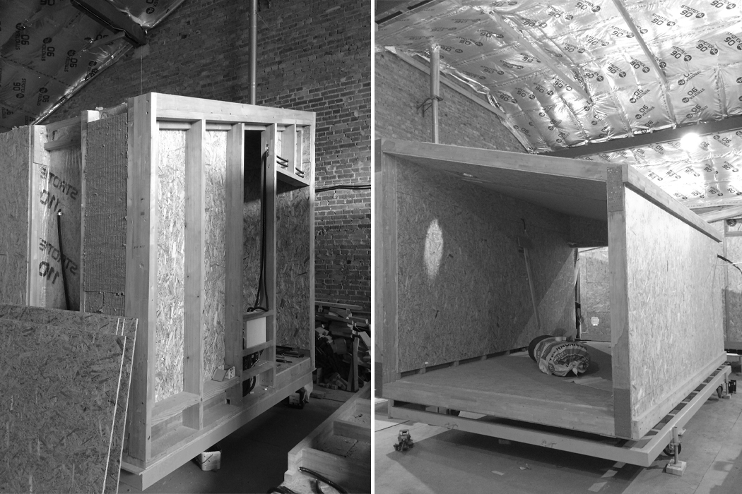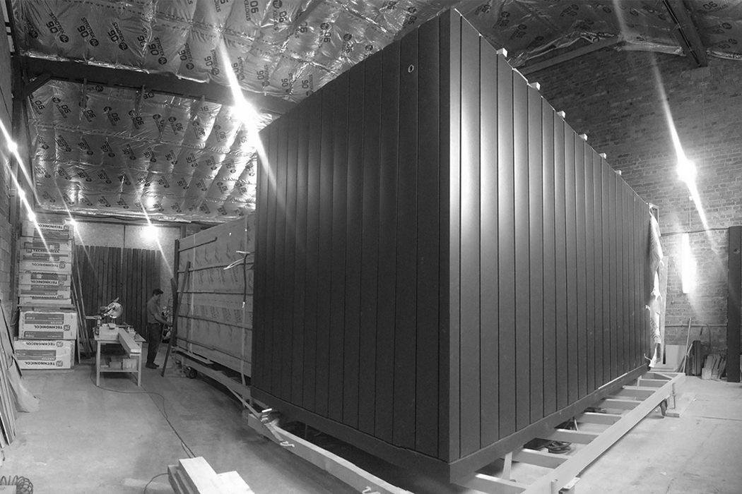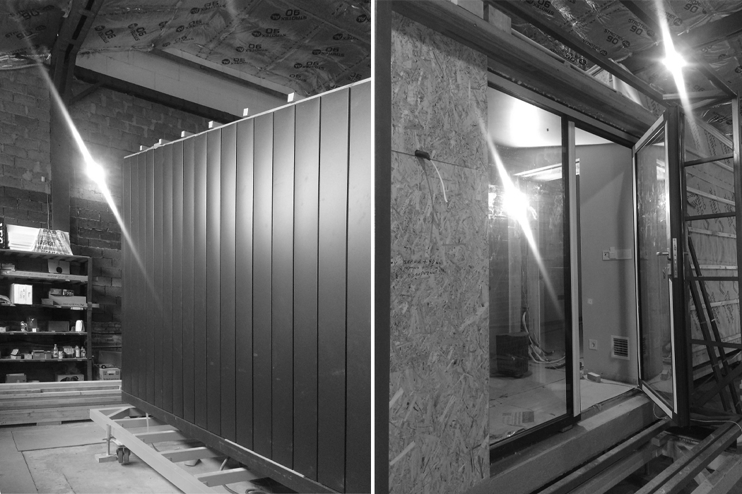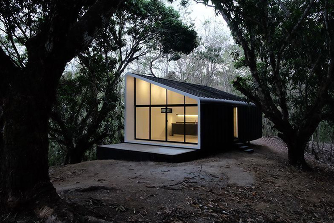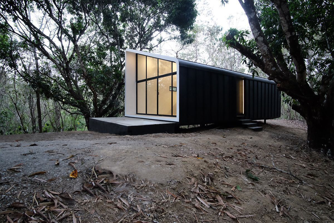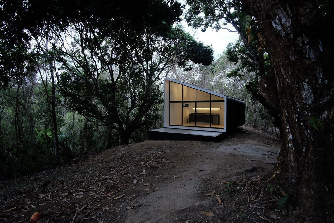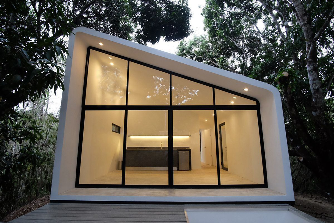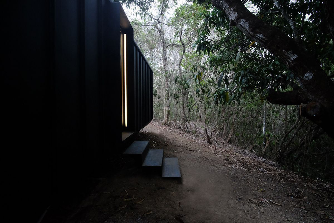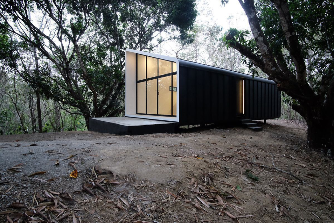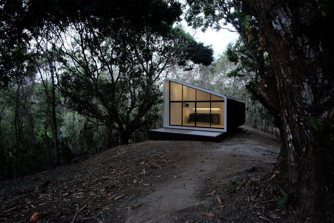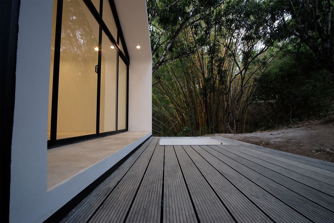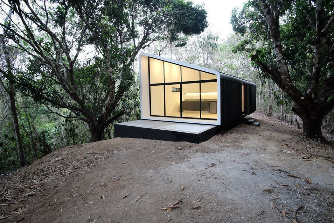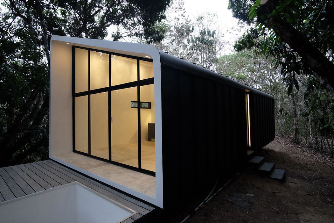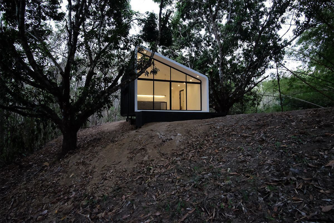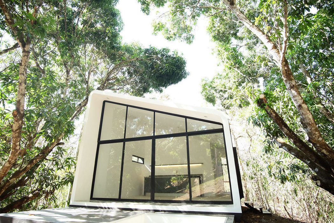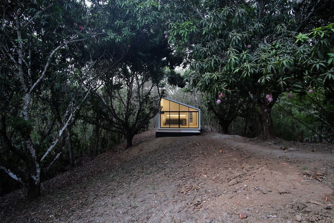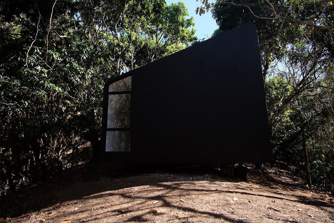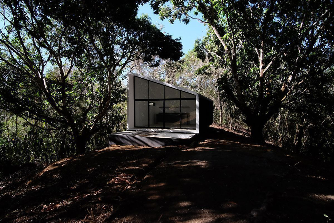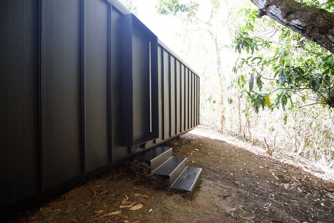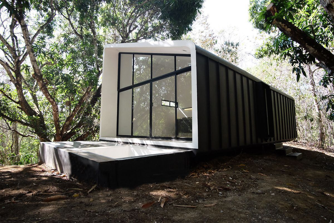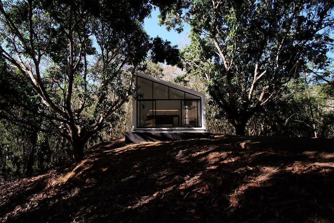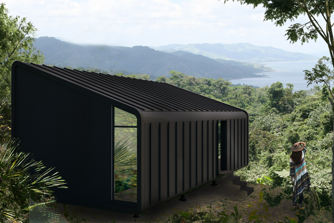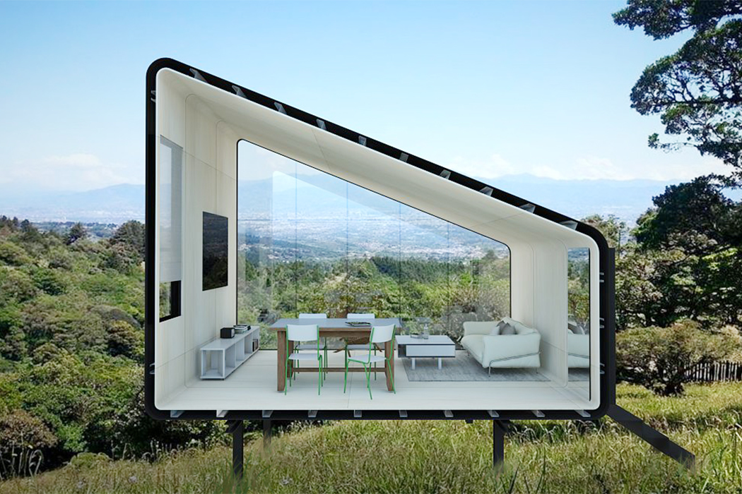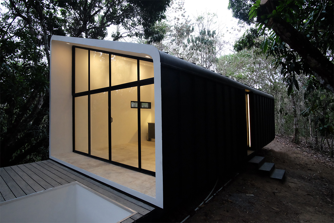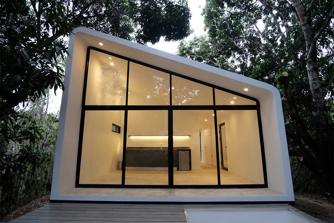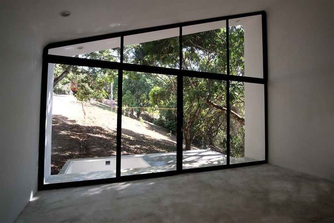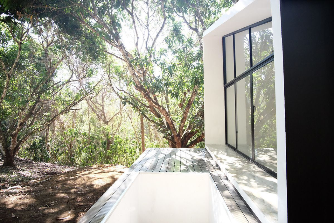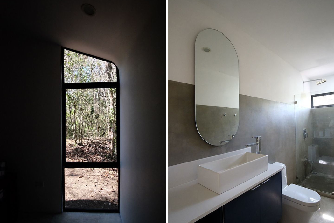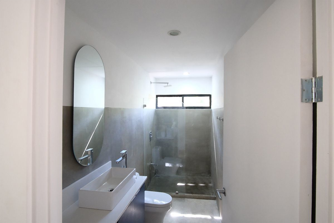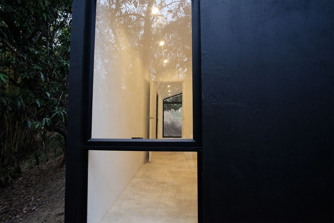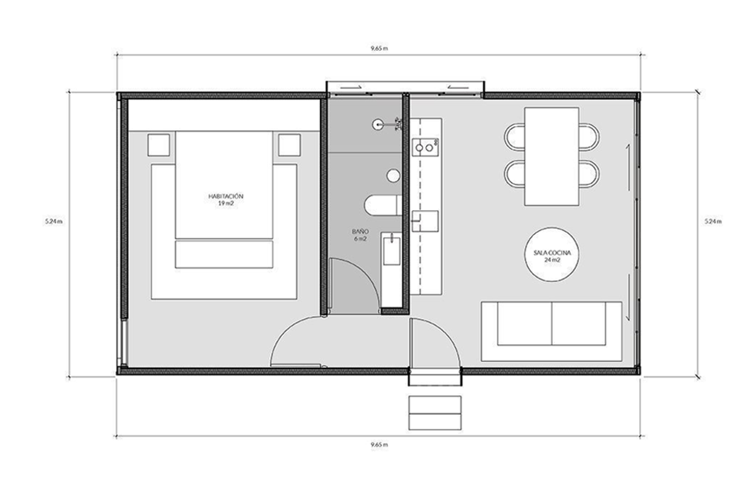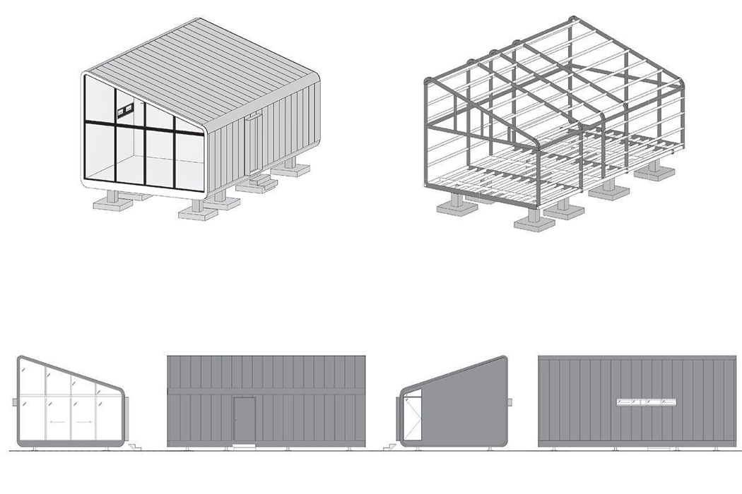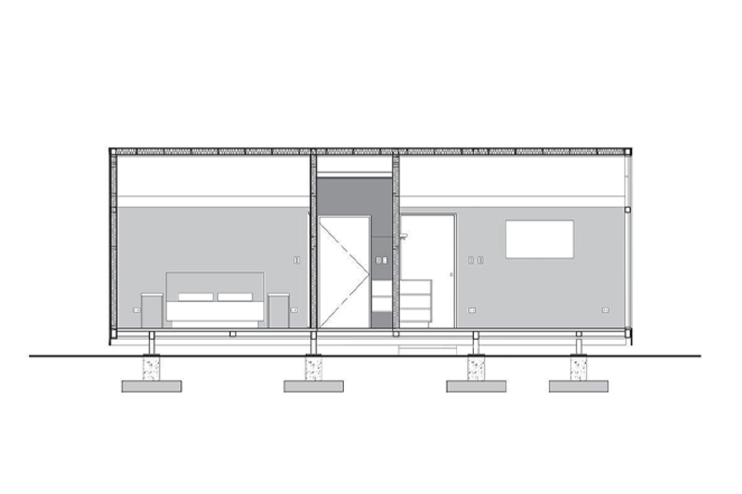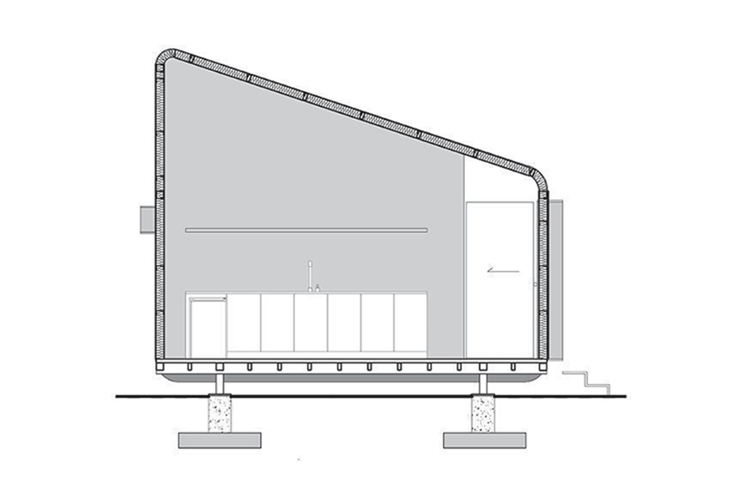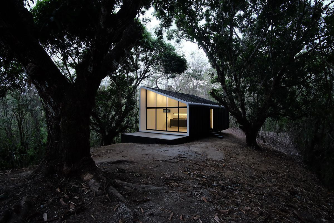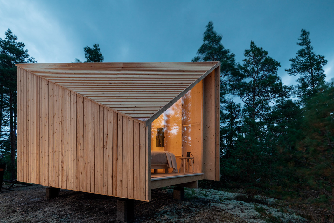
With stay-at-home orders getting stricter in some cities, daydreaming about travel feels like some faraway consolation prize. Thankfully, however, plenty of tiny home and micro cabin designs have come from the woes of 2020 and turned our daydreams into reality. Studio Puisto, an interior design studio based in Finland, collaborated with furniture brand Made By Choice and design firm Portos Demos to create Space of Mind, a modular, micro cabin prefabricated to be stationed anywhere so that guests can go from their home office to an off-grid mountain studio for peace and productivity.
I don’t know about you, but it is getting harder and harder to get work done in my apartment – every day feels the same. We’re certainly in this, and by this I mean 2020, together and no matter how we see ourselves ‘getting away from it all,’ Space of Mind currently has three options. The modular cabin can be stationed anywhere accessible by helicopter or crane and designed as either a peaceful working studio, dynamic fitness hub, or a cozy, hotel-style bedroom. Studio Puisto, turning their micro cabin design into a micro-hospitality solution, even has plans in the works for creating an app for bookings and keyless entry and constructing another micro cabin outfitted with a sauna.
After all, Space of Mind’s integral attribute is its changeability, which is highlighted by the designers, “The outer wooden structure acts as a blank slate while the interior is adjustable to individual preferences, creating a space that can manifest into a gym for one and into a home office for another.” Inside the micro cabin, pieces of furniture like bed frames and benches are supported by wooden rungs that provide guests with a little bit of their own creative direction in regard to interior design. Both Space of Mind’s interiors and exteriors are constructed using ecologically-sourced Finnish wood, providing durability for even the harshest of Arctic winters. Proving that, “with less, we can feel more,” Studio Puisto did not include added insulation to their cabins, asserting that this brings guests closer to the raw elements of the outdoors.
With an overall architectural footprint of just below 10m2, Space of Mind is designed to be lightweight, minimal, and compact – an empty canvas. Studio Puisto brings their modular, tiny home to those who need some space most, allowing guests to decide how they’d personally prefer the peace of mind. Studio Puisto knows that can be attained either through grounding yoga in the great outdoors or finally getting that work project done away from the city noise so they let you decide, “No matter whether it is placed in a backyard, rooftop terrace or even the nearby forest, Space of Mind acts as a spatial solution that fosters a similar experience – just without leaving home.”
Designers: Studio Puisto with Made By Choice and Protos Demos
