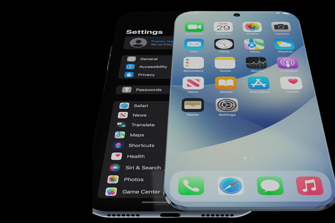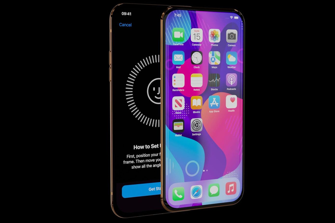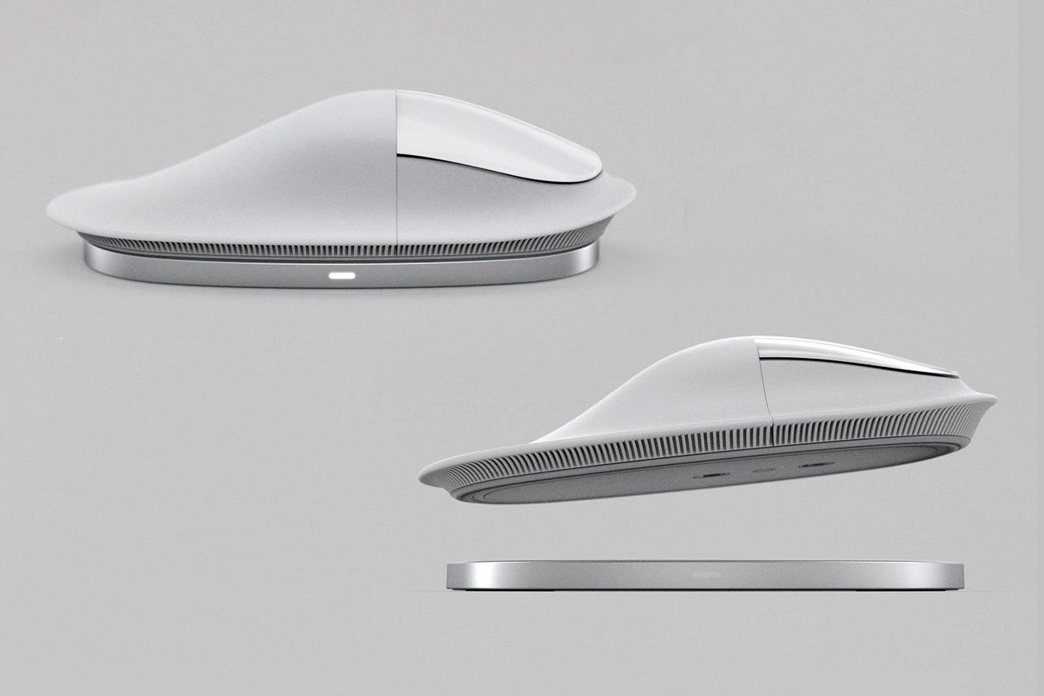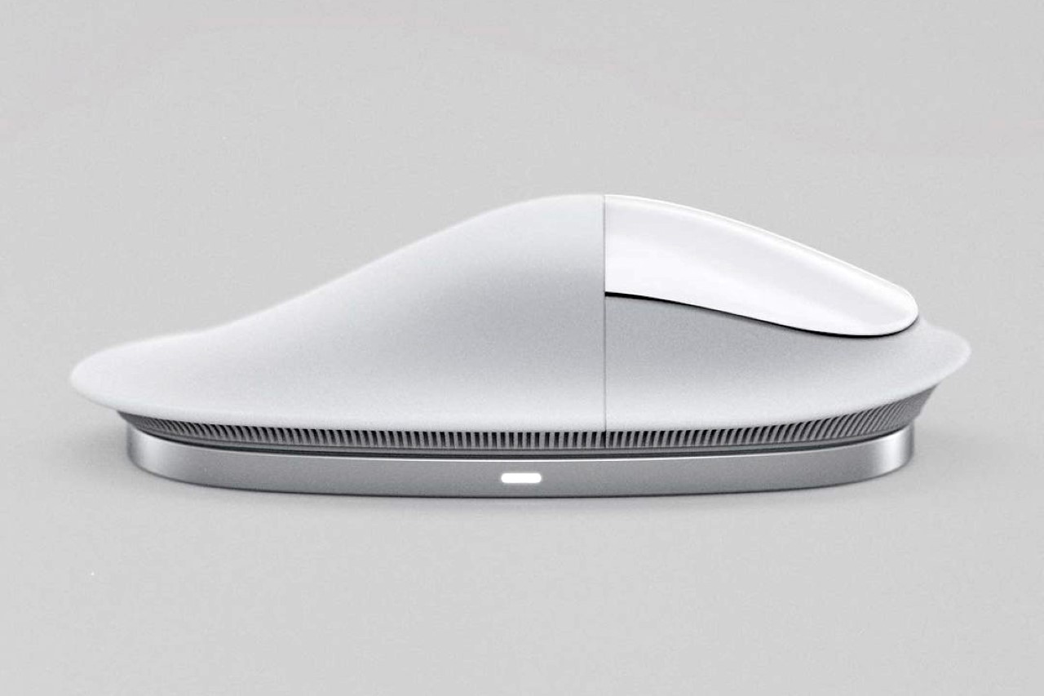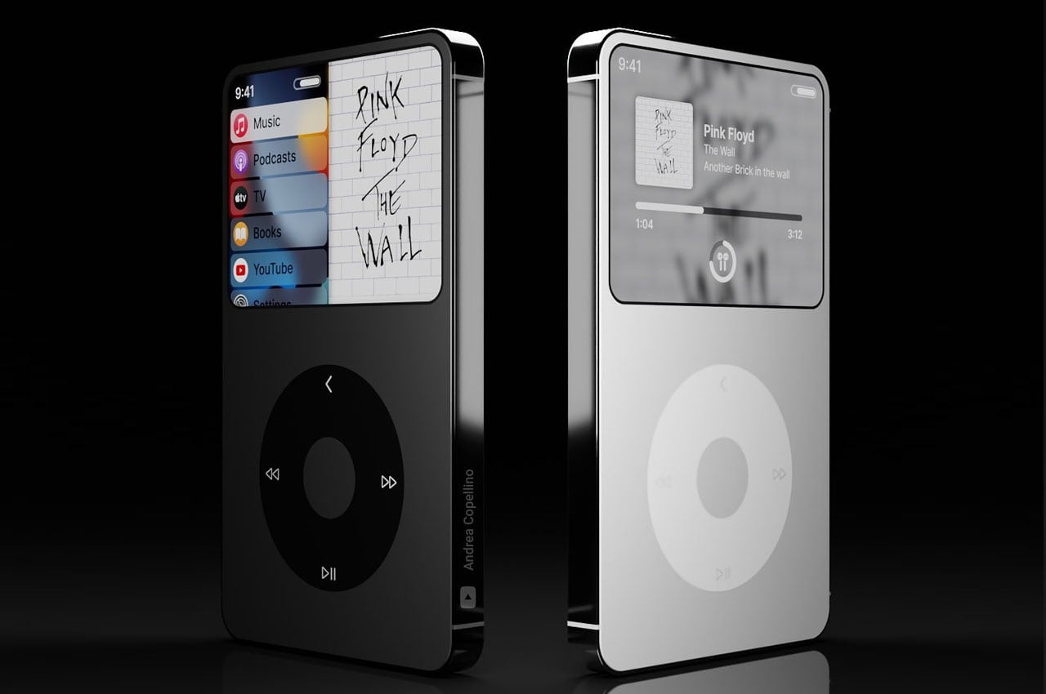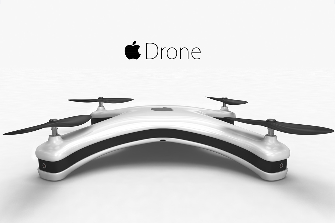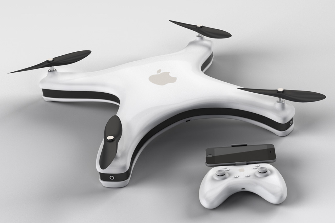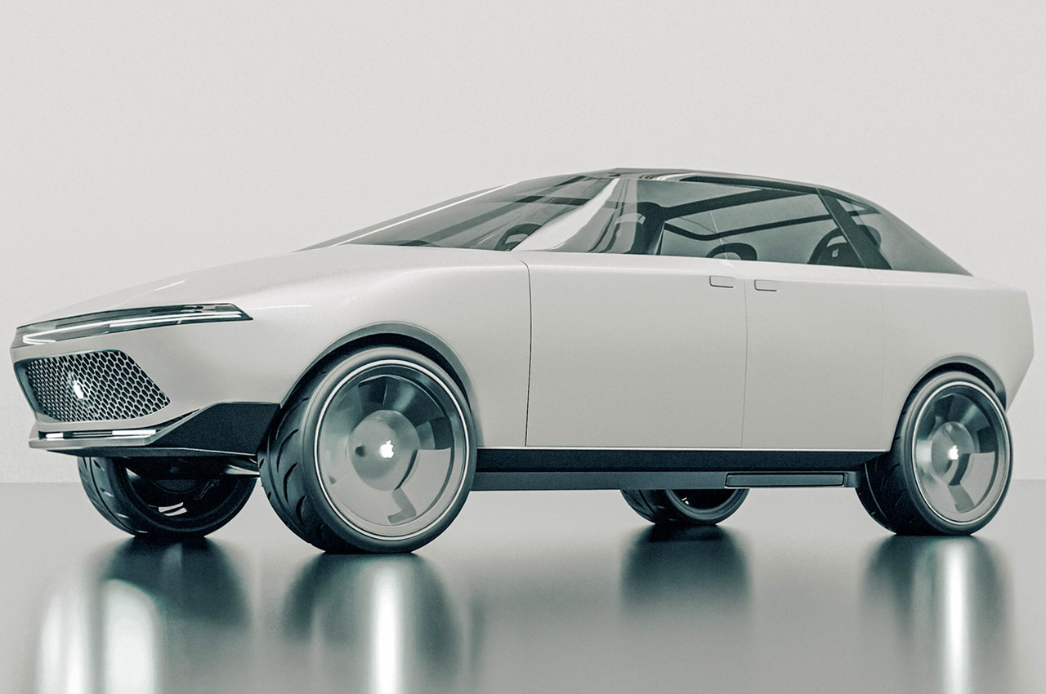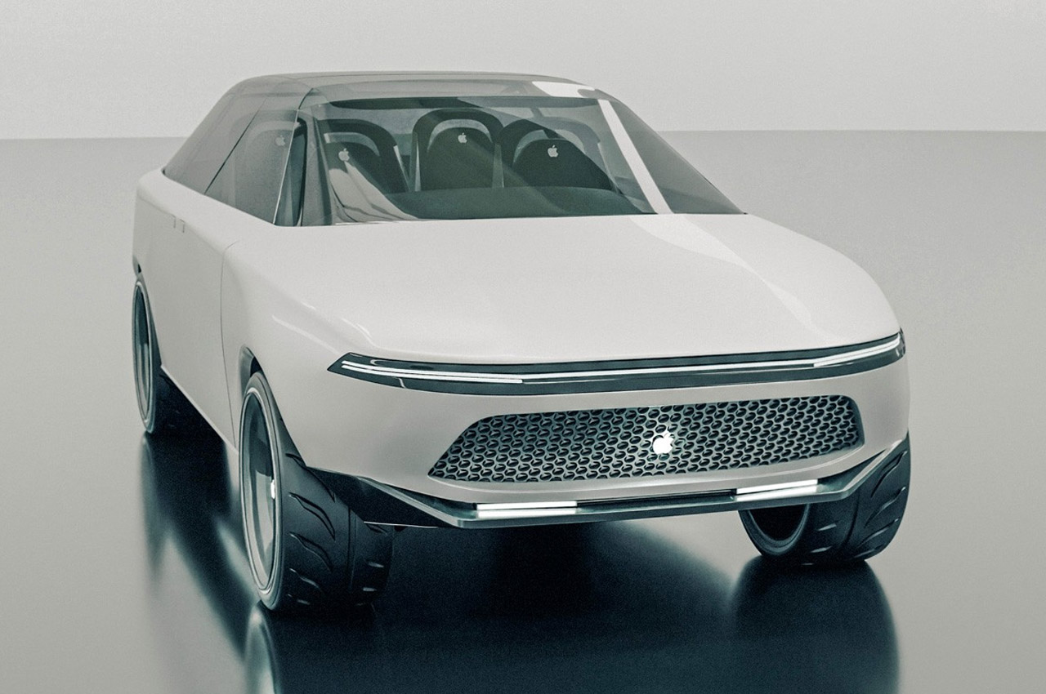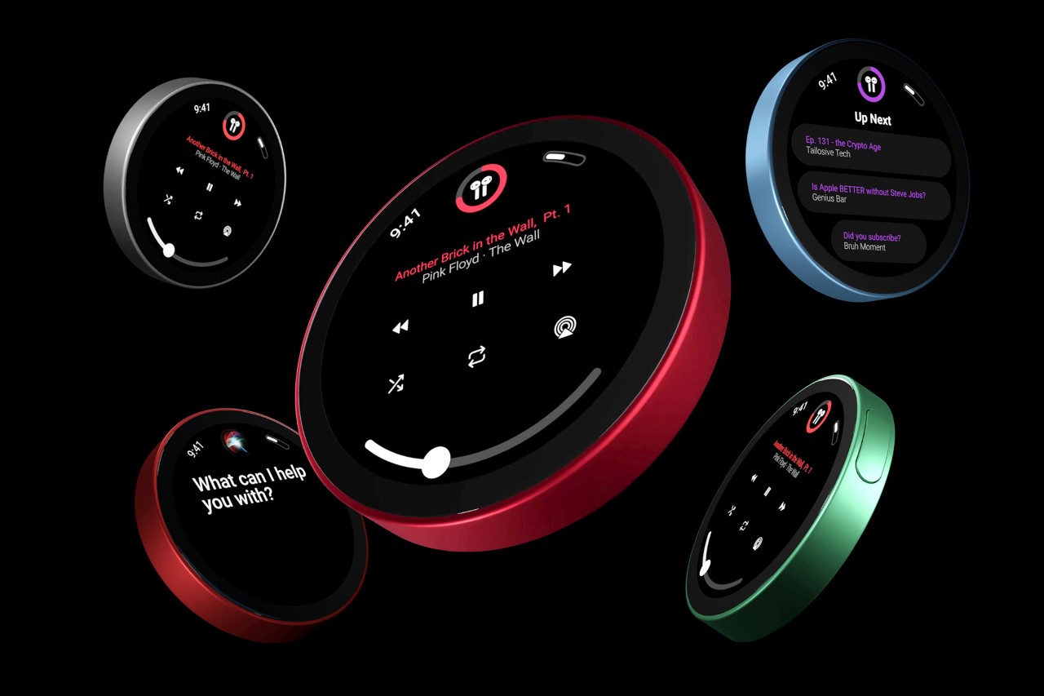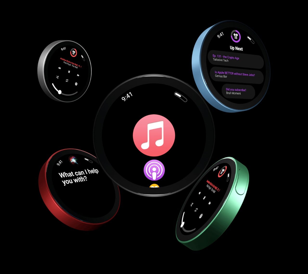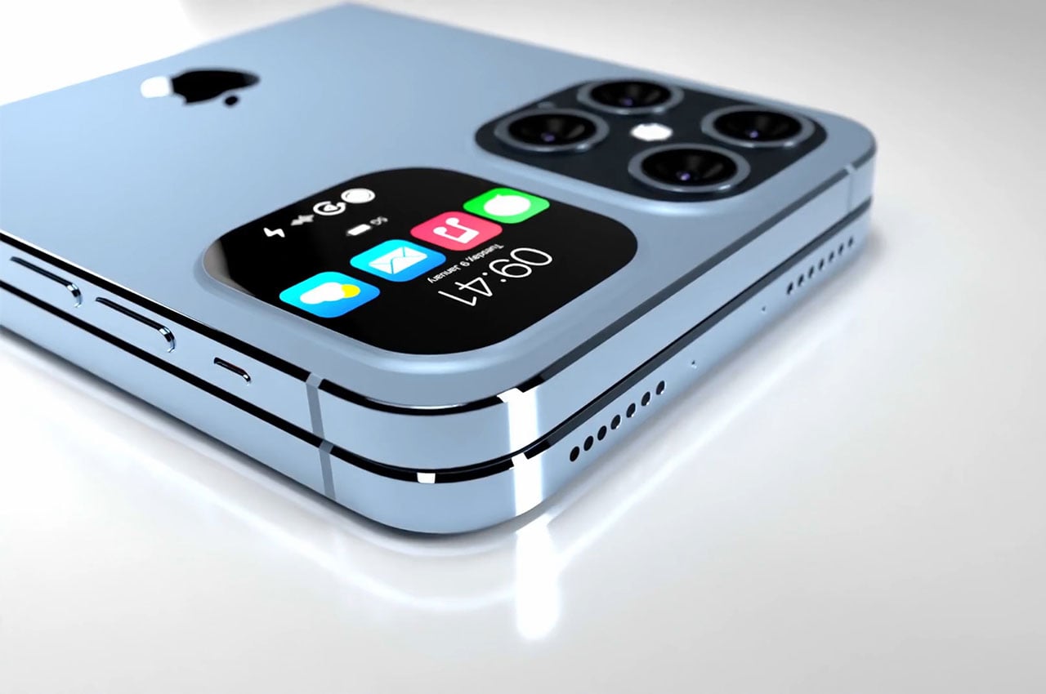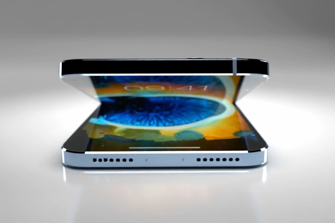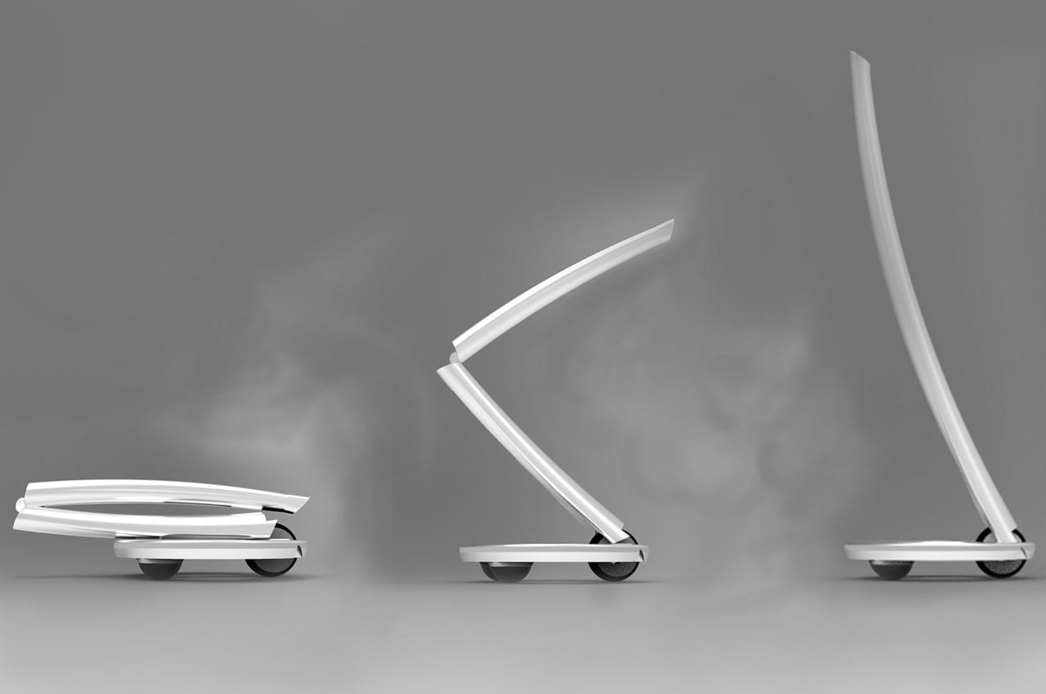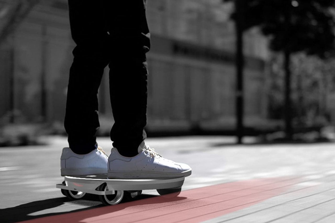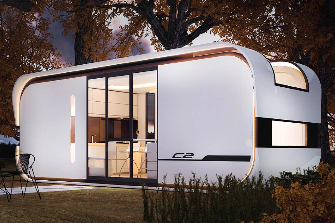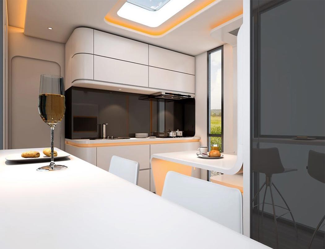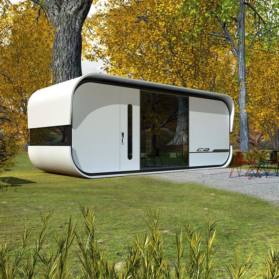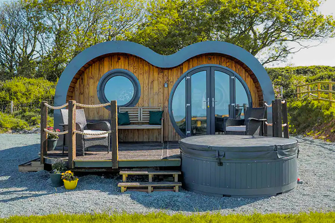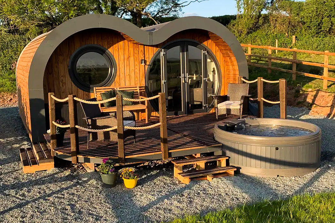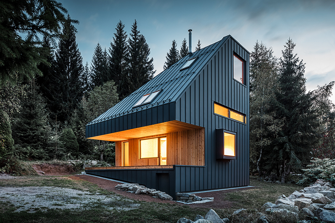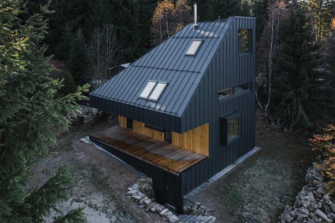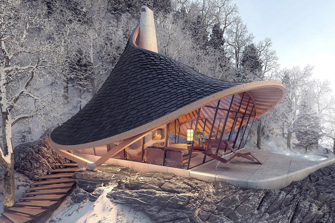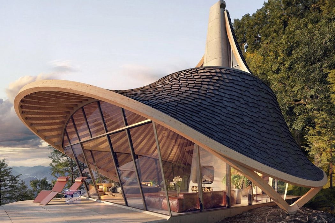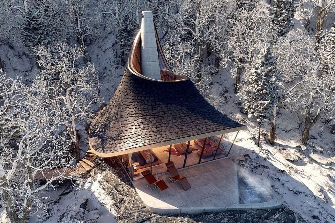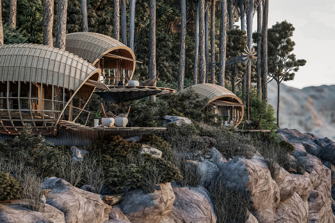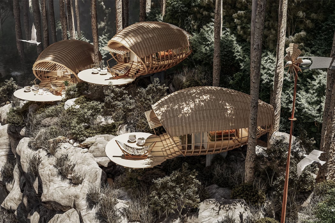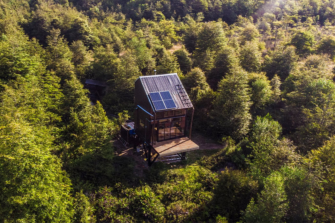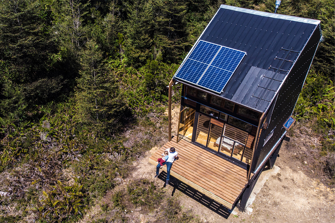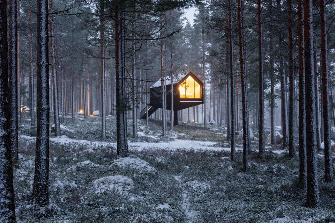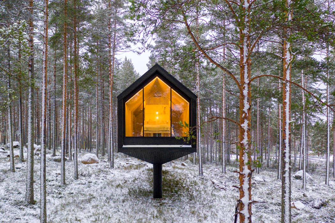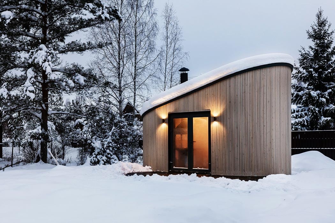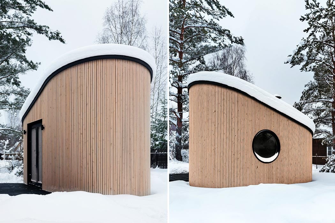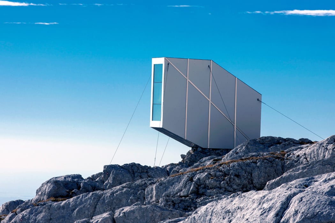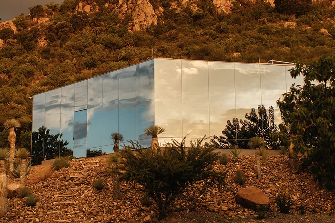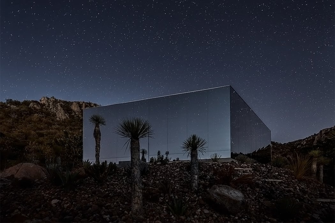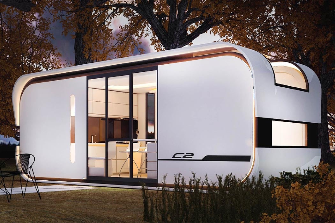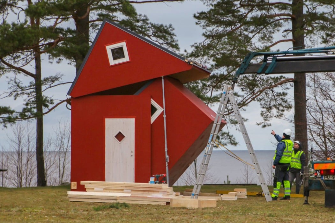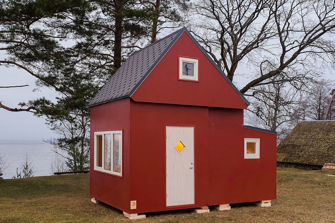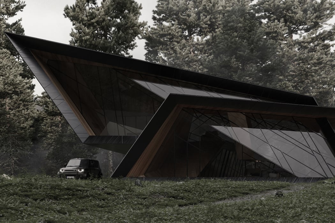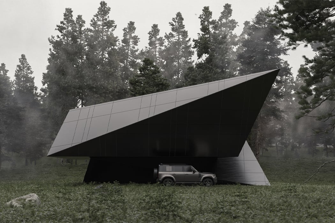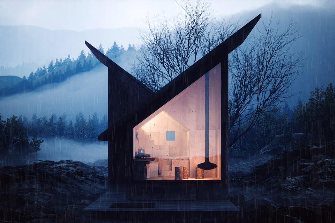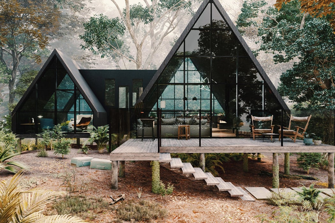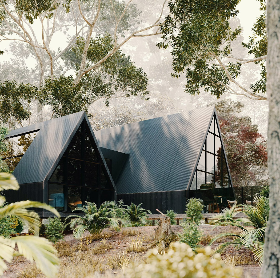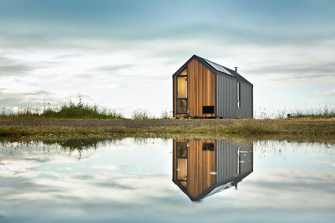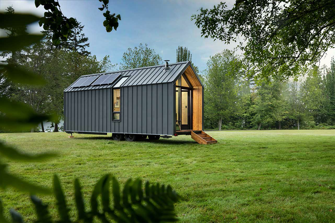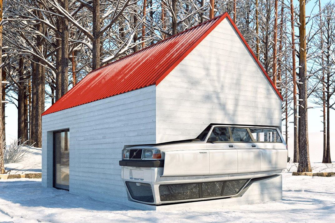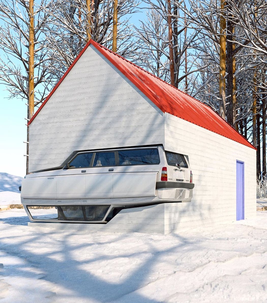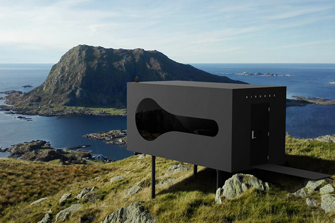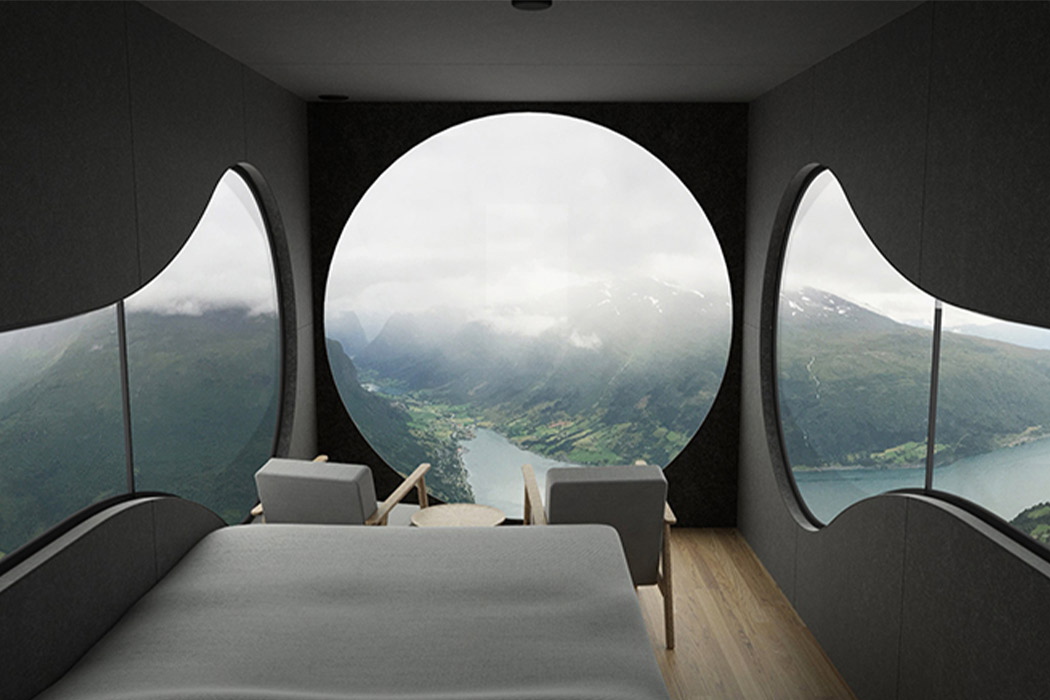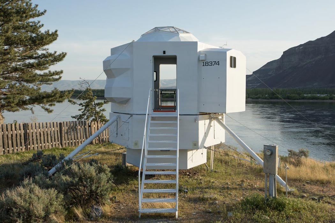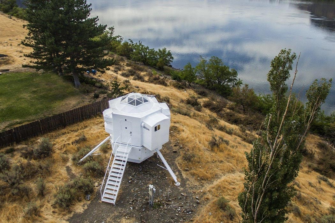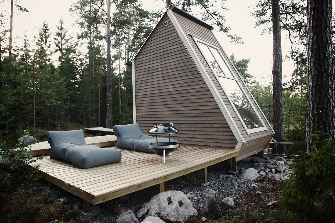
It’s my favorite time of the year – when I get to explore and dive into the best tiny homes we’ve seen in the entire year! Sustainability has been running on everybody’s mind. Ever since the pandemic shook up our world, we’re trying to incorporate sustainability into every aspect of our life, including our homes! And, with everyone aspiring toward’s eco-friendly and mindful ways of living, tiny homes have completely taken over the world of architecture and cemented their place as sustainable, minimal, and economical micro-living setups. What started off as a cute little trend is now turning into a serious option for home spaces. They are a space-saving and eco-friendly living solution that reduces the load on Mother Earth! They’re simple and minimal alternatives to the imposing and materialistic homes that seem to have taken over. And, we’ve curated a wide range of micro-home setups that totally grabbed our attention in 2021! From an original tiny home in the countryside that is the ultimate freedom from the city to a bilevel tiny cabin that comes with a 100-square-foot floor plan – there’s a tiny home out there for everyone!
1. Nido
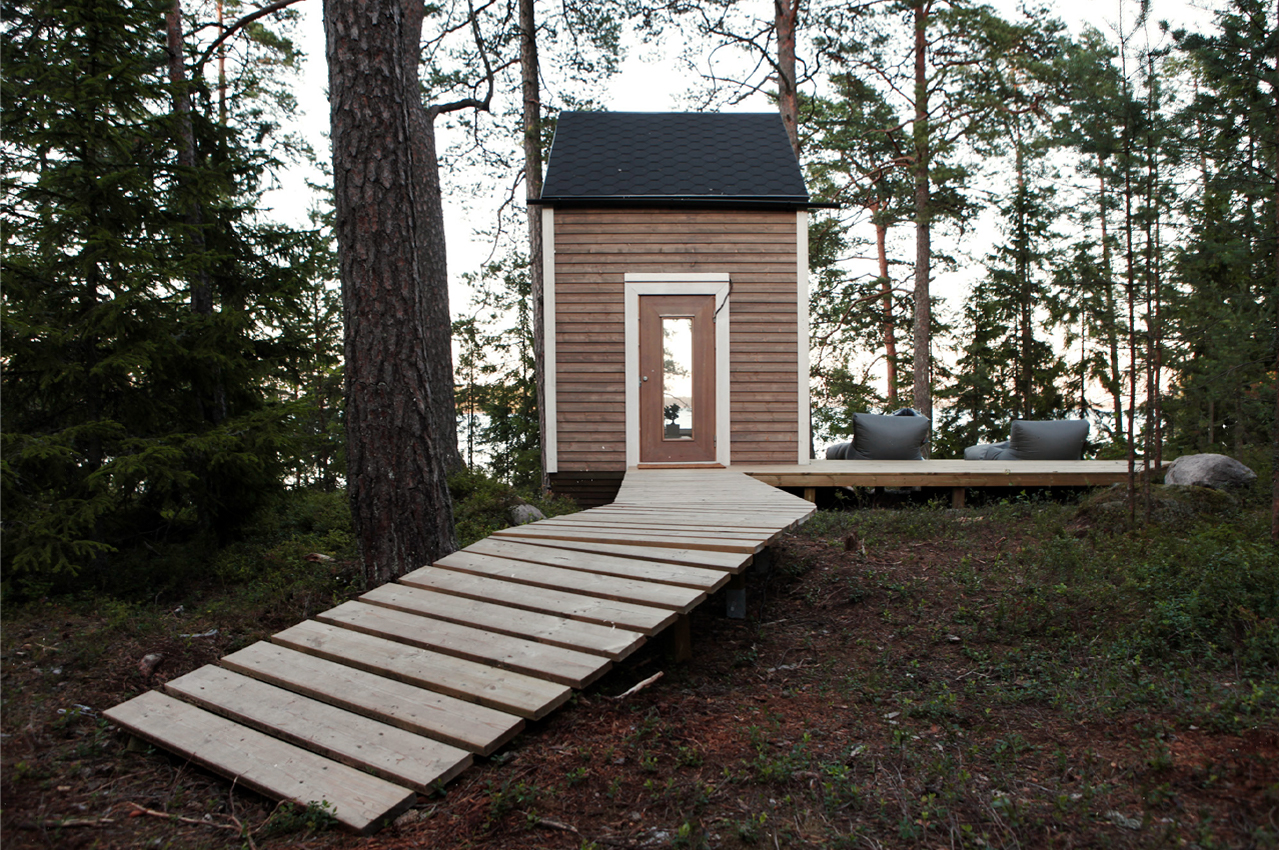
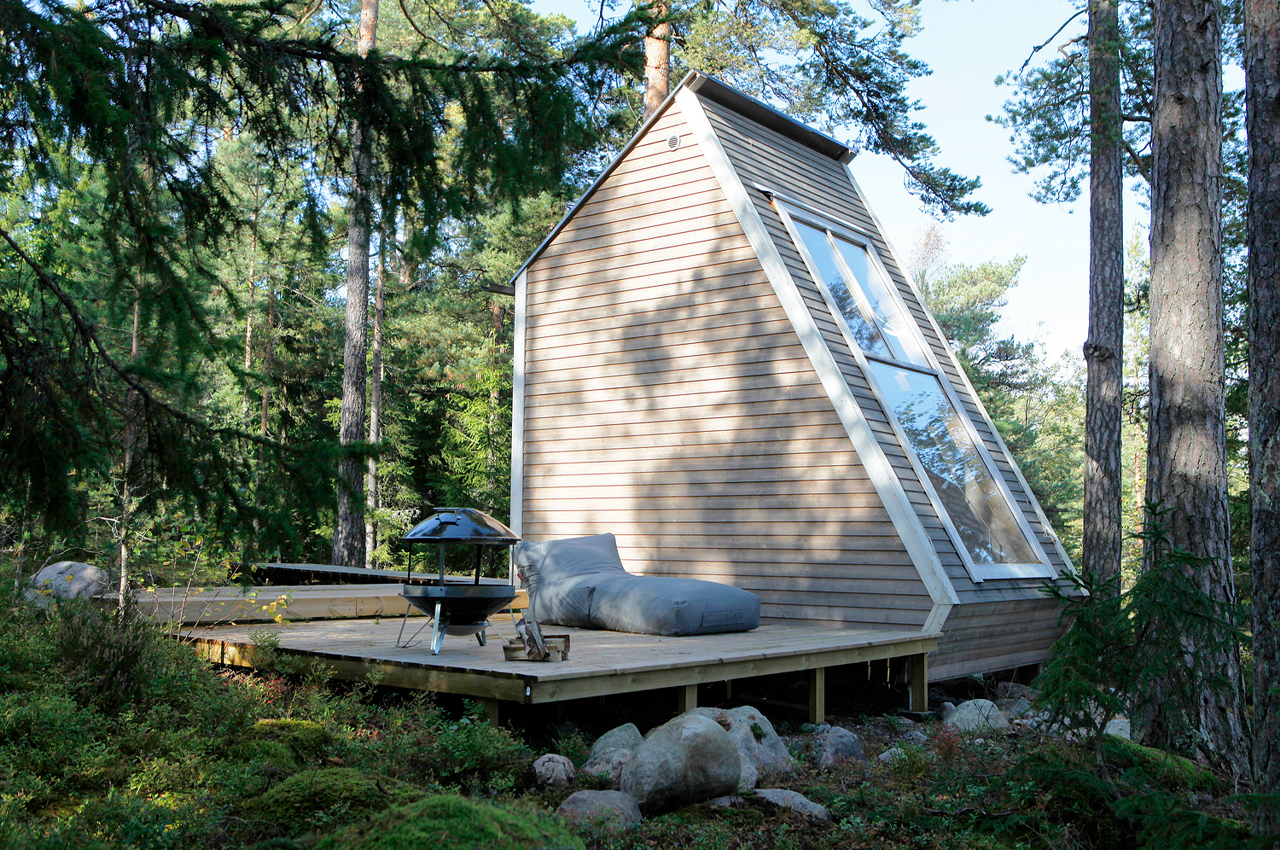
Nido is a tiny cabin with a 100-square-foot floor plan to meet Finland’s zoning laws that do not require a building permit for houses with a floor plan between 96 and 128 square feet. The cabin comprises two levels and keeps a low profile exterior, with unstained wooden siding and white painted frame elements that tie the cabin together with a touch of elegant simplicity. A bare ramp walkway composed of wooden planks leads to the tiny cabin’s entrance and connects to the cabin’s side deck. Inside, angled, expansive windows drench both floors with natural sunlight and compliment the home’s natural wooden interior and soft hues of the Nordic-inspired color scheme found throughout the cabin.
2. Russel and Leah’s Tiny Home
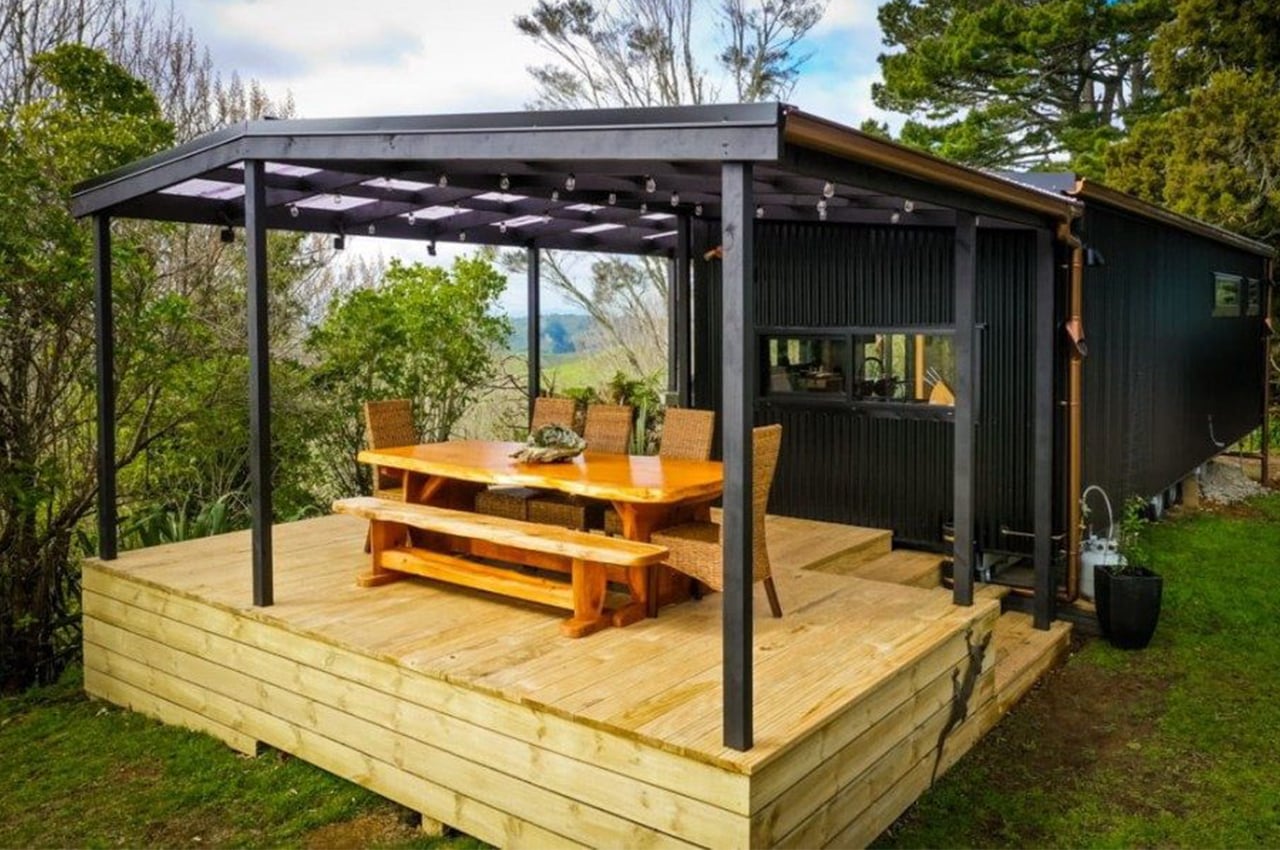
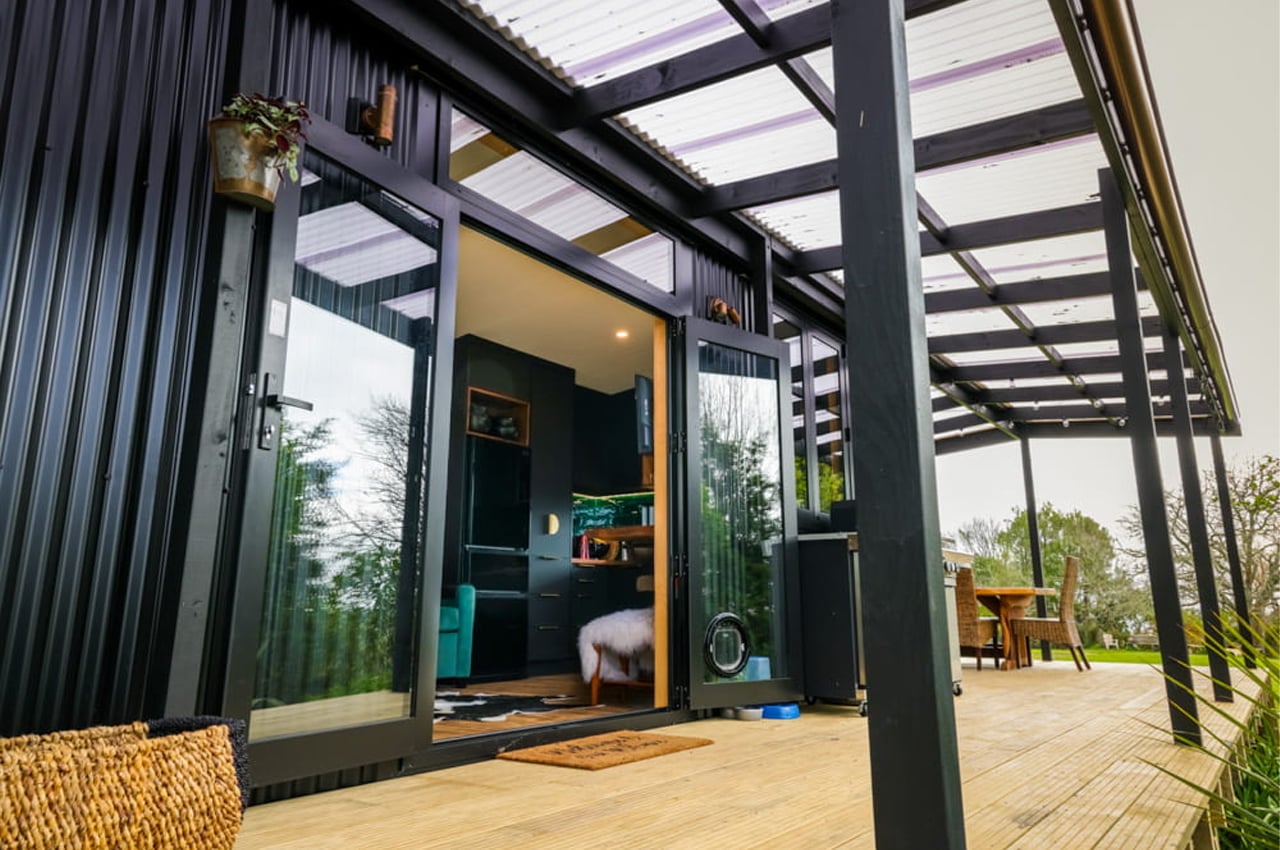
‘Living Big in a Tiny House,’ a YouTube channel that covers a variety of tiny homes, met up with Russel and Leah, a police detective and social worker, who swapped the stress of urban life for an original tiny home on their friend’s plot of farmland in New Zealand. While many tiny house builders coat their home’s interior walls in white paint to enlargen the living space, the windows that punctuate almost every wall in Russel and Leah’s house provide an open-air feel and allow room for moodier interior design elements.
3. Hüga
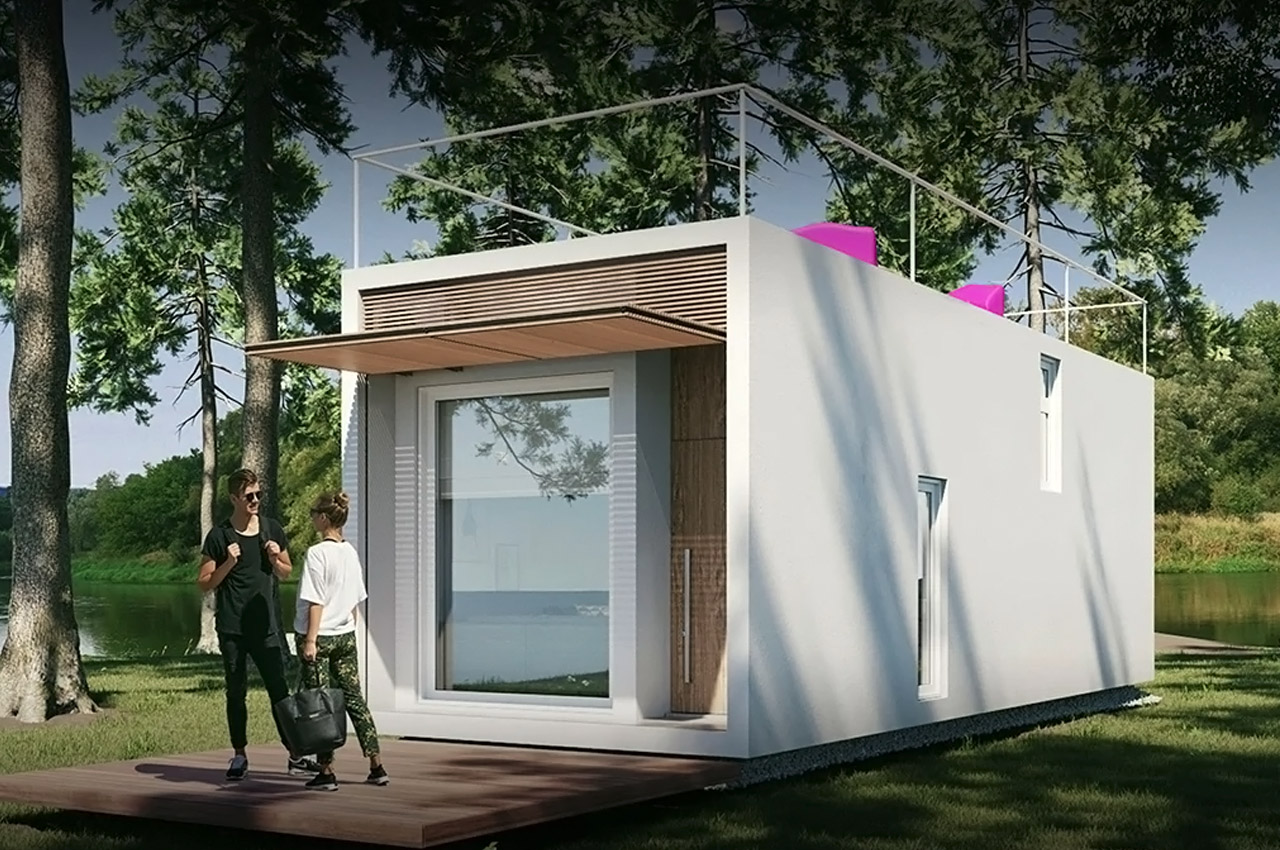
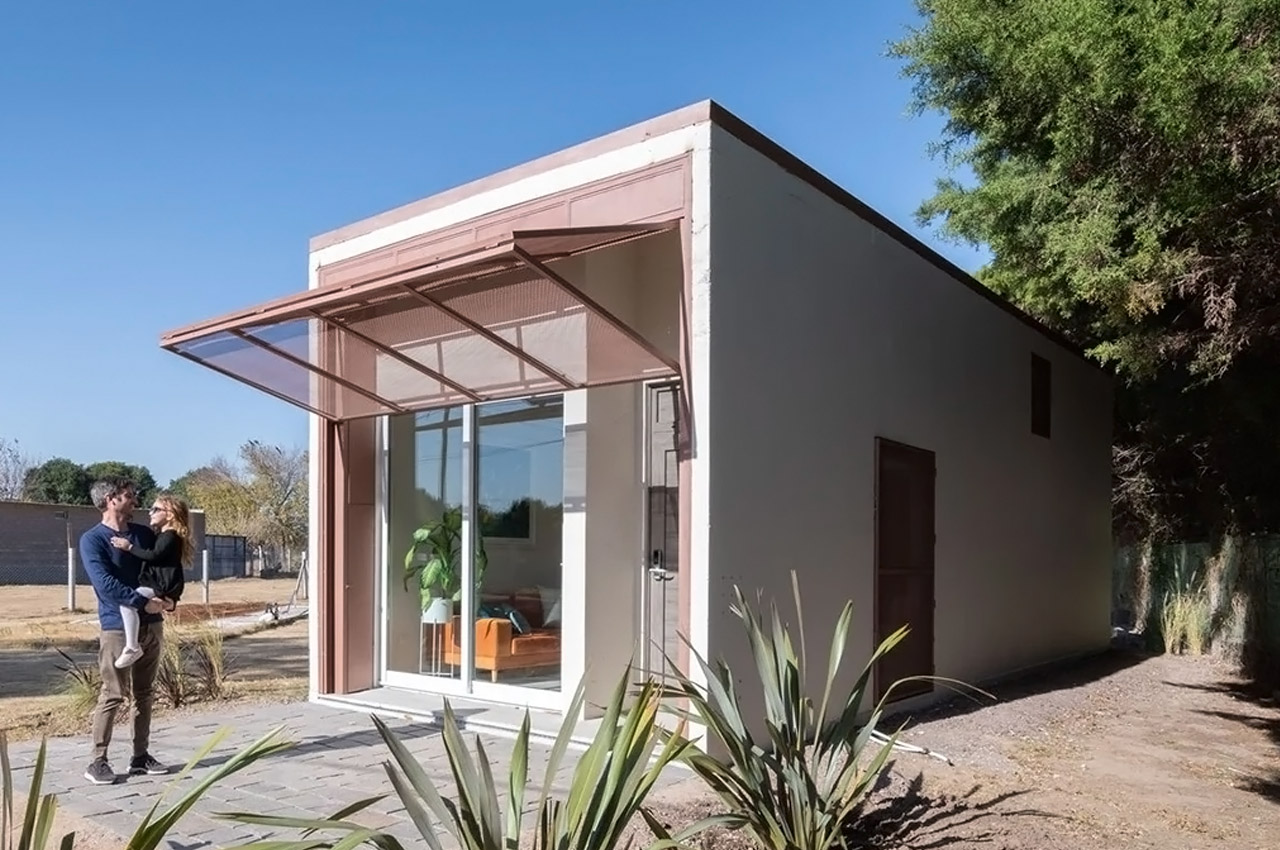
Grandio uses its technology to keep the architectural industry to date with its building system that allows for 99% offsite construction. In October 2020, they unveiled their very first prefabricated concrete home called Hüga. Today, the team has developed an advanced enough system using the same technology that can be deployed for commercial, hospitality, and residential functions thus scaling up its positive impact on sustainable construction. Hüga was made to find a solution for the unsatisfying demand in housing and public buildings because that industry has remained the same for centuries. ‘the use of brick in our constructions for over 5000 years is a clear example of how the construction industry is reluctant to change. The construction industry is still looking for a satisfactory solution, one that replaces the slow and expensive traditional systems that require skilled labor.
4. Wai House
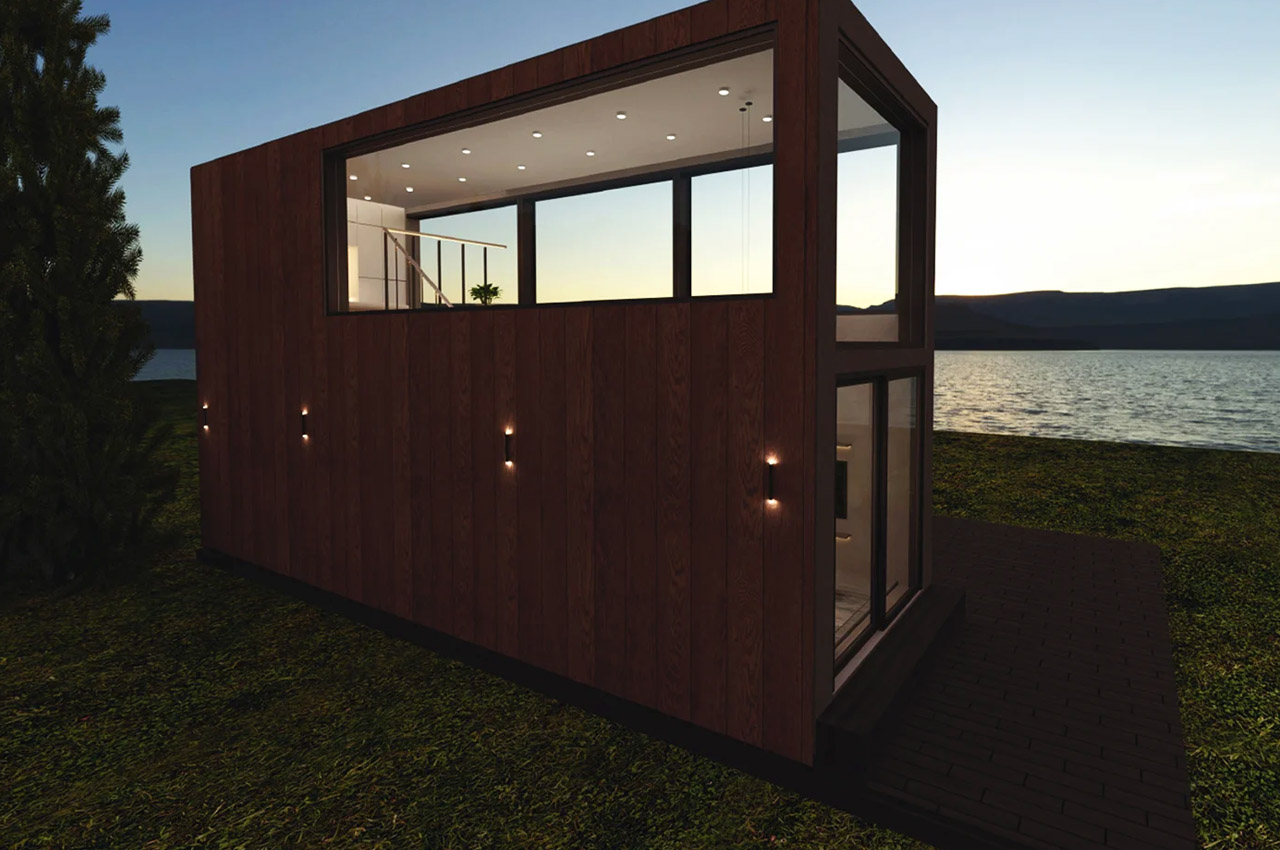
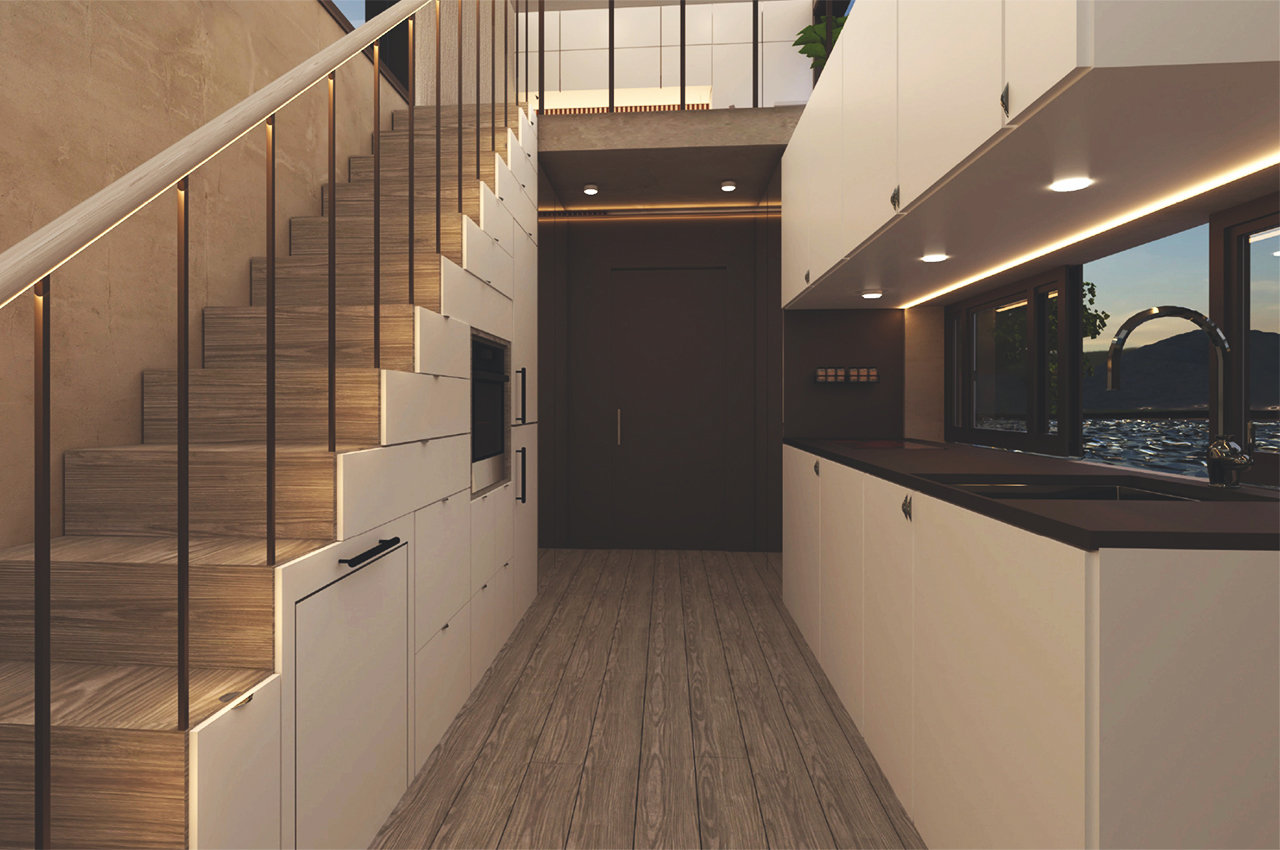
This modern architectural concept is designed to be built in New Zealand and focuses on collecting water and using it sustainably. The house itself is constructed with sustainable materials, cedarwood is used for the exterior cladding and the interiors use concrete with recycled plastic instead of sand. It has an almost Japandi-inspired aesthetic which is elegant enough on its own without taking away from the environment it is in. It is designed to collect and store rainwater for use with systems in place that funnel it to the kitchen, bathroom, and outdoor greenery. Since it is just a concept, there is potential for it to become even more sustainable by adding solar panels for energy efficiency.
5. Kingfisher
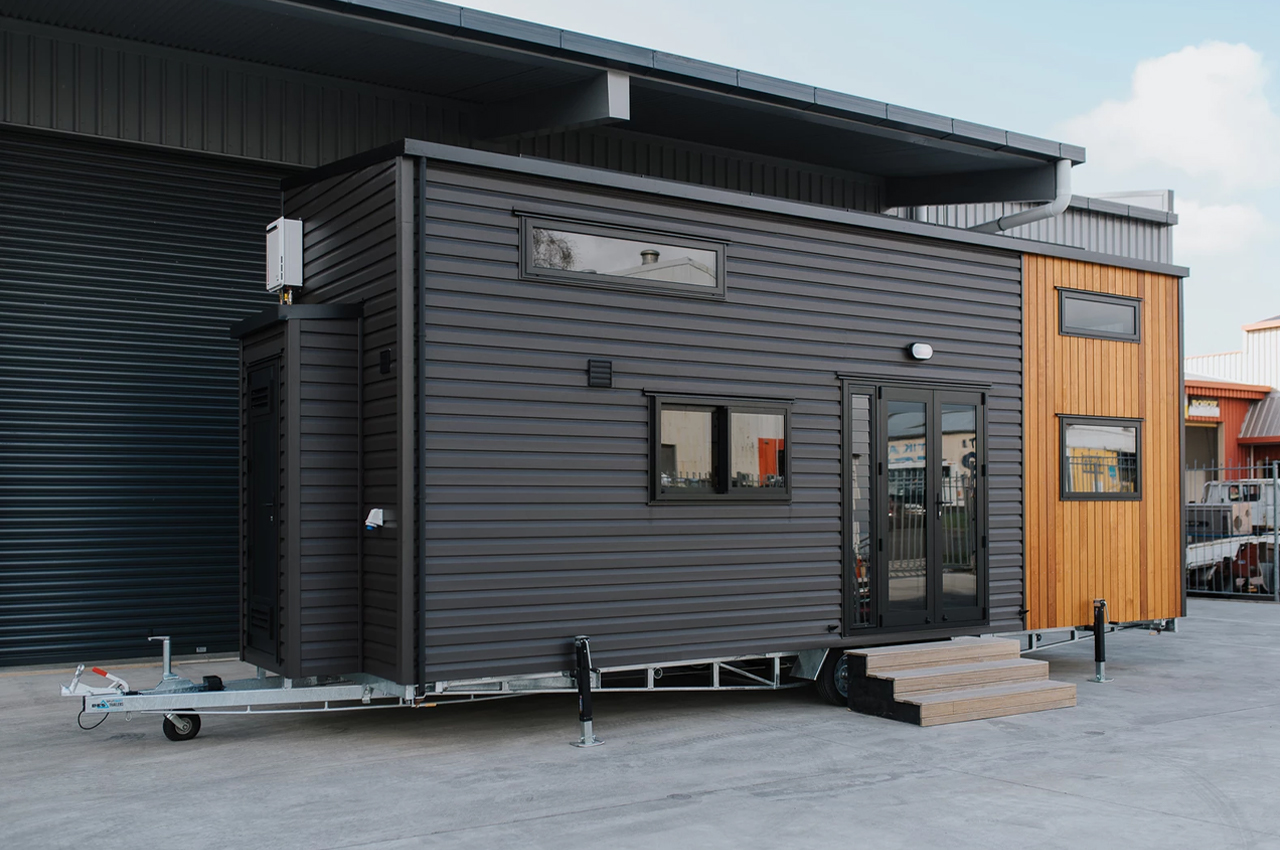
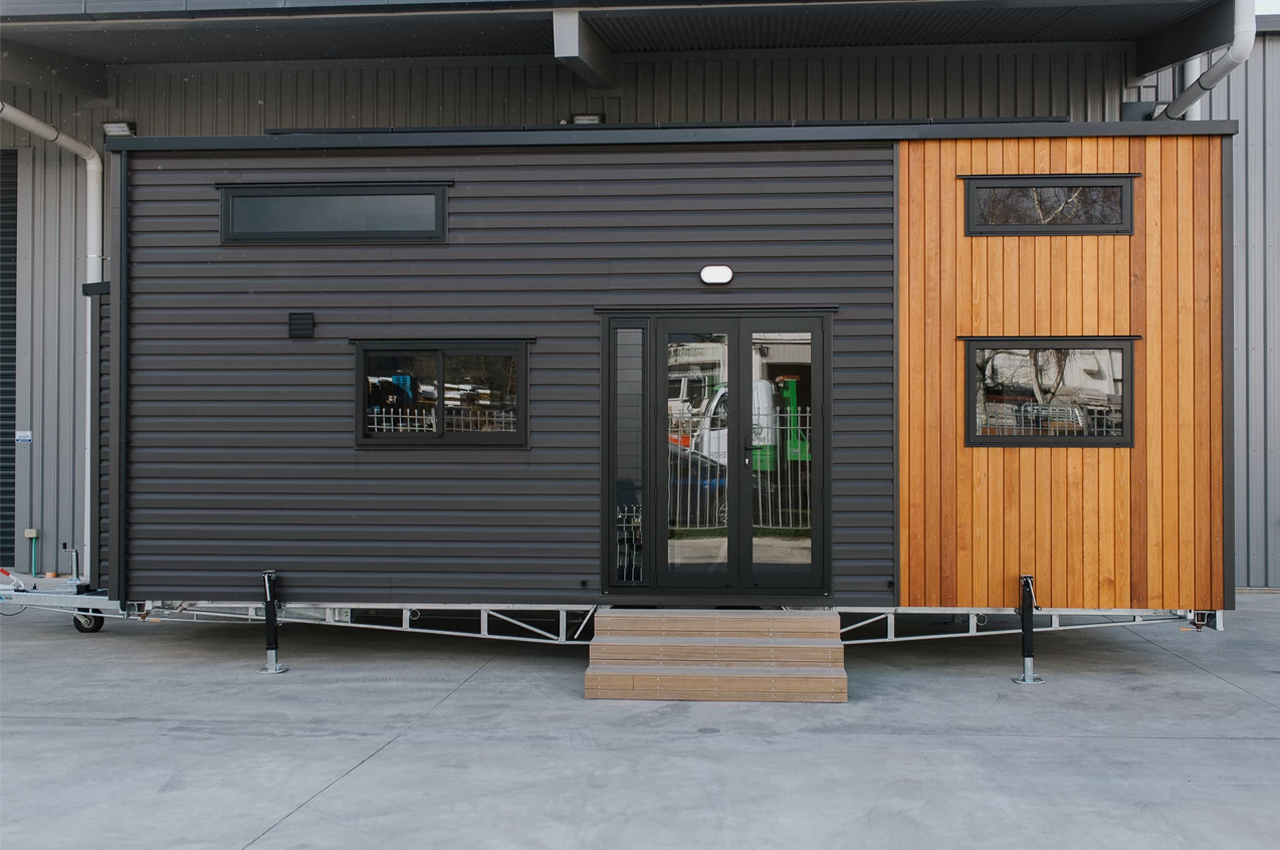
Kingfisher is a tiny home from the New Zealand-based tiny home company, Build Tiny, that doesn’t feel so tiny on the inside, featuring room for a full kitchen, shower and bath, dining area, living room, and two-bedroom loft. Measuring 8m long x 2.4w x 4.2h, Kingfisher keeps an average, approachable size. From the outside, Kingfisher sports a steel frame clad in vinyl with a cedar feature wall to the side that’s lined with vertical timber panels. The aluminum windows are double glazed to provide ultimate thermal insulation during the colder months.
6. VMD
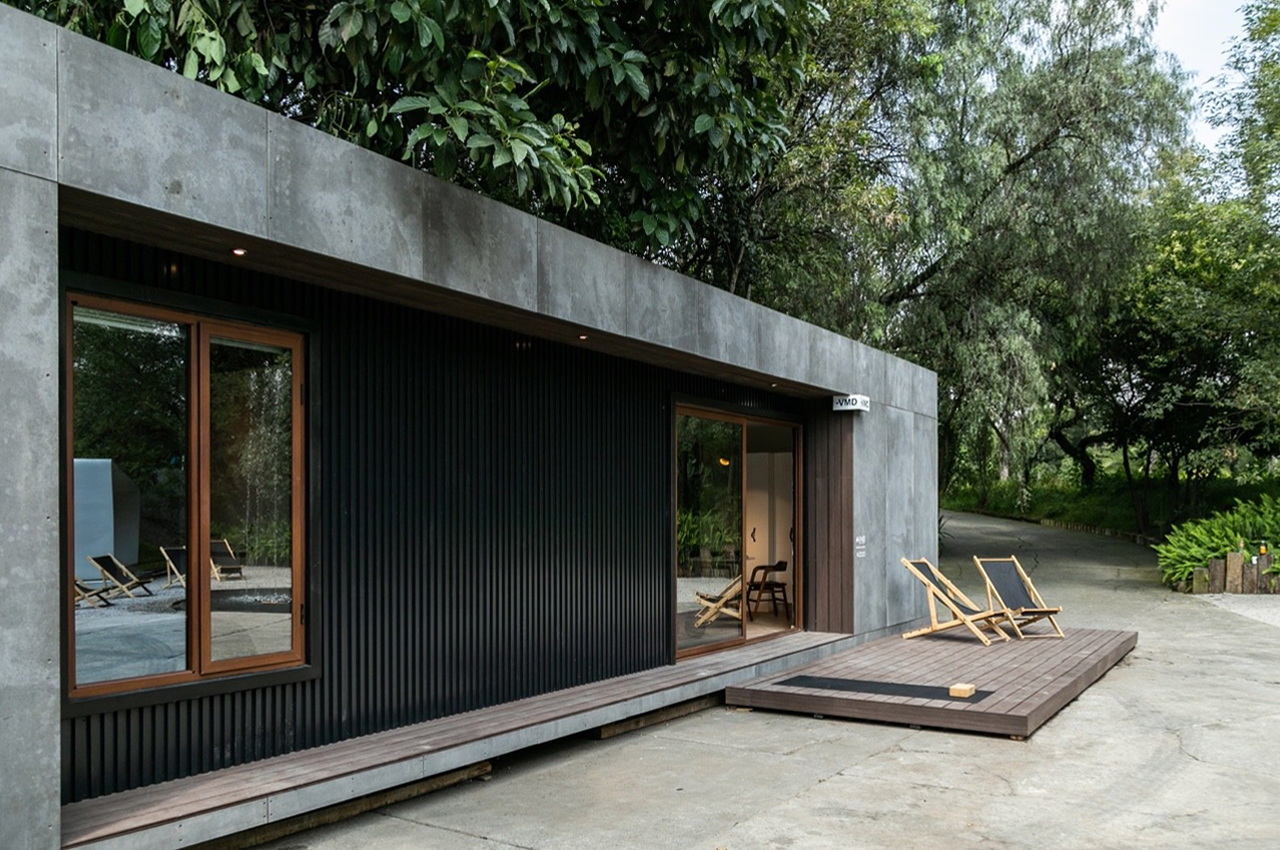
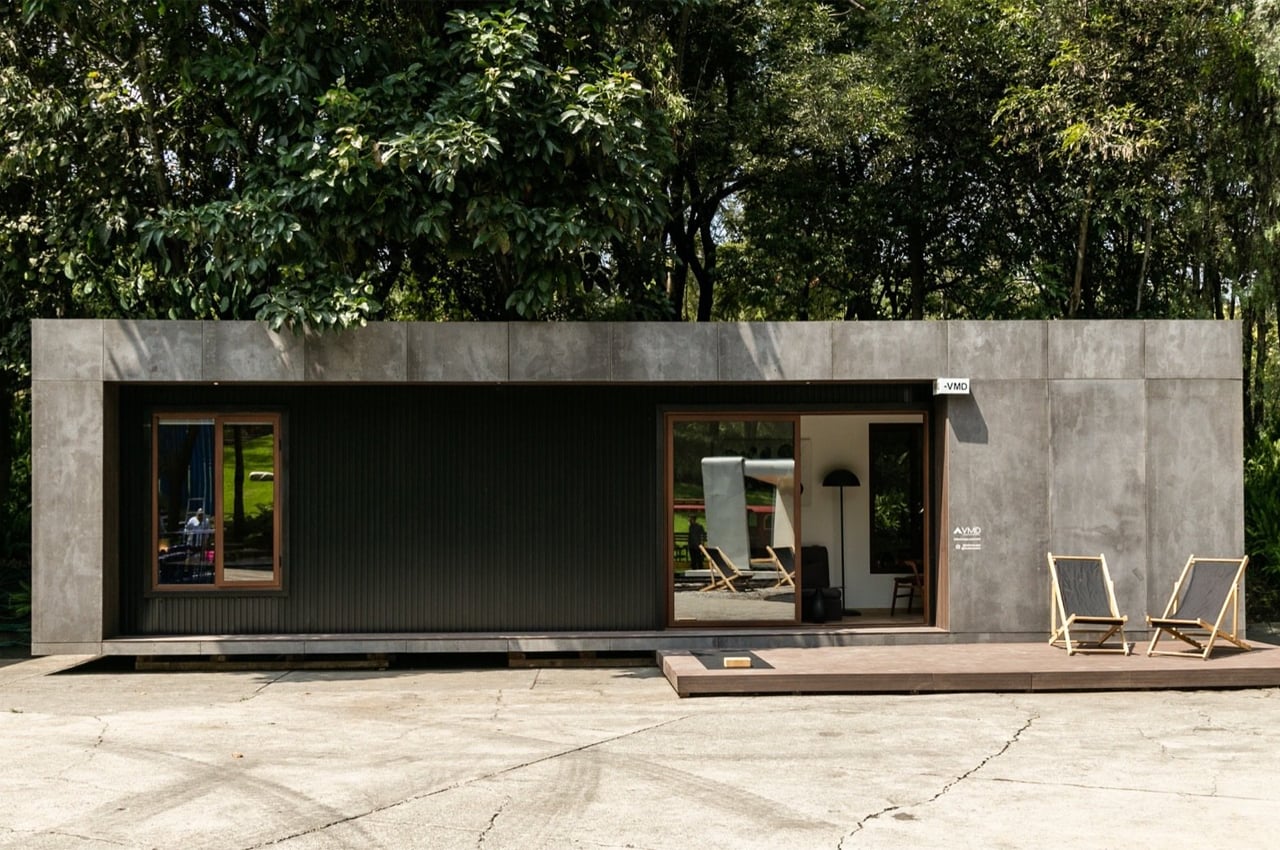
VMD (Vivienda Minima de Descanso) from STUDIOROCA is a line of prefabricated tiny homes built from disused shipping containers in Mexico, with an interior equipped with off-grid capabilities and simple luxuries. STUDIOROCA designed the line of prefabricated homes to provide a “no-fuss, low-cost building solution,” outfitting the exterior and interior with environmentally friendly materials and smart home automation systems. Tracing the interior’s open layout, each one-bedroom shipping container provides an open-plan kitchenette, a dining area, and living space on one end, then a bathroom and storage space can be found in the middle, whereas the bedroom finds privacy on its own end.
7. The Draper
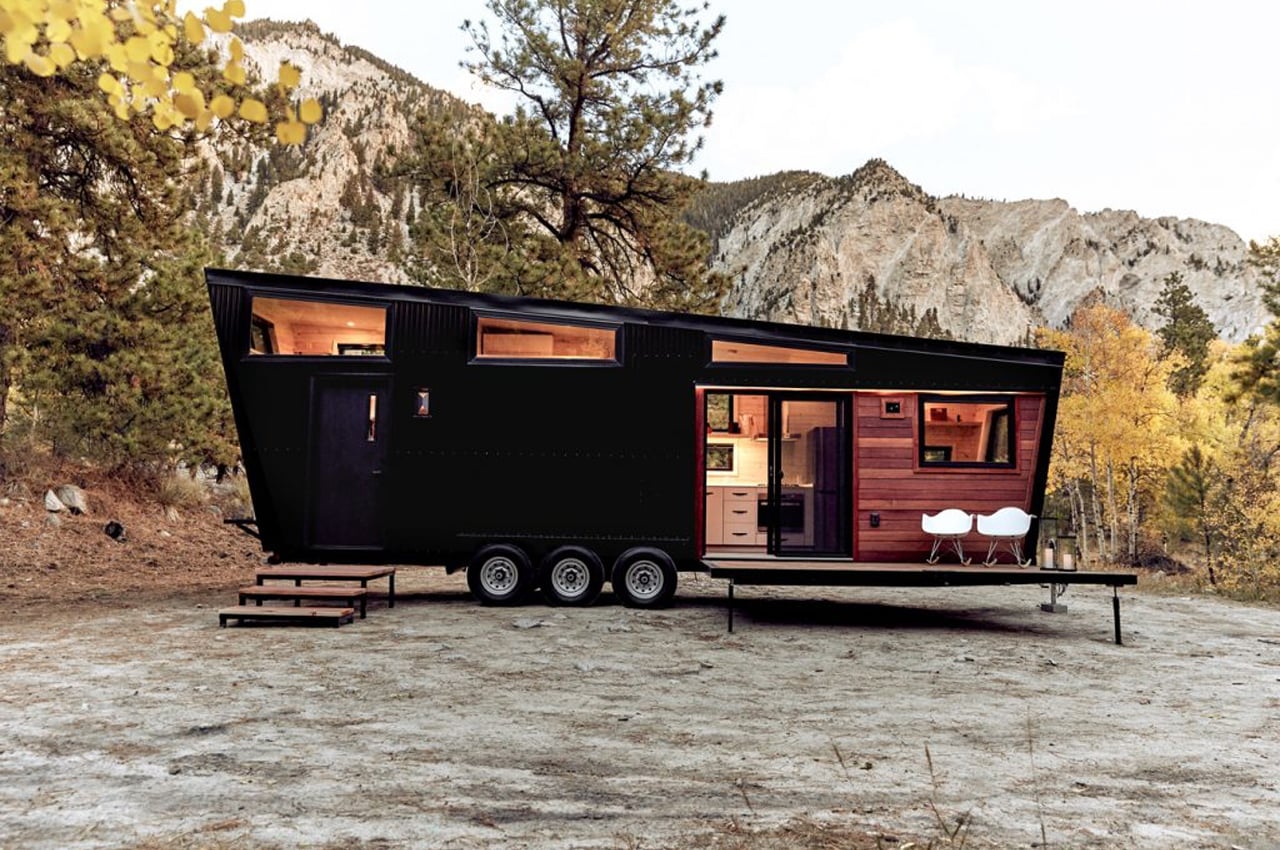
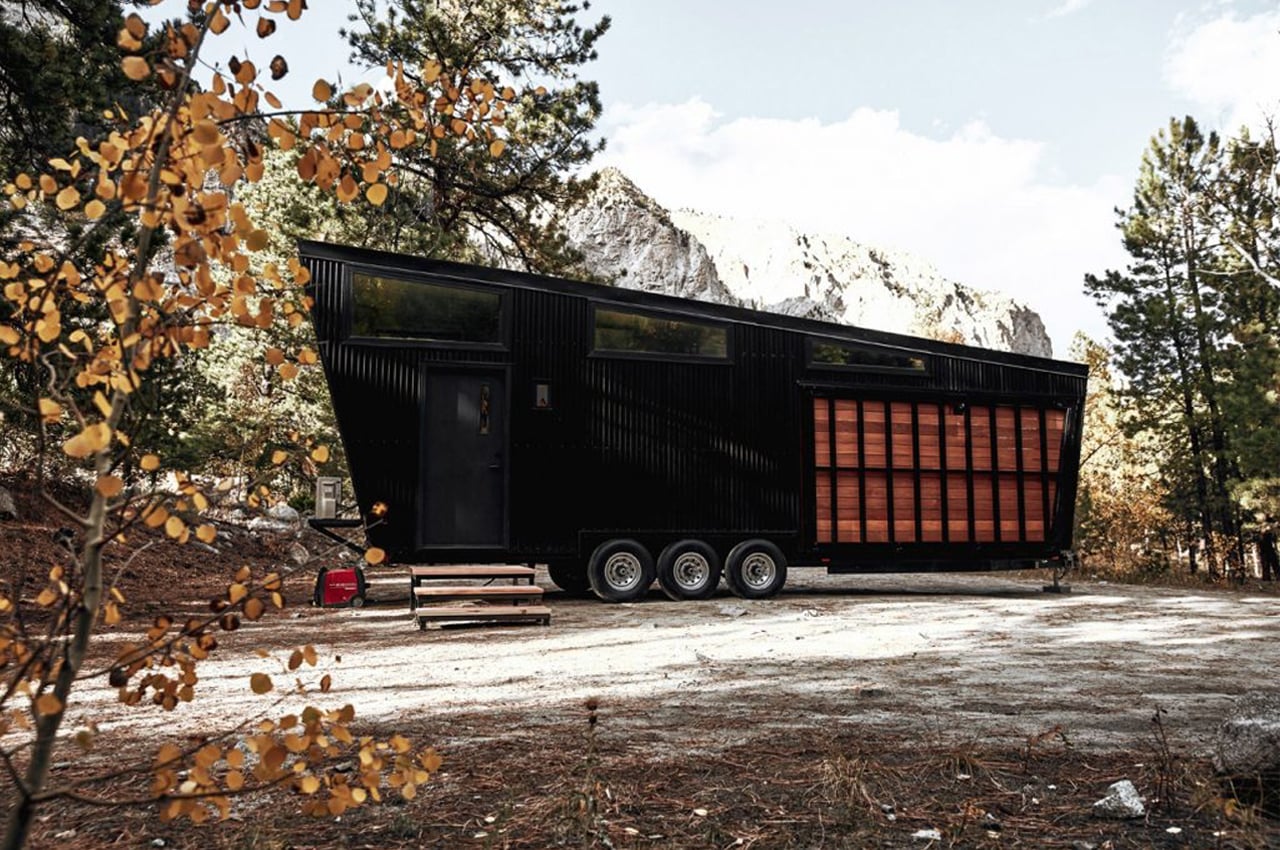
The Draper is a tiny home from Colorado-based RV company, Land Ark that features a mudroom, clerestory windows, and versatile interior design elements to find a balance between adventurous spontaneity and homelike comfort. From the outside, the Draper exudes mystery with black corrugated steel cladding on all sides. Shaped almost like a reversed trapezoid, the Draper unfurls its all-black exterior to reveal a Cumaru fold-down deck constructed from renewable Brazilian hardwood. When unfolded, the Cumaru deck provides the Draper with a cozier appearance that immediately asserts the RV as a homey oasis designed to get away from the humdrum of everyday life.
8. Gawthorne’s Hut
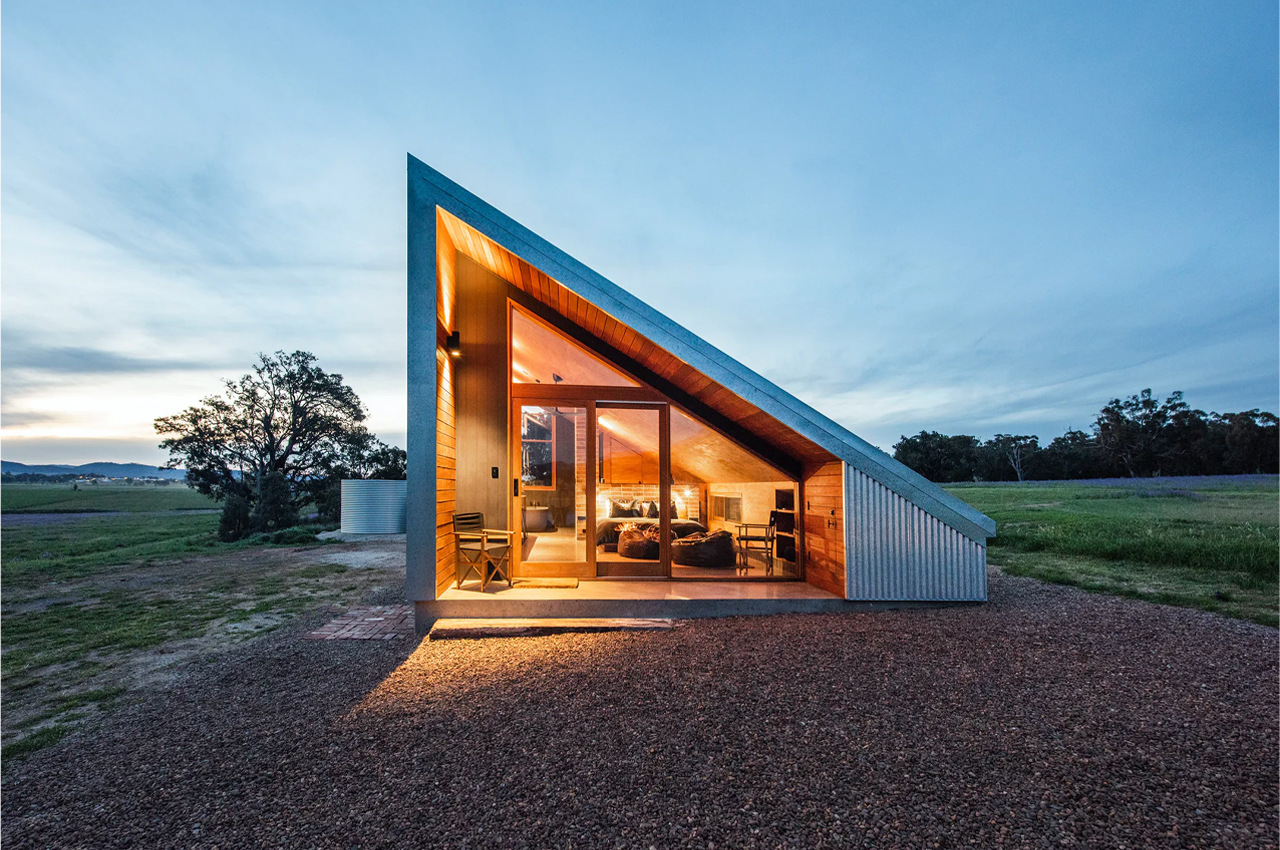
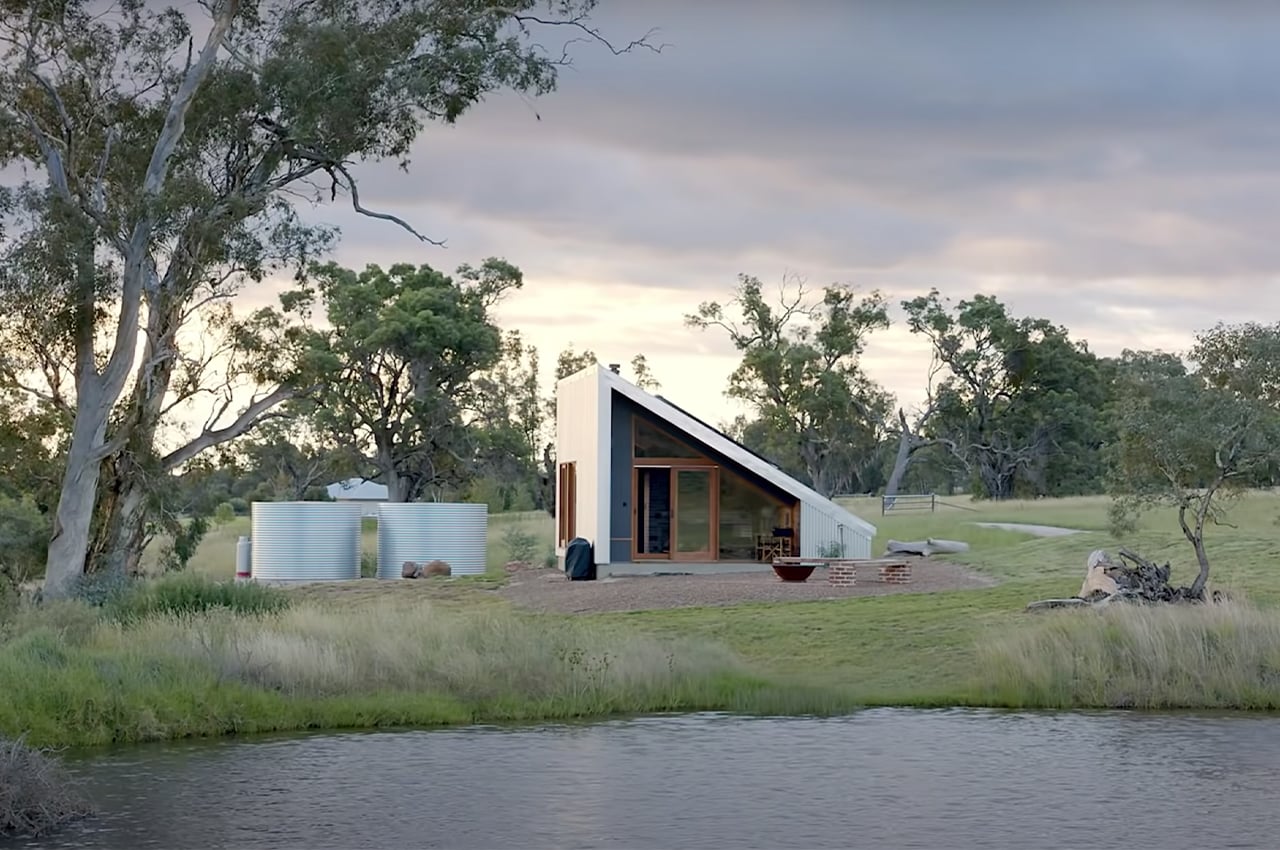
Gawthorne’s Hut is stationed on an expansive plot of Wilgowrah’s farmland, right beside a small, quaint pond. The tiny home was born out of Wilgowrah’s desire to introduce the possibilities of alternative income sources for farmworkers. Designed in a similar form to other farmland structures like hay sheds and outbuildings, Gawthorne’s Hut’s 30-degree roof hosts an array of north-facing solar panels to provide the farmhouse with internal and external power.
9. Redukt’s Tiny Home On Wheels
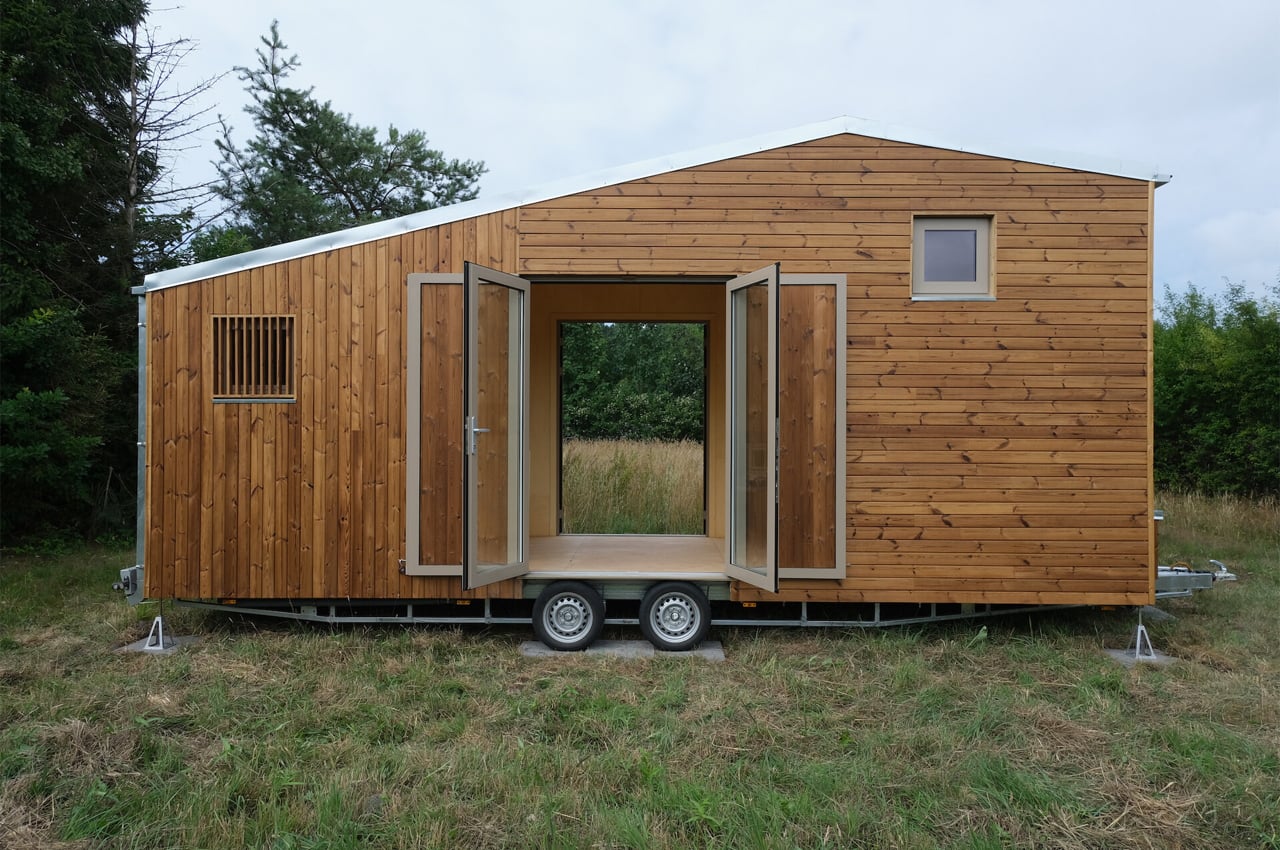
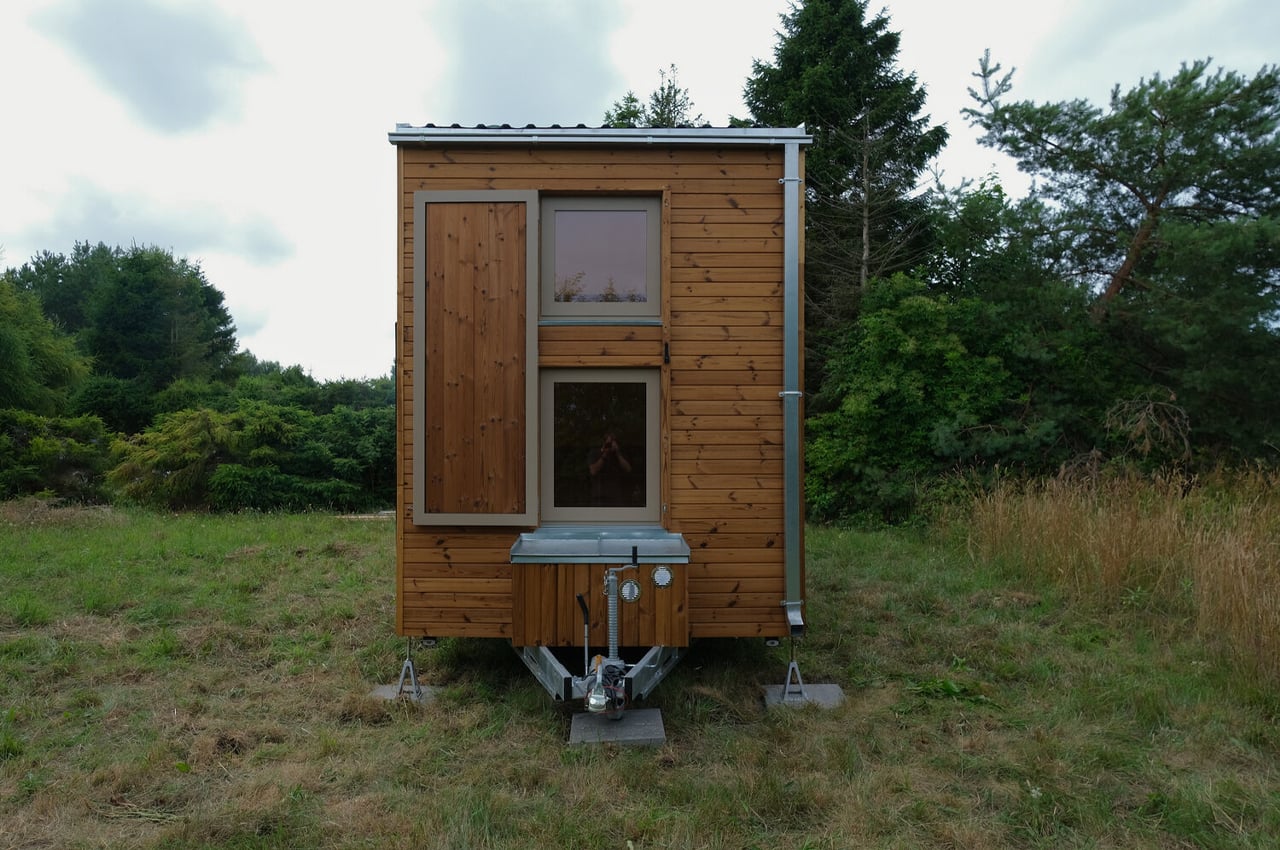
Prepared for all elements, Redukt’s tiny home on wheels is thermalized with oiled pine boards that give the home a tidy, yet natural personality. Dissolving the barrier between the outdoors and interior space, the tiny home comes with twin glass doors that are just short of reaching floor-to-ceiling heights. Keeping an off-center pentagonal shape, Redukt’s tiny home maintains an elegant look that’s prepared for all four seasons through the home’s roof topped off with galvanized metal sheets. Built to last, the metal sheets and pinewood facade were chosen as they only look better with time.
10. IKEA Japan’s Tiny Home Campaign
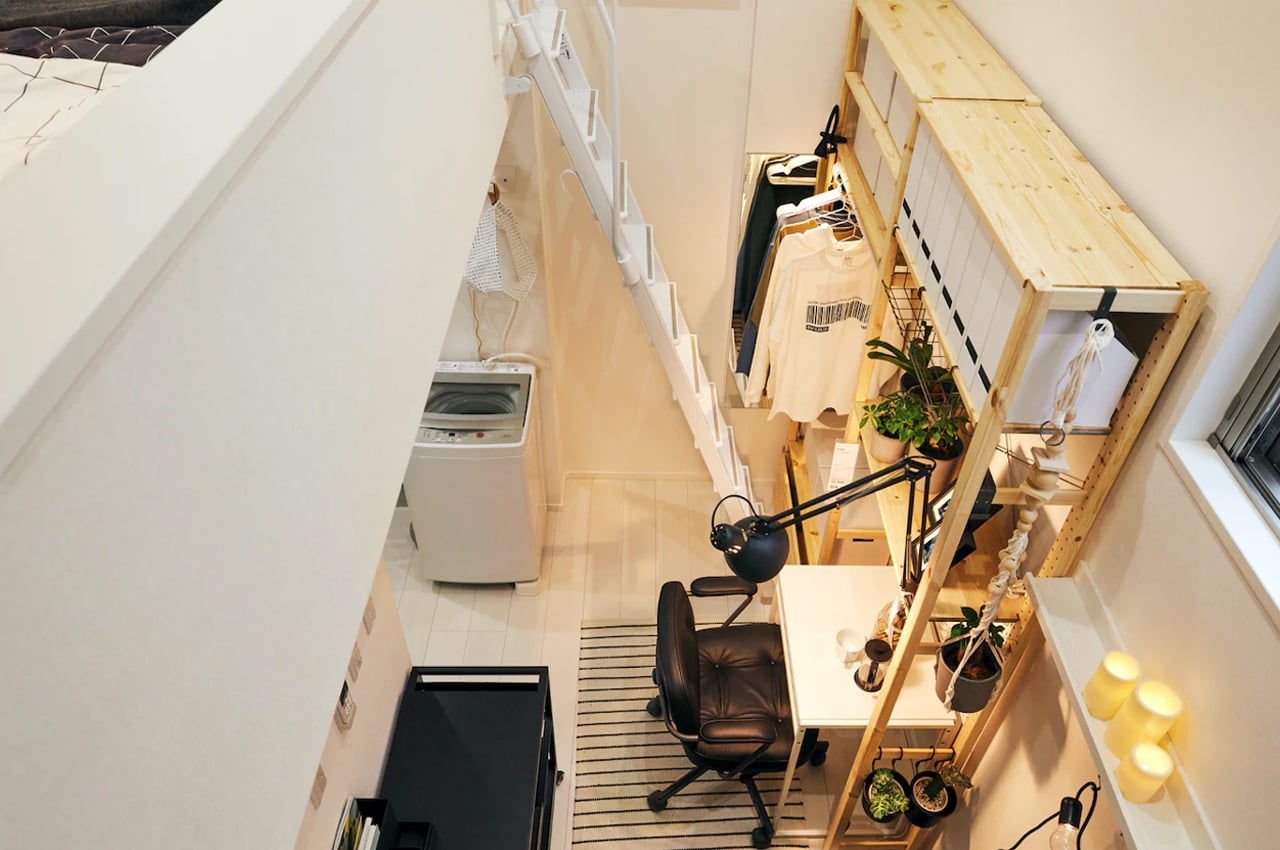
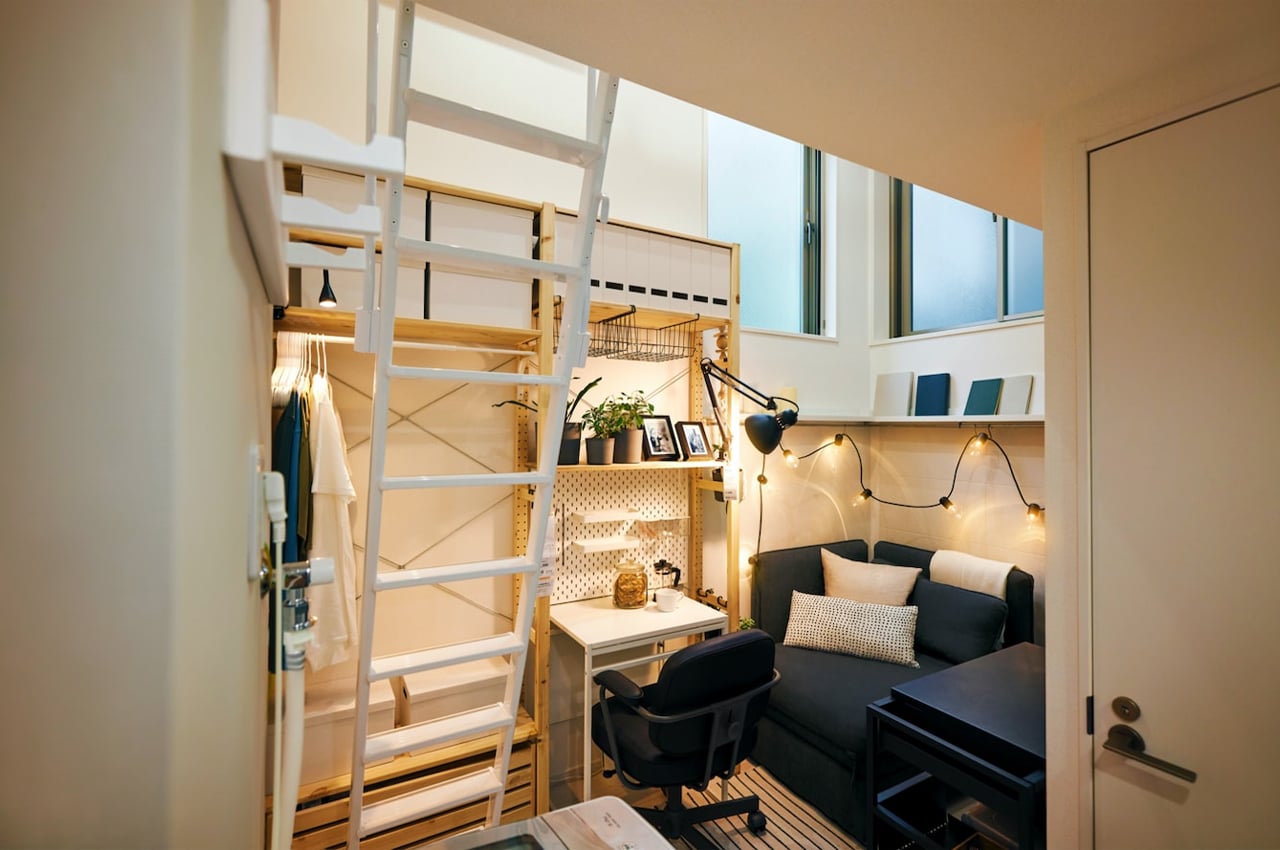
IKEA Japan launched a Tiny Homes campaign that finds a 10sqm apartment in Tokyo’s Shinjuku district to make full use of its floor plan through space-saving furniture and a vertical layout. In the Shinjuku district, IKEA’s 10sqm apartment is organized vertically to make use of the floor plan’s lofty heights and furnished with an array of various space-saving furniture. Dividing the apartment into two levels, residents are greeted by the entryway, kitchenette, bathroom, and laundry machine. Bringing residents to the apartment’s sleeping mezzanine area, a step ladder connects the first level to the second. Throughout the home, storage pieces like the IVAR storage system and SKÅDIS shelf unit outfit the apartment’s desk to make full use out of the home’s working area.
The post Top 10 Tiny Homes of 2021 first appeared on Yanko Design.

