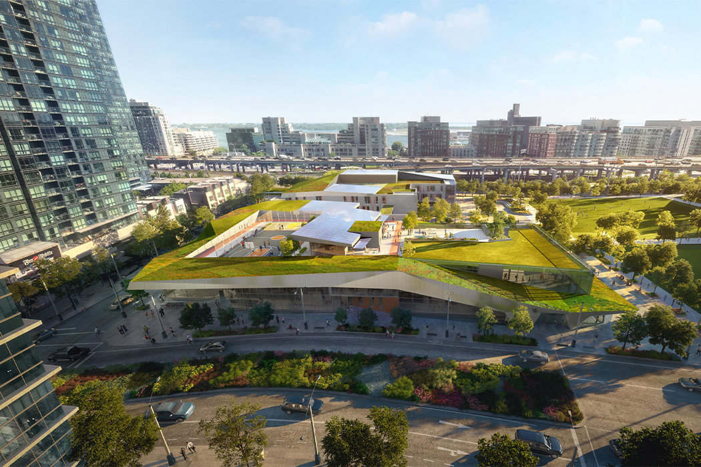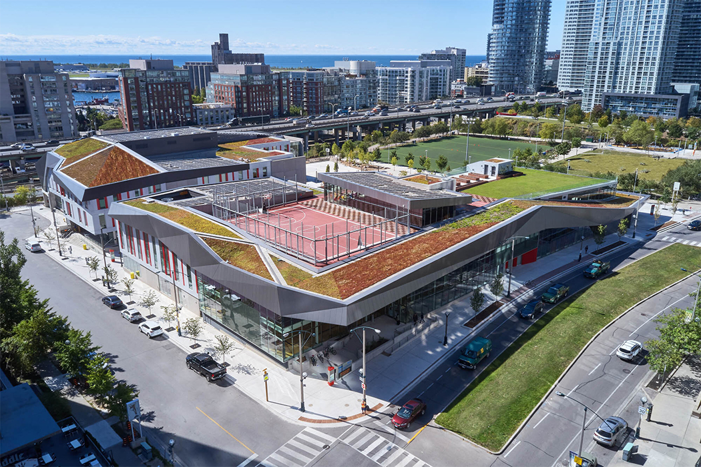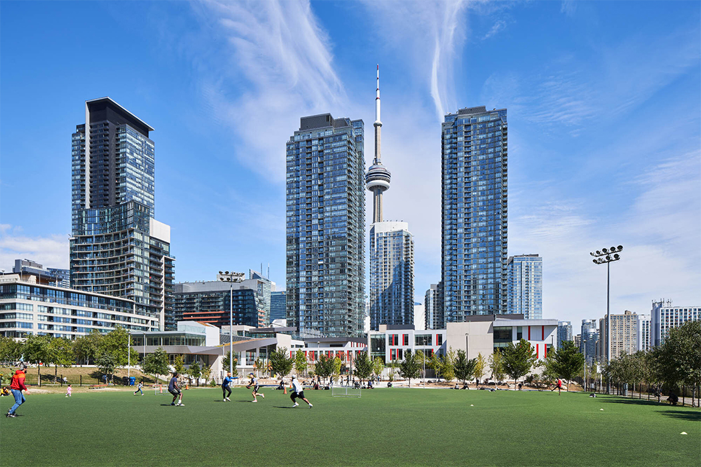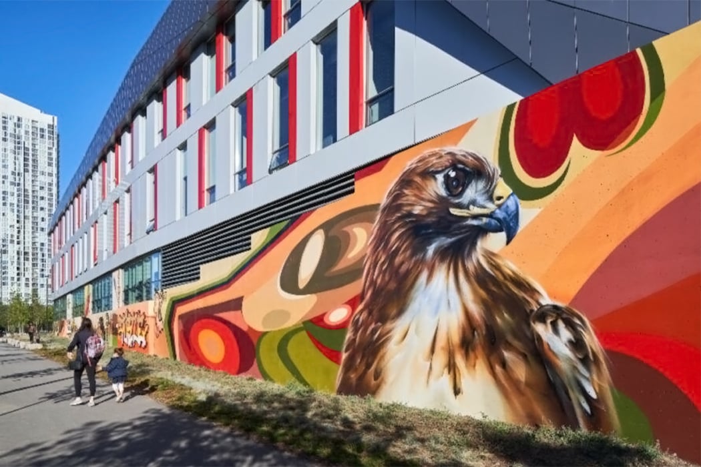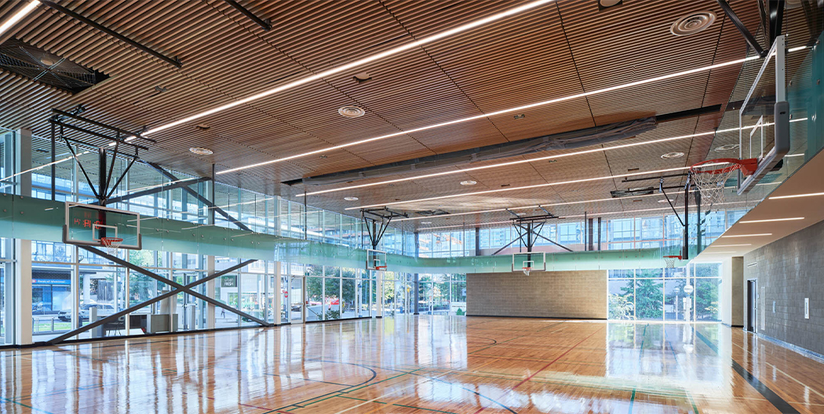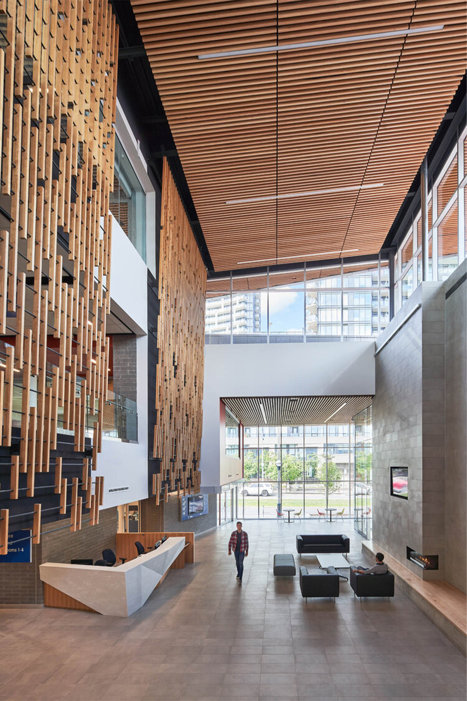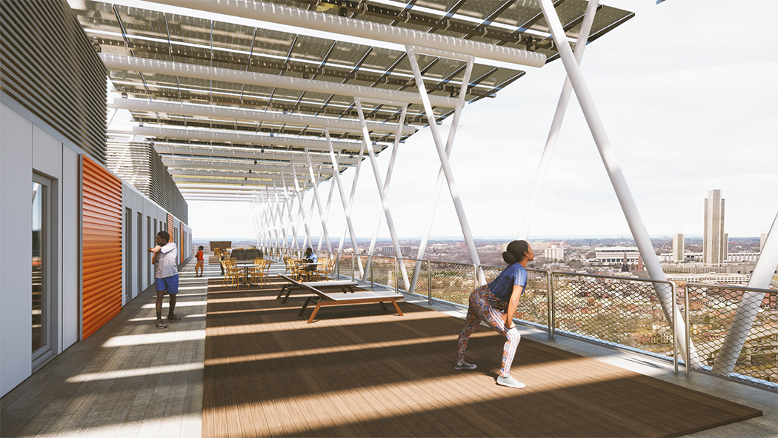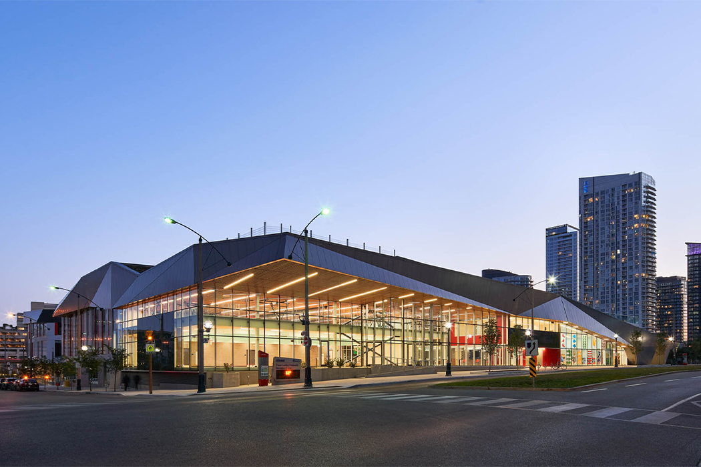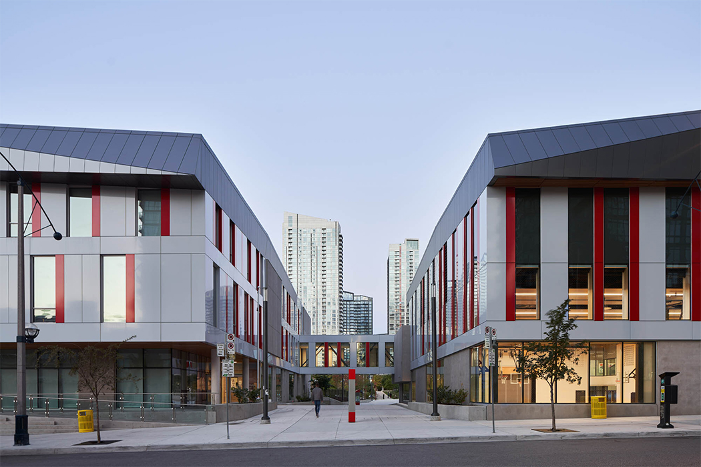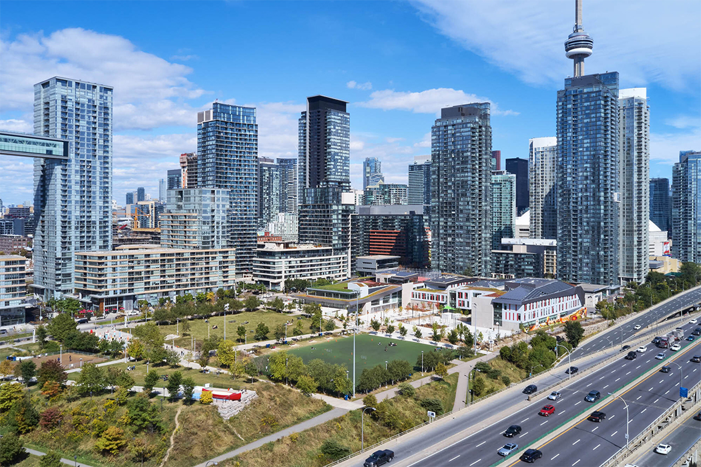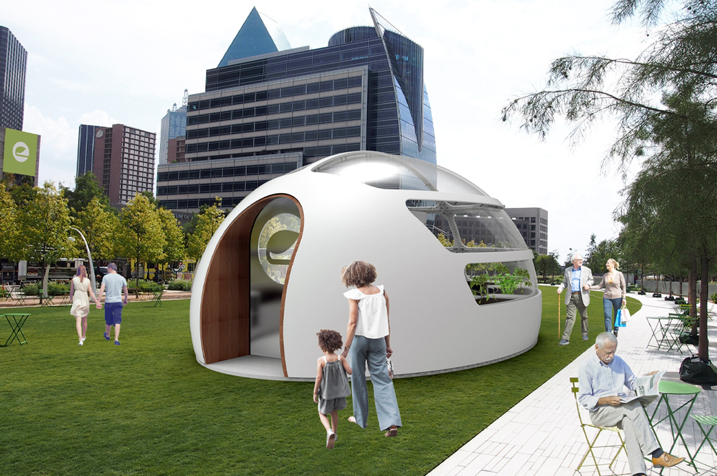
The act of gardening provides many proven physical and mental health benefits that alone make cultivating your own garden worth it. Taking it one step further, community gardens carry the same benefits and then some. Interacting with members of your own community while growing plant life, crops, and flowers not only makes fresh food available for all of those who help cultivate it but also brings people closer together in the process. Enrich Group, a team of designers with Virginia Tech University, created their own community greenhouse to help forge human connections and bridge generational gaps within the community.
Gardening promotes many physical and mental health benefits, including an increase in physical activity, relaxation, and access to fresh food. Enrich Group aimed to combine physical activity and mental relaxation with an environment that cultivates multi-generational relationships with their community greenhouse. Following a year of social isolation, Enrich Group built their own community greenhouse because they believe age is nothing but a number and doesn’t change each aging individual’s desire to connect and build meaningful relationships within their own community. Cultivating genuine relationships between people from different generations through the act of gardening is the “embodiment of purposeful living,” notes Enrich Group, ensuring that “we all have the chance to grow, together.”
The greenhouse’s interior is designed to feel similar to traditional meeting spaces, with an island or table in its center that contains the garden’s main communal herb garden. The main island is also multi-tiered to optimize the greenhouse’s interior space. Hanging plant fixtures form an outer ring above the island’s main communal herb plot. In addition to the plants’ tub, gardening spaces around the pod’s perimeter feature health monitors for each plant, sliding storage bins with open handles for easy accessibility, as well as a general working space. The greenhouse appears as an approachable, modern, and public hub with glass-coated acrylic panels, aluminum ribbing, and a wooden entryway.
Designer: Enrich Group
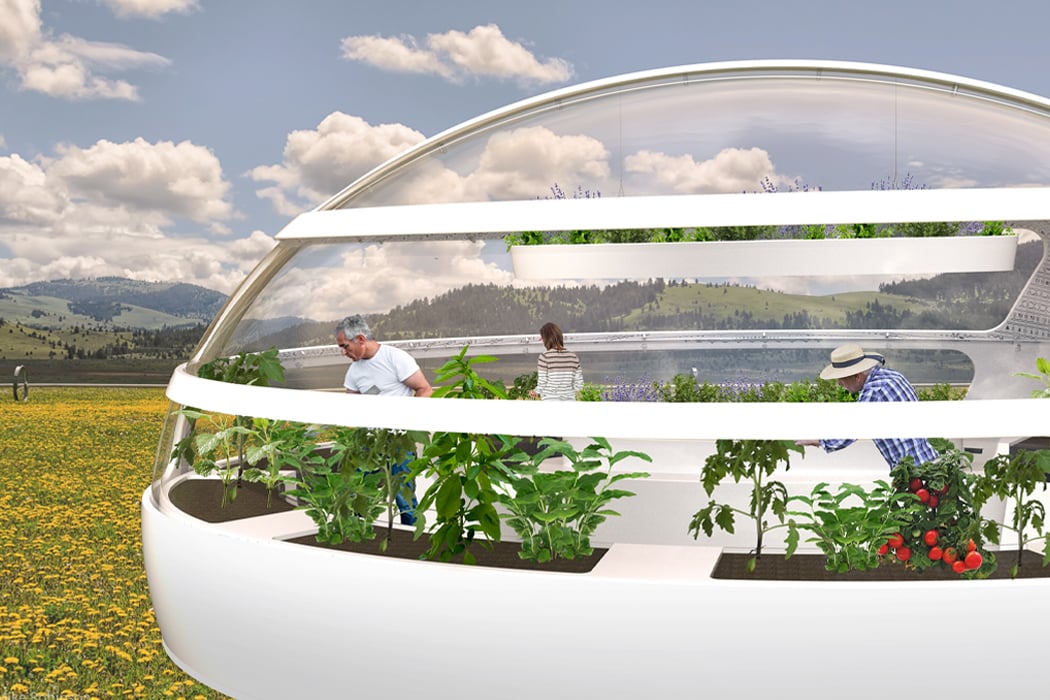
Enrich Group’s community garden, called Enrich features an exterior design close enough to traditional greenhouses to fit any outdoor space.
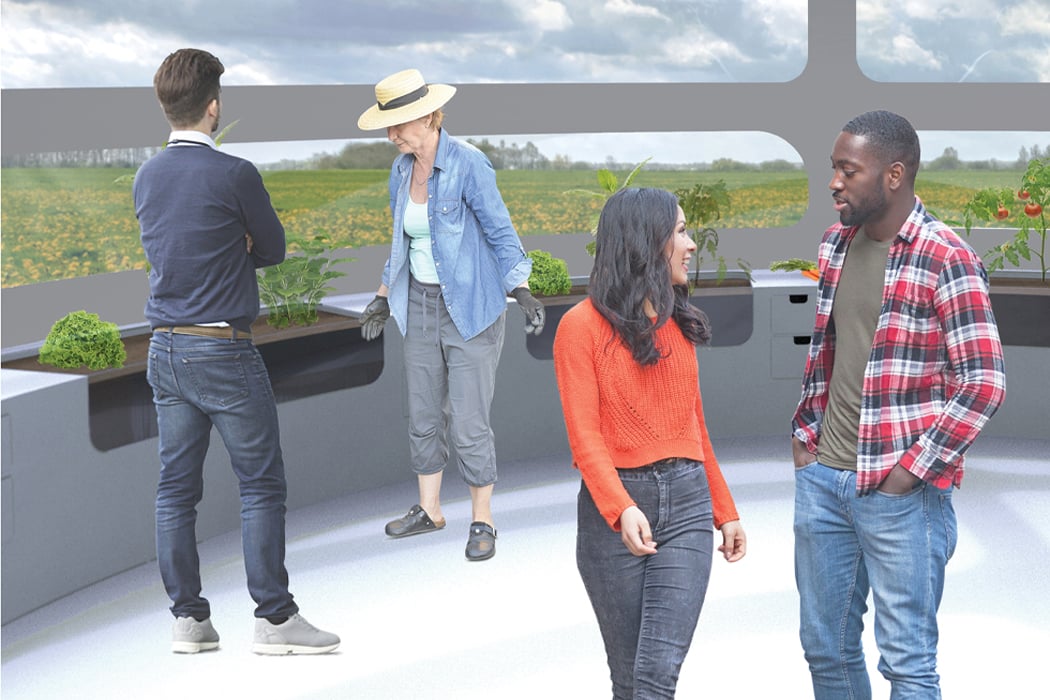
Inside, community members can develop interpersonal relationships as well as grow crops.
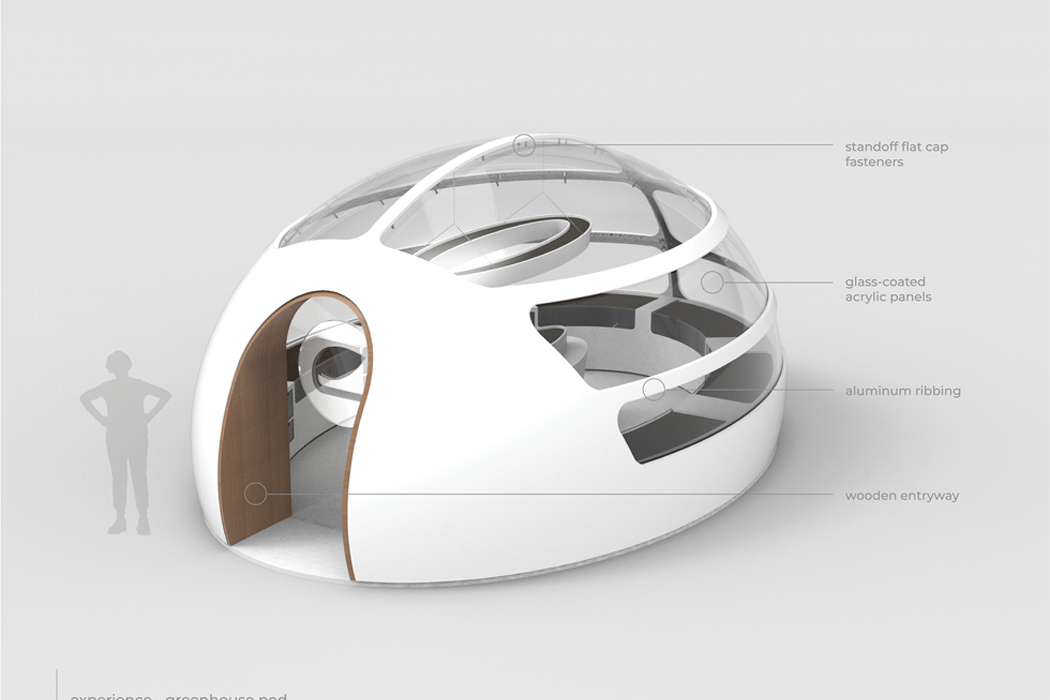
Enrich wears an approachable design, inviting community members to come inside and tend to the garden.
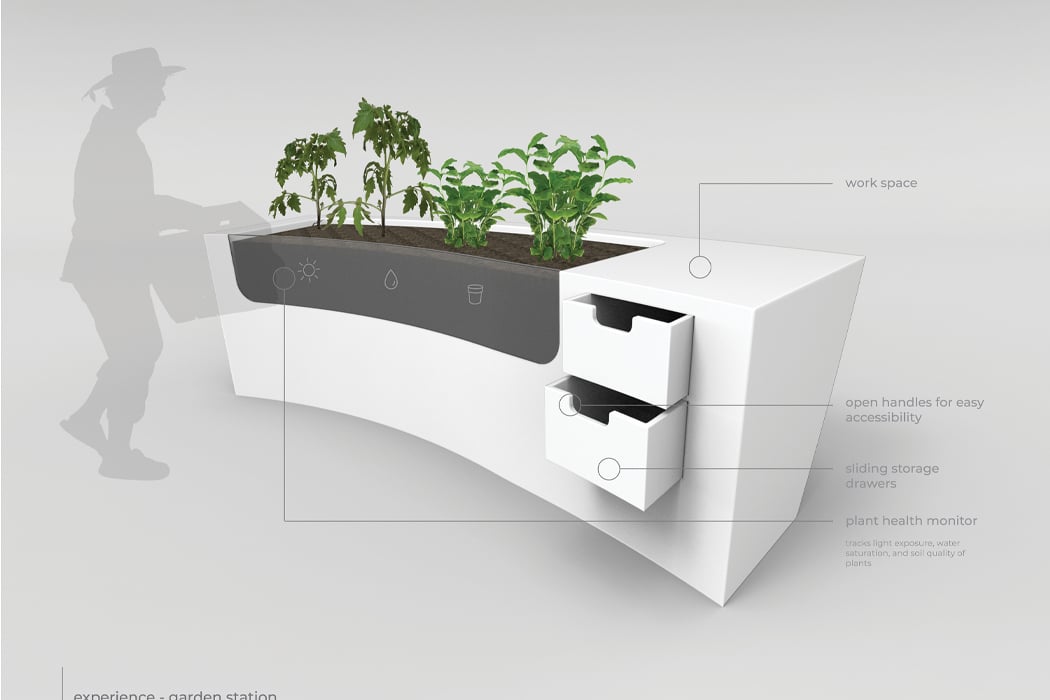
Around the perimeter of the gardening hub, plant pots and tubs can be found alongside workspaces and sliding drawers.
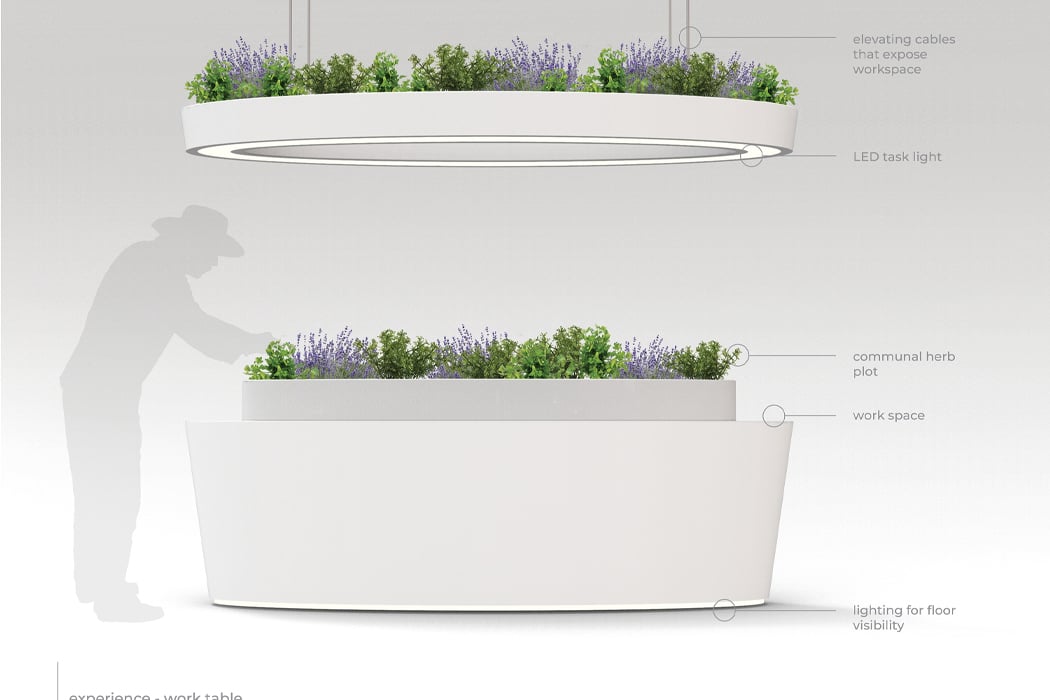
In the center of each pod, a communal herb plot creates more space for gardening.
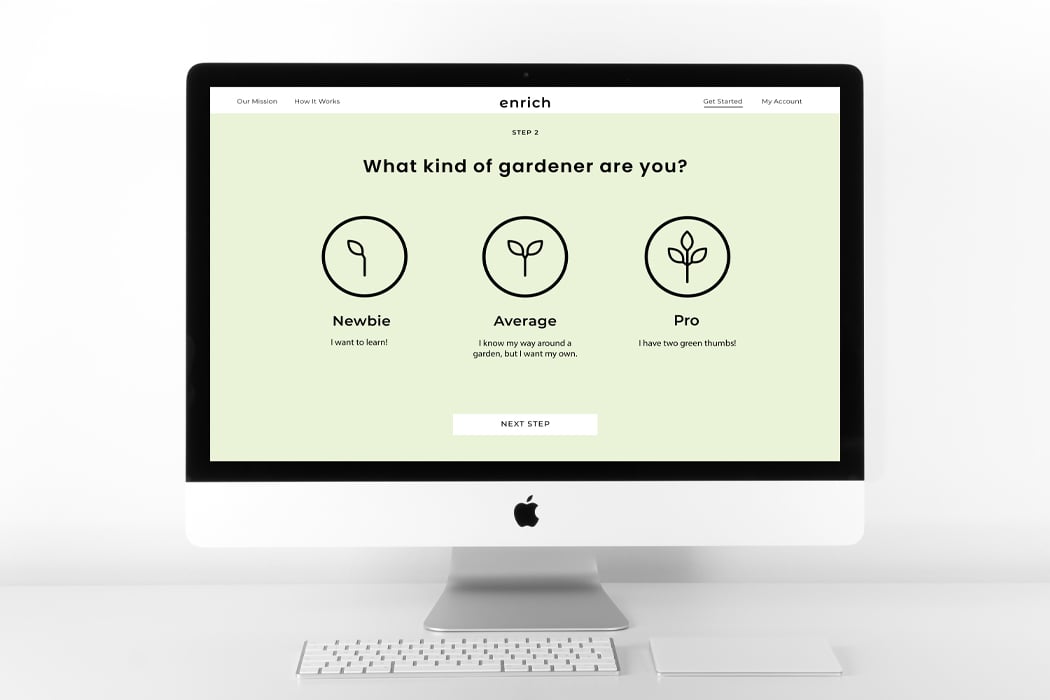
Before tending to your own plot, Enrich provides a preliminary survey that reveals what type of gardener you are.
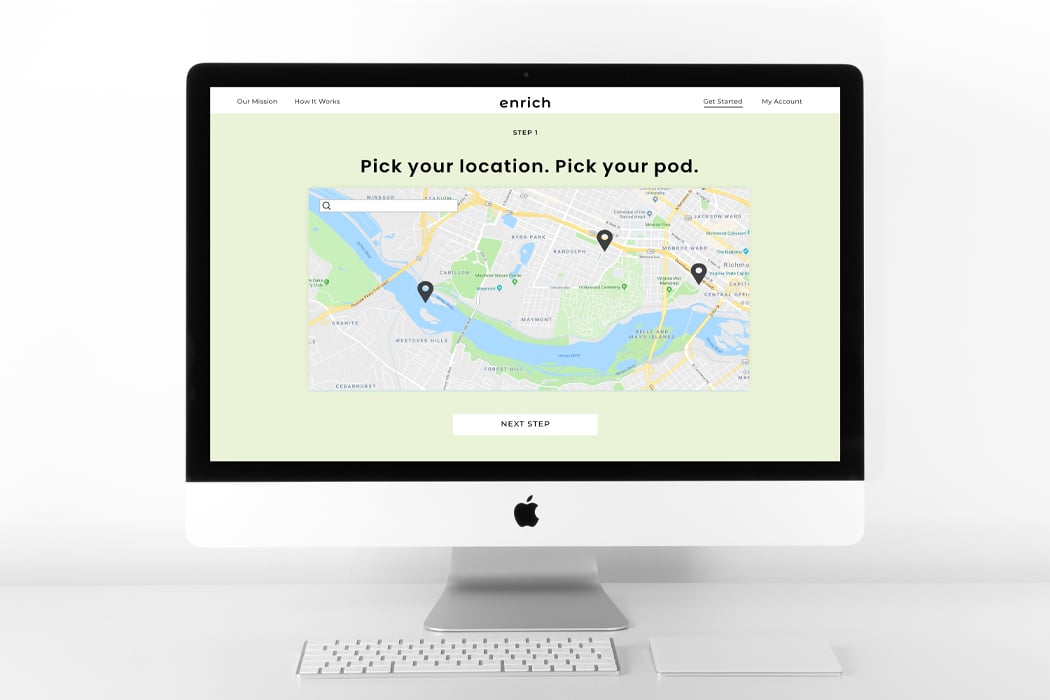
The location of your garden can be chosen according to your community of residence.

Gardeners can also select what types of crops they’d prefer to grow.
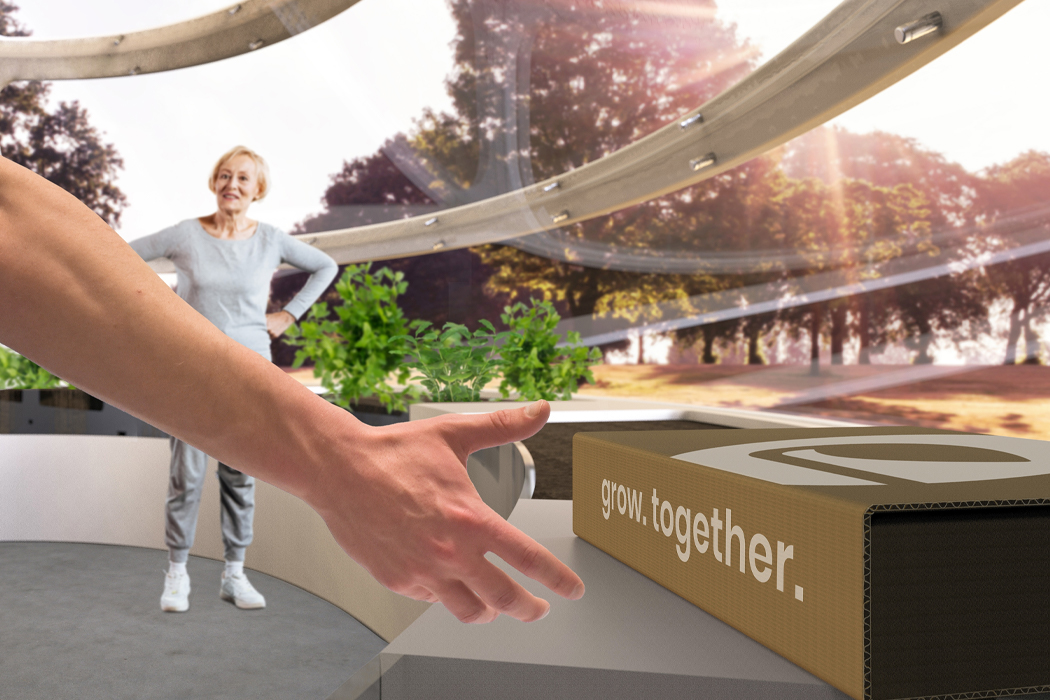
At its core, Enrich operates as a social hub for multi-generational relationships to thrive.
