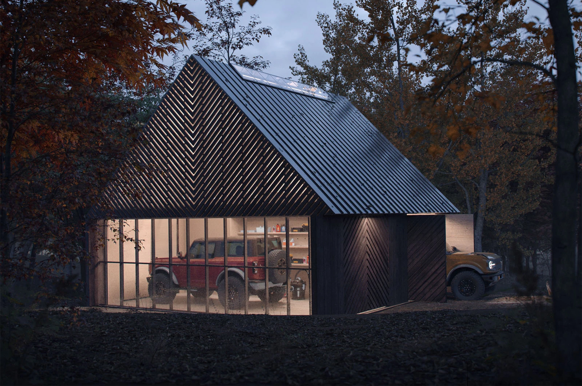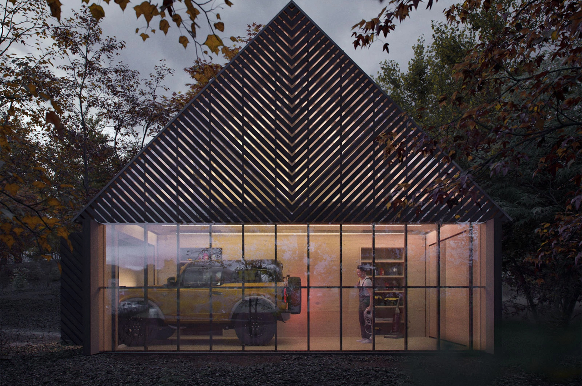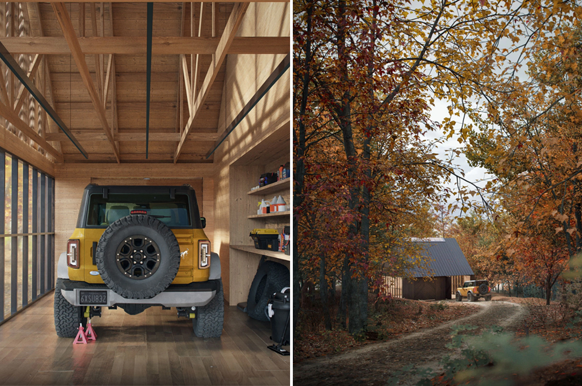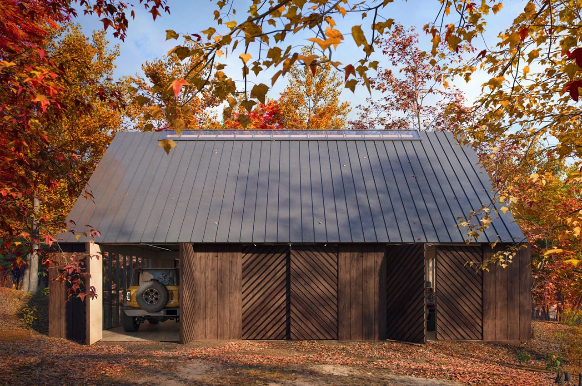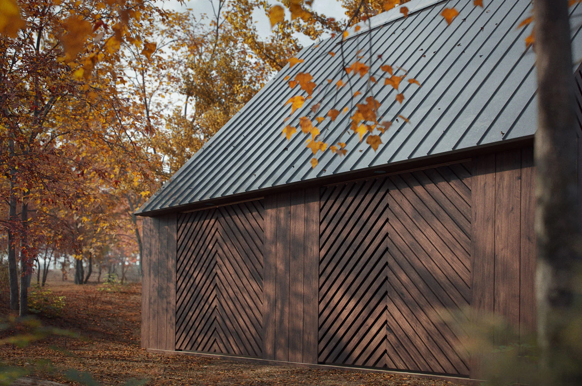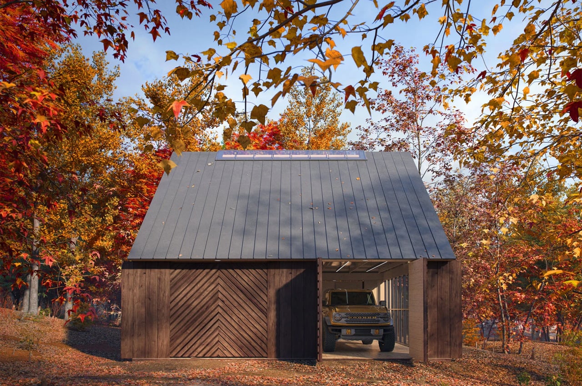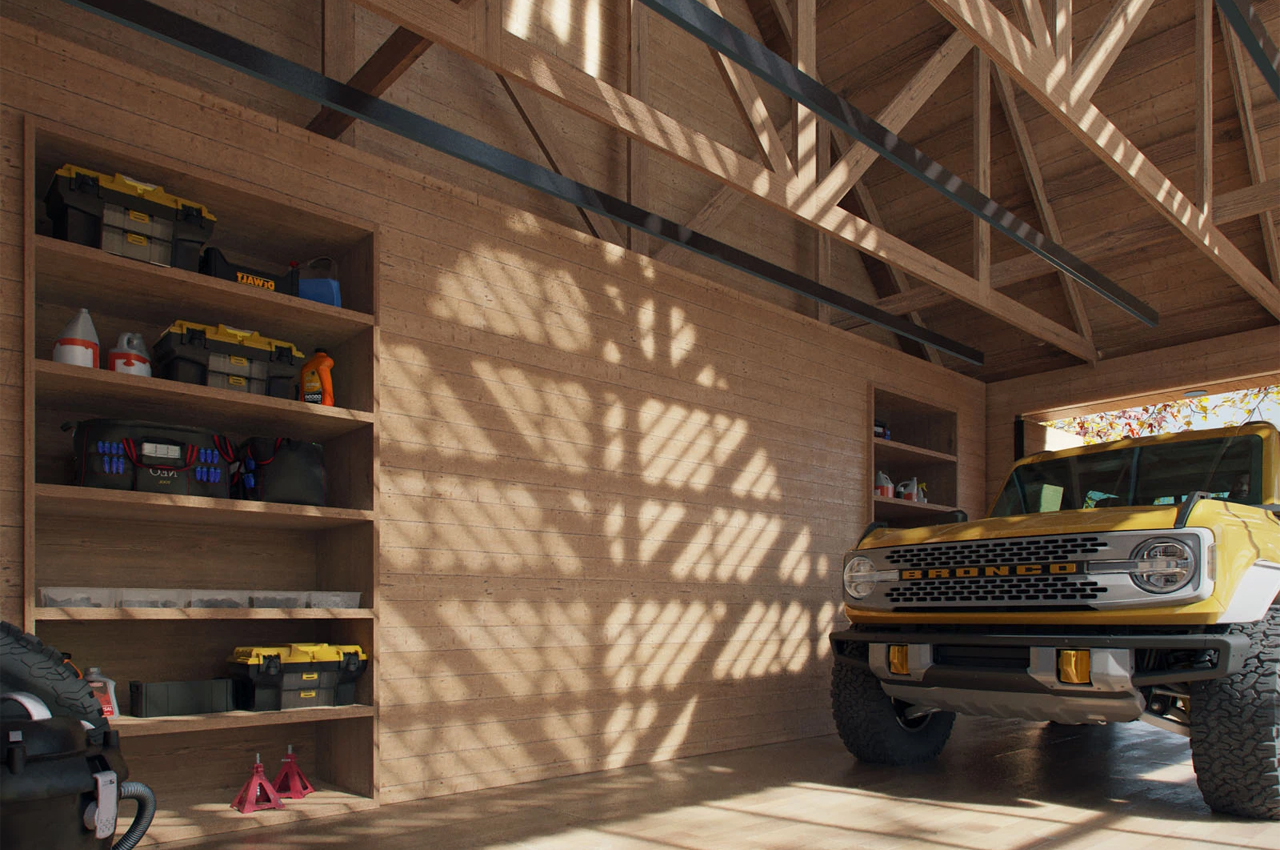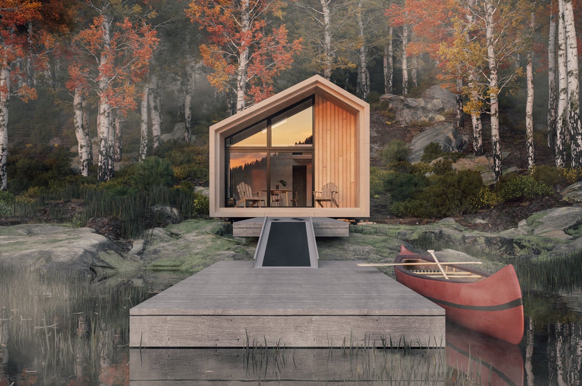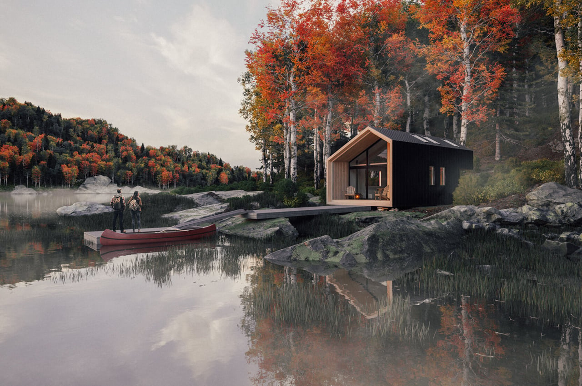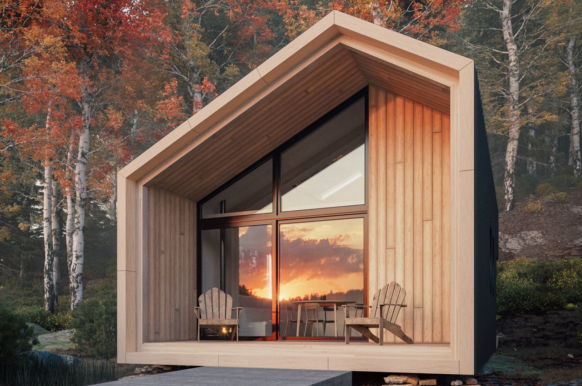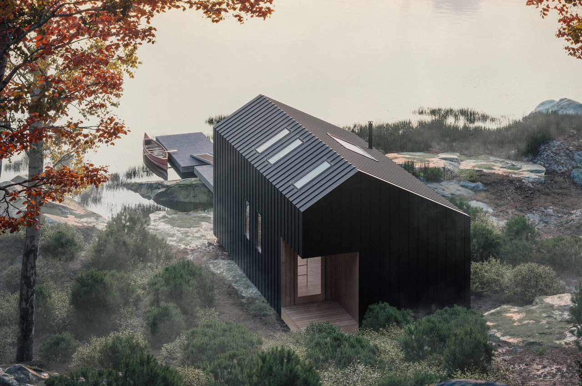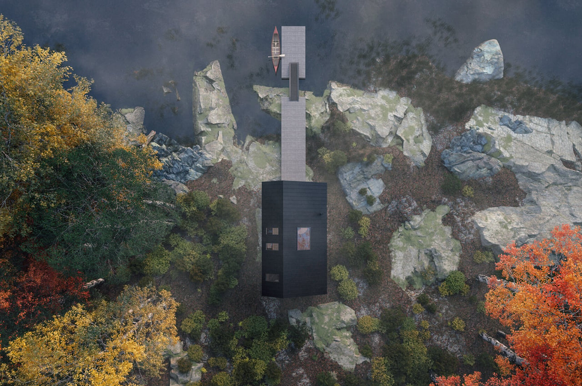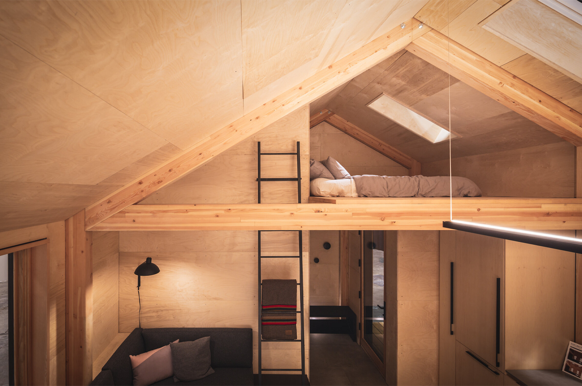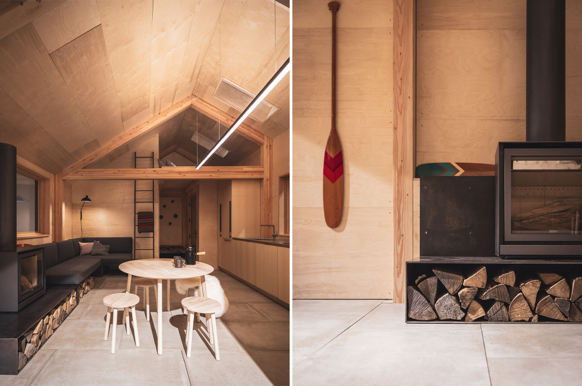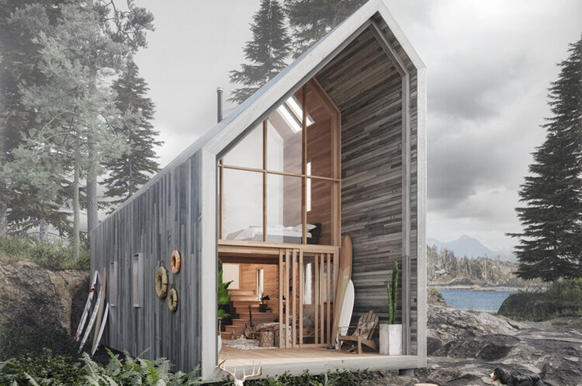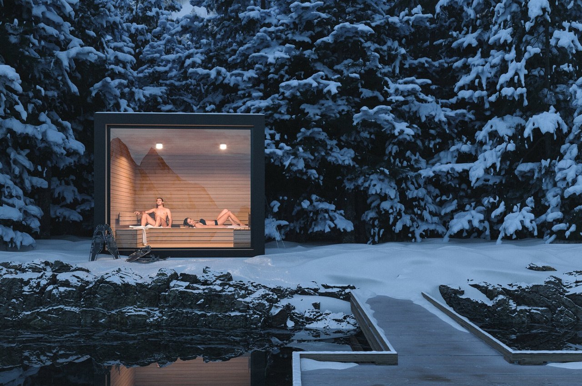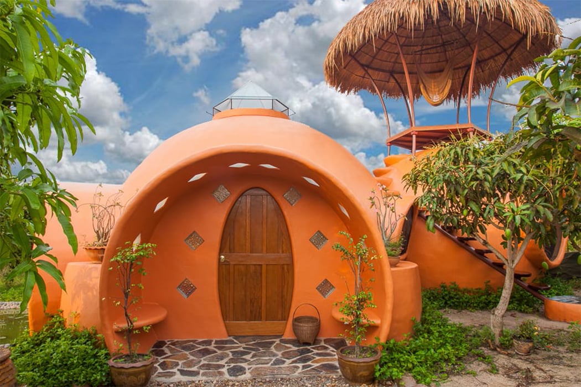
There’s a new trend in architecture, and honestly, we completely approve of it – it’s DIY! Imagine building up and creating your own home or holiday cabin! How awesome would it be to lounge about and live in the fruit of your own efforts? And don’t worry these architectural designs don’t require too much of an effort either! These simple DIY structures are often flat-packed or come with a complete kit that helps you with the entire step-by-step process. This collection of DIY architecture proves not only how simple and economical this technique is, but also how much construction waste and unnecessary materials it cuts down on! I hope these innovative structures inspire you to take on your own DIY architectural project!
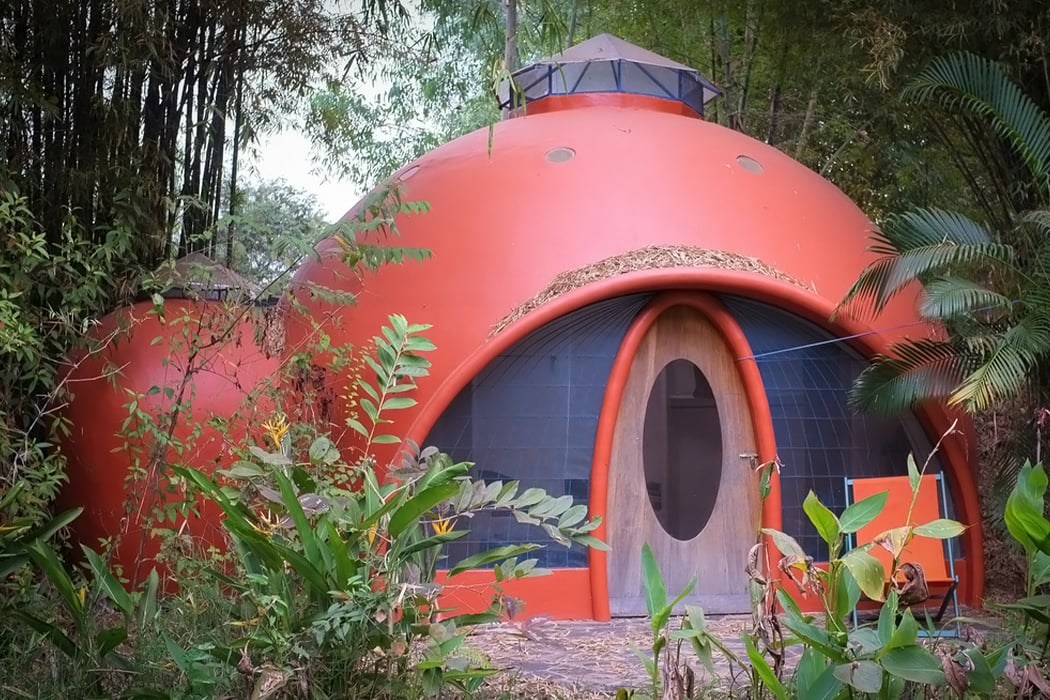
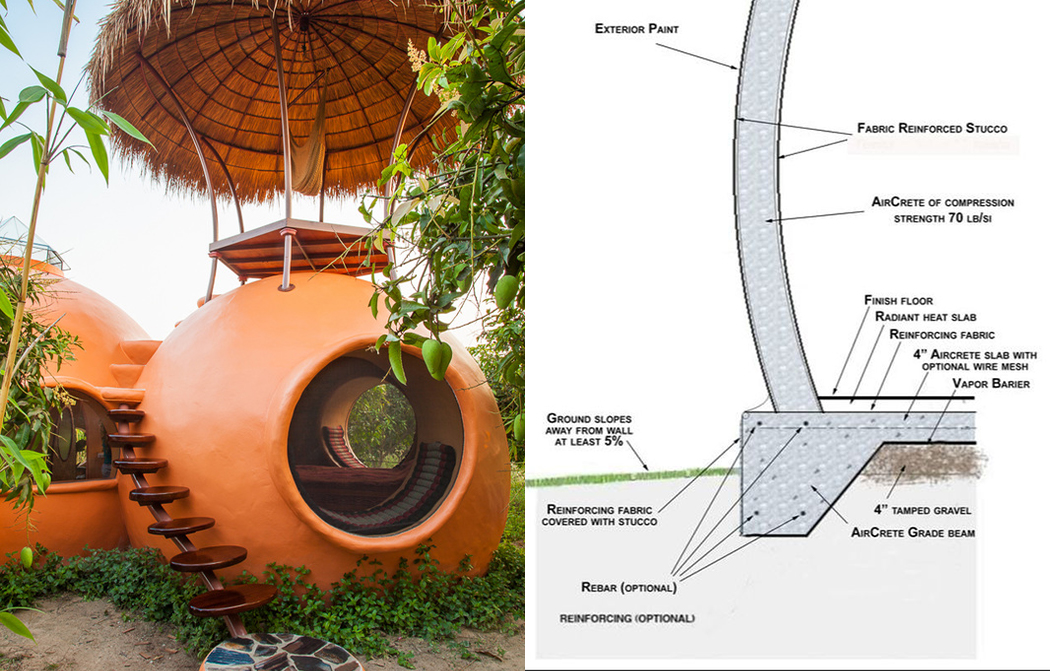
In the quest to find the perfect substitute many alternatives like foamcrete, papercrete, and hempcrete were created. Now we’ve got aircrete – a foamy mixture of air bubbles and cement which is cost-effective to produce, DIY-friendly, and has the essential safeguarding properties needed for construction. Hajjar Gibran had the idea to create AirCrete homes and DomeGaia brought it to life. The aircrete mixture is a lightweight and low-cost building block that is fireproof, water-resistant, insect-proof, and serves to insulate the structure. AirCrete reduces construction costs by 10 times and is an easy material to work with for single-story homes.
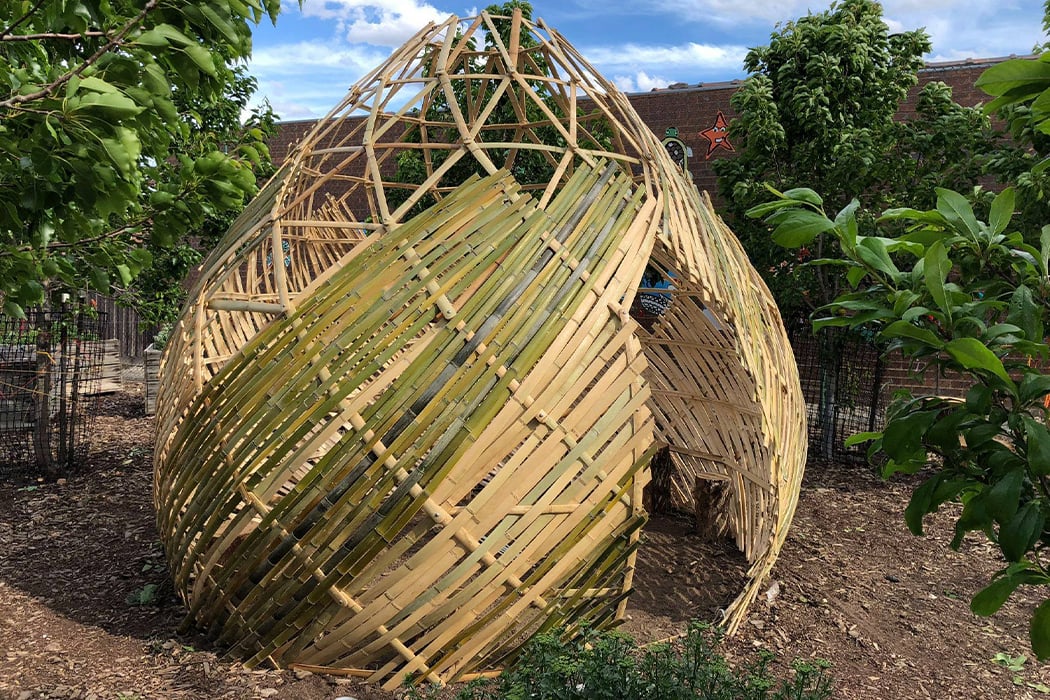
You don’t have to be an architect to want to build a bamboo structure of your own thank to the ‘Zome building kit’ by Giant Grass! The studio has made a DIY kit that is basically a larger-than-life LEGO project which can live in your backyard or be scaled up to create a community space. The ‘zome’ is a flexible space that can be used by children to hang out in the backyard, like a gazebo for you to entertain guests in, a greenhouse for seedlings, a creative space in the office, a quiet space for yoga at home, or a glamping tent – it can be anything you want it to be. This DIY kit is perfect for those who want to live sustainability and enjoy working on projects which result in a productive reward. The kit comes with all accessories needed – 350 precision-made bamboo strips, nuts, bolts, and an installation guide to make the 3m x 3m ‘zome’.
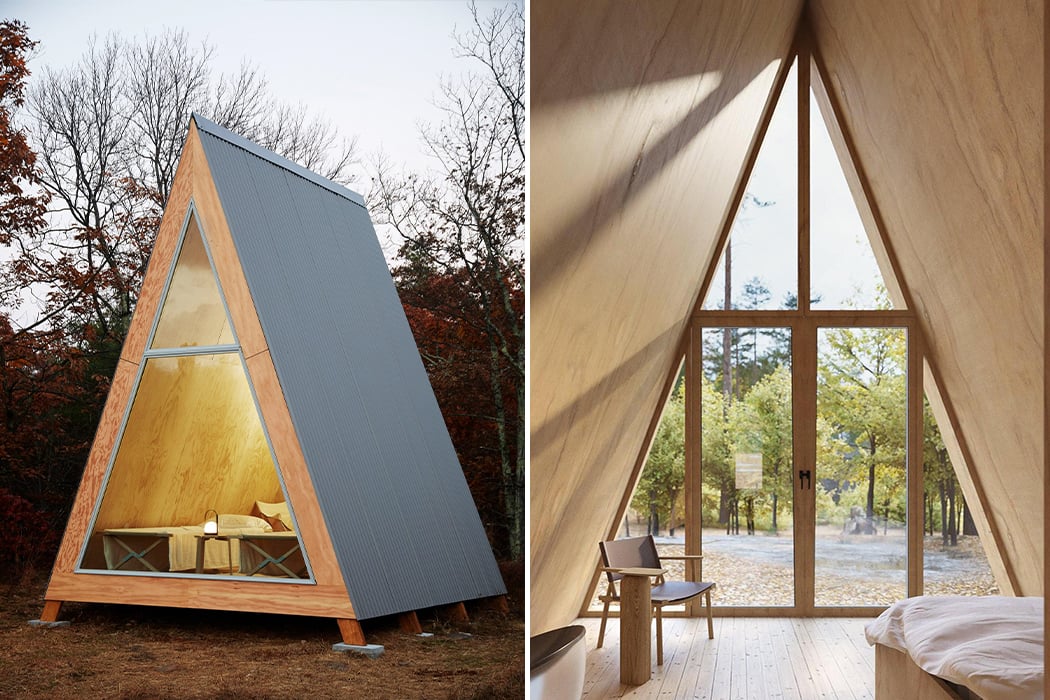
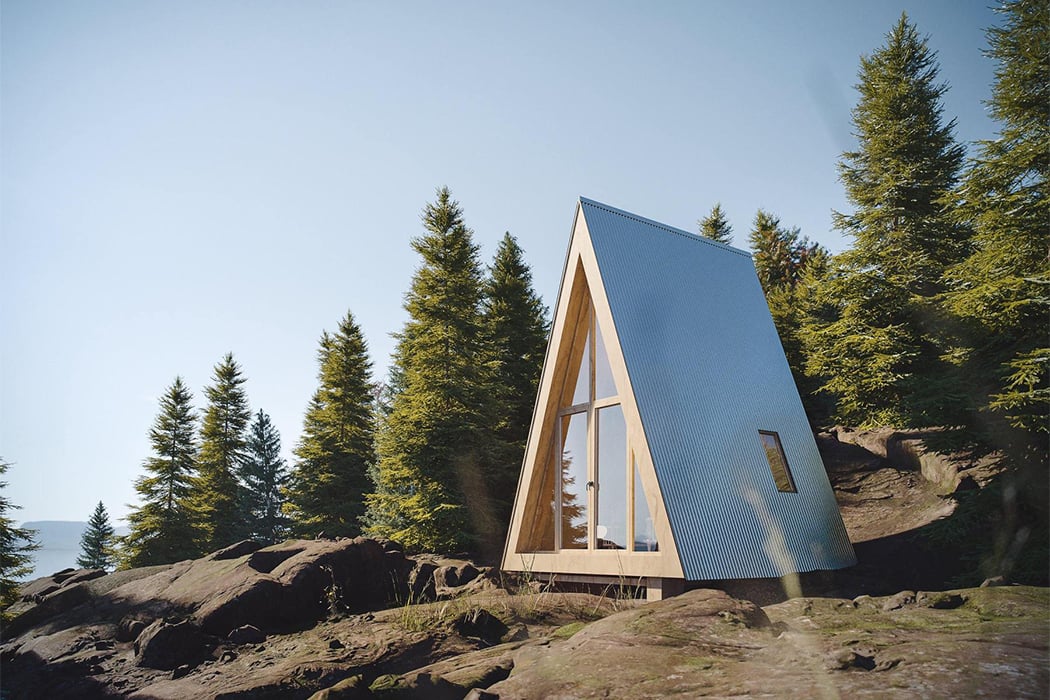
Setting up camp has never looked so good and it setting up a minimal glamping cabin just got a whole lot easier thanks to Den! The cabin design studio has a range of flat-packed DIY-style kits that let you assemble your own A-frame cabin in a few days. The average size is 115-square-foot (10.68-square-meter) with models that are larger and smaller depending on what you are looking for. Once assembled, you can see the slanted wooden walls and a floor-to-ceiling triangular window just like how we drew a picture of a cabin as children. The space is minimal and can be transformed into a cozy getaway, a yoga studio, or a creative retreat! The prefab pieces for the cabin are made in New York and come with pre-drilled holes, all wooden structural parts that lock together, bolts, and even door hardware.
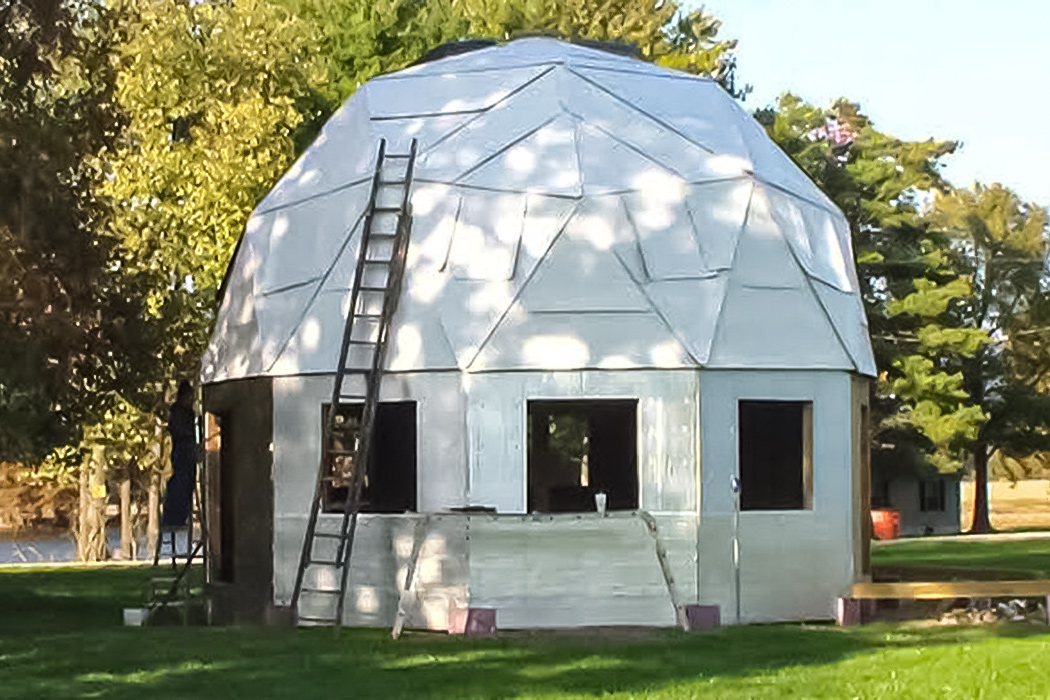
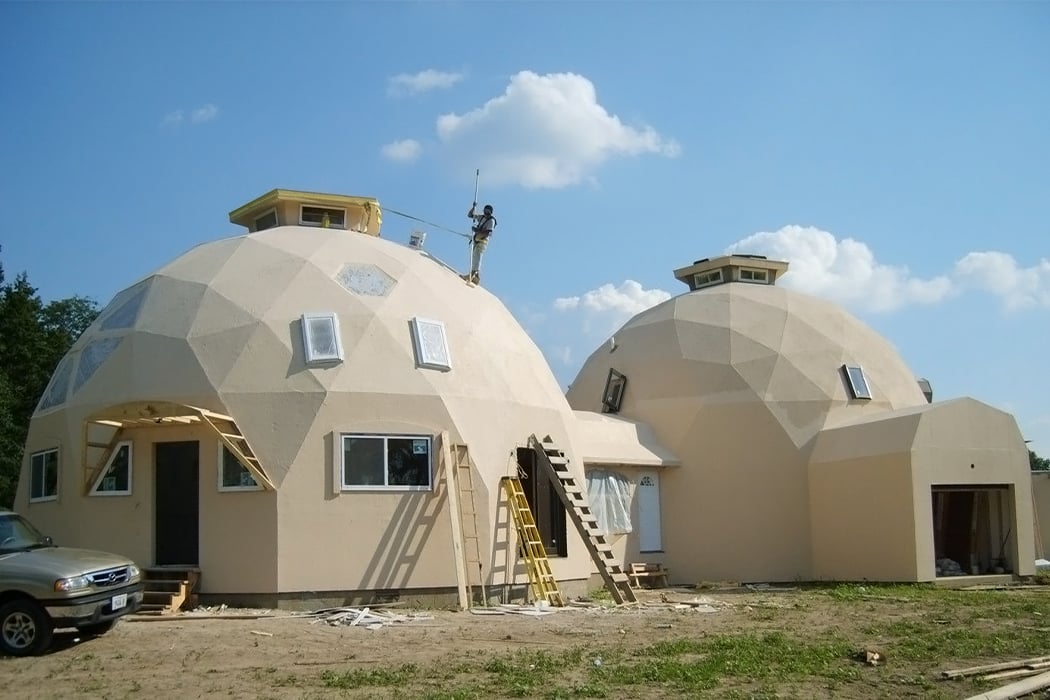
Dubbed as EconOdome, each structure’s frame and triangle panel kits come pre-cut and partially assembled with detailed instructions – so better than IKEA and you get a whole home instead of just a couch! EconOdome homes are built similarly to conventional homes involving a foundation and the main floor. Once that is in place, the vertical walls and roof is added in. There are 130 triangular roofing elements that connect to form the dome which has 10 equal sides. To minimize waste, parts in the DIY kit are cut to fit precisely with no additional work required on that end. The wood also comes with pre-drilled holes for stainless steel screws and caps to make assembling it super easy.
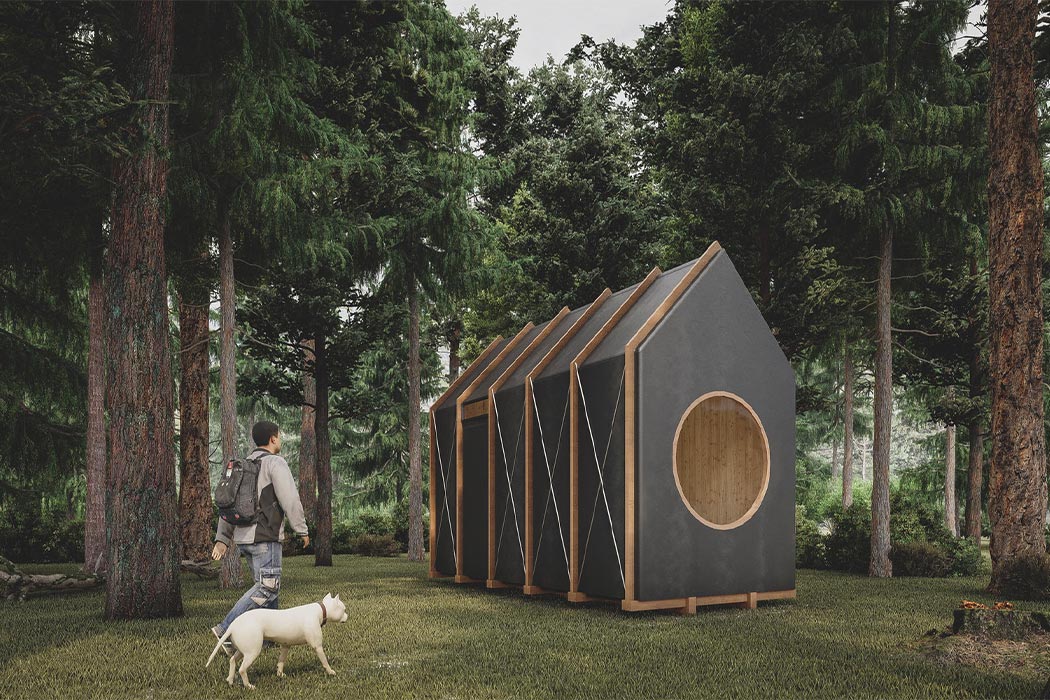
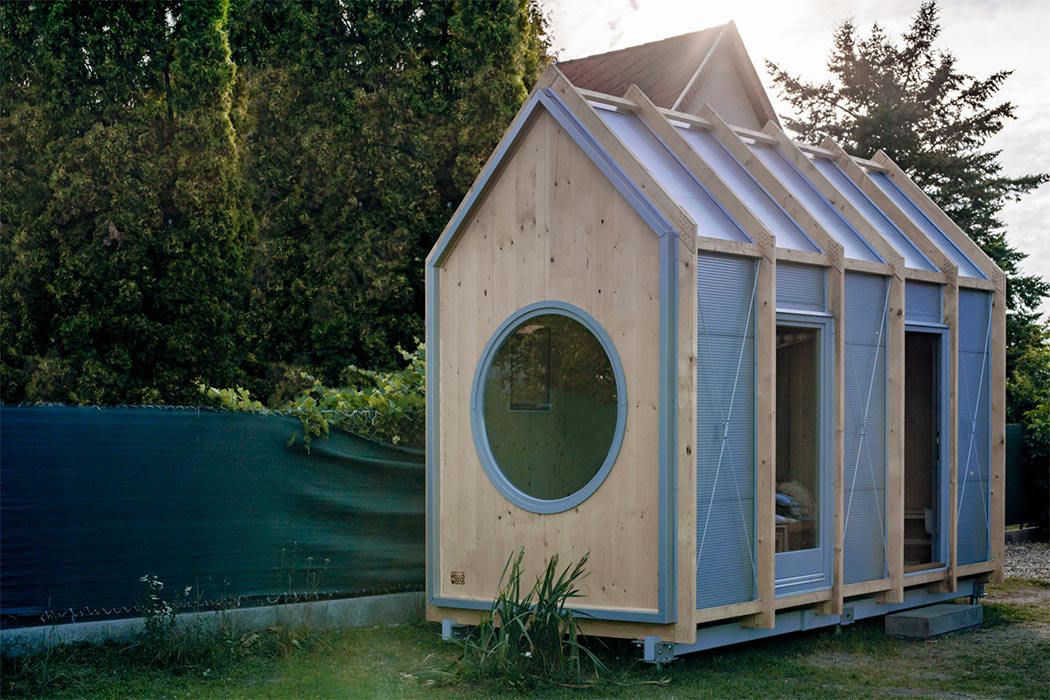
A Hungarian company called Hello Wood has designed a tiny minimalist cabin that you can assemble yourself for creative space solutions or just an escape from your living room. The prefabricated cabins start at $10,200 and have been crafted in a way that anyone can put together, it is truly the ultimate DIY project. With the tiny home market ‘growing’ rapidly, the Kabinka cabin is positioned to be like IKEA furniture – easy to assemble with an aesthetic that is loved by most. The Kabinka cabin comes in four sizes that range between 129 and 215 square feet.
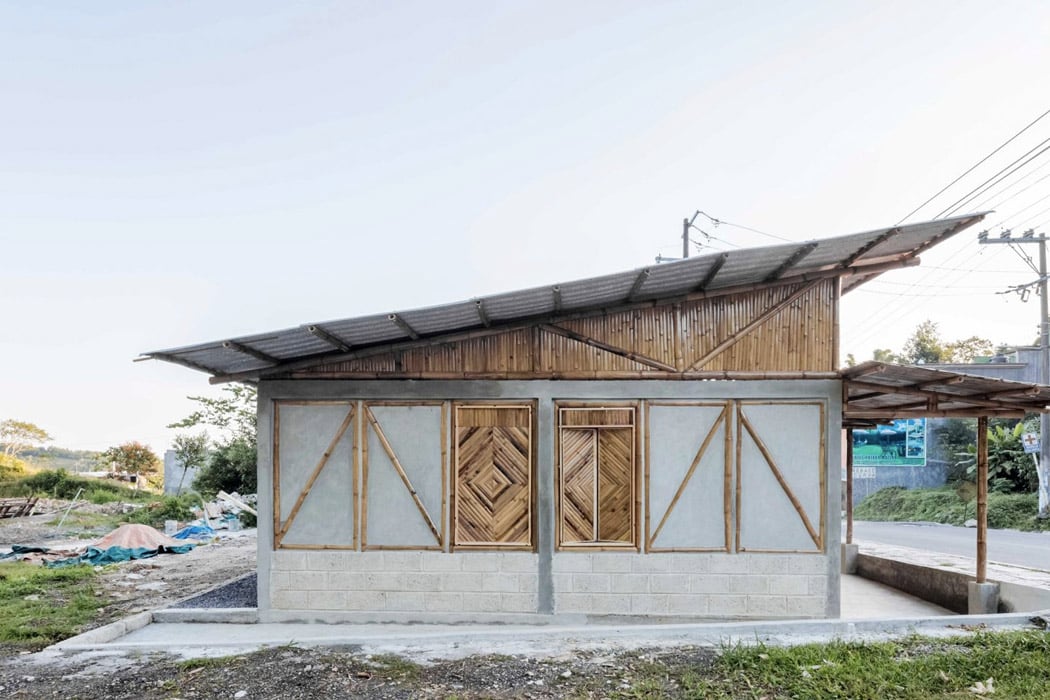

Mexico City studio Comunal Taller de Arquitectura completed a prototype for social housing. The house features a prefabricated bamboo frame that residents can use to replicate and build the structure within a week! It was created to be a self-build scheme that residents can easily set up via the modular bamboo frame. The 60-square-meter residence is an easy DIY design that is economical and low-cost!
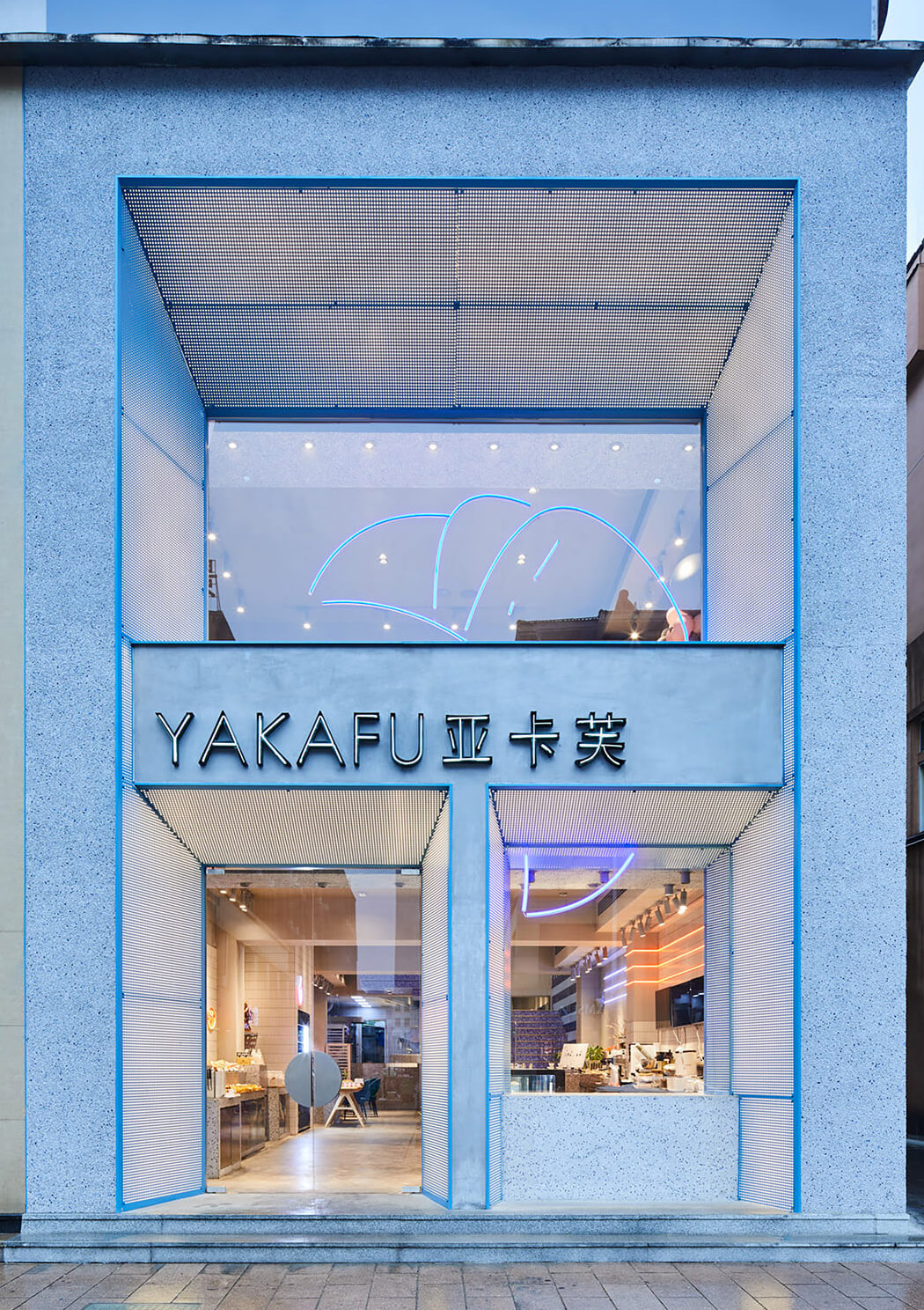
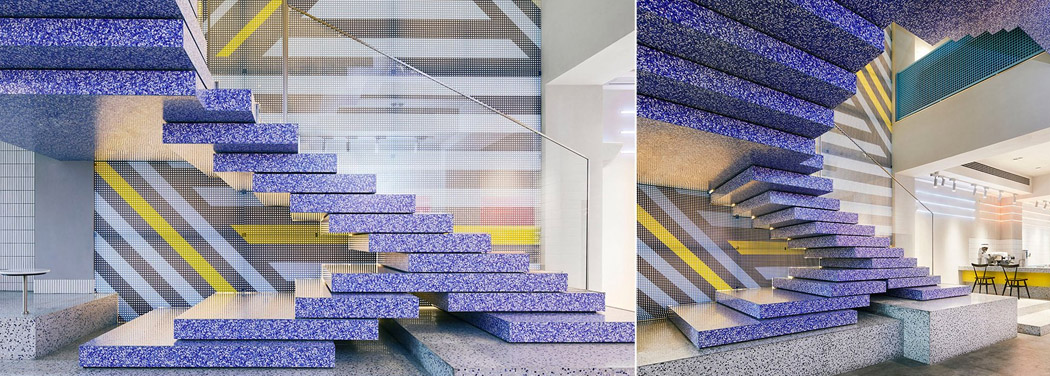
Kostas Chatzigiannis Architecture completed a Yakafu’s flagship DIY bakery in Anji, China. The brightly colored structure is bold and instantly attracts attention! Adults and children can learn how to bake pastries and bread in the double-storey building which is highlighed by terrazo surfaces and metallic detailing. DIY has never been so graphic and intriguing!
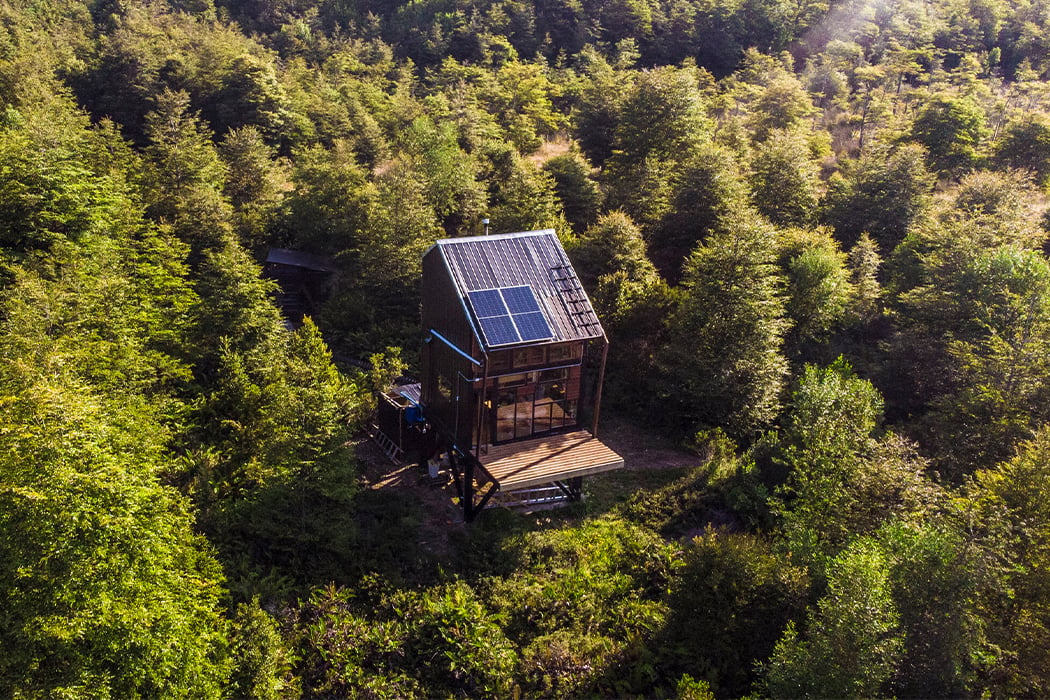
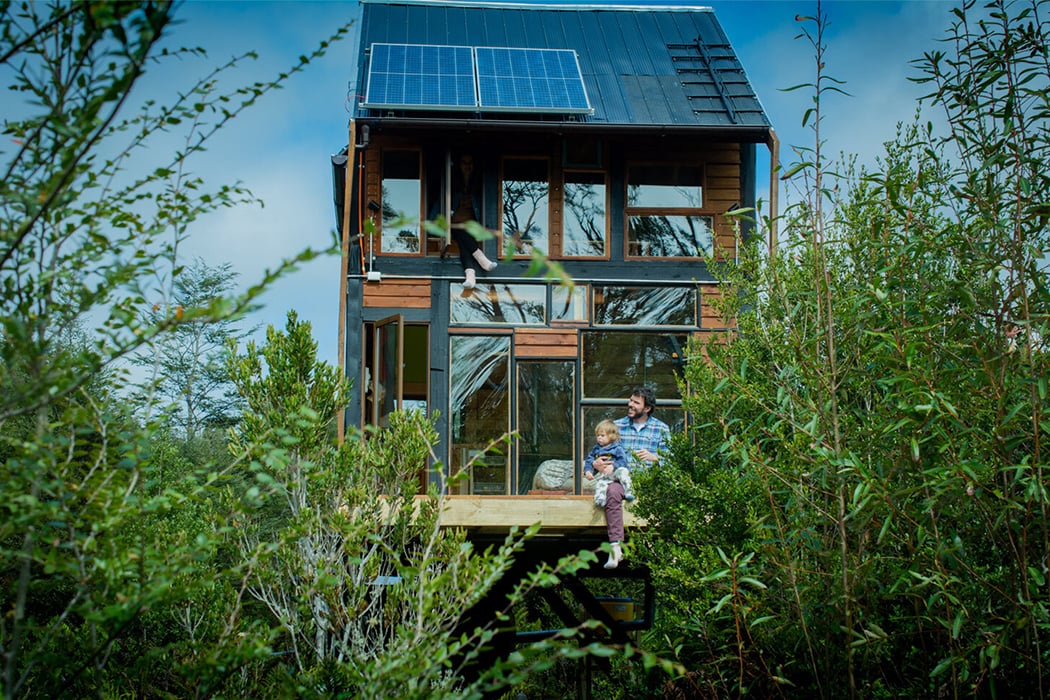
ZeroCabin wants to change the habits of its occupants by providing the tools to live sustainably. “It is not about ‘what happens if the water-scarce,’ the questions these days should be ‘if the waters scarce, are my habits according to the water available in the place where I live? If the solar energy is not enough, are my consumption habits according to the energy available?” adds the team when talking about the thought process behind the design. All ZeroCabins regardless of the modality you buy (turnkey or DIY) have a structural base that allows optimal capture of their only two inputs, just like trees: sun and rainwater.
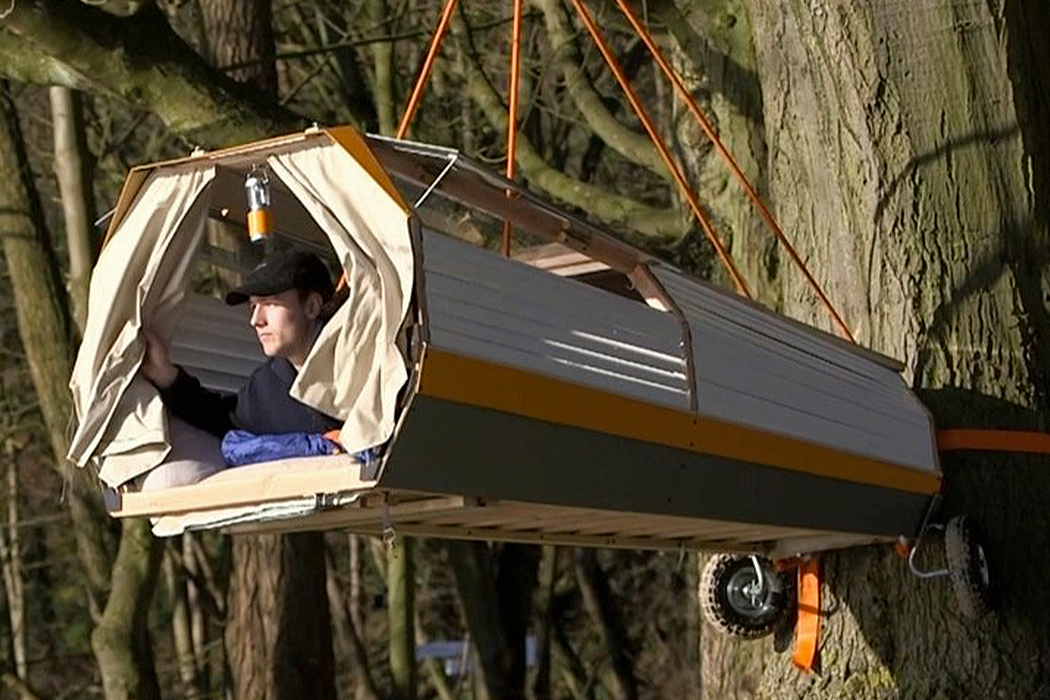
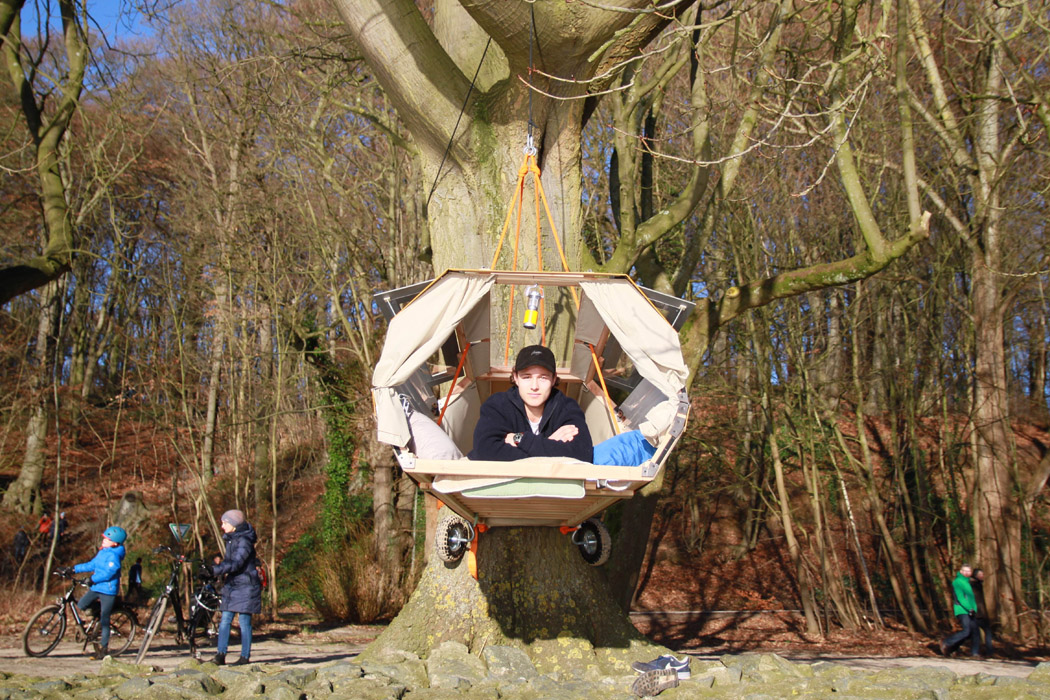
Henry created this amazing DIY treehouse/camper from repurposed parts – such as the cladding made out of a salvaged house blind. The rest of it is made from wood and a supporting metal beam. For an airy feeling (for claustrophobic people) the portable treehouse comes with opening windows on the sides and a fixed glass window on top. While on the inside there is only enough space to toss and turn during sleep, it is far better than setting camp on the ground. Remember those times when on a camping trip the bugs and insects were a nightmare during sleep. The DIY is worth all the appreciation and Henry will surely improve it in the future to make it more durable and worthy of long adventure trips.
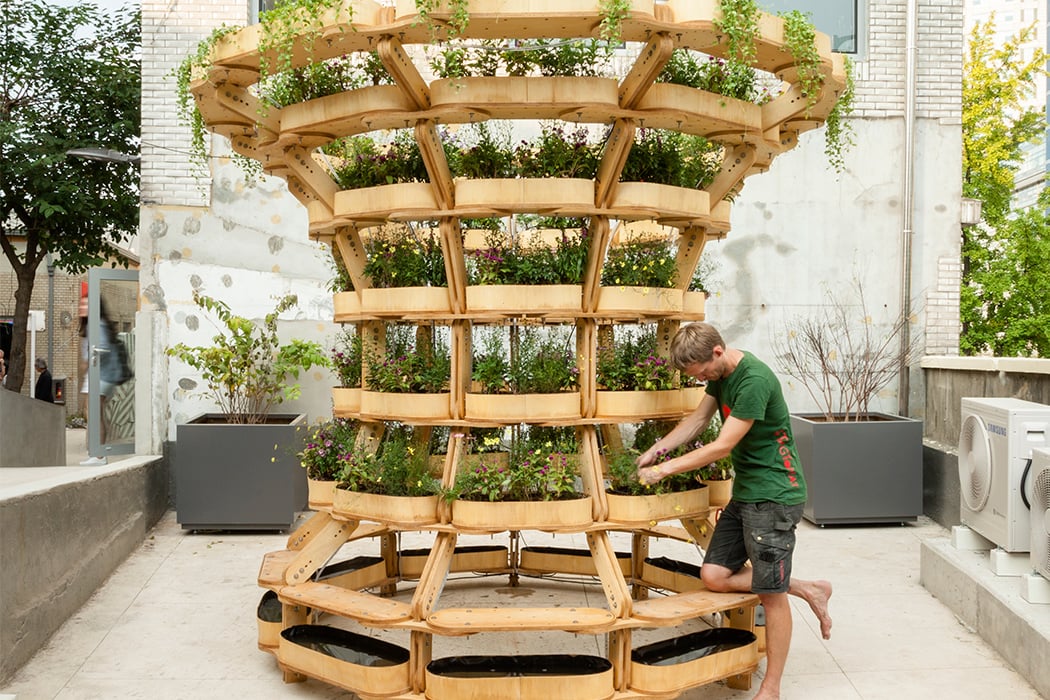
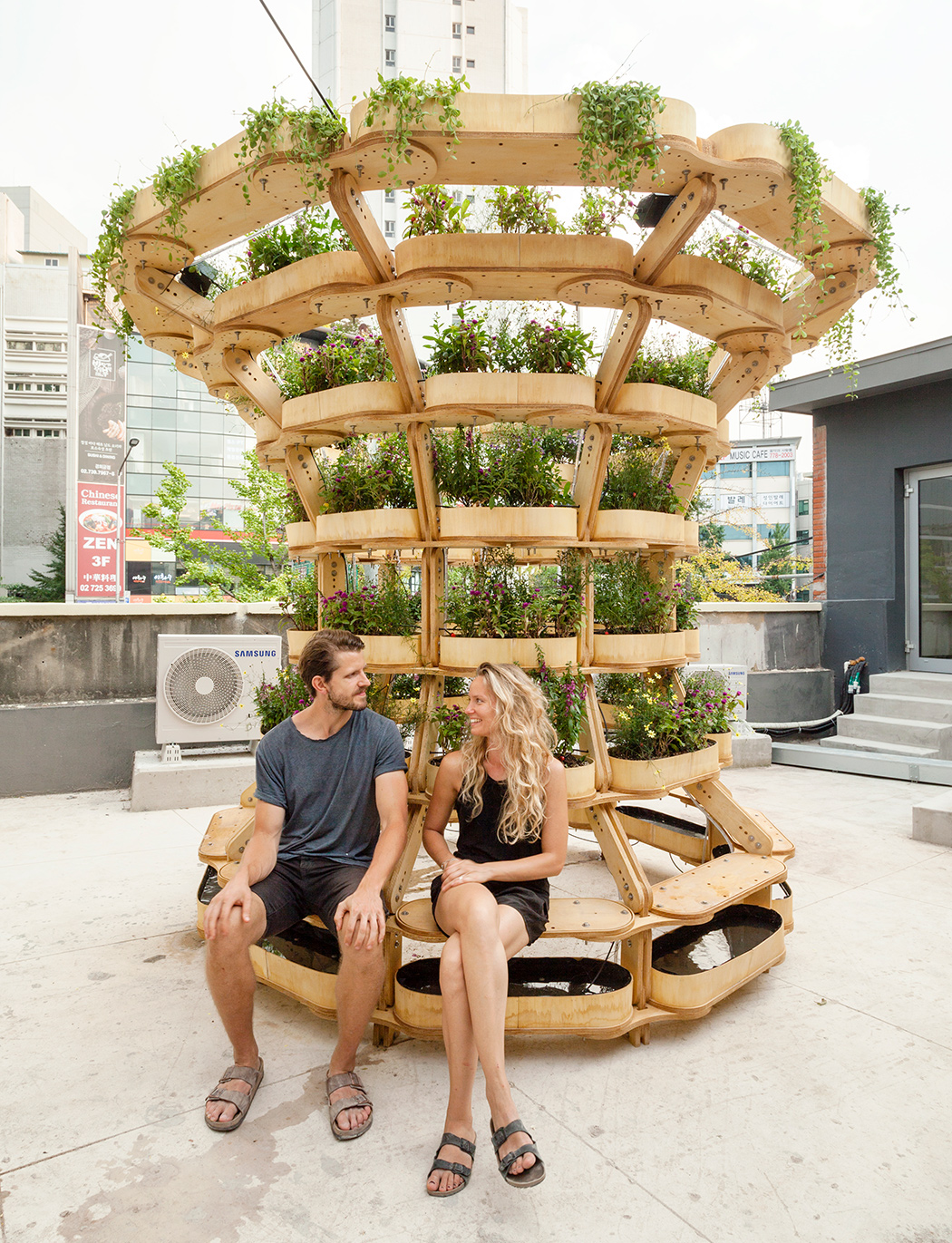
Danish architects Sine Lindholm and Mads-Ulrick Husum have created ‘GrowMore’ in an attempt to encourage such a society. GrowMore is an urban gardening modular design that expands as your plants grow. The modular, open-source system is made entirely out of CNC-milled plywood. The versatile planter can be bolted and unbolted in a variety of configurations, allowing you to maintain mini or larger-than-mini farms and gardens. GrowMore consists of a collection of six individual parts including plywood, shelving, and planting units, which are held together by a ‘circular pivotal joint’, that uses M8 bolts in order to create varied designs from the very same parts.

