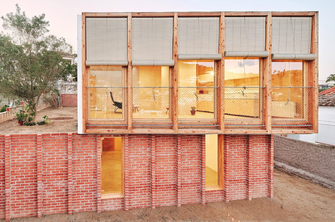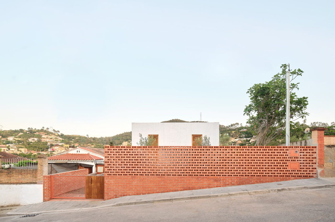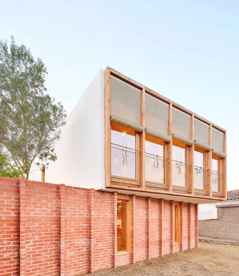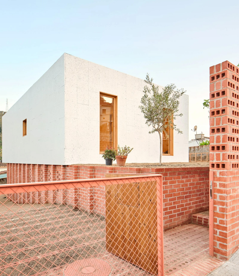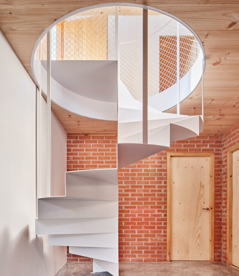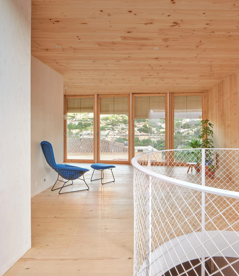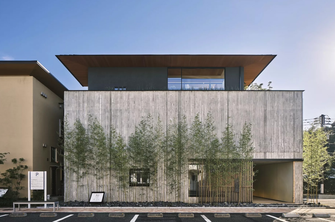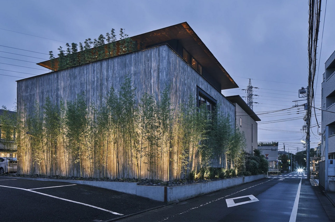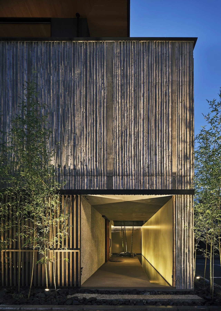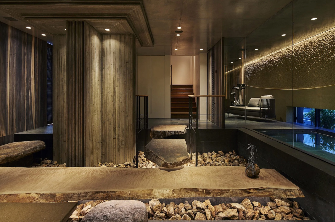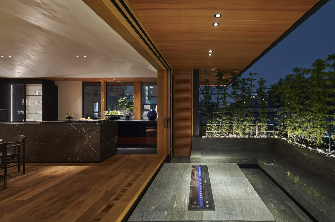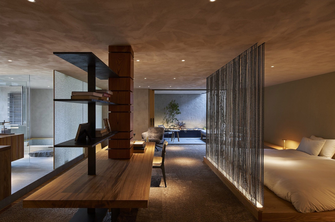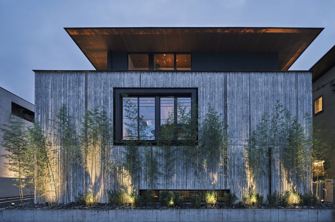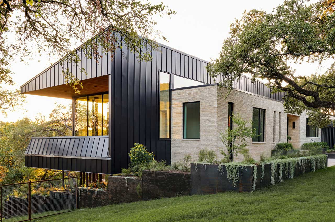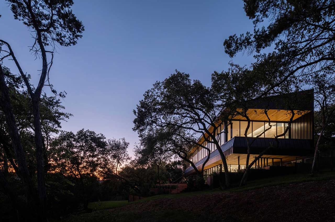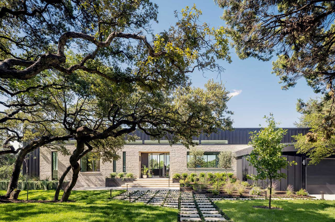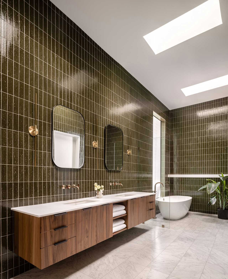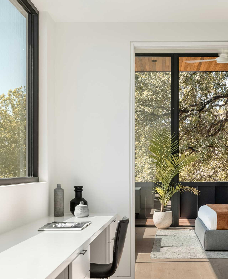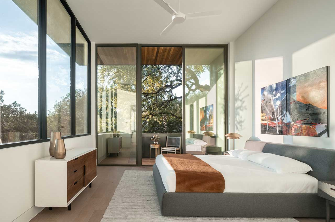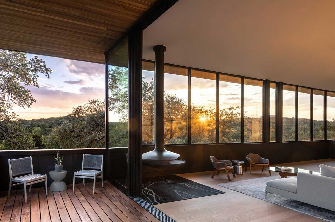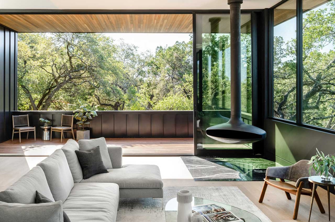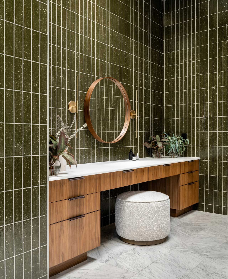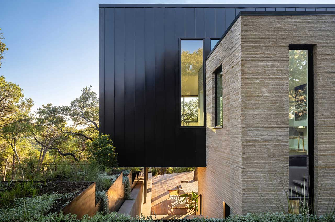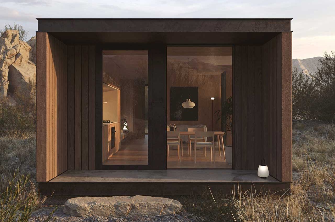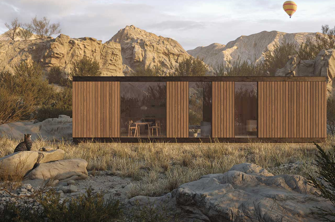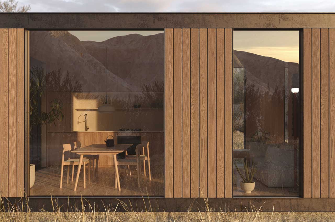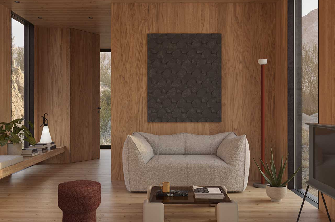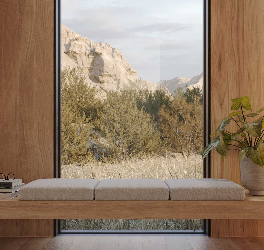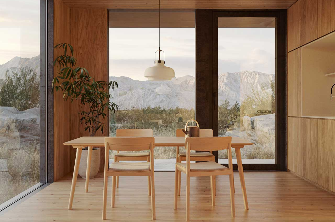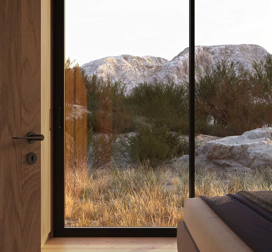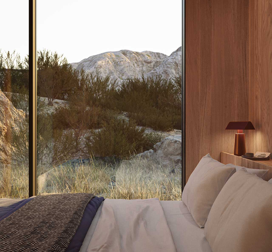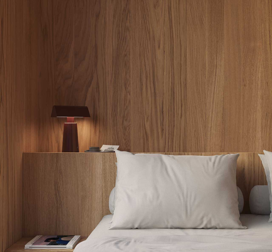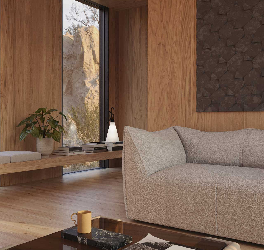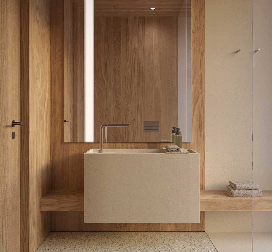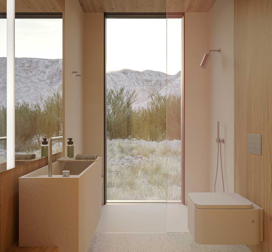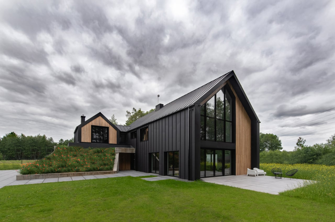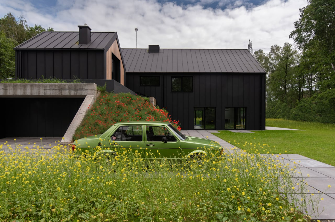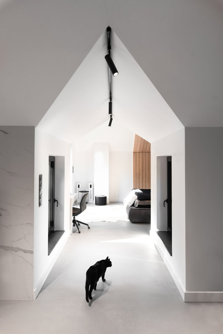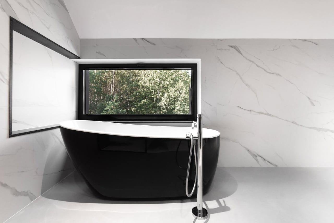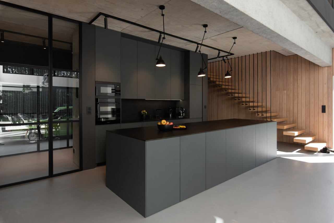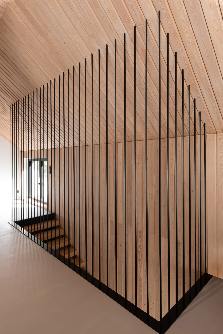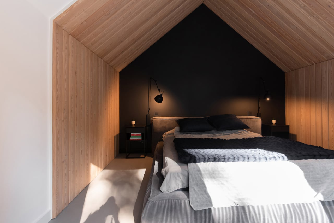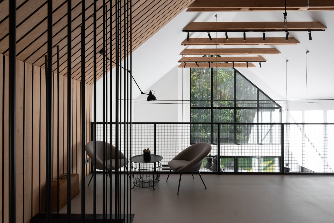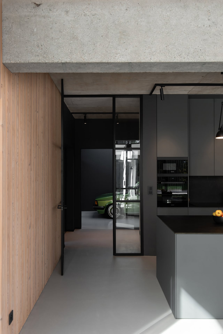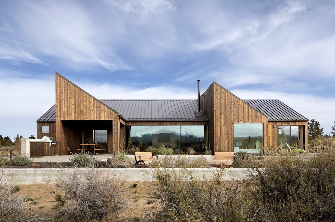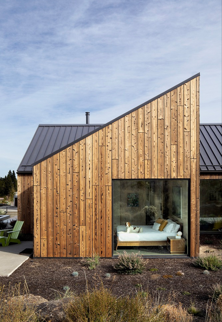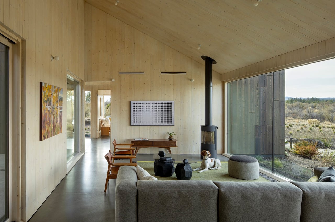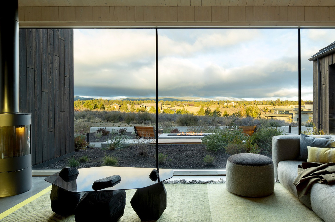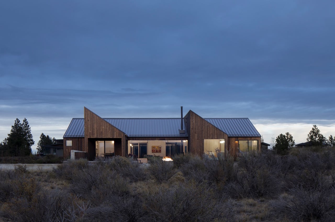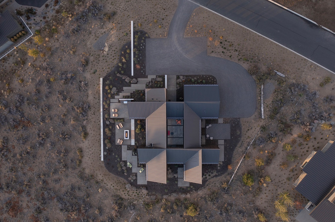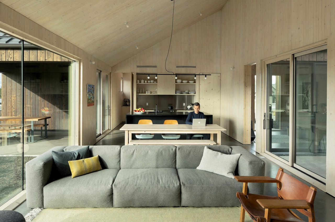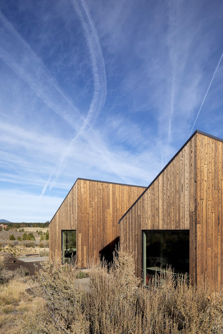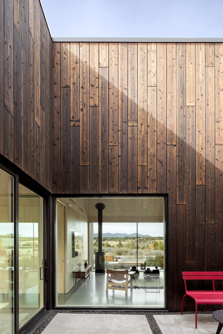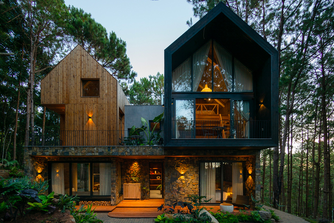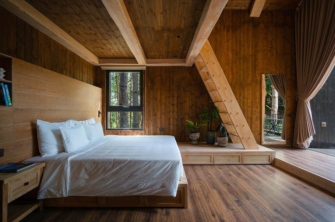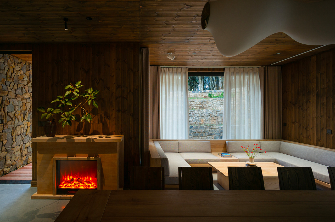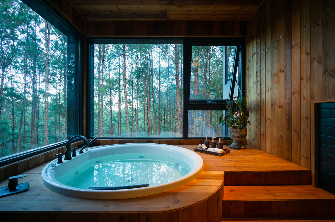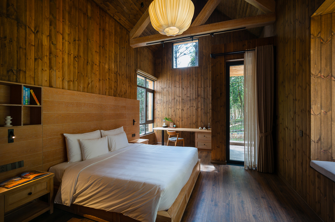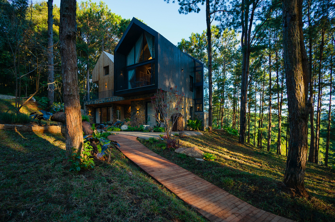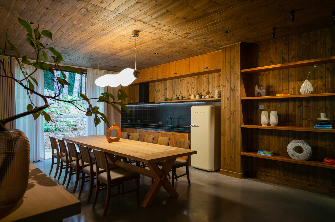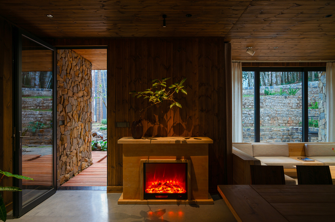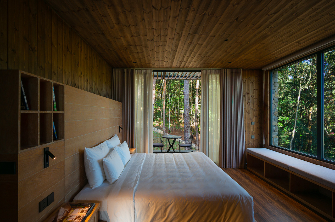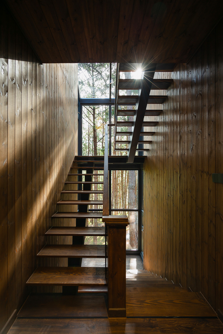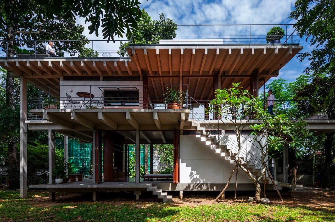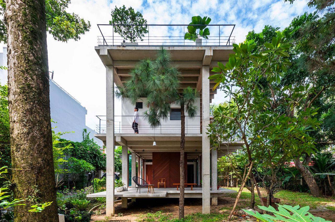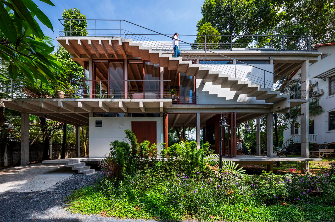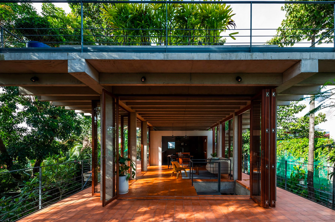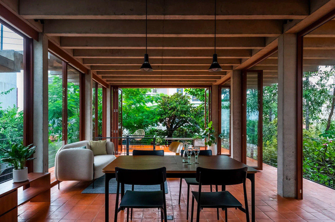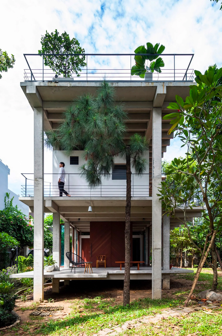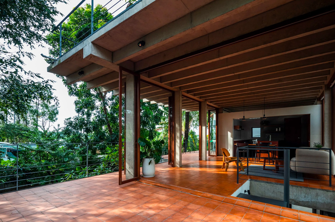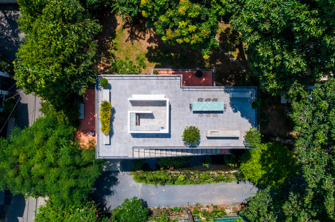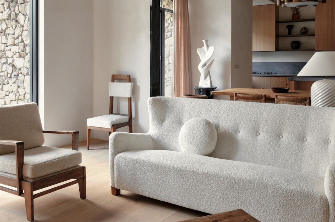
Want to give your home a fresh lease of life but worried about costs? Well, it’s a common misconception that refreshing the look of a home is an expensive affair. From DIY ideas to a full-fledged renovation, it’s all about details and creative ideas that are easy on the pocket. Therefore, if you are on a shoestring budget, these creative strategies can help you to achieve a stunning look without breaking the bank. However, before starting any renovation project, make sure to create a realistic budget so that one can save money.
1. Organize the Furniture Layout
Reorganize the existing furniture layout so that the space looks well organized and there is adequate circulation space within the home. Moving the furniture away from the walls is highly recommended to create intimate seating in the living room. Add smart storage and introduce floating shelves to optimum use of the vertical space. For a clutter-free look, increase the built-in storage with modular storage units, storage beds, sofa-cum-beds to name a few. It is highly recommended to purchase practical and functional pieces of furniture from affordable brands.
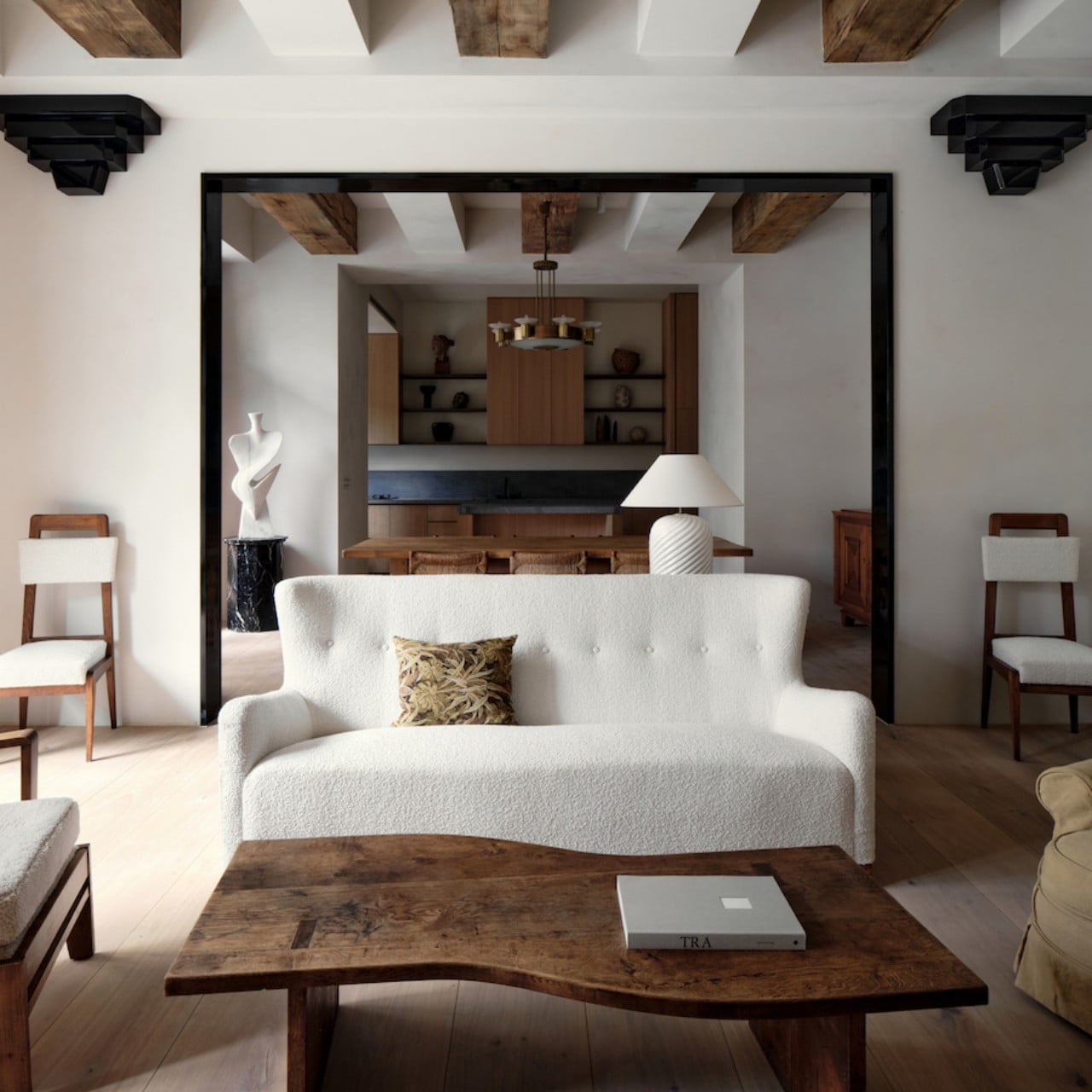
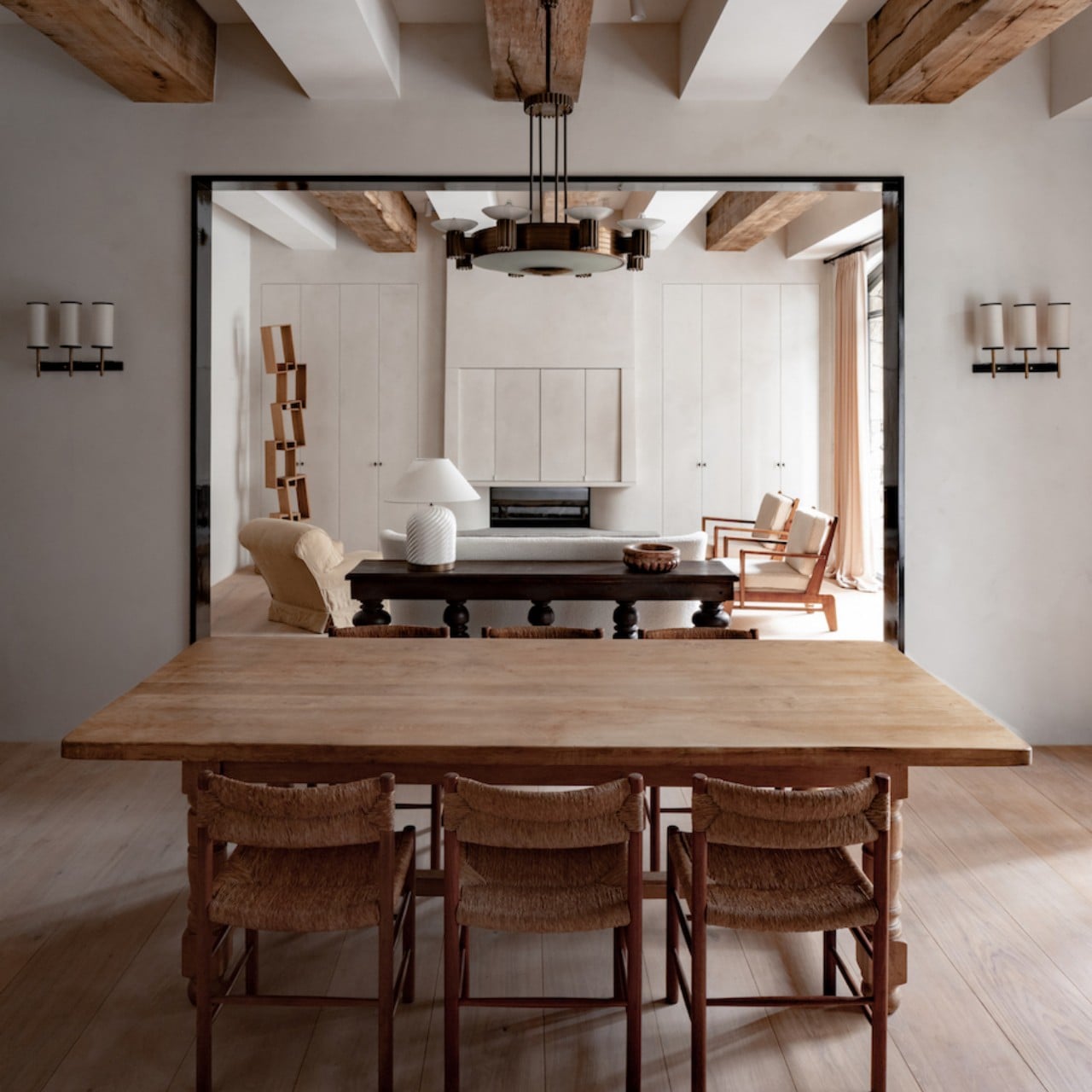
Designer: ECRU STUDIO
2. Add a Pop of Colour
Wall paint is a cost-effective way to refresh the look of any space. It’s always good to choose a color palette that can create a cohesive look within the home. Go for a bold color or a light color scheme for a compact space to uplift the look. Turn an empty wall into a focus wall by painting it in a bold hue or add a pop of color to one or two accent pieces of furniture and style a neutral space. Breathe new life into old furniture by sanding and repainting it. Patterned or textured wallpaper creates an accent feature behind the bed. Using metallic finishes in gold and silver hues can instantly upgrade the look of any space.
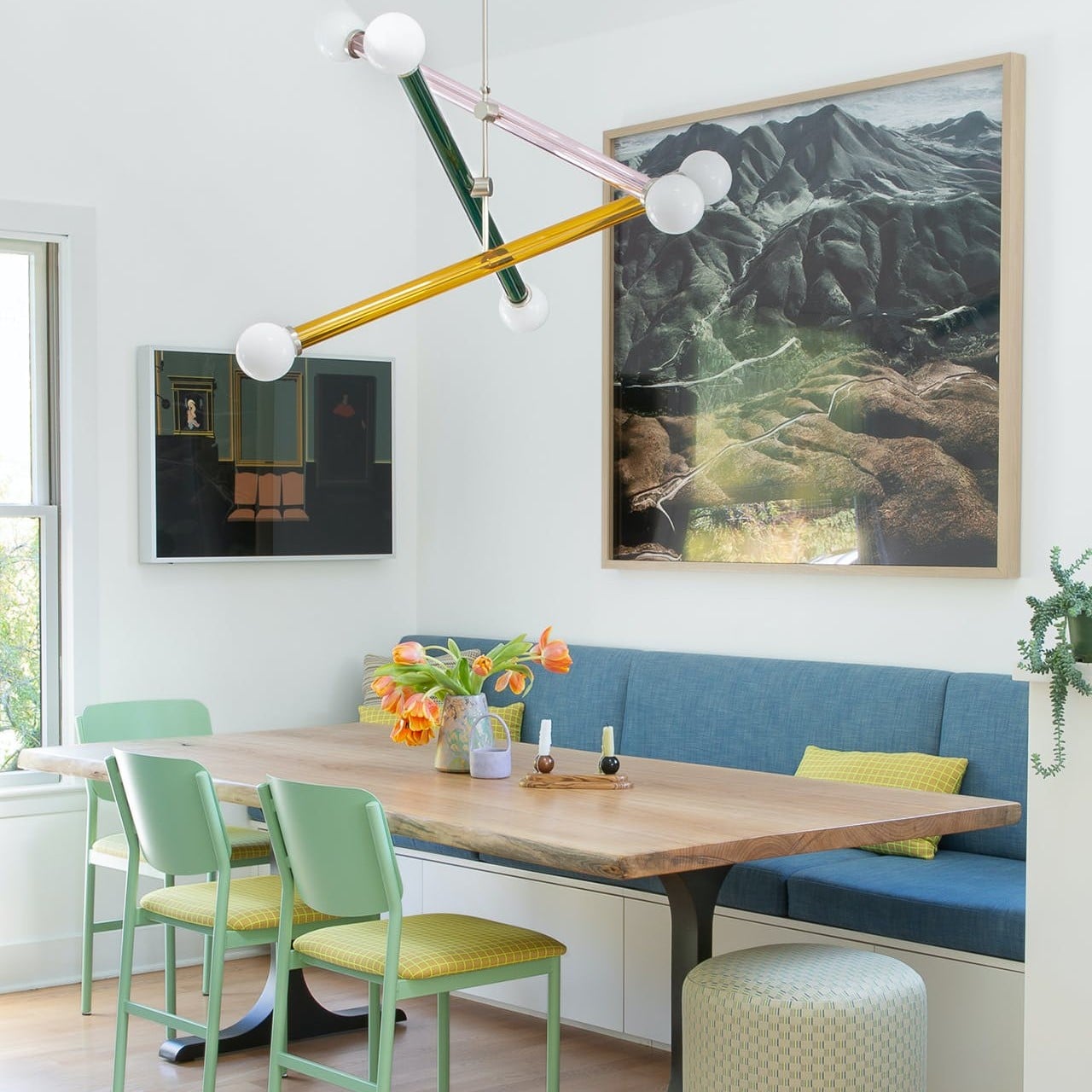
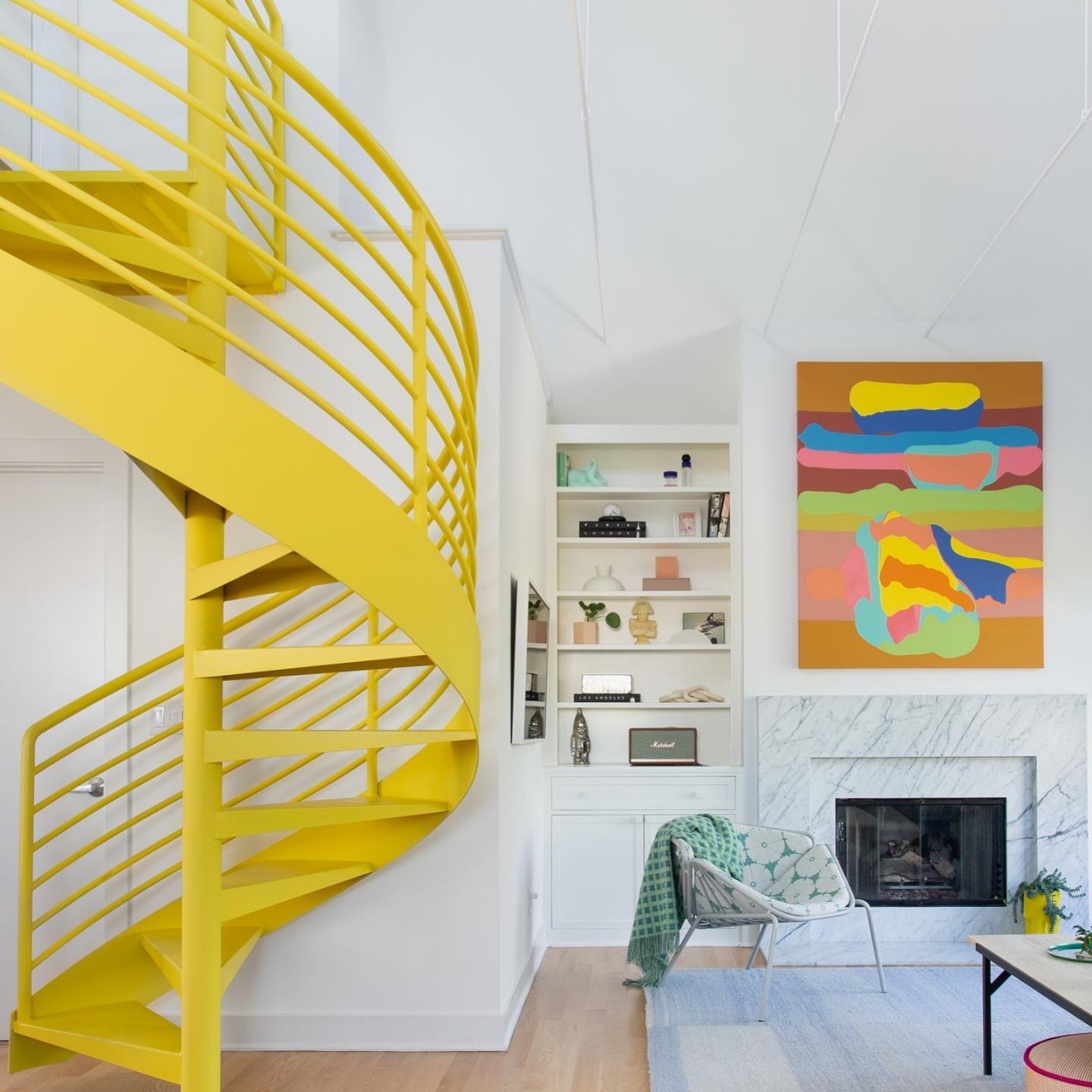
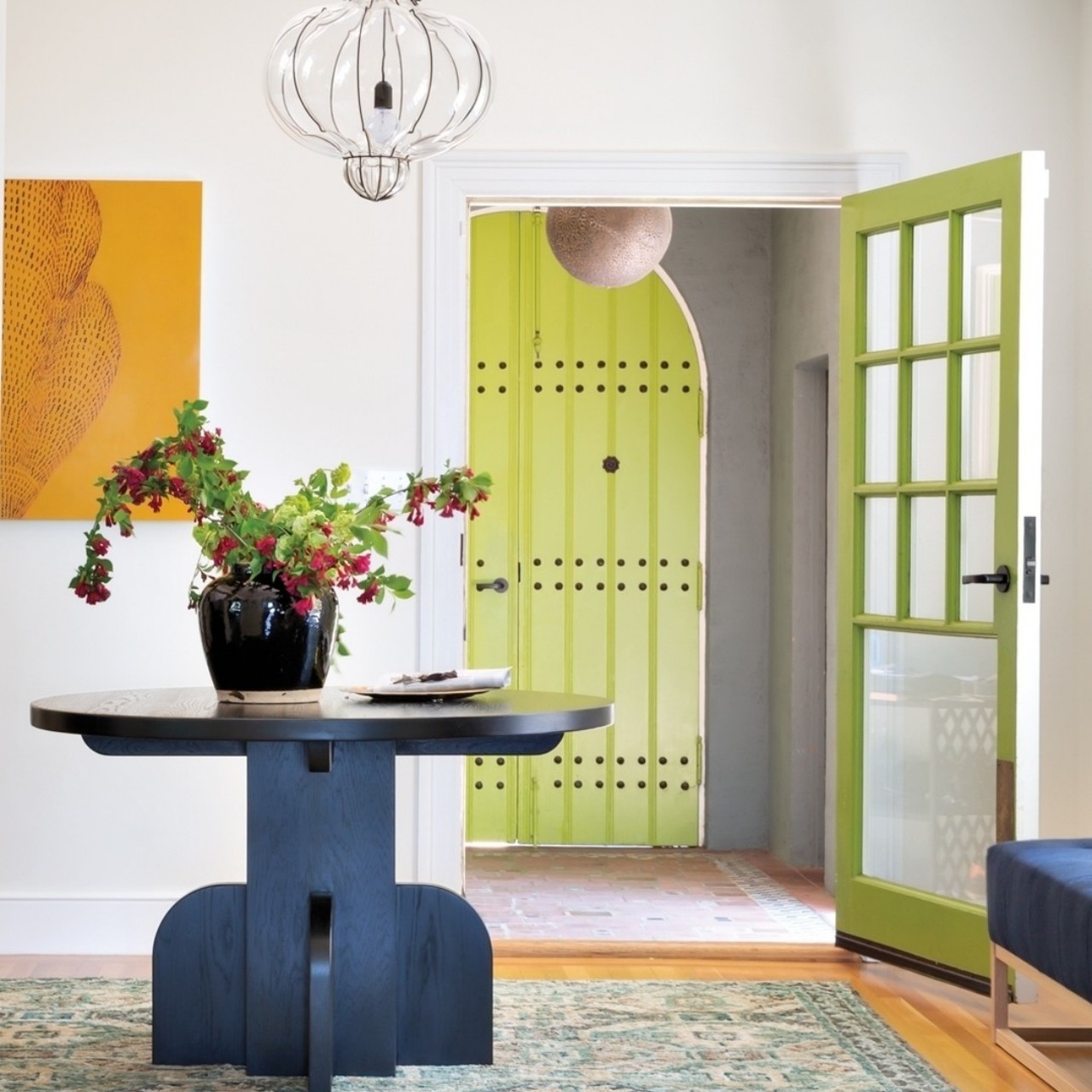
Designer: Regan Baker Design
3. Invest in Soft Furnishings
Enhance the look of the interiors with soft furnishings. Replace old throw pillow covers with bright new cushion covers to add a pop of color. Mix and match colors and create an interesting composition and combine squares and design. Change the cushions with seasons. For example, use delicate floral prints for the spring season and deep colors alongside heavy texture for winter. Reupholstering furniture can freshen the home’s look, and choose drapery that complements the room’s furniture and overall color palette.
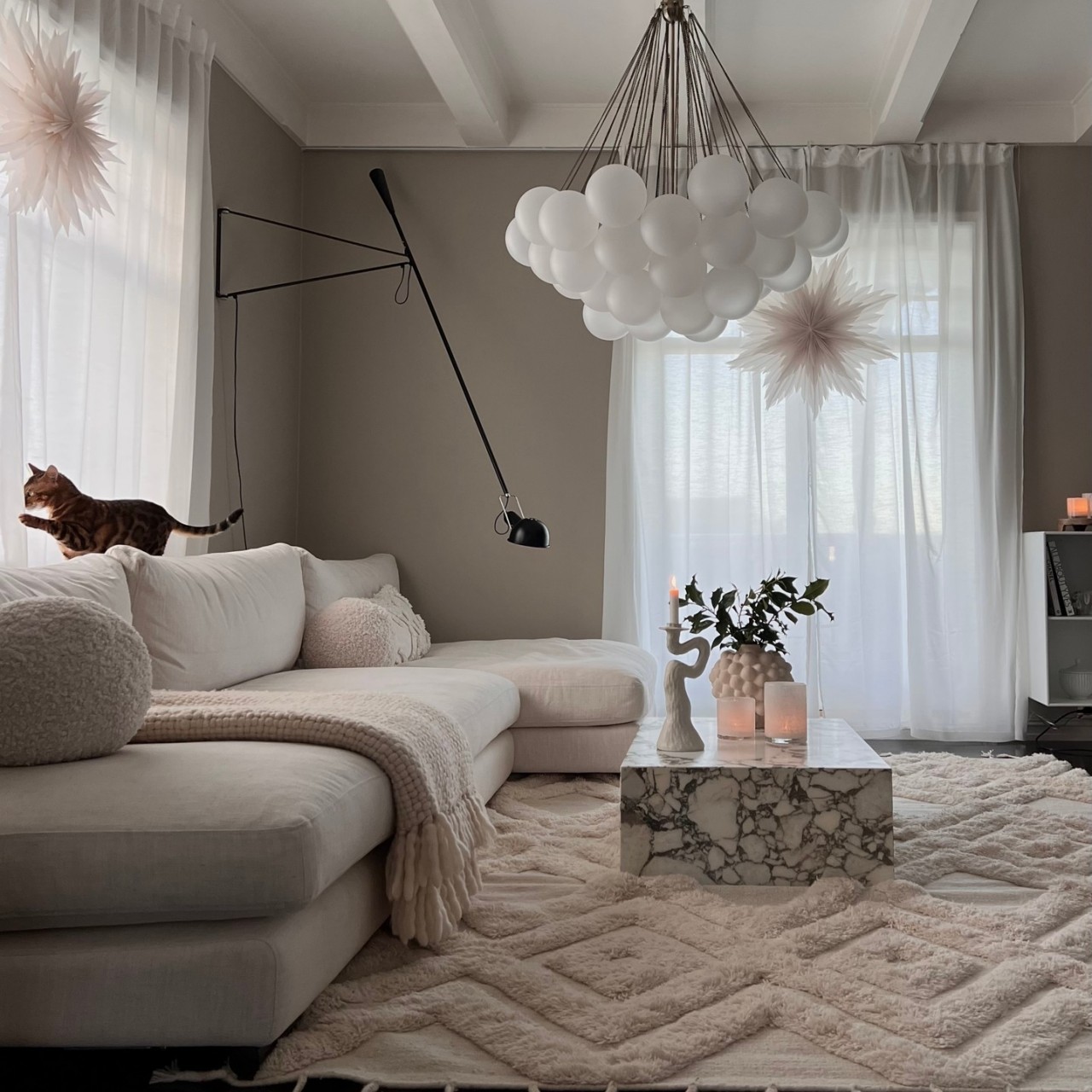
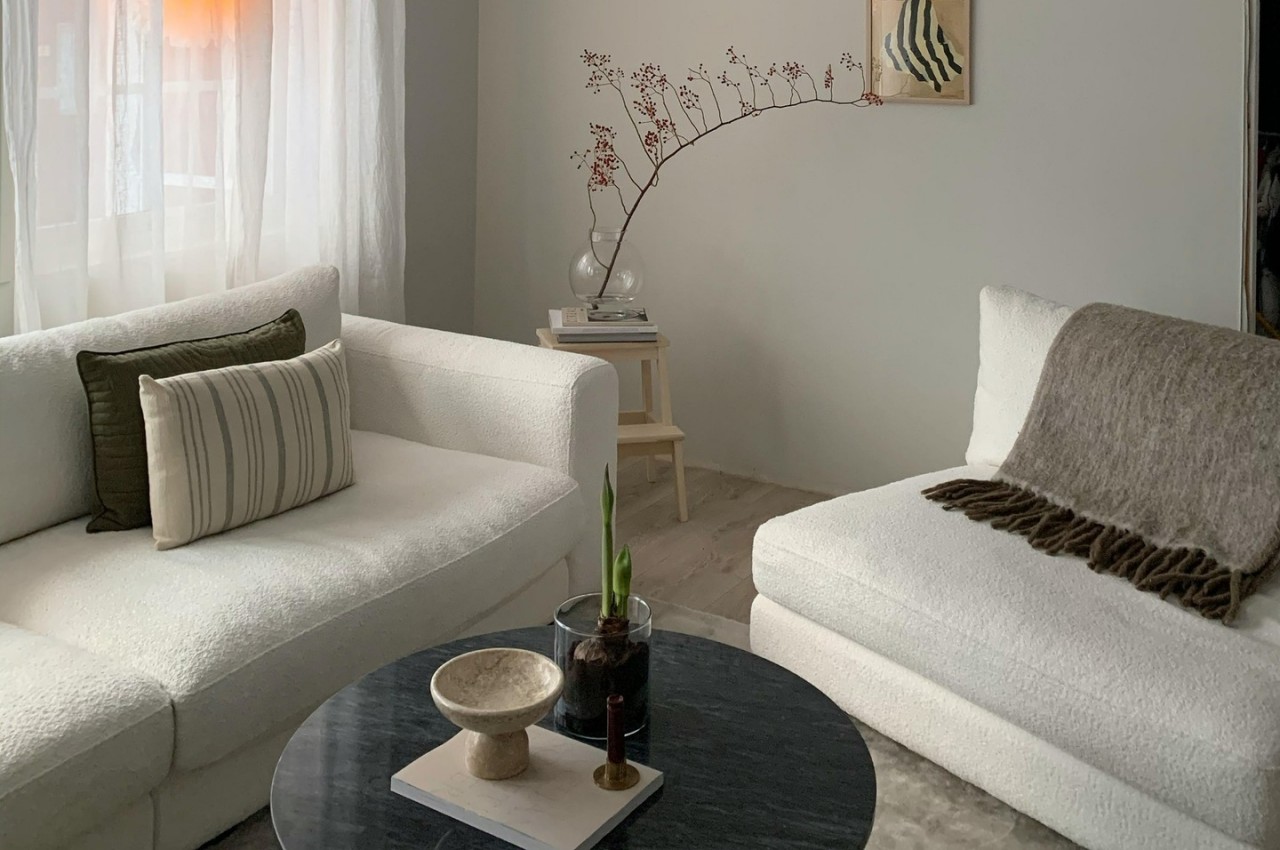
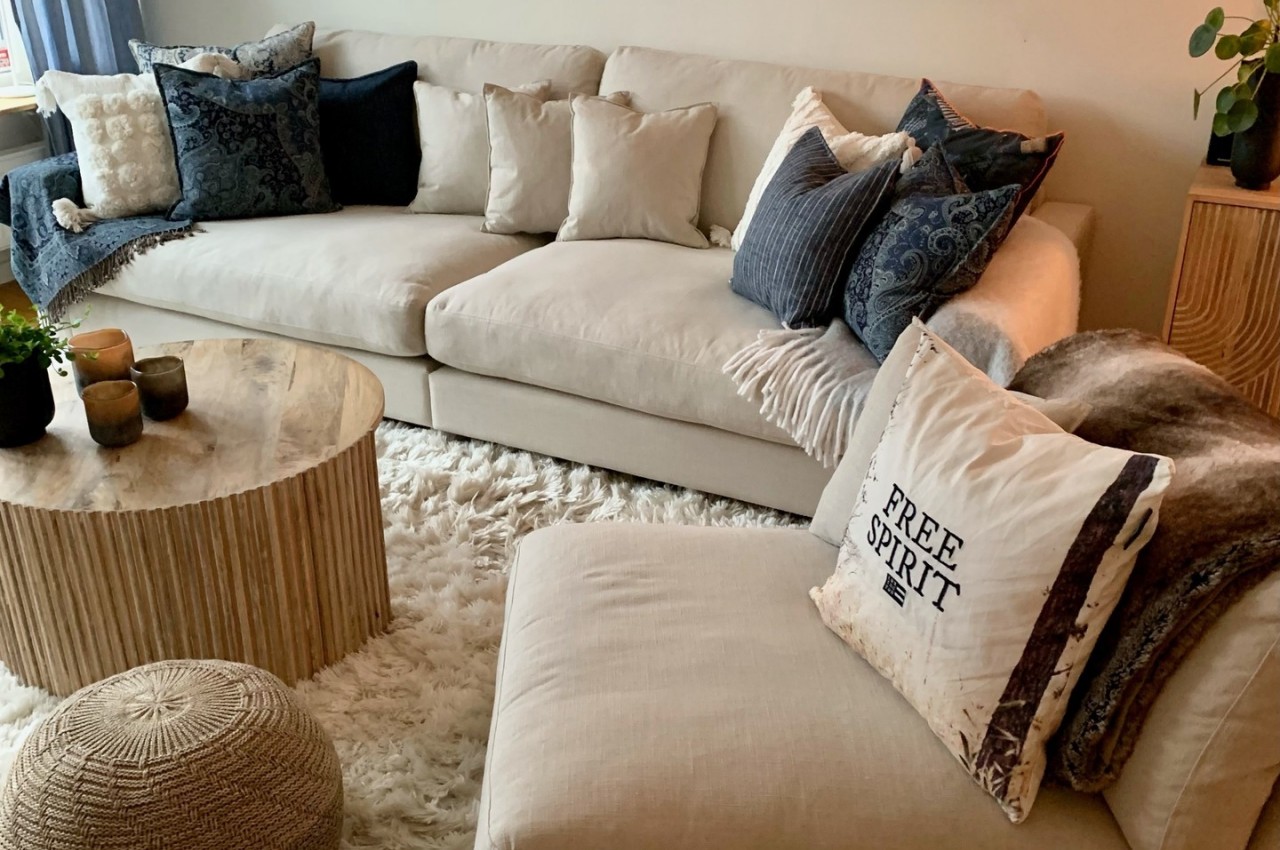
Designer: Sweef
4. Add Moulding
Decorate the home with Victorian-style moulding on the walls and ceiling to elevate the look of the interiors. Also, consider wainscoting to upgrade the look of blank walls, as it can work wonders in any room.
5. Introduce Wall Art
Create a statement gallery wall and decorate a bare or empty corner with wall art, photographs, porcelain plates, personal artwork, or a visually arresting painting. Choose frames that work together and create an art gallery-style wall display.
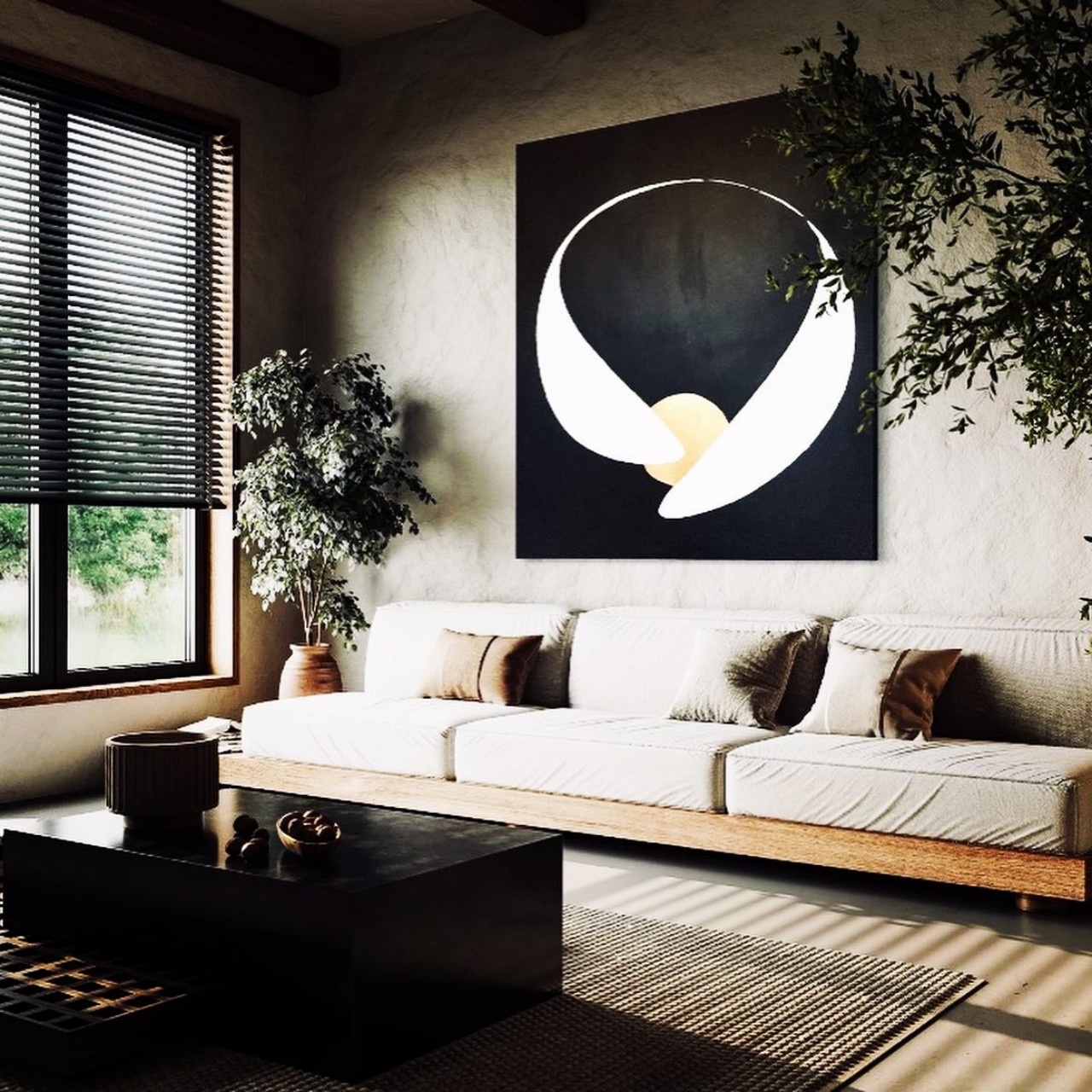
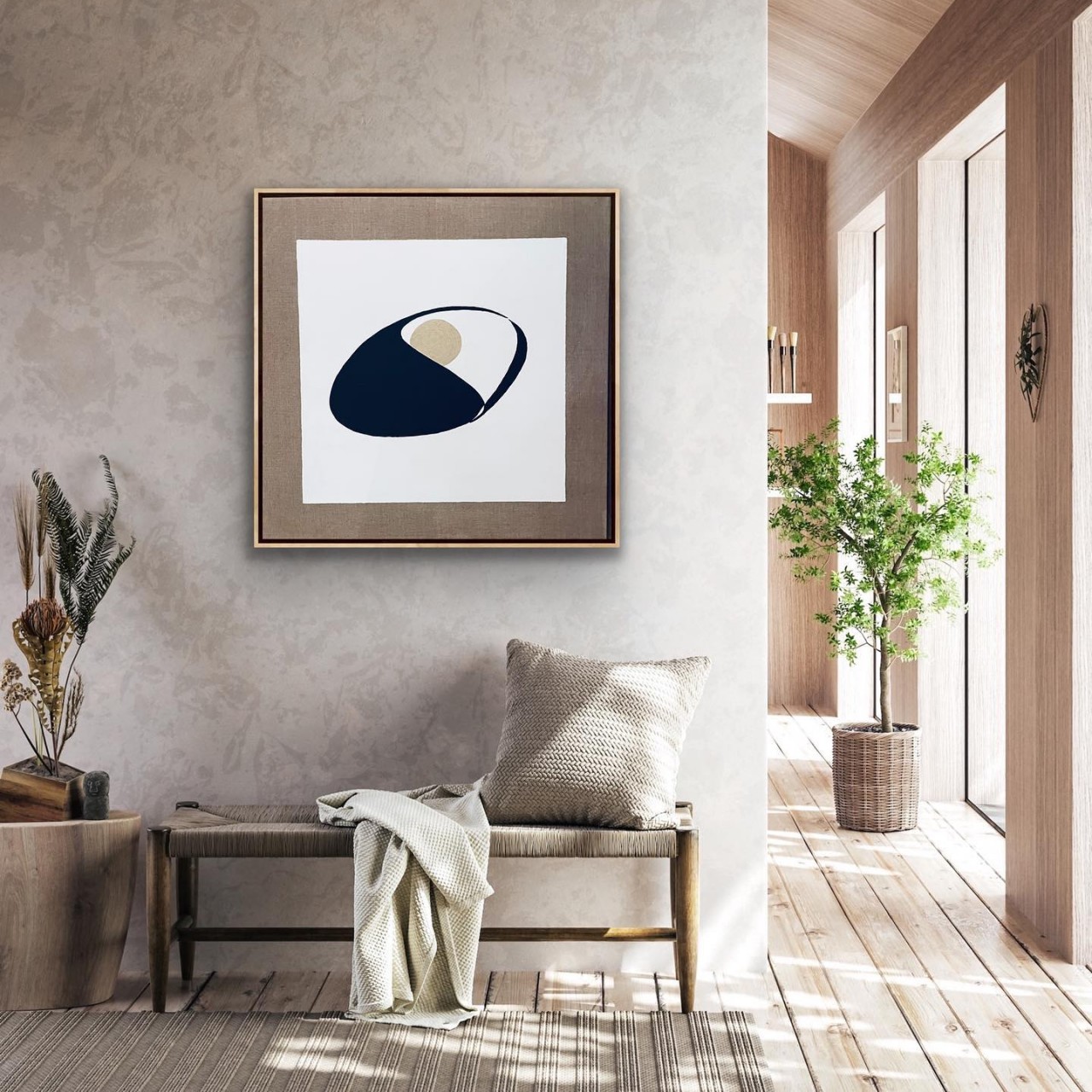
Designer: Lenka Daviesova
6. Accessorize the Home
Create an interesting vignette on coffee tables, consoles, and empty corners. Having a centerpiece with the color and fragrance of fresh or artificial flowers alongside candles, trays, trinkets, and tchotchkes is always wonderful. Source budget-friendly home décor items from antique shops, online portals, and stores during their annual sales. Avoid too many accessories and invest in large-size art to create a grand and impactful space. Style bookshelves by arranging books according to size or color and add art alongside mementos to add character.
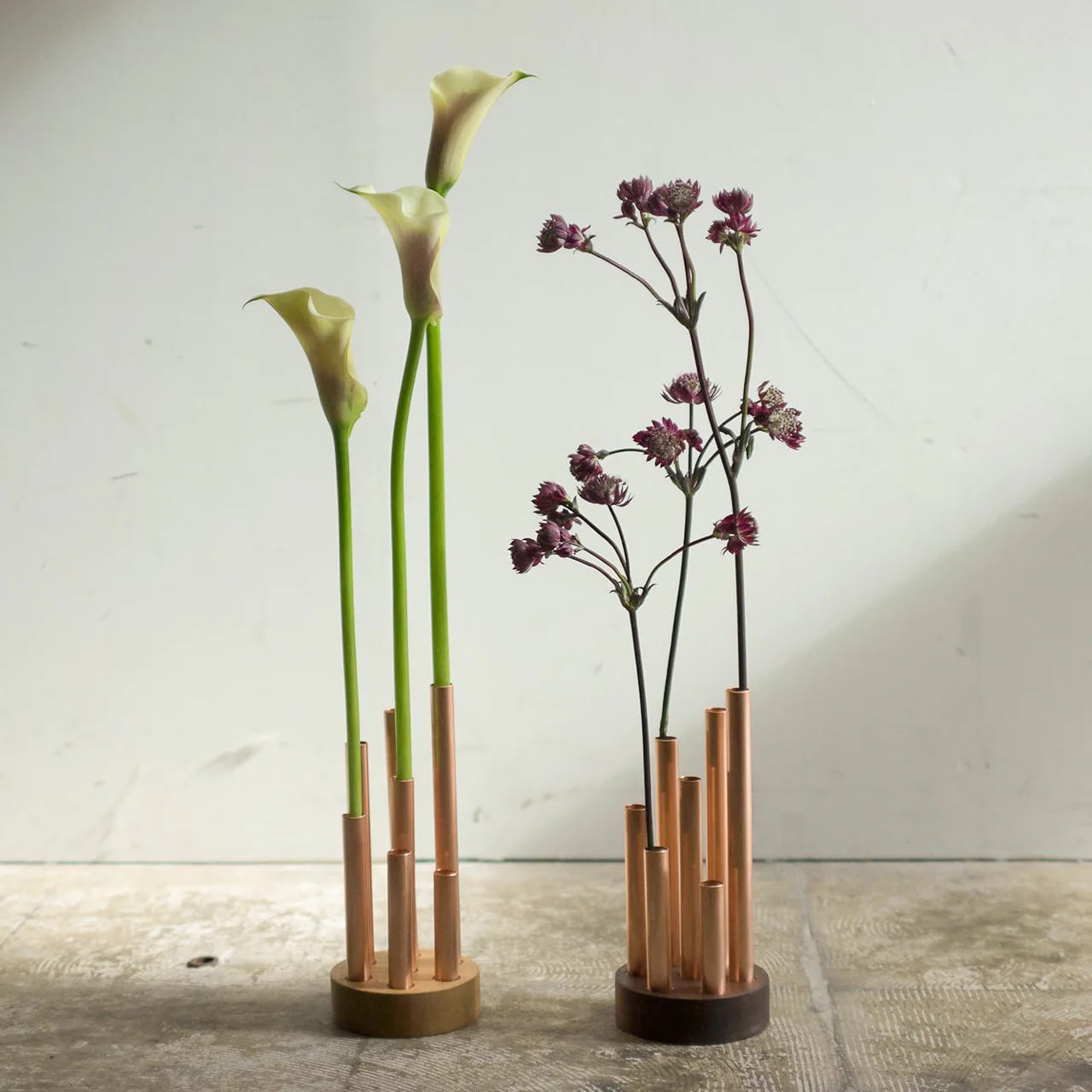
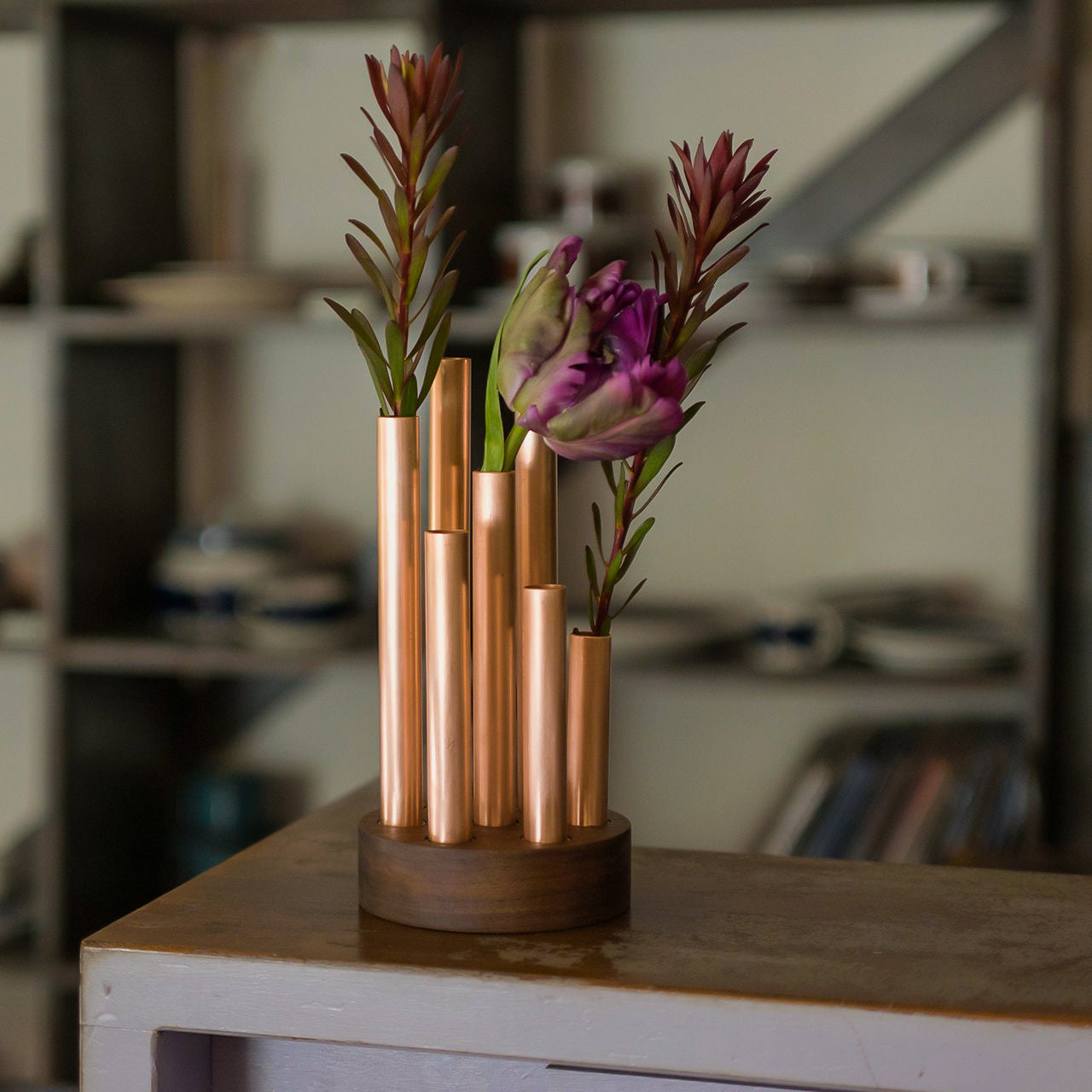
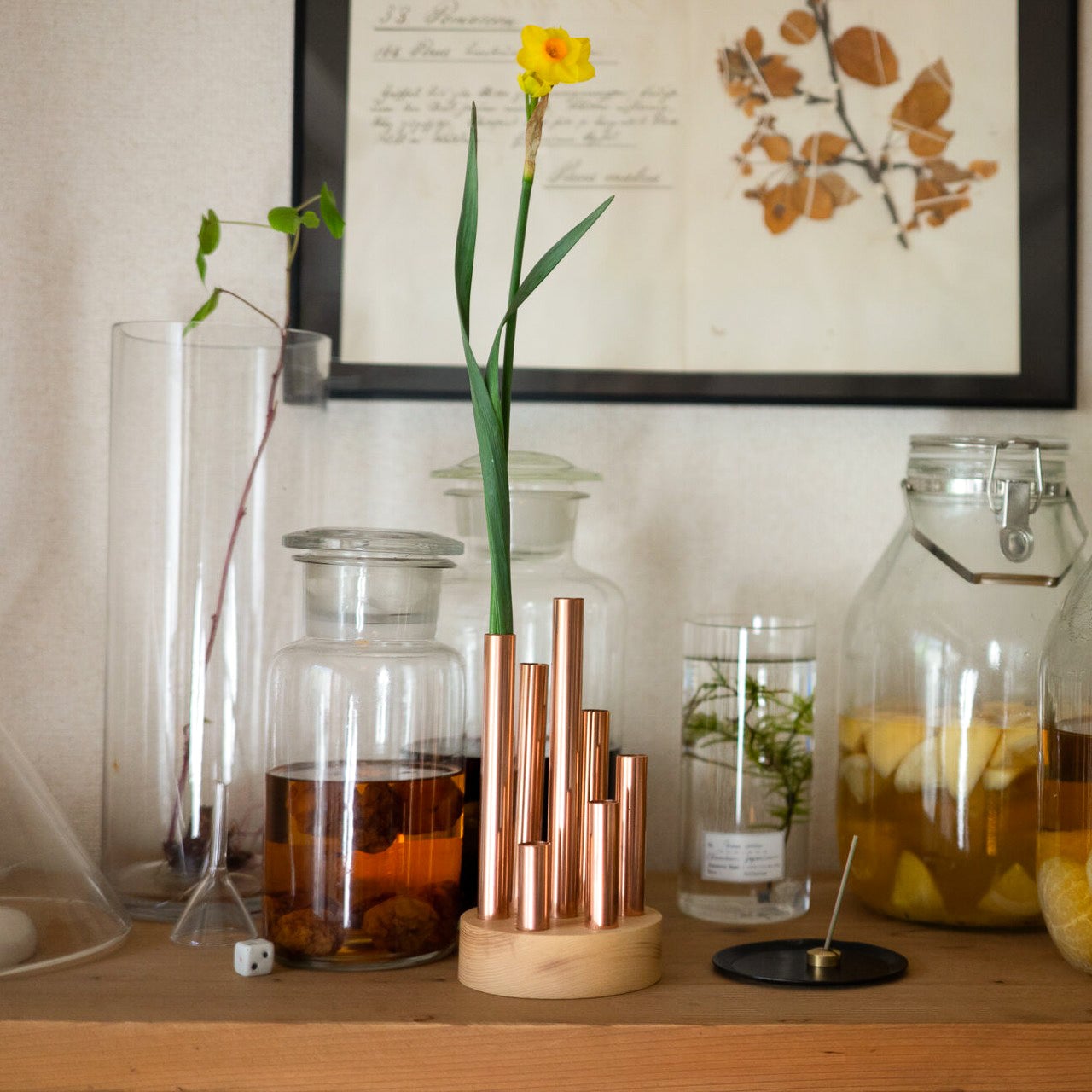
Click Here to Buy Now: Modular Flower Tubes ($149)
7. Replace Unsightly Items
Rusted faucets and unattractive hardware like door knobs, drawer pulls, or handles can be an eyesore, so one must polish them to retain shine and sparkle. Alternatively, one can replace these damaged pieces with new sanitary fixtures and stylish hardware and give a brand-new look to the home.
8. Introduce Mirrors
Mirrors are not only meant for the bathroom vanity and dressing table, but they also have the potential to create the illusion of extended space. Install a mirror in a narrow entryway or the end of the hallway to make it look doubly spacious. If the room is dimly lit, place a mirror opposite a window so that it reflects natural light and provides outdoor views throughout the day.
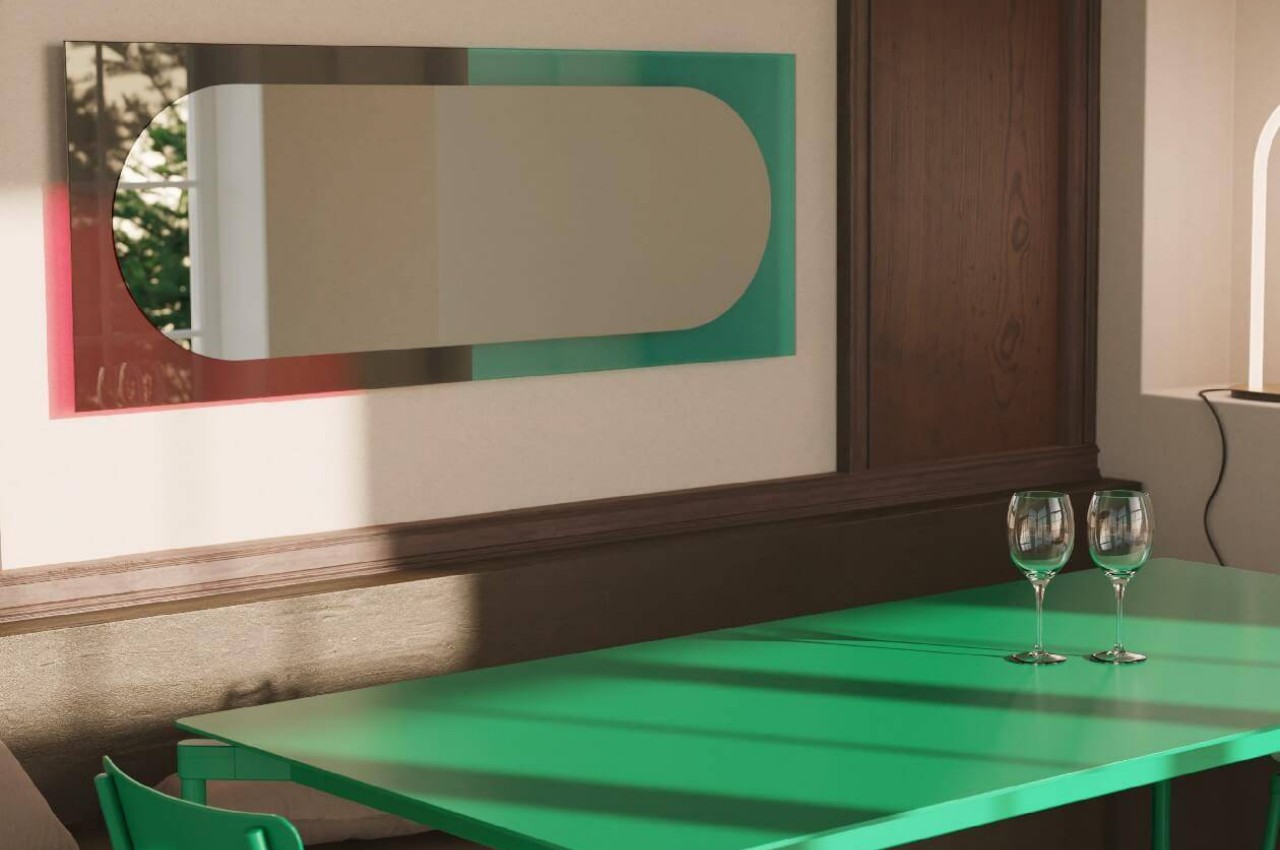
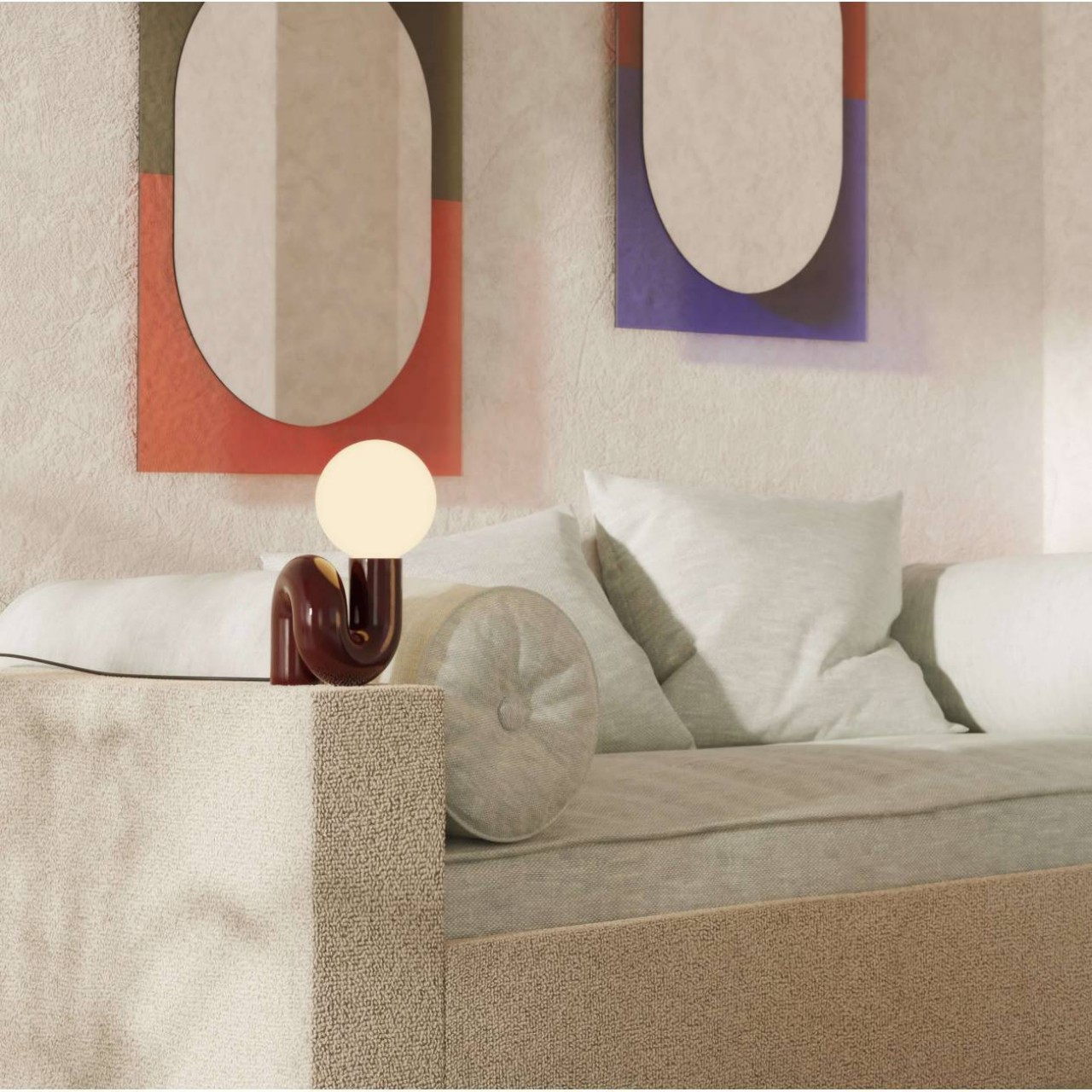
Designer: AC/AL Studio for Petite Friture
9. Add an Area Rug
Introduce an area rug, as it is one of the easiest ways to add interest, color, and texture. Additionally, it demarcates areas in an open-plan home, adds softness, creates a layered effect, and changes the aesthetics of the space.
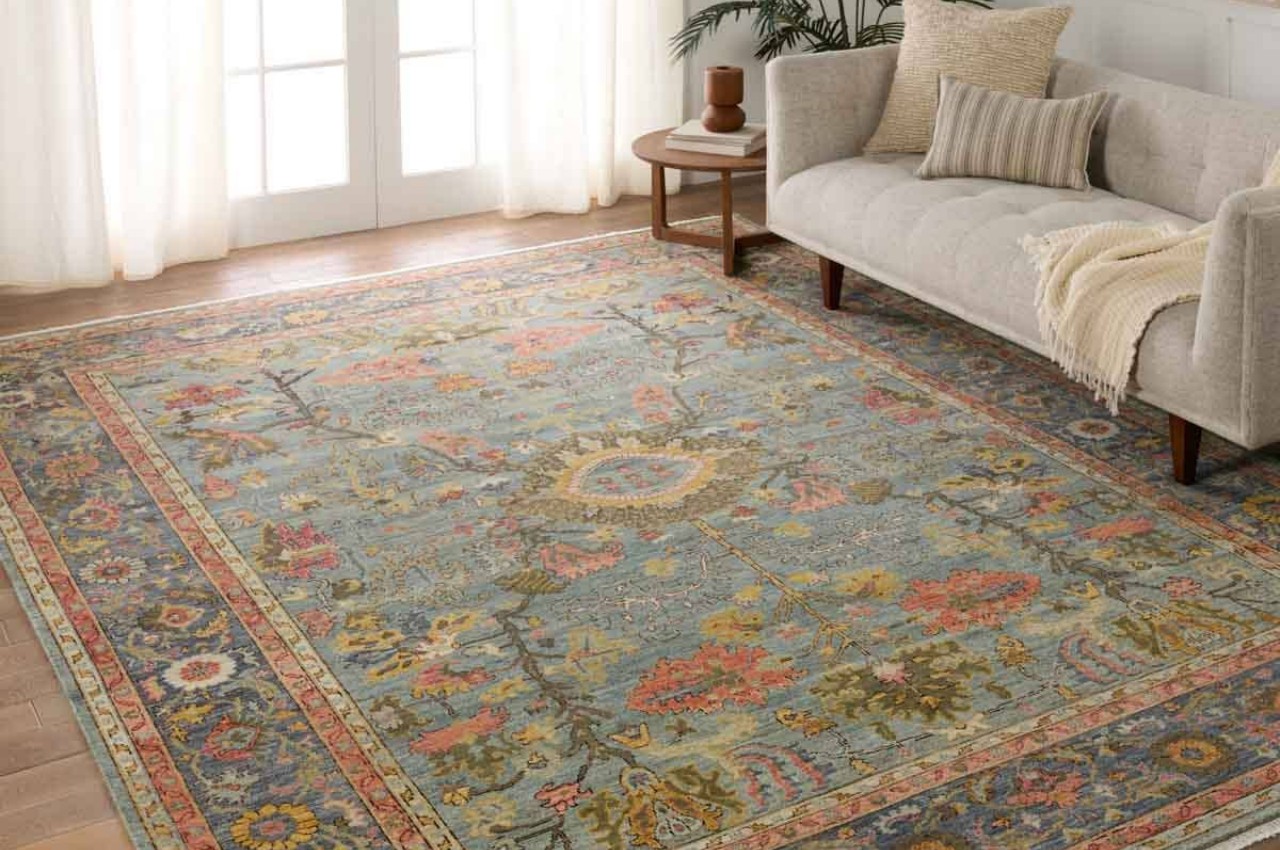
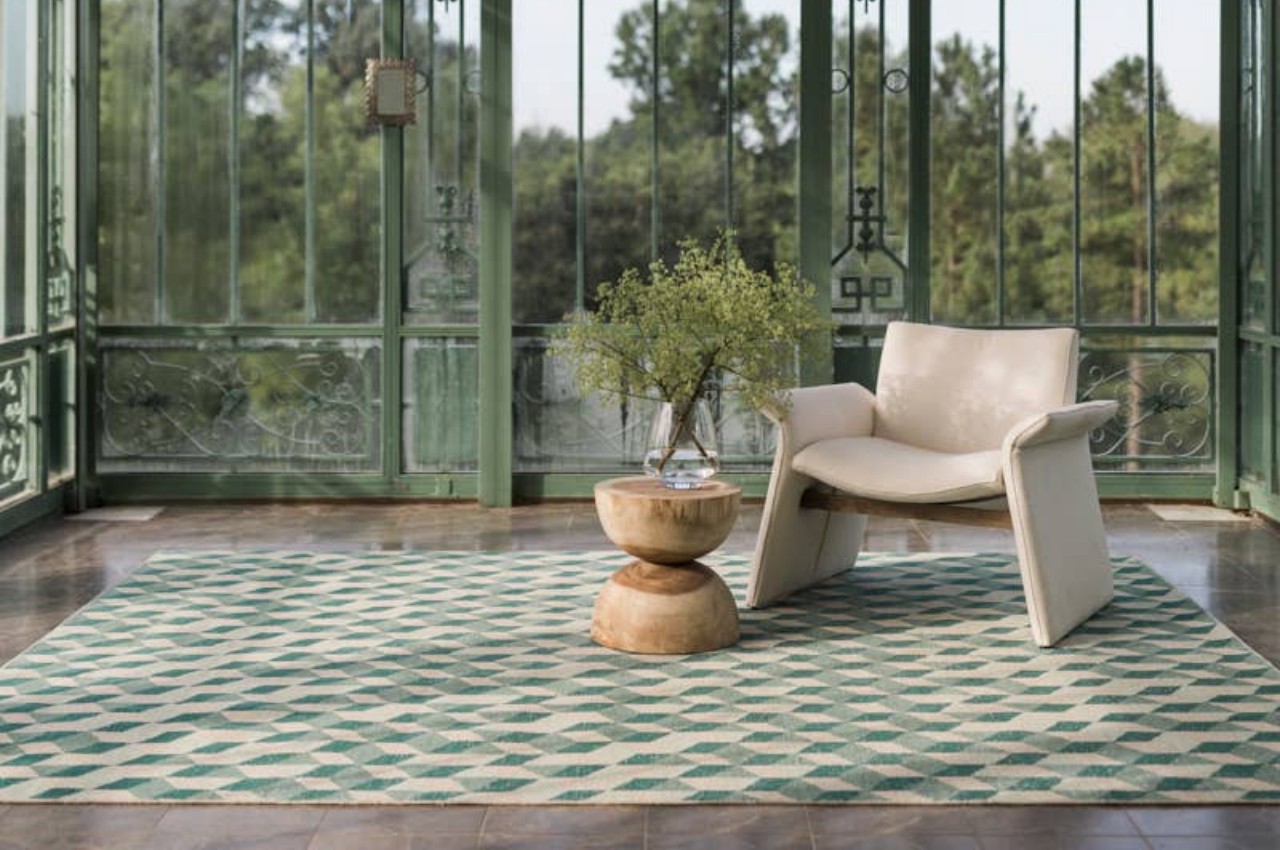
Designer: Jaipur Rugs
10. Good Lighting
It is important to find the right balance between natural and artificial light. Introduce a layered lighting scheme with a combination of ambient or general lighting, task lighting or focus lighting, and accent lighting to add depth. Swap uninspiring light fixtures with new ones; add dimmers to change the overall mood of the space and give it a quick makeover. From chandeliers and pendant lights to artistic sconces, consider statement wall lighting to conjure a warm aura and transform them into focal points in your home.
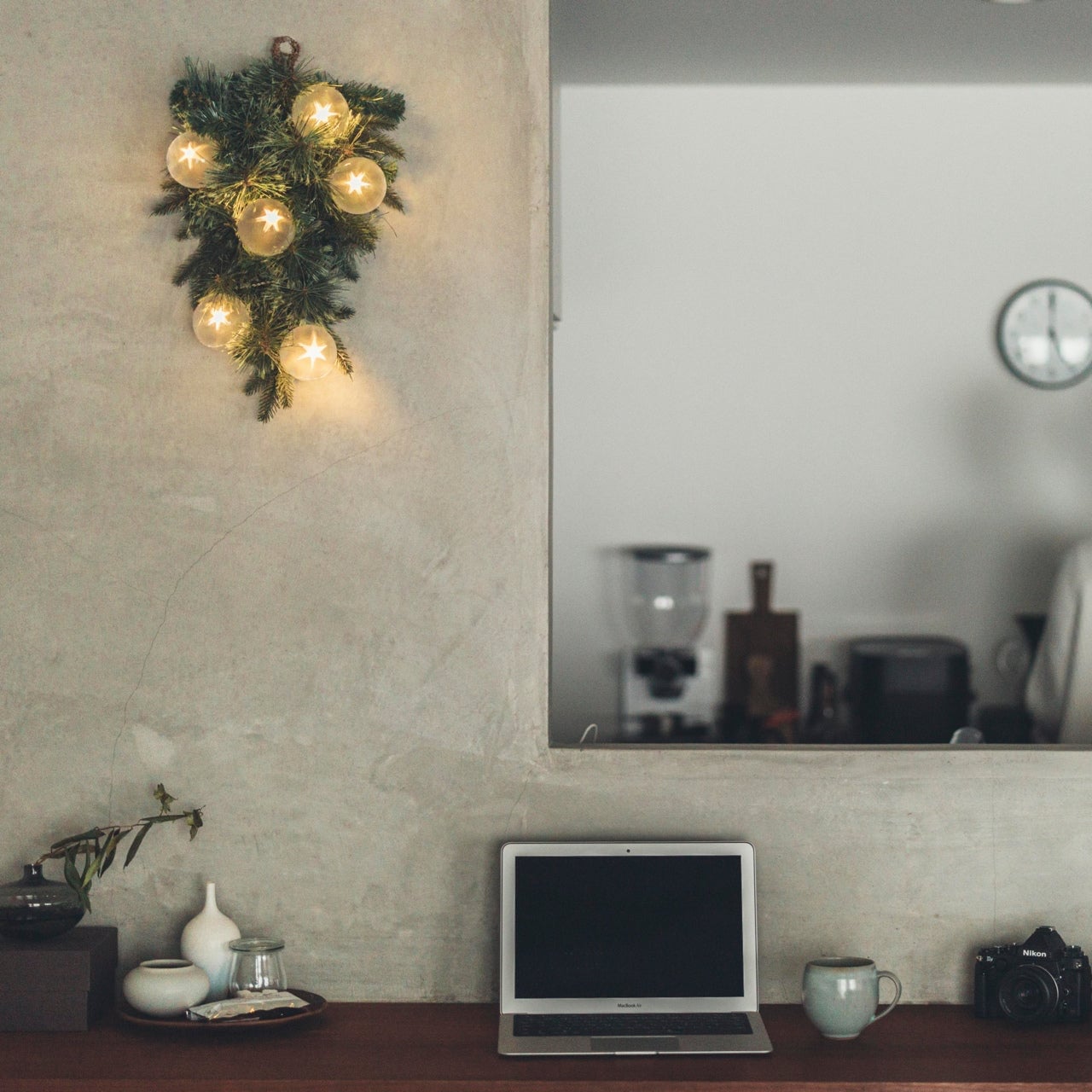

Click Here to Buy Now: Starry Wreath ($99)
11. Get Organized
Decluttering does not cost money, and less is always more. The first step is to clean the home and get organized. A clutter-free space looks very nice, and keeping the house clean is one of the most inexpensive ways of upgrading the look of the home. Cut the clutter, as cluttered spaces can look heavy and feel claustrophobic. Add a few pieces that can help in creating an organized space and reduce the number of accessories, display items, flowers, and so on. Before buying new items for your home, always remove outdated or damaged items from the house.



Click Here to Buy Now: Quick-Access Organizer ($69)
12. Upgrade Old Flooring
The flooring design and flooring material sets the tone of the interiors. Replace a shabby floor with laminated wooden flooring, linoleum, or vinyl flooring, as they are budget-friendly, lightweight, and can be laid directly onto the existing flooring. Roll out bright carpets and rugs to enhance the look of drab flooring but remember carpets tend to trap dust and should be vacuum cleaned frequently.
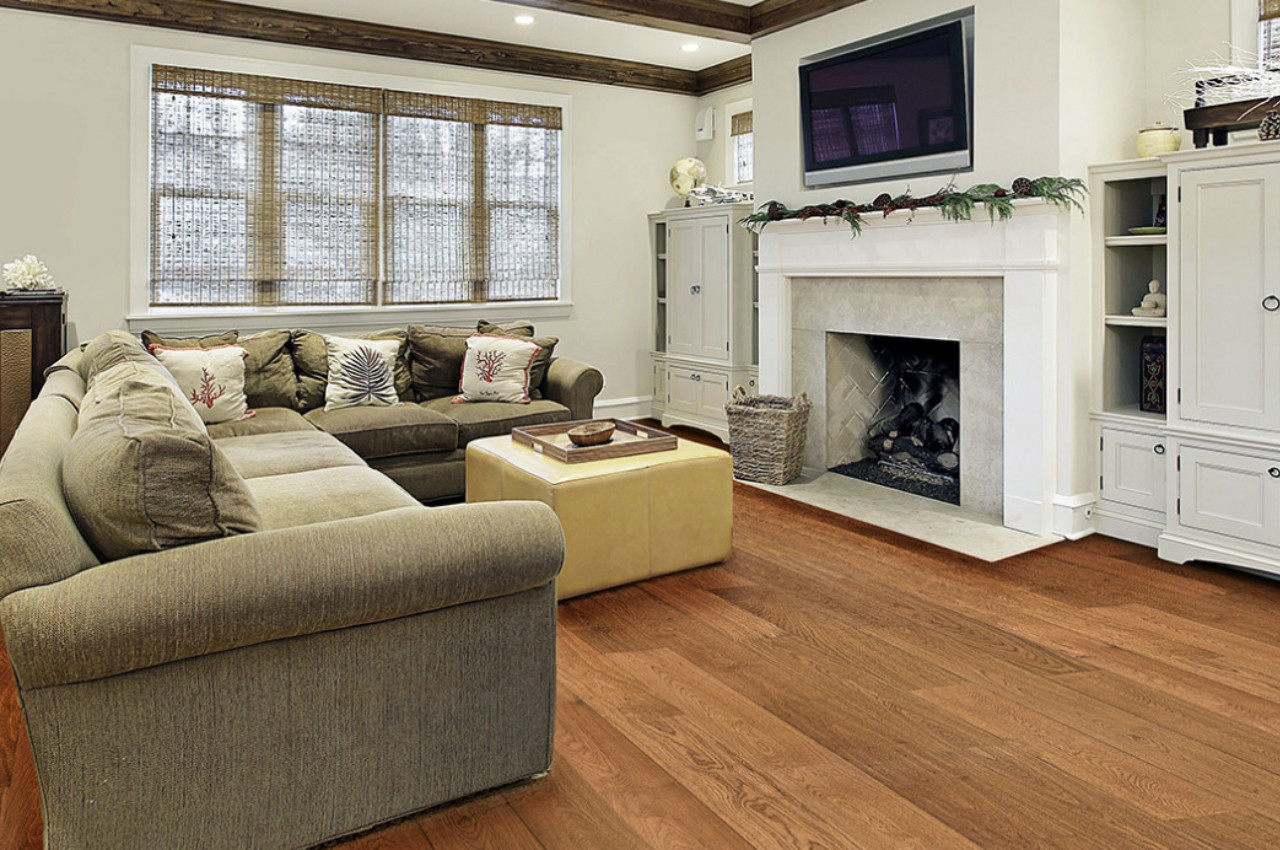
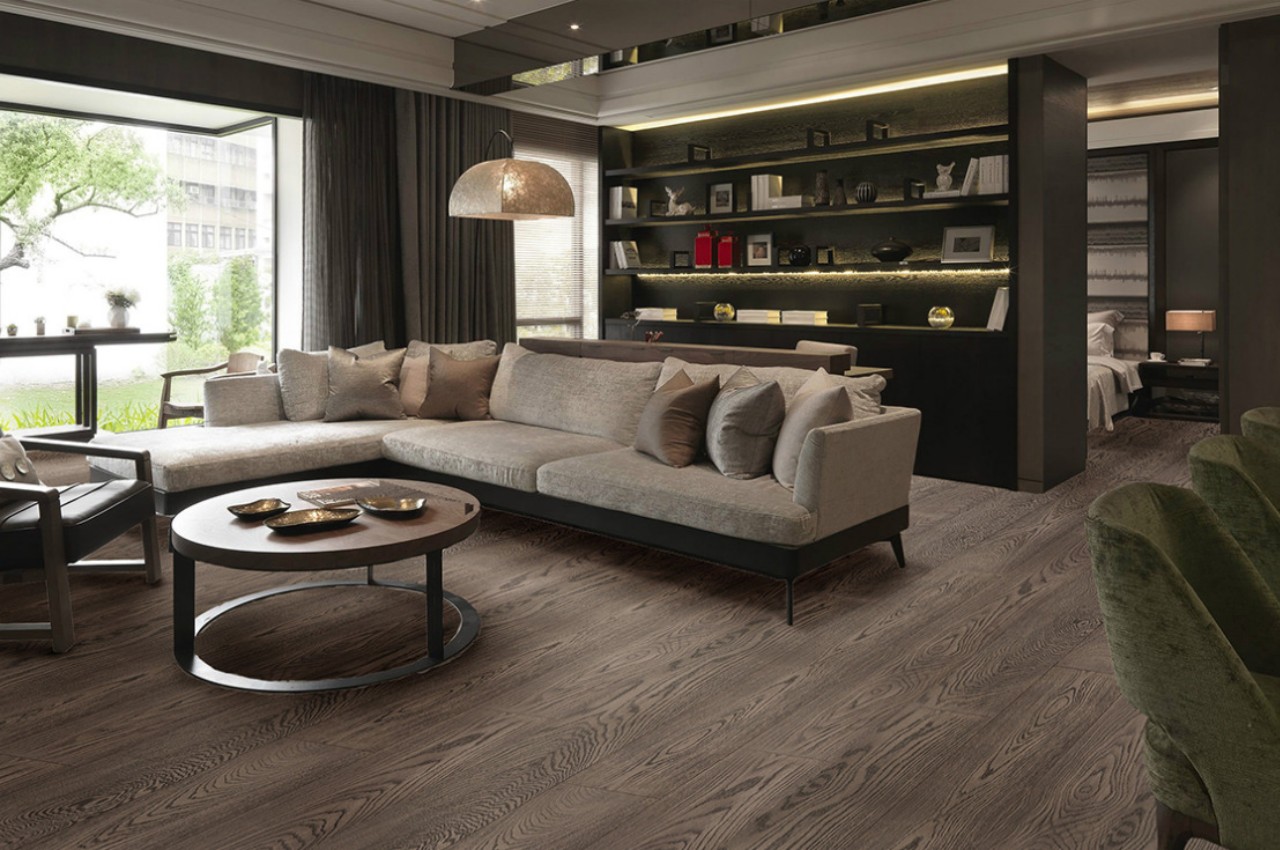
Designer: IM Wooden Floor
13. Conceal Messy Wires
Wire management has become a challenge as more and more electronic devices enter our homes. You can invest in a cable management box, bundle cords behind the furniture, run the TV wires inside the wall, tuck them into tubing, or insert them through baseboard accessories. It makes the house look clean and organized.
14. Go Green
Plants add color and texture and are an inexpensive way to accessorize interiors. They not only rejuvenate our homes by providing oxygen but also come with excellent air-purifying properties. Introduce hanging plants and succulents, or style them on a beautiful stand or in handcrafted planters. Large potted plants are a great way to fill dead corners and empty spaces and make a huge difference to the décor. One can also get inspired by nature and introduce materials like rattan, bamboo, jute, and wood into the home decor.
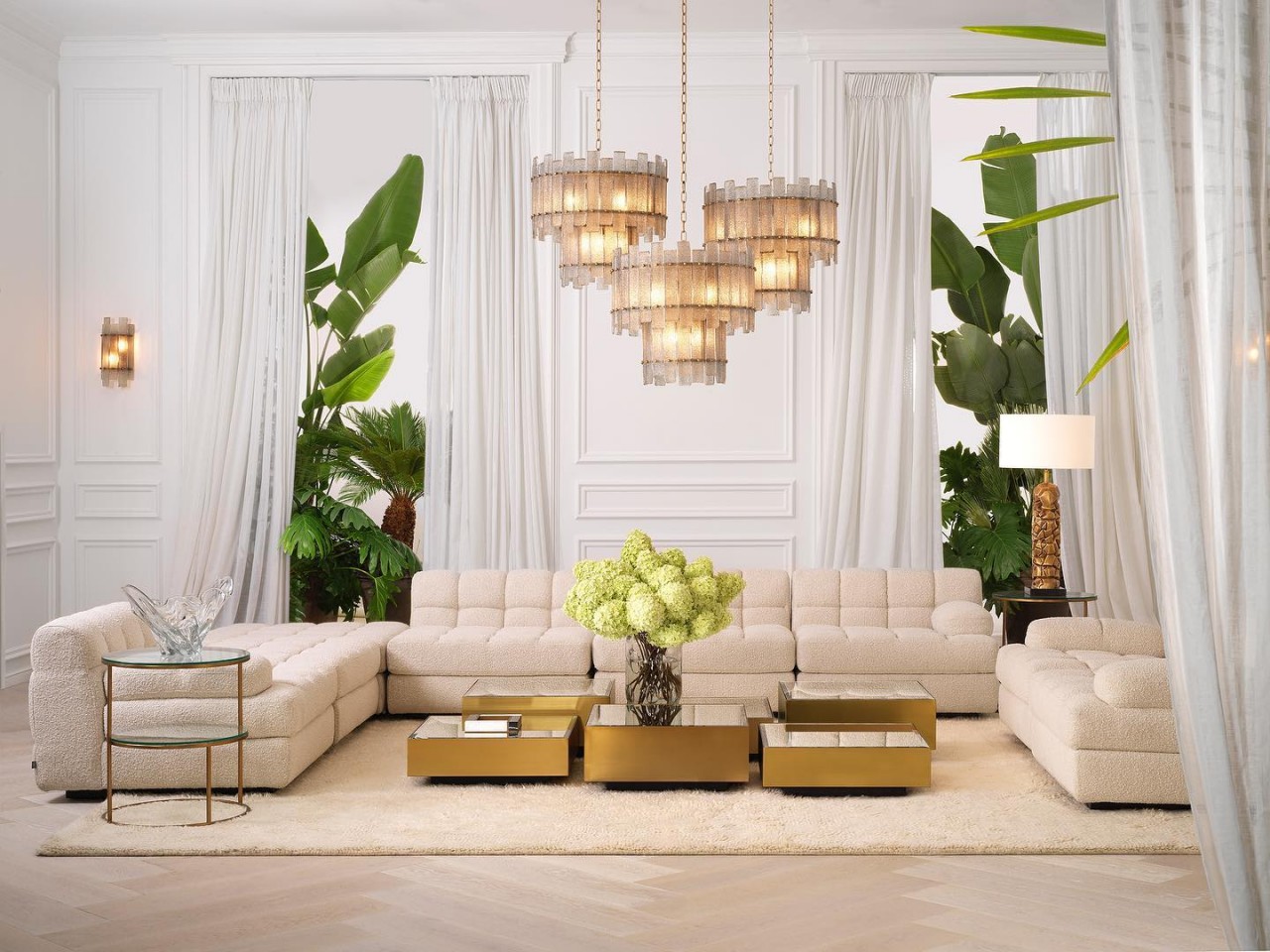
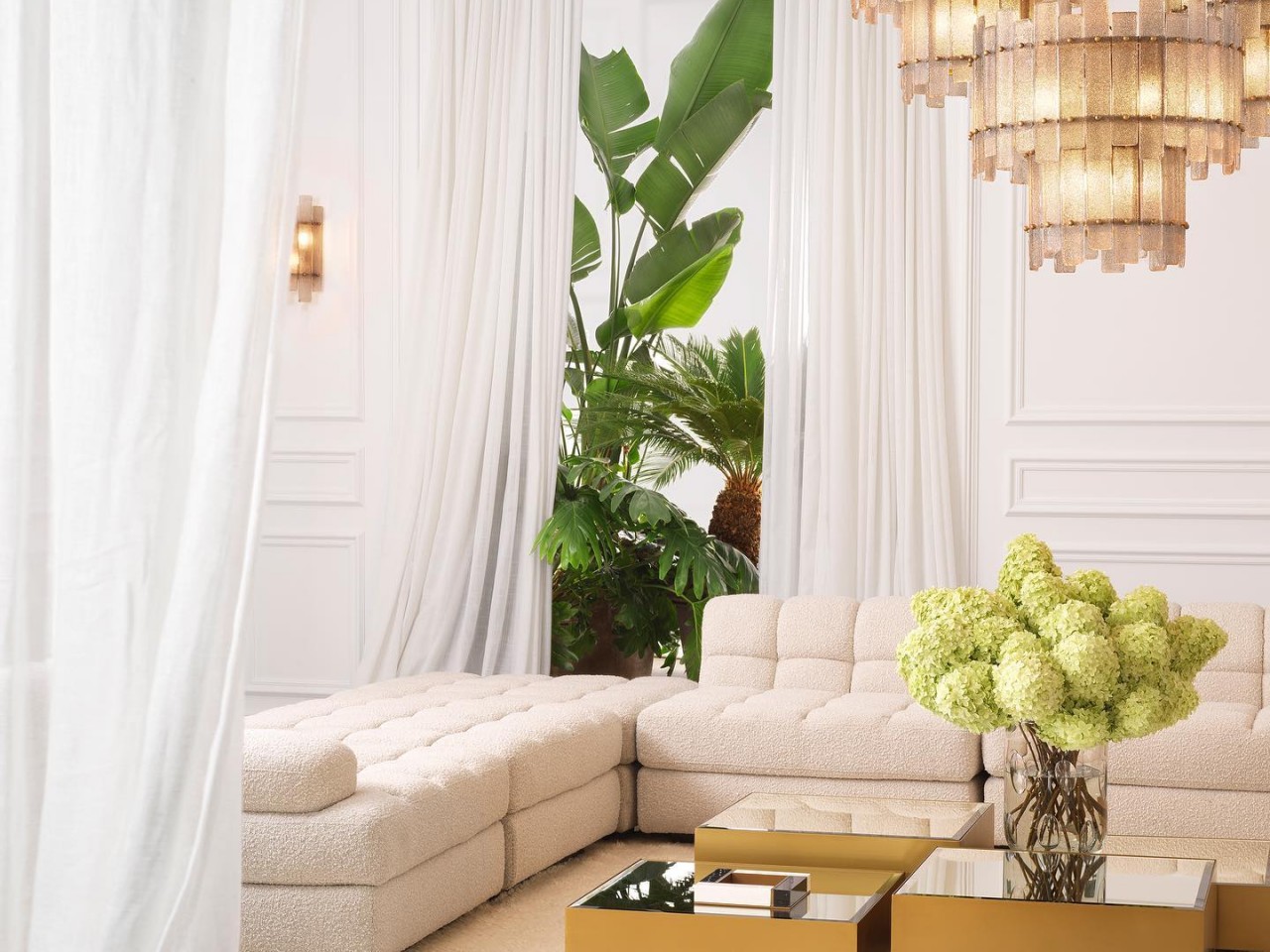
Designer: Studio Doss
15. Upgrade the Bathroom
If the bathroom looks dull and dreary, upgrade its look with a bright and colorful shower curtain that won’t burn a hole in your pocket. Infuse sophistication and make a statement with a head-turning mirror. Additionally, you can add color and pattern with waterproof peel-and-stick decals on the tiles of the bathroom and even the kitchen tiles.
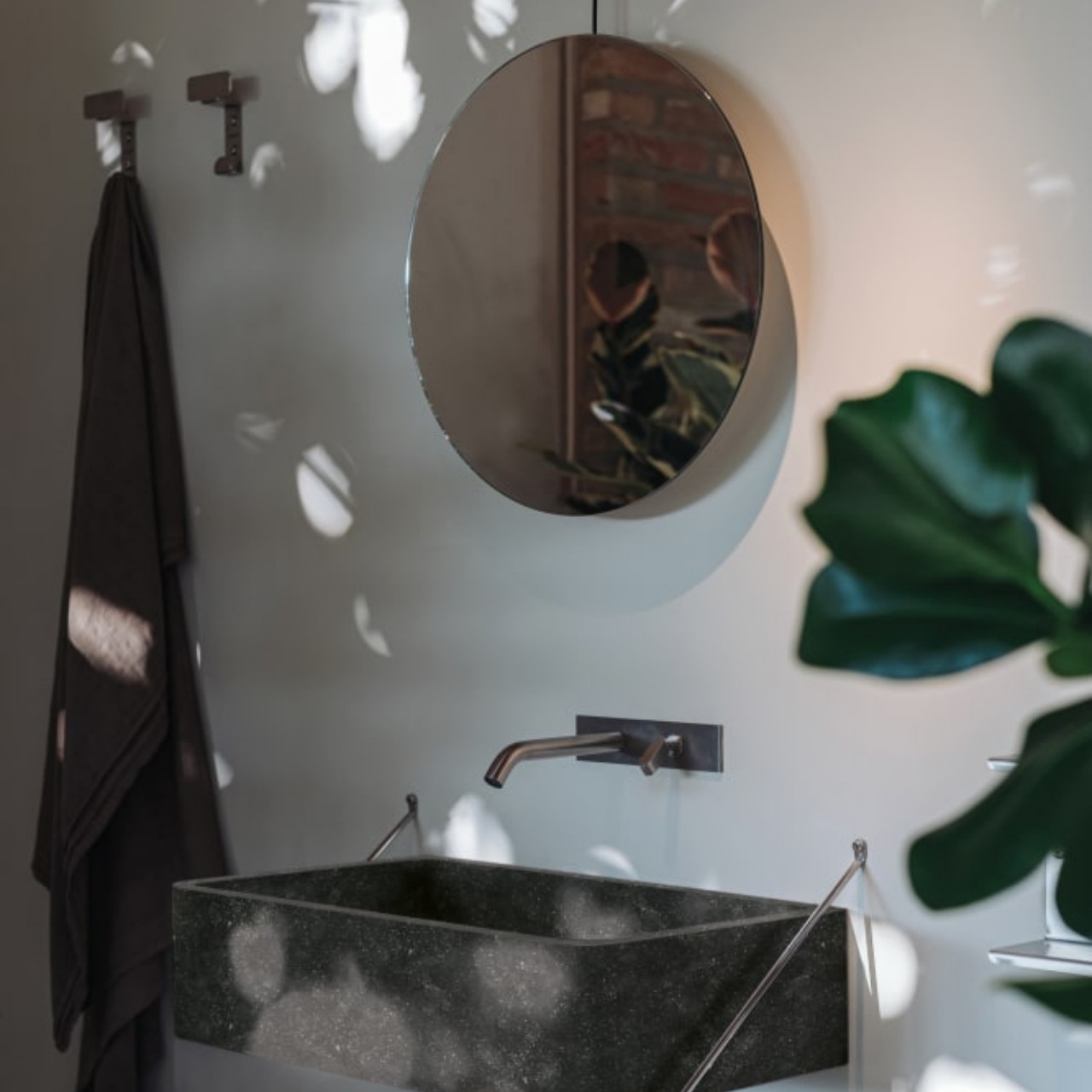
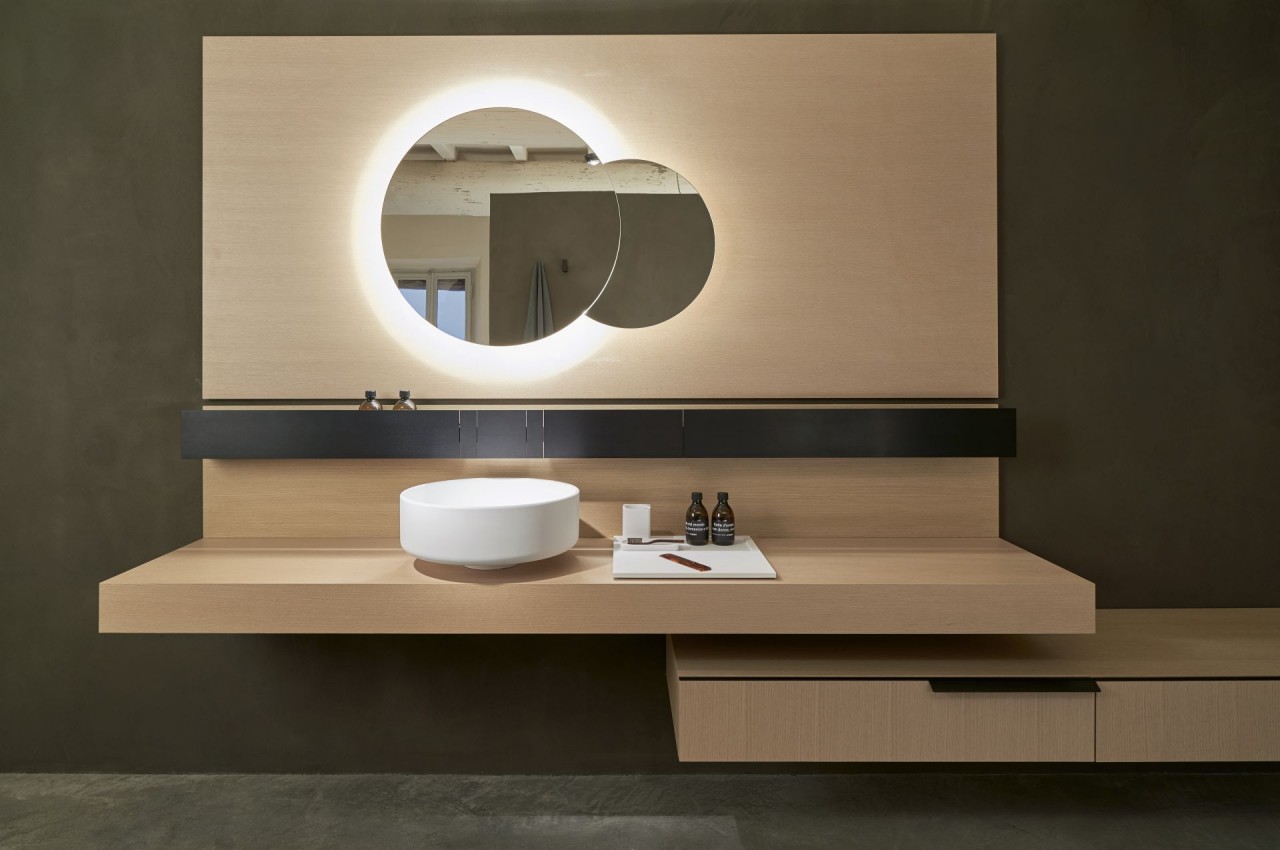
Designers: Fabio Bortolani, Ermano Righi, Gergely Agoston, RD Agape for Agape Design
The post How to give your home a budget-friendly makeover first appeared on Yanko Design.
