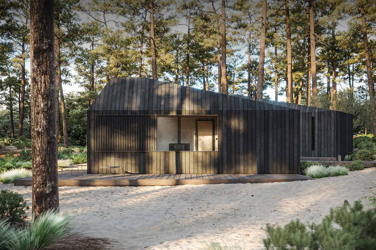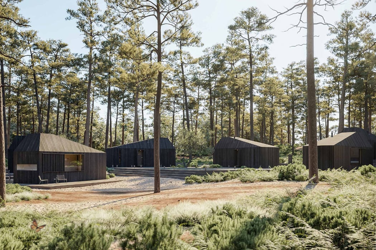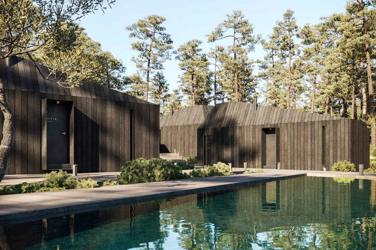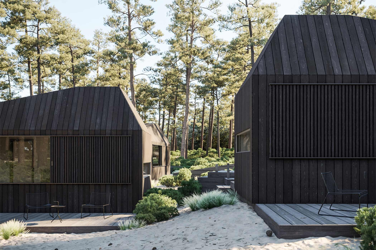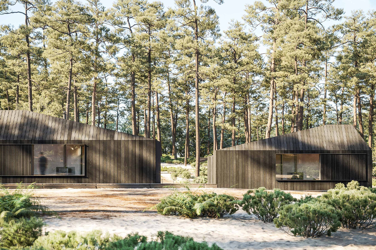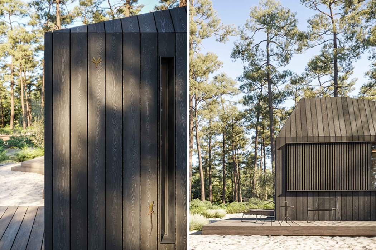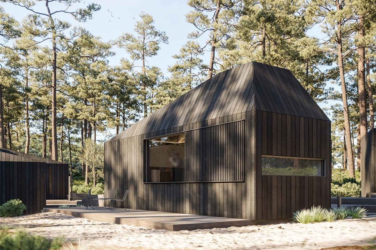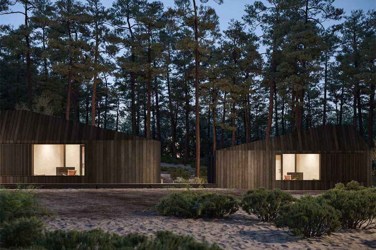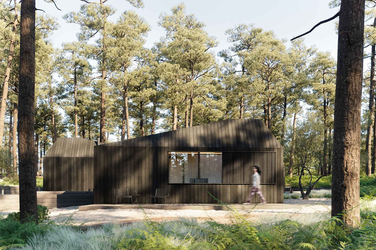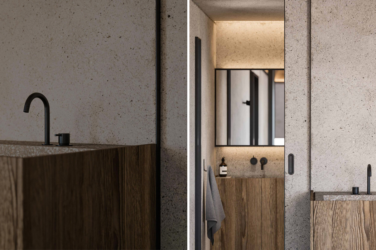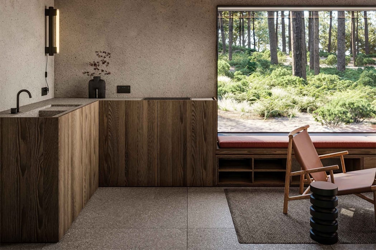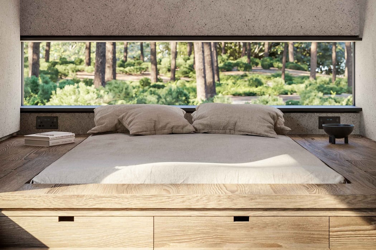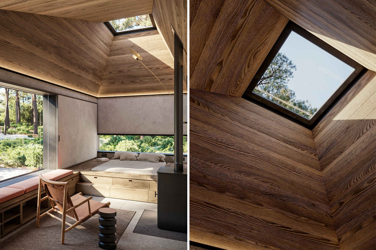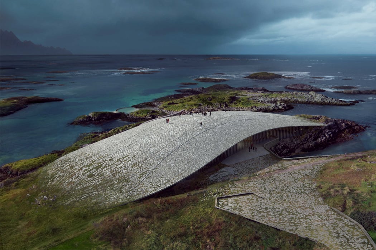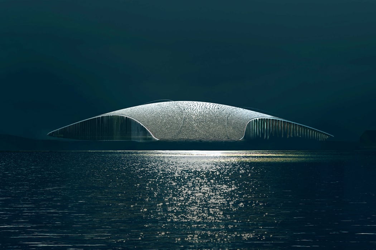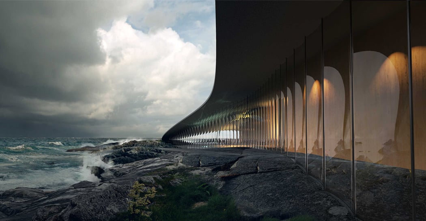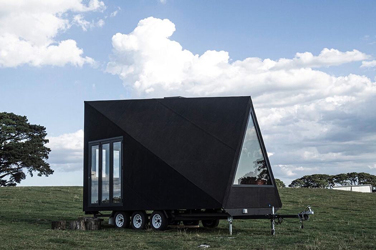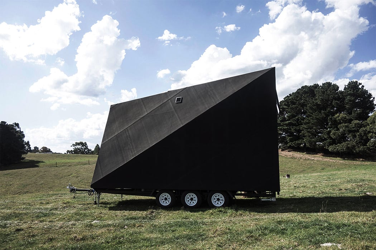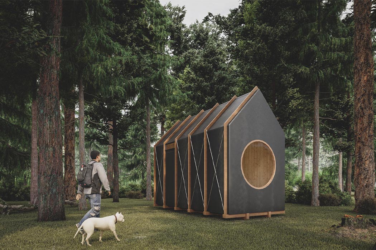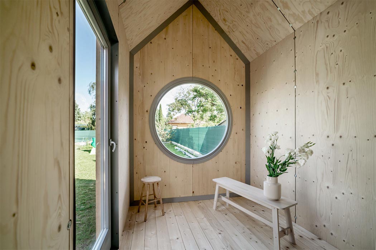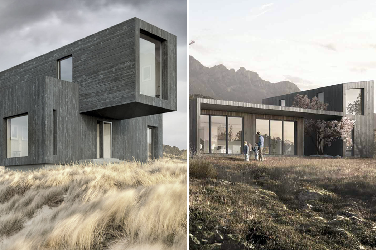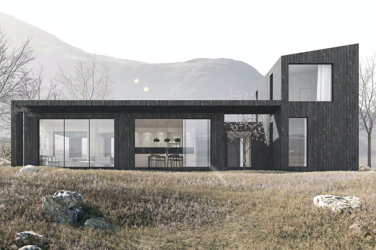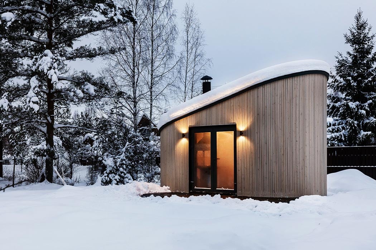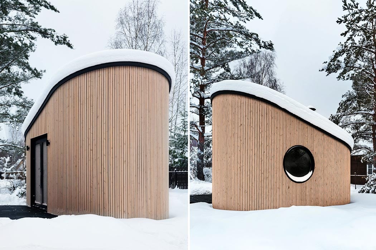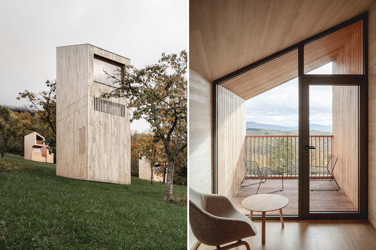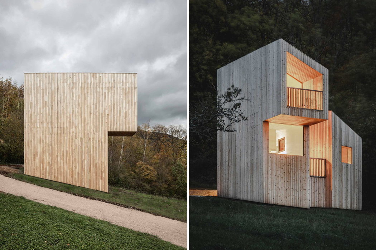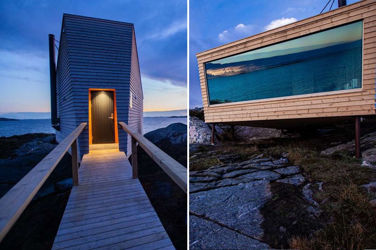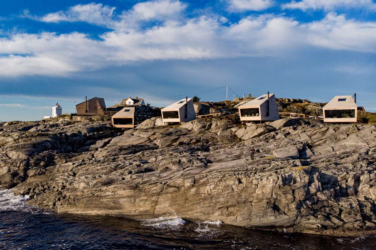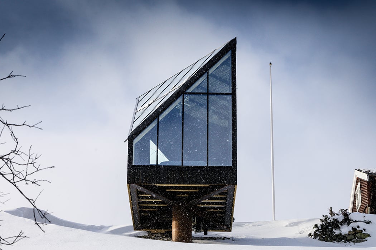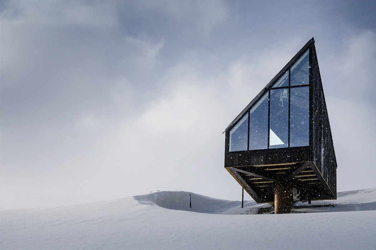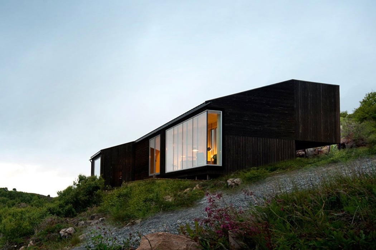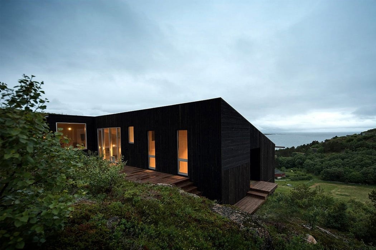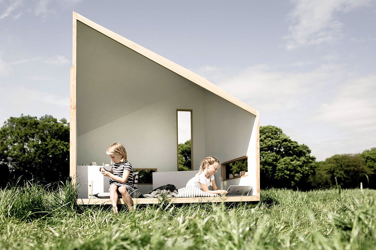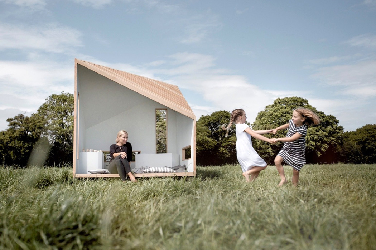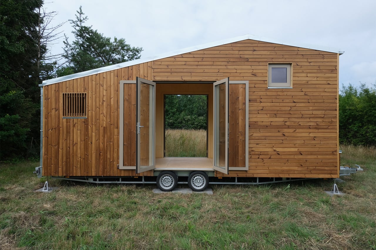
Scandinavian designs always manage to be minimal, quaint, and awe-spiring, whether it’s a product design, interiors, or especially their architectural designs. The Scandinavian architecture will always leave you with a warm feeling in your heart, and intense admiration for the attention to detail, and the delicate touches each structure consists of. Scandinavian-inspired cabins are my all-time favorite, every time I come across one, I feel like tossing everything aside and embarking on a cabin vacation! But Scandinavian architecture extends beyond these cabins and encapsulates much more. However, the quintessential usage of dark wood, the minimal vibe, and an eco-friendly and sustainable attitude while building something, remain common in most of their designs. And, we’ve curated some of our favorites for you to go gaga over! From a Scandinavian tiny home on wheels with off-grid features to modular architectural designs that are a healthy mix of Scandinavian design and sustainability – these structures will turn you into hardcore Scandinavian architecture lovers!
1. Redukt’s Tiny Home
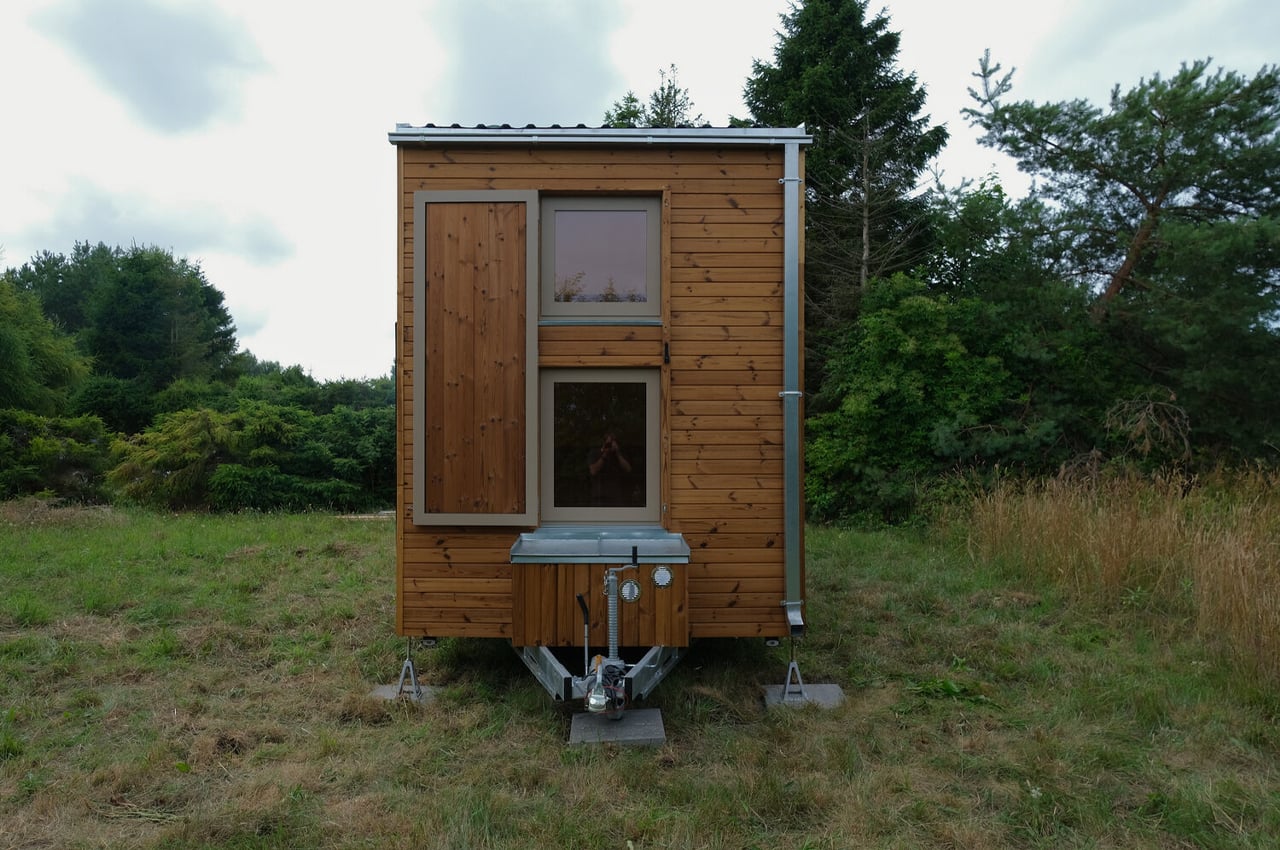
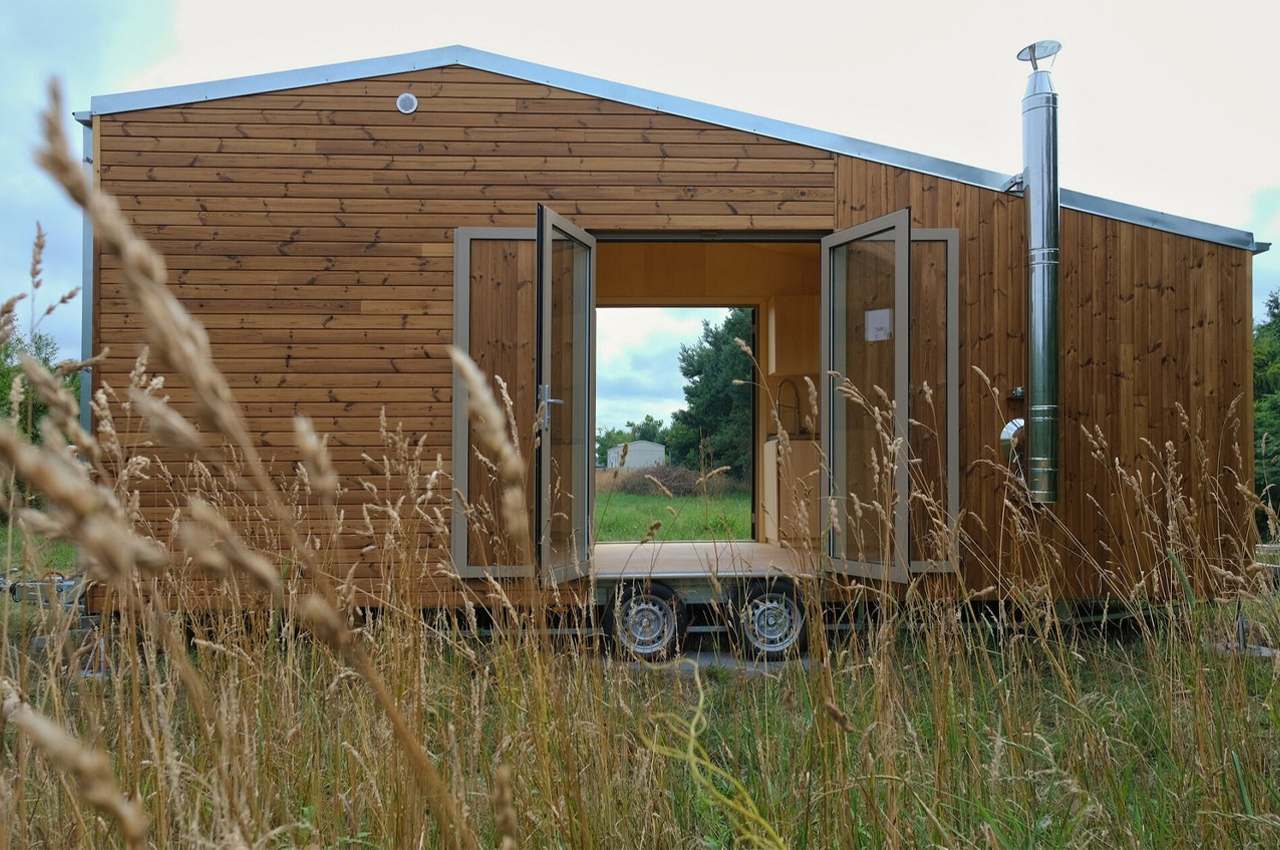
Poland-based Redukt, a tiny mobile home company, found sophistication and an open-plan layout through simplistic and versatile design for their off-grid-prepared tiny home on wheels. Prepared for all elements, Redukt’s tiny home on wheels is thermalized with oiled pine boards that give the home a tidy, yet natural personality. Dissolving the barrier between the outdoors and interior space, the tiny home comes with twin glass doors that are just short of reaching floor-to-ceiling heights.
2. The Nook
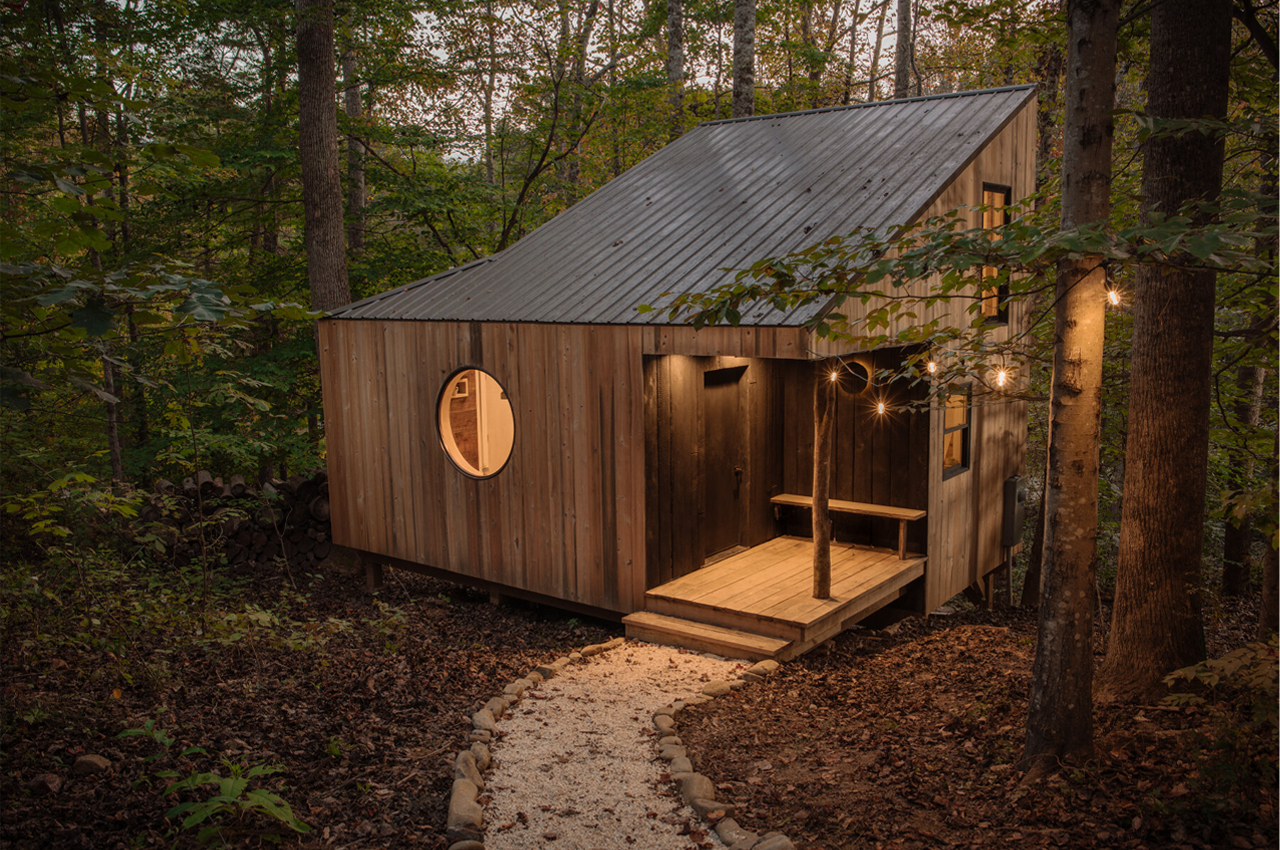
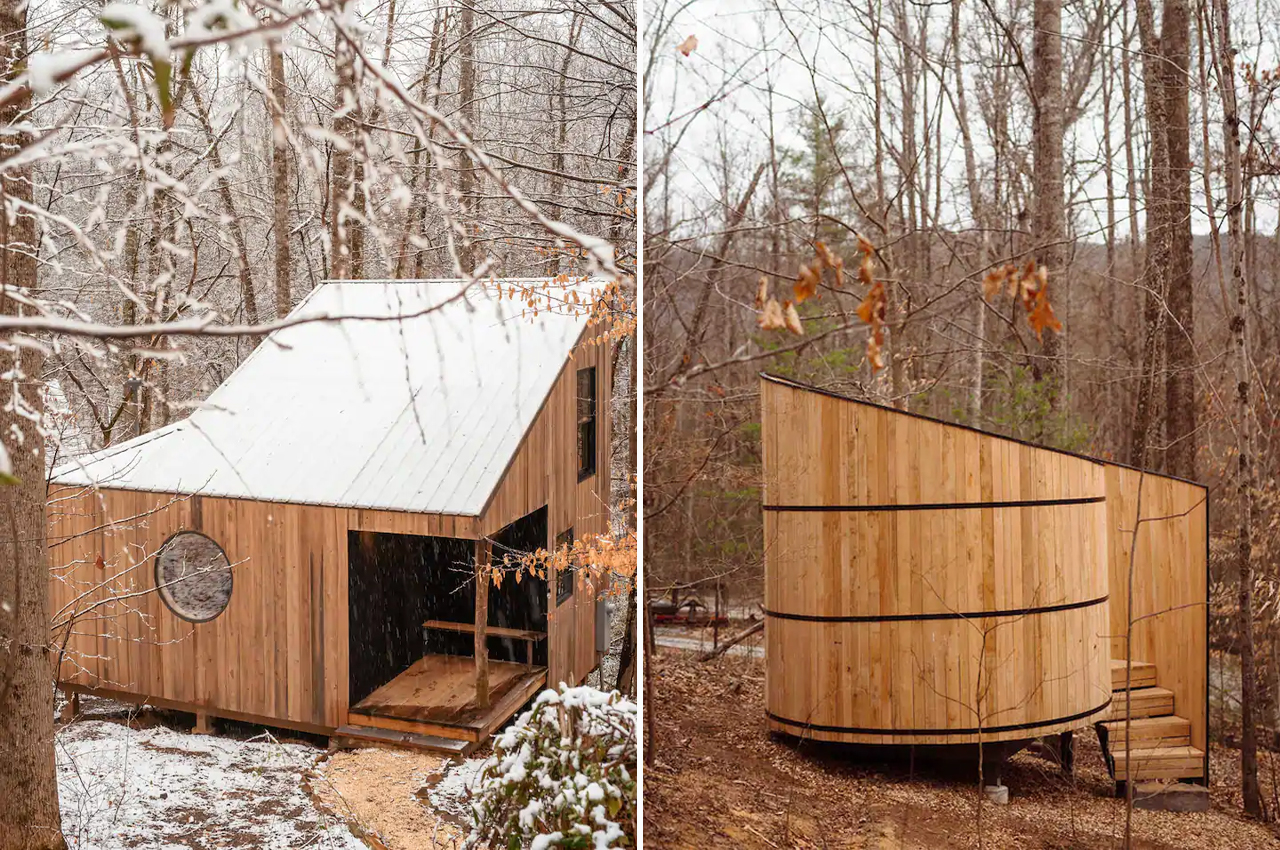
Brimming with artisanal goods and artwork of local craftsmen and artists, The Nook was designed to bring the handcrafted touch of the old world into the modern era. Described as a “collection of stories,” Belleme designed The Nook to link his personal history to the surrounding forest and architecture of the cabin. The tiny cabin is constructed from a collection of locally felled trees that Belleme memorized during a five-year stint spent in the Appalachian woods, during which he learned primitive building skills like creating a path of hand-split logs that leads to The Nook’s front entrance.
3. The Draper
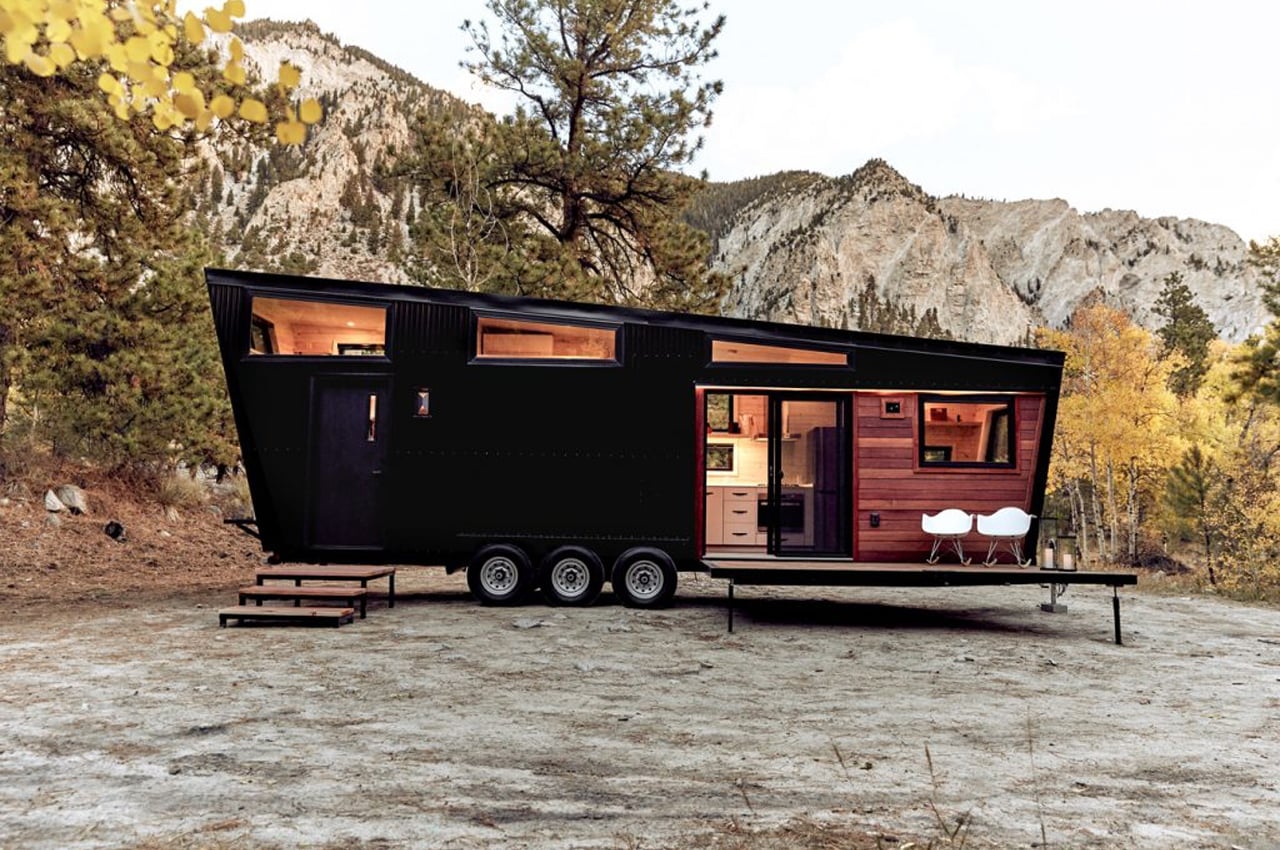
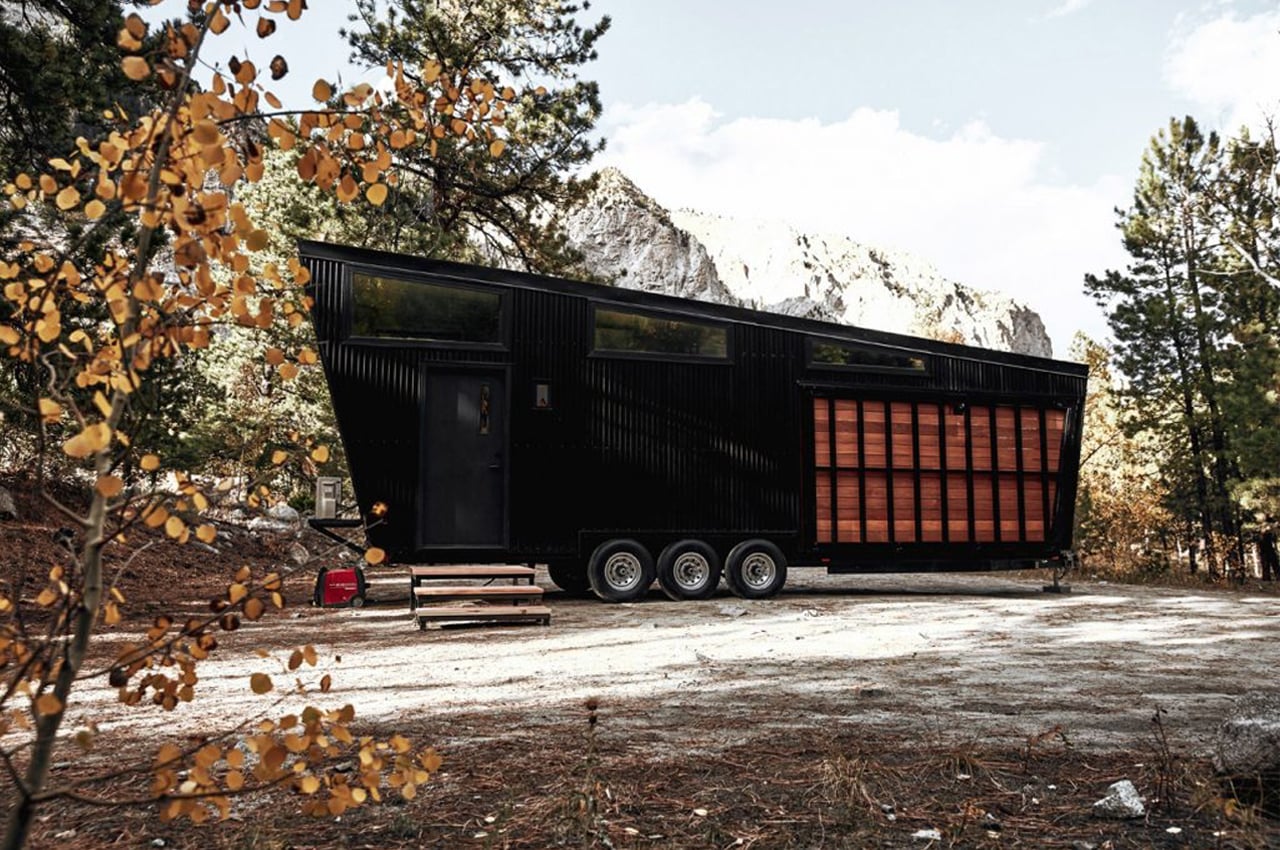
The Draper, a new tiny home from Colorado-based RV company, Land Ark finds a minimalist, yet adventurous spirit through a balance of Scandinavian-approached interior design elements and thoughtfully modern exterior features. From the outside, the Draper exudes mystery with black corrugated steel cladding on all sides. Shaped almost like a reversed trapezoid, the Draper unfurls its all-black exterior to reveal a Cumaru fold-down deck constructed from renewable Brazilian hardwood. When unfolded, the Cumaru deck provides the Draper with a cozier appearance that immediately asserts the RV as a homey oasis designed to get away from the humdrum of everyday life.
4. Archipelago House
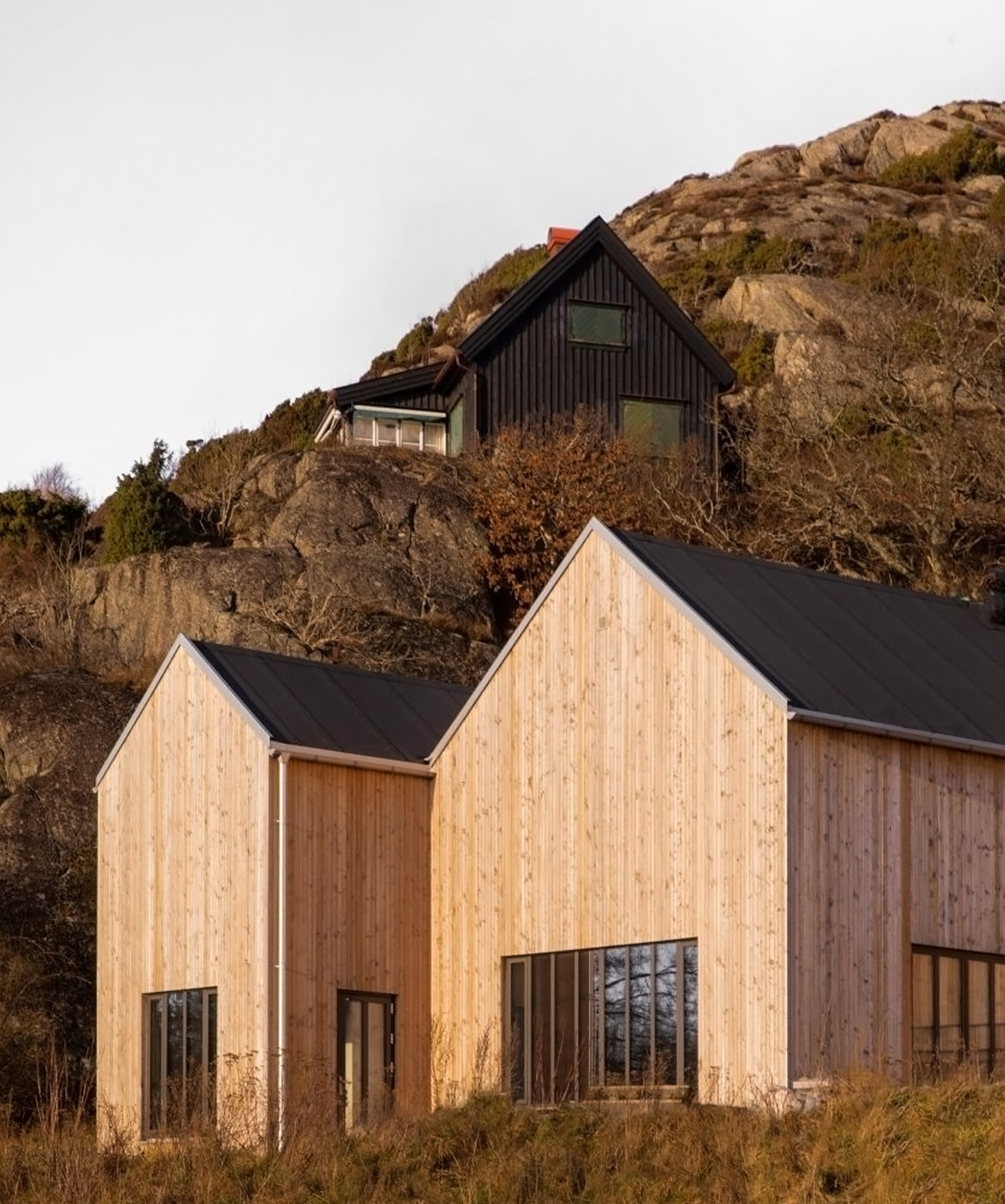
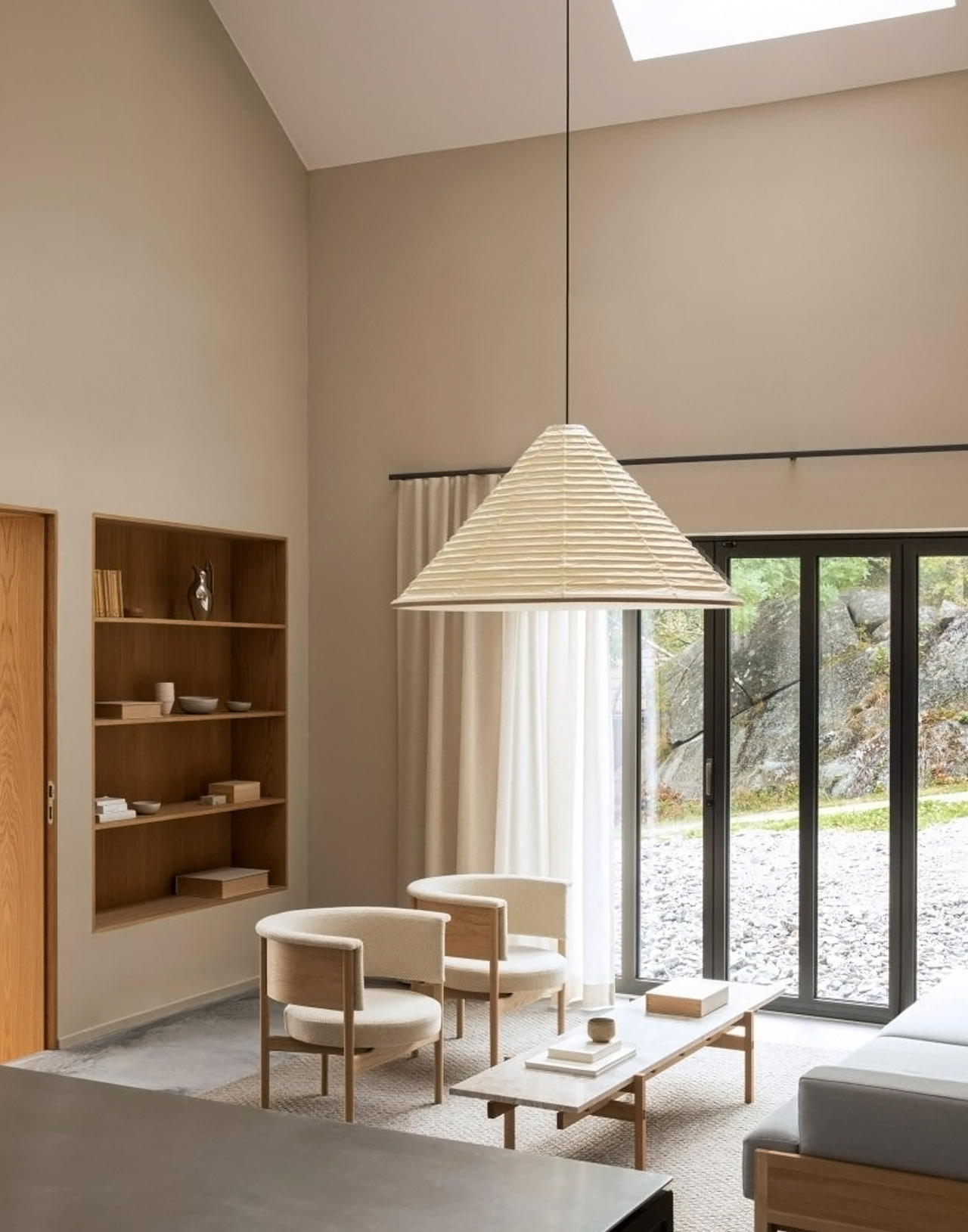
Norm Architects built the Archipelago House on the coast of Sweden. This beautiful holiday home is clad in pine and is a culmination of both Scandinavian and Japanese aesthetics. The minimal pine-wood home features gabled roofs, that are inspired by the boathouses that float along the nearby seashore. Norm Architects created the home in the hope that “The building should look natural to the site and put the focus on the beautiful surroundings and the life unfolding in the place rather than the building itself.” The use of natural materials within the home creates an atmosphere that is truly Scandinavian in nature.
5. The Whale
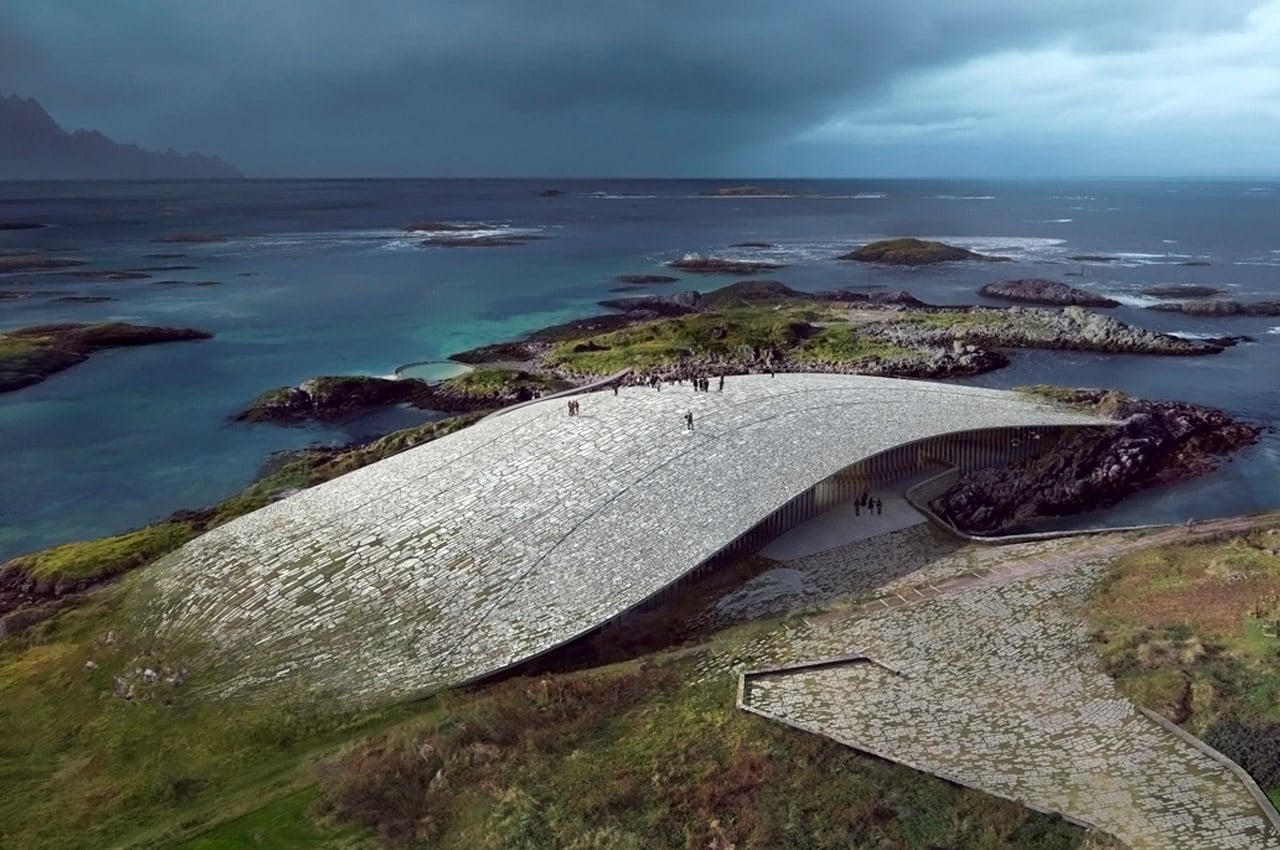
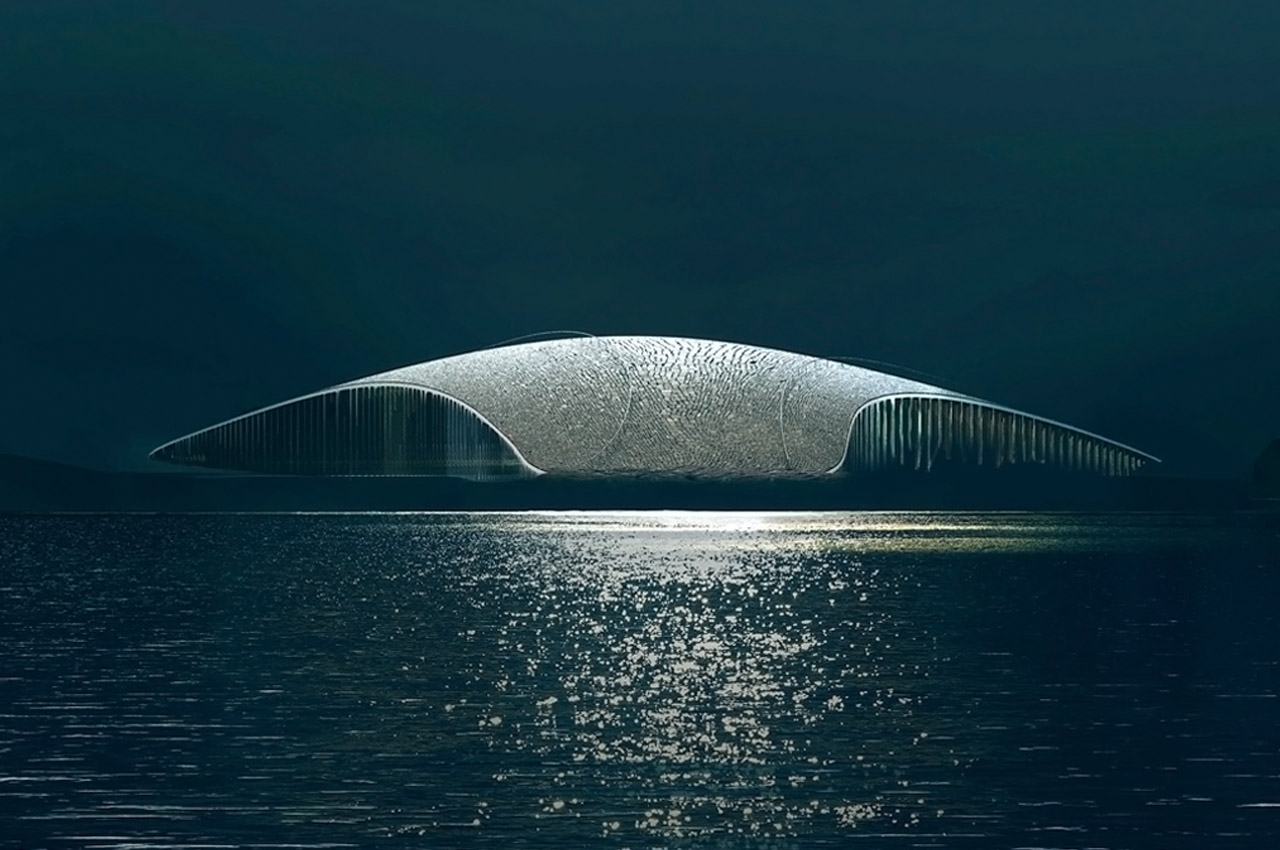
185 miles north of the Arctic Circle, on the tip of the island Andøya, lies the quaint little town Andenes. Venture a little more, and you’ll find Bleiksdjupa, the deep-sea valley where migrating whales pass by, qualifying the area as one of the best locations in the world for catching a glimpse of the exquisite marine mammal. Whales are one of my favorite cetaceans; big, beautiful and always minding their own business. And to “create awareness and inspire learning and conservation of whales and their environment”, the Danish studio Dorte Mandrup will be building ‘The Whale’, a new visitor attraction in northern Norway. “Rising as a soft hill on the rocky shore– as if a giant had lifted a thin layer of the crust of the earth and created a cavity underneath”, The Whale is a perfect example of the seamless integration that can take place between architectural structures and their surrounding environment.
6. Yksi and Piha
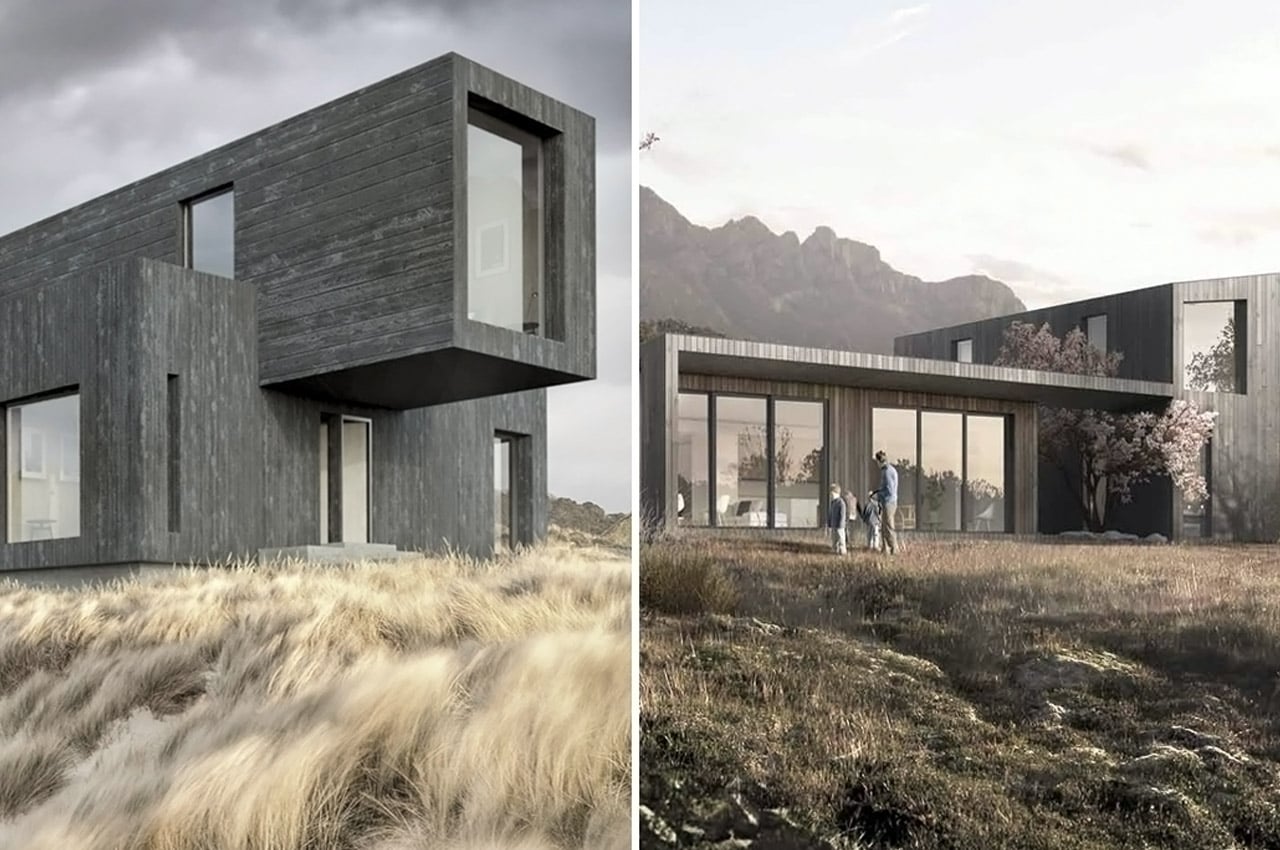
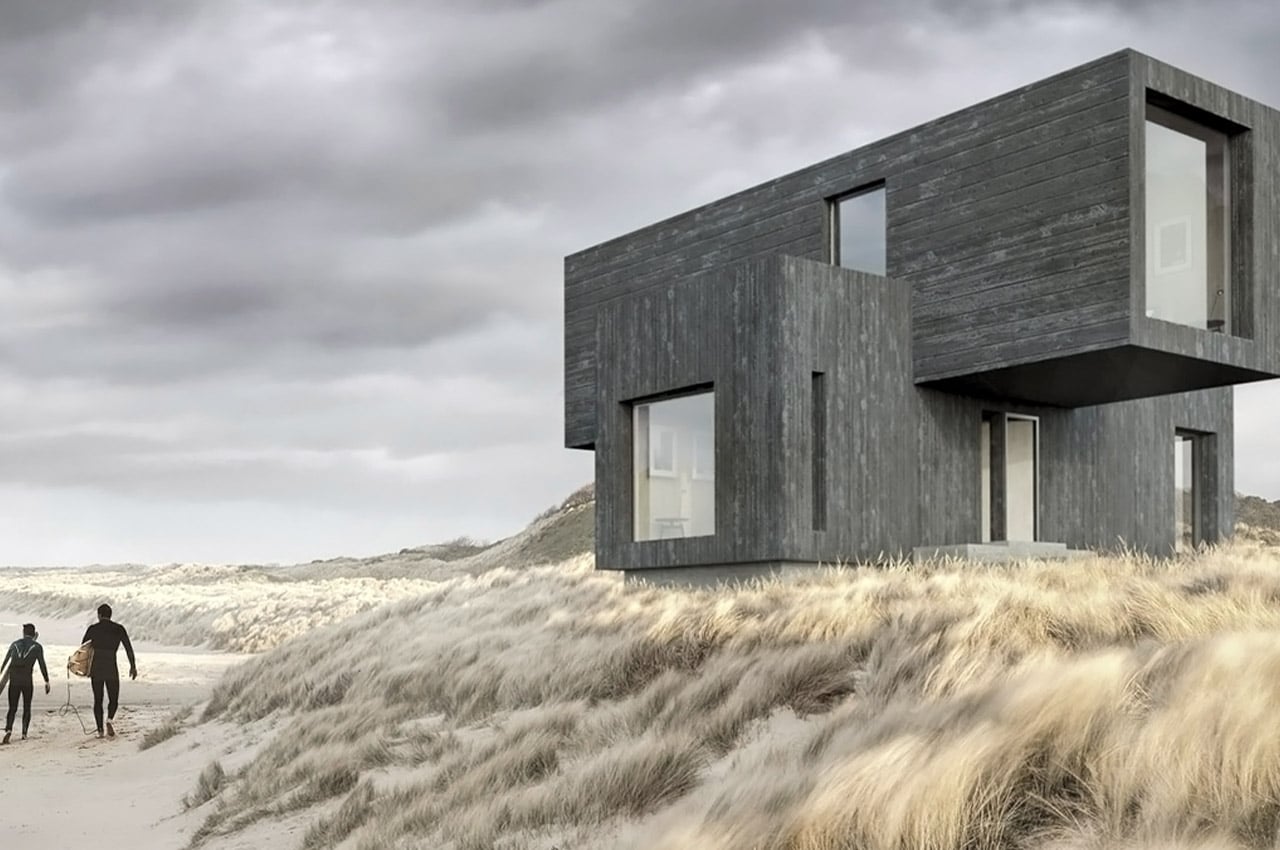
Plant Prefab, a California-based architecture firm that prefabricates sustainable homes, recently collaborated with Koto, a UK-based studio that designs modular homes, to build two residences called LivingHomes. Devised to meet both LEED Platinum and net-zero standards, the homes were also designed and built on some Scandinavian design principles: minimalism and biophilia. The first home, Yksi, is a cantilevered, two-bedroom residence that employs biophilic design principles through ample deck space and large windows with unobstructed views of natural surroundings. On the first floor of Yksi, which means ‘first’ in Finnish, there are two bedrooms, a bathroom, an office space, and a utility closet. The second home, which is named after the Finnish word for ‘courtyard,’ Piha offers four bedrooms and three bedrooms, two courtyards and a deck, and a vast open living space that forms the heart of the home.
7. Eastwind Hotel
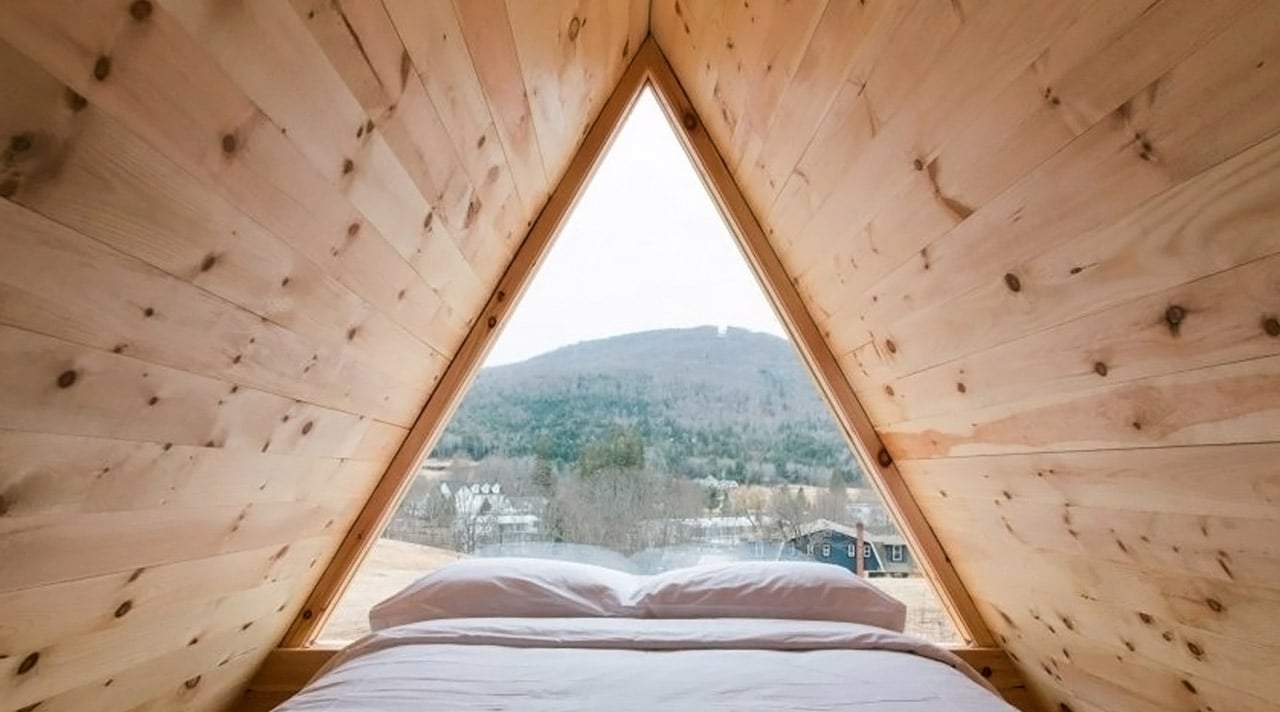
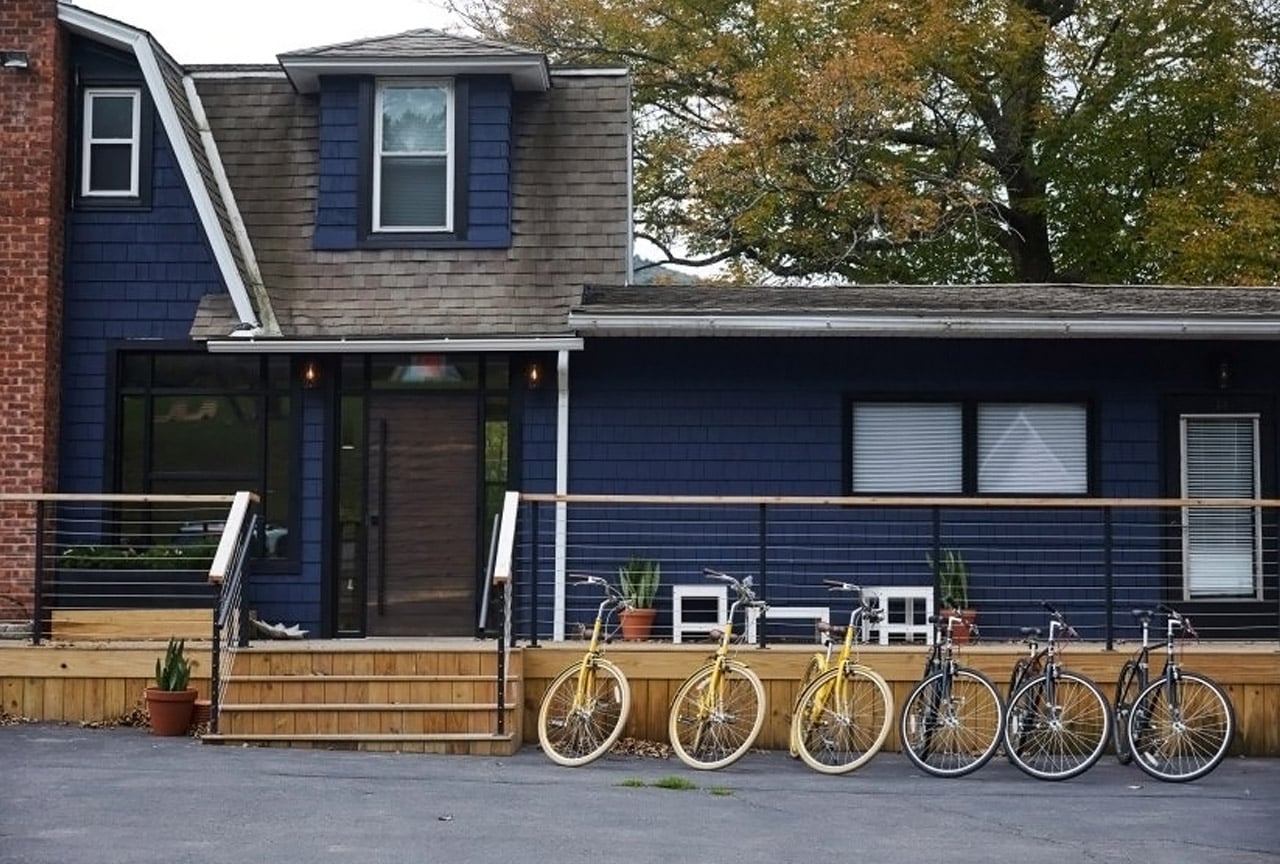
The Eastwind Hotel is a boutique Scandinavian-inspired hotel and bar in New York’s Catskill Mountains. The hotel has also been equipped with tiny triangular cabins. The entire structure including the minimal glamping pods is heavily influenced by Scandinavian aesthetics. Hence, hints of the colors white, navy, and black can be glimpsed throughout the space.” We started with that clean Scandinavian look, and then warmed it up a bit with earthy and natural colors, textiles, and artwork,” said Eastwind’s creative director Julija Stoliarova.
8. House of Many Courtyards
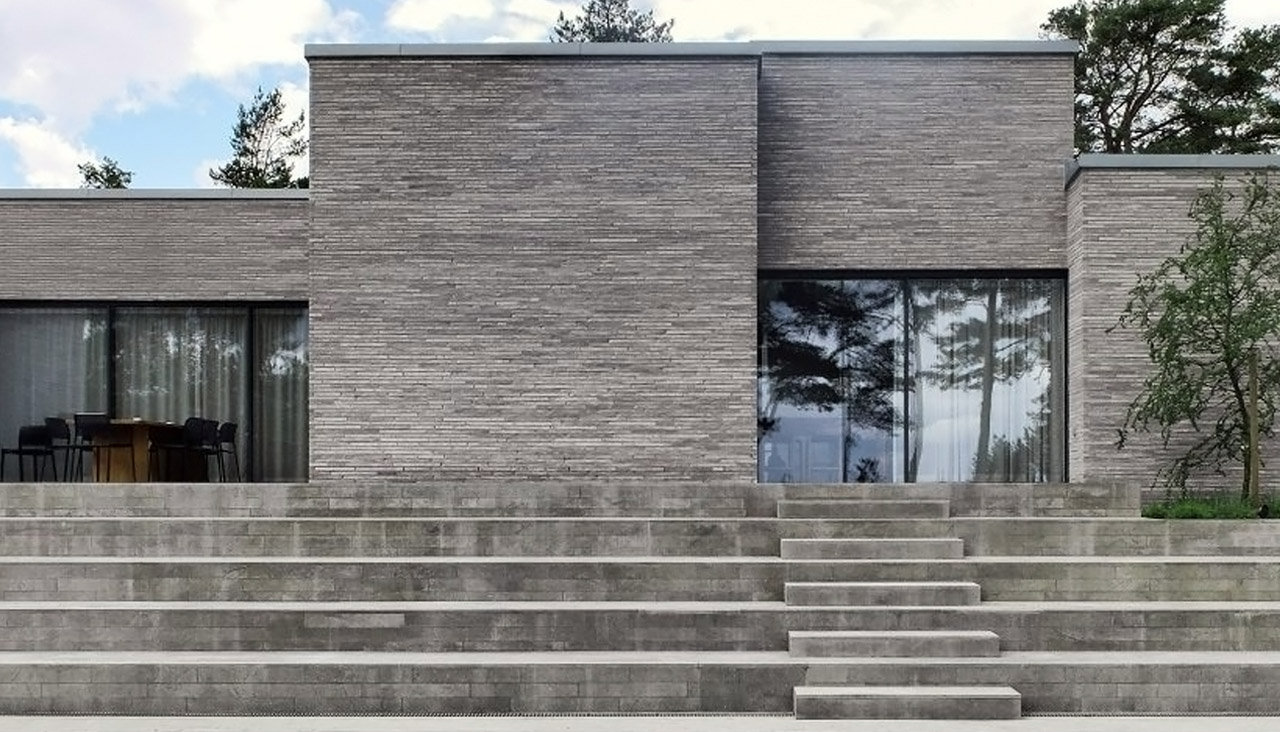
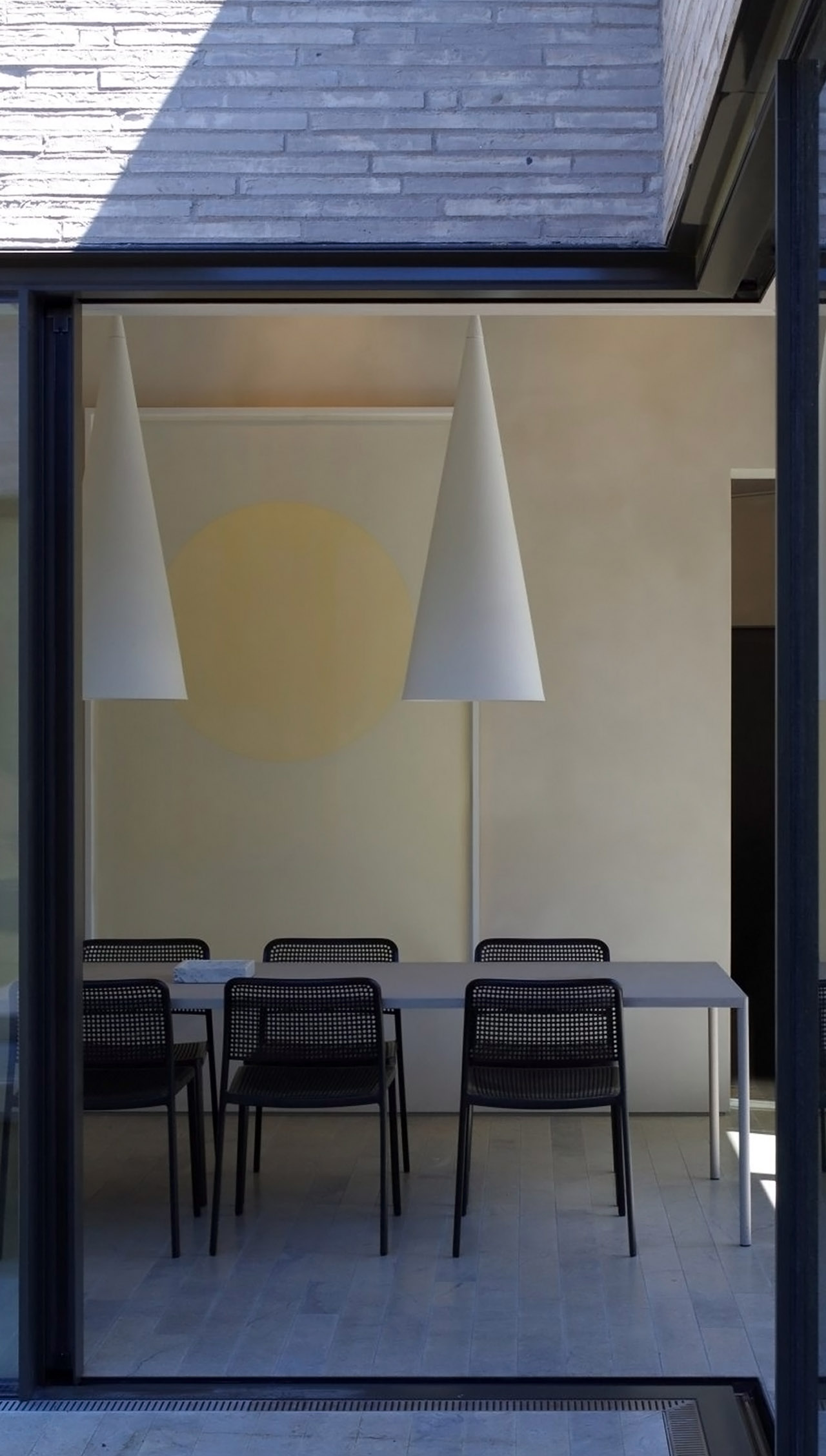
Swedish architecture studio Claesson Koivisto Rune designed a Scandinavian holiday home called the House of Many Courtyards. The home basically consists of interconnected box-like structures that are surrounded by beautiful courtyards. A 40-meter long corridor artfully connects all the minimal boxes. All the boxy structures feature varied heights, hence creating a geometrically unique holiday home that serves as an intriguing spatial experience. Sliding doors allow you to seamlessly step out of the home, and into the serene courtyards. It’s the perfect integration of indoor and outdoor living!
9. Elsa
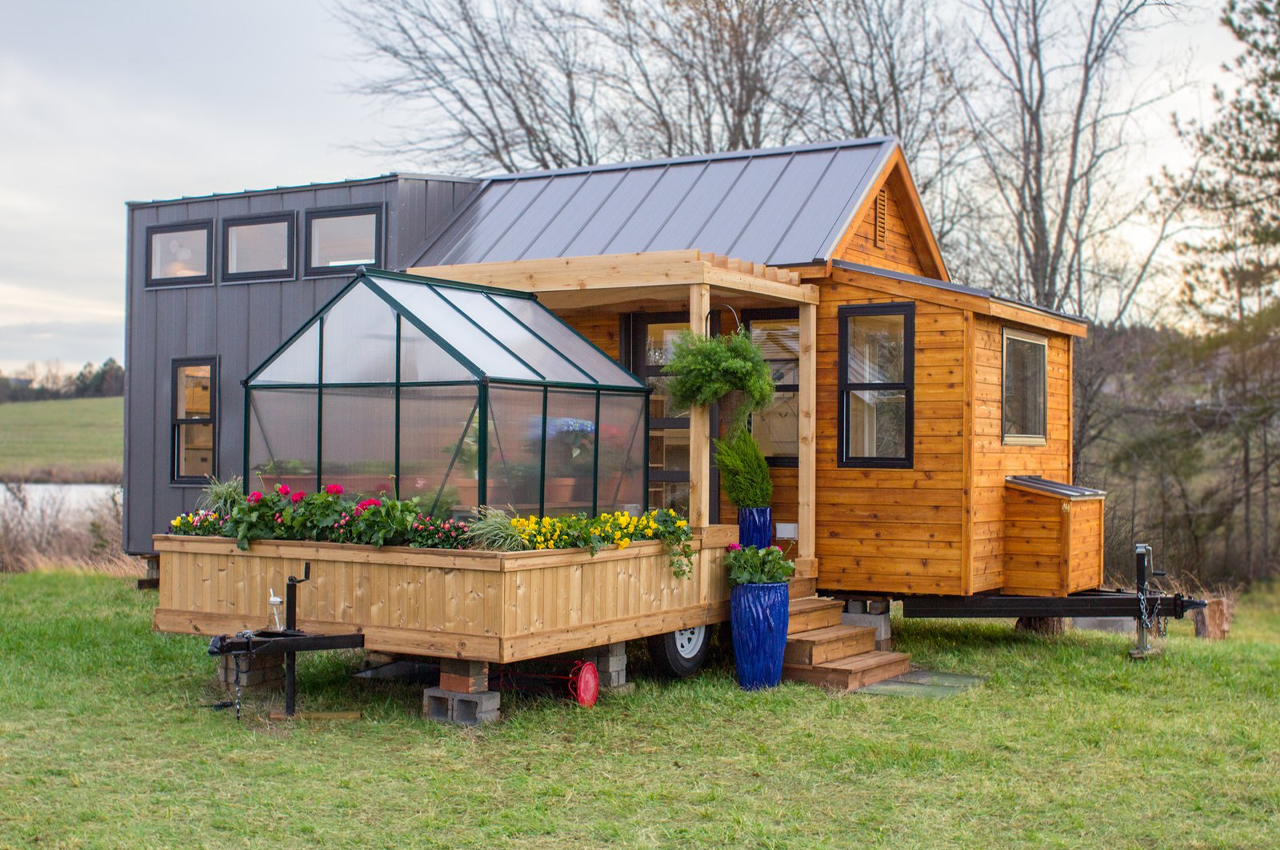
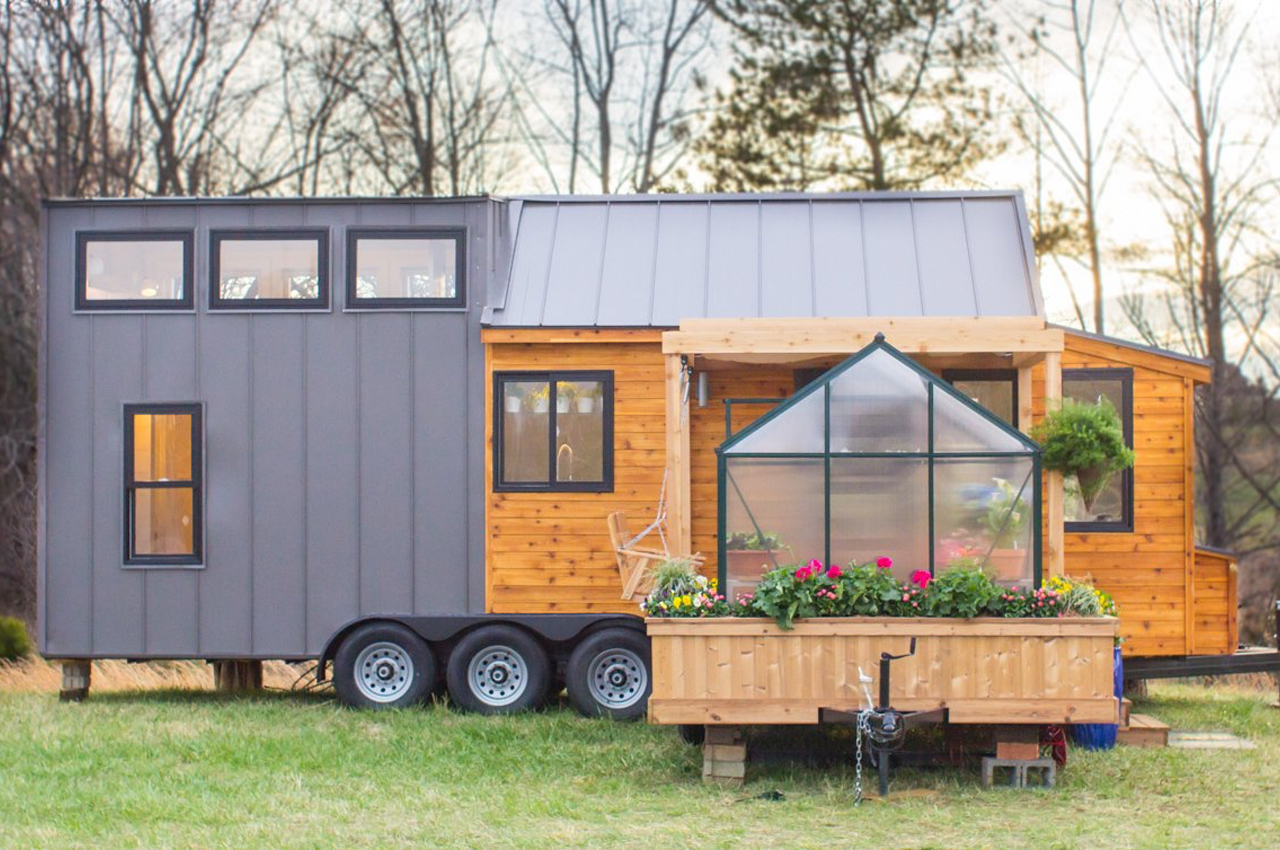
Elsa is a 323-square-foot tiny home defined by Scandinavian design that’s anchored with natural, earthy elements, like an outdoor, teeming garden and greenhouse attachment situated right beside a pergola-covered porch and attached swing for picturesque summer evenings spent in the garden. Scandinavian design, an aesthetic that embraces clean and mostly unadorned, yet functional design, defines Elsa from inside, out. In direct contrast to the natural cedar shiplap, the left side of the house features standing-seam metal exterior siding, and just above the cedar shiplap section, a standing-seam metal pitched roof lengthens the inside loft bedroom ceiling.
10. The Kabinka Cabin
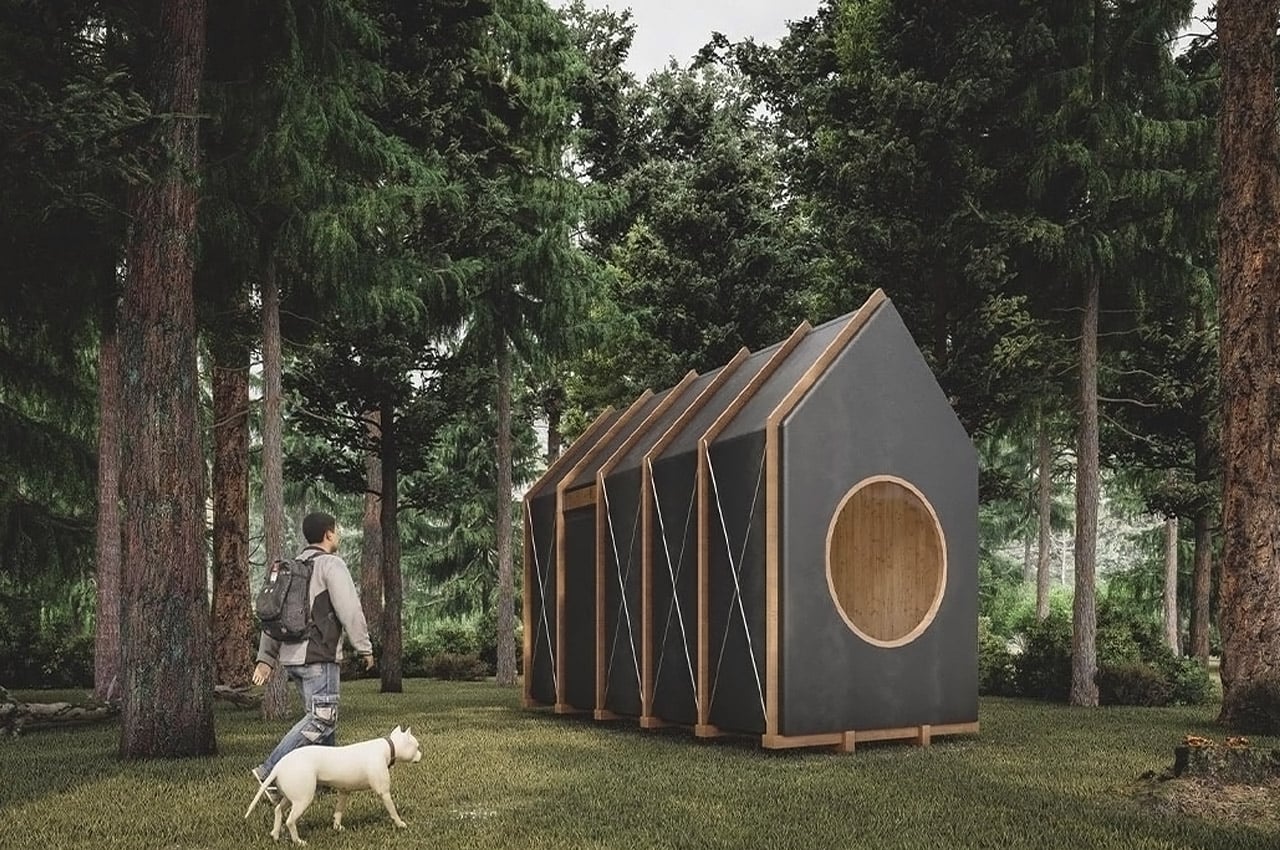
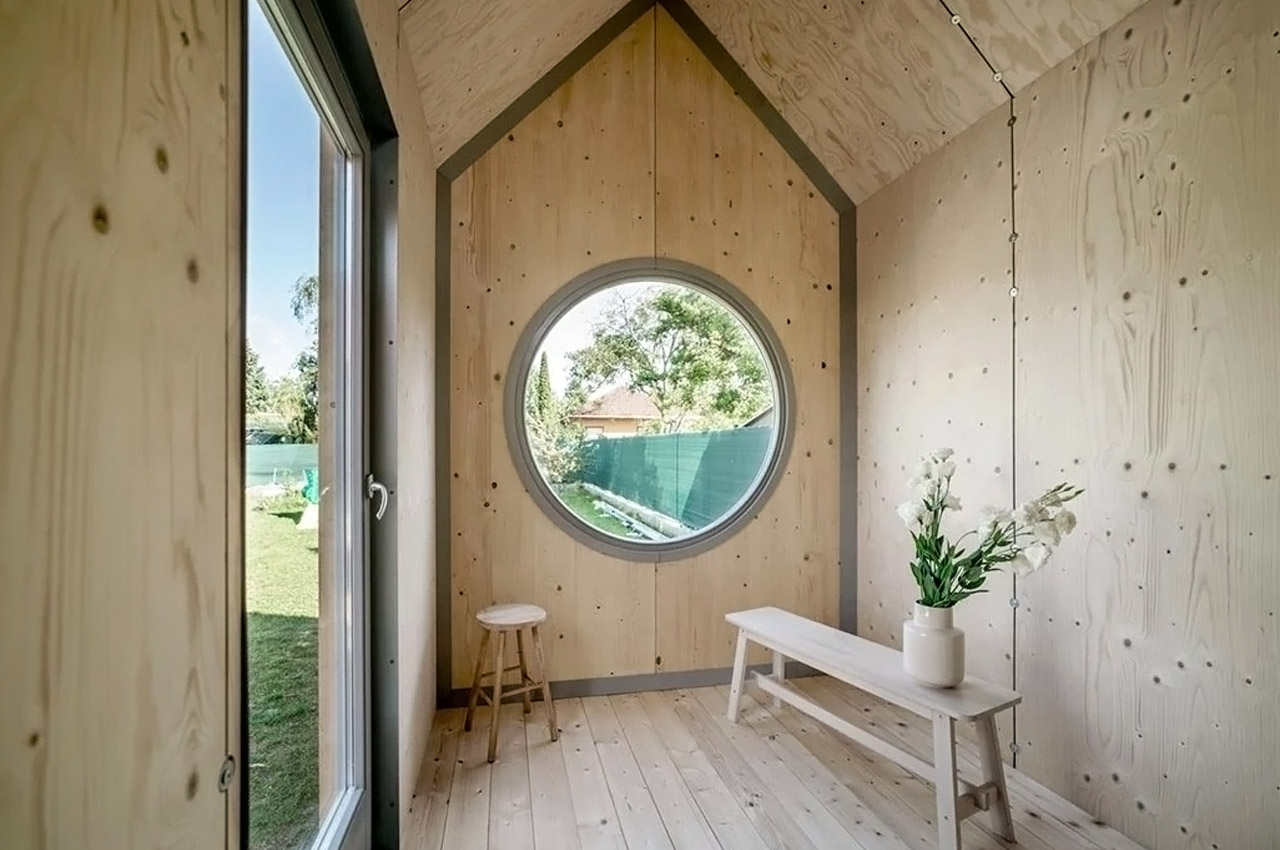
A Hungarian company called Hello Wood has designed a tiny minimalist cabin that you can assemble yourself for creative space solutions or just an escape from your living room. The prefabricated cabins start at $10,200 and have been crafted in a way that anyone can put it together, it is truly the ultimate DIY project. With the tiny home market ‘growing’ rapidly, the Kabinka cabin is positioned to be like IKEA furniture – easy to assemble with an aesthetic that is loved by most. The Kabinka cabin comes in four sizes that range between 129 and 215 square feet. It is a tiny cabin but it has high ceilings – over 12 feet high actually – that bring a sense of spaciousness and luxury to the otherwise simple structure. The ceiling space is well optimized to give the cabin a loft-like setup that can be used as storage space or a cozy reading nook. Another cool thing about Kabinka is that it is a flatpack design!
The post Scandinavian Architectural Designs that’ll convert you into a minimal architecture advocate! first appeared on Yanko Design.
