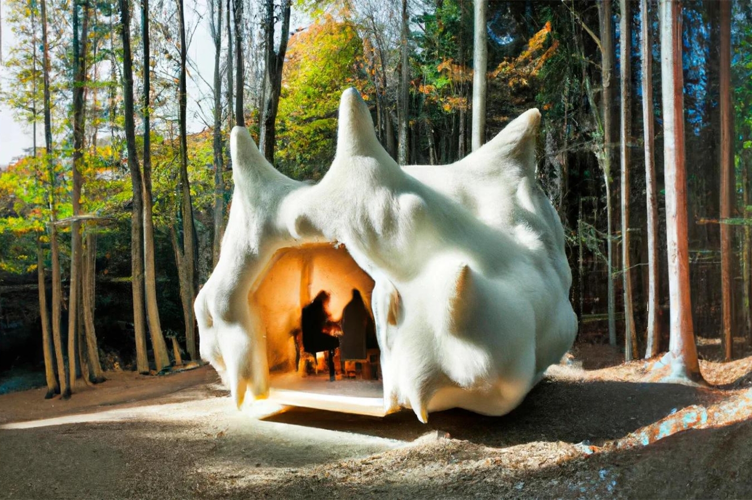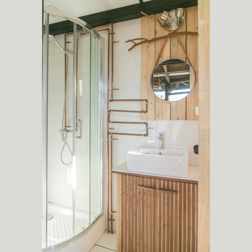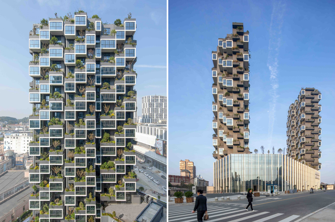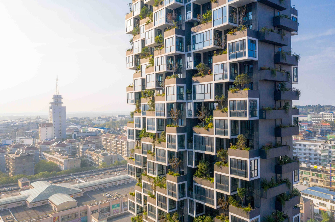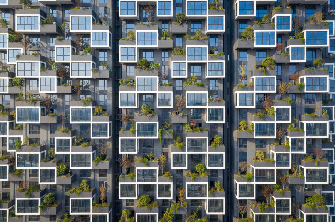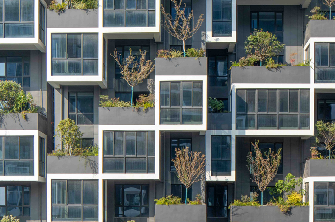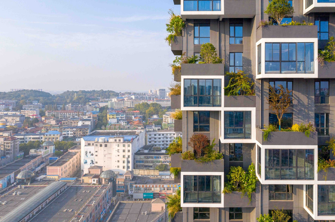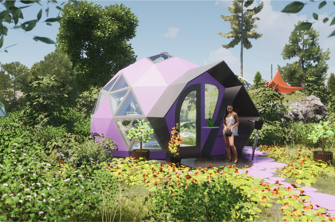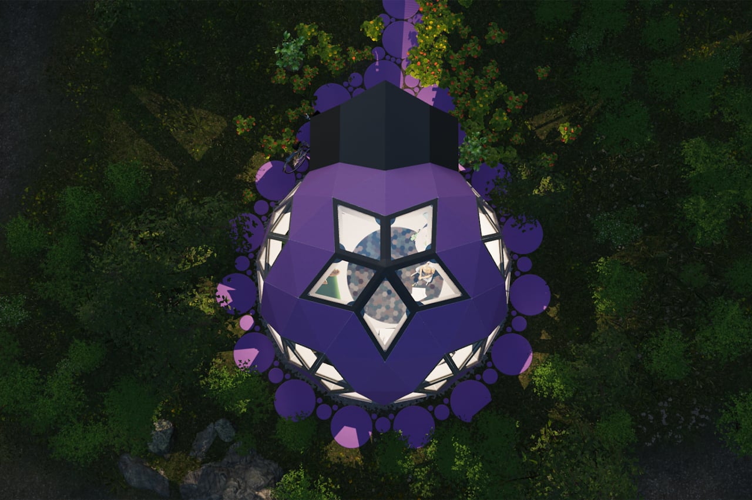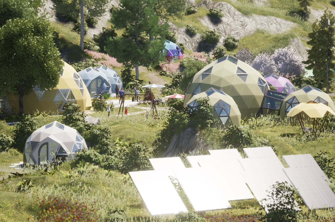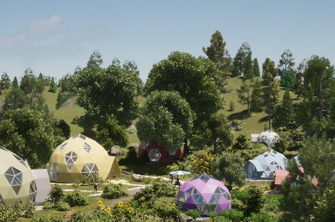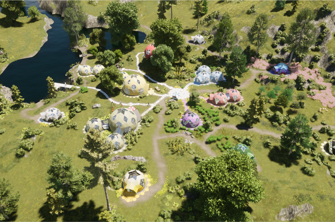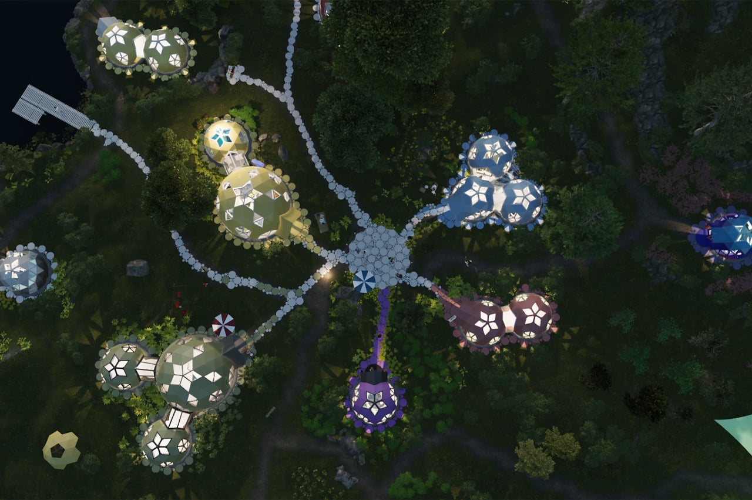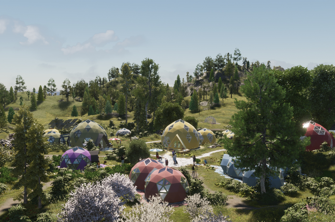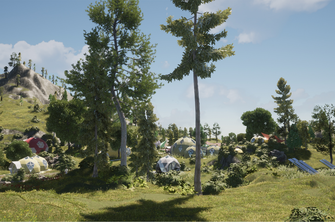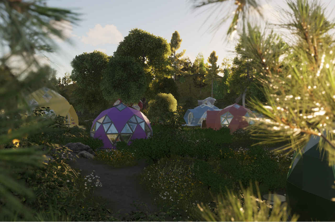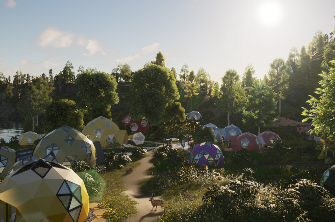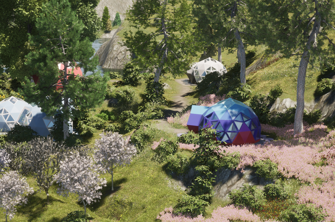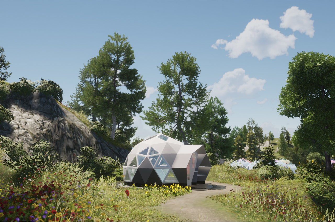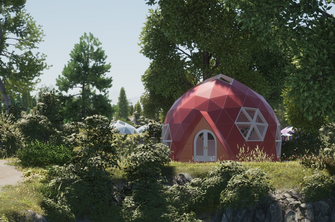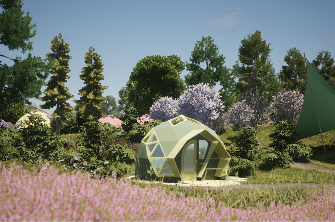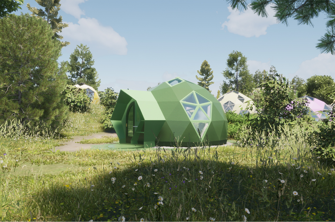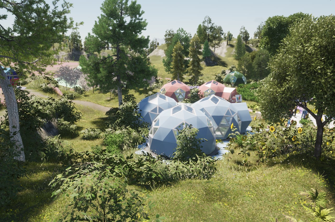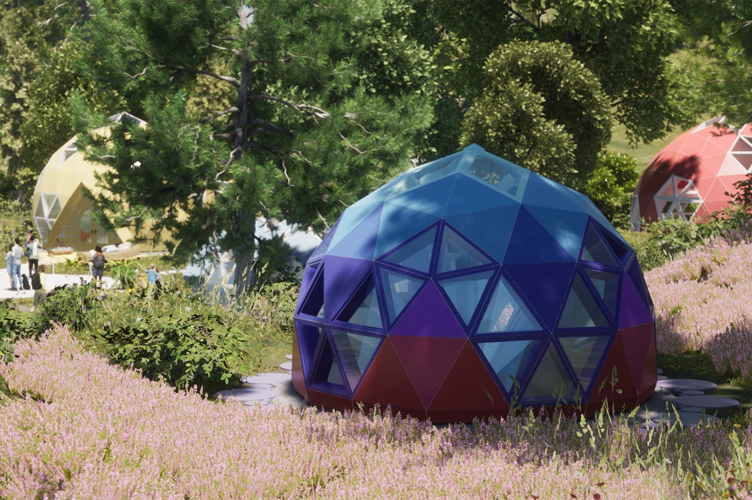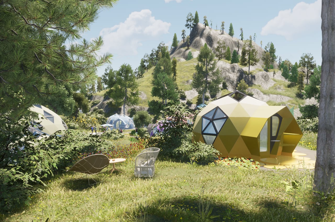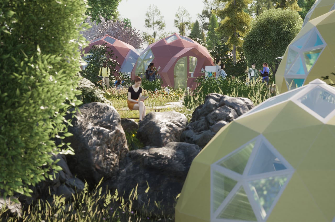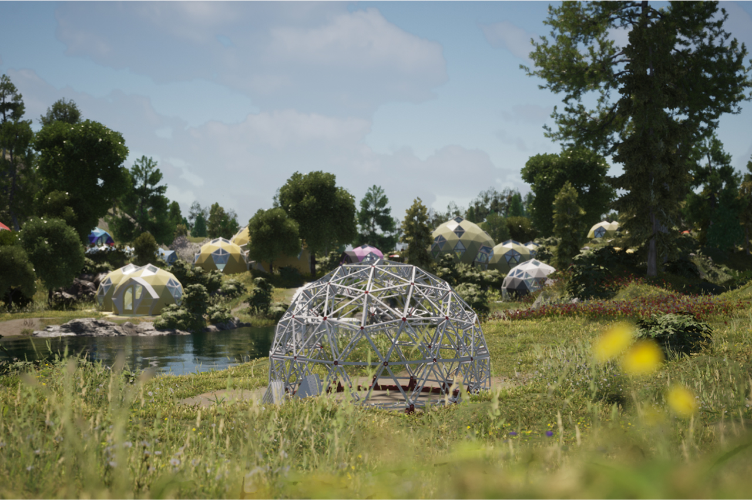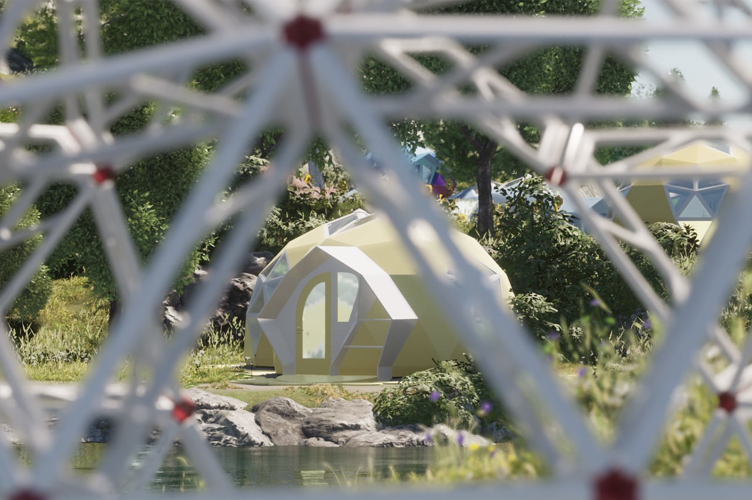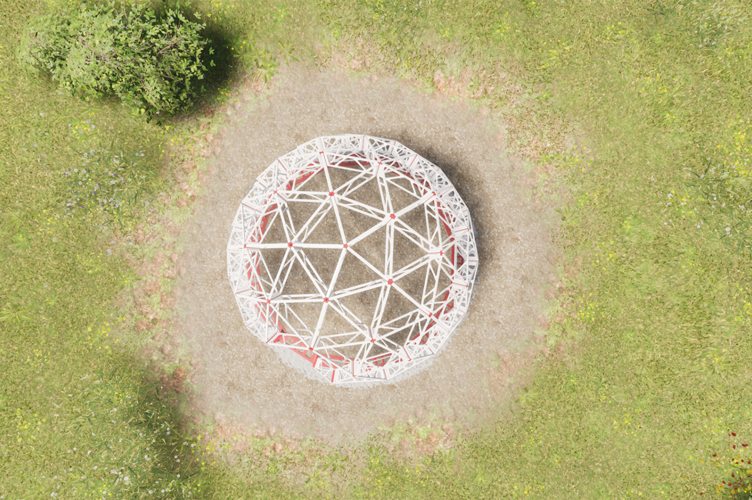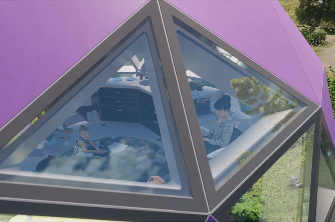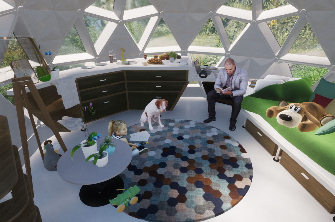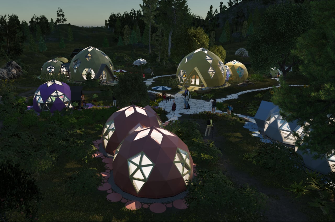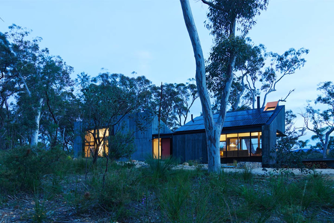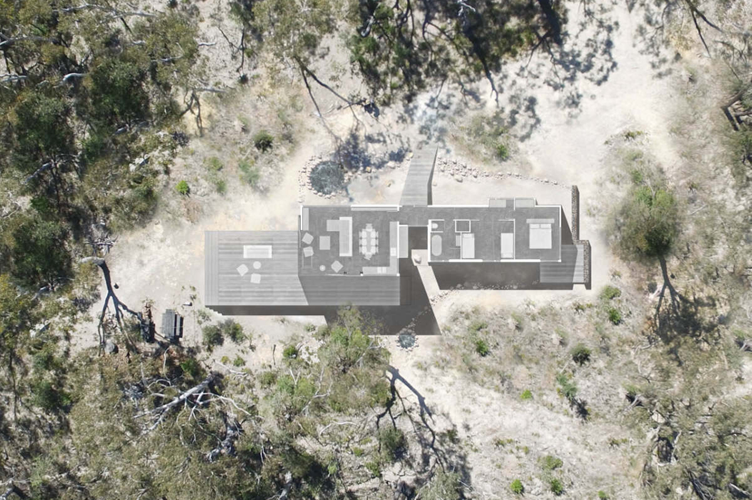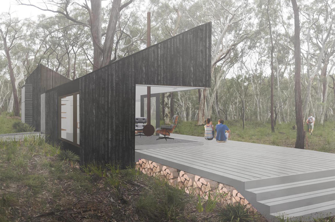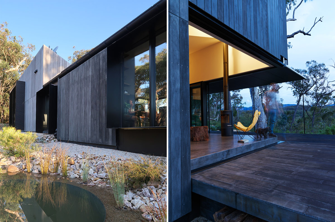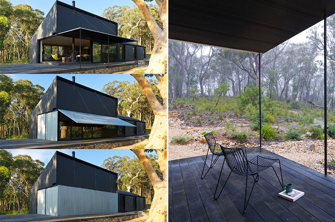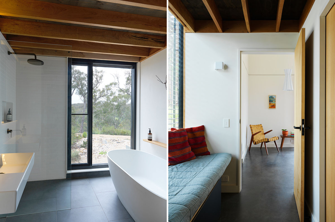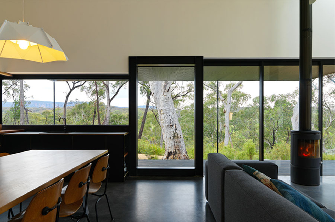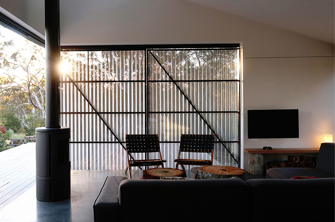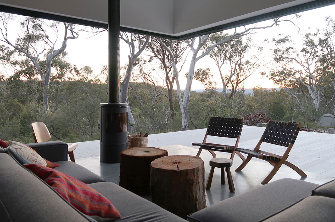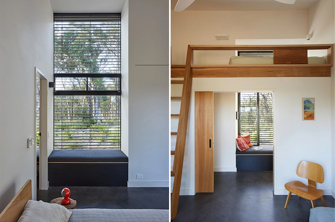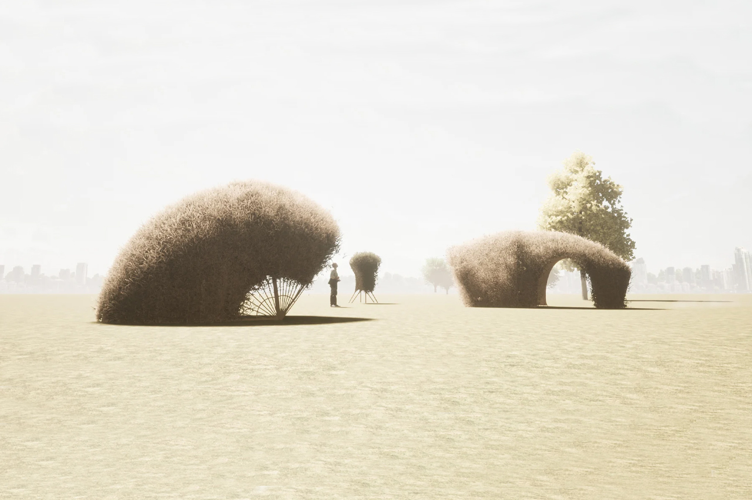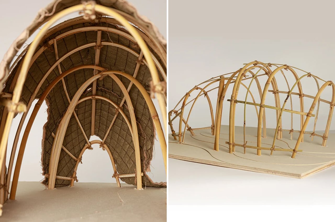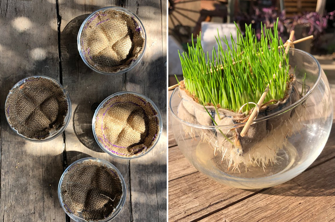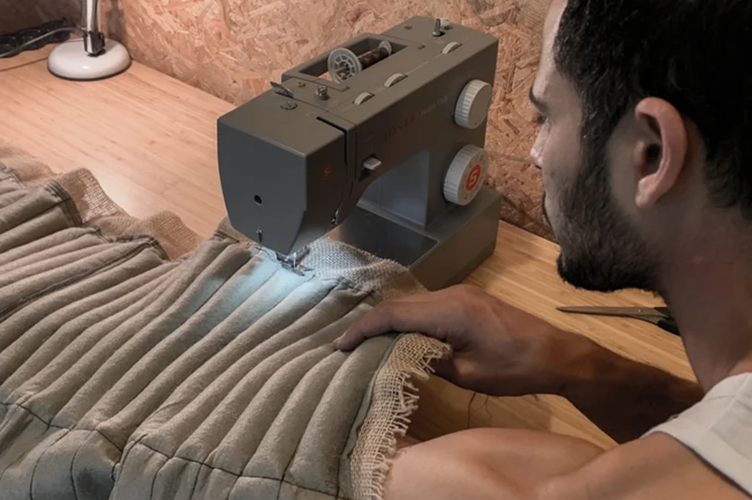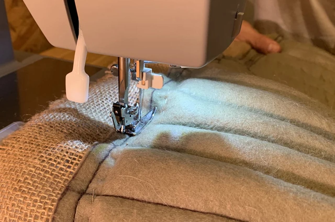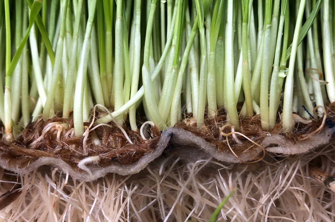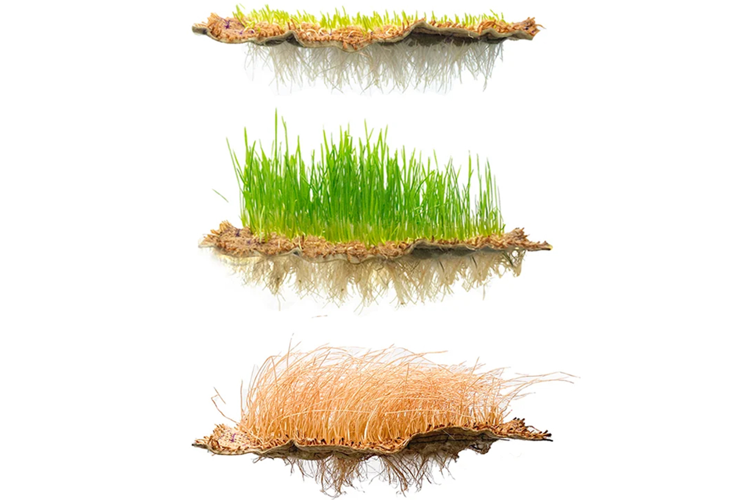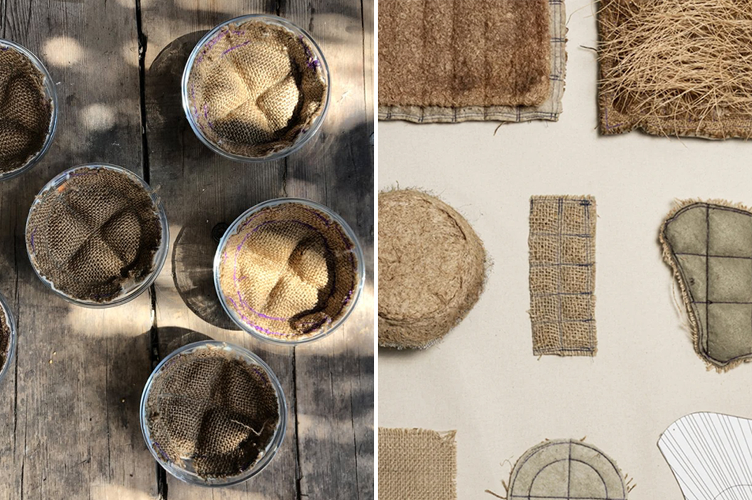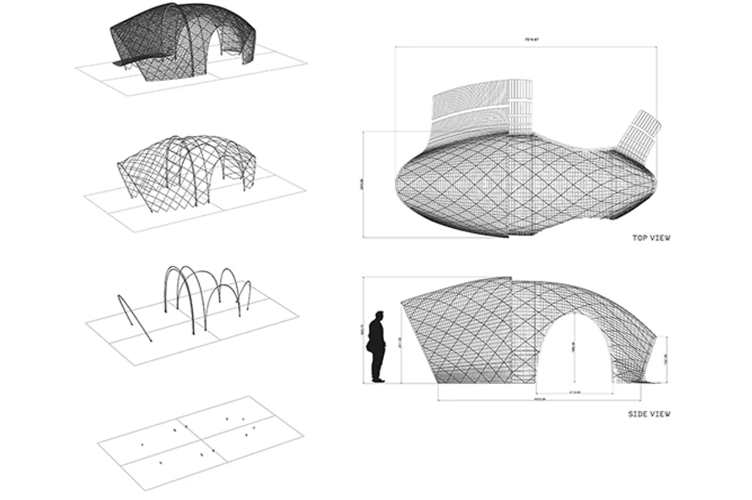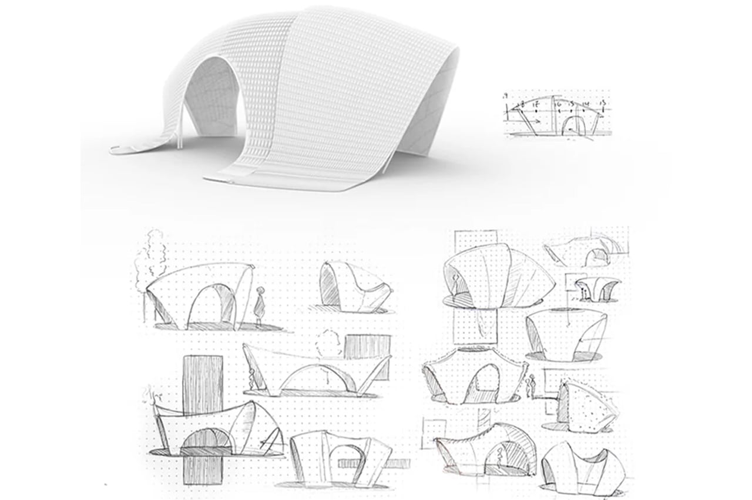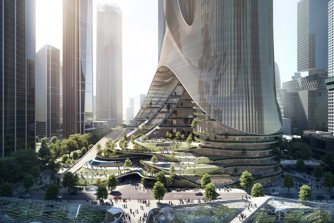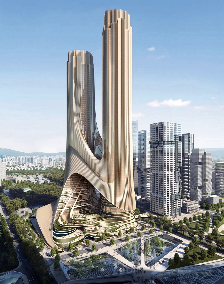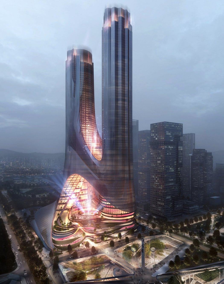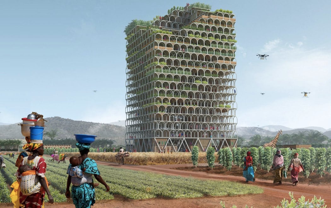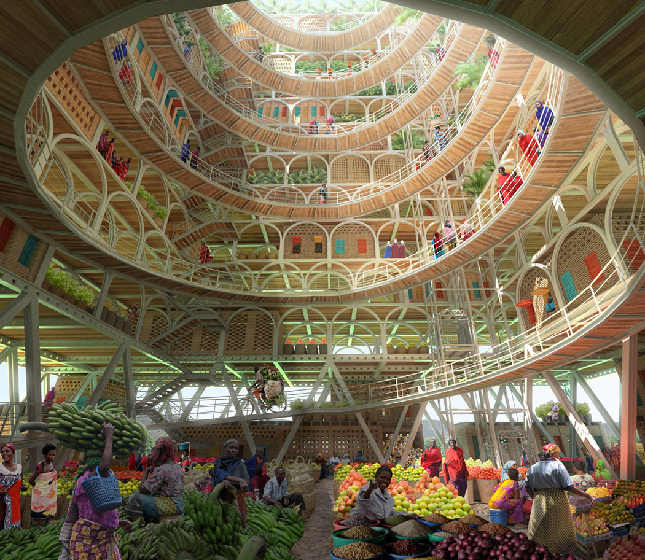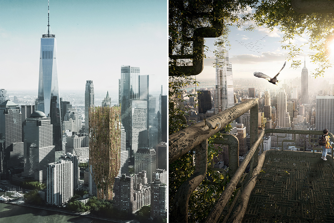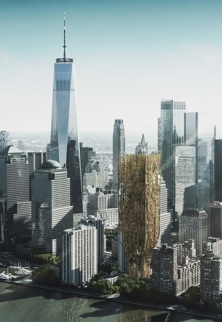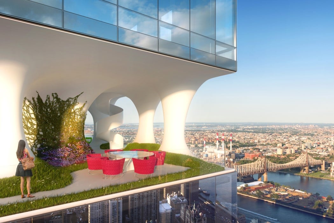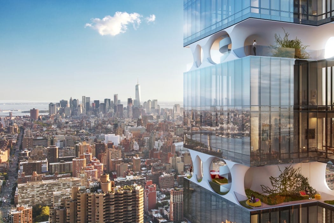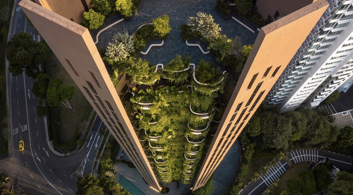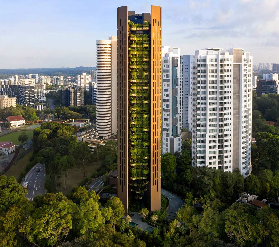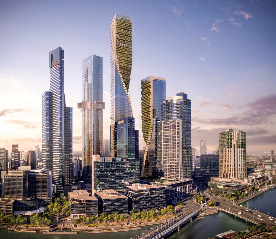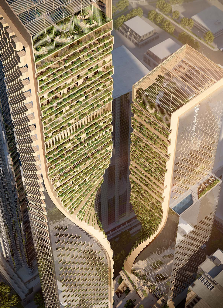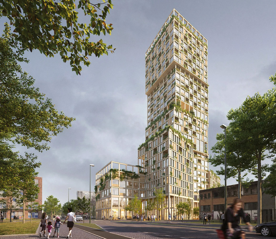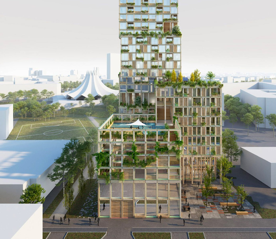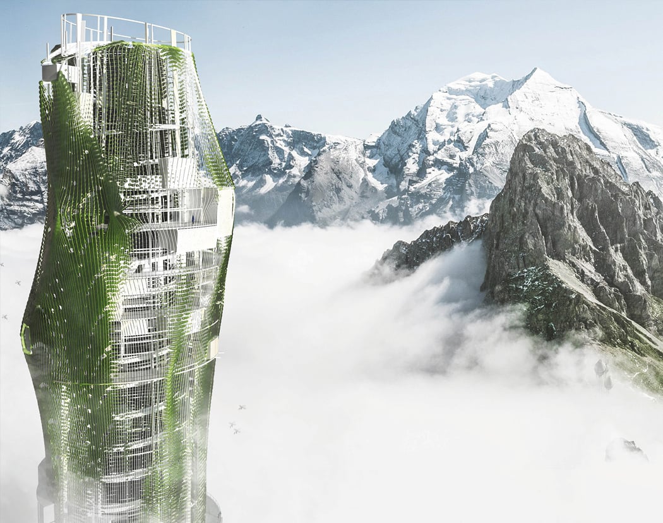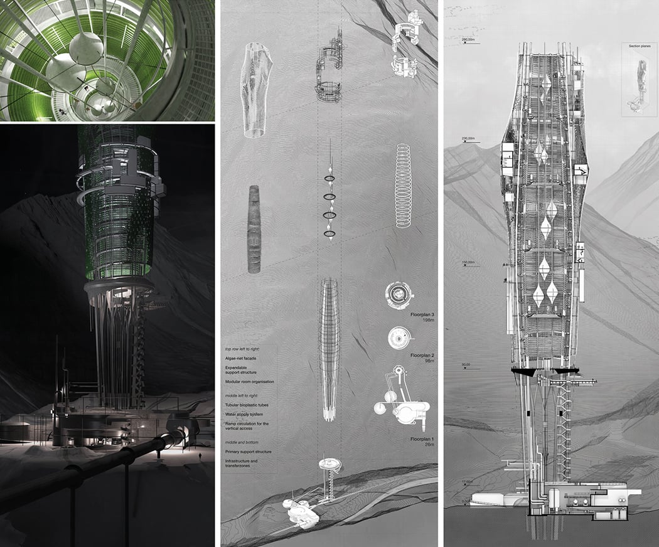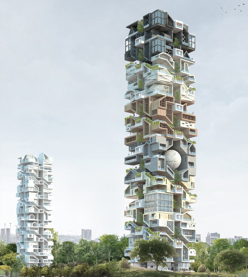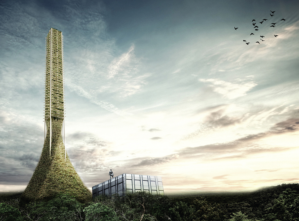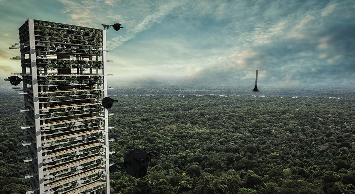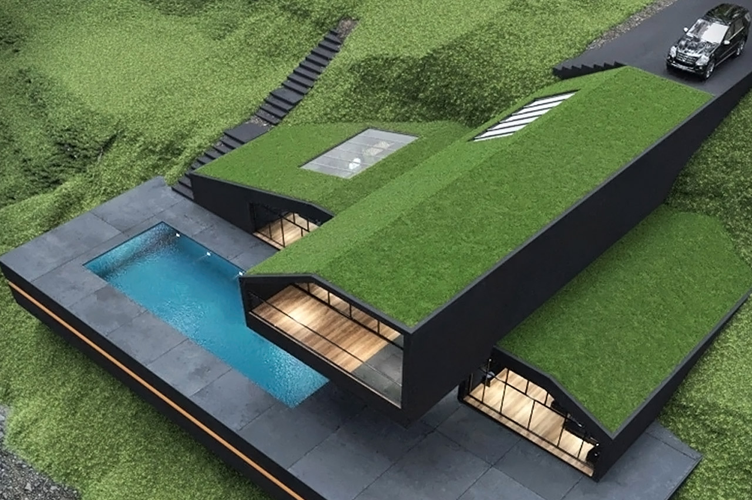
Green roofs have been gaining a lot of popularity these days! They are slowly and steadily cementing their place as a beneficial addition to sustainable living setups in the world of architecture. They’re an eco-friendly alternative to conventional roofs as they provide natural insulation against heat and maintain a cool temperature. They also serve as efficient rainwater buffers and reduce energy usage! Not to mention they add an organic and natural touch to homes and help them effortlessly integrate with their surroundings. We’re major fans of green roofs, and we’ve curation a collection of architectural designs that truly showcase their beauty and utility. From a passive house with a living green roof to a rammed earth tiny home concept with a pitched green roof – these structures will have you ditching traditional roofs, and opting for greener ones!
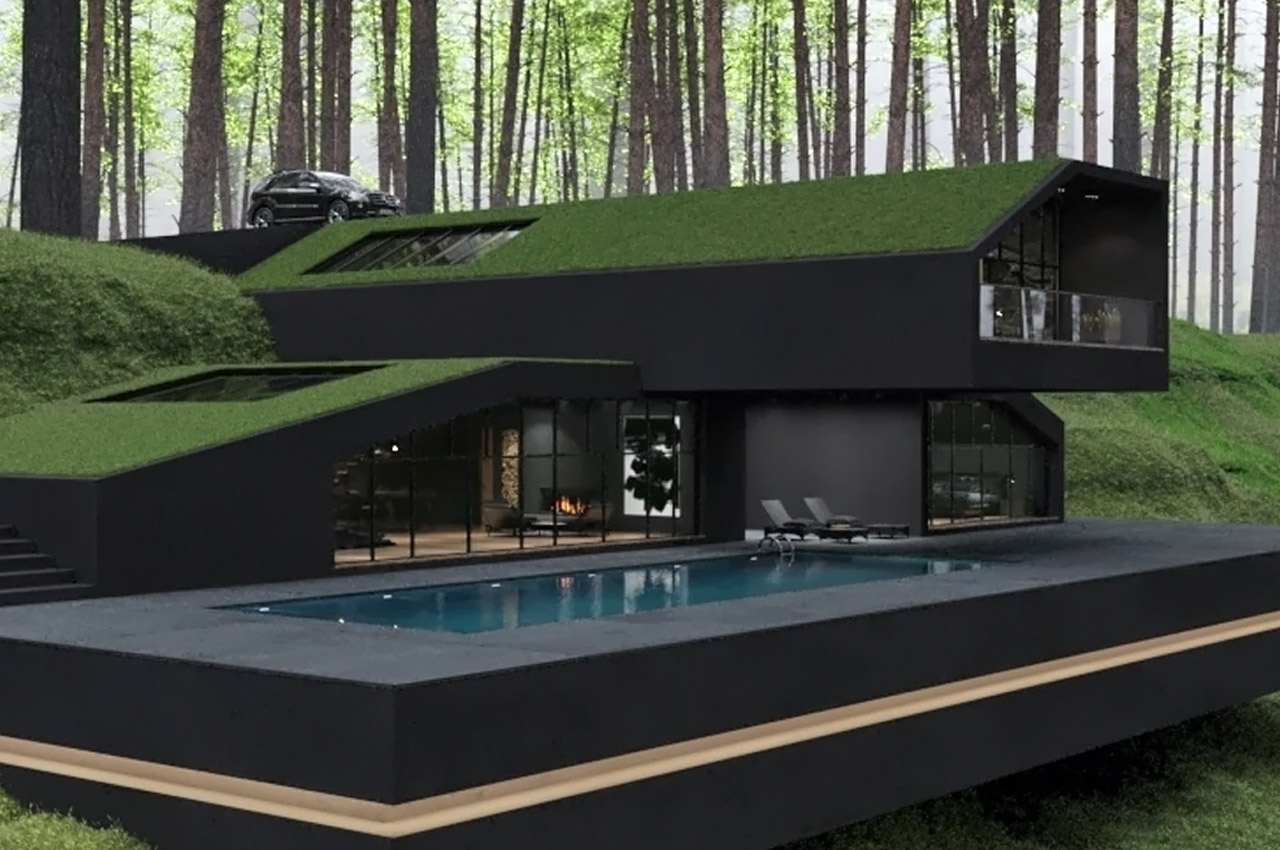
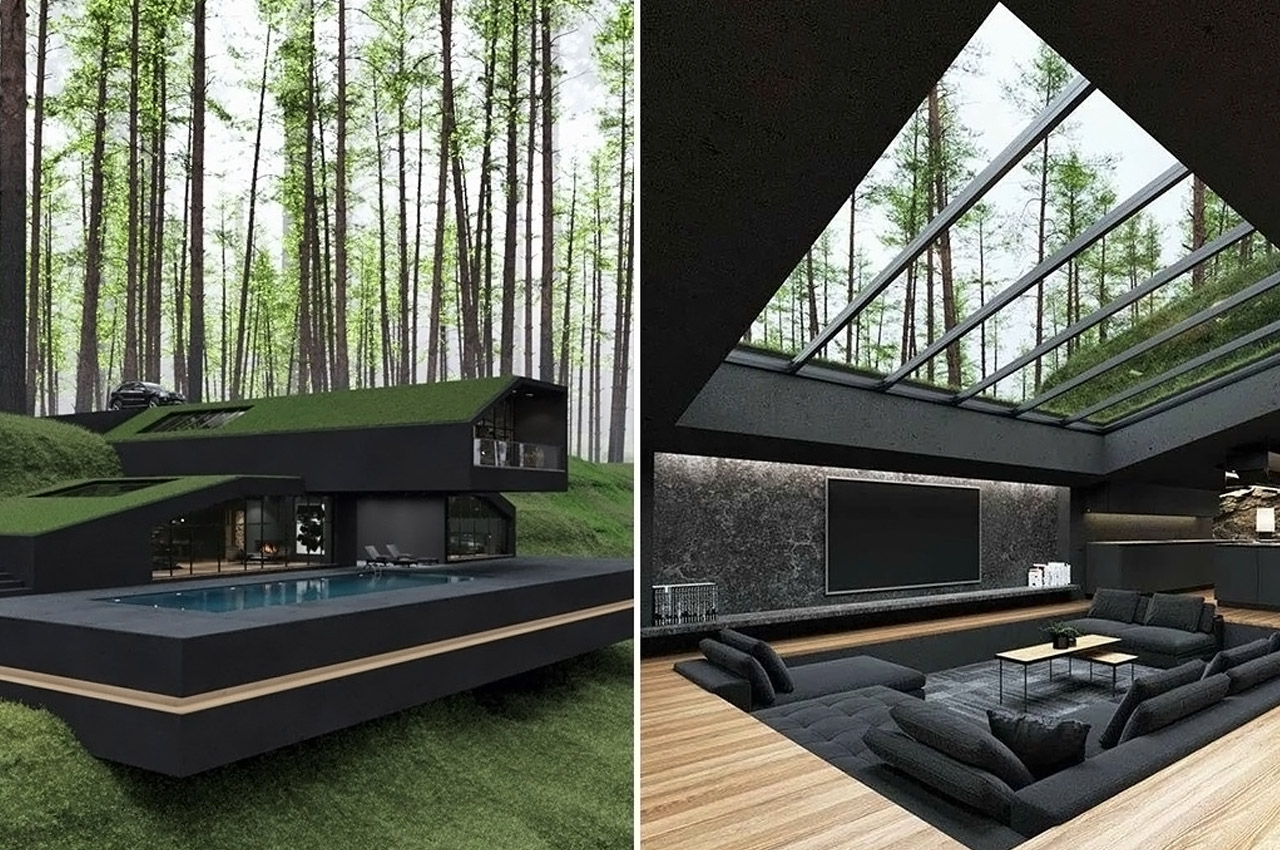
In the hills of Harriman State Park (New York), plans were made to build a beautiful, contemporary-style hobbit hole known as the Black Villa. The house is stunning inside and out, especially its most eye-catching feature: the luscious grass-covered roof. Green roofs have been growing slowly in popularity over the past decade, due to their economic and environmental advantages. They can reduce energy usage by 0.7% by providing natural insulation against heat and maintaining temperatures that are 30-40°F lower than conventional rooftops. (The Black Villa also decreases the need for electricity by using skylights and floor-to-ceiling windows.) Green roofs also reduce and slow down stormwater runoff, which helps immensely in areas with poor drainage systems (usually in urban areas).
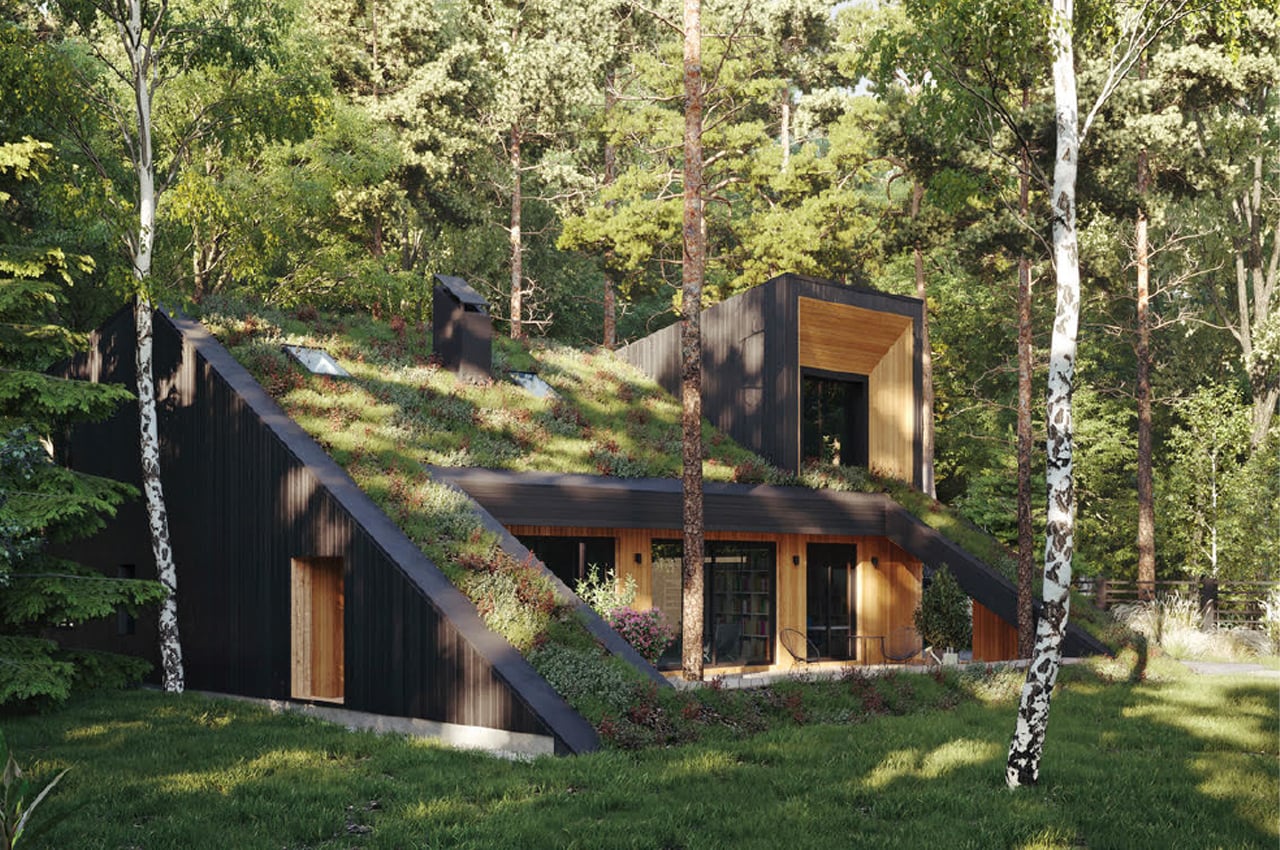
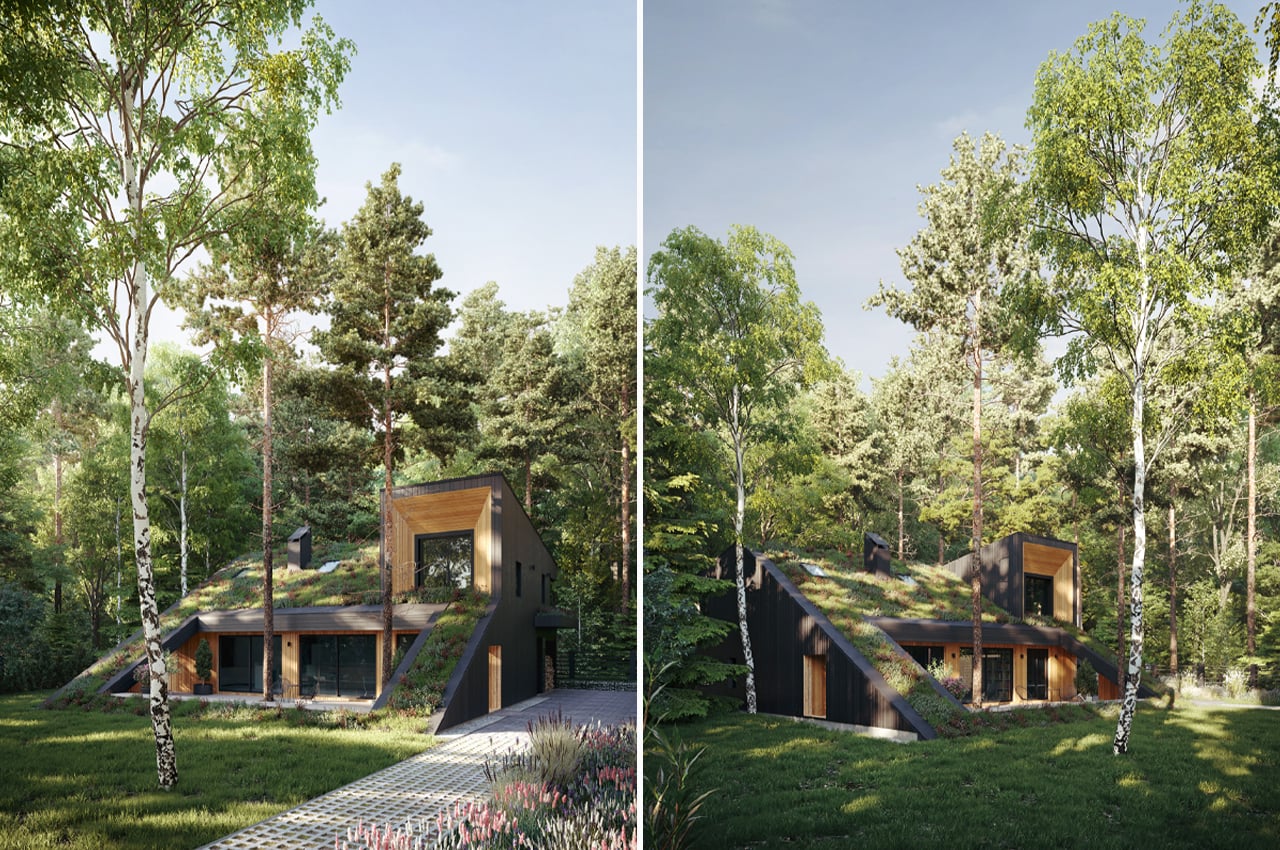
Hill House is a passive house designed and constructed by Snegiri Architects with a living green roof that blends the home seamlessly with its natural woodland surroundings. Plotted with diverse plant life and shrubbery, Hill House’s living green roof sprawls with a grass carpet filled with stonecrop and dwarf plants including chamomile and sedum. The gradual incline of Hill House’s green roof conceals the home’s structural presence, bringing the home inch by inch into the bordering woods. The rest of Hill House’s exterior strikes a balance between black-stained wood-paneled facades and natural, unstained wood-paneled eaves.
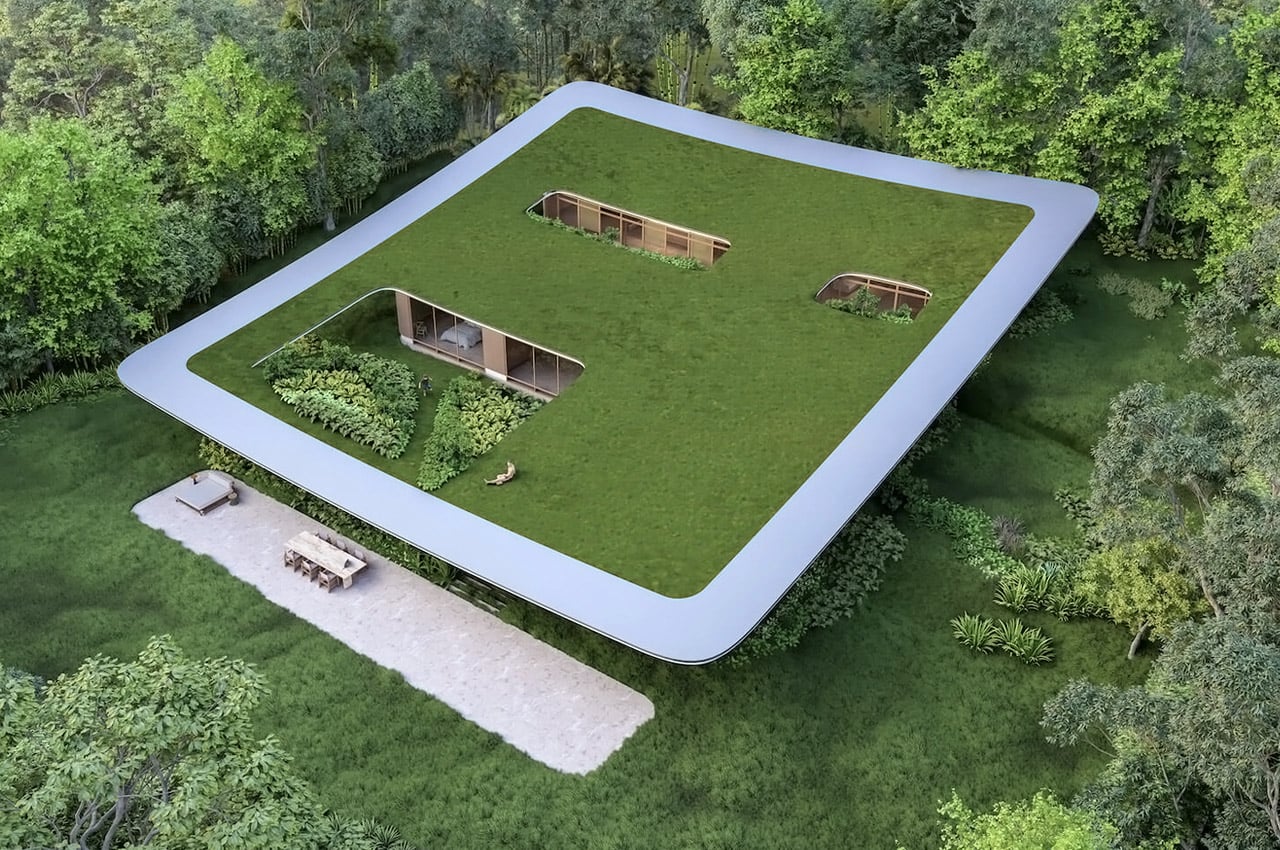
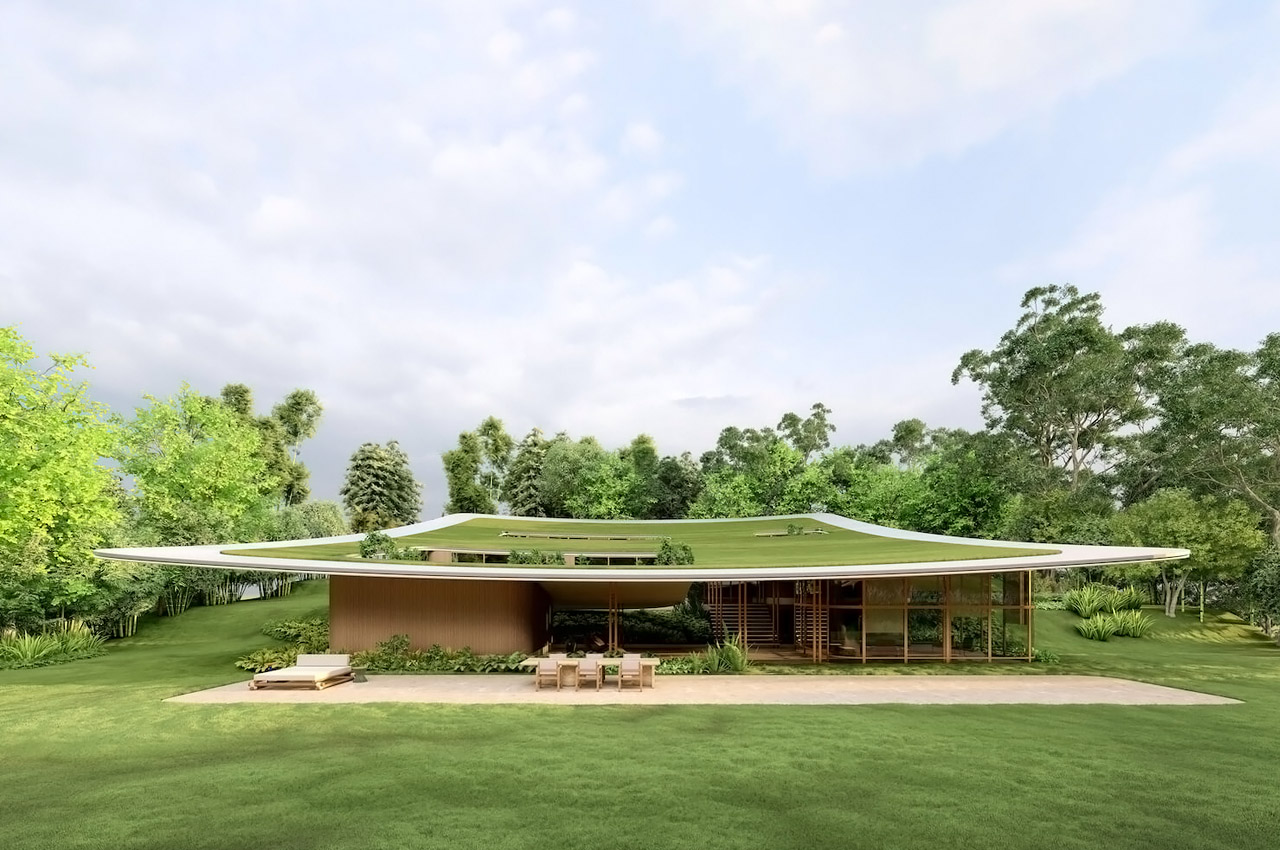
Tucked in a coastal town outside of Rio De Janeiro, Ortiz designed the residence using the ancient indigenous ‘Taperá style’ as a reference. This unique style is usually characterized to be a visually simple home with open enclosures. And this particular home follows the Taperá style in true fashion! The minimal structure features large glass facades that allow for an ample amount of natural lighting to enter and then carefully uses the streams of natural light and ventilation to its advantage. Of course, the home’s most exquisite feature is its sleek and curved green roof. The monumental roof unifies the entire home, which has been separated into three levels and follows the gentle slope of the landscape, almost concealing the segregated sections of the home, making it seem like one long and leveled structure.
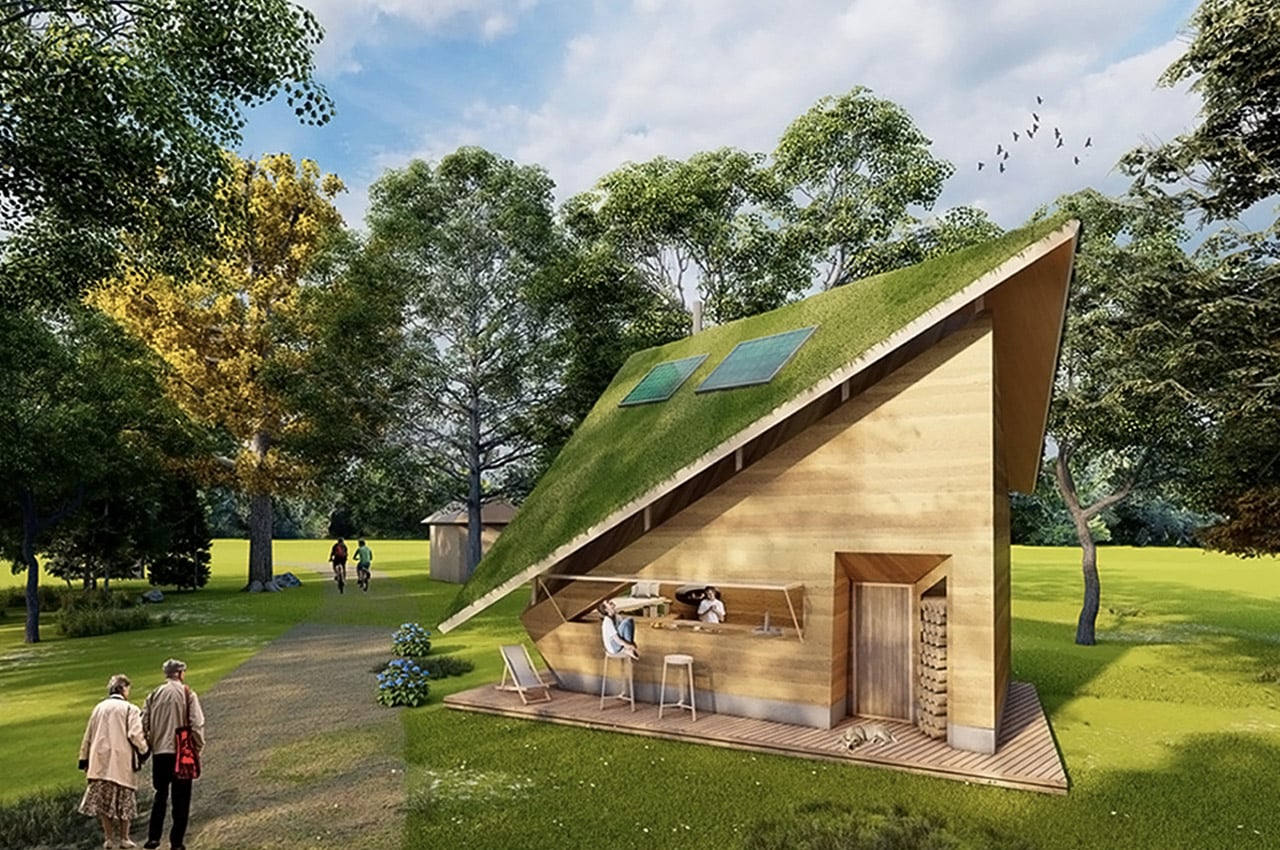
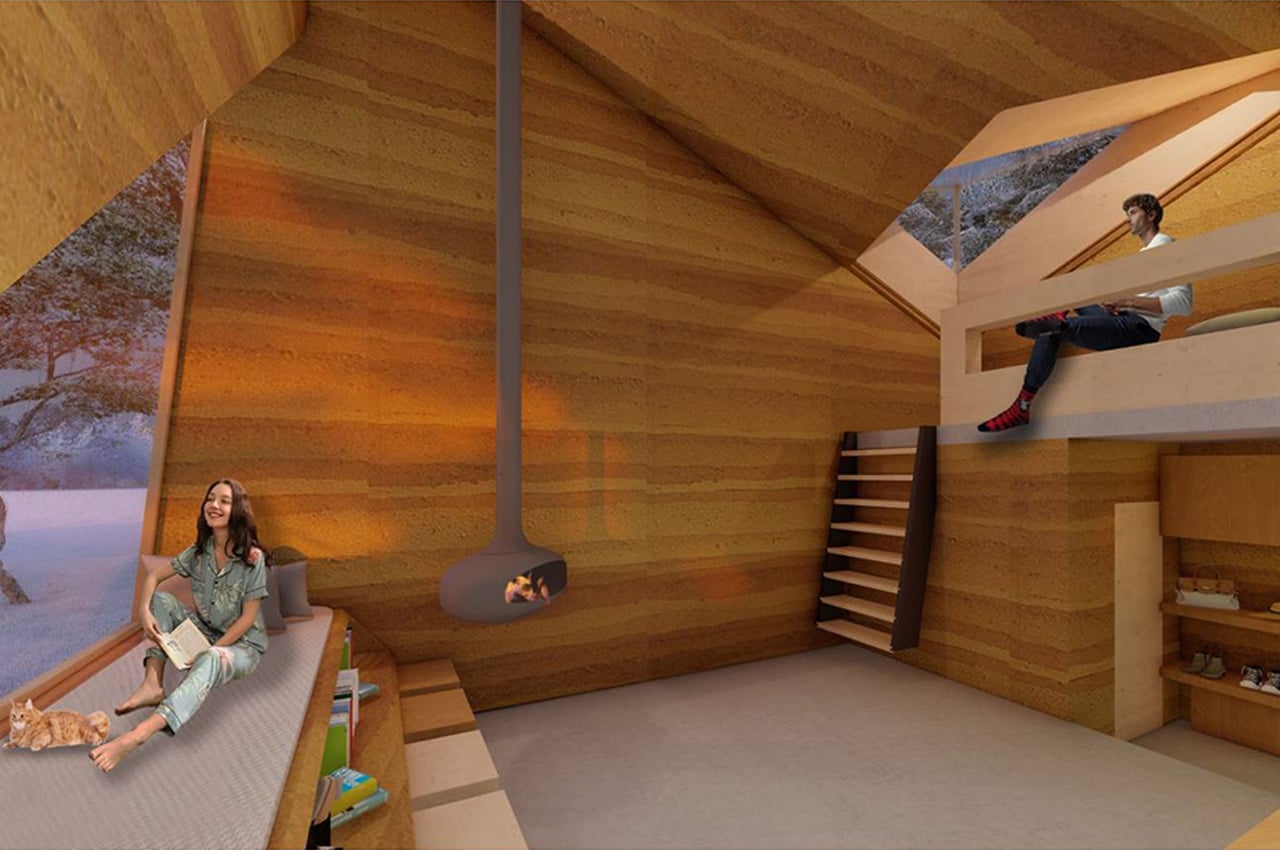
In conceptualizing the Rammed Earth House, the team of architects set out to balance contemporary energy production practices with traditional building methods. Located in Dobrava, a settlement in Slovenia’s flatland region, the Rammed Earth House is inspired by the famed floating roof designed by Slovenian architect Oton Jugovec. Since rammed earth involves compacting a mixture of subsoil into an externally supported framework, the three architects behind Rammed Earth House conceptualized a concrete foundation and timber framework. It’s generally difficult to make changes to a rammed earth structure, but the home’s overhang roof allows cement to be added in the case that extra stability is needed.

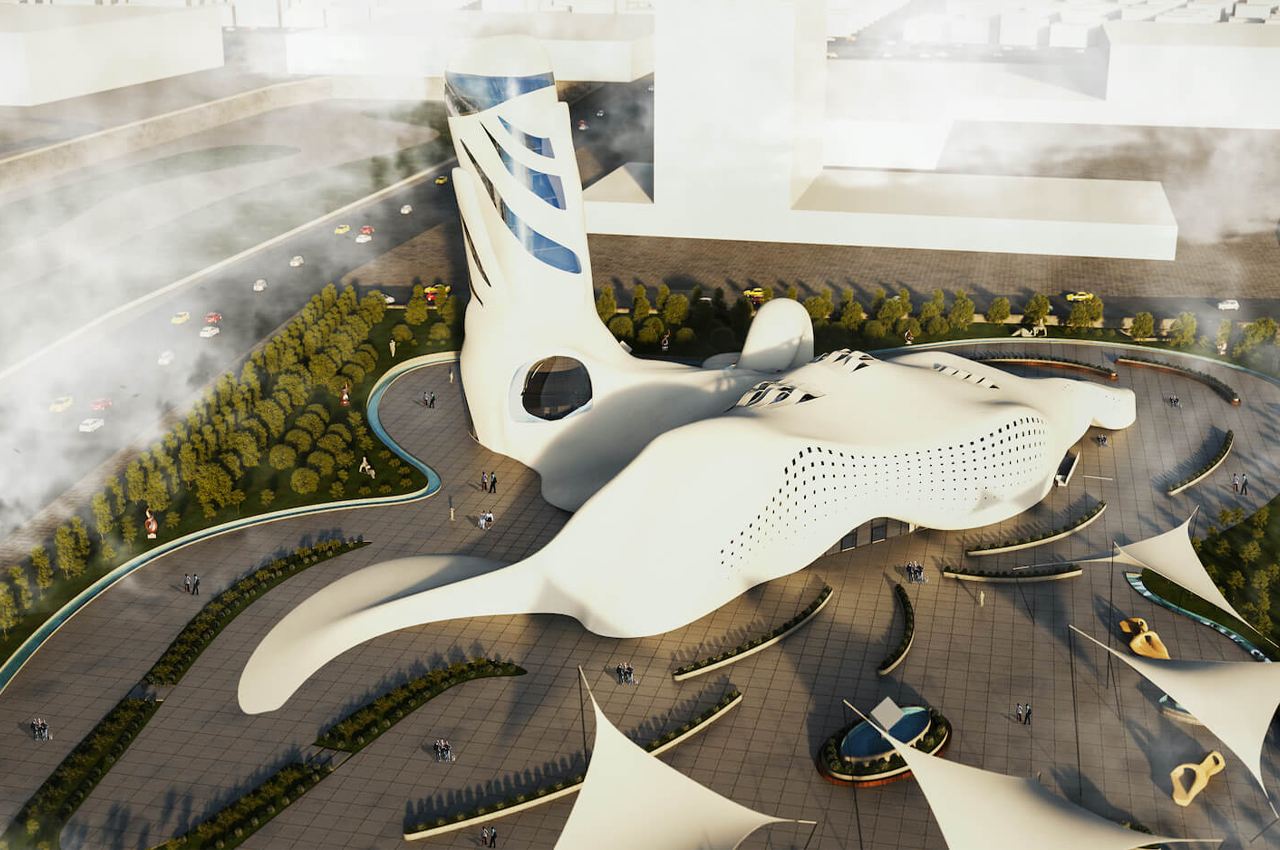
Known for designing bold, daredevil retreats stationed on the edge of mountain summits and cliffsides, Eshtiyaghi maintained the same mythical energy for his most recent rendering of Tehran’s Modern Art Museum. From an aerial viewpoint, Eshtiyaghi’s museum does not form any distinct shape, progressing past geometric, sharp angles for a gleaming white roof that slopes and bulges like a white tarp covering a wild landscape. Modern museums are generally known for their conceptual architecture, a form Milad Eshtiyaghi executes well considering his wide array of escapist hideaways. The green space that surrounds Eshtiyaghi’s museum tightens the museum’s abstract energy with rolling green roofs that mimic the overlapping lines of soundwaves, offering a place to rest on its manicured lawns.

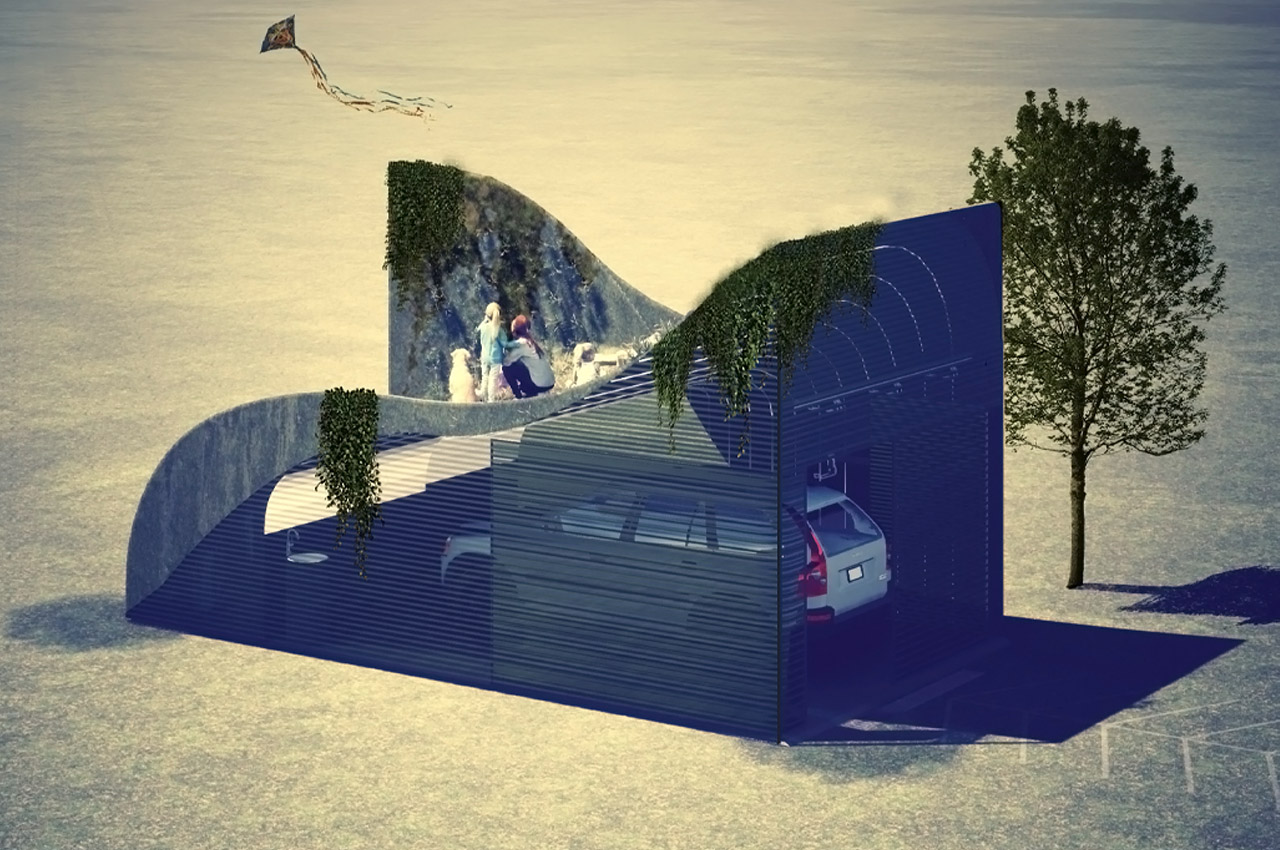
Parking Parc was inspired by the pun in its own name– Maeiyat reinterpreted the garage as both a space for parking the vehicle and as an actual greenway that resembles a children’s park. Shaped like a rolling hillside, Parking Parc provides a storage area for parked vehicles that rests beneath the garage’s grassy, recreational exterior. As currently conceptualized, photovoltaic panels punctuate the taller regions of the garage’s exterior, providing clean energy for Volvo’s XC40 Recharge to well, recharge, and enough energy to sustain the rest of the garage’s inside operations.
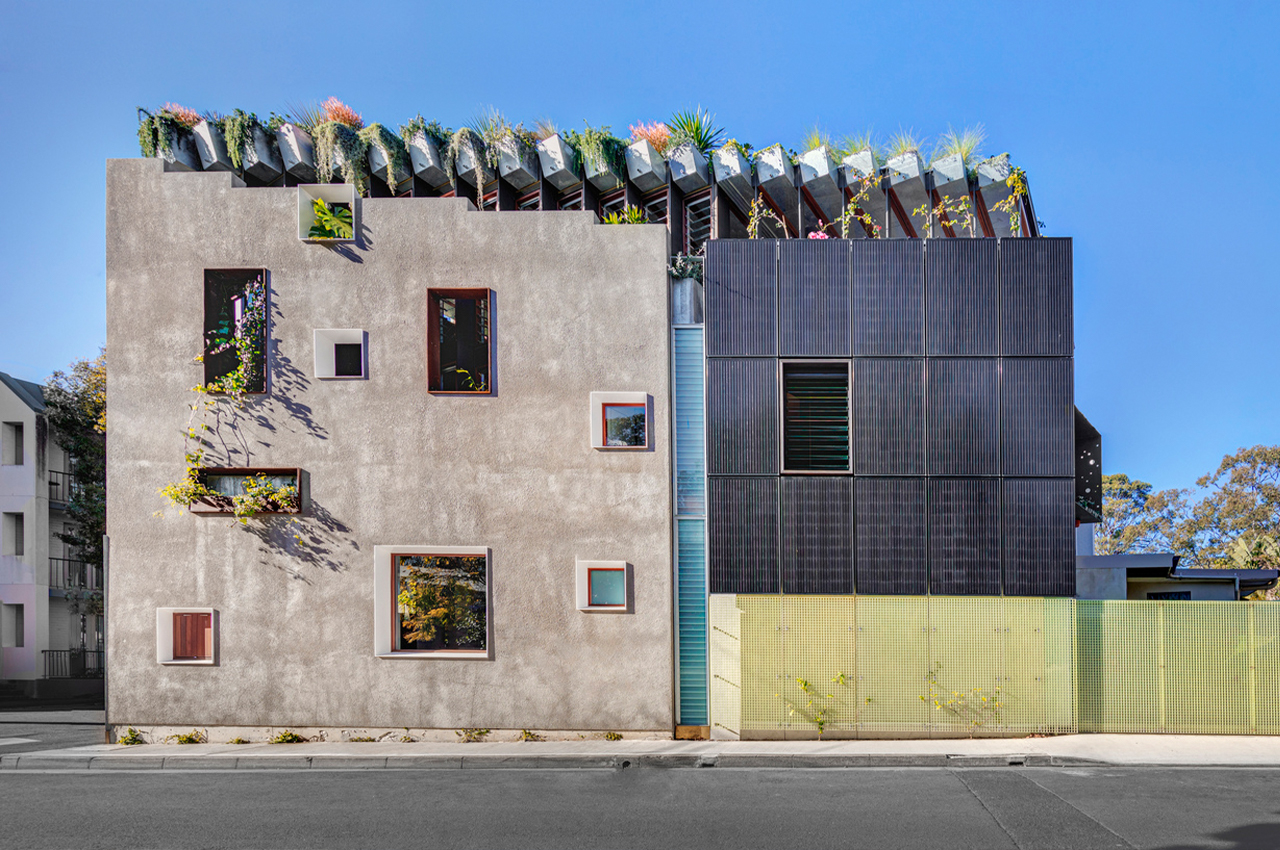
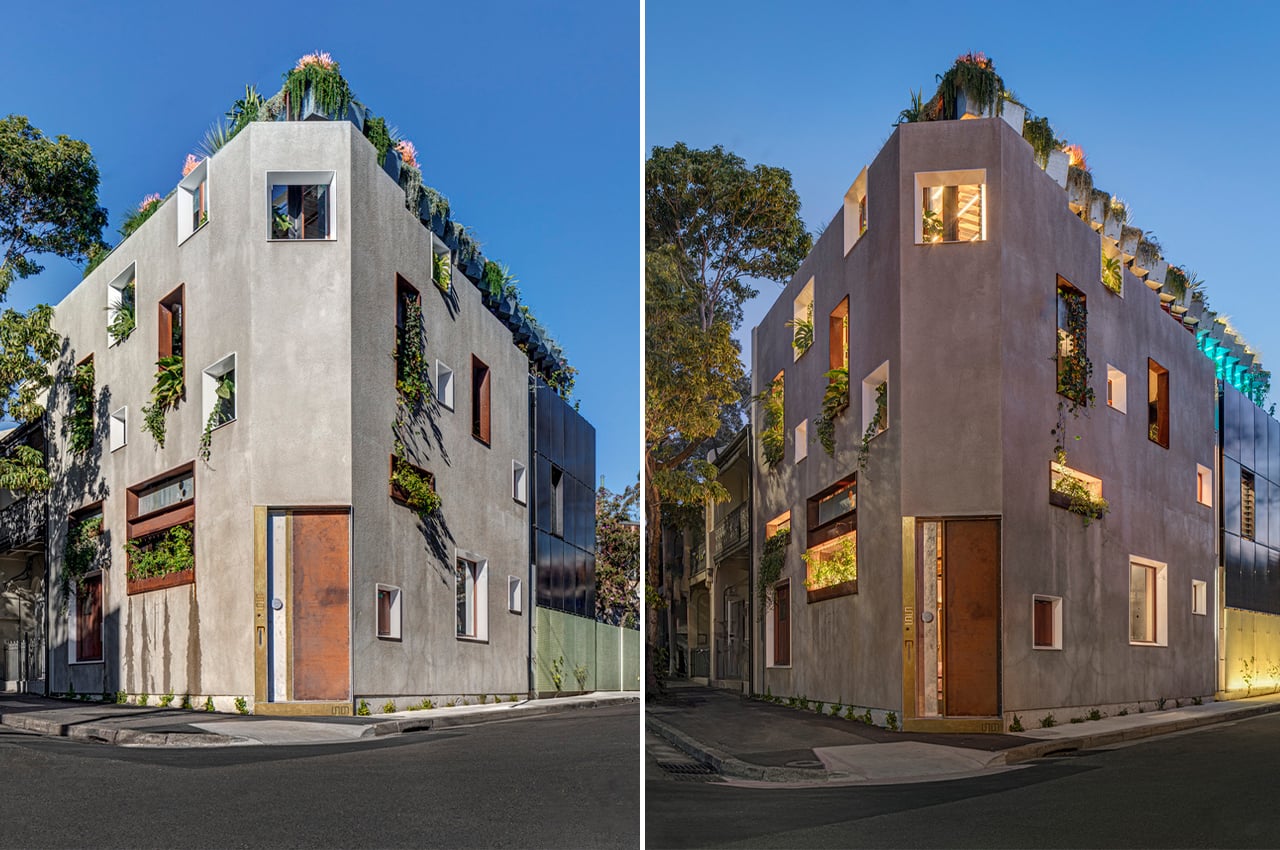
WTTJH is built within a rejuvenated heritage façade of rendered masonry, steel, timber, and greenery – it is where Victorian row terrace housing meets and a post-industrial warehouse aesthetic. The two-story home was close to collapse and originally occupied the 90sqm triangular site. Due to strict heritage controls, it was untouched and in despair till the rejuvenation project by CPlusC brought it back to life in a way that was conducive towards a better future for the industry and the planet. The rooftop is made from steel planter beds that provide deep soil for native plants and fruit and vegetables. The garden beds are irrigated from the fishpond providing nutrient-rich water created by the edible silver perch (fish)!
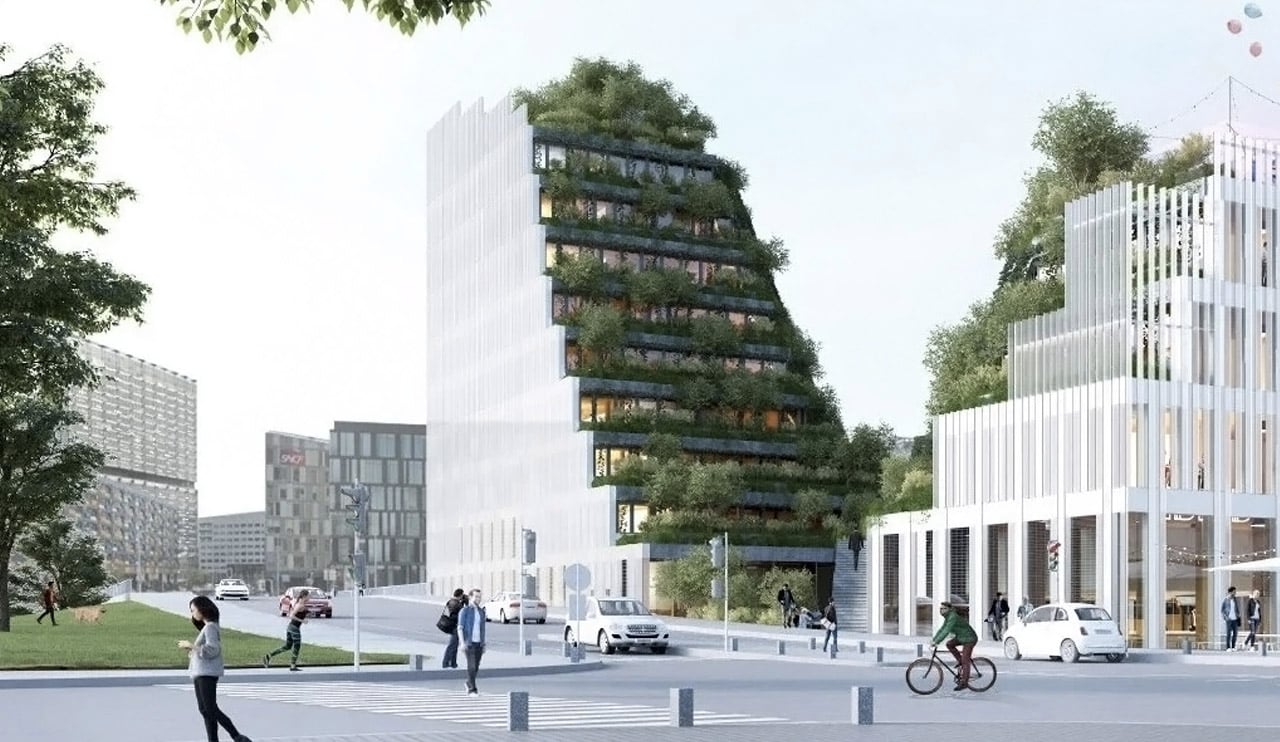
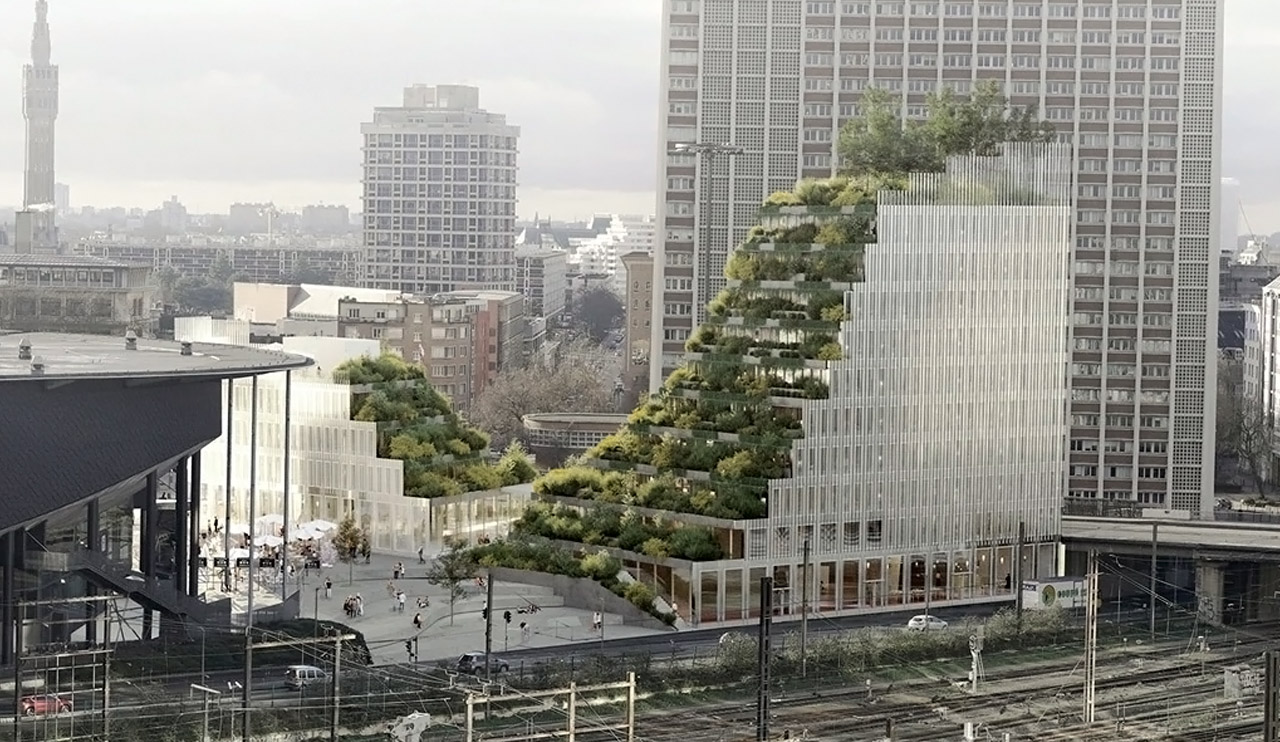
Architecture firm Coldefy will be creating a mixed-use building in Northern France. Named ‘Echo’, the structure will include an office space, and a catering and recreation program. The building will be accentuated by green terraces that will cascade one after the other, almost resembling a green river. Echo will be the ‘first bio-based building in Euralille’!
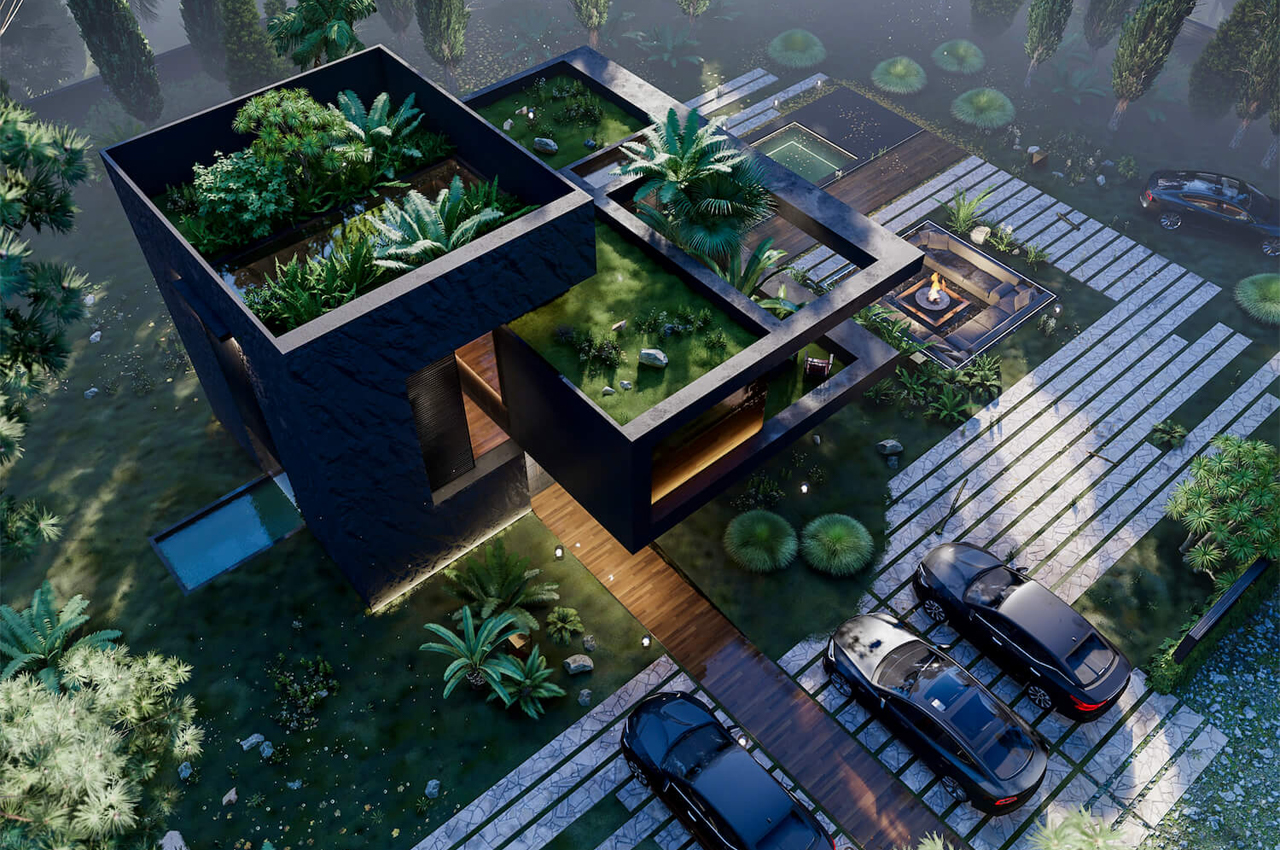
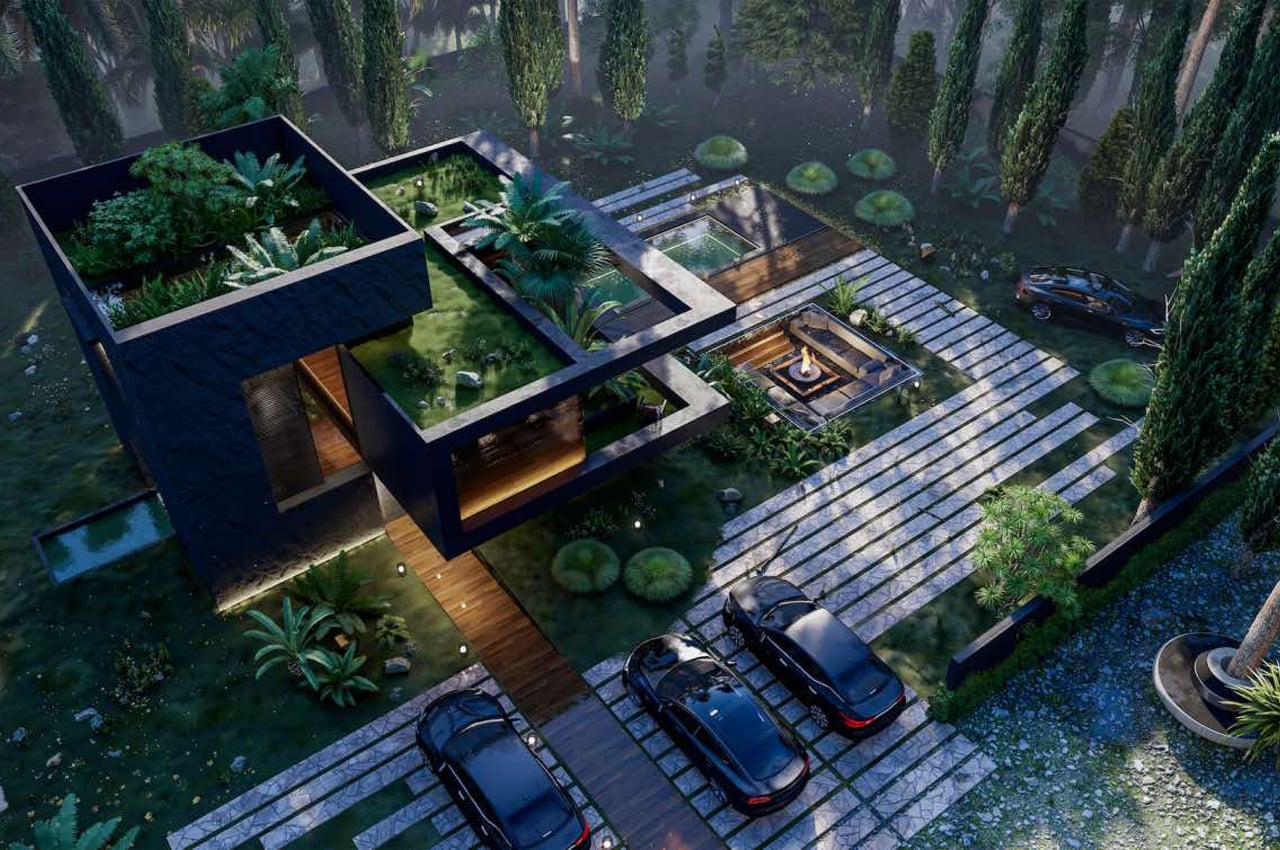
Cuba-based Veliz Arquitecto conceptualized a modern eco home called Hugging House that integrates the land’s rolling terrain and surrounding trees into the layout of the building. Hugging House is a large, bi-level, cantilevered home located somewhere with dense forestry and overhead treetop canopies. The two sections that comprise Hugging House merge together as if in an embrace. Concrete slabs comprise the home’s surrounding driveway that leads to the ground level and outdoor leisure areas.
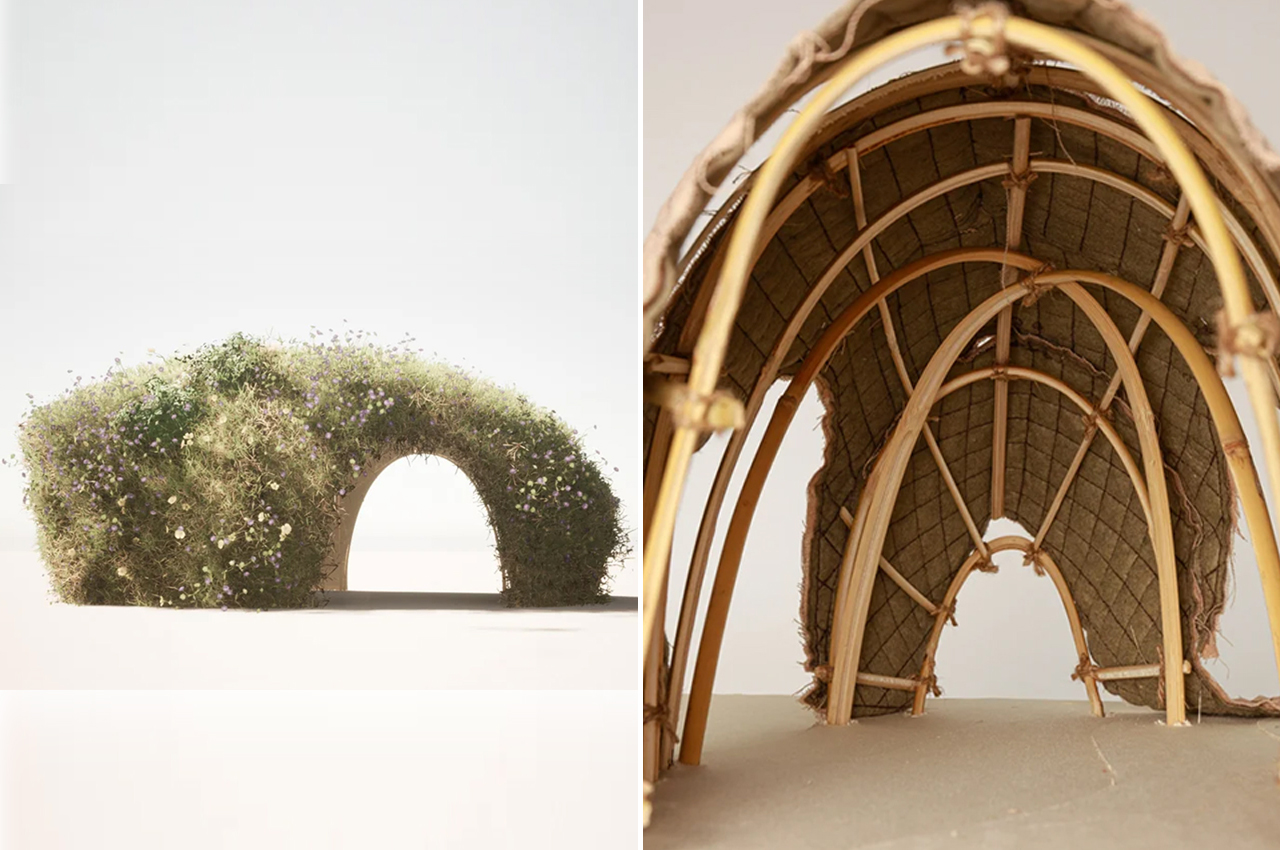
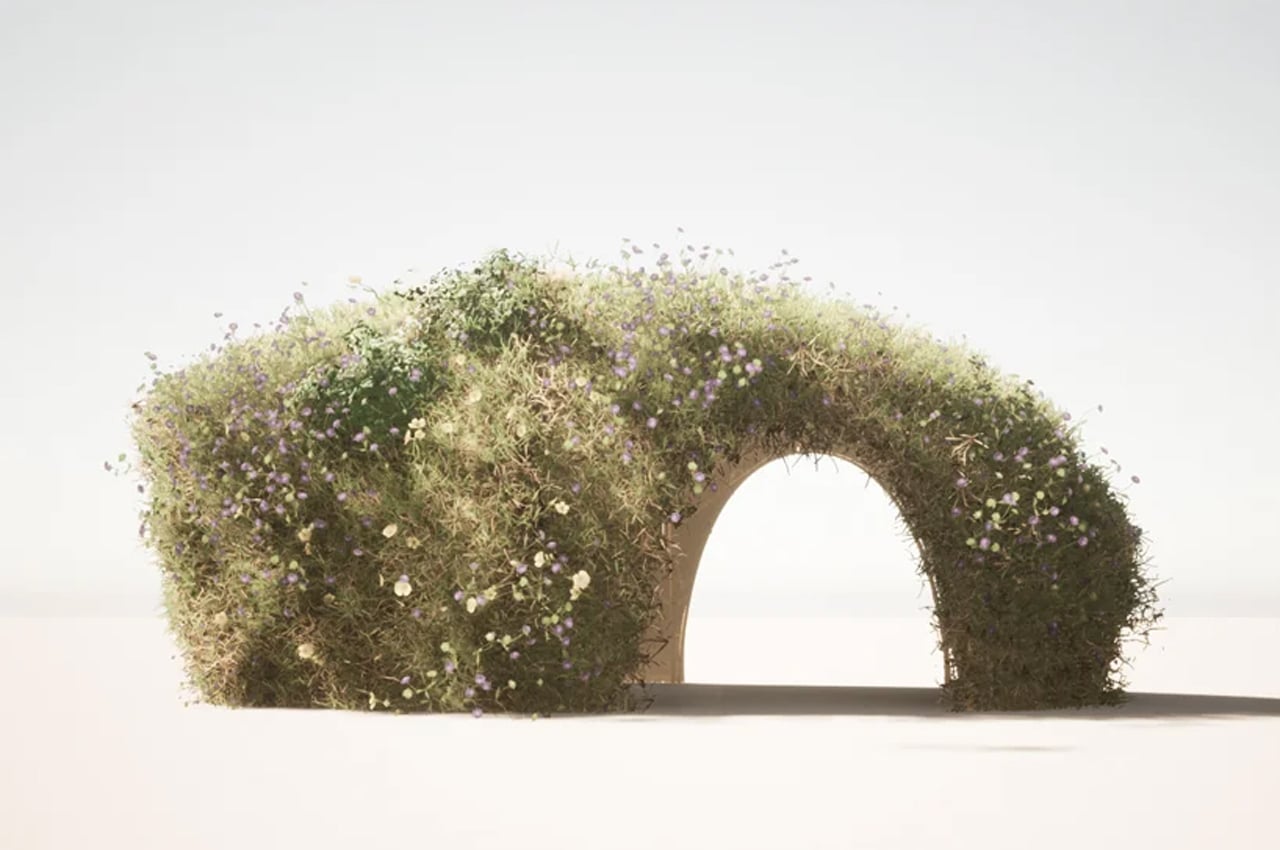
Cohen developed the Living Shell, an architectural shell built by growing jute, felt, and wheatgrass into a form of a textile that’s laid over a bamboo frame. Turning to textile technology, Living Shell was born from Cohen’s quest to evolve layers of wheatgrass root systems into elastic, textile materials. Settling on the shell’s curvilinear structural shape, the wheatgrass textile wraps over its bamboo frame, forming layers of insulation and shade while it continues to grow. Cohen found durability in the inexpensive building material he developed from jute, felt, and wheatgrass. Layering the different roots together in a pattern that allows room for sustained growth periods, the textile’s thickness and durability increase over time as the roots continue to interlace and grow.

