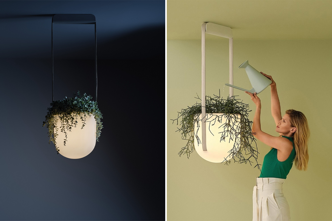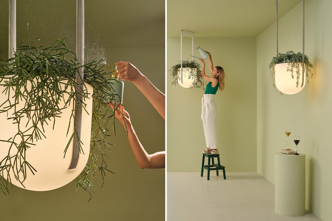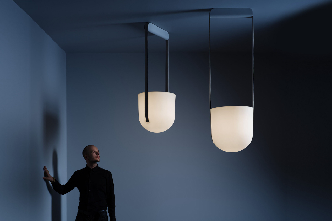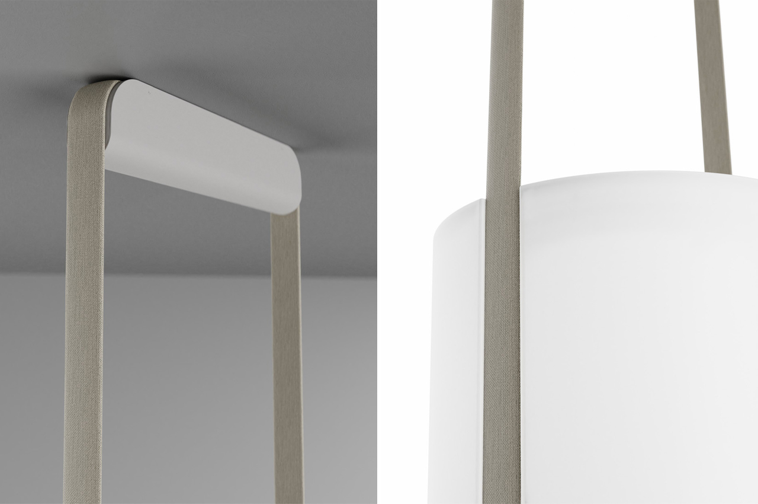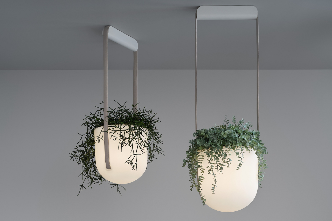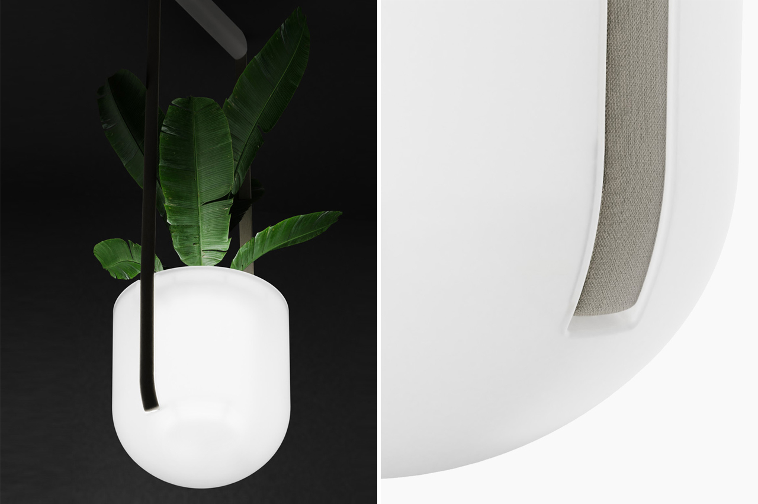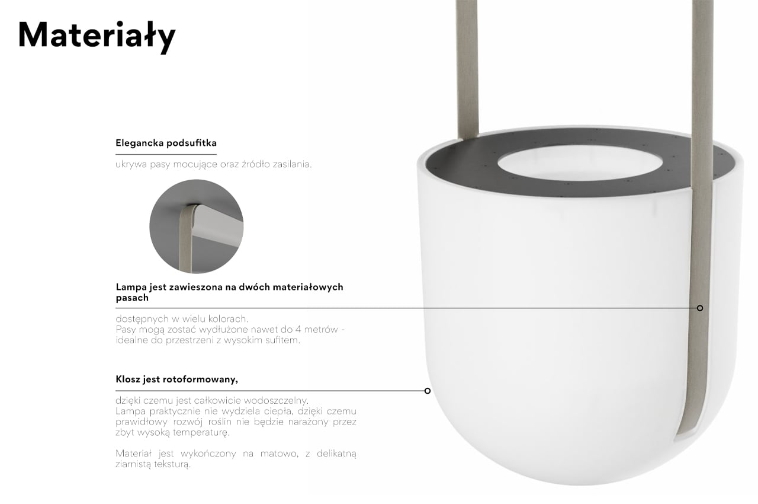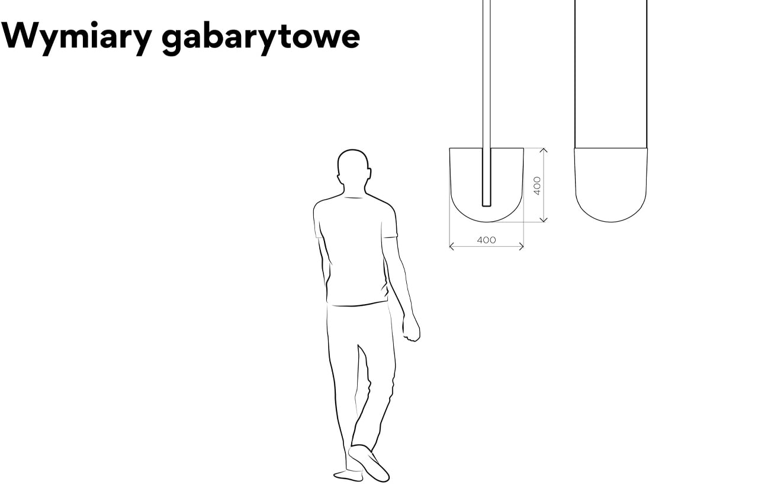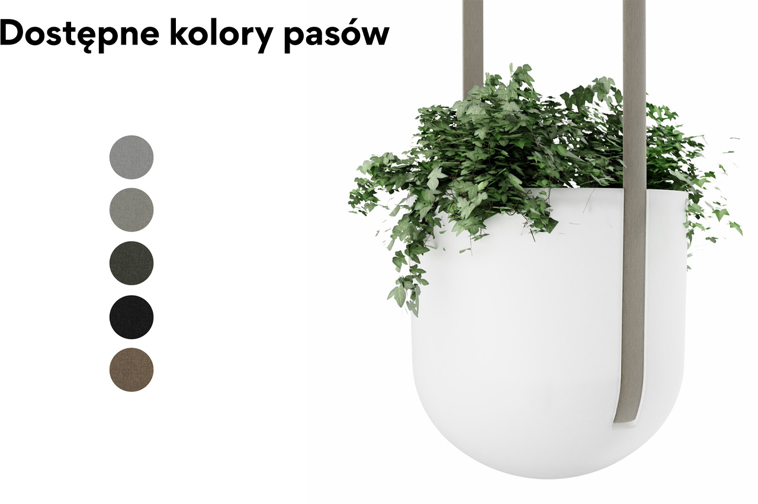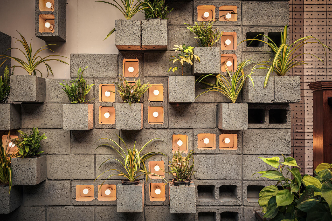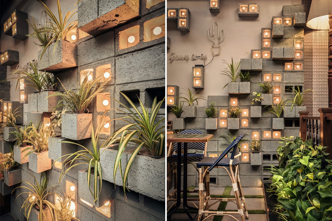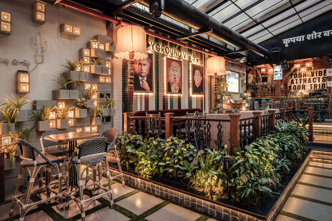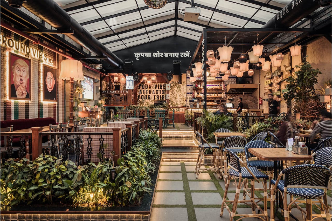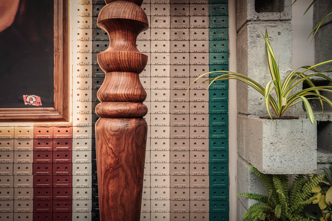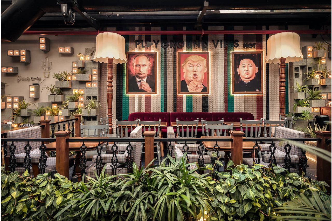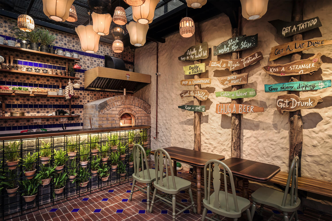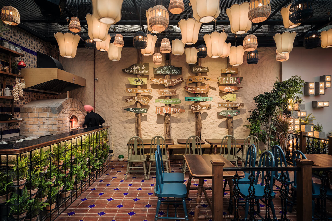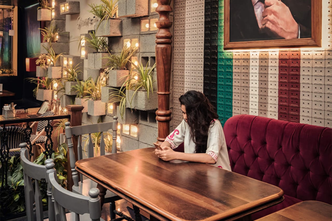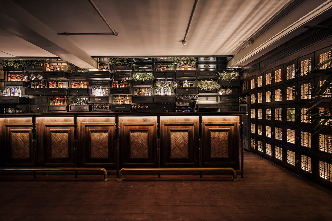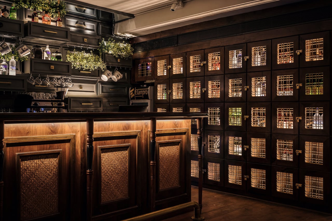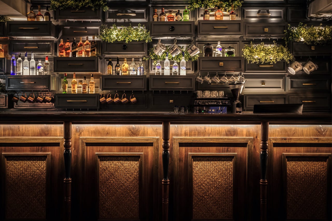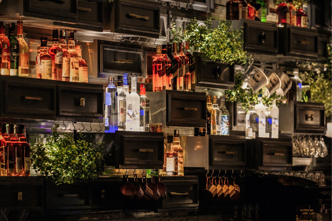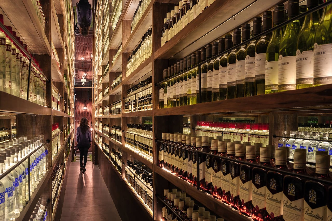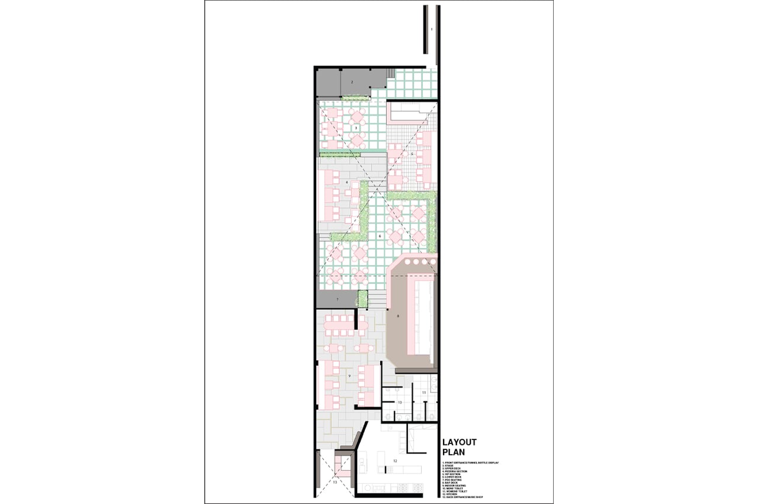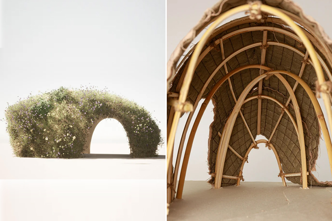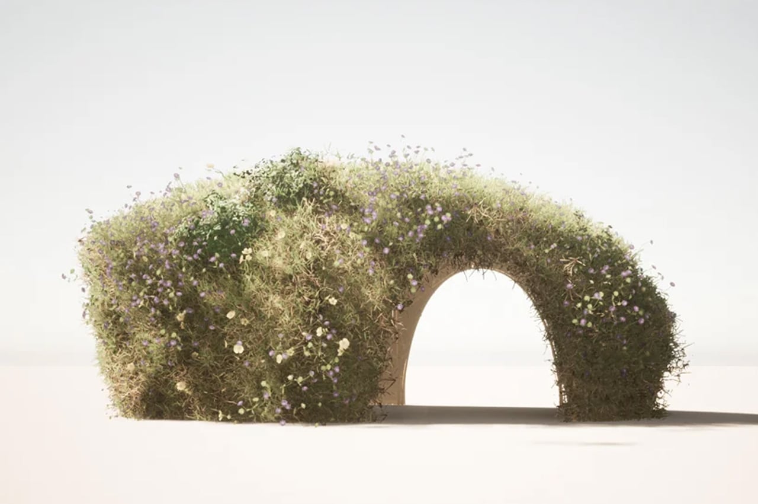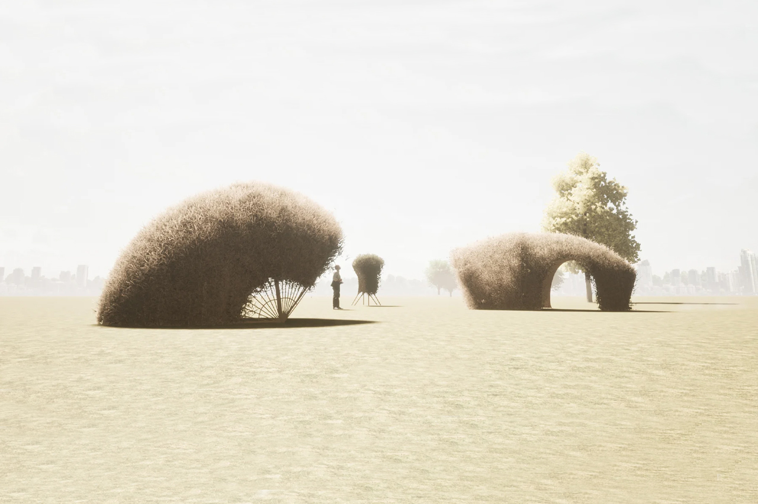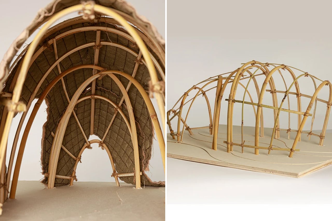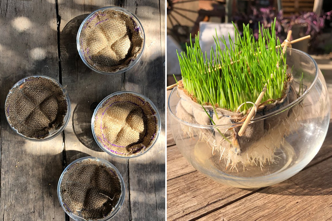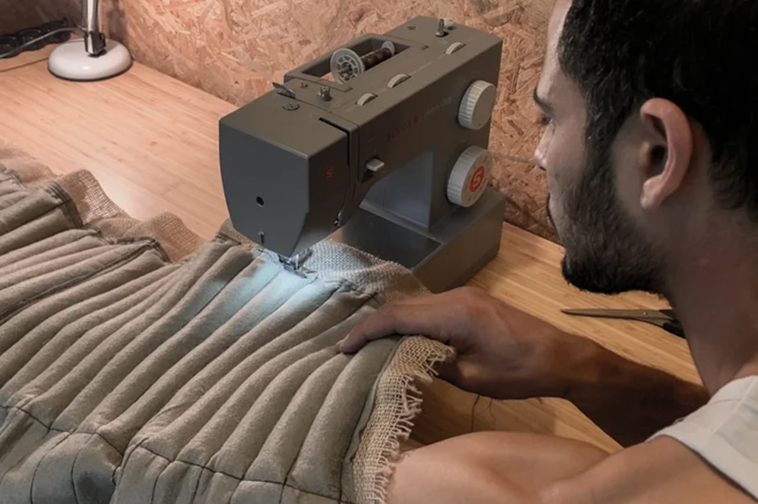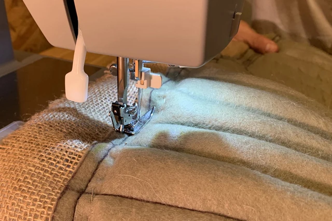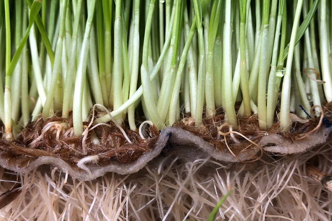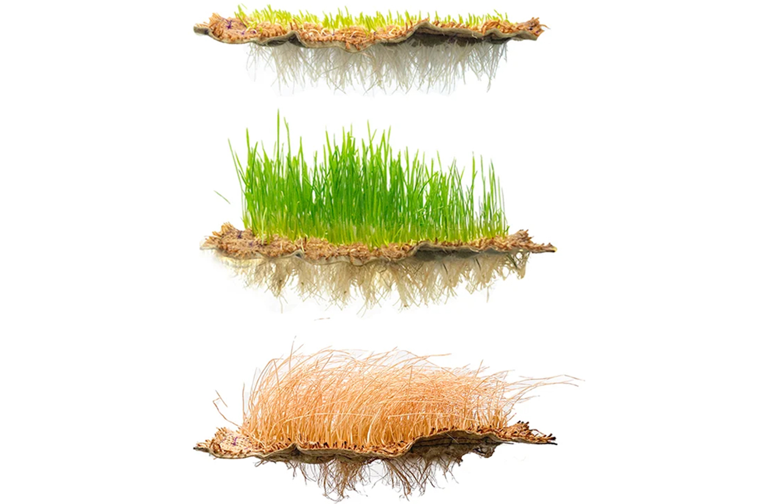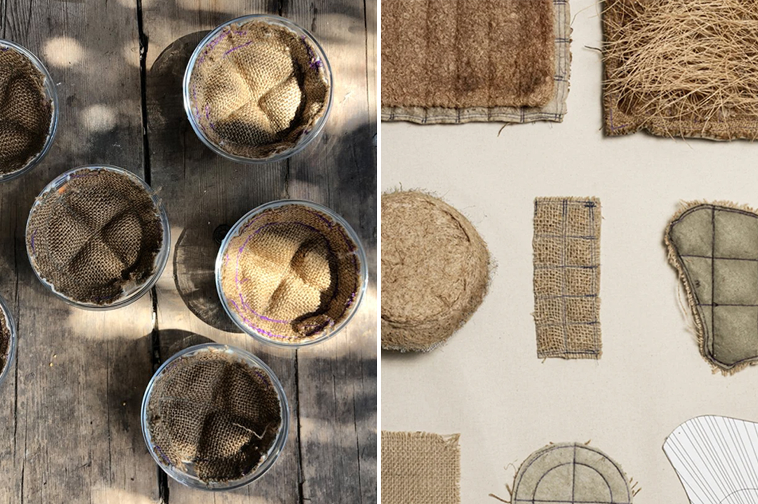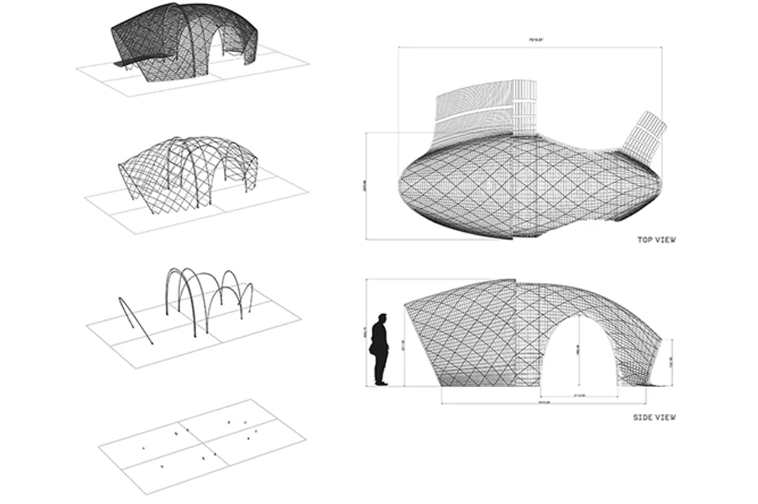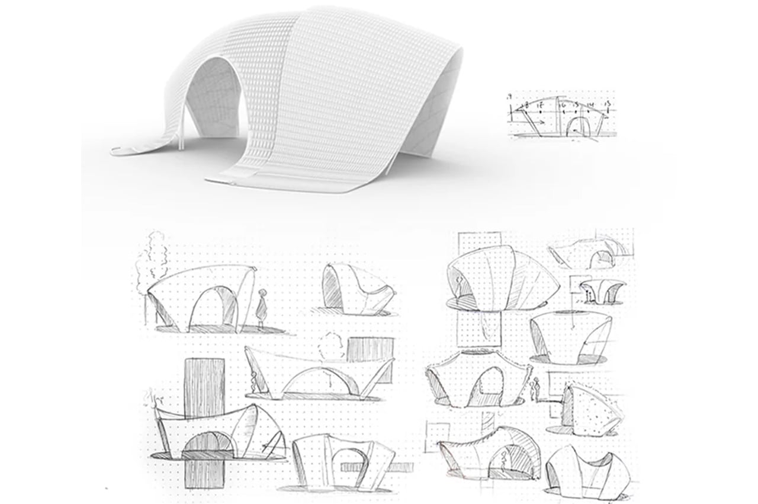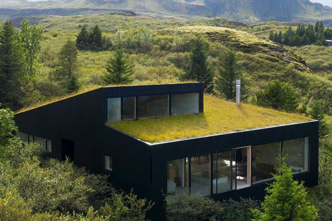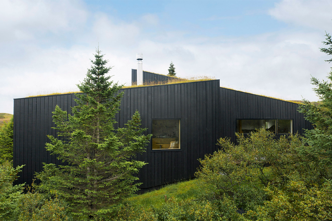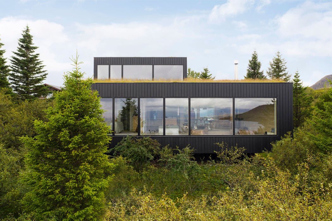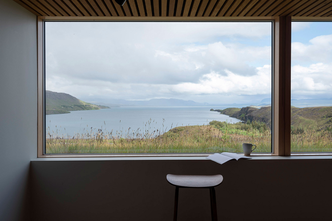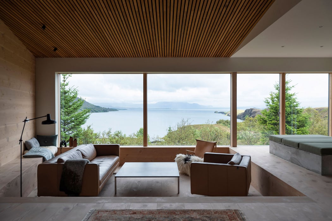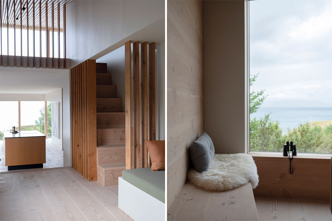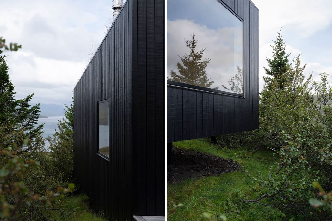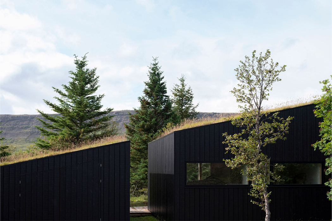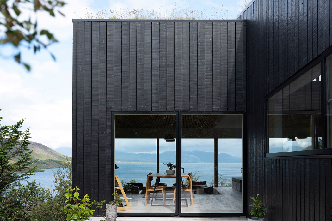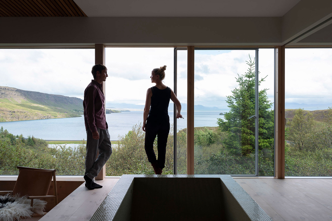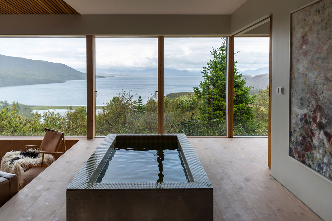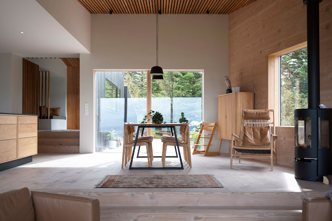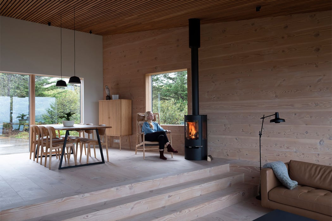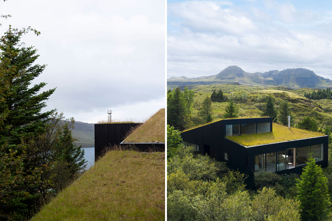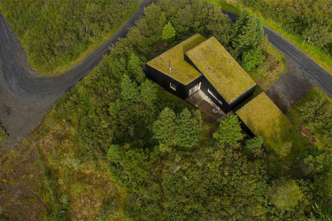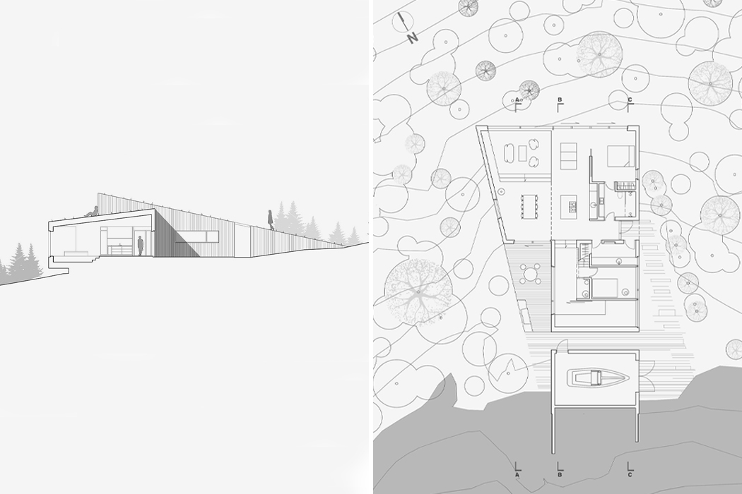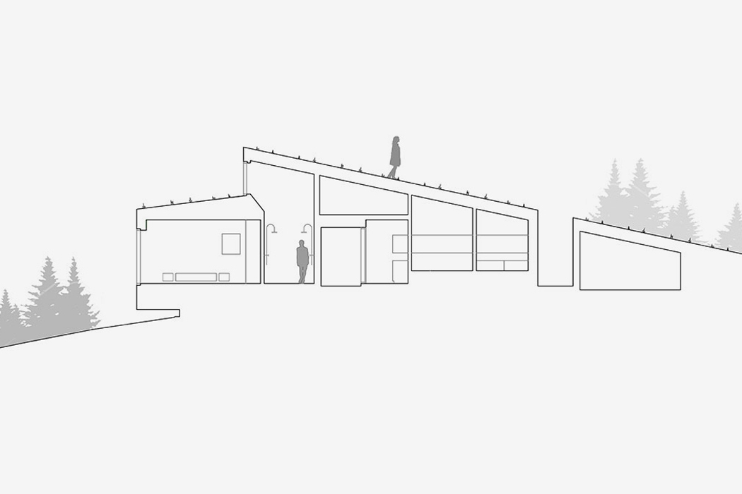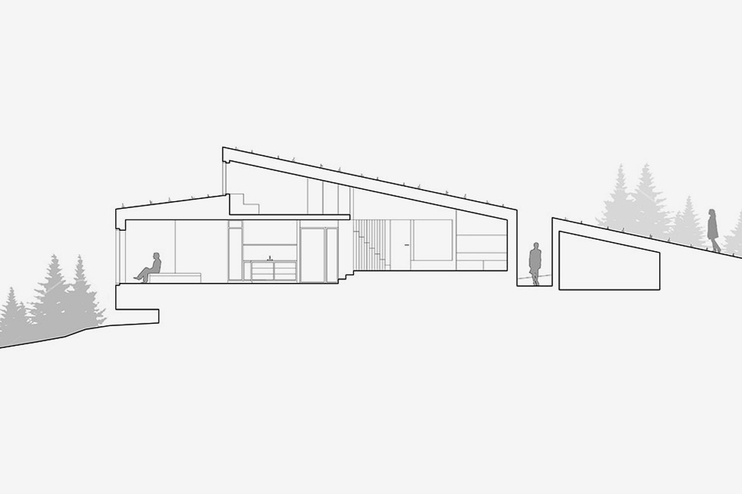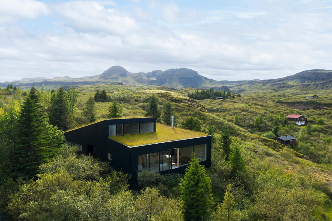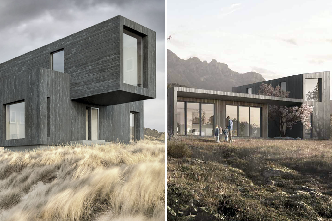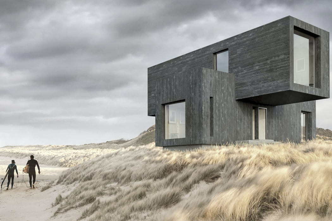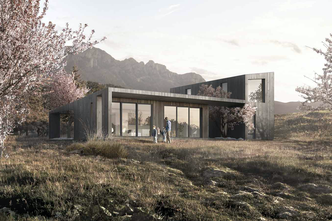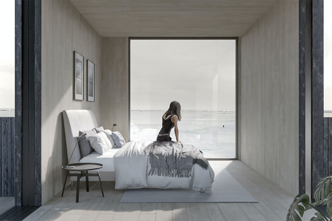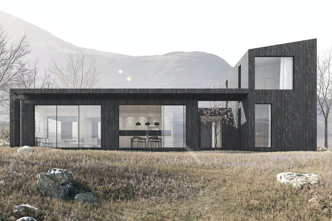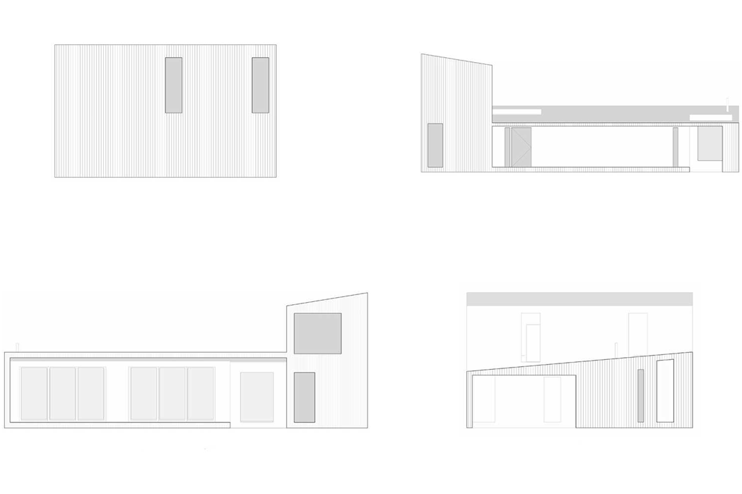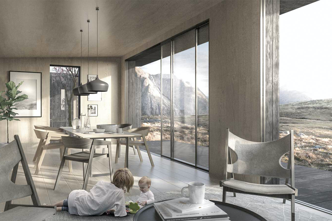
Respyre is an advanced bio-receptive technology company that develops eco-concrete technology to allow moss to grow over any concrete casting.
As urbanization and climate change continue to change our cities, architects and designers are looking to biophilic design to help mitigate the harmful effects. The effects on our cities lead to decreased biodiversity, heat stress, high use of water and energy for cooling, a lack of water-retaining capacity, flooded streets, as well as severe air pollution.
Designer: Respyre
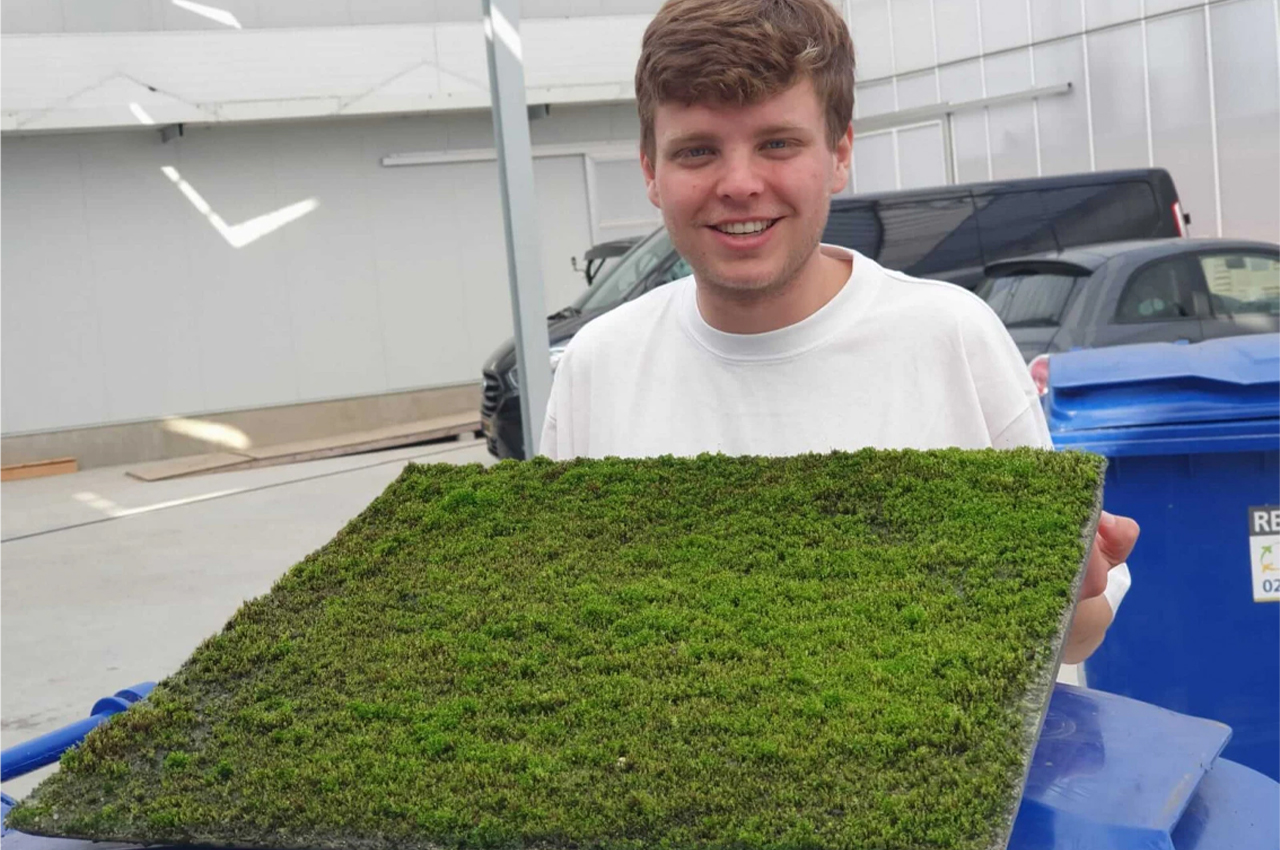
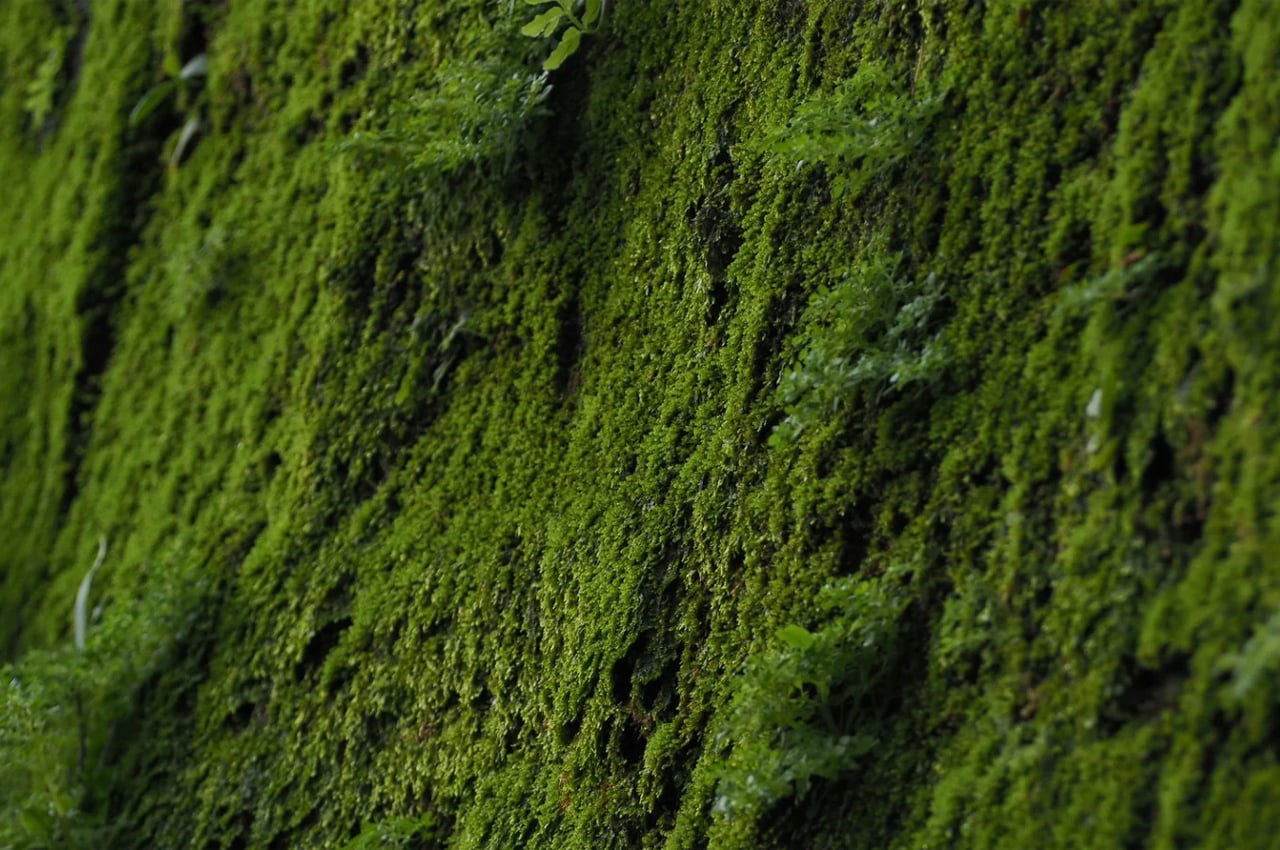
Aiming to provide a means to turn our concrete jungles into places where plants can thrive, Respyre, an advanced bio-receptive technology company, has created eco-concrete, a type of building material that covers any vertical surface in moss and low-maintenance plant life.
During the eco-concrete’s initial testing phases, Respyre found that when moss grows on concrete walls, it usually indicates a larger structural problem that needs to be addressed. So the team of researchers set out to create a means for moss to grow on concrete without harming the overall structure. From there, Respyre’s bio-receptive concrete could be cast into almost any object, from plant bins to vertical surfaces.
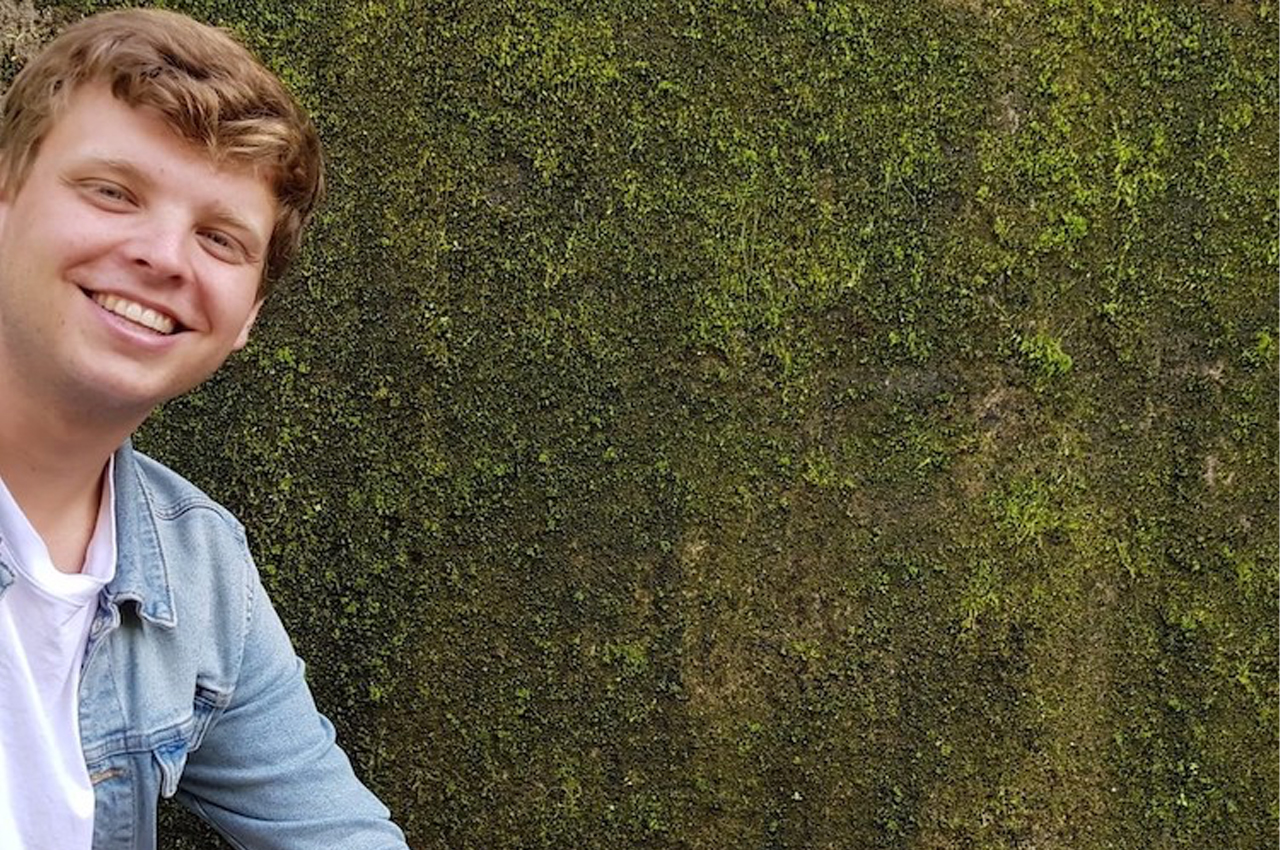
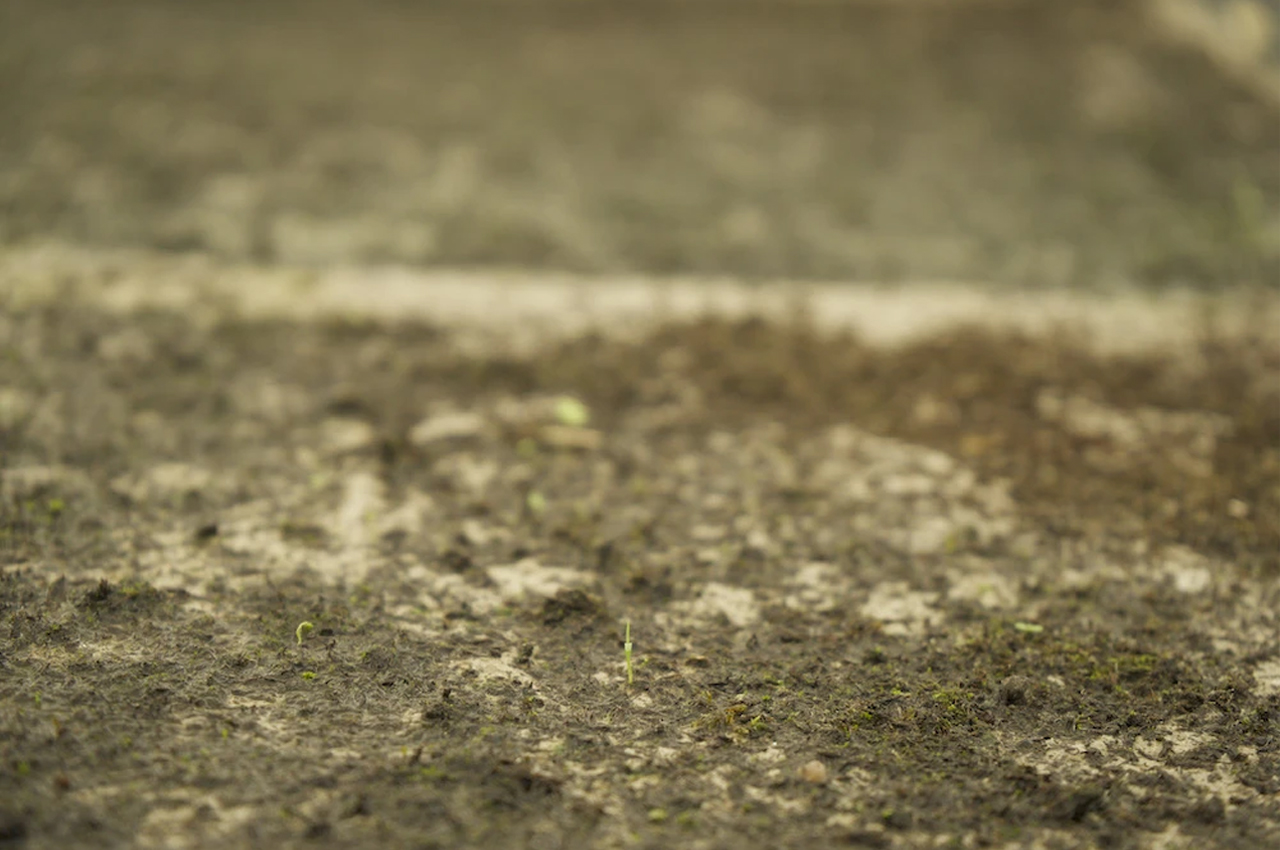
Over time, the researchers at Respyre say they’ve, “developed an innovative, patent-pending, bio-receptive concrete solution. After hardening, the bio-receptive concrete’s surface accommodates the growth of moss. Several unique characteristics of our concrete make it bio-receptive which include its porosity and water retainment, micropore texture, acidity, and nutrients that are included in the mixture.”
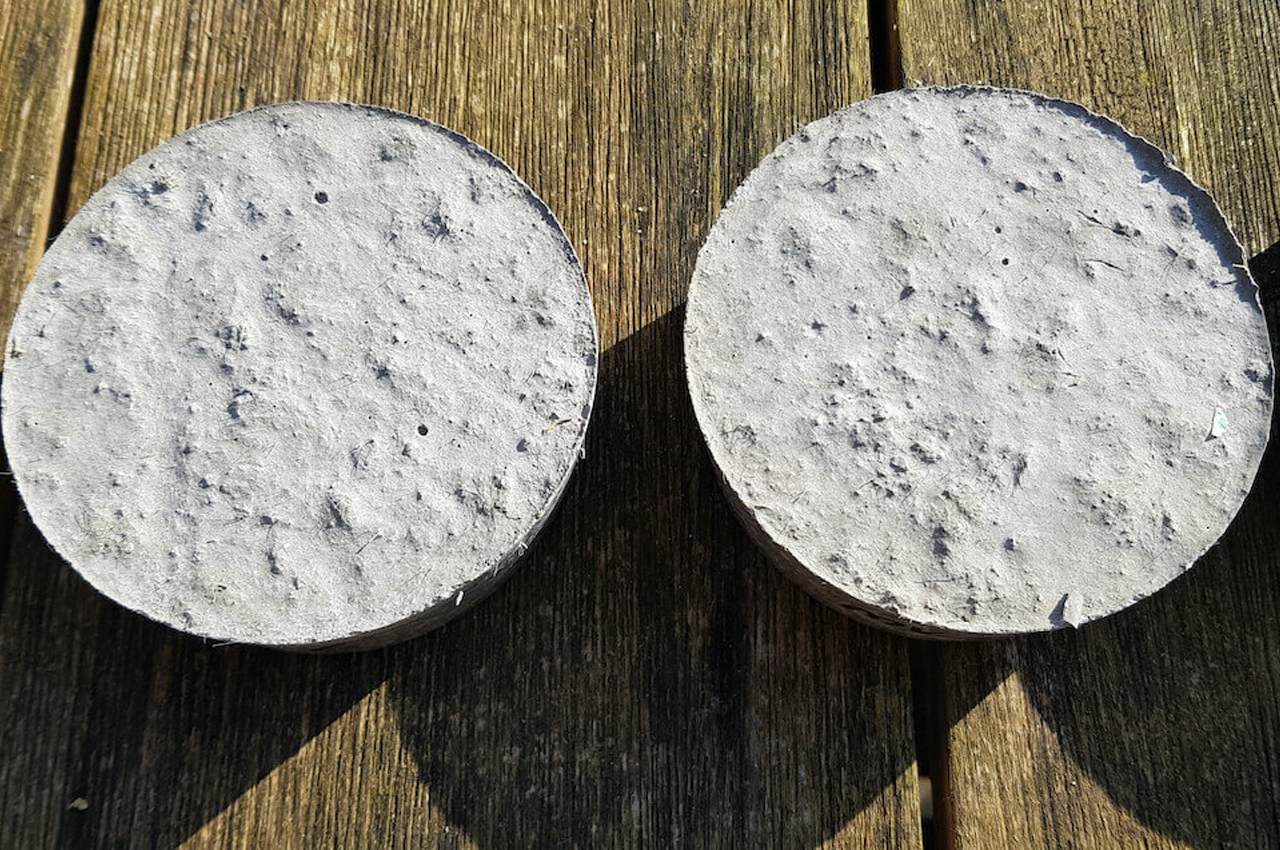
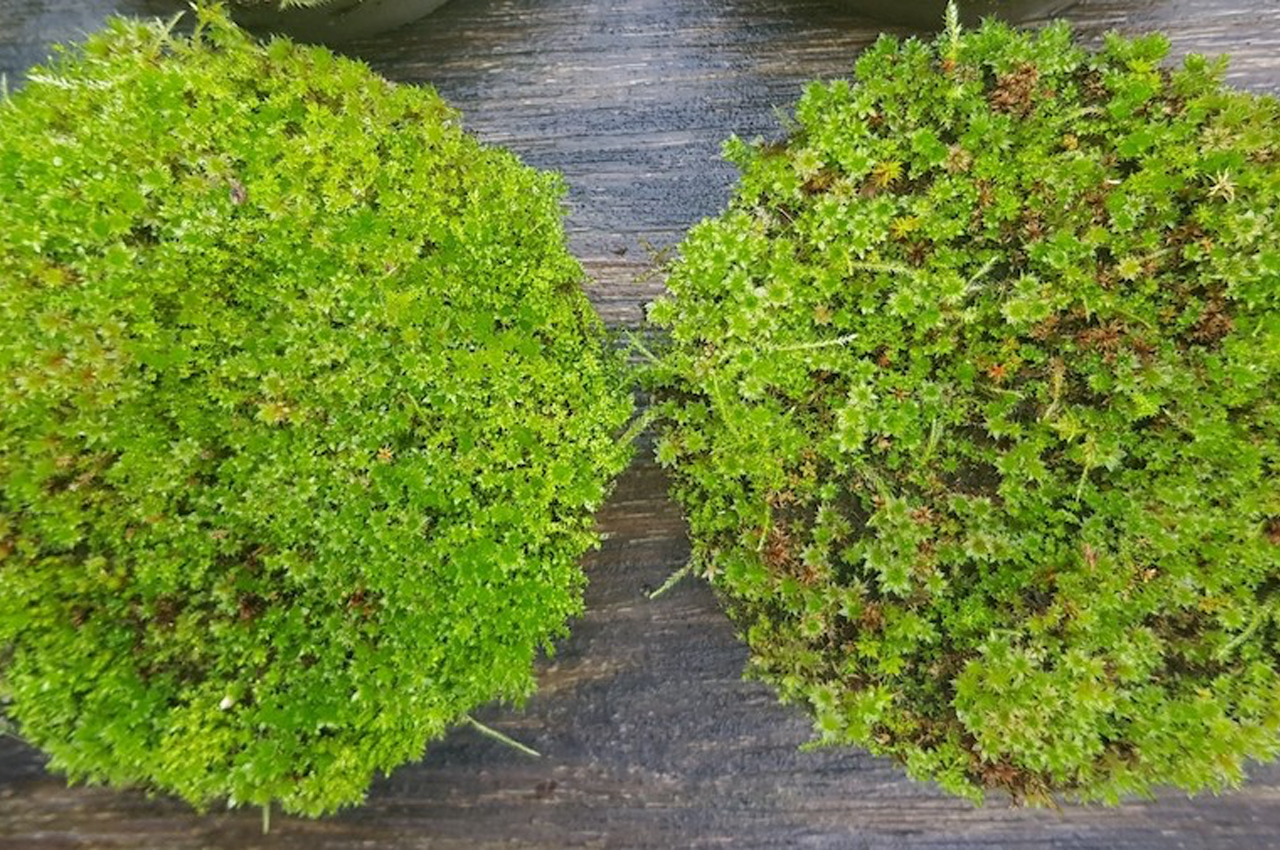
Respyre designed their eco-concrete in response to the sustainable solutions other designers have applied to urban infrastructures, such as green roofs and terrace gardens. Noting that both solutions are not future-proof and hardly produce any cooling effects, Respyre also suggests that green roofs are pricey and hard to maintain. With the aim of reintegrating greenery into cities in a lasting and effective way, Respyre’s eco-concrete is fully self-sustainable.
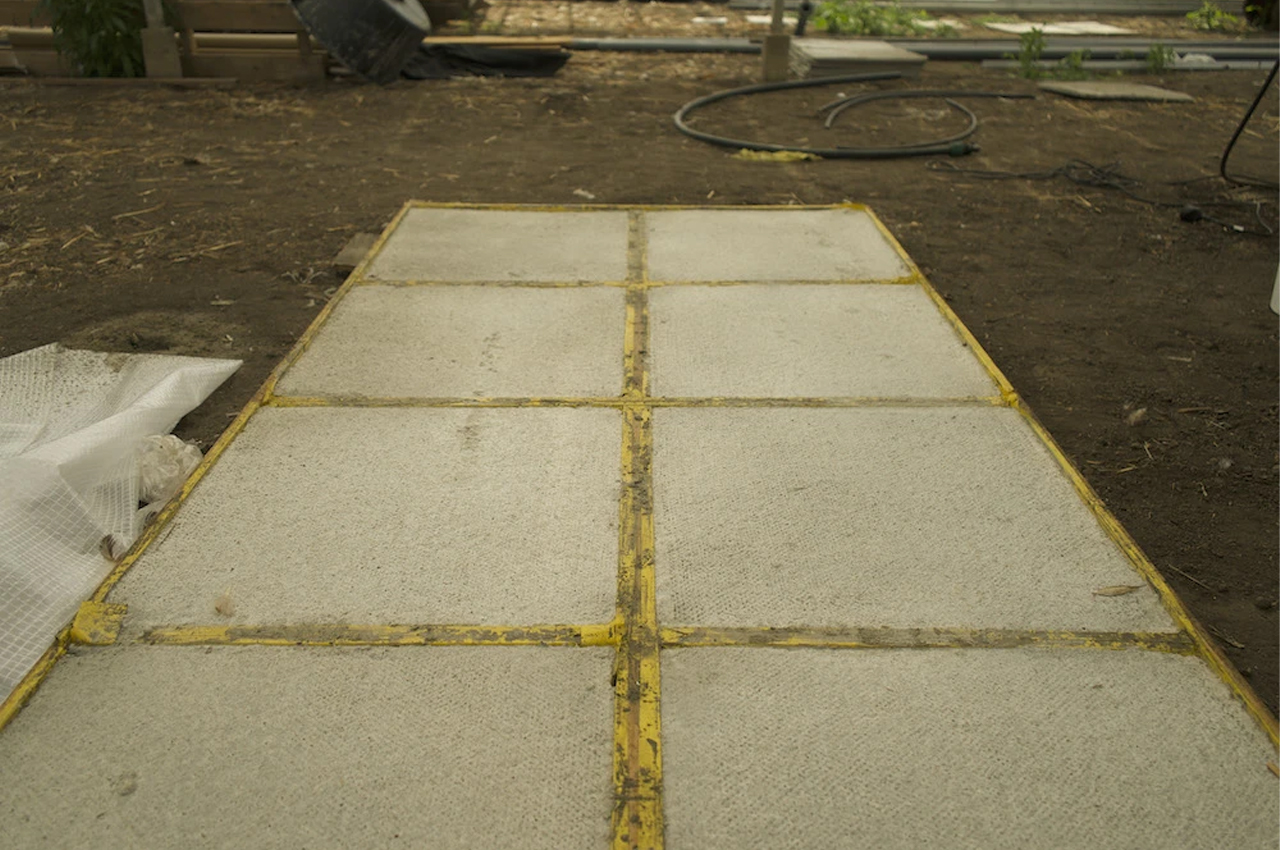
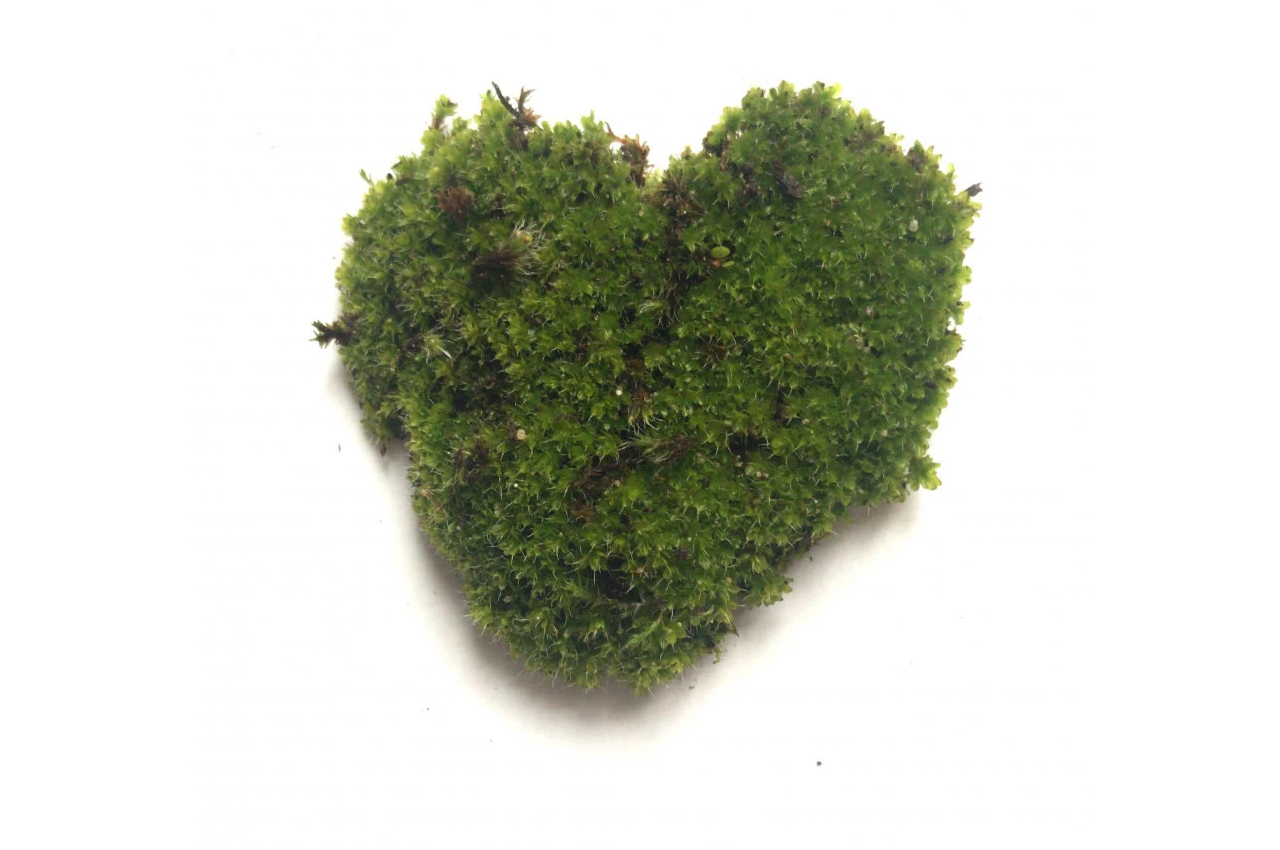
Explaining the benefits and purpose behind moss, Respyre describes, “Moss doesn’t have roots and gets its nutrients from the air. This means that it won’t grow into its substrate (and therefore not harm the underlying element) and that it purifies the air. The absence of roots also means it is not land-bound, as it can grow everywhere, at every height and orientation, without the need for bins to provide roots with nutrients and water.”
The post Bio-receptive technology allows moss to grow on concrete and bring nature to city infrastructure first appeared on Yanko Design.
