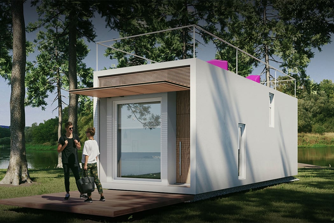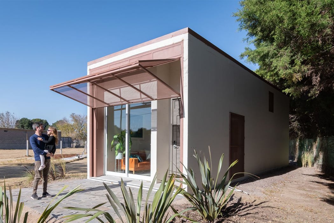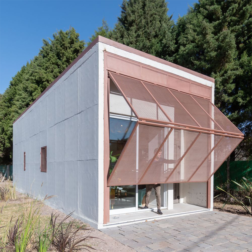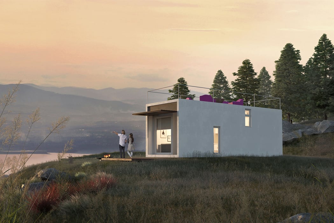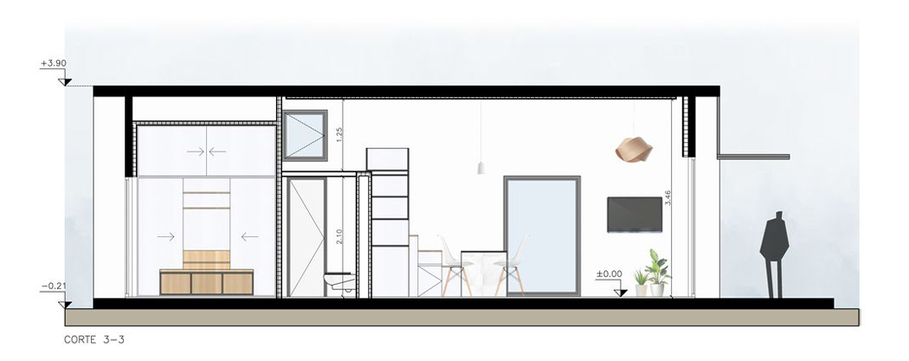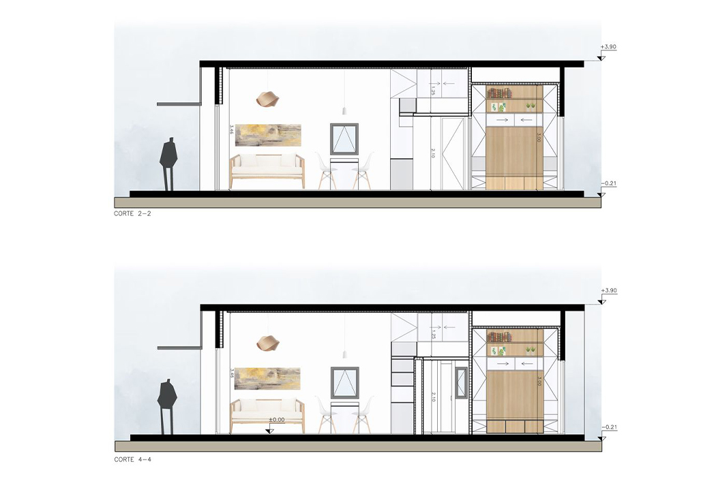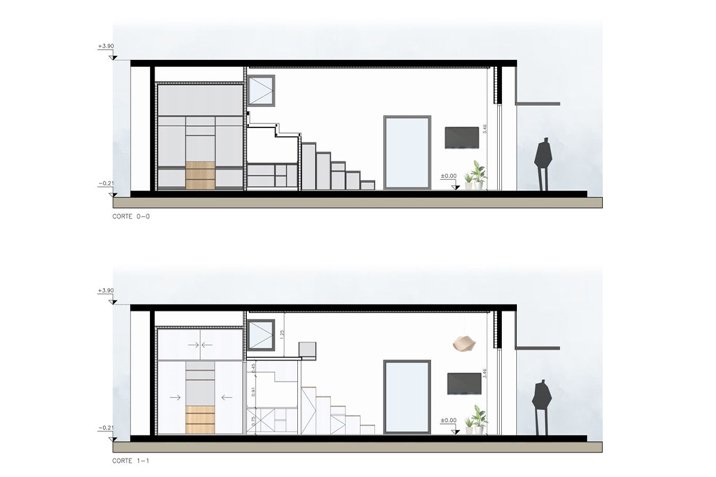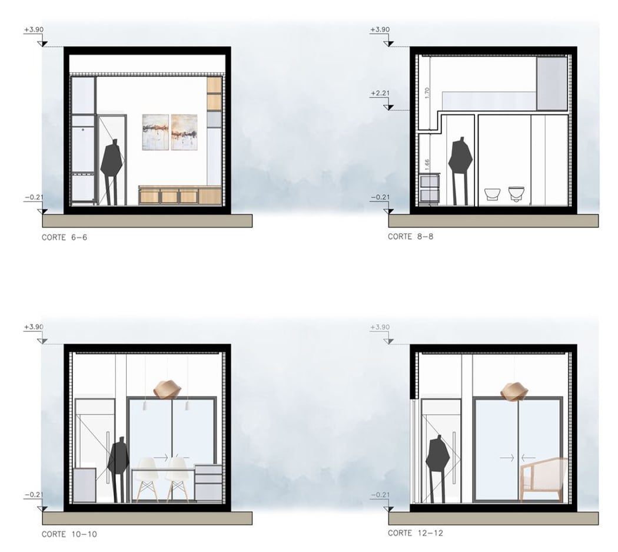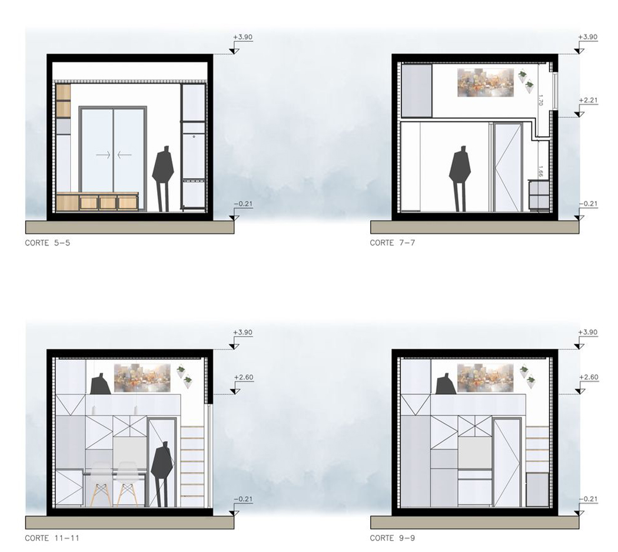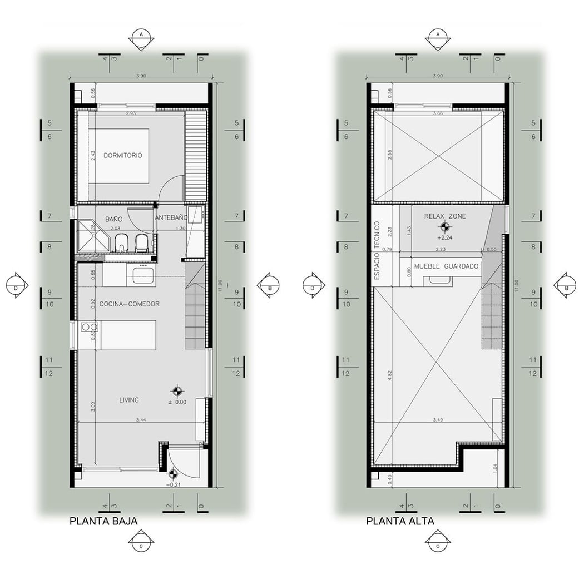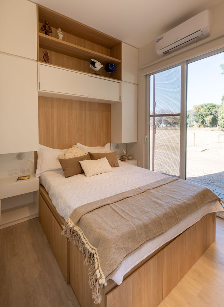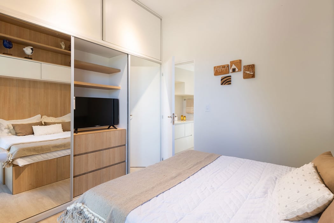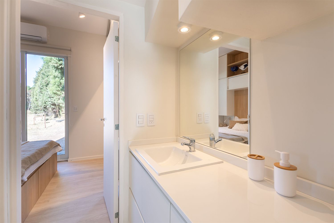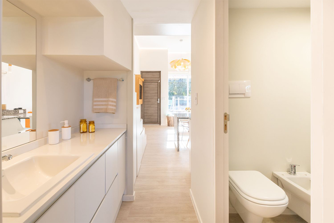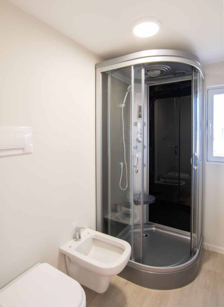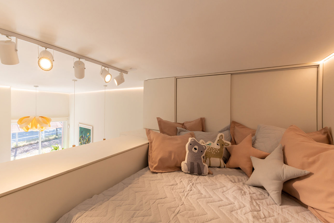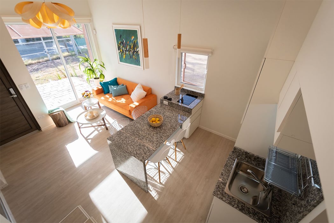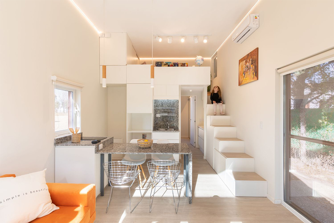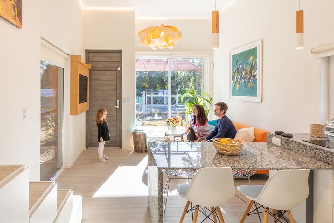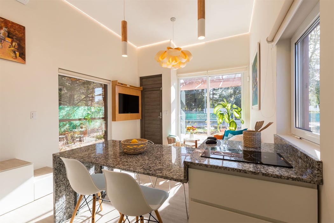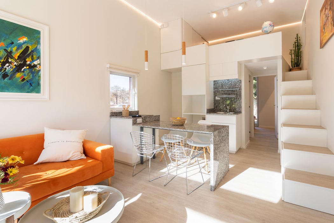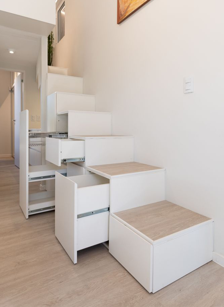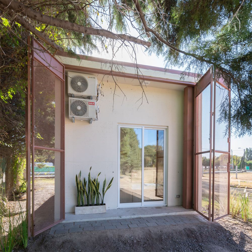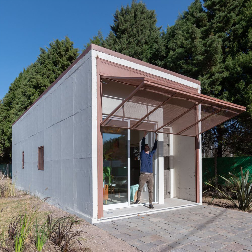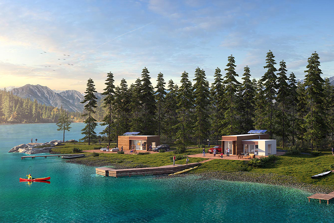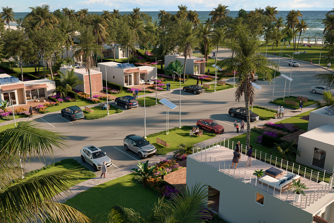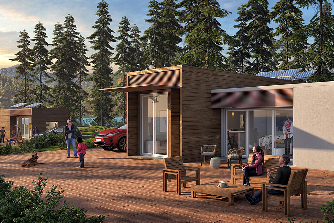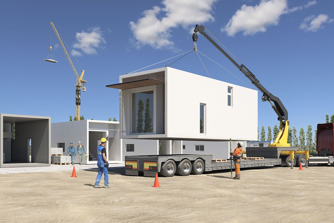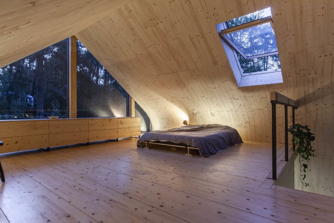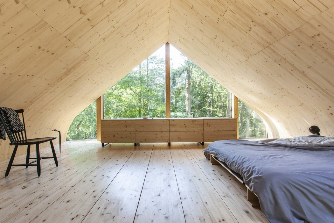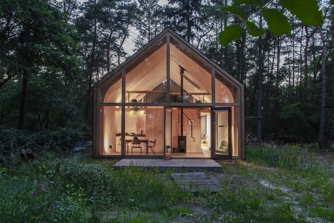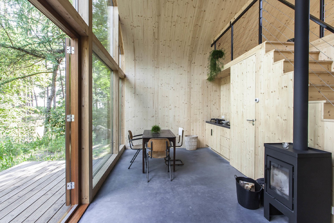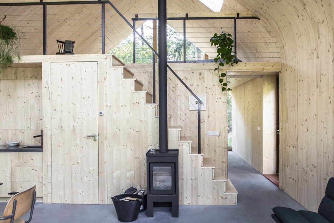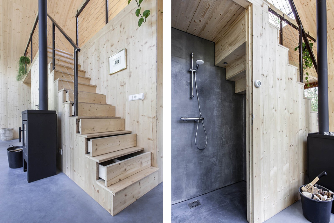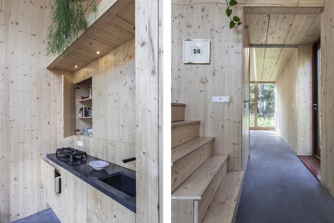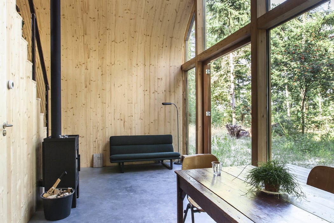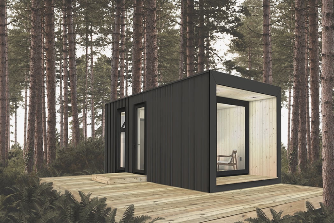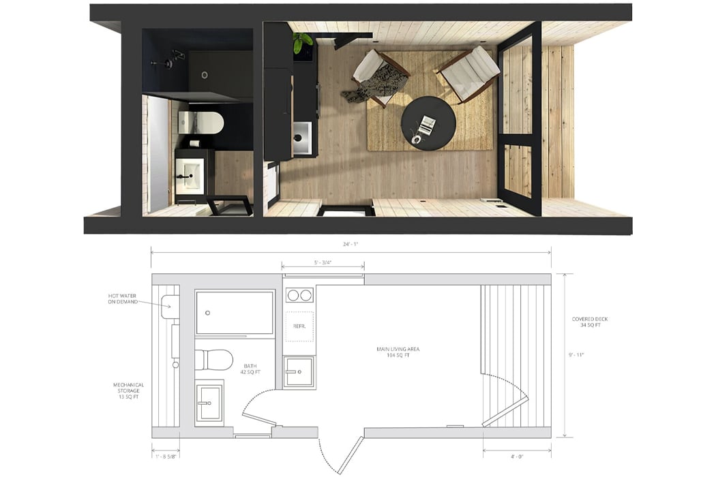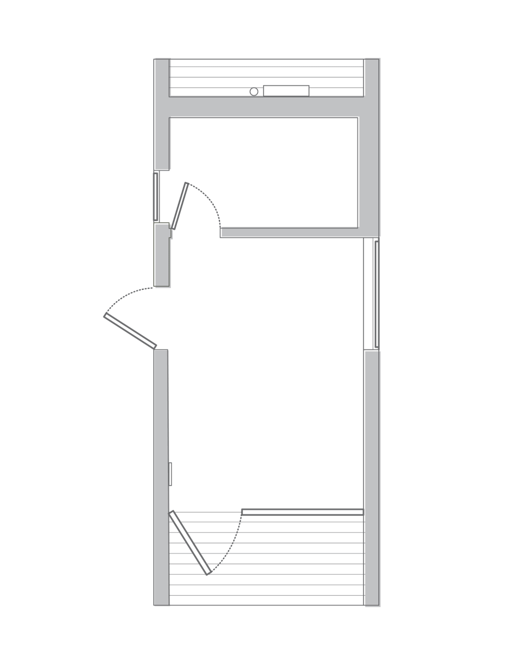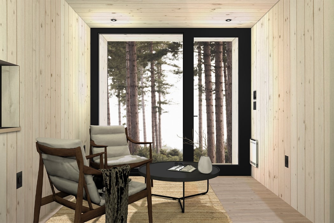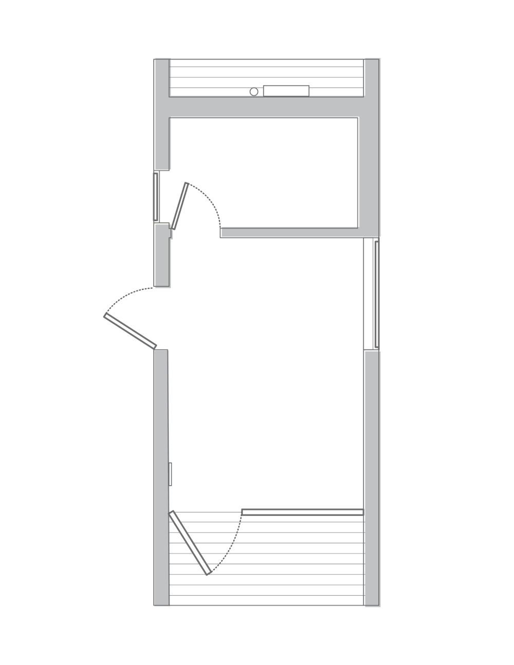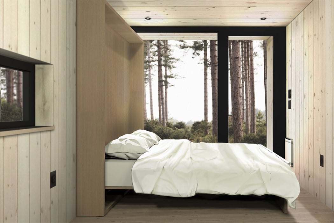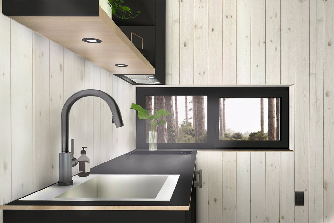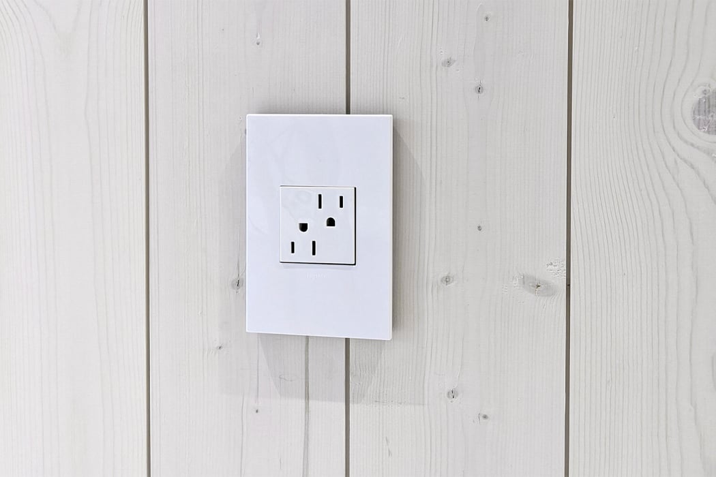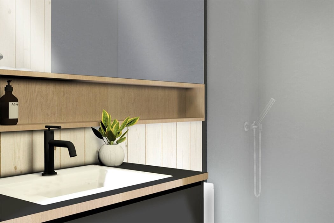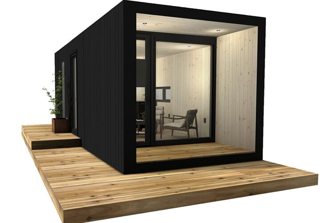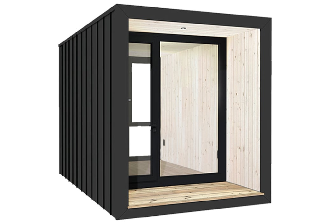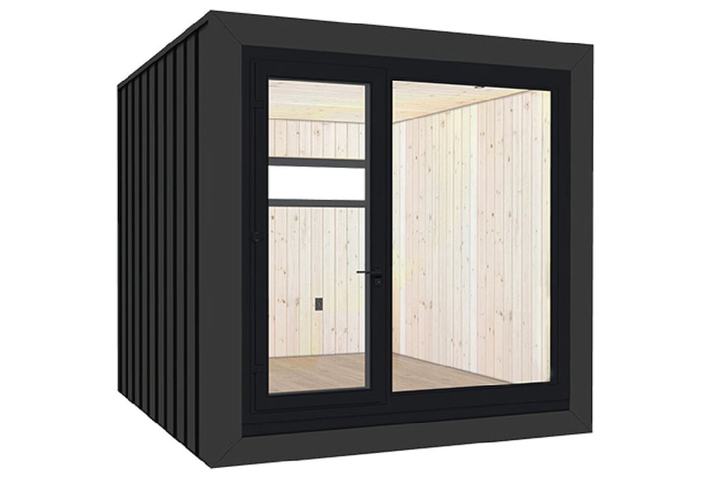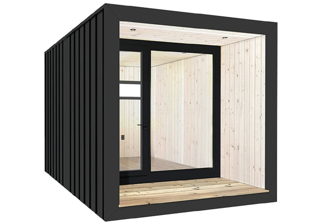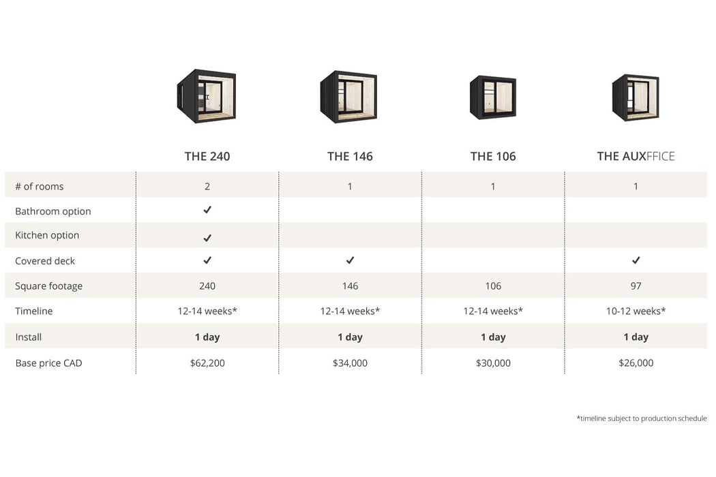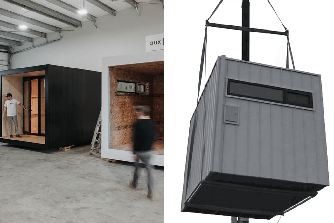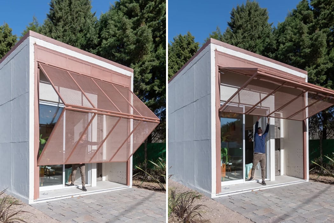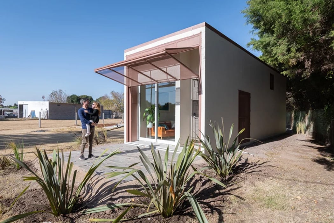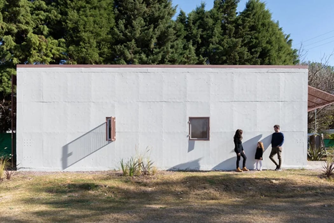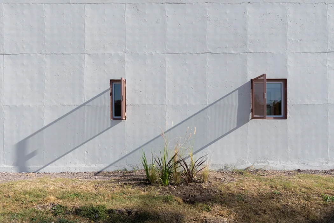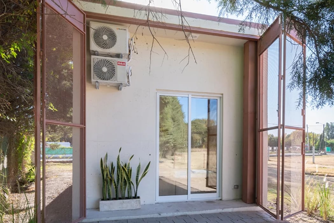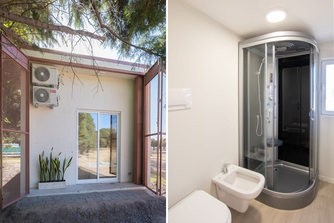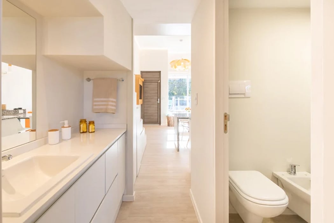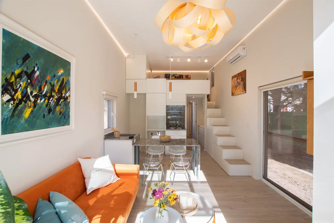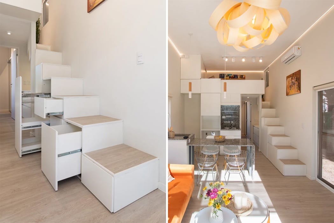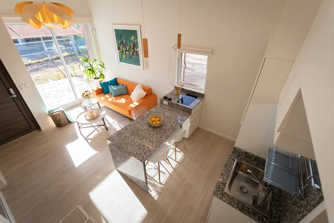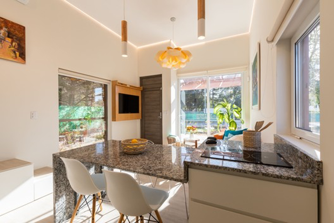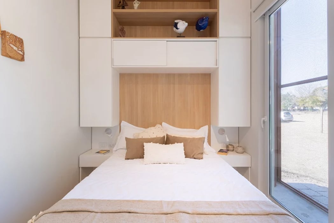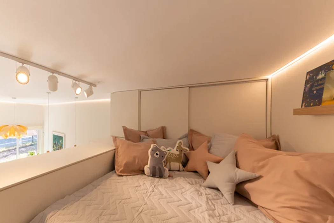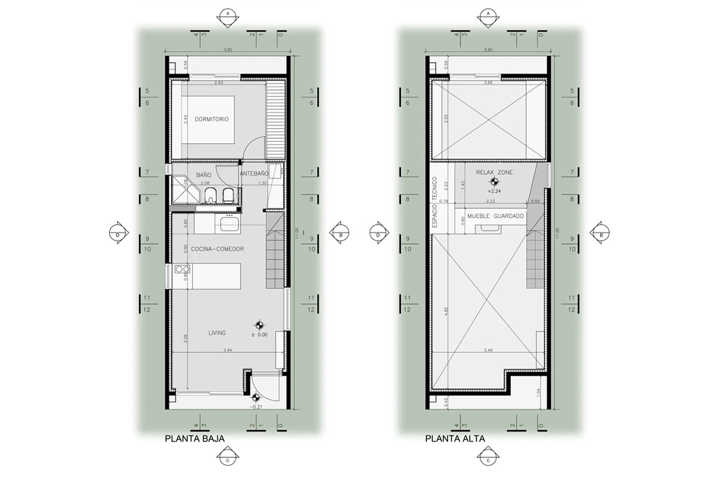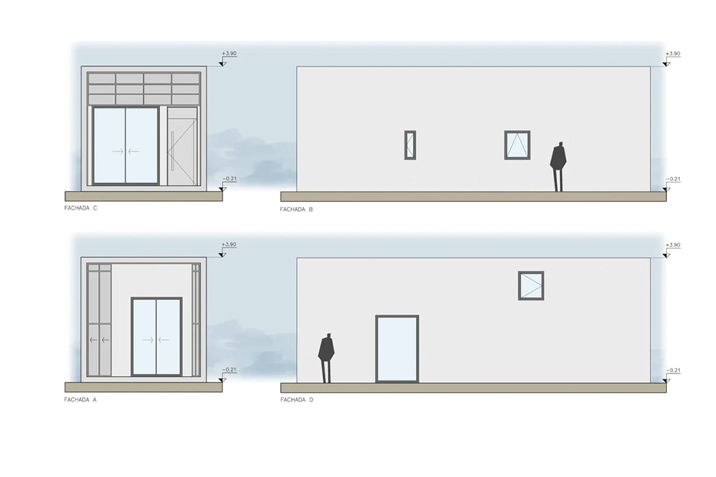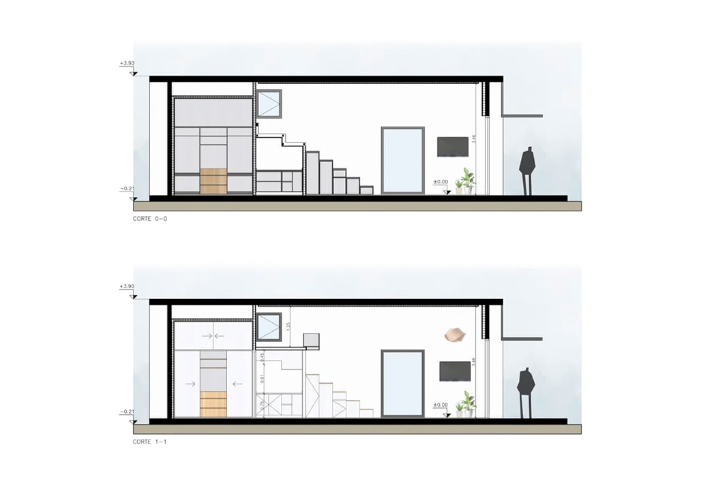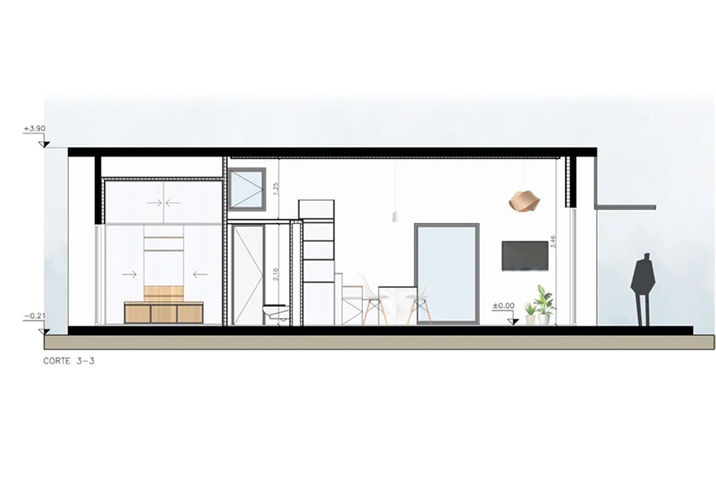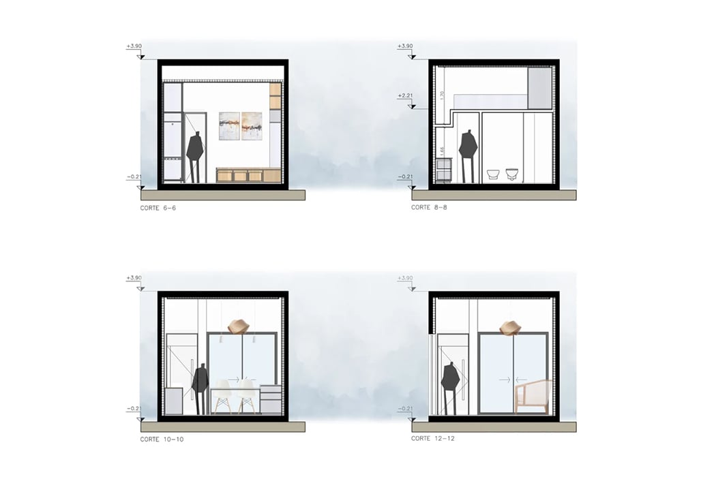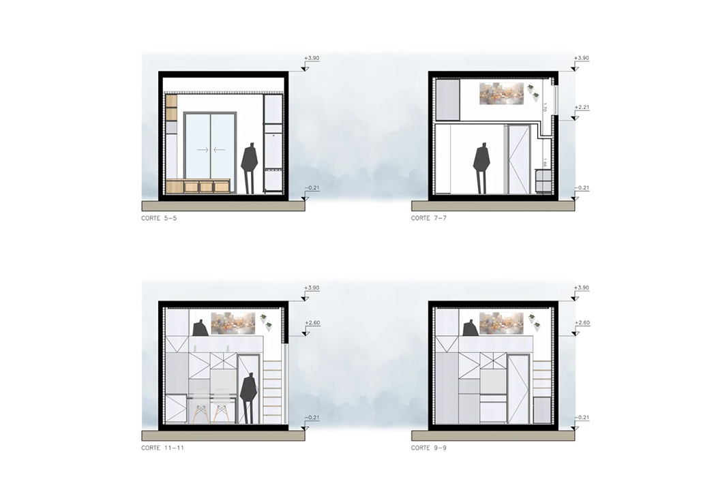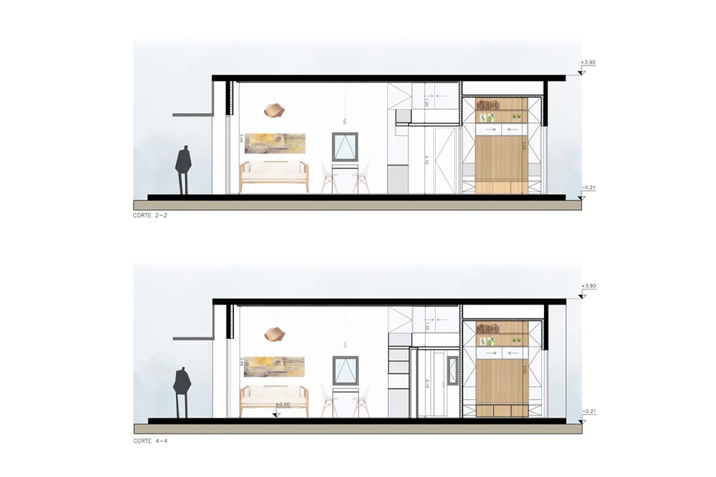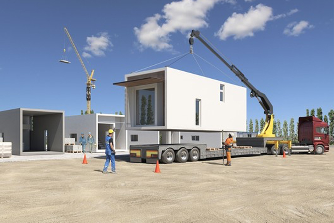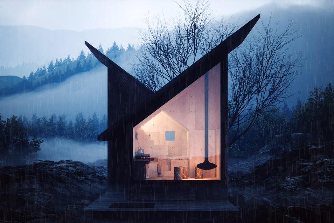
Prefabricated architecture has been gaining a lot of popularity and momentum recently! It basically involves making buildings or building various components at a particular location, one that is better suited for construction, and then once completed, transporting it to the final site or location. Prefabricated architectural designs have a multitude of benefits – they keep costs down, ensure projects are more sustainable and efficient, and they also prioritize and pay attention to simplicity and modularity. And we have curated a collection of our favorite prefabricated designs for you – from cosy cabins to even home office pods! These prefabricated designs are a part of a growing trend in modern architecture, and could be the future of it as well!

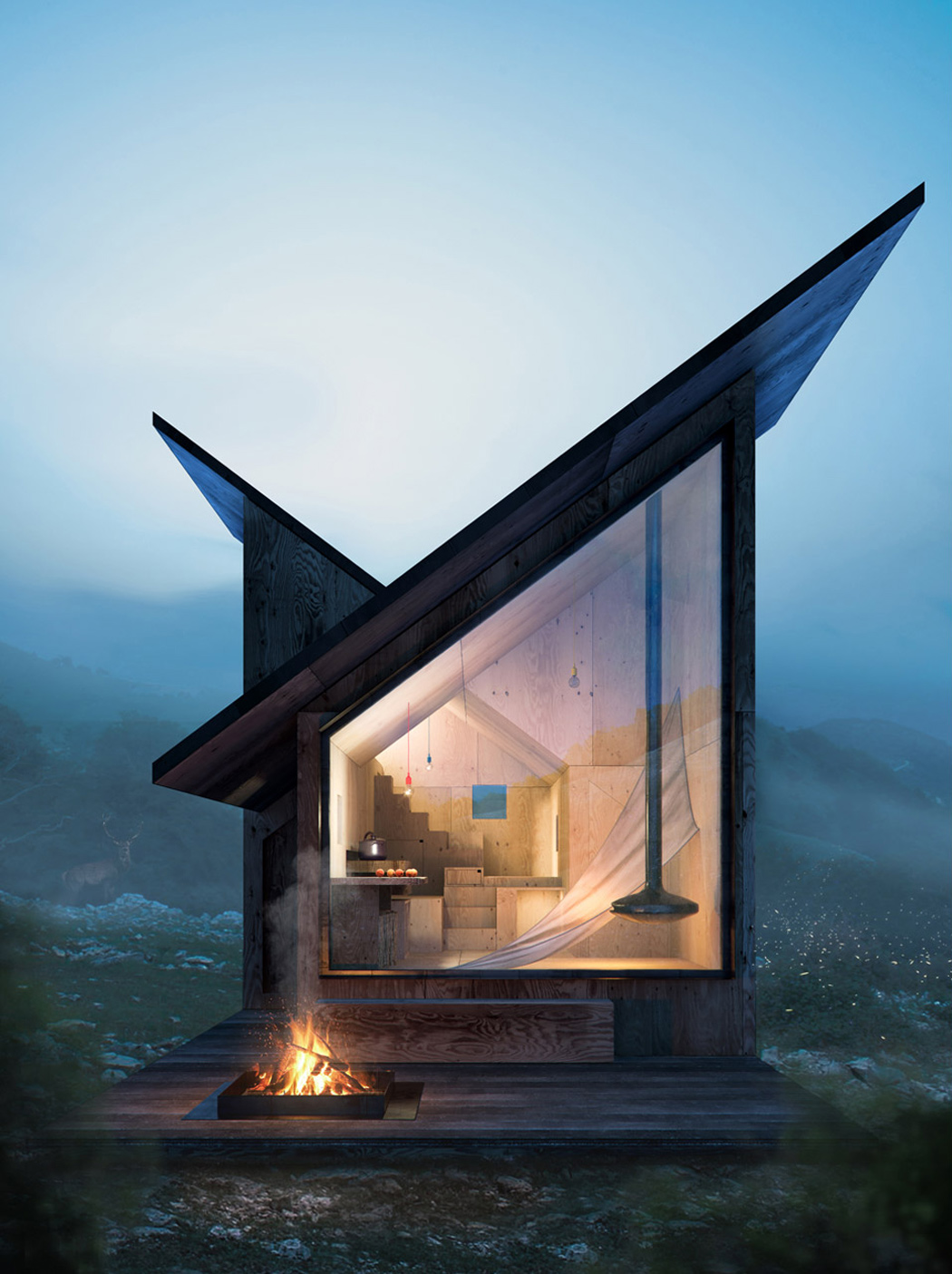
Cabins let you get outside and at the same time be socially distant making it perfect for a post-pandemic getaway. Italian architects Massimo Gnocchi and Paolo Danesi probably also can’t wait to enjoy some downtime and therefore created the Mountain Refuge to express their desire for travel. It is a wooden, square, prefabricated cabin with an angular roof. While the geometric cabin is a structural contrast to its natural setting, it still blends in well while showing off its modern design. “The project acts as a contemporary interpretation of old traditional mountain refuges, bringing in architectural character and spatial quality,” say the designers. The wooden cabin comes in different modules and each has the capability to be flexible and expandable. It is made to be compact and optimizes the space while taking up the least in nature.
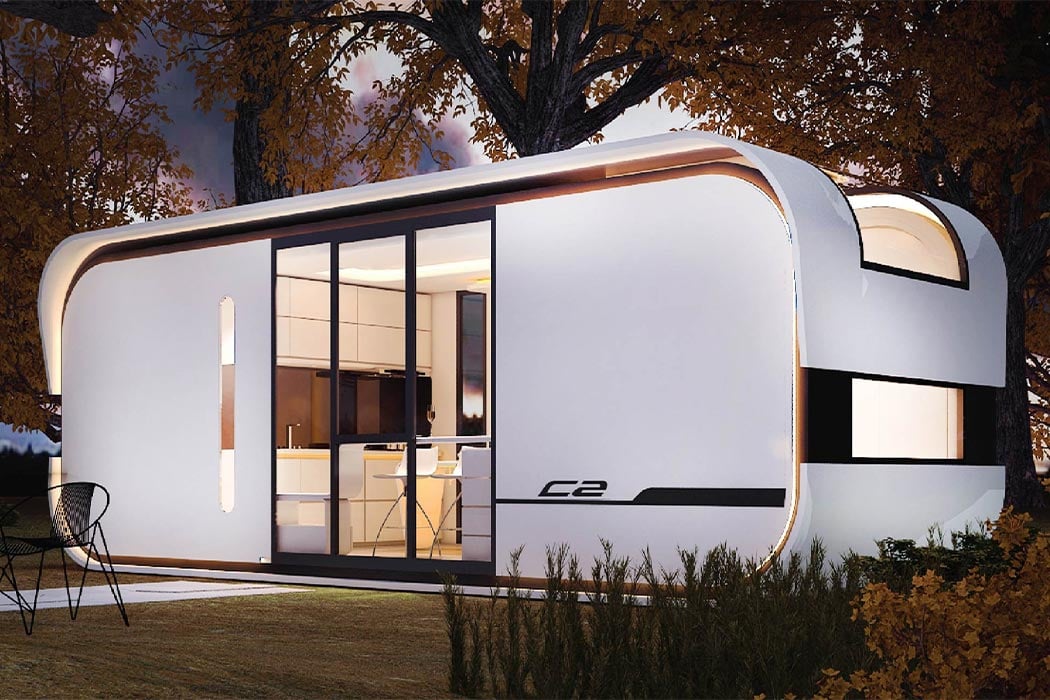
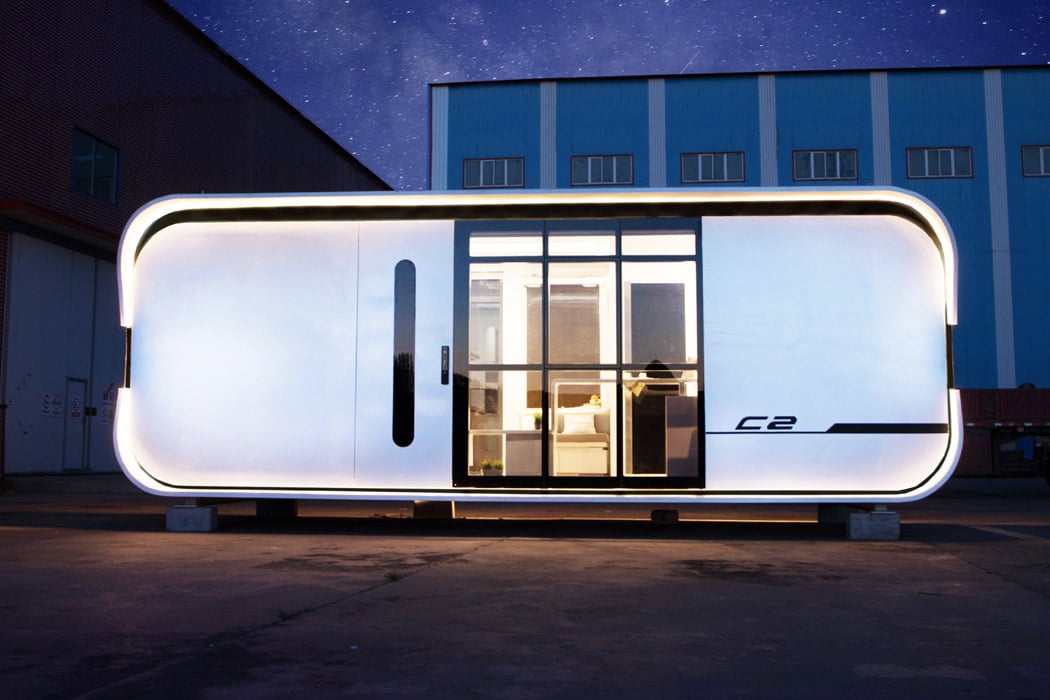
Designed by Nestron, Cube Two is a 263-square-foot home that is designed for the future and smart living. This modern compact home is a prefabricated structure that already comes fitted with the latest home appliances that can all be controlled by an AI assistant named Canny. The exterior has smooth curved corners that give it a friendly vibe and the interior offers enough space for a family of four to live comfortably with two bedrooms and an open living area. To make it feel roomier, there is a skylight that runs across the ceiling and floods the space with natural light, and also provides a wonderful frame of the night sky.
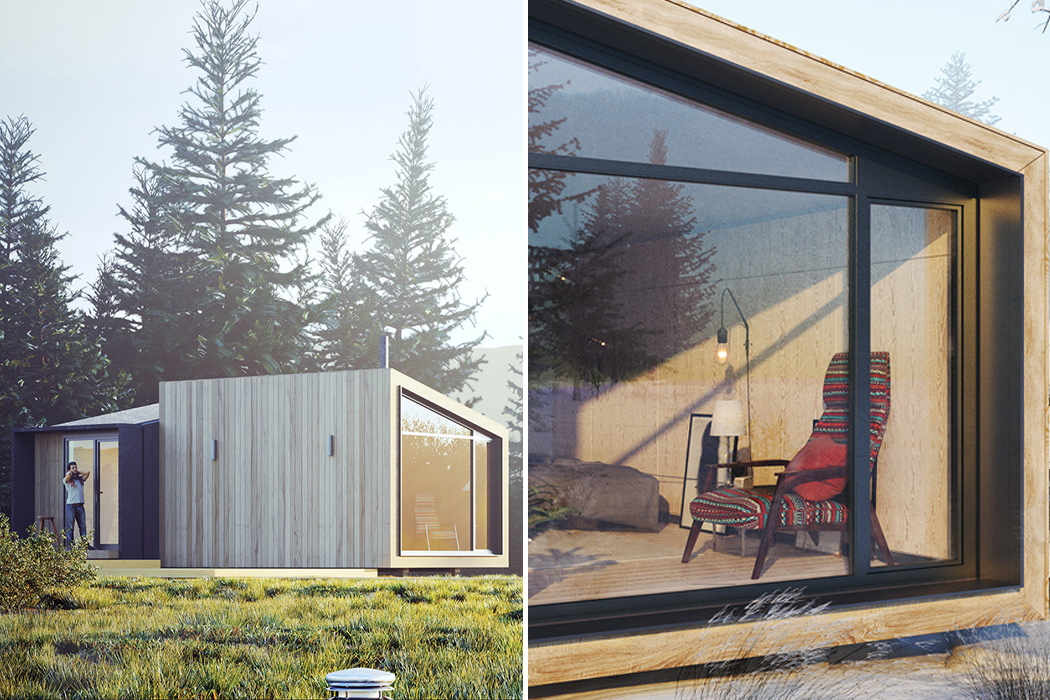
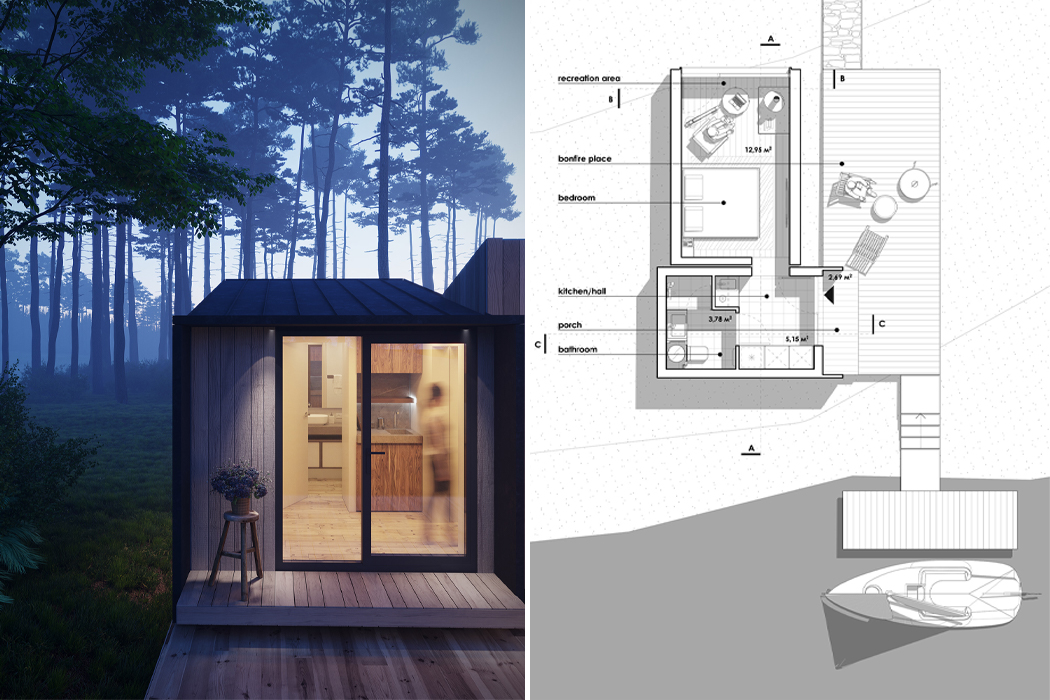
Prefabricated cabins such as GROVE CAB, designed by Valerii Shcherbak, help make nature getaways feel a lot cozier and all the more accommodating. This new type of architecture is garnering a lot of popularity in Europe and it’s no surprise. Prefabricated cabins are constructed prioritizing simplicity and modularity. Being that Shcherbak’s cabin is built from wood material and sturdy paneling, each component of GROVE CAB is designed for familiar and intuitive construction, and the light, natural wooden tones help open up each room. The cabin comes in two modules: the first containing a living room or recreation area and your bedroom, and the second comes with a kitchen, bathroom, and exterior patio. The two units are connected where the frames for both of the module’s hallways meet, which creates a space that feels like a one-bedroom home.

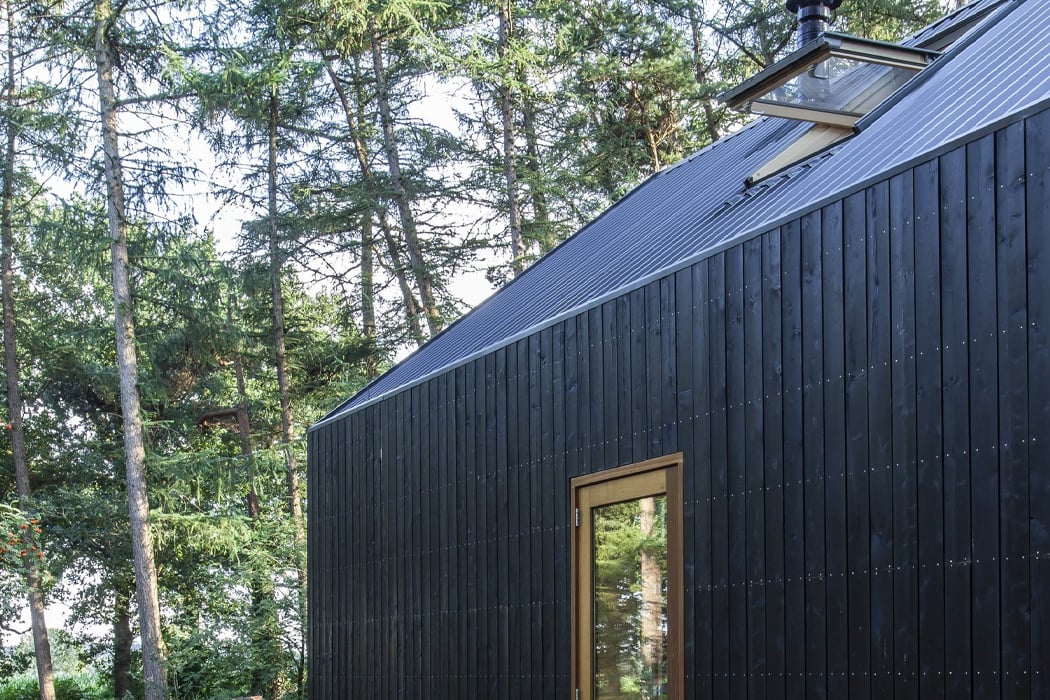
Woonpioniers, an Amsterdam-based architecture, and design studio has created Indigo, a modular building system that designs homes to replicate one of your dreams. Depending on the home you’d like to build with Woonpioniers, Indigo’s structure and shape may vary. Recently, Lia Harmsen collaborated with Woonpioniers to design her prefabricated live-in workspace for sculpting. The finished custom two-floor home measures 861-square-feet and features fixed-end moment building practices that produce a beautiful, curved interior leading from the wall to the ceiling. The fixed-end moment frame of the home offers an open-air floor plan, giving complete access for the building’s interior layout to take shape, leaving behind the spatial restriction of support beams and partitions.
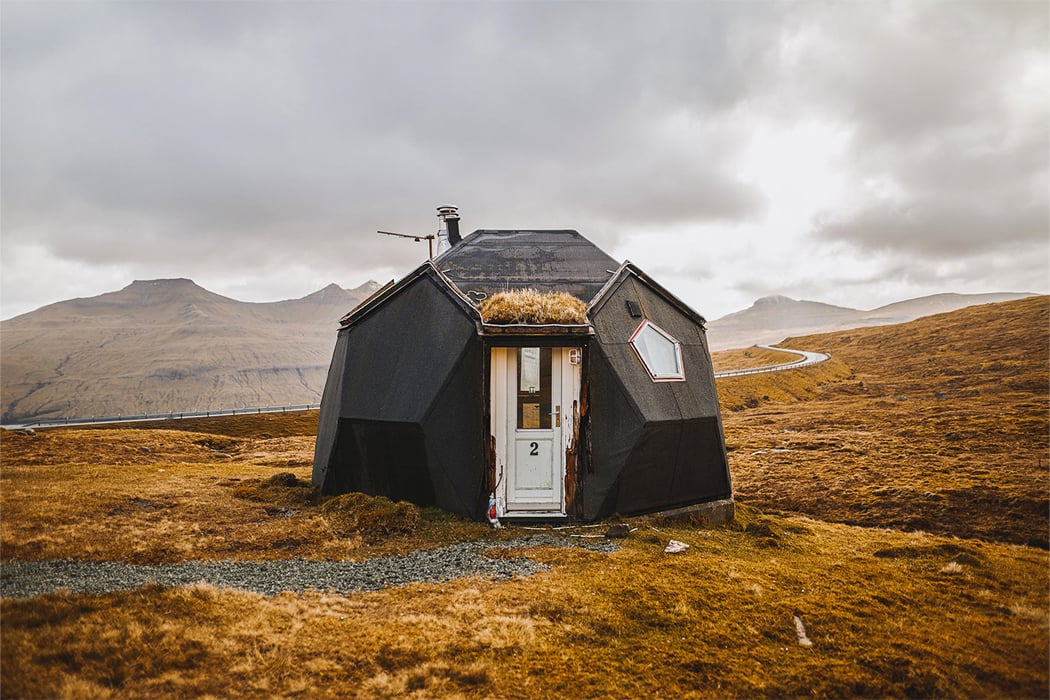
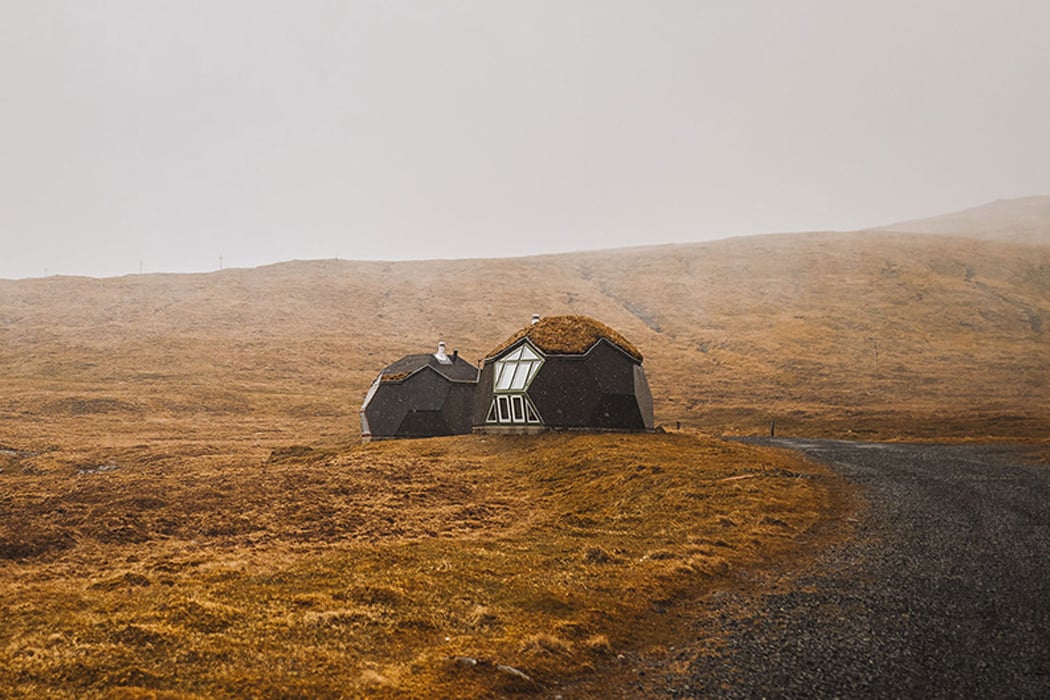
Named the Kvivik Igloo, the tiny, prefabricated houses perch the hilltops of Kvivik, overlooking the bay and surrounding mountains. Designed to look like tiny hobbit cottages, each Kvivik Igloo is built with a hexagonal frame and design elements meant to echo the past. Lined with asphalt panels, the Kvivik Igloos can sprout grass and greenery from their roofs and sides to really transport residents into their favorite hobbit fairytale. The igloo’s living roof not only adds to its charm but also to the tiny home’s sustainability factor, creating a heightened nesting place for birds and woodland creatures alike. Underlining their sustainability efforts, the builders use passive house construction practices and natural materials to build the Kvivik Igloos, including wood, glass, aluminum, and rubber.
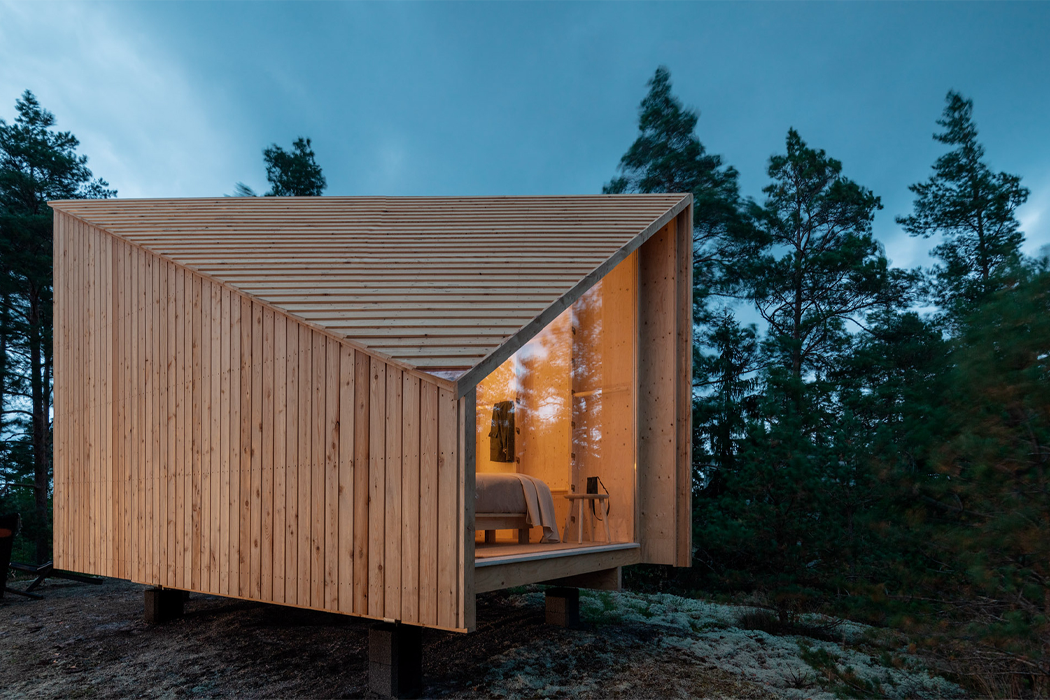
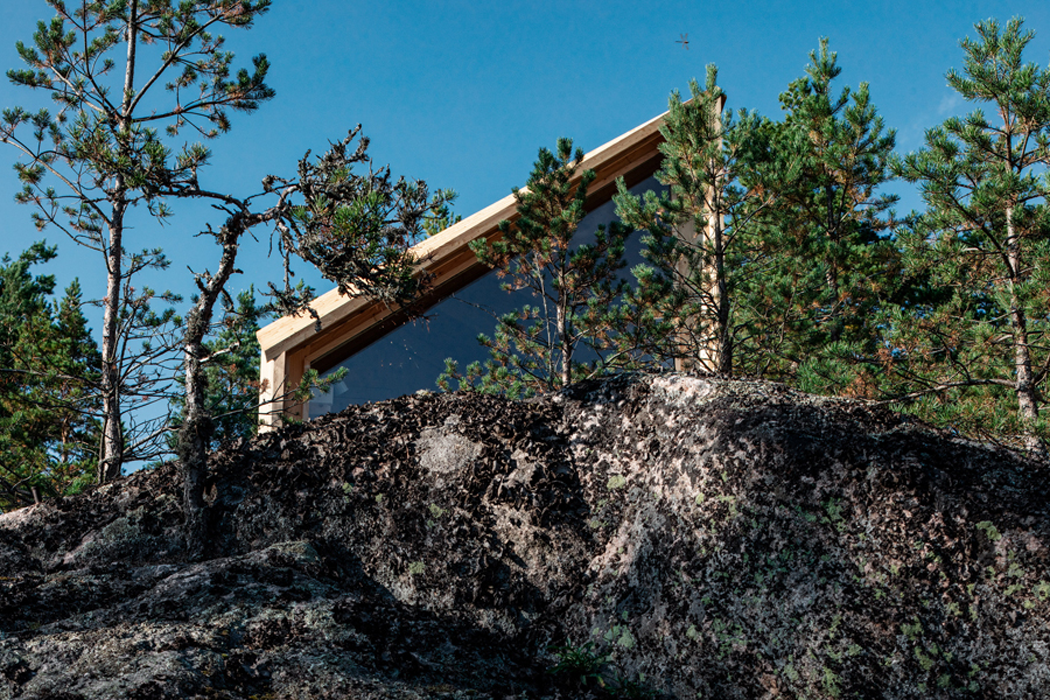
Studio Puisto, an interior design studio based in Finland, collaborated with furniture brand Made By Choice and design firm Portos Demos to create Space of Mind, a modular, micro cabin prefabricated to be stationed anywhere so that guests can go from their home office to an off-grid mountain studio for peace and productivity. The modular cabin can be stationed anywhere accessible by helicopter or crane and designed as either a peaceful working studio, dynamic fitness hub, or a cozy, hotel-style bedroom. Studio Puisto, turning their micro cabin design into a micro-hospitality solution, even has plans in the works for creating an app for bookings and keyless entry and constructing another micro cabin outfitted with a sauna.
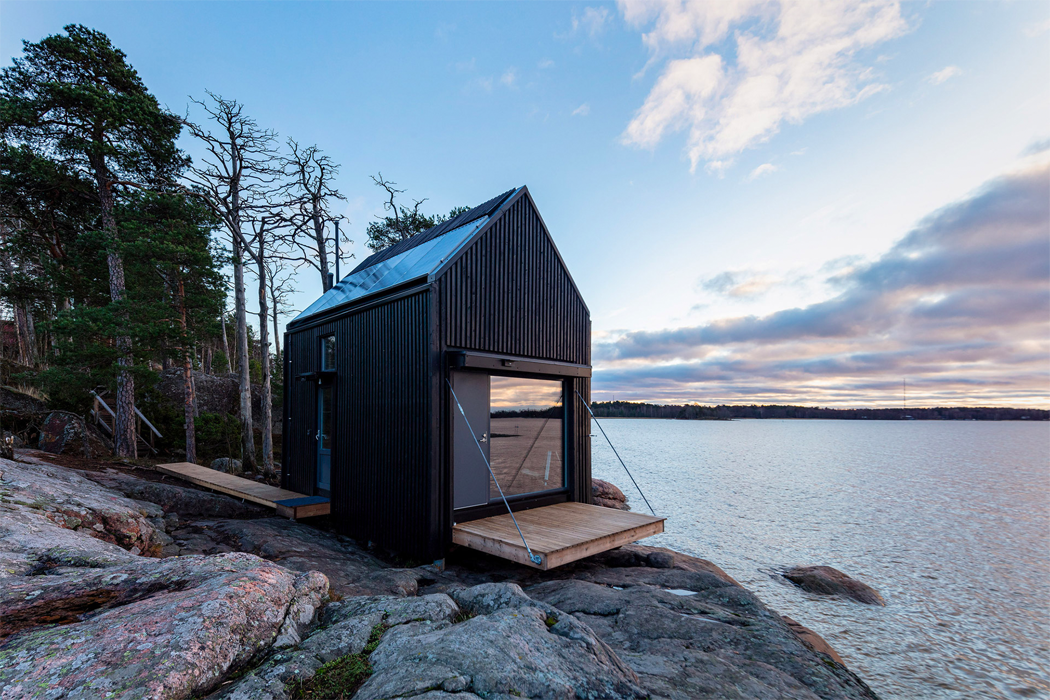
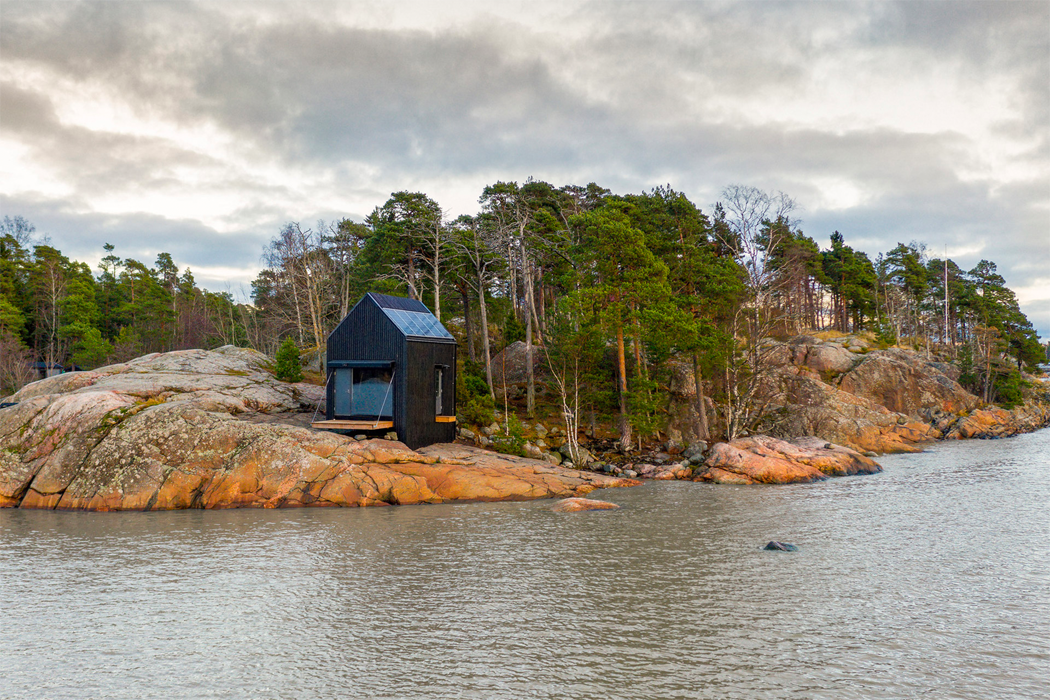
The Majamaja Wuorio, built by Pekka Littow of Littow Architectes, is described as an eco-cabin for its use of green energy storage and a closed-circuit wastewater treatment system. Pekka Littow’s Majamaja concept was born from life on Finland’s archipelago and essentially speaks to a building tradition that prioritizes harmony between humans and nature. Majamaja Wuorio units are prefabricated, transportable, and by making use of off-grid technologies such as solar panels and a recirculating water treatment system, the units can be situated anywhere. The tiny cabin’s closed-loop water treatment system collects both rainwater and air humidity in order to store it, then sends it to the integrated water purification system for residents to use in the shower, kitchen, or bathroom.
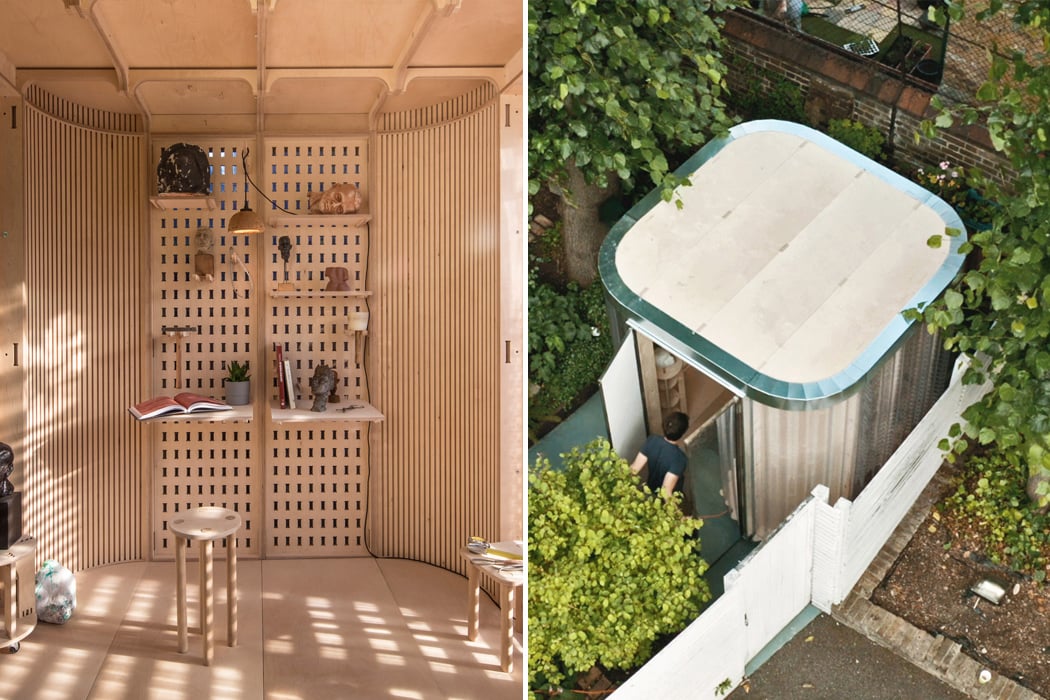
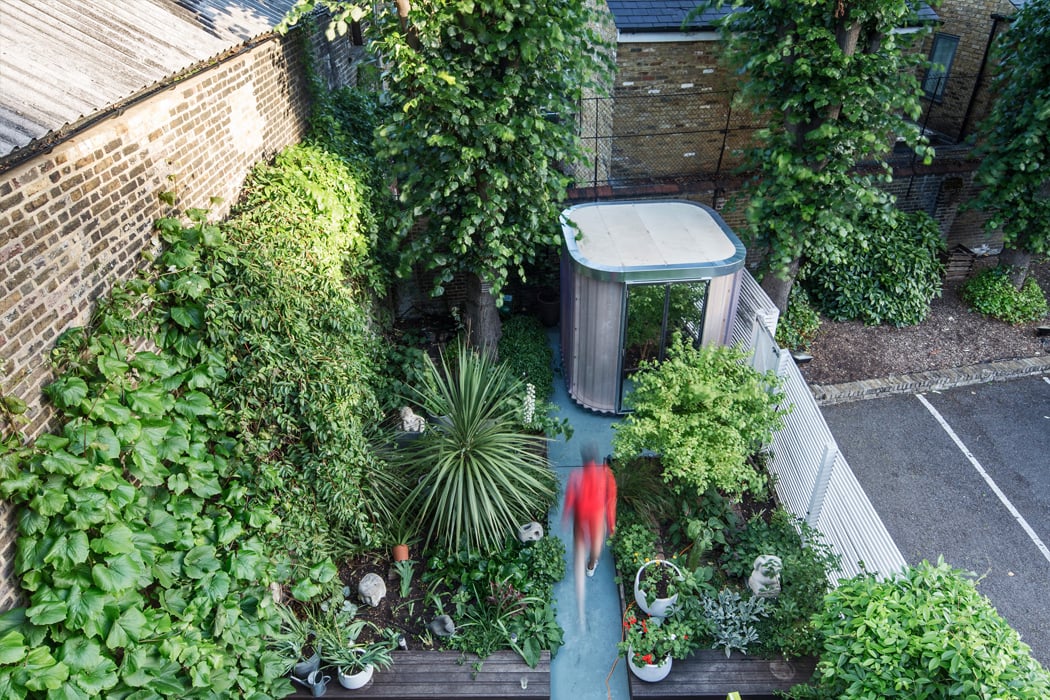
This pod is called ‘My Room in the Garden’ because that is exactly what it is and we don’t want to leave any space for confusion as we are all trying to minimize our per-my-last-emails. The pod’s external structure is crafted from weatherproof aluminum and the interior has been designed using birch. To alleviate that claustrophobic feeling there are floor-to-ceiling windows that let plenty of natural light flood in. As previously mentioned, you are the boss and therefore this pod is fully customizable to fit in your existing space. Since it is a modular prefabricated system, you can build your pod in a way that optimizes your backyard or your driveaway without having to move anything around.
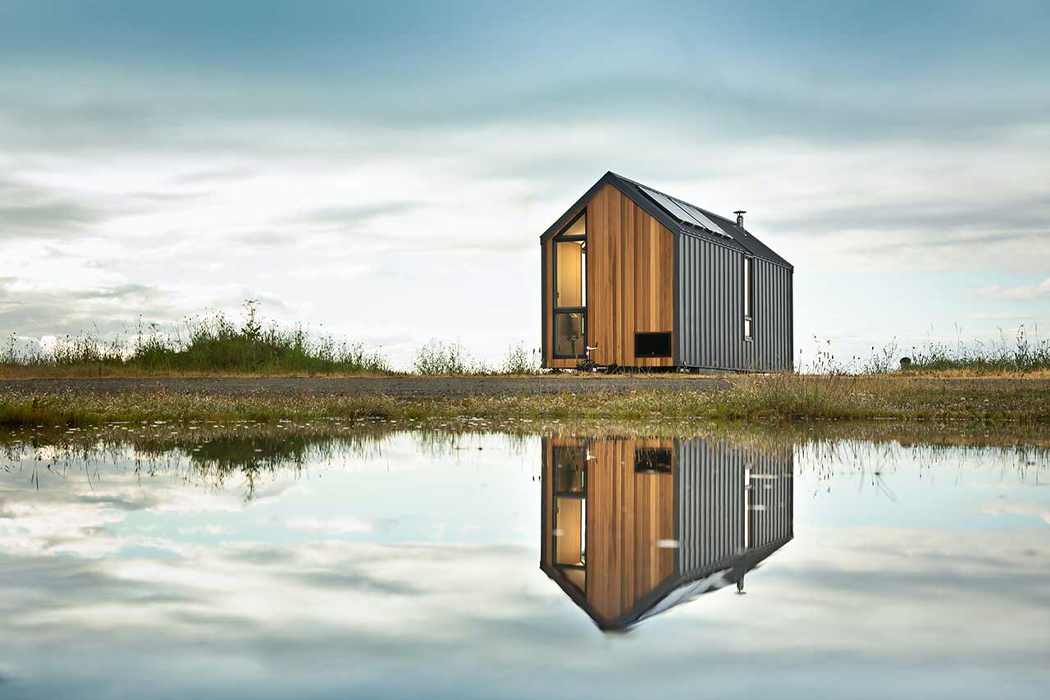
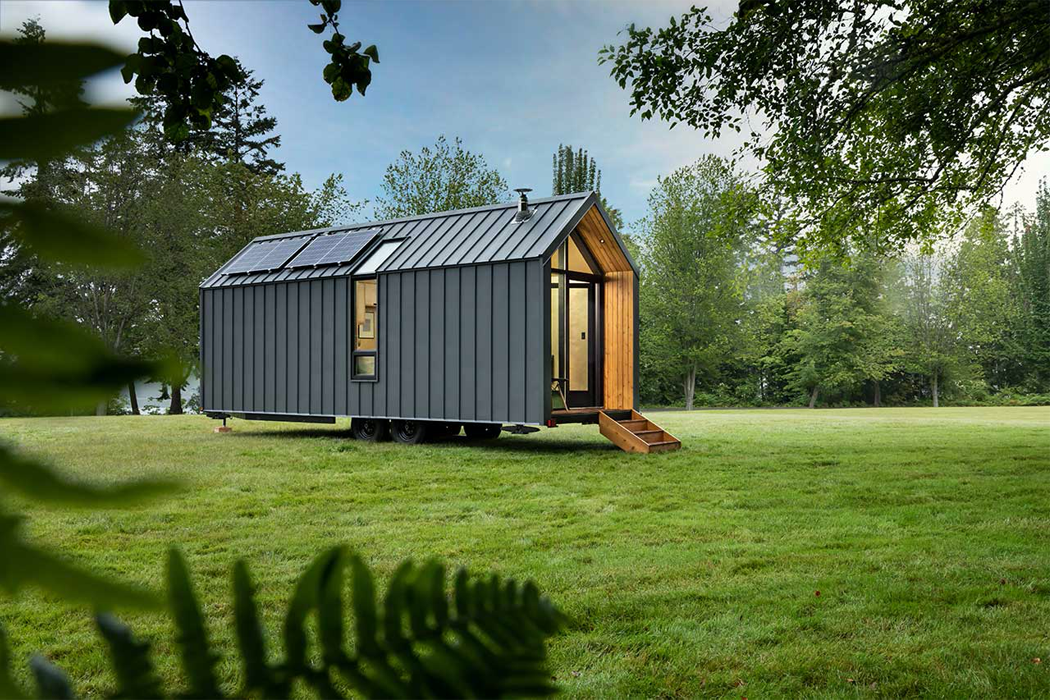
Modern-Shed, a leader in innovative, sustainable, prefabricated structures, heard our 11:11 wishes and designed Dwelling on Wheels, or DW for short. Their Dwelling on Wheels is a 220-square-feet tiny home on wheels that buyers can bring with them on the road and situate on coastlines or nearby riverbeds for overnight stays and views. Built to withstand varying climates and temperatures, a steel rib cage and standing seam metal siding wraps around the exterior of DW for a durable and weather-tight finish. Complementing the industrial cottage design, red cedar wood accents warm up the walls, eaves, and even the tiny home’s awning that hangs overhead a durable, ironwood deck, accessible through the dwelling’s double-pane glazed gable door.
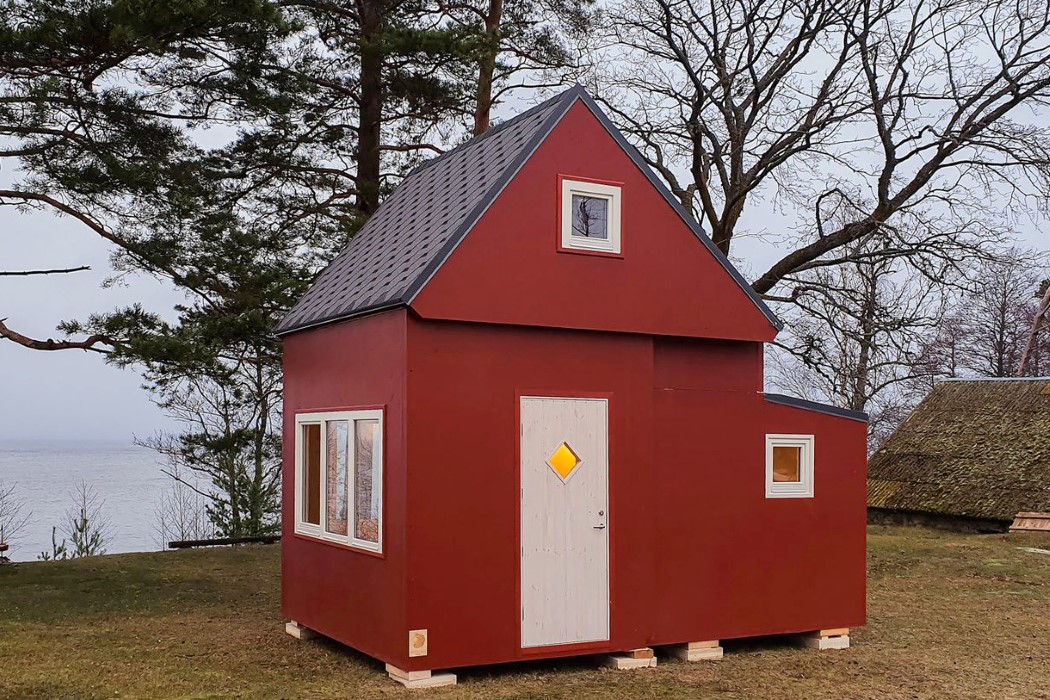
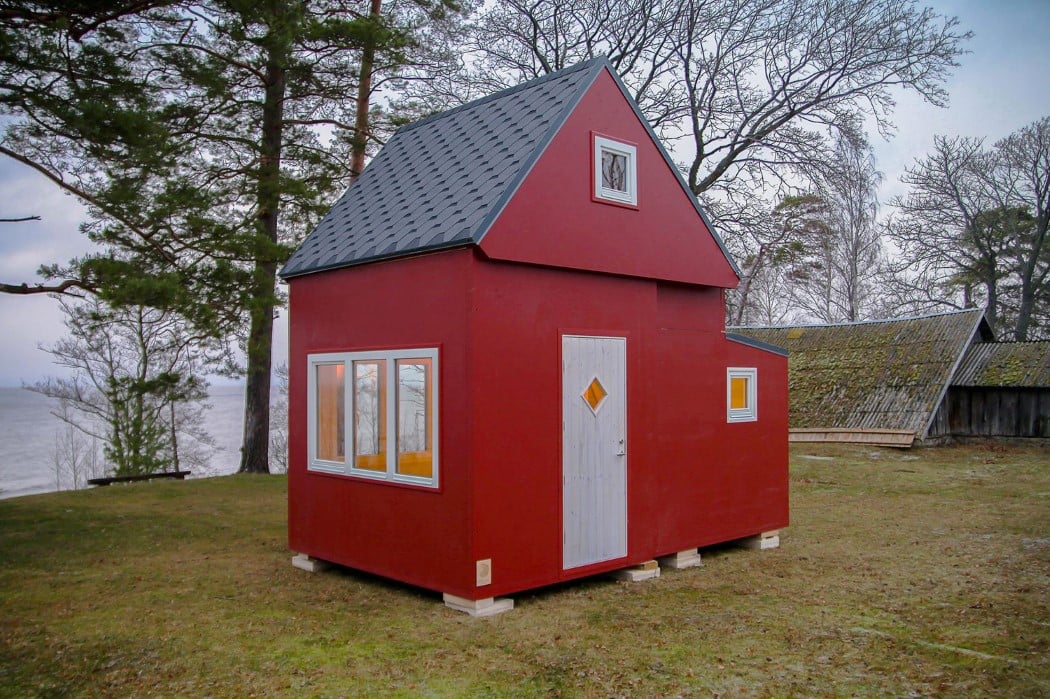
Putting an absolutely new kind of spin on “Home Delivery”, Brette Haus’ prefabricated cabins are literally shipped to your location on the back of a trailer. In a matter of 3 hours, the home is placed on the site, unfolded, and secured in place, turning it from one weird wooden carton into a liveable cabin with anywhere between 22 to 47 sq. ft. of space (depending on the cabin’s variant). Each cabin takes roughly 8 weeks to fabricate and comes made entirely from carbon-neutral, weather-proof, and sustainable cross-laminated timber. There is no need for a permanent foundation… the cabins can easily be unfolded on any leveled ground before being secured in place using screw piles. The hinges on the cabin can survive up to 100 folding cycles.

