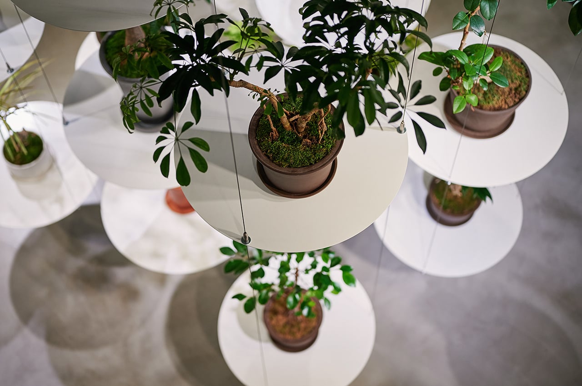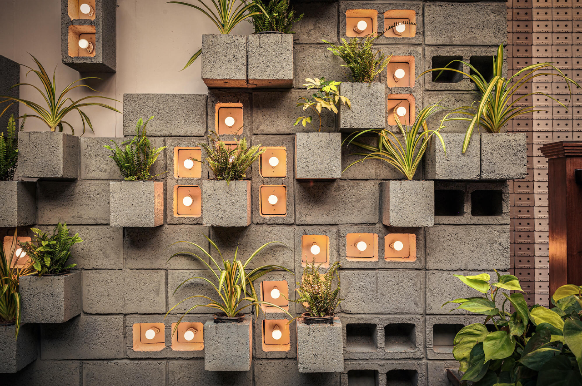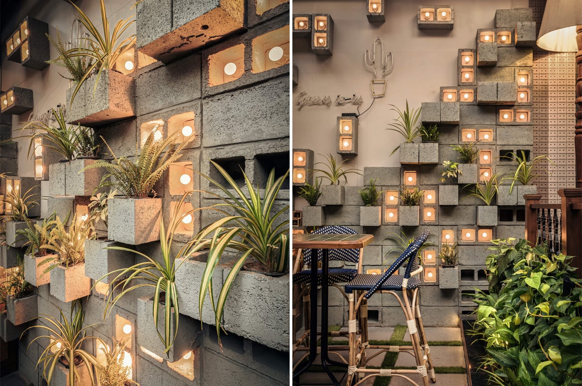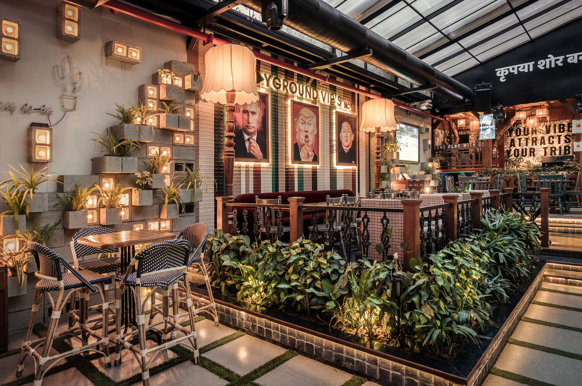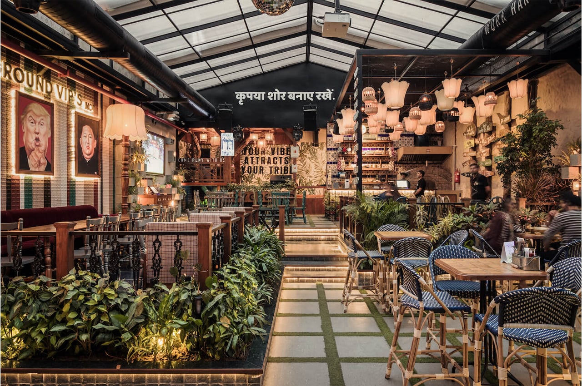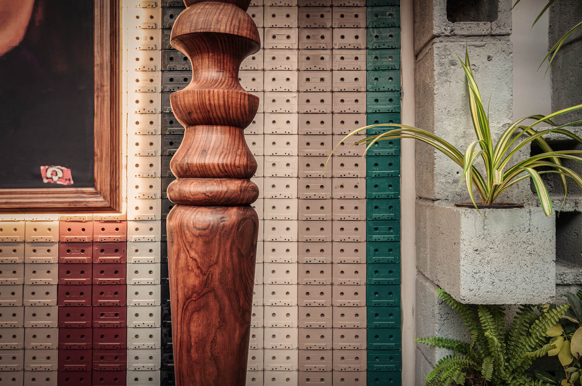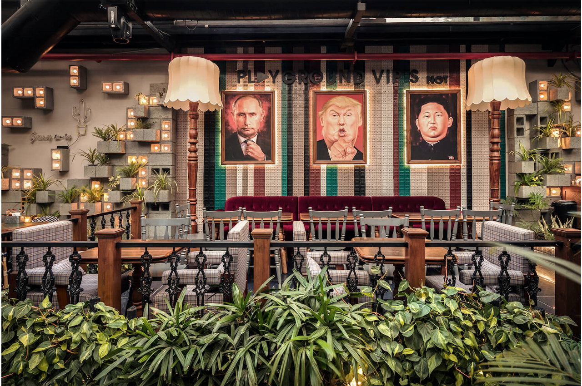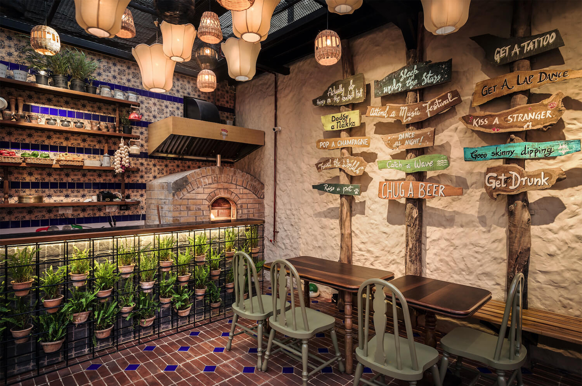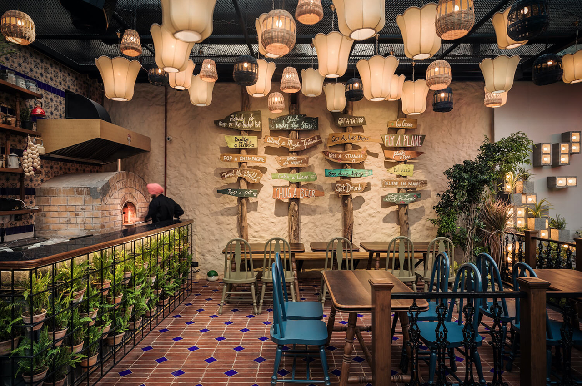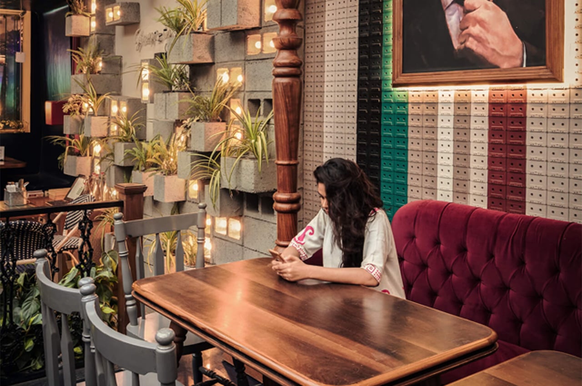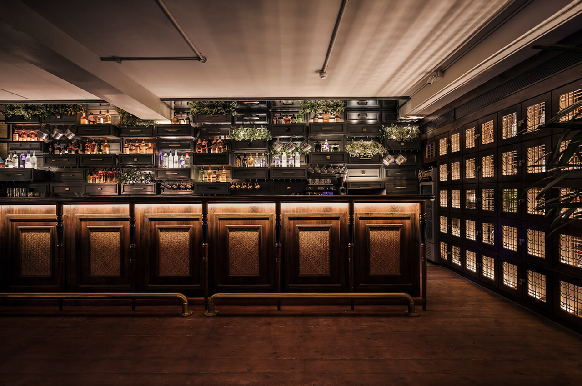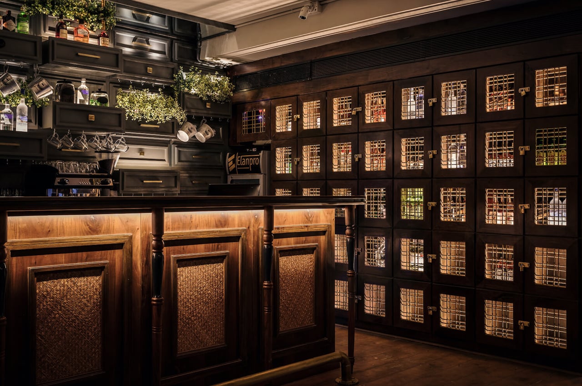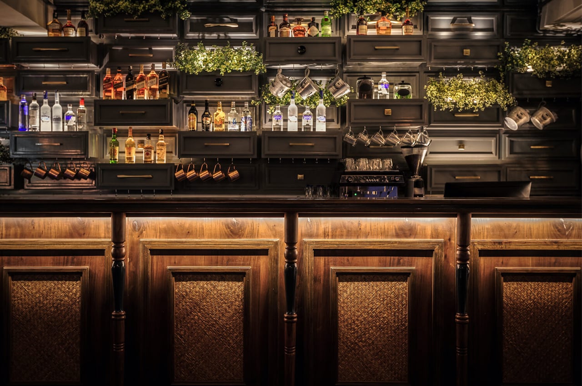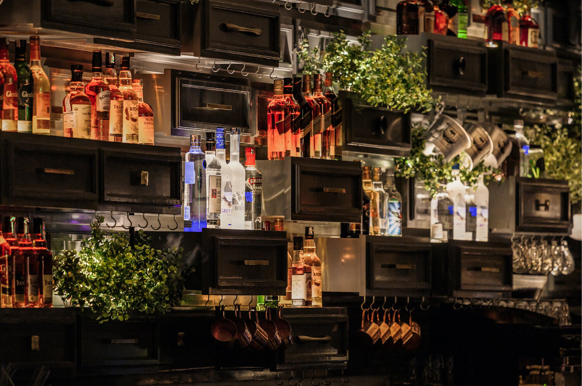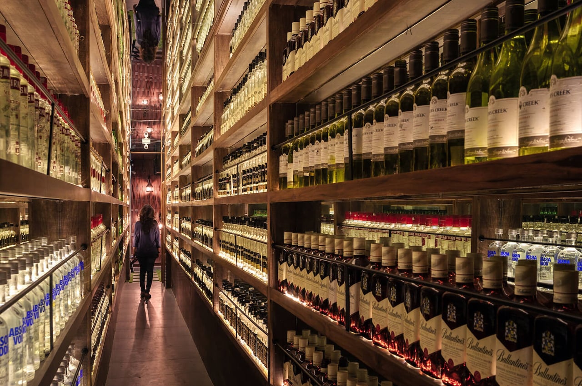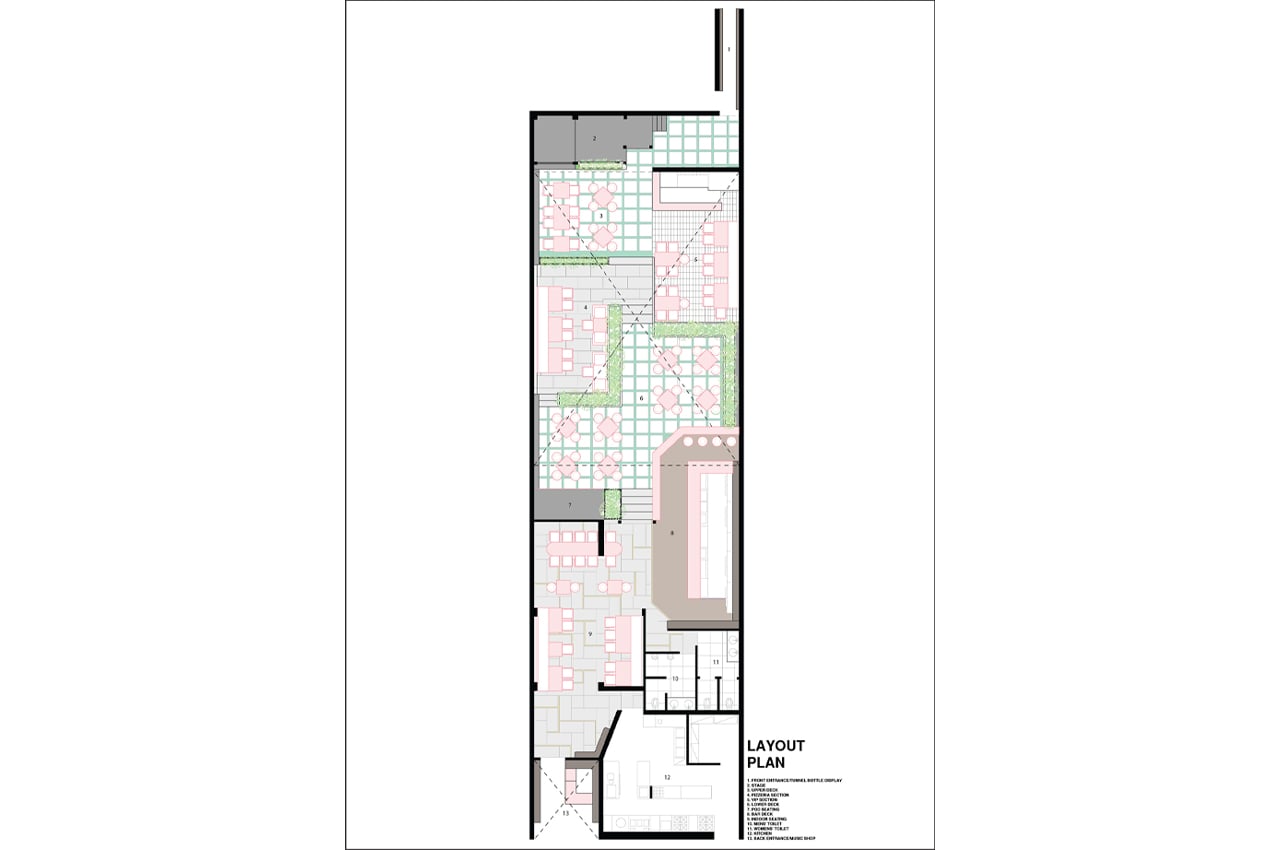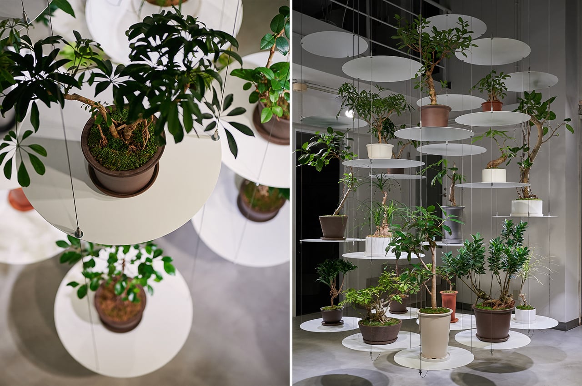
REN is a flagship plant store committed to revitalizing dying plants and showcasing each plant for its individuality and unique needs.
Whenever we want to bring some life to our rooms, filling them up with mini indoor gardens usually does the trick. However, taking care of plants comes with its own list of challenges–keeping tabs on the amount of sunlight and water required for certain plants to thrive can get overwhelming. Sooner than we know it, our favorite plants are dying and we’re back at square one. In Mita, Tokyo, social advocacy design studio Nosigner opened REN, a flagship ornamental plant store whose aim is to bring life back to dying plants.
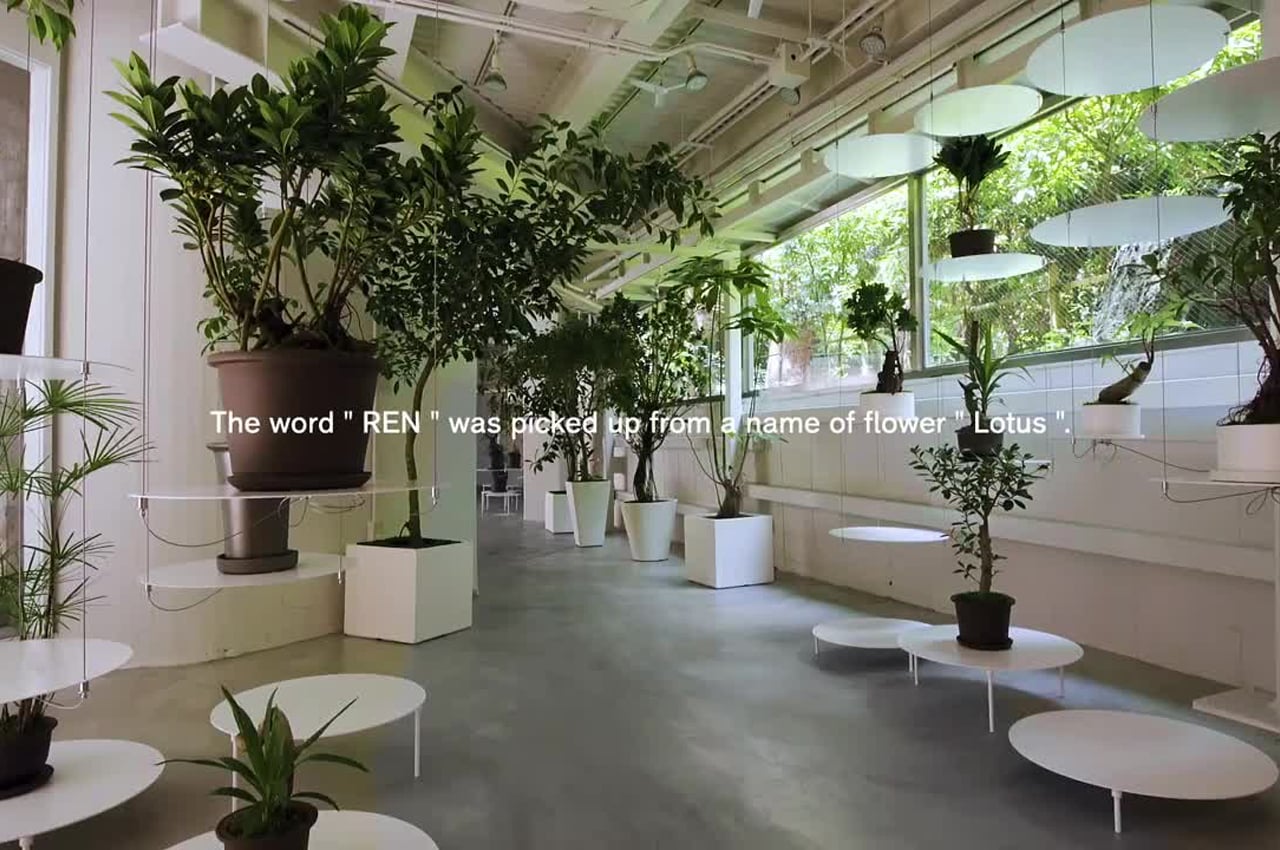
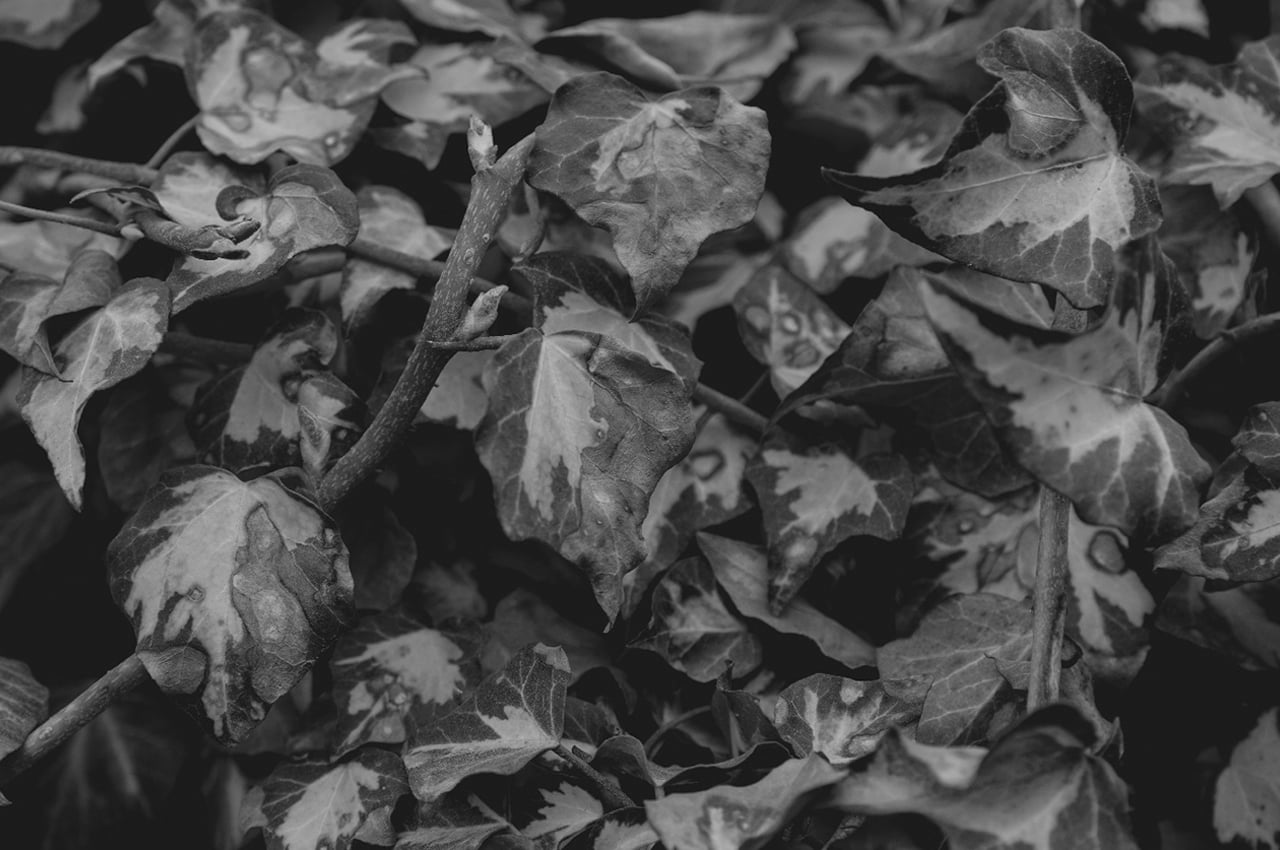
Under close leadership from Nobuaki Kawarhara, fourth-generation Tokyo Ikebana, REN is operated by a team of plant caretakers who specialize in the Japanese art of Ikebana, or the art of flower arrangement. Considering the launch of REN, Nosigner suggests that our love for ornamental plants dates back to our primitive memories of living in forests. Once towns and cities became popularized in the 19th-century, our close proximity to forests and plant life to replaced with city infrastructure and paved roads. Since then, we’ve been craving the presence of greenery in our rooms and day-to-day lives.
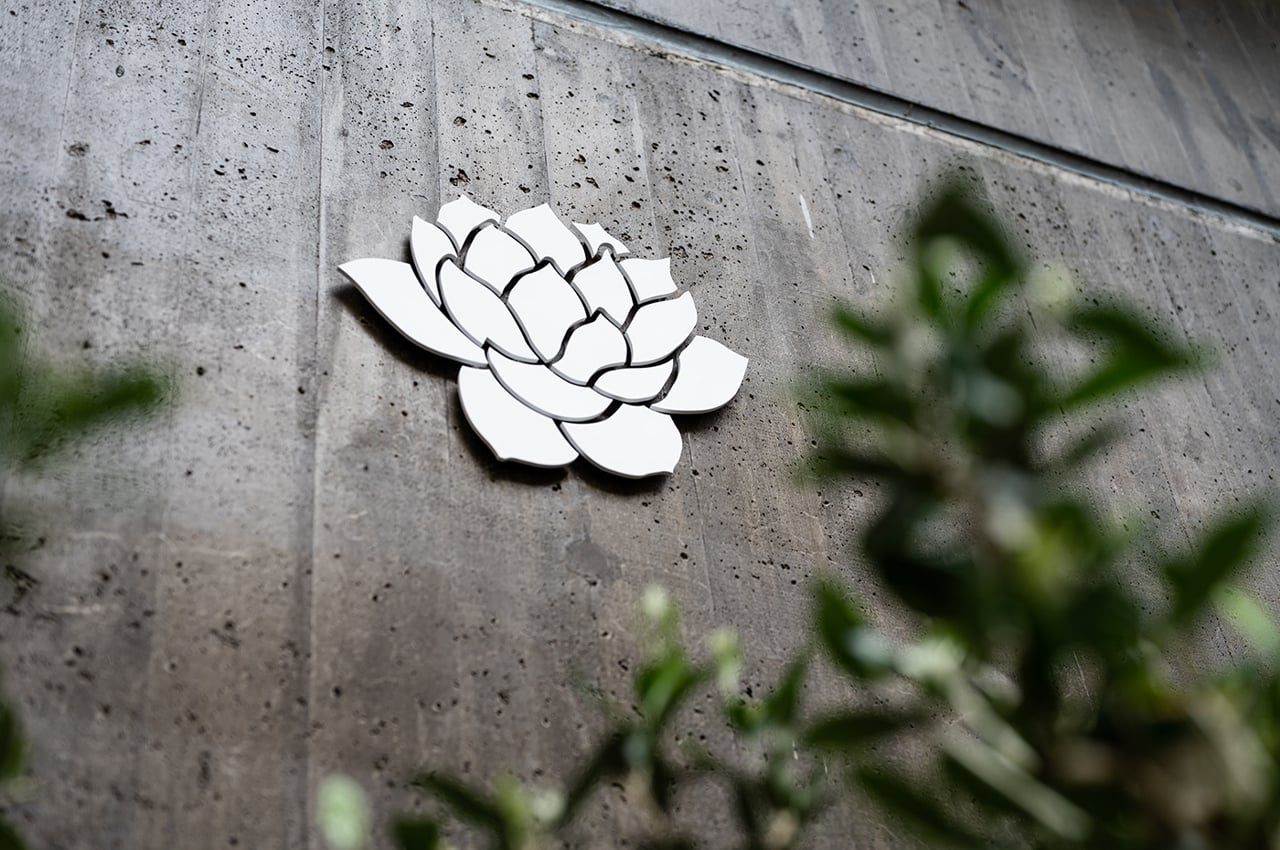
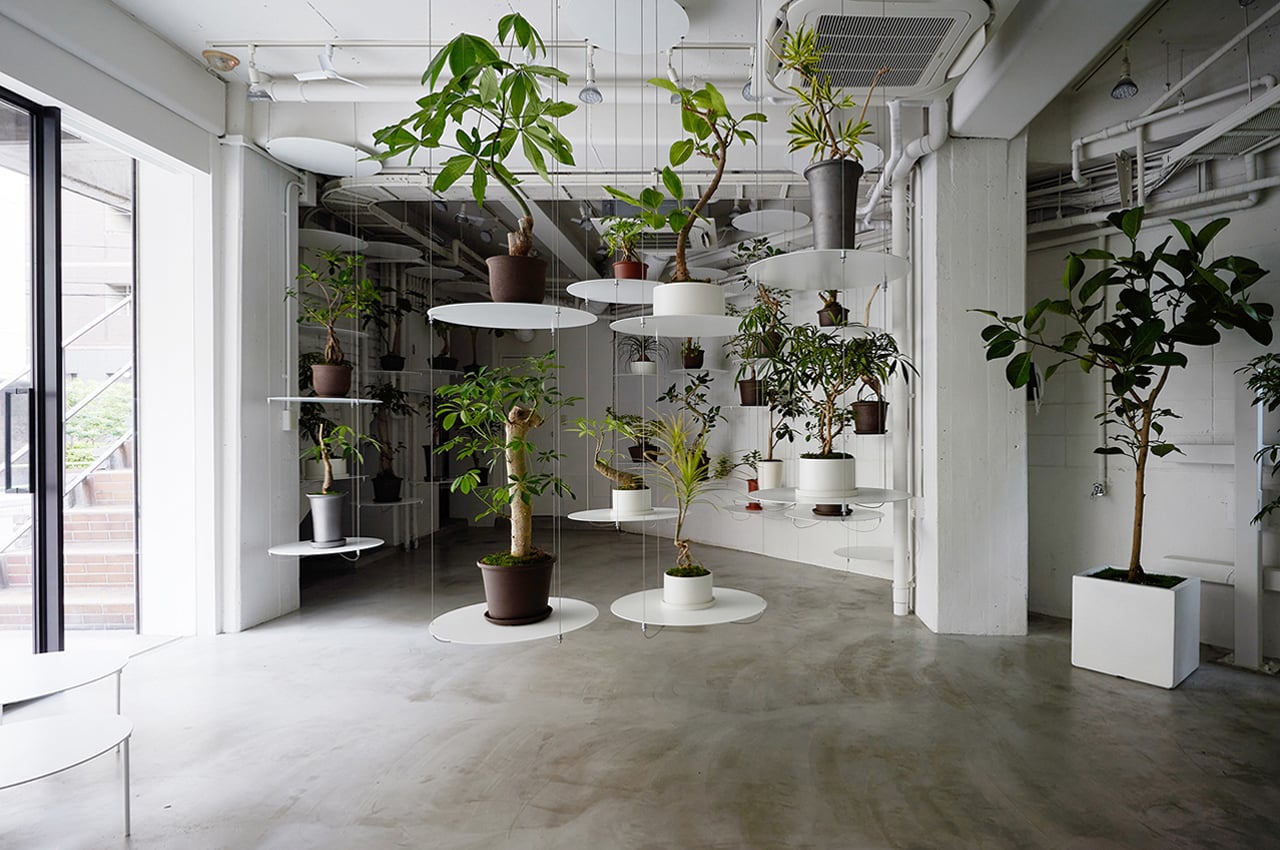
REN is a flagship store focused on revitalizing our relationship to plants, noting that, “Ornamental plants brought in to create a pseudo-natural atmosphere in indoor spaces are not adapted to the environment and are therefore weak and often die. While we need ornamental plants, we also have a distorted relationship with them as part of our ecosystem.”
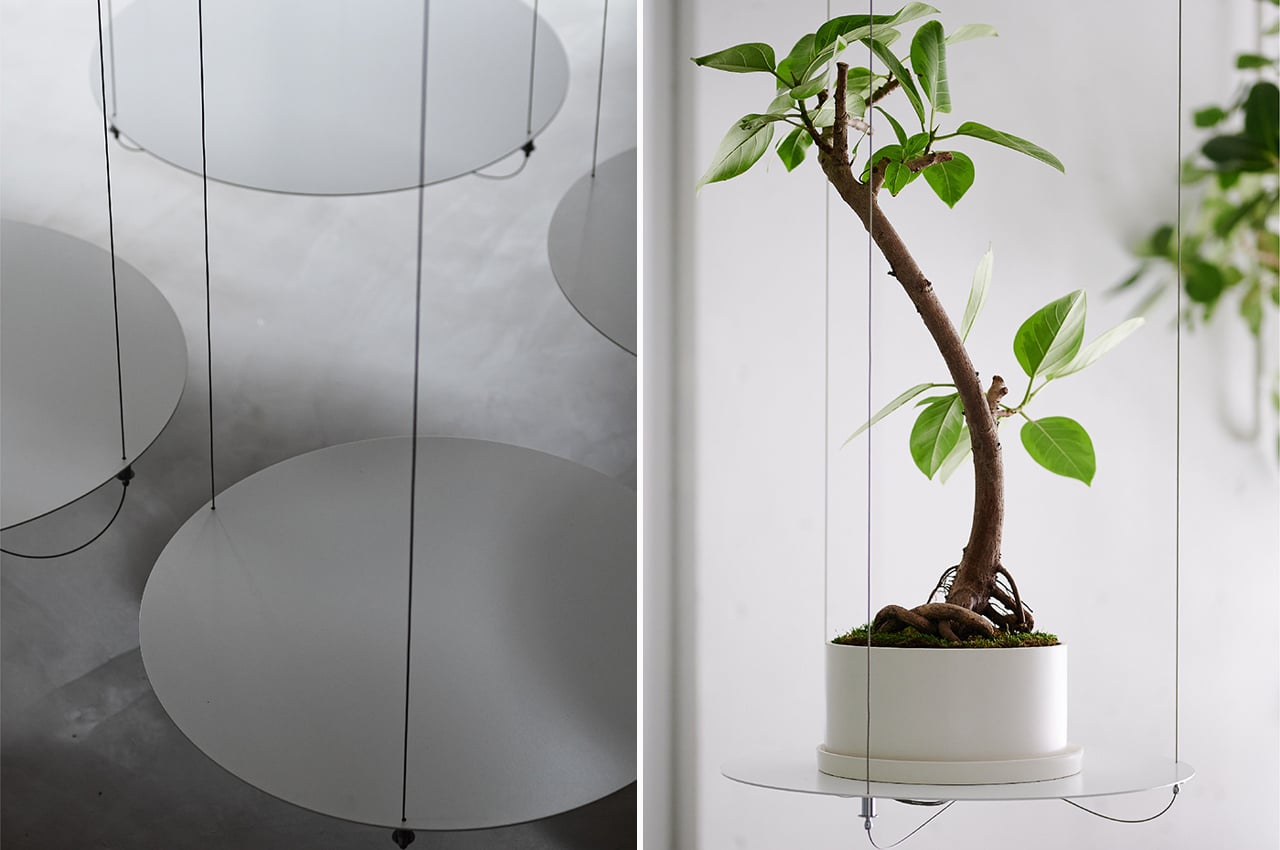
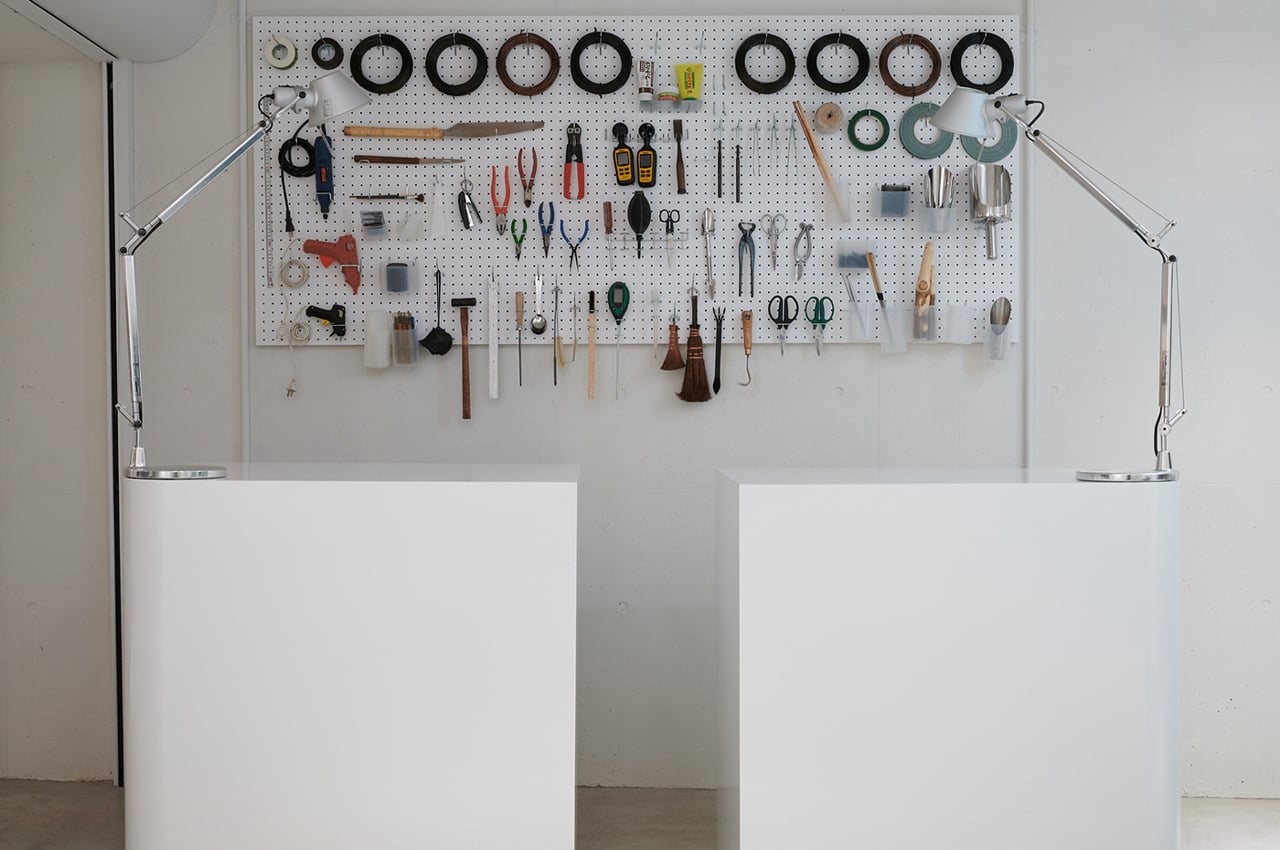
In designing REN’s interior space, Nosigner aimed to look at the room as a single vase to accentuate the beauty of each plant. Swapping out the number of plants for quality, Nosigner built a moveable wire shelf that weaves throughout the entire store, providing individual shelves where each plant is showcased for its vitality and unique personality.
Designer: NOSIGNER
