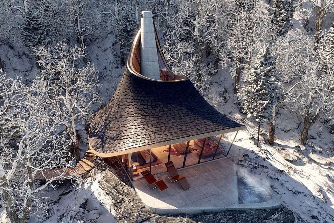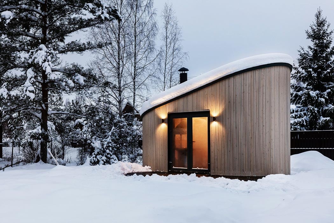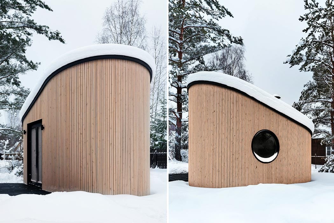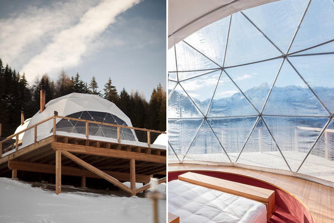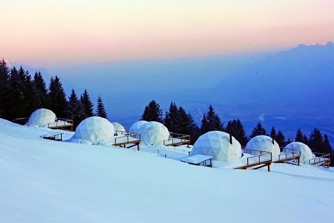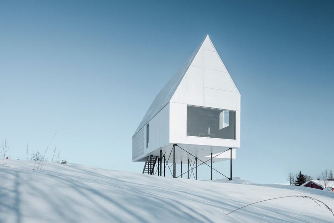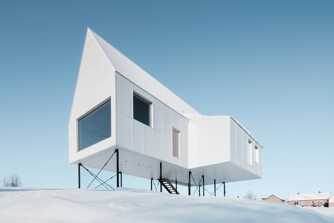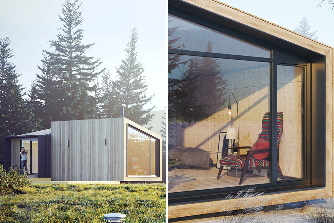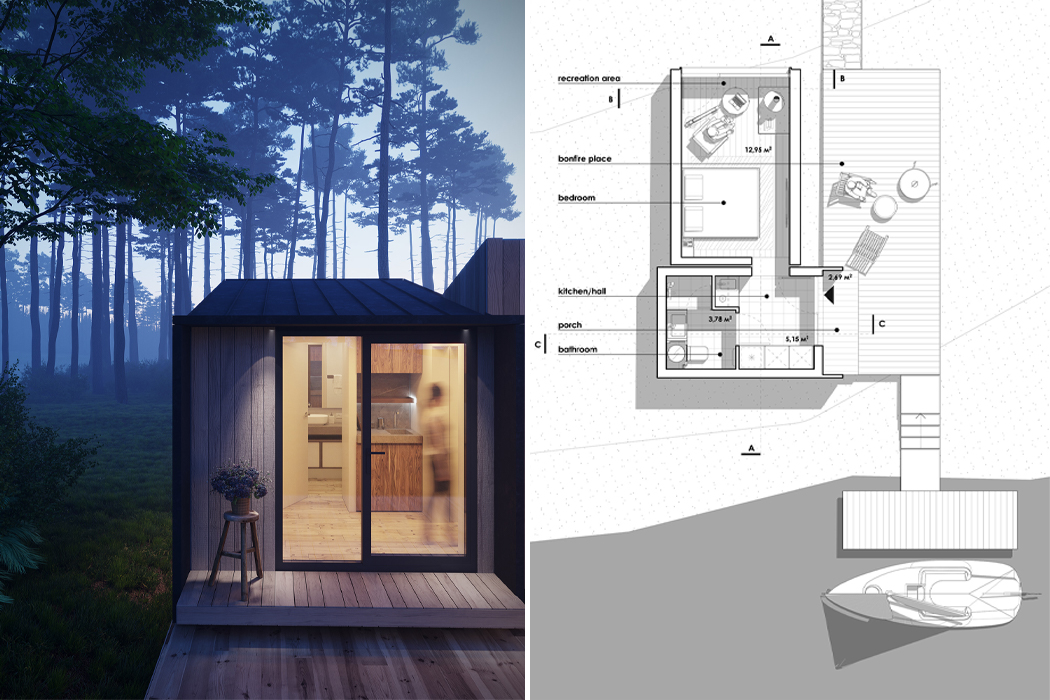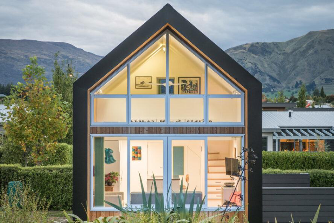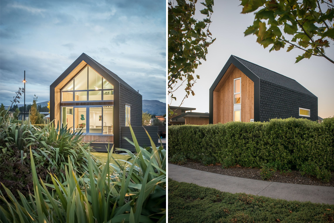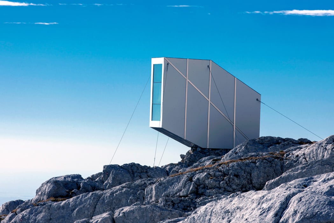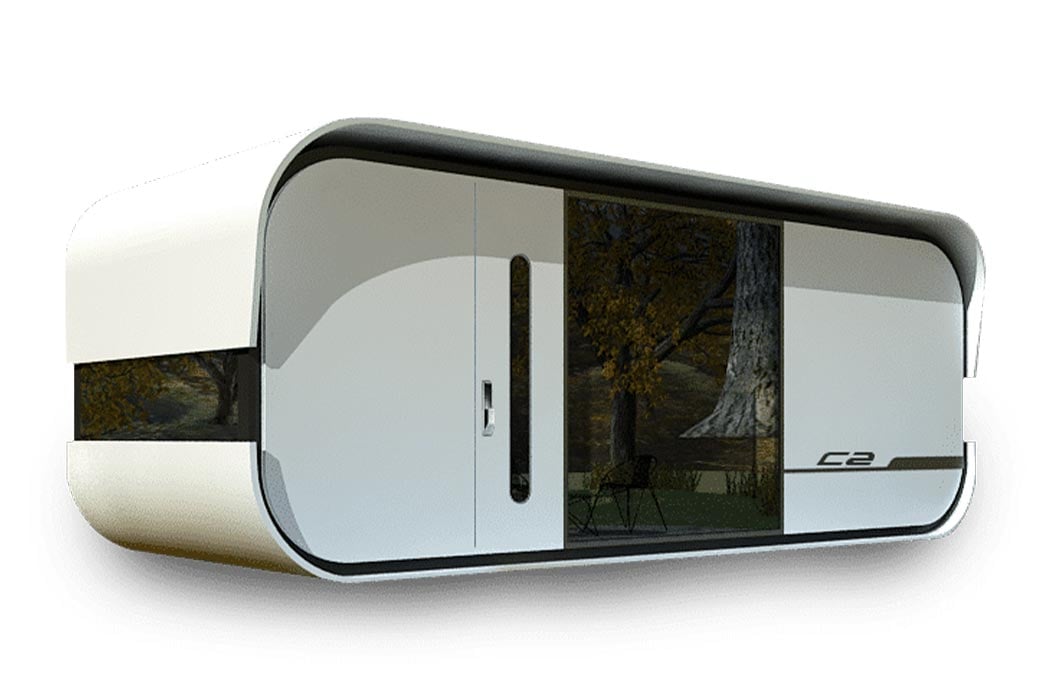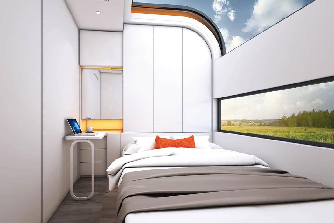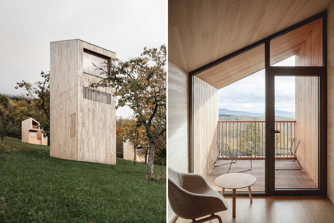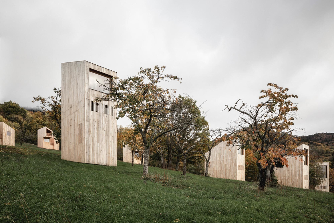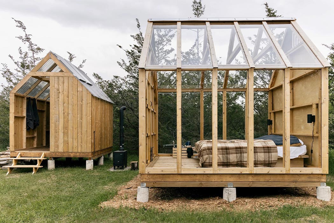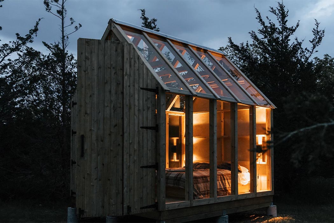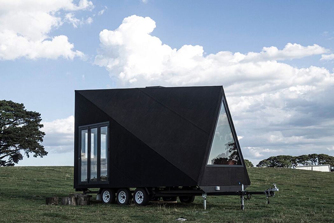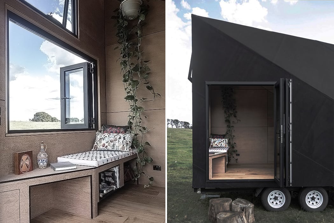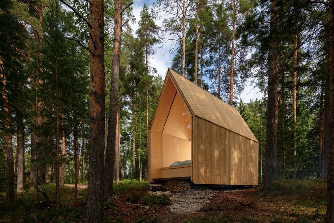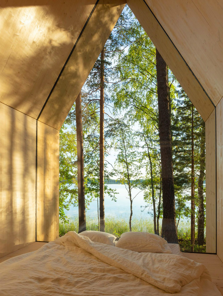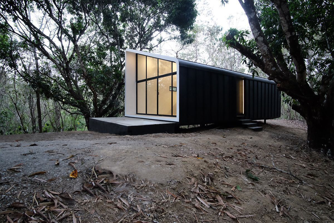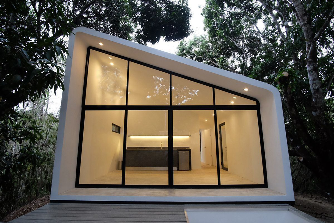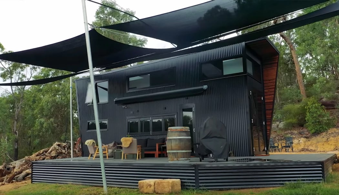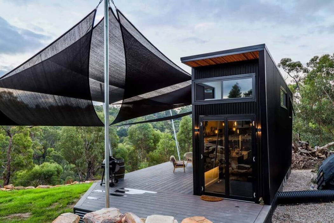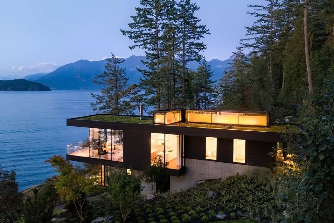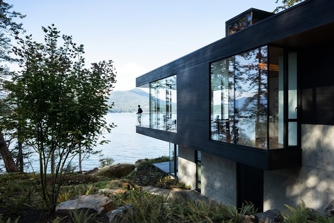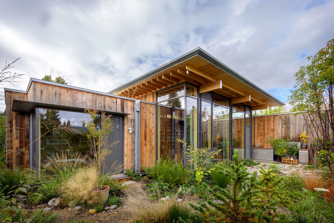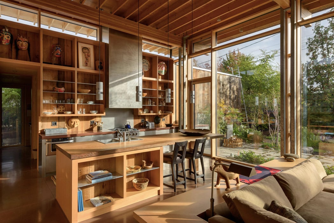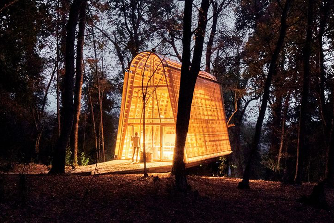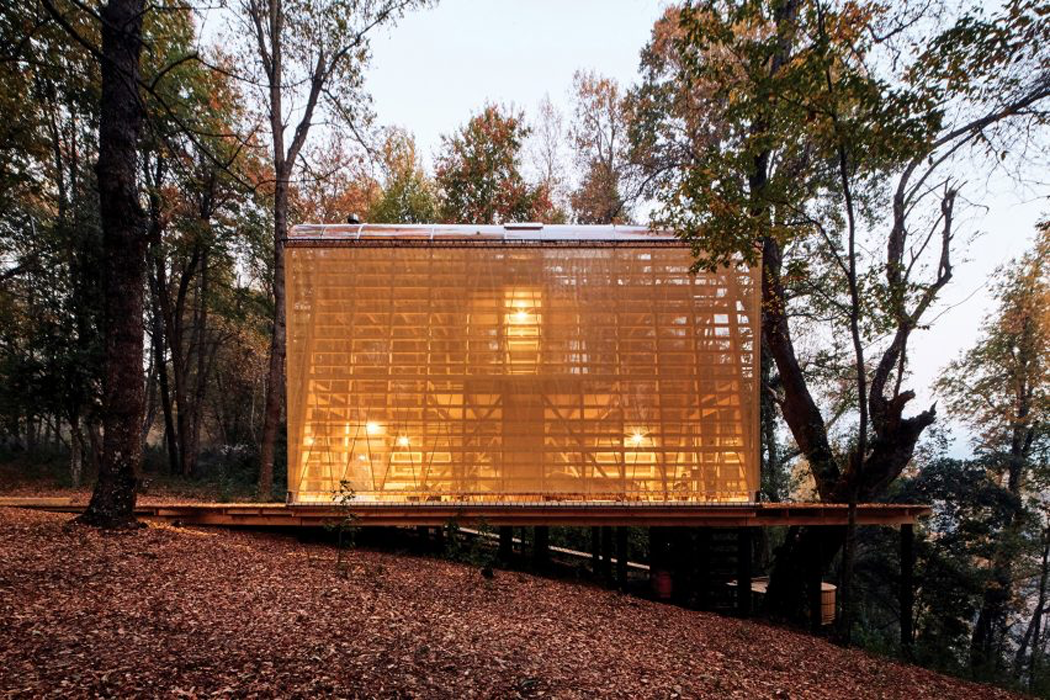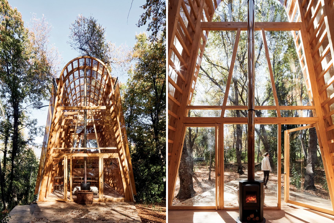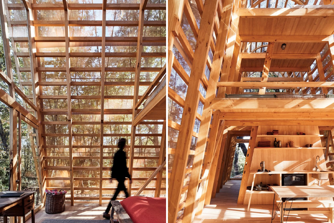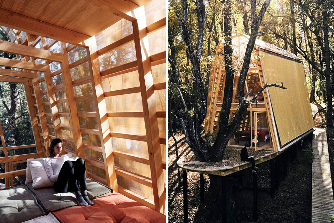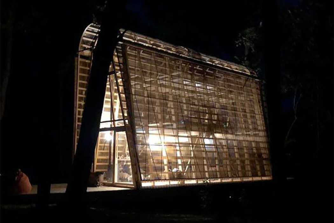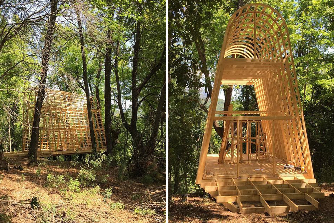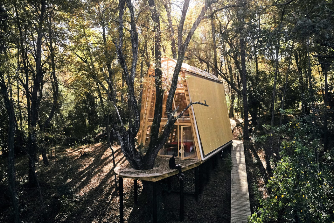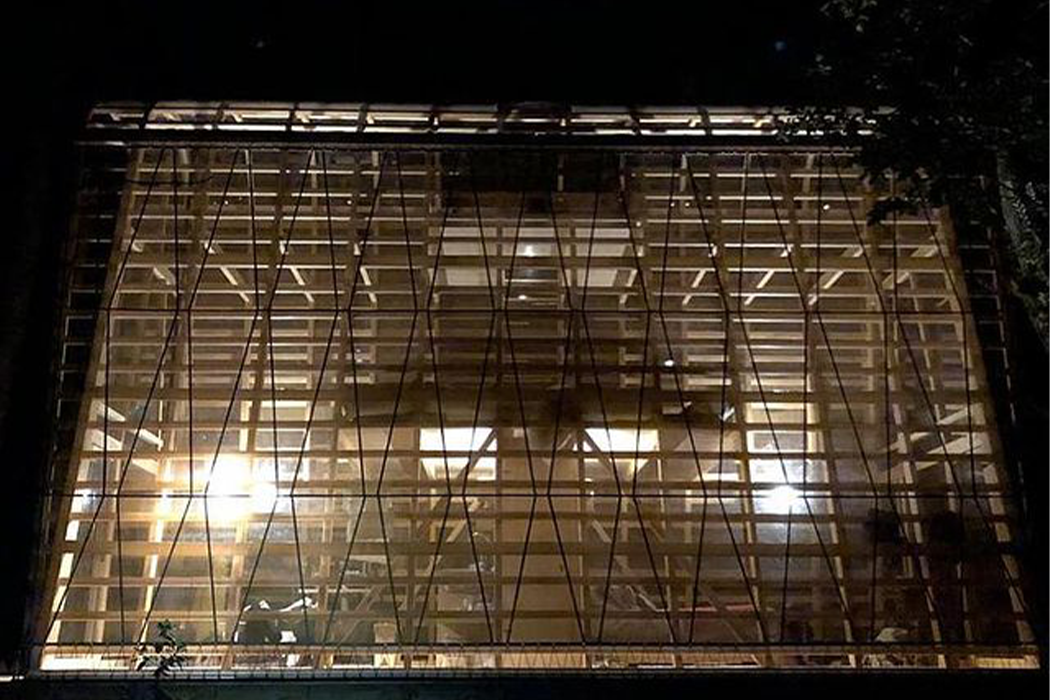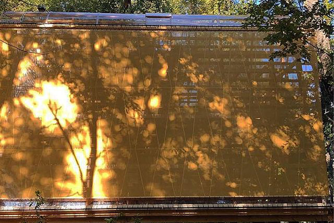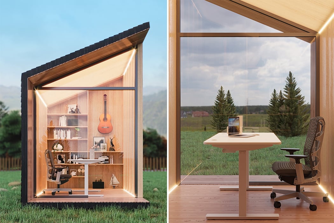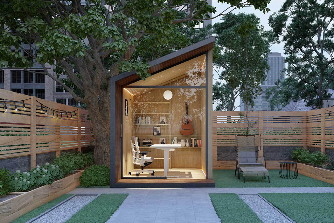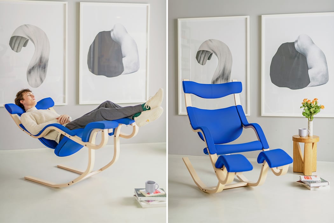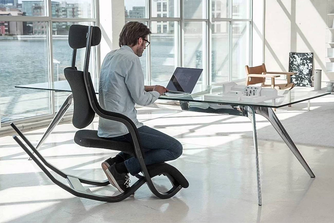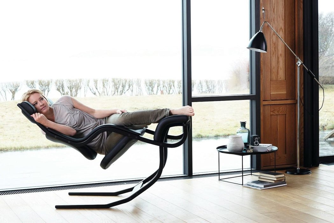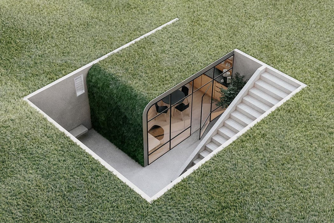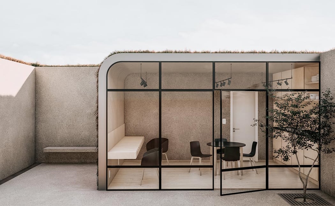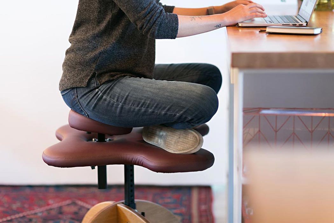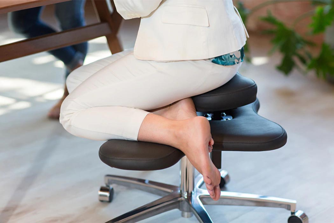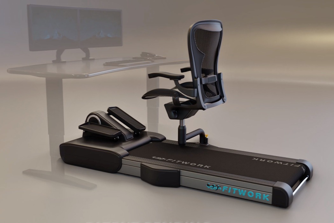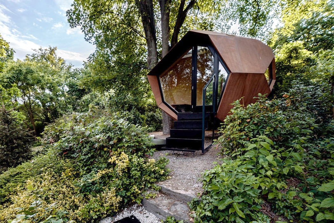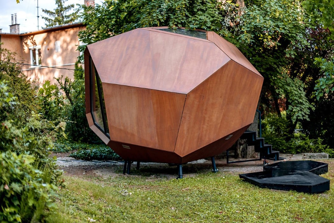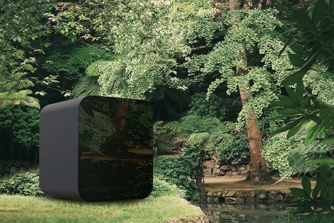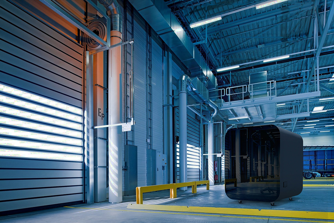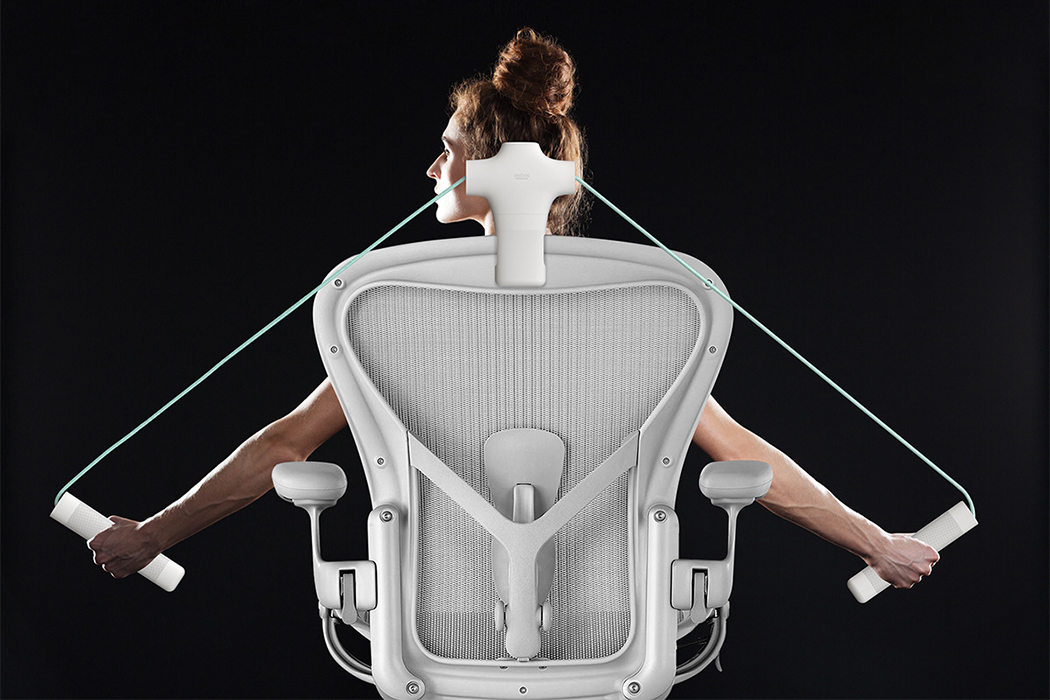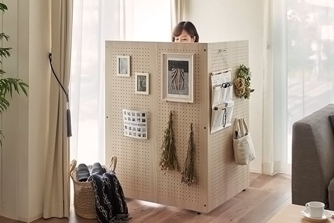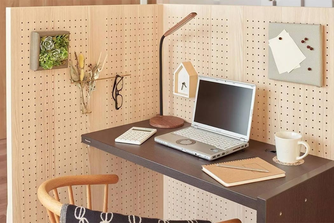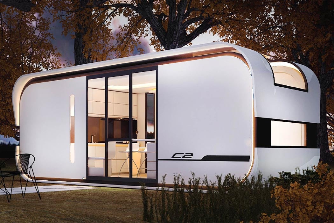
Cabin designs are my favorite – there is something undeniably beautiful yet modern in these tiny homes that occupy a tiny part of my heart every time. Be it a traditional A-Frame cabin or a modern AI-enabled cabin design, each unique design is an architectural marvel. I would prefer nothing better than lounging about in a peaceful little cabin tucked away in the middle of the woods. Away from the world, society, and the Internet! It’s a beautiful chance to reconnect with nature, breathe in some fresh oxygen, and simply rejuvenate yourself with a clear mind and even clearer surroundings. I don’t know when I’ll be able to embark on a cabin vacation next, but in anticipation of one, here’s a list of the best cabin designs Yanko Design has seen this February, that are sure to give you the travel bug!
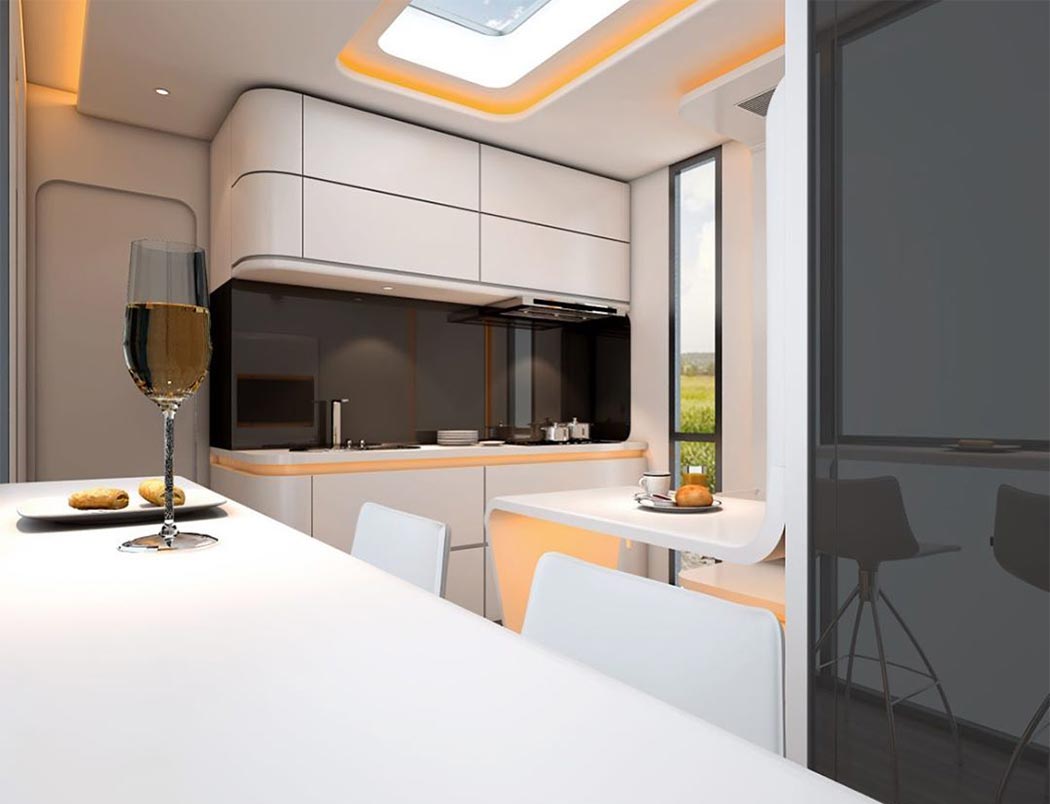
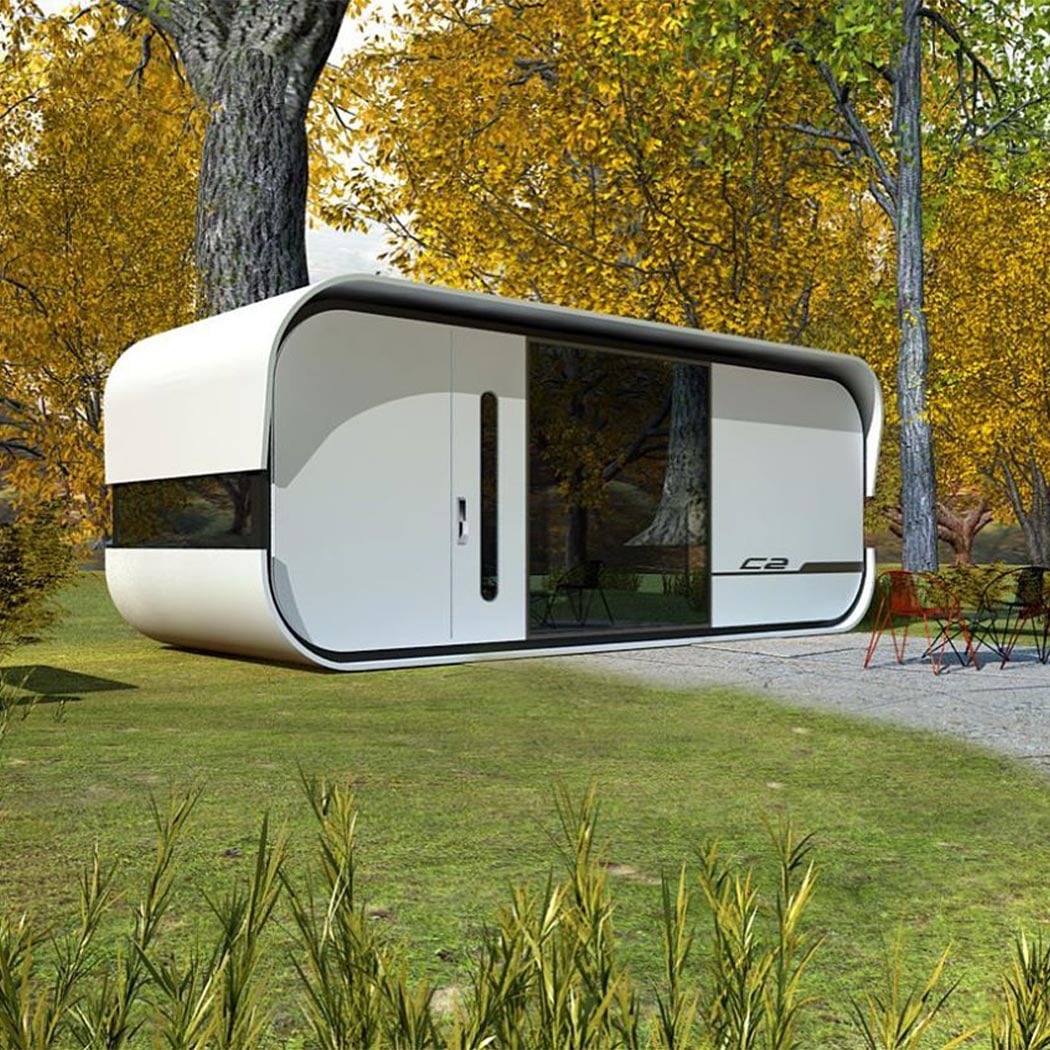
Cube Two is a 263-square-foot home that is designed for the future and smart living. This modern compact home is a prefabricated structure that already comes fitted with the latest home appliances that can all be controlled by an AI assistant named Canny. The exterior has smooth curved corners that give it a friendly vibe and the interior offers enough space for a family of four to live comfortably with two bedrooms and an open living area. To make it feel roomier, there is a skylight that runs across the ceiling and floods the space with natural light, and also provides a wonderful frame of the night sky.
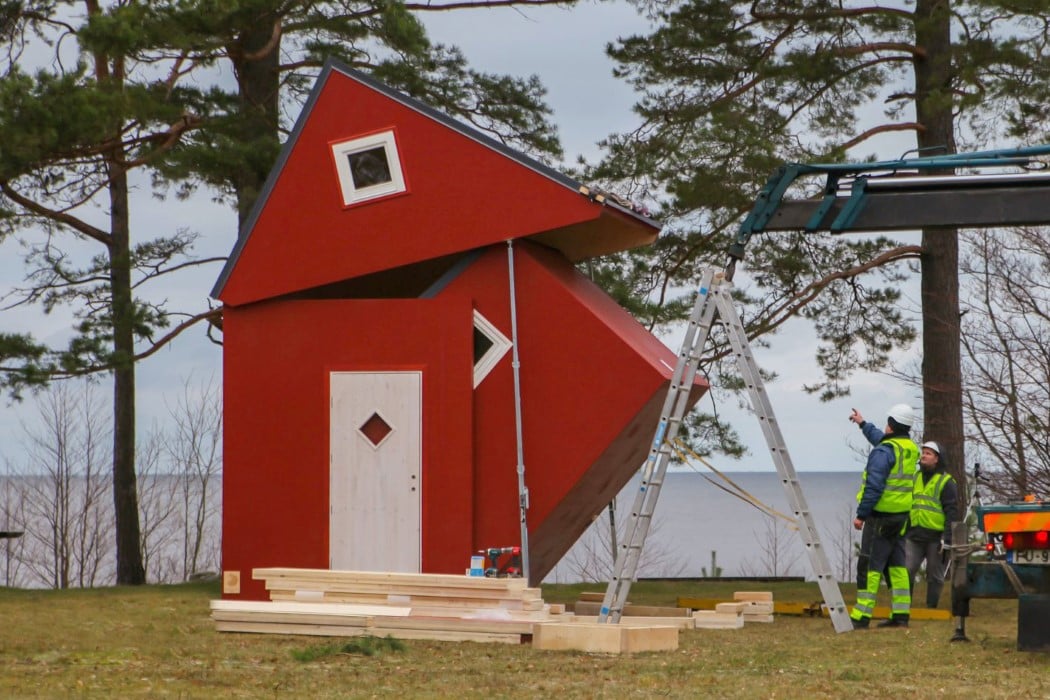
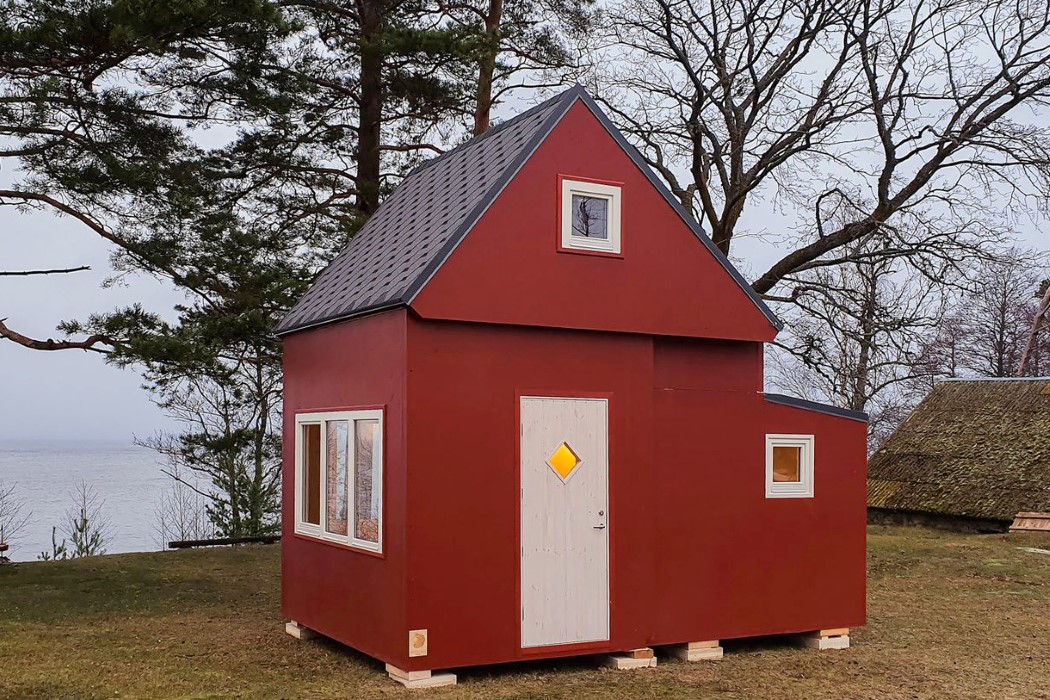
Putting an absolutely new kind of spin on “Home Delivery”, Brette Haus’ prefabricated cabins are literally shipped to your location on the back of a trailer. In a matter of 3 hours, the home is placed on the site, unfolded, and secured in place, turning it from one weird wooden carton into a liveable cabin with anywhere between 22 to 47 sq.ft. of space (depending on the cabin’s variant).
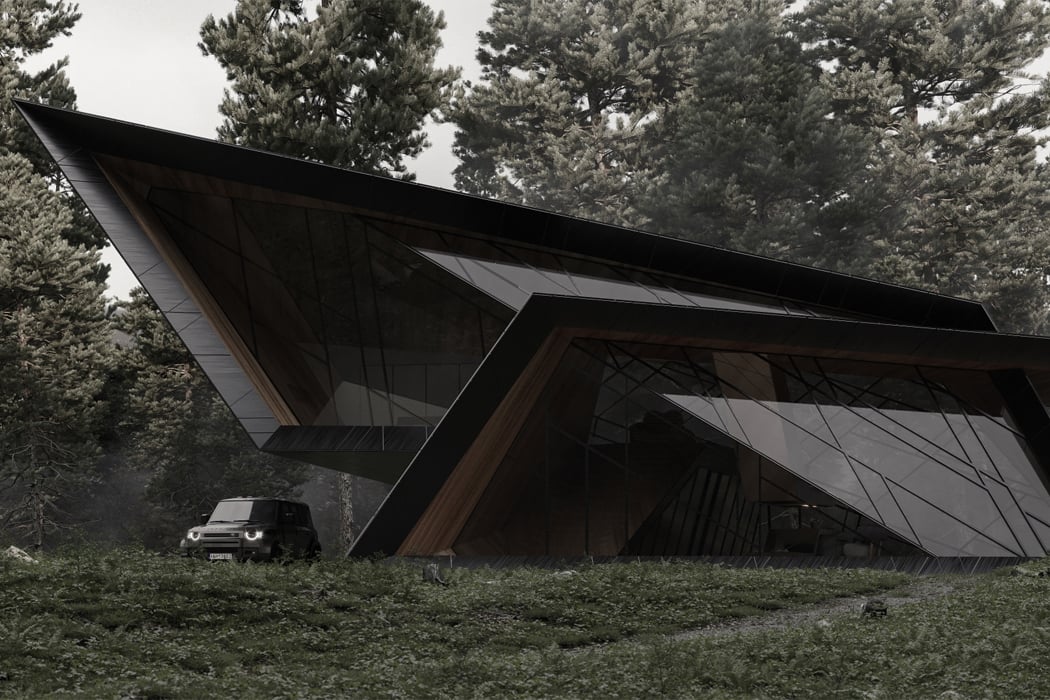
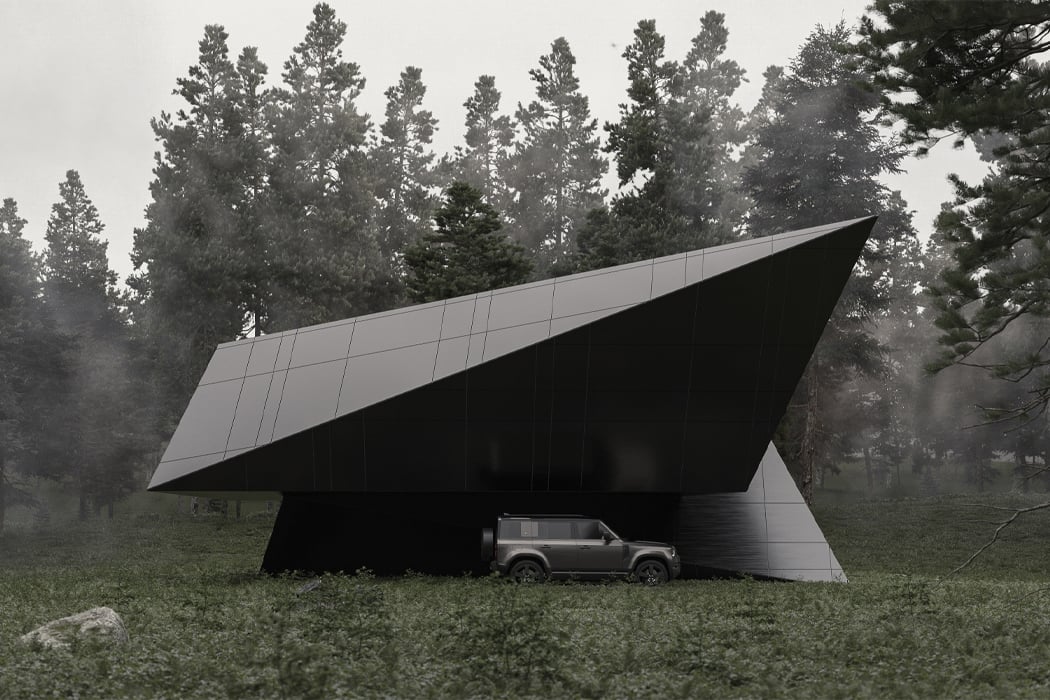
Blackbird is a getaway cabin by STIPFOLD that exists as “a place to be by oneself.” The getaway cabin, an angular structure of black mass combined with tinted glass and a jagged, haphazard display of metal beams, resembles a spaceship that can land in any environment. As conceptualized, Blackbird has landed in a Georgian forest clearing, amidst dense fog and textured pine trees, where it appears right at home. From the outside, below a white, cloudy sky, Blackbird’s asymmetrical frame has a tough exterior constructed from metal to provide a sense of security. Meant to dissolve the barrier between nature and the interior, the tinted glass windows evoke a feeling of privacy, like a lookout that allows its residents to remain hidden while scanning their surroundings.
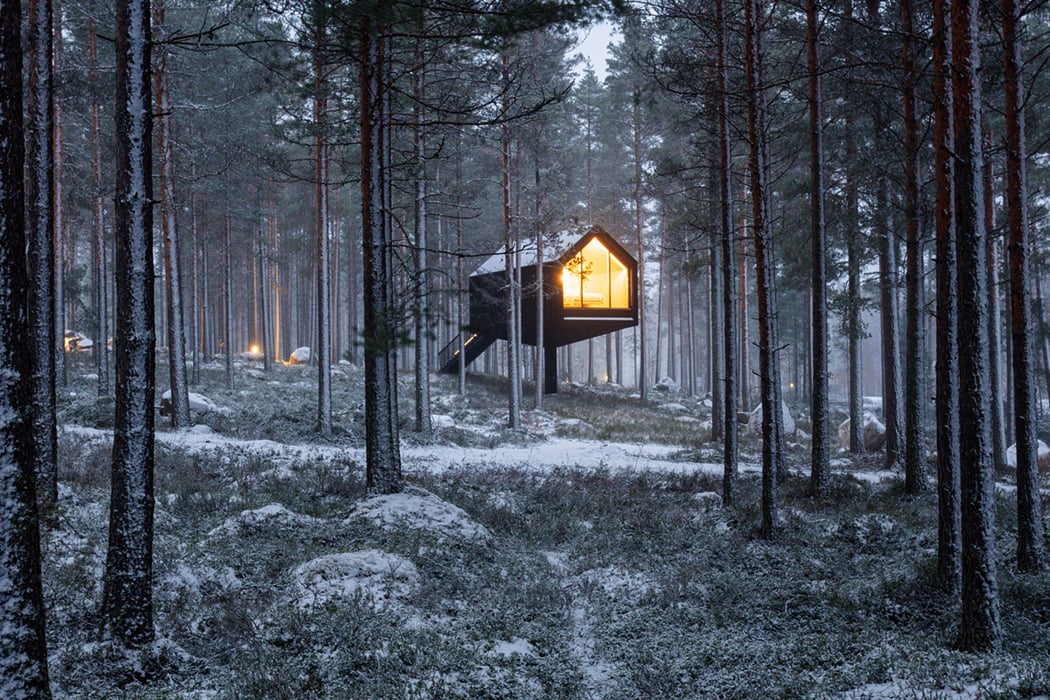
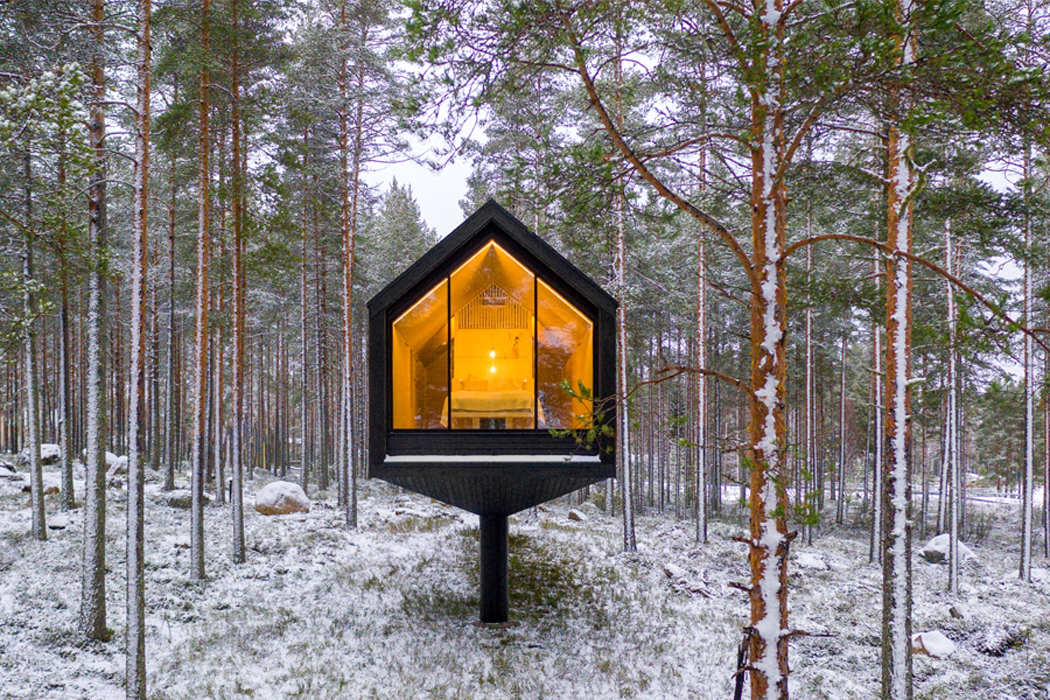
Studio Puisto, a sustainable interior design studio based in Finland, recently debuted the first prototype of cabins soon to be part of a larger hospitality project called Kivijärvi Resort. The resort’s first completed cabin is called Niliaitta, which refers to the traditional storage structure built at the end of a high pillar, used by the Sámi people to store food and equipment, keeping it safe from the grasp of hungry or curious wildlife. In order to immerse guests of Kivijärvi Resort in the elements of nature as safely, but also as close as possible, Studio Puisto installed a floor-to-ceiling window that stands some distance from the cabin’s deep gable roof. From Niliaitta’s front-facing window, guests enjoy the most dominant landscapes as the cabin’s location was purposefully selected to offer the most unobstructed views of Finland’s forest and nearby body of water.
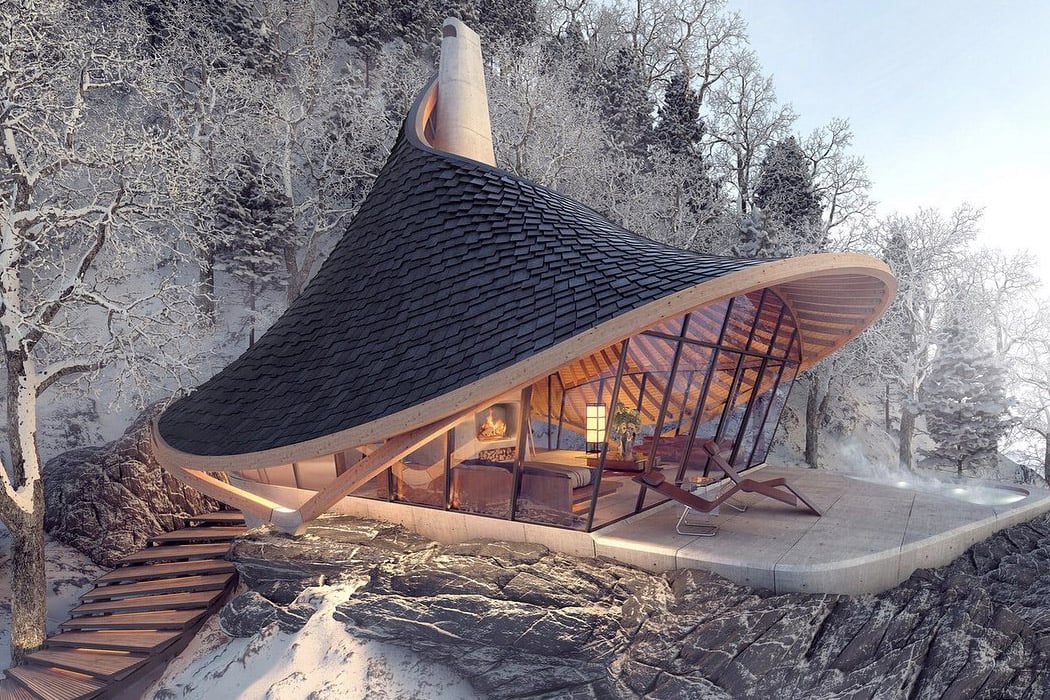
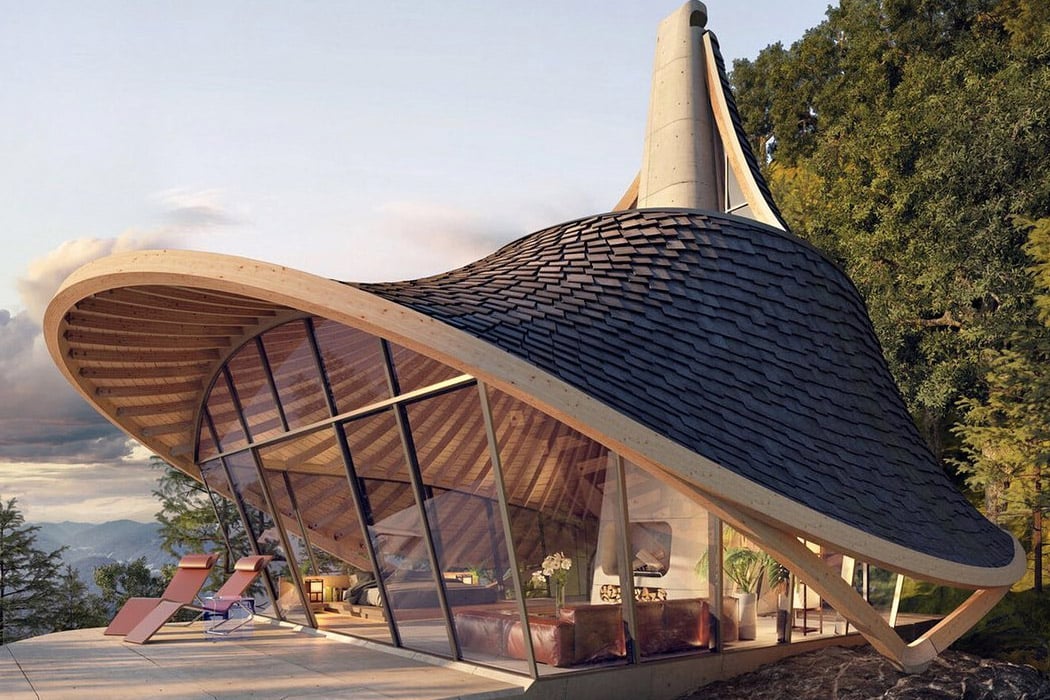
Algorithms helped design the shape of this Japanese holiday retreat! Designed for idyllic Hokkaido in Japan, the YEZO is a retreat that uses its dramatic landscape and an experimental design approach to create a sanctuary in nature. The YEZO’s overall design is a fusion of both aesthetics and algorithms, optimized for fabrication from one single mold to minimize ecological impact and reduce manufacturing cost and delivery time. It features a unique curved roof that not only creates a spacious interior but even provides a channel for the central chimney while creating a small terrace/skylight in the process. The wooden roof shell structure, clad with regional black slate, consists of sustainable GluLam (glue-laminated) timber beams suspended from a central concrete chimney. “YEZO’s curved GluLam beams are carefully shaped to operate in pure tension throughout, resulting in weight and material reductions of 90% compared to straight beams”, say Kristof and Julien, the designers behind the award-winning retreat. The YEZO Retreat is a winner of the Golden Pin Design Award for the year 2020.
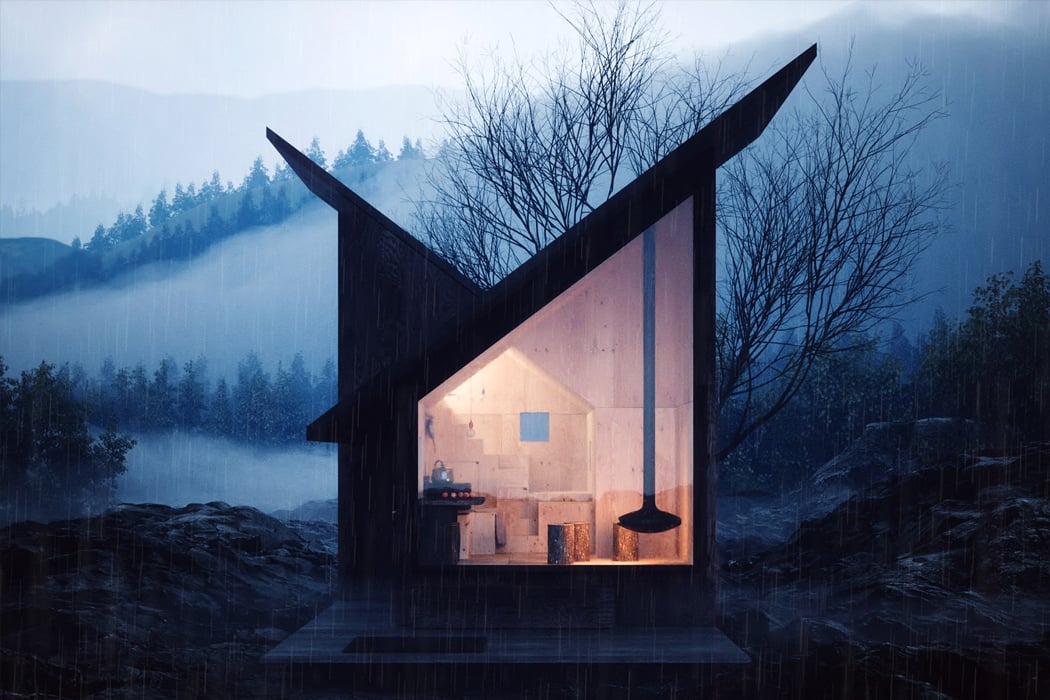

The Mountain Refuge is a wooden, square, prefabricated cabin with an angular roof. While the geometric cabin is a structural contrast to its natural setting, it still blends in well while showing off its modern design. “The project acts as a contemporary interpretation of old traditional mountain refuges, bringing in architectural character and spatial quality,” say the designers. The wooden cabin comes in different modules and each has the capability to be flexible and expandable. It is made to be compact and optimizes the space while taking up the least in nature.
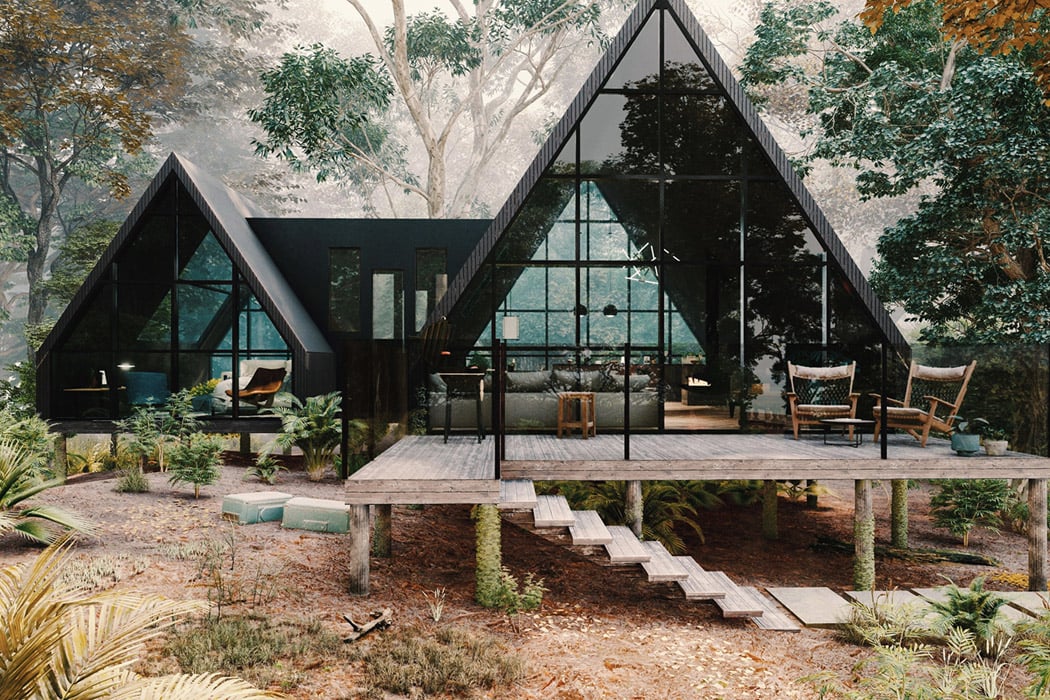
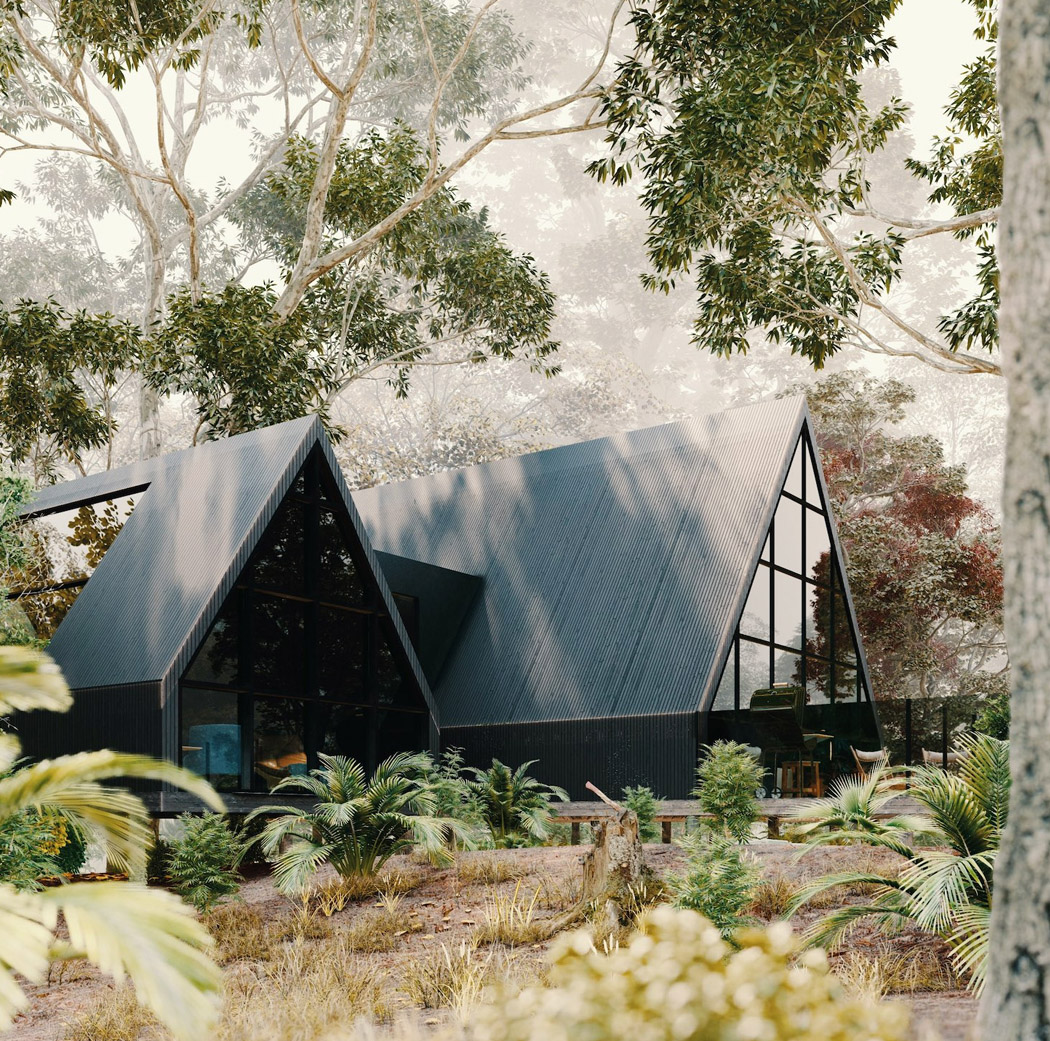
Situated in the Chelav Mountains of Iran’s Mazandaran province sits a beautifully built and serene cabin. Created by Iranian architects Mohammad Hossein Rabbani Zade and Mohammad Mahmoodiye, the structure has been deemed the Lima Cabin. The Lima Cabin and its surrounding mountain landscape is a far cry from the dry, hot, and sandy images of Iran that have been encapsulated in our minds. The architectural escape looks like the perfect vacation getaway, tucked in the midst of trees and lush greenery, promising peace, silence, and a clean break from our bustling everyday lives. Modern, minimal, and clean, the Lima cabin boasts an A-frame structure, although it cannot be compared to the traditional A-frame cabins we are so used to.
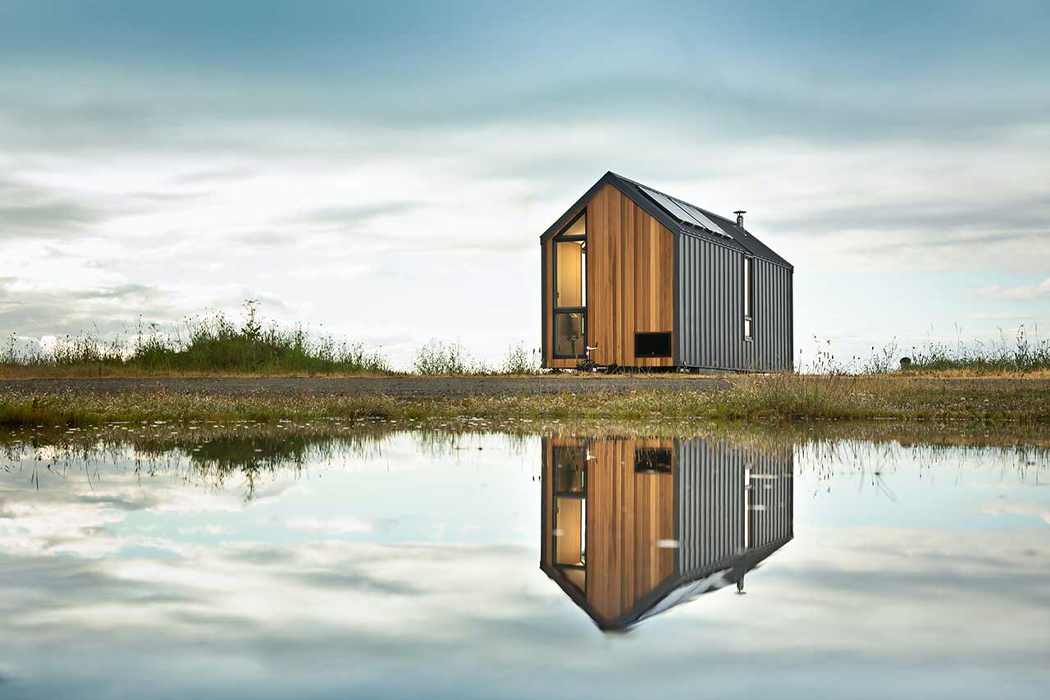
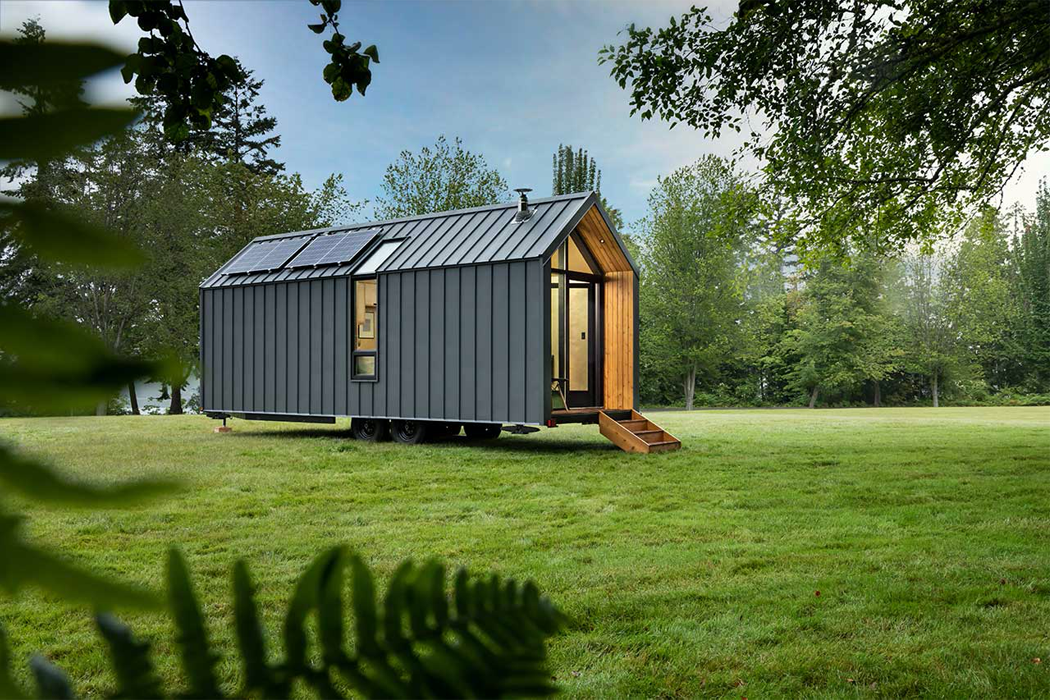
Dwelling on Wheels is a 220-square-feet cabin on wheels that buyers can bring with them on the road and situate on coastlines or nearby riverbeds for overnight stays and views. Built to withstand varying climates and temperatures, a steel rib cage and standing seam metal siding wraps around the exterior of DW for a durable and weather-tight finish. Complementing the industrial cottage design, red cedar wood accents warm up the walls, eaves, and even the tiny home’s awning that hangs overhead a durable, ironwood deck, accessible through the dwelling’s double-pane glazed gable door.
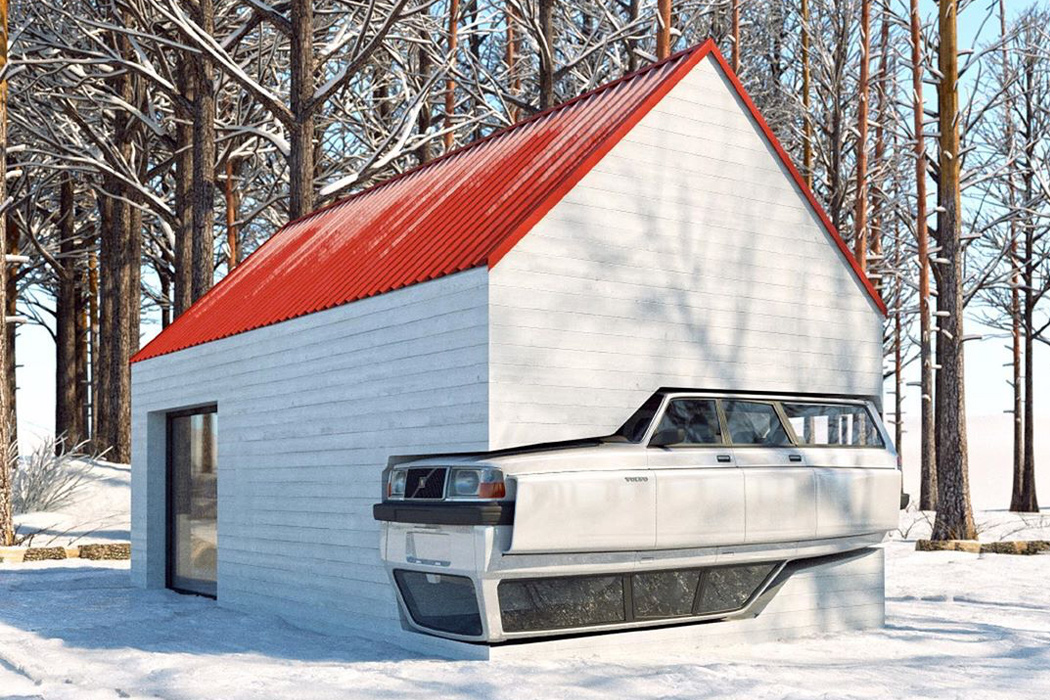
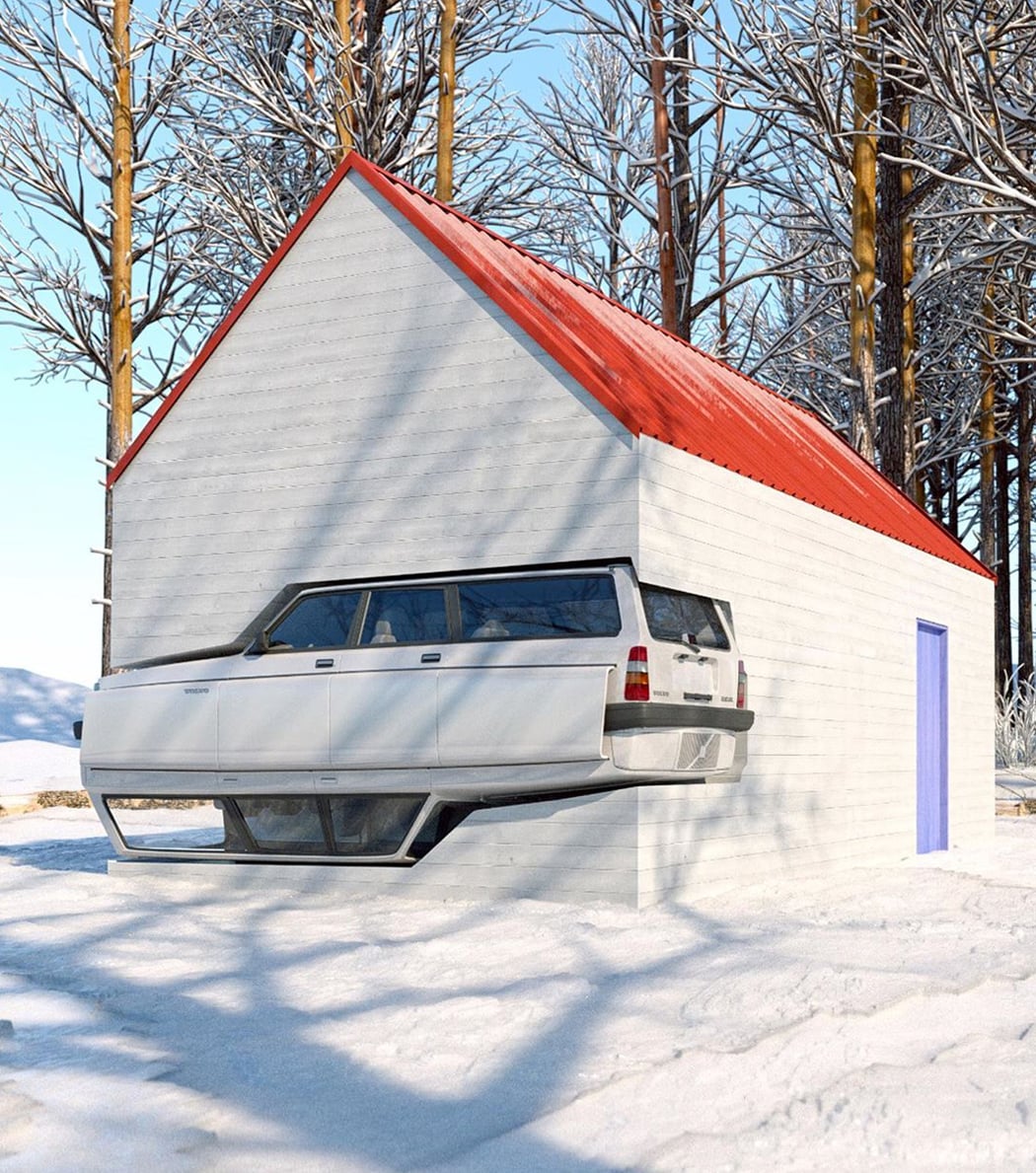
Attention all automobile fanatics…and design enthusiasts! If your love for automobiles and architecture has never met before, well they have now in Chris Labrooy’s Winter Cabin. Labrooy wedged the classic Volvo 240 into a quintessential cabin. The Volvo 240 was a vintage wonder, though long and slow, it was considered the ideal family car. Honest and dependable, the 1974’s car became a member of a number of households. Hence it’s no surprise that Labrooy merged it with an adorable little red and white cabin, perfect for those family getaways during the winter vacations. However, Labrooy’s version of the car comprises of two Volvo 240s combined together, creating an inverted mirror image. Slide the structure into a cabin, and you have a quirky architectural concept perfect for all those vintage automobile lovers, who want to take a trip down memory lane!
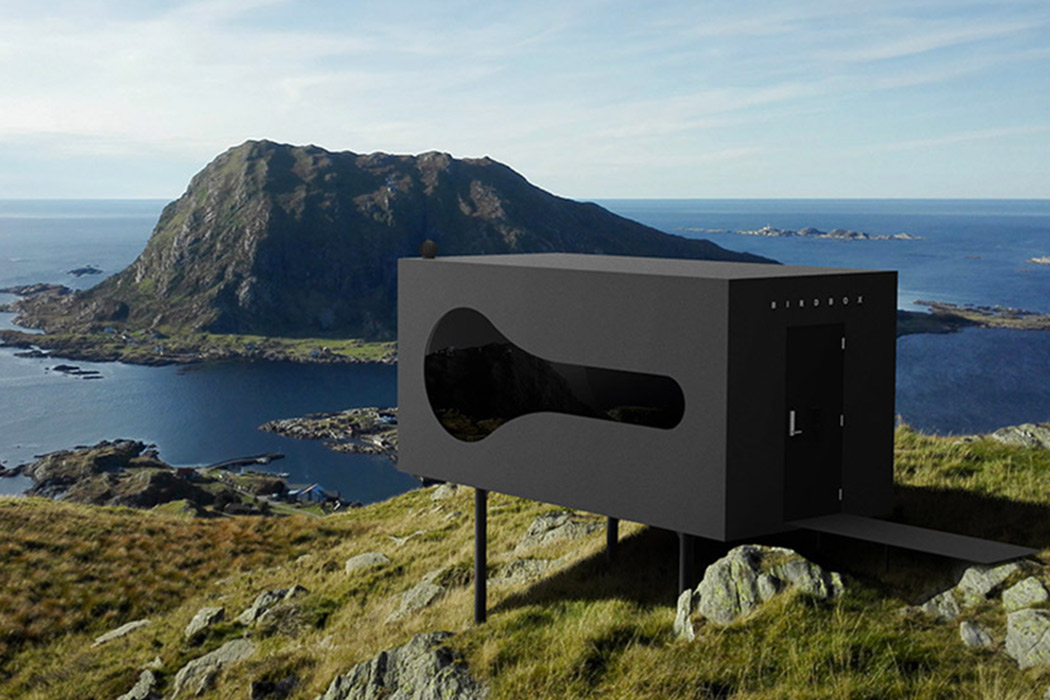
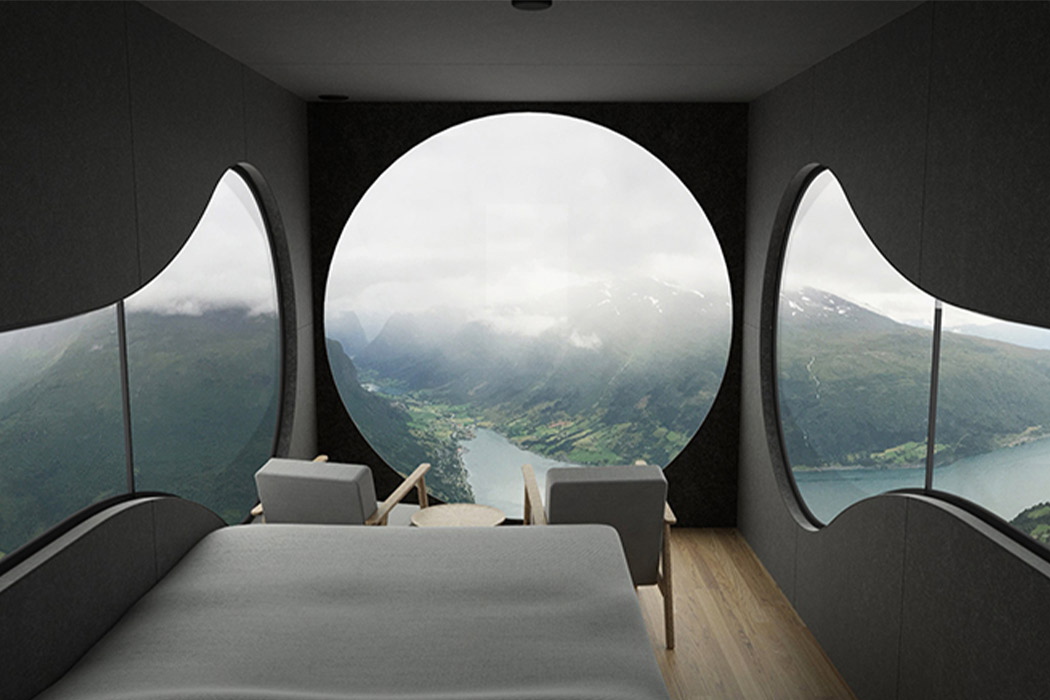
Meet the Birdbox, a prefabricated shipping container-like cabin by Livit that offers one-of-a-kind escapes to lush destinations surrounded by nature. The cabins are simple, rectangular structures with huge circular and oval windows to give you a larger than life view of nature. Just like the exterior, the interior also has minimal decor which makes for a cozy space with a queen bed and a handful of chairs. The Birdboxes come in two sizes currently – the “Mini” at 10.5’ x 7.2’ x 7.2’ “Mini” and the “Medi” at 16.7’ x 7.87’ x 7.87’.” There’s also a separate “Birdbox Bathroom” which features a black tint one-way glass floor-to-ceiling window.
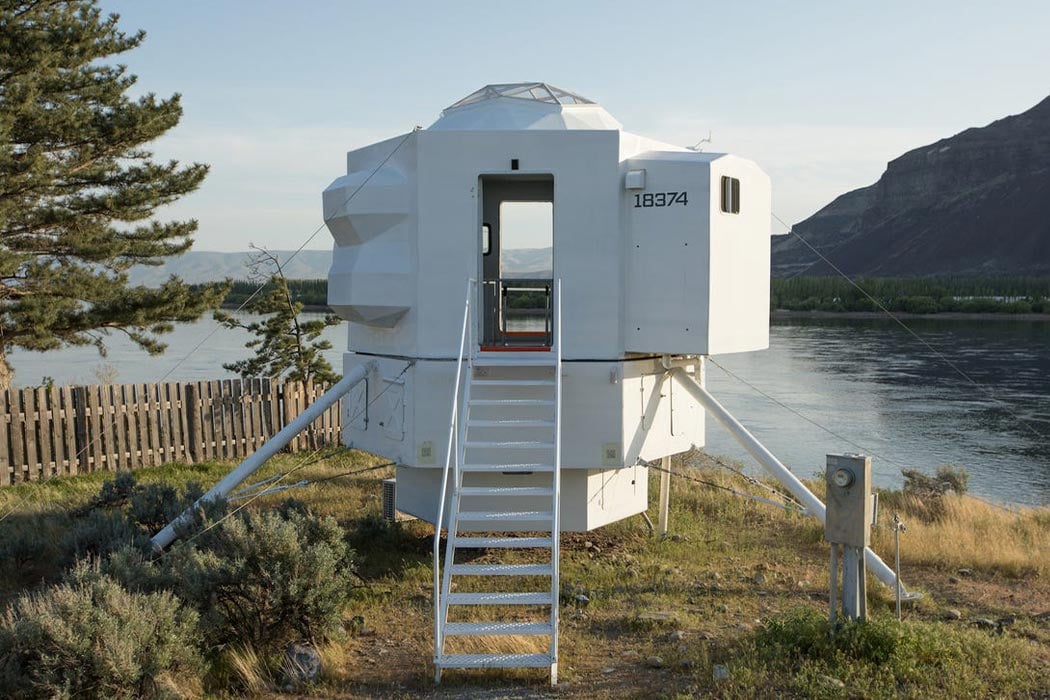
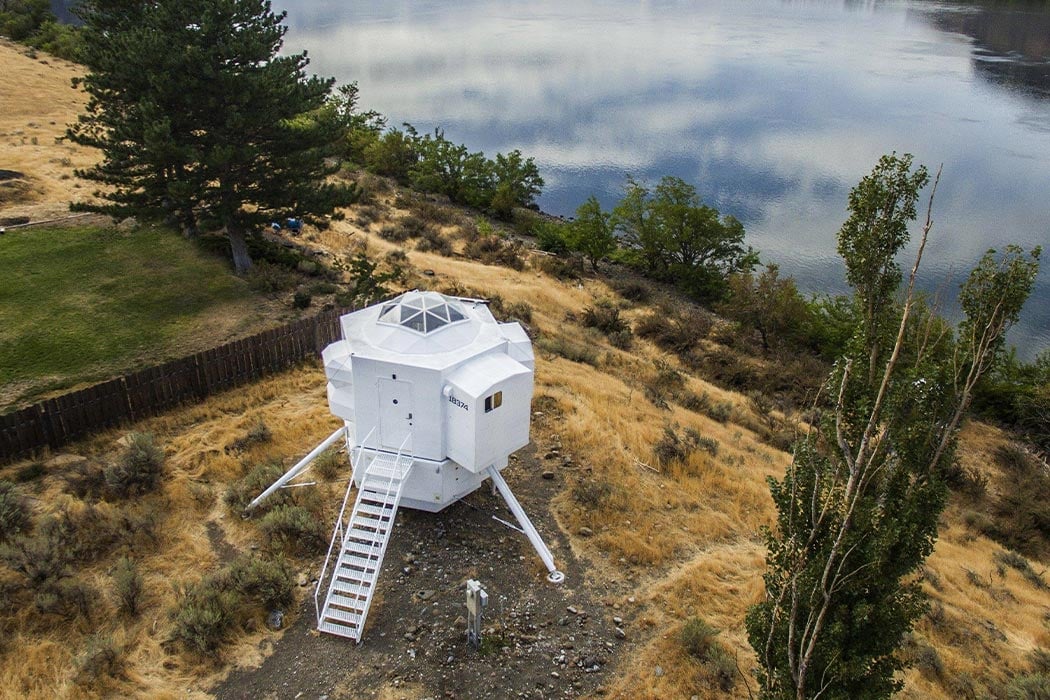
Boat architect, Kurt Hughes, has designed a tiny home in Central Washington modeled after the lunar lander module and it is truly as close as us civilians can get to having a literal out-of-this-world stay. Hughes handcrafted this tiny home to combine his love for houses and boats, and while we have seen many tiny homes having one that looks like a spaceship capsule is exciting! Why the lunar lander? Because it was a home and a ship. Obviously, it is not as technically complex as a real NASA lunar lander, so living won’t require any special training and it will certainly be more comfortable. Unlike the real Apollo 11 module, this Lunar Lander is very spacious on the inside. The 250 square feet hexagonal pod weighs 3000 pounds and sits on the banks of Columbia river so you have a lot of open ‘space’. There is a small deck for the inhabitants to enjoy the view and Hughes tried to make sure the pod has a minimum impact on the environment around it.
Can’t stop scrolling for more cabin designs? Check out more innovative designs featured on YD here!
