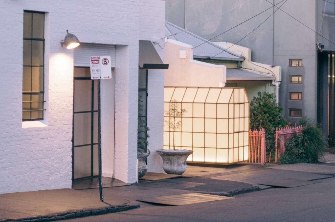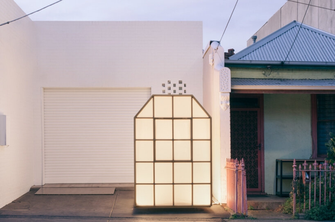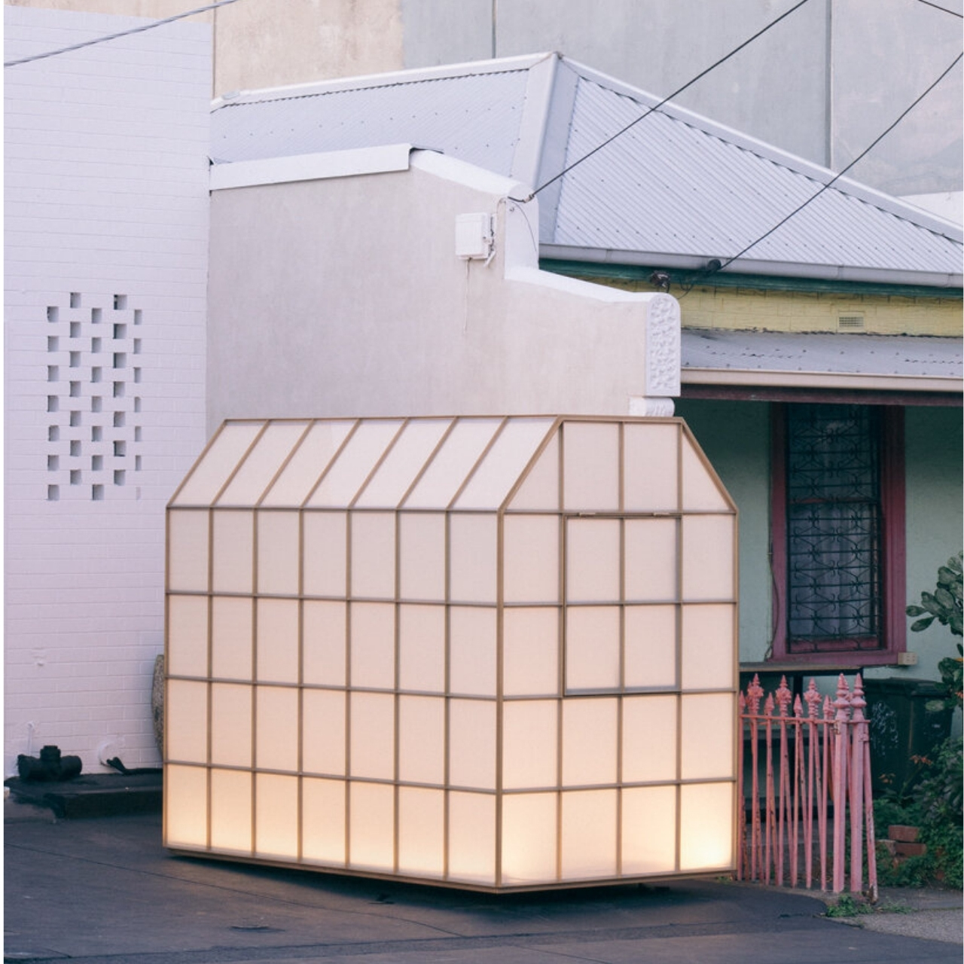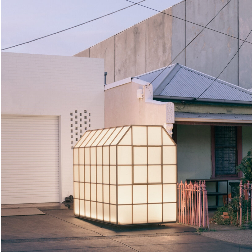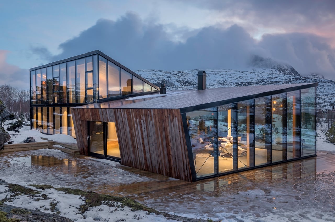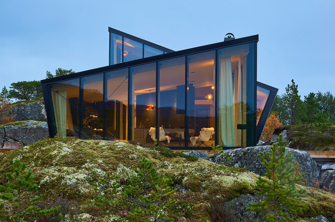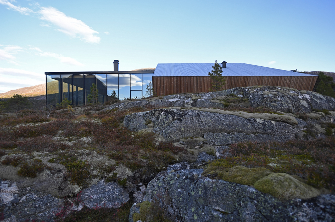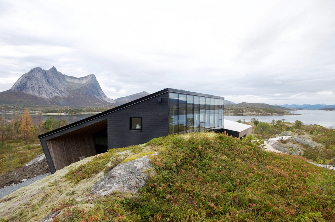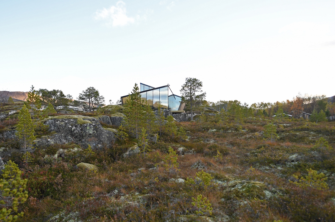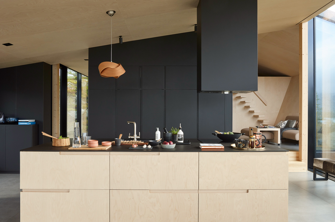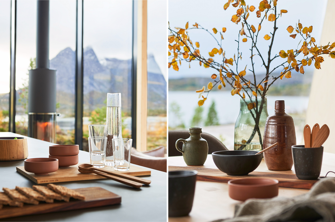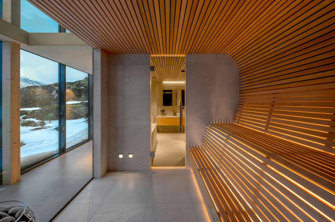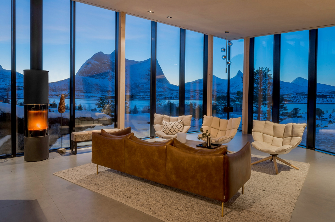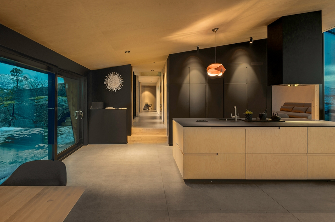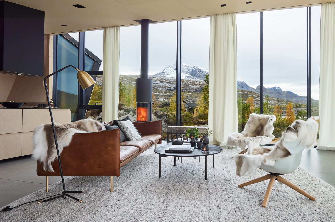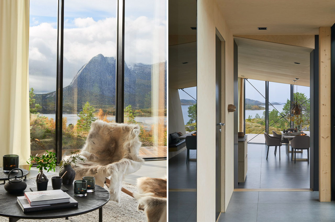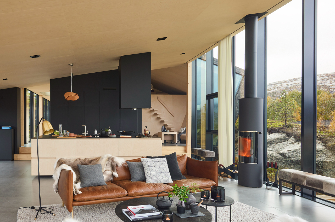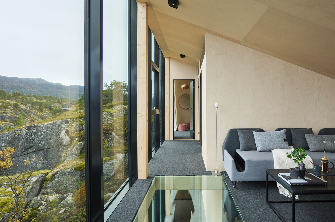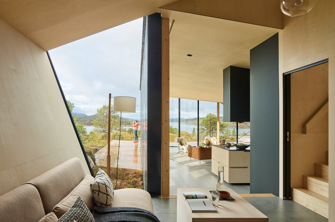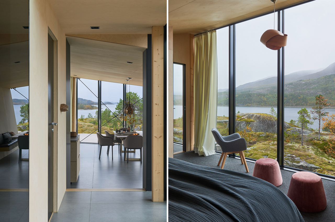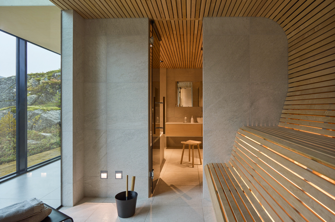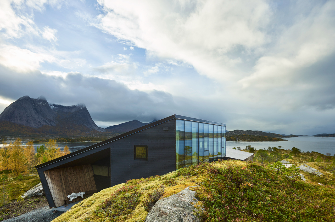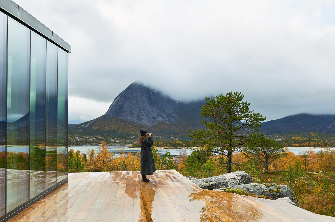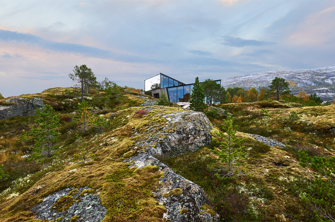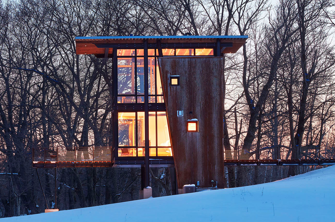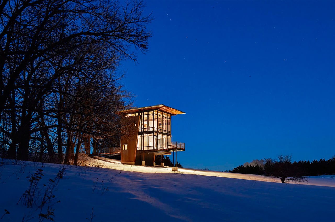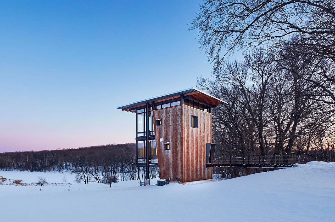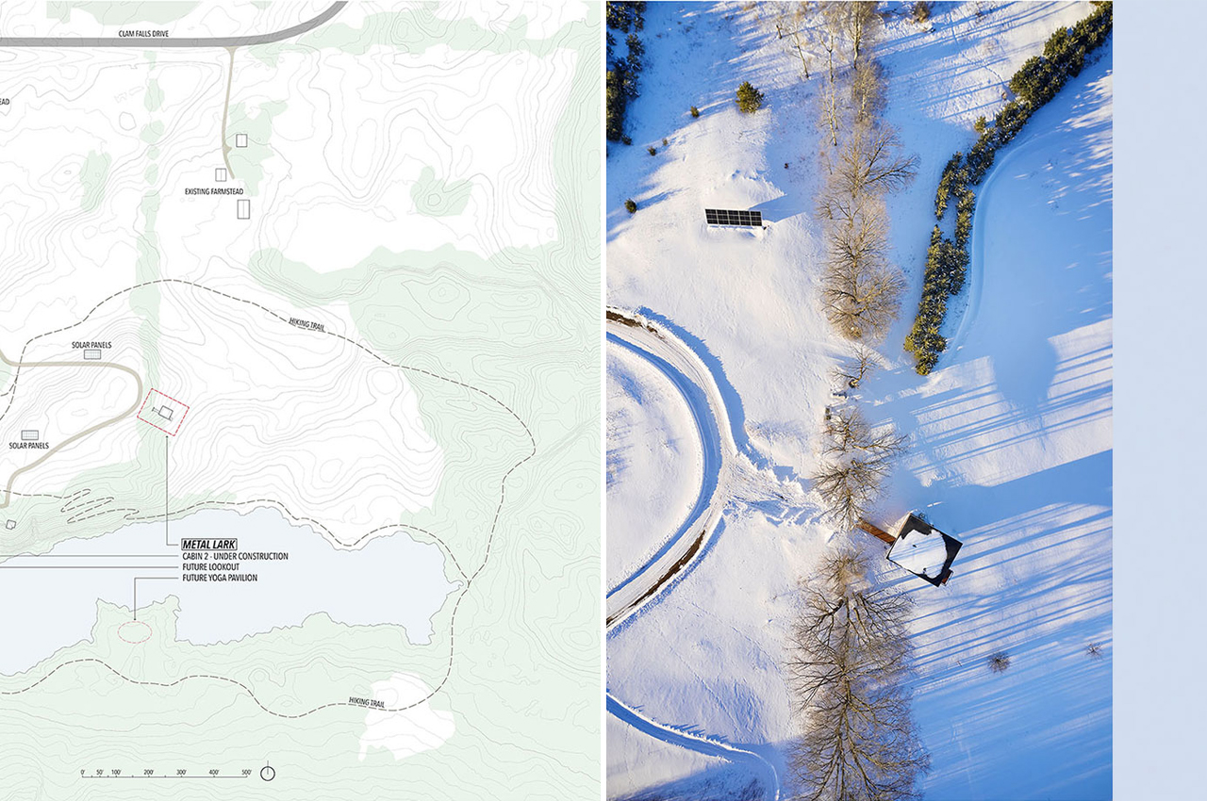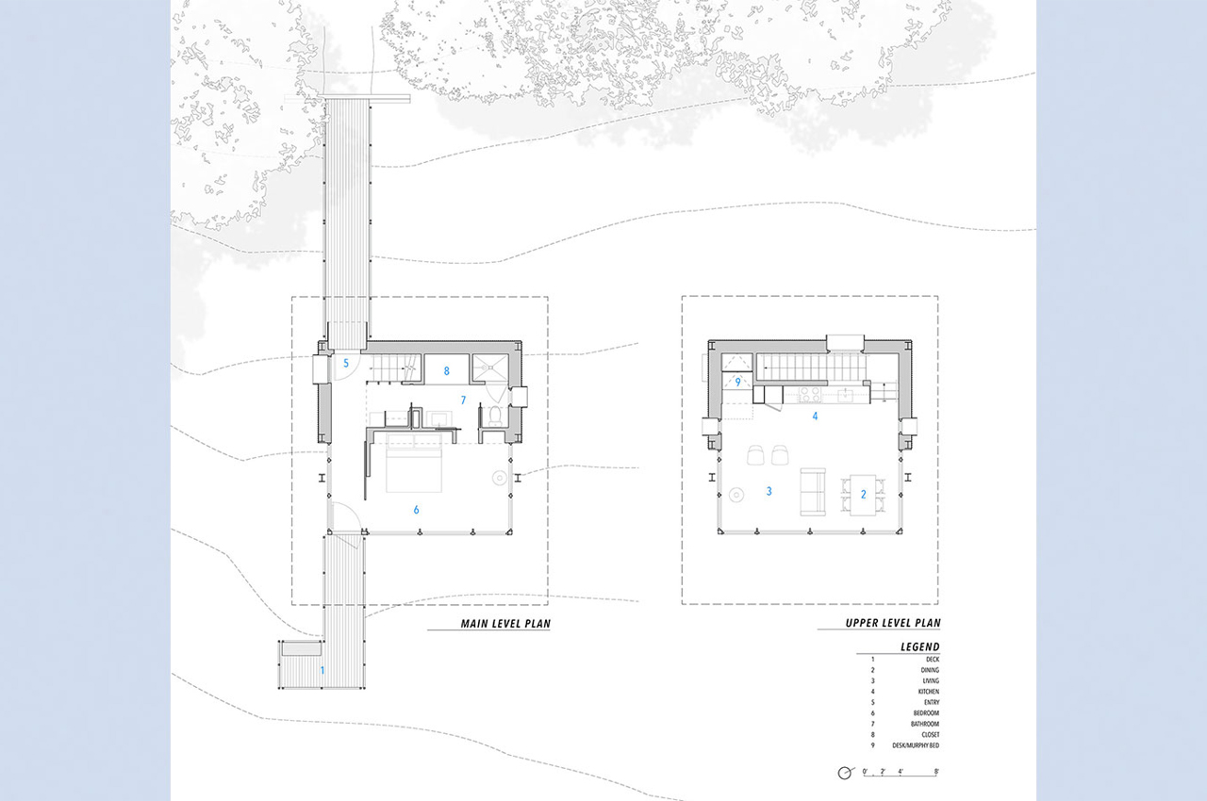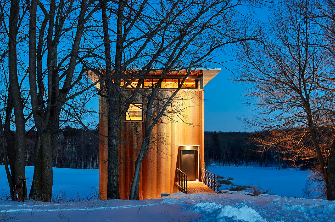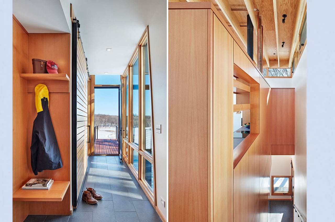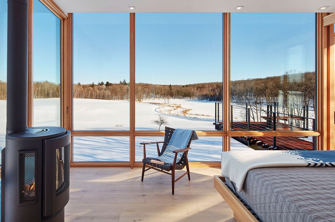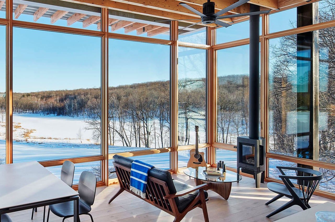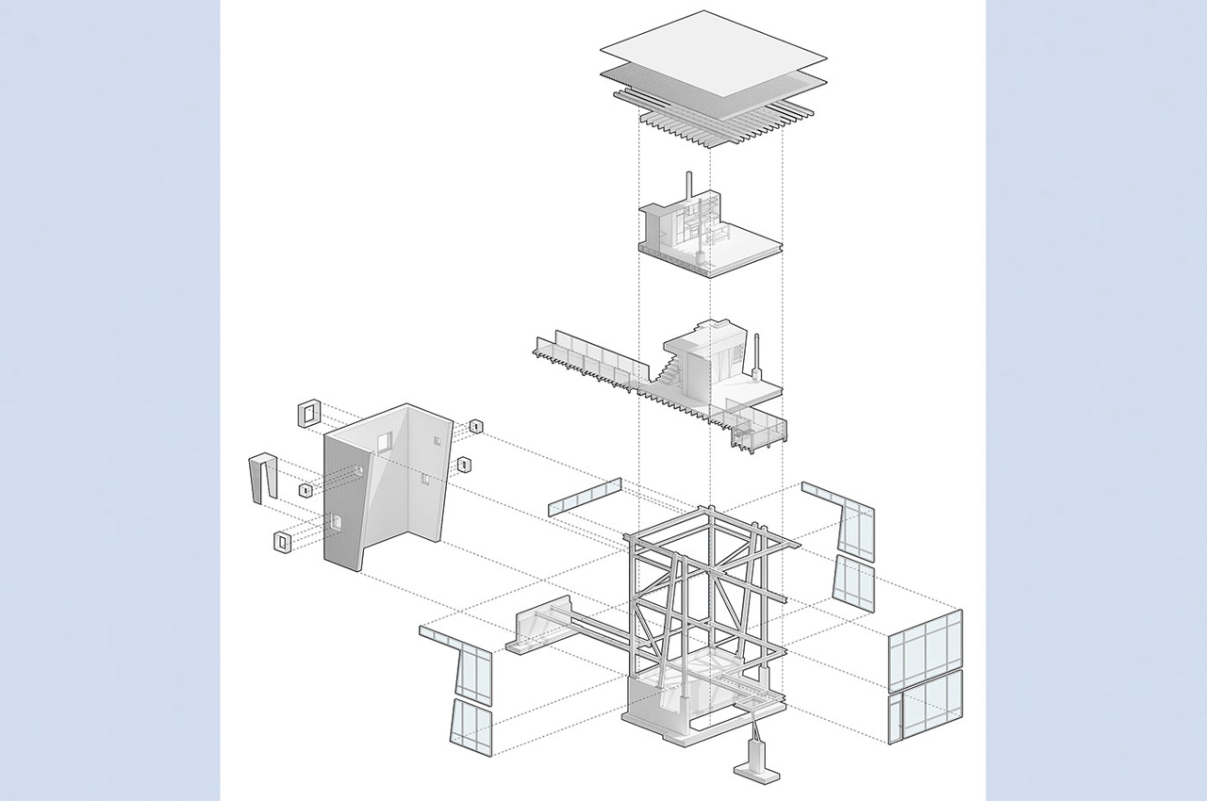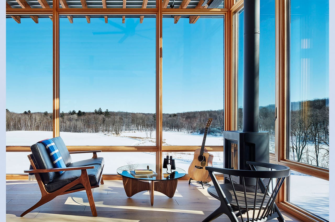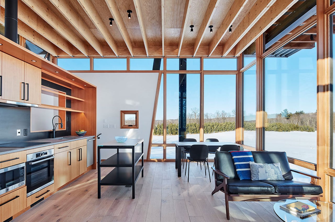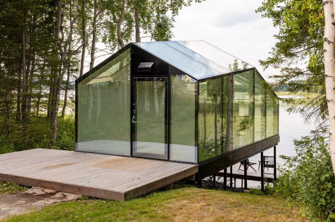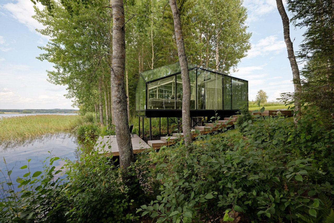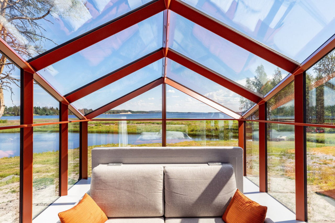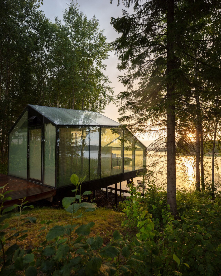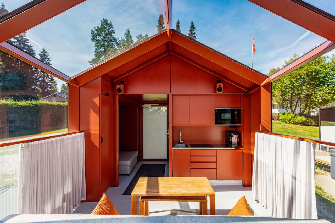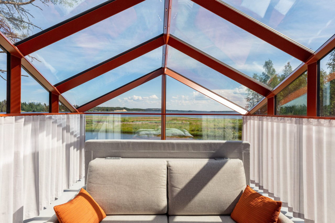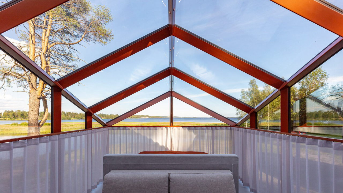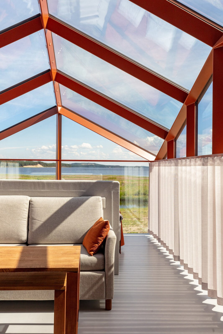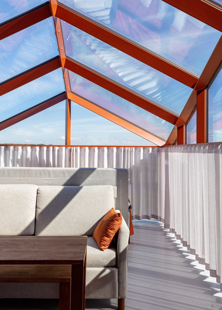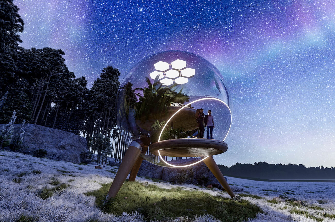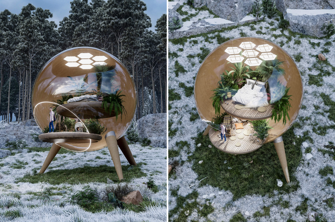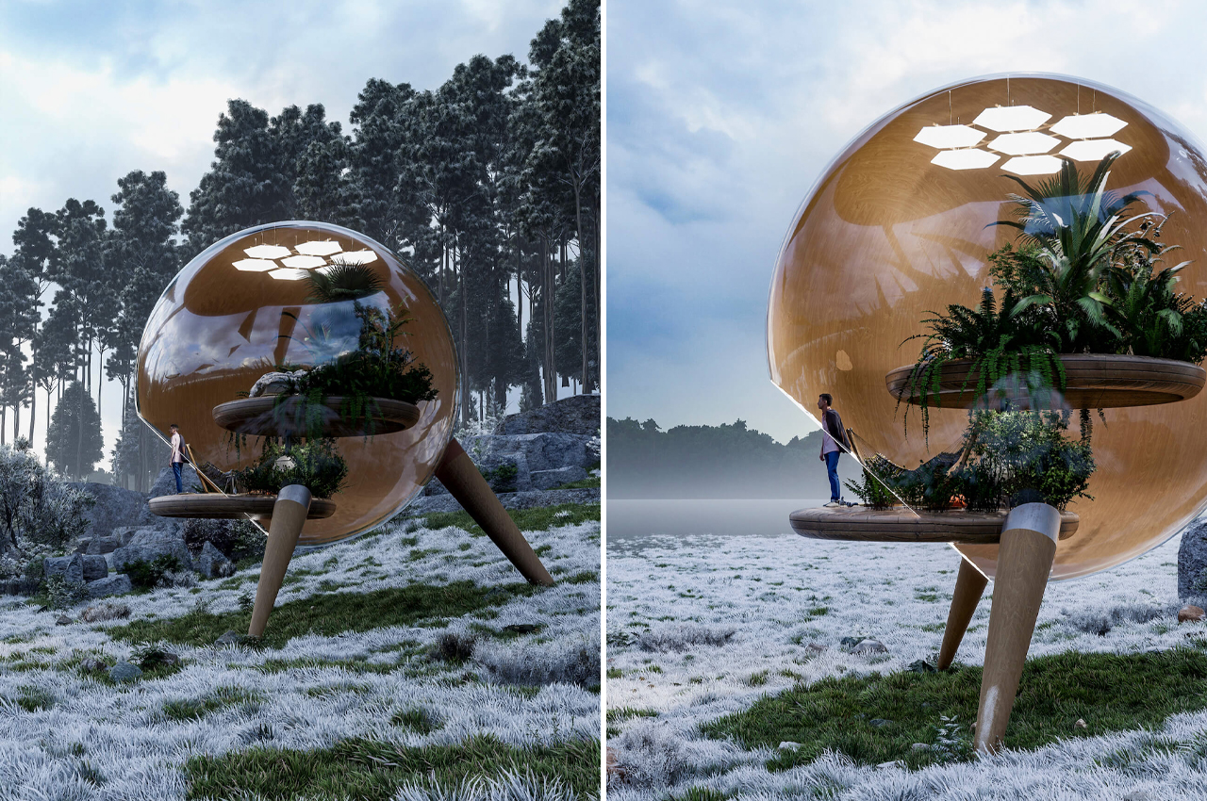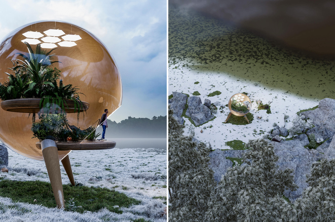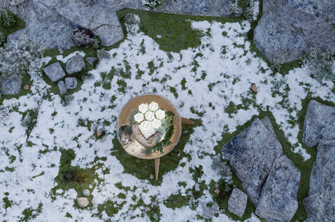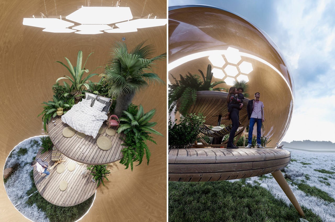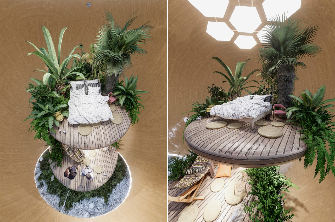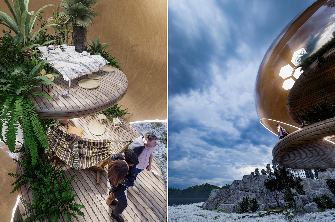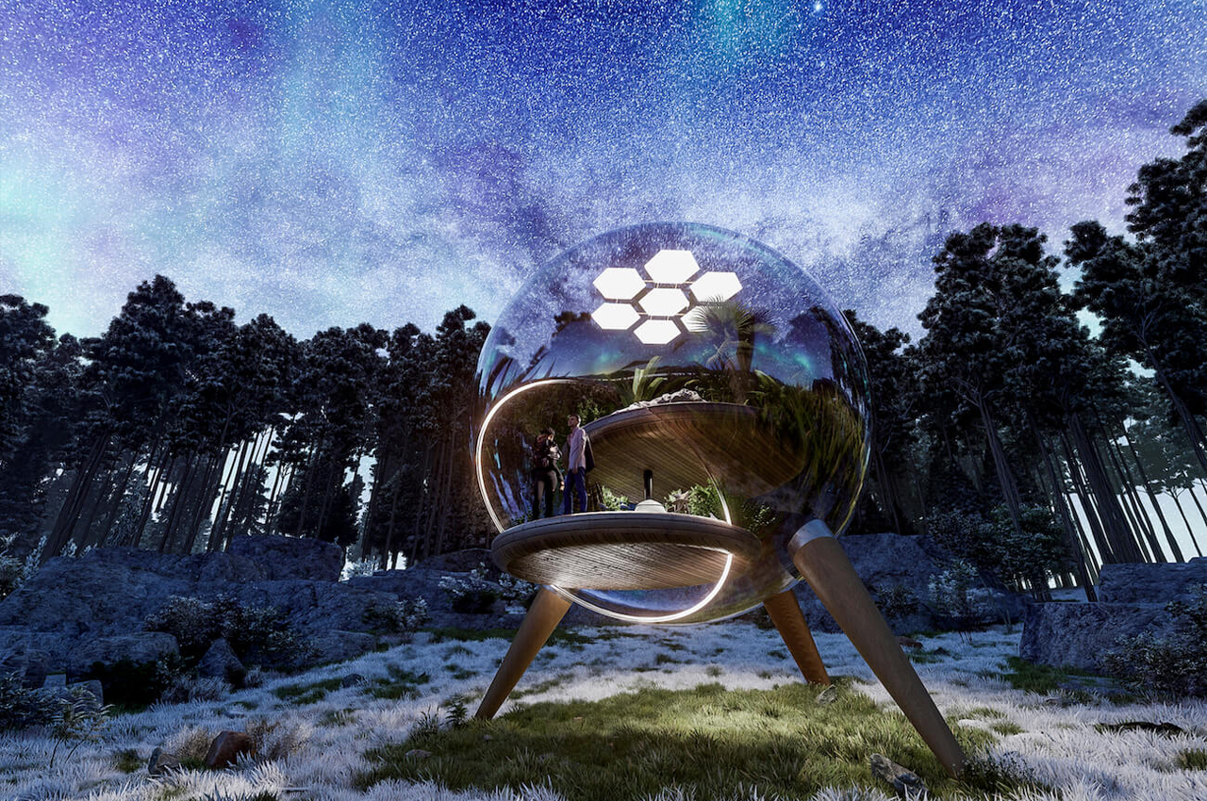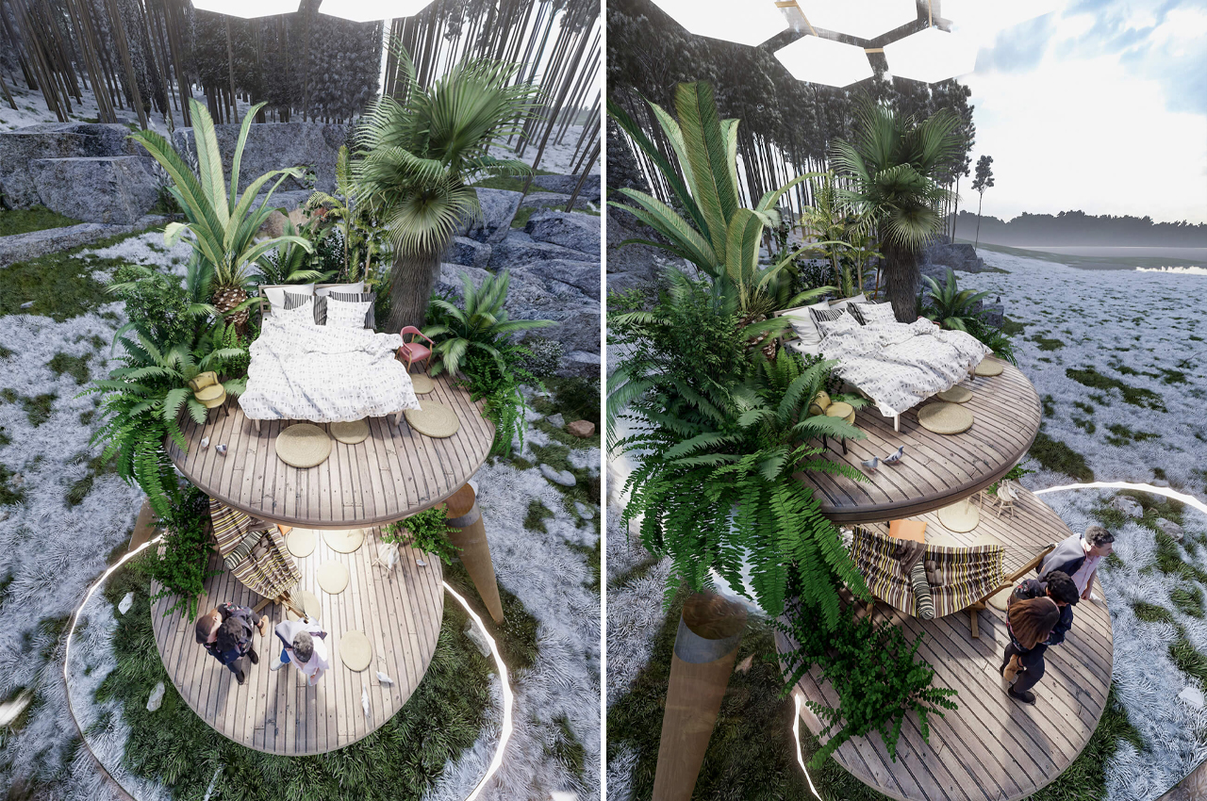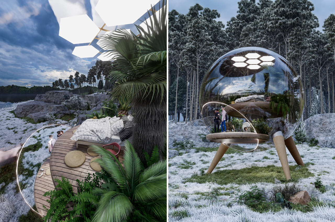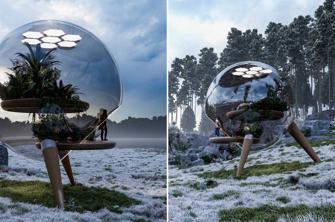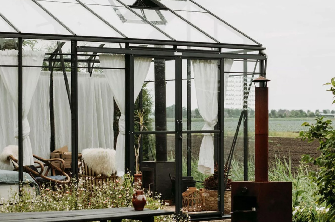
Nestled in North-western Netherlands, in Venhuizen, Noord-Holland is a stunning greenhouse-style home, that is a far cry from the conventional holiday homes most of us frequent. Located forty-five minutes away from Amsterdam, the cute little glass house was designed in 2020 by a Dutch/German couple Marielle and Tobias, and was listed for rent on Airbnb. Yes, the home is available to rent! If you’re able to find a reservation spot, hopefully.
Designer: Marielle and Tobias of Familie Buitenhuys
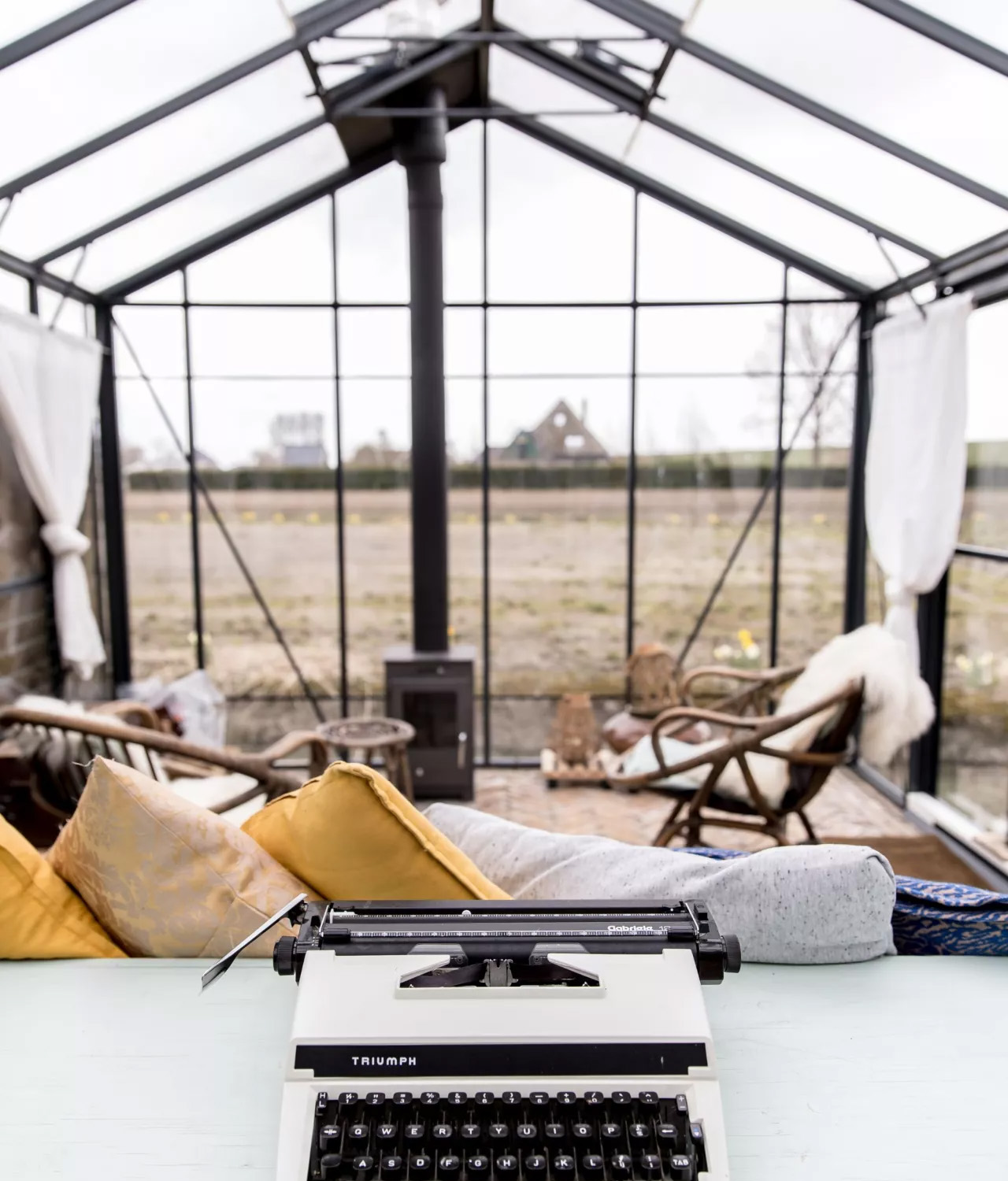
The home was artfully designed, so that it subtly blurs and merges the boundaries between the interiors and the exteriors, hence creating a space that is highlighted by sunlight, where natural light is its best accessory. Since the transparent glass walls of the home, and the greenhouse-ish facade capture most of the attention, the designers chose to adorn the home with minimal furniture, and a neutral palette that elevates the view, while allowing the space to have an open, free-flowing and dynamic appeal. This also helps the home to seem larger than it is!
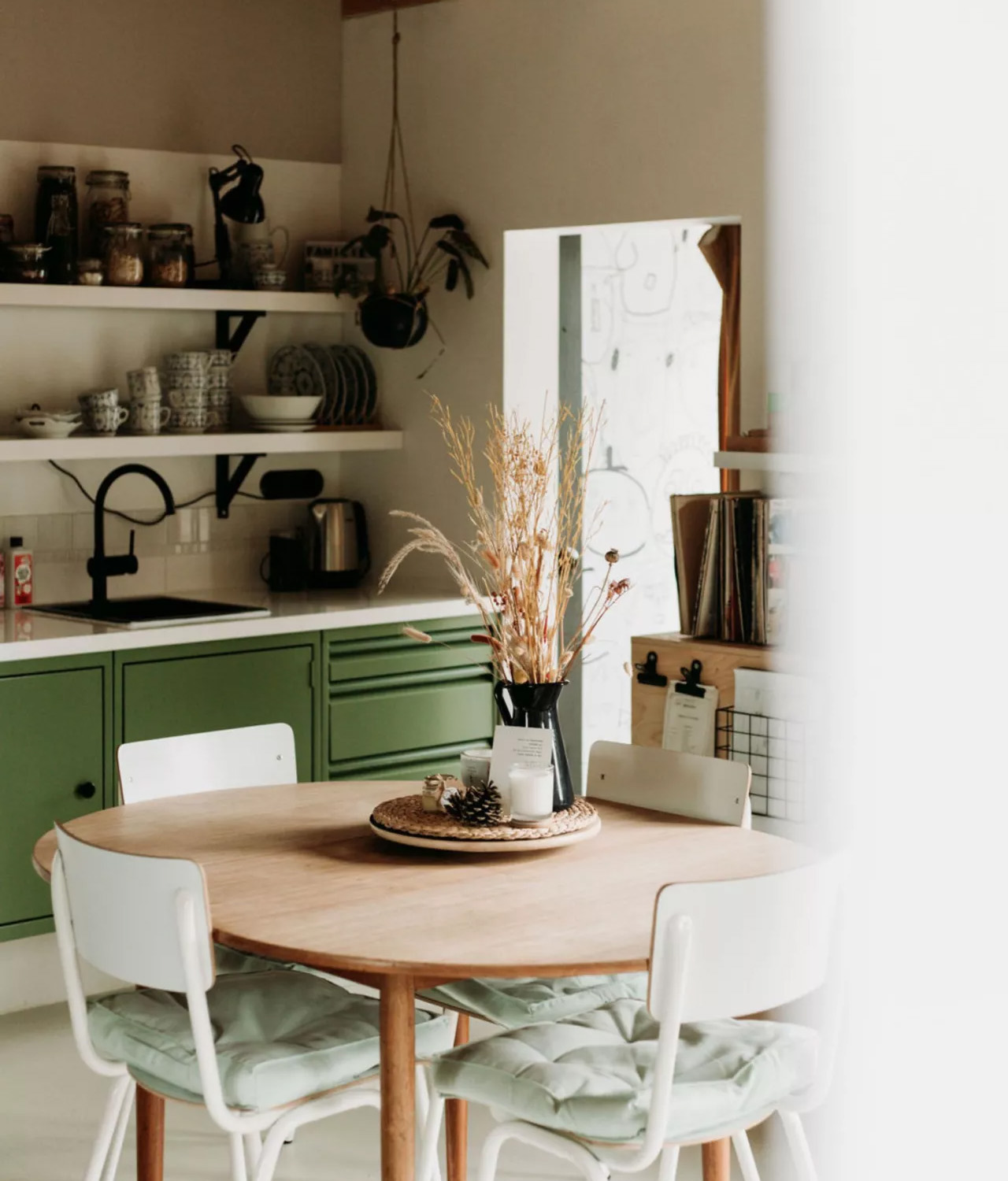
The listing includes two vacation homes, one of which is the glass house. The glass house features an open-plan bedroom that lets guests cozily sleep under the stars. It also features a vanity, washbasin, and a fireplace that keeps the space warm and comfy during the winter season. The window treatments of the home are kept to a minimum. The windows have been adorned with simple white curtains, that provide privacy to the space, while also allowing light to generously stream in through the day.
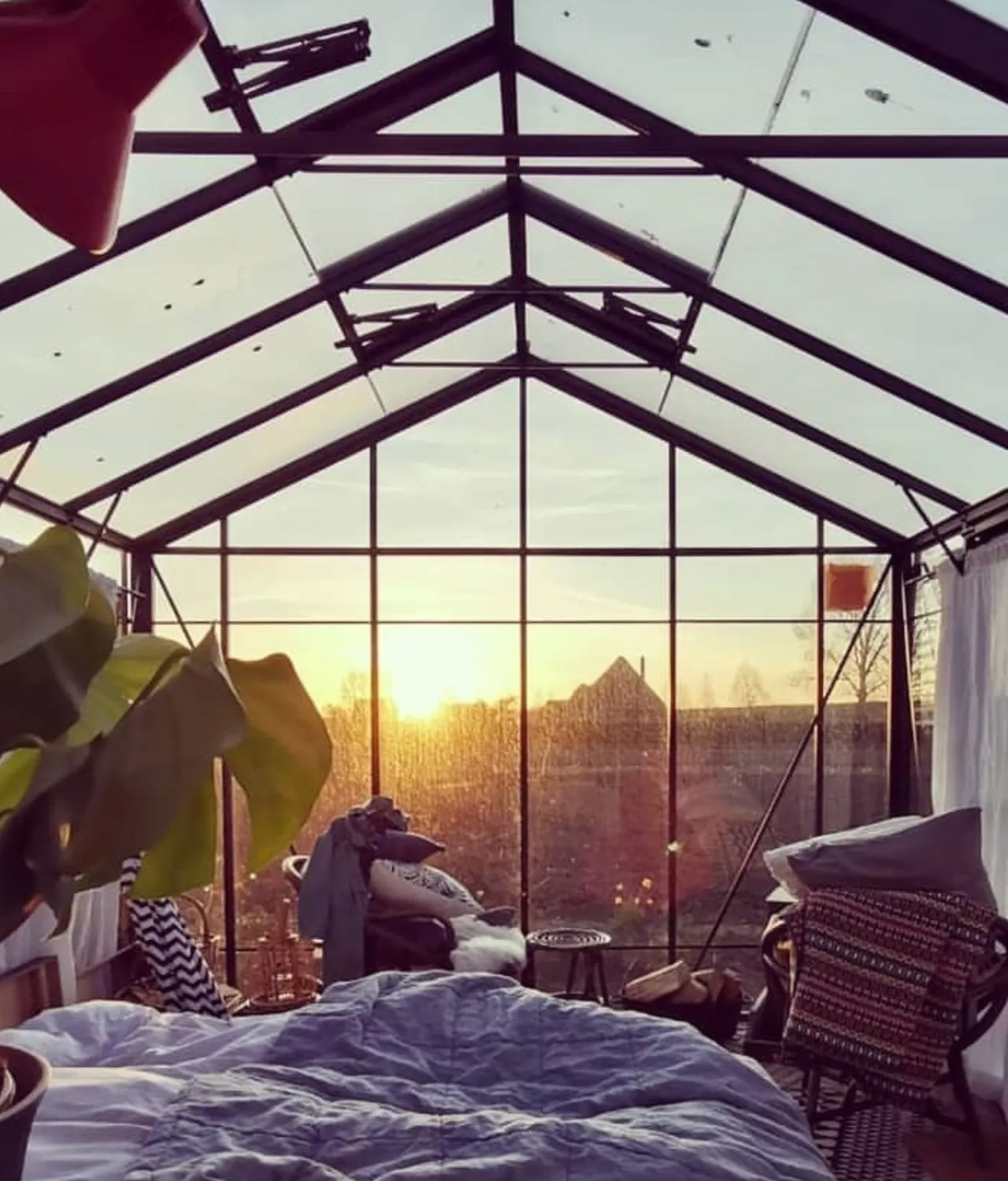
The home creates a surreal indoor-outdoor connection with its translucent walls, hence truly elevating the definition of outdoor living. In adherence to today’s trends, the vacation home is what you would call a ‘designer greenhouse’, and designer greenhouses are anticipated to be one of the most innovative and exciting garden trends of 2023. It seems like more and more people want to stay in homes equipped with modern amenities while featuring a rather outdoorsy and nature-oriented aesthetic, and this tiny glass house certainly merges these two traits magnificently! I don’t know about you, but falling asleep under the Dutch night sky, in a cozy little glass house sounds like vacation heaven to me.
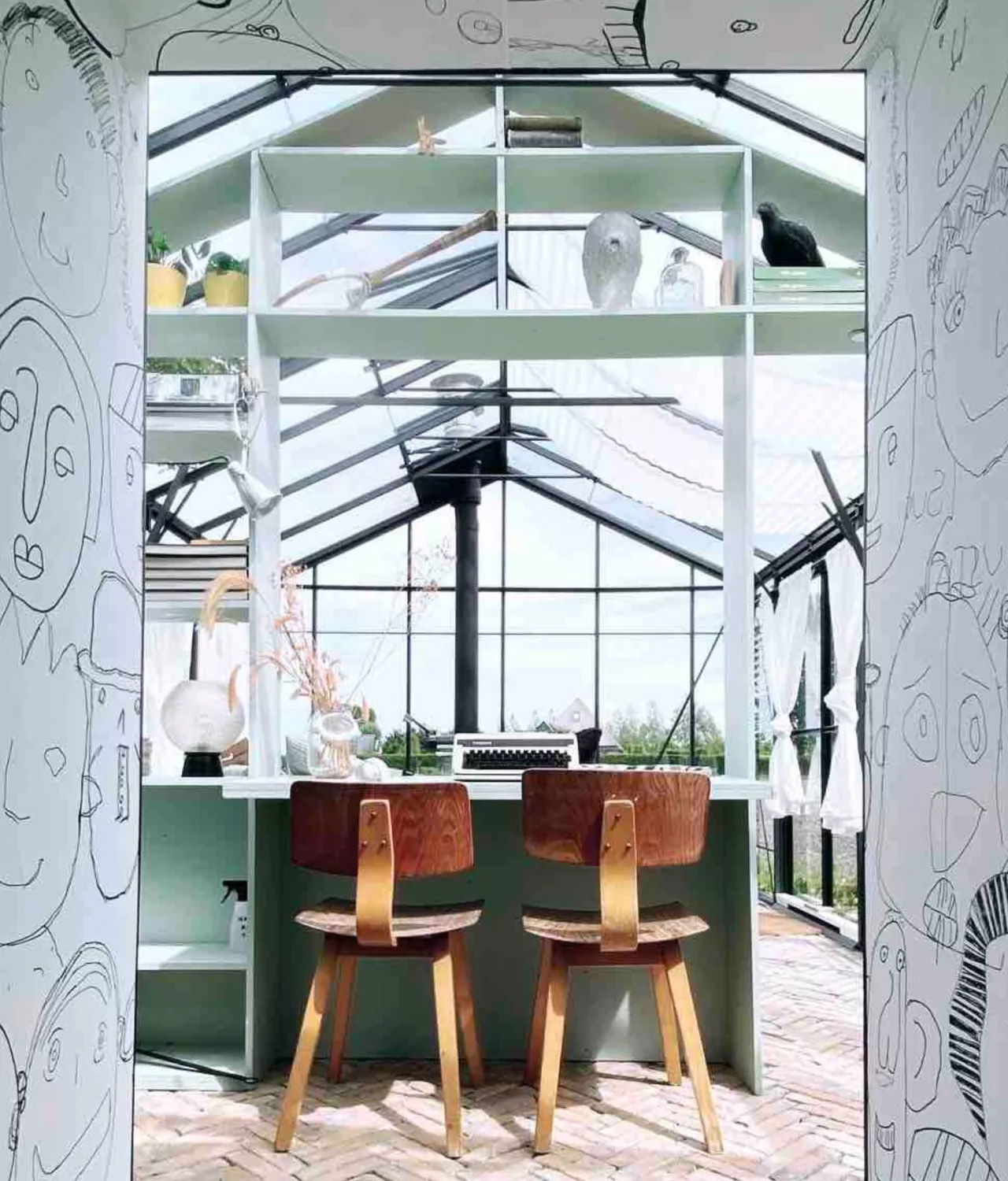
The post Surreal glass house in Holland is ‘the designer greenhouse’ vacation home of your dreams first appeared on Yanko Design.
