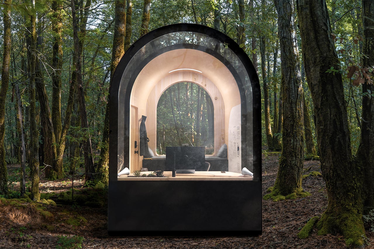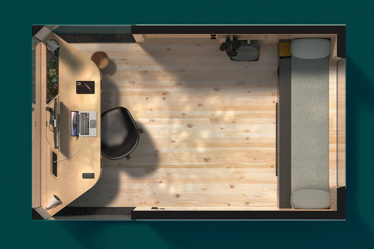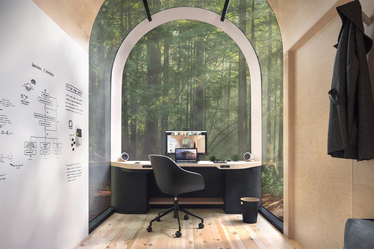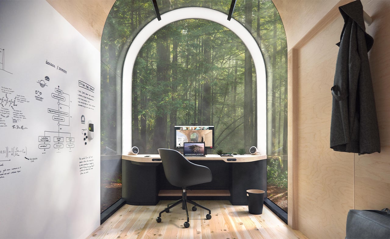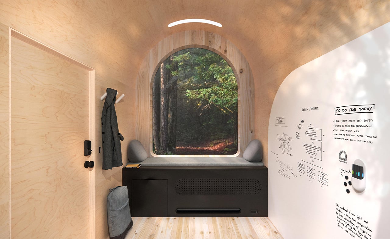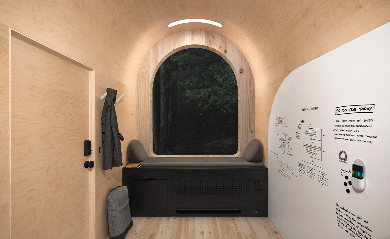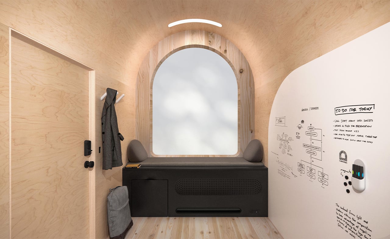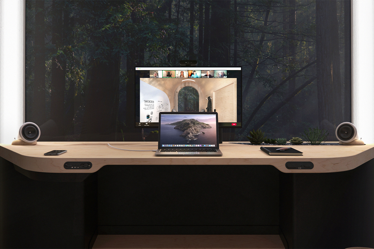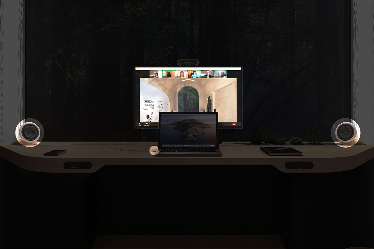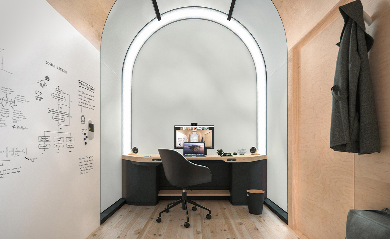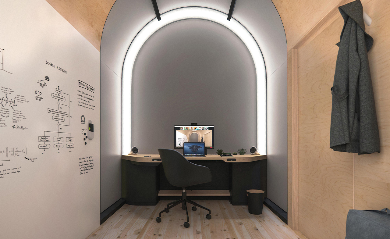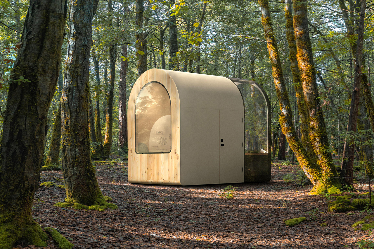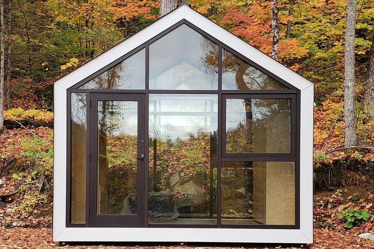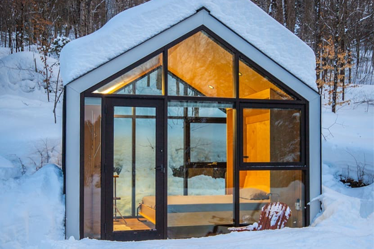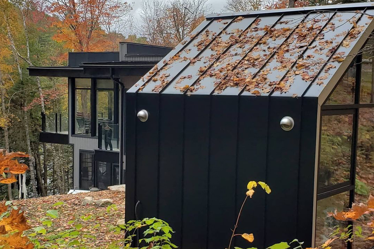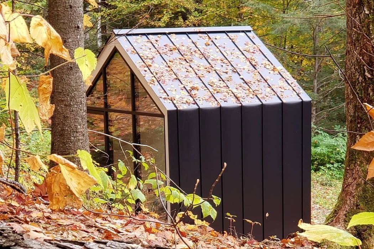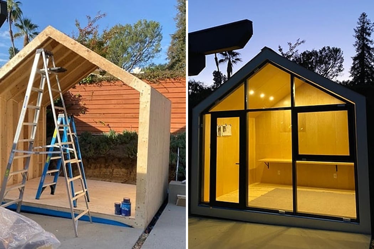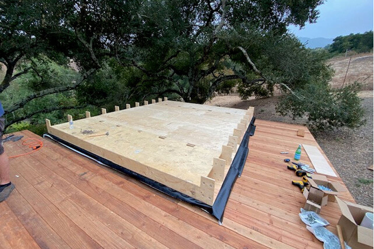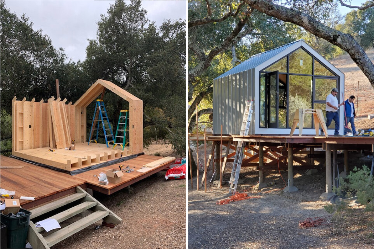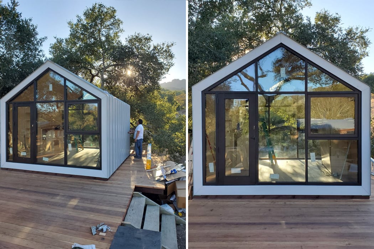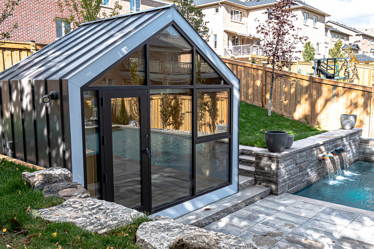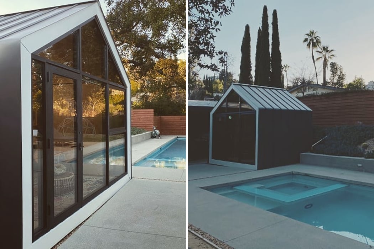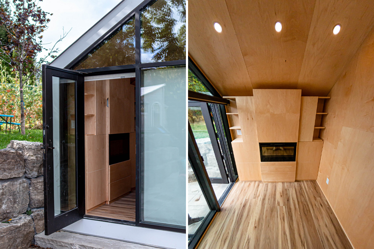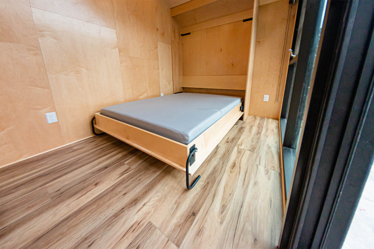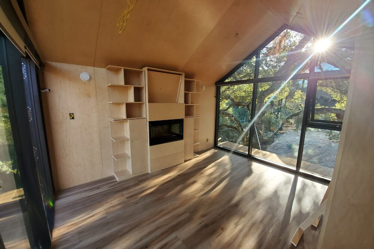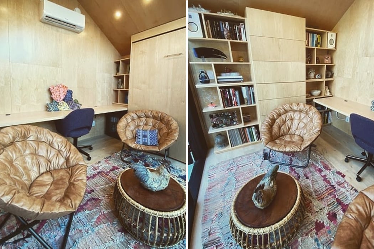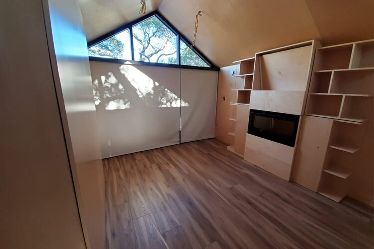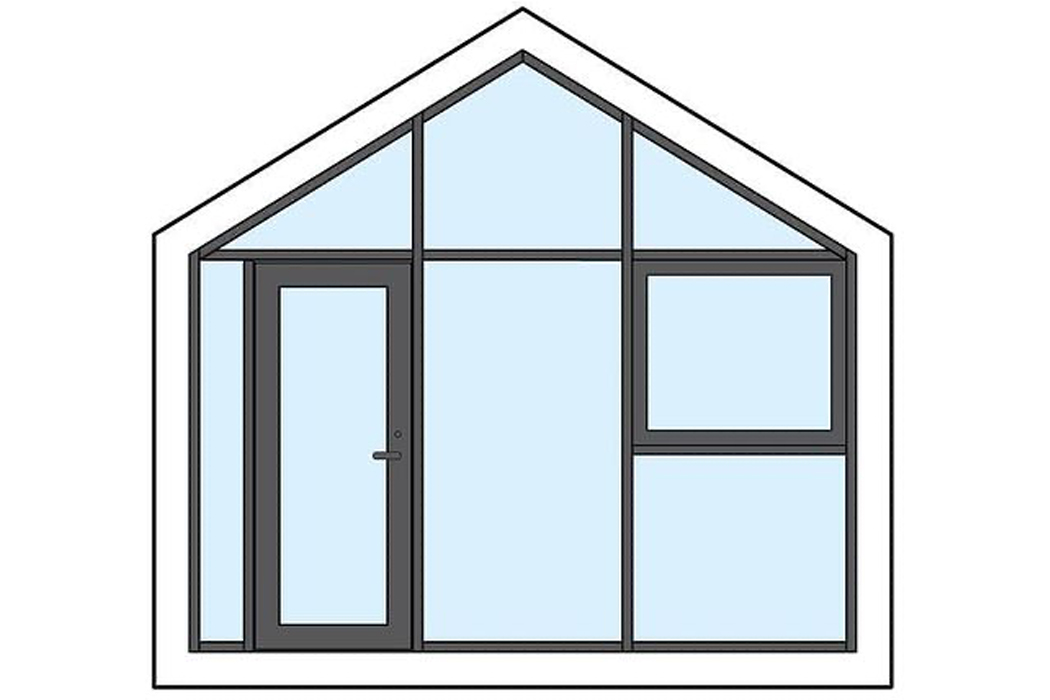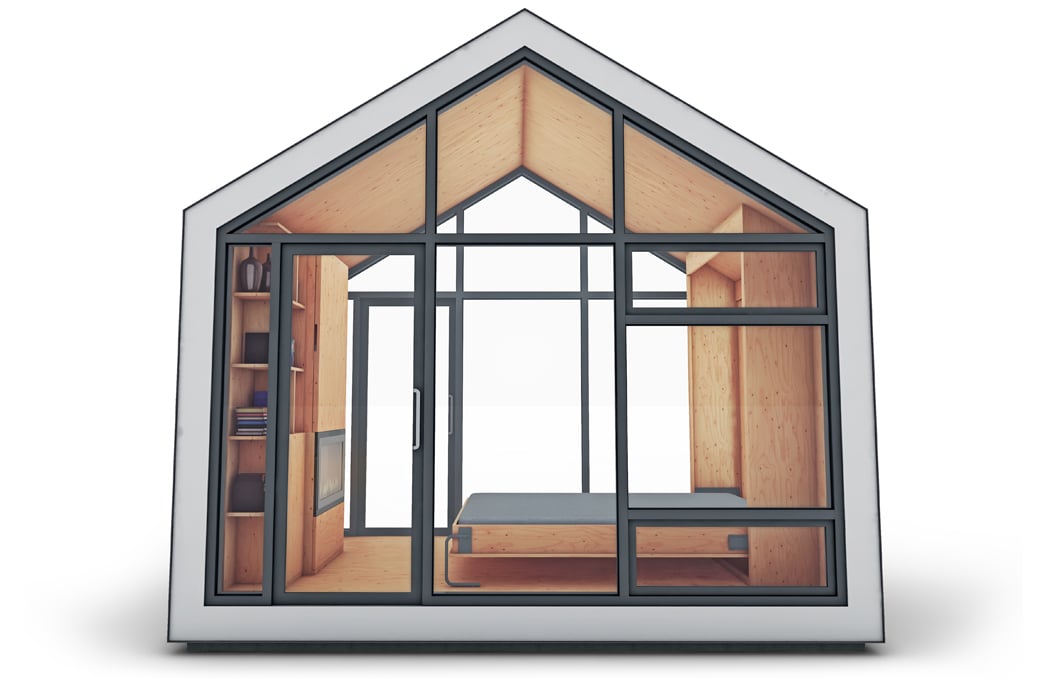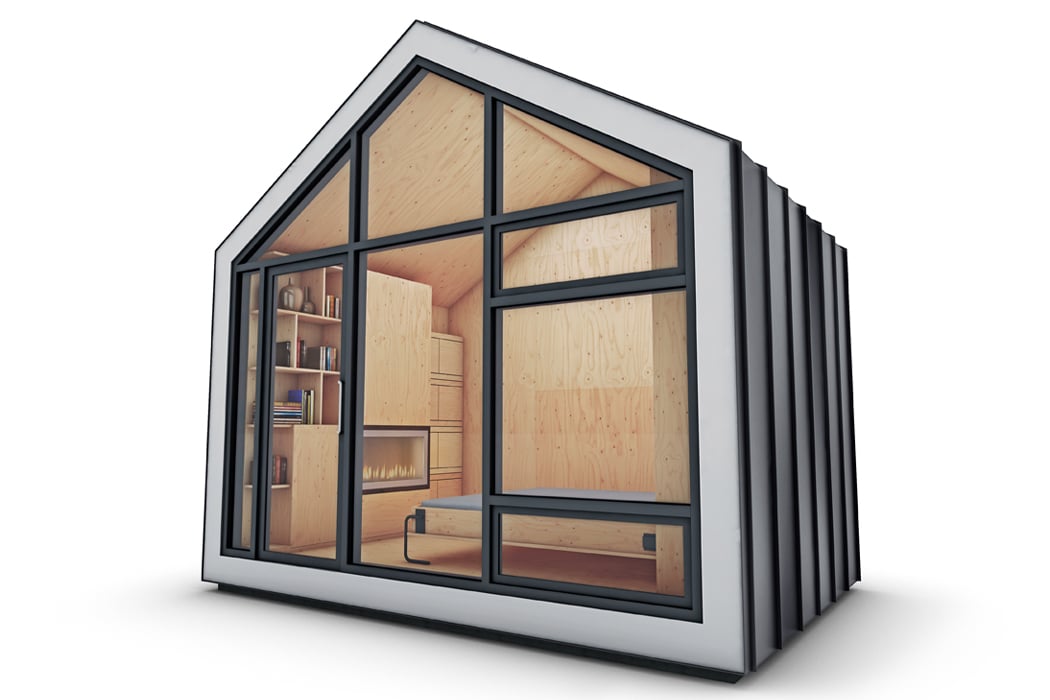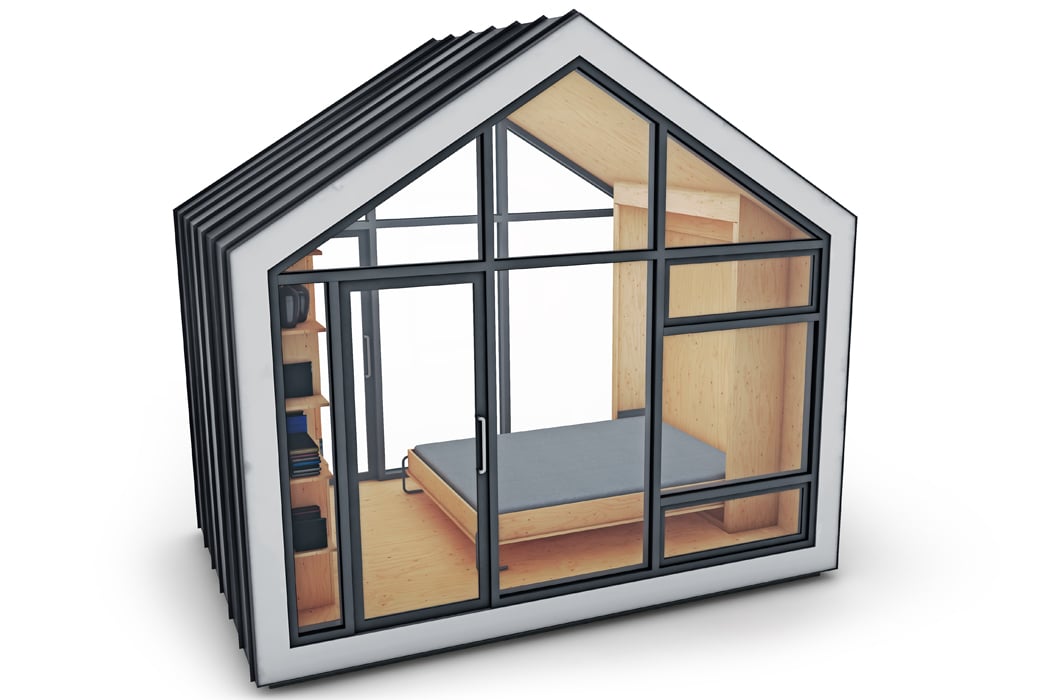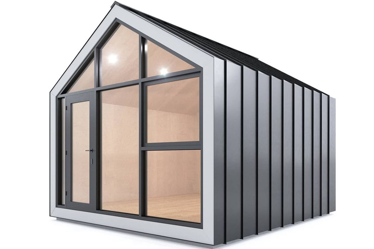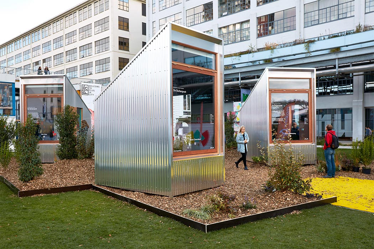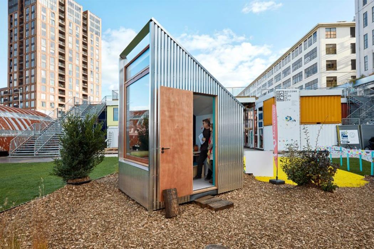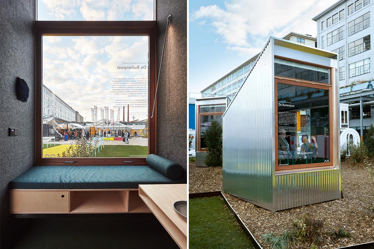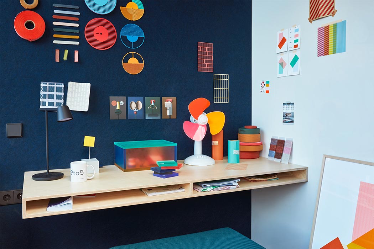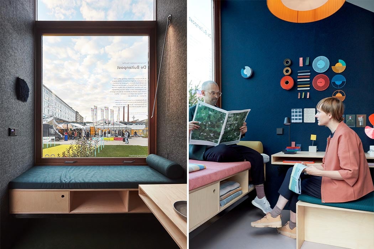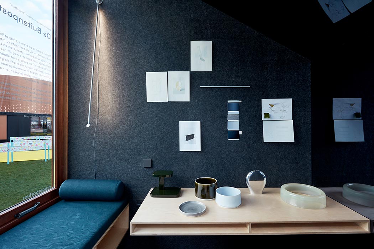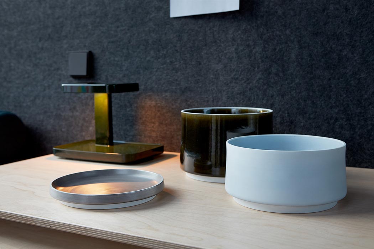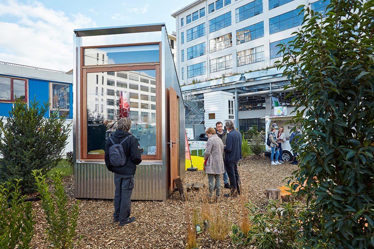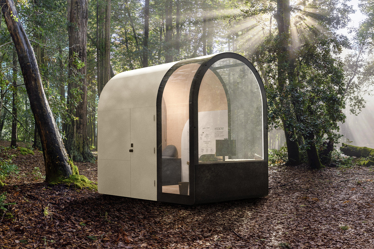
Post the pandemic, all of us have realized the importance of having a dedicated space where we can focus on work without having to explain on our zoom calls what the noise in the background is. Meet the Denizen Architype pod – a smart, functional, personal office that supports your remote work life and also could double up as a creative escape! This prefabricated office is designed with everything you need for the perfect work day and you can set it up anywhere in the world if you have subscribed to it – it’s like Netflix but for a physical office space.
Denizen pods want to help reduce central office costs while adapting to the changes like remote work and flexible lifestyle. The 100 sqft pod is a modern solution with a small footprint that can help retain global talent, maximize productivity and reduce environmental impact that big corporate offices have. “It is ideally suited for high-volume production as a consumer product – more like an automobile or smartphone than a conventional building. Leveraging the latest in 3D printing, robotic fabrication, and technology integration, Denizen can mass-produce high-quality office units that are not only more desirable spaces to work than conventional offices, but also cheaper and faster to build,” says the team in their press release.
The modern tiny office is constructed from premium materials like sustainably harvested timber, 3D printed biopolymers, and durable metal cladding. The tech has been integrated in the pod to make your work from home life as easy as possible. The company hopes to partner with cities to help deploy pods in green spaces to build communities and upgrade neighborhoods so that those who don’t have a backyard big enough for the pod can still subscribe and take advantage of it. This will mean less space for cars, office parks, and parking lots; more space for people, culture, and nature in the city. Remote tech and architecture is a critical tool for eliminating the carbon impact of business flights and traditional office buildings.
“There is a major unmet need in the shift to flexible, remote, and hybrid work, and it’s going to take conventional real estate decades to catch up. Even prior to the pandemic, offices were expensive, distracting, and inconvenient. A better solution was needed. We’ve created a space so inspiring that it will change the way you want to work and live. And by offering it as a subscription service, we make it natural for employers to give their teams a professional, connected, and safe work environment,” says Nick Foley, CEO of Denizen.
The desk seamlessly blends within the large glass arch that has a switchable privacy glass made of two layers with liquid crystals in between – this is expensive so we wonder if it will be a feature available only for the higher end subscription models. It has audiophile-grade speakers and 40 Amp electrical service for the structure. Another question for the team would be the source of electricity since they are pushing for sustainability and reduction of carbon footprint. The Denizen pod is still at a conceptual stage but is an interesting way to decentralize offices as we know it!
Designer: Denizen
