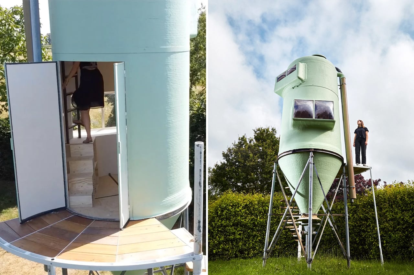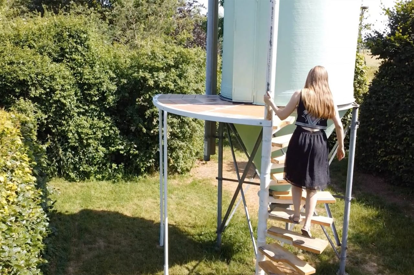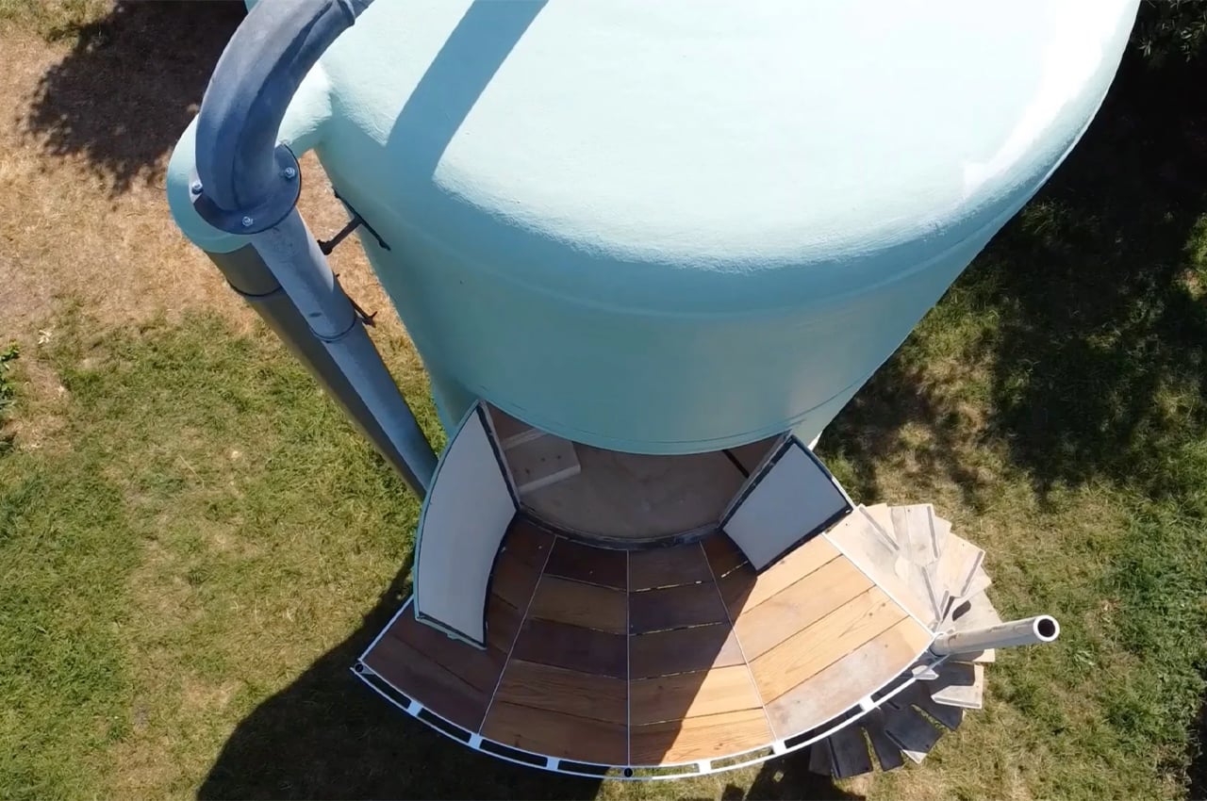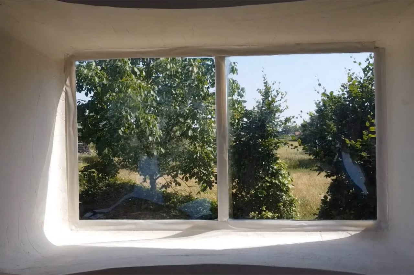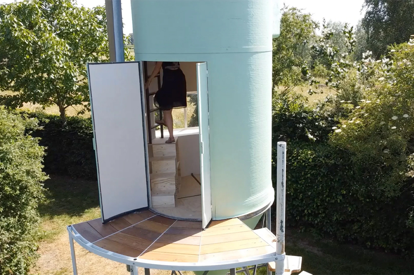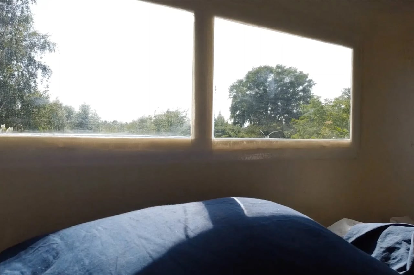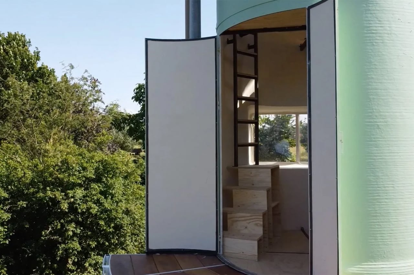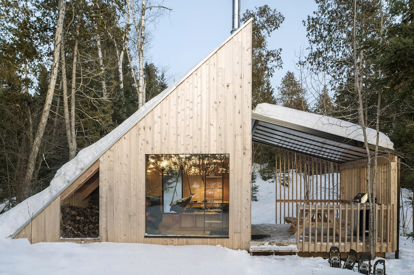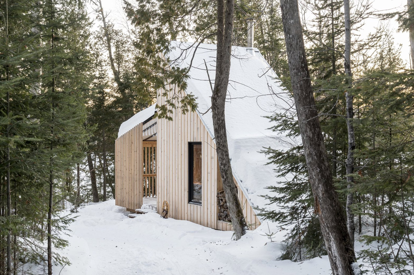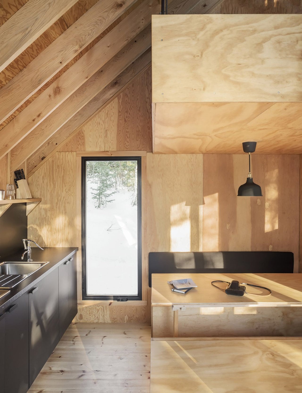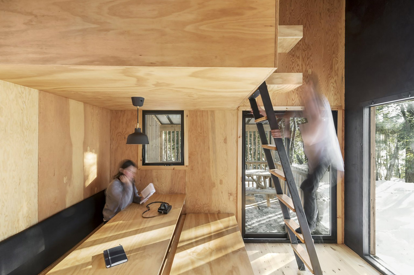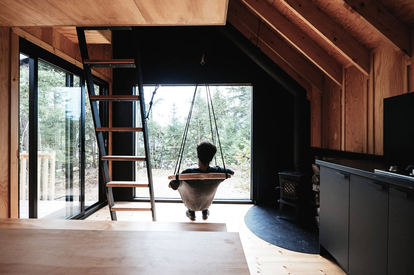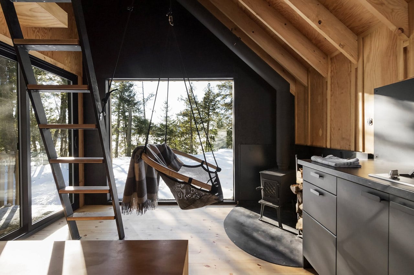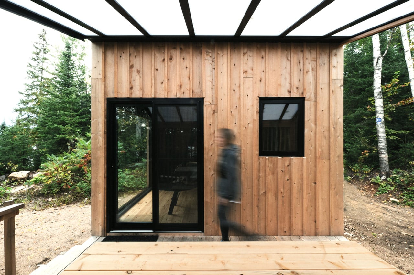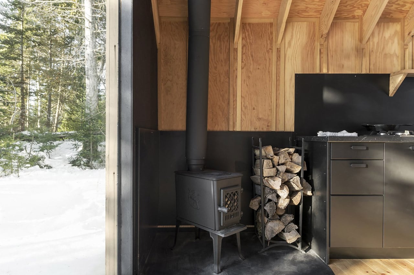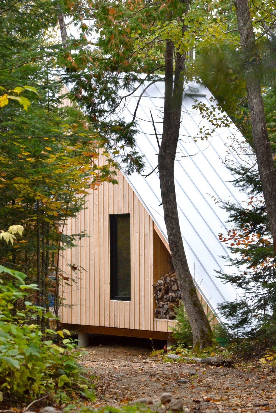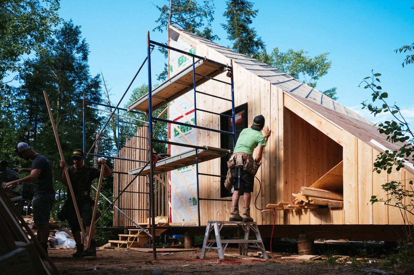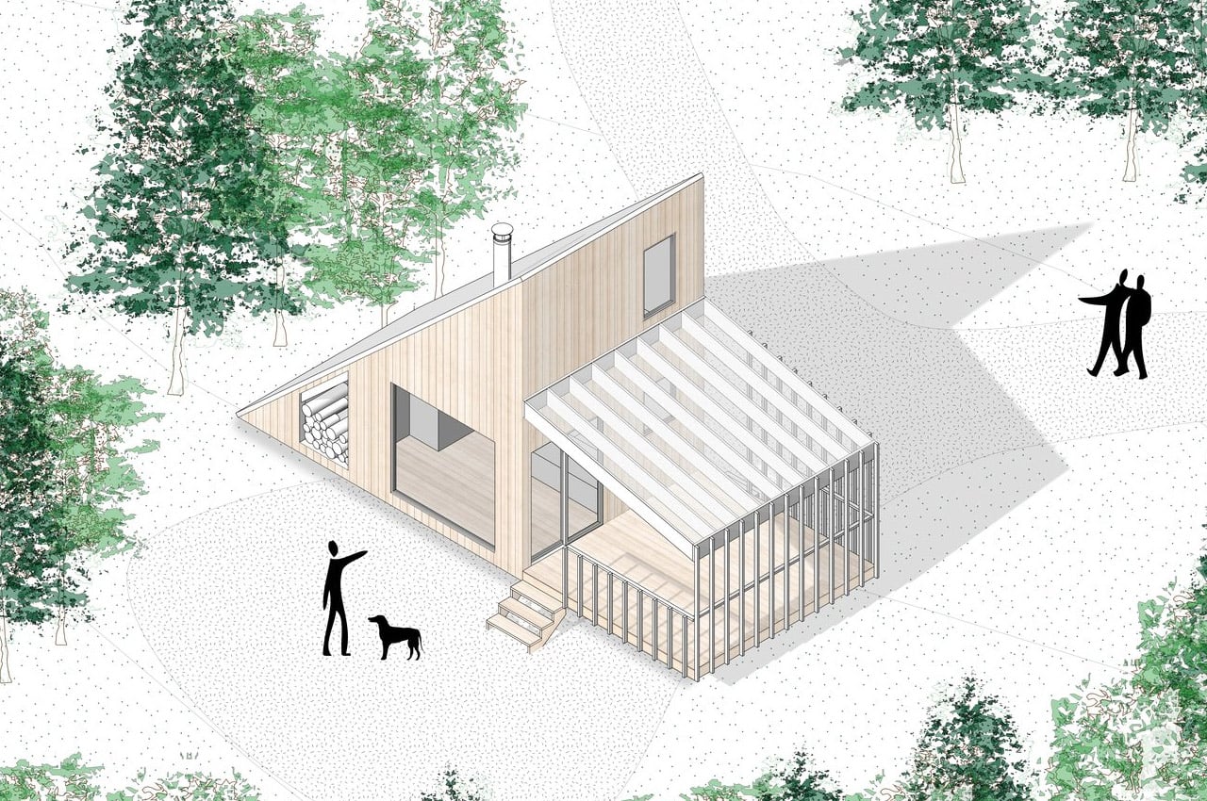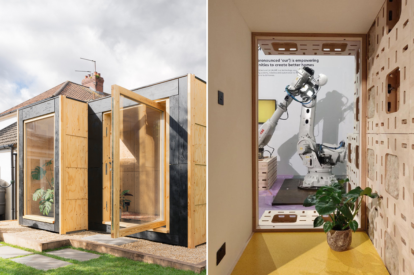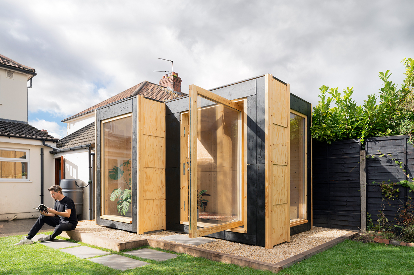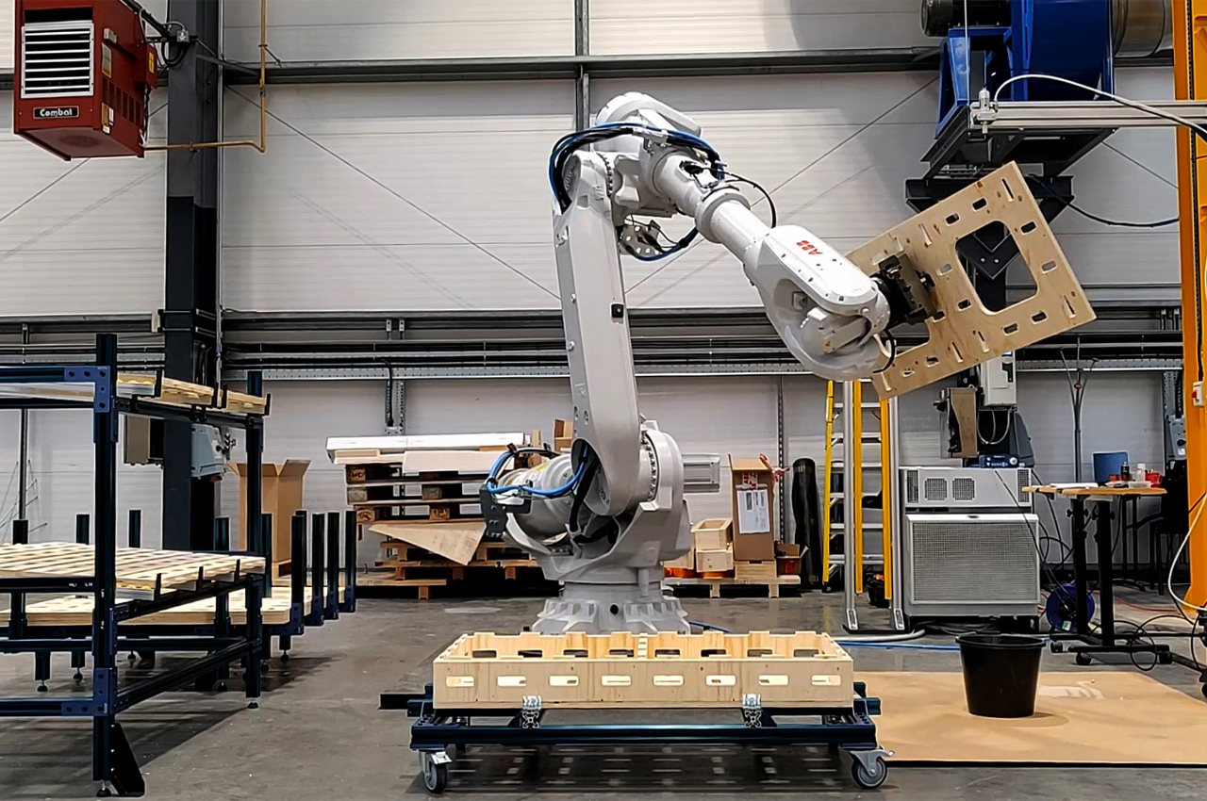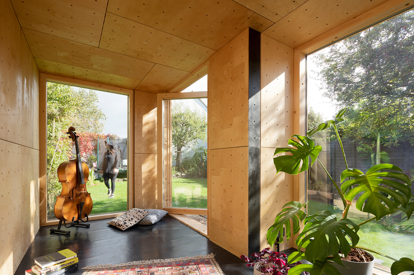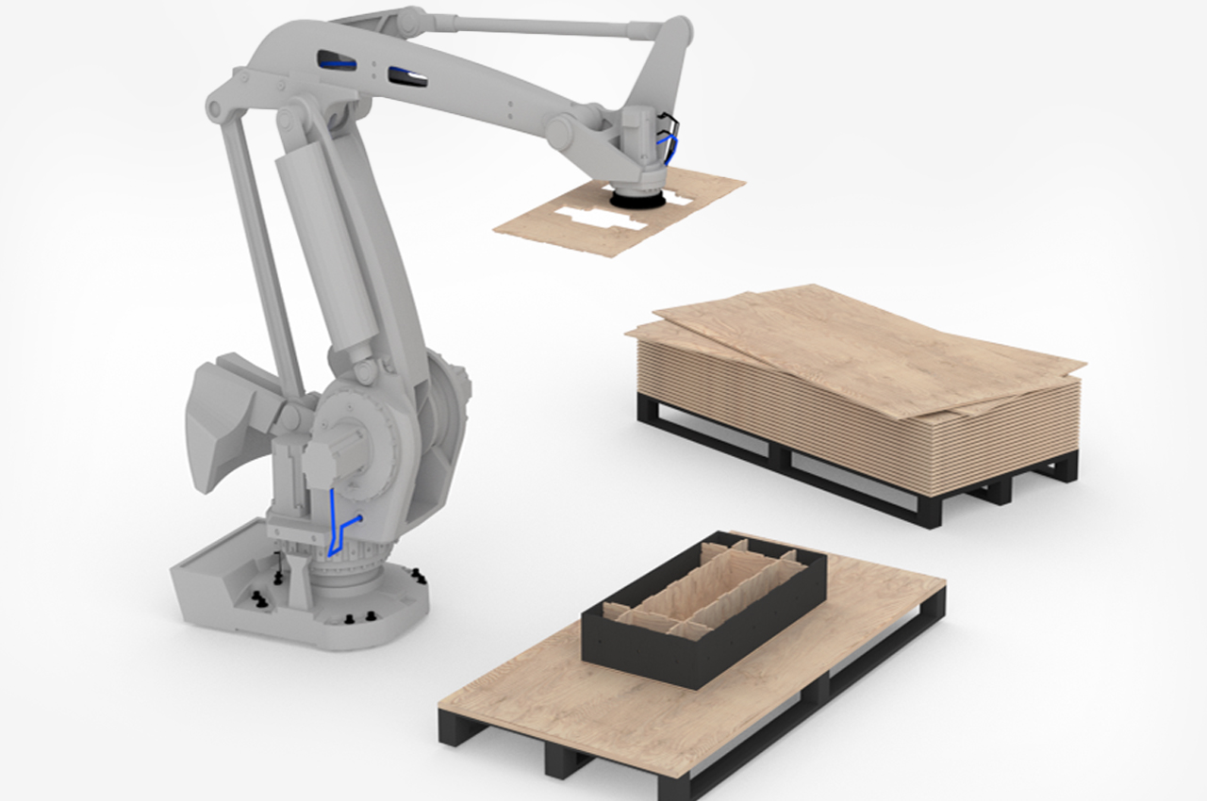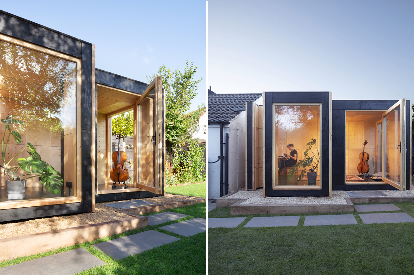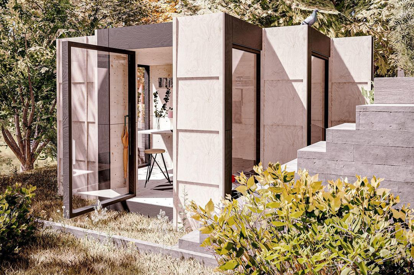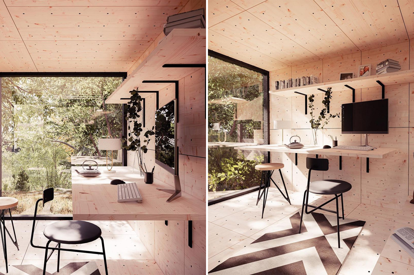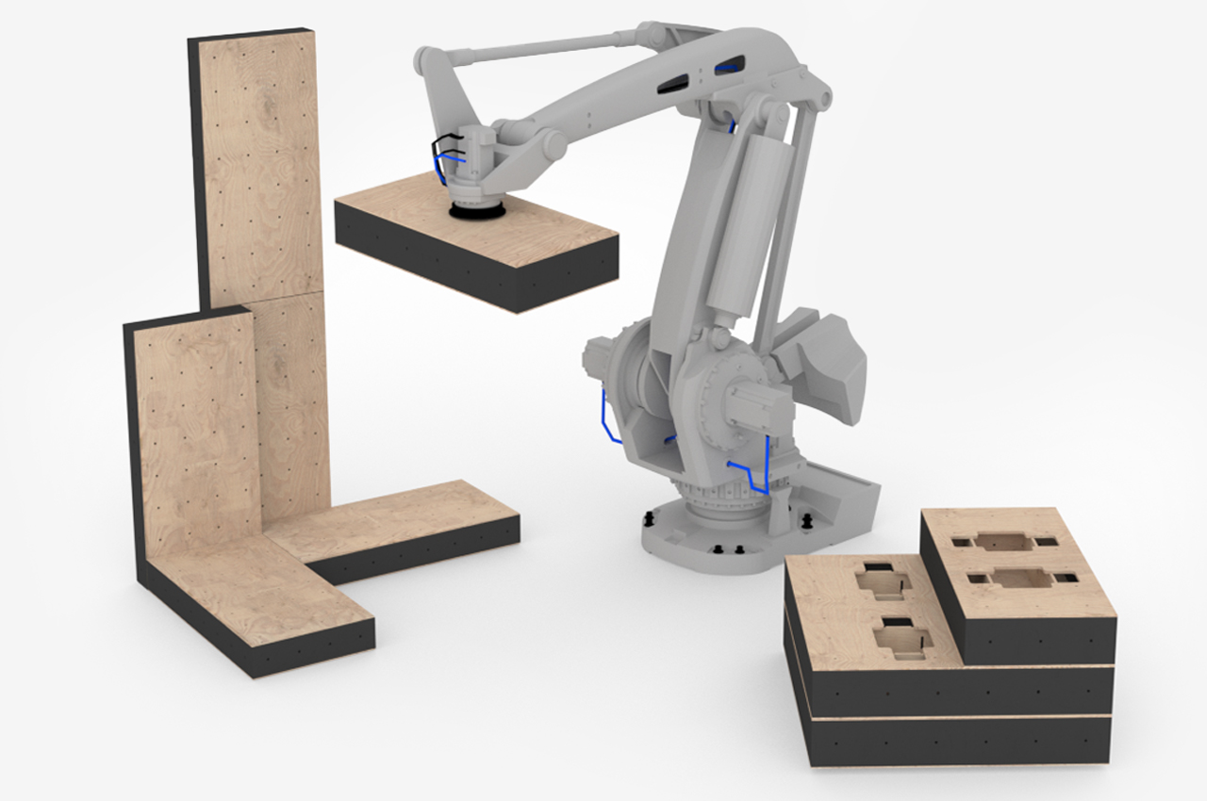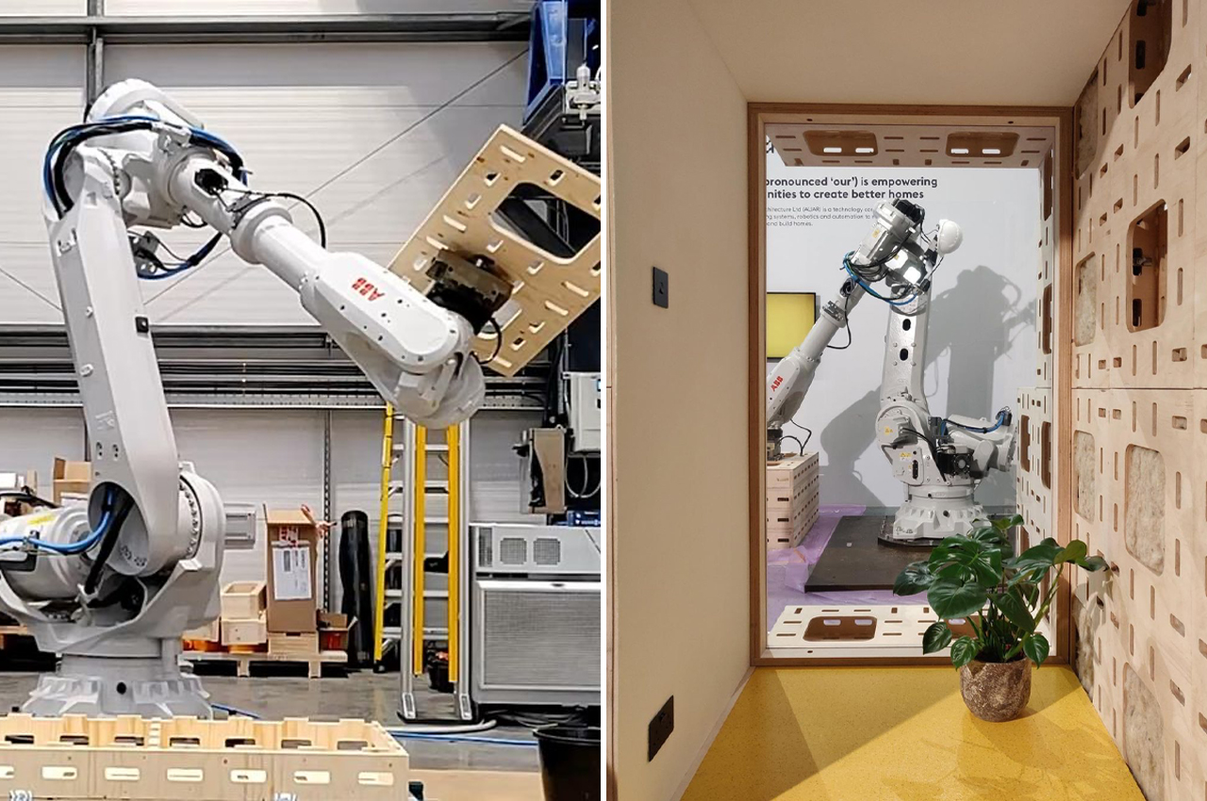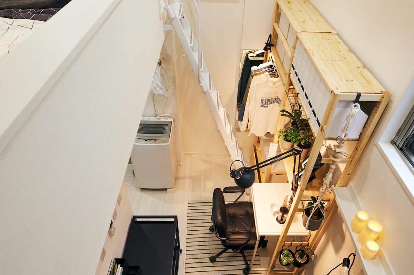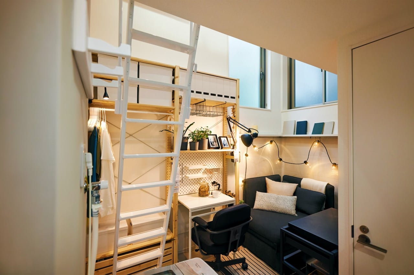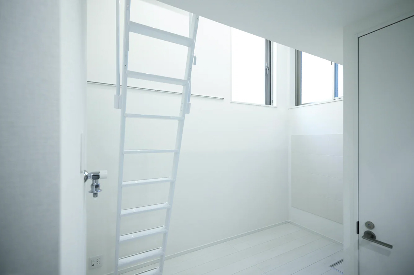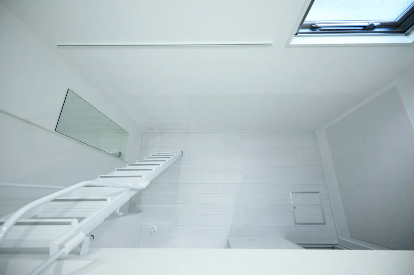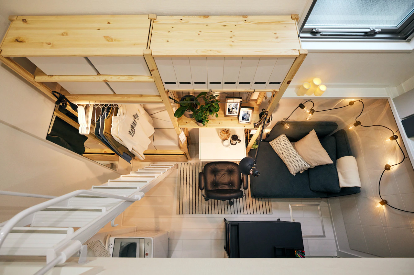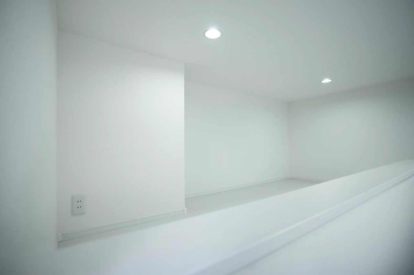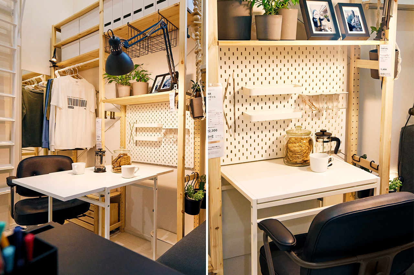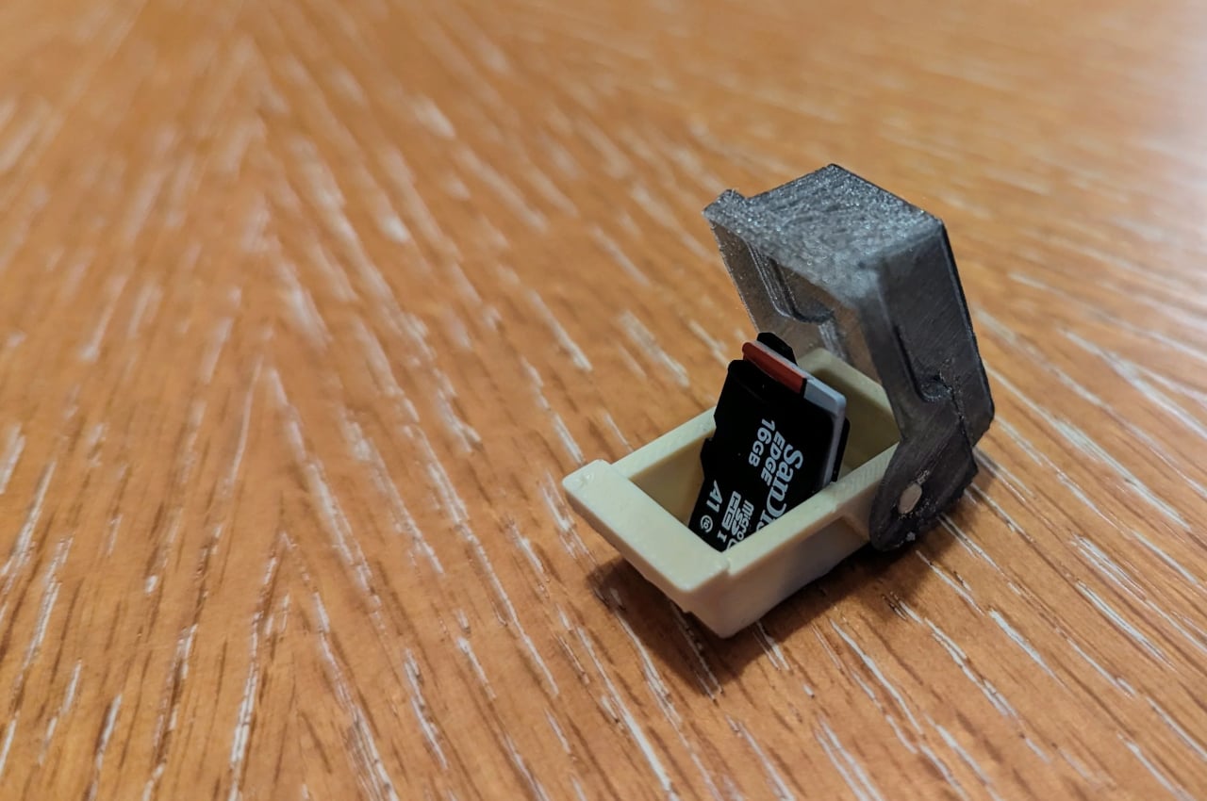
Before CDs and DVDs revolutionized physical media in the 1990s, people mostly used floppy disks — little square pucks containing less than 2.8 megabytes of storage. If you collected a lot of floppy disks, for instance, the original release of DOOM (which released across four 3.5 inch floppy disks), you needed a place to put them. Back then, that meant keeping your disk collection in a whole bunch of beige boxes with tinted plastic coverings, locked shut with a simple mechanism.
Apparently, that design — despite its relative clunkiness and odd fit for modern offices — is nostalgic to collectors of modern physical media devices like Micro SD cards and Nintendo Switch cartridges, and, as a result, independent artist Trevor Flowers has designed his own tributes to the classic floppy disk holder design. Calling it the “Smol Floppy Disk Organizer for Micro SD Cards” on his Gumroad page, this adorable replica of days gone by can fit on any desk surface thanks to its near-microscopic size.
Designer: Trevor Flowers

“Back when floppies were new we kept them safe in somewhat terrible plastic bins,” says Flowers in the description of his Micro SD card holder.
“Now that micro SD cards can hold thousands of times more data they’re what we use and what we lose! Because, smol. So, here’s a little throwback to the floppy organizer but sized for micro SD cards. I used double-sided tape to stick mine to the top of my PC monitor because I’d lose it on my messy desk.”

The Smol Floppy Disk Organizer for Micro SD Cards is available to purchase on Flowers’ official Gumroad page for $22, though it seems like supplies are limited as only 37 units remain. The same is true of his Smol Floppy Disk Organizer for Switch Cartridges, of which only 8 remain as I write this article. It’s unclear whether more will be constructed, though it’s worth noting the build is quite cute and may even have mass-market appeal for collectors.
Smol Floppy Disk Organizers aren’t the only unique retro design Flowers has come up with. On his page, you can find other bespoke (and somewhat larger) tributes to the TRS-80 Model III and the Osborne One.

The post This tiny Micro SD card organizer is a blast from the 90s first appeared on Yanko Design.

