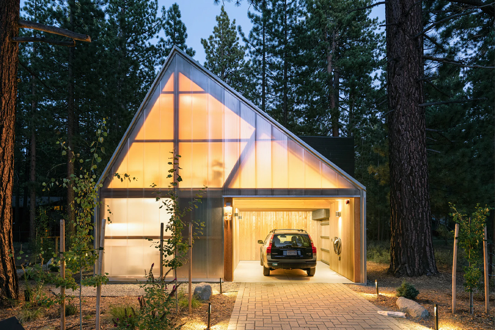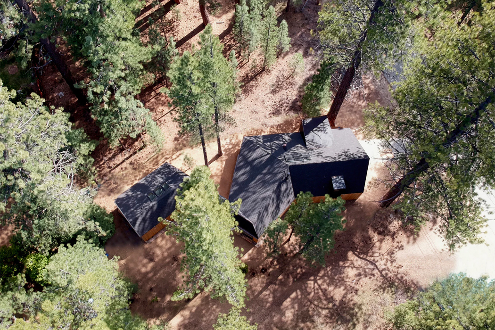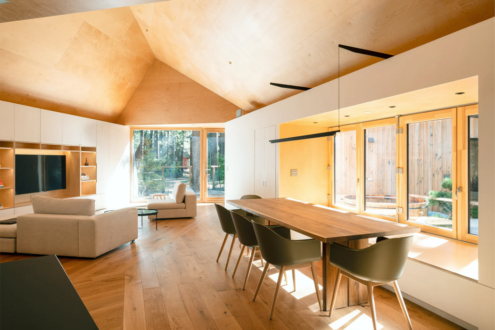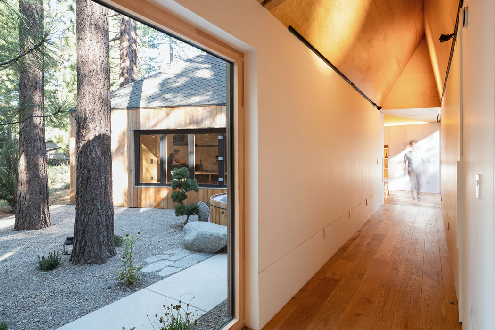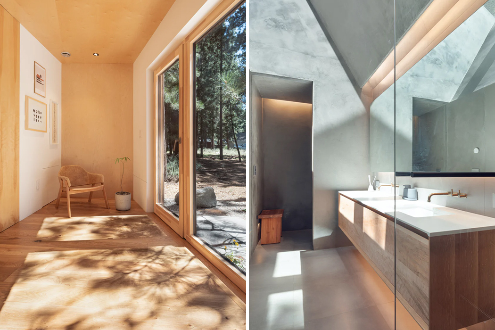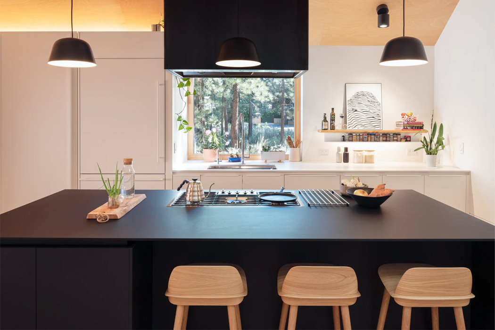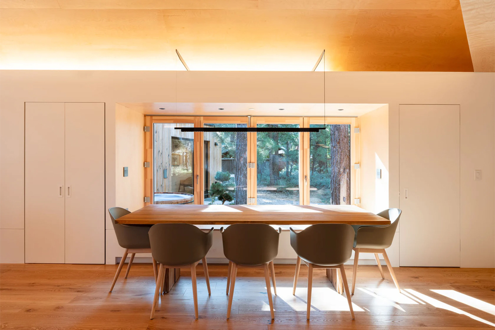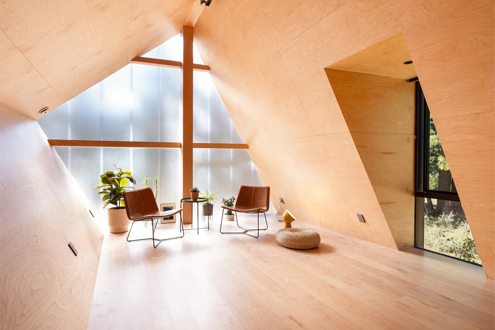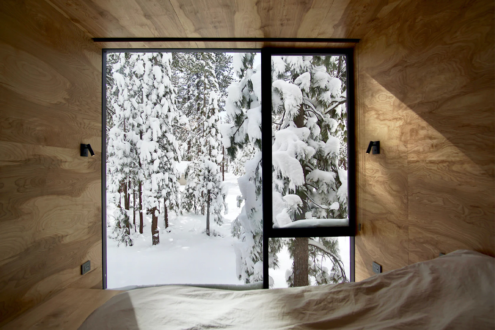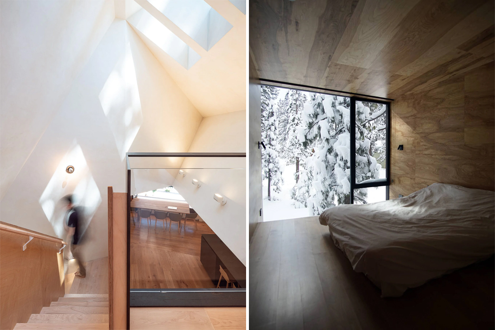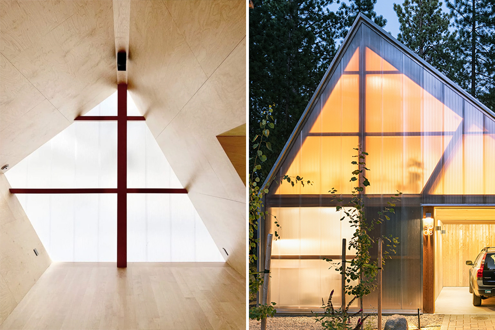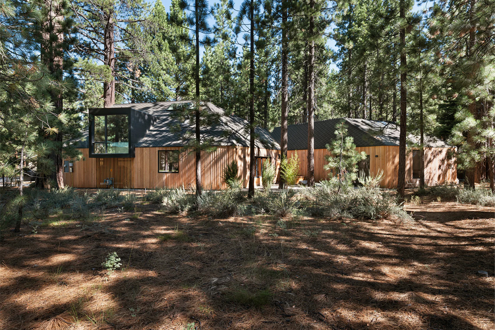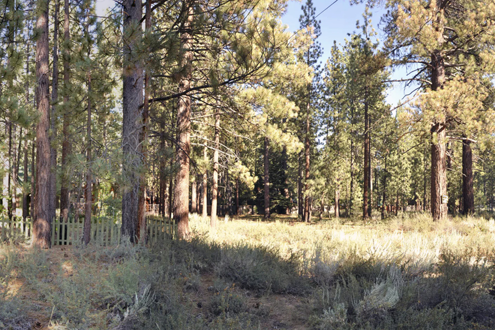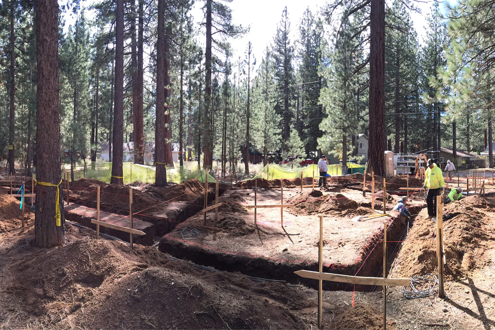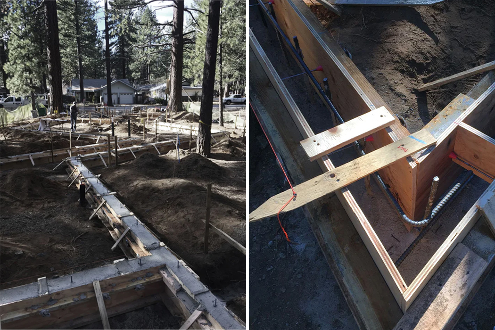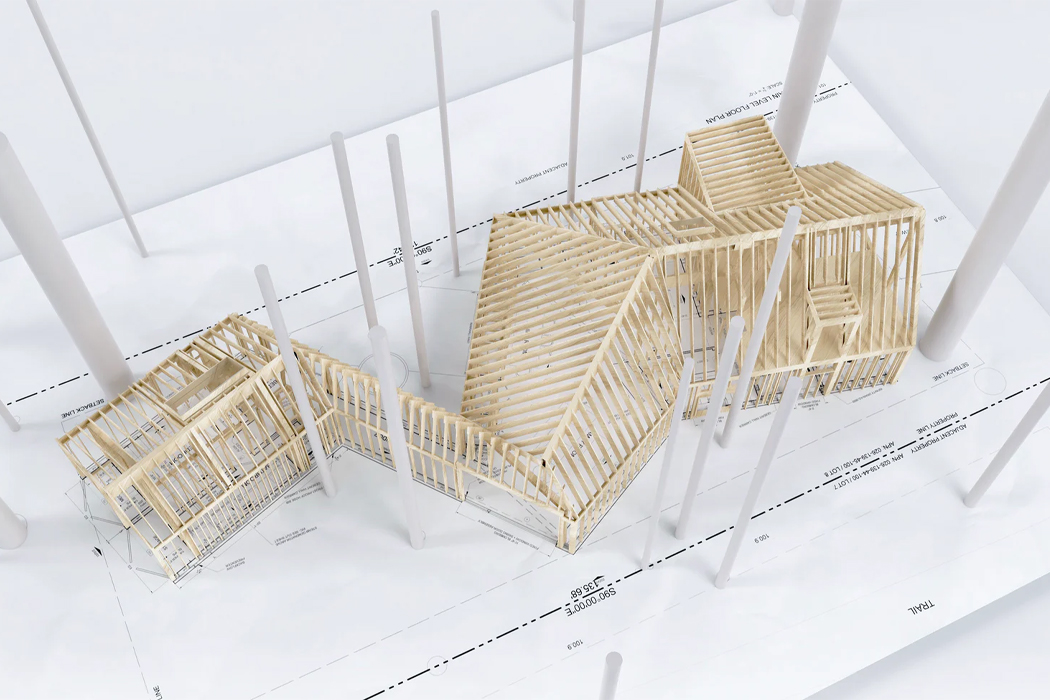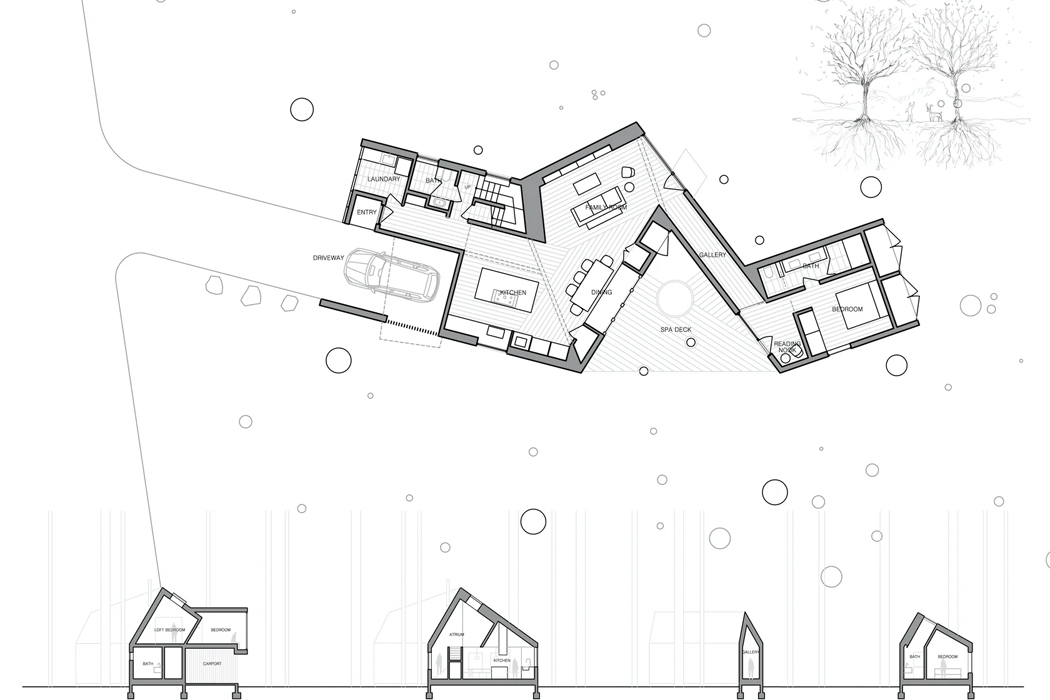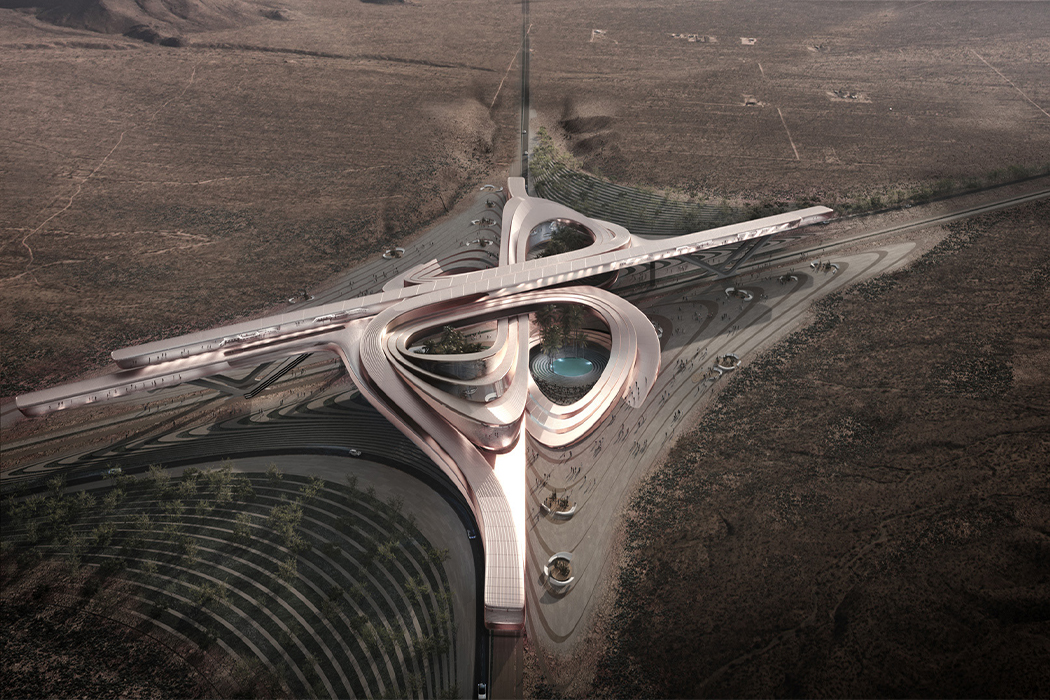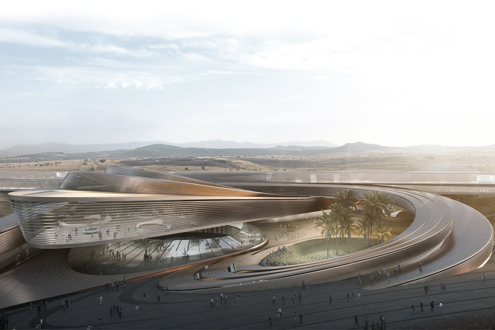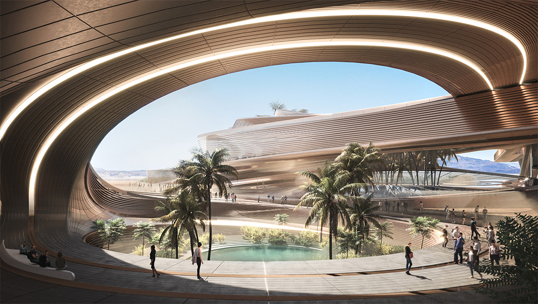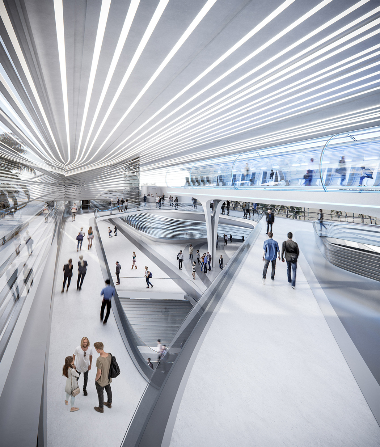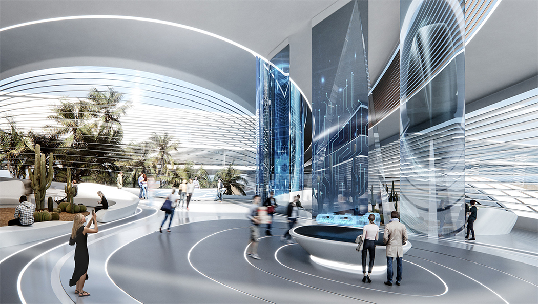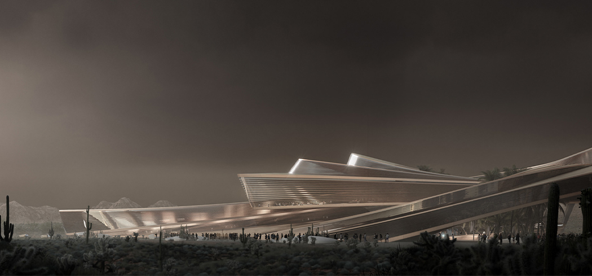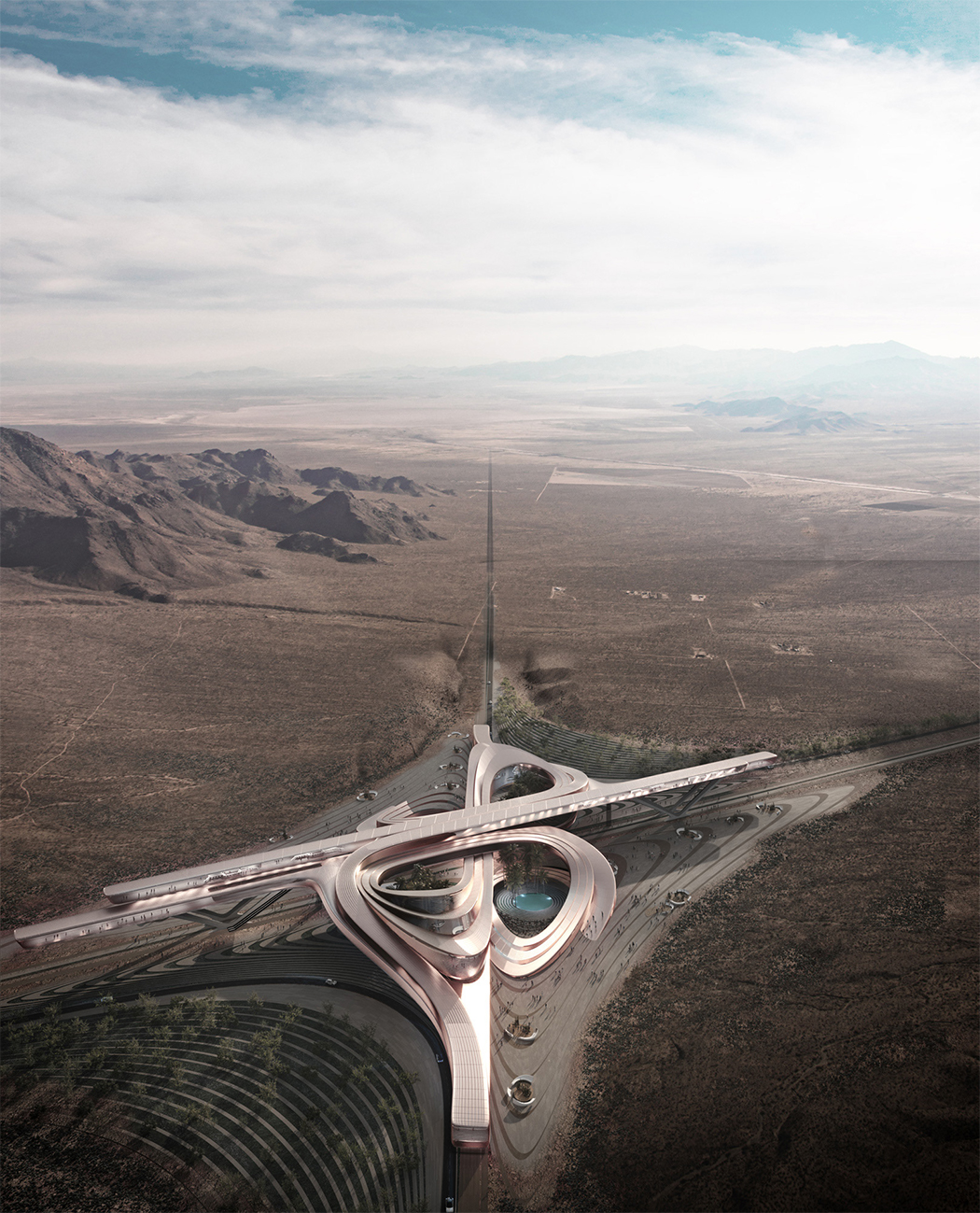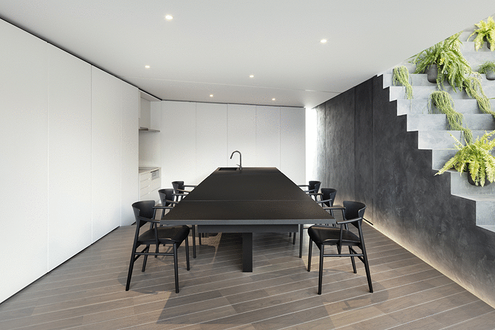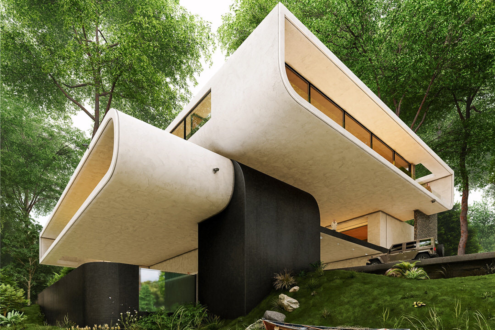 Rico Villa is a cantilevered, modernist architectural 3D visualization designed for a family of five in the mountains of San Sebastián, Spain.
Rico Villa is a cantilevered, modernist architectural 3D visualization designed for a family of five in the mountains of San Sebastián, Spain.
Known for their modernist structures that flair with midcentury elements, the latest from architectural visual designers, Amirhossein Nourbakhsh and Mohammadreza Norouz envisions a contemporary villa for a family of five in the hills of San Sebastián, Spain. In collaboration with Didformat Studio, the two designers took to the rich natural surroundings of the mountains for inspiration throughout the design process. Towering right above a calm pond, Rico Villa is a bilevel, cantilevered concrete structure with an idyllic, midcentury personality.
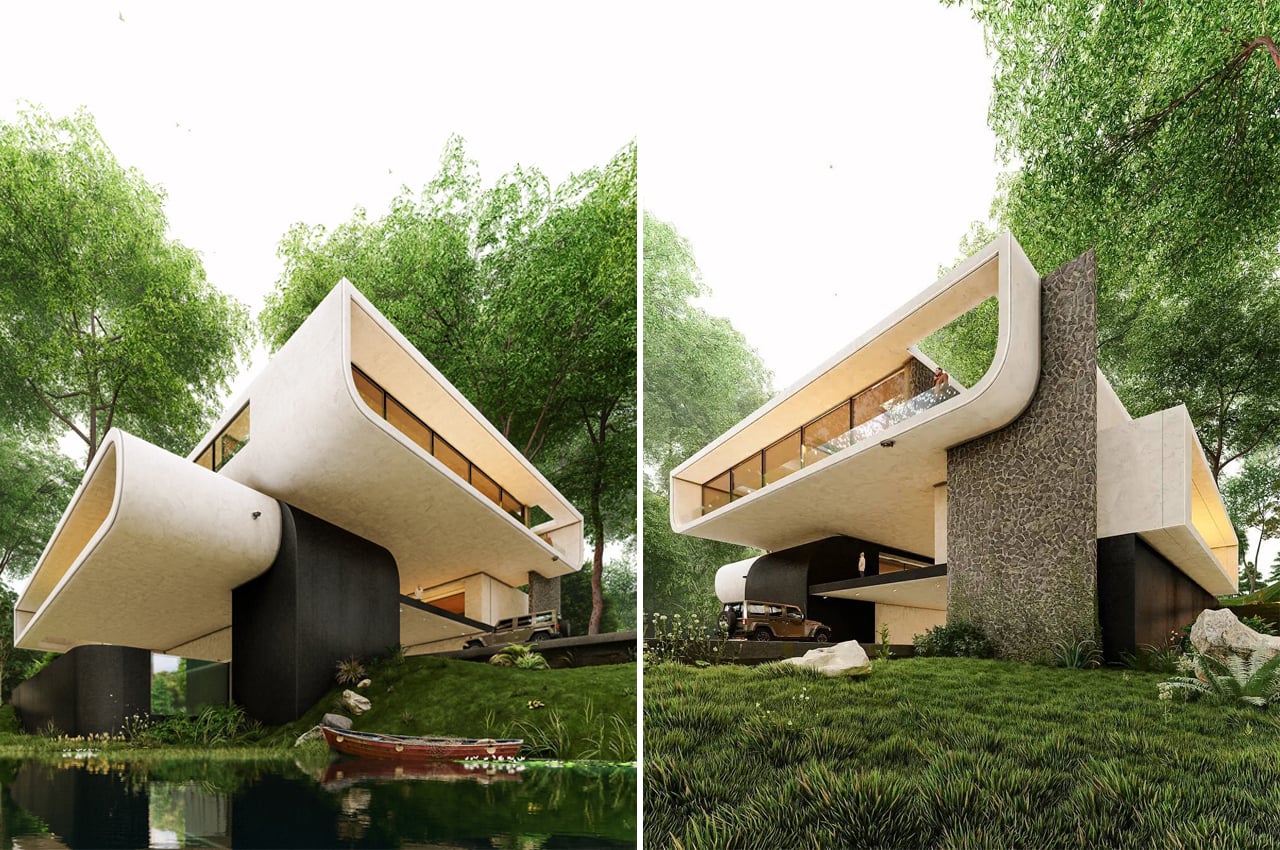
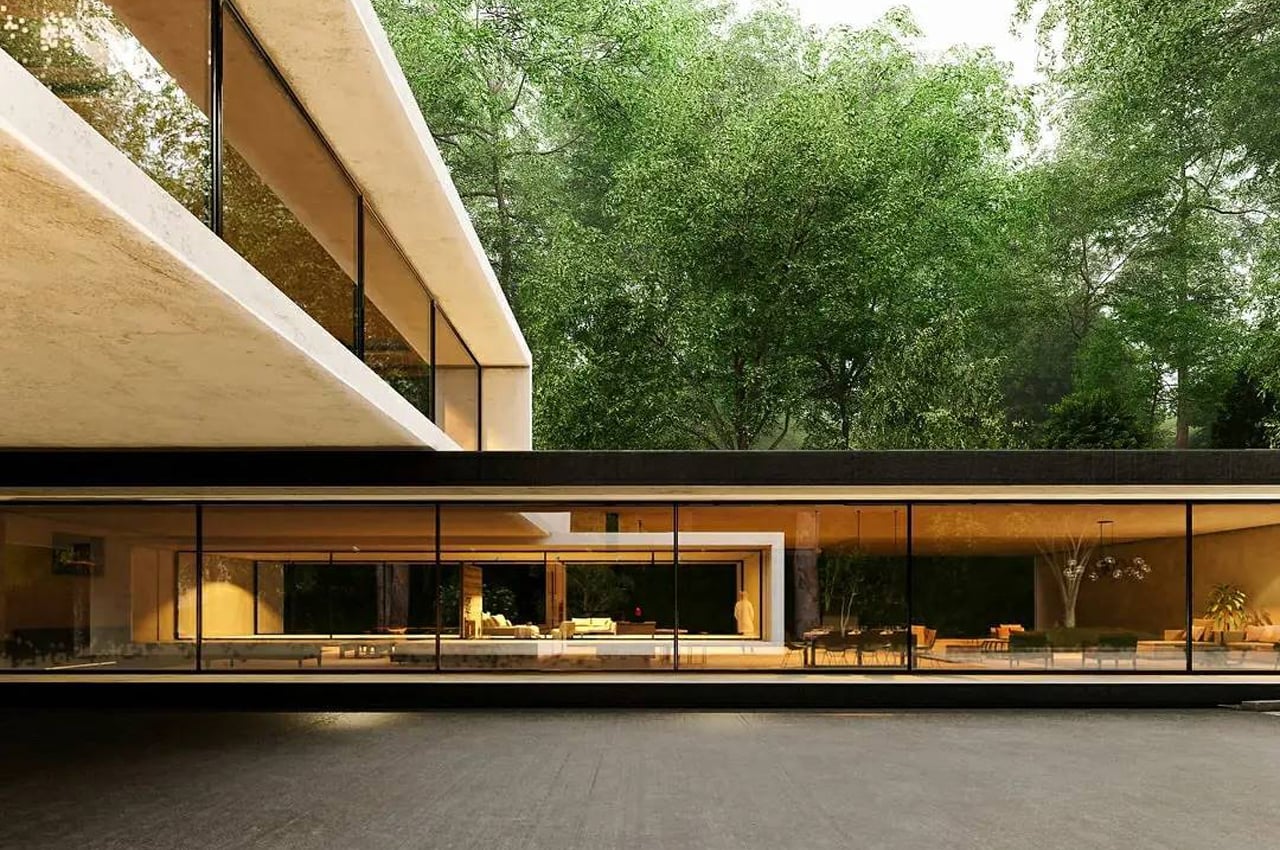
The beauty of modernist architecture is found in its simplicity. Generally recognized for the incorporation of semi-outdoor spaces, clean framing, and bulbous geometric elements, modernist architecture stands out for acute attention to the home’s details. Outfitting Rico Villa’s exterior with modernist design elements, Nourbakhsh and Mohammadreza incorporated semi-outdoor spaces on all sides of the home. Guests would be able to access Rico Villa from its north and south sides (via garage entrance on one side) and immediately find overhead concrete covering while still outside the villa. To enter the home’s interior, an internal set of staircases and elevators bring guests from one floor to the next.
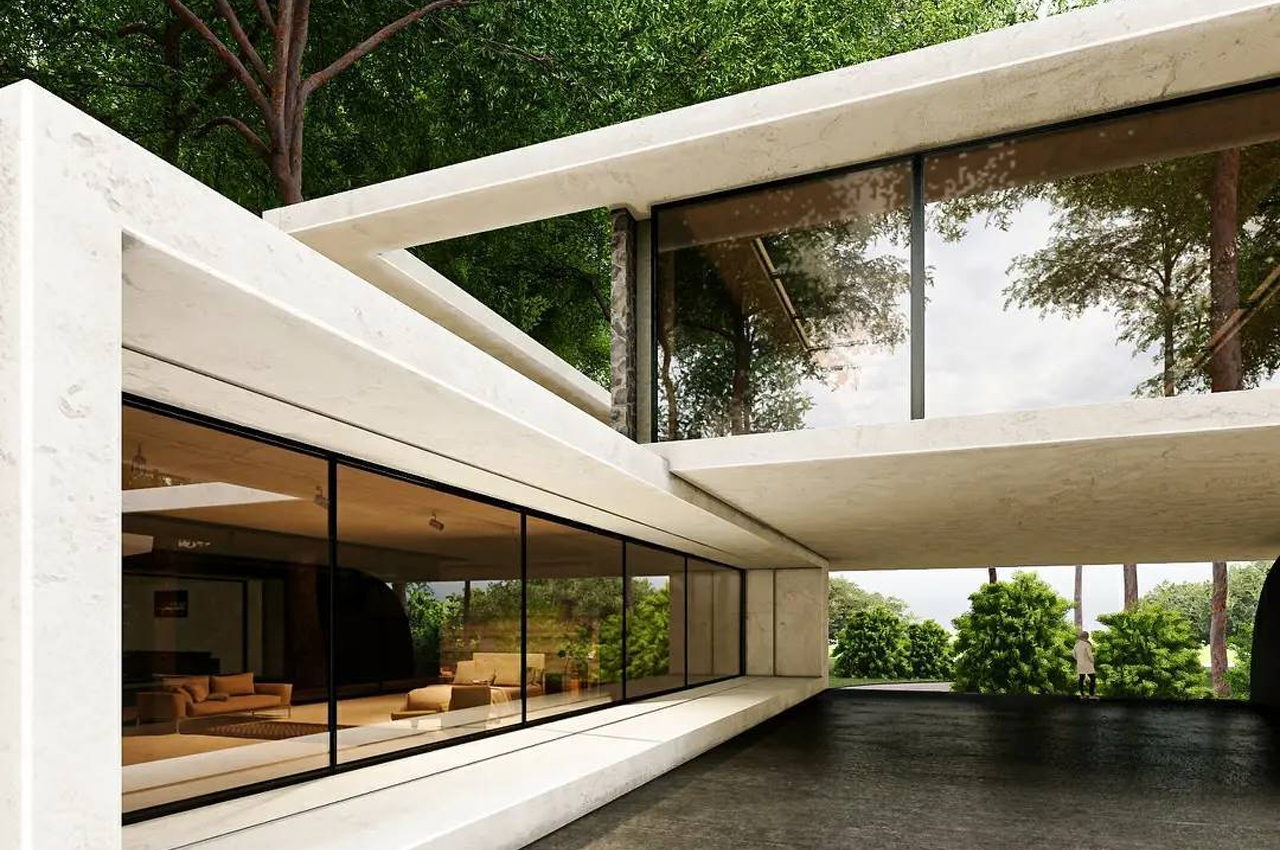
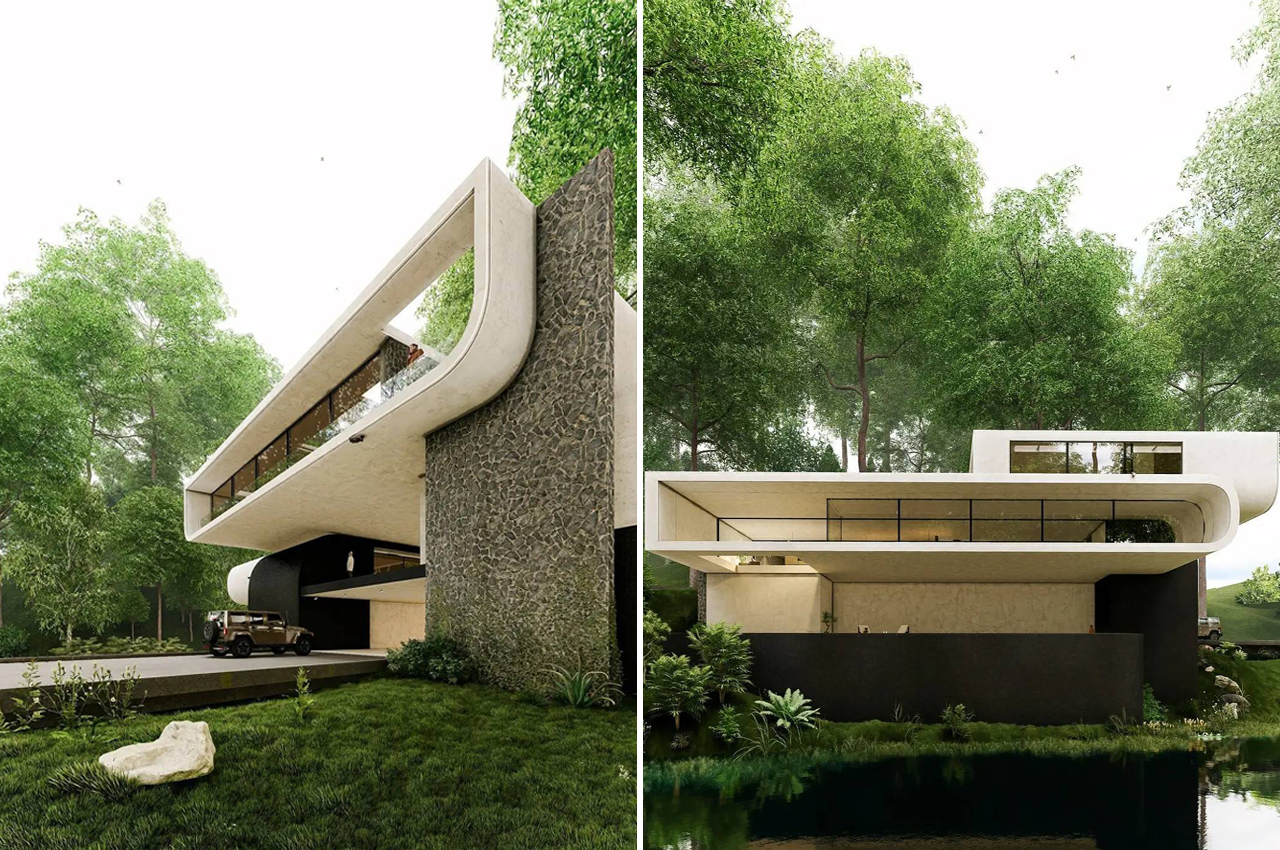
On the first level, guests can enjoy a semi-outdoor space before entering the first floor’s interior. Cantilevered by design, the first floor’s semi-outdoor space is wedged right the gap between the two floors. Then, when guests are inside, they can escape to one of the many semi-enclosed terraces available onsite. Floor-to-ceiling windows expand the inside of the home and offer unfettered views of the natural surroundings, once more blurring the line between outdoor and indoor spaces. Sunlight also pours in through Rico Villa’s lengthy skylights, brightening the inside of the family home throughout the day.
Designers: Amirhossein Nourbakhsh and Mohammadreza Norouz
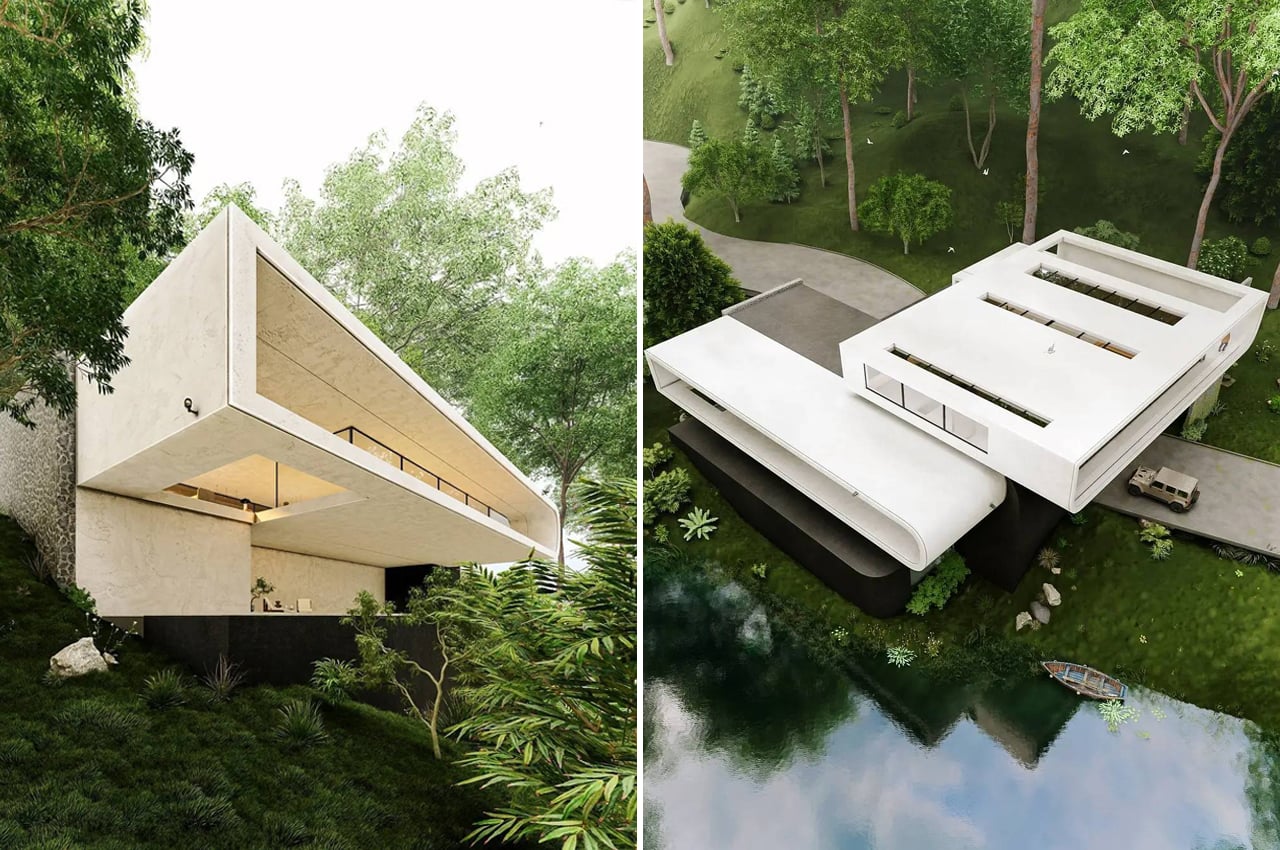
Posed beside a still pond, Rico Villa’s modernist edge is softened with its idyllic location.
The post This 3D architectural design envisions a modernist villa designed for a family of five in the hills of San Sebastián, Spain! first appeared on Yanko Design.
